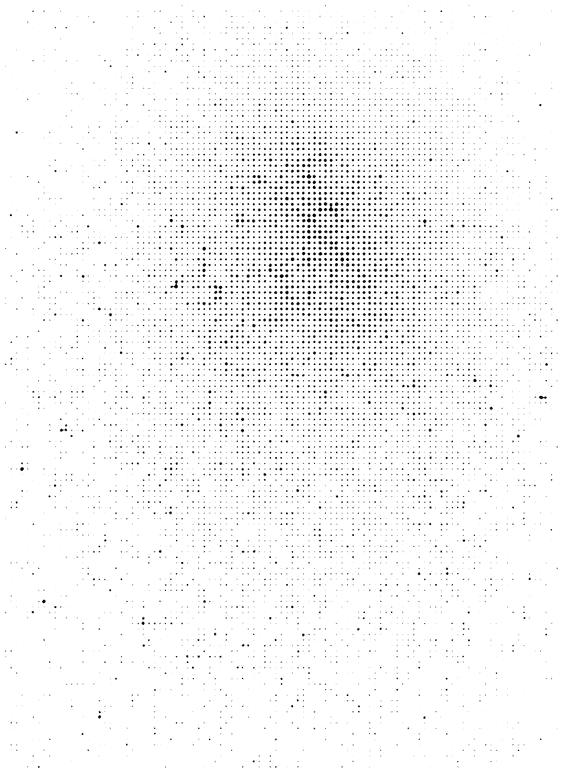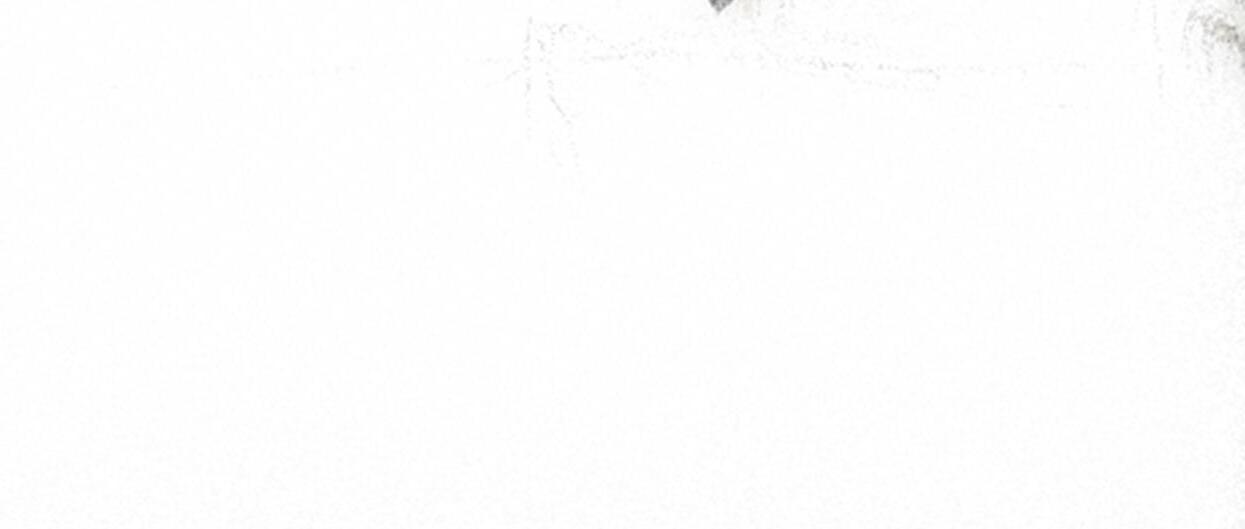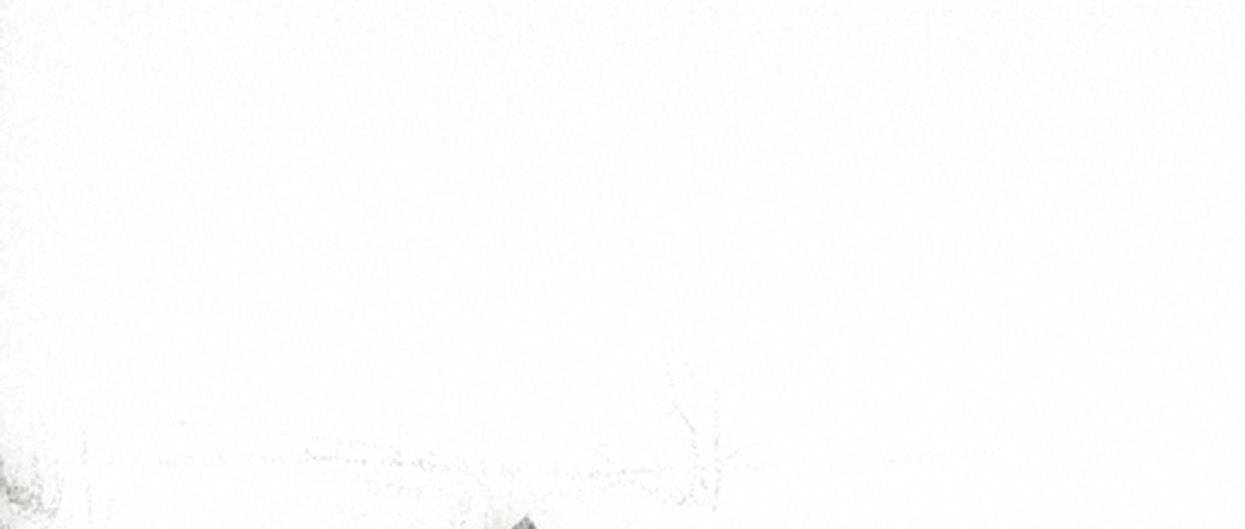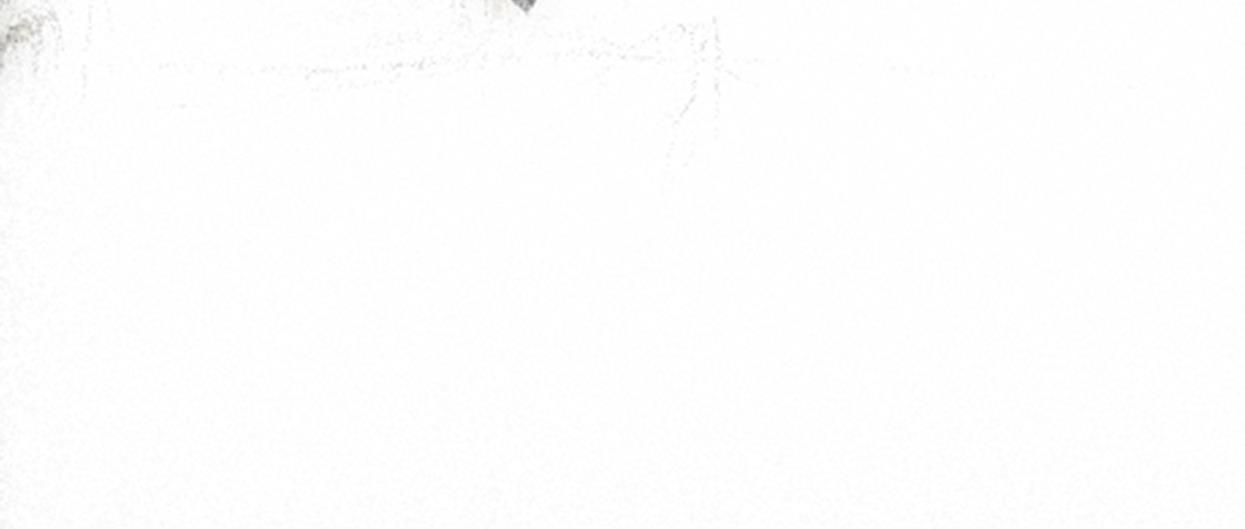
COMPONENT ONE | Andreea Dinu

Start: 23/06/2023
Over six months





COMPONENT ONE | Andreea Dinu

Start: 23/06/2023
Over six months




Iamdesigninganon-denominationalplaceofworshipandspirituality, locatedinthe residentialareaofBushHill.Thegoalforthisprojectistodesignacommunalspacethat welcomesdiversereligions,Iwillachievethisbyderivinginspirationfrommodernised temples,andmeditation centres.Thisspacewillcatertothosewhoneedarecreational space,andguidancetopeace,whichwillbeprovidedbyrecreationalsupportprogramsin thefacility. Mythemeislinearwithhintsoforganicforms. I'dlike tobemindfulofsustainability inthisprojectwhichisoneofthereasonsIpicked mychosensiteinBushHill. Therearenoexistingstructureswhichnotonlymakesiteasier toenvisionallthepossibleideasImayhaveforthissite,butitalsomeansthatlittle tono carbonwillbewastedintheprocessofpreppingthesiteforbuilding. BushHillisdescribedasapopularresidentialsuburbduetothequalityofhomesinthe areaandthelargenumberofopenspaces,meaningthatmanypeopleseektostartfamilies here.Theareahasadiverseselectionofpeople,fromvariousdifferentbackgroundswhich issomethingthatcontributedtomyideaofbuildinganon-denominationalplaceof worship.Itwouldbringeveryoneinonespacetopracticespirituality,farawayfromtheir busyfamilylives.

Regardingthethemeoftheoverall structure,I'dliketogodowna morelinearaspectwhile using elementsoforganicformsinthe decorativestage.Ahuge inspirationofmineforthisproject isliminal spaces,thesearelarge openspaceswithina structurewhichappeareerieand surreal.

• Largeopeningsfornaturallightandventilation
• Iwouldliketohave2-3connectingbuildings onthesite, allflat
• Abodyofwater,naturalpool
• Manyoutdoorseatingspaces
• Apavilion
• Minimalfurnituretoemphasisetheideaof calmness




.Thesiteisa10-minutedrive awayfromcommercial establishments,itisalsolocated nearalargenaturalpark,which Ithinkwouldbenefitattendees ofthetempleasthey’d interestedinwellnessand recreationalactivities.
Theareaismainlyresidential,meaningthattherearenotmanysounddistractionswhichisperfect forthenatureofatemple. Thesiteitselfisunoccupied,thesurroundingcommunityhasnousefor it. Iwanttoturnthisintoacommunalplaceofworshipasthereisnothingsimilarinthearea,the closestchurchis30minutesaway.




Thesitehasasubstantially largersurfaceareathan anyofthe surrounding establishments.Itis surroundedbytall greenerywhichallowsfor privacyandconcealment.
Cadmapper


Tudor architecture
Tudorhomesarecharacterisedbyimpressive
Theareadirectlysurroundingthesiteis mostlycomposedoftraditionalBritish homes.Thesearelargesuggestingthatthe areaisinhabitedbyhigherclassindividuals. I thinkthatthegeneralstyleoftheseisquite outdated,andtheyaredesignedtotrapheat insteadofventilationwhichisanother downside.



 Bush hill park golf club
Bush hill park golf club





Bus is a 10 minute walk away from the site, and overground train is up to 25 minutes away. Pedestrian walks are spacious and well kept, so are the bus stops and train stations.

The housing arrangements in the area are very discordant, while there are huge houses and private roads, there are council flats down the road or even facing these luxurious homes. Diverse class demographic.
There is a gas station down the road from the site, facing it there are a couple of stores including Sainsburys. The facilities in proximity to the site are scarce and don’t seem to be convenient. No off-licence corner stores.





The site has been taken over by greenery, implying that much work will be necessary to clean it up as it's been vacant for a long time. I like the idea of having overarching vines coming down from the fences.



The original entrance is very huge, this is a feature I'd like to keep as my space is intended to welcome many people


The site itself is all flat and grassy
Researching architectural basics
Sacral architecture relatestothepracticeofdesigningand constructing religiousstructures,suchaschurches,temples,mosquesand synagogues.



Characteristicsofreligiousbuilding;
• Grandiosity
• Monolithicmaterial
• Naturalelements
• Planthatcomplimentsspace

Insacredbuildings,stonesormarblesareoften usedasmonolithicmaterialsthatsymbolize unity,timelessness,andspiritualcontinuity. Thecraftsmanshipinvolvedintheirusereflects adevotedcommitmenttothesacredspace, whiletheirnaturalbeautyandacoustic propertiescontributetoanimmersivesensory experience.Theminimalist designofthese materialsallowsworshipperstodirecttheir focustowardsthespiritualessence,fosteringa connectionbetweenthedivineandearthly realm.Ultimately, theuseofmonolithic materialsinsacralarchitectureservesto enhancethesacredexperiencebyembodying enduringtraditionsandcreatingaharmonious environmentforreligiouscontemplationand rituals.


Somemonolithicmaterialsinclude
• Granite
• Marble
• Limestone
• Basalt
• Sandstone
• Travertine
• Concrete
• Quartzite
• Onyx
• Slate
Modernreligiousbuildingsdifferfromtheiroldercounterpartsintermsofarchitecturalstyle, functionality, andmaterialsused.Unlikehistoricstructuresthatfollowedspecific,oftentraditional stylesandlayouts,moderndesignsaremoreopentoinnovationandflexibility.Advanced constructionmaterialsandtechnologyallowfortheintegrationofglass,steel,andeco-friendly elements.Modernreligiousarchitectureprioritizesinclusivity andaccessibility, cateringtothe needsofdiversecongregationswithfeaturessuchasrampsandmodernamenities.Moreover, contemporarydesignsoftenreflectinterfaithandmulticulturalconsiderations,promoting dialoguebetweendifferentreligiouscommunities. Theincorporationoftechnology,suchasaudiovisualsystemsandsustainablepractices,distinguishesmodernreligiousbuildings,emphasizing theiradaptabilitytochangingsocietalandenvironmentalvalues.

TheJubileeChurchinRome,Italy,isa modernarchitecturalmasterpiece designedbyRichardMeierin2003.The church'suniquegeometricshapesare createdbyreinforcedconcrete,while extensiveuseofglassallowsnaturallight tofloodthespaceandprovideavisual connectionwith thesurroundings.Steel elementsareusedforstructuralsupport, contributingtothechurch'soverall stability andaestheticappeal.These materialscombinetogivetheJubilee Churchadistinctiveandinnovative


 Jubilee church Rome, Italy
Jubilee church Rome, Italy
San Francisco, CA, USA

Thecentersimultaneouslyfunctionsasanartgallery,spiritualsanctuary,andcontemplativegarden onthebusyStanfordCampus,Providing a place for students, faculty, and staff to decompress and recenter themselves.. Windhover represents a new typology for institutional design, offering a lush, green sanctuary for viewing art and fostering personal well-being.



Features of the site:
• Bikepath
• Bamboohedge
• Entrywalkway
• Reflectingpool
• Stonesculptures
• Openaircourtyard
• Stonefountain
• Oakwoodland
• Stonelabyrinth
• Bikeparking


Viewfrombackgarden,forestedandopenarea.The structureitselfisflatandhasnofloors,Ilikethis featureasitallowsformanyopeningsontherooffor naturallighting.
Fromtheoutsideit’saminimally styledbuilding, thefencingdoesn’t providemuchprivacymakingthe establishmentinviting, alsofeaturinga spacetosit.


Openwallviewintobackyard,allindoorspace lacksfurnishings,avoidingmentalclutter. Ilike thisideaoflargeopenspacesit'ssomething I'mlookingtoincorporateintomyfinaldesign.

Hotstonepit, openwallofglass windowswhichrunsthroughoutthe wholebuilding. Enhancesmeditation atmosphere Meditation space
Plan view




ThisisaplaceforBuddhistmeditation,thinking andcontemplation,aswellasaplacesatisfying theneedsofdailylife.Thebuildingisinaforestbytheriverside.Thedesignstartedfromthe connectionbetweenthebuildingandnature,adoptsthemethodofearthingtohidethebuilding undertheearthmoundwhilepresentingthedivinetemperamentofnaturewithflowinginterior space




Thespacelooks compacthoweverit spreadsoveralarge surface,itisnot clutteredandmostly empty,somethingIaim todoformyfinal interior.


Acommoncharacteristic ofreligiousspacesisa skylight, somethingill makesuretoinclude intomyfinalpiece

Theshrineisaccessible throughalongwalkwaycarved intothesideofthehill. Ilike thehugeglassopeningthat welcomesnaturallightinside thespace.




TheSteinfeldcemetery'schapelofrestfeaturesauniquedesignthatresemblestwocurved formworkelementsmadeofreinforcedconcrete,whichresembletwohands.Thischapel servesasthefocalpointoftheredesignedCemeteryCentre,whichwasinitiated by theconstructedin2011basedonadesignbyHofrichter-RitterArchitects.





Theinteriorisverysimple,Ilikethewaythat theykeptthereligioussymbolismsimple, for example,theconcreteasymmetricalcrosson thewall.


Iliketheformofthechapel,theway wallsintertwine leavingcracksfor walkthroughs,itremindsmeofa scrollofpaper


 Front Back
Front Back

Linear with organic elements



IvisitedthenewFRAbuildinginStratford,theyhavean interestingspirallylineardesigntotheirinterior,itis entirely madefromconcretetoowhichappliestomyresearchof monolithicmaterials. Ialsotriedtofindinterestingnaturalshapes. MyresearchallseemstohaveaspiralelementtoitwhichI'dlike toincludeinmydesign.






Linear with organic elements

Iwantedtolookforrepeatedpatternsinmysecondary research,thesearequitecommoninnatureaswellasin architecturedesigns.Thebottomleftpictureisreallyinspiring tome,itremindsmeoftheformofamushroom,Ilikehowthe linesoverlapcreatingdimension.










Using primary photos





ByturningthemarrowsformintoageometricalshapeIwasabletodevelopthepotentialbodyof thestructuresonmysite. Ilikethisideaas5sidedpolygonsfitwith eachotherperfectlytomake apattern. Eachlittle hutwouldhaveitsownassigneduseandwouldhavemultipleexitson eachside.Iwasalsothinking aboutmaking anopeningoutofonesliceofeach naturallighting



Developing my first idea






Using primary photos of ual building





Usingmeshtubesandwire Itriedtoreplicatethe overlappingovalshapes.I thenaddedageometric elementtotheflowysketch thatIdevelopedfromthe modelimages.Referring backtomythemeoflinear andorganic,imtryingto mixcurveswithlines.

 Model
Model






Afterseeingmyclaymodelon thesiteIrealisedmydesignisa little toosimple,Iaddedthe swirlsfromthetubemodel whichIthinkworkwelltocreate dimensionhoweverIdon’treally liketheboxyaspect.Iratherthe buildingflownaturallyinaway thatitsomewhatblendsinand adherestothesurrounding environment




Itriedtosimplifytheswirldesignwith alinerunningaroundtheedgesofthestructureinstead howeverI'mnotcontemptwith thedesignasitstoosimple,todevelopthisidmaybeaddsomeflat elementstothedesignandmaybemoredimensionlike differentlevelstomakeitmoreinteresting


Iliketheaspectofthemodeltofunctionasa pavilionbecauseithasanorganicmovementtoit aswellaslinearity. Therearegapsfordifferent entrancepoints,andthewholestructurewillhave glassstripswhichwouldcreateinteresting shadowsinsidethepavilion

I’malsousingthismodeltodevelopabuilding design.Iaimtomakeitmoresymmetricaland organised



Iliketheoverallformofthisdesign,theceiling protrudesforwardactingasshelterfortheentrance area,thewholefaçadeisintendedtobeglasstoofornaturallighting.Ithinkthatmydesignwouldalso workwellasapavilionifpresentedinasmallerscale,withouttheglassfaçadeitcouldbea little shelteredsectiononthesite.





Iliketheideaofhavinglittle hutswith different dimensionsallalignedtogethertomakeupone building,thisremindsmeofthearchitecturein Santorini,Greece.

Research


Santorini'sreligiousarchitectureisnot limited tochurches;therearealso mosques,synagogues,andotherplaces ofworshipthatreflecttheisland's historicalconnectionswithdifferent cultures.




AfterresearchingSantorini architecture,Istartedlookingfor similarstructuresthathaverounded edgesandpeculiarforms,Icameacross thesethreestructureswhichinspireme asthematerialissimilartothatofa placeofworship.Ifeelasthoughthis researchhelpedmerealisethisformis nottherouteIwanttogodownformy finaldesign.

Iwantedtolookatmorecontrastingstylescompared tothepreviousresearchIdidonthegreekbuildings, andIthinkthisismorerepresentativeofthedesign routeIwanttogodown.Ilikethesymmetryand neatnessofjapanesearchitecture,abiginspiration pointarethepanelsintheinteriorIthinkthatits an intricatebutminimalistic featurethatIcouldapplyto partsofmyfinaldesign







Using card



Ienvisionedacoveringpiececomingoutofthe roofofthebuildingtoactasshelterfromrainas wellassun,thiswouldadddepthtothelighting insidethebuilding creatingambiance,Ithe flattenedthebuildingusinginspirationfromthe BuddhistshrineIresearchedearlier.



Ifocusedmoreon organicflowyformsto createthishoweverits notthedirectionI wanttotake


 Pavillion
Pavillion

Using primary photos




I envisioned this as a tunnel entrance to the main building. My intention with this model is to have an interesting entrance, in my development sketches I covered the gaps, to give it a pavilion like form which would protect visitors from the weather.


I applied the form of the tunnel to a structure; I think that the flowlines of the lines could be used something that links the structures on my site.






I used the organic shape of wings to further develop my idea of running lines, I wanted to increase the size and turn it into a less complex building. I like the idea of the façade of the building being tall and open, and it minimising in size further down. The large open aspect also adheres to my brief.











Iliketheintricacy andflowof thisdesign;Ithinkthatitsitsa little awkwardlyonthesitedue toitsdimensions.Ialsothink thatifIwastodevelopthisideaI shouldaimforamorespacious designasIintendedtohavea largeopenspaceinsidemyfinal building



Foam card, metal and string



Iliketheideaofhavingasheerlike coveroverabuildingwiththe structurebeingvisibleunderneath. Ialsolikethewaythatbuildingsfit togetheralmostlikeanuneven puzzle.





HereI’mtryingtocomeupwith waystomakeflatbuildingsmore interesting,IthinkapointIwant toincorporateinmyfinaldesign isthepolesprotrudingfromthe building,theyremindmeofthe researchIdidonthewings. Again Iattemptedtomakethebuildings interlockandfittogether perfectly




Theinteriorofthespiritual spacewillbewarmanddimlylit, with anauraofcomfort,Iwantto includecushionedwallsorfloorsaswellasmanytransparentwalldividers;thesewill havepatterns thatareintricatebutnottoodistractingastonottakeawayfromthespiritualambiance.










Religiousartefacts, hugedimensions




Thespiritualspacehasasaunatogo withtherelaxationaspectofits functionality, it'ssupposedtomatchthe aestheticoftherestoftheinterior. This spacereflectsJapanesebathhouses whichnotonlybringspeopletogether butalsooffersthemaspacetocool downandrelax.



Beddingand pillowsscattered aroundthefloor, noseatingall intendedtobeon thefloor.

Sketching ideas



Made out of foam board

Imodelledmyfinalmodeloverasketchofmysitetowork outscaleanddistributionofelements,Ilike thedirection thatmystructuraldesignisgoinghoweverfordevelopments Iwillfocusonthesurroundingsofthebuildingandthesite itself. IthinkthatthewaythatIpositionedthewalkway helpsthemovementofflowtoandoutthebuilding, thiswas inspiredbythedevelopmentsIdidonmyfourthmodelwith thespirallingbuilding.




Chosen design






Mysiteiscomposedofonestructurewith extendingelements,suchasawalkwayanda pavilionlikestructure.Imadesureto incorporatetheelementsfromJapanese architecturewithblacktape,theseformasense offlowinessandharmonyinmydesign.Idid achievemyintentofmakingaspacethathasa calmfeel,therearelargeopeningswithin every structureallowingairflowandnaturallightto filltheinside.Iamoverallsatisfiedwithmy outcome,IfeelasthoughI’vemetmygoalsof designingalinearspacewithorganicnotes. However,Ifeelasthoughtherearestillpointsof improvementsuchasincludingaseatingplan that’sappropriatetotheflowofthepublic throughoutthesite,aswellasmoredetailon thefaçadeofmymainbuilding.

