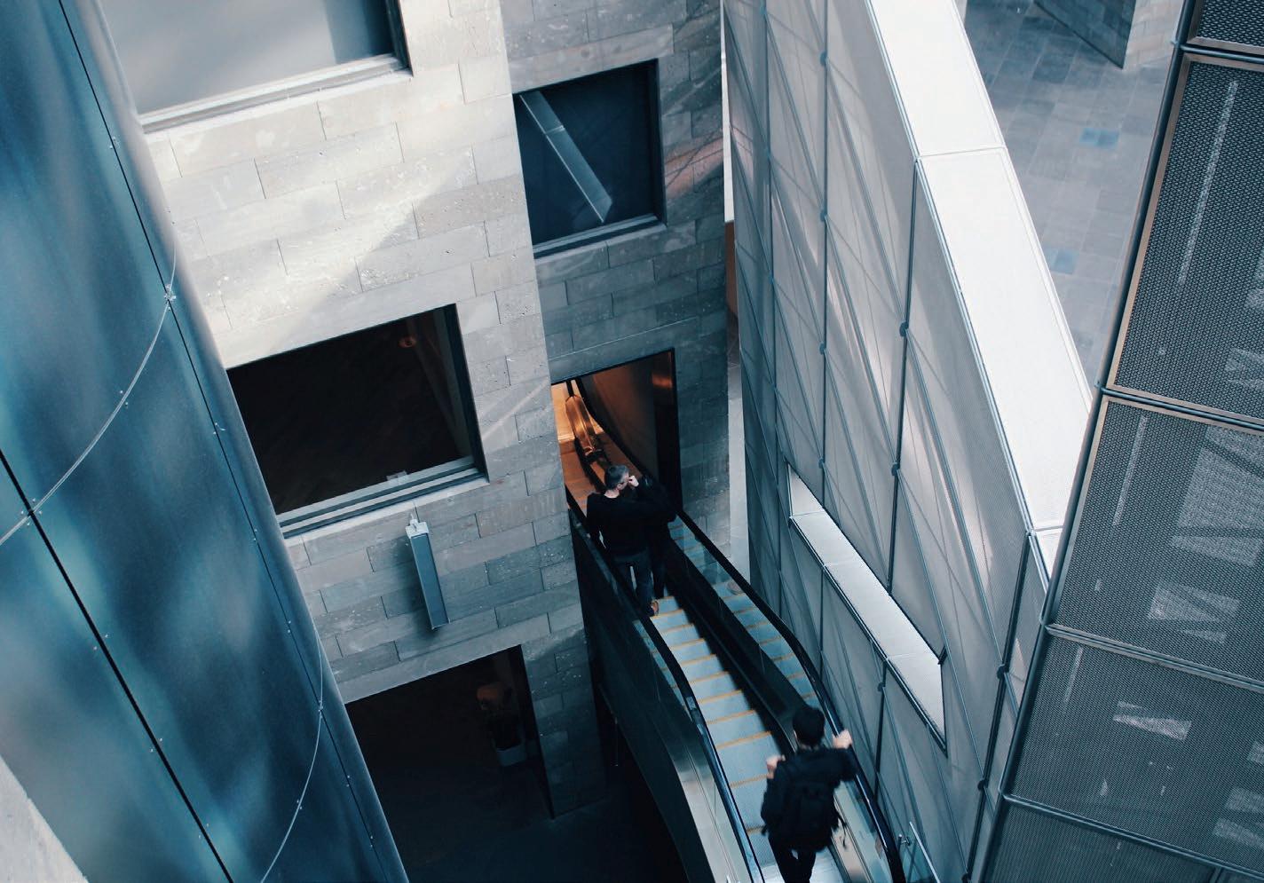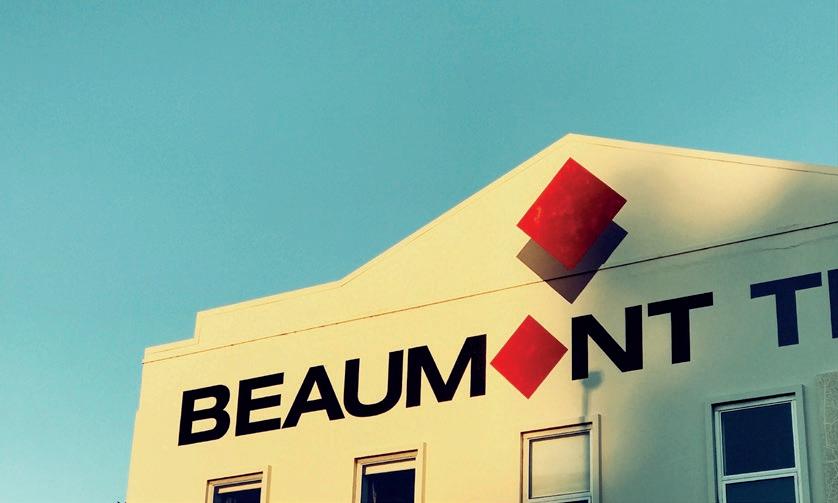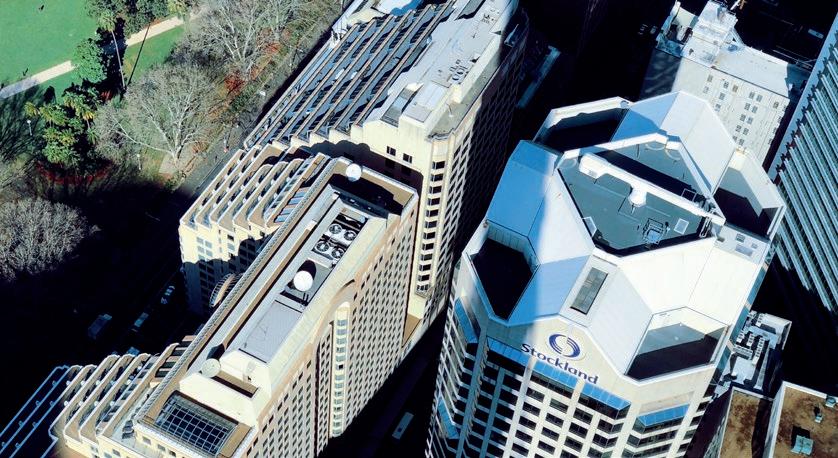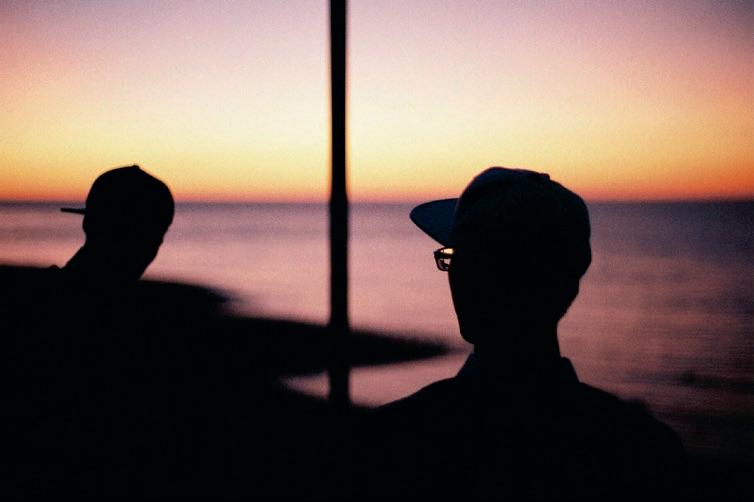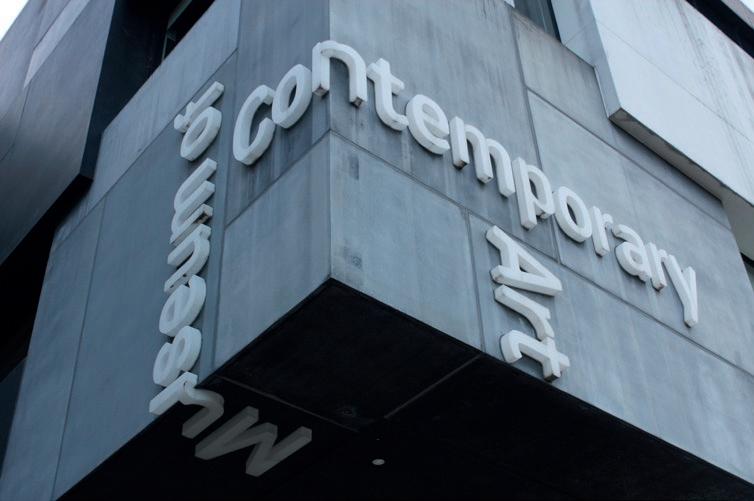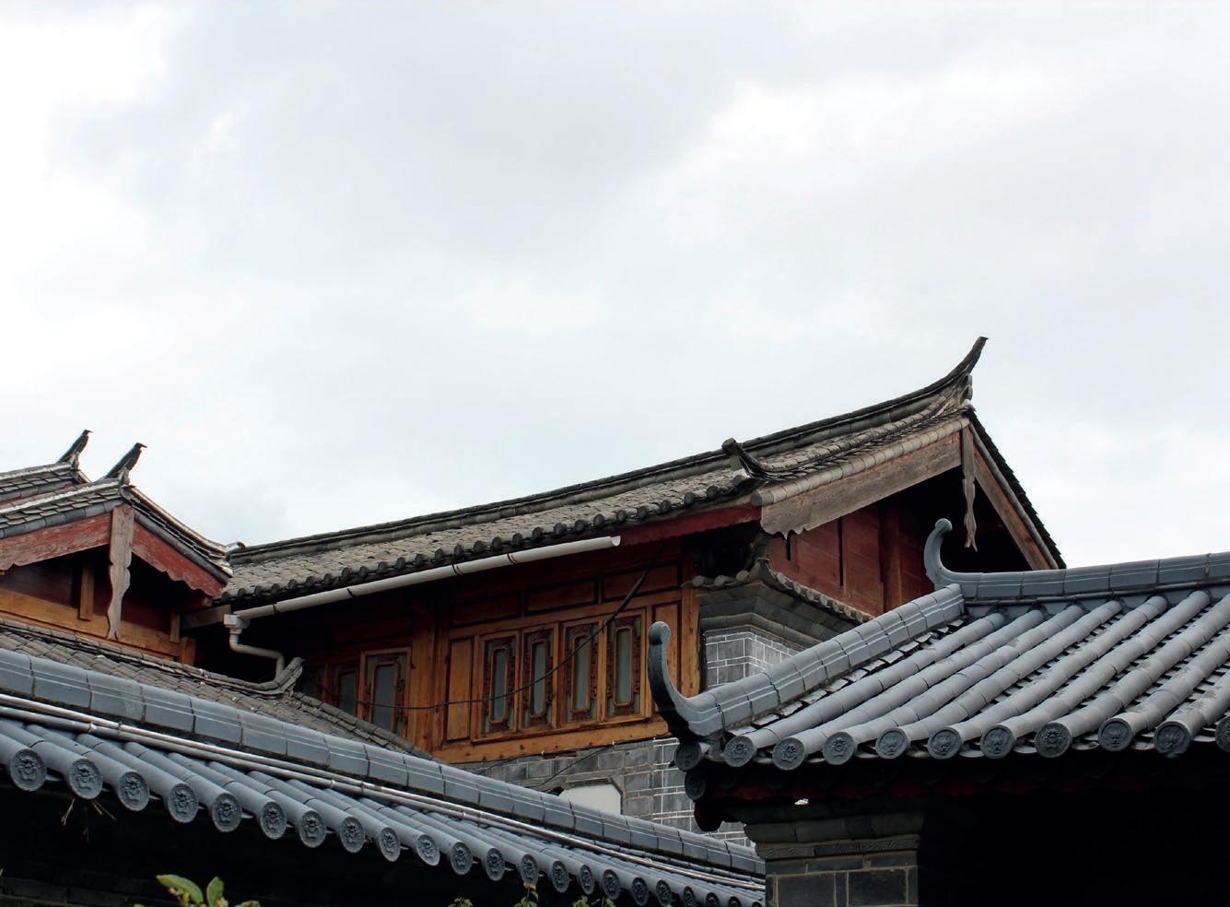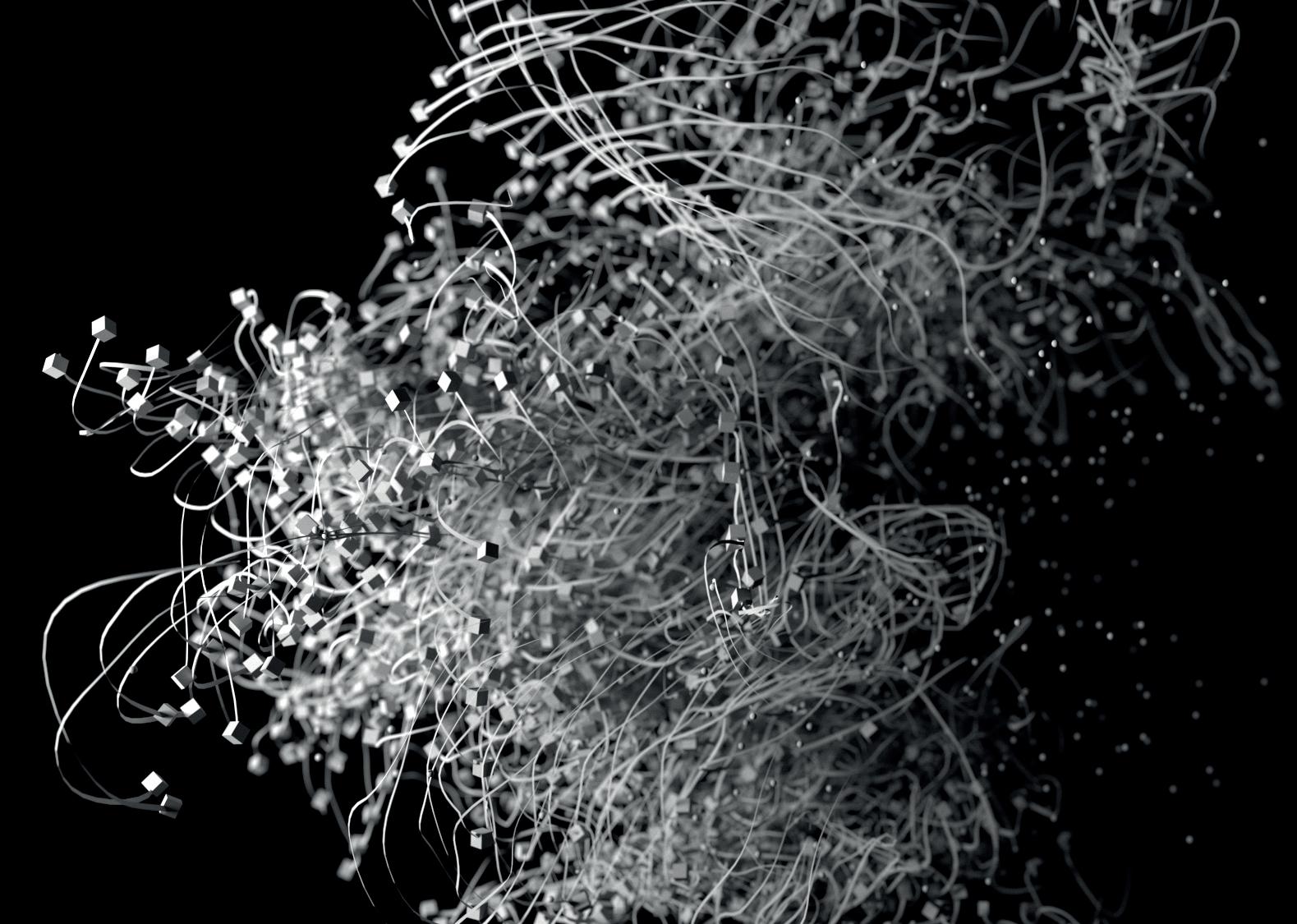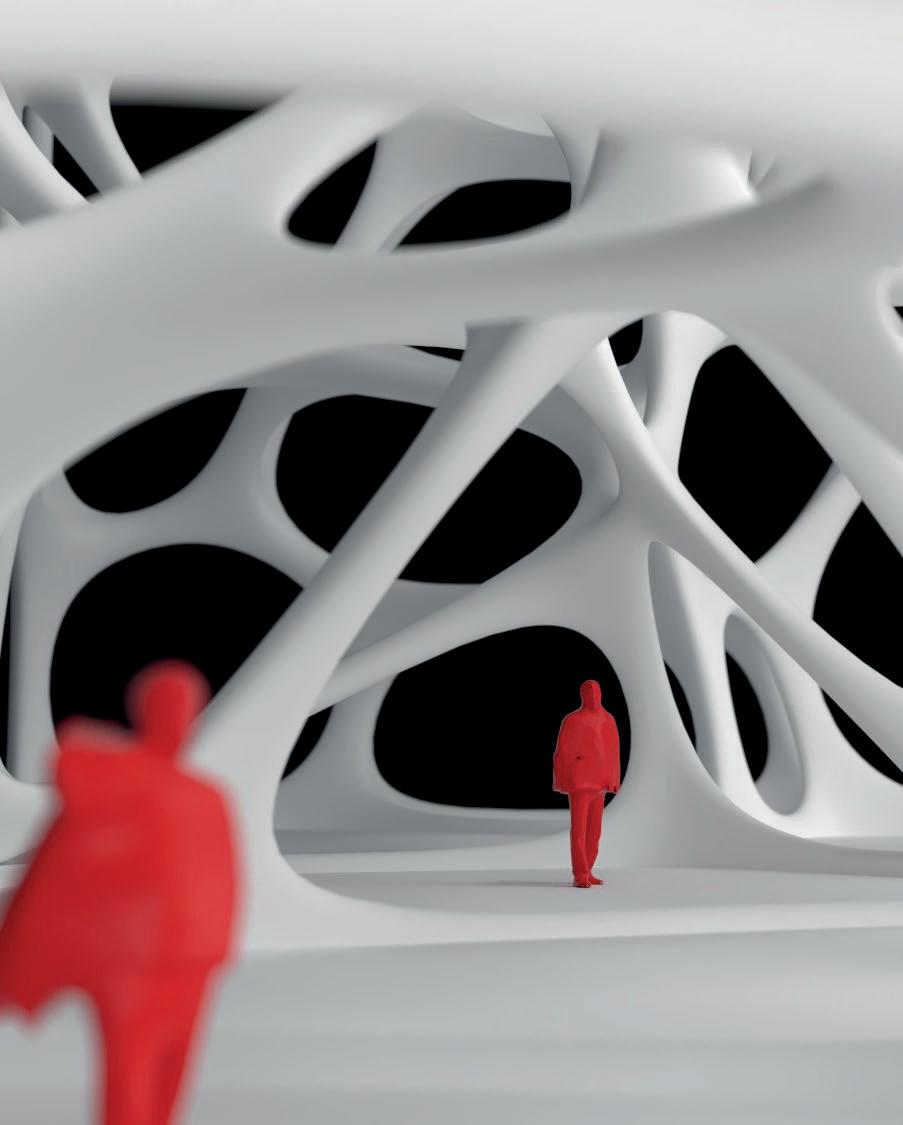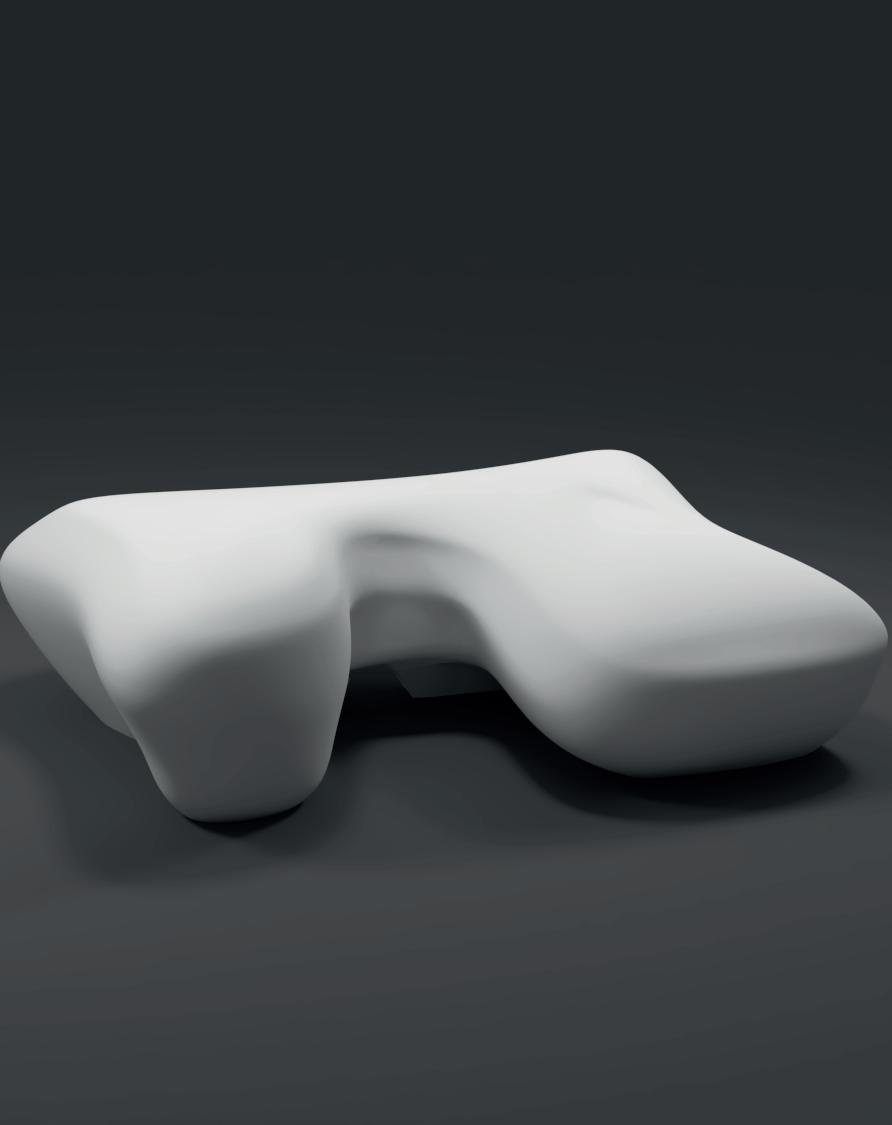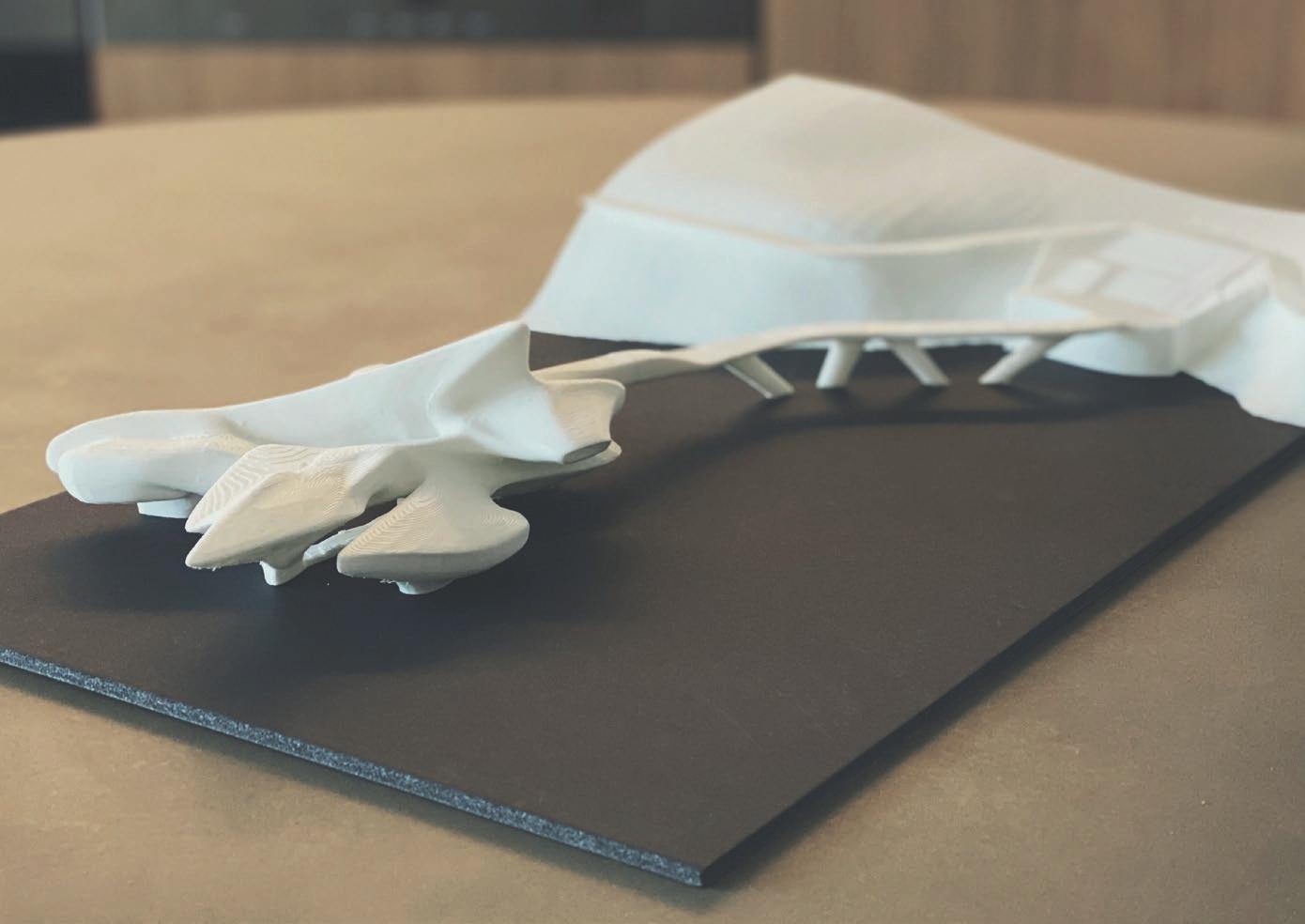Samuel Deng
248 Flinders Street Adelaide, SA 5000 17samuelalive@gmail.com Samuel Deng 0405983607
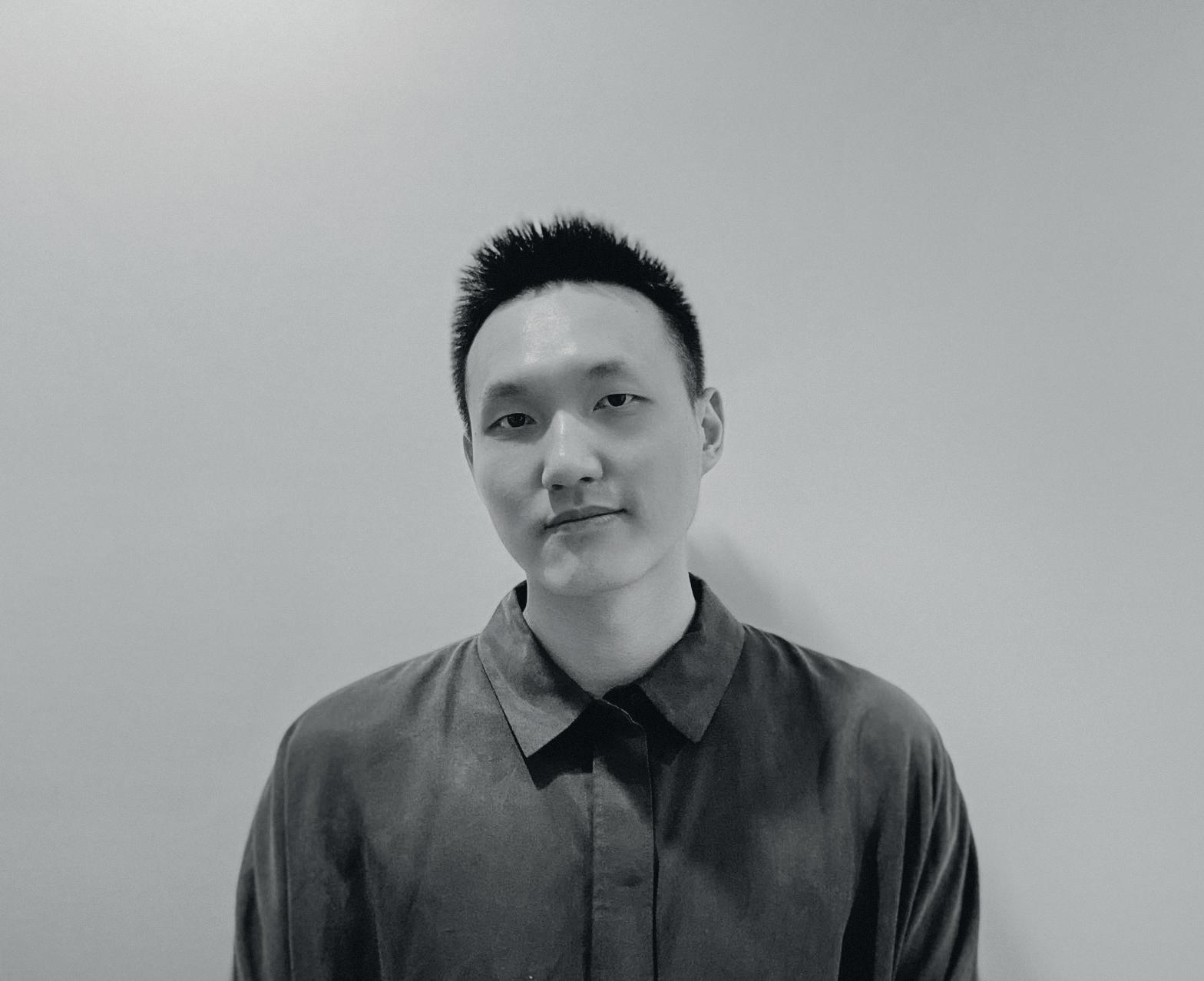
Role of an Architect
I am most interested in the new modality of architecture in the future urban rhythm, and its impacts on social communication. In my opinion, the invention of the internet connects people from all over the world, but also isolated most of them in front of the screen, this connection then becomes fragile and unreliable. Therefore, in most of my projects, I am exploring possibilities enhancing interpersonal connection, through both architectural and landscape design. Although, there is a long way to achieve my manifesto, I am prepared and believe learning never truly stops on this journey.
EDUCATION
+ University of Adelaide | Adelaide
Bachelor of Architectural Design
+ University of Adelaide | Adelaide
Master of Architecture by coursework Alumni Scholarships
Graduated in July 2021 with GPA 6.2 in entire Master Degree
High Performing Graduates of SA
EXPERIENCE
+ Architectural Full time Intern in SOKO Design Studio (Three months)
Conducting research on existing construction site.
Creating mood/style boards regarding to clients’ expectations.
Drafting plan/3D model for commercial interior design.
Construction Documentation
+ Graduate Architect & Interior Designer in SOKO Design Studio (Full time)
Existing site visit | Meeting with client | Planning
Design with Revit, Sketchup, Rhino etc. digital tools
Construction Documentation to satisfy Building Rules Consent (for BRC) for both residential building and commercial interior projects
+ Graduate Architect & Interior Design Manager in SOKO Design Studio (Full time)
Developing Design Delivery Schedule along with client, builders, RDM and consultants.
Manage distribution and production of project workload within team.
Well-established & broad connections with RDMs (TDM National, Retpro, HUNTHA etc.)
Actively meeting with client, RDM for new project opportunity.
Negotiating design solutions with clients, management, suppliers and construction staff.
Detailing and documenting selected design for construction.
Applying Planning & Building consent (DA) for every projects
Concept Design for commercial interior projects
AWARDS / Achievements
+ ALL-in Exhibition Poster Competition | Fragment
+ ALL-in Exhibition Poster Competition | Space of flows in Glenelg
+ ALL-in Exhibition Poster Competition | Intertwine Pavilion
+ ALL-in Exhibition Poster Competition | Retrieval
University of Adelaide | Studio: Anthony Coupe
URL: https://ecms.adelaide.edu.au/architecture/all-in-exhibition/retrieval
+ Final Year Studio Exhibition Competition | Lethe
University of Adelaide | Studio: Anthony Coupe
+ The SA Guan Zi Zai Landscape & Architecture Conceptual Design Competition
The SA ZHU-LIN Buddhist Association | Award: Third Place | Infinity
Skills
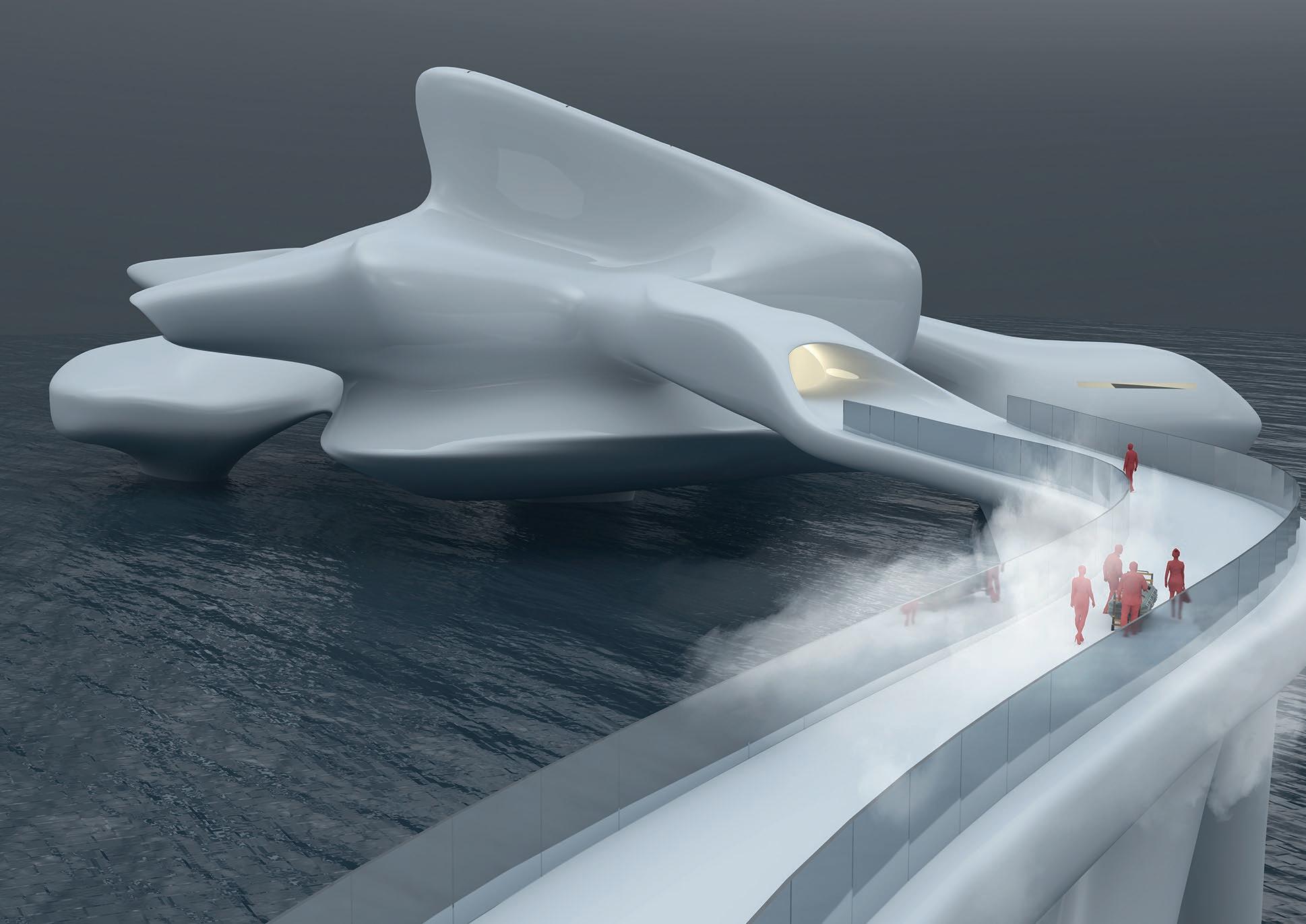
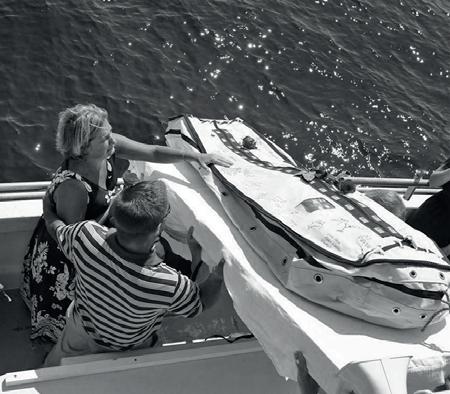
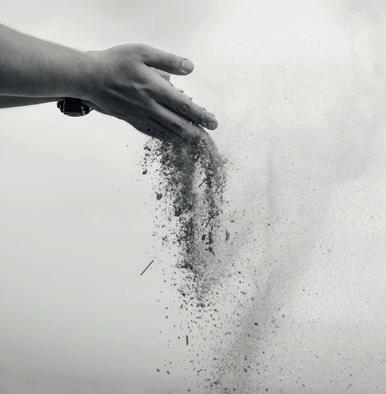
CONCEPT & ISSUE IN NSW
Shortage of cemetery space or grave plots
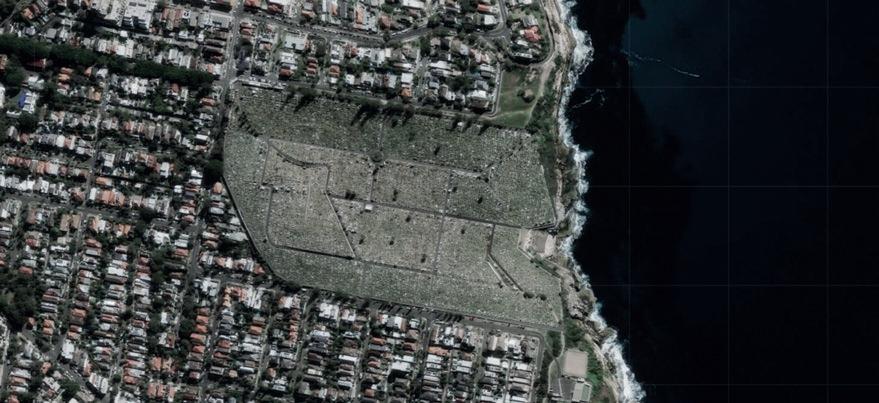
The idea of entire project was triggered by a single theme—WATER. Therefore, the program of the design is functioning as a crematorium where mainly offers sea burial and other green burial types in order to decelerate the predicted exhaustion of grave plots in next twenty years in New South Wales. According to Metropolitan Sydney Cemetery Capacity Report, the capacity of cemeteries in the Central, South and North regions has extreme limited numbers of available grave plots compares to the evaluated deaths for those regions in the upcoming decades. Thus, the site Waverley Cemetery in Sydney was chosen to resolve the issue of cemetery space shortages.
Established in 1877, it is an iconic landscape set in an enclosing shallow valley, perched on the cliffs above the Tasman Sea. The distinctive Cemetery is characterised by the open and exposed landscape of vertical monuments facing the open ocean. The project is situated in the right front to the open valley, which stands in the sea with main body elevated above the water.
The form of the building was derived through studying and abstracting haiku poems. By converting literature into images in order to find the architectural form to develop further.
The bridge enveloped in a dense fog connects between land and building, in other word: a path leading to another world. The open deck where ashes of the deceased can be scattered in the sea. Alternatively, the deceased family may choose dump full body of deceased into deep sea where 60km offshore by taking boat. The ocean will become the final resting place for their tired soul.
The artificial mist around the bridge as if leading people into another world. When people enter into the fog mass, visual and acoustic references are erased, leaving only an optical “white-out”, sensory intuitive becomes the only thing to rely on. When people looking back, they already cannot see the land. Keep moving, step into an another world.
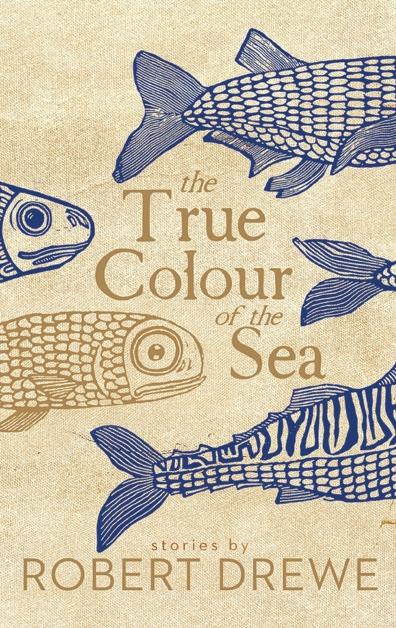
Author: Robert Drewe
Published: 30 July 2018
ISBN: 9780143782681
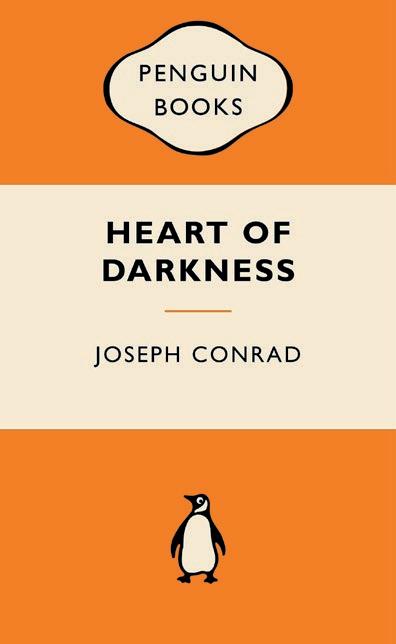

Author: Tim Winton
Published: 16 April 2018
ISBN: 9780143785989
TURN HAIKU INTO ABSTRACT DRAWINGS
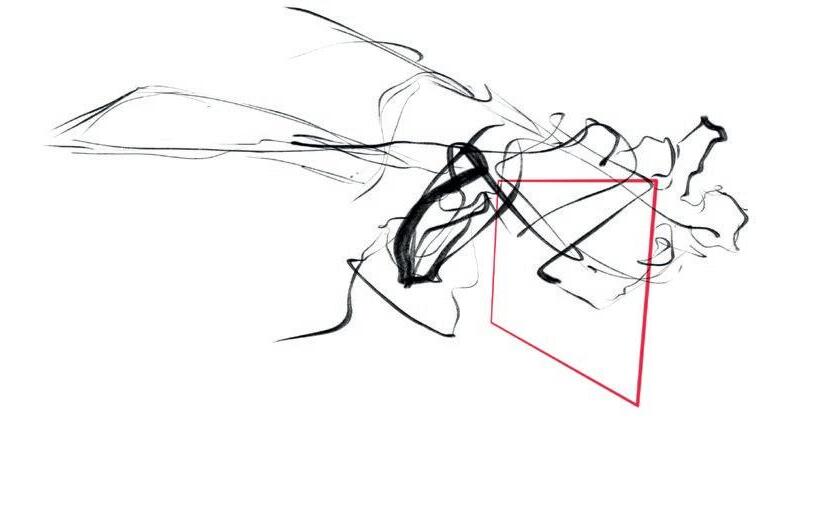
HAIKU Bridge of Forgetfulness sea blurred by a creeping mist a portal frees the soul
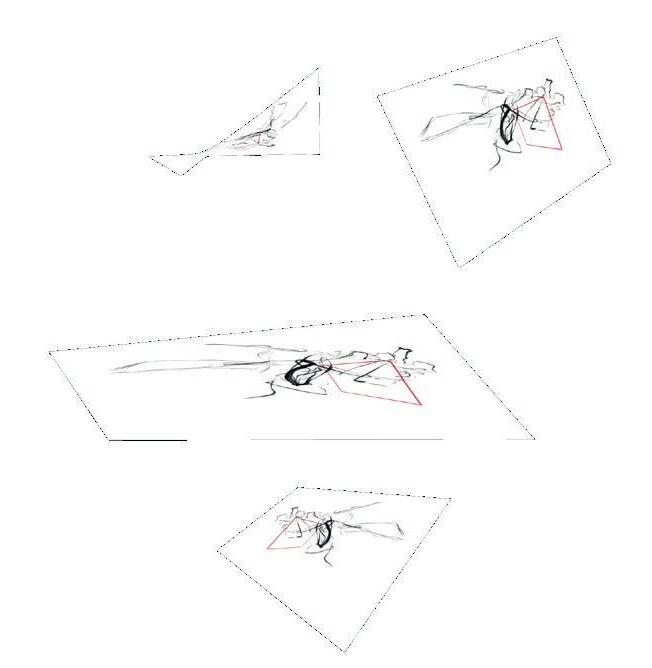
Placing drawing in multiple directions
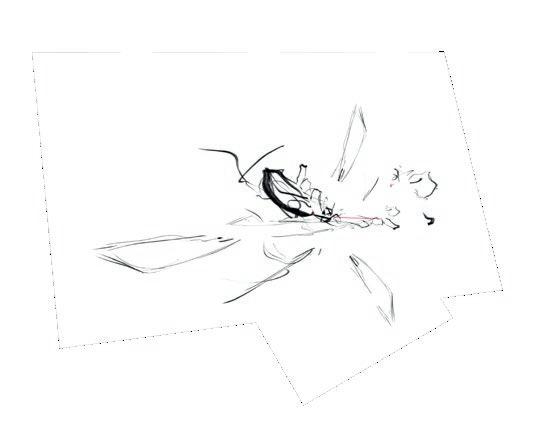
Combine the drawing with different angle

Tracing the drawings with different workplane
Adjust the position of different lines to form potential enclosure
Applying the surface to get enclosure solid form
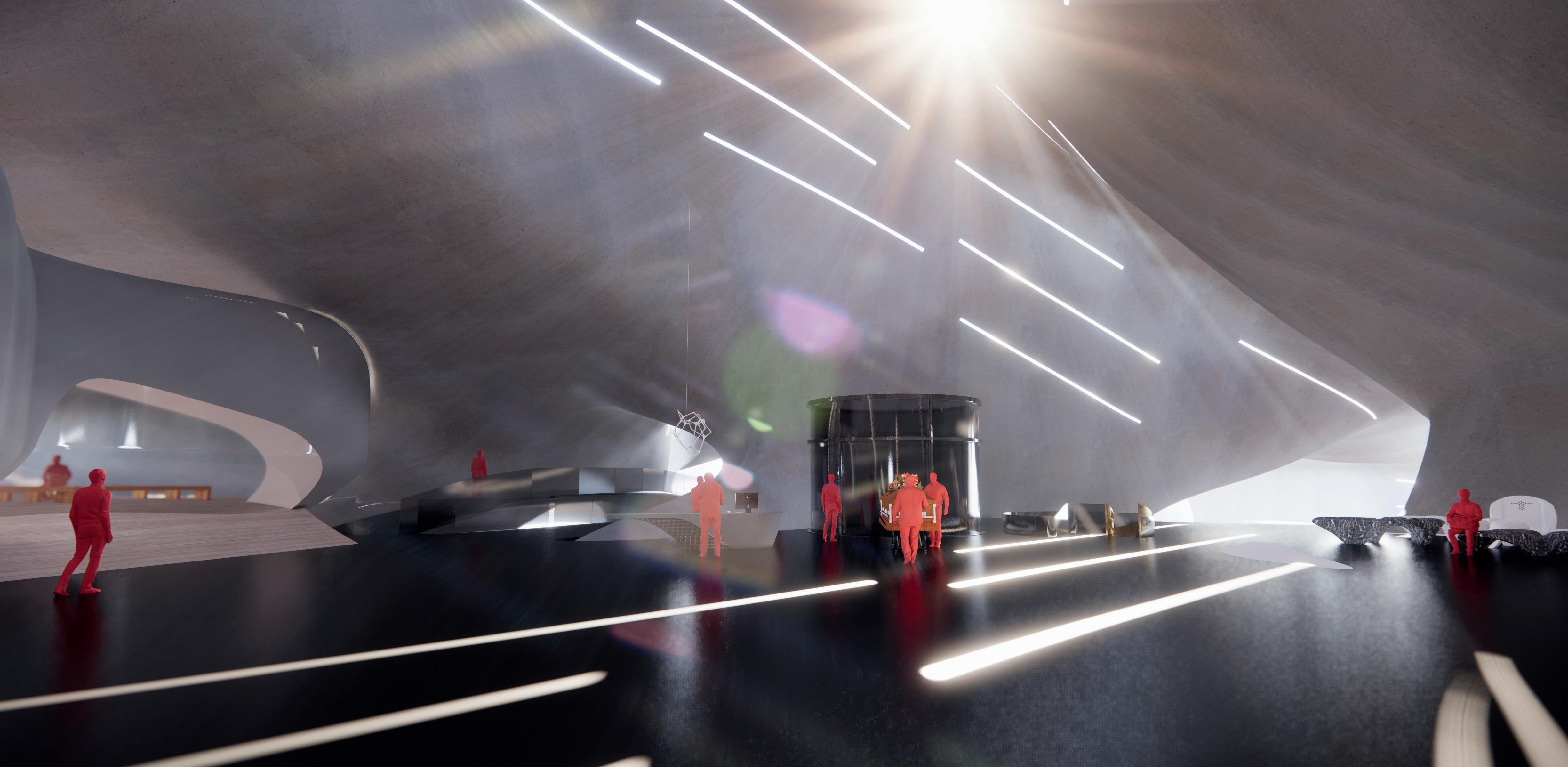
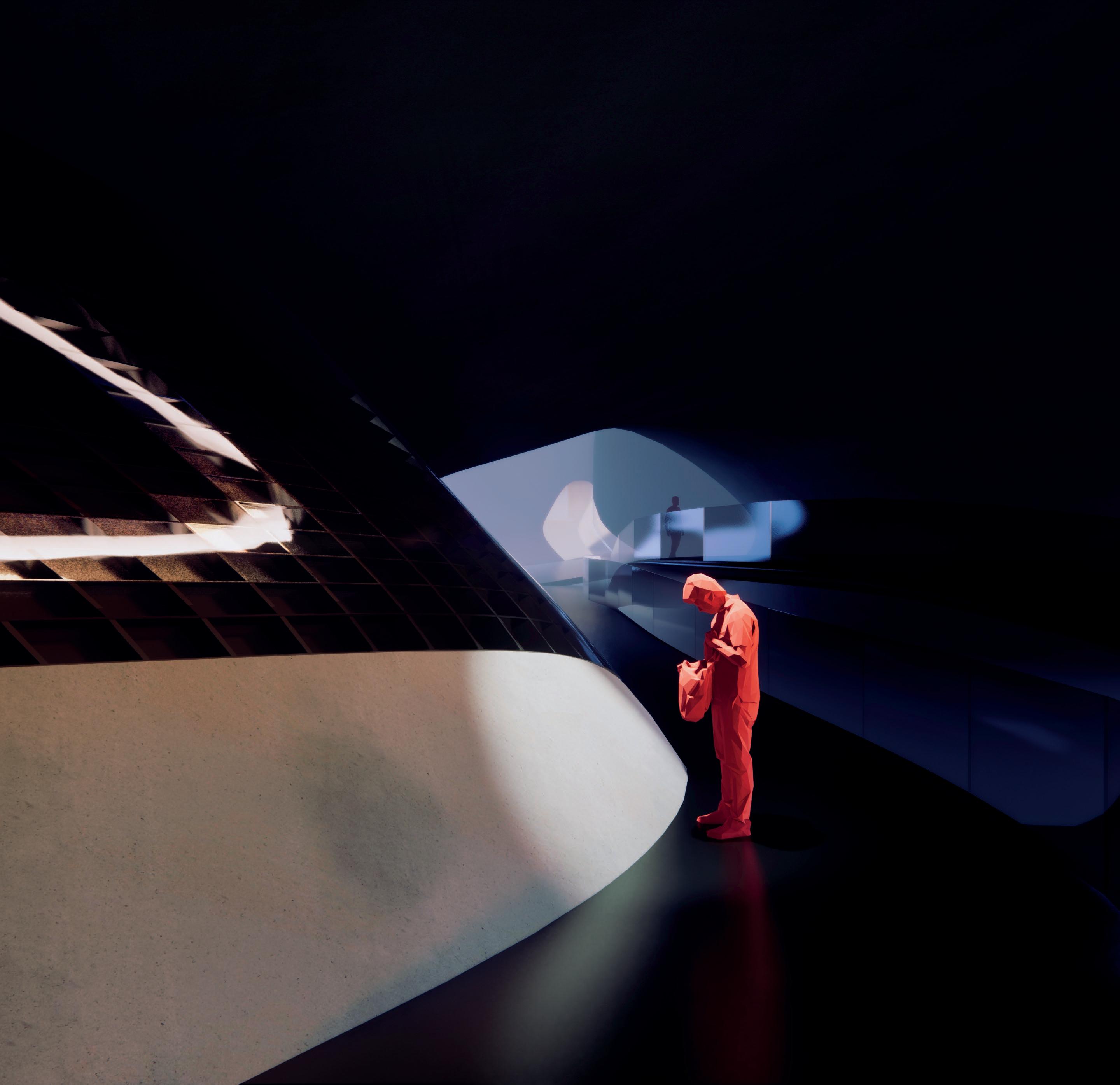
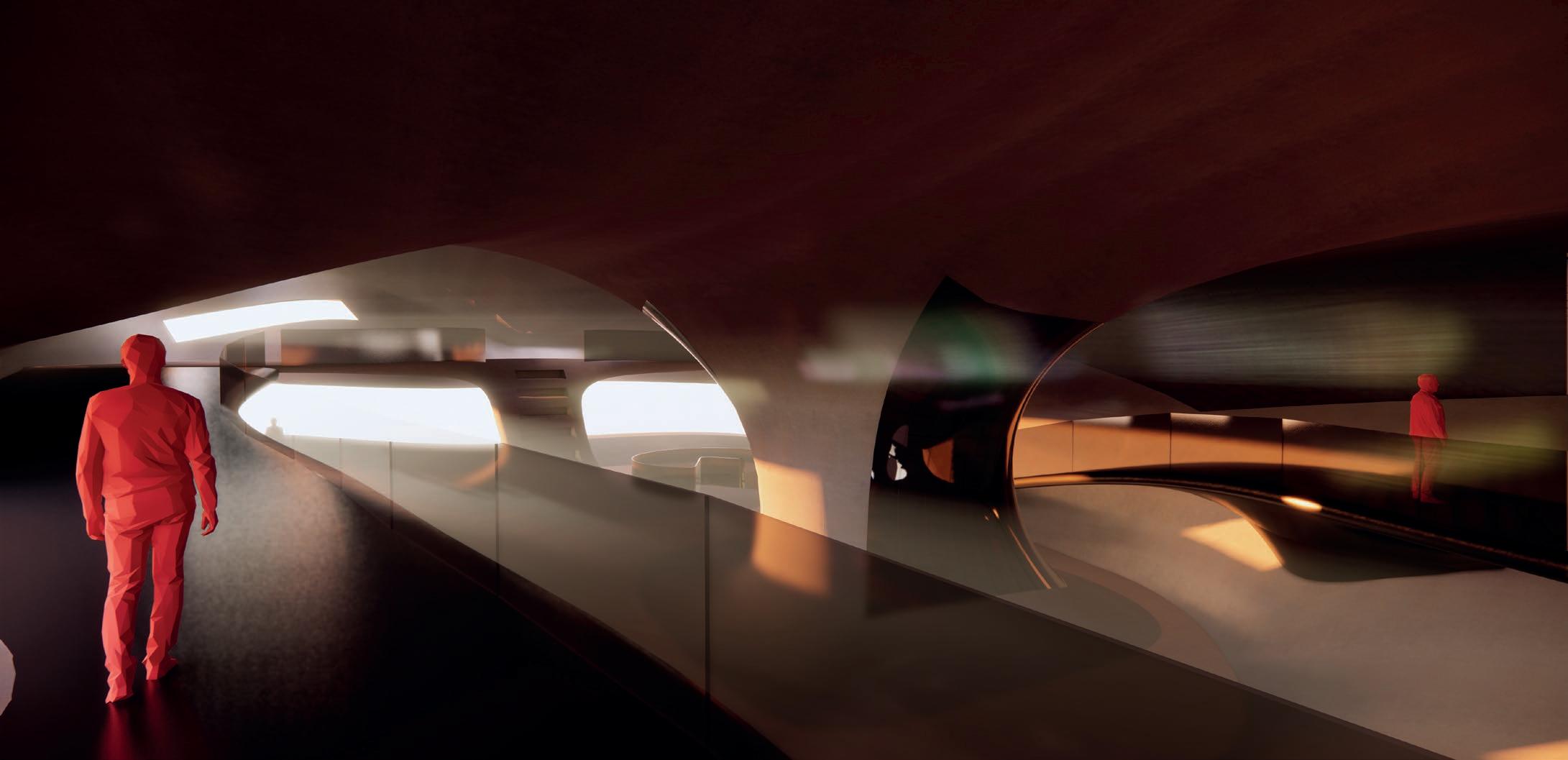
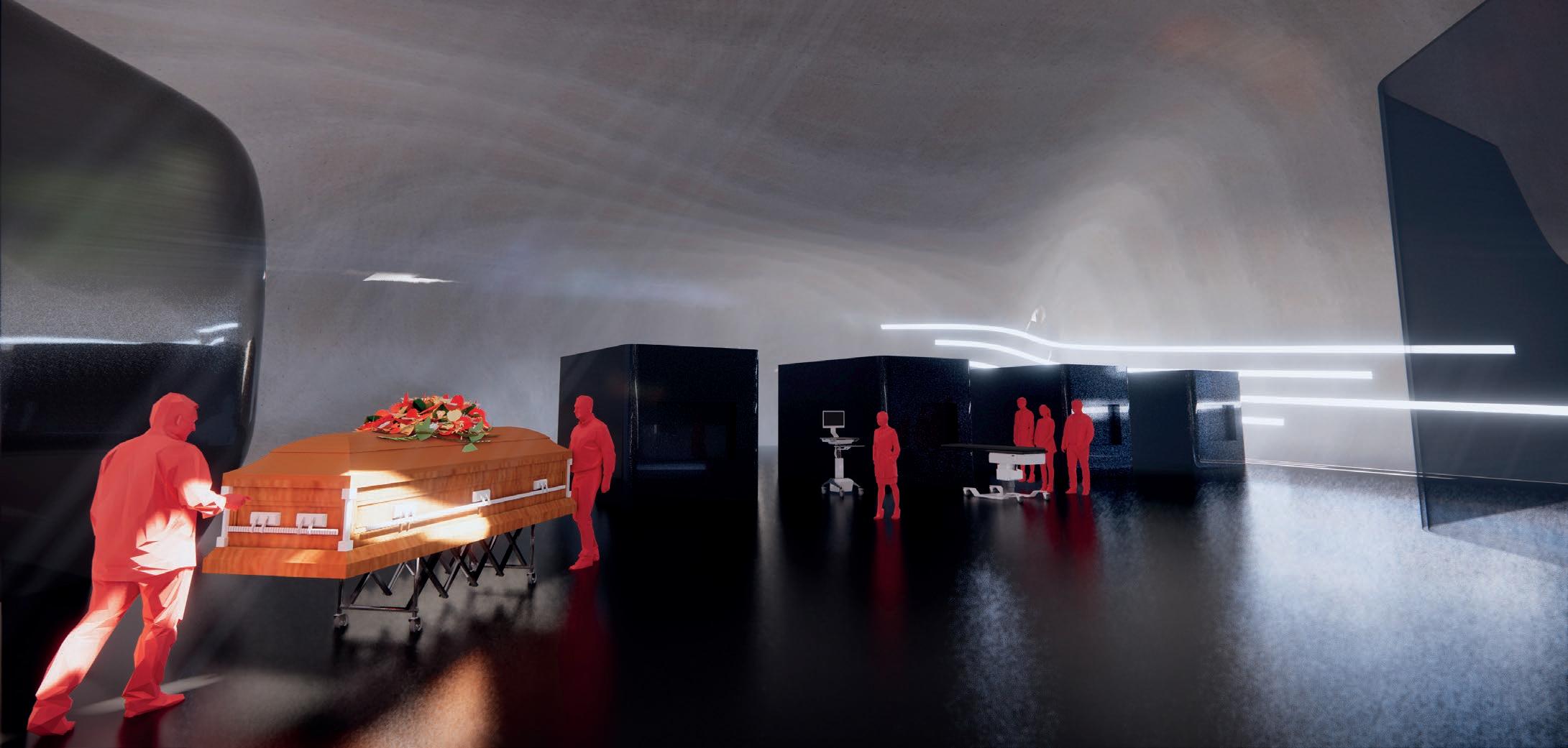
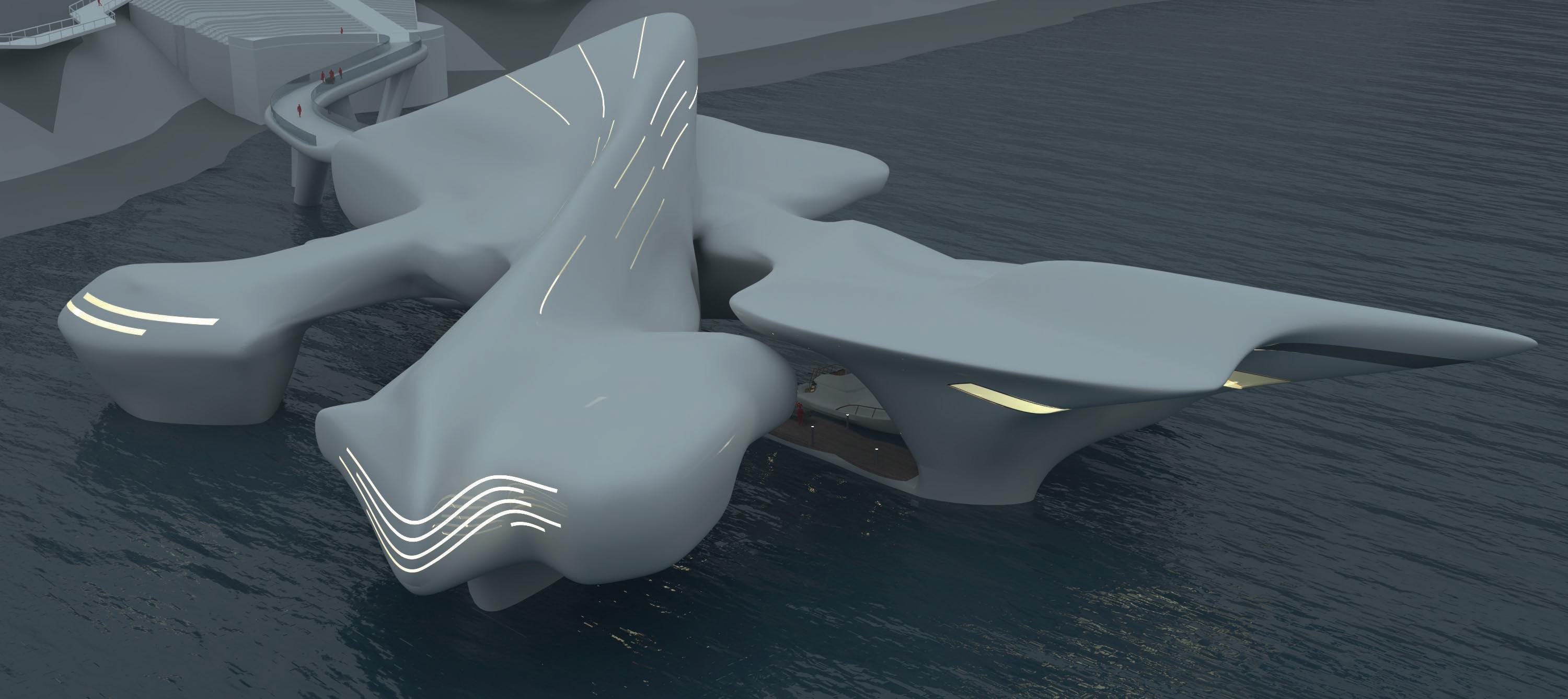
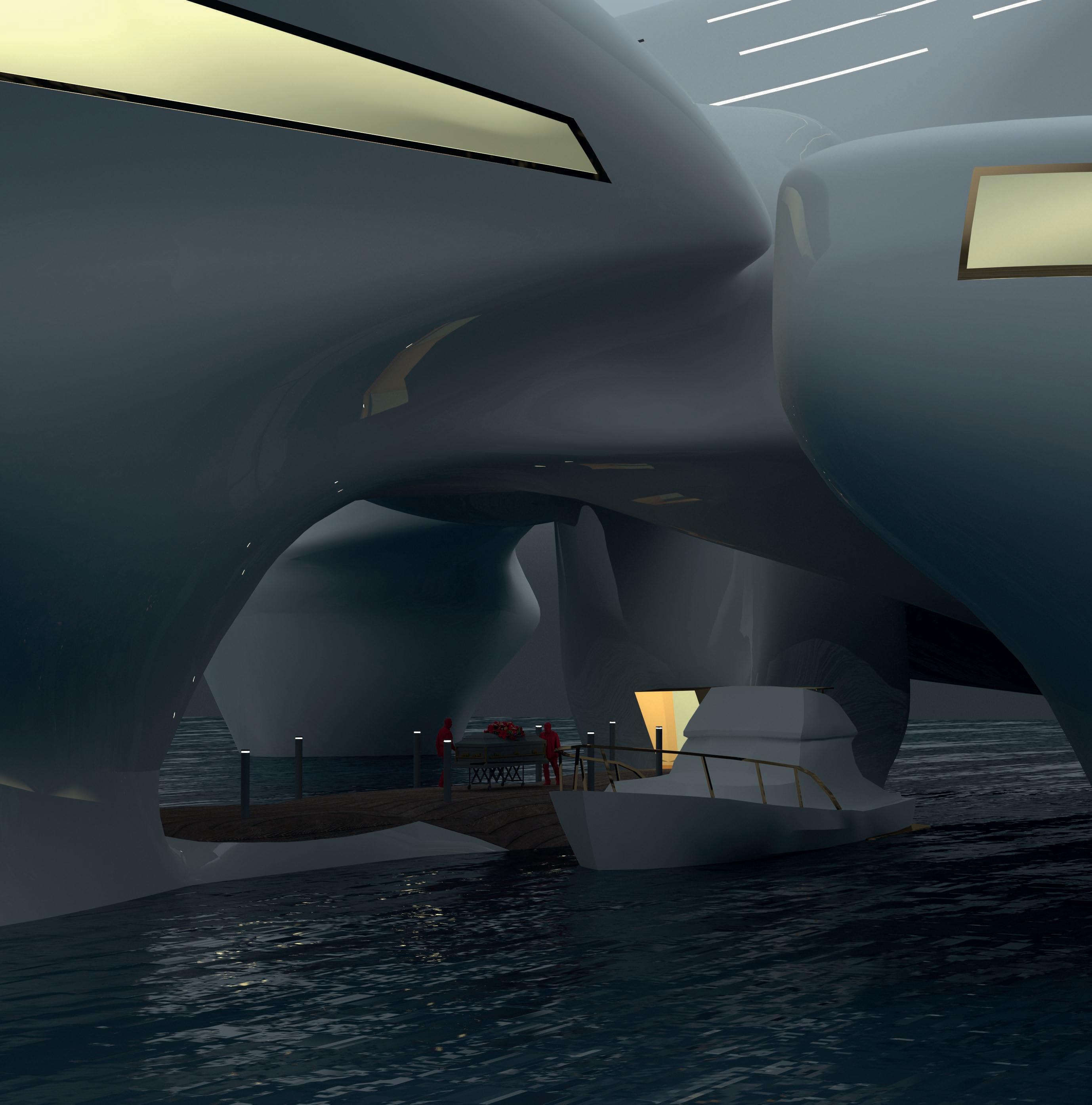

Memory Storage & Implantation
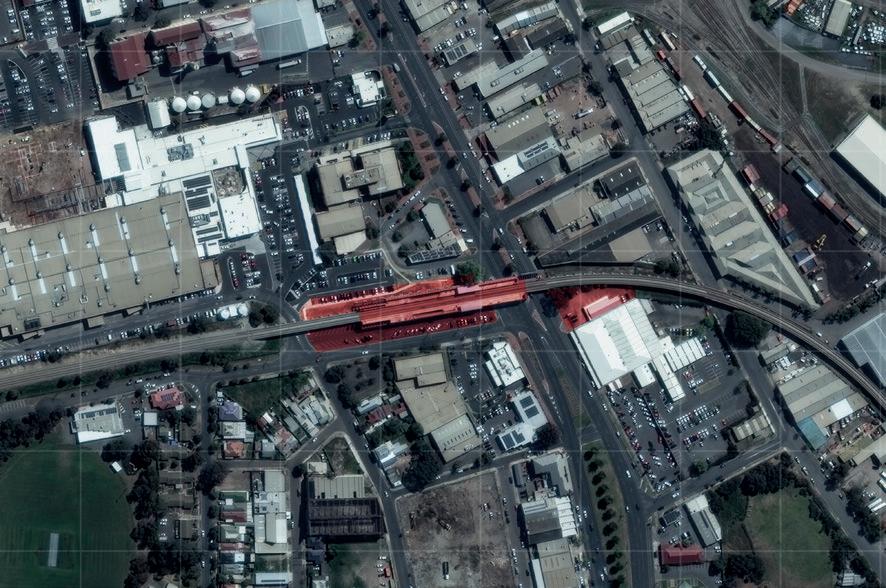
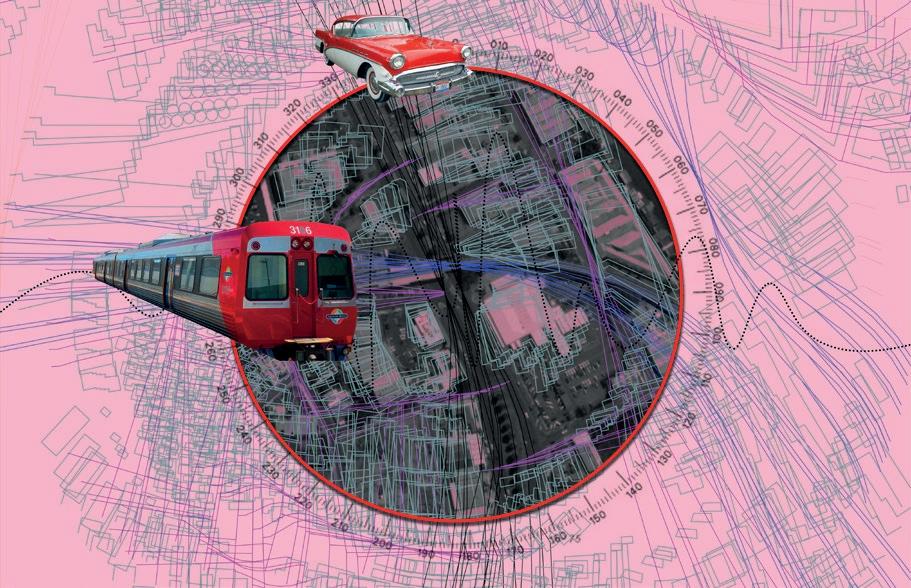
CONCEPT & PROGRAM
Memory Storage & Memory Implantation
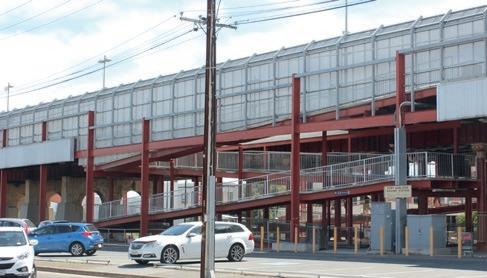
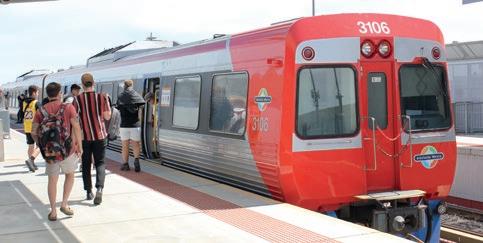
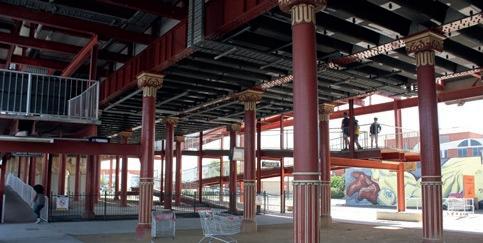
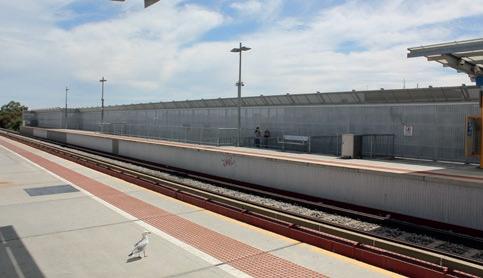
Memory manipulation is a next-generation medical technology offers people a place to implant designed memory or preserve any period of memory during their entire life. This technique starts to be widely accepted by people all over the world due to global economic regression with growing international tensions and conflicts caused by COVID-19, an infectious disease. The decline of international capacity and rises of unemployment rate exacerbated public dissatisfaction with reality.
It is in this time, Retrieval established. We offer people an alternative reality which they might never experienced in thier life, a singer, movie star, or a spy, killer etc. In addition, our customers are able to store any period of memory in our database, so that they can access them anytime or as a will after they passed away.
All customers’ memory are securely transferred into a “pearl” which is a encrypted storage device for people re accessing their preserved memory in future days.
If you are a just visitor, once you enter into the building, the micro memory scanner would collect part of your memory, then you can choose to have your own machine-craft souvenir. It might be the first birthday present, a mug, a watch or a necklace.
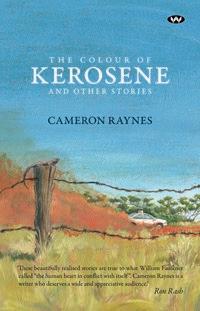
Author: Cameron Raynes
Published: 2012
ISBN: 1743051204
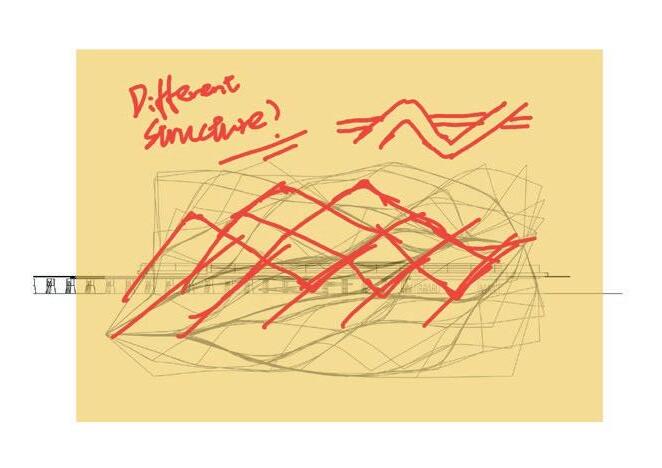
of New Structure Interwined with Original structure
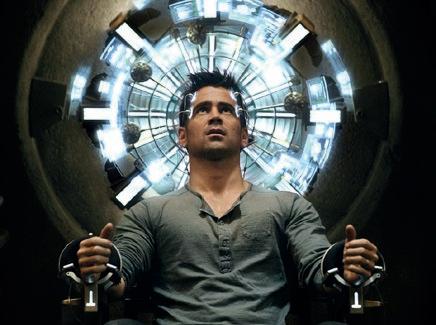
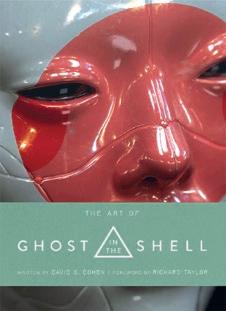
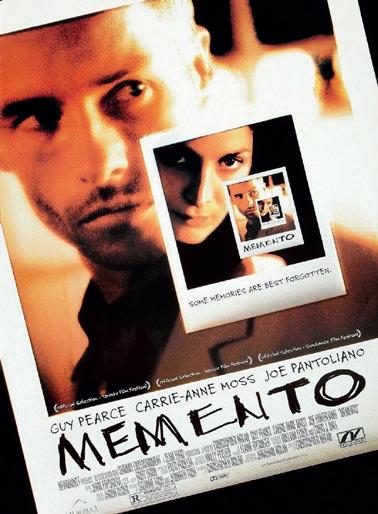
Inspiration Mood Board Memory Manipulation
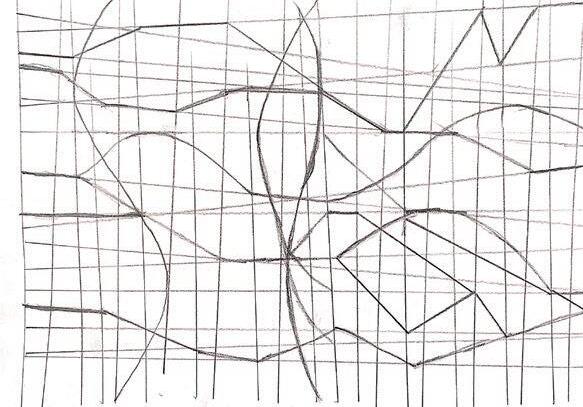
Destiny/LIfe Track (Girl, Reflected)
Abstract Drawing
Memories occur when specific groups of neurons are reactivated. In the brain, any stimulus results in a particular pattern of neuronal activity—certain neurons become active in more or less a particular sequence.
Memories are stored by changing the connections between neurons.
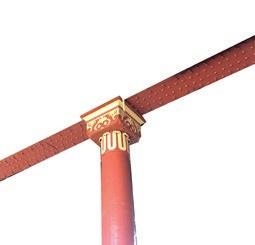
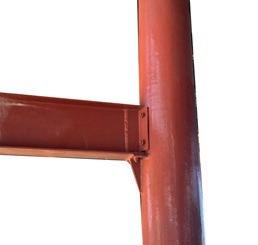
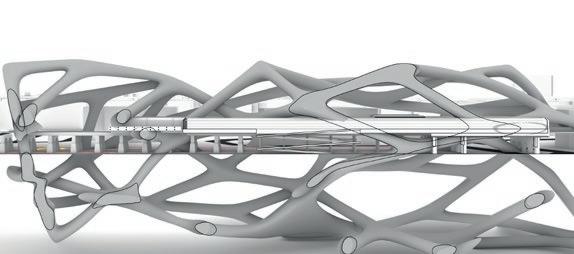
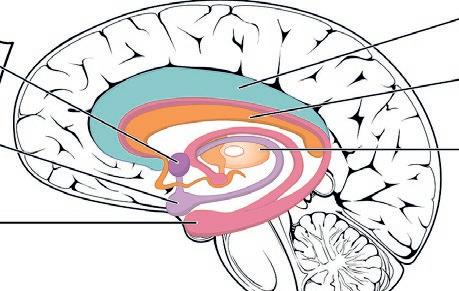
Hippocampal Regions
The hippocampus is part of the limbic system, and plays important roles in the consolidation of information from short-term memory to long-term memory, and in spatial memory that enables navigation.
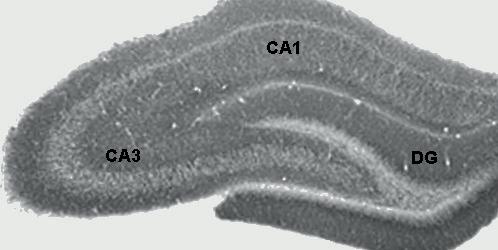
Damage to the hippocampus or its nerve connections can cause amnesia (inability to learn and then recall new information). People with amnesia are unable to form new long-term memories, and they forget information soon after they hear or see it.
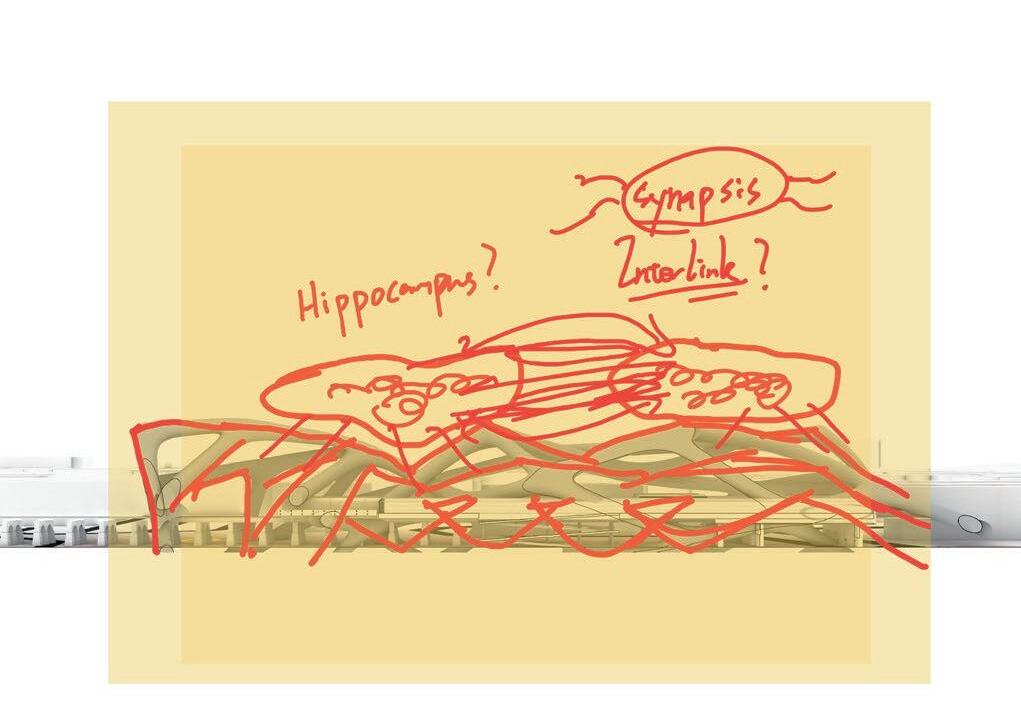
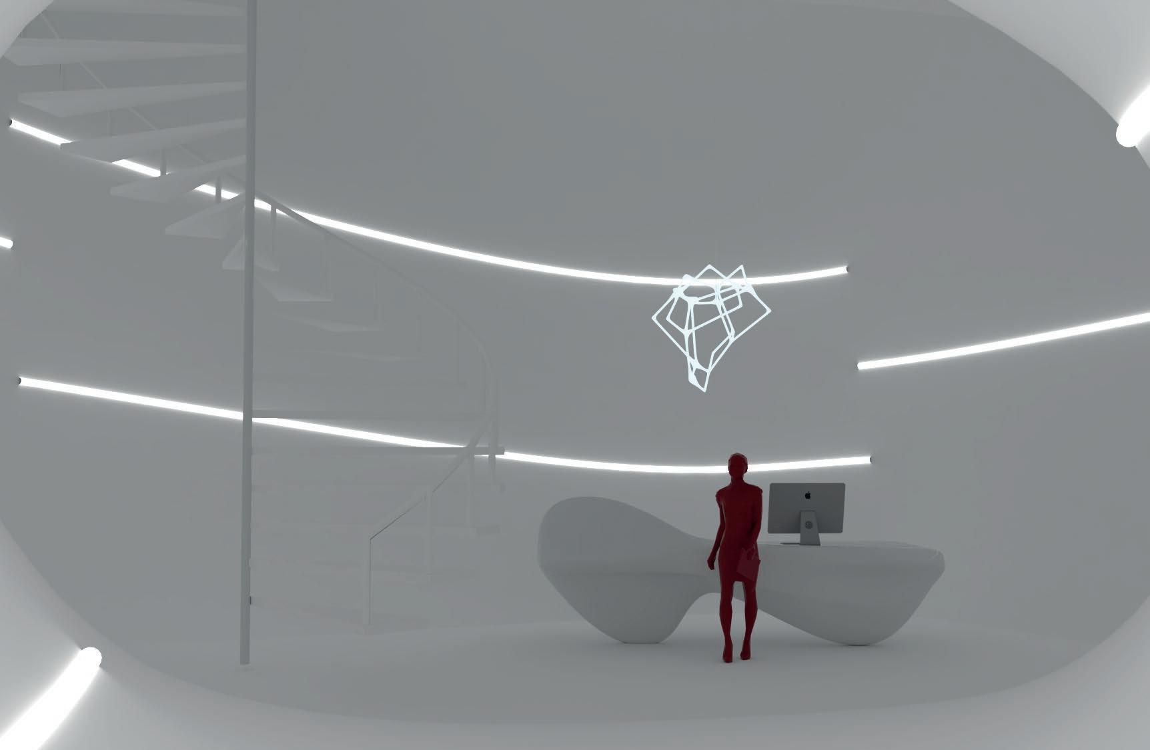
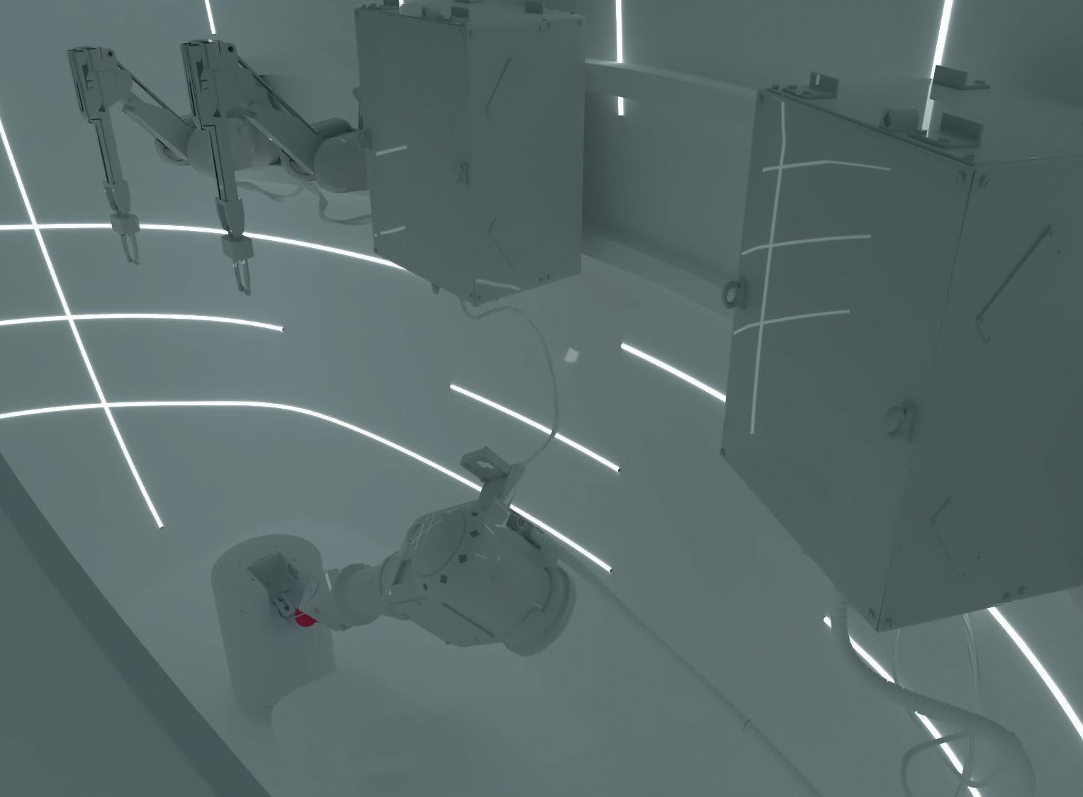
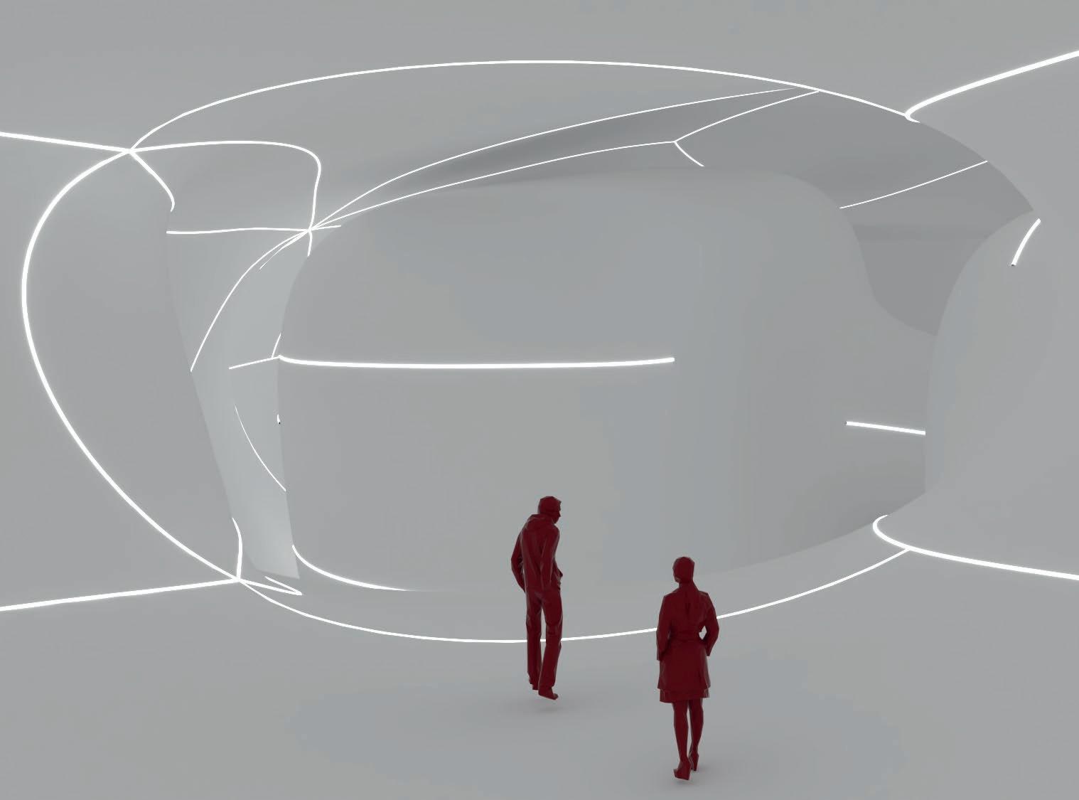
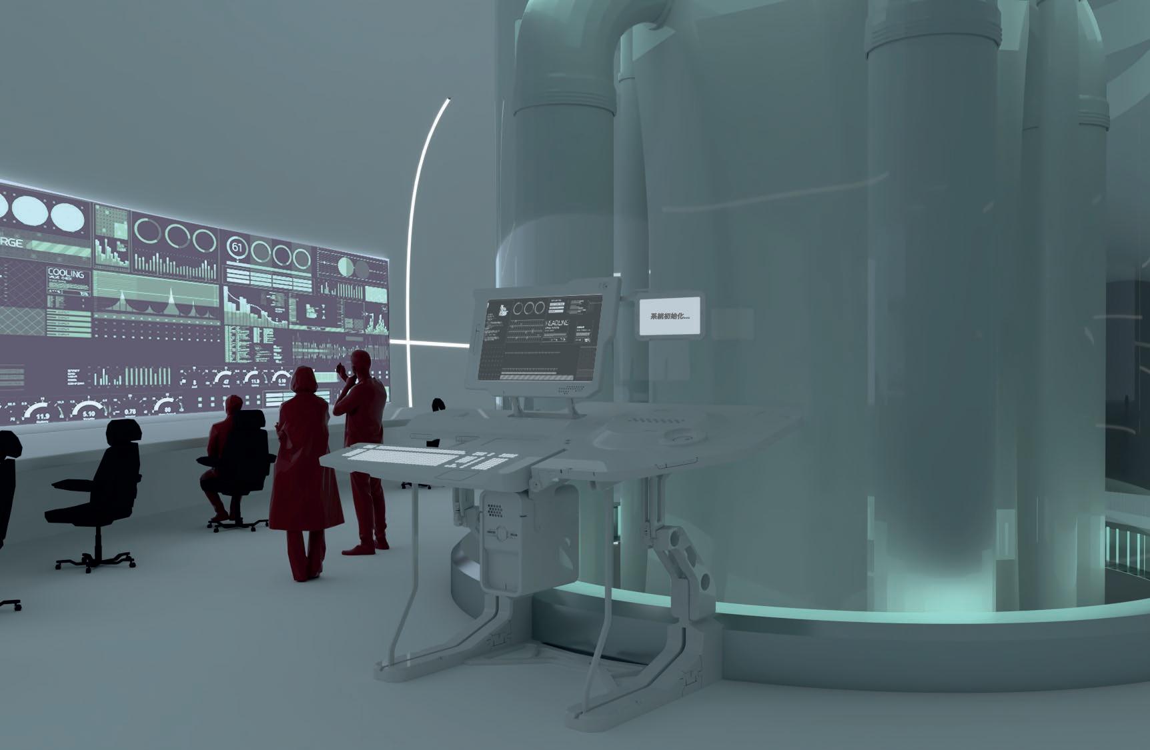
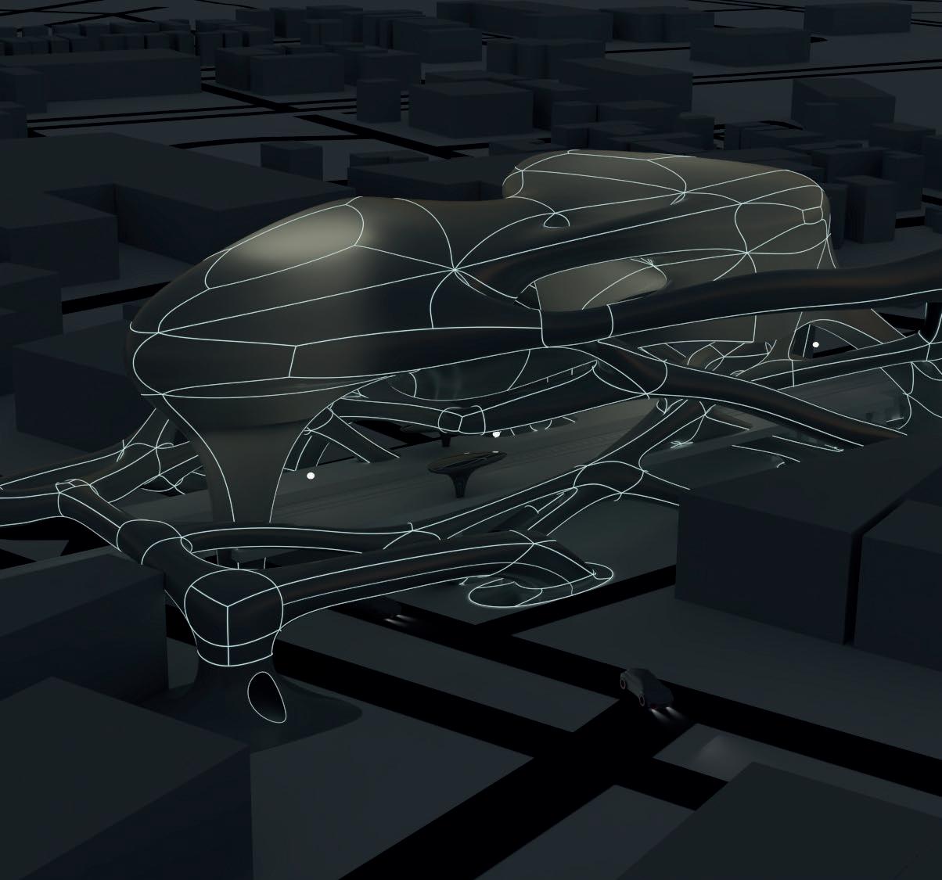
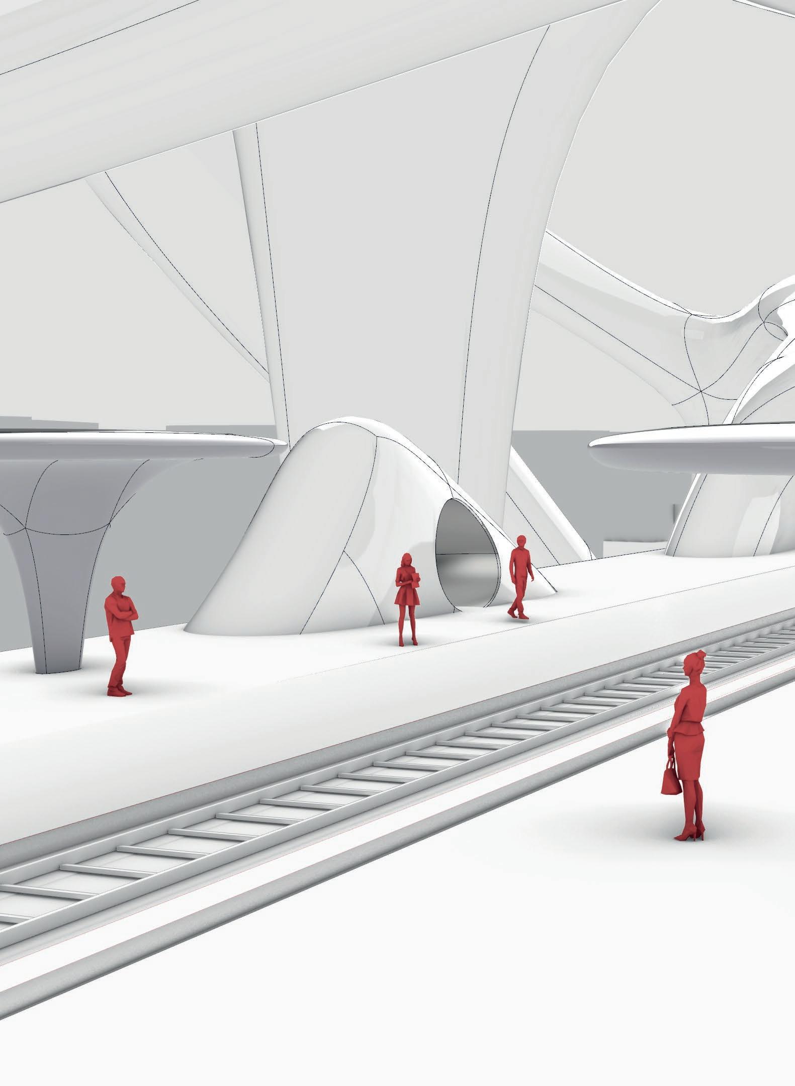
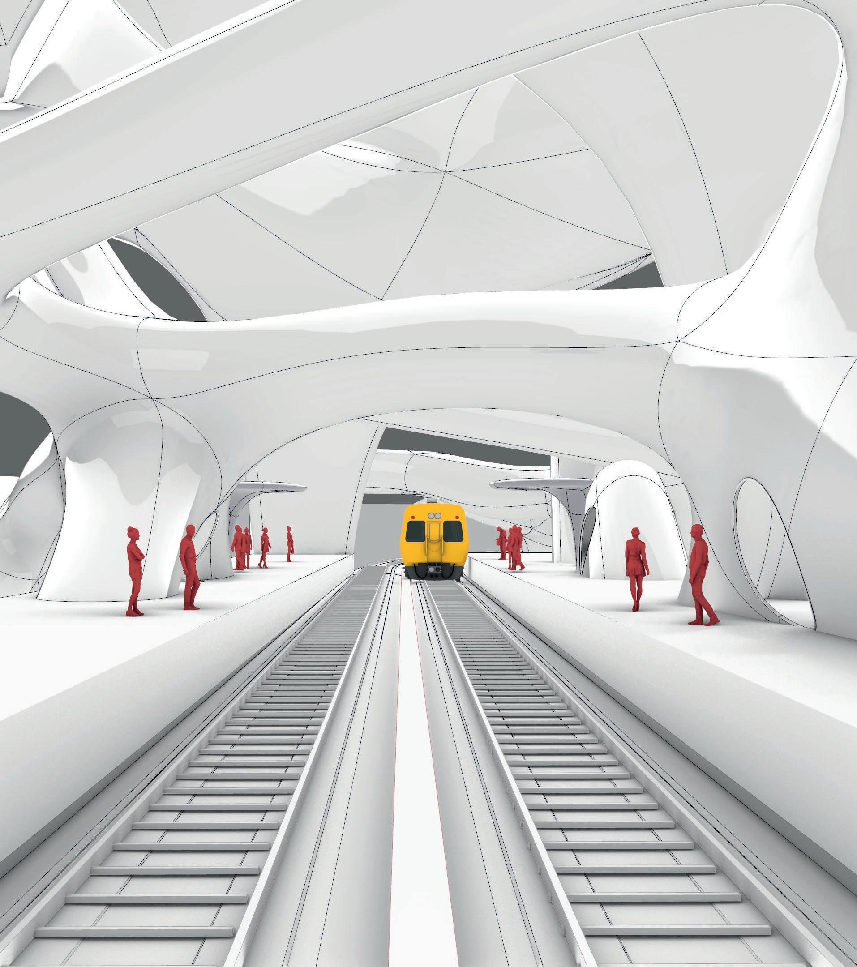
Materiality
Environment-friendly & Energy-efficient
100% Recyclable
Translucent
Polycarbonate
Cladding with MARITRANS®
Transparent
Waterproofing FINISH
MARISEAL SYSTEM®
Transparent Plastic
Waterproofing
Membrane
Polycarbonate Panel
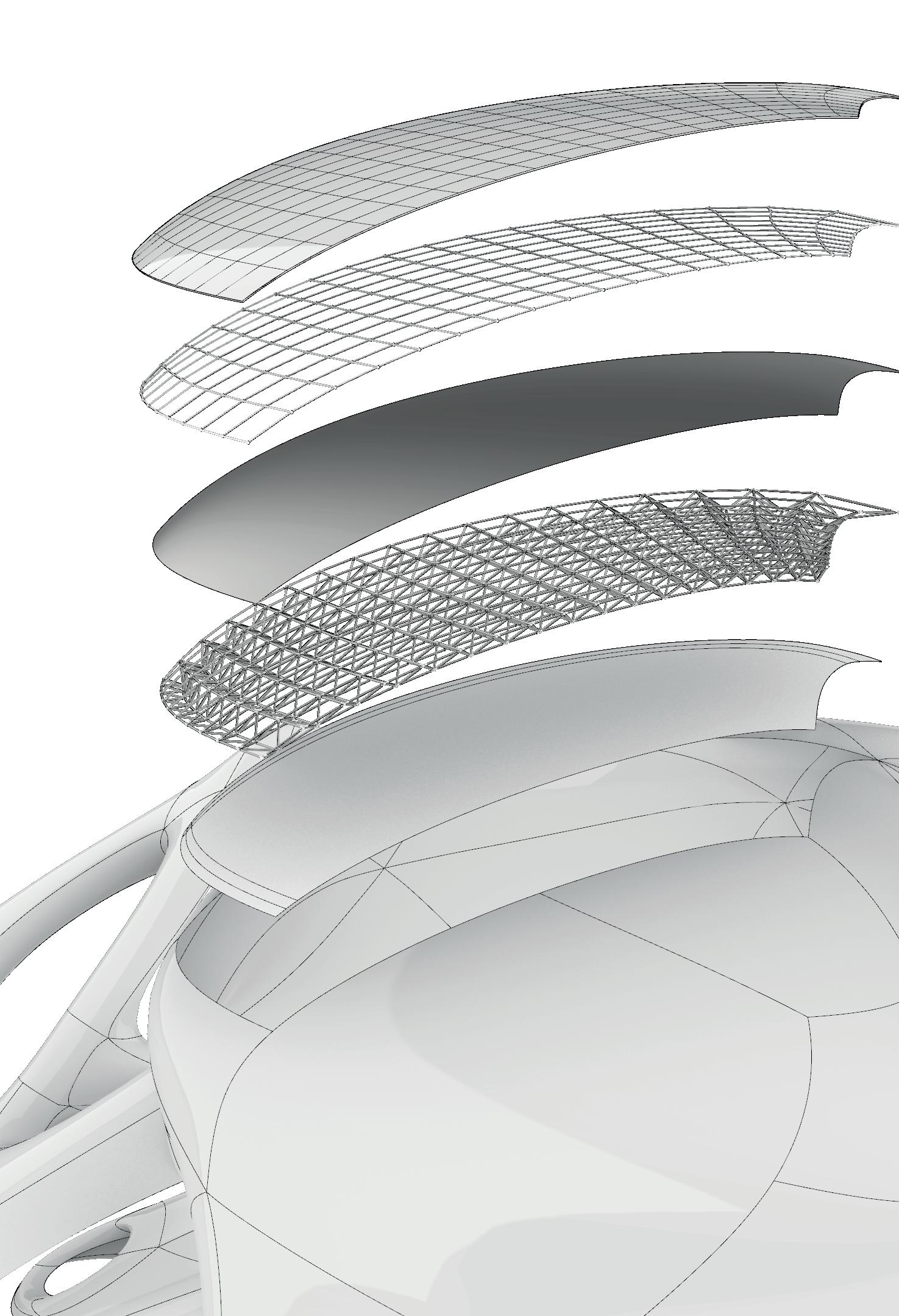
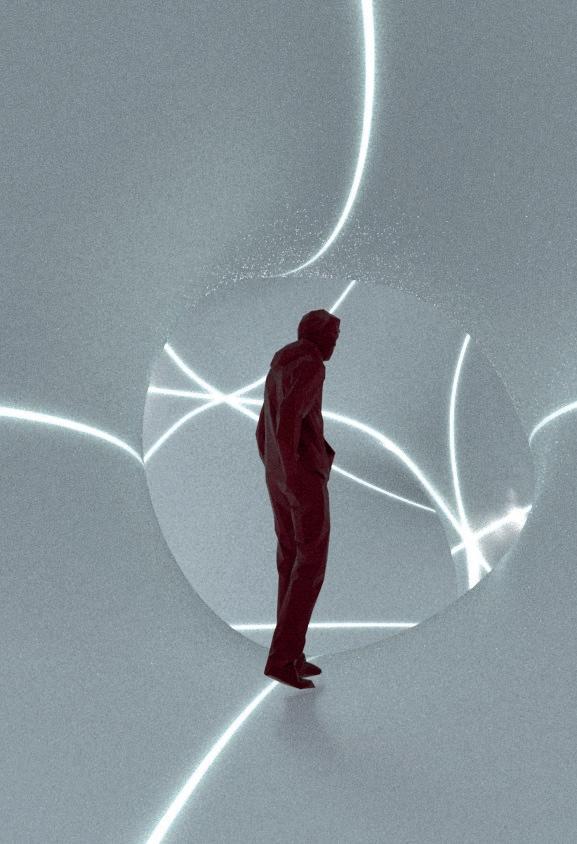
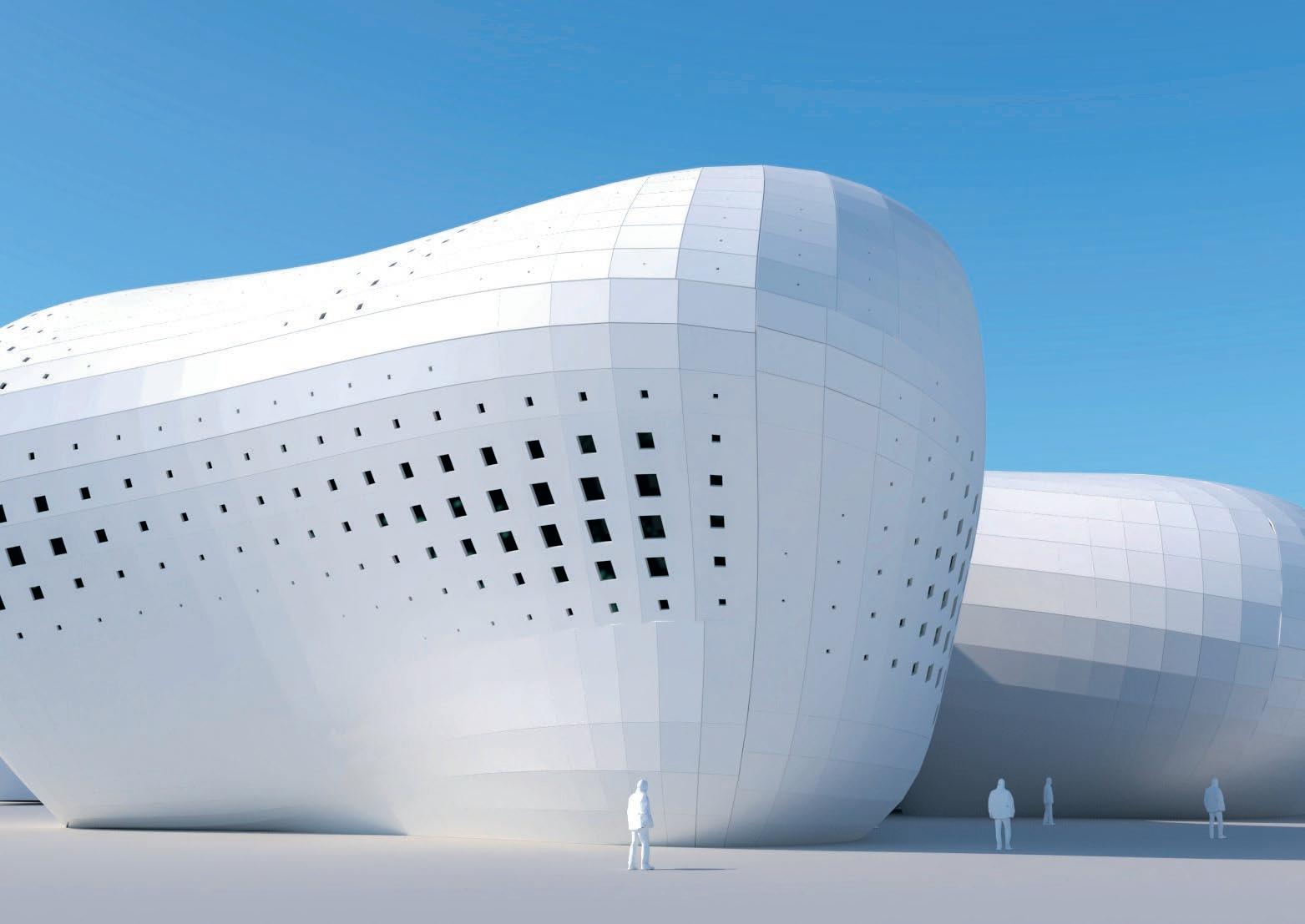
Parametric Facade Design
ADVANCED CONSTRUCTION
Free form building with facade prototype and constructive strategy
The course is to develop suitable construction and detailing solutions to contemporary architecture. Demonstrating skills in the detailing of complex building structures and envelopes. During the design process, advanced CAD/ BIM software were introduced into work flow, such as Revit, Grasshopper, Dynamo and so on in oder to prepare construction drawings and documentation to professional conventions.
The design outcome achieved by multiple different software into linear work flow.
Curved Steel Structure Frame
Parametric Openings
Paneling Optimization Staircases Building Cores
Steel Truss
Universal Beam
600mm Round Conrete Column Slanted & Straight
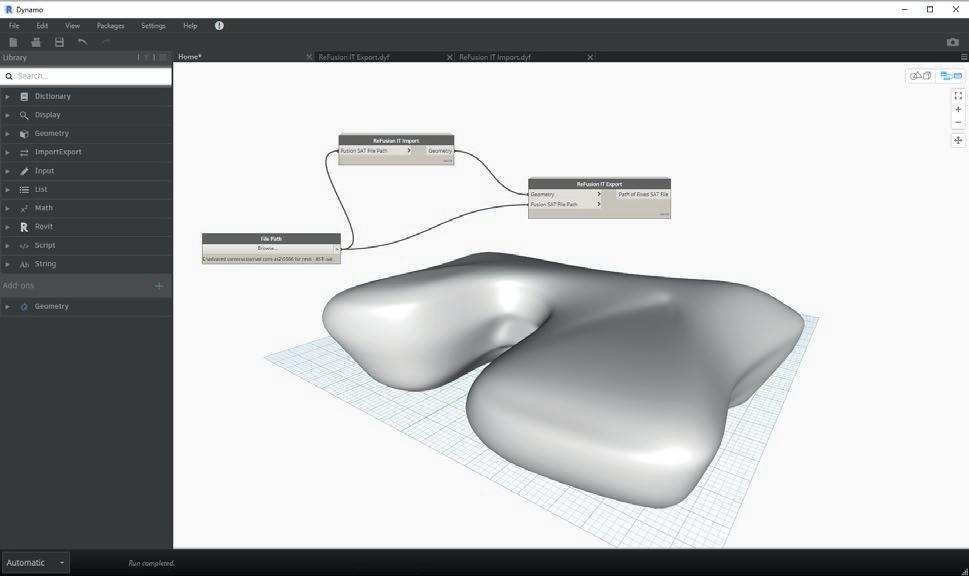
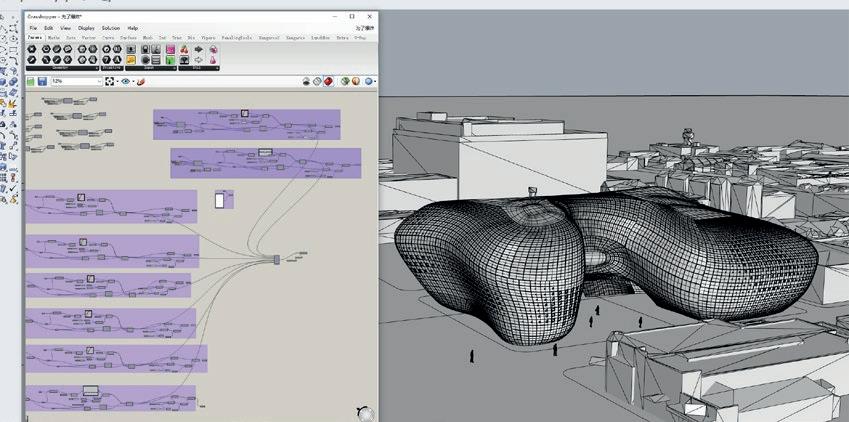




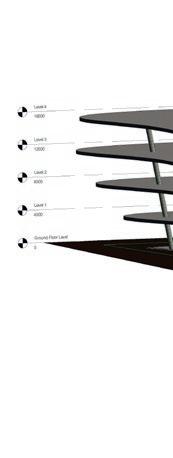
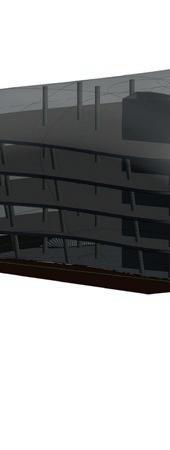

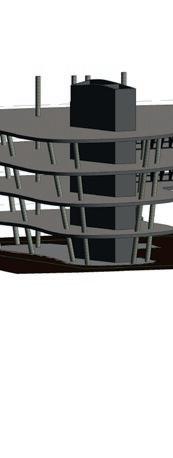


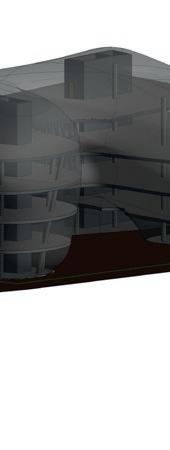

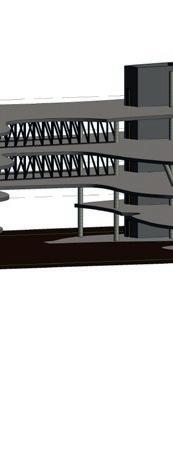
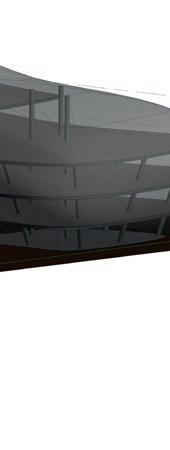

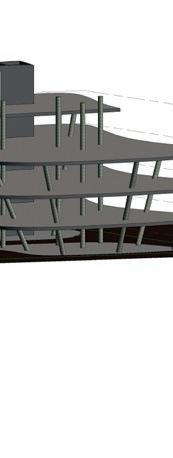




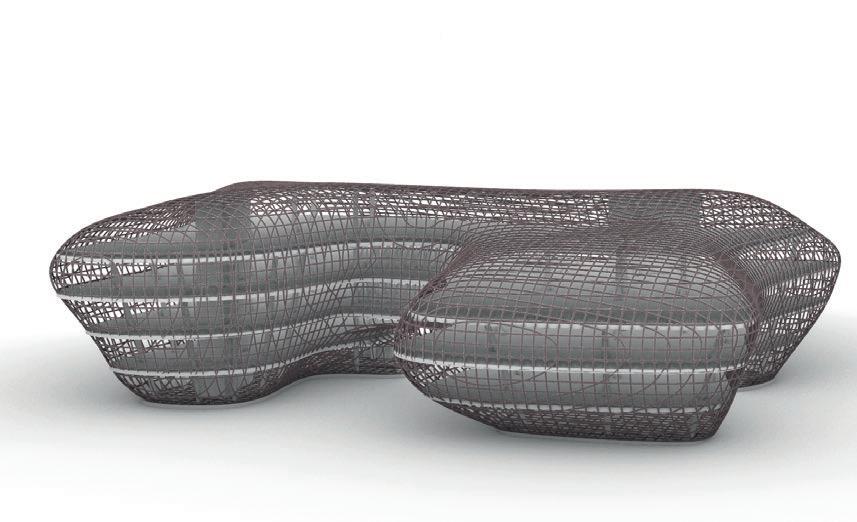
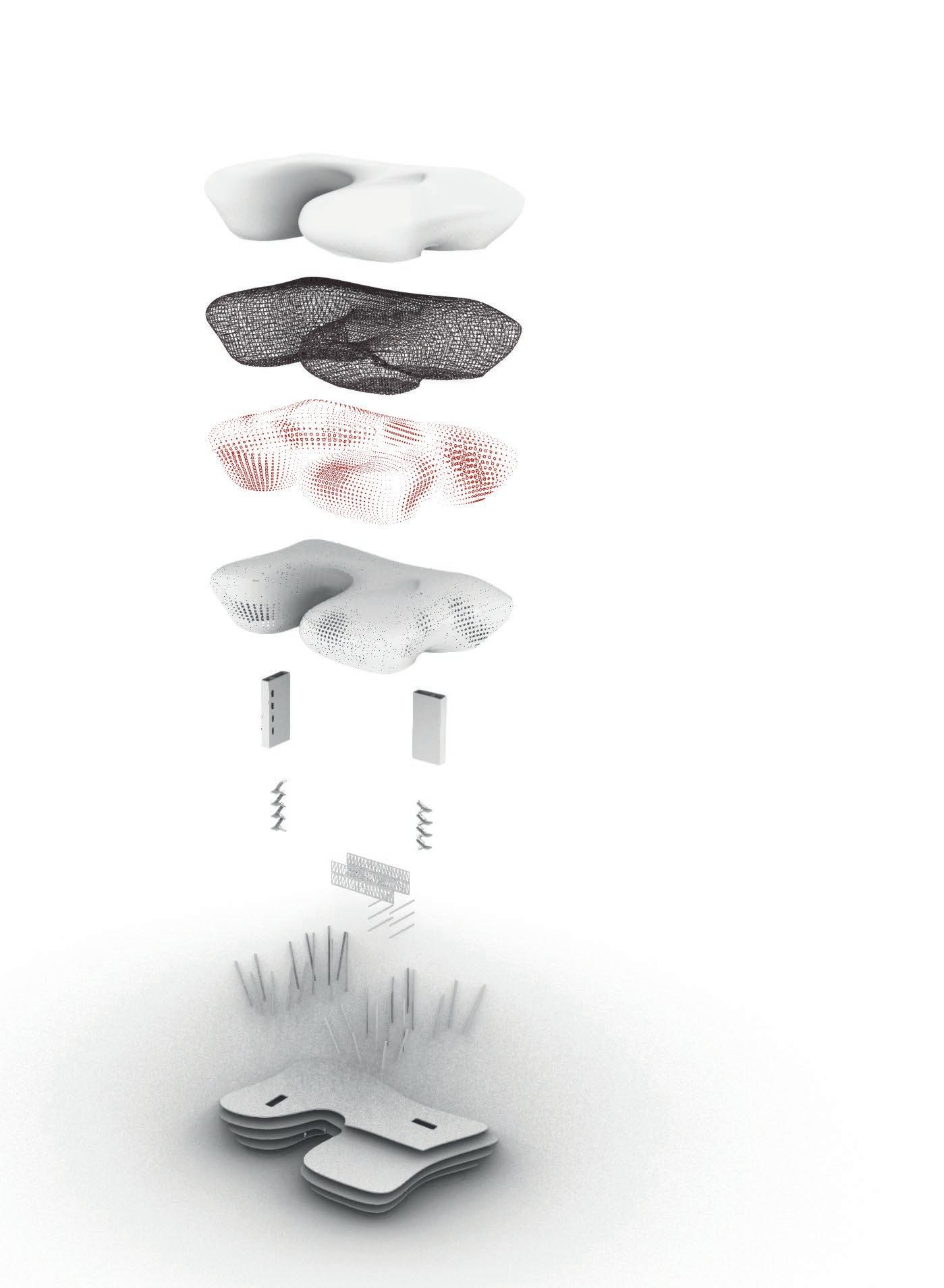
RHS 200X300mm
10mm THICK GYPSUM BOARD
THERMAL INSULATION
13mm OAK HARDWOOD
LAMINATE FINISH FLOORING NAILED TO 19mm PLYWOOD FLOORBOARDS
19mm THICK PLYWOOD FLOORBOARDS
200mm THICK REINFORCED CONRETE SLAB FIRE STOPPED INSULATION
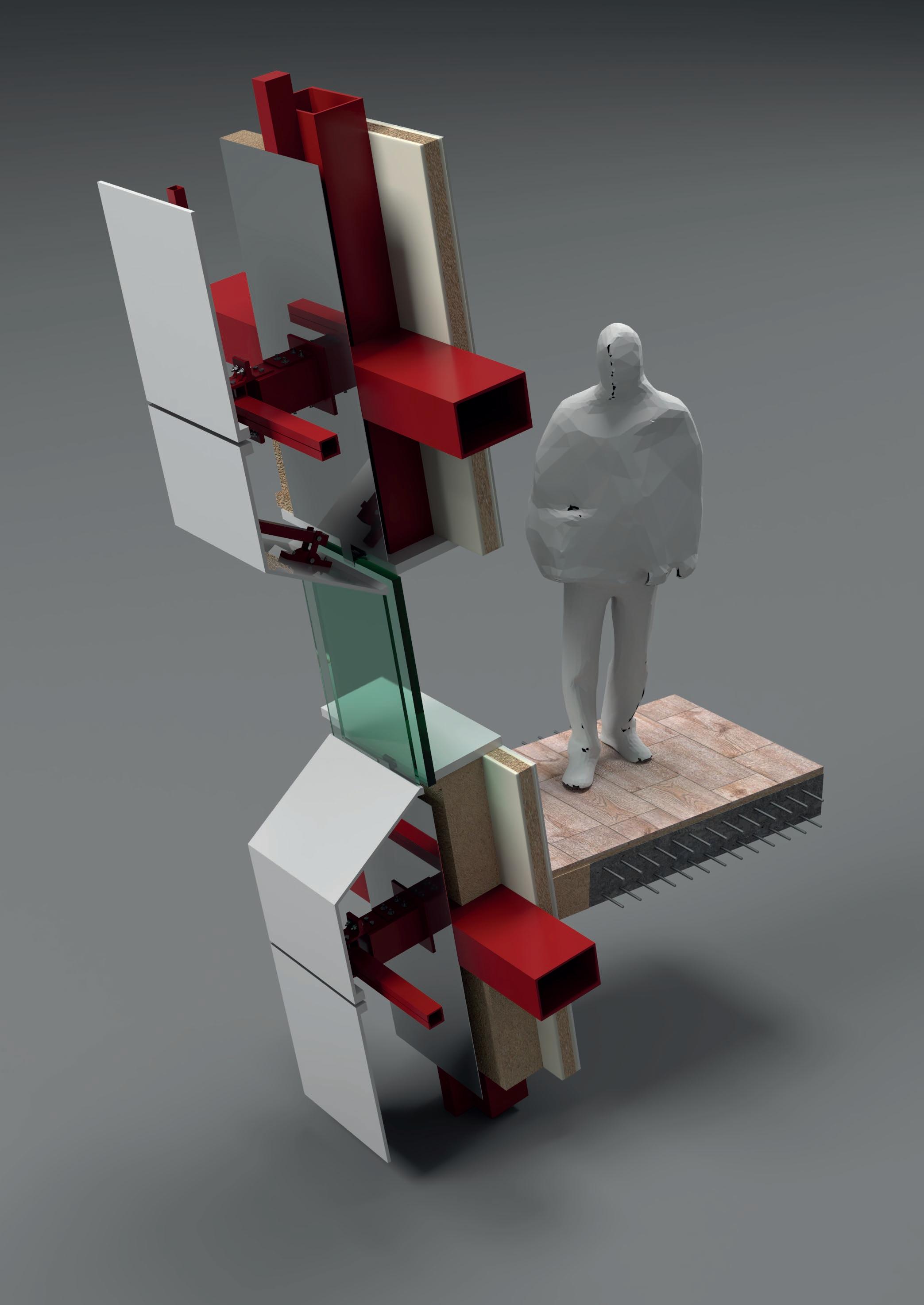
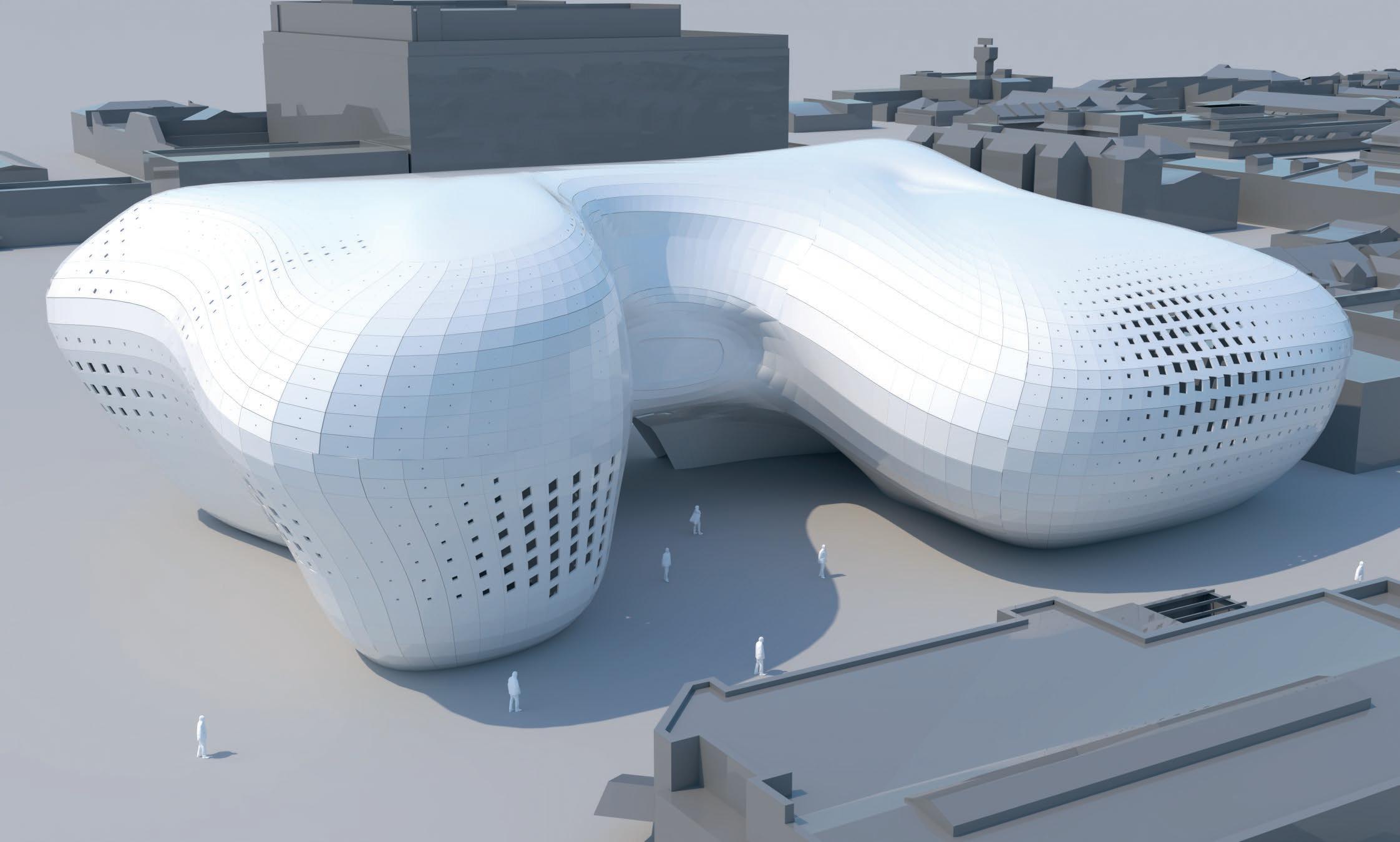
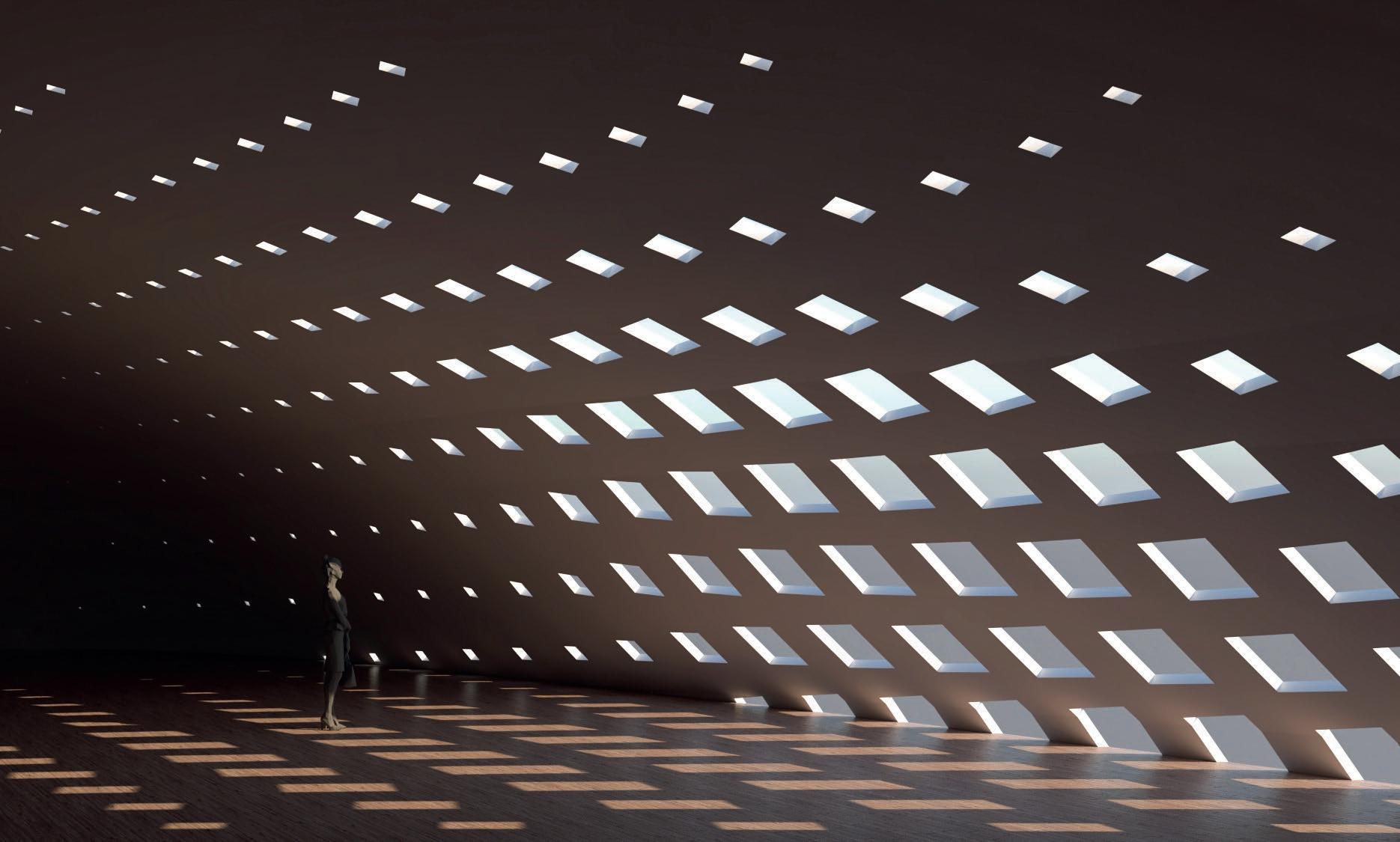
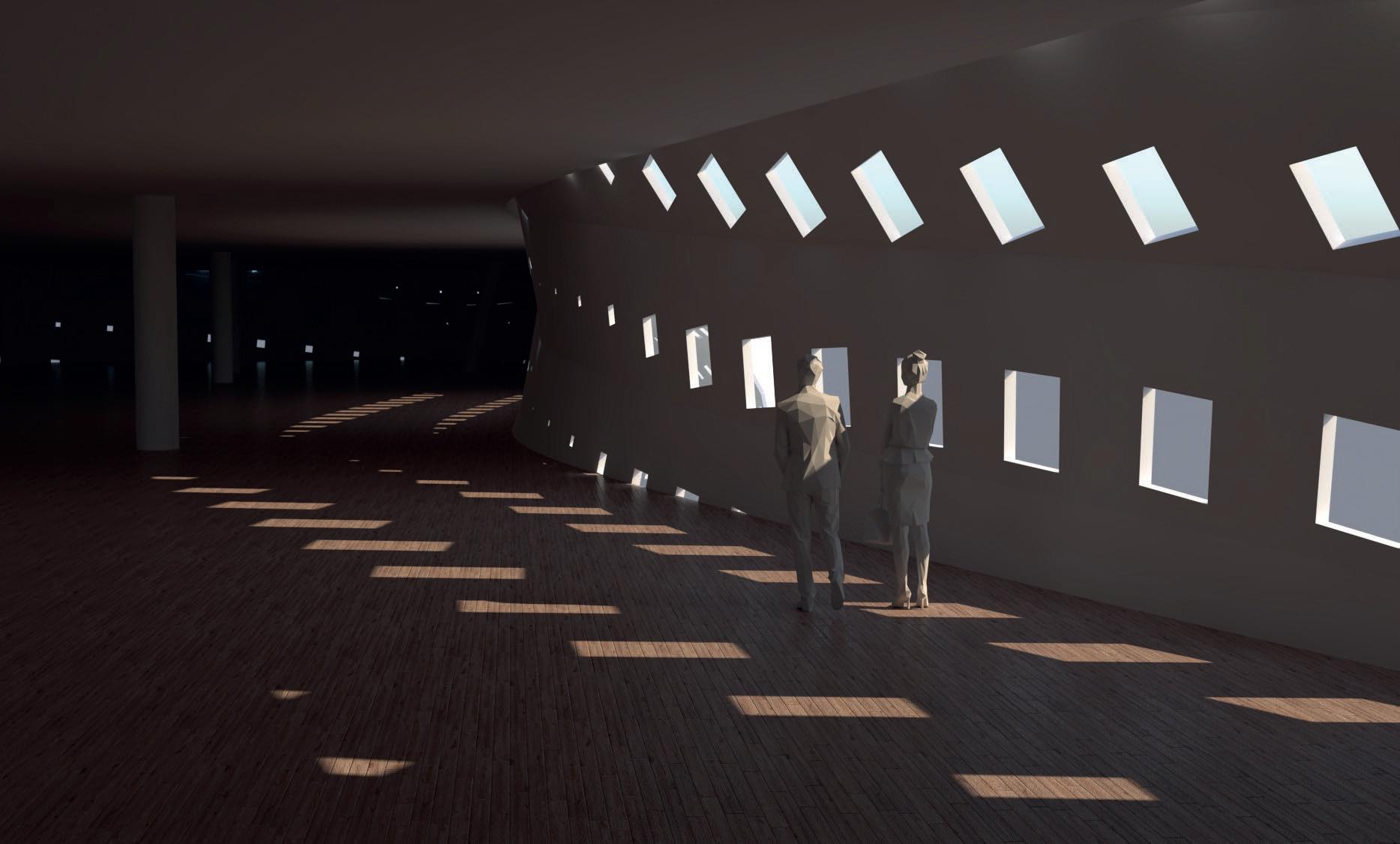
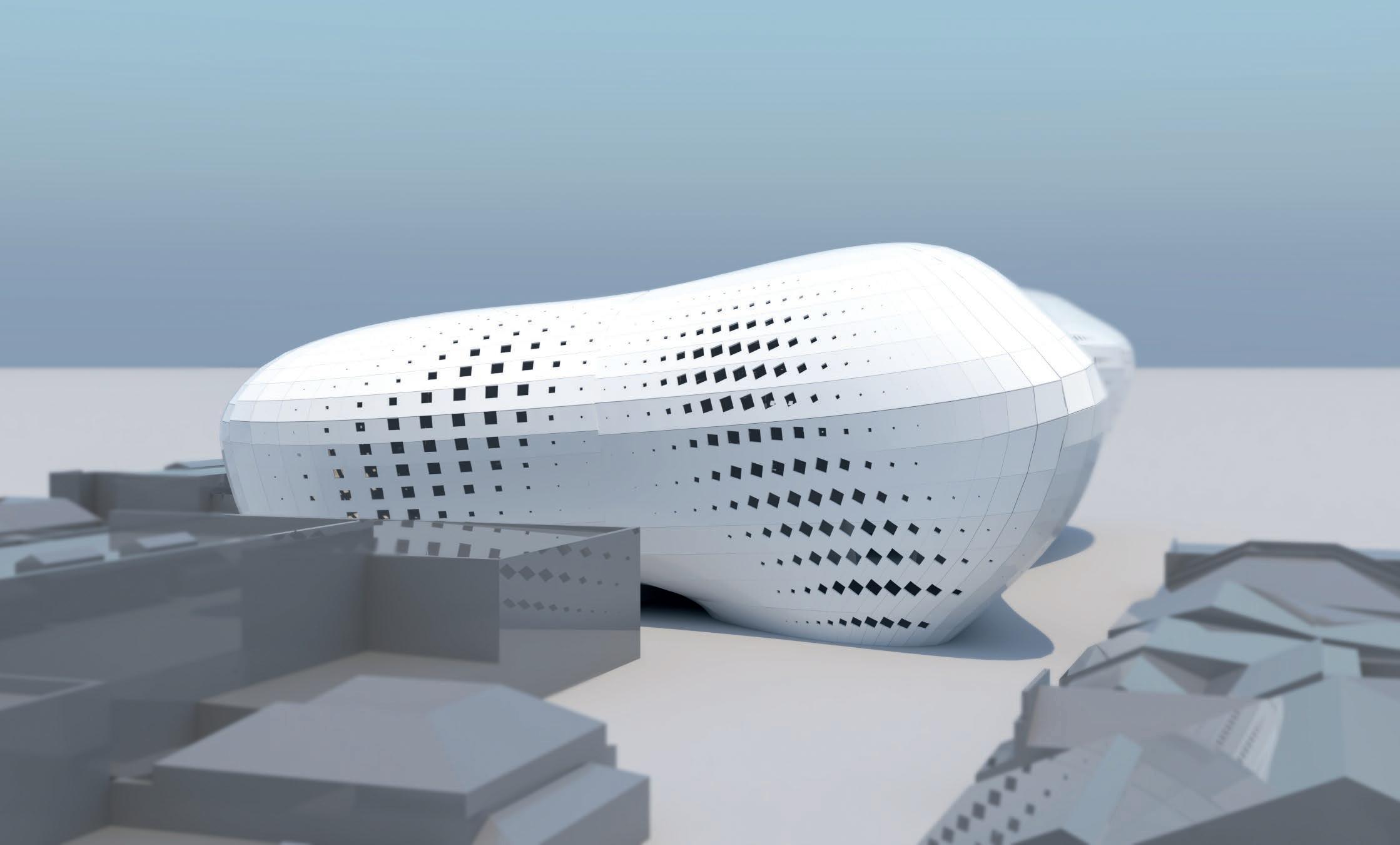
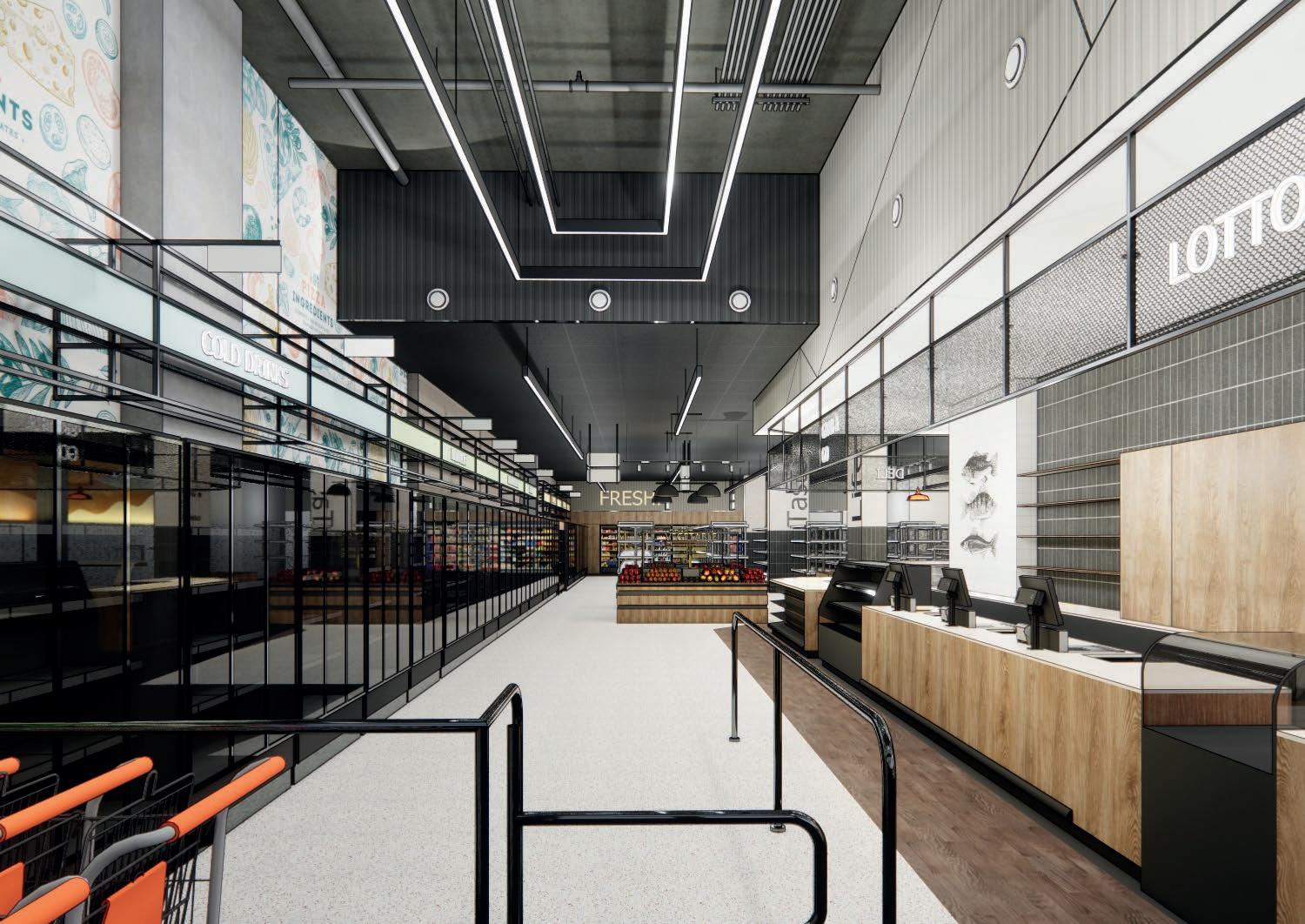
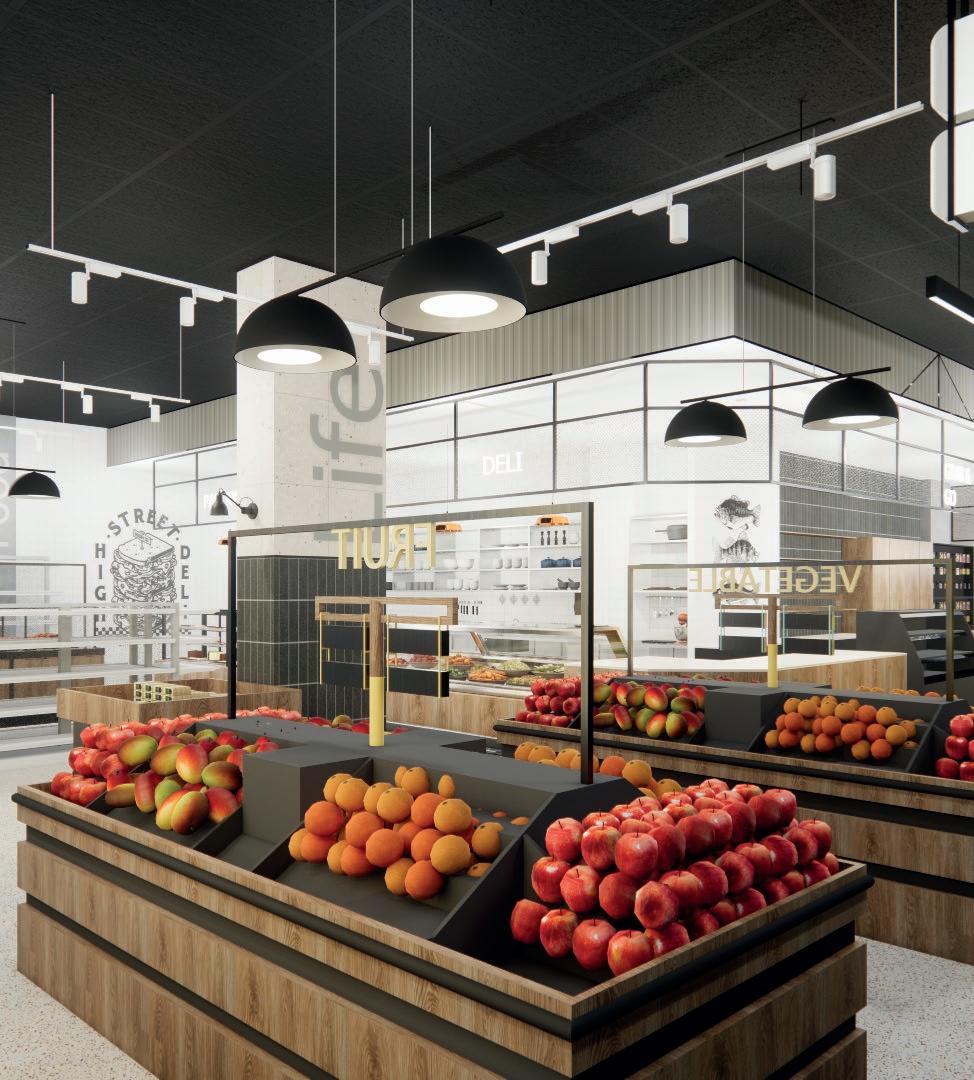
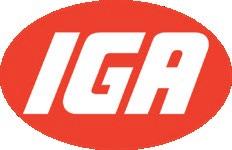
IGA LOCAL GROCER
Franklin St
Unit T2/186 Franklin St, Adelaide SA 5000 Opened in 2022
IGA is a network of over 1,300 independent family owned businesses that sit at the heart of local communities across Australia.
The latest store that located on Franklin St City of Adelaide opened in Dec 2022, designed by SOKO Design Studio. Emphasising Australian modern and industrial style which brings customers a tidy & clean grocery experience.
As lead designer of this project, my jobs including but not limited to:
-Meeting with client, manager, engineer & builder. -Planning, Design Concept, Rendering etc. -Construction Documentation, Details, Graphics & Signages etc.
-Application of DA, make amendments in accordance with Australian Standards and NCC under guidance of certifier.
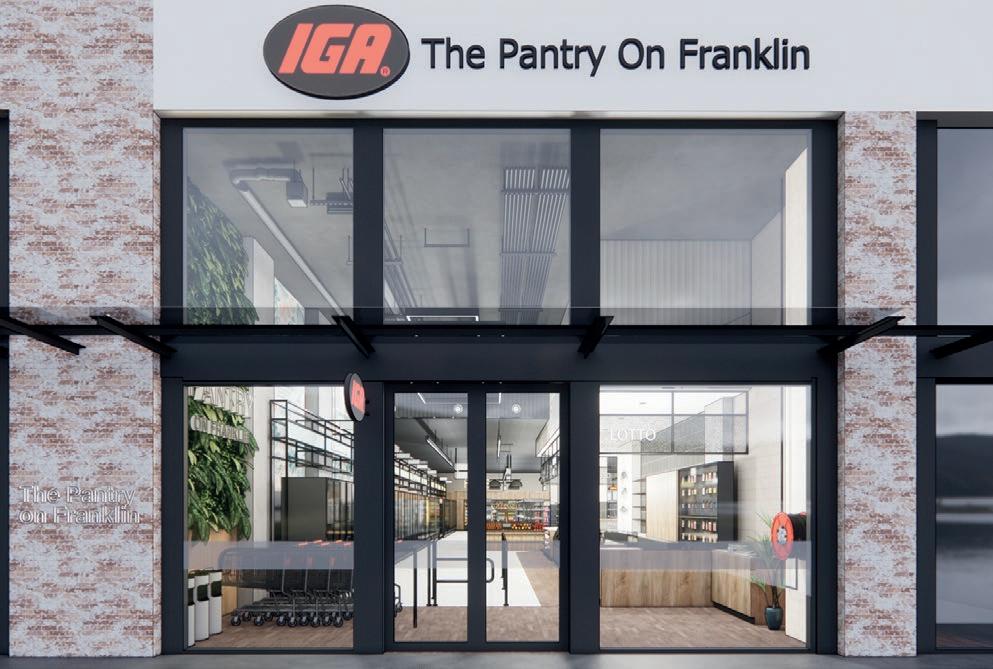
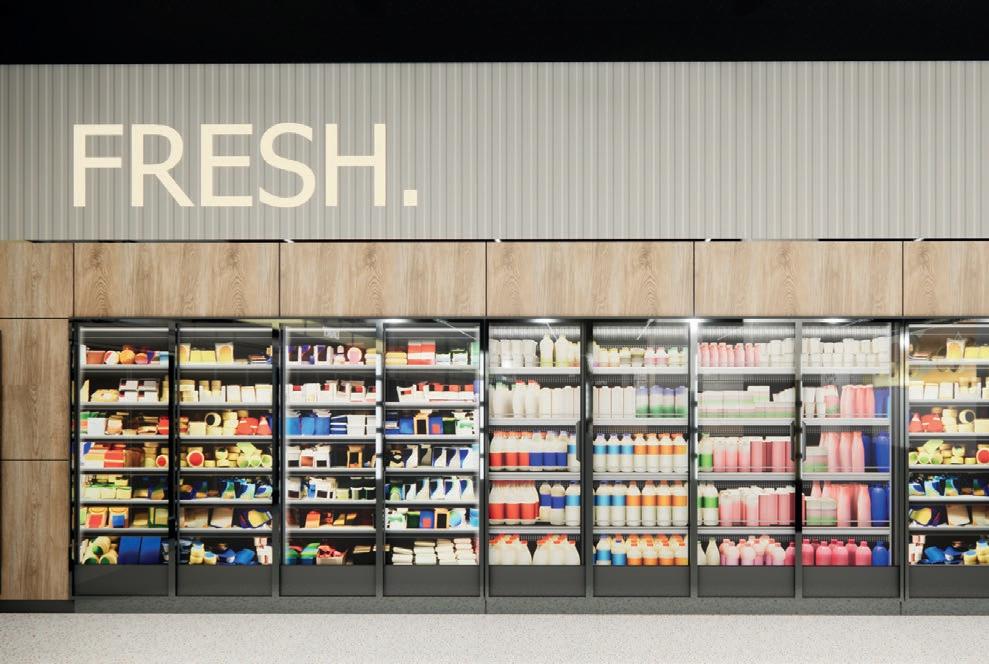
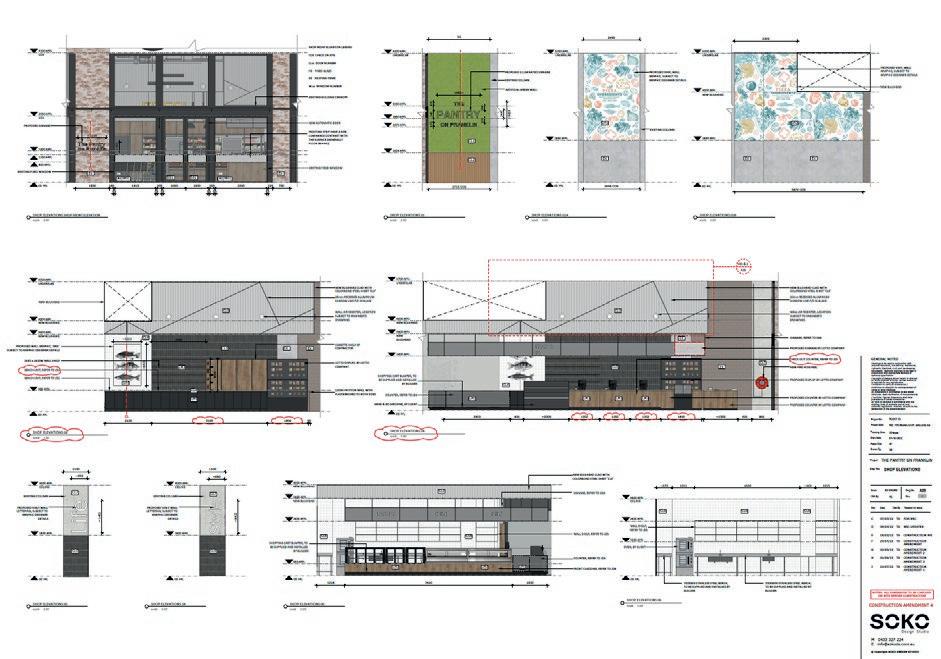
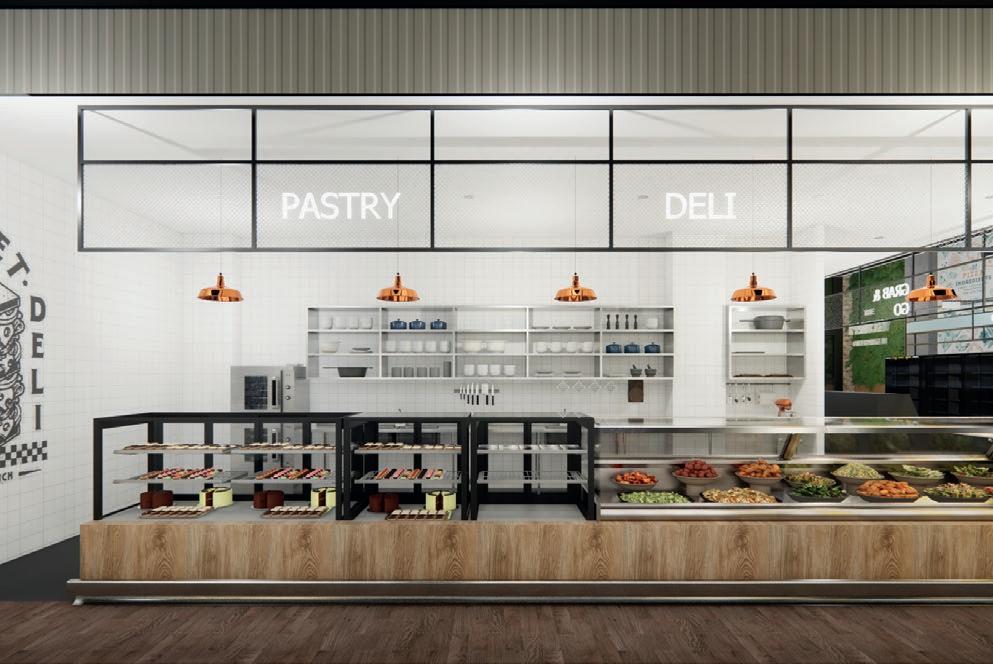
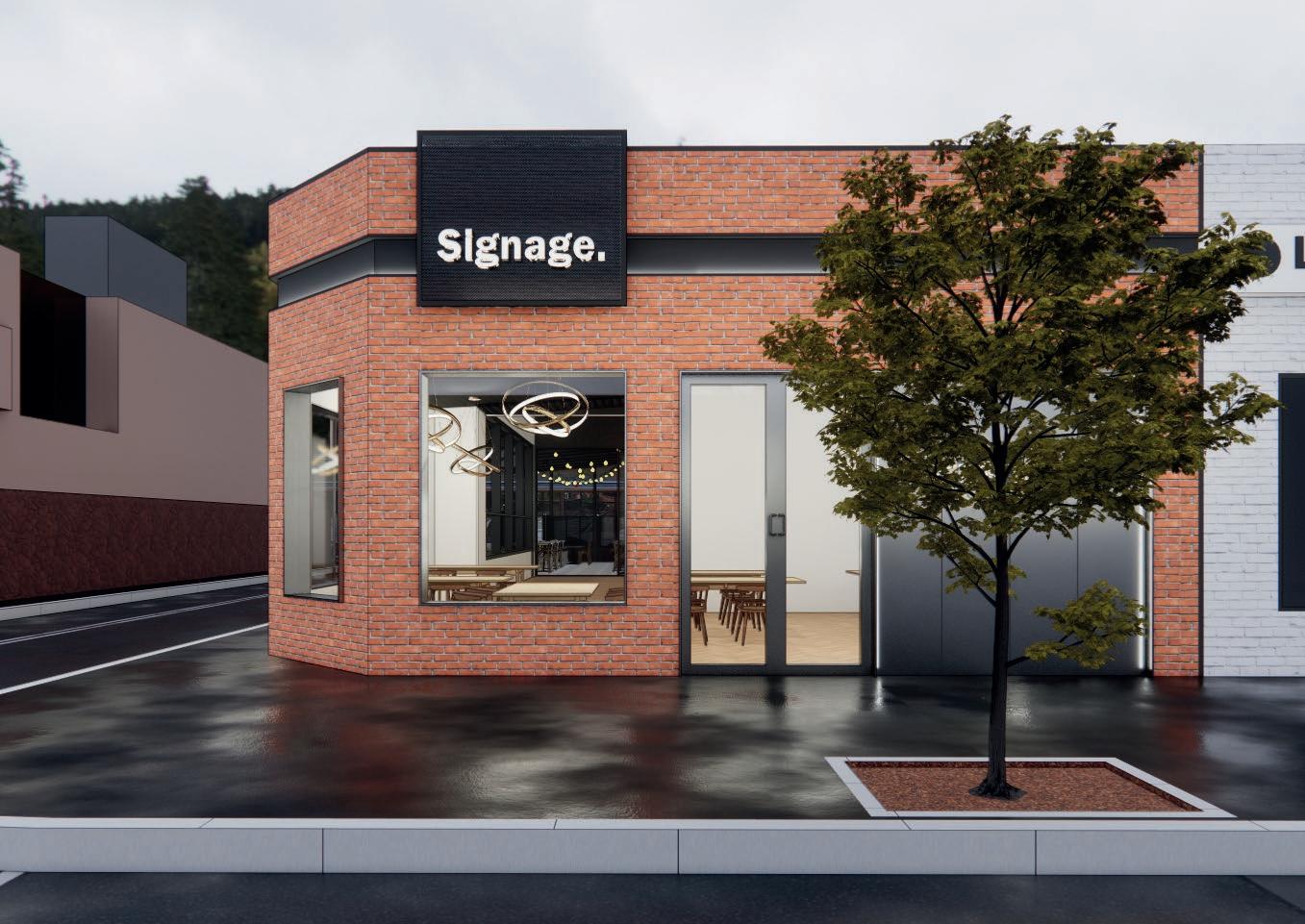
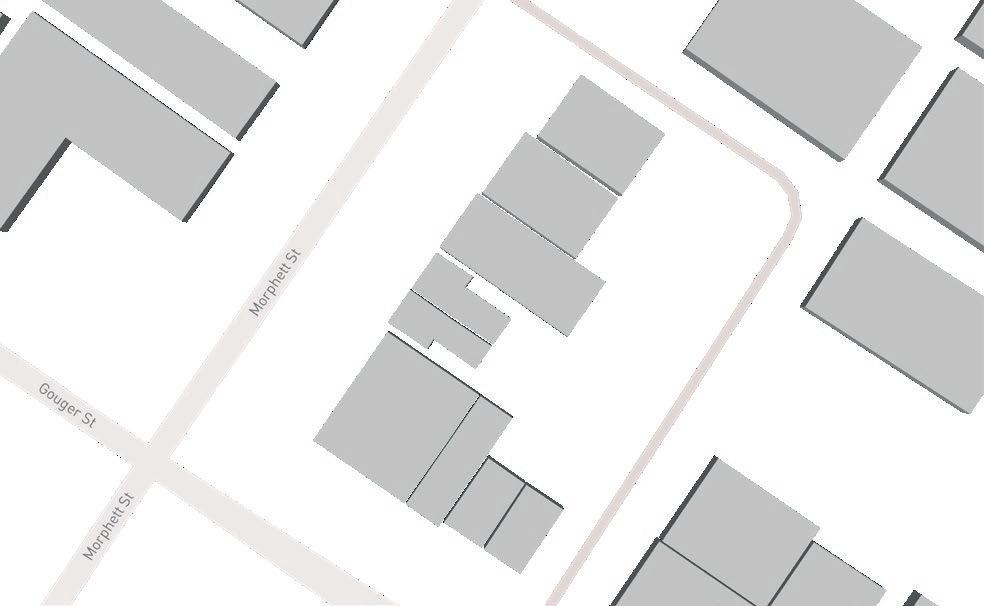
266 Morphett St
266 Morphett St, Adelaide SA 5000 Under Construction
Located on Morphett St City of Adelaide. 266 Morphett St is an architectural project that designed by SOKO Design Studio. The idea of this project is to demolish existing building block and develop as new property purpose for commercial use, restaurant, retail & cafe etc.
In this project, my jobs including but not limited to:
-Meeting with client, engineer & builder.
-Involved in design two building facade facing to the street.
-3D Modelling, Rendering for presentation.
-Finalising Construction Documentation.
-Application of DA, make amendments in accordance with Australian Standards and NCC under guidance of certifier.


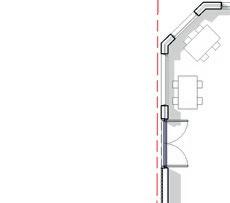
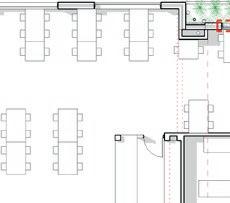
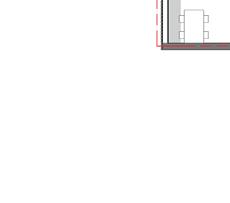
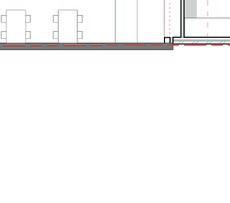
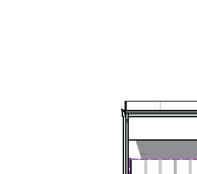
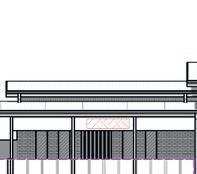
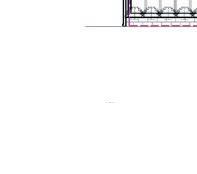
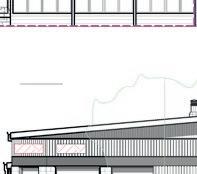
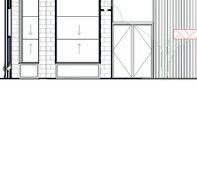

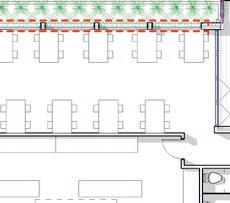
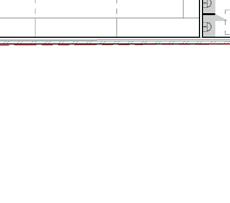
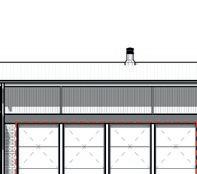
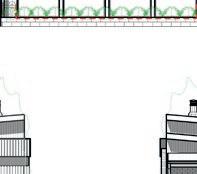
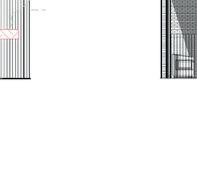

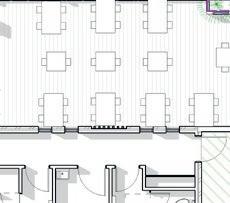
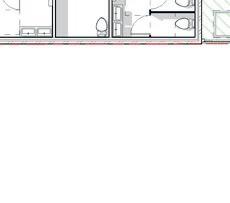
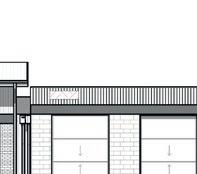
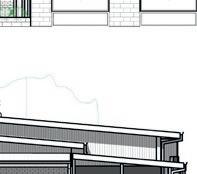
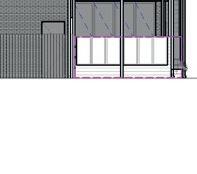

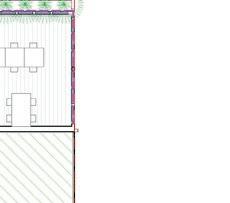
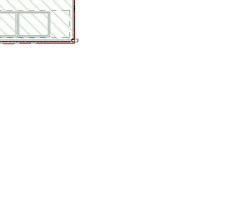
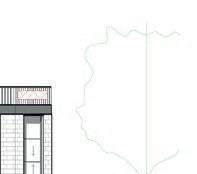
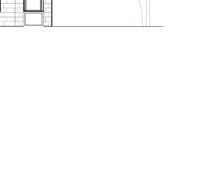

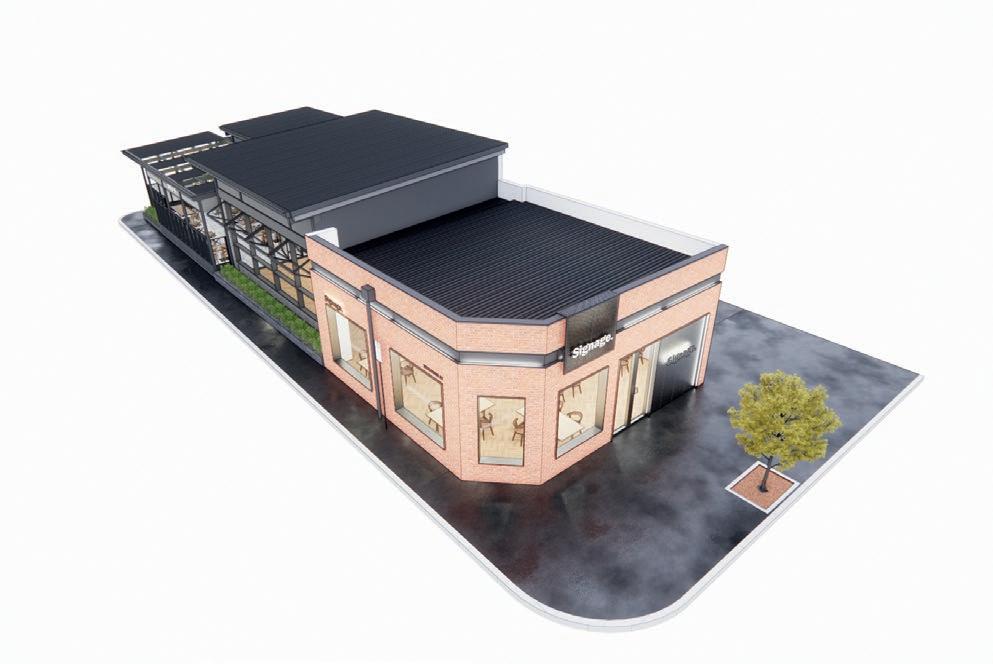
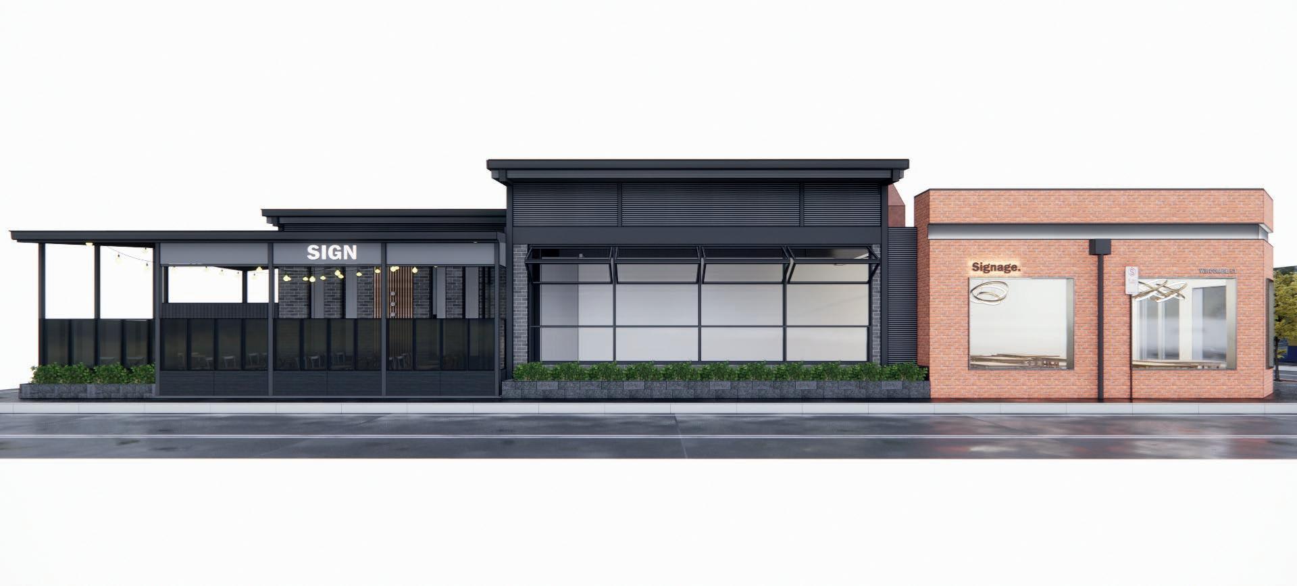
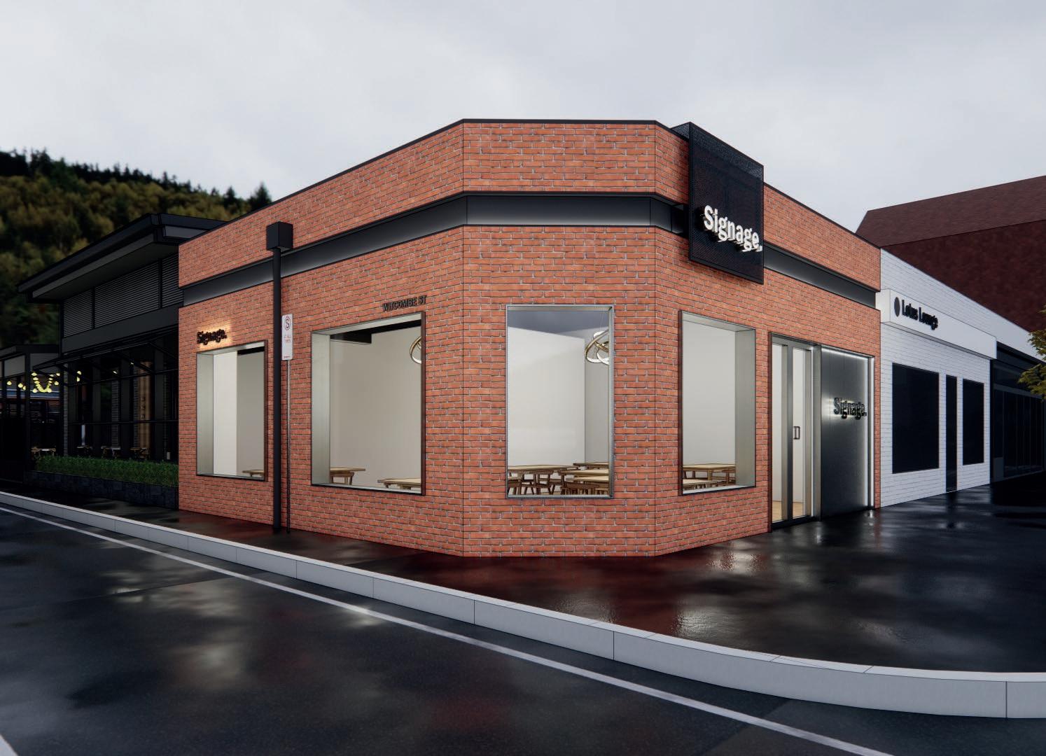
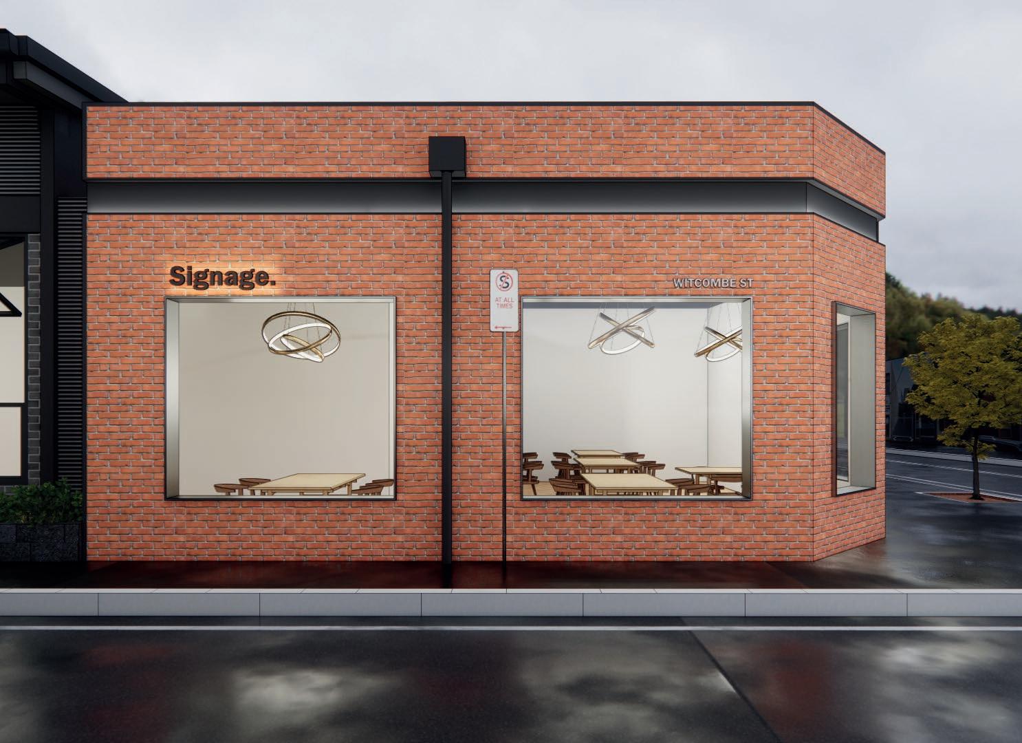
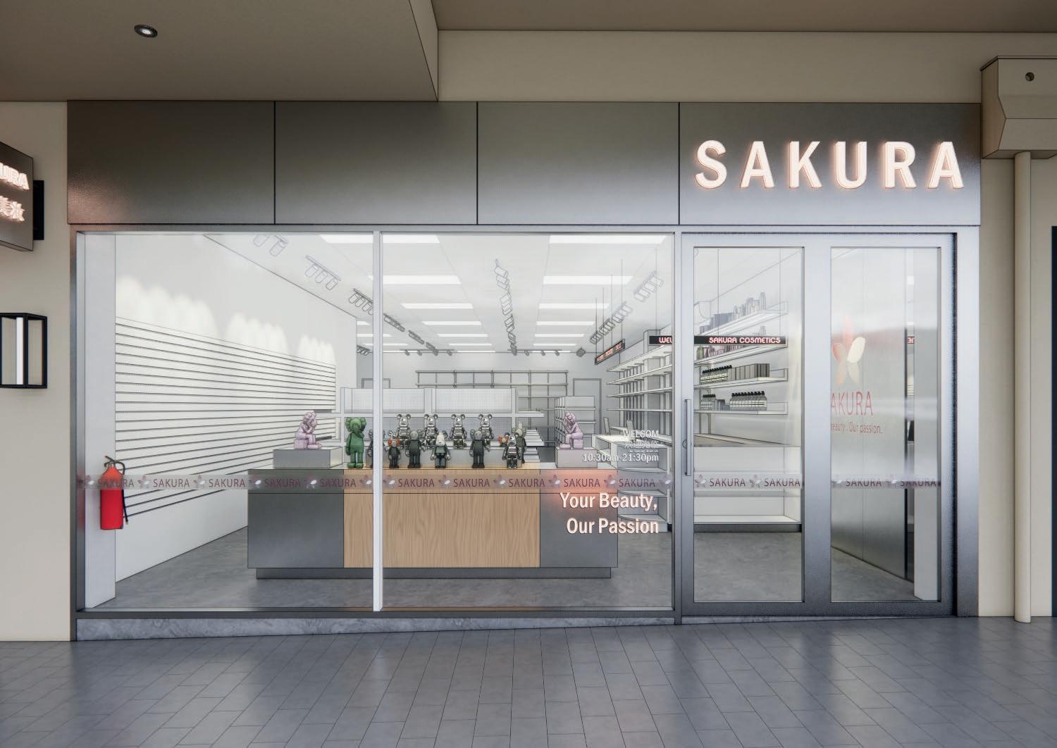
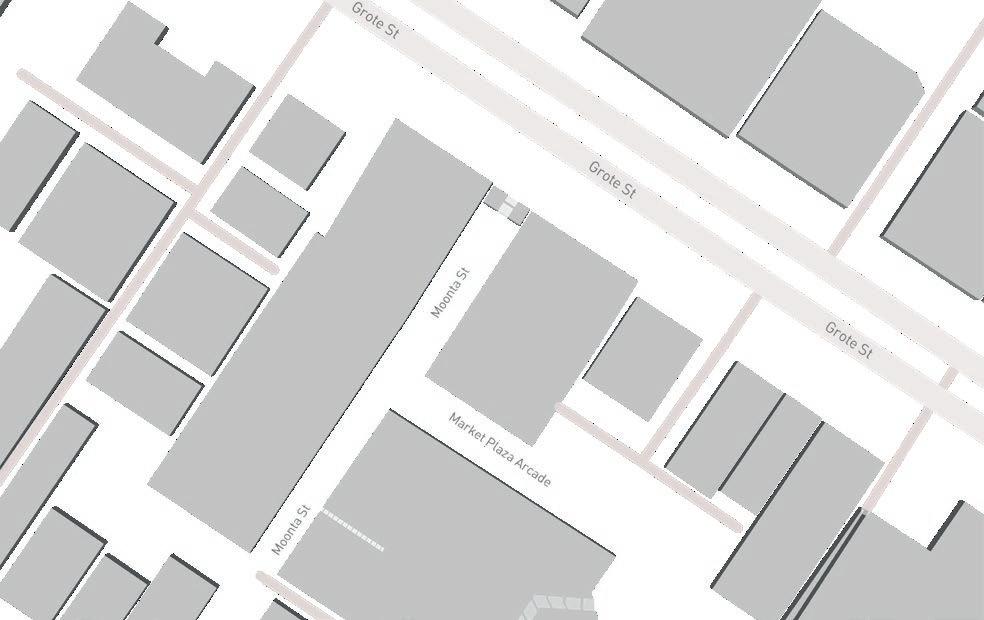
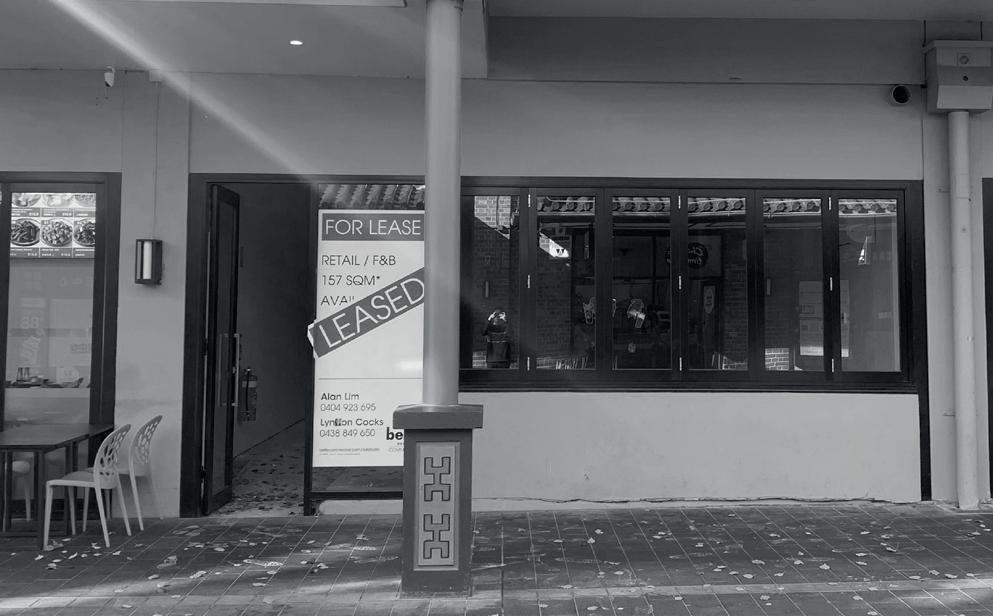
Sakura Cosmetics
6/85 Grote St, Adelaide SA 5000 Opened in 2022
Located on Chinatown City of Adelaide. Sakura Cosmetics is an retail design project that designed by SOKO Design Studio. The idea of this project is to move and upgrade existing Sakura store next door with very limited budget by demolishing existing shop front and bring more display space to public.
As lead designer of this project, my jobs including but not limited to:
-Meeting with client, manager, engineer & builder.
-Planning, Design Concept, Rendering etc.
-Construction Documentation, Details, Graphics & Signages etc.
-Application of DA, make amendments in accordance with Australian Standards and NCC under guidance of certifier.
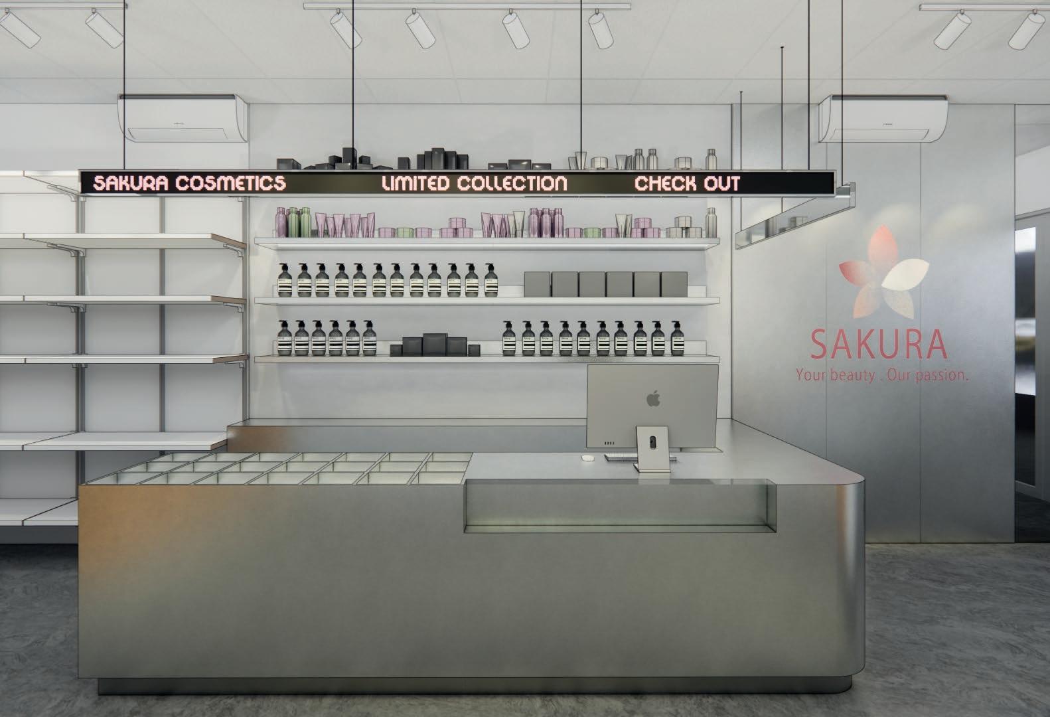
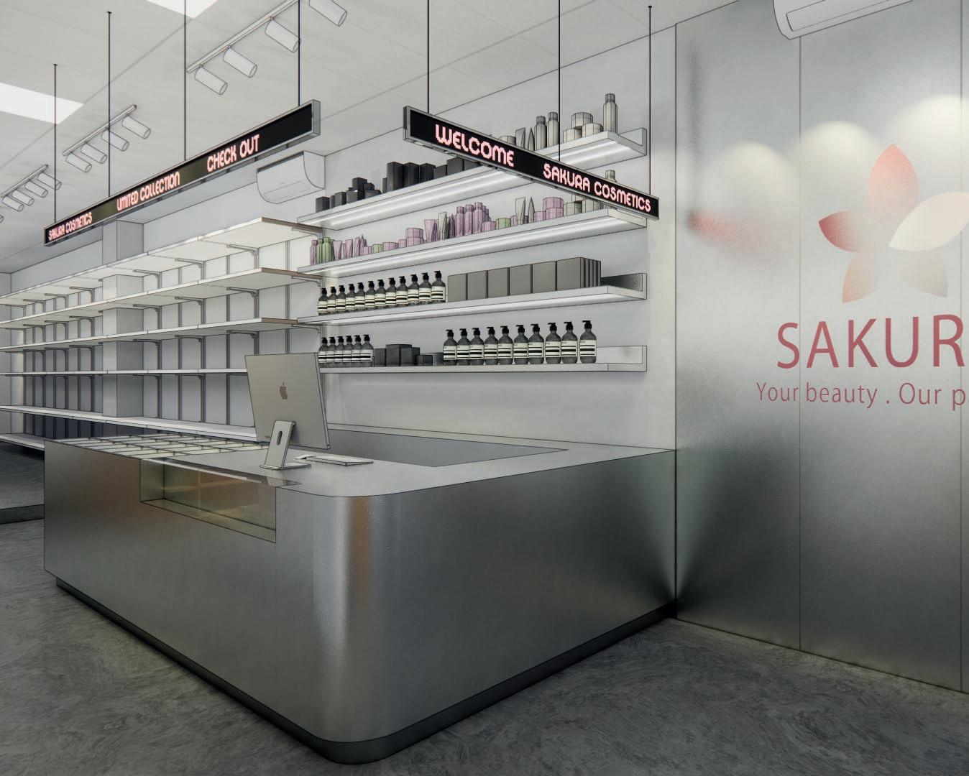
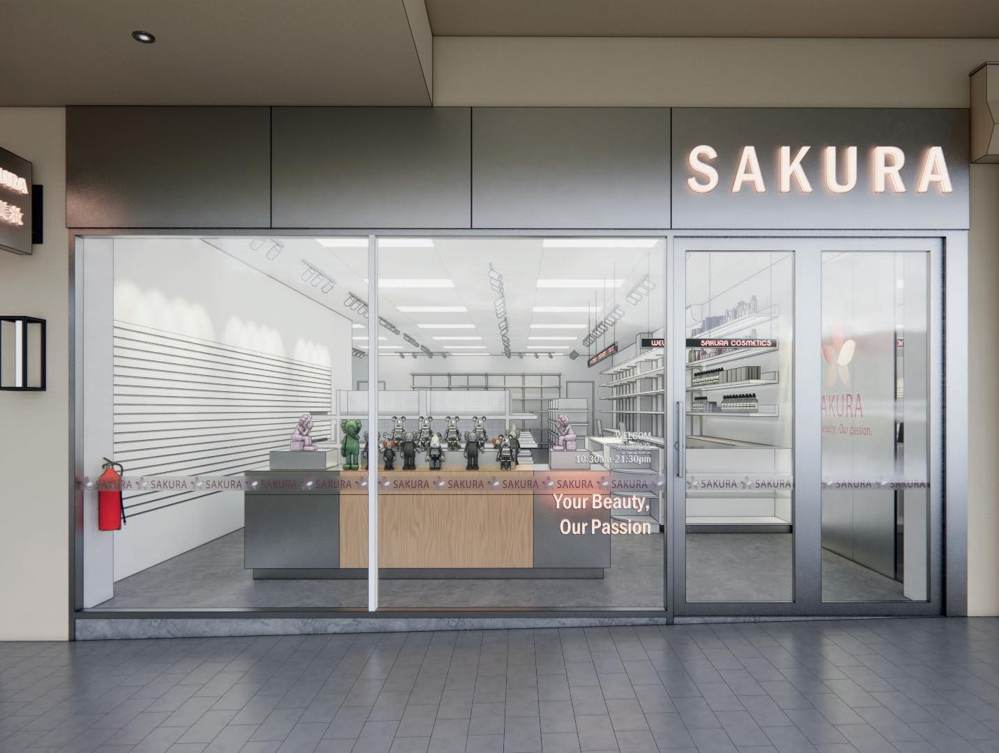
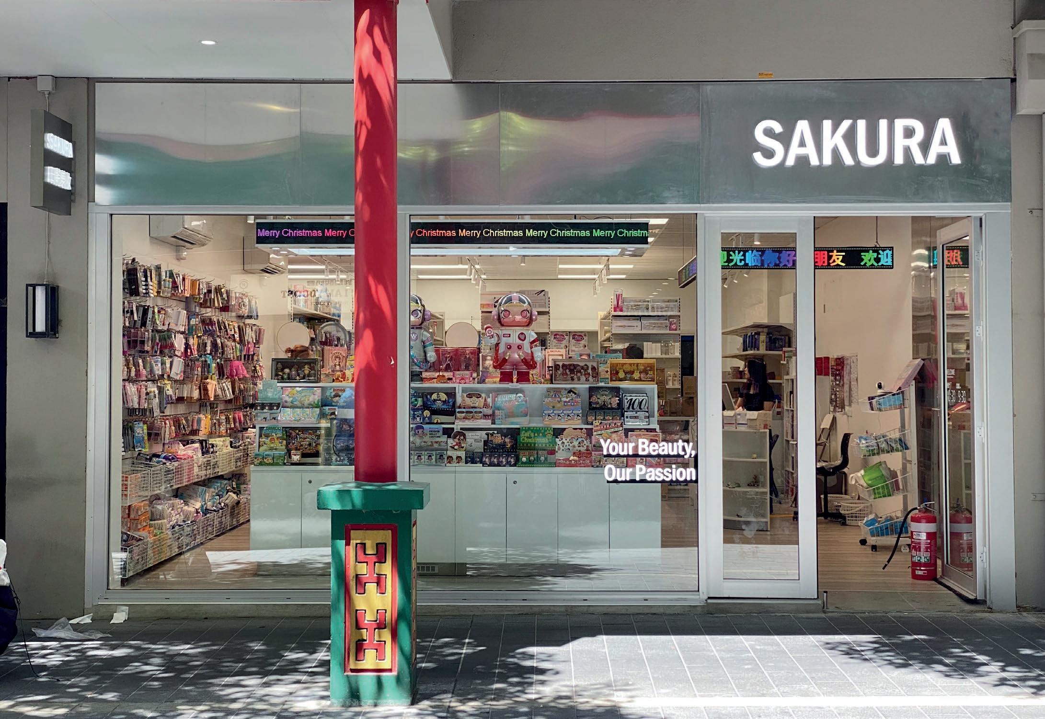
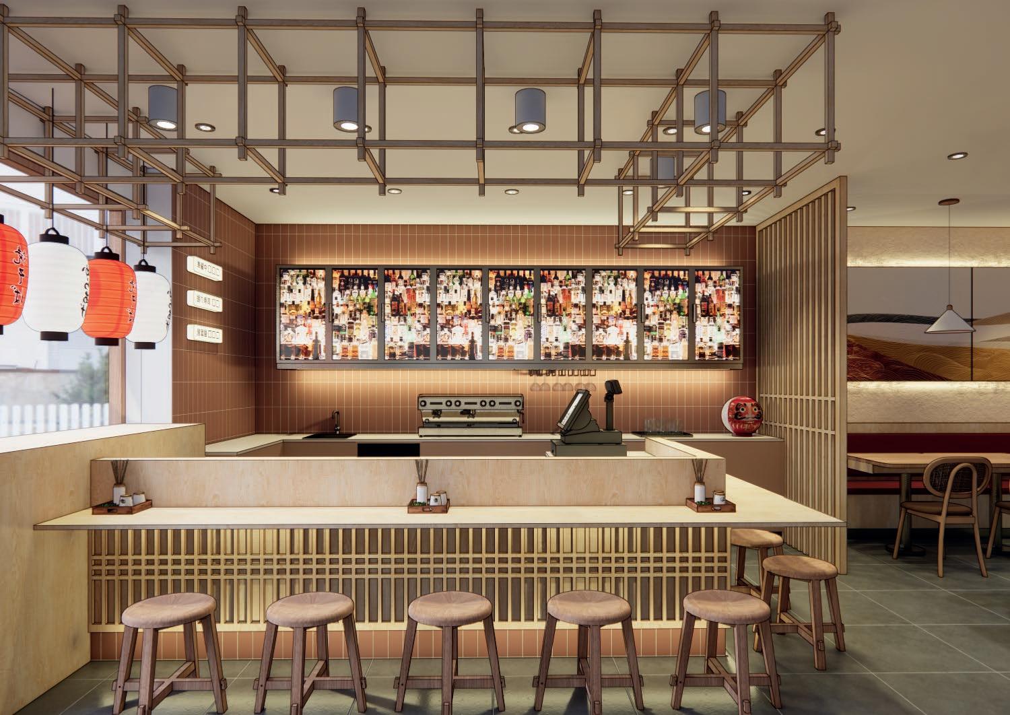
TONKATSU
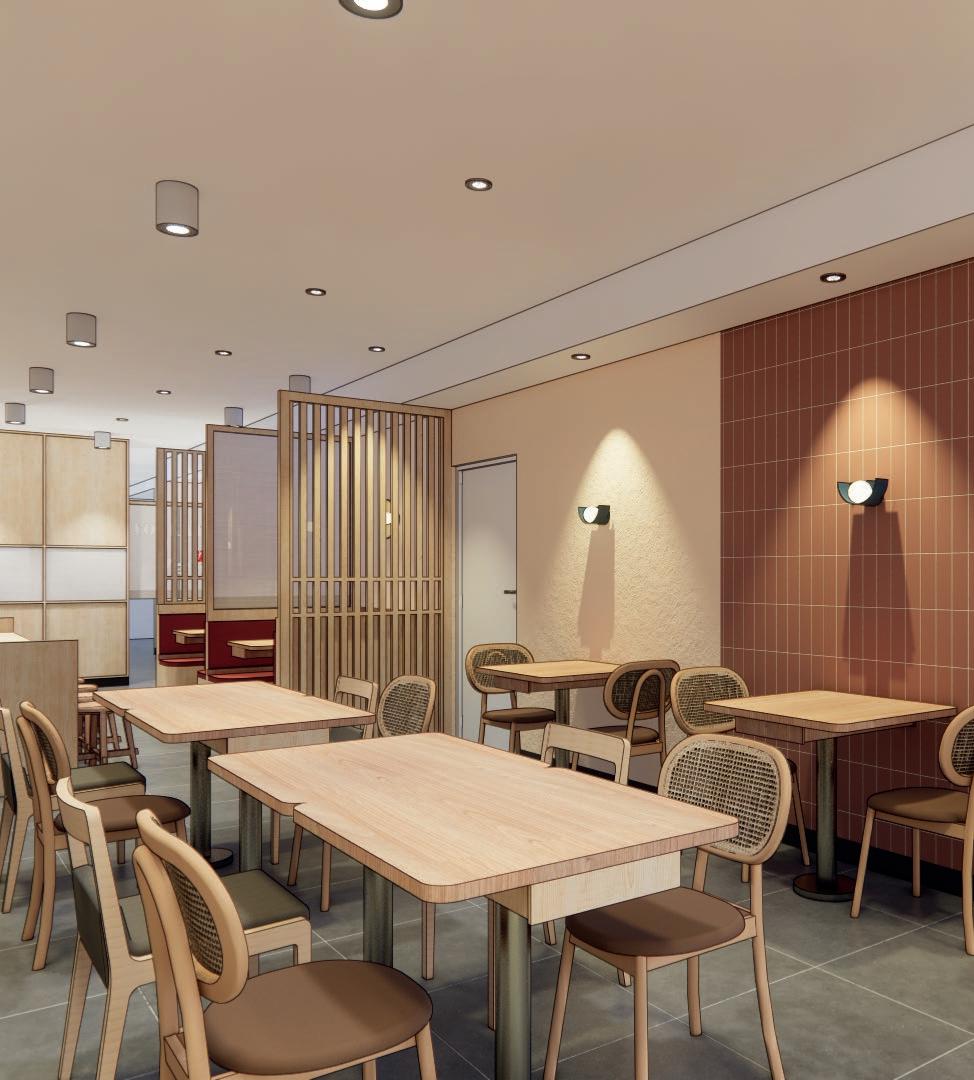
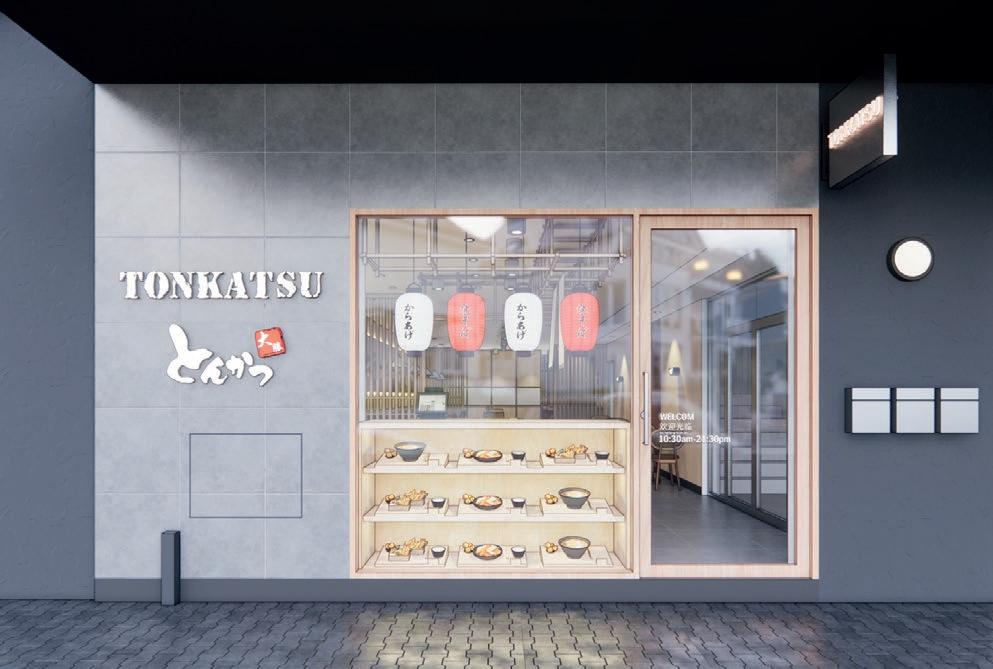
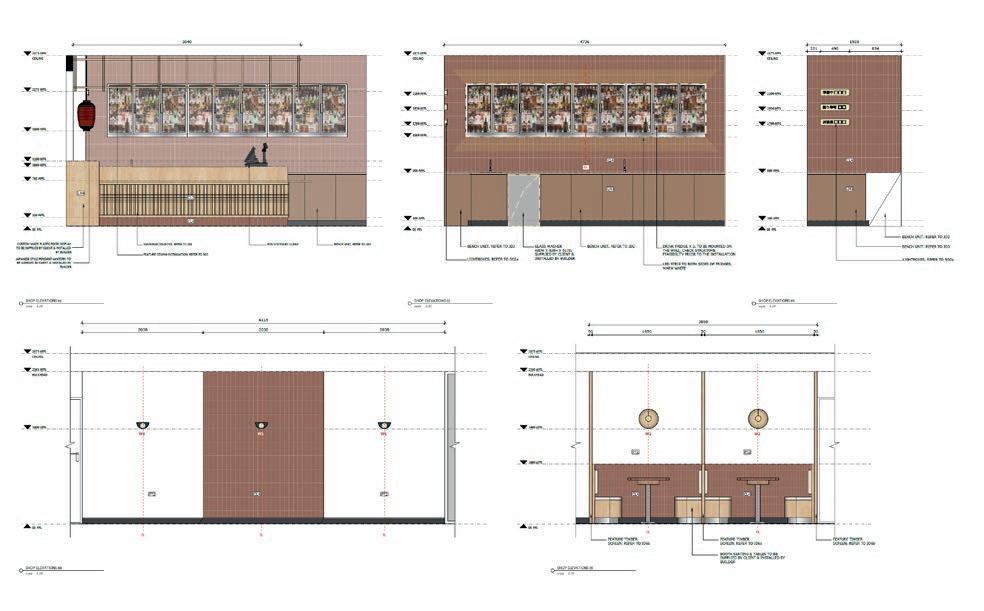
TONKATSU Restaurant Wright St
Unit 1/104-106 Wright St, Adelaide SA 5000 Will Open in 2023
Located at Wright Street, City of Adelaide.
TONKATSU is a Japanese restaurant that designed by SOKO Design Studio. The project emphasis traditional Japanese style by using timber, concrete as main material. The selection of colour brings bright, soft vibe to the customers.
As lead designer of this project, my jobs including but not limited to:
-Meeting with client, manager, engineer & builder. -Planning, Design Concept, Rendering etc.
-Construction Documentation, Details, Graphics & Signages etc.
-Application of DA, make amendments in accordance with Australian Standards and NCC under guidance of certifier.
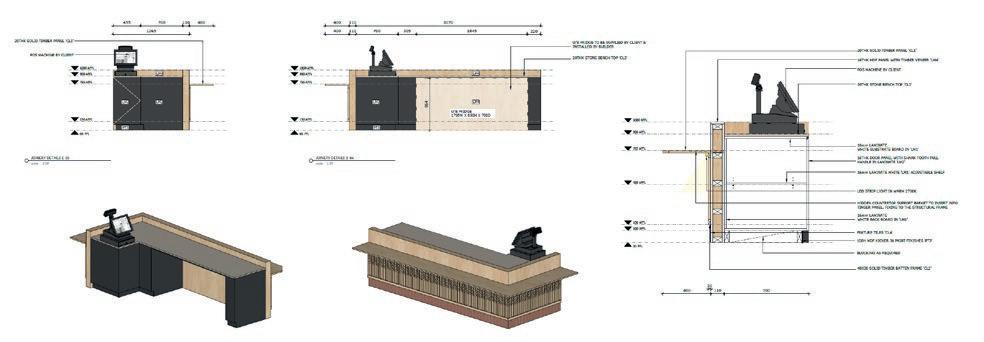
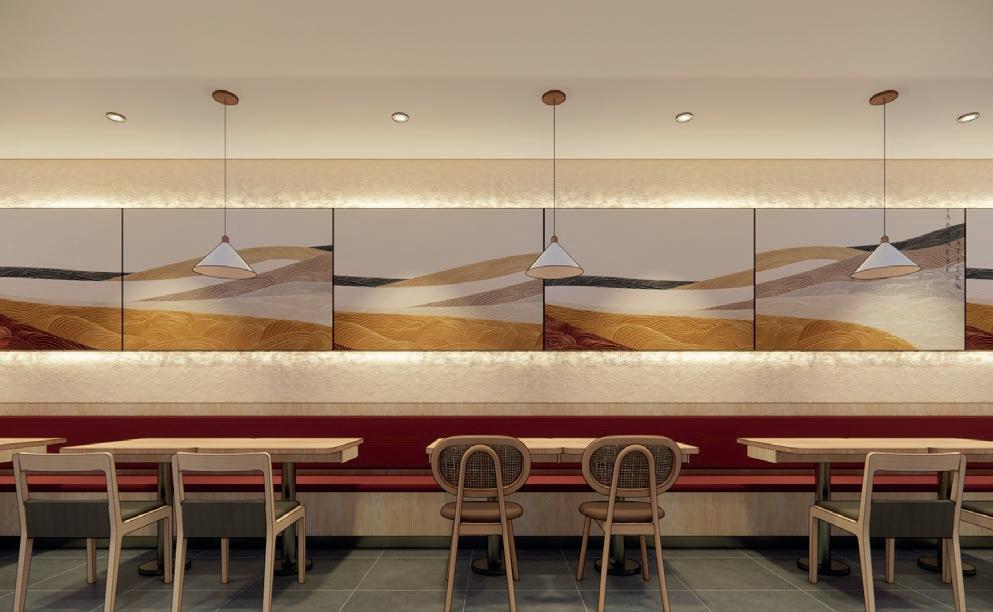
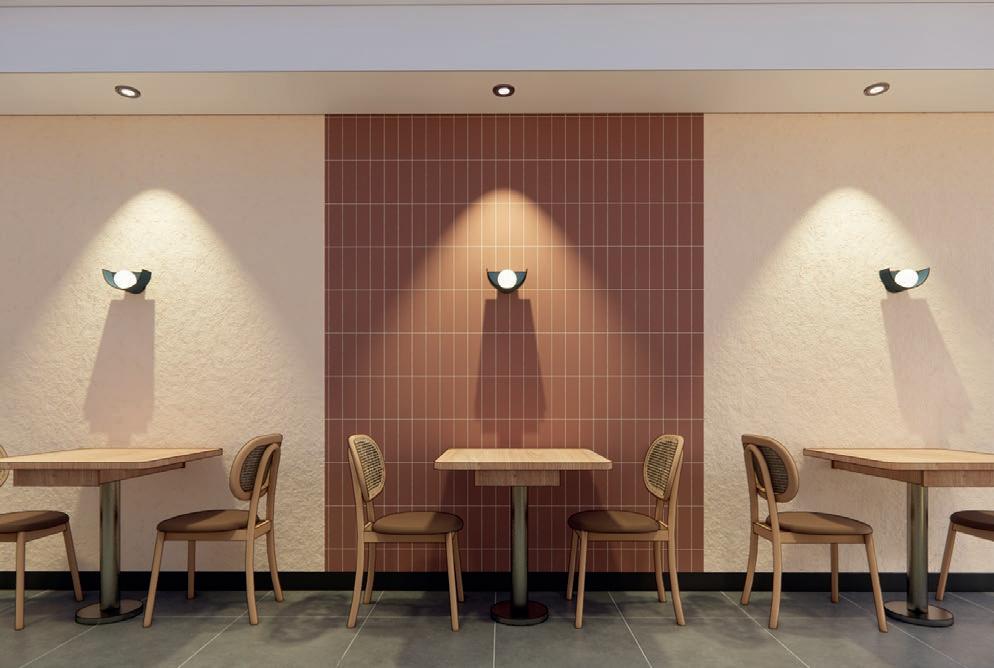
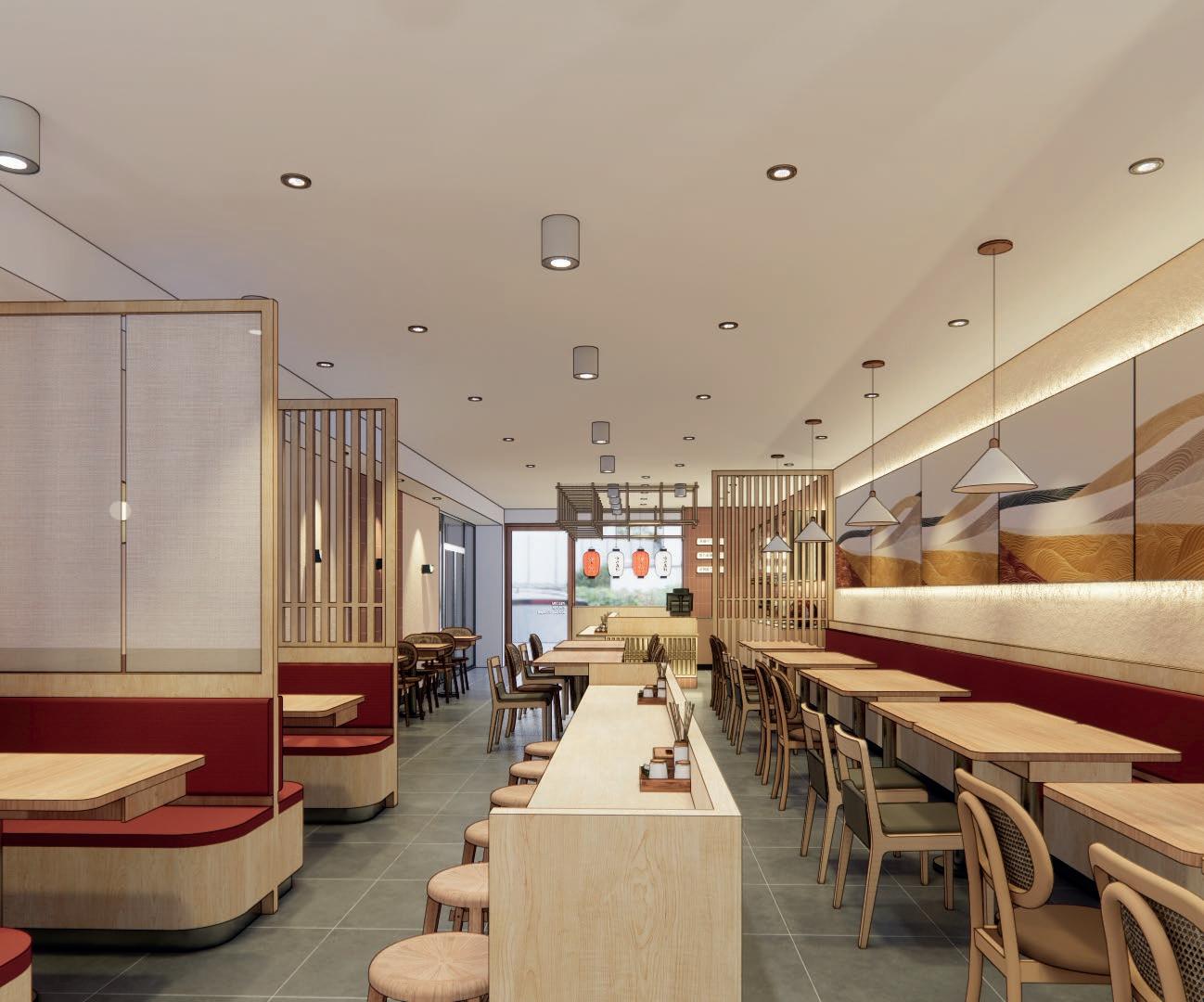
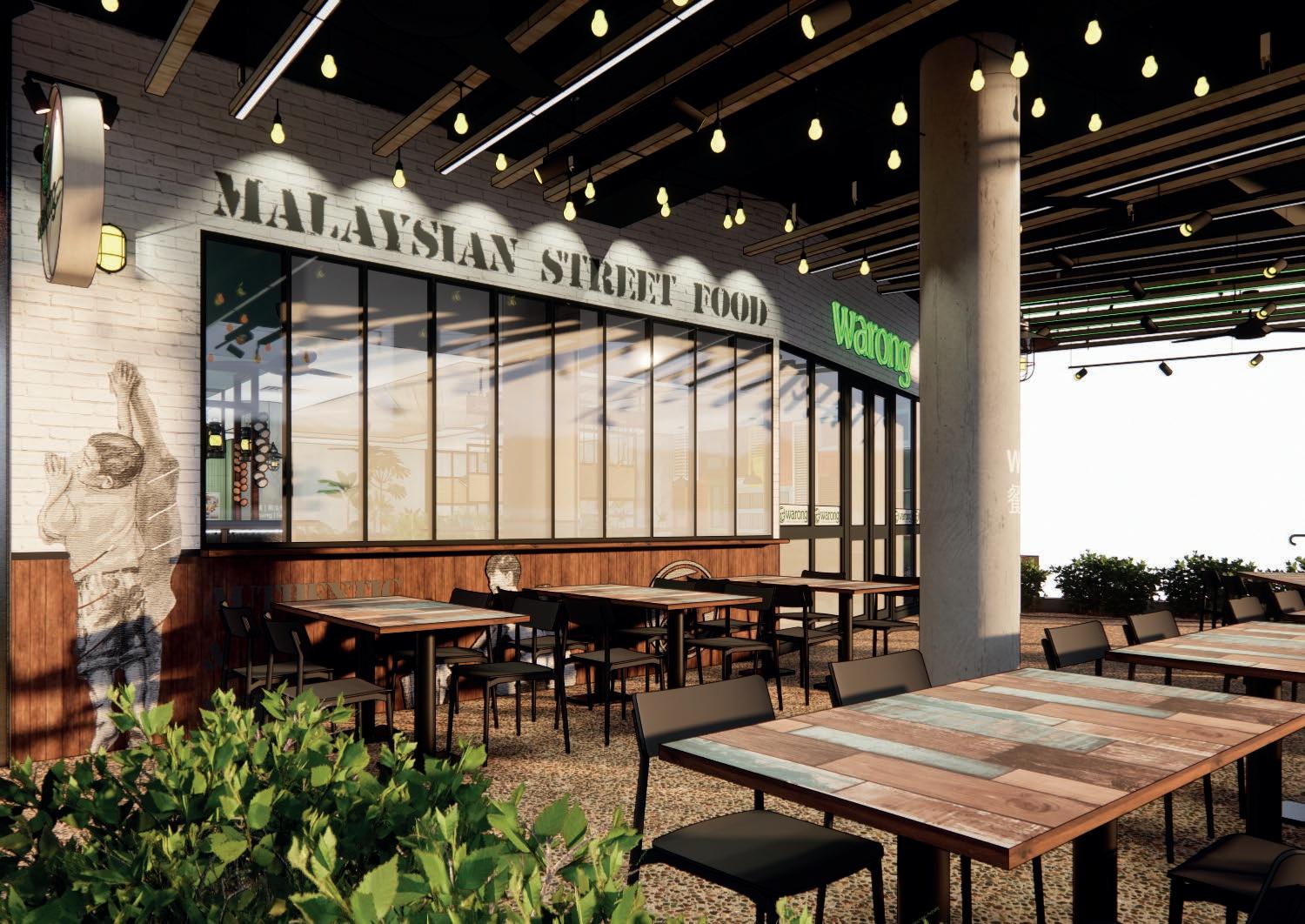
WARONG
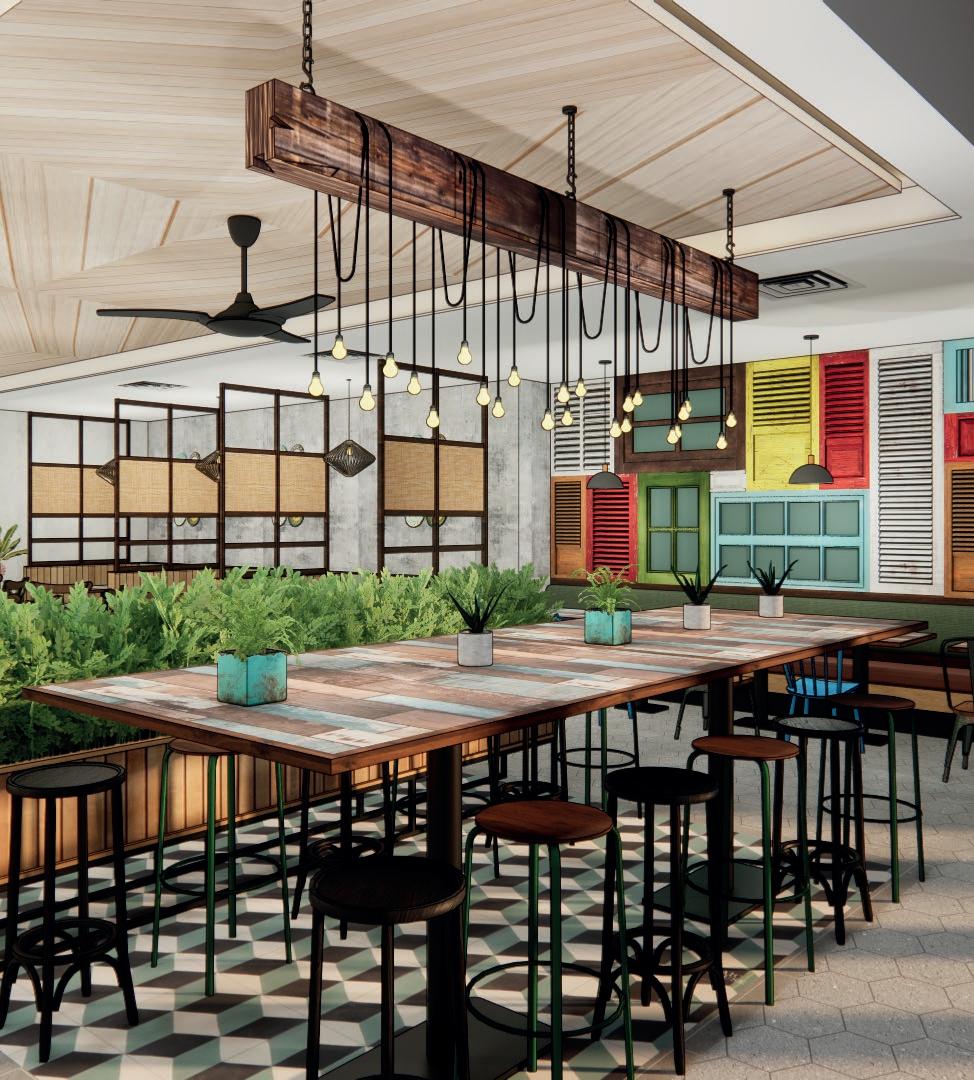

WARONG Restaurant Darwin
Located Casuarina Square, Darwin. WARONG is an restaurant that designed by SOKO Design Studio. The project emphasis southeast Asian, Malaysian style, which perfectly corresponding to the environment & tropical weather of Darwin.
As lead designer of this project, my jobs including but not limited to:
-Meeting with client, manager, engineer & builder. -Planning, Design Concept, Rendering etc. -Construction Documentation, Details, Graphics & Signages etc.
-Application of DA, make amendments in accordance with Australian Standards and NCC under guidance of certifier.
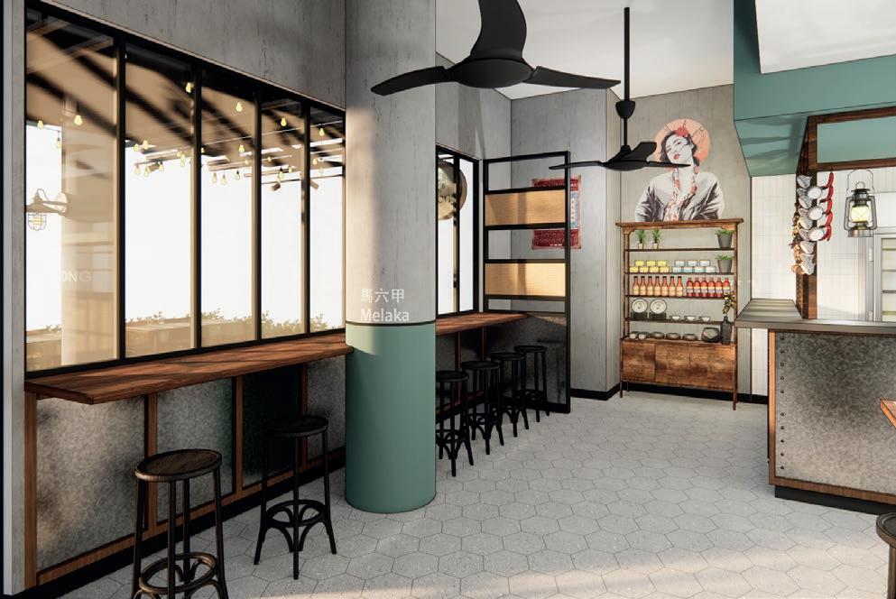
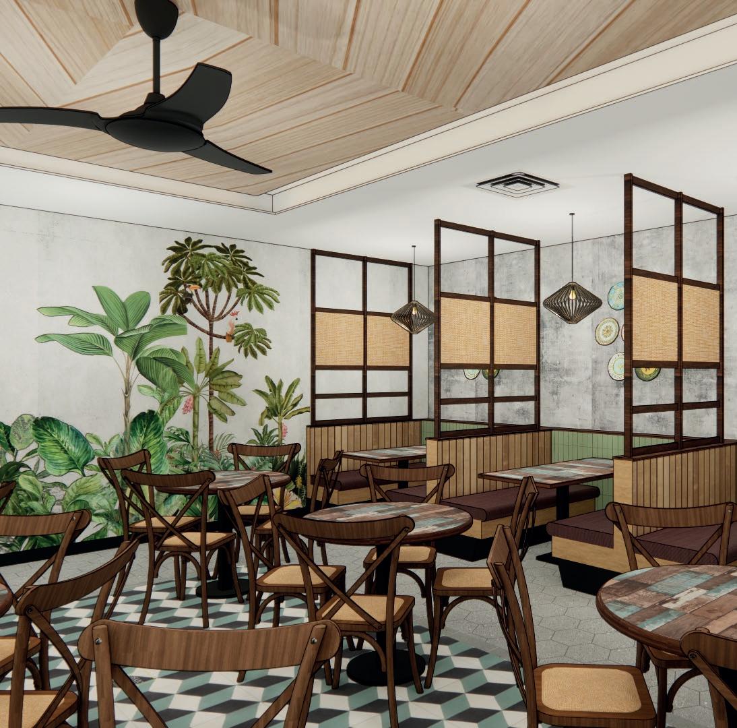
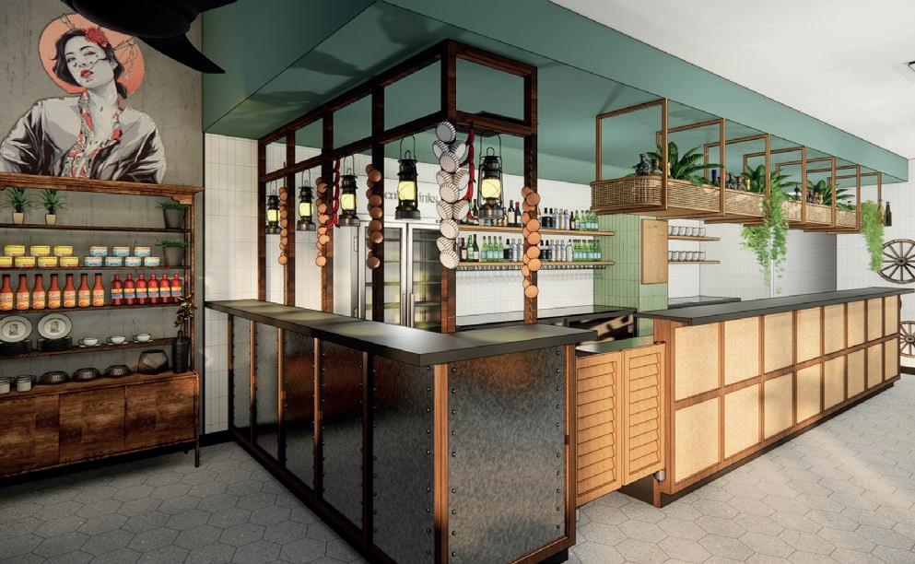
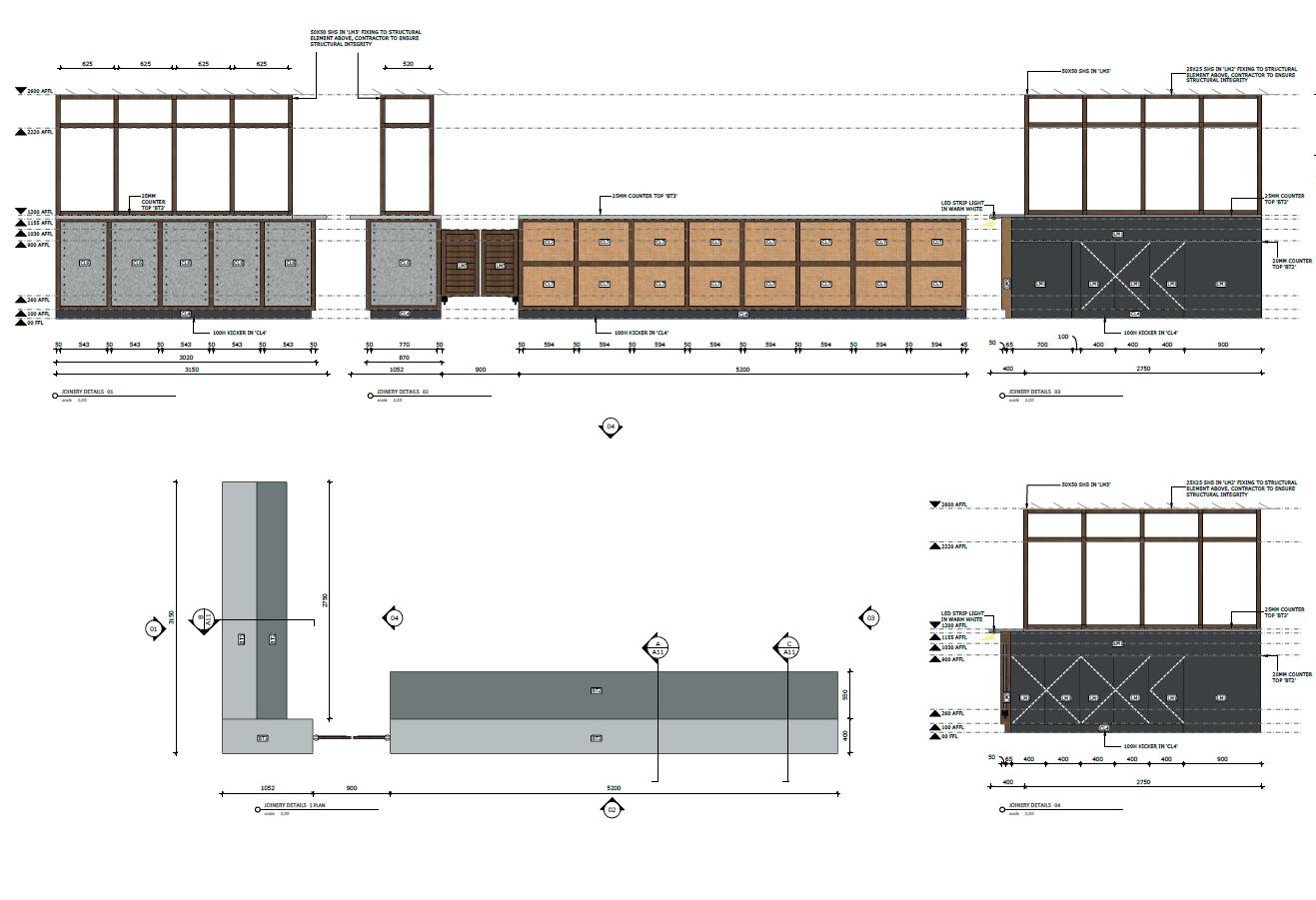
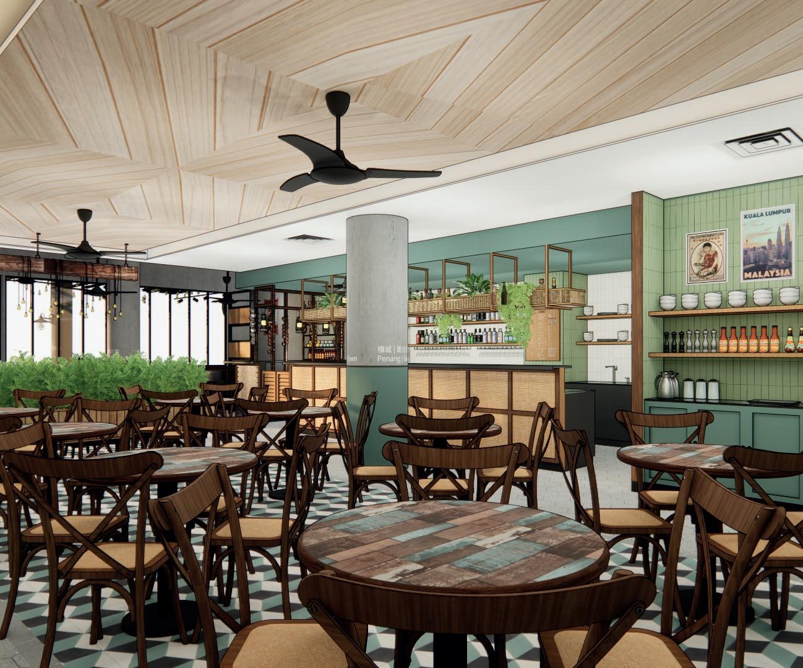
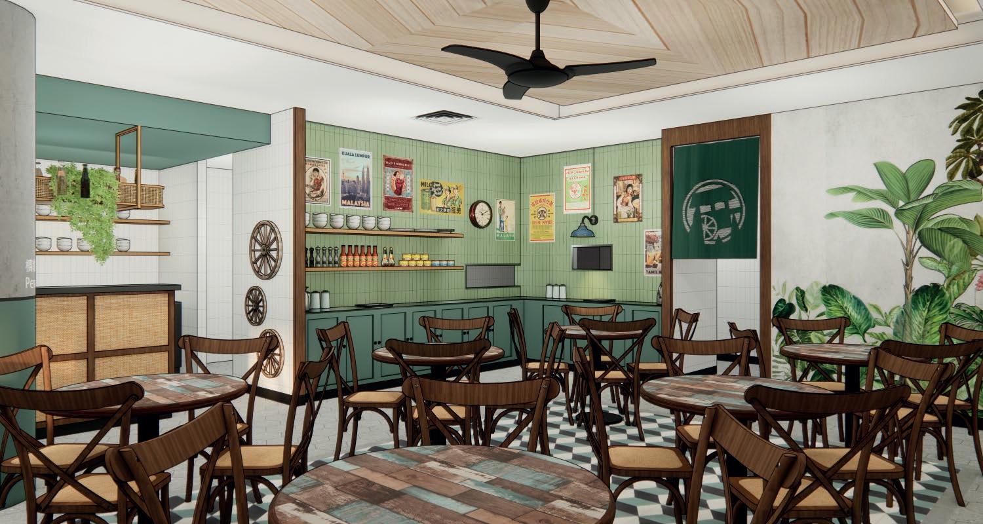
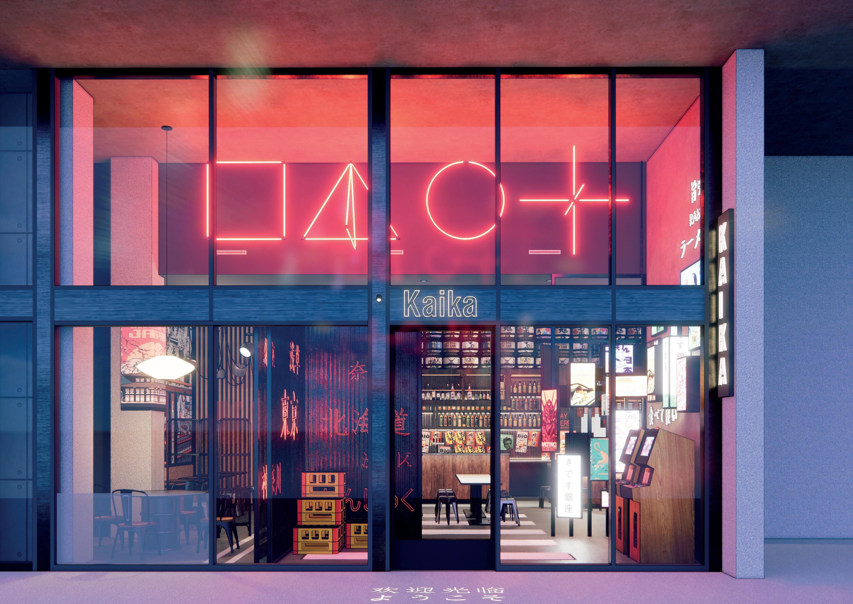
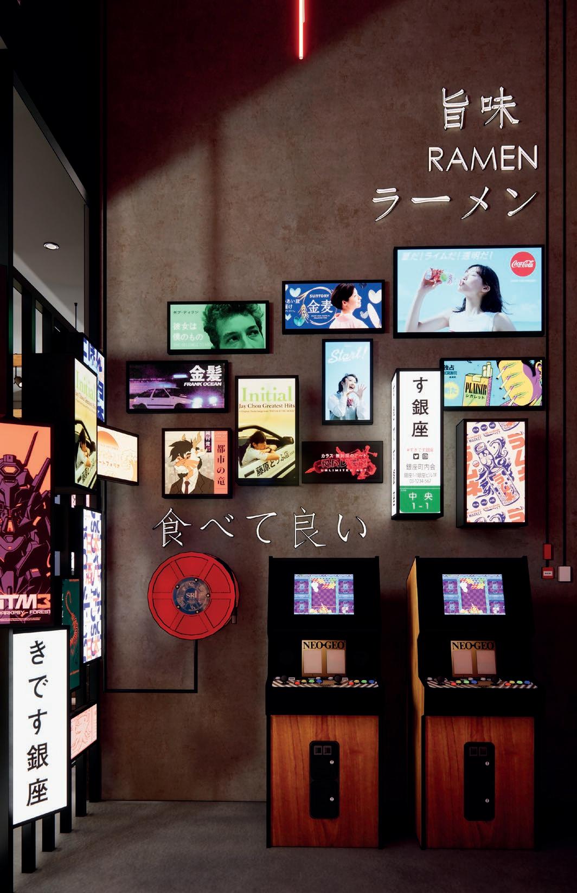
Japanese Restaurant & Bar
176 Franklin St, 5000, Adelaide, SA Under construction, open soon
Located at Franklin Street, City of Adelaide. A Japanese restaurant & bar that designed by SOKO Design Studio. The project emphasis traditional Japanese izakaya & omakase, which is a place for people to have some drinks & japanese tapas. Therefore, the style within this project is fusion of traditional & modern, like streets in Shibuya.
As lead designer of this project, my jobs including but not limited to:
-Meeting with client, manager, engineer & builder.
-Planning, Design Concept, Rendering etc.
-Construction Documentation, Details, Graphics & Signages etc.
-Application of DA, make amendments in accordance with Australian Standards and NCC under guidance of certifier.
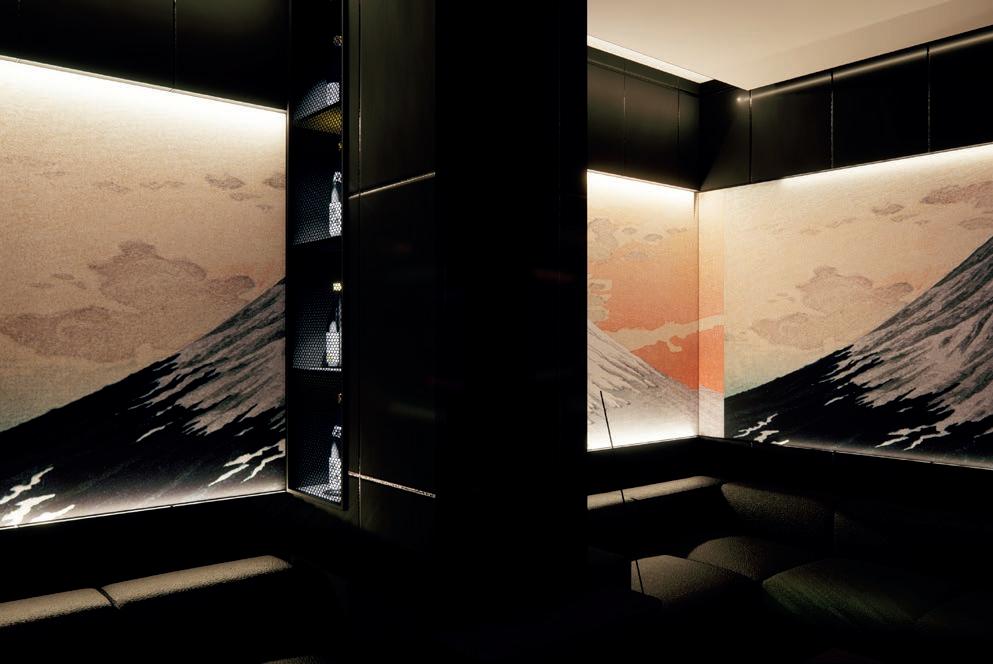
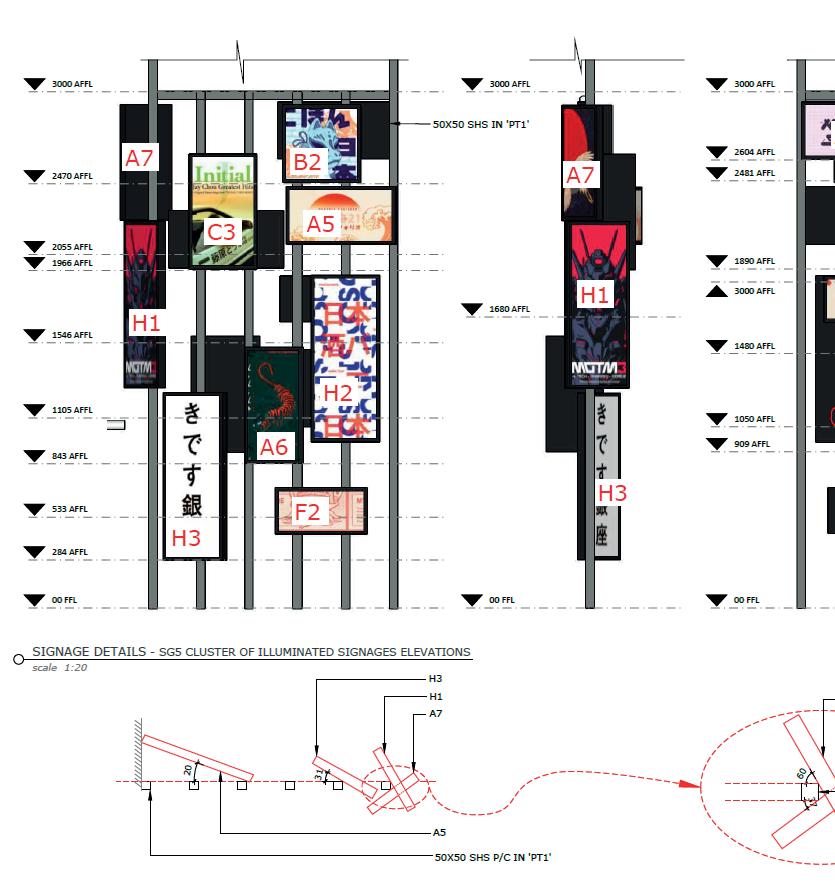
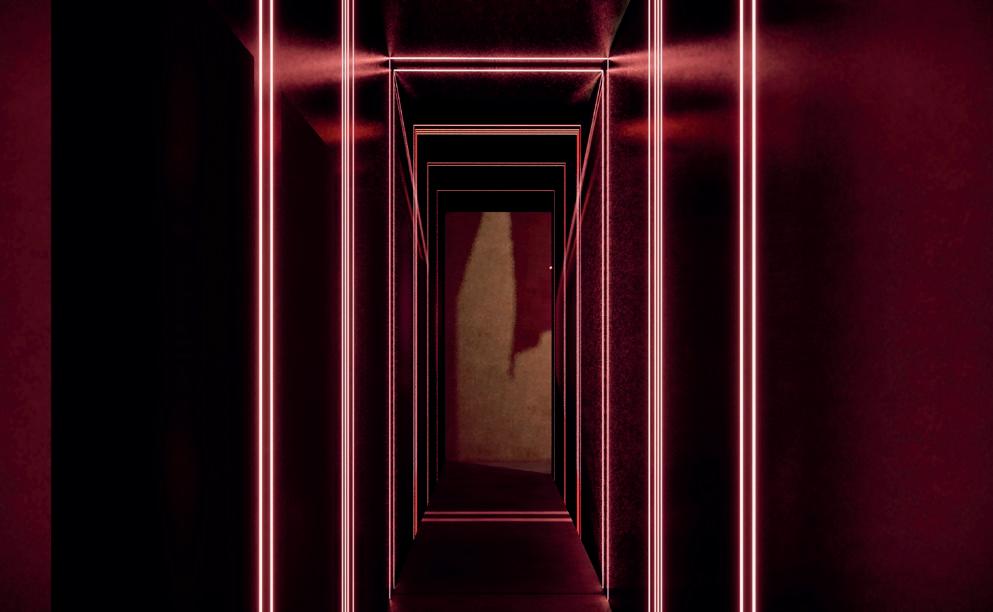
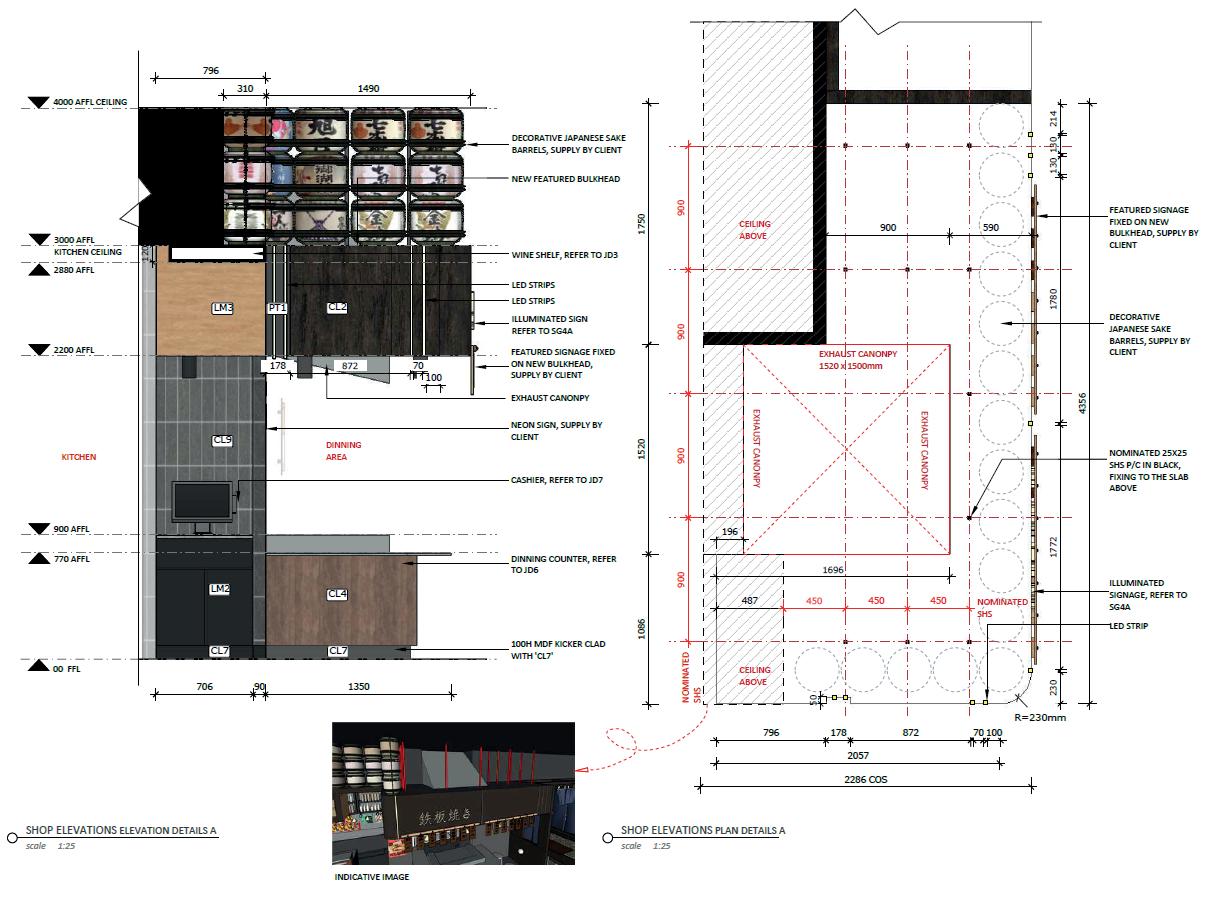
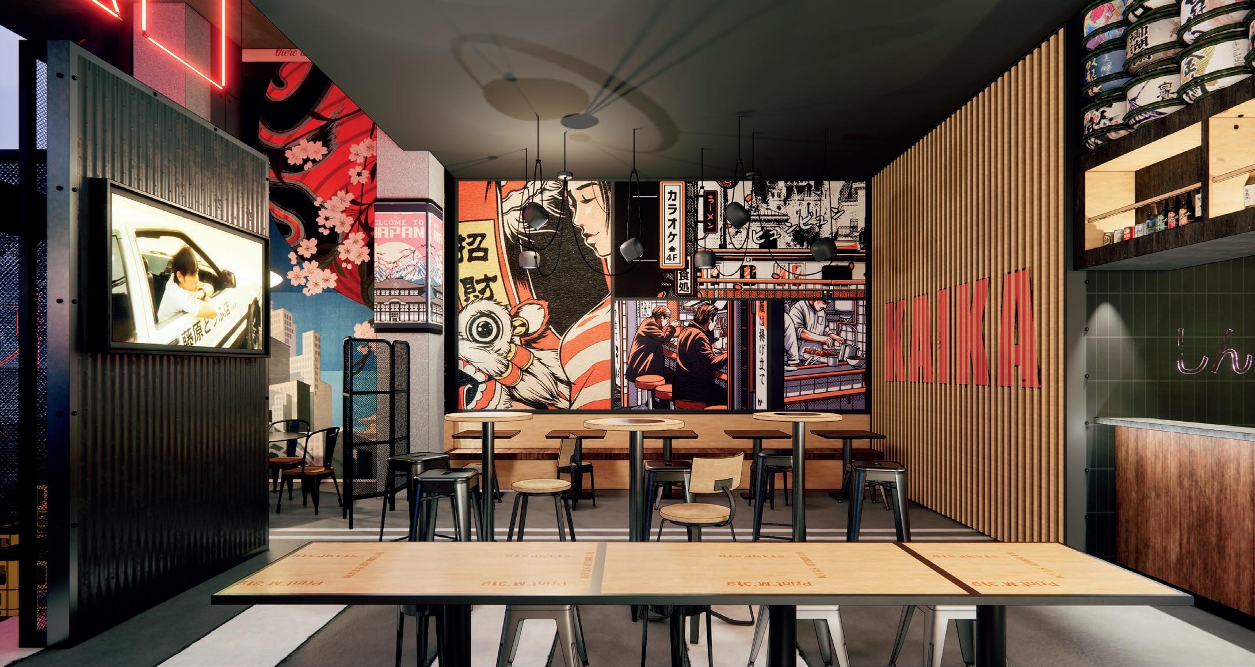
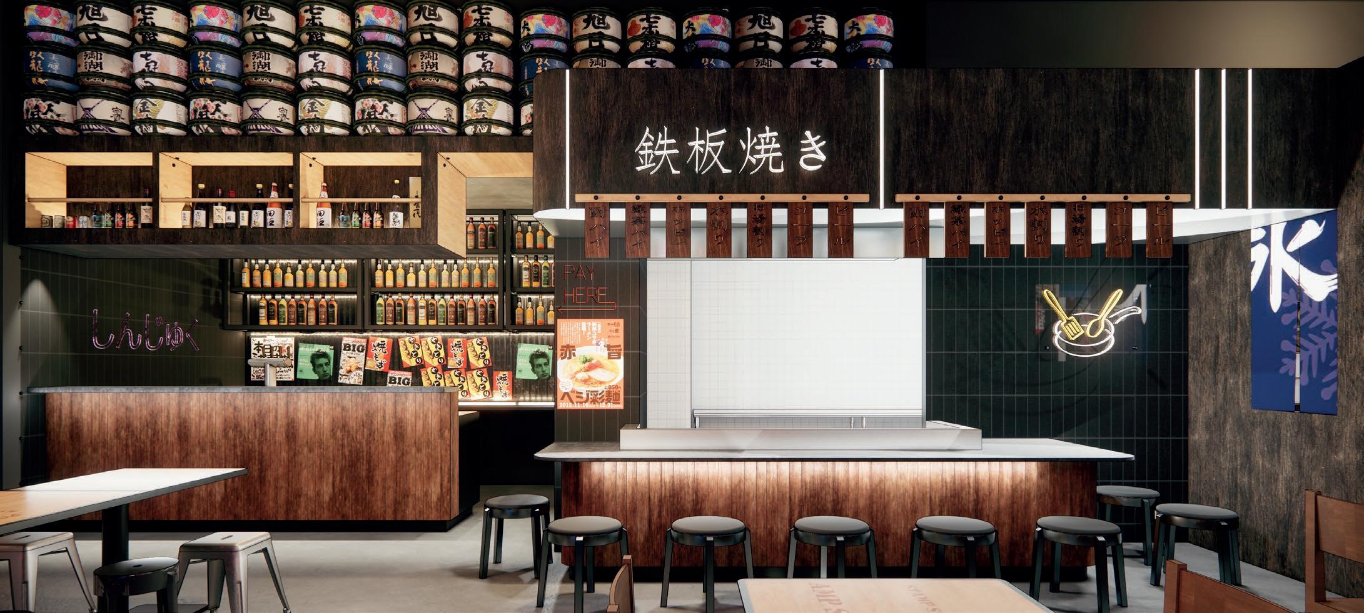
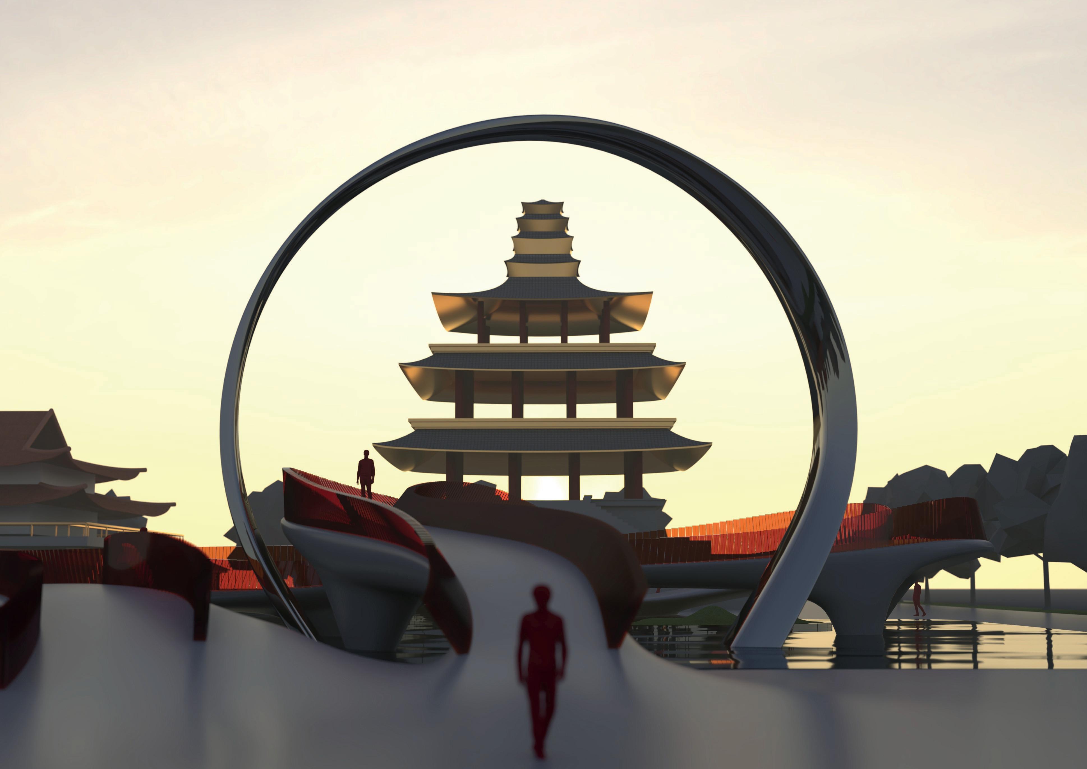
STRATEGY
Erase the boundary
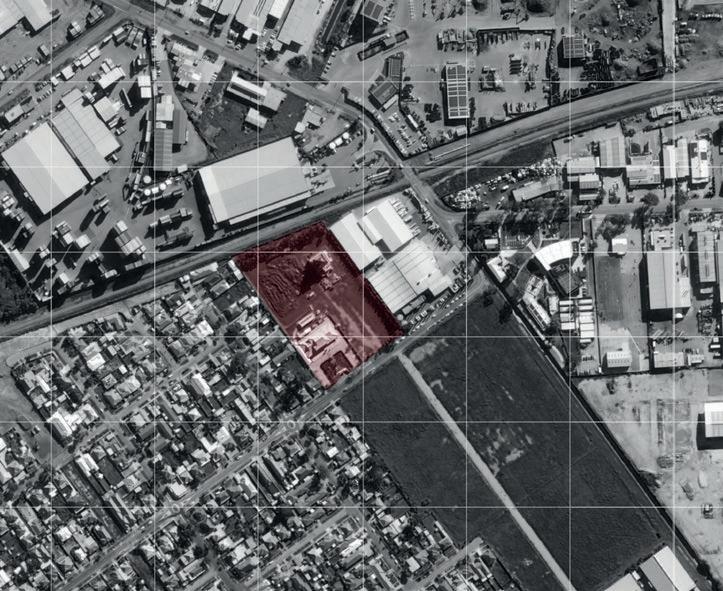
ISSUE
Renovated landscape design in Zhu Lin Temple
SA Zhu Lin Buddhist Association was founded in 1991. Over the past decades, the temple has been providing holistic Buddhist education, meditation classes, facilitating individual spiritual and mental support for the South Australian community.
It is now under construction and there will be a space situated between the pagoda and the parking lot, where need to be designed as a “small oasis” so that any visitor who visits the temple with troubled minds are able to find a sense of peace and tranquillity when entering this area.
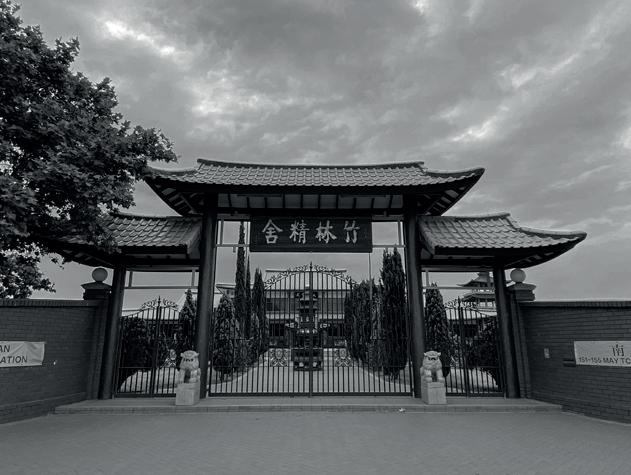
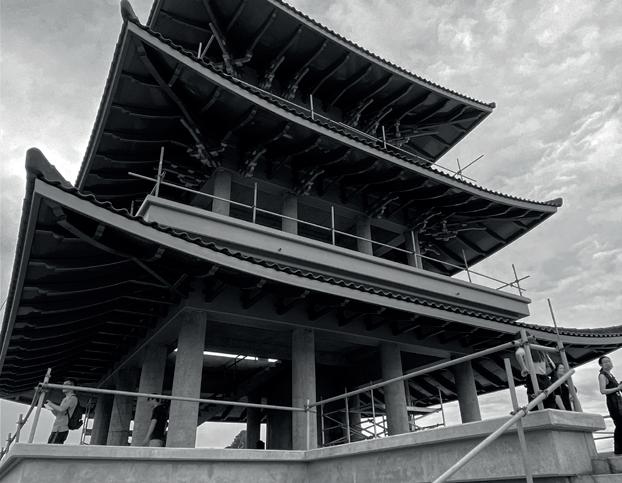
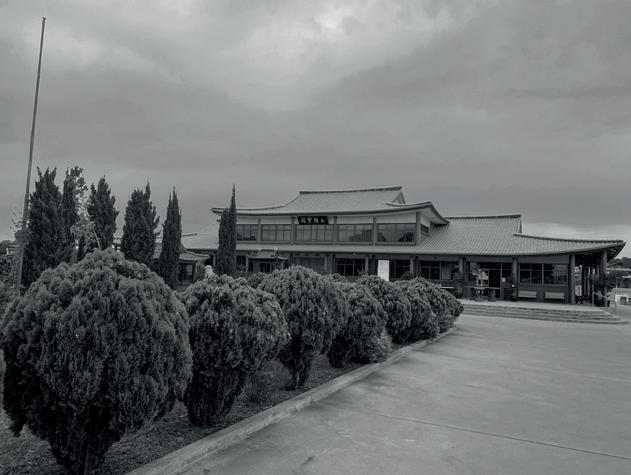
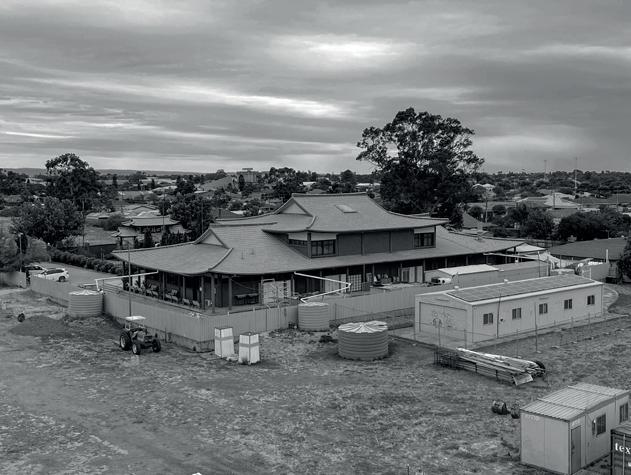

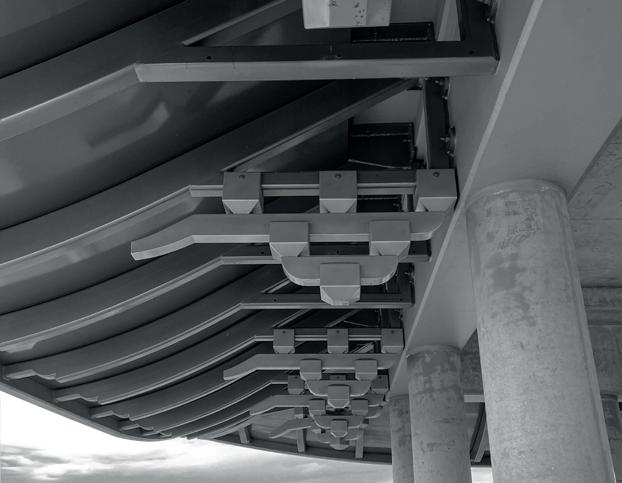
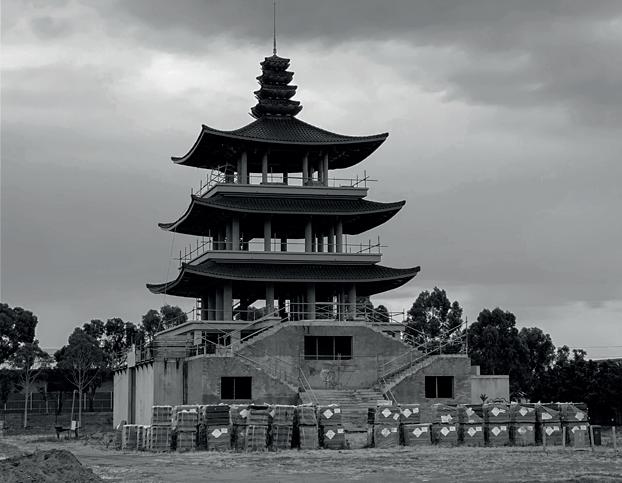
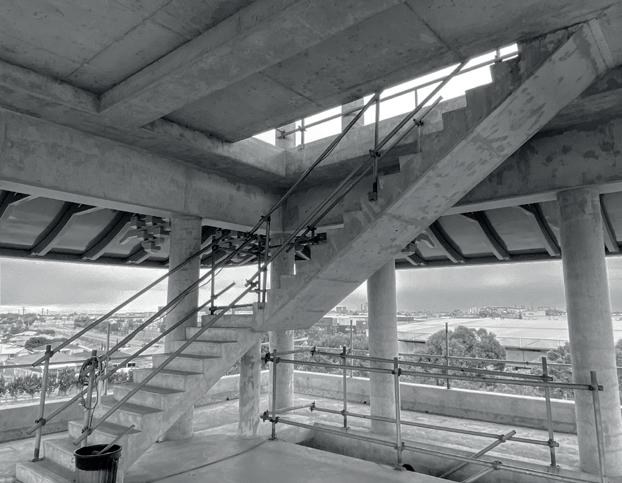
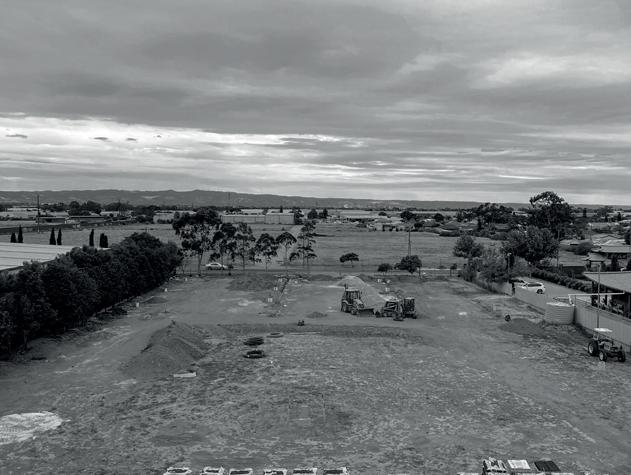
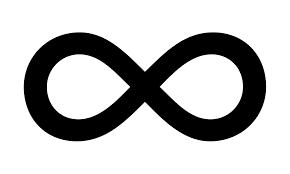
From a to b. How? The Infinity symbol is a mathematical representing the concept of infinity and endlessness. Coincidently, in Buddhism, the Knowledge of the Buddha is infinite. “space and creatures also are infinite. Space does not have boundary. Creatures in the universe cannot be counted.”
Transferring the curve into a bridge with 300mm deep pond underneath and in-between, which connects between earthly world and heaven. The end to end form also indicates Reincarnation refer as “Samara” in Buddhism. Live to death, start to the end. The bridge material is cast-in-situ concrete.
Tinted Glass rail with amber colour. Fully parametric flowing along the bridge.
By abstracting the symbol into a end to end curve, the basic form of bridge has confirmed.
Reflective Quartz Terrace with built-in Speakers simulates the form of cloud, it plays Buddhism music in temple’s daily life. This also adding a sense of peace and tranquillity (ZEN)
Aluminium Circular Arch with built-in Mist Maker establishing an invisible boundary between ordinary life and haven. The artificial mist blurred people’s vision as well as the form of the bridge. The circular form in Buddhism representing completeness. Live long and prosper. Everything is in the karmic realm.
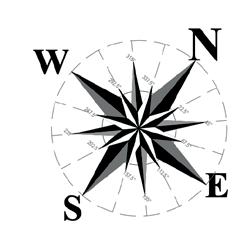
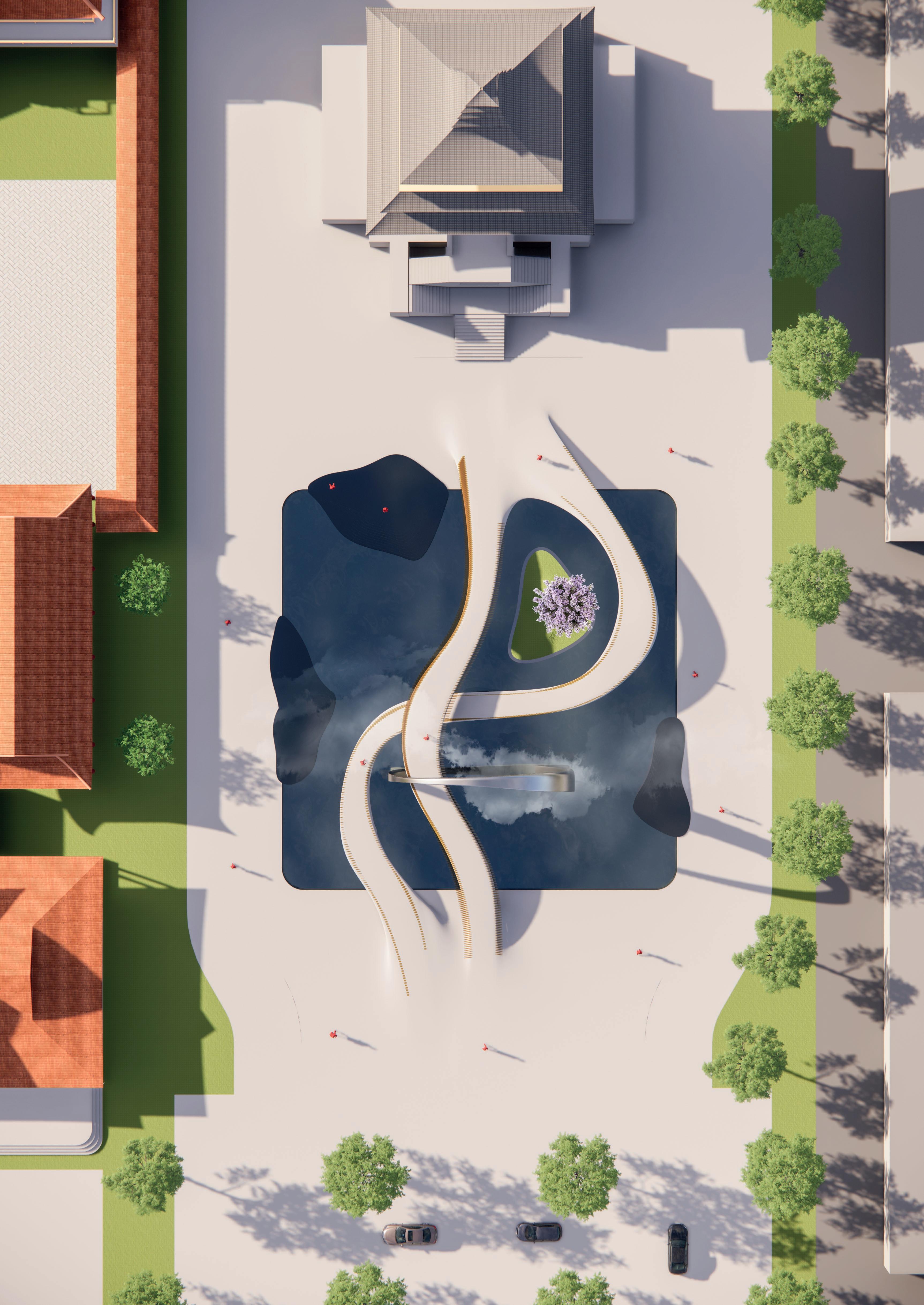
EXPLODED AXONOMETRIC
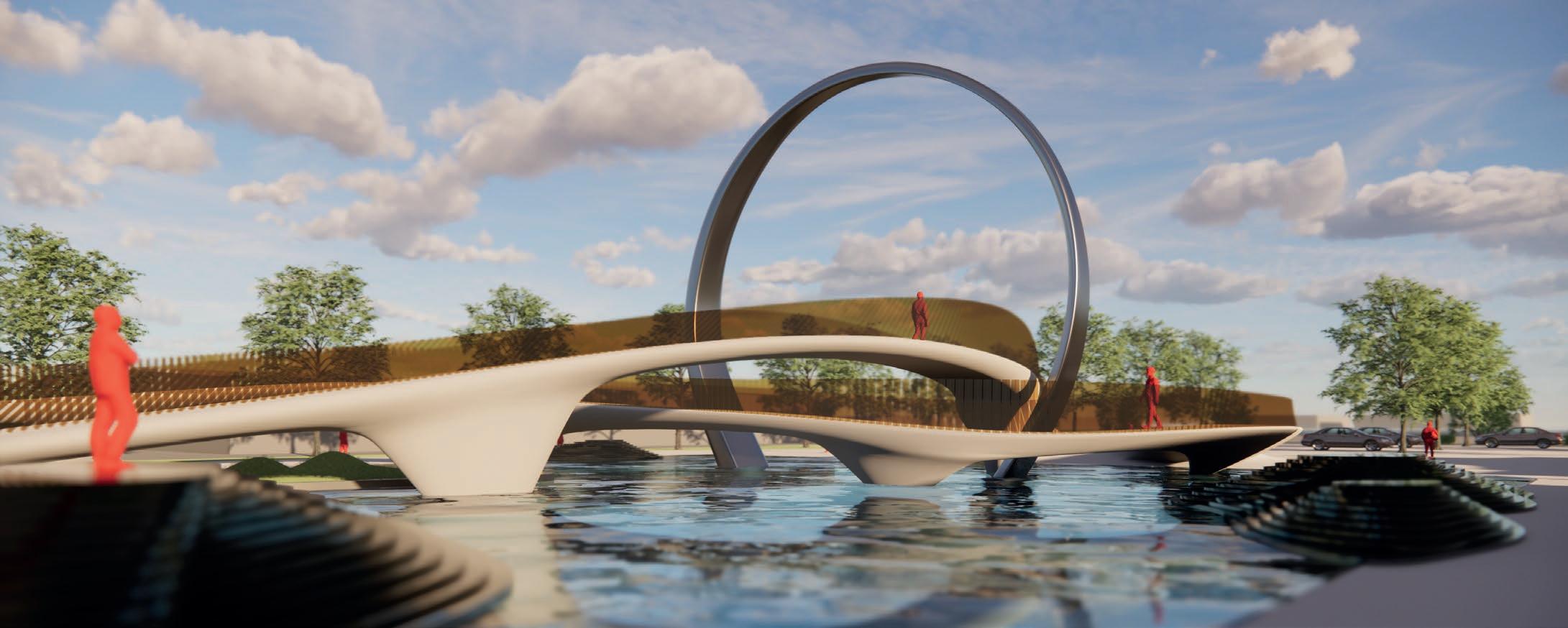
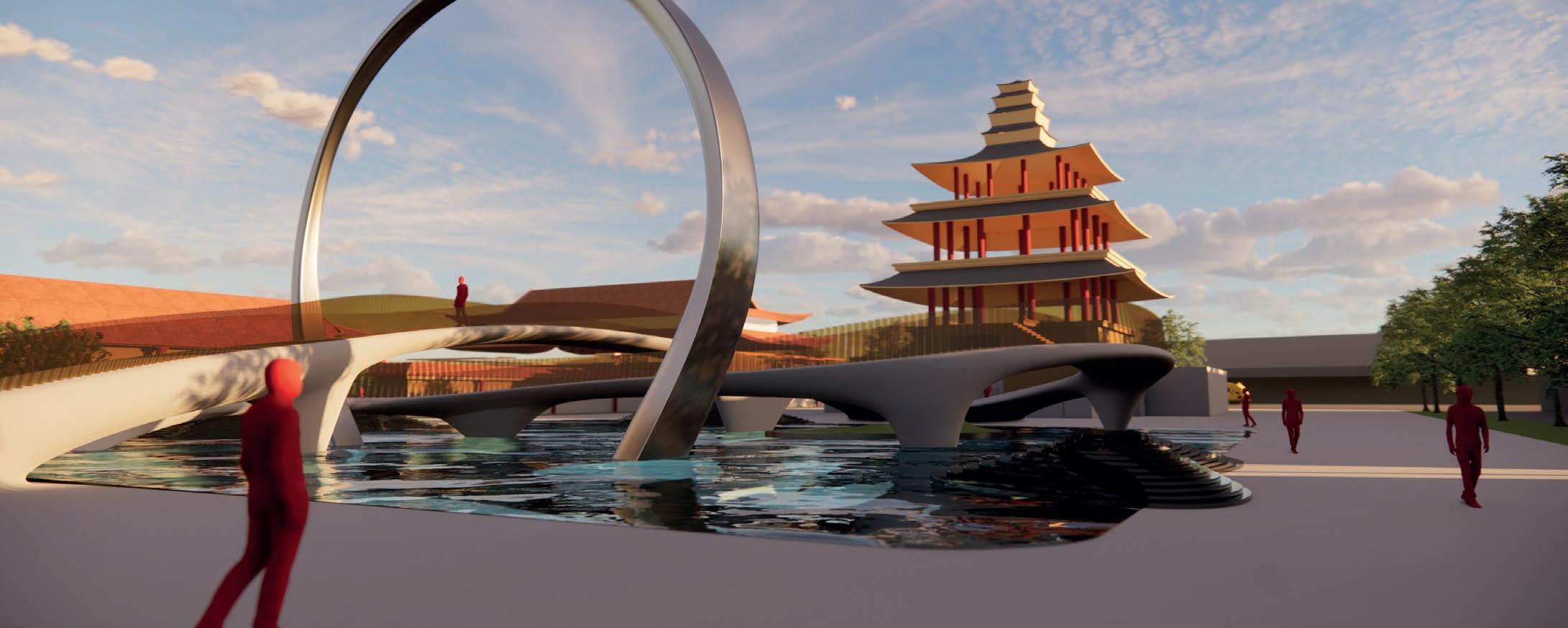
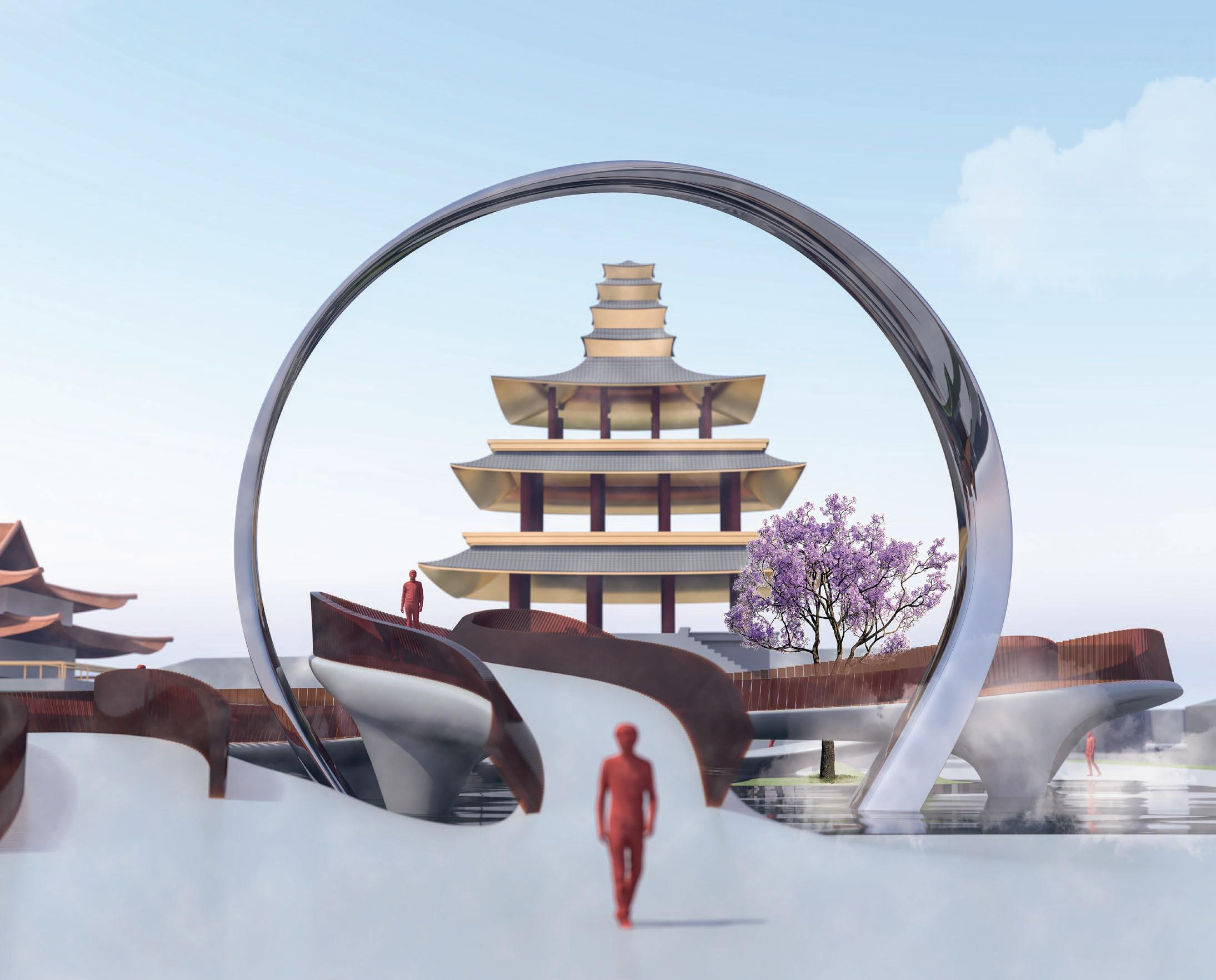

Model making/Photography/Explorations
