Haoxuan Yan
Washington University in Saint Louis Master of Architecture, 2023
INTERNATIONAL HOUSING STUDIO
01 / LIVING ON THE BRIDGE 02 / T HOUSE 03 / INHABITING THE AXIS MUNDI
THE RENOVATION OF A VERNACULAR HOUSE A VERTICAL MONASTERY IN FLORENCE
URBAN VILLAGE RECONSTRUCTION
04 / GRID VILLAGE 05 / URBAN GREEN LUNG
URBAN COMPLEX
06 / THE HERITAGE OF
BREWING 07 / THE MEMORY OF HOMELAND
BEER
SENIORS ACTIVITY CENTER CHINESE LANGUAGE MUSEUM 08 / INTERNSHIP 09 / BAMBOO CONSTRUCTION 10 / RED HOUSE
CANNONDESIGN PROFESSIONAL WORK ECOLOGICAL PRACTICE OF HARMONIOUS COEXISTENCE BETWEEN HUMAN AND NATURE MAPPING OF A HISTORICAL GERMAN PHARMACY

01
LIVING ON THE BRIDGE INTERNATIONAL HOUSING STUDIO
Site: Chicago, United States
Date: 09/2021-12/2021
Instructor: Philip Holden
Type: Individual Work Academic Work
Located in the riverside park along the Chicago River, this project as a housing design aims to explore the new living condition by combining the bridge, superstructure, and living space. The concept, based on the evolution of architectural structure development in Chicago and bridges over the Chicago River, is to explore the relationship between living space and bridge structure. Specifically, the superstructure may instruct to create a new form of interior space, including separating the room or becoming the support for the furniture, which provides a new living experience for the residential. Additionally, according to the urban context around the site, this pro-ject also creates a new connector for the Chicago River as a pedestrian bridge, which connects the riverside park and new urban planning of the opposite side. The new housing design combines two other students’ projects to create a new community, which activates the surrounding environment and invites more citizens to live in this area. In a conclusion, this project not only explores the new living possibility with the instruction of structure but also creates a new connection for the Chicago River.
 Traffic bridges over the Chicago river
Traffic bridges over the Chicago river



Conceptual model

Massing model











 View from Bridge
View from Bridge

single unit
truss frame
bridge structure
Structure exploded view
ceiling structure glass corridor auxiliary structure

View from Entracne into Dining room

View from Dining room into Bedroom




02
T HOUSE
THE RENOVATION OF A VERNACULAR HOUSE
Site: El Carmen,Colombia Date: 03/2022-05/2022
Instructor: Derek Hoeferlin Type: Individual Work Comprehensive Studio
This project is located on a steep slope and the main layo-ut of the building is to consider how to solve the contour changes. The building adopts a stepped layout to adapt to the gradual downward height difference, and the closer it is to the sunroom, the lower the land will be. At the same time, according to the needs of the client, the layout of the building is divided into the owner, a family of three, and the researchers who come to do the research. The building plan uses an east-west layout, with space for researchers on the west side and space for hosts on the east side. The space on both sides is separated from each other, and two separate entrances and exits are set up to reduce the influence on each other's use.
As a vernacular building, the choice of materials also foll-ows the regional characteristics. To respect the histori-cal heritage of the original building, the two existing structur-es were preserved well. Two C-shaped walls. One is a local brick structure and the other is an adobe wall. The new st-ructure and design revolve around two existing structures, using locally sourced stone and wood. The stone serves as the main support of the T structure, and the timber ov-erlaps on the stone to form the roof. The combination of wood and stone forms the main elements of the T-structure. In addition, in terms of building maintenance structures, wood is also used. The combination of wood envelope structure with a stone wall, brick wall, and Adobe wall reflects the diversity of materials.






 Site photo
Site photo
Conceptual model


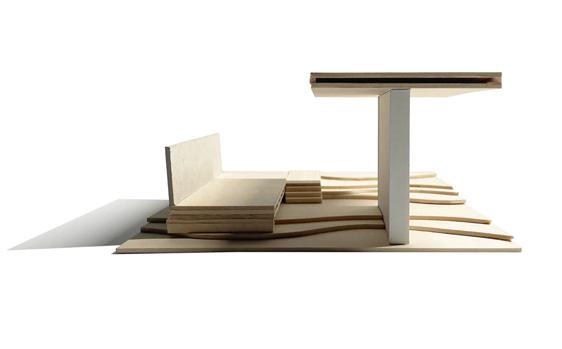

metal pitched roof roof structure wood ceiling wood ceiling structure thick stone wall




Section C-C Section


Section A-A


Host living space

Researchers living space






INHABITING THE AXIS MUNDI A VERTICAL MONASTERY IN FLORENCE
Site: Florence, Italy
Date: 09/2022-12/2022
Instructor: Robert McCarter Type: Individual Work Option Studio
The studio program will involve the design of a contem-porary convent in the heart of ancient Florence. The conv-ent will be sited in the Piazza di Cestello, on the south side of the River Arno. The convent will take the form of a thin, vertical tower, similar to the dozens of medieval towers that remain in Florence, embedded in buildings. The private monastic programs of sisters’ cells, refectory, library, choir, chapel, chapter house and colloquium wi-ll be elevated off the public ground plane and into the sky, engaging the shifting horizon line of Paul Klee and transforming the traditionally horizontal convent into a habitable axis mundus—the vertical axis connecting the earth to the heavens.
The project is focusing on the conversation between wood structure and stone, which create the inner layer and outer layer to invite light from the top. Furthermore, another design idea is to create a giant tilted wood wall as a connection between the two materials and extend this idea into the whole project. The project also takes advantage of shadow and carefully brings light into the tower to create monumental spaces.
PROJECT 1: LEVITATING ROOMS: Cell / Cloister / Choir / Chapel


1/4” : 1’-0” Building Model Exterior view

 1/4” : 1’-0” Building Model Entrace view
PROJECT 1: LEVITATING ROOMS: Cell / Cloister / Choir / Chapel
1/4” : 1’-0” Building Model Entrace view
PROJECT 1: LEVITATING ROOMS: Cell / Cloister / Choir / Chapel
 1/4” : 1’-0” Building Model Upward view
1/4” : 1’-0” Building Model Upward view
PROJECT 2: VERTICAL DATUM: Monastery as Society of Spaces


PROJECT 2: VERTICAL DATUM: Monastery as Society of Spaces


PROJECT 2: VERTICAL DATUM: Monastery as Society of Spaces






PROJECT 2: VERTICAL DATUM: Monastery as Society of Spaces
North and east elevations as down-view

South and west elevations as up-view


04
THE HERITAGE OF BEER BREWING DESIGN OF ACTIVITY CENTER FOR THE AGED
Site: Munich, Germany
Date: 10/2018-11/2018
Instructor: Yue Li Type: Individual Work Competition
The rapid economic development and remarkable improvement in people’s living standards have also brought about a more seve-re aging problem, which has been confronting the global com-munity. A largely aging population has been a headache for Ge-rmany, one of the most developed countries in Europe which has a significantly larger proportion of agi-ng population than that of the world average. However, the aging population in Germany are not well taken care of after retirement because of lack of children’s care and social welfare. Most of them are liv-ing a hard life and suffering from mental loneliness. Located in Munich, the third largest city in Germany, this design aims to provide an accessible, convenient and recreation public space for the aging population and to promote their communication with young people by means of beer production. Hopefully, the aging population’s mental loneliness can be alleviated during this communication process when they may enrich each other’s life and experiences.
proportion of population in Munich Munich aging ratio


Living condition widowed 1.0% spinsterhood 22.3% married 66.6% divorced 10.1%
with spouse 58.5% with children 26.3% alone 15.2%
Population aging in Munich



Old people
Marital status Students Education Convalescent Sports Religion
Surrounding facilities for seniors & students








 View from museum entrance into ramp
South elevation
View from museum entrance into ramp
South elevation
View from ramp into cafe


Beer brewing process and orientation







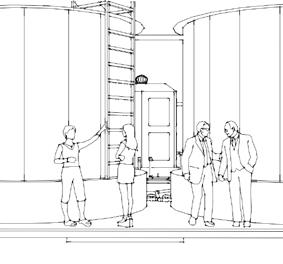







View from plaza entrance into ramp

 View from ramp into courtyard
View from ramp into courtyard



05
THE MEMORY OF HOMELAND CHINESE LANGUAGE MUSEUM DESIGN
Site: London, Britain Date: 03/2019-04/2019 Instructor: Yang Tingting Type: Individual Work Competition
Sustained growth in recent years, the number of overseas Chinese in Britain, at the same time, Chinese students are more and more on overseas study of UK, the project with the overseas Chinese source of most of the Chinese traditional architectural style of lingnan area, hope that through the re-duction of lingnan architectural elements and reproduce, ev-ocative of British overseas Chinese hometown miss, at the same time, through the medium of Chinese language and to far in students home to the warmth of the motherland.In addition, as the UK and around the world set off a wave of learning Chinese, and Chinese museum could also be the most as a window, to the UK, and output the development hi-story of Chinese language and the people all over the world, let more people understand, learning, and application of Chinese language, but also can through Chinese language and characters to let more people understand the Chinese tr-aditional culture behind it.
The growth of British Chinese









The growth of overseas students
The growth



The growth of Chinese population in London
The growth of China-uk trade volume
Translation from traditional architecture to Chinese character














 Earth building
Fujian province Guangdong province
Chaoshan folk houses Xiguan house
Earth building
Fujian province Guangdong province
Chaoshan folk houses Xiguan house
Translation from strokes to spaces










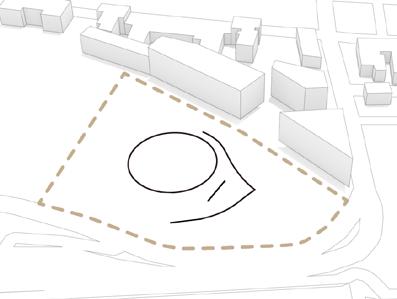
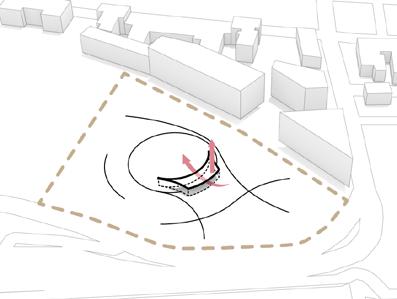









1 4 7

2 5 8
3 6 9

Extraction of architectural elements


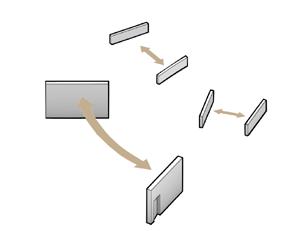



gable wall
stripe window central coutyard
Exploded
view
9 grid exhibition area

View from exhibition hall into cafe


View from entrance hall into exhibition room


View from street into entrance

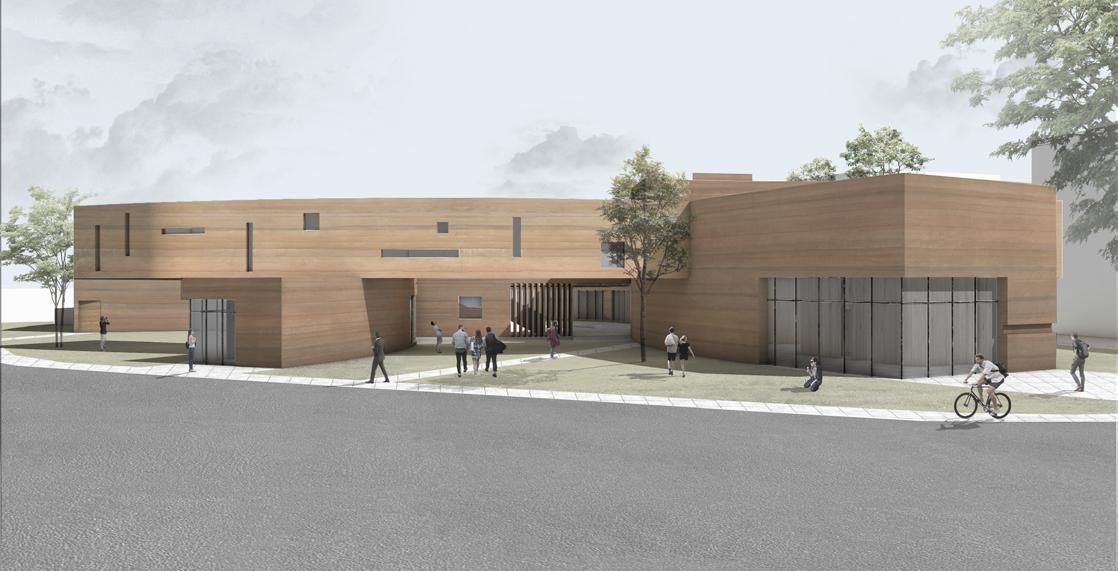
View from patio into courtyard




06
GRID VILLAGE URBAN VILLAGE RECONSTRUCTION
Site: Qingdao, China Date: 10.2017-12.2017
Instructor: Lingxu Wang Type: Individual Work Academic work
The urban village where the site is located in the center of Huangdao District, Qingdao city, surrounded by resident-ial areas, university. Due to the complex personnel struct-ure, it becomes multifunctional and chaotic, with extremely poor environmental sanitation conditions, and brings great inconvenience to people's travel and use.Based on the analysis of the surrounding urban context and the characteristics of Qingdao checkerboard urban planning, this design com-pletes the transformation of urban villages and solves a series of problems.The village in the city formed a new fun-ctional division after the transformation, which re-alized the separation of people and cars. At the same time, according to people's living habits and the surrounding arc-hitectural context, the quiet area and the lively area were div-ided, creating a vibrant urban space, making the life of the surr-ounding residents and college students more convenient and safe, and improving their quality of life.

 Alley
Alley










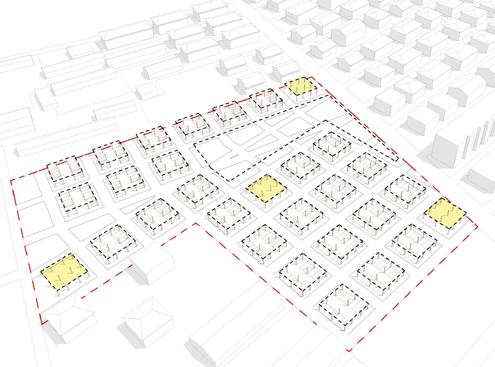

View from Corridor into Housing

double bedroom single bedroom bathroom living room

































Karaoke bar

Take-out restaurant

Barber shop
Electronic repair shop






Pool room
Hot pot restaurant
Club activity 2 Home party


 View from Corridor into Public space
View from Corridor into Public space
 View from Corridor into Activity space
View from Corridor into Activity space

07
URBAN GREEN LUNG URBAN COMPLEX
Site: Qingdao, China
Date: 05/2016-07/2016
Instructor: Wei Gao Type: Individual Work Academic work
Qingdao is a city aiming at green and sustainable develop-ment. However, the rapid population growth and the con-struction of a large number of residential buildings have eroded the space that used to be the urban green space, and the green rate per capita has been greatly reduced. The project hope to respond to Qingdao city development strategy, through a series of ways to break the boundaries between architecture and nature, some of the natur-al elements is introduced into the building, such as sunsh-ine, green plant , curve. At the same time of creating three-dimensional greening and double-layer greening circulation system, it can improve the comfort of human body to use buildings, realize the organic integration of nature and buildings, and increase the urban greening area, making contributions to the green and sustainable development strategy of Qingdao.
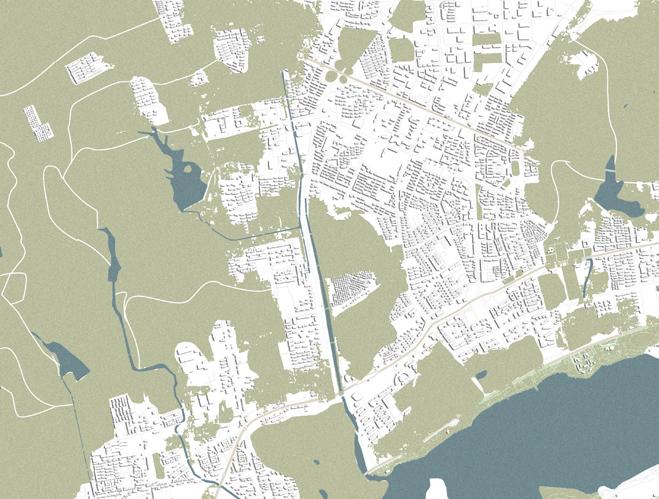


Qingdao green and sustainable Development Plan: Increasing per capita green coverage
Creating Livable envrionment


Learning the forms in nature
Introducing elements of nature
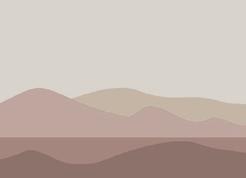

The combination of building and nature River Tree Hill Light
Breaking the boundary between the artificial and the natural

The curve belongs to nature

Le Corbusier's application of curves in architecture
Create more greenery within the same floor area
1.Double layer green system 3.Roof greening Organ plane layout 1 3




2 4
Improving the comfort level of human body
Enriching the level of architectural space
2.Vertical greening
4.Natrural patio: Increasing the light area of the building













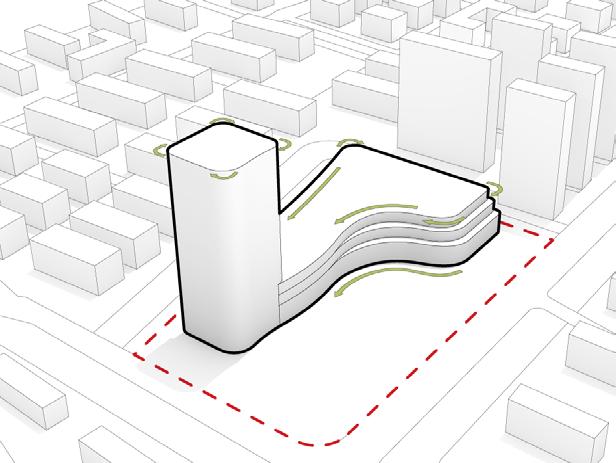



1F office floor


5,13,21F office plan
11,19F office plan


9,10,16,17F office plan
7,15,22F office plan


Ground floor plan

Second floor plan

Interior view of ofiice tower

 Underground garden
Underground garden
Interior view of shopping mall
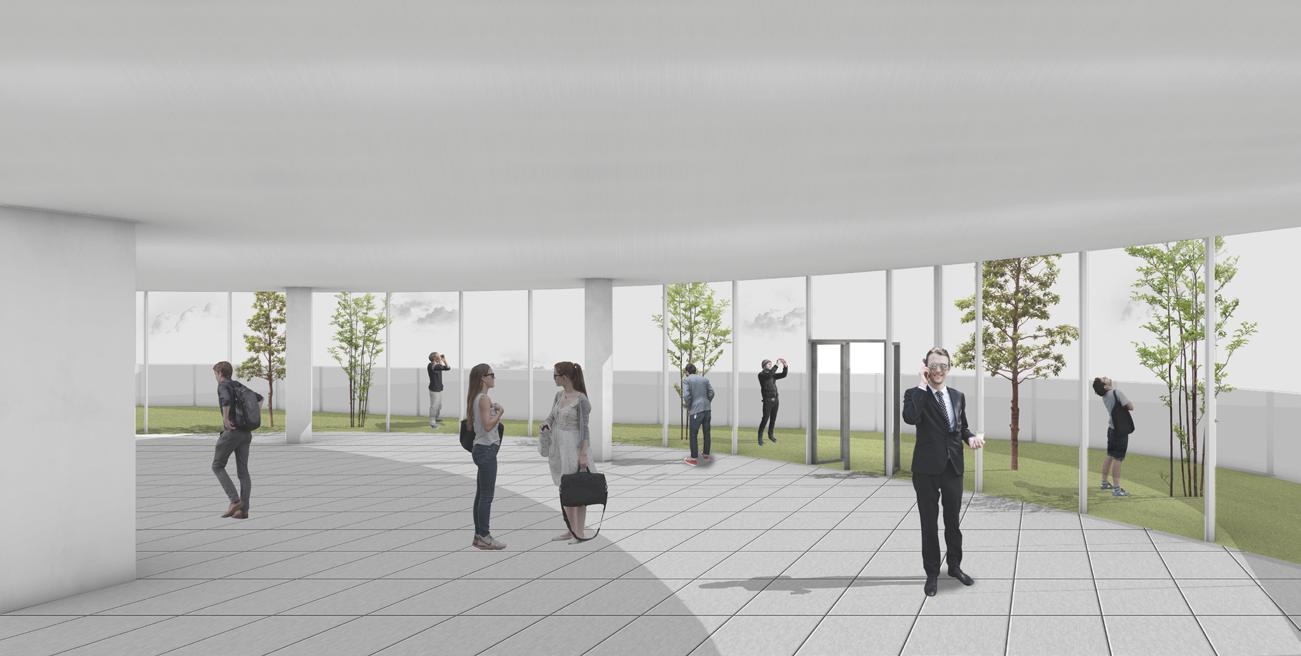
View of hanging garden

Firm: Cannondesign, Chicago Office
Project Manager: Dan Schmidt

Lead Designer: Brian Bassett
Responsibility: Assisted in drawing the orientation line based on the operating room floor and making the animation to show the orientation of the patients, doctors, and the relations for Memorial Sloan Kettering Pavilion. Preparing and making the digital site model for 3D printing for Jupiter Medical Center. Refining the digital model and using 3D printing and physical materials to make the whole physical site model and new schemes for Froetort&Medical College of Wisconsin-Tower 3.
Selected projects: Froetort&Medical College of Wisconsin-Tower 3, Wisconsin Memorial Sloan Kettering Pavilion, New York Jupiter Medical Center, Florida
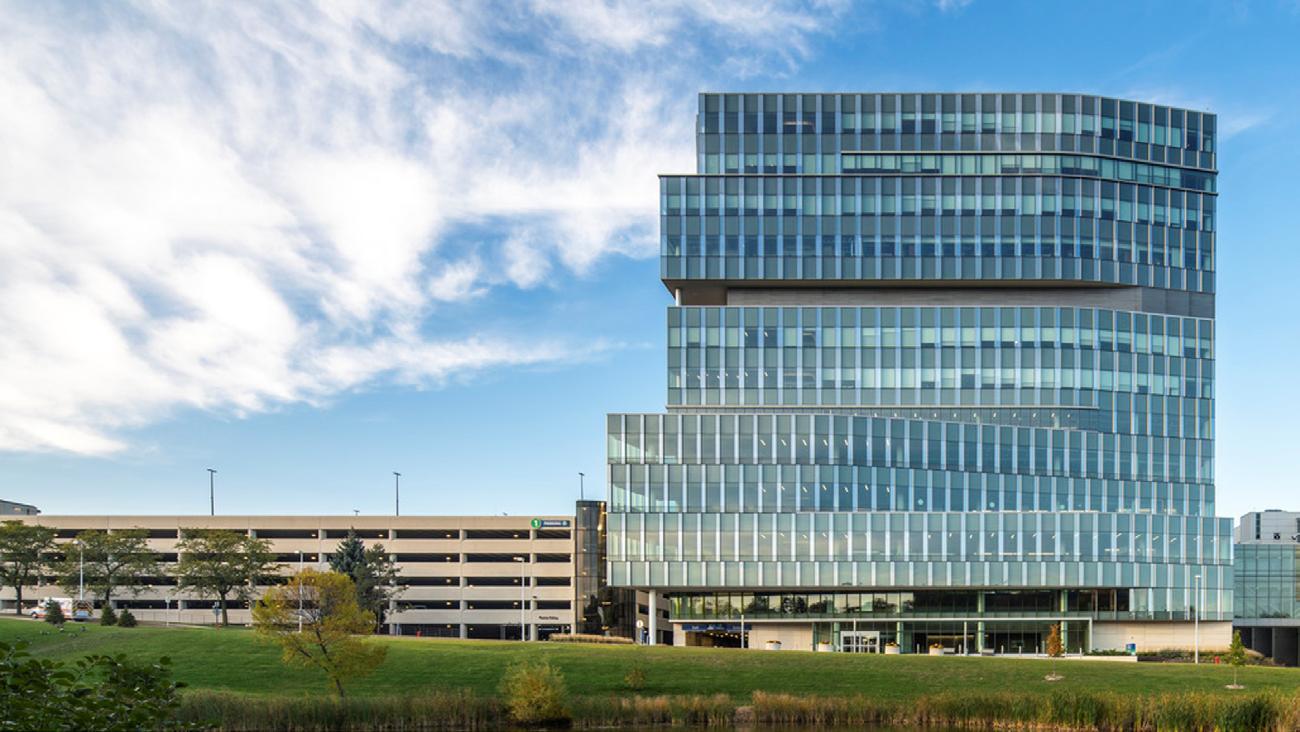
Scheme rendering











BAMBOO CONSTRUCTION

ECOLOGICAL PRACTICE OF HARMONIOUS COEXISTENCE BETWEEN HUMAN AND NATURE
Site: Qingdao, China Date: 06/2017-07/2017 Project Director: Haoxuan Yan Instructor: Wei Gao, Lingxu Wang , Feng Zhang Team Member: Ziyu Miao, Zilong Kang, Rui Hou, Xufeng Dong Type: Cooperation Project
Responsibility: Produced original design proposals based on the properties and characteristics of bamboo. Determined the construction material and method of the foundation based on the soil species and site topography. Responsible for figuring out the bamboo node connection method and paving materials with orientation.
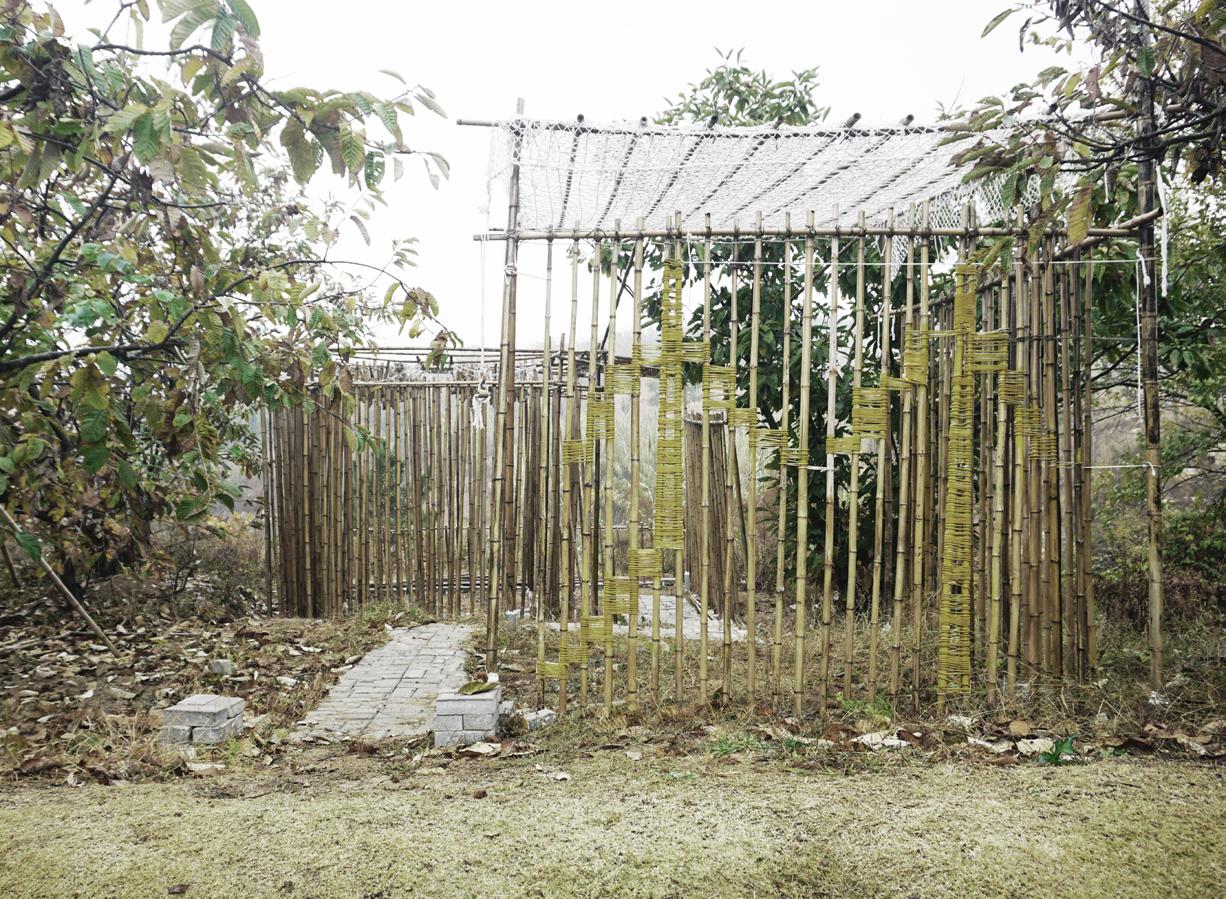
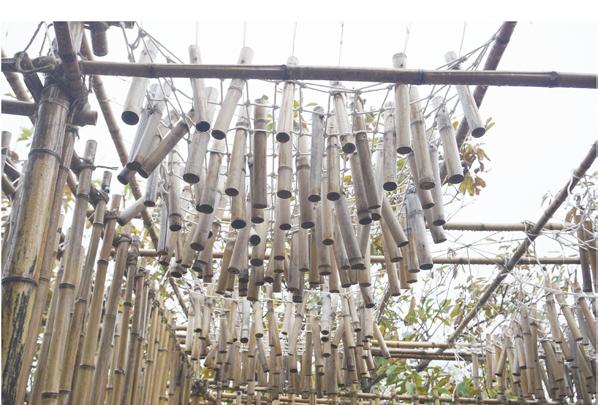


 Photographs
Photographs
RED HOUSE
MAPPING OF A HISTORICAL GERMAN PHARMACY
Site: Qingdao, China Date: 06/2018-07/2018
Project Director: Haoxuan Yan Instructor: Wei Gao, Lingzhi Wang
Team Member: Ziyu Miao, Zilong Kang, Rui Hou, Xufeng Dong. Hongyang Wu Type: Cooperation Project
Original Name: German medicine store in Qingdao
Current Name: Qingdao Time-honored Museum Site: No. 33 Guangxi Road, Qingdao Construction Area: 1939.69 m2 Structure: brick and wood structure Construction Time: 1905s Builder: Kurt Rocker
Responsibility: Determined the dimension of building components, including staircase, handrail, wall decoration, and decorative column. Measuring and drawing the elevation, site plan, and section. Documenting all the files as a book collected by Qingdao Archives.

Detail drawings

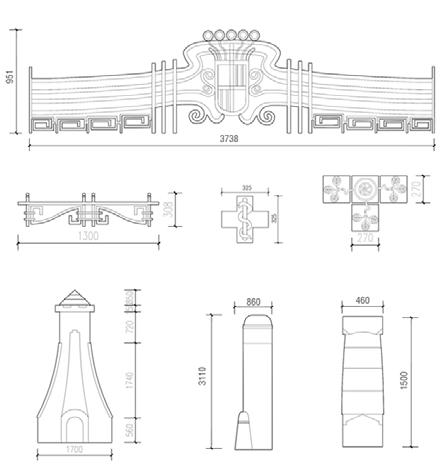

Elevation

