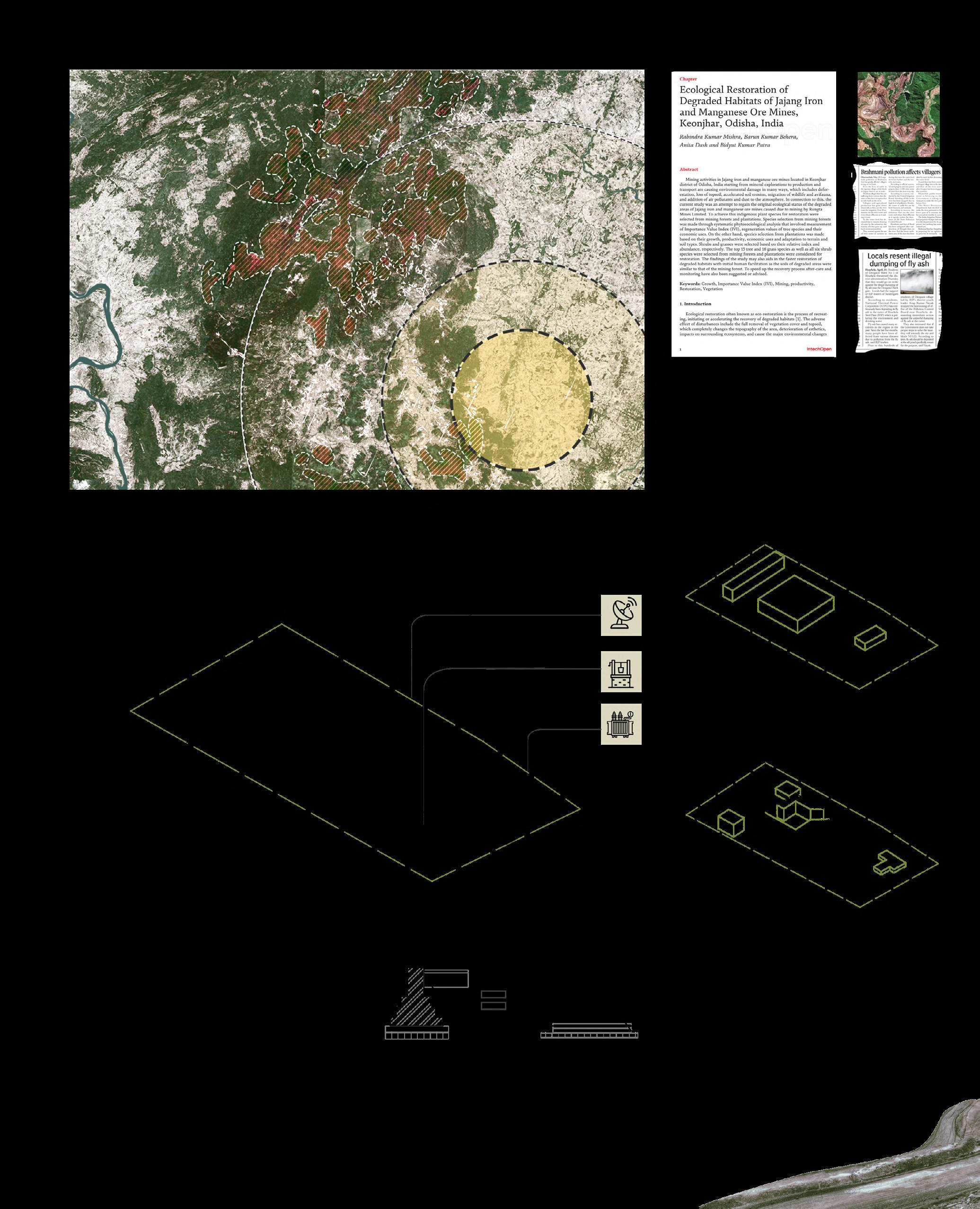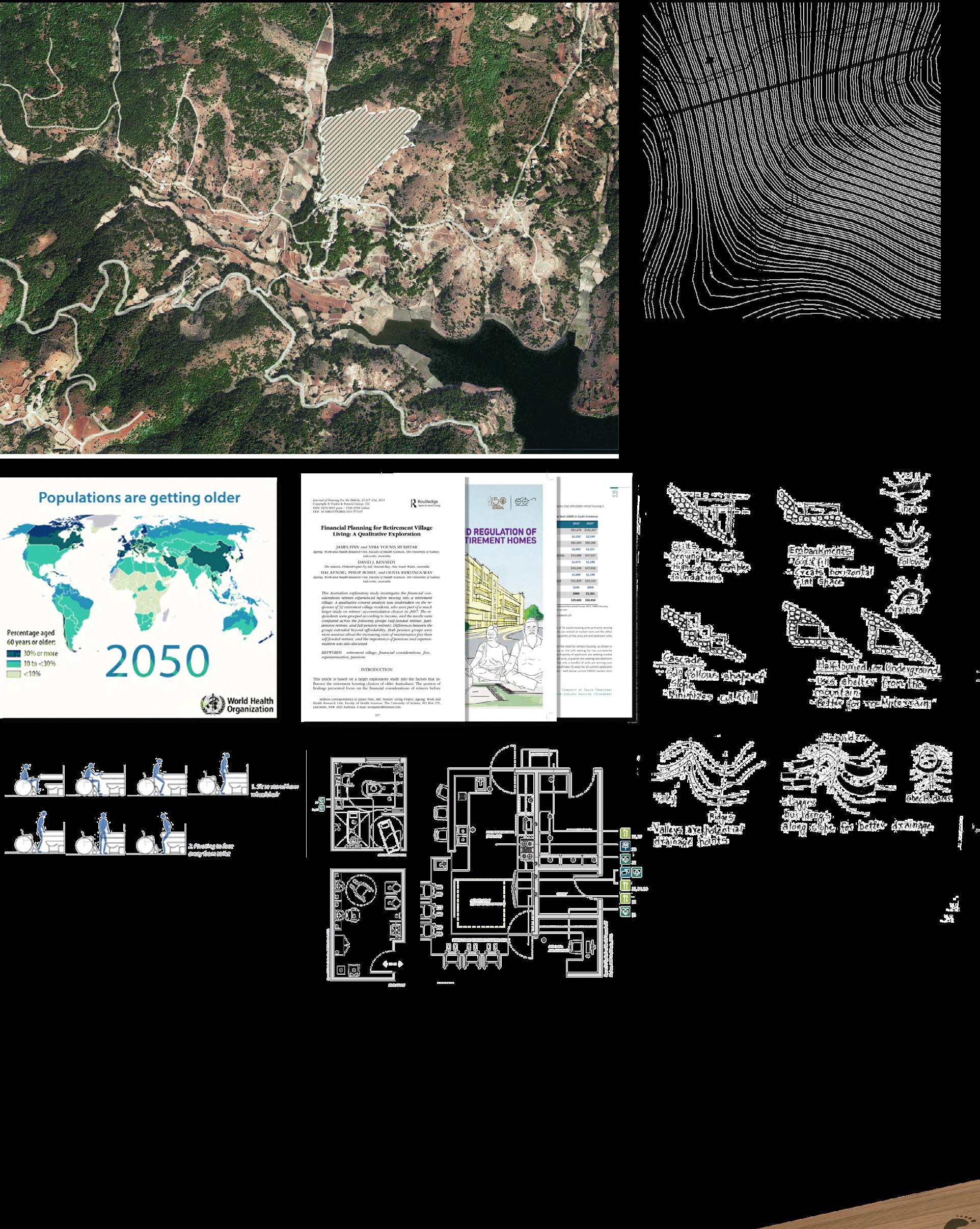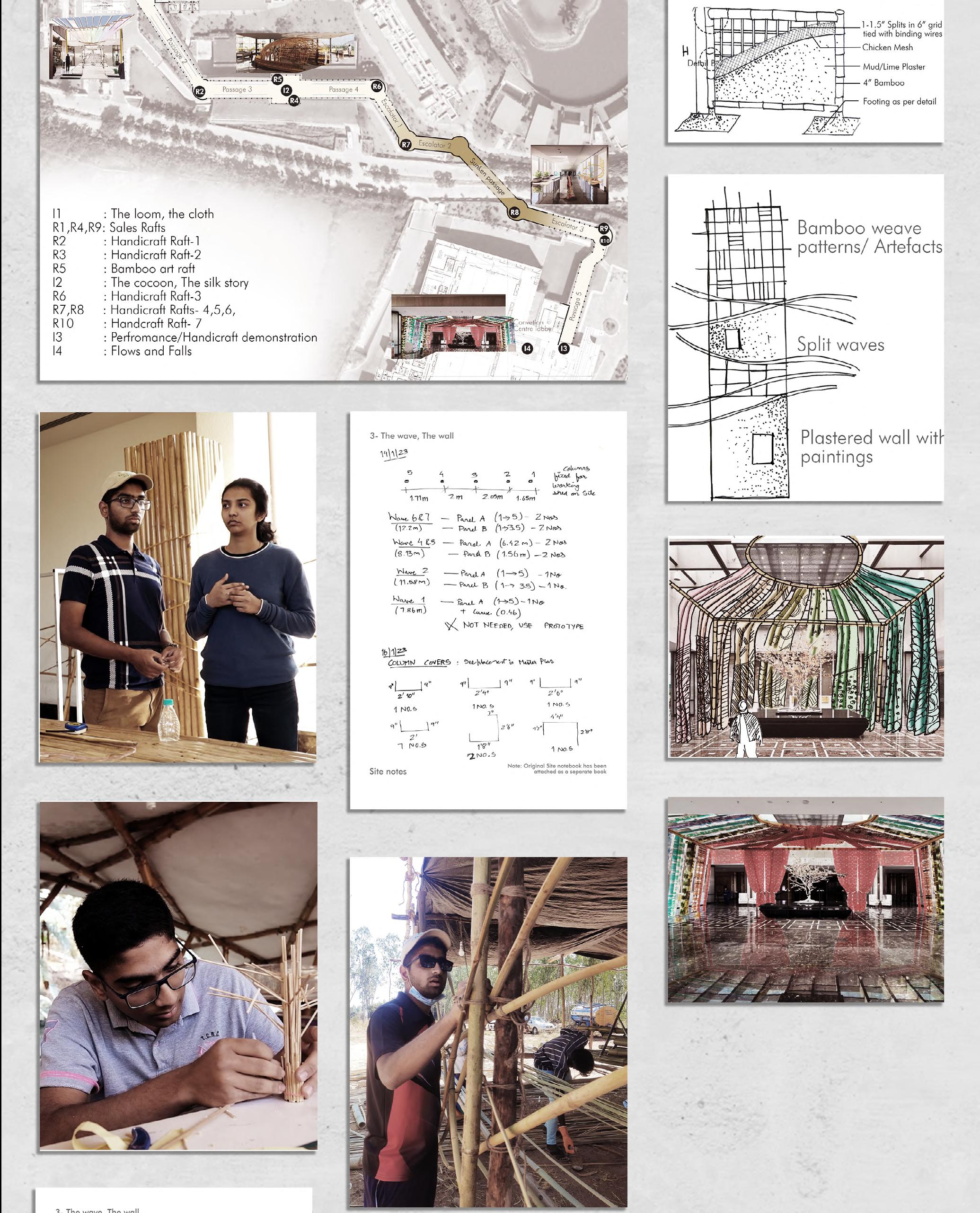
COMPETITIONS/WORKSHOPS academic
Nimbus
Plug and Live
Divya
Martian Agro-Habitat
The Polyp
Aranya Textured Storeys
Namma Goodu
Aspire
Emporio- Royal Bengal
Samskaram
Tarang Mayeshi Savli
JNU , Kolkata





Nimbus
Plug and Live
Divya
Martian Agro-Habitat
The Polyp
Aranya Textured Storeys
Namma Goodu
Aspire
Emporio- Royal Bengal
Samskaram
Tarang Mayeshi Savli
JNU , Kolkata




1289nav.iitkgp@gmail.com
+91-8296088706
https://www.linkedin.com/ in/abhinav-m-848ba01b2/
The earliest memories I have start with the humble lego block. A gift on my second birthday, they were so inseparable from me that while my peers were more interested in playing with the latest remote control car, I used to imagine any type of miniature built space that I could conjure up with my tiny hands. Built forms and volumes since my very childhood days have always made me exclaim ‘Now that is what I call wonderful AHHRCHITECTURE’

So here I am 2 decades later writing this bio as an appendage to my portfolio to showcase the work I have put in over the last 5 years.
english tamil hindi german kannada
rhinoceres grasshopper
python scripting
autodesk revit autodesk autocad sketchup blender lumion twinmotion adobe photoshop
adobe illustrator adobe after effects adobe premiere pro
staad pro ms office
python / tensorflow / scikit learn / pandas/ numpy/matplot lib
stata
Indian Institute of Technology Kharagpur
bachelors degree in architecture (hons) grade: 9.61/10 // department rank 1
All India Senior Secdonary School Leaving Certificate (AISSCE)
sindhi high school, hebbal, bangalore grade: 96.7% // school rank 3
All India Secdonary School Certificate (AISSC)
sindhi high school, hebbal, bangalore grade: 10/10 // school rank 1
BIM Fundamentals using Autodesk Revit
indian institute of technology kharagpur
Design Computing: 3D modelling using Python Scripting
university of michigan
Process of parametric design- A deep dive
digital futures // ar. amy elshafei
Green computing from sketchup to grasshopper
ethos empowers // ar. piyush prajapati
Artifical Intelligence and Machine Learning in architecture
iit kharagpur // SSAP
Intern at Nidhs Studios
Hyderabad, India
conceptual design, visualization, client requirements, working drawings
Intern Architect at Manasaram Architects
Bangalore, India
design conceptualization, detail drawings, coordination with consultants and site work
Intern at N Studios
Hyderabad, India
modelling, architecture visualization, bill of quantities, working drawing
Freelance designer at Click for Art
Bangalore, India
content creation, branding kit, marketing content, user interface and user experience
Comparative analysis of Metro Fire safety standards
presented at fire safe build India conference under theme of passive fire protection
Guidebook, Ozone cell // MoEFCC, GoI
sustainable technologies for new / retrofitting existing buildings and space cooling
MobiCOT (Cost effective modular moveable house)
volunteer research assistant under prof. (dr.) priyanaka dey , iit kharagpur
Research on agro-settlement on Martian surface
space architecture workshop conducted by aaka studios // ar. vadim arhip
national runner up
Student paper contest// fsbi and IIT gandhinagar
Architecture contest for innovative use of steel 2023// MoS, GoI
Transparence 17.0 // saint gobain
national 2 runner up and east zone citation
JC Ghosh memorial endownment prize// IIT Kharagpur
national finalist and east zone citation for exceptional academic performance
21-22
Landscape Trophy // ZoNASA 22
design citation and contingent silver
Extreme Habitat 2022 // vol zero
top 10 entries globally
Archumen 2022 // saint gobain
national finalist and east zone gold
D36 Rapid design // ZoNASA 21
design citation
Senior Steering committe head
kshitij,techno-management fest, iit kharagpur
Head of editorial team
sthapathi, dept. of architecture and regional planning, iit kharagpur
Almuni secretary
students society of architect’s and planners


Typology Study
In labs where the mind’s work takes flight Collaboration, shines through very bright Bathed and basking in sunlight’s gleam Adaptable various needs like in a dream Inspiring creation, each space a delight
In the steel-making lore, details scrutinize
From coking to steel, magic potions arise
Formulas brewed for the market’s delight
Space programs shaped as it might
In this metal alchemy, innovation flies


On a city’s blue-green belt unfolds a feat, Near the steel plant this research retreat Above the tree line it effortlessely hovers, A research hub, steel formulas it uncovers, Thirty metres floating above a visual treat!

The three squares interlock as they rotate
Tapered edges and morphed floor plates
Form voxelated for minmal solar radiation
The final form the most stable position
Genetic algorithms inform the final state
Gen 10

Typical
70 140 210 DESIGN EPOCHS Parametric Scripting | NIMBUS

In the sky, three floors for work and play, Floating above the research ideas sway. Bathed in sunlight the views unparalleled, Research sails unhindered unbridled, Grounded auditorium, pilot facilities stay


In the air, a steel structure suspend, Cables strong, a structure to commend. Composite pylon of concrete and steel, Friction dampers to break the wind’s feel, Rolled steel sections joined end to end



Context
On a brownfield, a vision took flight, Airstrip rethought to restore forest’s might An array of modules, rapidly it did rise, A decadal structure with permanent guise, Forest whispered,”Thank you” each night

On a WW-2 airstrip, silent and calm, A serviced site waiting in sight to cheer. A surface open to expressions so grand, Strong enough for our buildings to stand, Swift deployment to the forest’s cheer

Lotus leaves, the modules they inspire, A stable strucuture that Romans admire. Beams and columns come together unite, Easy to replicate in directions left or right, The flexible plans, host a creative empire!

Made of recycled steel the pads stand Slabs of slag and spoil concrete, grand. Unitized into portion for an easier trip, The pads are bolted and fixed in a zip, Undone in a jiff after ten years as planned

On an old airstrip, the centre takes flight, A decade of existence, the forest delight. Facilities increase scaling up with grace, The design is a cradle to cradle embrace, End of life, reborn to nature’s delight!
+9.95m
LEVEL 3
Visitors Research

+6.75m
Residence
LEVEL 2
Visitors Research
+3.55m
Residence
LEVEL 1
Visitors
+0.35 m
LEVEL 0
Visitors
Research Research
Residence
Exploded Isometric and spatial details
DESIGN PROGRAM | ARANYA | 23



In the twilight, our seniors shine bright
In their wisdom, our dreams take on flight For together with little care, they thrive Architecture supports for it revives In the golden years, joy takes its height

On a hillside so green and prime
From the bustle of Pune, lost in time
Site surrounded by natural views
By the wayside lush forests, and hues
By a reservoir vast and sublime
SITE
PLANNING
Contours of the site, a studied dance Built forms placed, as if by nature’s chance
A stream retained, a bio-swale’s tale Harmony embraced, in nature’s regale

01 03 02 04


From the natural realm, flowy curves From the mudras a concept serves These hand postures in yoga’s grace In each mudra a meaning in place In abstract forms, meaning serves

Fluid forms from the hillside emerge An architectural dance, an artistic surge Mudras in allusion, a poetic trance Materials natural, in nature’s convergence In this design, harmony takes the verge
Along the contours, buildings so grand Views for all, a sweeping demand Draining freely as the water flows in glee Cut and fill, minimized site work spree In harmony, on nature’s stage they stand

Healthcare spaces
Personal developlemt
Leisure and wellness
Long termresidents Services and ancillary Community soaces Community soaces
Long termresidents Services and ancillary Community soaces
Short termresidents Services and ancillary Community soaces



On the steepest part on site, stands thrill Universal design, connecting ramps fulfill Infinity jacuzzi at the edge a true delight Terraces open wide, spacious in all might In this abode, joy climbs up the hill
RETAINING WALL SECTIONal DETAIL


Client : Centre for Green BUILDING Materials and technology
Firm : Manasaram Architects
LOCATION: Kamenahalli, BANGALORE
- Master plan and detailed site drawings
- Developing unique construction details through on site experimentation
- Coordinating construction work for Bamboo Pavillion and Office block

G20 SUMMIT
Client : Government of iNDIA
Firm : Manasaram Architects
LOCATION: JW MARRIOT CONVENTION , Bangalore
- Design conceptualization and drawings
- On site execution and assembly
Client : Mr. Mukteshwar
LOCATION: mANALI, HIMACHAL PRADESH
- Questioning architectural thresholds and exploring new and unique applications
- Developing conceptual drawings and models to explaing design features
- Facade design and parametric scripting
- Developing design documentation for archiving purposes















A camera lens captures structures in light, Architectural beauty behold the sight. A composition of angles and frames align, The eyes of the viewer unfolds the design, Capturing architecture taking flight.


Digital pixels and colors, on a quest, Graphic design, in all forms at its best. Shapes, images, masks and fonts align, The balance, creativity need to be fine, Capturing visually ideas to be expressed.


1289nav.iitkgp@gmail.com
+91-8296088706
https://www.linkedin.com/in/abhinav-m-848ba01b2/