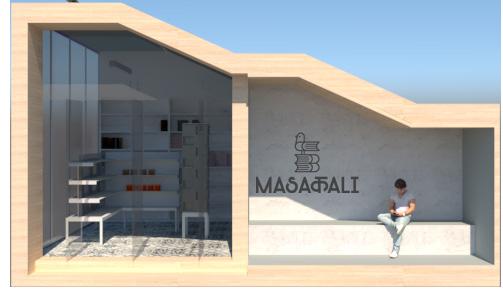Portfolio

Undergraduate interior and furniture design

Vindhya Napanda
Currently an undergraduate student in Unitedworld Institute of Design (UID), pursuing interior designing. Always ambitious to learn new skills and gain more experiences. I coordinate well while working as a team to solve problems together. I am well organized and passionate about my work with a knack for detailing. Quite excited to put all my learning into good use. Design process for me is quite instinctive, through which you gain experiences and learn from your mistakes.
Vindhya Napanda
Mumbai. napanda.vindhya@gmail.com
+91 9867296726
Vindhya Napanda
The better the design, the more subtle it becomes and the less we pay attention to it:
“ It’s like an air conditioner in a conference room. Nobody ever interrupts our meetings to tell us how comfortable the temperature is. They don’t even notice.” – Jared M. Spool

resume
education
Unitedworld Institute of Design, Gandhinagar // 2020 - 2024
Bachelor’s Degree in Interior and Furniture Design
Jai Hind College, Mumbai // 2018 - 2020
Higher secondary education
Children’s Academy, Mumbai // 2007 - 2017
Primary and secondary education.
Languages
English Hindi Kodava
Hobbies & other skills
Sketching
Crochet
Dancing
Ukulele
Wood work
soft skills
Empathy
softwares
Autocad
Sketchup
V Ray
Photoshop
InDesign
Illustrator
Rhinoceros
Grasshopper
Fusion 360
Participation
Hospitality in Karnavati Literature
and Film Festival // 2023
Fast learner
Adaptability Consistent
Time Management
The Park Elle Decor Student
Contest // 2023
Ahmedabad Design Week // 2021
Site Plan
INBOX
Hybrid Retail Design


Description:
A retail space which sells recipe kits of well known dishes of various cuisines along with all the ingredients necessary. Kitchen utensils and appliances are also provided in the store. They are up on rental service as well as for sale.

Location of the store is Andheri west, Mumbai. One can find all kinds of age groups in the neighborhood students, office goers, families and so on.

Area covered by the store is around 187 m2 . The dimensions being 17m by 11m to be exact.
Legend
Laxmi Plaza Resteraunts Residences Offices Hospitals Bus stops Banks Stores

Location- SAB TV Rd, Suresh Nagar, Andheri West, Mumbai
2022-23
Mixture of contemporary and brutalism.


The ambiance of space is largely influenced by the textures. Hence materials like cardboard, concrete and metal being the main elements.





 Facade view
Ground Floor Plan
First Floor Plan
Window Display Plan
Material Board
Facade view
Ground Floor Plan
First Floor Plan
Window Display Plan
Material Board













 Section AA’
Section BB’
Section CC’
Section AA’
Section BB’
Section CC’





Kangaroo kids

Institutional Design



Description:
I have redesigned a kindergarten for a well- known franchise Kangaroo kids. Each classroom has its own set of furnitures, which serve its individual function suitable for the kids of a particular age. The ground surrounding the building also has space for extracurricular activities like sports, performances, swimming and so on. I have designed the space such a way that is very interactive with the kids and helps in their cognitive development. Location of the institution is Sindhu Bhavan Road Area covered by the building is around 350 m2 .
2021-22
Ideation of each class according to the curriculum and


Rendered Plan





student teacher ratio


Landscape plan
Ground Floor Rendered Plan







 Section CC’
Section CC’
Exploded View
Section CC’
Section CC’
Exploded View








Masakali

Kiosk Design


Description:
The structure of this kiosk is highly inspired by the Premabhai hall located in the same area. Products which are sold in the kiosk include basic stationary items focusing more on arts and crafts related products which are hand made or locally. Location is set in the area of Bhadra plaza in Old city, Ahmedabad.
Team Members: Aradhana Ashvin, Robina
Paulchoudury
2021-22
Sections





Morning
Afternoon
Night

Light and Shadows in Bhadra Plaza

different times of the day

Gyroid
Parametric Design

Description:
Gyroid is complex geometric form created using grasshopper.


After achieving the basic form of a gyroid we used the technique of contouring to slice it up into layers.
Method used in contruction contouring.
Material used are acrylic and thermocol (high density)
Team Members:
Aradhana Ashvin, Robina Paulchoudhury, Muskan Gupta
2022-23




Beach House
Residential Design
Description:

It is a conceptual design. It was designed for a client based on their character traits and their interests. The unique feature of this house is that none of the walls are perpendicular to each other, curves being the important language followed along the walls of the house. Handrafted sheets.



Location of the house is set in coastal area.
2021-22



Technical
Drawings
Description:
The details of the kitchen and bathroom design with plumbing, ceiling plan and electrical layout.
Pipes
TAfri
Furniture Design

Aim: The task was to use fifteen pieces of wood, to design a seating element with activity alloted. The furniture was built using joinery without any kind adhesive or nails.
Joinery used spline, mytre and dowel joinery.

The wood use to make is a type of hard wood, called Beech wood.

Features: This design was very much inspired by a recliner, how it is at an angle making you lean back and there is support for legs as well. Some words that can be used to describe this chair are simplistic, minimal, angular.
Team Members: Aradhana Ashvin
2021-22










Trioka
Furniture Design



Description:
The word Trioka means group of three. This enitre stool works in groups of threes. Three equal side and three equal angles. The basic shape of the form is a tetrahedro. There is two parts to this stool, and works in such a way that the top half fits right in to the hollow part of the bottom half. Just like a funnel!
2022-23
Brainstorm Sketches
Top half
Bottom half
wood metal





Human Reference

