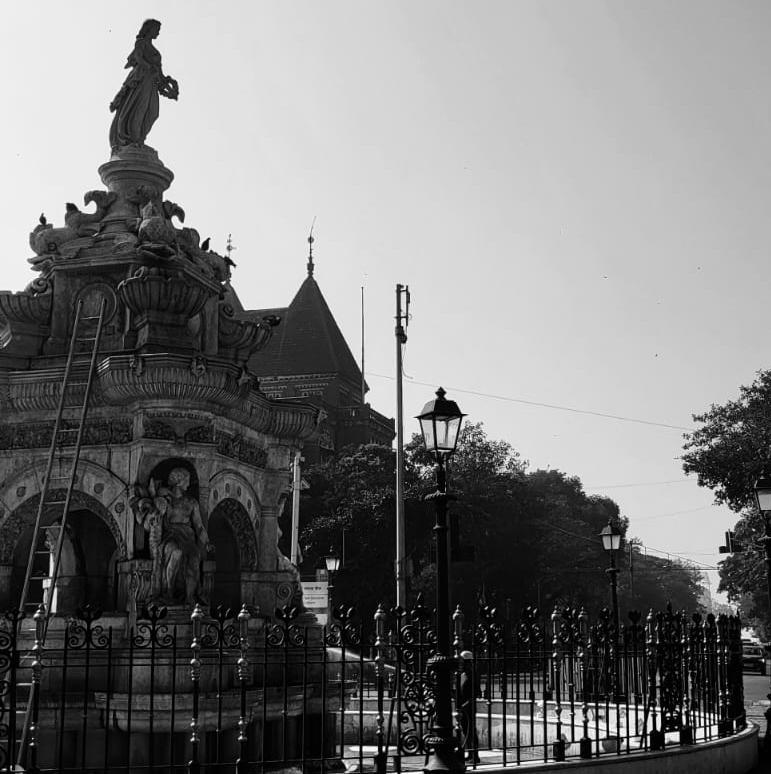

PORTFOLIO
SelectedWorks
BothAcademicandProfessionalDisciplines
Vindhya Harish NapandaVindhya Napanda
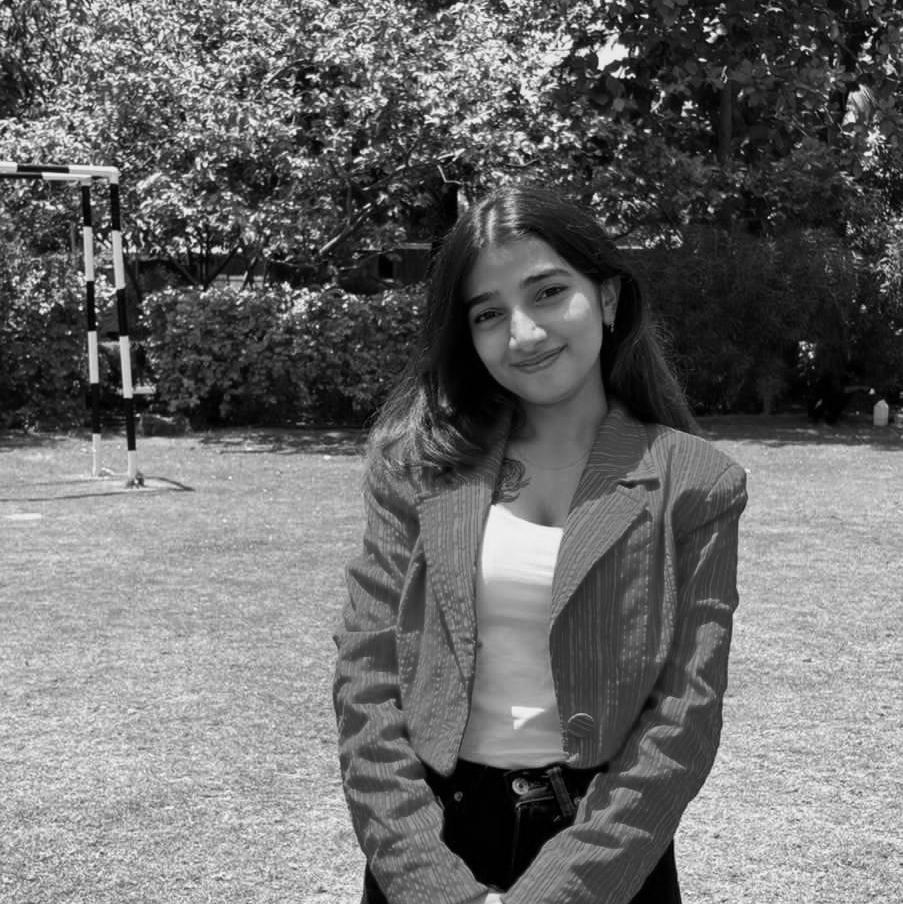
A Unitedworld Institute of Design graduate, with a Bachelor’s in Interior and Furniture Design. My passion for set and spatial design extends beyond traditional interiors, focusing on the relationship between structure, purpose, experience and storytelling. I find satisfaction in creating immersive spaces and am constantly seeking new approaches to narrative design. With a strong background in design, I can handle challenging tasks and work well in groups. I approach every project with enthusiasm and dedication, striving to exceed expectations and leave a lasting impression.
+91 9867296726
Vindhya Napanda
Mumbai
English
Hindi Kodava
Crochet
Embroidery
Sketching
Ukelele Dance napanda.vindhya@gmail.com
Resume
EDUCATION
Unitedworld Institute of Design, Gandhinagar //2020 - 2024
Bachelor’s Degree in Interior and Furniture Design
JaiHind College, Mumbai //2018 - 2020
Higher Secondary Education
Children’s Academy, Mumbai //2007 - 2018
Primary and Secondary Education
EXPERIENCE
Internship at Design Barn // May - September 2023
- Prepared furniture and layout documents implementing spatial and functional requirements for old and new spaces.
- Obtained client feedback and utilized design software to generate unique and innovative samples.
- Specified and selected furniture, fixtures and lighting conditions to achieve desired effects.
- Developed and presented documents and presentations for clients to establish clear project expectations and goals.
ACHIEVEMENT & PARTICIPATION
Top 50 in Volume Zero Competitions // 2023
Secured position in top 50 in The Dwelling 2023 hosted by Volume Zero
Hospitality in Karnavati Literature and Film Festival // 2023
Single Point of Contact for the guest speakers attending the event.
The Park Elle Decor Student Contest // 2023
Participation in the competition, showcased at India Design 2023.
Ahmedabad Design Week // 2021
Furniture displayed and Participation in the event.
TECHNICAL SKILLS
Autodesk AutoCad
Trimble SketchUp
Auto desk 3ds Max
Chaos Vray
Adobe Photoshop
Adobe InDesign
Autodesk Fusion 360
SOFT SKILLS
Empathy
Adaptibility
Fast Learner
Consistent
Organized
Flexible
Time Management
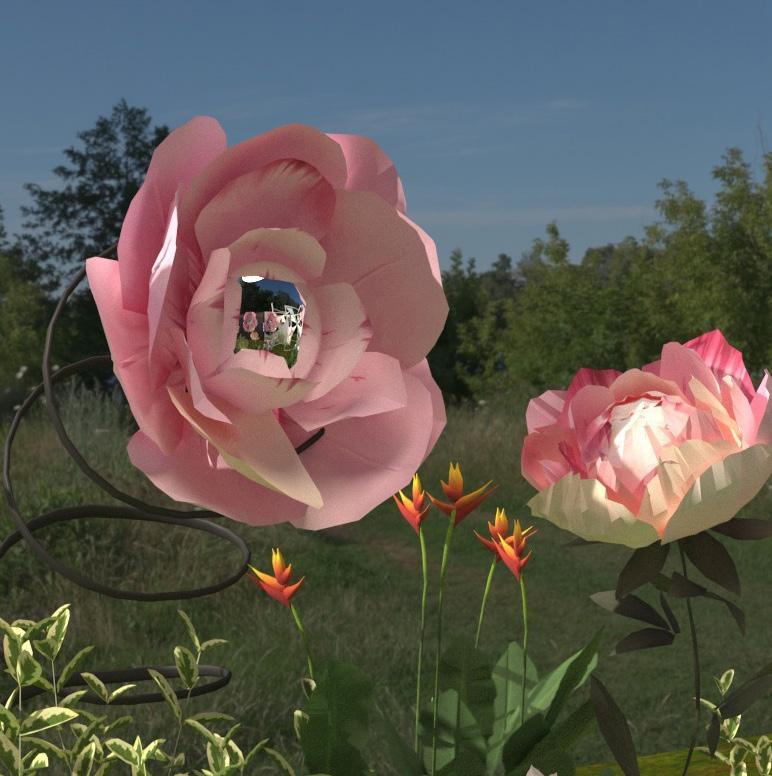
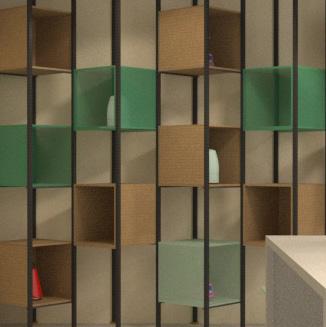
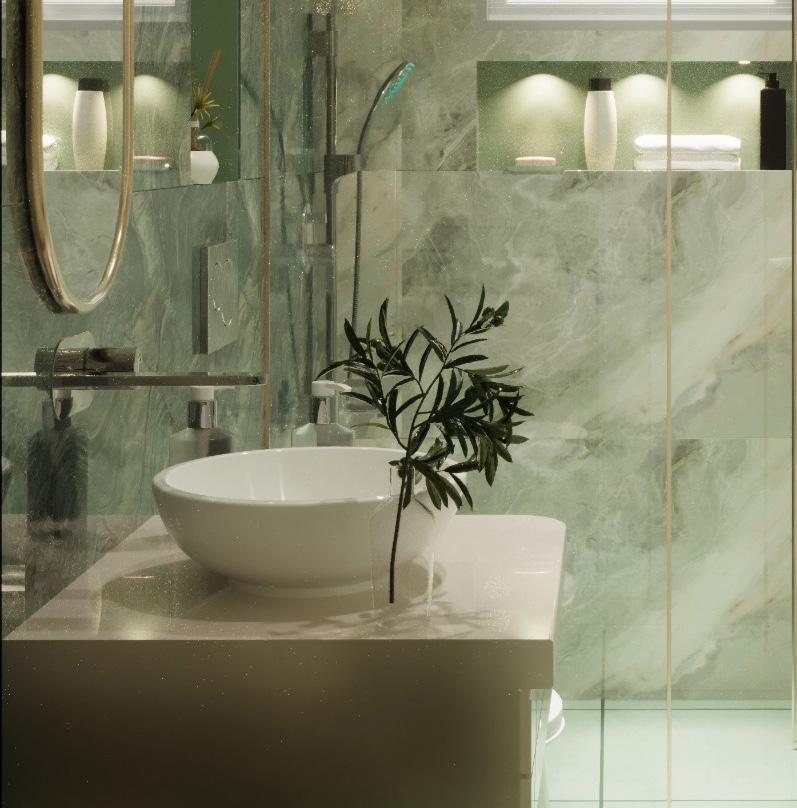
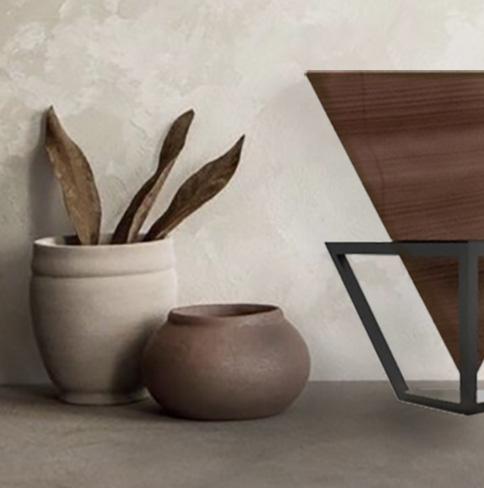
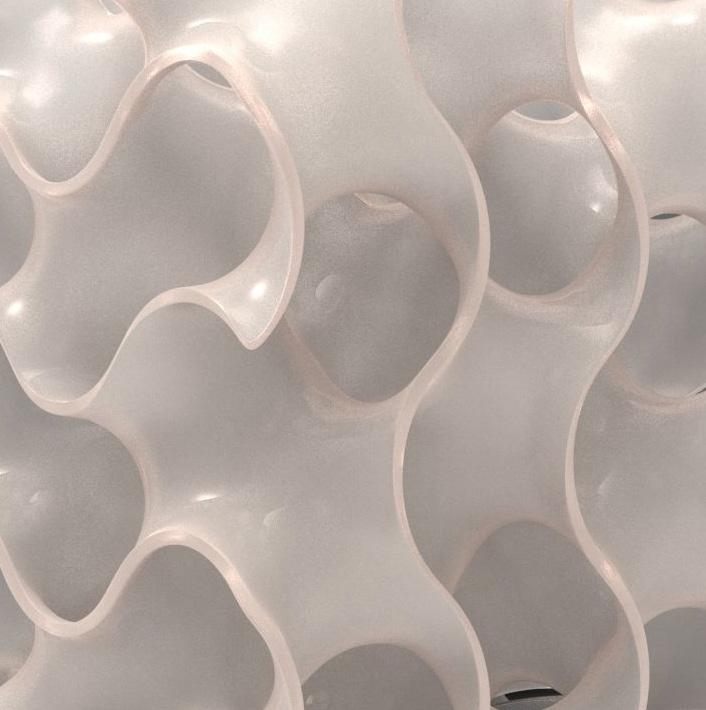
Pathway to Perception
Gradutation Project (self) , 2024
Typology : Hypothetical Scenic / Installation design
Proposed Location : Bandtstand, Mumbai
Trimble Sketchup
Autodesk 3ds Max
Adobe Indesign
Adobe Photoshop Overview
This project is a week-long experiential and interactive walkthrough in a public space that aims to introduce a unique atmosphere. The narrative, written by someone else, will be translated into the physical setting.
It combines the author’s words with my interpretation to create an emotional experience in the real world. Visitors are not just passive viewers; they actively participate, navigating through the physical embodiment of the story and engaging with its themes on a personal level.
Instead of being mere audience members, participants will personally experience the set design as a character in a monologue.
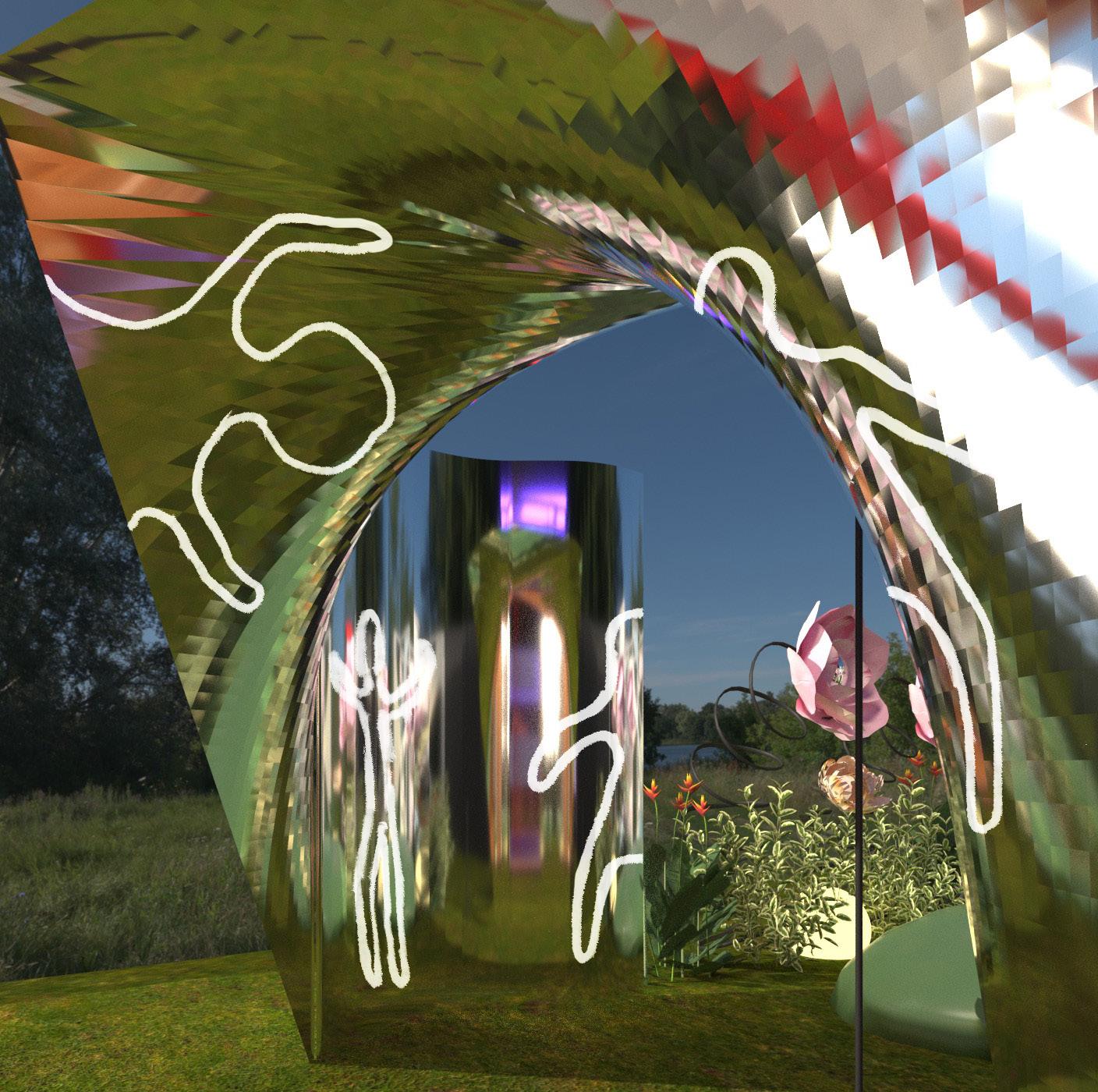
Site Analysis
Bandstand Promenade in Bandra, Mumbai is an ideal location for such a set up which actively requires public participation.
Central Open area The ground at Bandra Bandstand is mostly flat, making it suitable for setting up stages, stalls, and seating arrangements without significant obstacles.
Considering the climatic patterns of Mumbai, a week in Febuary would be a perfect time to host this event.
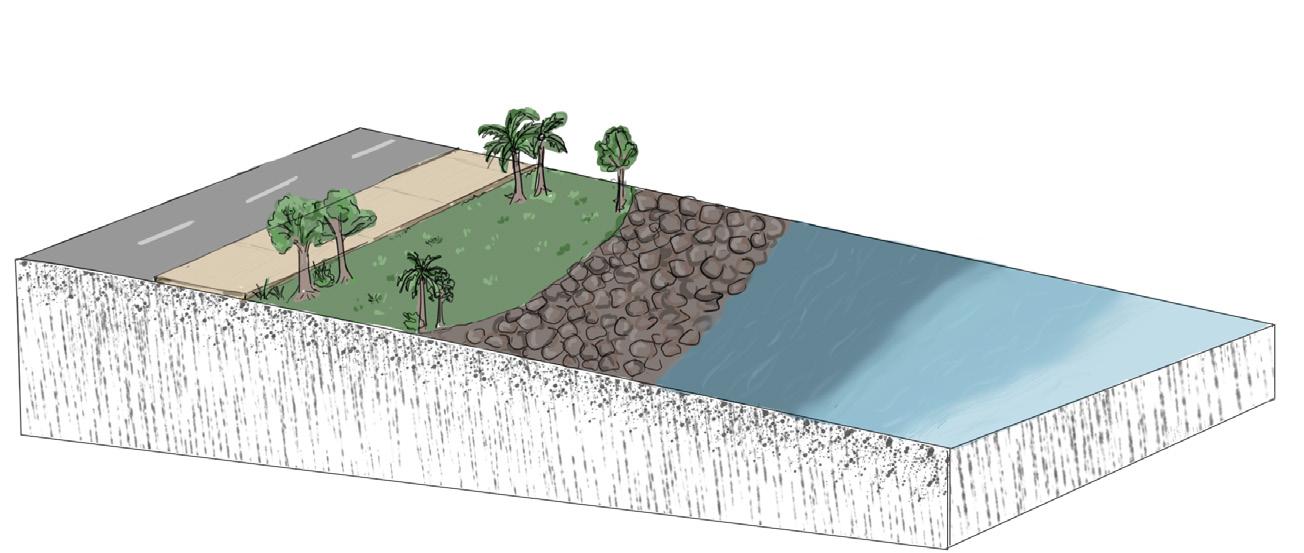

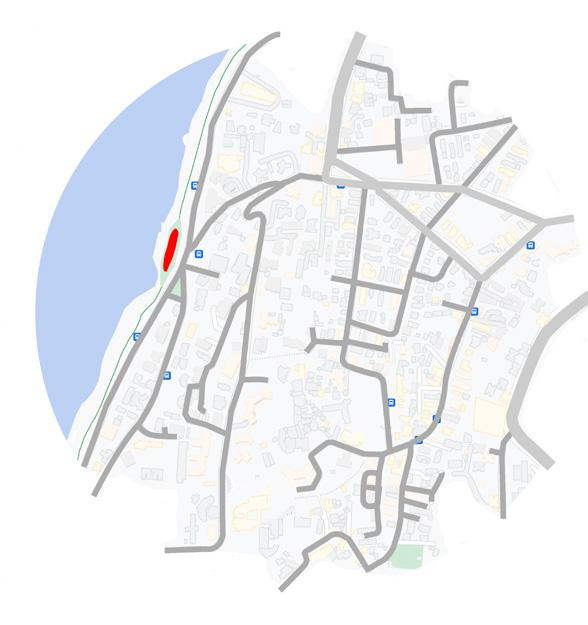
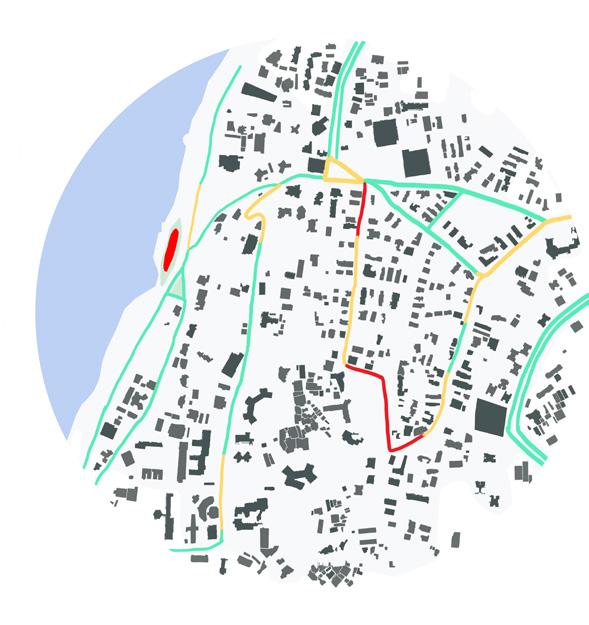
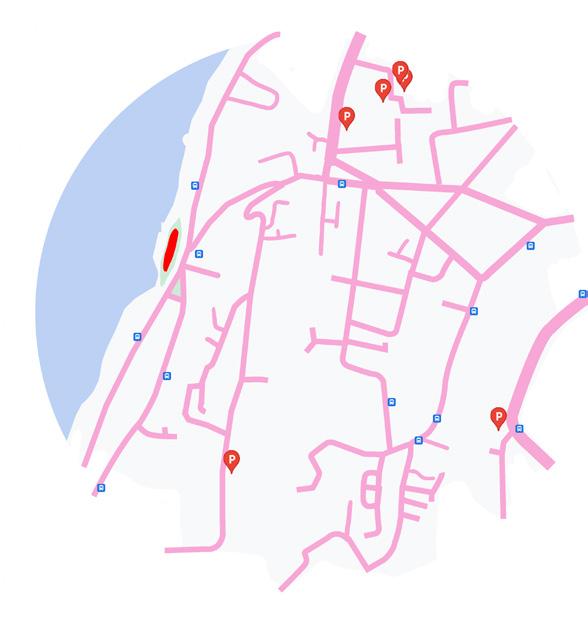
Storytelling Participatory








Concept Building
The user journey determined the basic flow of the placed making things easier to place each section of the narrative in its respective place.
To avoid a linear flow, the arrangement was in a loop for free flow. Assigning distinct zones or sections to each of the narrative’s major scenes or moments.
The emotive translation helped assign key emotion for each section. Each zone has a distinct atmosphere and design elements that reflect its role in the story as different stages in the narrative.
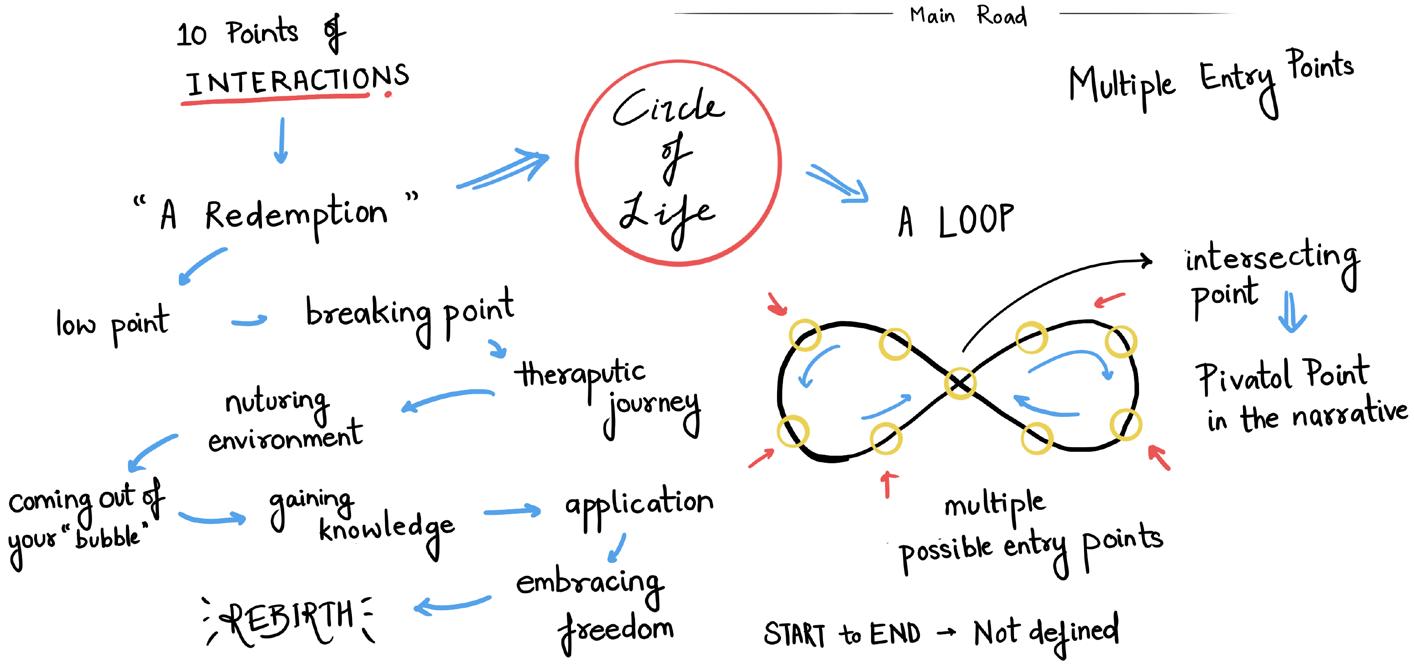
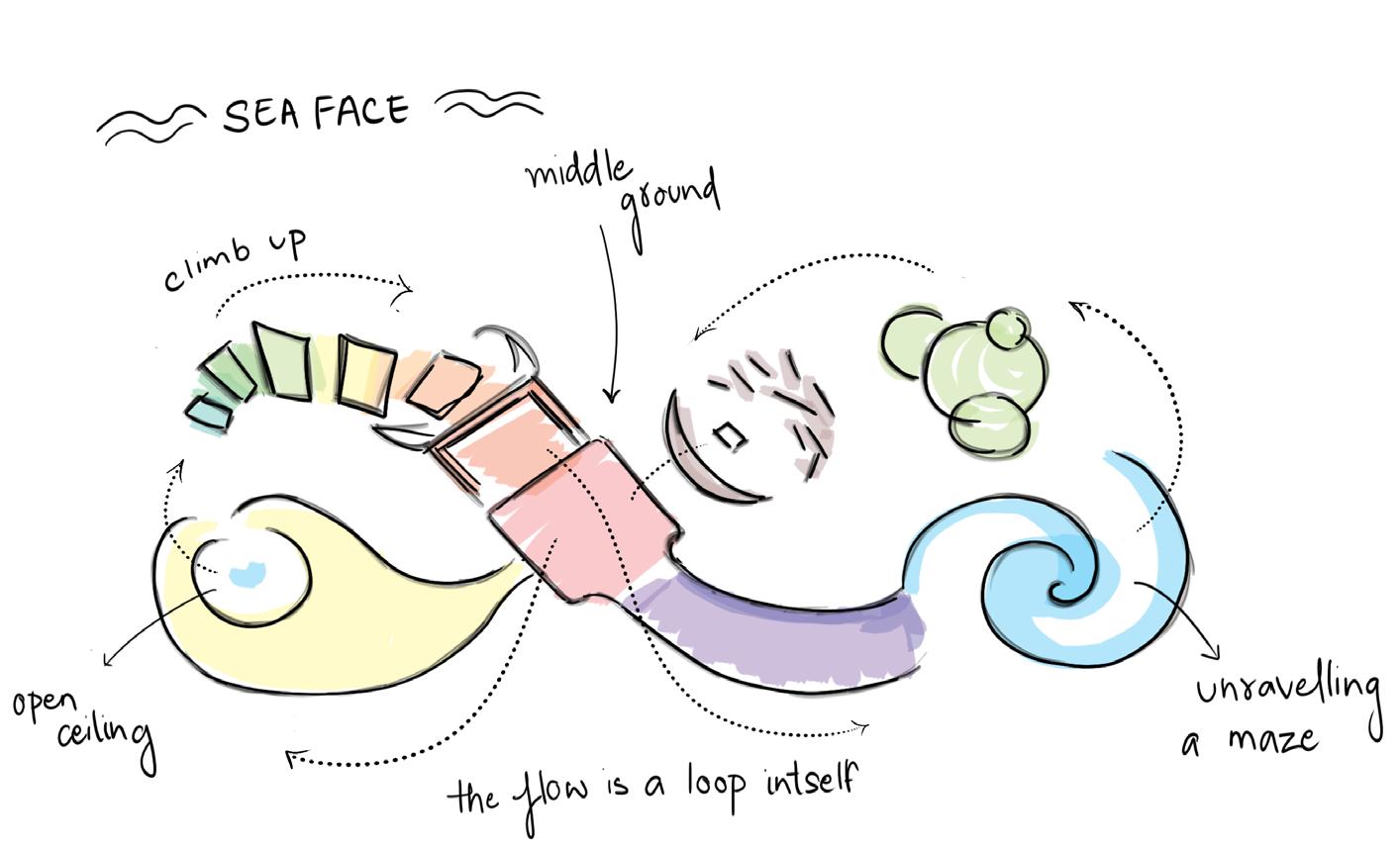
Master Plan
Pathway to Perception’s plan is intended to provide a thorough and engaging experience for all visitors, with the layout arranged in a loop. So the viewer returns to where they began their journey.
The goal was to give the illusion that the viewer is in control of their course, but it is predetermined for them.
01.The Apartment
02. The Rainy Street
03. The Therapist’s office
04. The Garden
05. The Support Group
06. The Library
07. The Art Studio
08. The Mountain
09. The End Show
10. The Checkpoints
Total Buildup Area: 3000 sqft.
Total Site Area: 4100 sqft.




A pinwheel which is perfect addition to the character of the entire setup, acts as a checkpoints at different stages of the narrative to update the public.
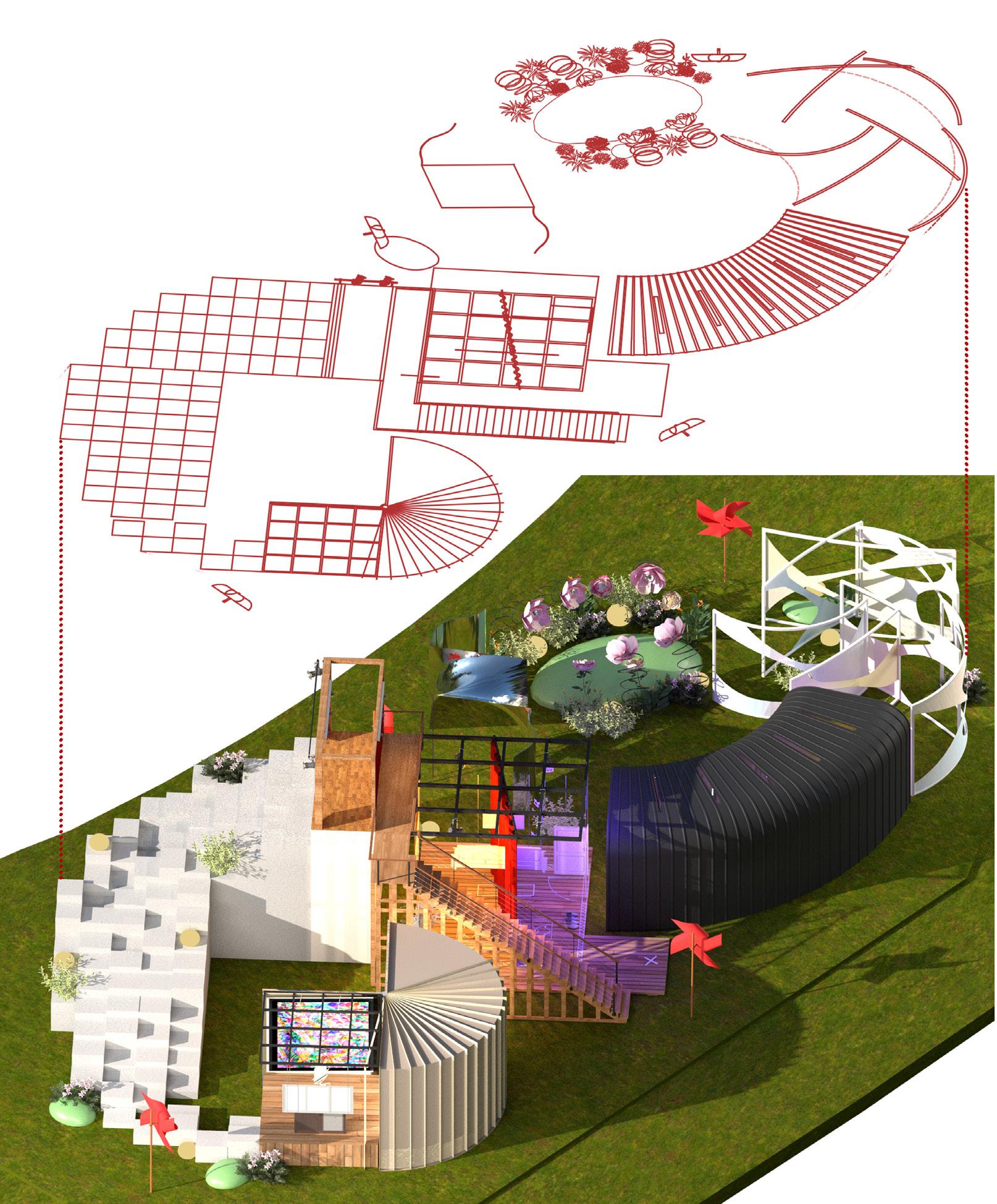
The concept of each space was built around the idea that it is not a direct translation of the said space in the narrative, instead is a metaphorical translation keeping the audience engaged by adding interactive elements.
Since the story ends on a positive note, the last acts are arranged to face the beautiful sea face the Bandra- Worli sea link, which is an asset of this location.
ACT 1: The Overcast Dawn - INT. APARTMENT - DAY
shrouded, shadows - dark, empty apartment
ACT 2: Breaking Point - EXT. RAINY STREET - NIGHT storm, way out - closed structure, organic structure
ACT 3: The Journey Inward - INT. THERAPIST’S OFFICE
layers of my trauma, deeper - labyrinth - maze of fabrics
ACT 4: Seeds of Change - EXT. COMMUNITY GARDEN - DAY
nurturing, bloom, hope - bouncy huge flowers with convex mirrors
ACT 5: Bonds of Resilience - INT. SUPPORT GROUP - EVENING
Together, sharing, collective - mirror reflection of self in different forms
ACT 6: The Awakening - INT. LIBRARY - DAY inspiration, sanctuary - closed zen/mystic space
ACT 7: The Art of Healing - INT. ART STUDIO - NIGHT
newfound, channel - art - open, chanel energy into art
ACT 8: The Phoenix’s Flight -EXT. MOUNTAIN PEAK - SUNSET
ascent, triumph, risen - irregular steps leading to end stage
ACT 9: Embracing Freedom - INT. EMPTY ROOM - DAY
embrace, liberated - a brighter place, different perspective same place.
ACT 10: A Symphony of Triumph - EXT. CONCERT HALL - NIGHT
concert, triumph, strength - ending stage, curtains folding
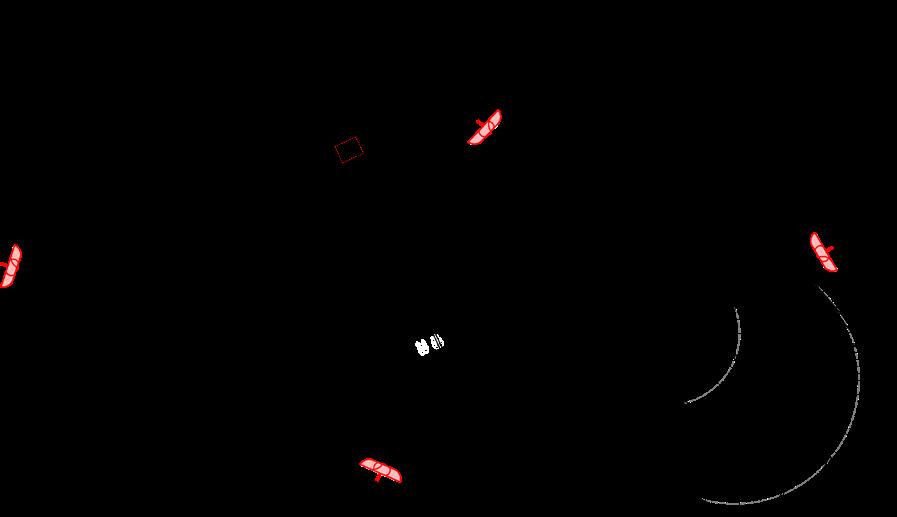
Apartment is the pivotal point since appears twice in the narrative with different perspectives

Find the script here
Enter into a open square space which is divided by a red curtain symbolizing theatre and drama.
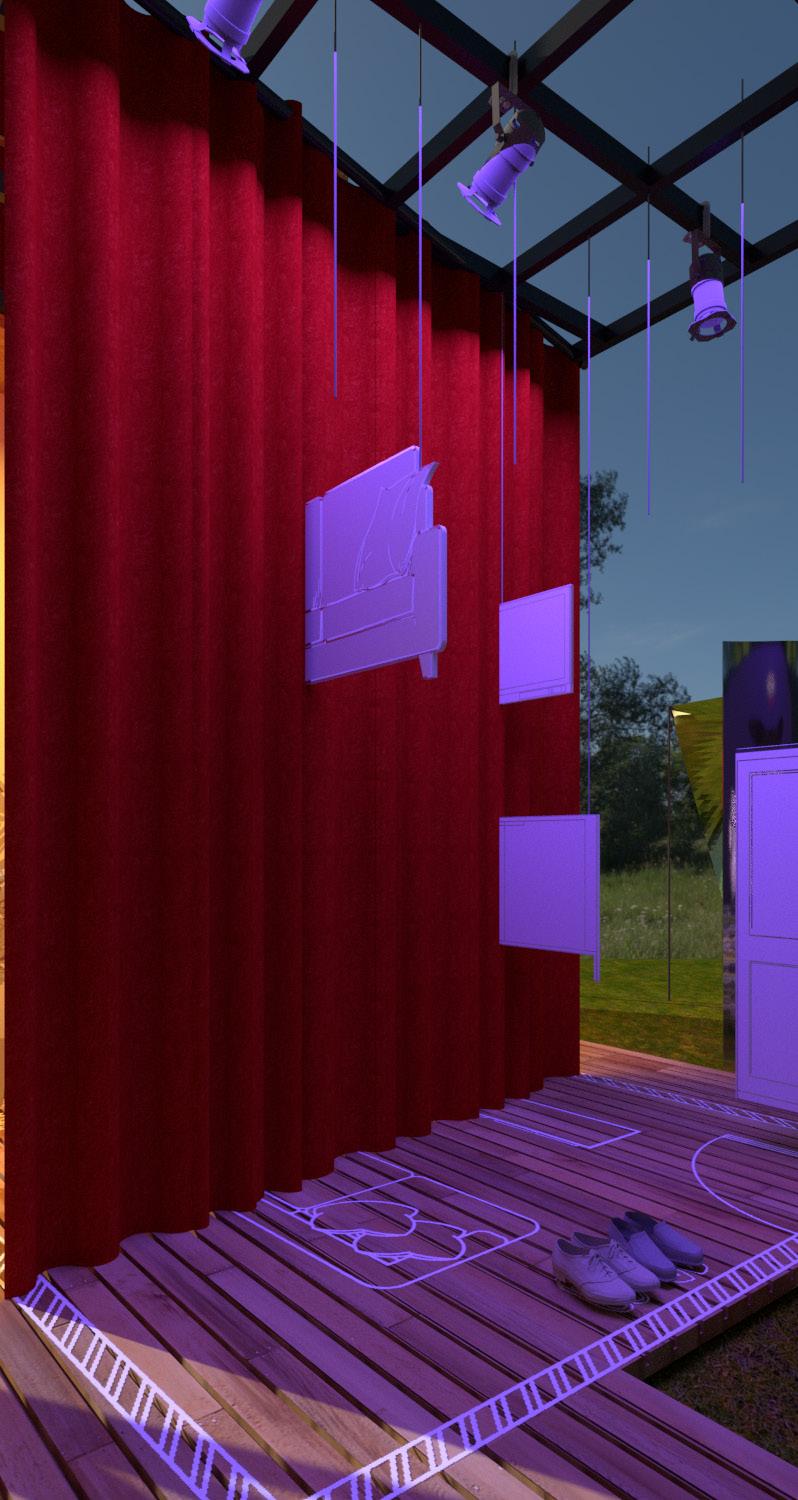
The setup is of an apartment with cutouts to give the feeling of a set and use of lighting to create that negative emotion.
The door leads to outside “stormy dark night” street. The tunnel like structure allows minimal natural light to enter just like street at night.
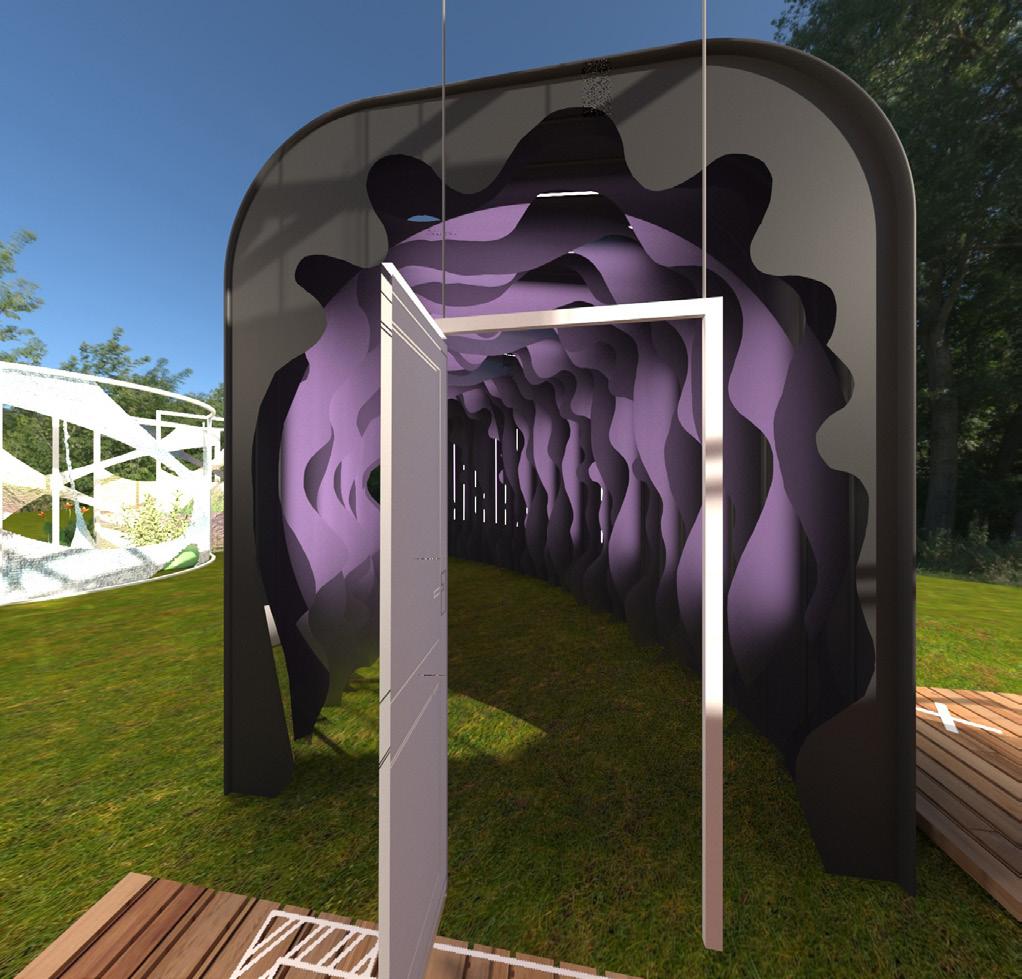
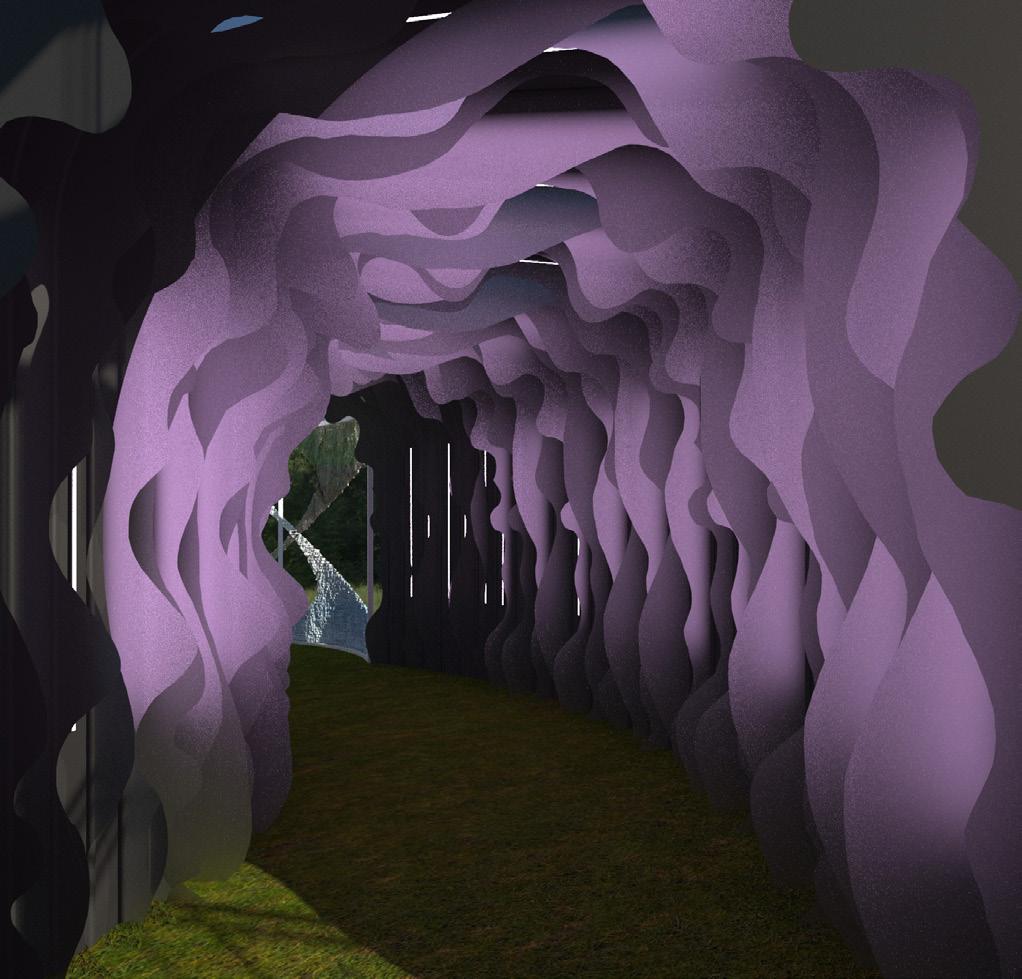
This dark path is a segway, with organic structures surrounding throught to create that eerie feeling.
PathwaytoPerception
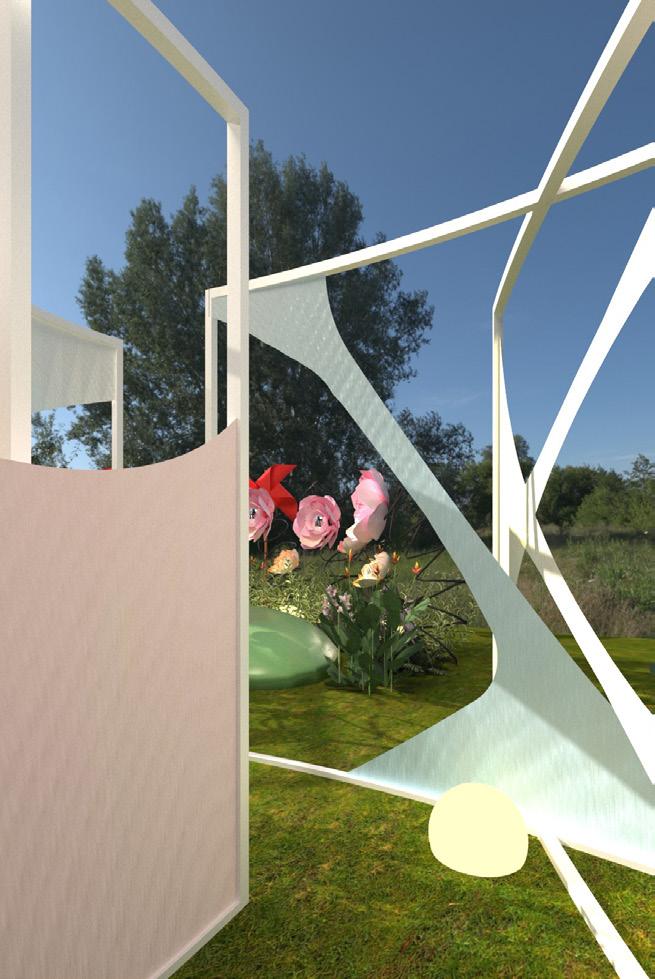
It opens up to a maze of fabrics (therapists office)
The connection of entangling yourself from tangled emotional mess is the one made with maize and fabrics for its fragility.
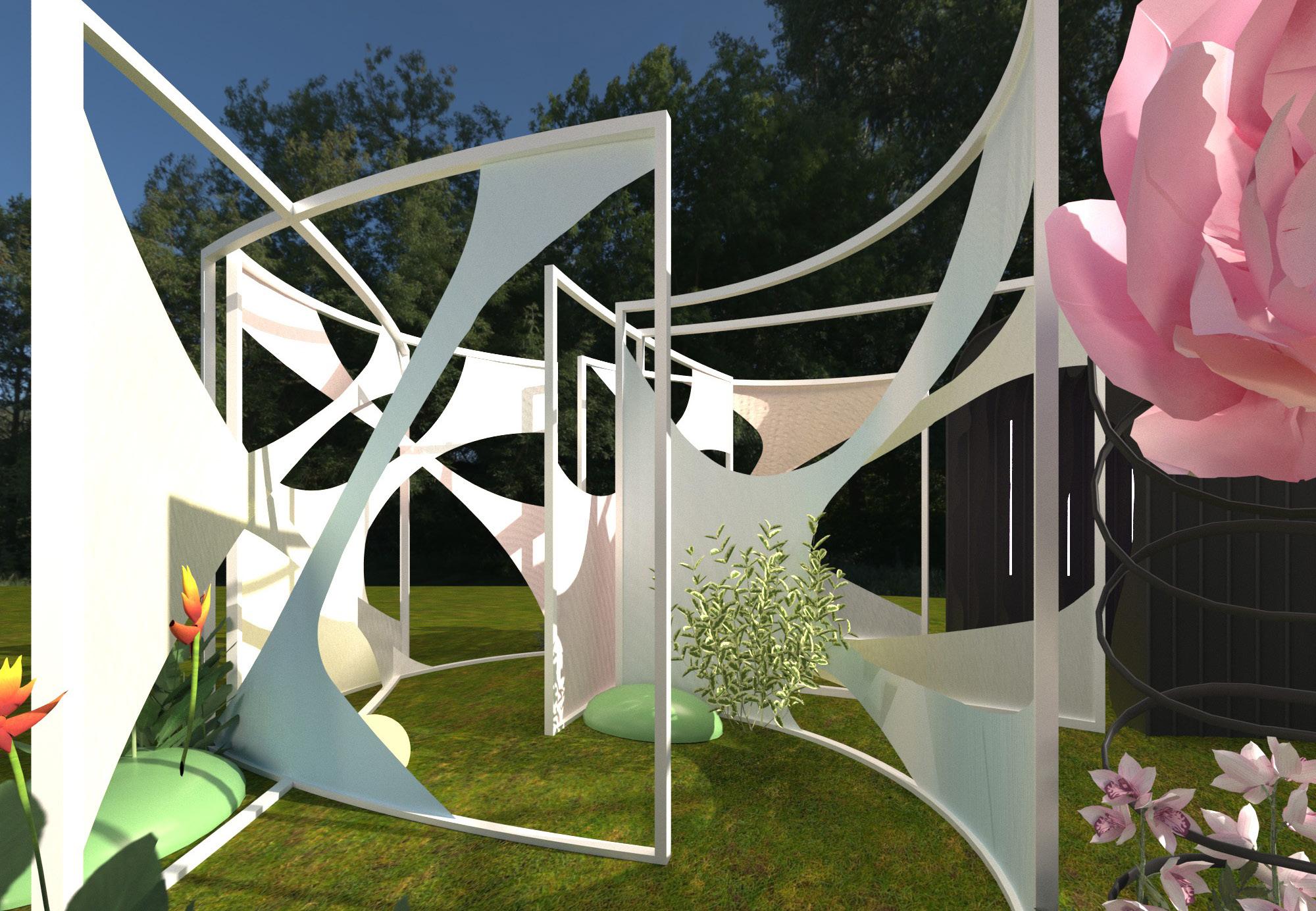
The “maze” unravels to podium of gardens which aims to be pretty and bring pure joy with interactive mirror elements in human sized flowers dangling on springs
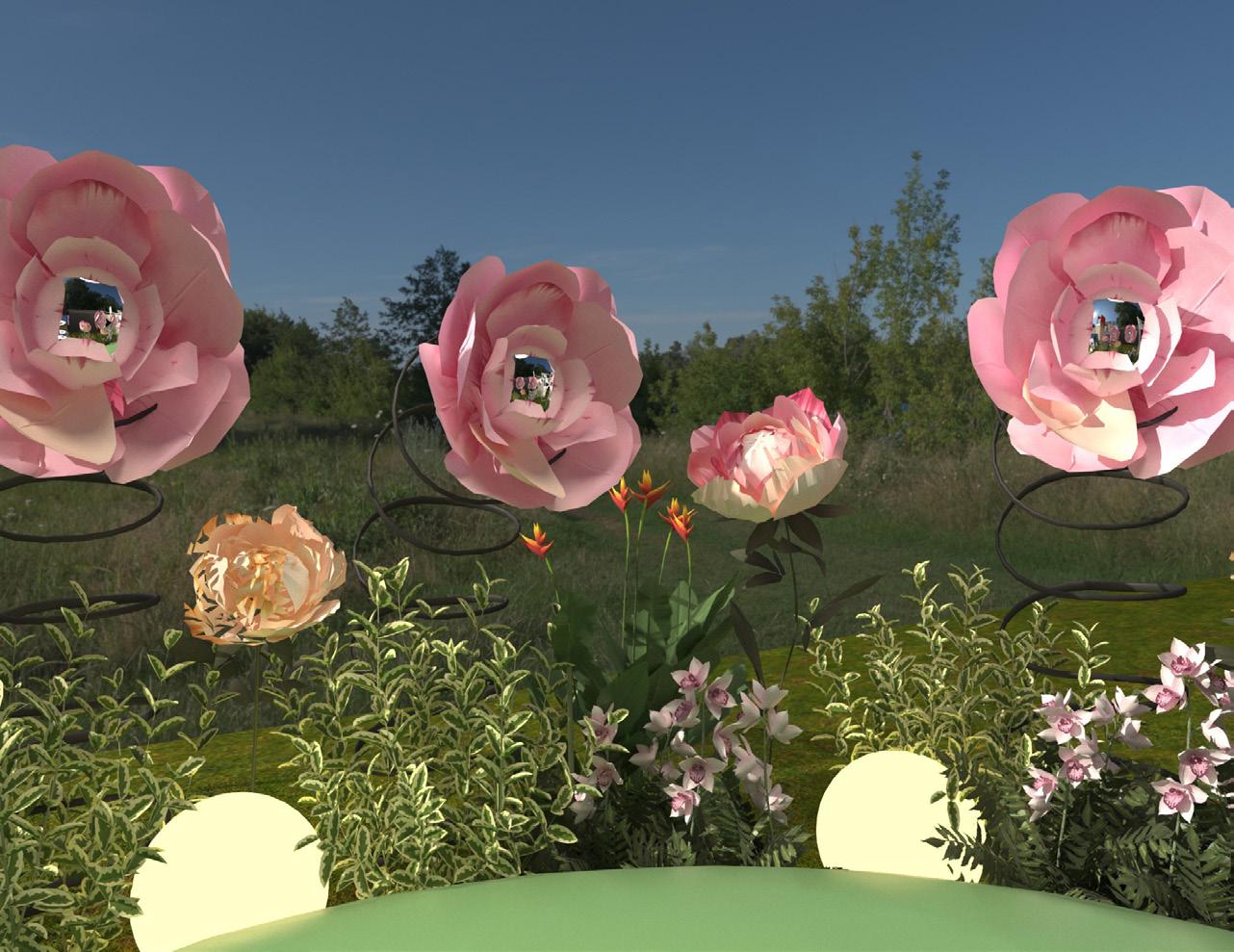
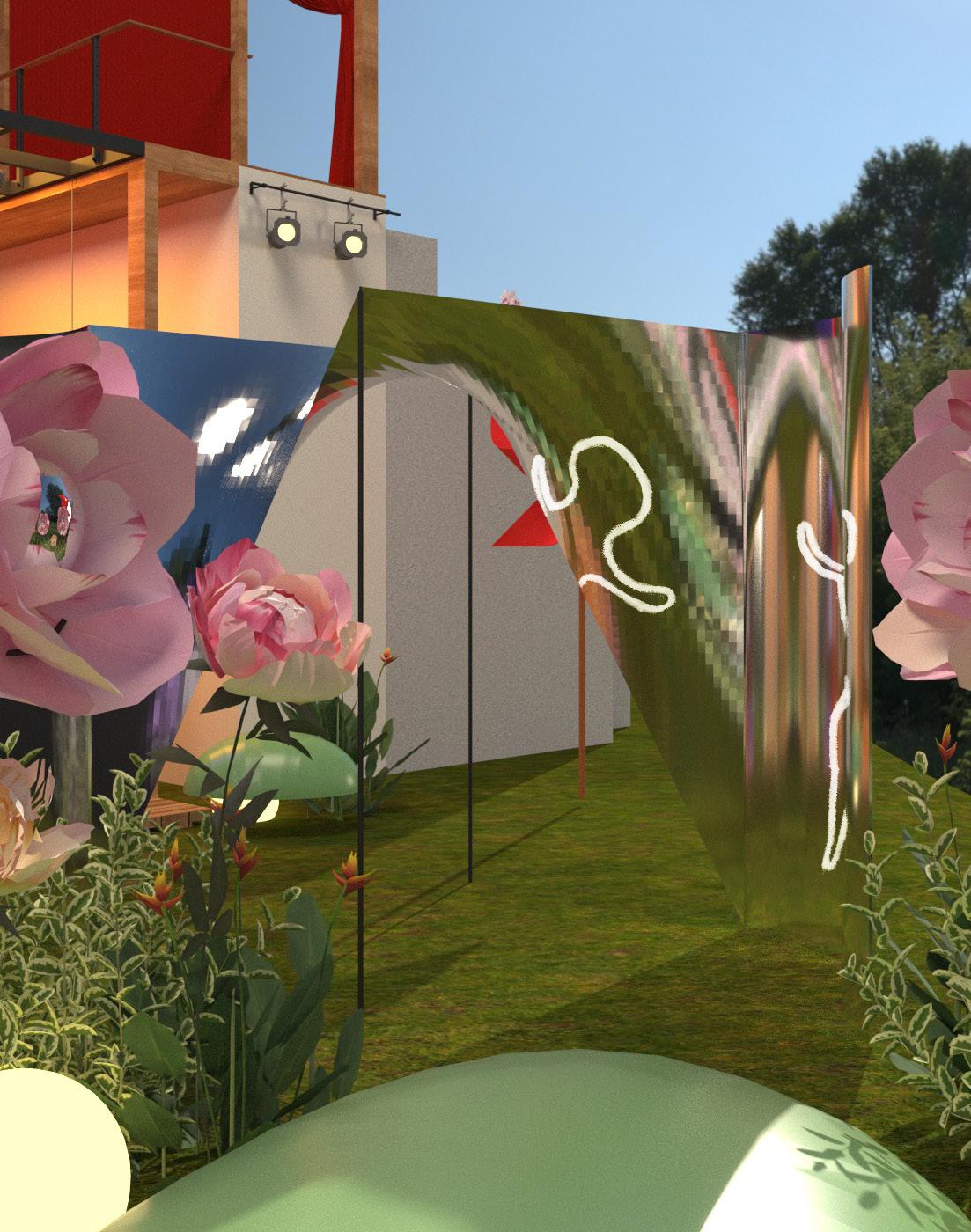
Then leads to the “support group” where the curved mirrors with chalked outlines is perfect mimicry of as one tries to see itself in other people and empathize.
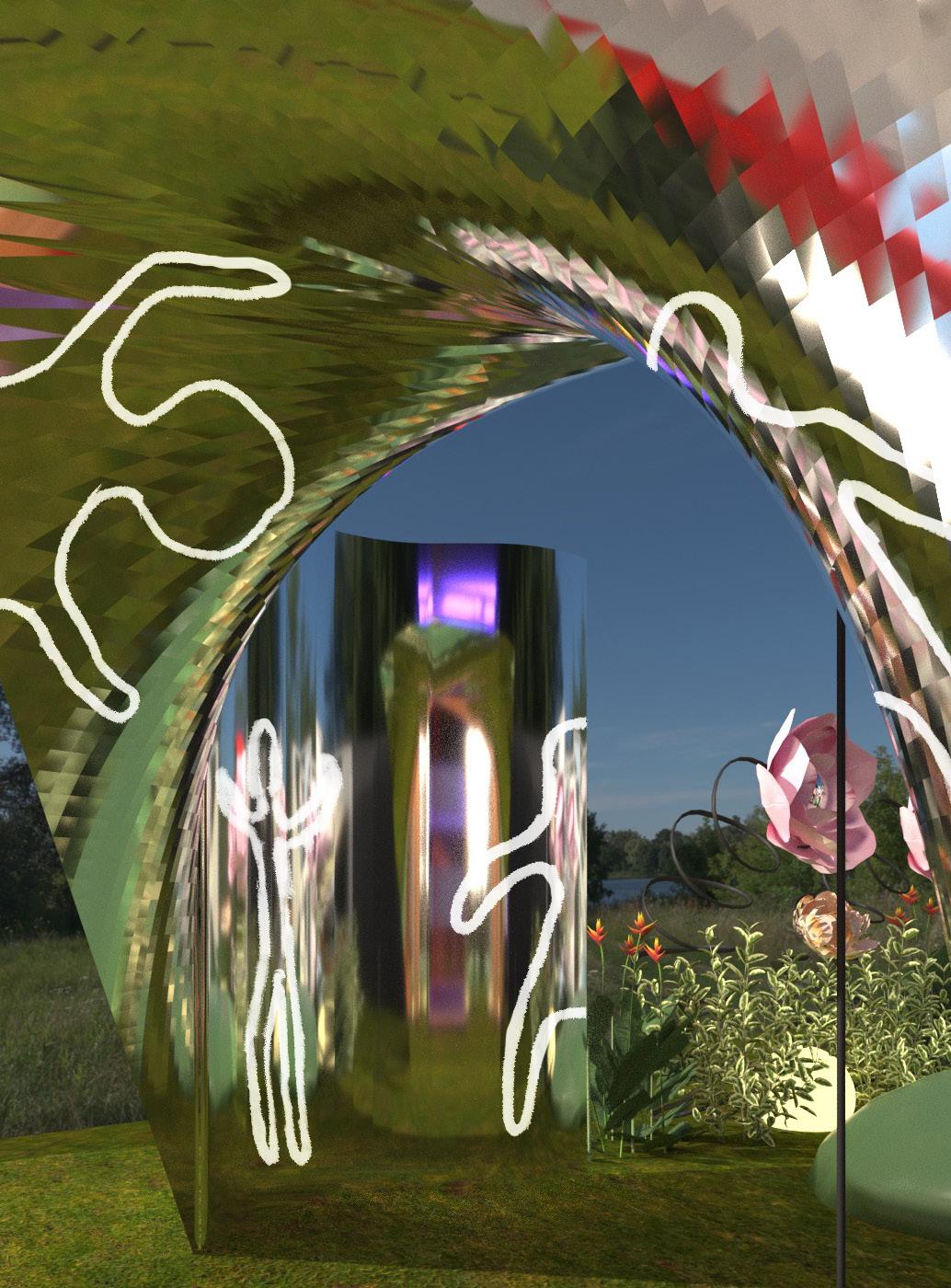
This element also acts as segway to another stage in the narrative hence a tunnel like structure.
Bringing back to apartment where now one lands one to the brighter part of the story. The apartment is placed is in the centre since it plays a pivotol role with different emotions felt at different times in the narrative.
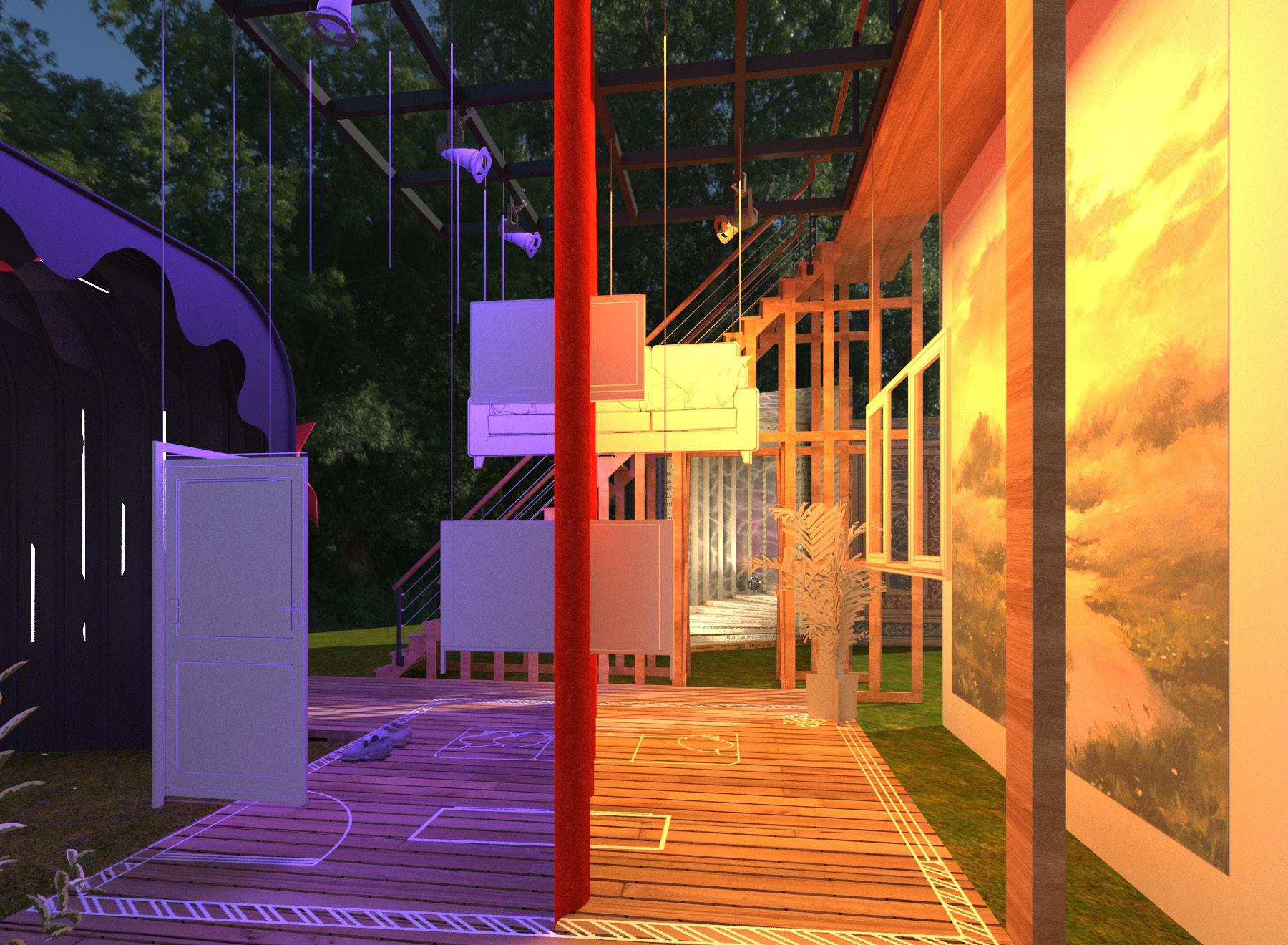
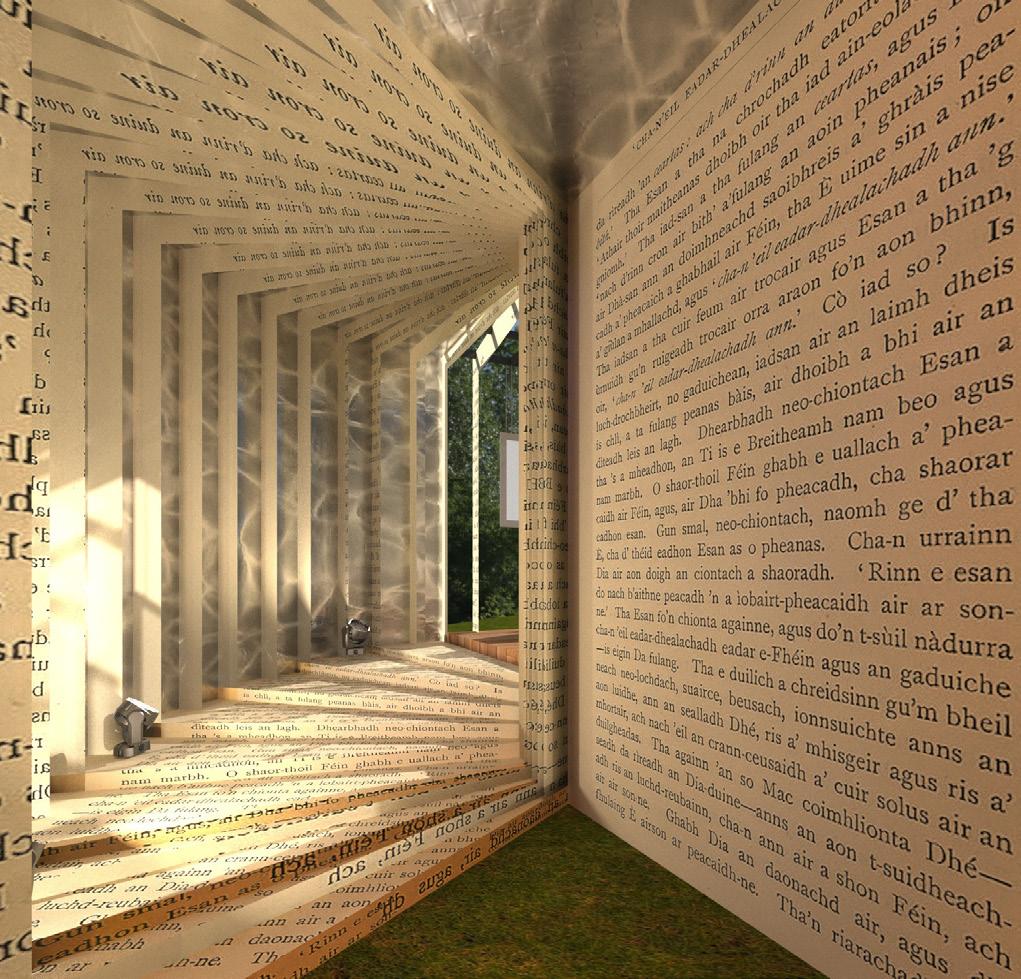
The “library” is direct representation of walking into a book where the character goes through emotional development.
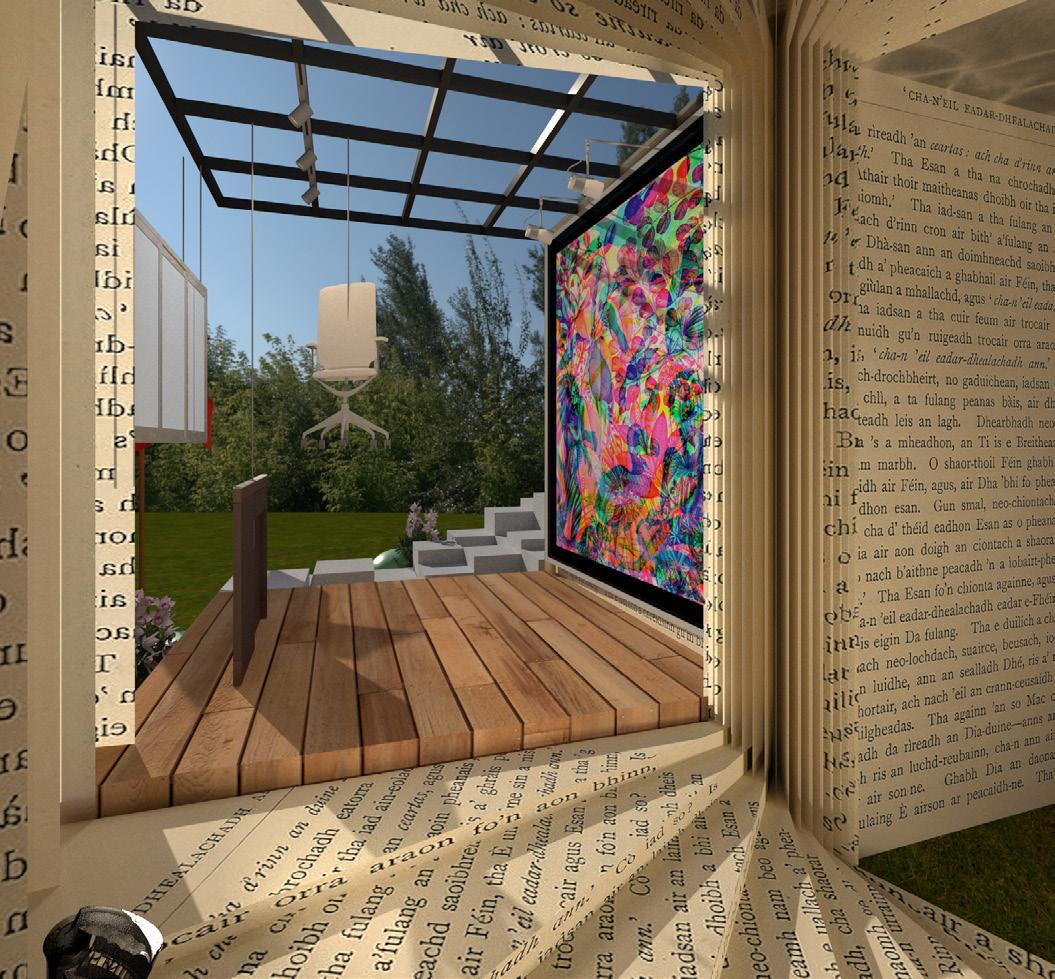
The book opens upto the “art studio” where there is polychrome artwork which discusses the stages of life and is interpreted through different colour filters.
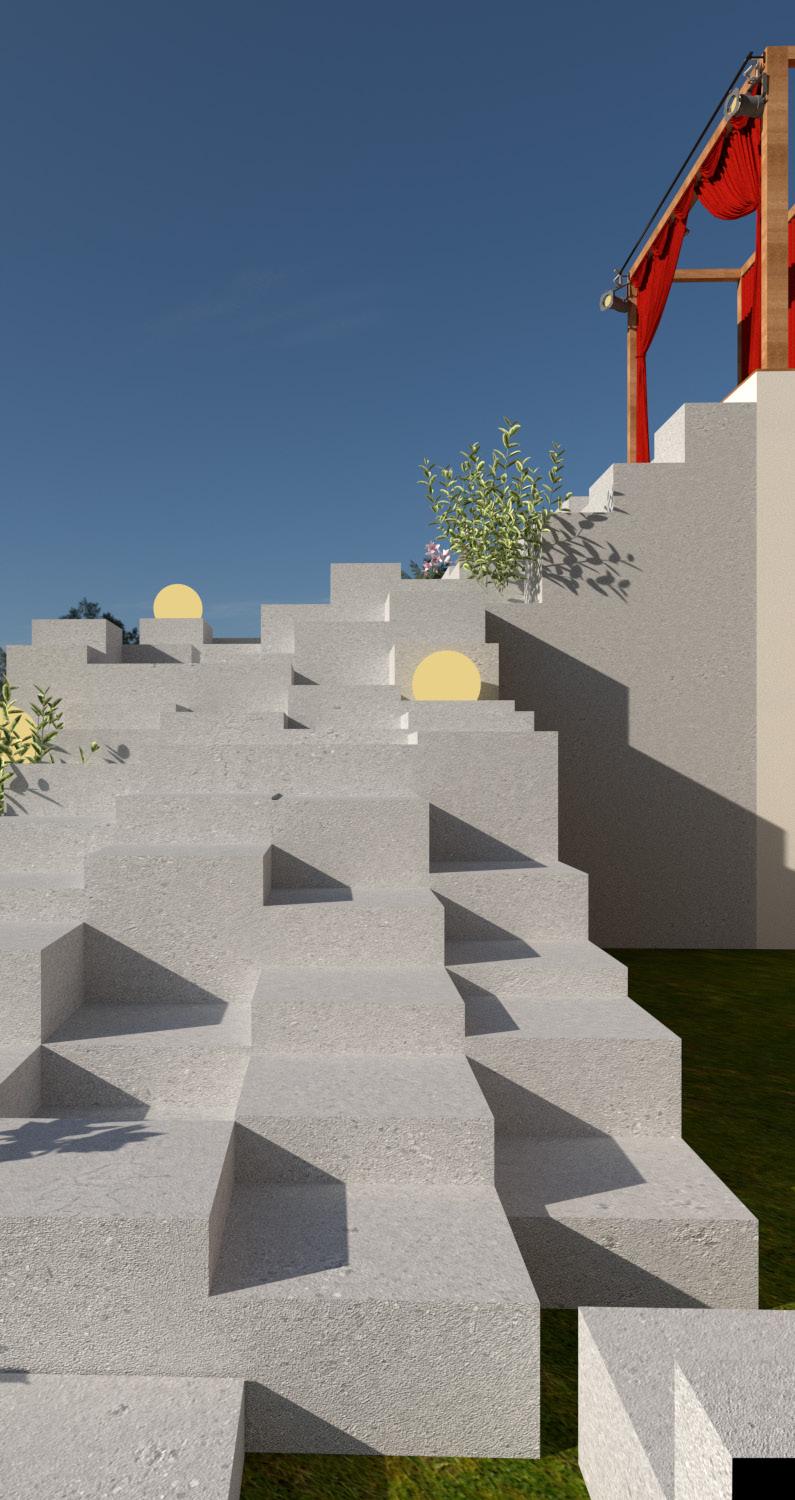
Reaching the ultimate stage of self goals the steps signify the mountains as you climb and relax on it to enjoy the beautiful view of the Arabian sea front.
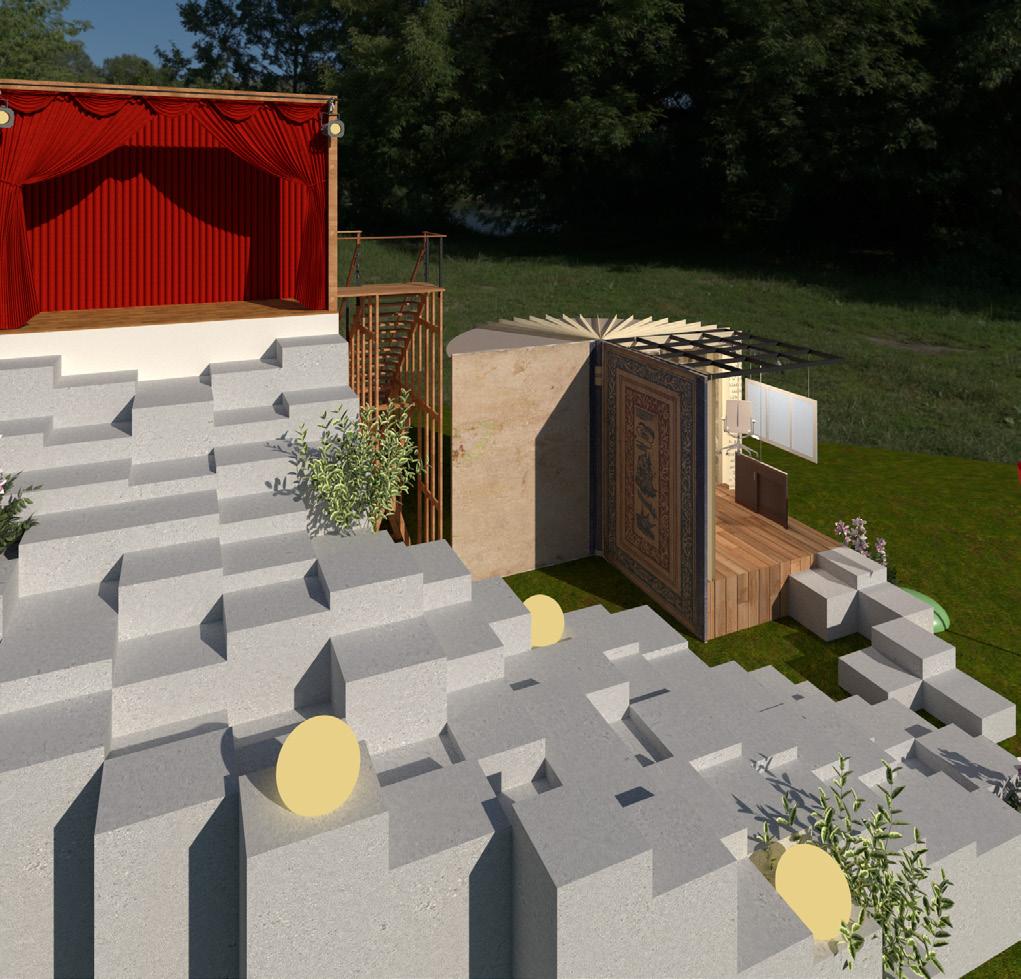
The narrative ends with a great vistorial perfomance and here the victory gifted with beautiful view.
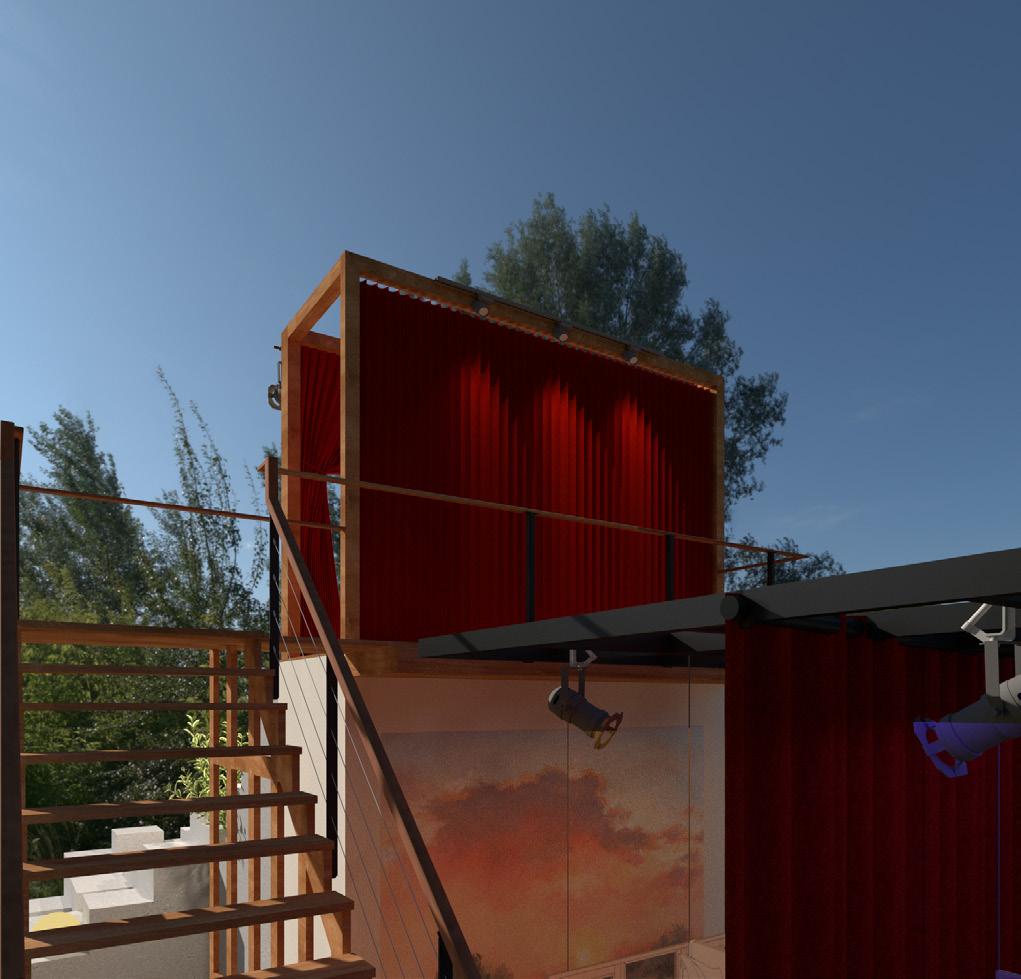
The scene is exited as if leaving behind through backstage of a stage a seeing behind the scenes of the entire setup.
INBOX
Semester 5 , 2022
Typology : Hypothetical Hybrid Retail Design
Proposed Location : Andheri, Mumbai
Trimble Sketchup
Autodesk Autocad
Adobe Indesign
Adobe Photoshop
Overview
A retail space which sells recipe kits of well known dishes of various cuisines. These recipe kits will include all the ingredients necessary along with a recipe to follow. Specific recipes require certain utensils for preparation, which is also provided in the store. They are up on rental service as well as for sale.
There’s an app which notifies the members about the recipes and new addition to the store in the nearby branch. They can leave suggestions and feedback in the app.
It is made for people who don’t have the time and money to invest in process of selecting a recipe, buying the ingredients and prepping it and then finally cooking it. All this can simple be done in one store.
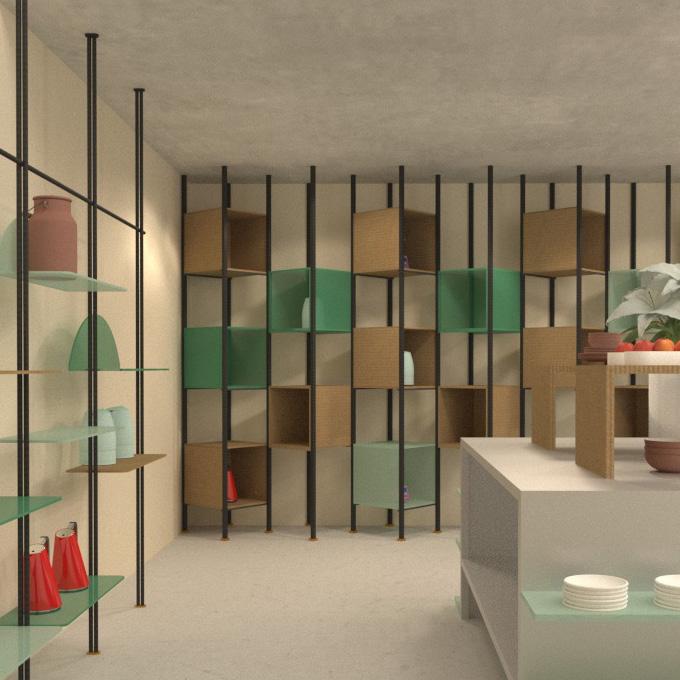
Concept and Plan
The proposed location for this store is in Mumbai’s Andheri West neighborhood. Andheri is the city’s centre and hub with a large concentration of homes, businesses, and restaurants.
This store makes cooking more easier for anyone who finds interest in it, not just the younger demographic. They can test their culinary abilities with a variety of recipes from some of the best chefs in the country.
The Interior style of this retail space is mixture of contemporary and brutalism, bathed in muted neutrals. The ambiance of space is largely influenced by the textures. Hence materials like cardboard, concrete and metal being the main elements.
The ground floor of the store, which is accessible to the public, which is where major circulation happens. More of the kitchen’s back-room operations are located on the top floor, where all of the ingredients and recipes are prepared, packaged, and dispatched straight to customers from the station.
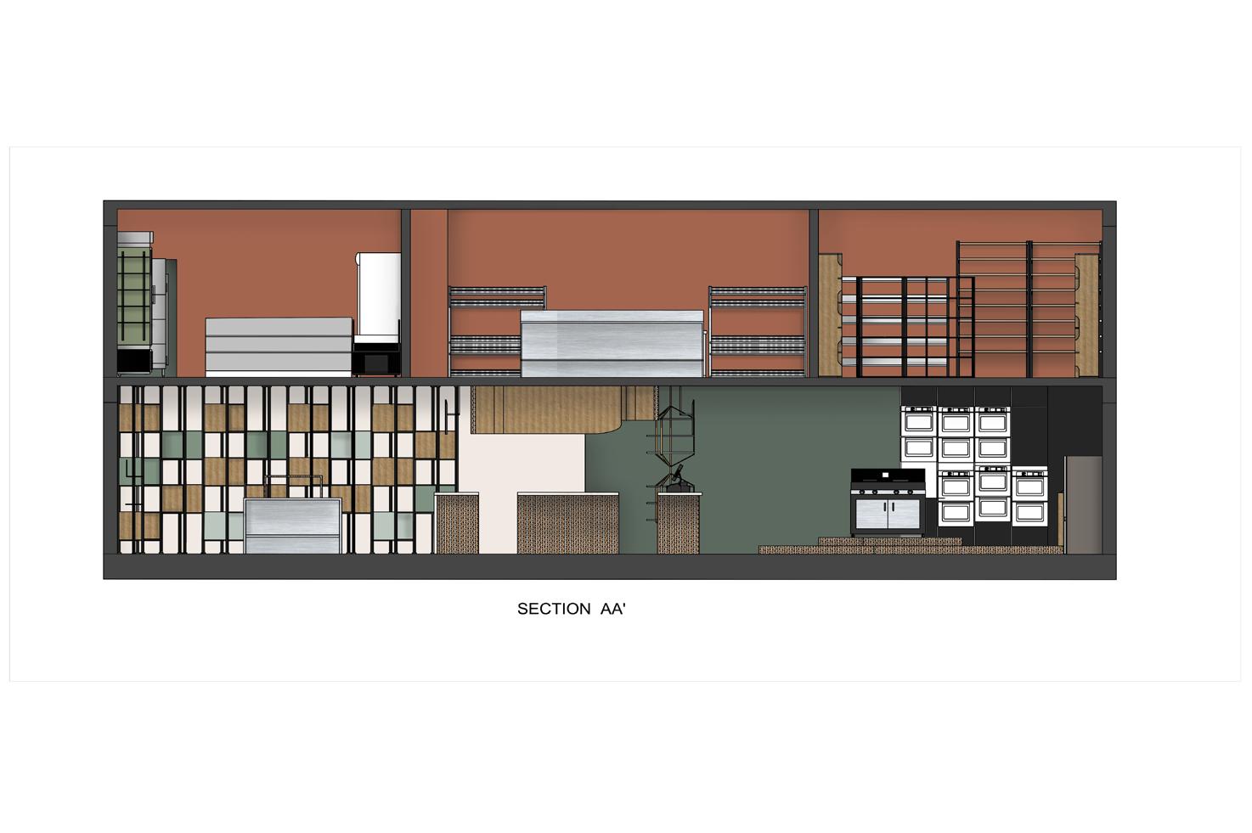
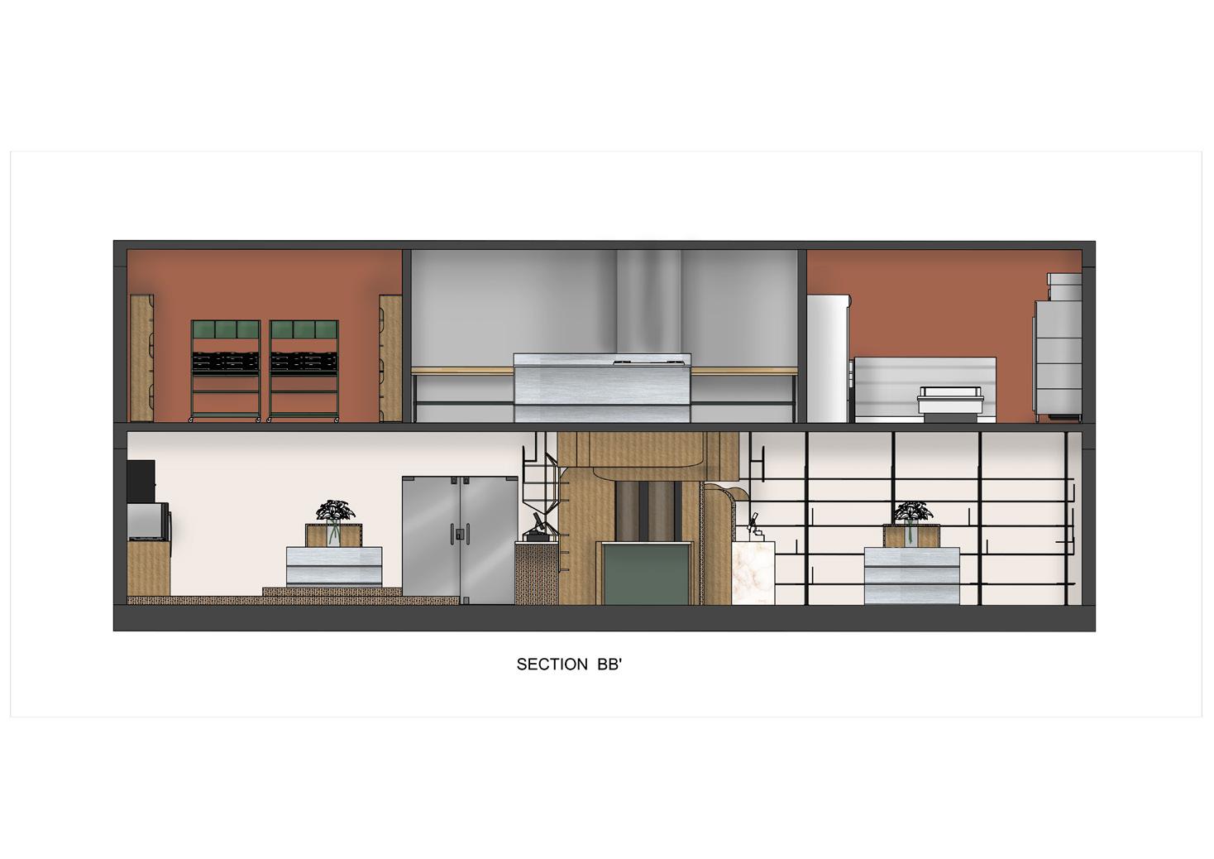
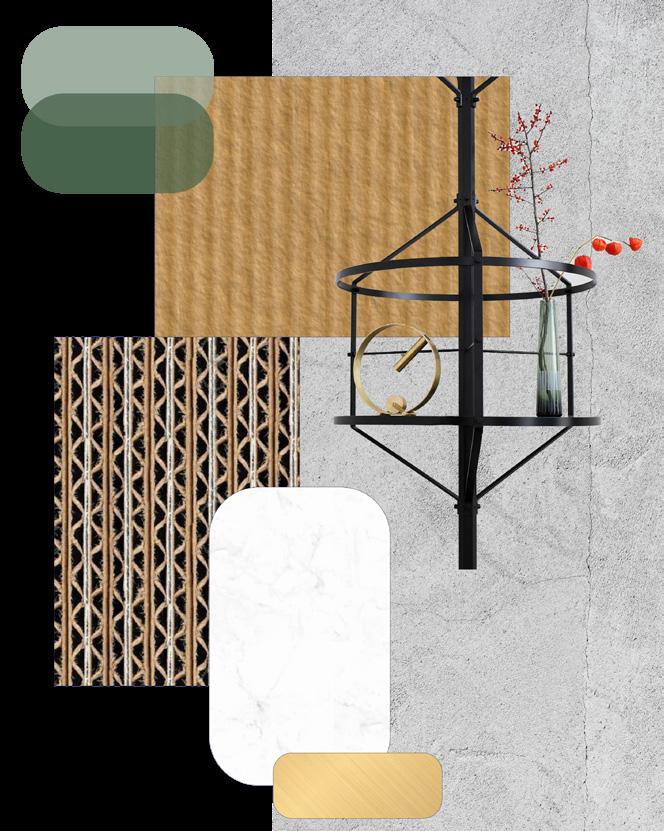
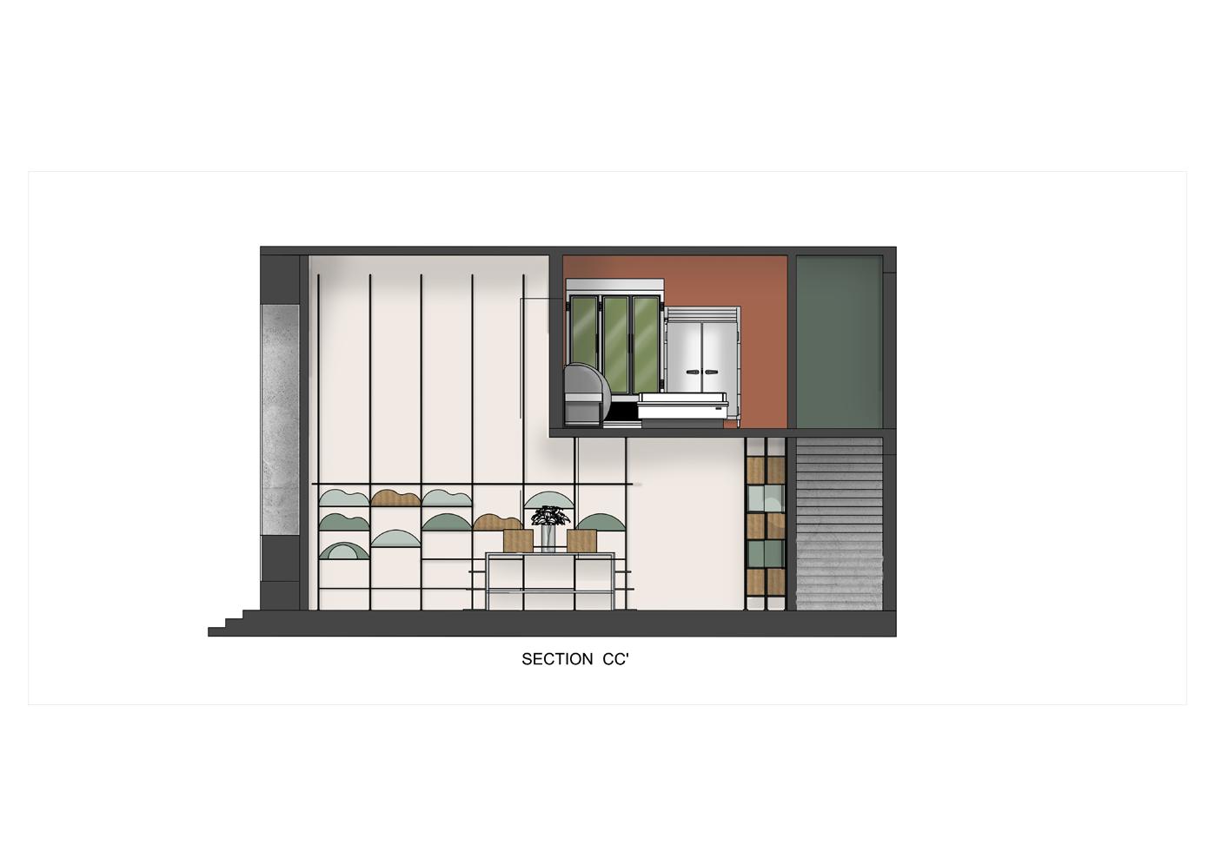
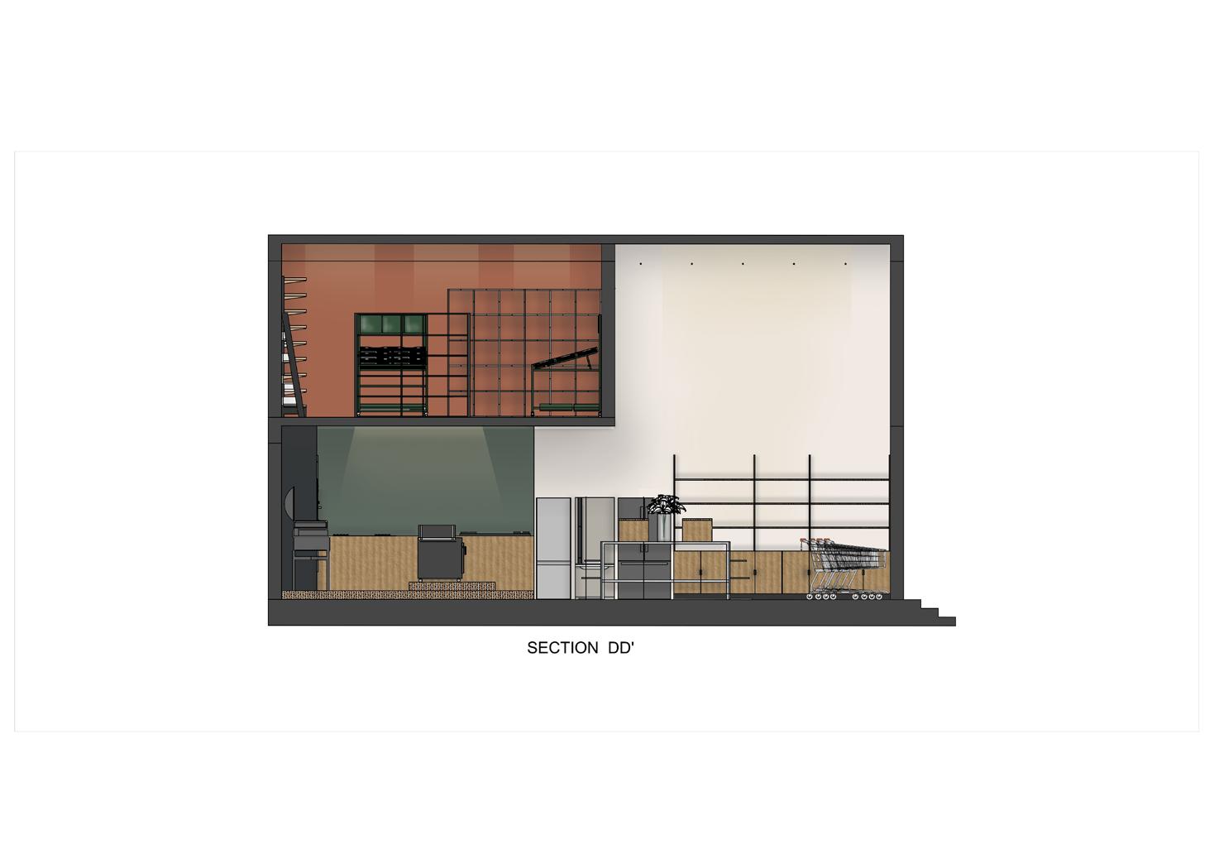

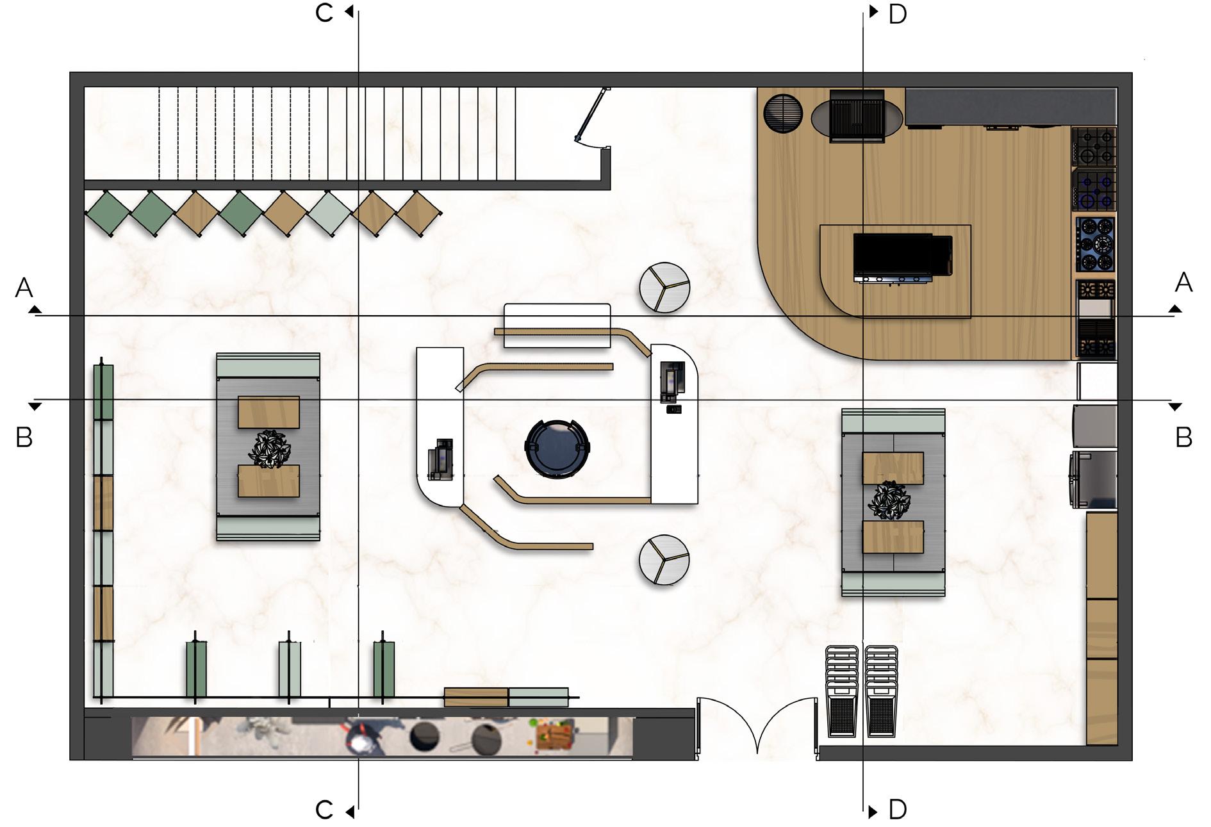
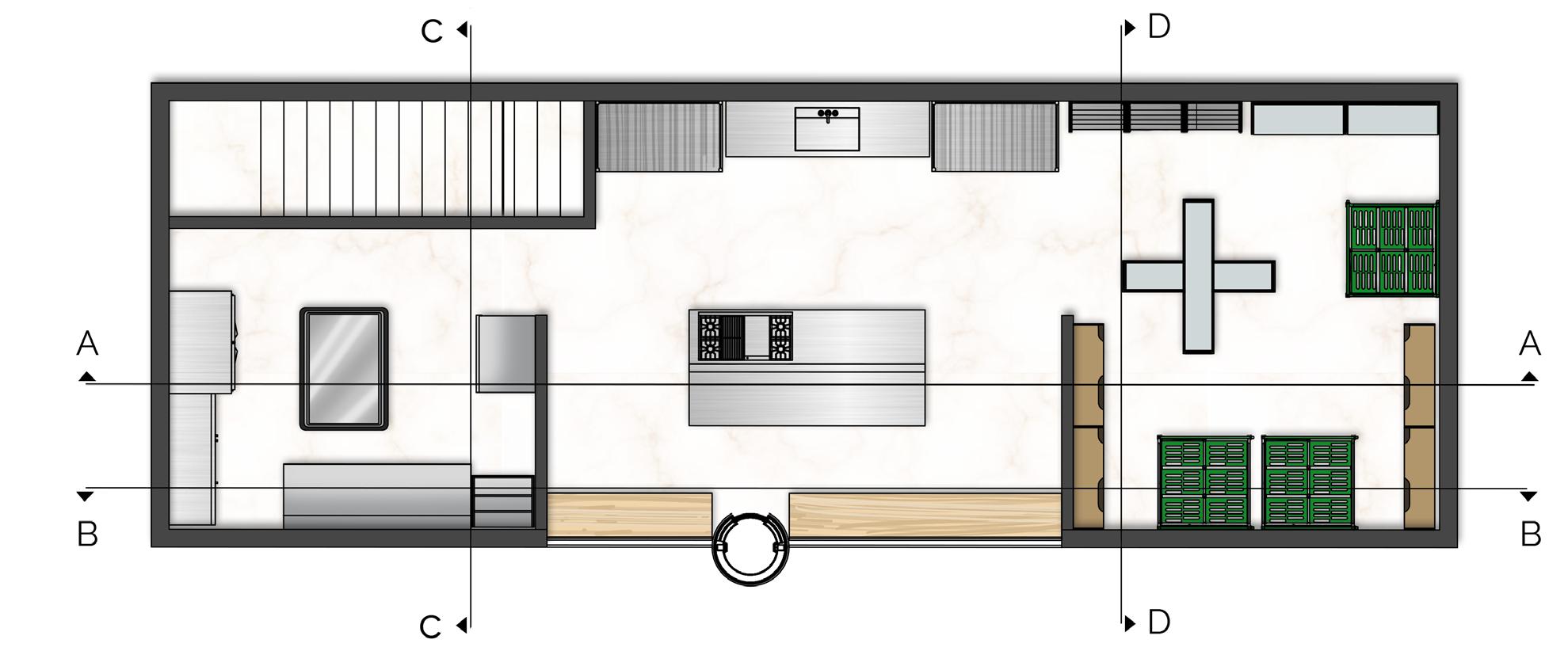
Visual Merchandise
The brand INBOX aims to act like a helping hand to all the cooking lovers out there who don’t have the resources of time and money to invest in the same.
Tagline : ‘Your culinary adventure awaits.’
“Craving some food just INBOX it and start your own culinary adventure now!”
The shop front display is a metaphorical way to portray the the tagline “your culinary adventure awaits.” It is inspired by the famous Pixar movie ratatouille, where in the mouse is the actual one cooking and control the person while cooking. Same way INBOX guides your way into cooking, making the entire process easier for the customers.





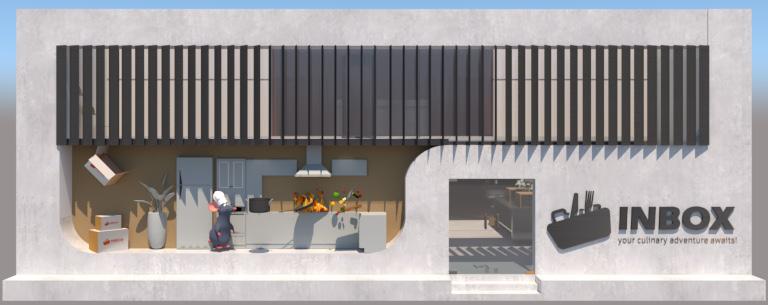
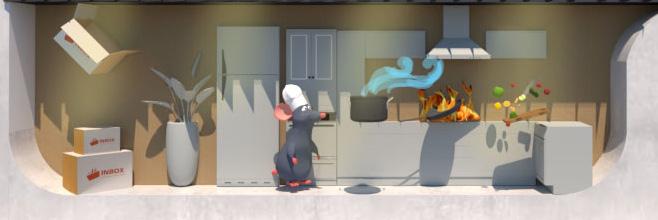
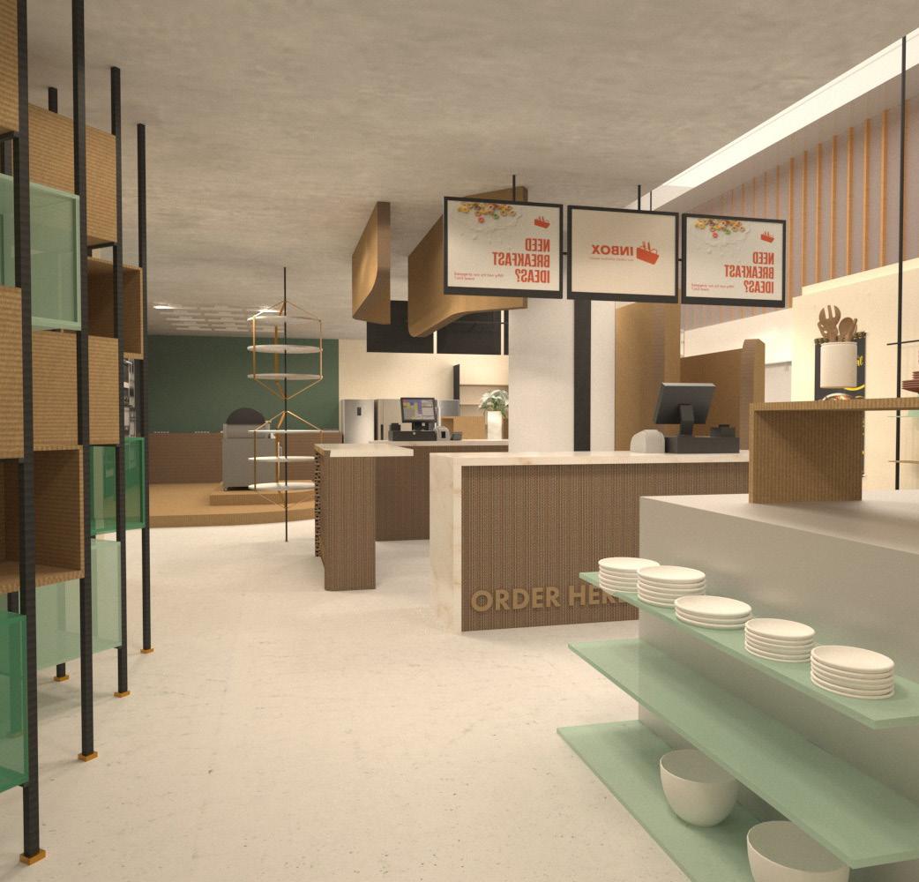
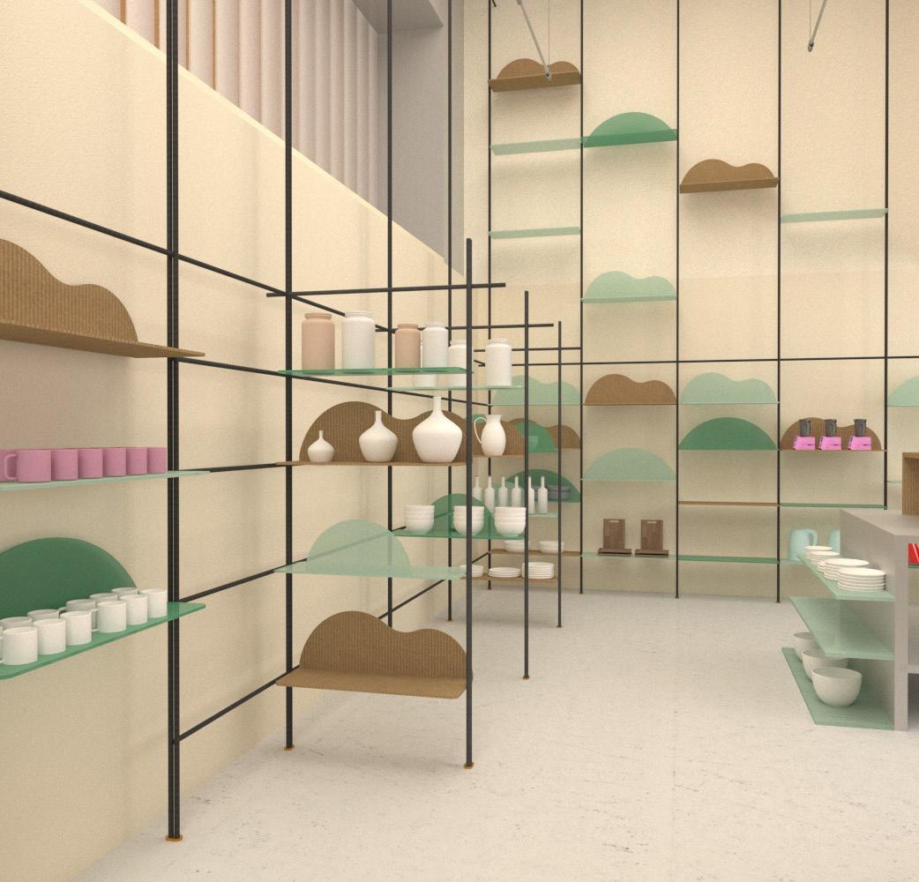
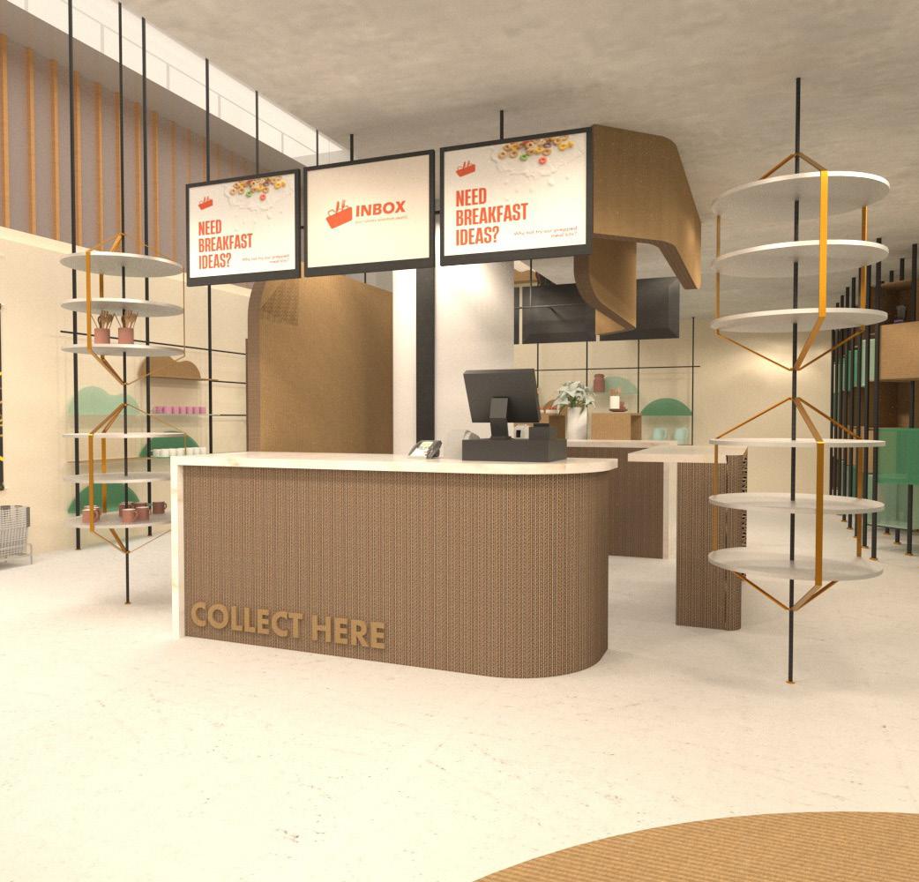
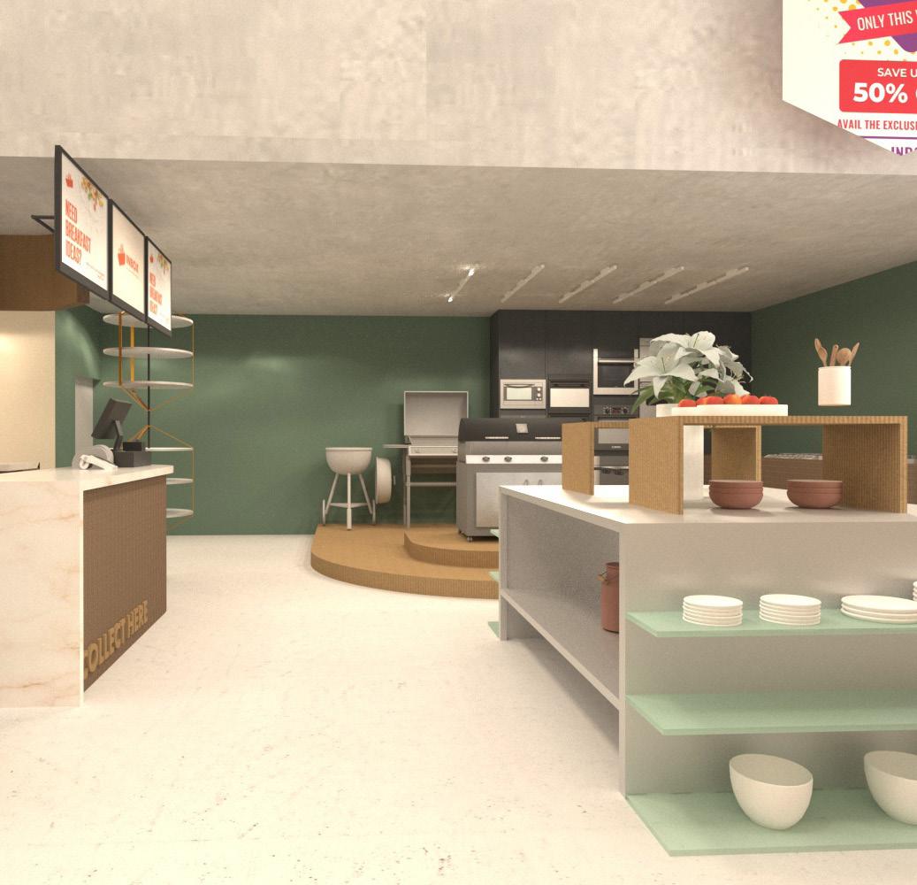
Internship
Summer Internship , 2023
Typology : Residential Design
Location : Mumbai
Trimble Sketchup
Autodesk 3ds Max
Autodesk Autocad
Adobe Photoshop
Microsoft Powerpoint
Overview
During my 4 month tenure in Design Barn, my responsibilities varied from proposing mood boards, basic space planning, and furniture layout, technical drawings, making conceptualized 3D renders, site handling, and working with contractors directly. It took me a few weeks to completely adjust to the working procedure of the office.
Working one-on-one with the contractors on site, and understanding the practical problems which appear on the site sometimes which are unavoidable is a greater part of my experience while working in the studio. I was given the responsibility to go for site supervision which has improved my communication skills, leadership skills, problemsolving tactics and to take responsibility for my actions.
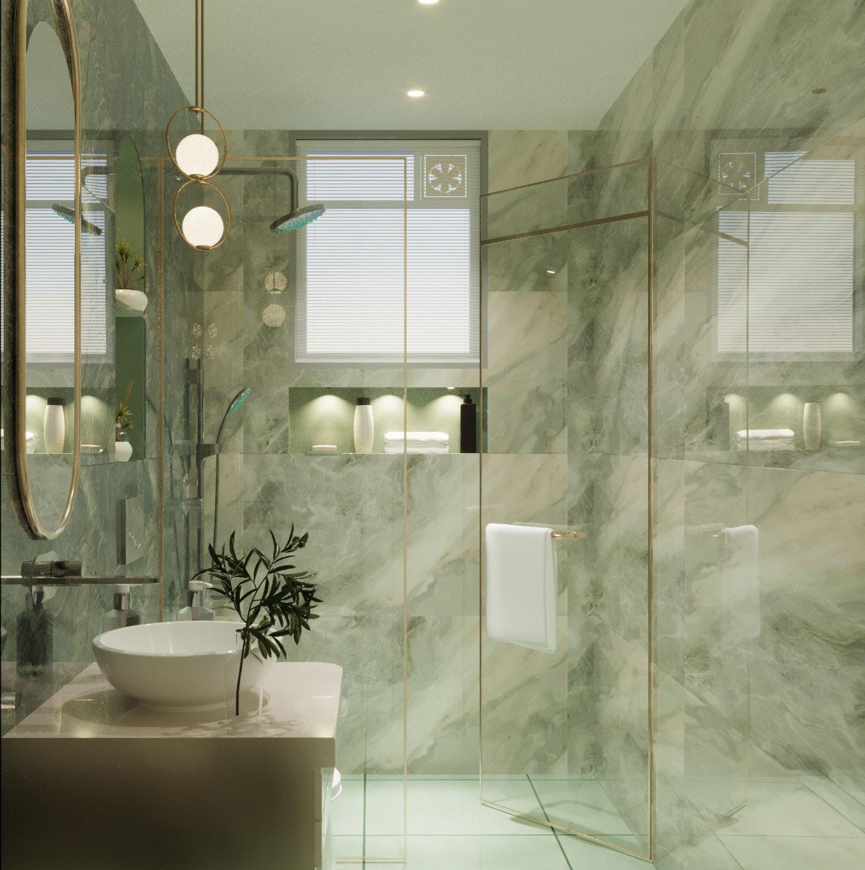
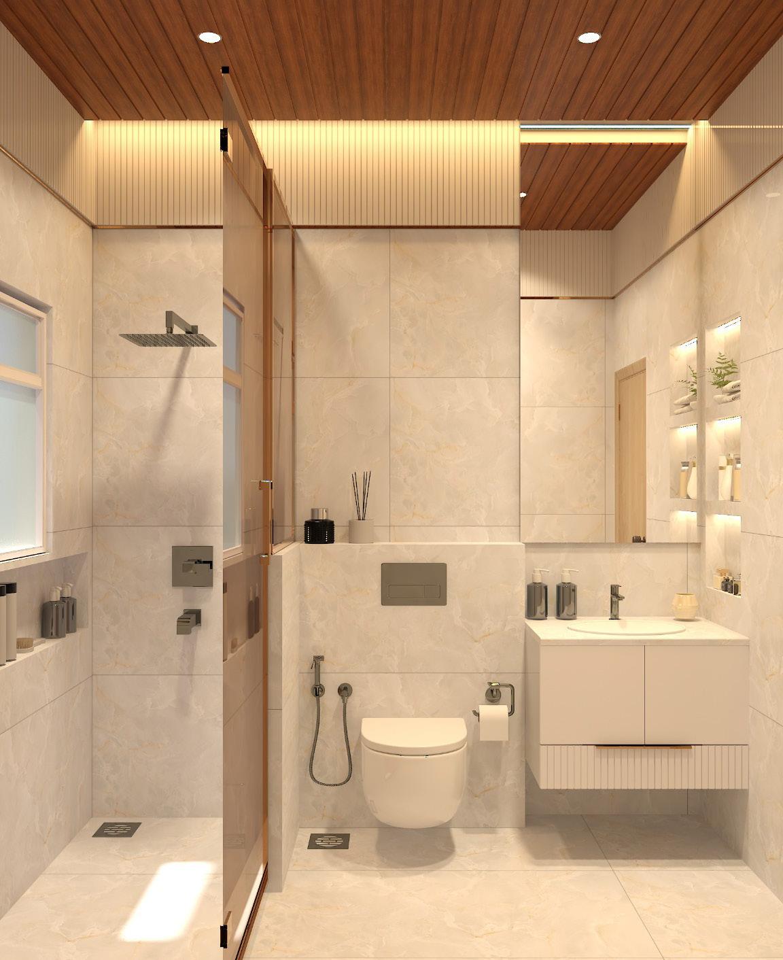
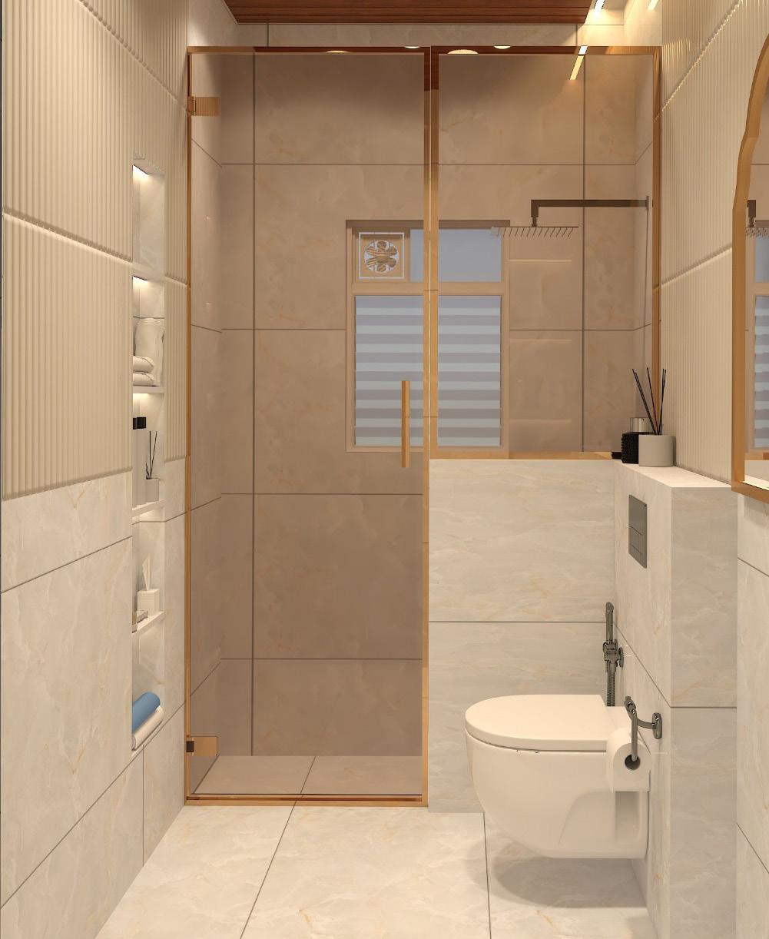
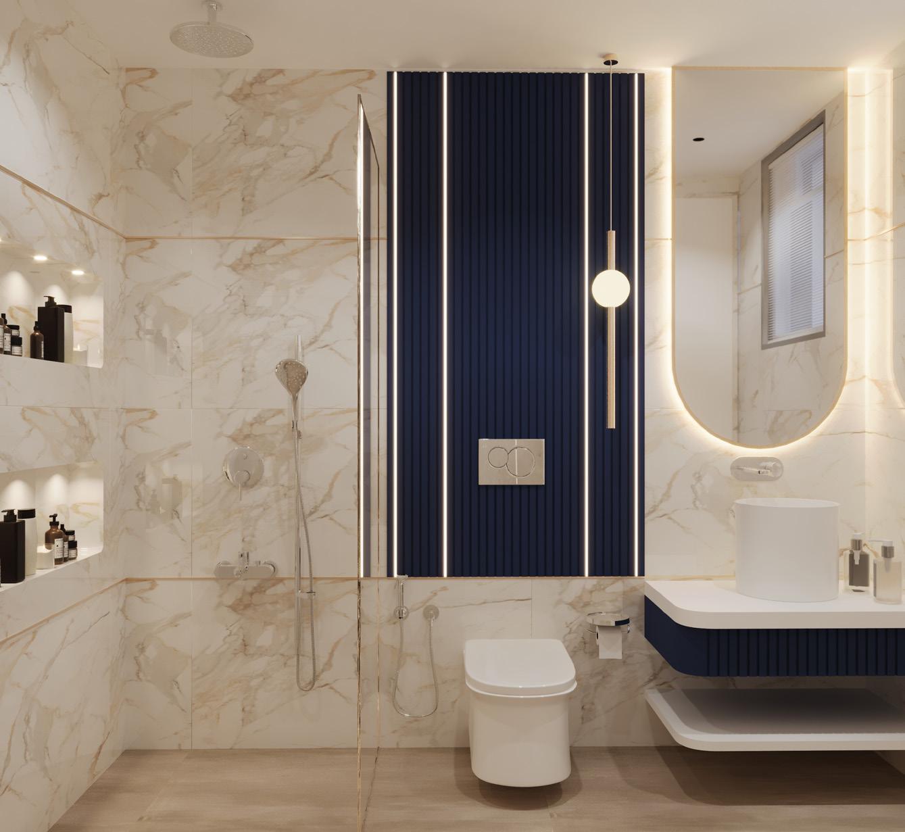
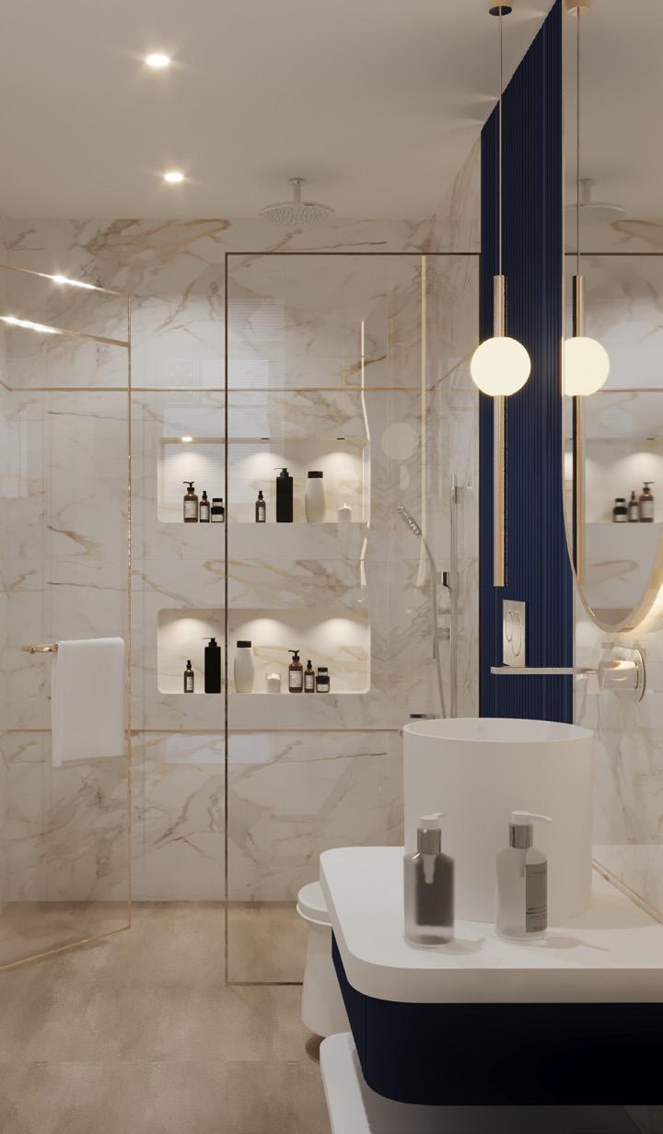
The first few projects given to me to handle were working drawings of the bathroom along with their 3d renders to finalize materials.
It’s a renovation project and we started with their bathrooms first, the common toilet and master toilet. After proposing a few presentations, the common toilet was decided to be a white interior with dark fitting details and niches for storage and the master bedroom to lean towards neutral and warm tones and a monochrome style with gold details and highlighter tiles.
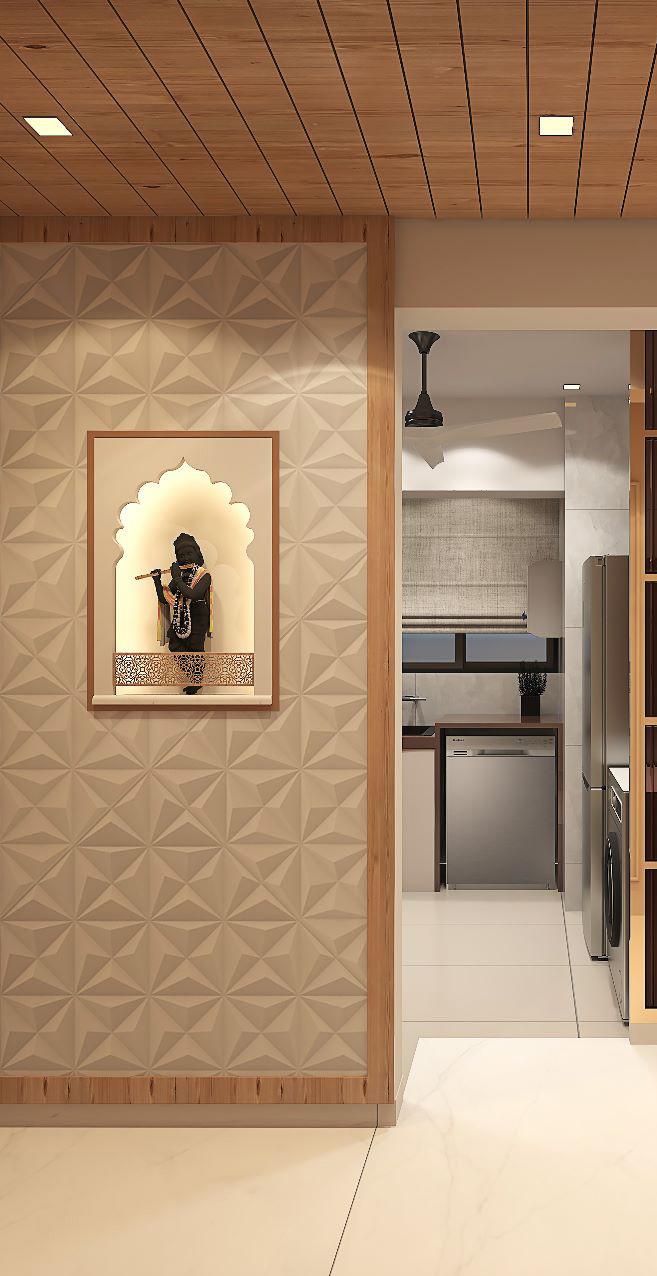
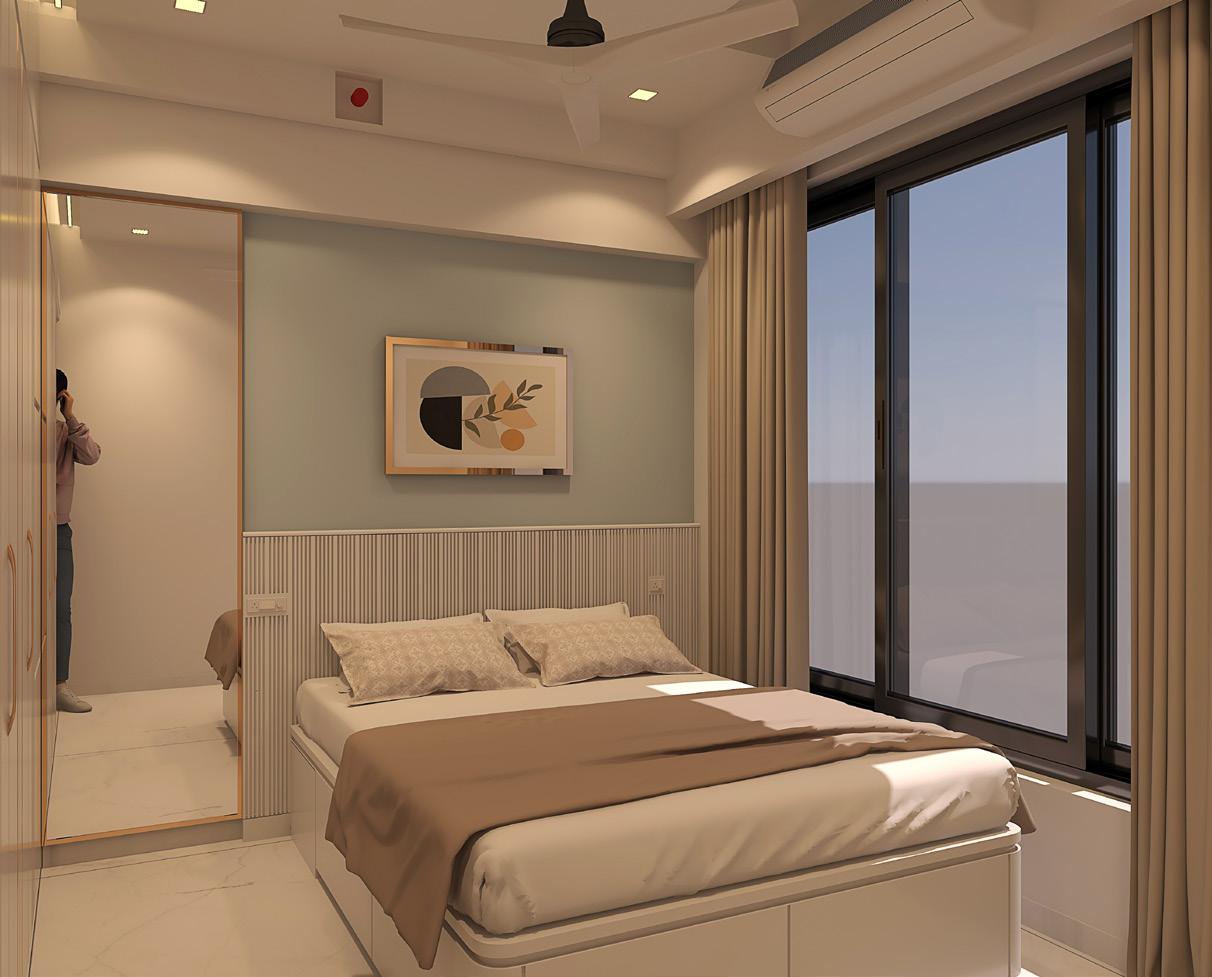
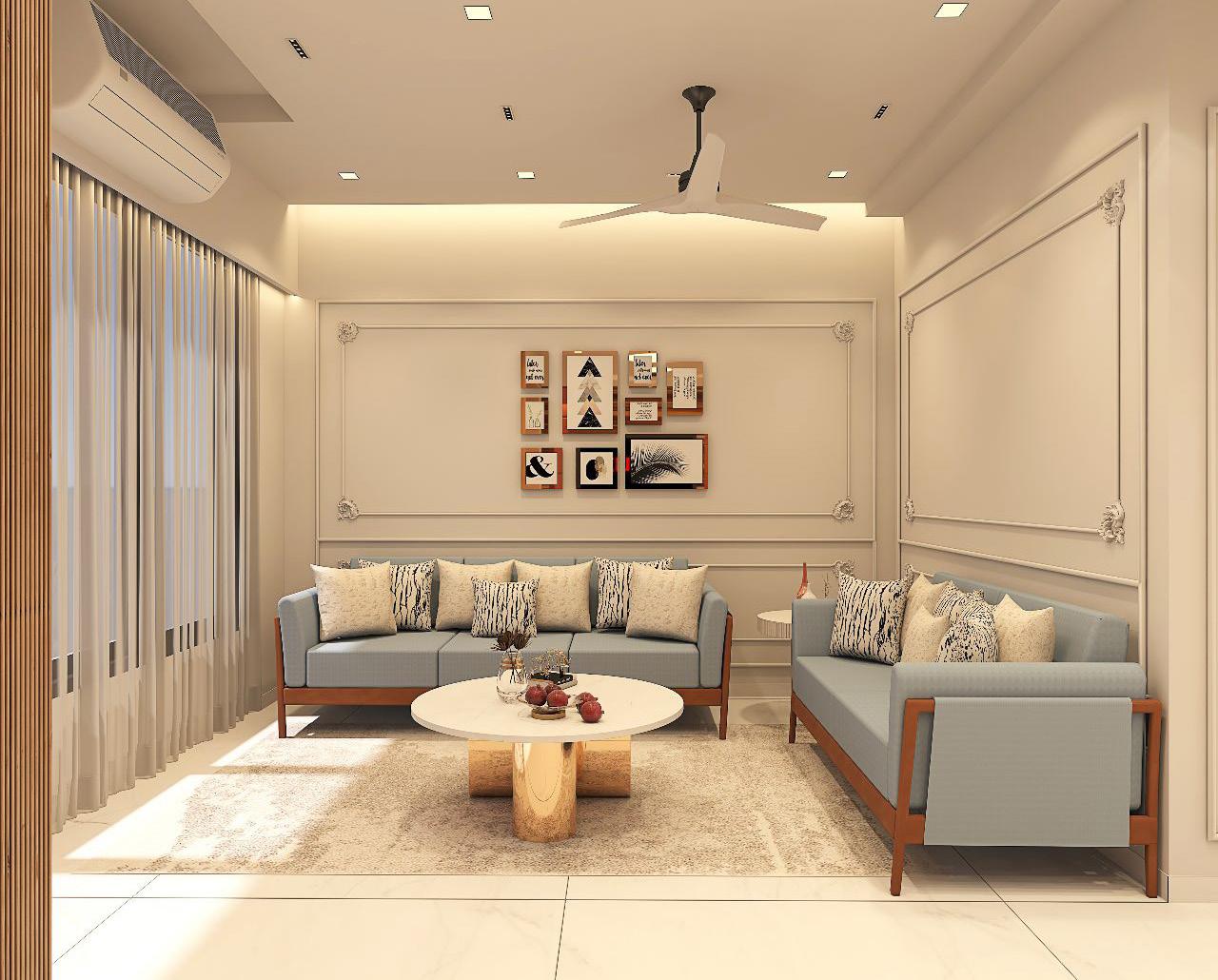
Since it was 700-800 sq.ft. 2bhk we started with civil work breaking down a few walls to enlarge the kitchen taking in the dry area as well. However we weren’t allowed to break more walls because they were completely made of concrete though not a column wall.
The entire house is white-themed and with a few neutral accents. The clients had very specific requirements with a few of the spaces and were particular about keeping everything white and open with no crooks and niches. Since the space is so small in every room we have designed customized like pullout table and study and mirror for functionality and blend it with the rest of the furniture.
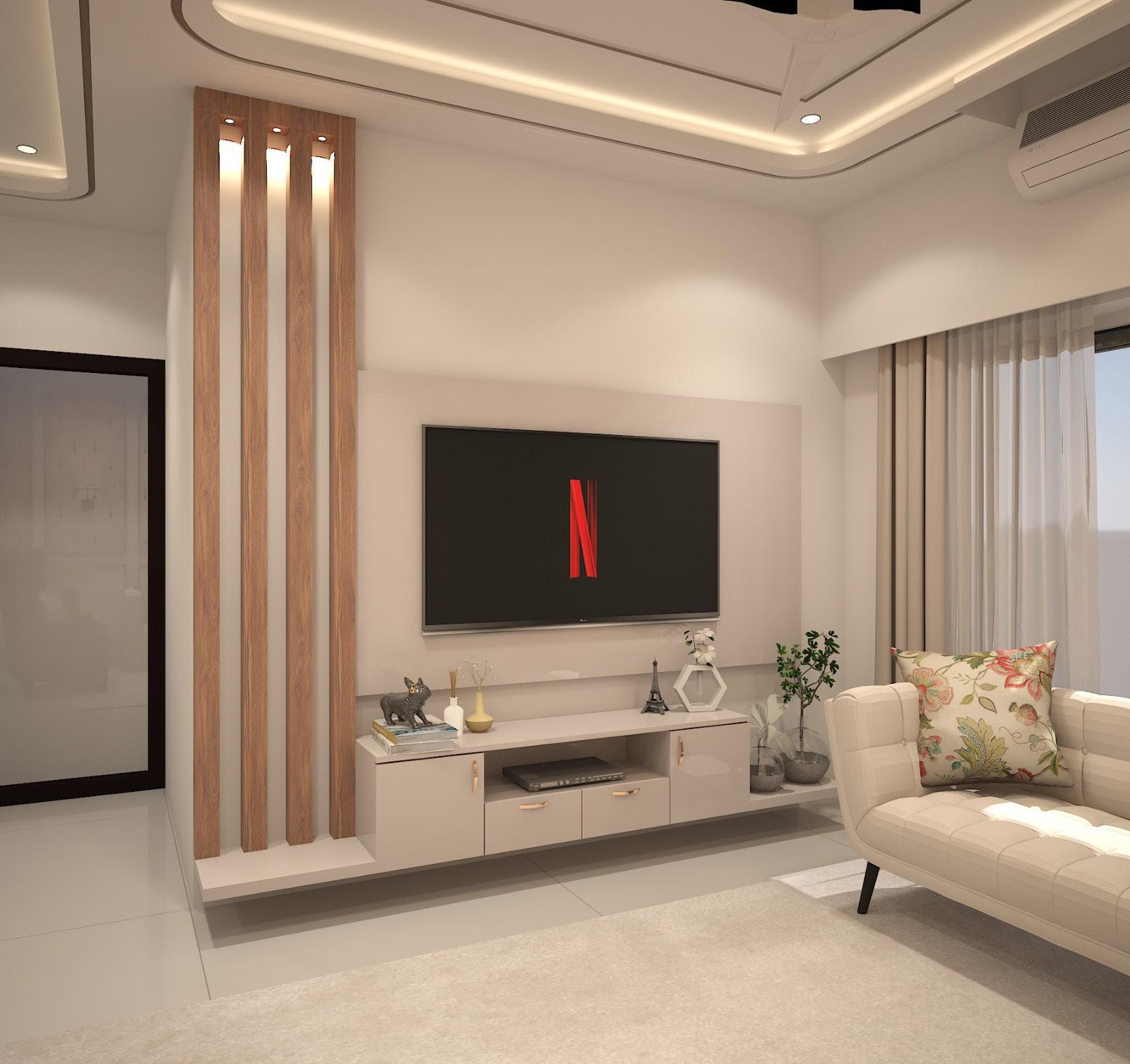
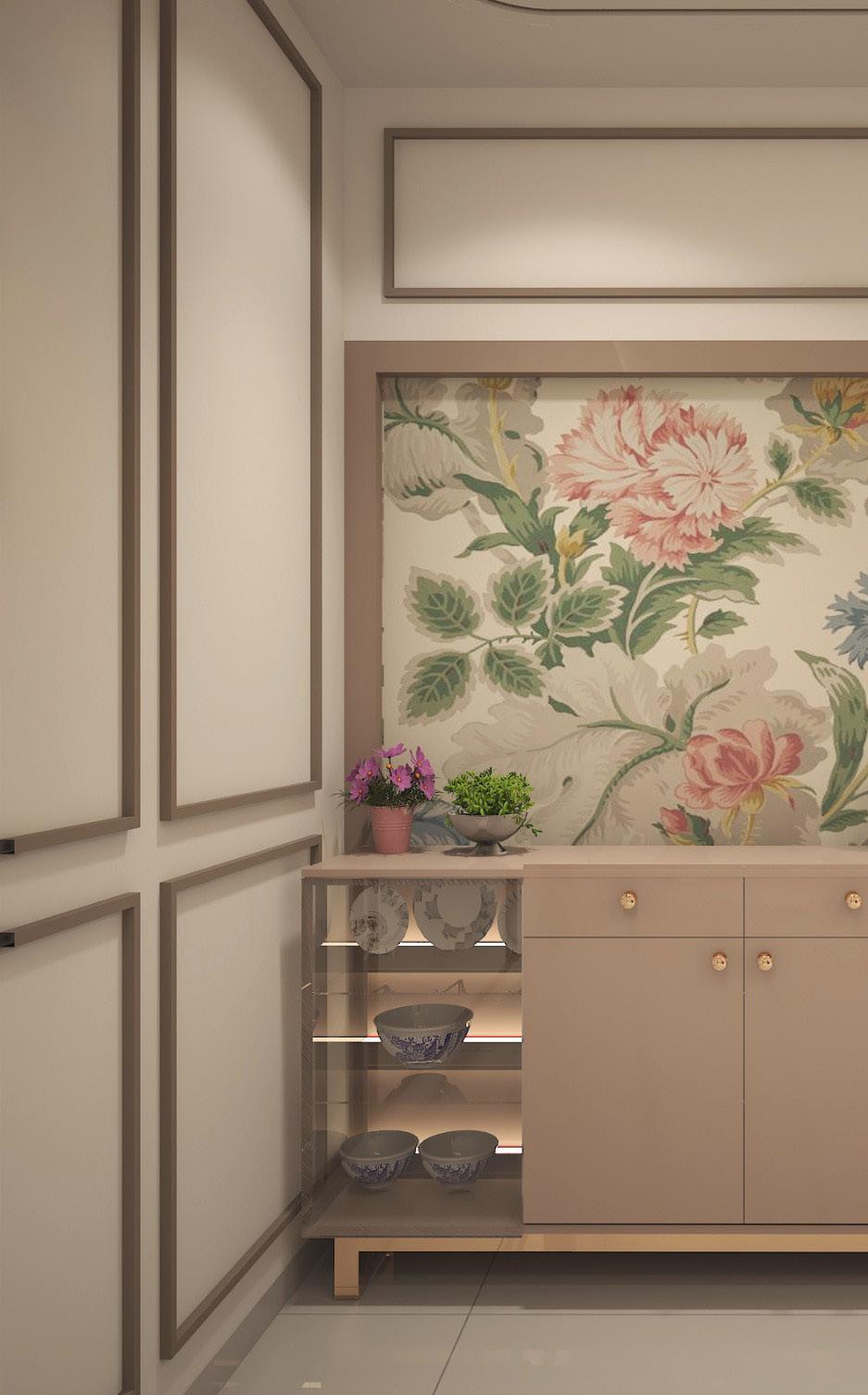
A Renovation Project
Another renovation project that was taken up for an old client’s personal request. The client requirements was to change the exciting layout and bring in brighter colors. The previously owned furniture were all laminate wood finish. So we brought in lot of solid colors in walls and furnitures as well and printed wall papers as an accent.
The style client leaned towards was more Victorian style or the olden style furniture and accents which didn’t help the space as a whole.
The problems we faced in his project is mainly client based where in they didn’t really stick to their decisions.I was mainly in-charge take the survey and suggesting more layouts for the existing the and making presentations and renders for suggestions
Furniture
Semester 3 and 5
Typology : Furniture Design
Seating
Trimble Sketchup
Autodesk Autocad
Adobe Photoshop
Overview
Furniture design aims to enrich the everyday experience by making spaces more comfortable, efficient, and visually pleasing and ultimately makes sure that the objects are practical and frequently multipurpose, meeting the demands of contemporary life. While technological integration and cultural influences provide distinctiveness and modern relevance, craftsmanship assures quality and longevity. I acquired practical experience in making both visually beautiful and functional objects while I was a college student studying furniture design.
I gained knowledge on how to combine creativity and ergonomics when working with metal and wood. Prototype design and construction were required for coursework, which sharpened my attention to detail and craftsmanship. I learned how to take criticism into account and work in a team through collaborative projects.
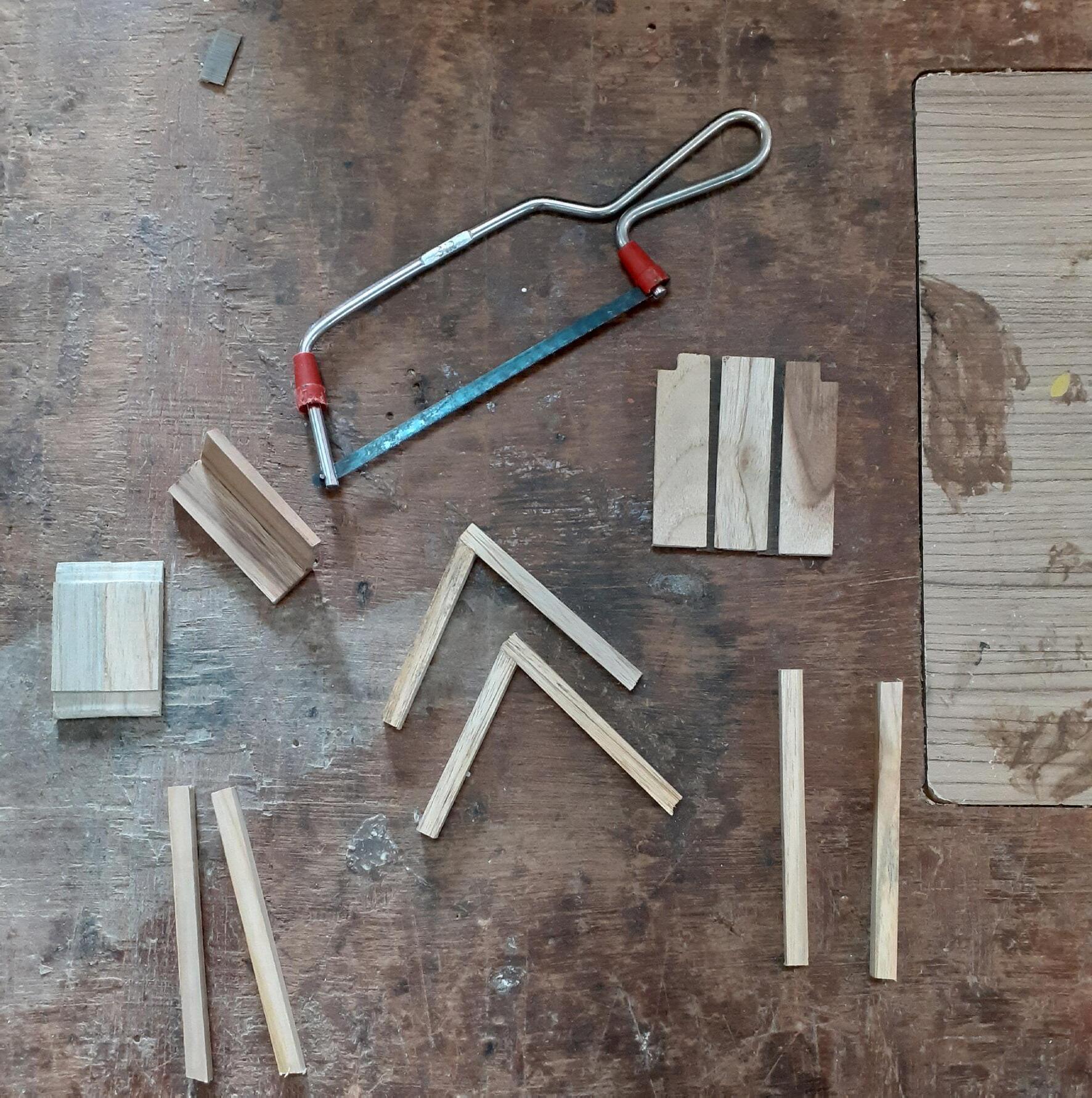
Tafri
The task was to use fifteen pieces of wood, to design a seating element with activity alloted. The furniture was built using joinery without any kind adhesive or nails.
Joinery used spline, mytre and dowel joinery. The wood use to make is a type of hard wood, called Beech wood.
This design was very much inspired by a recliner, how it is at an angle making you lean back and there is support for legs as well. Some words that can be used to describe this chair are simplistic, minimal, angular.
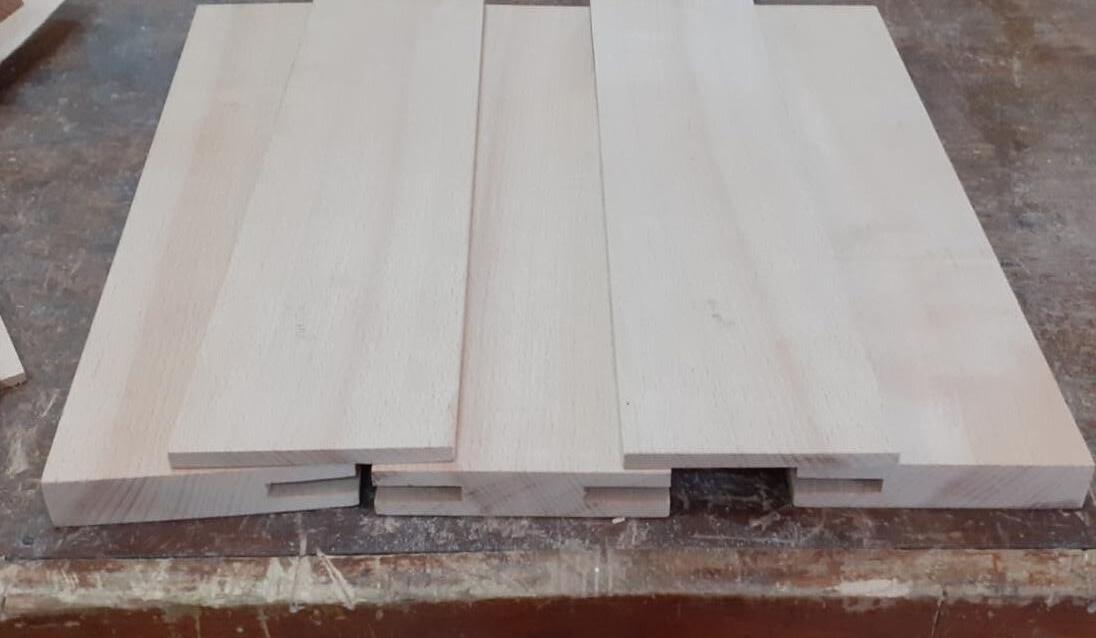
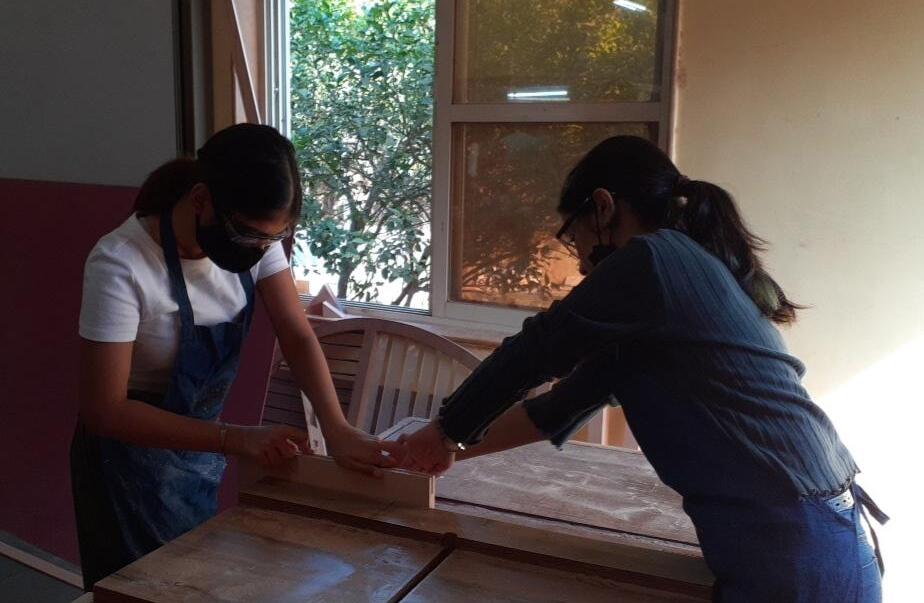
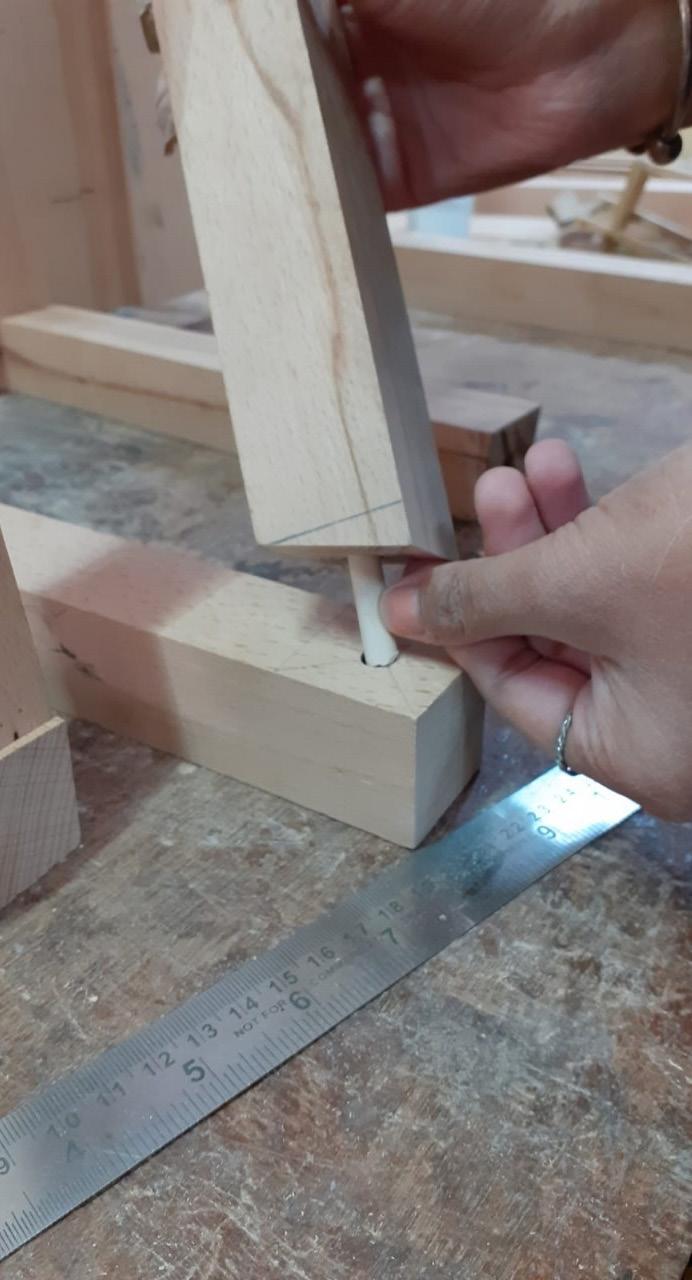
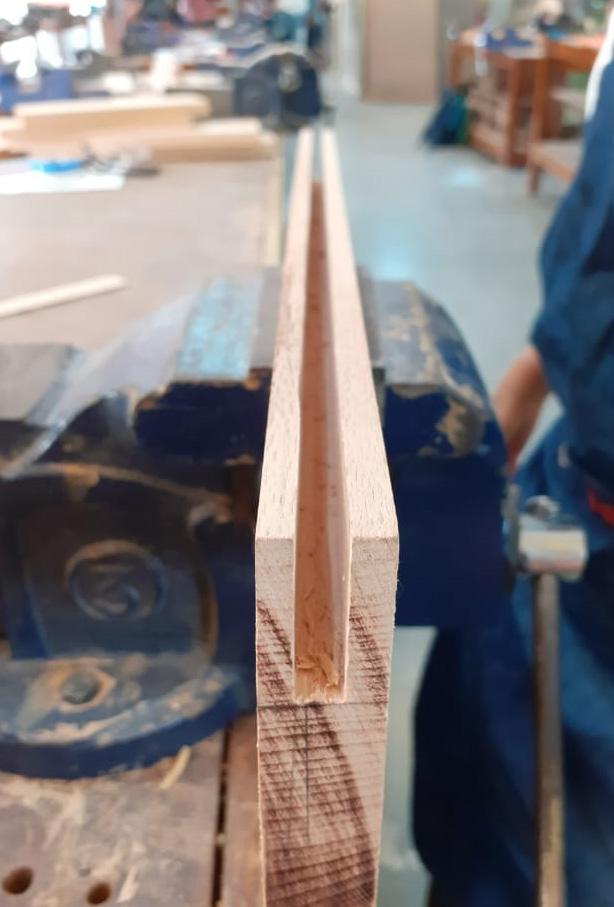
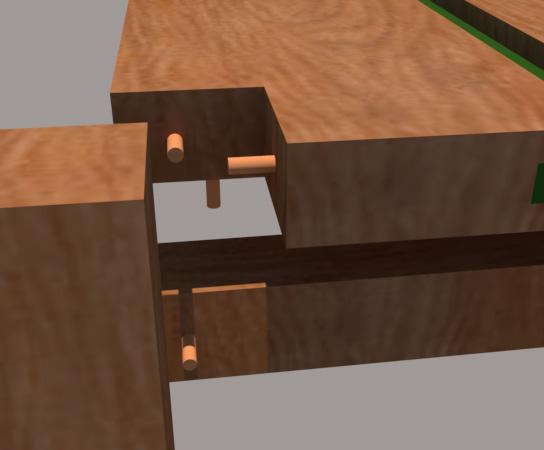
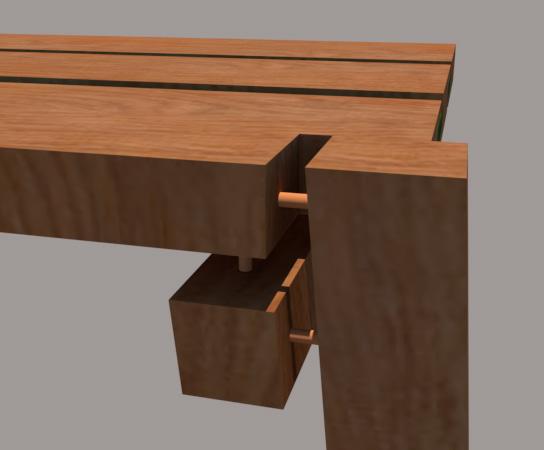
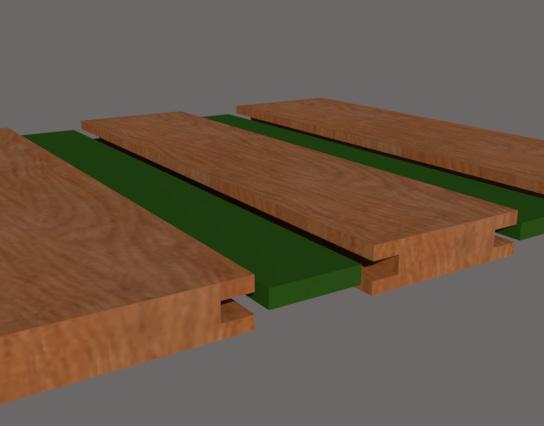
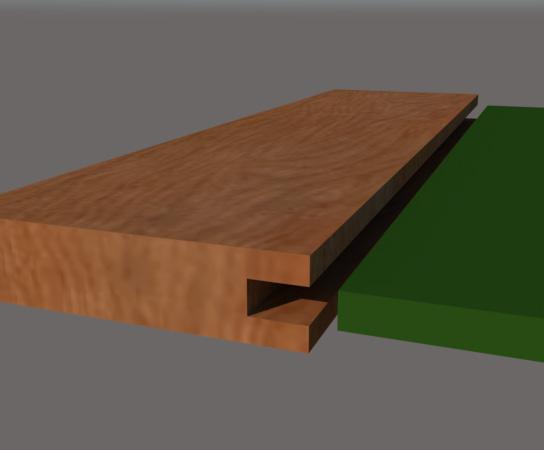
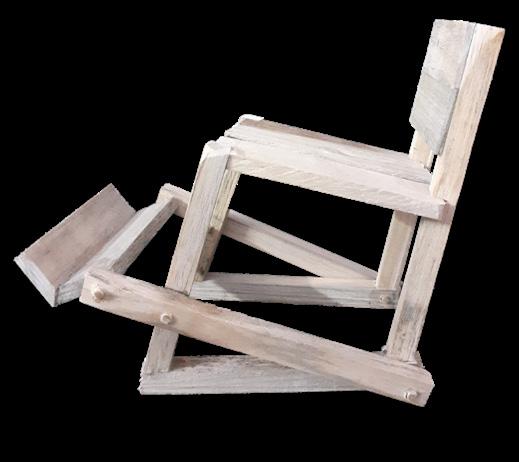
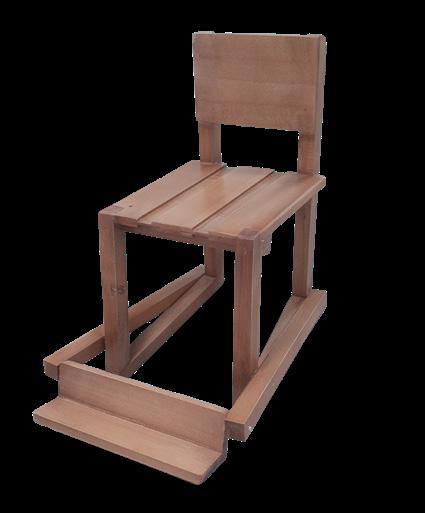
Some words that can be used to describe this chair are simplistic, minimal, angular. The acivity alloted for this chair is relaxation. The wood use to make is a type of hard wood, Beech wood.
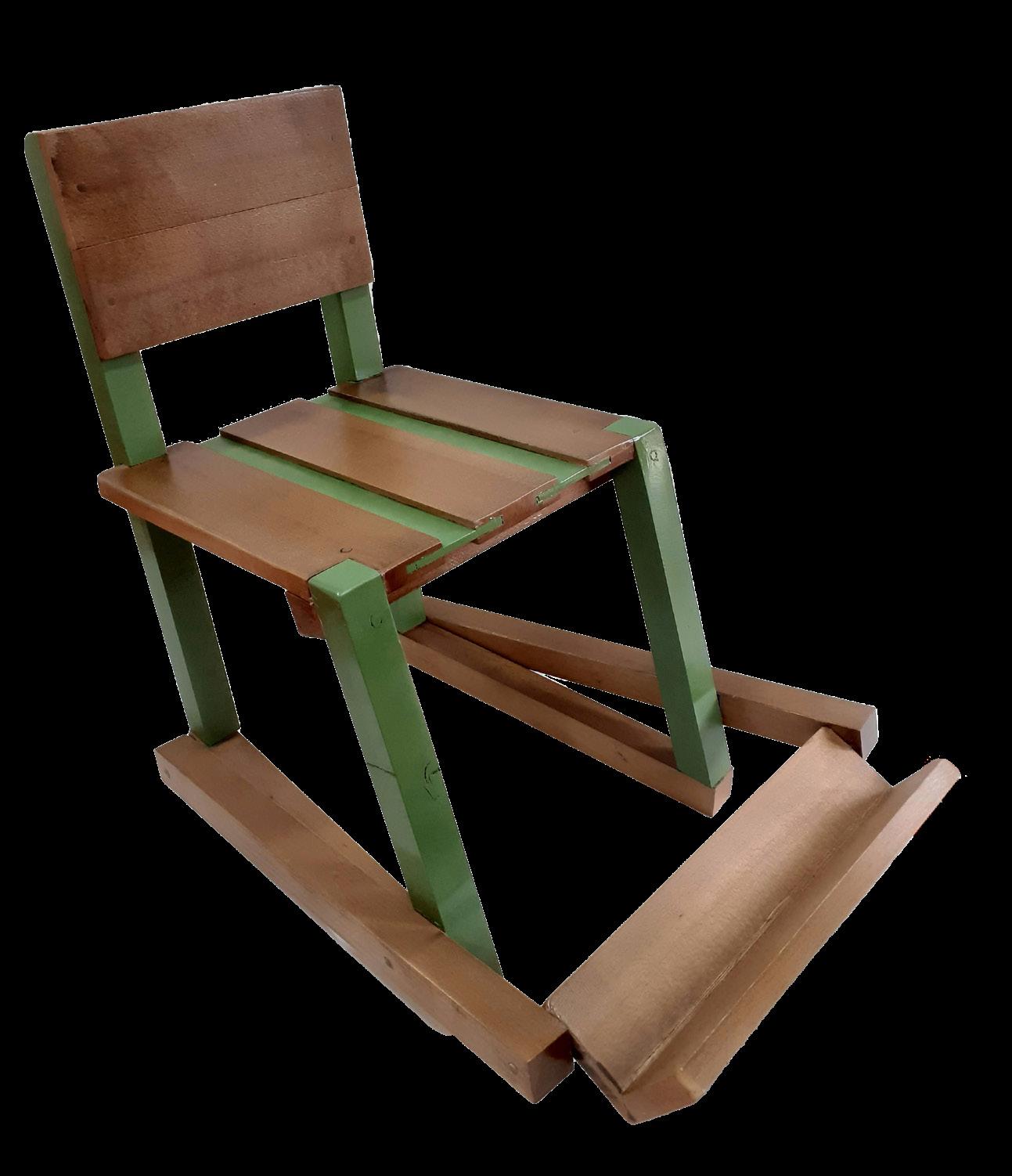
Trioka
The word Trioka means group of three. This enitre stool works in groups of threes. Three equal side and three equal angles. The basic shape of the form is a tetrahedro.
There is two parts to this stool, and works in such a way that the top half fits right in to the hollow part of the bottom half. Just like a funnel!
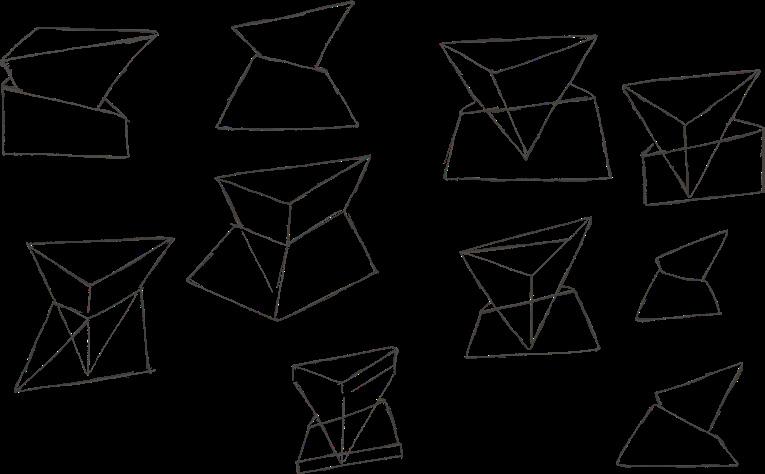
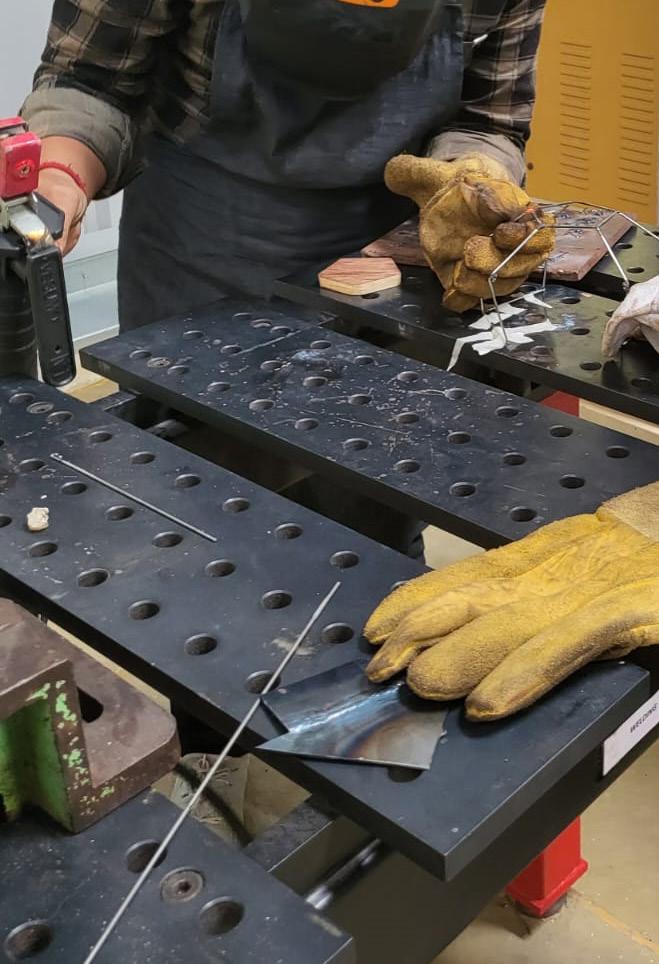
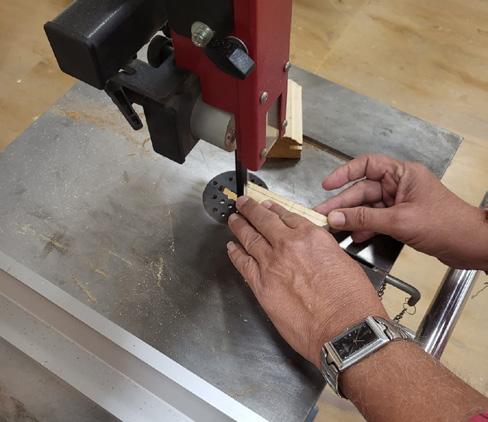
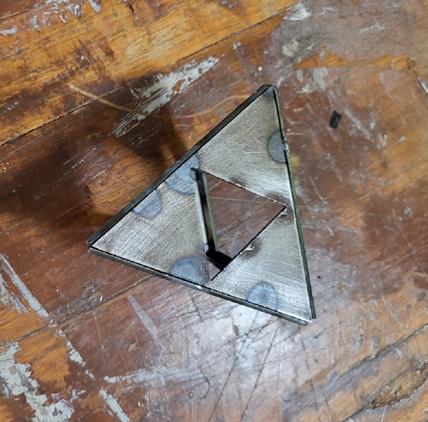
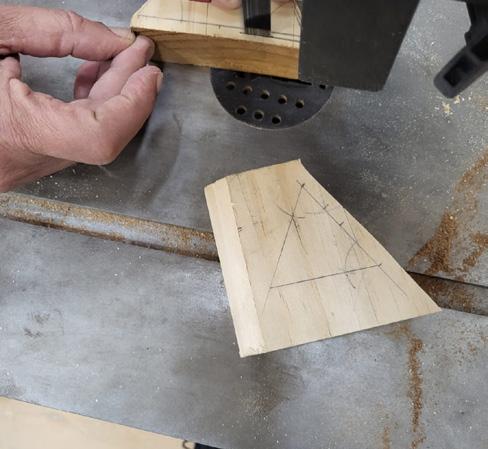
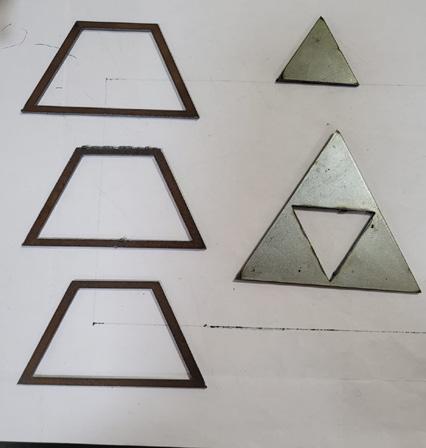
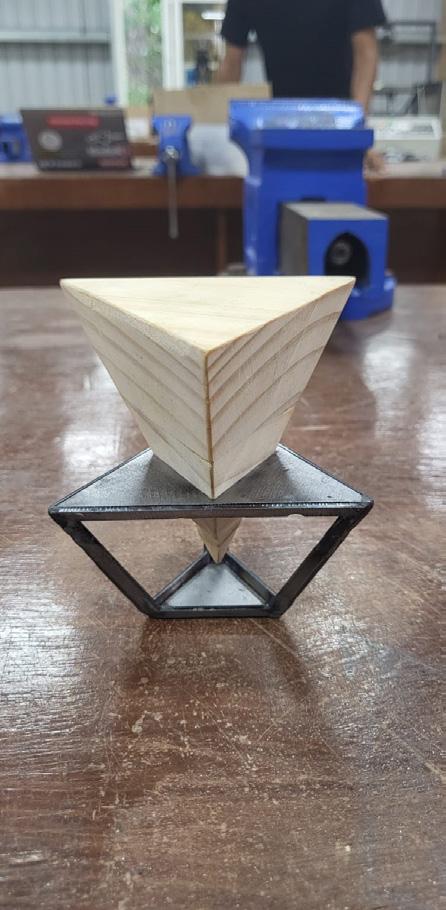
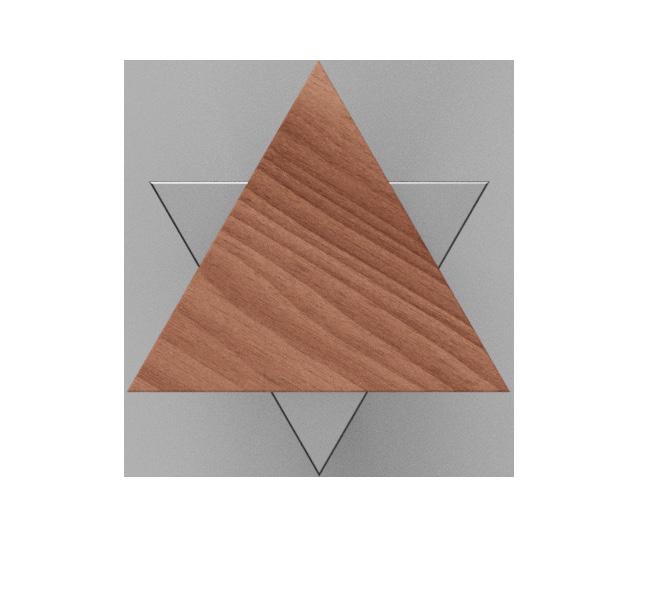
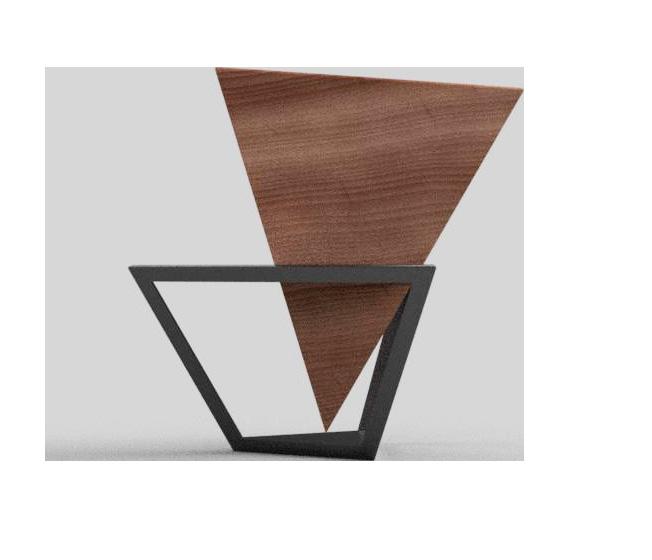
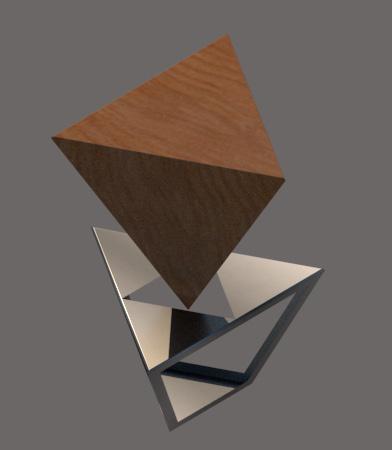
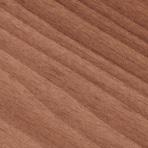
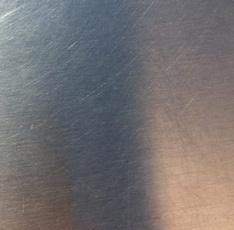
The main body is a tetrahedron. So its a three sided pyramid. The entire structure is symmetrical except for the side view it looks lop sided. The seat is which is the tetrahedron is a equilateral triangle.
The framework cuts exactly halfway such that the peak doesn’t touch the bottom and sits stable.
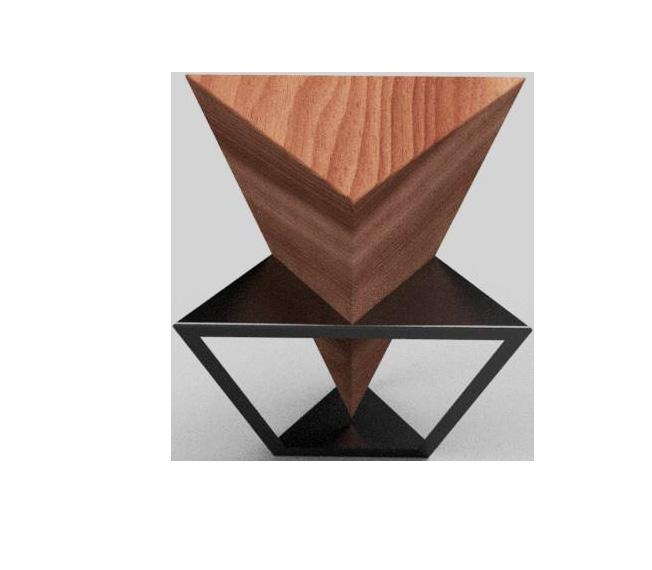
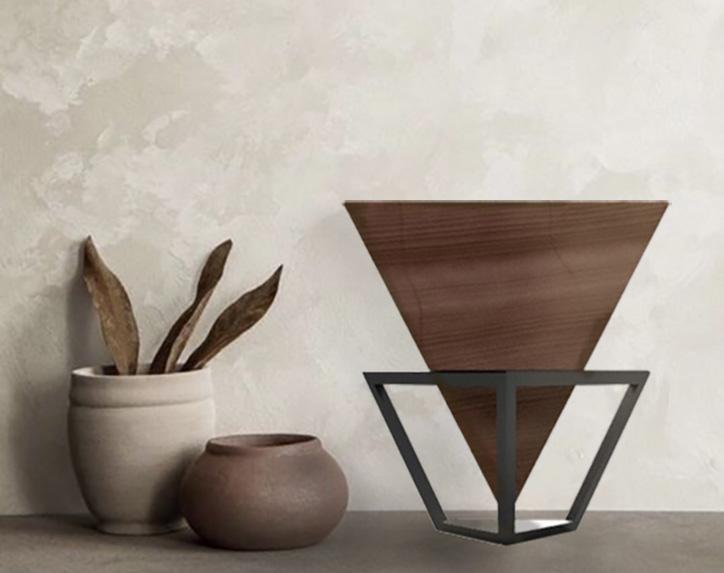
Gyroid
Semester 5 , 2022
Typology : Parametric Design
Trimble Sketchup
Autodesk 3ds Max
Autodesk Autocad
Adobe Indesign
Adobe Photoshop
Overview
With an emphasis on the gyroid, this project investigates the relationship between simple surfaces and parametric design. By adjusting parameters, parametric design— which makes use of algorithmic tools like Grasshopper and Rhino—enables the creation of intricate shapes.
The aim was to experiment with different techniques of parametric design which in this case was contour mentod to play with the form .
Minimal surfaces are defined by having zero mean curvature. The study entails modeling gyroid surfaces both digitally and physically, examining their structural and aesthetic qualities, and investigating possible uses in architecture and design.
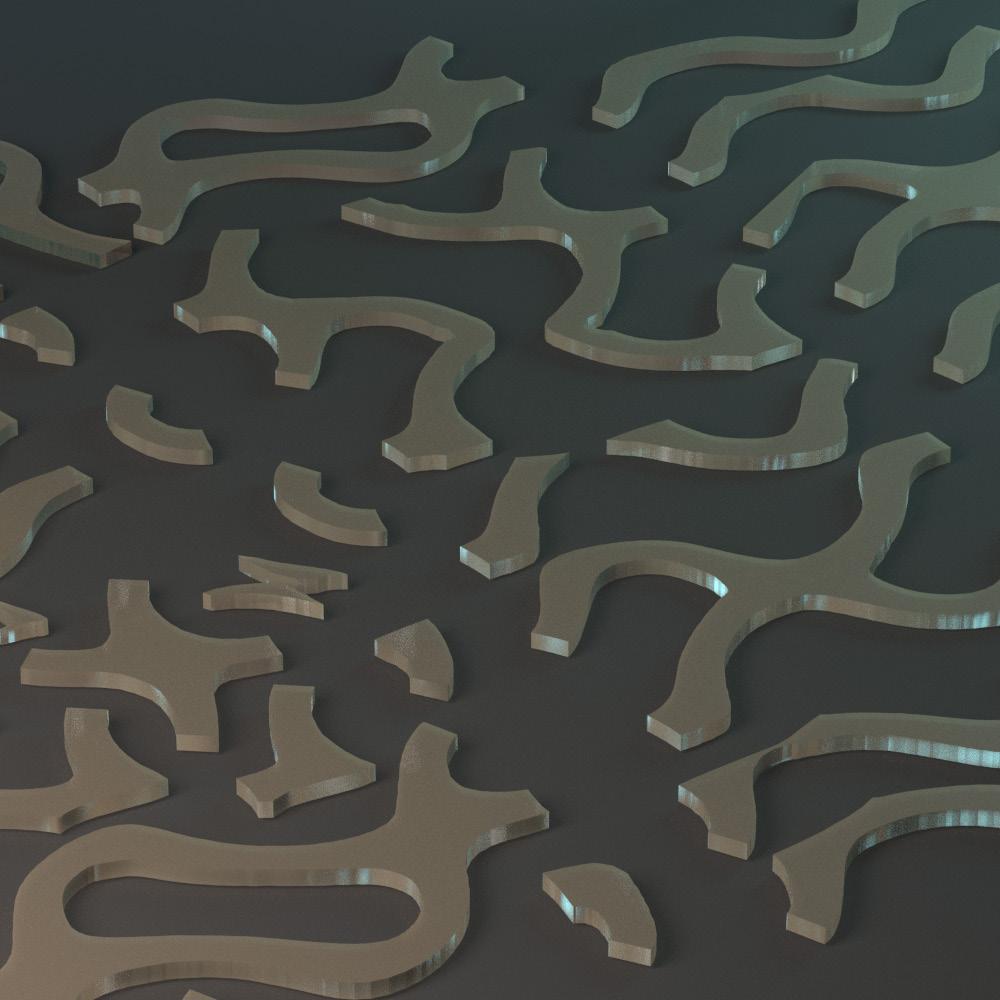
Minimal Surfaces
Minimal surfaces are defined as surfaces with zero mean curvature. They may also be characterized as surfaces of minimal surface area for given boundary conditions.
A gyroid structure is a distinct morphology that is triply periodic and consists of minimal iso-surfaces containing no straight lines. Gyroid is complex geometric form which constructed using Rhino 3D and Grasshopper pluggins.
The application of parametric design began after the form was achieved, and the contouring technique was most appropriate given the shape of a gyroid.

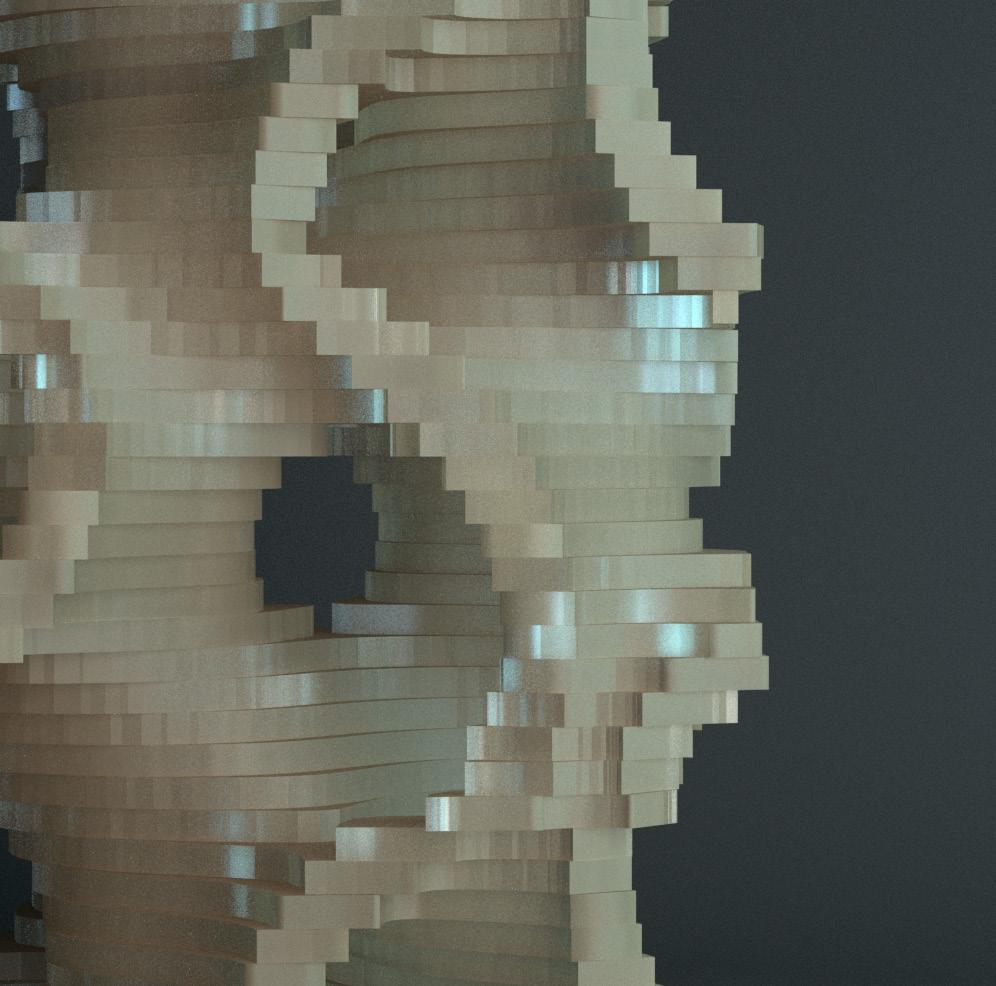
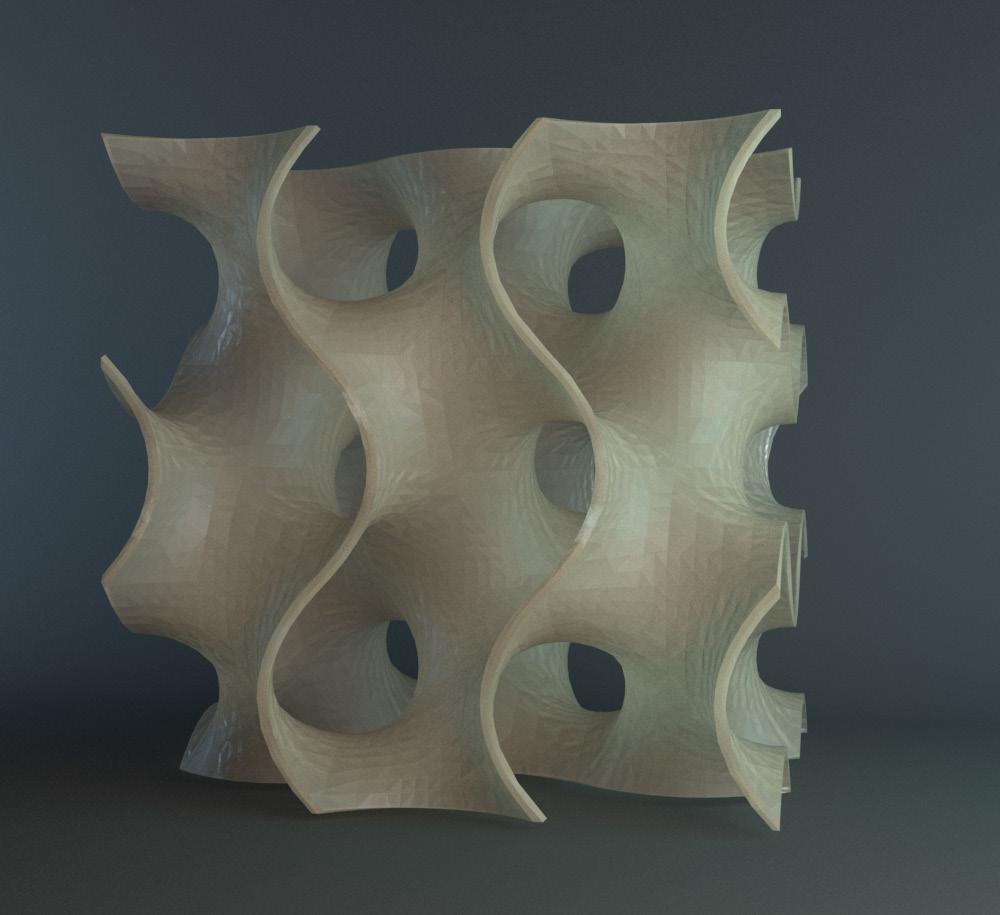
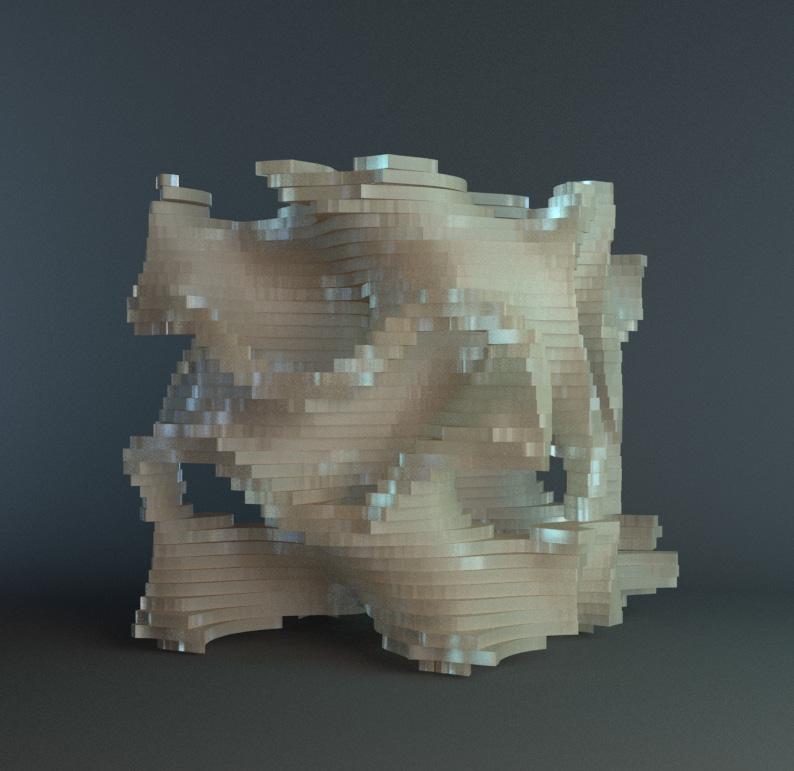
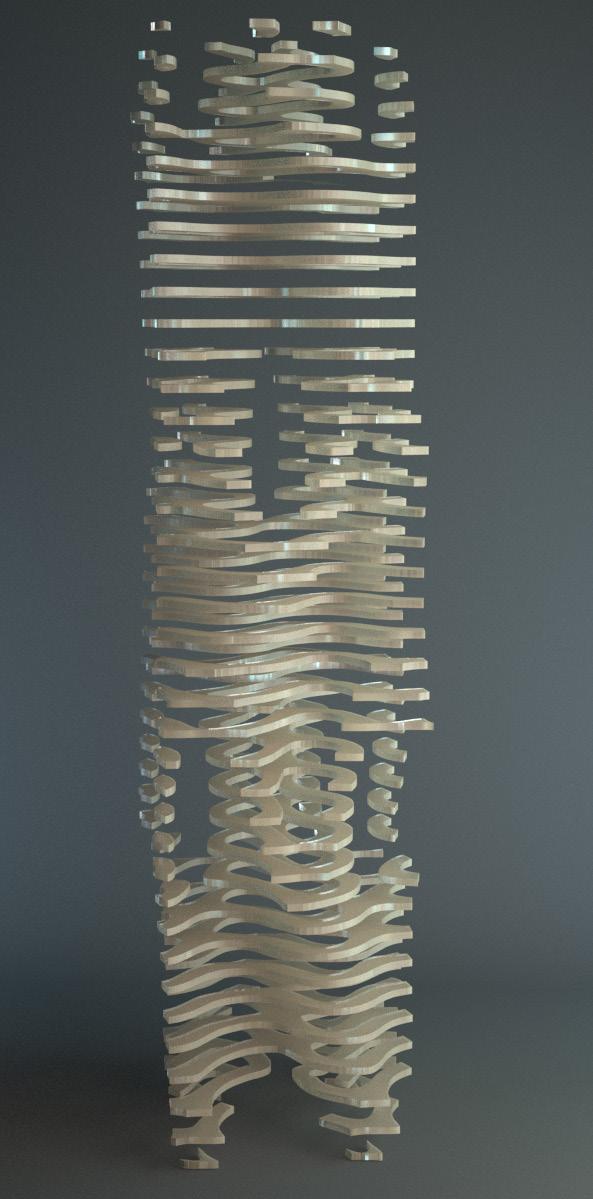
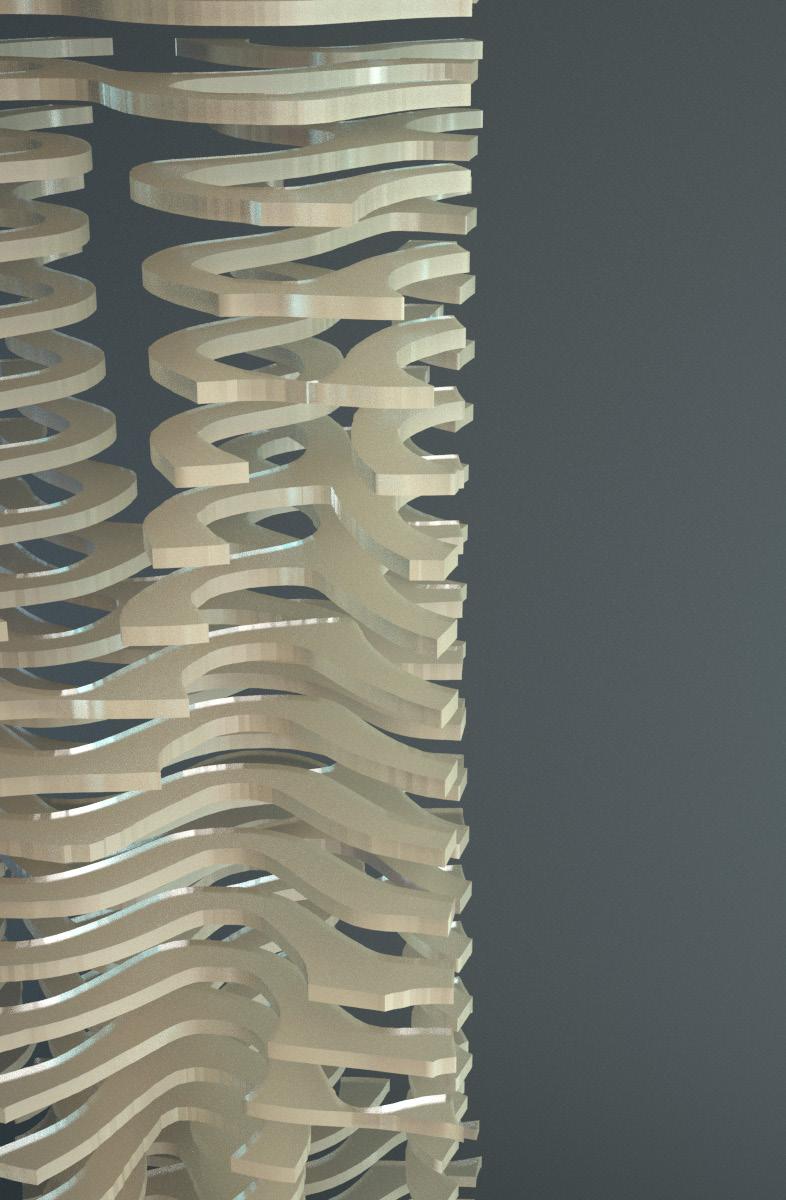
Playing with the algorithms in grasshopper to achieve these layers using the contouring technique. This simplified the form depending on the number of layers which resulted in creating such organinc layers. In this case the gyroid was divided into 38 layer with each layer having 3 pieces.
Reach Out
Vindhya Harish Napanda+91 986796726 napanda.vindhya@gmail.com
Portfolio-SelectedWorks InteriorDesign 2024
