PORT FOLIO
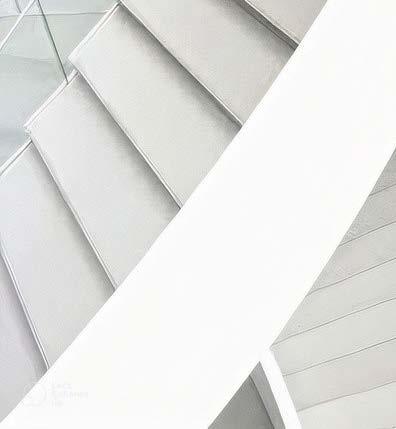
"Through the lens of my designs, I capture the essence of elegance and ergonomics, transforming bricks and mortar into canvases that reflect the intricate ballet of everyday life, echoing the silent narratives of those who dwell within."
Julia Nagy
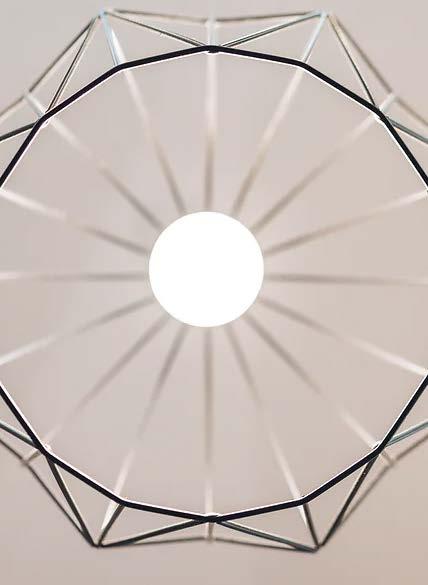
Welcome to a world where architecture is not just about structures, but about harmonizing with the human spirit. I am Julia, an architect deeply passionate about the essence of organic architecture. My designs are more than just forms and functions; they are symphonies that cradle the human experience with warmth and care.
At the core of my architectural philosophy lies a deep commitment to crafting spaces that not only meet but exceed human needs and environmental considerations. My design process, deeply rooted in the art of sketching, transforms concepts into sustainable, functional realities. This portfolio encapsulates my journey—each line and shade is a testament to creating harmonious spaces where architecture and life intimately interact.
HELLO
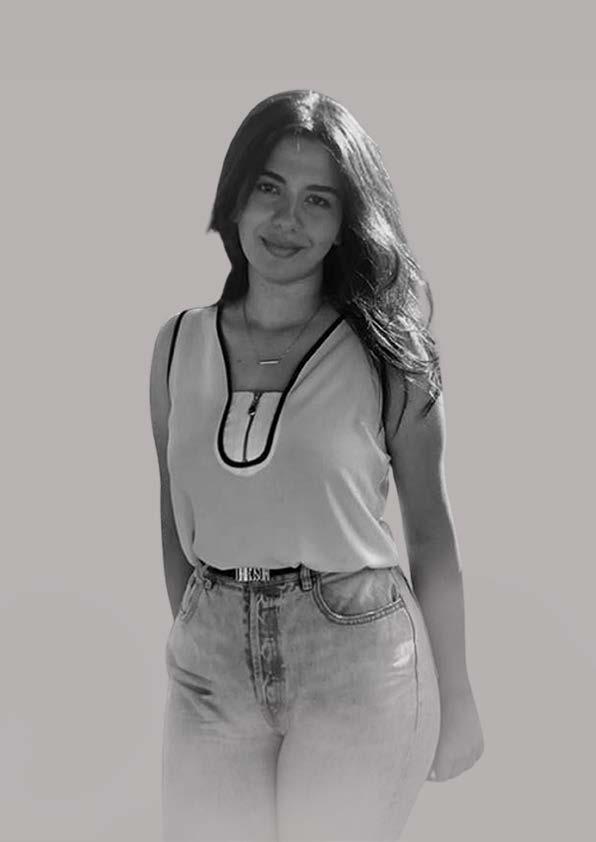 Julia Nagy
Julia Nagy
Educational & Professional Journey:
Bachelor of Architecture from El Sherouk Academy.
Valuable internship experiences at Talaat Mostafa Group, Orascom, and recognition as 'Best Member' at Eduvate Architecture Platform.
Technical Proficiency:
Certified in Autodesk’s 3ds Max.
Proficient with a range of tools: BIM, Revit, Photoshop, Lumion, and InDesign, Rhino, Autocad.
Design Approach & Passion:
Passionate about sketching, capturing the essence of user-centric architectural forms.
Integrates the tactile intimacy of sketches with the precision of digital tools.
Commitment to Sustainability:
Prioritizes sustainable design and energy efficiency in every project. Actively explores new technologies to reduce energy consumption and environmental impact.
Vision & Aspiration:
Aims to create spaces that 'hug' their inhabitants, blending sustainability, functionality, and empathy.
Eager to contribute to projects that align with these values and push the boundaries of conventional architecture.
Languages:
English, French, and Arabic
Contact Info:
email : junagy43@gmail.com
Phone : 01226305389
Linkedin : linkedin.com/in/julia-nagy-9a14ab220
4 5

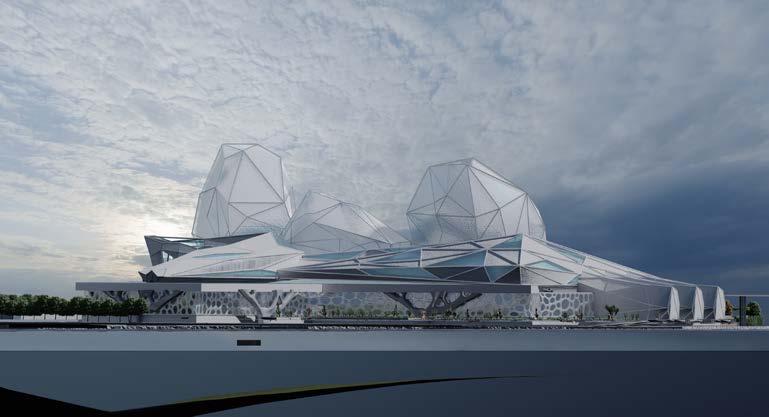
Project Name: AI-Integrated aquarium and Corals research center, Safaga.
Year : 2024
"The Icebergs and The Sea " is an innovative project redefines marine research and conservation through the integration of artificial intelligence and advanced technologies. The center, located in the coastal city of Safaga, focuses on preserving marine biodiversity and advancing coral research. Its unique design, inspired by the natural forms and materials of icebergs, creates a striking visual landmark while promoting sustainability. The facility utilizes AIdriven systems for monitoring and research, smart equipment for efficient operations and enhancing the engagement tools for the visitors, making it a hub for cutting-edge marine science and ecological preservation.
01. 6 7
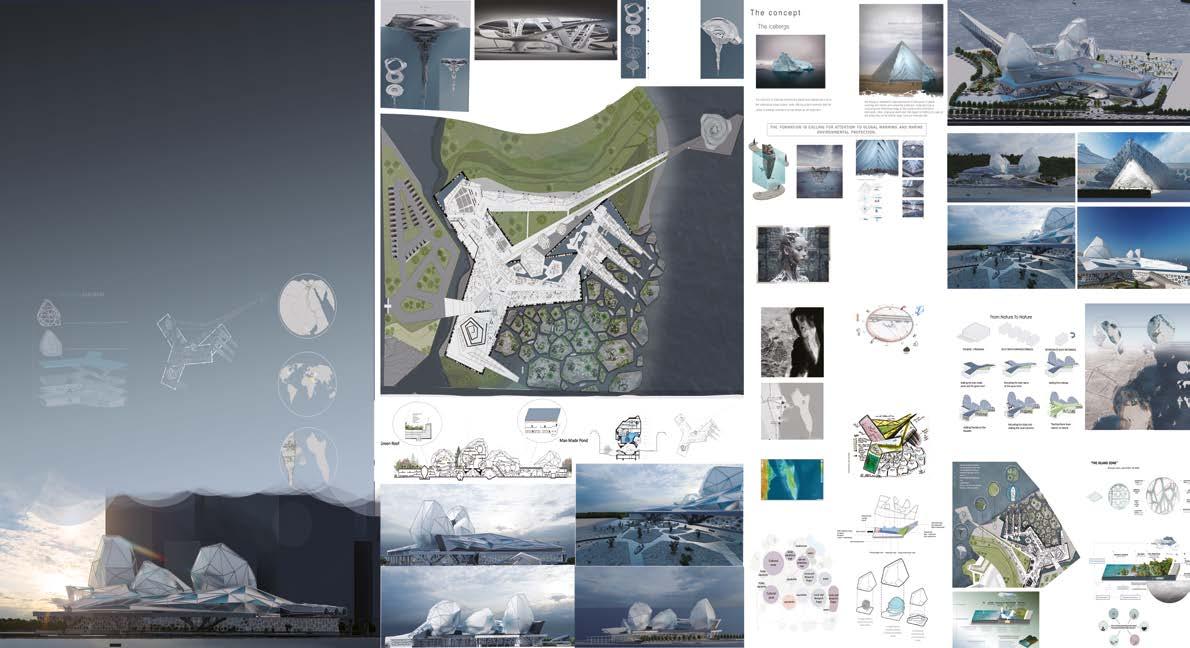

The AI Integrated Aquarium and Coral Research Center in Safaga, Egypt, embodies the fusion of advanced technology and innovative architectural design to promote marine conservation and research. This project highlights various studies and design elements, including form generation inspired by icebergs, detailed exploded diagrams, comprehensive zoning and landscape studies, and the unique island feature that serves both as a visitor tour and a research aid for coral scientists. The master plan and main section provide a holistic view of the site's layout and structural organization, while the weather and environmental studies ensure sustainability and ecological harmony. This center stands as a beacon of ecological stewardship, pushing the boundaries of technological integration in environmental research and public education.
Y
8 9
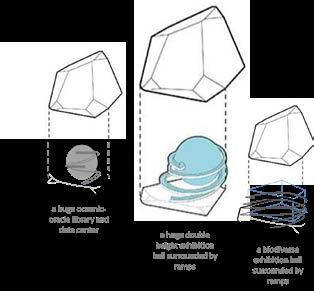
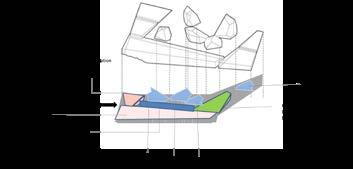
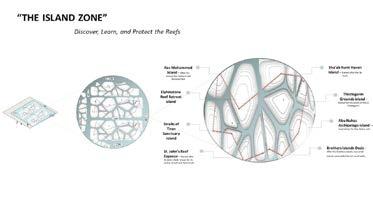
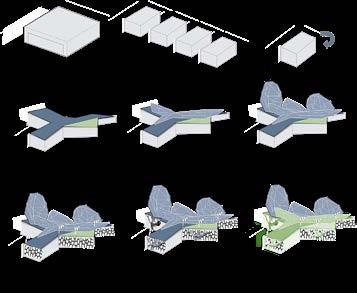













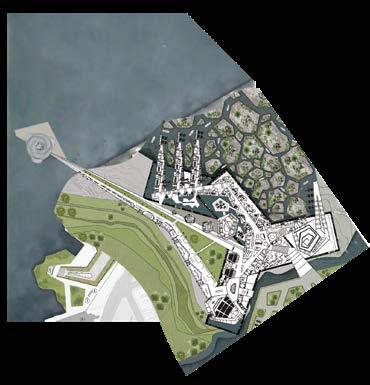
This project encompasses a series of detailed studies that underpin the AI Integrated Aquarium and Coral Research Center's design and functionality. The exploded diagrams of the building form illustrate the intricate spatial organization and the thoughtful integration of various systems. The zoning diagram maps out the functional areas within the center, ensuring optimal use of space for both research and public engagement. A key feature of the project is the island diagram, which plays a dual role in the landscape design, providing a guided tour for visitors and supporting the activities of coral researchers. The landscape study further enhances the project's sustainability, analyzing environmental factors to create a harmonious and eco-friendly environment. Lastly, the form generation study explores organic shapes inspired by icebergs, resulting in a visually striking and efficient design. Together, these studies ensure the center meets its goals of research excellence, public education, and environmental stewardship.
From Nature To Nature Lotus for deep sea journey G een steps n landscap e C ntouring w th greens zo n The coral islands zone 1. The coral islandsthat showsthe variousspeciesof thecoral reefs that theresearchersworked on 2. The boat tohelp peoplevisit the islands 3. Greencontouringwithgrass and trees 4. Levellingsteps 5. The lotus– journey tothedeep sea through a panoramic elevators
10 11
The key components of the AI Integrated Aquarium and Coral Research Center. The master plan offers a comprehensive overview of the site's layout, illustrating the strategic placement of all major facilities and landscape elements. The main section provides a detailed cross-sectional view of the building, highlighting the vertical organization of spaces and the integration of research, exhibition, and visitor areas. Additionally, the two main shots capture the project's architectural essence and design aesthetics, showcasing the harmony between the built environment and the surrounding landscape. These visual elements collectively convey the project's innovative approach to marine research and public engagement.
The master plan outlines the spatial relationships and flow between different areas, ensuring efficient functionality and visitor movement. The main section reveals the building's internal structure, emphasizing the seamless integration of various research and public spaces.
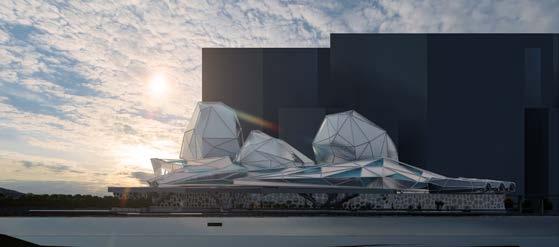

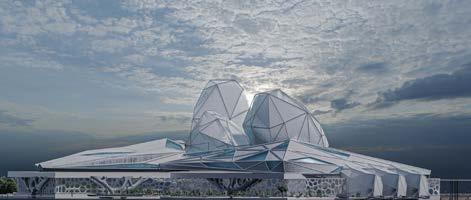

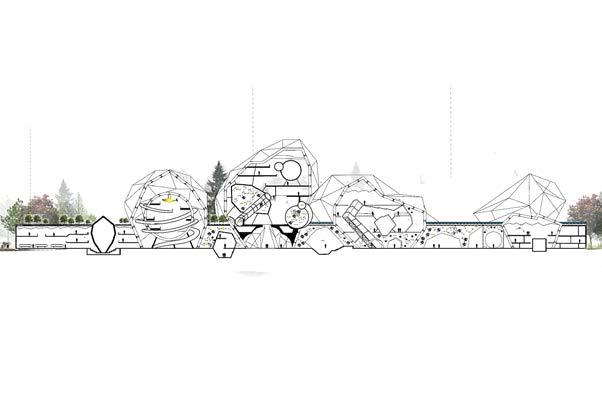

12 13
The curated selection of images in this section artfully showcases the architectural finesse of the administrative building, capturing its environmentally integrated design and cutting-edge transport solutions. Each frame is a testament to the harmonious blend of form, function, and sustainability, embodying El Alamein's vision for the future. This final shot, a sweeping view of the complex, encapsulates the essence of the project—a landmark not only in design but in its commitment to green innovation.

This visual anthology concludes with a compelling tableau that encapsulates the project's architectural ambition, leaving a lasting impression of El Alamein's dedication to marrying innovative design with sustainable progress.
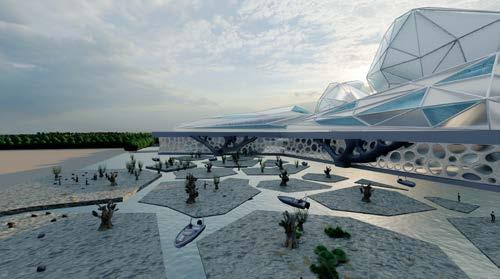
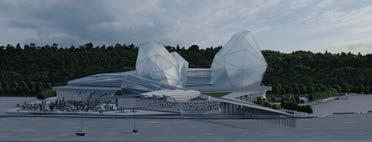
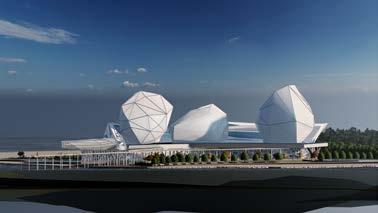
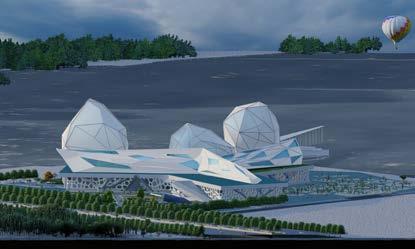
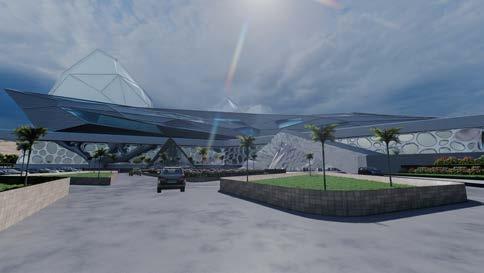
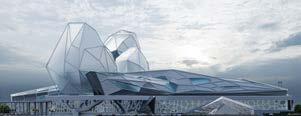
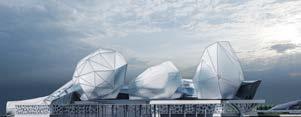
14 15
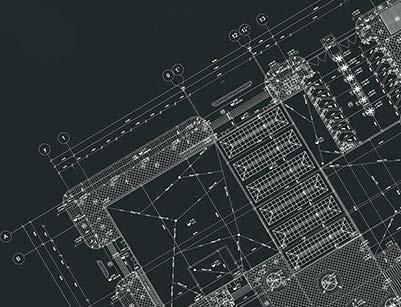
Project Name : Cultural Center, Working Project
Year : 2022
The cultural center project in Cairo focuses on two main spaces: the gallery and the theater. This design explores the structural systems and finishing materials for both interior and exterior walls, as well as flooring and ceilings. Detailed attention has been given to the reflected ceiling plans for each space, ensuring a cohesive and functional design. These elements collectively enhance the aesthetic and structural integrity of the gallery and theater, creating inviting and inspiring environments for cultural engagement.
02. 16 17
2 landscape landscape foyer 2 foyer 1 1 2 3 4 5 6 7 12 13 15 R0.37 R1.27 R0.82 R1.52 R4.41 1 2 9 10 11 141312 15 16 17 18 7 19 20 21 252423 26 8 10 10 11 12 13 14 15 16 10 11 12 13 waiting area for the theater cafeteria 2 3 D6 D2 D1 W2 W2 W2 9.66 1.94 6.11 1.80 13.17 1.89 3.86 5.72 9.66 3.32 6.53 6.01 4.79 1.97 5.35 6.53 44.16 11.07 1.80 6.98 4.68 3.25 4.83 3.16 9.25 9.66 3.32 6.53 6.01 4.79 1.97 5.35 6.53 44.64 52.96 9.33 4.99 15.35 4.58 18.40 0.17 6.44 7.46 5.54 5.44 3.96 4.55 0.32 18.36 52.67 1.64 4.93 7.62 5.49 5.38 4.08 21.09 2.08 9.66 3.35 6.37 4.02 29.40 52° 106° 85° D3 D3 D4 +1.20 +1.65 +1.20 +1.65 +1.20 -0.30 +1.20 -0.30 +1.20 +1.20 +1.20 +2.70 +2.25 +1.20 +0.00 +1.20 +1.20 +1.20 +1.20 +1.20 +2.70 -2.40 -1.80 +1.20 -2.40 D6 D5 D5 106° 1 1 4 4 4 6 9 8 7 7 4 3 D6 W2 W2 W2 2 D5 D6 D5 4.73 1.61 1.38 0.76 0.78 3.90 0.93 ELEV ELEV 3 ELEV 1 ELEV 4 SEC A-A SEC A-A D2 110° 35° 35° 60° 60° 60° 30° 75° 75° 10 STAGE -3.00 -2.40 -2.40 -3.00 -3.00 -2.85 -2.70 -2.55 -2.40 -2.25 -2.10 -1.80 -1.50 -1.20 -0.90 -0.60 -0.30 +0.00 +0.30 +0.60 +0.90 -1.50 -1.20 -0.90 -0.60 -0.30 +0.00 +0.30 +0.60 +0.90 -2.85 -2.70 -2.55 -2.40 -2.25 -2.10 D1 D1 D1 D1 D1 D1 D1 D1 exhibition hall 1 exhibition hall 2 D4 D4 D4 1 +1.20 +2.1 1.5676 4.8978 2.2798 6.2990 13.7364 6.0315 2.7577 1.2578 5.38 8.8071 -1.80 -3.00 4 6 7 8 9 10 11 12 13 14 15 16 17 18 19 5 A B C D E F G H I J 4 6 7 8 9 10 11 12 13 14 15 16 17 19 20 21 A B C D E F G H I ceilings skirtings Finishes table CODE 1 Whitewash + White Plastic Paint Whitewash + White Plastic Paint Whitewash + White Plastic Paint curtain skylight Whitewash + White Plastic Paint Whitewash + White Plastic Paint Whitewash + White Plastic Paint Whitewash + White Plastic Paint Whitewash + White Plastic Paint Marble tiles 40×40×2 cm Porcelain 40×40×2 cm Porcelain 40×40×2 cm Porcelain 40×40×2 cm Mosaic tiles 20×20×2 cm Marble tiles 40×40×2 cm Steel crete tiles 25×25×2.5 cm Cement squirrel tiles 20×20×5.5 cm Porcelain 40×40×2 cm Marble skirting 20cm high Porcelain skirting 2cm high Wooden skirting 4cm high Porcelain skirting 2cm high Wooden skirting 2cm high Marble skirting 2cm high Porcelain skirting 2cm high Marble skirting 2cm high Mosaic skirting 2cm high Whitewash + Pink Plastic Paint Mosaic tiles 20×20×2 cm Porcelain 40×40×2 cm Porcelain 40×40×2 cm Porcelain 40×40×2 cm Marble tiles 40×40×2 cm Marble tiles 40×40×2 cm Wooden cladding Wooden cladding FINISHES CEILINGS FLOORS SKIRTINGS WALLS Doors table MODEL D1 D2 D3 D4 D5 D6 D7 D8 D9 150 Hinged Double panel door made of Oak wood Single panel door made of Mahogany Laminated Mahogany double panel doo DIMENSIONS WIDTH HEIGHT QUANTITY NOTES 90 80 100 180 75 120 200 110 220 220 220 220 220 220 220 220 220 Single panel door made of Mahogany Single panel door made of Mahogany Single panel door made of Mahogany Double panel aluminum and tinted glass Hinged Double panel door made of Oak wood Hinged Double panel door made of Oak wood Windows table MODEL W1 W2 W3 300 Aluminum & double tinted glass window Single Slide window DIMENSIONS WIDTH HEIGHT NOTES 75 200 120 120 120 100 100 100 Glass with 4 partitions SEAT NOTES : CULTURAL CENTER COURSE INFORMATION FACULTY OF ENGINEERING ELSHEROUK ACADEMY WORKING DESIGN 4th YEAR ARCHITECTURE MAJOR NAME: julia nagy faiek SECTION: 1 DRAWING NO: 1 SCALE: 1:100 GROUND FLOOR PLAN 18 19
ceilings skirtings Finishes table CODE 1 Whitewash + White Plastic Paint Whitewash + White Plastic Paint Whitewash + White Plastic Paint curtain skylight Whitewash + White Plastic Paint Whitewash + White Plastic Paint Whitewash + White Plastic Paint Whitewash + White Plastic Paint Whitewash + White Plastic Paint Marble tiles 40×40×2 cm Porcelain 40×40×2 cm Porcelain 40×40×2 cm Porcelain 40×40×2 cm Mosaic tiles 20×20×2 cm Marble tiles 40×40×2 cm Steel crete tiles 25×25×2.5 cm Cement squirrel tiles 20×20×5.5 cm Porcelain 40×40×2 cm Marble skirting 20cm high Porcelain skirting 2cm high Wooden skirting 4cm high Porcelain skirting 2cm high Wooden skirting 2cm high Marble skirting 2cm high Porcelain skirting 2cm high Marble skirting 2cm high Mosaic skirting 2cm high Whitewash + Pink Plastic Paint Mosaic tiles 20×20×2 cm Porcelain 40×40×2 cm Porcelain 40×40×2 cm Porcelain 40×40×2 cm Marble tiles 40×40×2 cm Marble tiles 40×40×2 cm Wooden cladding Wooden cladding FINISHES CEILINGS FLOORS SKIRTINGS WALLS Doors table MODEL D1 D2 D3 D4 D5 D6 D7 D8 D9 150 Hinged Double panel door made of Oak wood Single panel door made of Mahogany Laminated Mahogany double panel doo DIMENSIONS WIDTH HEIGHT QUANTITY NOTES 90 80 100 180 75 120 200 110 220 220 220 220 220 220 220 220 220 Single panel door made of Mahogany Single panel door made of Mahogany Single panel door made of Mahogany Double panel aluminum and tinted glass Hinged Double panel door made of Oak wood Hinged Double panel door made of Oak wood Windows table MODEL W1 W2 W3 300 Aluminum & double tinted glass window Single Slide window DIMENSIONS WIDTH HEIGHT NOTES 75 200 120 120 120 100 100 100 Glass with 4 partitions SEAT NOTES : CULTURAL CENTER COURSE INFORMATION FACULTY OF ENGINEERING ELSHEROUK ACADEMY WORKING DESIGN 4th YEAR ARCHITECTURE MAJOR NAME: julia nagy faiek SECTION: 1 DRAWING NO: 1 SCALE: 1:100 FIRST FLOOR PLAN exhibition hall 1 exhibition hall 2 D4 D4 D4 1 1 +1.20 +2.1 1.5676 4.8978 2.2798 6.2990 13.7364 6.0315 2.7577 1.2578 8.8071 landscape landscape foyer 2 foyer 1 R0.37 R1.27 R0.82 R1.52 R4.41 3 6 1817161514131211109 2625242322212019 waiting area for the balcony cafeteria 3 D6 D2 W2 W2 W2 106° D5 D6 D5 +6.60 +6.60 +6.60 +2.70 +2.25 +6.60 +6.60 -1.80 D2 27 28 29 30 32 33 343536 31 -1.80 +4.95 27 19 20 28 29 30 31 32 33 34 35 36 +5.4 +6.60 1 4 6 9 8 7 4 D2 D6 W2 W2 W2 D6 D5 D5 106° 2 3.90 1.72 1.57 9.71 4.73 0.93 11.07 1.80 6.98 4.68 3.25 4.83 3.16 9.25 9.66 3.32 6.53 6.01 4.79 1.97 5.35 6.53 44.64 52.96 9.33 4.99 15.35 4.58 18.40 0.17 6.44 7.46 5.54 5.44 3.96 4.55 0.32 18.36 52.67 1.64 4.93 7.62 5.49 5.38 4.08 21.09 2.08 9.66 3.35 6.37 4.02 29.40 85° ELEV 3 ELEV 1 ELEV 4 SEC A-A SEC A-A 2 9.66 1.94 6.11 1.80 13.17 1.89 3.86 5.72 9.66 3.32 6.53 6.01 4.79 1.97 5.35 6.53 44.16 ELEV 4 6 7 8 9 10 11 12 13 14 15 16 17 18 19 5 A B C D E F G H I J 4 6 7 8 9 10 11 12 13 14 15 16 17 19 20 21 A B C D E F G H I 6 110° 35° 35° 60° 60° 60° 75° 75° 10 STAGE -3.00 -2.40 -2.40 -3.00 -3.00 -2.85 -2.70 -2.55 -2.40 -2.25 -2.10 -1.80 -1.50 -1.20 -0.90 -0.60 -0.30 -1.50 -1.20 -0.90 -0.60 -0.30 -2.85 -2.70 -2.55 -2.40 -2.25 -2.10 D1 D1 2 3 4 5 6 8 +7.50 +8.40 +6.60 +7.50 +8.40 +6.60 FIRST FLOOR PLAN SCALE 1:100 25 CM wall SCG cylence Batt with 50 mm thickness Air helps in insulation 1.86 12 CM wall STONE CLADDING INTERIOR GROOVED WALL PANELS IN OUT DETAIL 1 THEATER WALL 1 1 20 21
DRAWING TITLE: SCALE: DATE : DRAWING No. NAME: PROJECT: Project Name N S E W julia nagy faiek exhibition room plan 1:30 110° 35° 35° 60° 60° 60° 30° 75° 75° STAGE -3.00 -2.40 -2.40 -3.00 -3.00 -1.80 -3.00 -2.85 -2.70 -2.55 -2.40 -2.25 -2.10 -1.80 -1.50 -1.20 -0.90 -0.60 -0.30 +0.00 +0.30 +0.60 +0.90 -1.50 -1.20 -0.90 -0.60 -0.30 +0.00 +0.30 +0.60 +0.90 -2.85 -2.70 -2.55 -2.40 -2.25 -2.10 1 2 3 4 1 2 3 4 D1 D1 D1 D1 D1 D1 16 17 18 3.8760 5.2452 1.4895 8.8430 2.7677 16.7875 Anchor bolt Z brackets pin nut flat head bolt plastic tube steel profile support vertical 75 type steel profile every 600 mm distance 50 mm air gap 50 mm glass wool 12*60mm ply wood batten strip Grooves acoustic panel skirting ply wood base 75 type U-shaped steel profile exterior stone cladding fixation detail interior Grooved wall panels vertical installment details vertical 75 type steel profile every 600 mm distance 12*60mm ply wood batten strip 50 mm air gap 50 mm glass wool Grooved acoustic panel Grooved wall panels horizontal installment details 06 07 08 22 23

DRAWING TITLE: DATE : DRAWING No. PROJECT: Project Name N S E W theater section 1:30 +0.15 +1.20 +0.90 -2.40 -1.80 +6.60 +3.30 18.8035 +0.15 +3.30 +6.60 +18.0 2.1629 6.3319 2.5437 9.4108 18.3743 7.4327 3.7154 2.3045 2.2035 Mosaic tiles 20*20* 2 cm Cement mortar 2 cm Leveling sand 6 cm reinforced concrete 10 cm layer of mouqette 2cm wooden tiles 20*20*2 Reinforced concrete 12 cm layer of bitumen to insulate moisture 2 cm Ordinary concrete 15 cm layer of mouqette 2cm wooden tiles 20*20*2 Reinforced concrete 12 cm layer of bitumen to insulate moisture 2 cm Ordinary concrete 15 cm skirting 3*10 cm Mosaic tiles 20*20* 2 cm Cement mortar 2 cm Leveling sand 6 cm reinforced concrete 10 cm Protection cover made of transparent material PVC Corregated sheet 5 cm Unit for assembling the covering parts in the form of metal sector beam Protection cover made of transparent material PVC moisture insulating layer 2 cm Corregated sheet 5 cm Unit for assembling the covering parts in the form of metal sector beam 5 5 5 skirting 3*10 cm tiles 20*20* 2 cm Cement mortar 2 cm Leveling sand 6 cm reinforced concrete 10 cm wall panellings with 1.5 width column with panellings A
E F G H 2.2628 0.3000 0.7420 1.7472 0.5613 2.4047 07 0.3000 steel sheet 5 mm melted rubber 2 mm elevated beam of 50 cm depth sound pumpers lighting units steel profile support vertical 75 type steel profile every 600 mm distance 50 mm air gap 50 mm glass wool 12*60mm ply wood batten strip Grooves acoustic panel skirting ply wood base 100 type U-shaped steel profile Anchor bolt Z brackets pin flat head bolt Anchor bolt 5.4087 julia nagy faiek This PDF document was edited with Icecream PDF Editor Upgrade to PRO to remove watermark. 24 25
B C
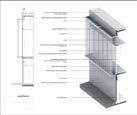



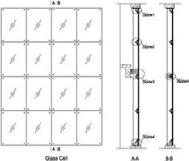
exhibition hall 1 exhibition hall 2 1 2 3 4 5 6 7 8 9 3 3 1.6425 4.9274 7.6151 9.6619 3.3474 1 +1.20 +2.1 1.5676 14.2904 4.8978 2.2798 6.2990 13.7363 6.0315 2.7576 1.2577 5.3817 8.8070 8.9961 DRAWING TITLE: SCALE: DATE : DRAWING No. NAME: PROJECT: Project Name N S E W julia nagy faiek plan for thw gallery 1:30 building wall steel clip vertical 100 type steel profile, every 600 mm distance 12*50 mm ply wood batten strip, every 400mm distance Fabric acoustic panel skirting ply wood base 100 type U-shaped steel profile Detail - 03 Scale: 1/5 Detail - 11 Scale: 1/5 Screw Screw Structural Silicon Structural Silicon Structural Silicon Structural Silicon Structural Silicon Double Glazing Tempered and Laminated Double Glazing Tempered and Laminated Aluminum Sealing Mullion Rubber Shock Absorbent Vertical Mullion Vertical Mullion steel clip vertical 100 type steel profile, every 600 mm distance 12*50 mm ply wood batten strip, every 400mm distance building wall Fabric acoustic panel Fabric acoustic panel horizontal installation Fabric acoustic panel vertical installation Detail - 01 Scale: 1/5 Aluminum Transform Mullion Aluminum Cover Sub Mullion Aluminum Sealing Mullion Double Glazing Tempered and Laminated Structural Silicon Structural Silicon Hilti Anchor Bolt Screw Structural Silicon Structural Silicon Screw Structural Silicon accoustic fabric panels This PDF document was edited with Icecream PDF Editor Upgrade to PRO to remove watermark. 26 27
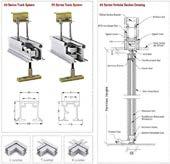
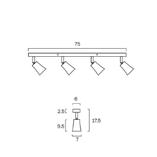
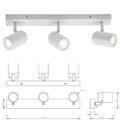



DRAWING TITLE: SCALE: DATE : DRAWING No. NAME: PROJECT: Project Name N S E W julia nagy faiek theater section A-A 1:30 9" FROM FLOOR CABLE T.V. SPLIT /A.C 7'-6" WALL LIGHT 36" FROM FLOOR 42" FROM FLOOR POWER PLUG MOUNTING HEIGHT 9" FROM FLOOR 7'-9" HEIGHT 9" FROM FLOOR SPECIFICATION DES TELEPHONE SPLIT AC SWITCH BOARD LIGHT PLUG 36" HEIGHT DOOR BELL EXHAUST FAN IN CEILING CEILING FAN IN CEILING CEILING LIGHT ALL LIGHT SWITCH BOARD 6" AWAY FROM THE WALL 5 AMP 36" FROM FLOOR IN TH FLOOR LIGHTING POINT FOR POLE LIGHT ALL LIGHT SWITCH BOARD 6" AWAY FROM THE WALL SWITCH BOARD WITH SOCKIT AS PER SITE DISTRIBUTION BOARD 15 AMP 7'-6" SERVANT BELL TELEPHONE JUNCTION BOX TV JUNCTION BOX CCP EARTHING SET CABLE CATCH PIT 36" HEIGHT 36" HEIGHT 36" HEIGHT B Reflected ceiling plan design steel clip vertical 100 type steel profile, every 600 mm distance 12*50 mm ply wood batten strip, every 400mm distance building wall Fabric acoustic panel Fabric acoustic panel horizontal installation Reflected ceiling plan design 10.5433 14.1711 1.5665 1.9116 2.0499 7.0600 7.2871 8.9742 R0.2079 R0.2079 R0.2079 R0.2079 R0.2079 R0.2079 R0.2079 0.3580 R0.2079 R0.2079 R0.2079 R0.2079 R0.2079 R0.2079 R0.2079 R0.2079 R0.2079 R0.2079 R0.2079 R0.2079 R0.2079 R0.2079 R0.2079 R0.2079 2.4526 R0.2079 R0.2079 1.0436 1.7528 1.2817 1.7528 0.7274 0.6992 0.6519 0.3226 0.4296 0.2244 7.3671 1.6689 5.6796 1.1263 5.9406 2.4526 7.6717 1.4584 1.4584 1.7009 0.5616 1.7834 3.8420 2.0204 3.9265 0.3624 0.3999 2.5926 9.2278 0.3710 9.9567 1.4709 0.3626 1.8419 1.0419 1.7528 0.4753 0.8064 1.7528 0.6062 1.0412 0.3685 1.0010 0.7485 0.9038 0.8952 4.7362 0.8191 0.4148 1.3033 1.5645 1.2653 1.5166 0.0500 0.36090.3682 1.5523 0.39500.3925 1.4394 0.7642 0.5574 1.5211
This PDF document was edited with Icecream PDF Editor Upgrade to PRO to remove watermark. 28 29
the box that contains multiple spots
Detail - 03
Scale: 1/5
Detail - 11
Scale: 1/5
Detail - 01
Scale: 1/5
DRAWING TITLE: SCALE: DATE : DRAWING No. NAME: PROJECT: Project Name julia nagy faiek strip section for gallery 1:30 2 3 2 2 vertical mullions horizontal mullions white plaster Double glazing tempered and laminated glass horizontal mullions vertical mullions Double glazing tempered and laminated glass Double glazing tempered and laminated glass Structural Silicon Screw Aluminum Cover Sub Mullion Aluminum Transform Mullion
Screw Screw Structural Silicon Structural Silicon Structural Silicon Structural Silicon Structural Silicon Double Glazing Tempered and Laminated Double Glazing Tempered and Laminated Aluminum Sealing Mullion Rubber Shock Absorbent Vertical Mullion Vertical Mullion
Aluminum Transform Mullion Aluminum Cover Sub Mullion Aluminum Sealing Mullion Double Glazing Tempered and Laminated Structural Silicon Structural Silicon Hilti Anchor Bolt Screw Structural Silicon Structural Silicon Screw Structural Silicon
strip section for the plan of the gallery strip section for the elevation of the gallery
30 31
strip section for the section of the gallery
-3.00 -3.00 -1.80 D1 D1 07 08 DRAWING TITLE: SCALE: DATE : DRAWING No. NAME: PROJECT: Project Name julia nagy faiek strip section for theater 1:30 Aluminum Transform Mullion Aluminum Cover Sub Mullion 4 1 1 0.9899 1.9885 1.9908 1.9882 1.9866 1.9885 1.9885 1.9840 A B C D E F G H Railing pipe 90 mm Railing pipe 90 mm(H 90 cm ) weather resistant plastic paints rough whitewash Railing pipe 90 mm 1 weather resistant plastic paints rough whitewash plastic paints thickness 4 mm - white colour 2 Aluminum Louvers plastic paints thickness 4 mm - white colour Aluminum Louvers East elevation scale 1: 50 2.4000 1.4000 2.4000 1.4000 2.4013 1.5500 2.4000 1.6500 2.4000 37.4447 4 Anchor bolt Z brackets pin nut flat head bolt plastic tube exterior stone cladding fixation detail 3 16 6 strip section for the plan of the theater strip section for the section of the theater strip section for the elevation of the gallery wall section for theater 32 33
N S E W Cement skirting 3*10 cm Mosaic tiles 20*20* 2 cm Cement mortar 2 cm Leveling sand 6 cm reinforced concrete 10 cm Cement skirting 3*10 cm Mosaic tiles 20*20* 2 cm Cement mortar 2 cm Leveling sand 6 cm reinforced concrete 10 cm +6.60 +10.9 tiles 20*20* 2 cm mortar 2 cm Leveling sand 6 cm slope concrete 7 cm heat insulating layer 5 cm Reinforced Concrete 20 cm moisture insulating layer 2 cm 1 1 Double Glazing Tempered and Laminated Structural Silicon Screw Aluminum Cover Sub Mullion Aluminum Transform Mullion Hilti Anchor Bolt Aluminum Sealing Mullion 6.0969 5.7209 11.7855 0.9907 1.0000 1.1000 1.0000 1.0000 1.0062 0.9907 1.0000 1.1000 1.0000 1.0000 1.0227 1.0006 1.0000 1.0000 1.0000 1.0002 0.9998 2.0000 1.0000 0.9000 0.8019 0.9994 1.0000 1.0000 1.0000 1.0000 1.0000 1.0001 0.9999 0.9996 1.0004 0.9000 0.8174 04 05 Detail - 04 Scale: 1/5 Detail - 05 Scale: 1/5 section A-A scale 1:35 section c-c scale 1:35 DRAWING TITLE: SCALE: DATE : DRAWING No. NAME: PROJECT: Project Name OPENNING TABLES 2 1 No. 2 1 No. No. 1 2 3 4 4 No. 1 2 3 5 6 7 5 8 julia nagy faiek galleru sections 1:30 Cement skirting 3*10 cm Mosaic tiles 20*20* 2 cm Cement mortar 2 cm Leveling sand 6 cm reinforced concrete 10 cm Cement skirting 3*10 cm Mosaic tiles 20*20* 2 cm Cement mortar 2 cm Leveling sand 6 cm reinforced concrete 10 cm +6.60 +10.9 tiles 20*20* 2 cm mortar 2 cm Leveling sand 6 cm slope concrete 7 cm heat insulating layer 5 cm Reinforced Concrete 20 cm moisture insulating layer 2 cm 1 1 Double Glazing Tempered and Laminated Structural Silicon Screw Aluminum Cover Sub Mullion Aluminum Transform Mullion Hilti Anchor Bolt Aluminum Sealing Mullion 0.6278 7.0339 1.2304 1.0121 0.9732 0.9732 0.9732 1.9463 0.9681 1.0238 6.7549 6.1927 34 35
2 26.2370 +0.15 +17.35 +6.60 2.7061 3.9056 3.9275 1.9603 1.9209 5.1261 26.2370 +0.15 +3.30 +17.35 +6.60 Raling pipe 90mm Raling pipe 90mm (H 90CM 5 6 7 8 9 10 11 12 13 14 15 16 17 18 1.9847 1.9212 1.9880 1.9637 1.9358 1.9698 1.4753 1.4836 1.9868 3 Main elevation scale 1: 50 2 Fiber Glass Dome R3.54 2 2 outline of door wall panel vision panel spandrel panel laminated glass of mm thickness vertical mullions horizontal mullions Aluminum Louvers 1.6813 points connector weather resistant plastic paints rough whitewash 1.4000 2.4000 1.4000 2.4013 1.5500 2.4000 1.6500 2.4000 37.4447 2.1000 3 3 white plaster Double glazing tempered and laminated glass horizontal mullions vertical mullions Double glazing tempered and laminated glass Double glazing tempered and laminated glass white plaster white plaster white plaster white plaster white plaster GRC PANELS NOTES : CULTURAL CENTER COURSE INFORMATION FACULTY OF ENGINEERING ELSHEROUK ACADEMY WORKING DESIGN 4th YEAR ARCHITECTURE MAJOR NAME: julia nagy faiek SECTION: 1 DRAWING NO: 1 SCALE: 1:50 ELEVATIONS 4 17.4600 +3.30 +12.30 +0.0 17.4600 +3.30 +12.30 +6.60 +0.0 1 1 0.9899 1.9908 1.9882 1.9866 1.9885 1.9885 1.9840 0.8598 A B C D E F G H Railing pipe 90 mm Railing pipe 90 mm(H 90 cm weather resistant plastic paints rough whitewash Railing pipe 90 mm 1 weather resistant plastic paints rough whitewash plastic paints thickness mm - white colour 2 Aluminum Louvers plastic paints thickness 4 mm - white colour Aluminum Louvers East elevation scale 1: 50 2.4000 1.4000 2.4000 1.4000 2.4013 1.5500 2.4000 1.6500 2.4000 37.4447 1.3016 2.6091 1.3023 0.6276 1.3039 2.5946 2.6091 1.3023 1.2761 0.6276 1.3039 2.5946 2.6091 1.3023 1.2761 0.9801 1.0018 1.0313 0.8800 0.9856 0.0024 17.4300 +0.15 +17.35 6 5 7 8 9 10 11 12 13 14 15 16 17 18 Aluminum Louvers Aluminum Louvers Fiber Glass Dome R3.54 laminated glass of mm thickness vertical mullions horizontal mullions vision panel spandrel panel Double Glazing Tempered and Laminated GRC Panels 6 points connector mashrabeya cladding weather resistant plastic paints rough whitewash weather resistant plastic paints rough whitewash weather resistant plastic paints rough whitewash weather resistant plastic paints rough whitewash 2.4000 1.4000 2.4000 1.4000 2.4013 1.5500 2.4000 1.6500 2.4000 37.4447 19.5944 +0.15 +3.30 +17.35 +6.60 finishes table of the main elevation NO 1 2 3 Finishes 4 5 6 rough whitewash and weather resistant plastic paints thockness 4 mm - white colour spider system curtain wall insulating tempered glass 12 mm + 12A + 12mm Stone finishing cladding 30 mm non combustible tile fixed to an aluminium vertical support rough whitewash and weather resistant plastic paints white concrete panel of 2 cm thickness and 2" 2" rough whitewash and weather resistant plastic paints thockness 4 mm - white colour the stone cladding elevation design the stone cladding elevation design 36 37
Chr
Un it e – Julia
N agy
the Black and White World Gallery, where art transcends color and embraces the timeless elegance of monochrome. Step into a realm where contrasts merge seamlessly, where the absence of color speaks volumes, and where every corner tells a story in shades of black and white.
As you wander through this minimalist oasis, you'll find yourself immersed in a symphony of grayscale hues, where simplicity reigns supreme and every detail is meticulously curated to evoke emotion and provoke thought.
The gallery's pristine white walls serve as a blank canvas, allowing the artwork to take center stage and captivate the sense s. But it's not just the walls that come to life here – in certain zones, the floor itself becomes a canvas, transforming into dynamic screens that showcase mesmerizing monochromatic scenes and patterns, adding an interactive dimension to the experience.
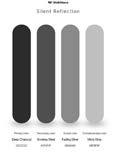






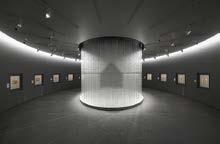
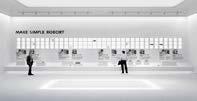







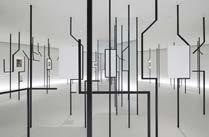
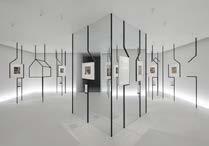
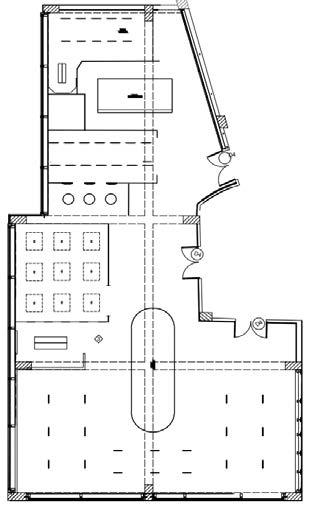


















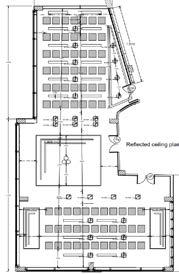


3D house pattern made from a thin metal sheet becomes the backdrop for a projected animation to explore the idea of geometrical
Suspended art portraits in a unique minimal design room to pu the main sport on the displayed things
A
beauty.
The displayed units
Animations are projected onto a long corridor that opens the exhibition
The sitting areas on a monochromatic pattern
The pattern
The installation
the displayed units Plan for the gallery The circulation in breaking the boredom elevation for the gallery Elevation for the gallery Display unit design 03. Project Name : Art Gallery, Interior Design Year : 2024 38 39
The displayed units
of
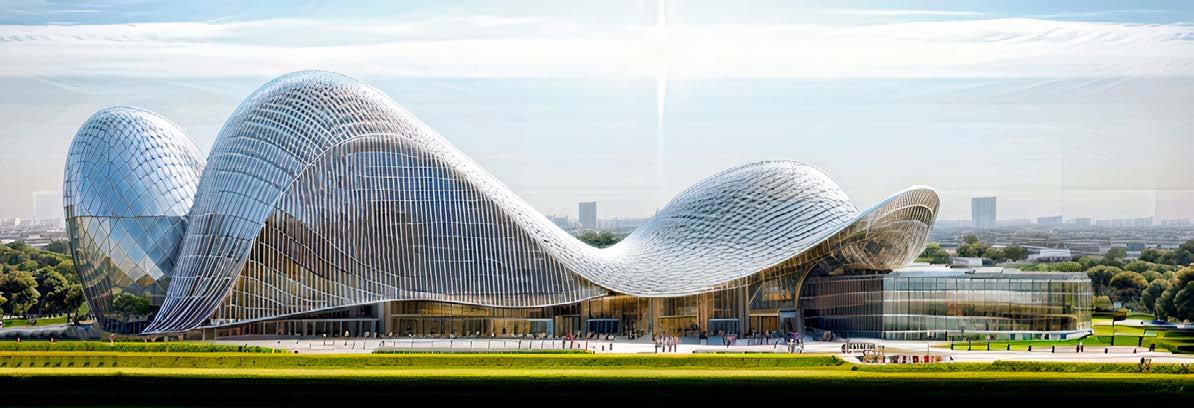
Project Name : Convention Center, Cairo.
Year : 2022
This striking convention center, situated in the heart of Cairo, stands as a beacon of modernity and versatility. Designed with a grand organic shell, it is a testament to the fluidity and dynamism of contemporary architecture. The center houses multiple multipurpose halls and commercial spaces, each fluidly integrated under the sweeping curves of the structure, creating an environment that is both functional and inspiring. The design not only echoes the movement and energy of Cairo but also offers a flexible canvas for events of all scales, making it a landmark destination for cultural and commercial gatherings.
Reference : www.example.com
04. 40 41
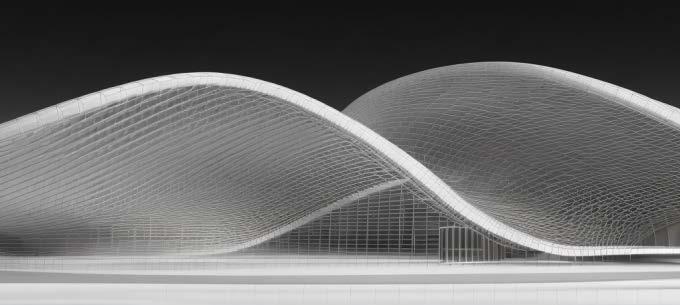
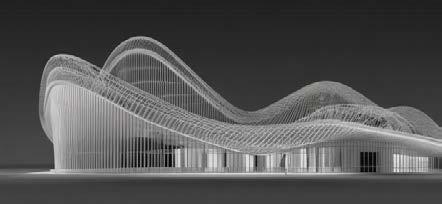
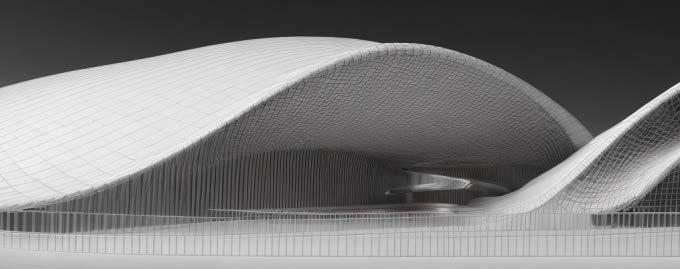

Project Name : Convention Center, Cairo
Year : 2022
Embracing the principles of fluid architecture, this convention center in Cairo is a sculptural masterpiece, its sinuous shell crafted to mirror the ebb and flow of the Nile. The organic contours of the building's exterior are a deliberate response to the fluidity of motion and connectivity, symbolizing the convergence of people and ideas. Inside, the seamless transitions between spaces reflect the architectural philosophy that form should not only follow function but also encapsulate the fluidity of human interaction.

42 43
Project Name : Convention Center, Cairo
Year : 2022
The rendered images of the convention center bring to life the essence of its fluid architecture—each curve and contour rendered with precision, casting a dance of light and shadow that encapsulates the building's innovative spirit. These visuals not only showcase the structural elegance but also narrate the story of a space designed to foster connectivity and inspiration within the bustling heart of Cairo.

Through these renderings, the convention center is immortalized as a symphony of form, a testament to the seamless intersection of advanced engineering and aesthetic harmony.
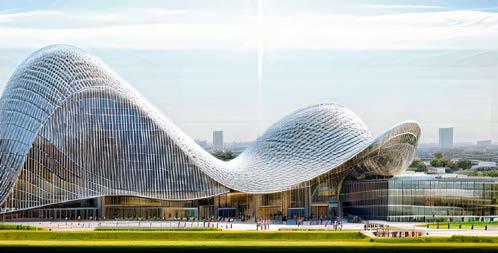
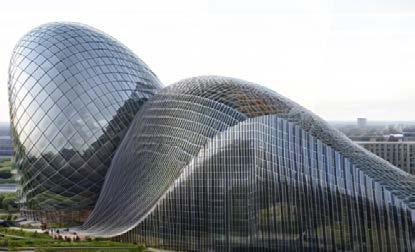
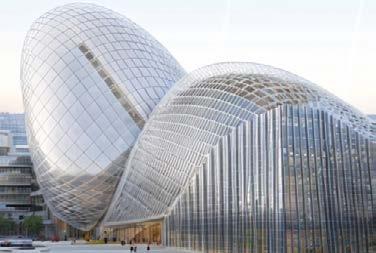

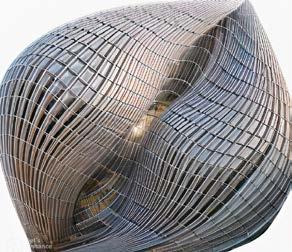
44 45
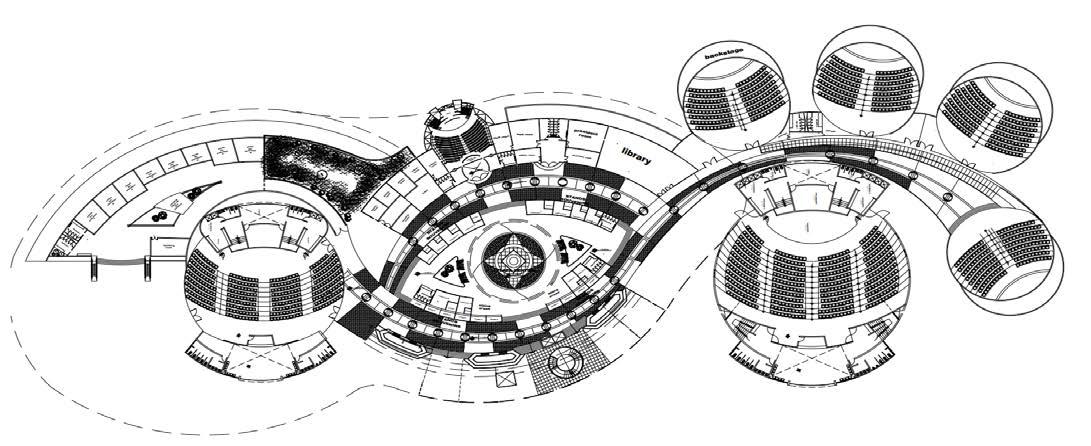
Project name : Convention Center, Cairo.
Year : 2022
The architectural plan of the center reveals a thoughtfully designed main central plaza, serving as the vibrant hub for an array of restaurants and an open court. This bustling nucleus gracefully transitions into six versatile multipurpose halls, each supported by comprehensive services, flanked by administrative quarters and a dedicated cultural zone, all meticulously orchestrated to support the center's multifaceted function.
46 47

Project Name: Asministrative building, El Alamein
Year : 2021
Eco-Go is an eco-friendly administrative building in El Alamein, Set against the backdrop of El Alamein's historic allure, this administrative complex serves as a nexus for tourism and transport companies, with a design that blends sleek modernity with functional elegance. The building stands as a beacon for development, allocating space thoughtfully among tourism entities (25%), transport firms (30%), and global transport innovators (45%). Anchoring the vision of green transportation, it integrates a Bus Rapid Transit (BRT) system, reinforcing El Alamein’s commitment to sustainable transit solutions.
48 49
05.
Project Name : Asministrative building
Year : 2021
The landscape of this administrative edifice is an ode to eco-conscious design, featuring energygenerating bike lanes and water elements that serve both aesthetic and environmental functions. Pavegen tiles line the walkways, harnessing the kinetic energy of footsteps and transforming it into usable power, symbolizing the project's synergy with nature. These innovative features underscore the project's dedication to sustainability, intertwining leisure with clean energy production.
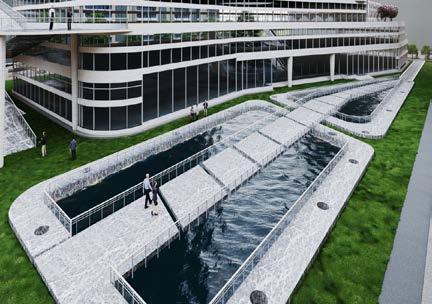
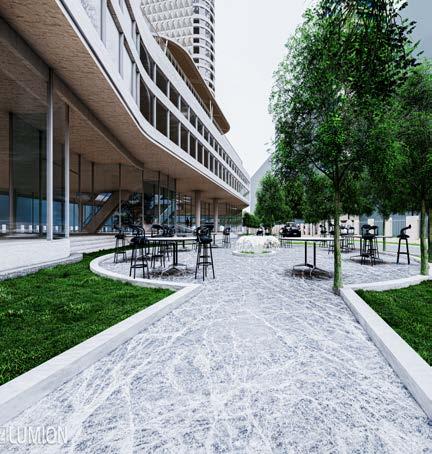
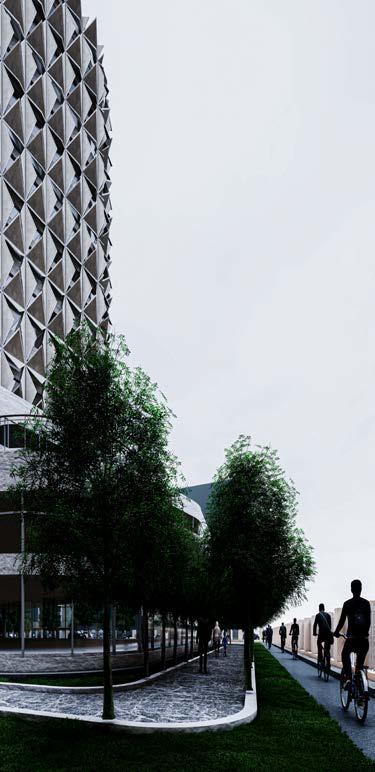
50 51
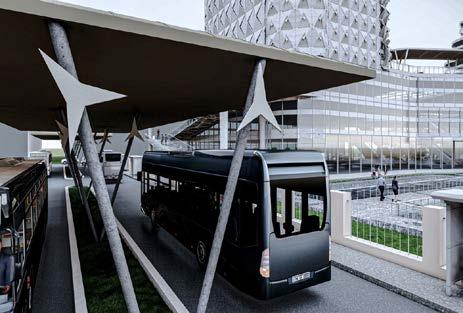

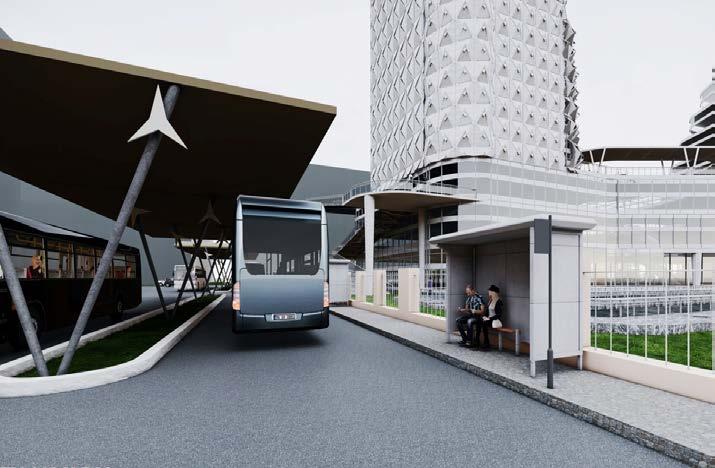
The integration of green hydrogen technology propels the project into the forefront of sustainable transit, offering a scalable model for carbon-neutral travel within the bustling touristic landscape of El Alamein. It's a bold stride towards an eco-friendly future, where clean energy is the cornerstone of urban mobility and environmental stewardship.
At the heart of the project's sustainable transport initiative is the utilization of green hydrogen, fueling a fleet of buses that serve as a clean alternative to traditional transit methods. This pioneering approach not only powers vehicles but also embodies the shift towards low-carbon transportation systems. The inclusion of green hydrogen charging stations marks a significant step in revolutionizing public transport, aligning with global environmental goals.
52 53
The curated selection of images in this section artfully showcases the architectural finesse of the administrative building, capturing its environmentally integrated design and cutting-edge transport solutions. Each frame is a testament to the harmonious blend of form, function, and sustainability, embodying El Alamein's vision for the future. This final shot, a sweeping view of the complex, encapsulates the essence of the project—a landmark not only in design but in its commitment to green innovation.
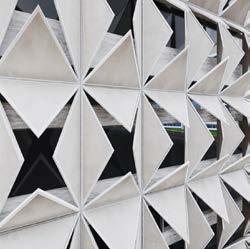
This visual anthology concludes with a compelling tableau that encapsulates the project's architectural ambition, leaving a lasting impression of El Alamein's dedication to marrying innovative design with sustainable progress.
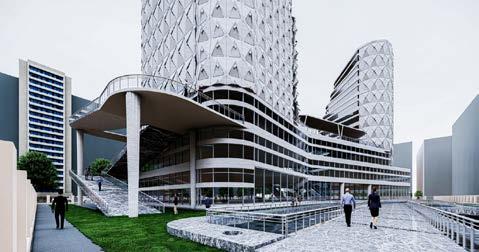
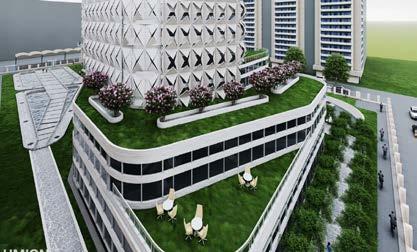
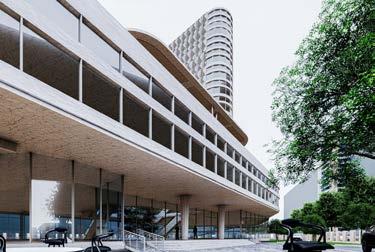
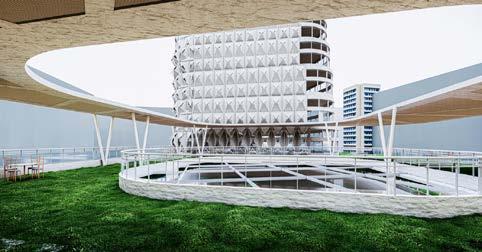
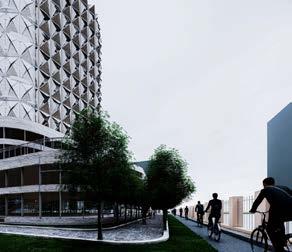
54 55
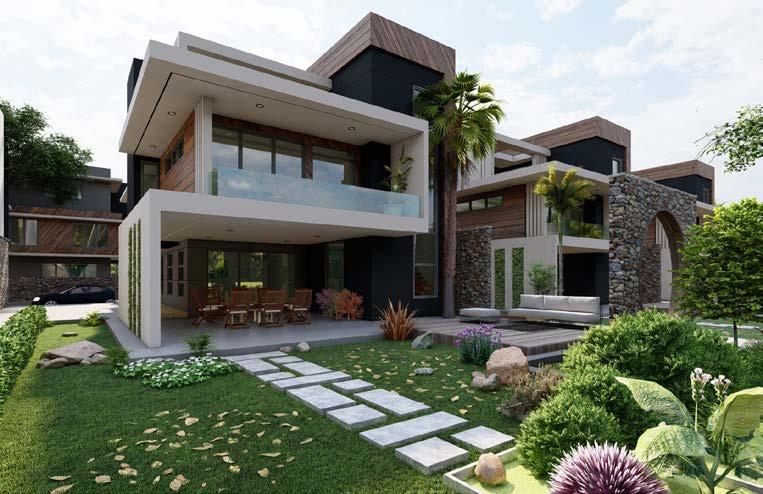
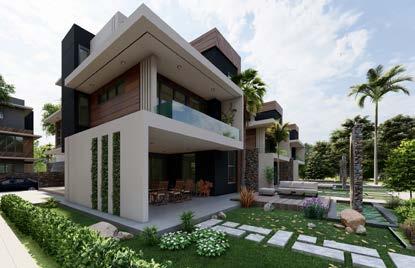
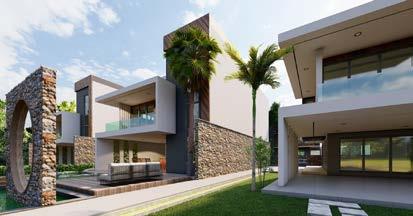
Project Name : Modern Villa, Cairo.
Year : 2022
Nestled in a serene landscape, this modern villa stands as a paragon of contemporary luxury and design. With its clean lines, expansive glass facades, and harmonious blend of natural materials, the villa embodies a sophisticated yet inviting ambiance. It is a sanctuary of tranquility, offering a seamless indoor-outdoor living experience, tailored for those with an appreciation for modernist aesthetics and natural elegance.
06.
56 57

Project Name : Modern Villa, Cairo
Year : 2022
As the morning light cascades over the villa, each sunlit space reveals meticulous attention to detail and a masterful interplay of light and shadow. The warmth of dawn enhances the villa’s inviting spaces, highlighting the thoughtful integration of natural elements that offer a calm respite from the bustling world outside. These shots capture the essence of awakening in a home that is both a personal retreat and an architectural statement.
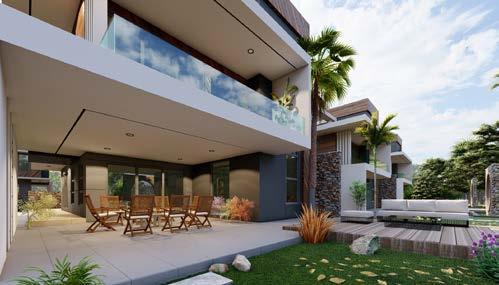
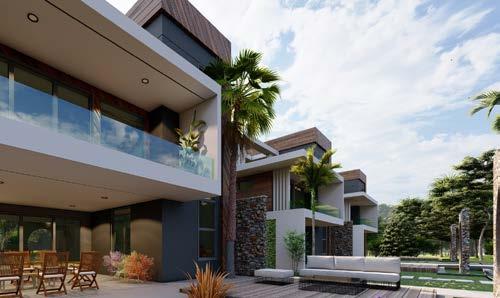
58 59
Project Name : Modern Villa, Cairo.
Year : 2022
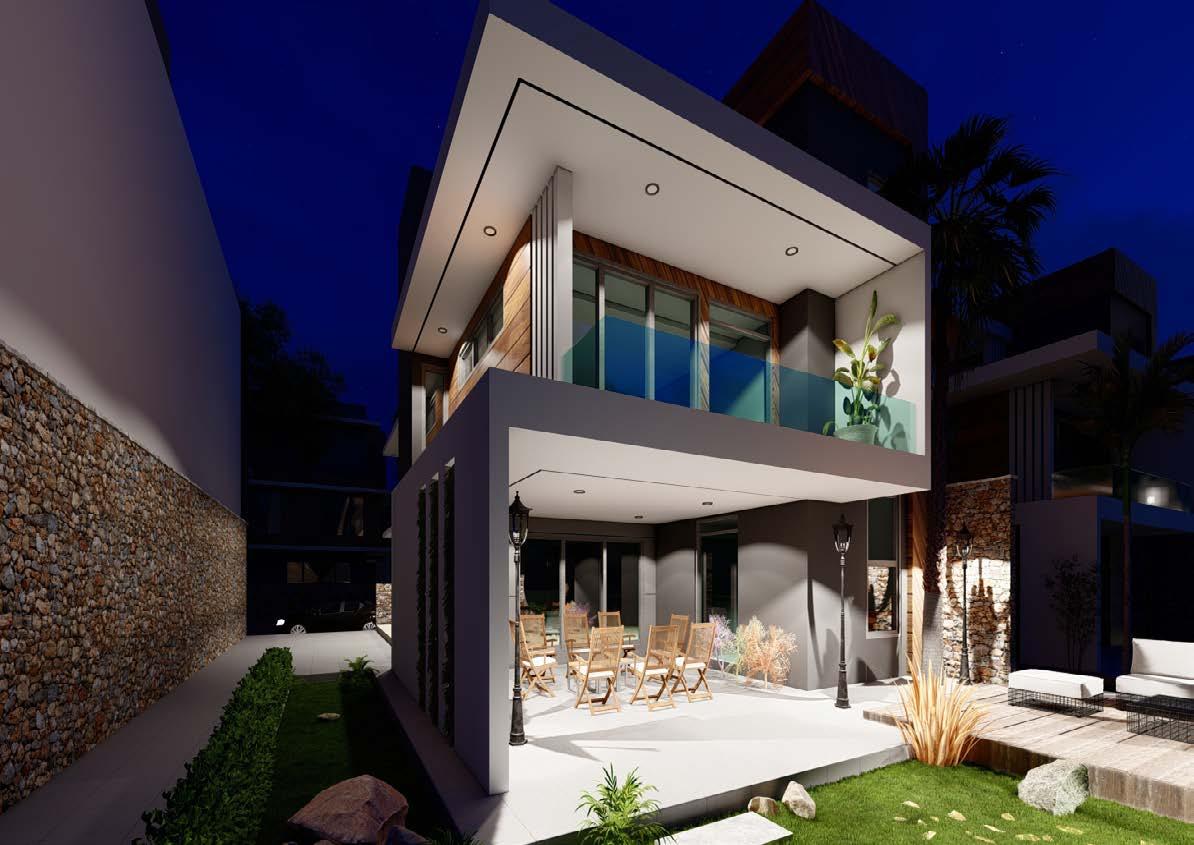
Under the cloak of night, the villa transforms into an illuminated beacon of modern living. The strategic lighting design accentuates the architectural features, while the interplay of light within the landscape creates an alluring tableau of tranquility. These night shots offer a glimpse into the villa's nocturnal charm, where elegance and tranquility coalesce, promising a haven of peace and modern comfort.Laoreet dolore magna aliquam erat volutpat. Ut wisi enim ad minim veniam, quis nostrud exerci tation ullamcorper suscipit lobortis nisl ut aliquip ex ea commodo consequat.
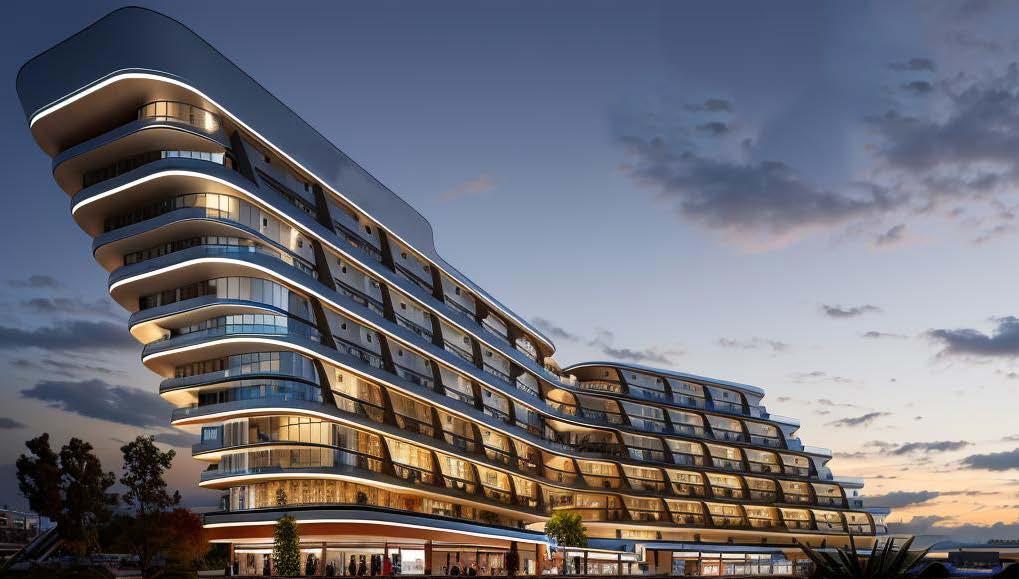
Client Project : Dolce Hotel, Cairo.
Year : 2021
This hotel stands as a contemporary landmark, its flowing façade mirroring the dynamism of urban life. As dusk falls, the building's illuminated balconies carve a striking silhouette against the twilight sky, offering guests a panoramic embrace of the city's heartbeat. It's an architectural tribute to luxury and innovation, designed not just to be a place to stay, but a destination to experience.
Showcased here is the hotel's façade, a digital masterpiece rendered with advanced AI technology, exemplifying the fusion of architectural prowess and computational precision.
07.
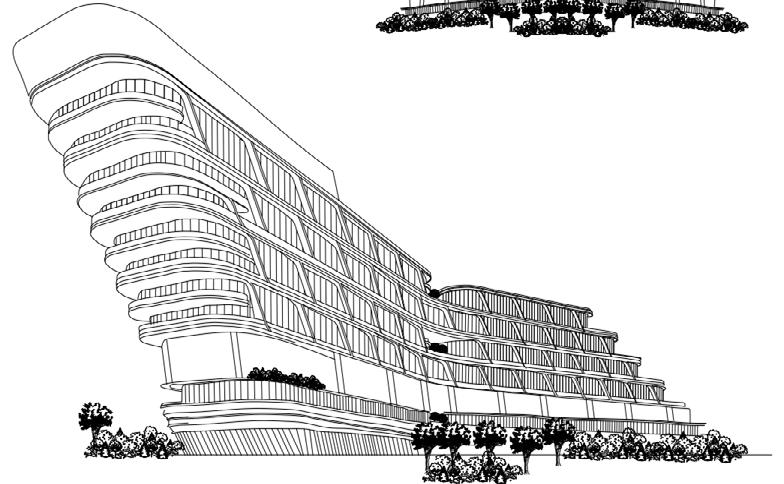
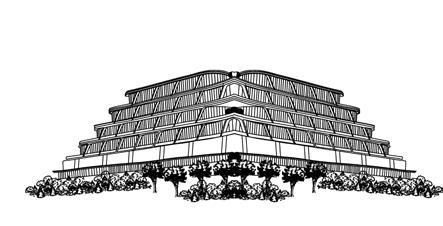
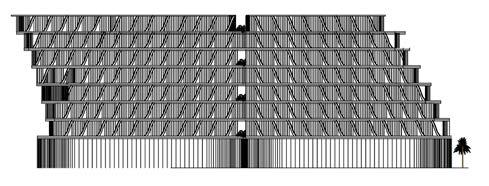
These visuals strip away the distractions of color, focusing the eye on the bold interplay of light and form, and the timeless dance of shadow and space. Each image speaks to the architectural mastery at play, revealing the meticulous planning and design precision behind this modern edifice.
The monochromatic elegance of the hotel's elevations and sections is captured in a series of black and white images, emphasizing the stark beauty of its structural elements.
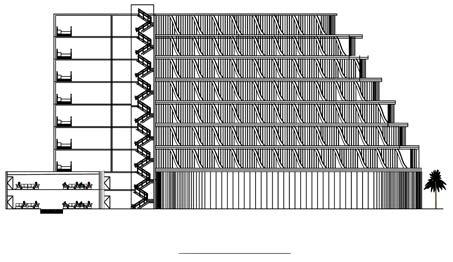
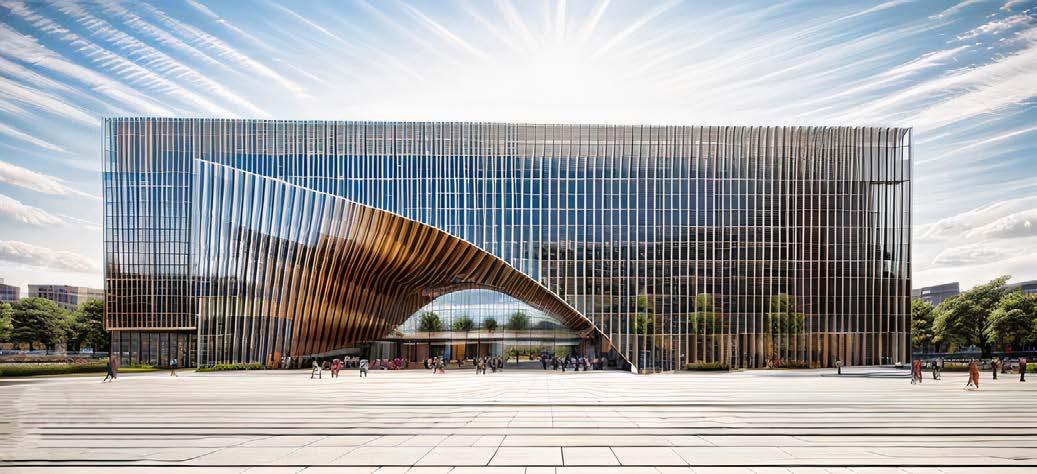
Project Name : Shell Design
Year : 2021
This shell-structured edifice merges sculptural form with urban utility, its archway framing the cityscape in a sweep of innovative design. Vertical louvers animate the façade with light, crafting a landmark that is both a functional space and a testament to architectural fluidity.
08. 66 67
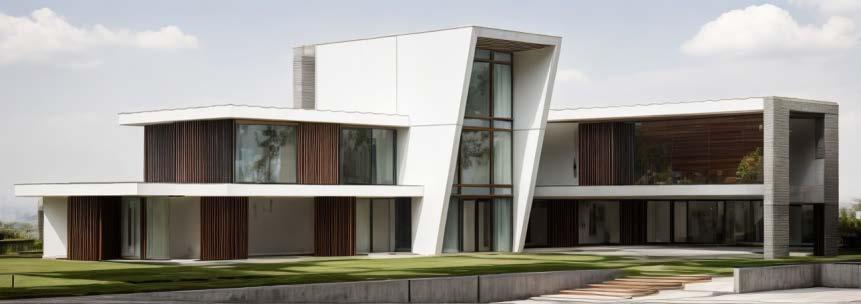
Client Project : Villa, Cairo.
Year : 2020
With its stark geometric lines and expansive glazing, this residential project celebrates the harmony of minimalism and warmth. The interplay of solid and void, complemented by rich wooden textures against crisp white facades, creates a dialogue between private sanctuary and open, welcoming spaces. This home is a modern retreat, designed with an eye towards serene living, where each element is carefully curated to balance luxury with comfort. It stands as a testament to contemporary architecture's ability to enhance the human experience through design.
09. 68 69
PORTFOLIO
Info: email : junagy43@gmail.com Phone : 01226305389
: linkedin.com/in/julia-nagy-9a14ab220
Contact
Linkedin


 Julia Nagy
Julia Nagy























































































































