
Architecture portfolio from Liziyi
Select work from 2020-2025
Tradition, Technology and Architecture

02 03 04







Architecture portfolio from Liziyi
Select work from 2020-2025

02 03 04





The Vital Enclave represents an innovative architectural concept of harmonious coexistence between humanity and nature. It is meticulously crafted using unique biological materials that originate from nature and blend seamlessly with the surrounding environment, making the building seem like an inherent part of nature.
Over time, the walls of the house will gradually peel off. This is not a sign of decay but rather a fascinating journey of metamorphosis. As the years pass, the functions and forms of the building will quietly transform. It might evolve from a cozy dwelling place into a space that integrates with the natural ecosystem, providing habitats for various organisms, or it could turn into a landscape architecture that showcases the beauty of nature.
This building is like a living organism, breathing and growing in unison with nature. It continuously adapts to and merges into the surrounding ecological environment, offering people a brand - new living experience. At the same time, it conveys a profound message of respecting and conforming to nature.

























Through two experiments, the firmness of coconut shells and coconut fibers mixed with bioadhesives was investigated, and whether its shape could match the shape of the object. The






In













The change of light to the shape of the building


























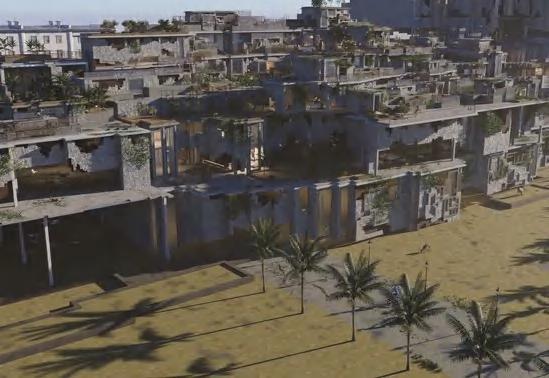























Spiral Haven is an organic architectural masterpiece inspired by the intricate patterns of a seashell. The design seamlessly blends natural curves with futuristic AI-driven geometry, creating a structure that embodies fluidity, harmony, and sustainability. Its biomimetic form not only honors nature’s ingenuity but also integrates cutting-edge technology to redefine modern architectural aesthetics.
cinematic lighting, 35mm Lens, 50mm prime lens, cinematic bokeh85mm lens, F/2.8, compressed backgroundF/4, sharp focus with subtle background blurF/11, maximum sharpness for landscape photography
Straight-on eye-level, focuses on details, Neutral medium shot, diminishes subjectLow angle shot, looking up, emphasizes power or dominance, slanted angle, creates tension and unease extrem close-up, fills the frame, standard
A huge organic structure in the reef seaside that resembles intertwined shell rocks and has a porous texture, with Multiple openings, with elegant, desaturated colors, emphasize the unique and artistic design of the structure.
Soft light, Cinematic light, Atmospheric lighting, Crepuscular Ray, Warm light, Morning light Middle End
Zaha style, futuristic, AbstractFilm, photography, Baroque, lmpressionism, Renaissance
Neon shades, The low-purity tone, The high-purity tone, Rich color palette, Luminance, Gold and silver tone
Checkpoint:RealvisXL_V4.safetensors
LoAR:MF-SuperC_V1.safetensors
A pavilion with a shell structure, streamlined facade, conch thread, the surface texture refers to the thread, the surface material is composed of shells, large scale, bold colors, dynamic composition, light and shadow, contrast and interplay, minimalistic
harsh and barren, Rocky shoreline, Iceland, seaside, black sand beach, rocks and shells

Extract key prompts
4K, F/2.8, cinematic lighting, a pavilion with a shell structure, streamlined facade, conch thread, large scale, bold colors, dynamic composition
Zaha style, futuristic, a huge organic structure in the reef seaside that resembles intertwined shell rocks and has a porous texture, Rocky shoreline, Iceland, seaside, black sand beach, rocks and shells
4Kresolution, ultra-high definition, detailed and crisp16:9 aspect ratio,widescreen, cinematic feel,Wide field of view,captures broad scenes,expansiveInfinite depth of field, motion blur, smooth and flowingContinuous focus, follows moving subjects
Through the understanding of the concept, write part of the prompt; ask GPT, let AI describe the concept, and write part of the concept
Checkpoint:sd_xl_base_1.0.safetensors

4Kresolution, ultra-high definition, detailed and crisp16:9 aspect ratio, Cinematic light, Atmospheric lighting, Rich color palette, Luminance, Gold and silver tone

The Golden Spiral
The rule of the golden spiral is to draw a 90-degree fan in a rectangle of squares with Fibonacci columns on the sides, and the connected arcs are also called Fibonacci spirals.

The design is inspired by the exquisite and charming spiral structure of the conch, which embodies the harmonious fusion of natural organic forms and modern architectural technology. The elegant curves and smooth shapes of the conch provide a foundation for the building to be both beautiful and functional.
The spiral thread conforms to the Fibonacci sequence and is one of the rare beautiful proportions in nature. want to extract the lines of the spiral thread, reshape them with AI, and eventually apply them to architecture.


Fibonacci(1170-1250)

GPT extracts prompt and forms a library
LoRA: xl_more_art-full_v1.safetensors Put the pictures generated by ComfyUI into GPT, let AI describe
application of golden ratio in architecture




ComfyUI
Checkpoint: sd_xl_refiner_1.0.safetensors
LoRA: xl_more_art-full_v1.safetensors
Positive prompt:
2Dimage, slash, Straight lines of different lengths and thicknesses, dense, intersecting, in all directions, Pure white background, 2Dimage, Black straight lines of different lengths. The length ratio of these straight lines satisfies the golden ratio(1.618)
Add GPT:Pure white background, 2Dimage, Black straight lines of different lengths. The length ratio of these straight lines satisfies the golden ratio.
Checkpoint: RealvisXL_ V4.safetensors
LoRA:
xl_more_art-full_v1.safetensors
Positive prompt:
Threads, curved lines, flat lines, streamlines, complex lines, black and white, Fibonacci sequence, variety, abstract


15
Checkpoint: RealvisXL_ V4.safetensors
LoRA:
xl_more_art-full_v1.safetensors
Positive prompt: surface made from hundreds of swirling Curves
Line, whirlpool-like black and red threads of varying thickness, Fibonacci
Sequence, multiple vortex centers blend together

15











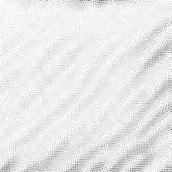






















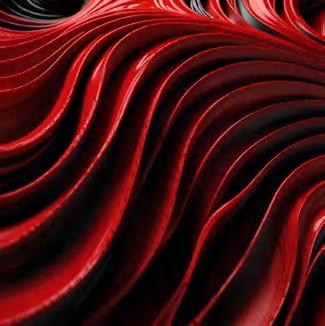


















































When


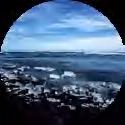









by ChatGPT: Elegant abstract design, swirling and spiraling black and white lines, dynamic and flowing curves, intricate spiral structures,
malist yet detailed, sense of motion and depth, harmonious composition, fluid movement captured in
Make a structure model and put it into Gaussian Splatting Add tectonic plates





Checkpoint: RealvisXL_V4.safetensors



Prompt: 4K, F/2.8, cinematic lighting, Zaha style, rocks and shells, Axonometric view, oblique 45°, large scale buildings, harsh and barren, Rocky shoreline, Iceland, seaside, Design a 3D architectural model featuring a futuristic structure with flowing, organic forms and smooth surfaces, set against a rugged, rocky landscape. The building has abstract curvilinear lines, inspired by conch whorls, and the width-to-height ratio of the building facade meets the golden ratio(1.618), The building should have large open arches that create dynamic light and shadow play on the ground below. Include human figures for scale, and ensure the natural terrain integrates seamlessly with the architectural design. The scene should convey a sense of tranquility and majesty, with distant mountains providing a dramatic backdrop. 4Kresolution, ultra-high definition, detailed and crisp16:9 aspect ratio,widescreen








LoAR: ModelMaker-XL.safetensors LoAR: ModelMaker-XL.safetensors


MF-SuperC _V1.safetensors











In response to the alarming number of bird collisions in New York City, this project envisions a high-rise habitat integrated into the World Trade Center. The design integrates six interconnected systems: an infrastructure system addressing threats to birds, an avian habitat system, a human habitat system, a symbiosis platform, a transportation network, and vertical landscaping.
Inspired by the nesting behaviors of birds at different heights and within various tree species, the project employs 3D point cloud modeling to study tree typologies and create tailored habitats for diverse bird species. These data-driven designs provide functional nesting and resting spaces while harmonizing with human-centric areas such as research laboratories, offices, and residential units. By fostering coexistence between humans and birds, the project redefines high-rise architecture as a biodiverse ecosystem, bridging urban design and environmental stewardship in a densely built metropolis.

Bird migration map of the world Bird density (%)
The migration routes of birds around the world are mainly north-south, with the Americas having the largest number of birds.

Birds in the Americas migrate north-south, and the birds' habitats in the United States are distributed in the Northeast.

The number of different birds in New York
There are many birds in the United States, and the frequency of migration varies from bird to bird.




Applicable objects and functions of the building The number of people and birds in each area during the day

The furthest foraging distance is less than 5-6km. The furthest migration distance is up to 4000km.

birds Located in Prospect Park, this habitat is the largest natural park in southern Manhattan and is a stopover for birds as they fly southsources.
Average flight speed 50km/h The furthest foraging distance is less than 200km.


Located in Manhattan, New York, where there are many high-rise buildings and birds hitting glass with a high frequency of accidents, this phenomenon was mitigated by designing a space where people and birds coexist.

Schelling Model of Segregation New

Step 1: Convert a 2D point to a 3D point Tree Types
Take the tree as the prototype and generate the point cloud file of the tree.
Step 2: 3D points generate Thiessen polygons
A 3D lattice is generated using parameterization, and the optimal solution is preserved through Thiessen polygons.
Step 3: Pick out the branch structure in the 3D body
The reason for the formation of Thiessen polygonal branches based on the trunk is the support of the branches, and the resulting model is extracted.







In the Habitat block, the "Laboratory" block and the "Bird Observation Room" block are able to come into contact with birds, so each of them has a corresponding degree of intimacy with birds, which is shown in the diagram above.
Types With Different Activity Rates Of Humans and birds



























This cottage designed for the Inuit is like a bright pearl in the snow. It cleverly combines traditional and modern design concepts. The main structure is built of sturdy wood, locally sourced materials, and adopts mortise and tenon construction, which not only resists polar winds, but also demonstrates the harmonious beauty of nature and humanity. The exterior design of the chalet borrows from the Inuit whale totem, and the streamlined design complements the surrounding snow-covered environment.

the process of development, they gradually formed unique pattern totems, which were mostly
they developed, their totems


























Place

Splice



















The design direction of this project is to focus on the interaction between people and buildings, assuming that the background is to rebuild the city after the war, and to establish an integrated technological building in the heart of the city. The scale of construction of this building is infinite, and each citizen has their own different construction tasks, and they will continue to build and expand the scale of the building. Set up a number of gameplay features (e.g., levels, equipment) to stimulate the engagement and interest of each citizen. At the same time, a game mechanic related to the construction time is set up to reflect the interaction between citizens (players) and buildings. The player's different interaction choices affect the construction of the building, that is, the production of different forms of block buildings, so the shape of the entire building is constantly changing due to the different construction choices of the players.
An integrated city central 01 Introduction to the The location of the building, the backstory, and the gameplay of a VR game are explained.
Introduction to the game
This paper introduces the game interaction between architecture and people, and the game mechanism of architecture.
Volume introduction
The various components of the building and the process of transforming the volumes of these parts are introduced. The facilities and transportation around the building are introduced. Some renderings of the perspective of people and airships are shown.
Venue Introduction

Renderings








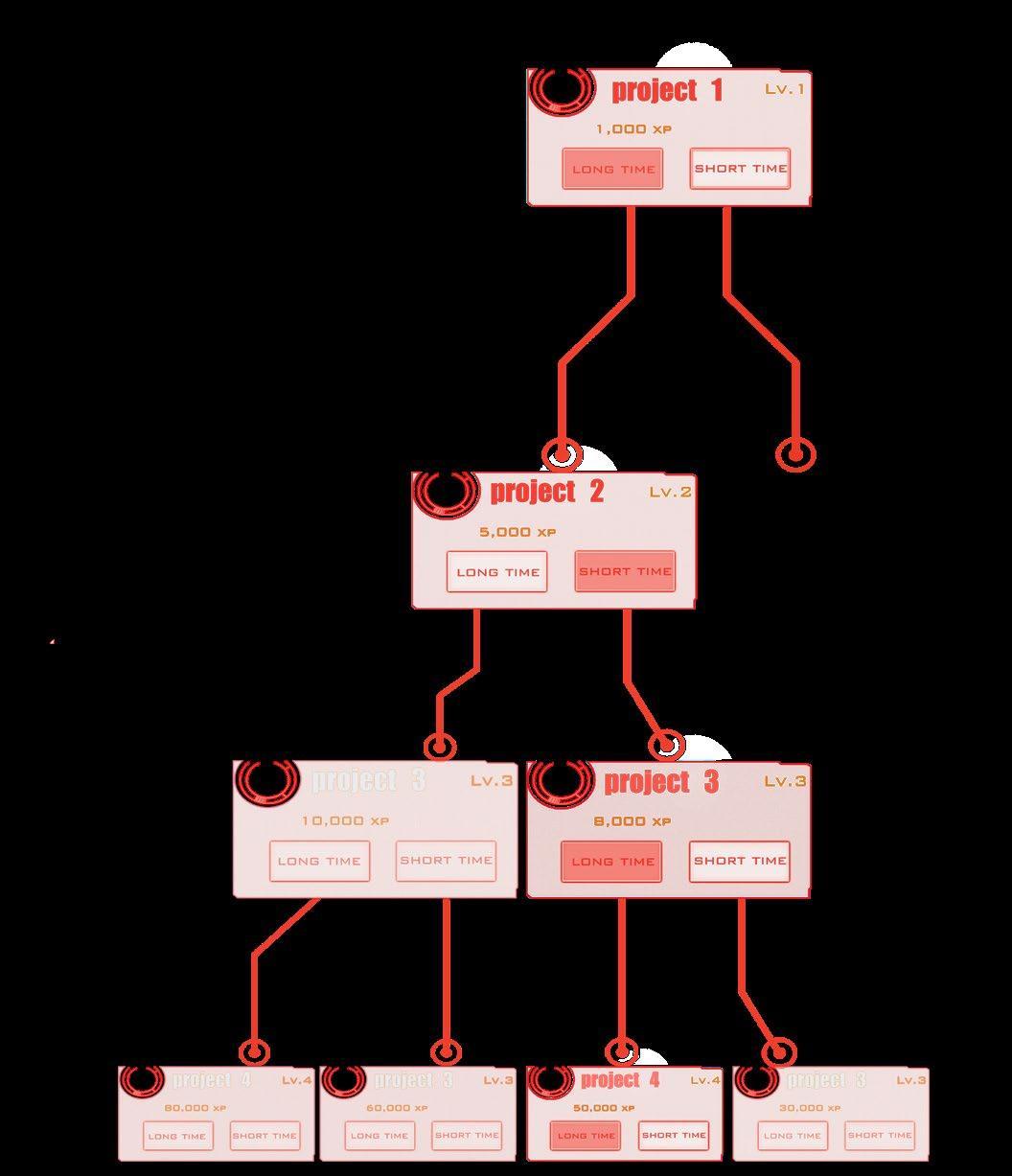






The road is intricate, and the "tree" spreads out in all directions. At the same time, it is also on a mission to transport energy, which is transported to all corners of the city once it enters the road.
The road passes through the base of the "tree", so that the design tries to connect the building and the road as much as possible, and the road spreads out as a "tree root".
The aerial path is planned in a checkerboard layout, which allows for more efficient planning of the airship's flight path.




Paintings













Architecture is more than just structures; it is a bridge between humans and nature, shaping the way we live, interact, and experience the world. In my portfolio, I have explored the integration of eco-friendly design, future-oriented architecture, and human-centered spaces, striving to create environments that are both functional and harmonious with nature.
Ecological architecture is not just about sustainability—it is about coexistence. Buildings should breathe, evolve, and adapt, much like natural ecosystems. By incorporating materials that interact with their surroundings and designing spaces that attract wildlife, we can redefine the boundaries between the built and natural environments.
At its core, architecture is about people. Spaces should not only serve practical needs but also inspire emotions, encourage social interaction, and enhance well-being. As architects, we are storytellers, shaping experiences through form, light, and space. My portfolio reflects this vision—an ongoing pursuit of balance between human ambition and the wisdom of nature.