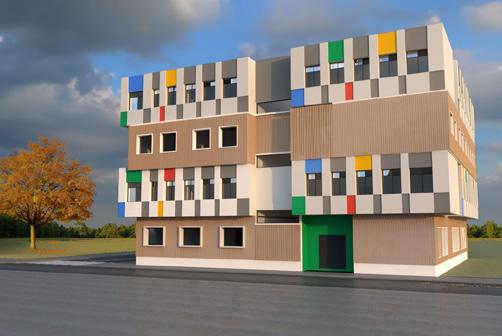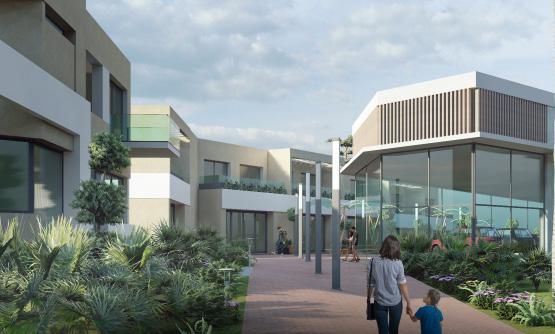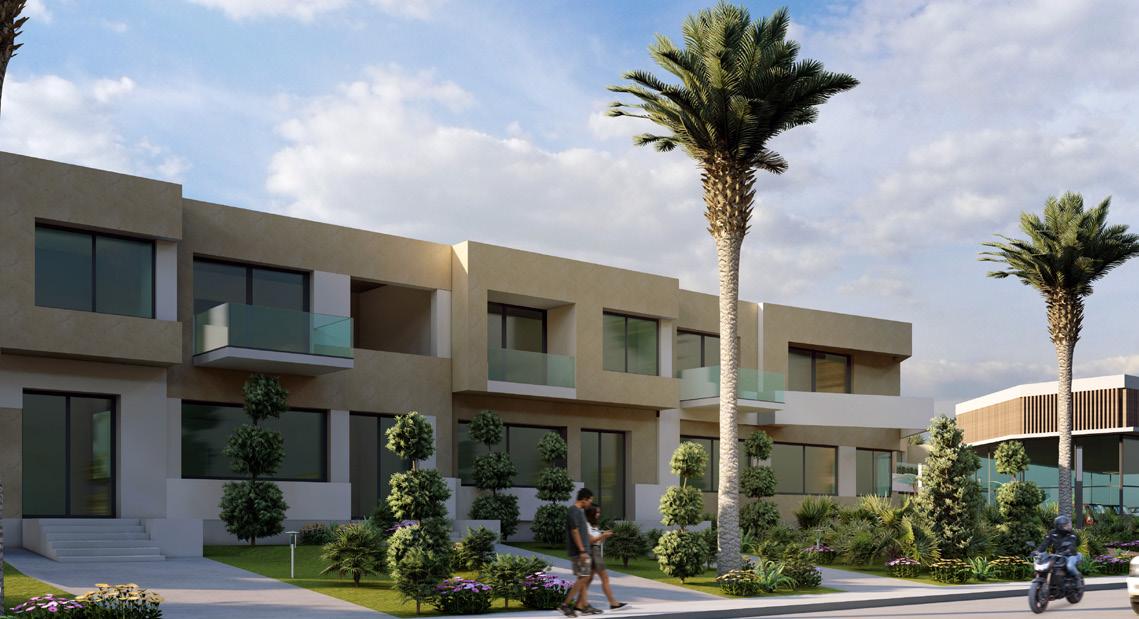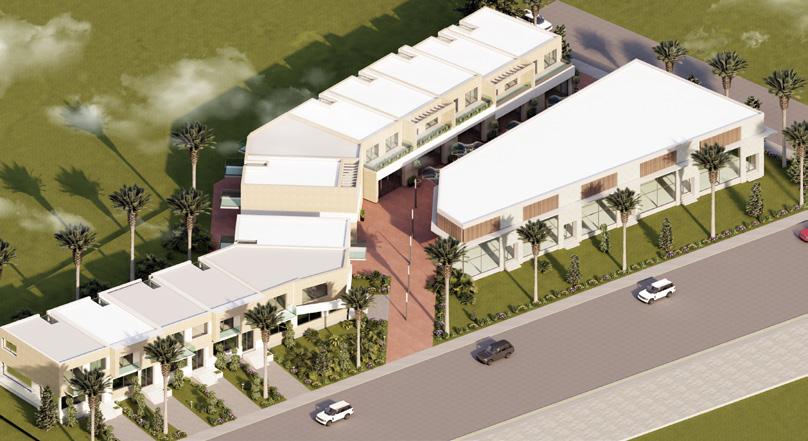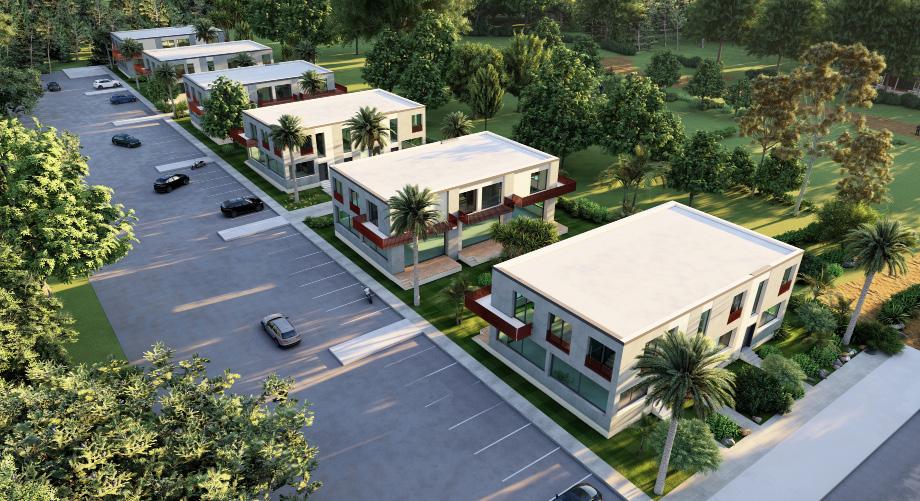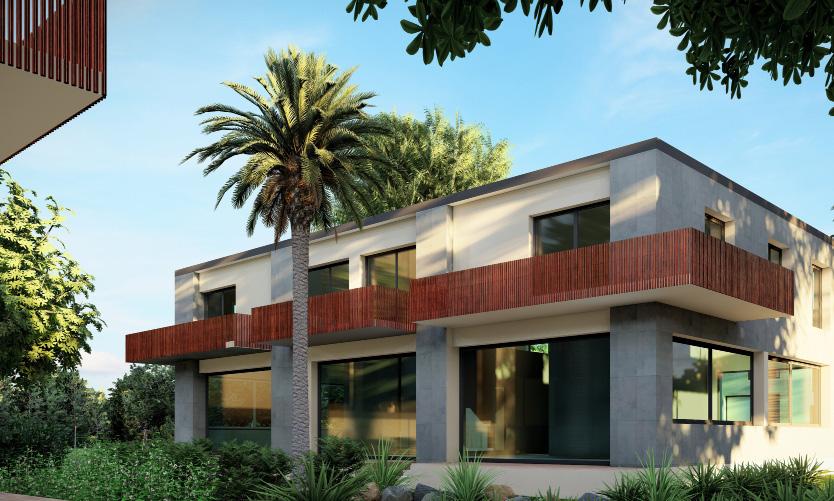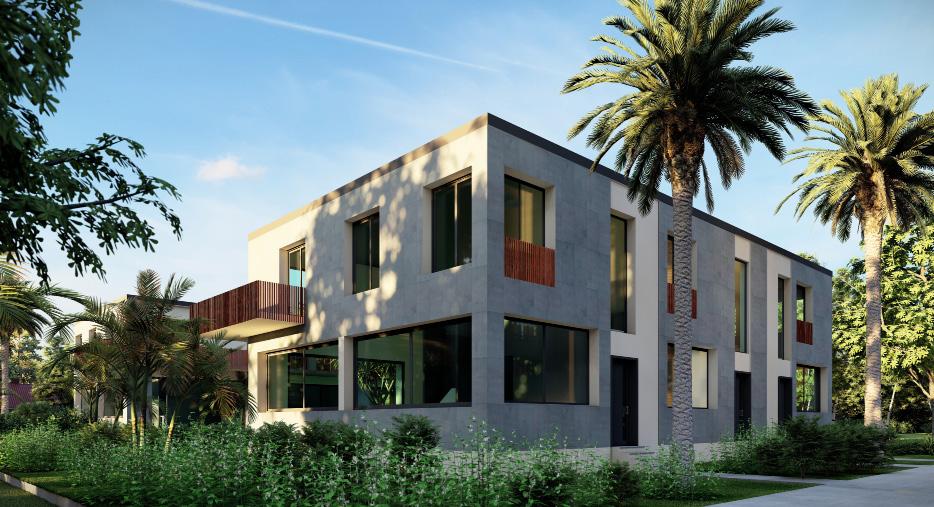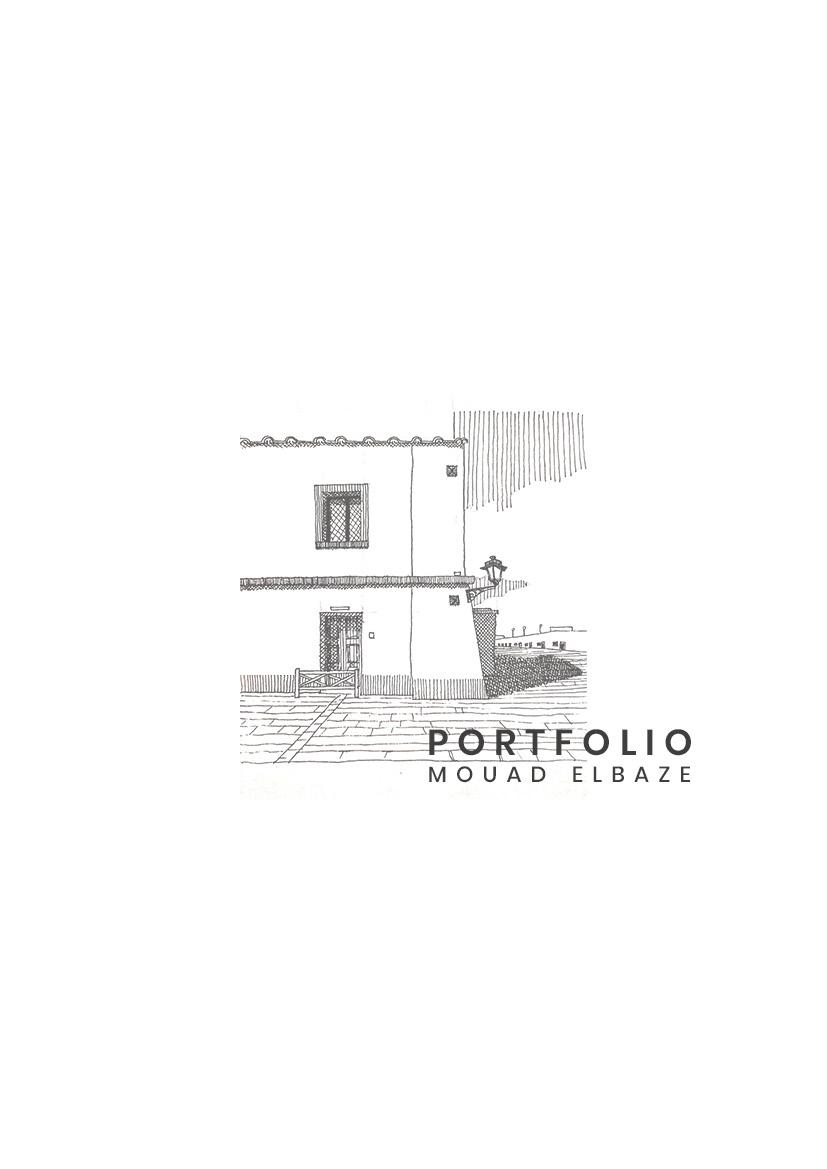
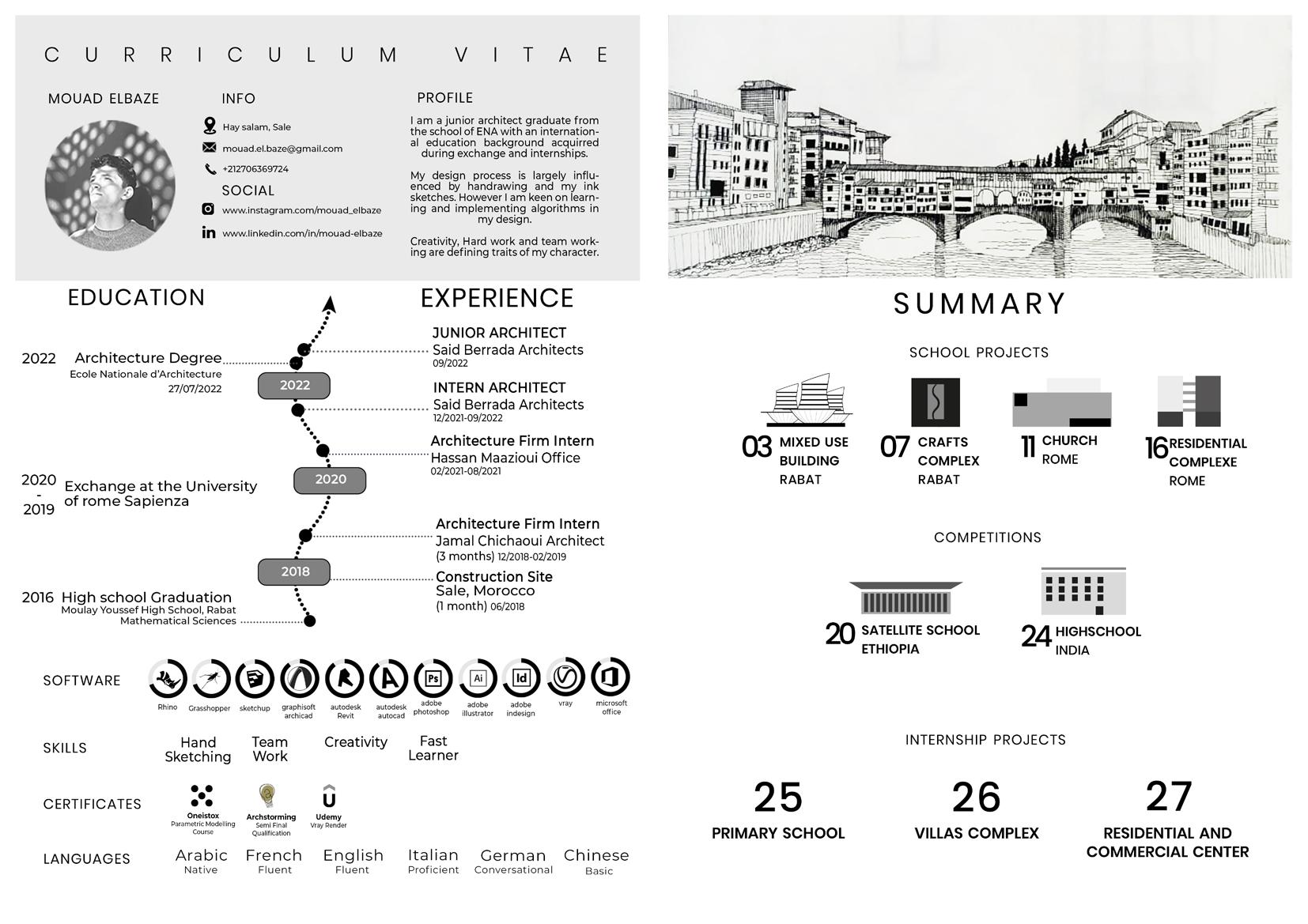
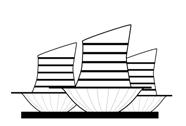 Mixed Used Building |Capstone Project| Rabat
Mixed Used Building |Capstone Project| Rabat
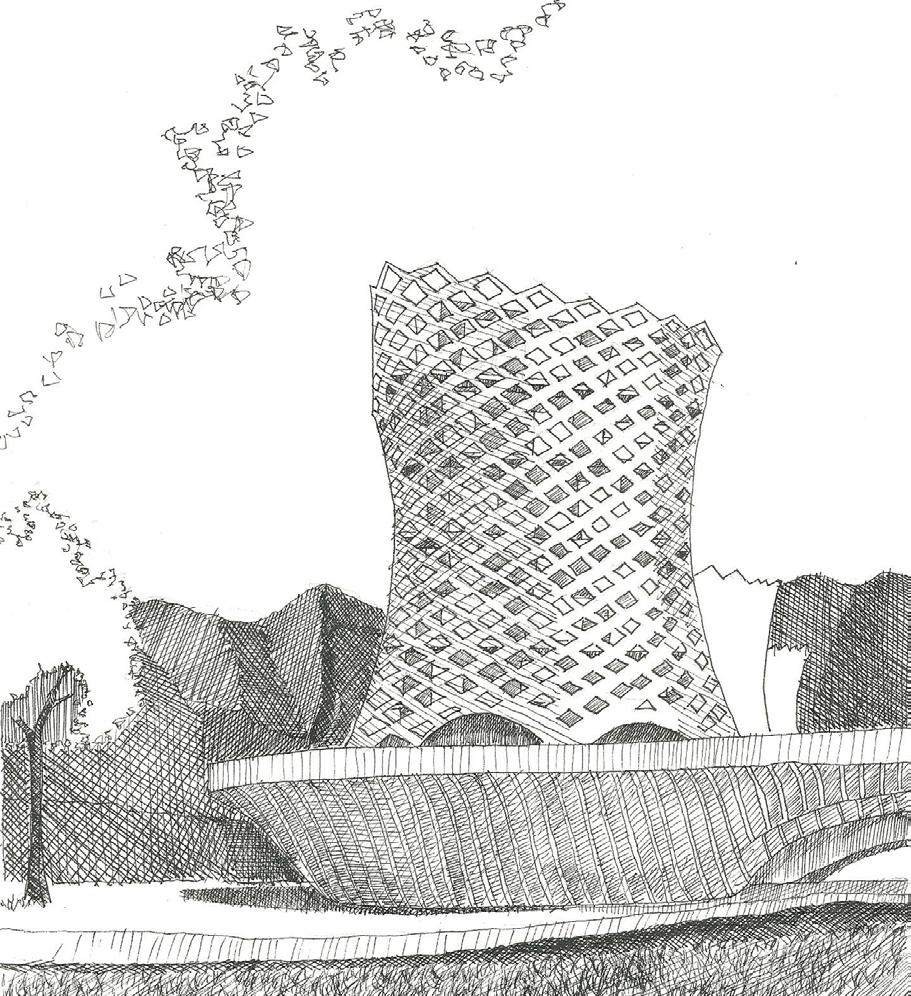
Being the capstone project of my thesis which was about “Biodesign assisted by Algorithms, It had to experiement all the ideas of biodesign through the parametric tool. The site plan was designed around existing trees in order to keep them while adding new natural elements to the site and making them the focus of the project. Moreover, the building took a natural organic form while still being able to house orthogonal interiors and also being able to control the quantity of light entering the building. The structure was inspired was a mix of exoskeleton and a shell structure (both found in nature). Finally, the building incoporated as many as possible common places between residents in order to build a sense of community.
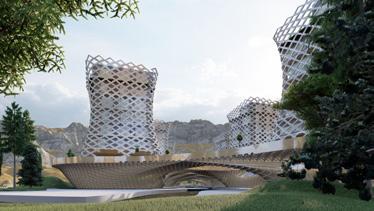
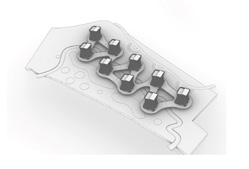
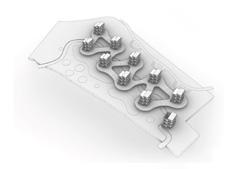
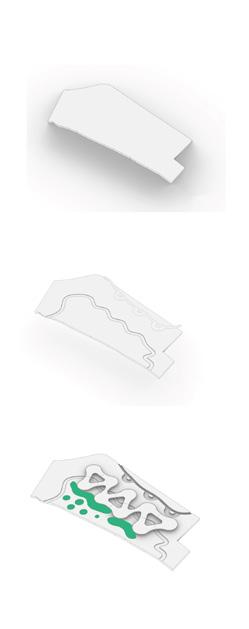
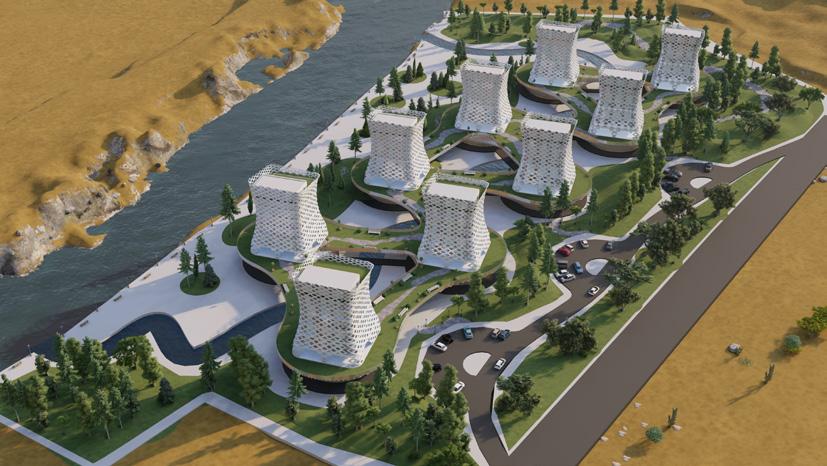 Site Artificial lake
Block positioning
Habitat orientation towards Sun
Shell Outter Structure
Site Artificial lake
Block positioning
Habitat orientation towards Sun
Shell Outter Structure
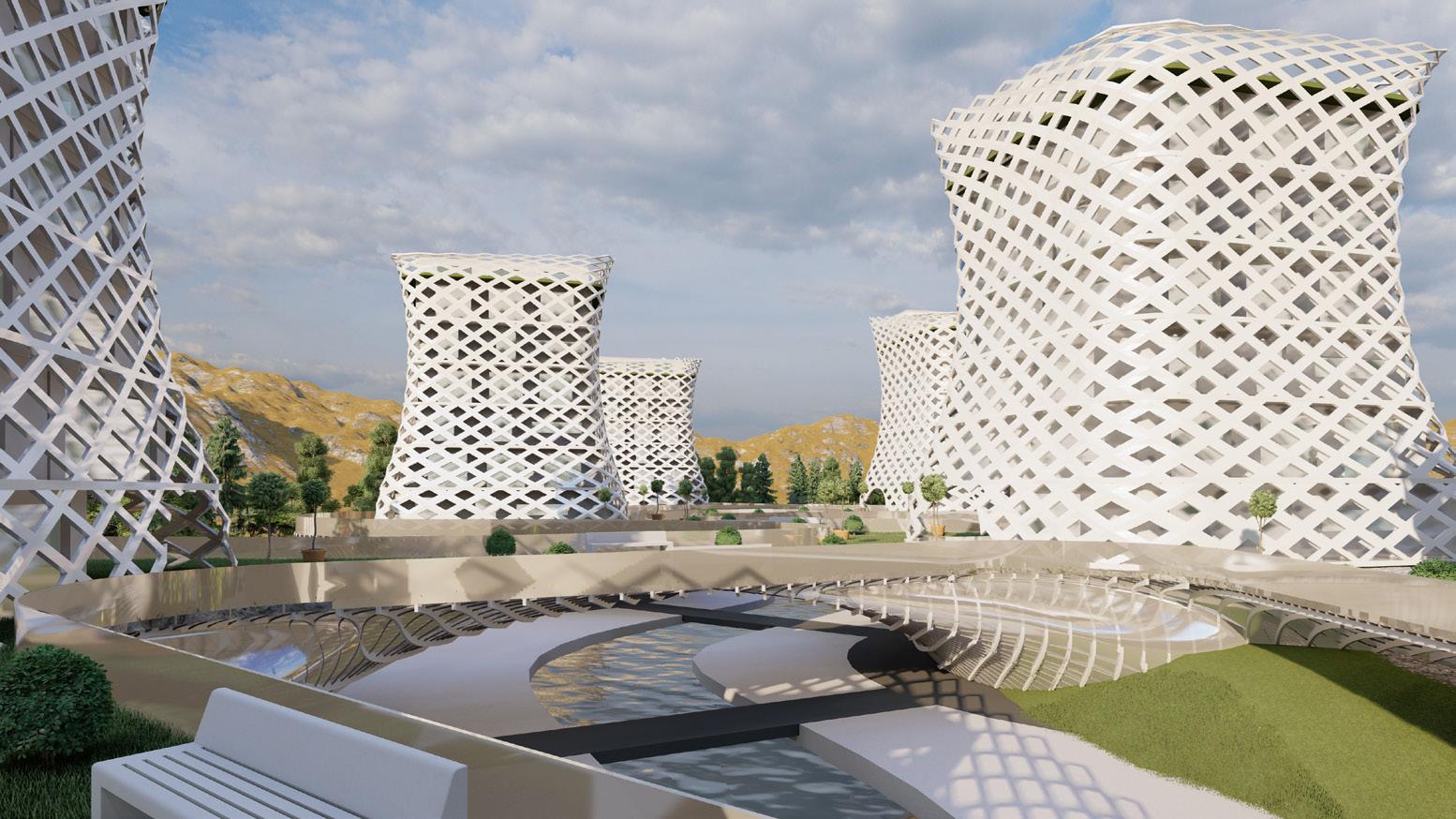
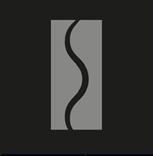 Crafts Complex | Stitching between the districts | Medina Rabat
Crafts Complex | Stitching between the districts | Medina Rabat
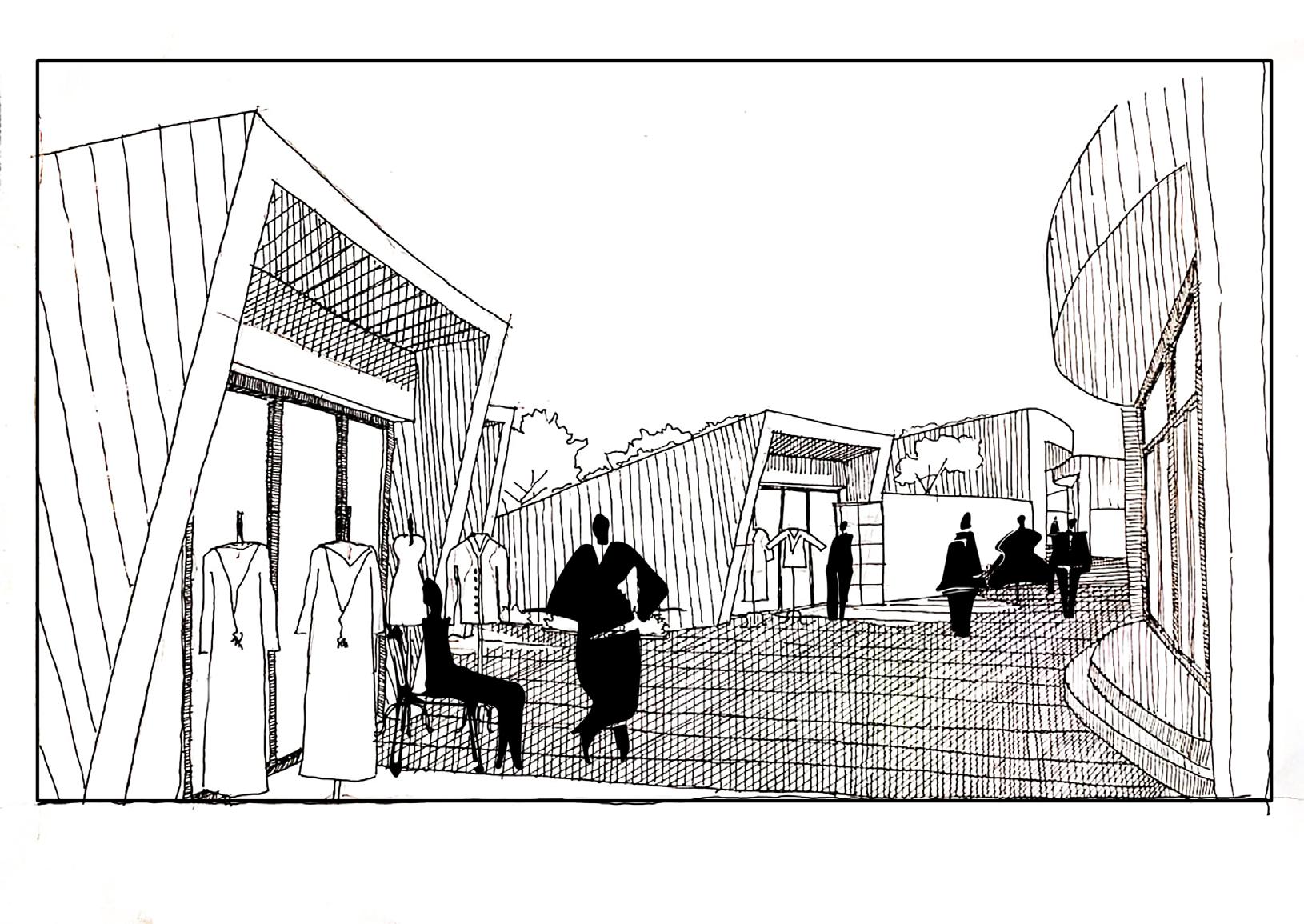
The crafts complex located at the Place des Tanneries in Medina is located on a site delimited by the Jewish quarter and the Muslim city. The idea of the pojet was therefore to create a cultural and spatial link between the two shores. Handicrafts, practiced by Jews and Muslims in other times, were the adequate link for this project. The winding path breaks the perspective and incites the curiosity of the visitor, highlights the view of the front built on both banks and finally connects the entrance to the two cities. A discreet insertion within the medina by employing elements of the architectural language of the medina while leaving the natural landscape intact.
Linking
Path Volumes
Secondary roads
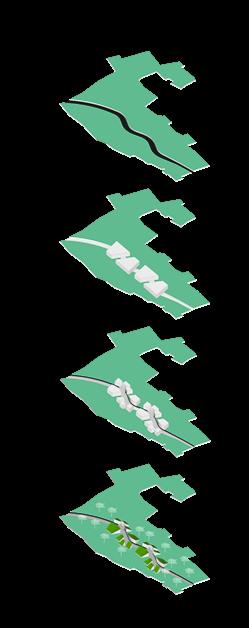
Green Roofs
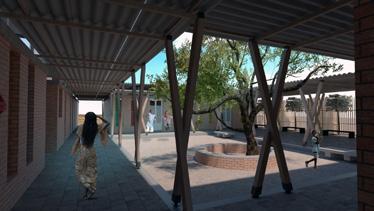
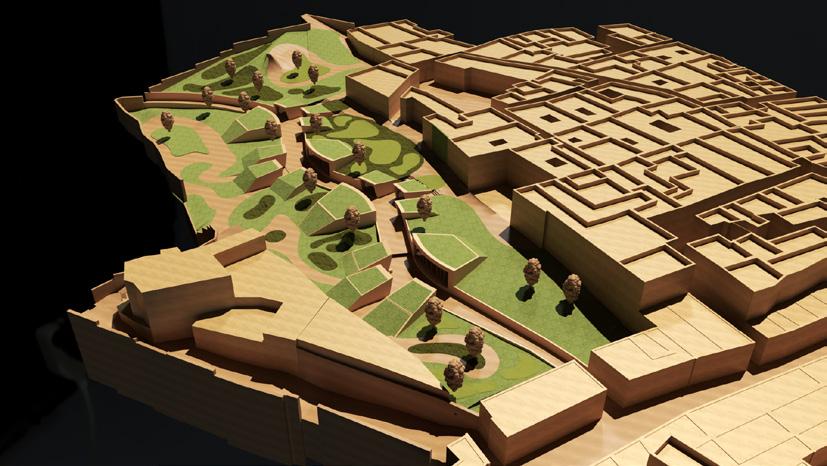
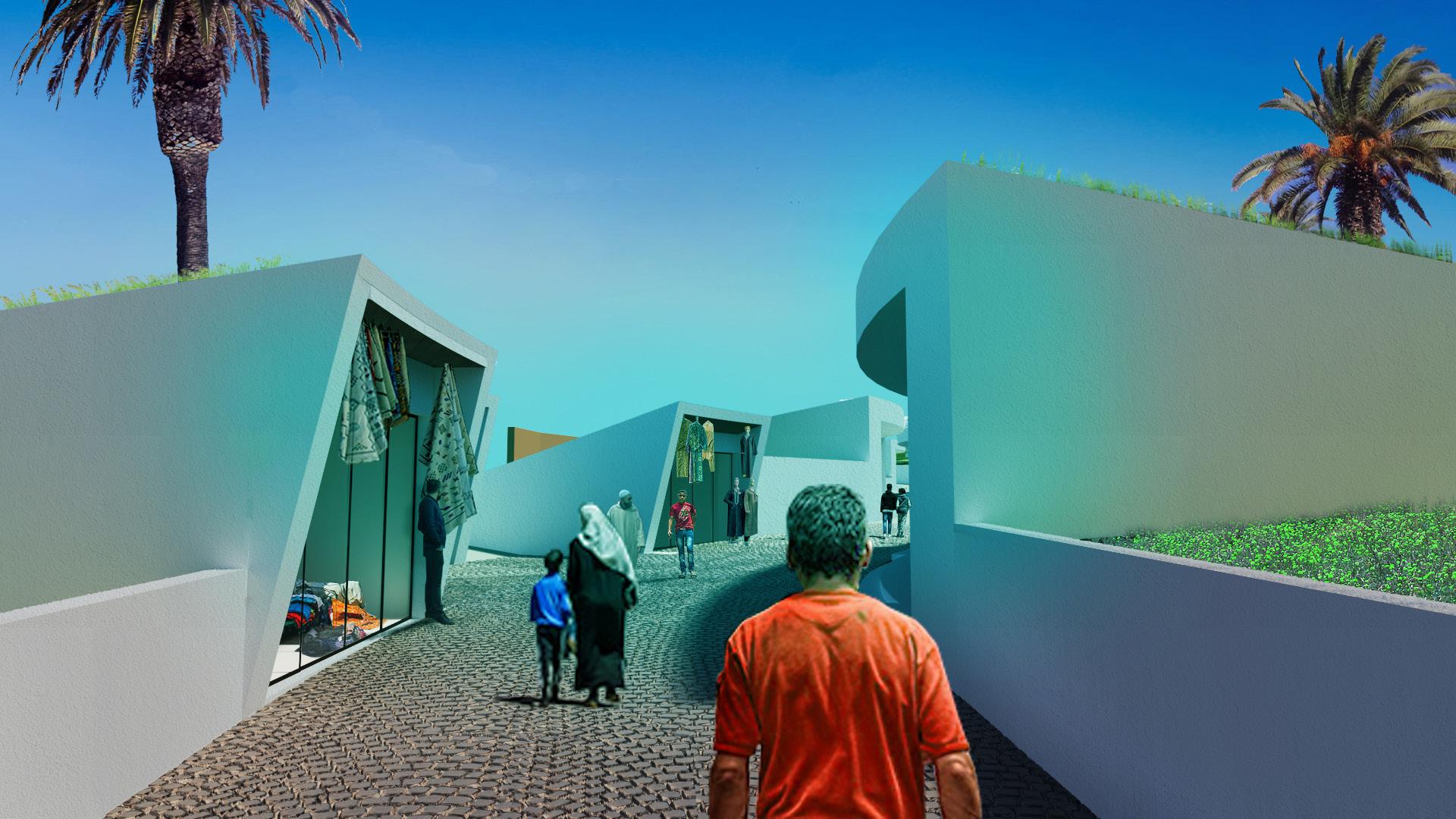

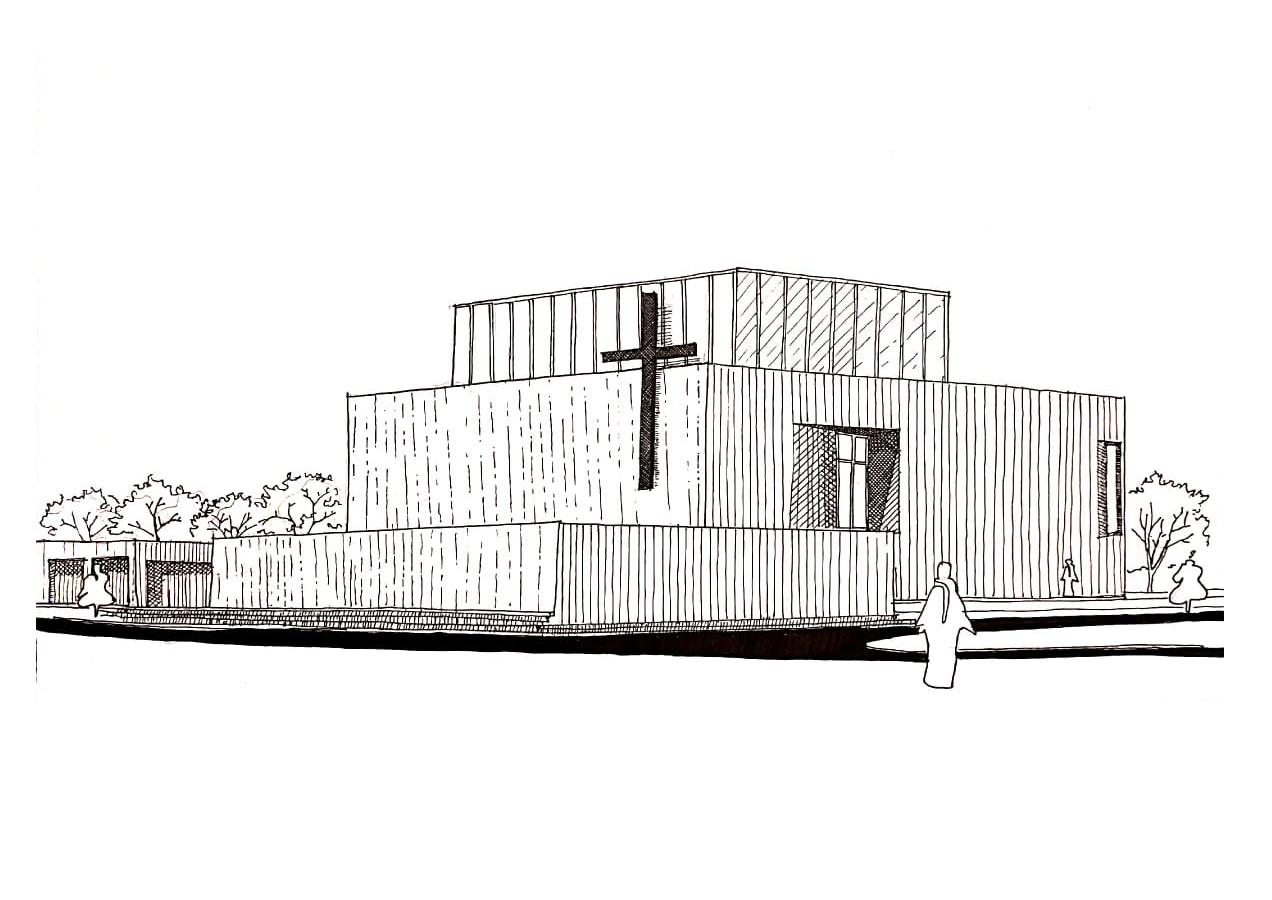
The parochial center of Torrino Mezzocamino has been designed to have a community spirit while keeping an introverted and sacred spirit. To do this it was envisaged to generate common open spaces between different components of the project and by manipulating the light to separate between spaces. The prayer hall was placed in line with the surrounding buildings, subsequently generating a visual breakthrough. The bell tower was placed The bell tower was placed at the corner to link between the two piazzas
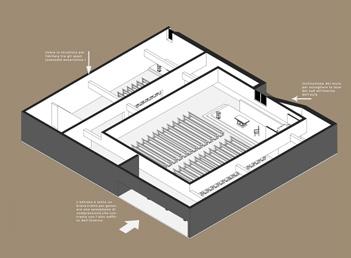
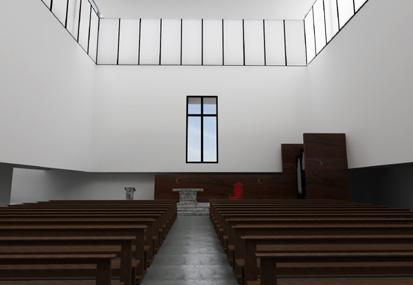
Link between spaces
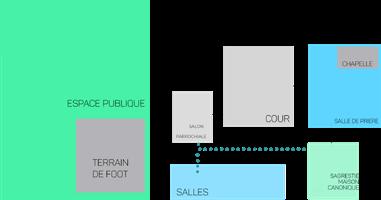
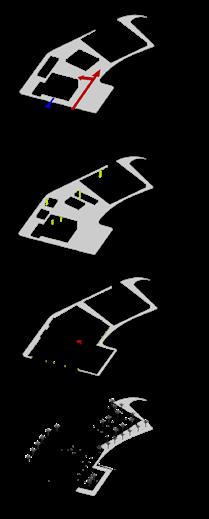
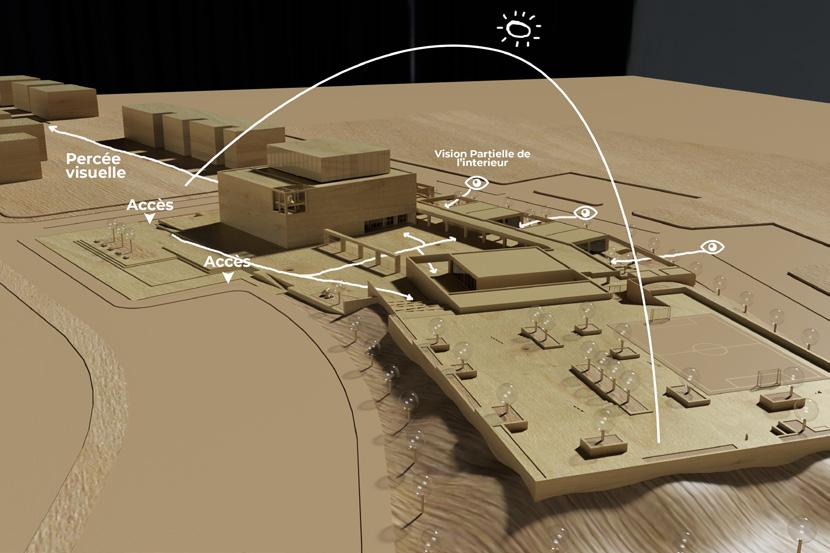 Composition Volume
Extrusion
Composition Volume
Extrusion
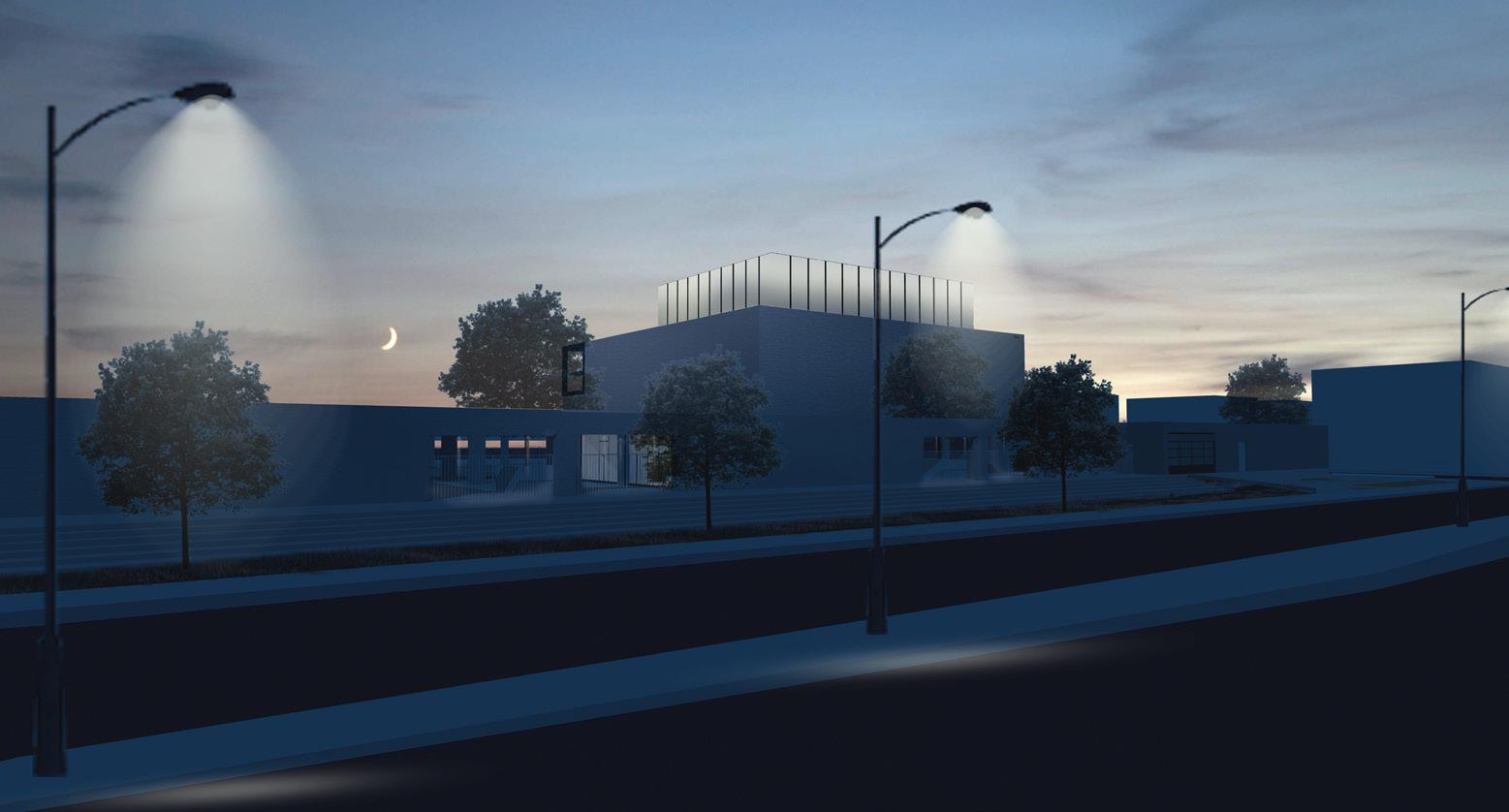
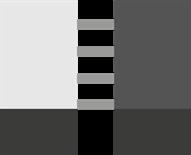 Residentiel Complex | Spatial Duality | Rome
Residentiel Complex | Spatial Duality | Rome
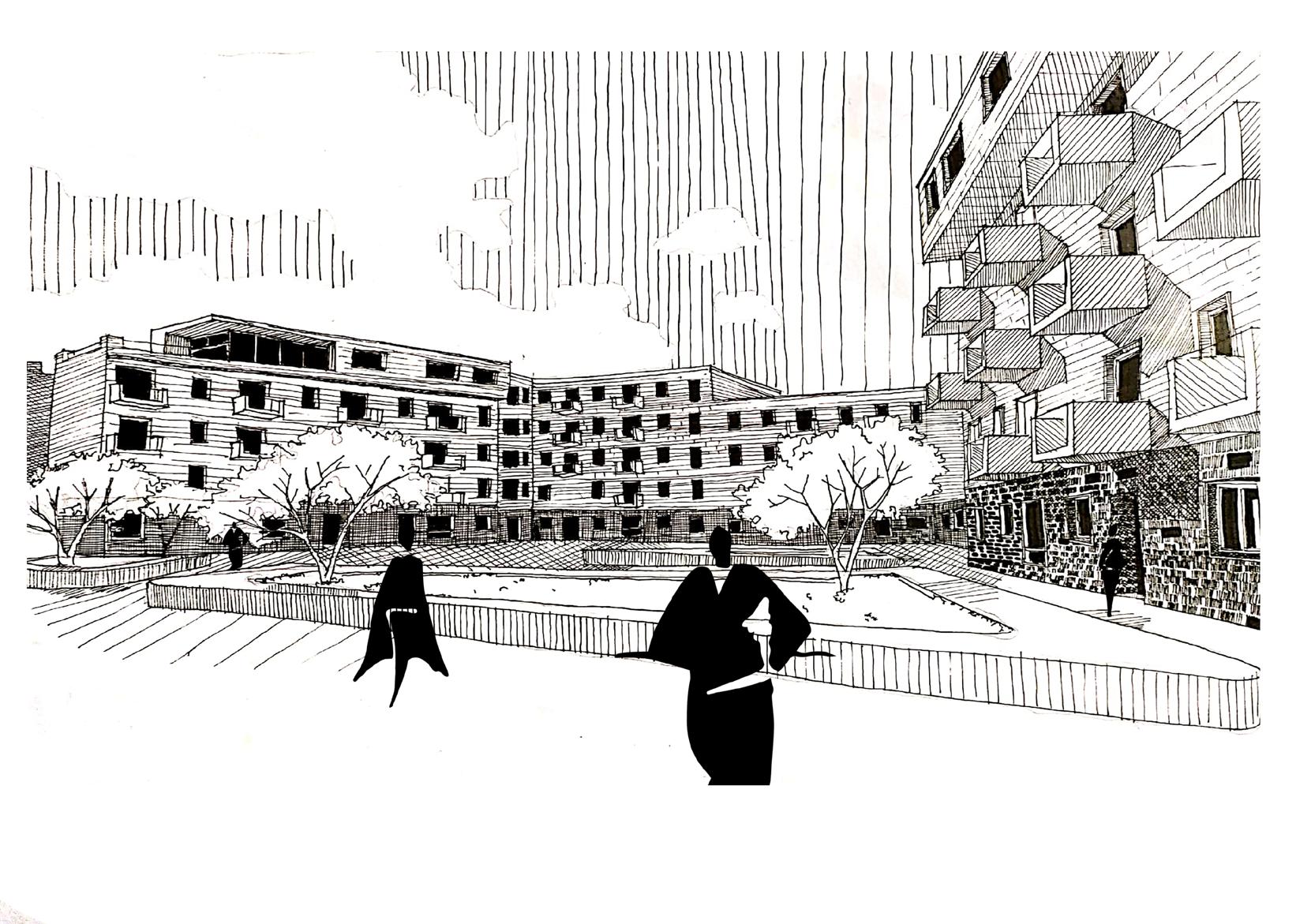
The residential complex was designed in the spirit of the “Corviale” social housing project in Rome. Two buildings in a row sharing the same stairwell was the main idea of the project. The project houses 5 types of apartments.
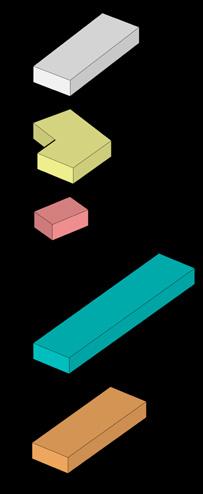
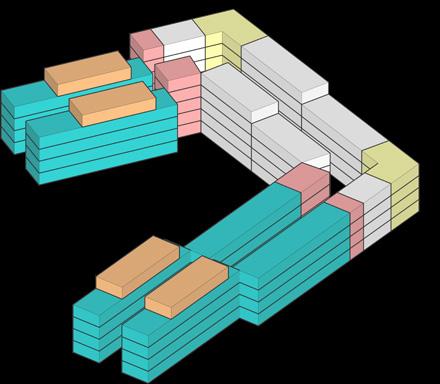
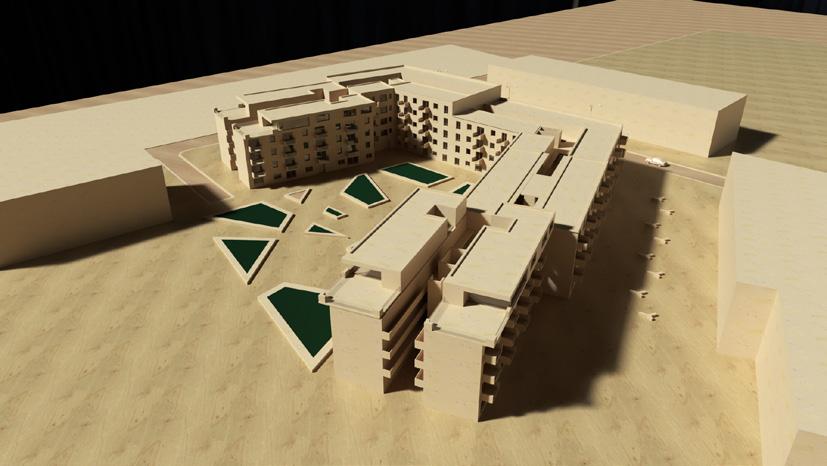
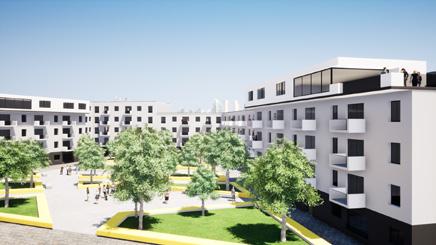
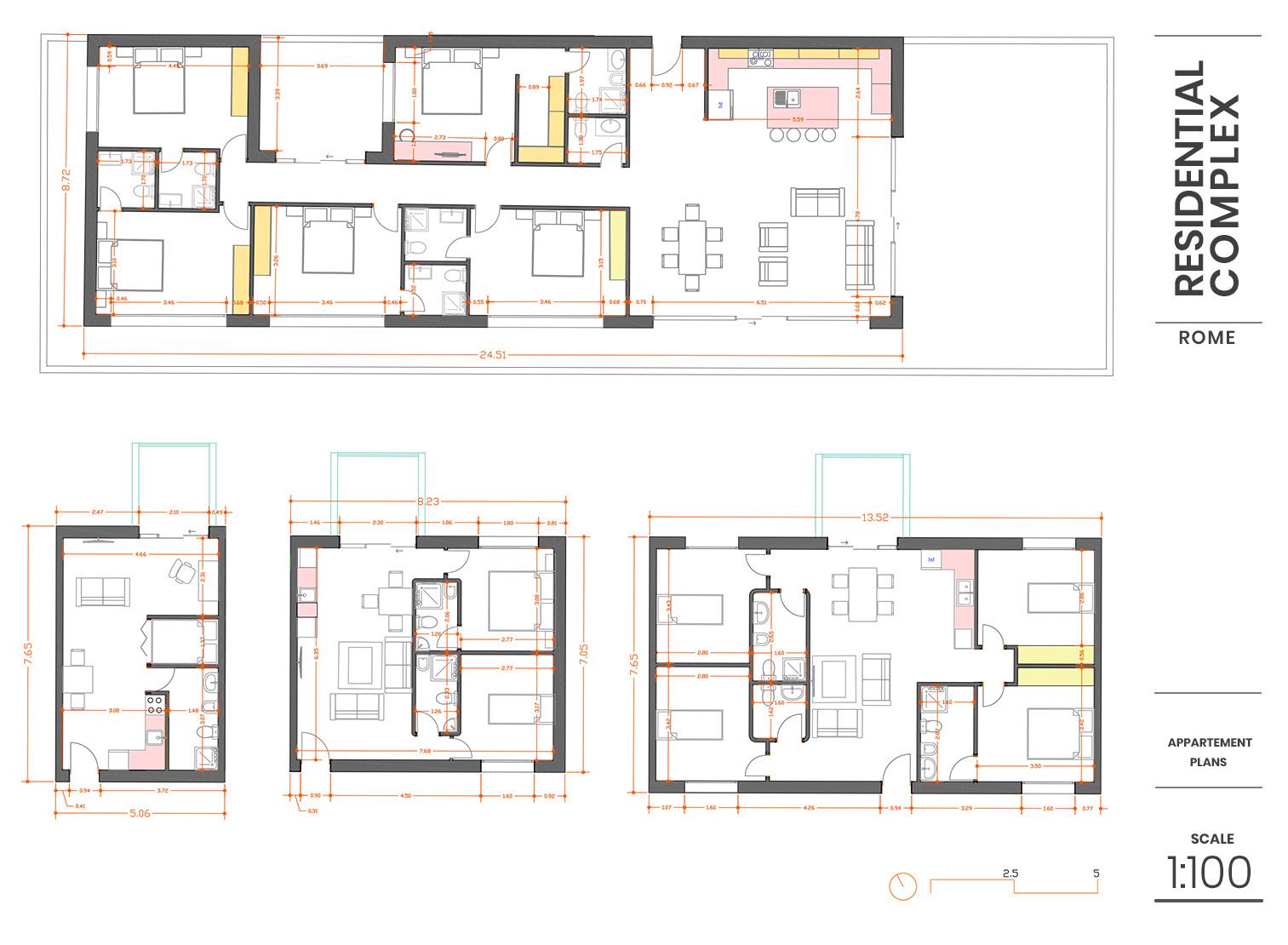
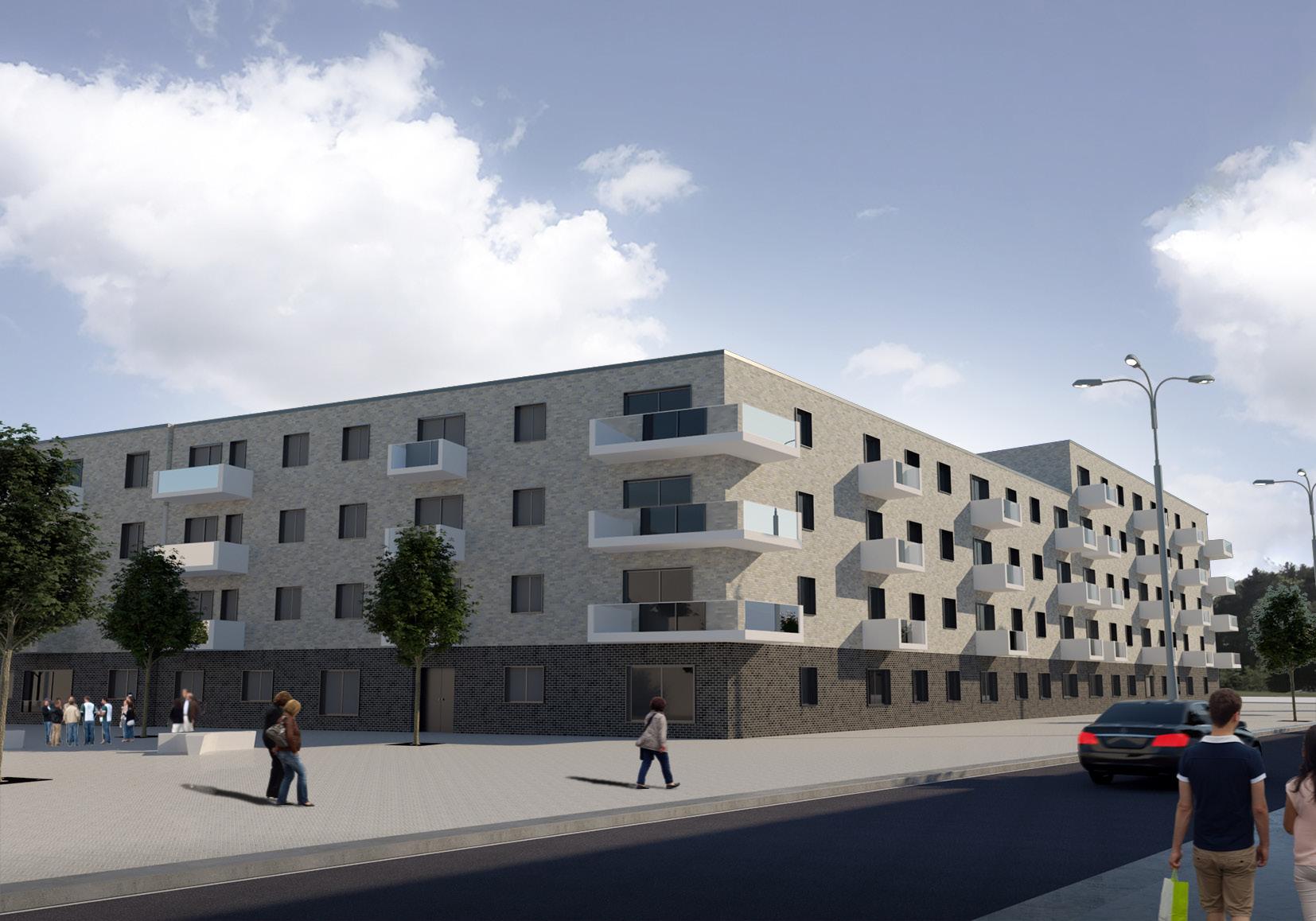
Satellite
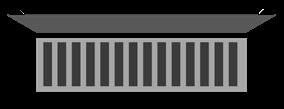 School | Modularity | Ethiopia Dillu
School | Modularity | Ethiopia Dillu
The project aims to fulfill the need of flexibility demanded in the competition, and to provide a plan that can be applied in various sites. Thereby, the idea of modularity was chosen as a guiding principle in our design. We started by placing the blocks separately according to the orientation, then we placed different entries on each side. This would allow easy access to the project from each side, as well as maintaining an optimal orientation for each block regardless of site morphology. The spaces were then arranged into modules of (7x7) m in order to maintain the unity of the project, and use the same materials and prefabricated elements all over the blocks. Moreover this would allow the users to add extensions if needed to the school without harming the architectural harmony of the project.
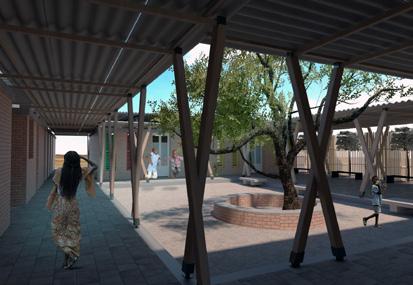
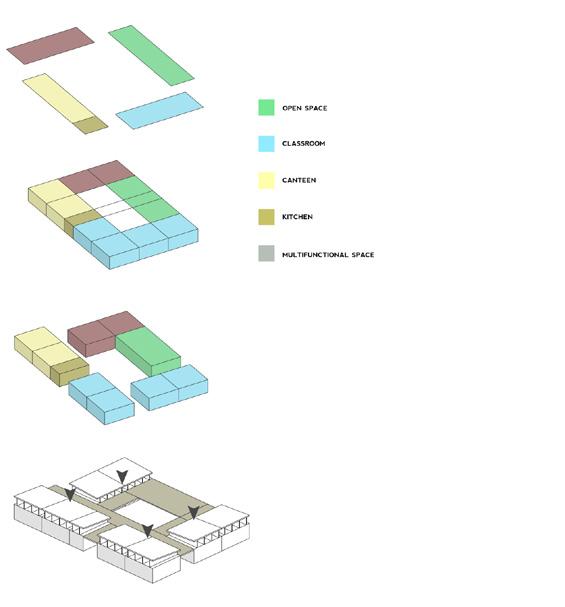
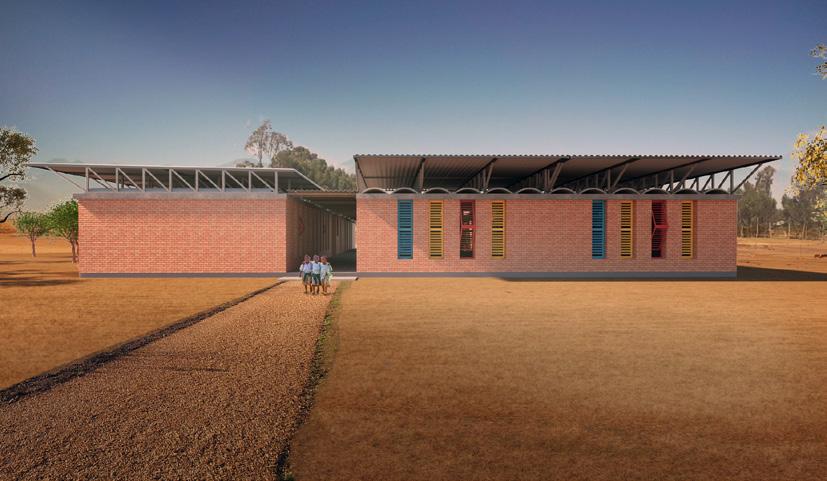
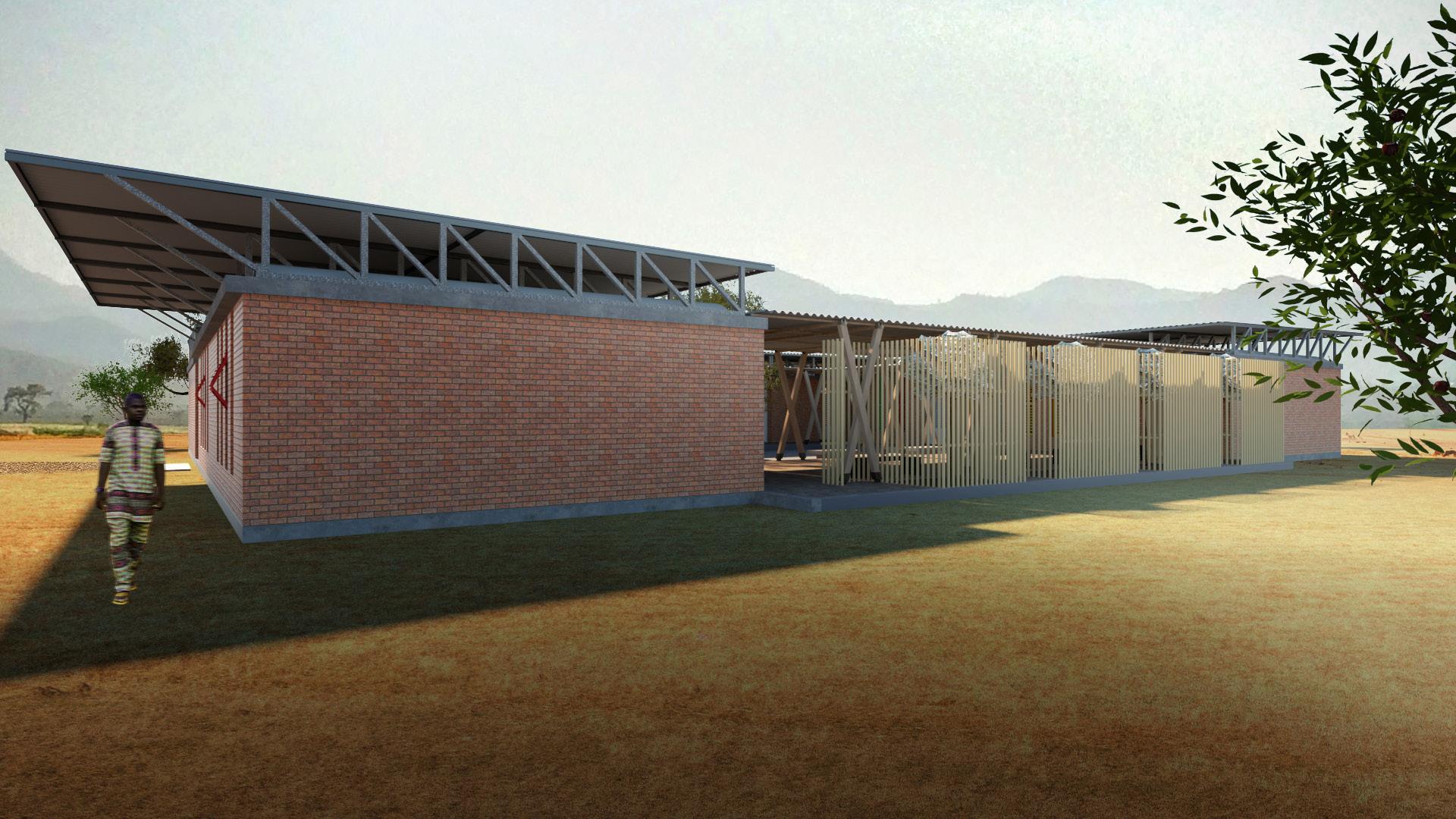
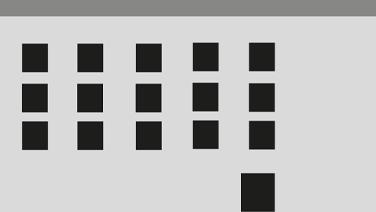
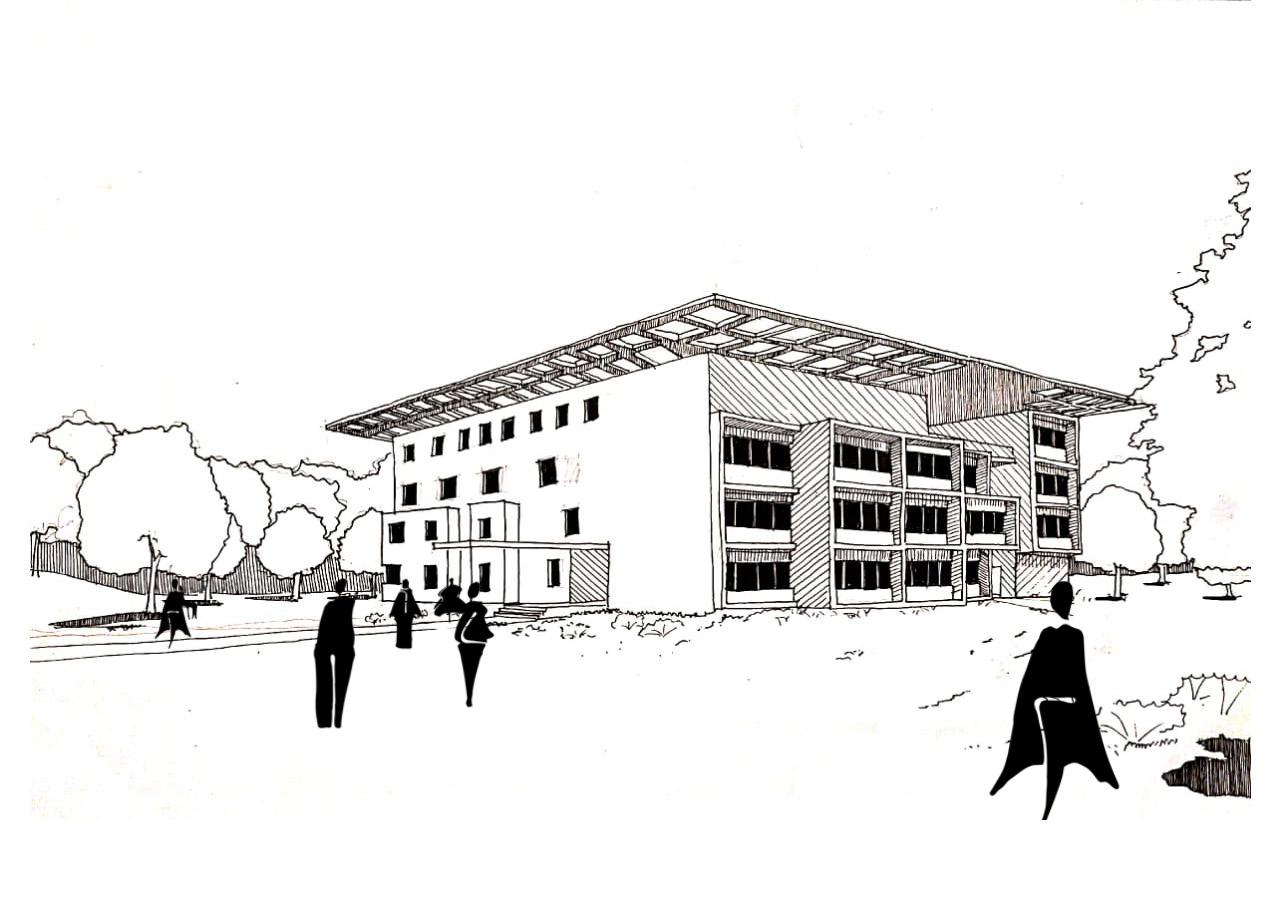
The project was designed as part of an architectural competition organized by VZ architecture. The design approach was generated by the shape of the site by choosing a centrifugal shape adapted to the shape of the site while taking advantage of the axes generated by the shape of the plot. India’s tropical climate required continuous ventilation and adaptation to light rays through breezes. A 6x6 frame subsequently making it possible to check the relationships between entities by geometry.

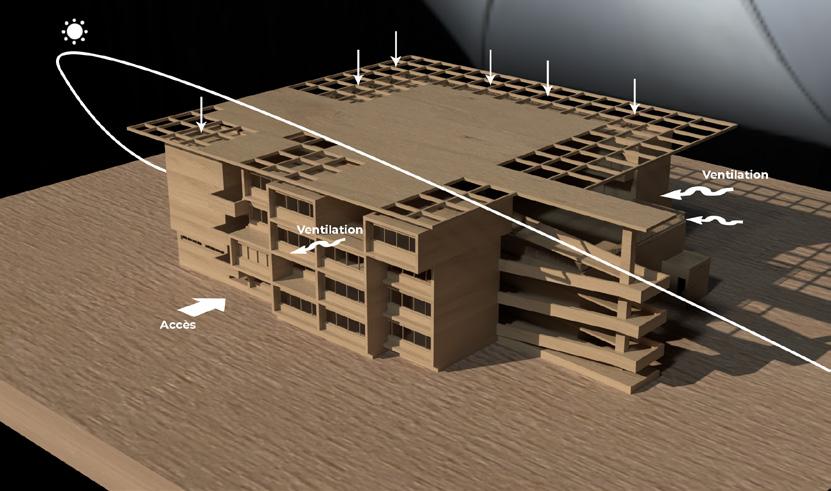
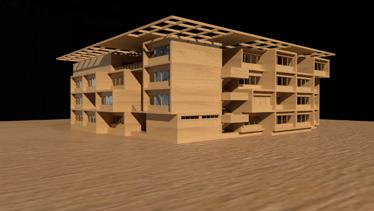 Sun shading roof
Gridded volume
Axes Enhancement
Volume Extrusion
Inner Courtyard
Sun shading roof
Gridded volume
Axes Enhancement
Volume Extrusion
Inner Courtyard
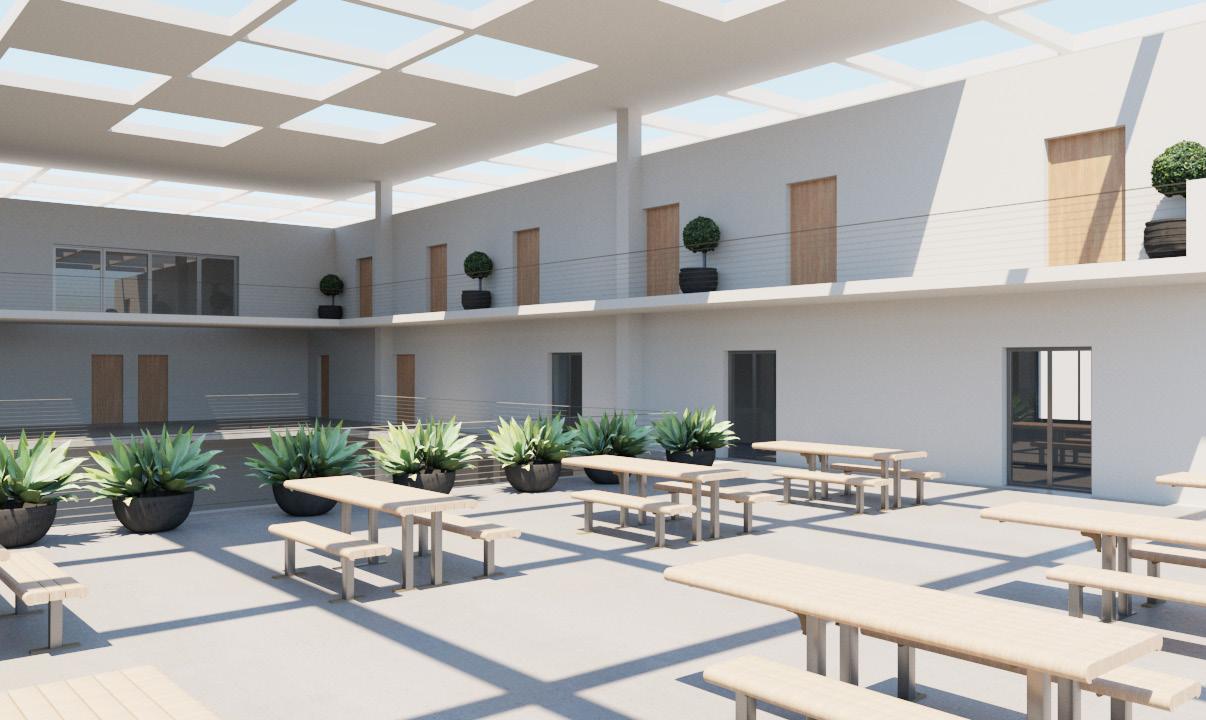
The school design was about creating an accomodating space to children, by providing learning spaces intertwined with open spaces.
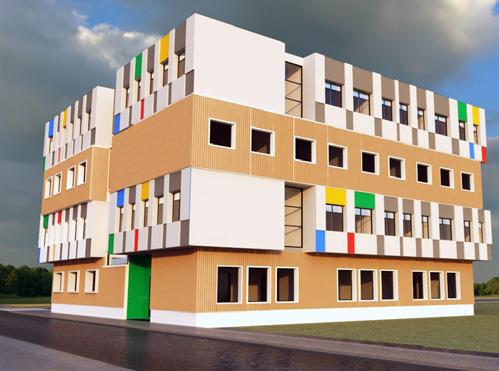
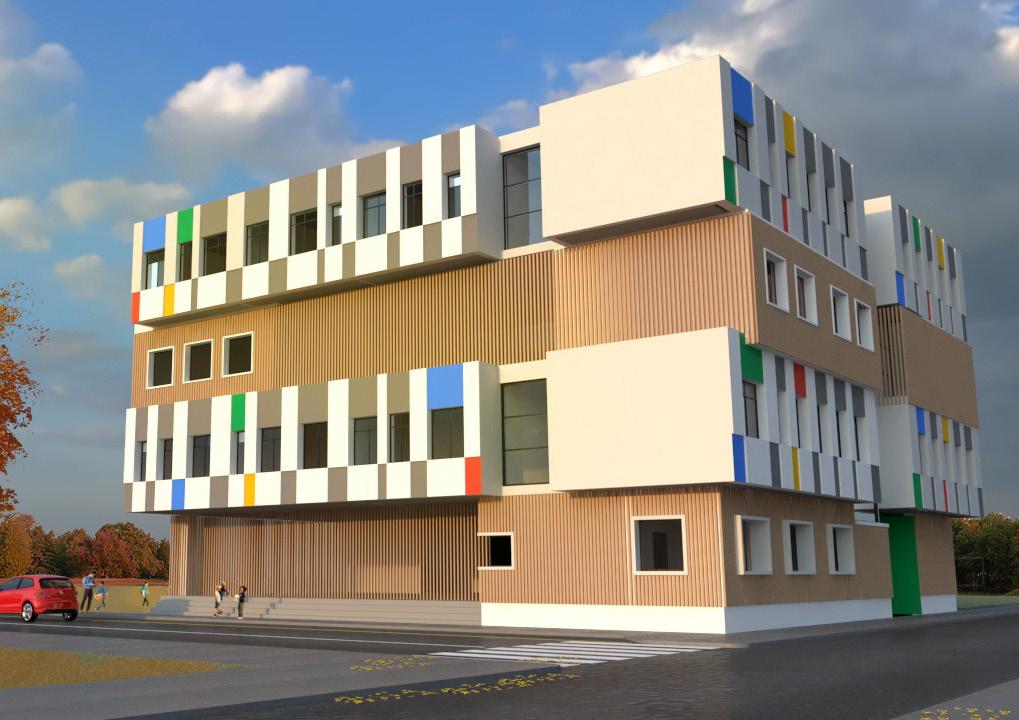
The choice of materials was justified by the need to creat a child friendly space and keeping the harmony with the surrounding buildings.
.
In this poject, I was in charge of the sketching and detailing phase under the supervision of the Senior Principal Architect
