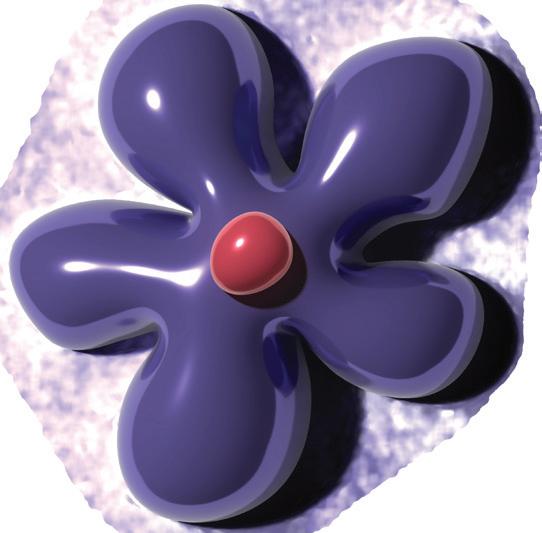PORTFOLIO BETHANY LAI

B.S. ARCHITECTURE
NORTHEASTERN UNIVERSITY 2022 - 2025
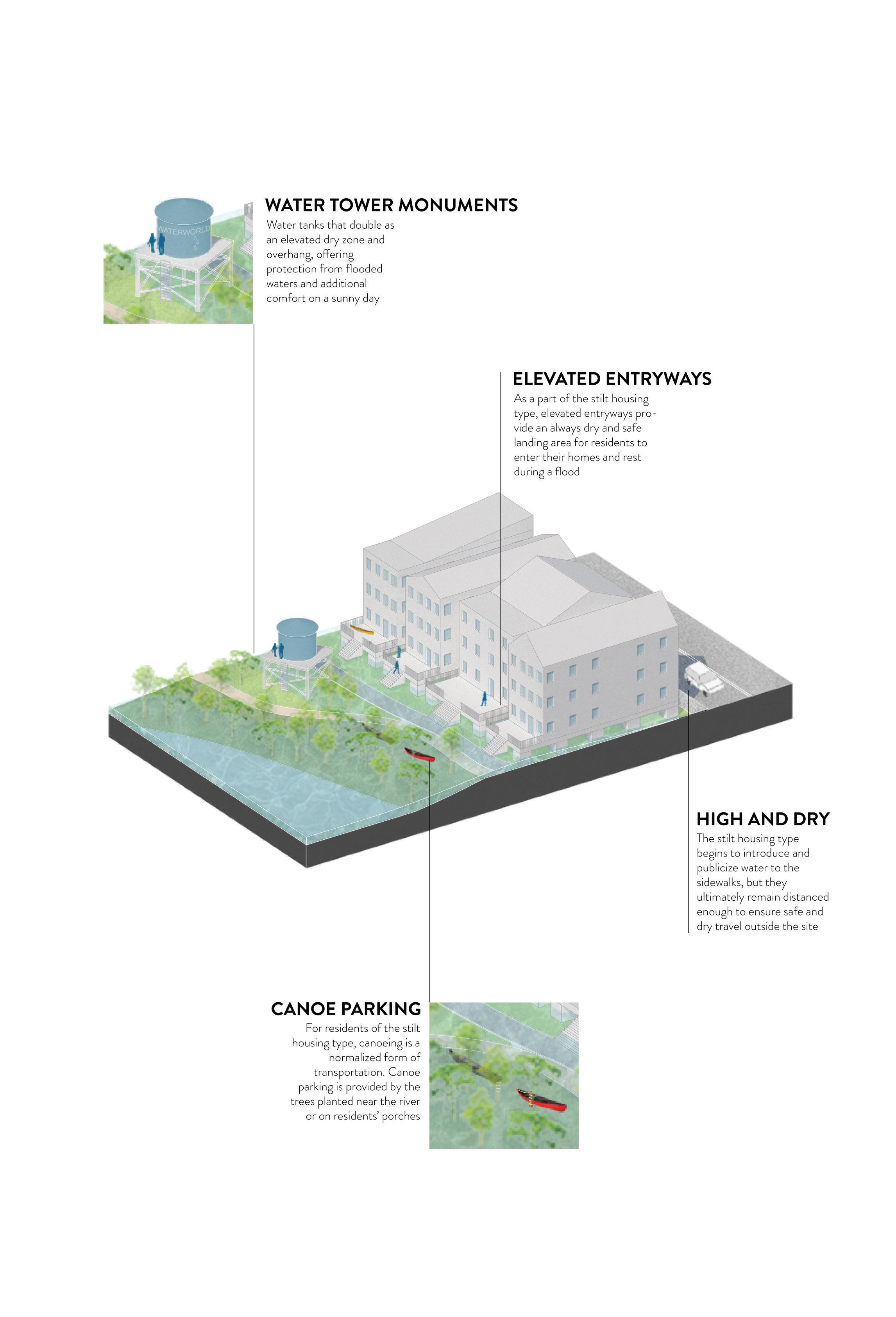







B.S. ARCHITECTURE
NORTHEASTERN UNIVERSITY 2022 - 2025






Within the neighborhoods of Mission Hill and Roxbury in Boston, Massachusetts, a site of underdeveloped blocks, except for the southeast corner and the required inclusion of a soccer field, is brought forth as a canvas for the development of a new urban design framework. Boston originally buried the Stony Brook to reduce flooding and make room for cars. Now, due to climate change and other factors, that logic no longer makes sense. Modernistic strategies of river and water control must be adopted to account for unprecedented change.
Living with the River presents an acceptance, embrace, and preparation to undo the risks of the past and present’s making by learning to work and live with nature, and view it as a manageable resource instead of a risk.
In collaboration with Chloe Chen
All drawings are done by myself unless indicated with a *



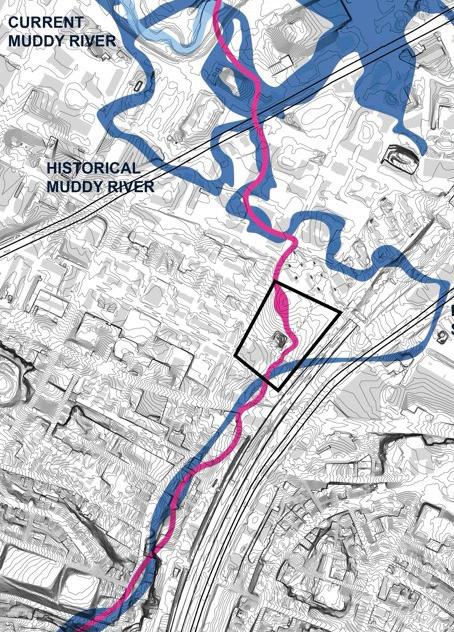
Presenting a contemporary Muddy River, this urban plan features a natural storm water management system with a network of hydrosocial structures, promoting a forward-looking proposal for learning to live with water. Additionally, based off permeability data and composite vulnerability mapping, the aim includes improving the urban resilience of area and surrounding areas, particularly reducing the climate and general social vulnerability of the neighborhood.



DRY GROUND HYDROSOCIAL SPACES


*done by Chloe Chen
The creation of a vibrant, visually delightful, inviting landscape and a destination or large-scale “third place” for the community is strictly prioritized. Accounting for the future 100 and 500 year storms, artificial reservoirs serve as infrastructural guides for flood runoff while doubling as social gathering spaces that interact directly with the water. This hydrological relationship is maintained across the stilt and berm housing types whose placement and design emphasize visual connection to the river and a functional gradient of dry and wet spaces.

As a housing block situated in the city, just a short walk from a university, this project consists of walk-up housing modules and the public spaces that surround them, including a public urban park.
With the diverse and dynamic nature of its surroundings, a modularity of additional appendages are introduced to the apartment block. Bluetinted nooks invite passersby into secluded sanctuaries of seating and greenhouses.
Across Jarvis Street, tilted sculptural cubes act as shelter and compliment the surrounding programs in the public park.



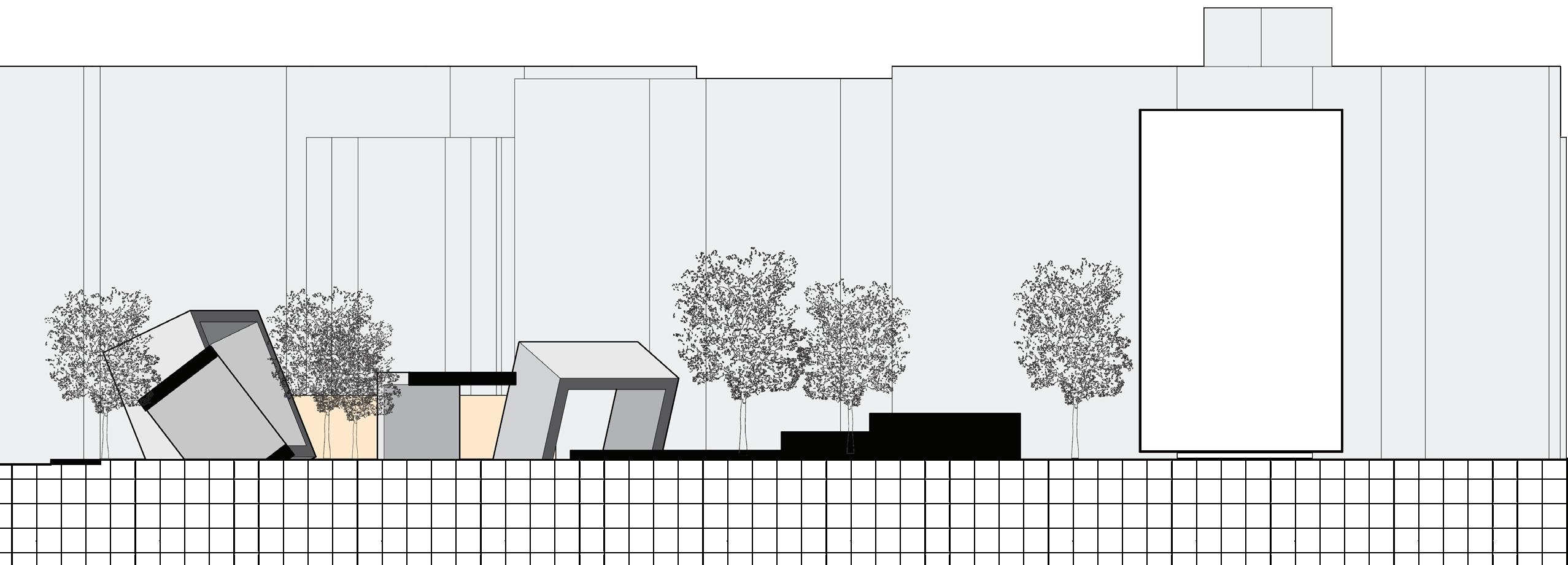
EAST SITE SECTION

Rose-tinted, frosted glass of the housing extensions emit a comforting glow amongst the frigid weather of Boston, paired with the cooling effect of its corresponding blue, public extensions and reflected by materiality in the sculptural park nooks. The safety and warmth that the private, pink modules provide allow for greater accessibility to the sidewalk and adjacent park. This materiality is reflected in the sculptural park cubes, creating an extension of the housing’s atmosphere.

SUPPORTING PUBLIC PROGRAMS (scattered amongst housing and the park)







To speculate what a full-service public library may look like in Boston’s Chinatown’s rapidly changing neighborhood, the project considers the evolving identity of the mixed-use hub, with public services that are free for all. The proposal for the BPL should present itself as an alternative to the current development, one that foregrounds access to public space and connections to the surrounding neighborhood context.
Focusing on outdoor living rooms and adaptable public spaces, the project works to consider all members of the neighborhood, just as the structure relies on its three main backbone cores for structure and programmatic support.


Featuring a unique, core trinity of three diamond-shaped volumes at the center of the library, the grounding aspect of the building within the neighborhood is conveyed visually and conceptually. Recognizing its role amongst its users and location, the backbone cores manifests the structural integrity and programmatic circulation that all radiate from it.
From the complex interior layout, visitors find the vertebrae as an experiential and visual orienter.
The three volumes include circulation nodes that are capped with glass roofs and an open-roof vertical garden.
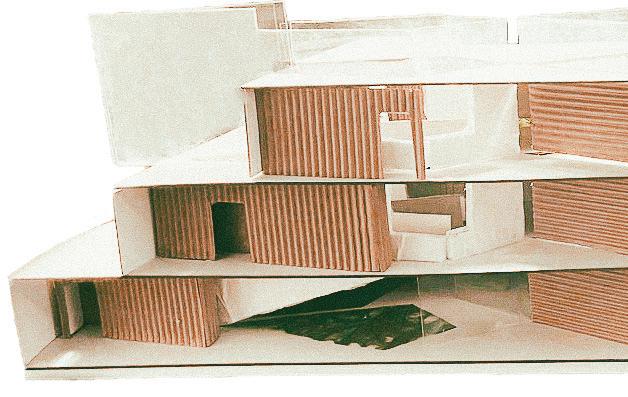


THIRD
Situated in Boston’s Chinatown, this urban pavilion design is a seasonal structure meant to provide a rest stop, dining spaces, and accessible bathrooms for the public in Boston’s Chinatown. The pavilion is fully operational during the summer months while the restrooms and overhead shelter remain open year-round.
Fused Fluidity evokes interconnection through both form and function as users unconsciously flow between the dining, seating, and restroom programs.

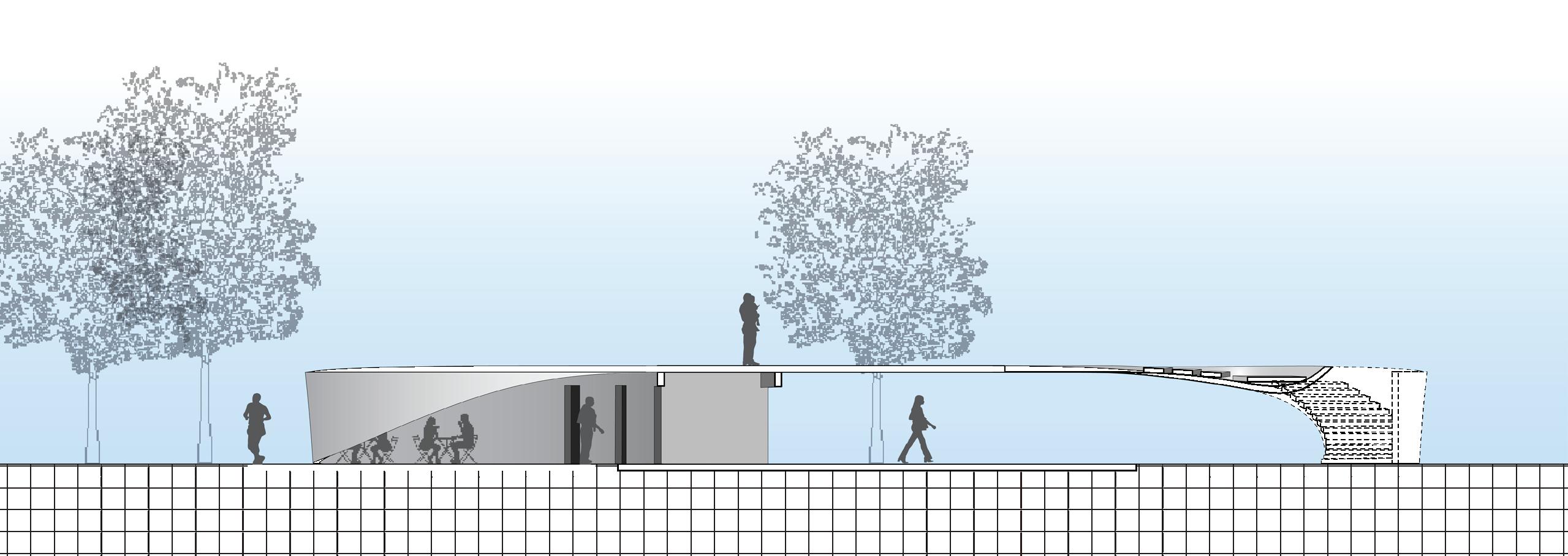



The continuous flow of a single strip of material follows the concept of the Möbius strip, allowing for a visitor to inhabit the roof space of the same path directly below. Spaces provided for dining or rest are seamlessly merged, characterized by different types of seating and a grassy area.
During a 8-month co-op working full time, I completed work for a variety of seven projects featuring medical research buildings, hospitals, and educational buildings, including the preparation of design drawings, models, construction documents, renderings, and project research.


Lobby Space and Corridor in a Medical Research Building
Focused on the relationship of the first interior space visitors and users experience with the glass light-well facade and surrounding programs.
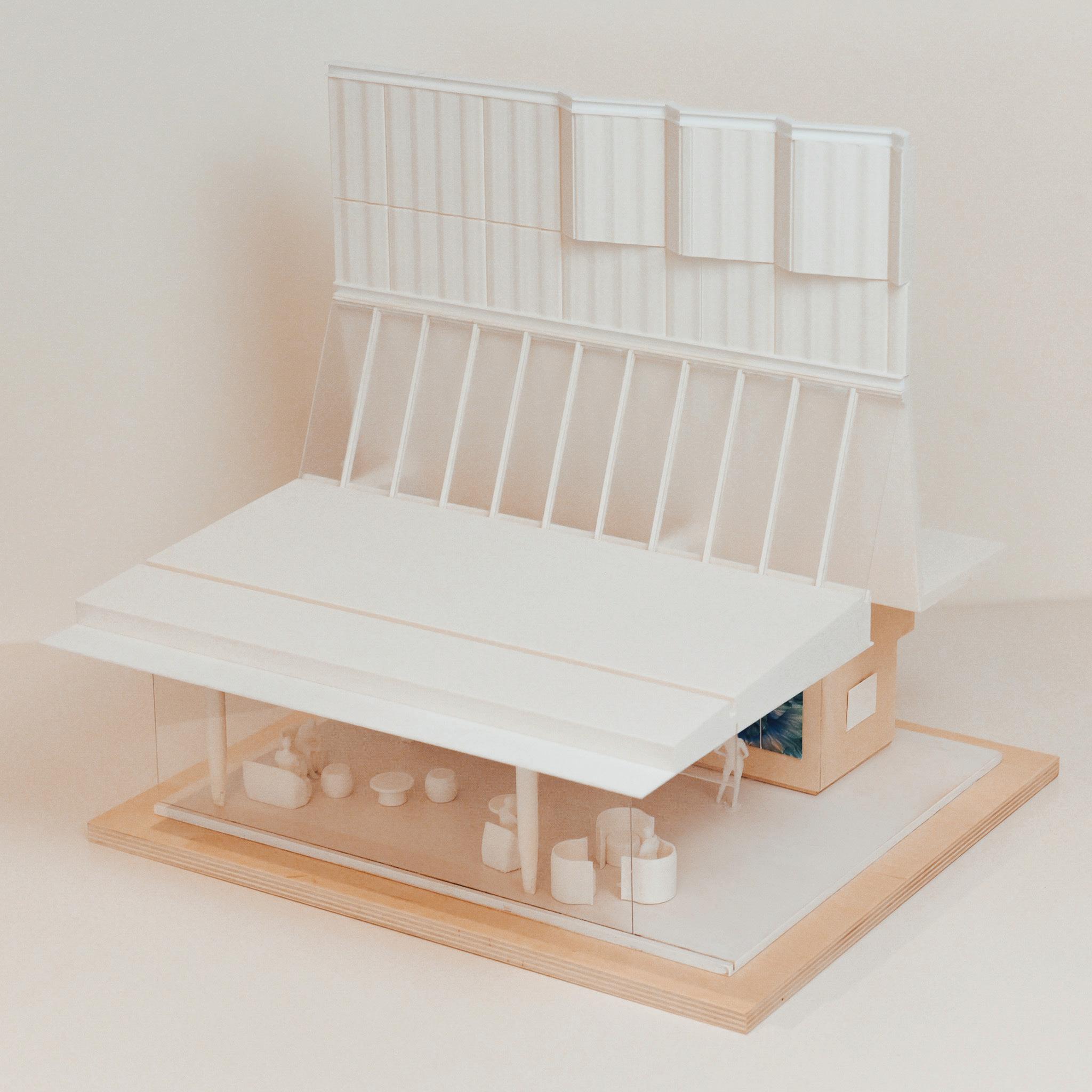


Partial facade, shading, and interior spaces of 3 upper floors of a Medical Research Building
Demonstrates the effectiveness of the outer facade light-box and shading details in creating a comfortable environment in the adjacent labs and offices.


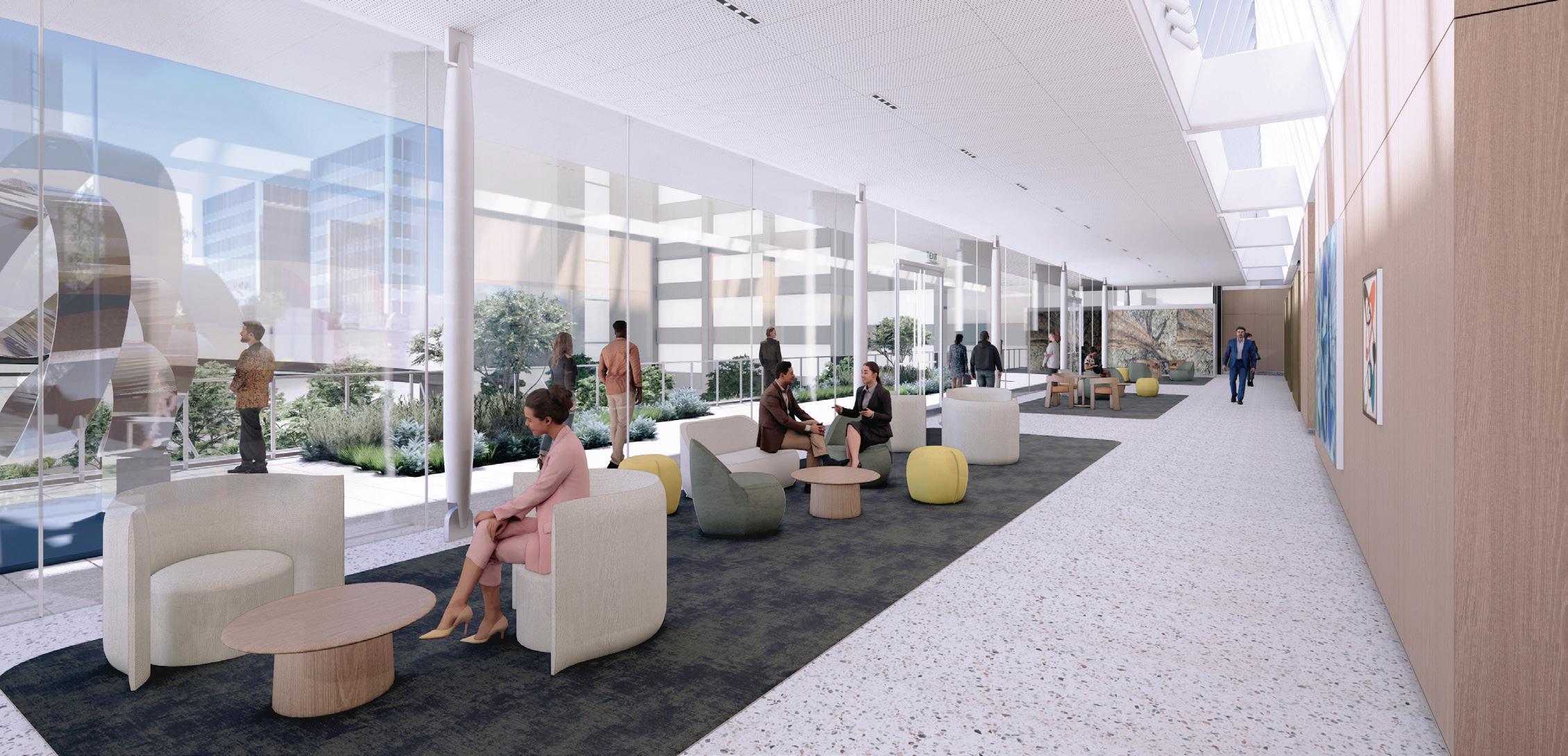
LOBBY SEATING AREA & CORRIDOR
Defined as the habit of word vomiting for the sake of something to be said; in turn, words lose value and longevity as clichés become conversation fillers and fancy terms are used as a facade for ignorance
A passion project exploring common dilemmas and phrases. Each poster is centered around such a phrase, portraying a pool of thought that I find a curious discomfort in exploring.
Progress in appropriating a phrase beginning with every letter of the alphabet.








