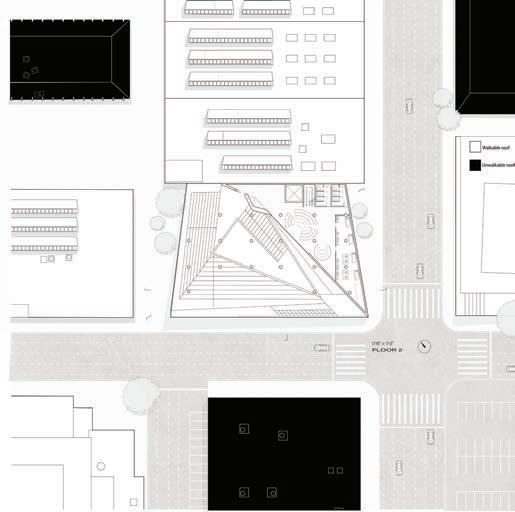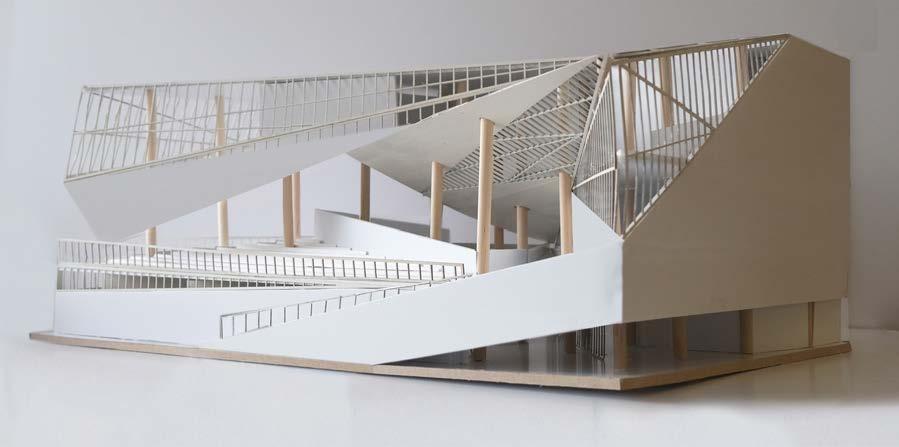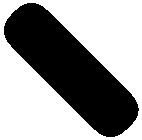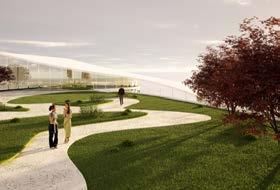 Sarah Zhang Portfolio 2021-2024
Sarah Zhang Portfolio 2021-2024
 Sarah Zhang Portfolio 2021-2024
Sarah Zhang Portfolio 2021-2024
The Work Building
A building where the experience of being inside is just as significant as the connection to the outside environment.

The project aims to establish a work building to replace the old building in 7 Hope Street, LA. Lots of the buildings in the surroundings have occupable sites. So I was interested in putting an rooftop in this design as well.
The rooftop will not only be accessable to the people in the building, but to the general public as well. Therefore I created a staircase from the sidewalkleading to an rooftop space on second floor where people cans sit and enjoy the view.
hope that the exterior of the building is seem as a continuous peices, acting like a landscape rather than a series of distinctive shapes. Mass model(initial) Final model photos










The “Square”
A structure formed by intersecting two rectangular panels with square grid, and offsetting the edges of the rectangles to create uneven levels in the section views.
The goal of the project was to create a pavilion with the theme of “Square”. In this project, the square is visible through looking from above, or the shadow reflected.




The Ramp
Continuing with the idea of a square grid, this project also uses the square grid as an athethic function to caste a dynamic shadow to the interactive public space below. Inspired by the natural slope of the site, the project involves creating a ramp that slope the same direction as the ground, the users will continue to epxerience the slope of the ground as they walk up the structure
The exploration of distorting barbed wire and stretching stockings in the early sketch models provided inspiration for the final design, where these elements were seamlessly integrated to evoke a sense of dynamism and creativity within the intersecting rectangular panels and offset edges of the pavilion structure.



Resilient Echos
A temporary installation at old Panama city
Project Partners:
Clare Ai, Celine Xiong
The ruins and relics speak of stories from the past. People wander through the un dulating labyrith of ruins, resonating with the past dimentions, connecting with the world of the future. Inspired by the waves of the brick walls, we have achieved a form wich acts as a modern interpretation that harmonize with the surrounding enviro ments.
Through a simple combination of wooden structures and cloth materials, we intend to create a collision between soft and hard surfaces. On one hand, it evokes a similar feeling to the nearby pavilions. As a semiopen “in between” space, the wooden pan el walls create more intimate spaces while the cloth maintains a sense of mystery for the exploration; people can lift the fabric curtains to enter different spaces. These structures are also flexible and allowing for modifications.








The Curve
Project Partners:
Leo Sandoval Daine Huynh-TranA recreational area to replace a parking lot. Students and the neighborhood can enjoy a spacious study space for resting, grabbing coffee, enjoying the nature, and exploring art works of students at Berkeley.















We divided the oirginal rectangular space into three different parts to provide more transitional spaces. The roof of the building opens up to shed light into the open ground below, creating a more vibrant space. The roof of the second floor connects to the first floor to create a smoother transition and echos with the curves in the plan.


















The Duplex
An attempt to create a space that blurs the boundary between the inside and outsides, making the nature a part of the living.
In the first floor, a shared living room and a kitchen are brightly illuminated by a large glass that wraps around the house. The third floor is left wide open, allowing residents to enjoy the nice Californian weather while working. Even in the second floor which contains private bedrooms, there are balconies that opens up to the outside.
The user of this two dwellings could encounter each others often as they would share the stairs and the public areas. The interactions are not restricted by walls, a very open floor plan was created in which people are free to add furnitures or separations according to their needs.







The design adapts triangular forms in plans and sections. The walls are sloped to create a dynamic and continuous exterior. Which is used to wrap around the interior or the secondary organisation.
The AquaCasade Haven
A design that divides spaces with the gentle flow of rainwater, offering a harmonious blend of separation and togetherness in urban living.
PROJECT PARTNER: Clare Ai
Situated in a bustling urban zone in San Francisco, the AquaCascade Haven not only addresses the housing crisis but also serves as a haven for those seeking solace in a large city. The cascading waterfall, streaming through the roof, functions as a subtle division between different zones. Unlike conventional walls that completely segregated spaces, the falling rain water creates a gentle separation, offering ample personal space while fostering a sense of togetherness. The design’s utilization of rainwater is also energy-efficient, providing a close connection to nature amid city living.

The design features two major perpendicular walls that determine the general spatial divisions. There are shelves attached to the walls, integrating storage and display.


Activating both units in “open” mode diverts rain into the dining area.
With the upper one in “closed” mode, rainwater is channeled for irrigating the planting area


AdaptoPavilion
PROJECT PARTNER: Kathrine Dimi
This proposal presents an interactive pavilion, which roof can be shaped and reformed due to its structural nature. The proposed structure will containa series of wooden columns. Each columns contains adetachment that is connected together by a steel piece. Thesteel will only connect the detachment piece from one side andnot the other, allowing the other side to move freely while it’sstill attached in place. This interactive pavilion offers a dynamicand engaging experience, allowing users to actively shape andreform the space. The blend of flex- ibility and stability invites users to manipulate the structure within defined parameters.



Metal Pavilion
PROJECT PARTNER: Kathrine Dimi
The defining feature of the structure is a curved metal peice being suspended and cantilevered by a network of slender strings. The strings extend outwoard from a grid of metal rods, creating a mesmerizing interplay of tension and balance. The metal rods act as the primary supprting structure of the pavilion.




