IAD-IV E-PORTFOLIO
MARINA HAYASHI 0351367
Follo
SEMESTER 4 - INTERIOR DESIGN STUDIO 4
BA.(HONS) IN INTERIOR ARCHITECTURE TAYLOR'S UNIVERSITY


MARINA HAYASHI 0351367
Follo
SEMESTER 4 - INTERIOR DESIGN STUDIO 4
BA.(HONS) IN INTERIOR ARCHITECTURE TAYLOR'S UNIVERSITY

The first assignment was a collaborative project. We were tasked with creating a container-based dwelling for the target user. Each of us was tasked with designing a single area.
Within the group, We sat the Sdgs theme for Health. For the target user, we choose elderlies. For the individual part of mine, I designed the kitchen area with the usefu gadgets.
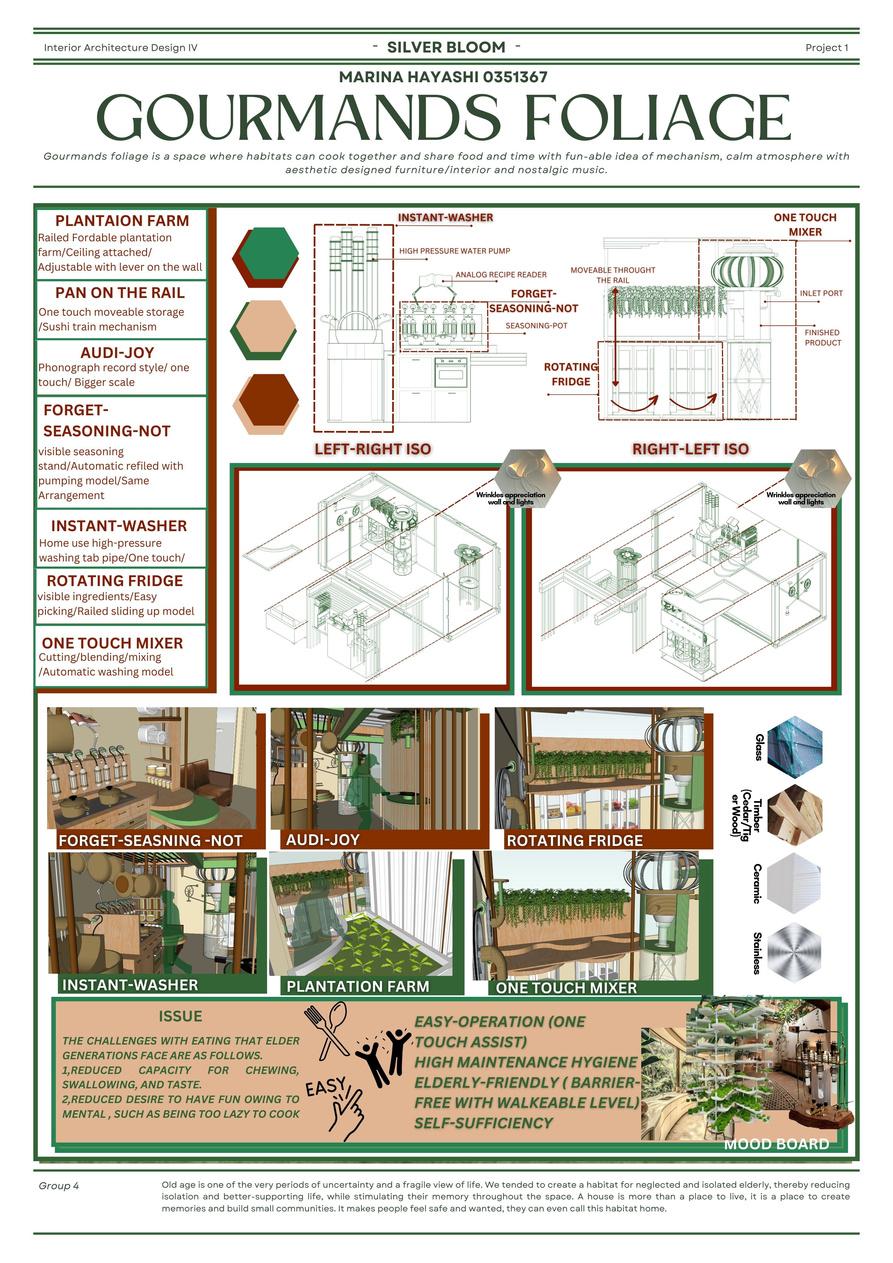
For the crit1, I came up with the base of the functions/programming.
The significant feature of this spaces are below.
-blending machine (one touch mixer)
-ceiling plantation
-rotating fridge
design and materiality,
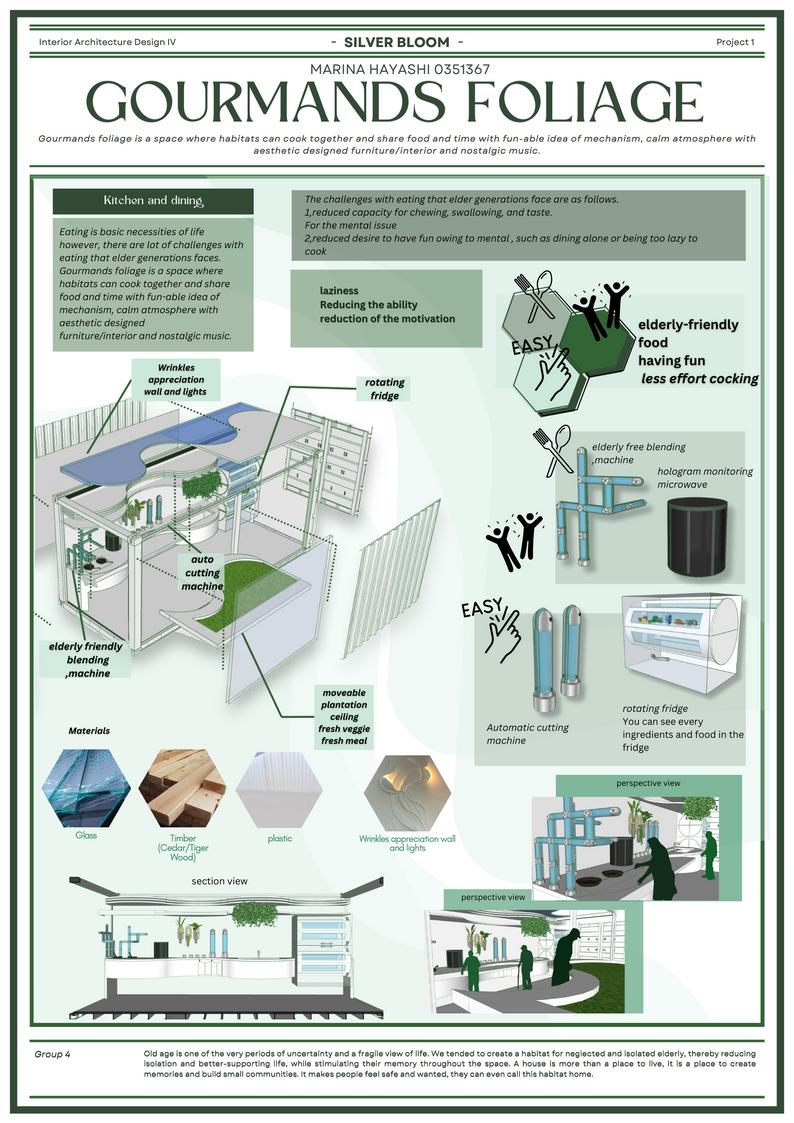
-winkle appreciation wall
-no step floor
-Glass
-Timber
-Ceramic
At this point, the design is more forwards the futuristic way because I encourage to use the function that is more robotic design but since this is the residence for elderlies, it is more important to design the comfortable atmosphere.
-PROGRAMMING
-PLANTATION FARM
-PAN ON THE RAIL
-AUDI-JOY
-FORGET-SEASONING-NOT
-INSTANT WASHER
-ROTATING FRIDGE
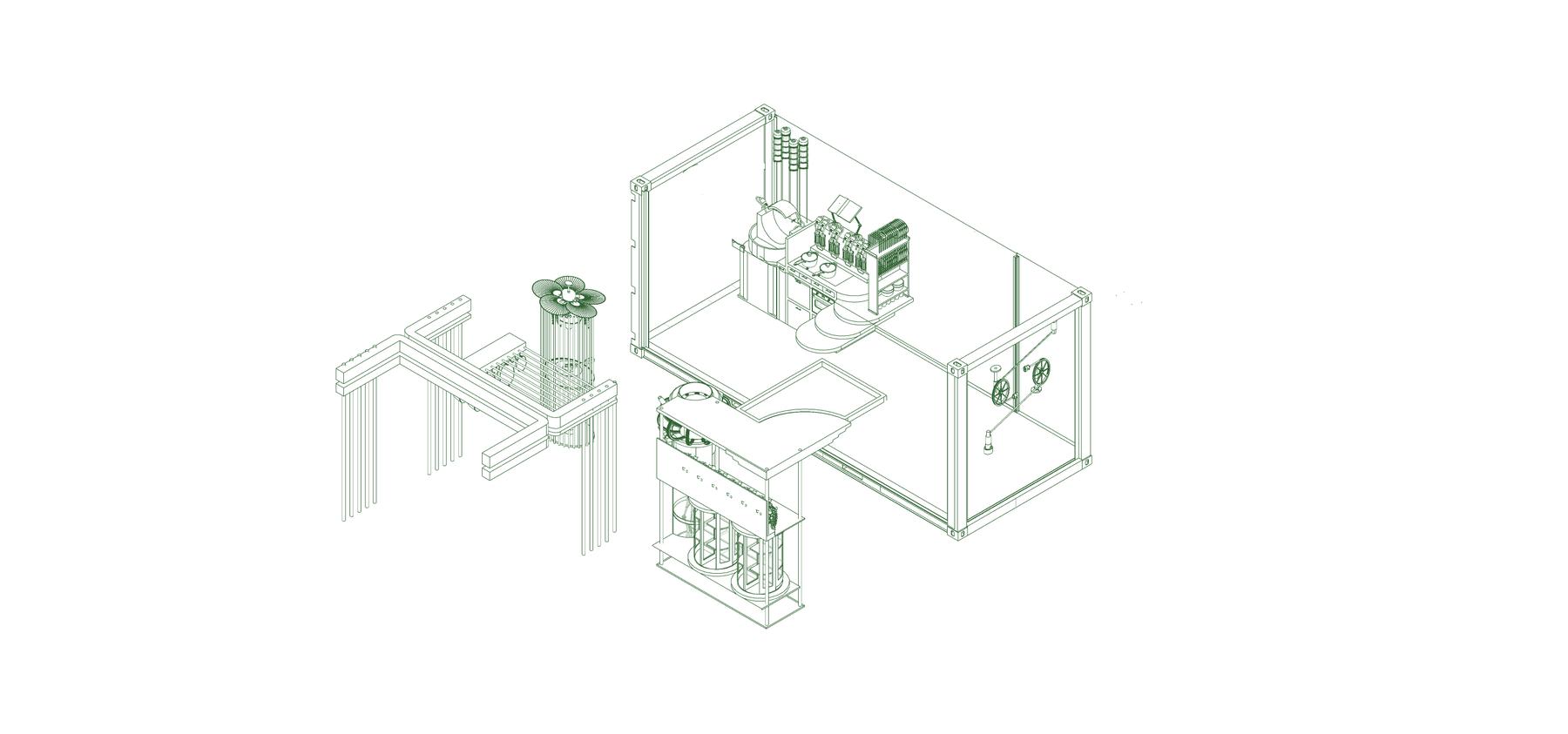
-ONE TOUCH MIXER
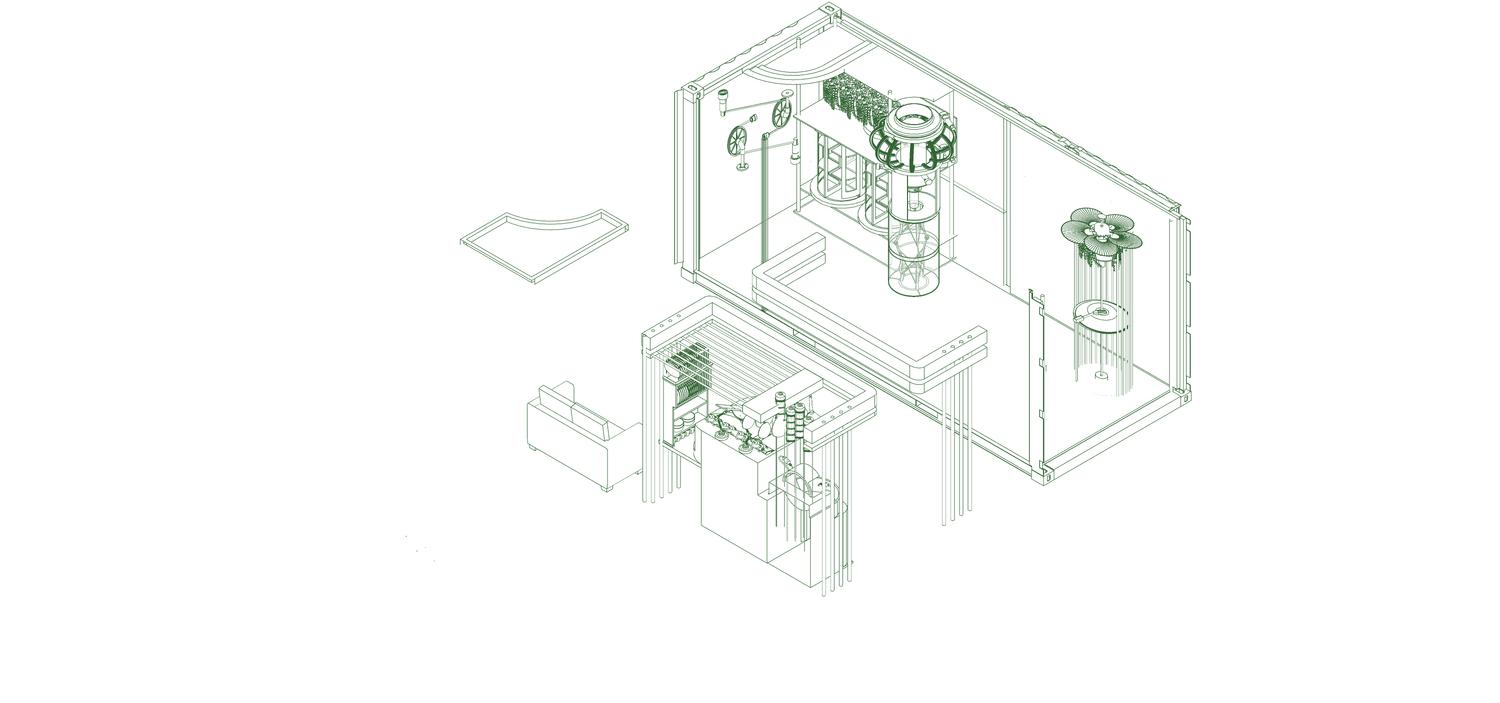
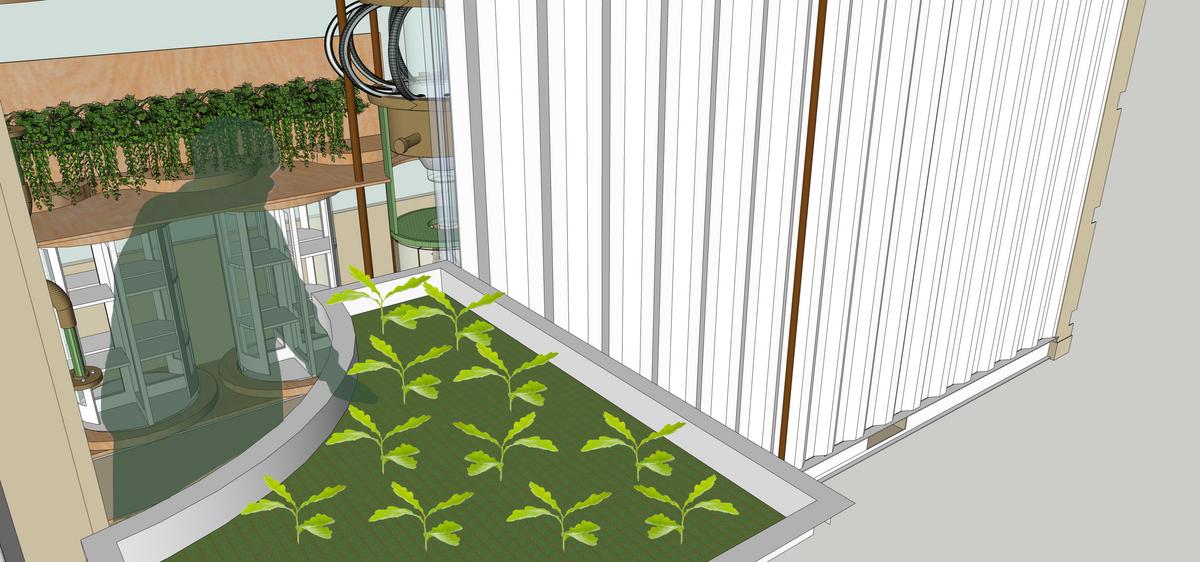
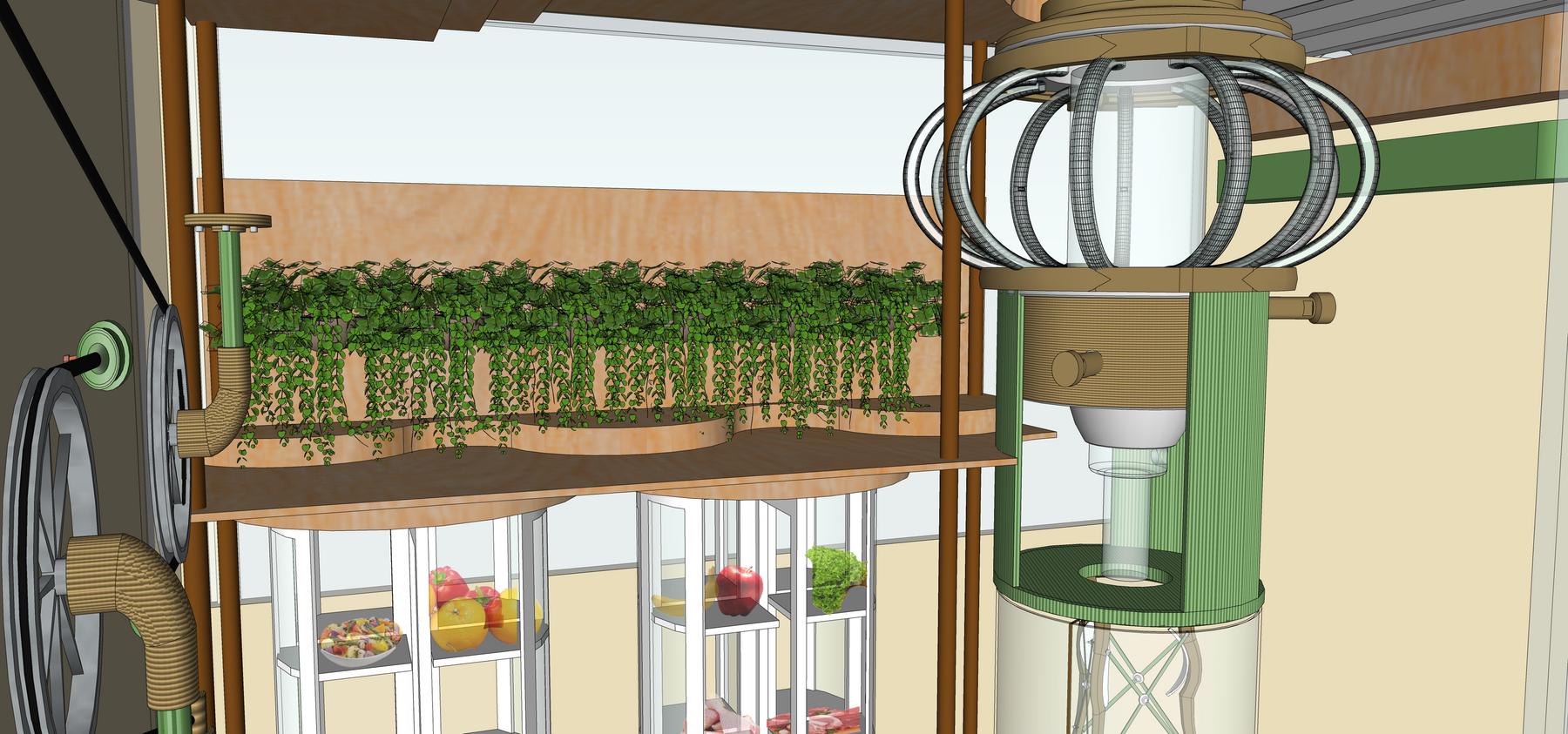
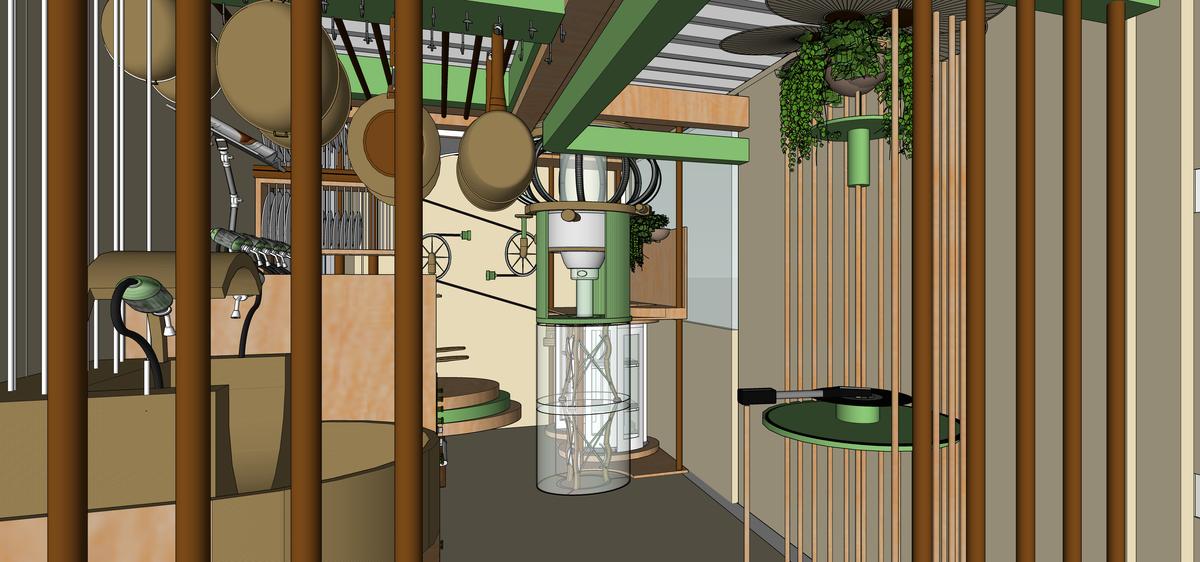
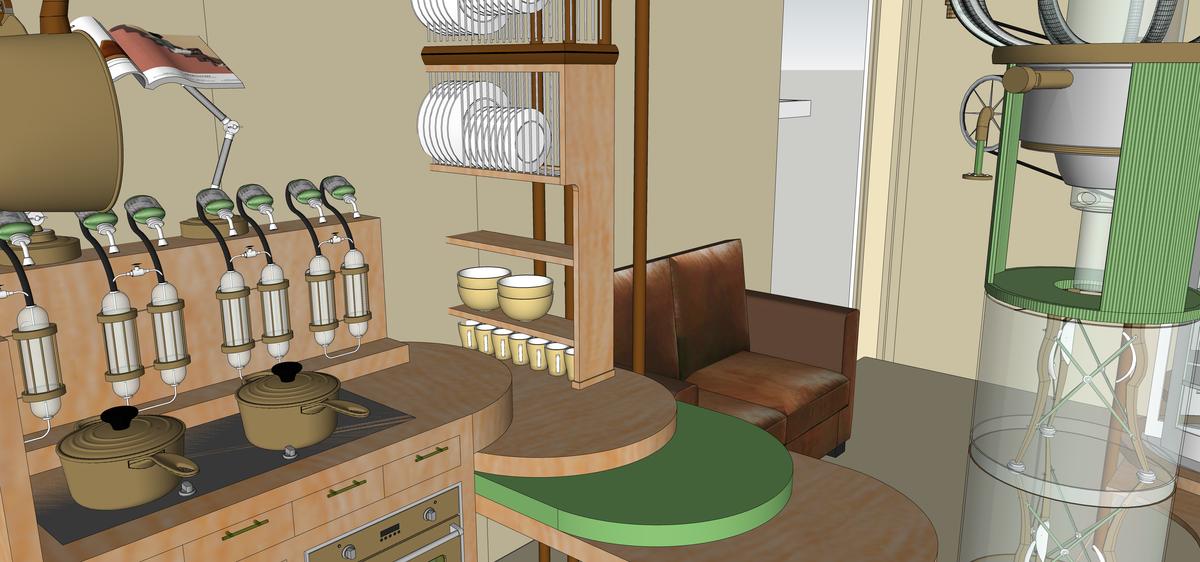
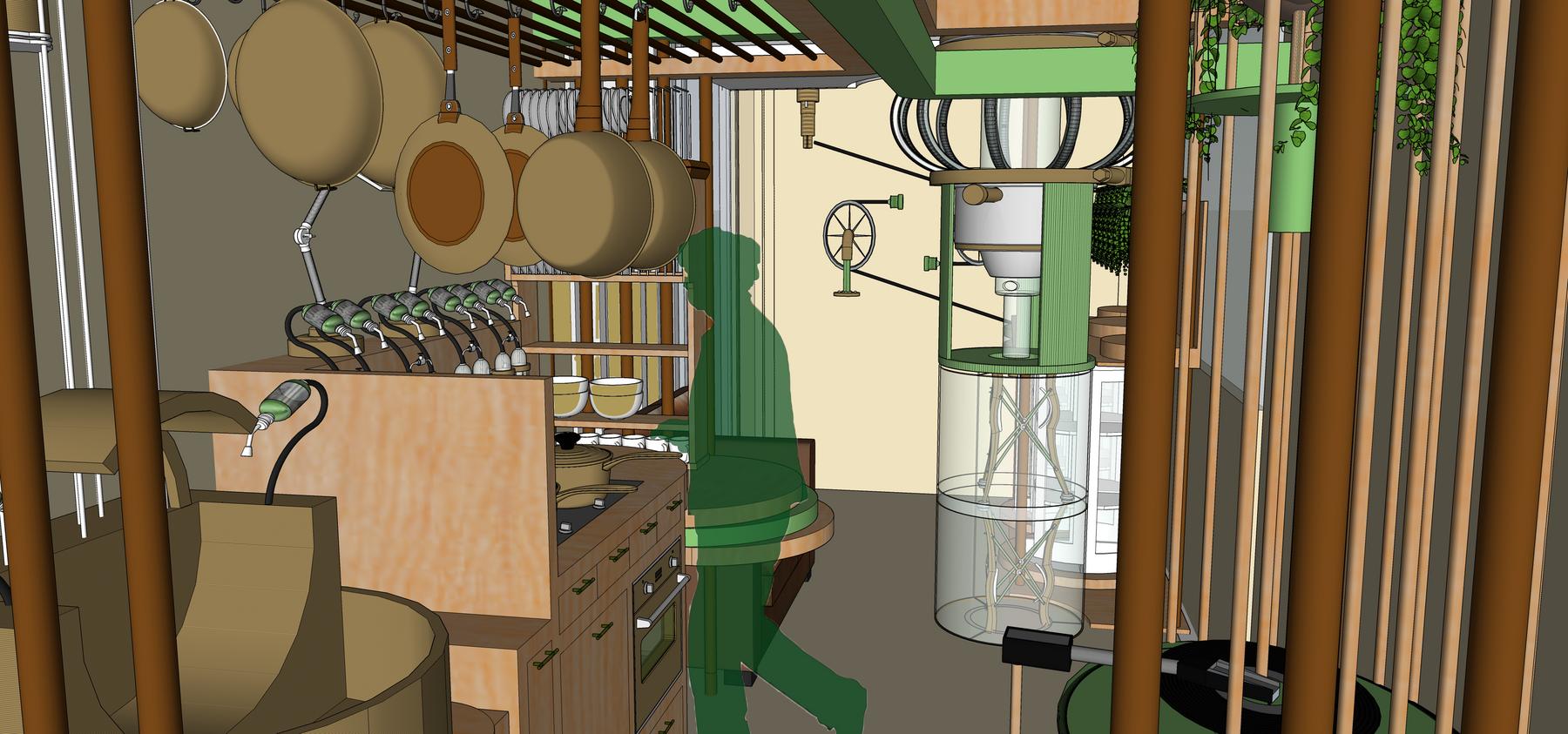
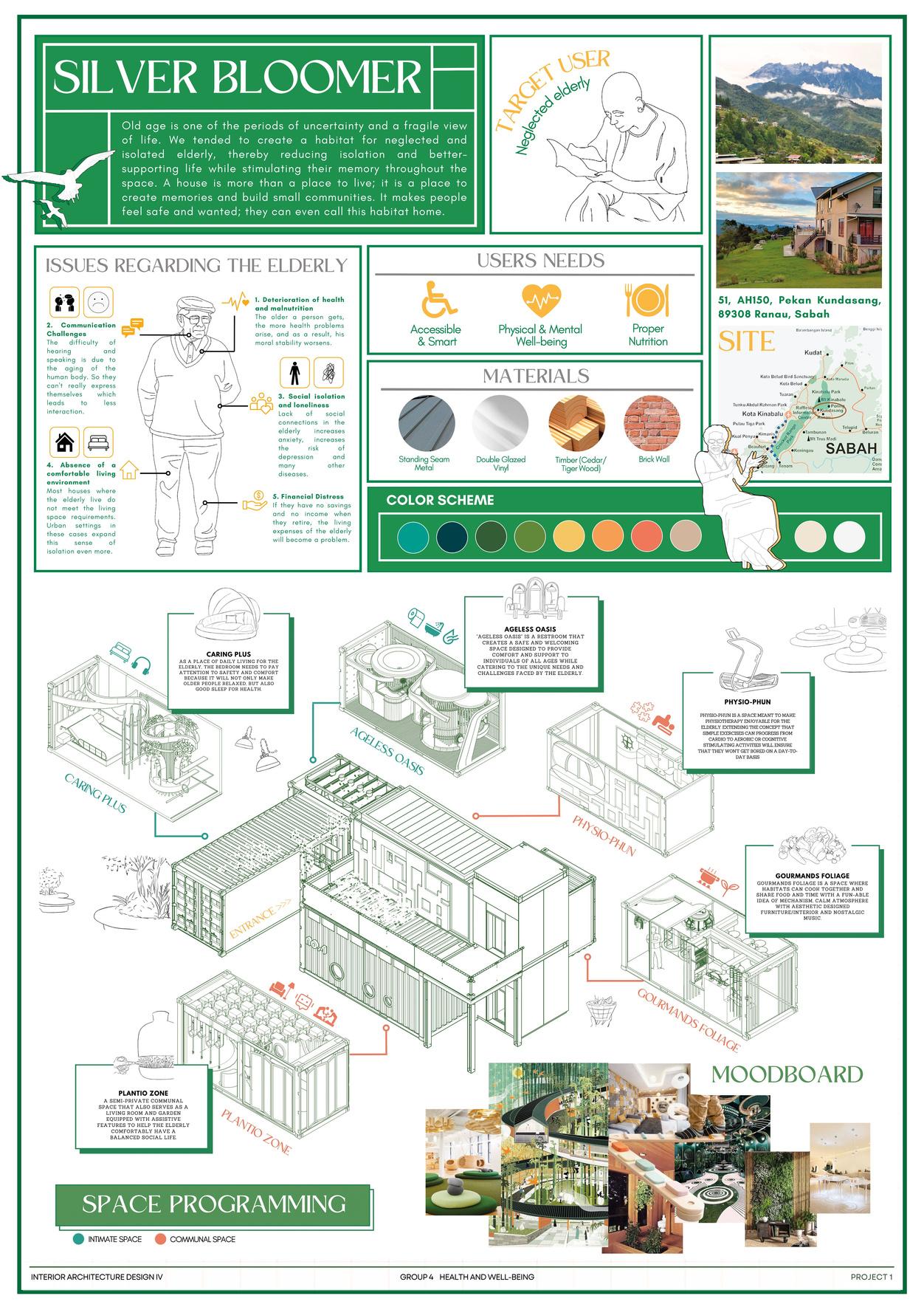
COMPANY
CRIT 2
CRIT 1
FINAL BOARD
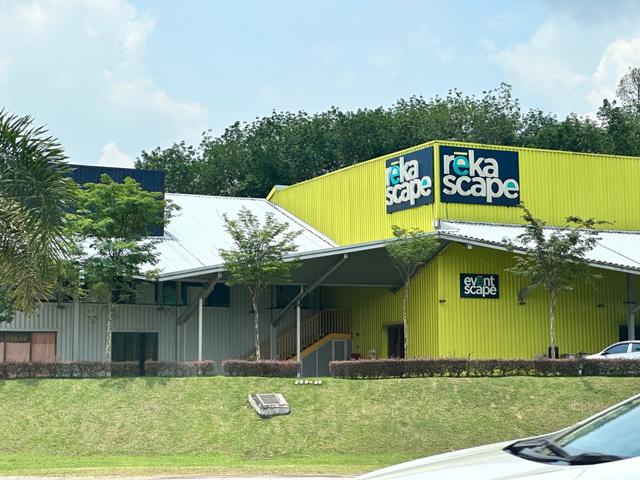

For Project 2, our assignment was to design "Reka Scape," an innovative workspace located in Cyberjaya, Malaysia, within a limited zone. The overarching theme of this assignment was "Work+Play," which challenged us to create a dynamic environment that combines productive workspaces with recreational elements. Our mission was not only to design a functional office but also to develop a space that aligns with our company's identity and values, providing a seamless continuation of our brand experience.
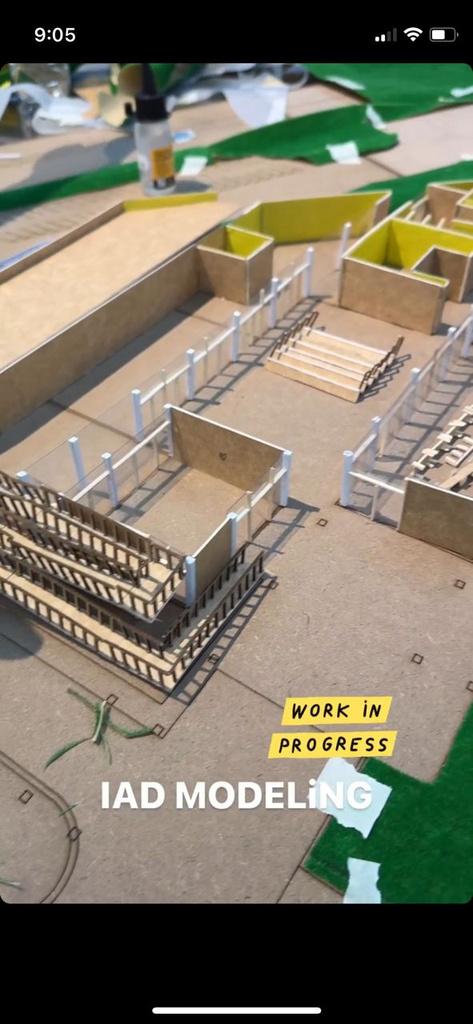
The company I am collaborating with is Love earth. It is the company that sells organic food. But what’s special about this company is they are trying to achieve for sustainability.
The aim of my designed space is for educating the people to spread the organic food widely so it will get closer to achieve non sacrifice the animals
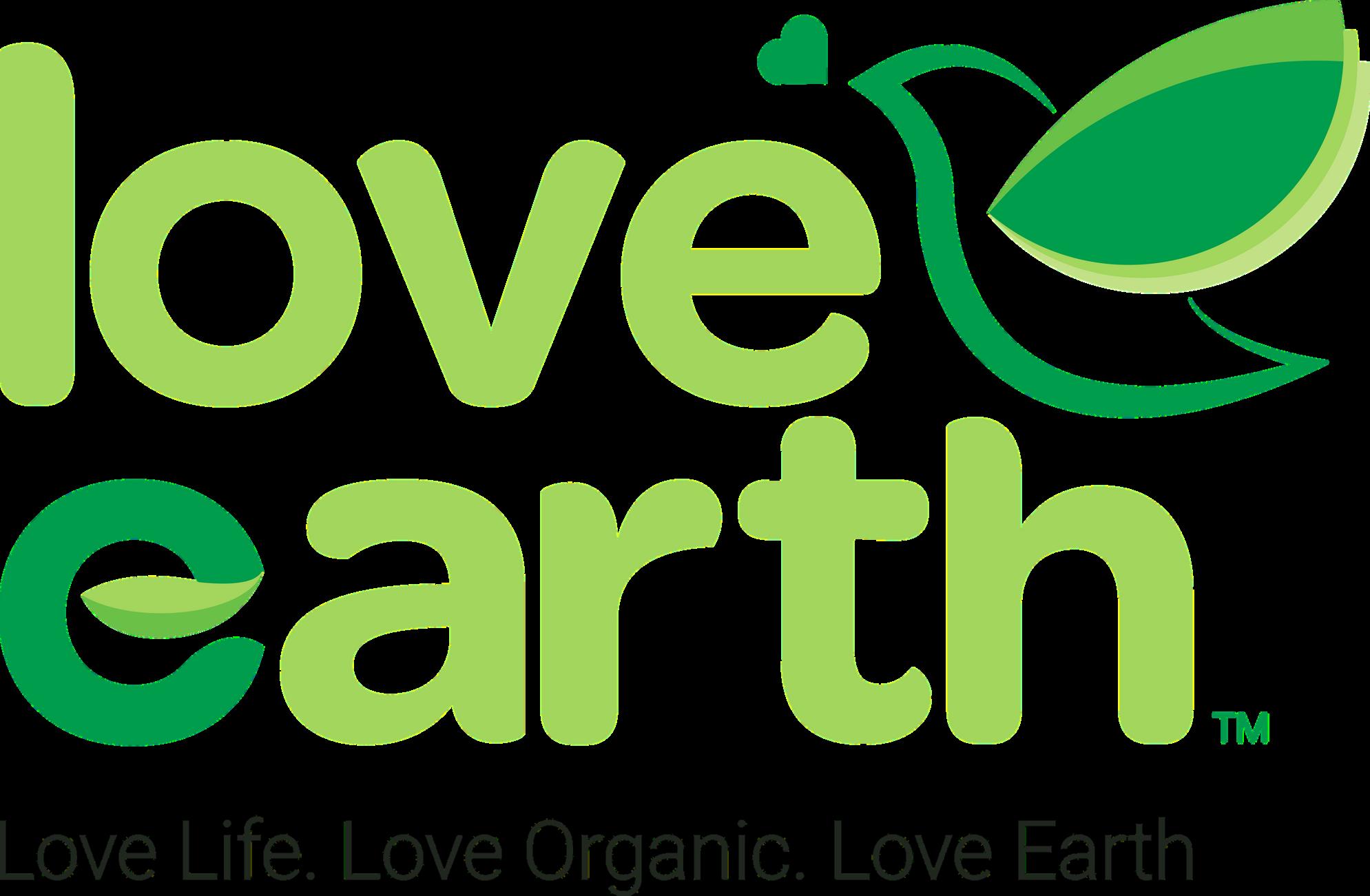
Crit1 plan view and furniture details.
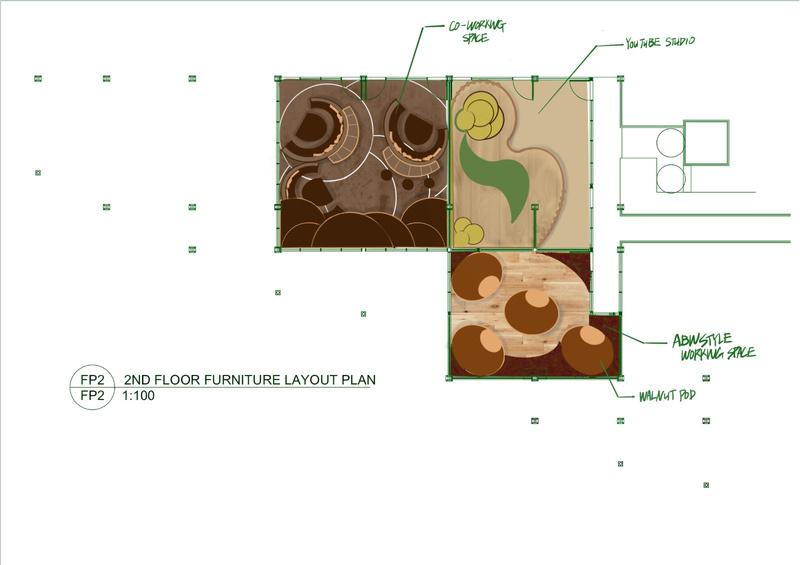
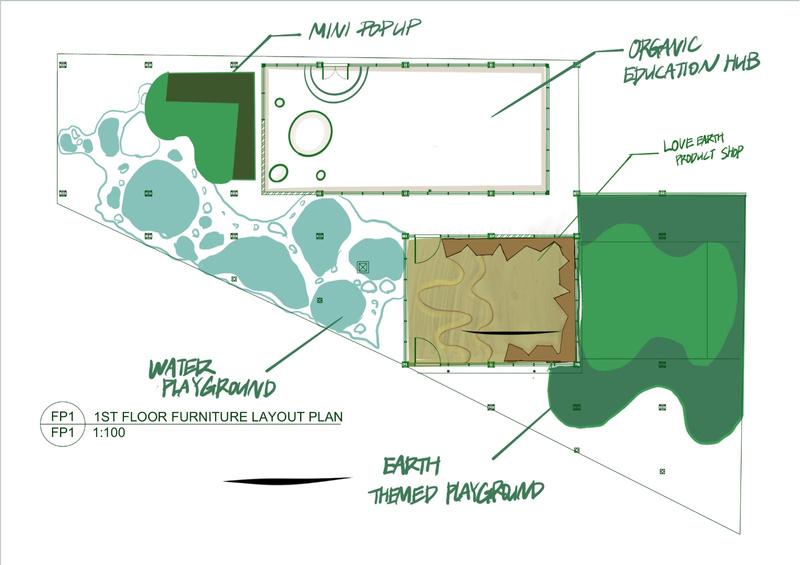
Target user→kids and their parents
Ground floor for entertainment “shop, playground”
First floor for →programming
-demonstrating kitchen for YouTube studio
–individual working space
-co-working space
Ground floor →programming
-play ground
-pop up for entrance something like a shop
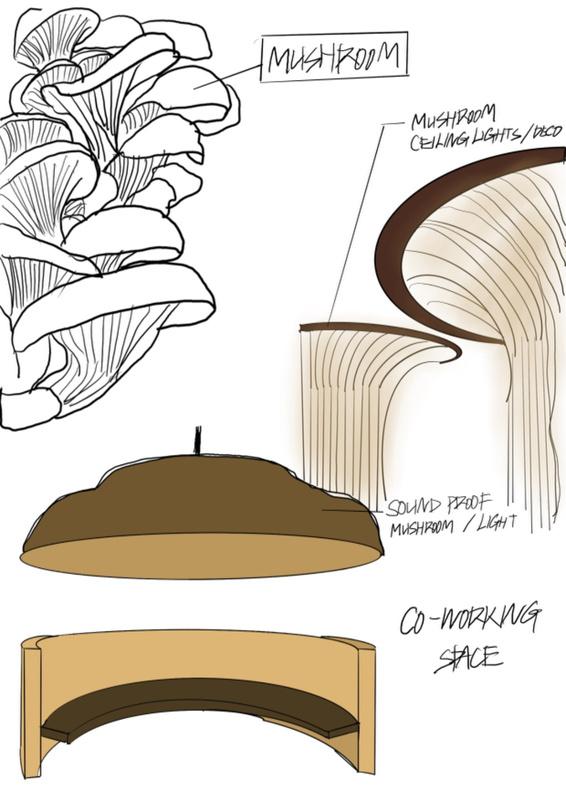
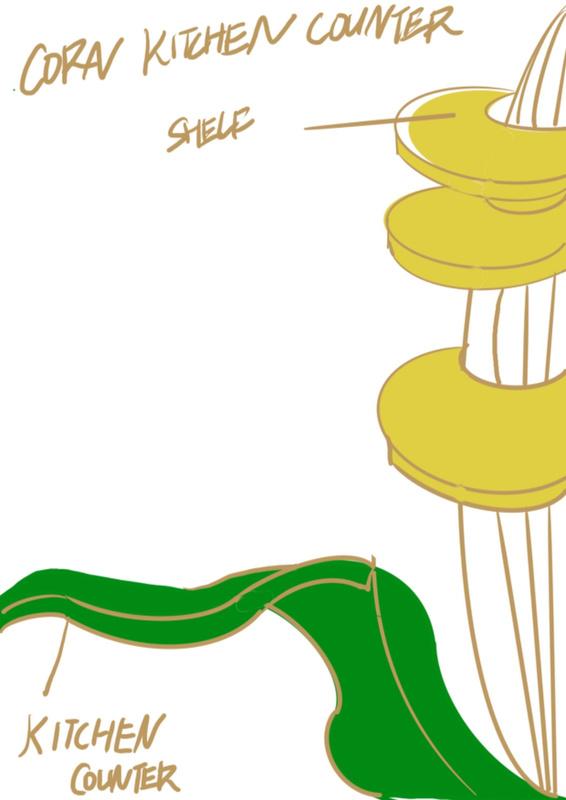

I first search about the organic food to reflect on my design.
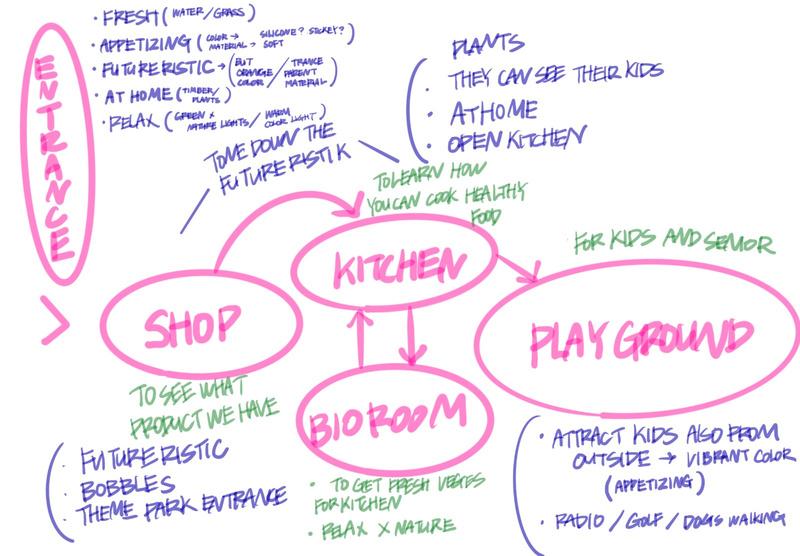
Veges’ fruits to refer the organic shape, feature in to my space.
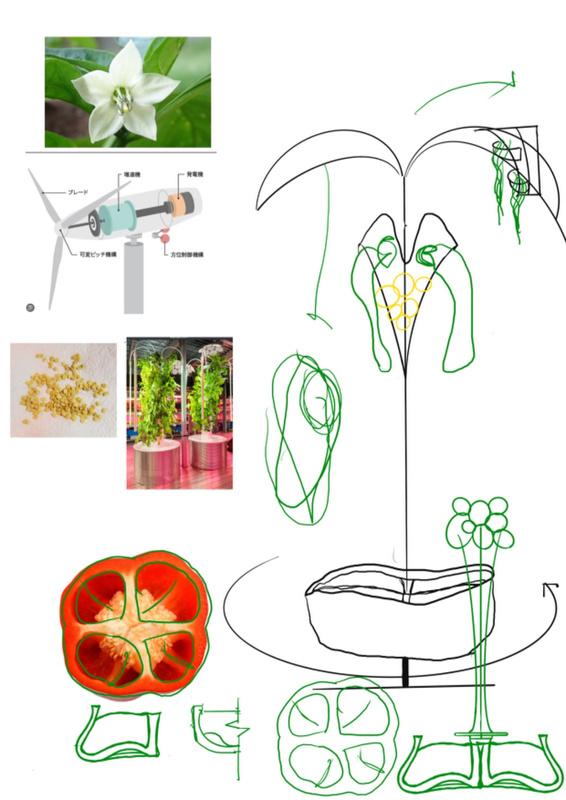
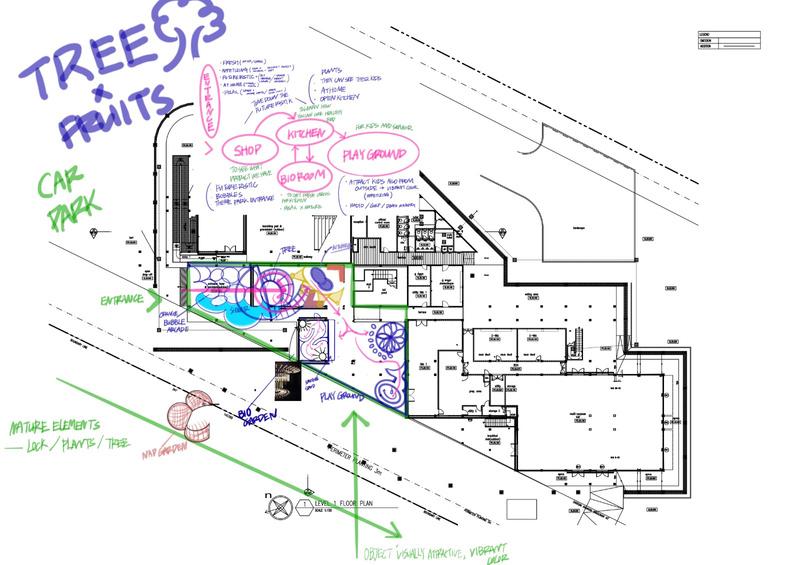
Set the office target user →Love earth marketing team
colorful theme Green,Red,orange, Usage of second floor →the idea of removing the floor
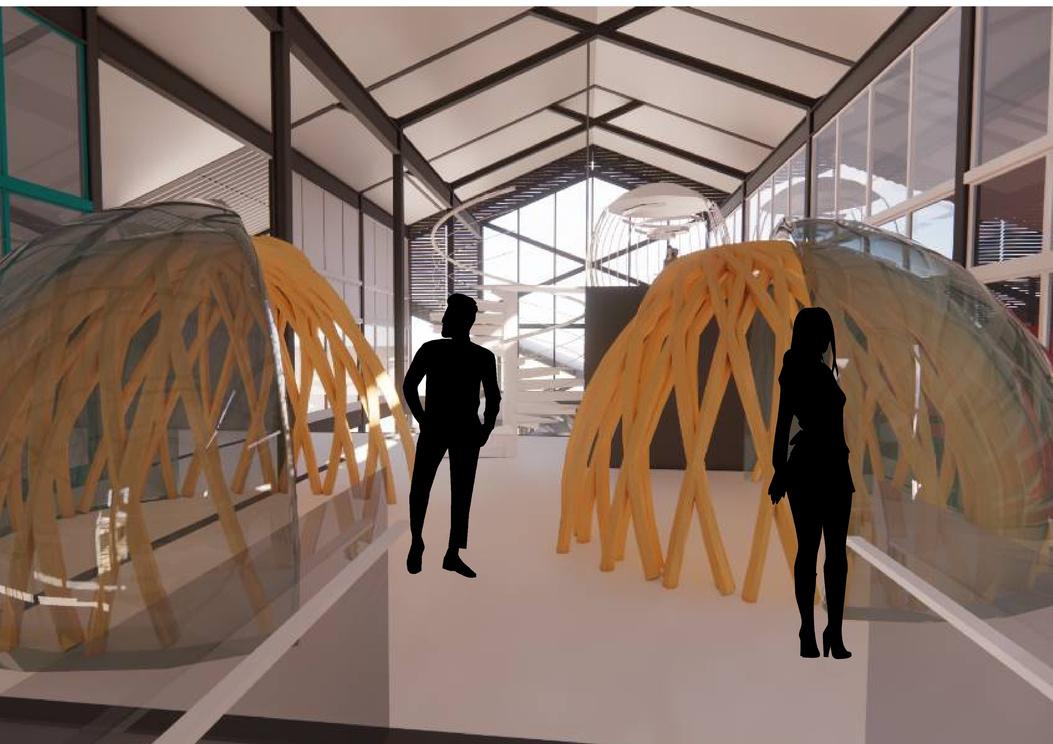
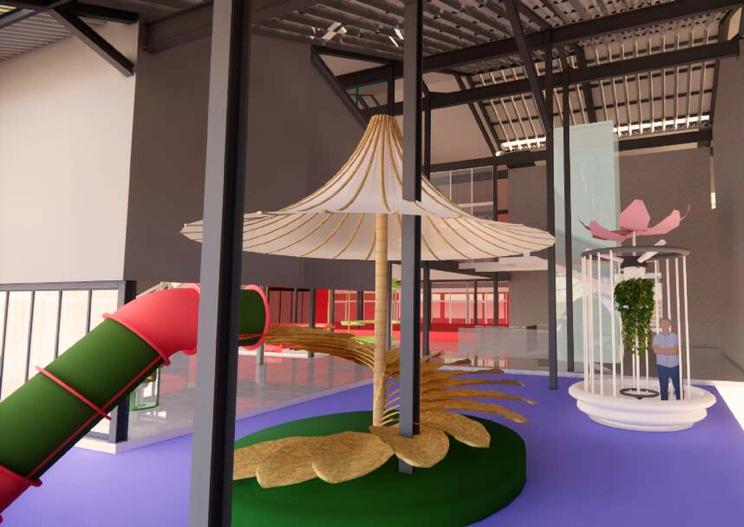
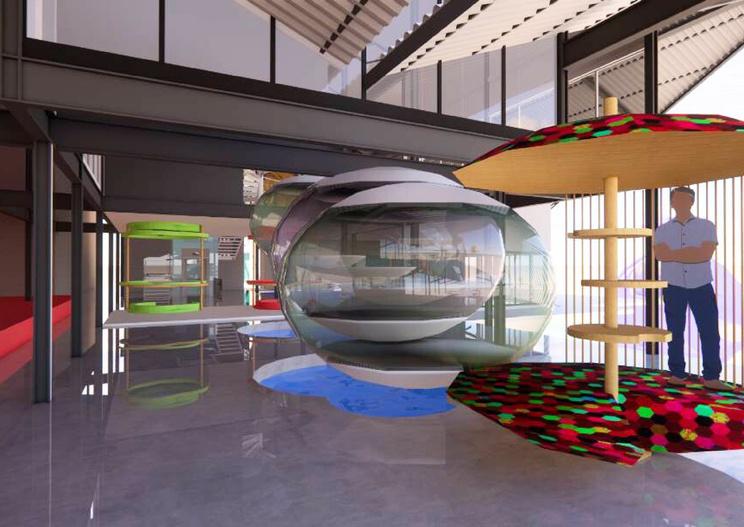
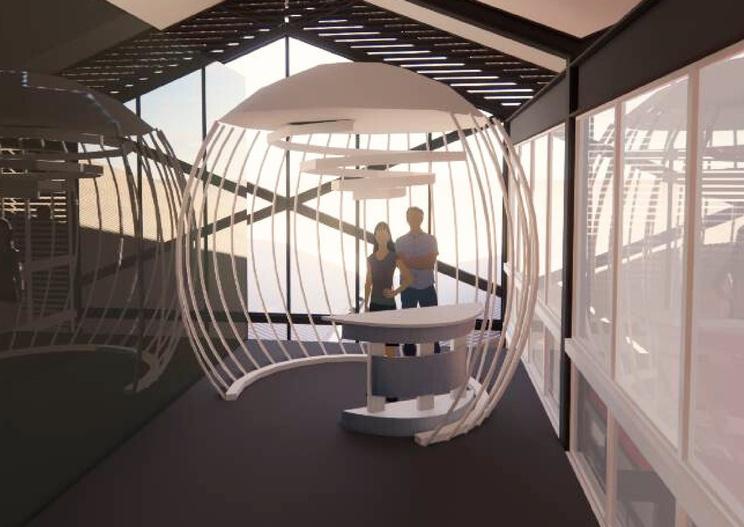
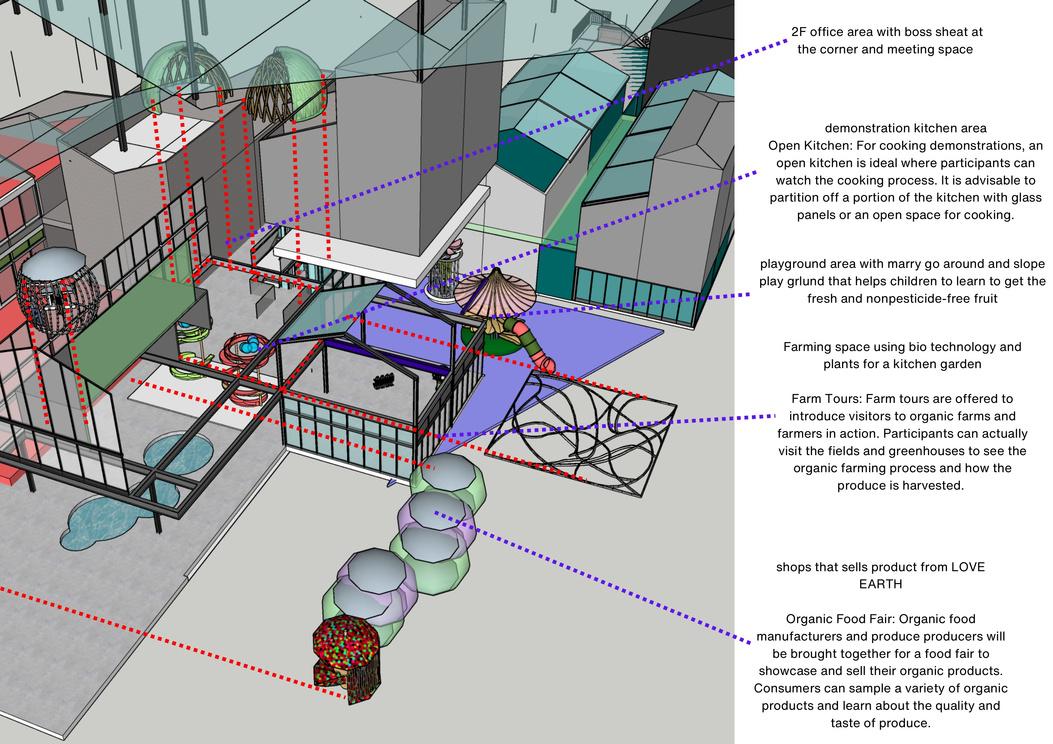
Added space programming
Self plantation (bio room)
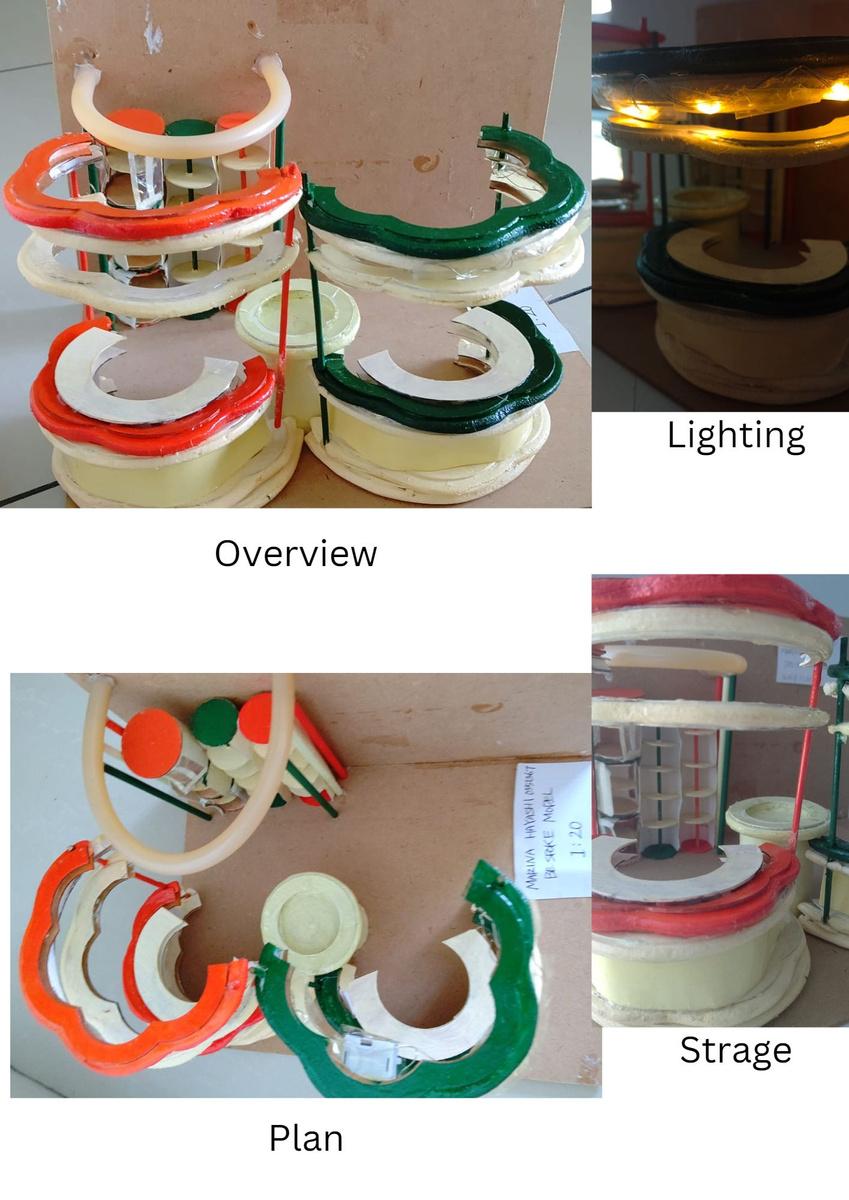

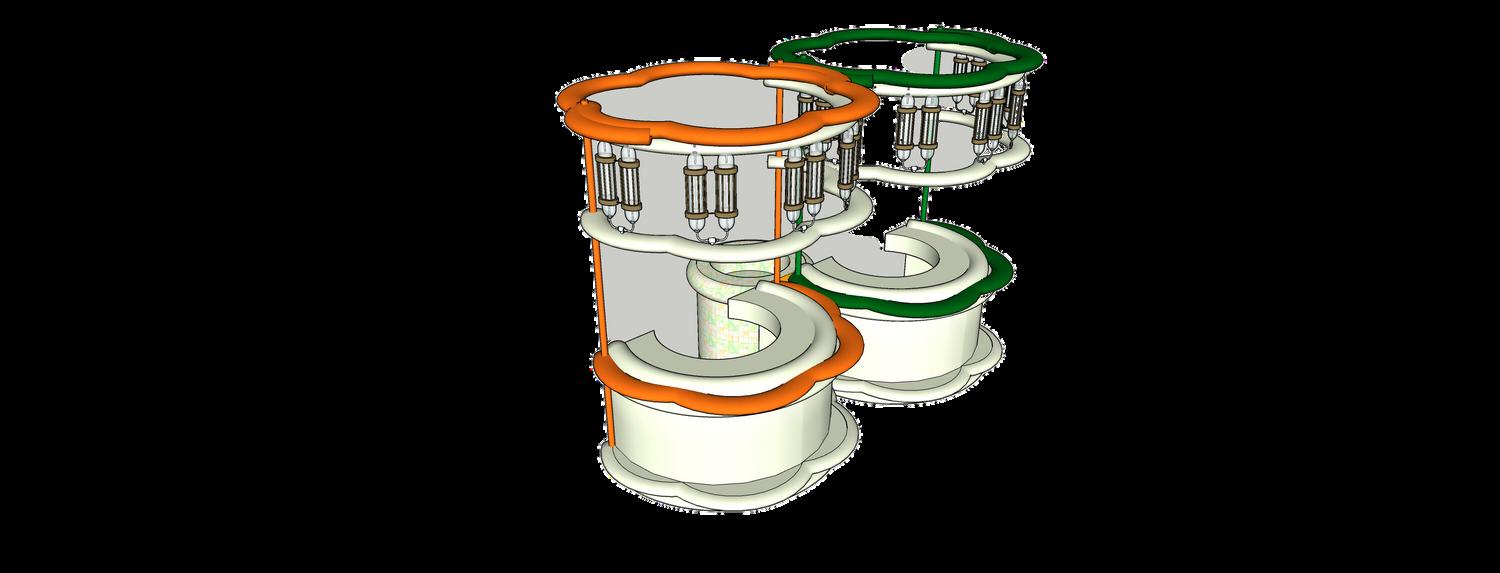



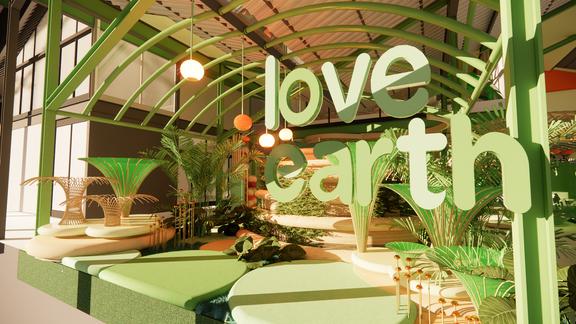



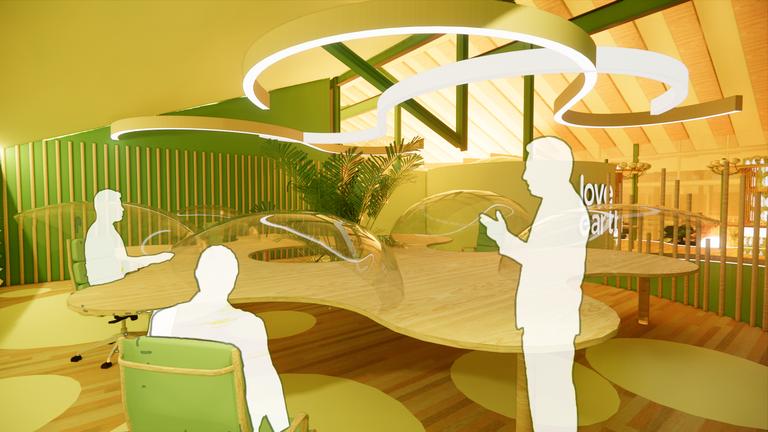



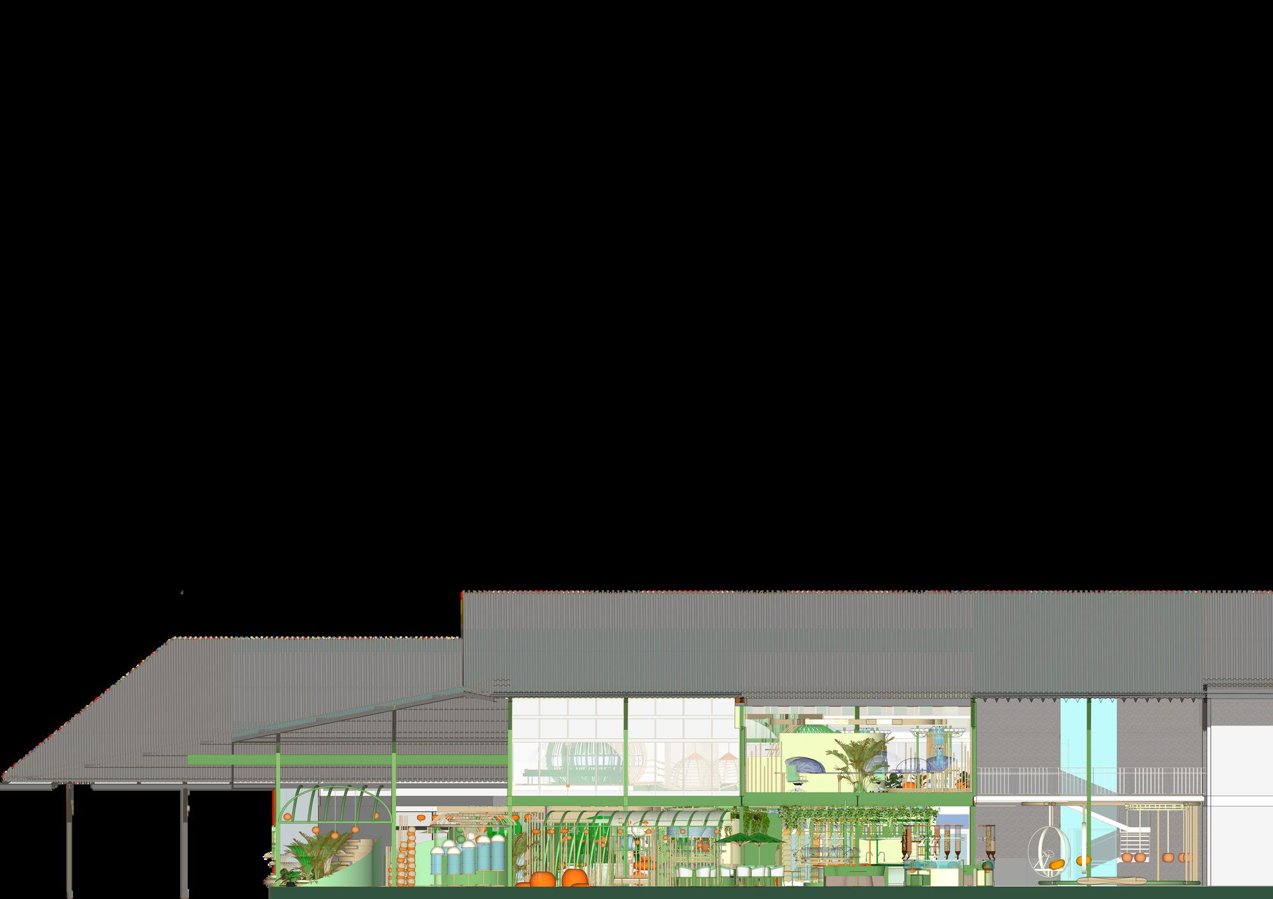
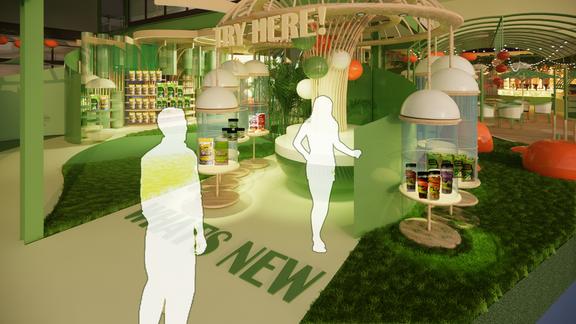
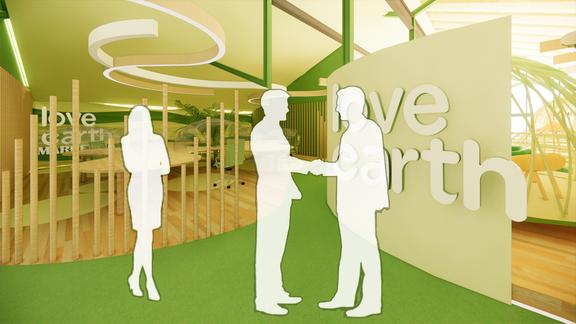
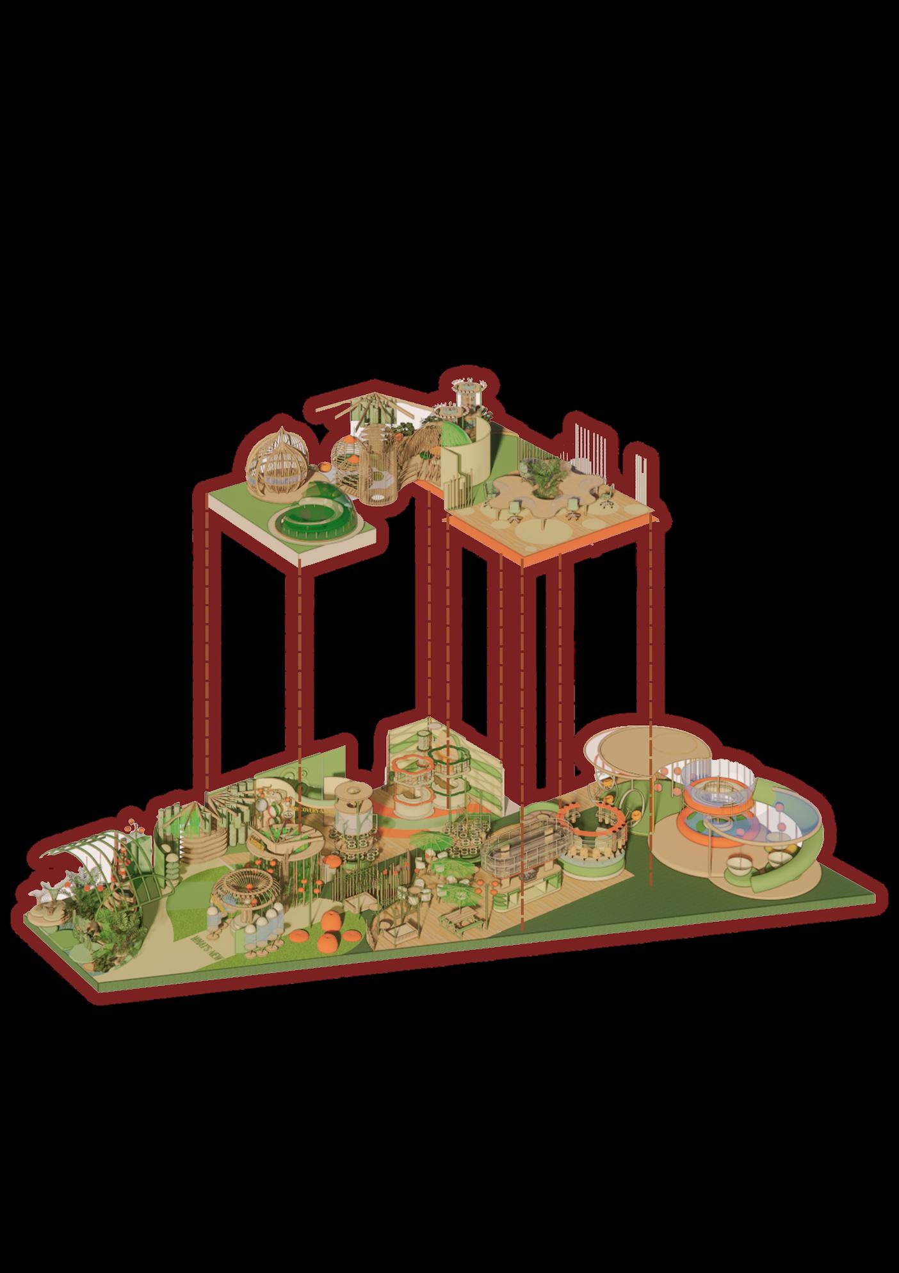
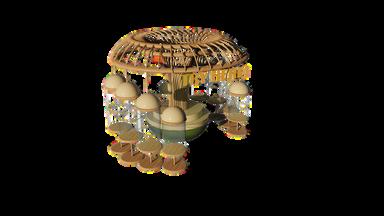
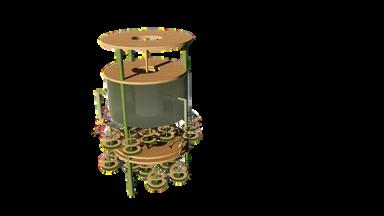
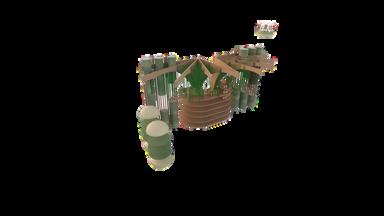
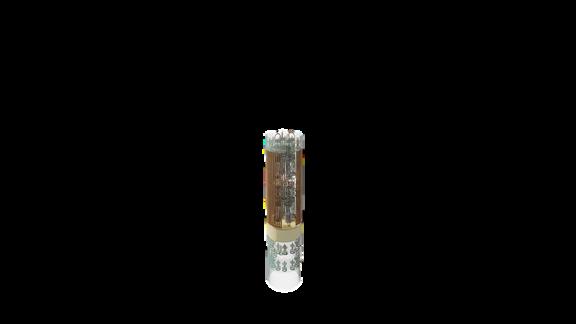
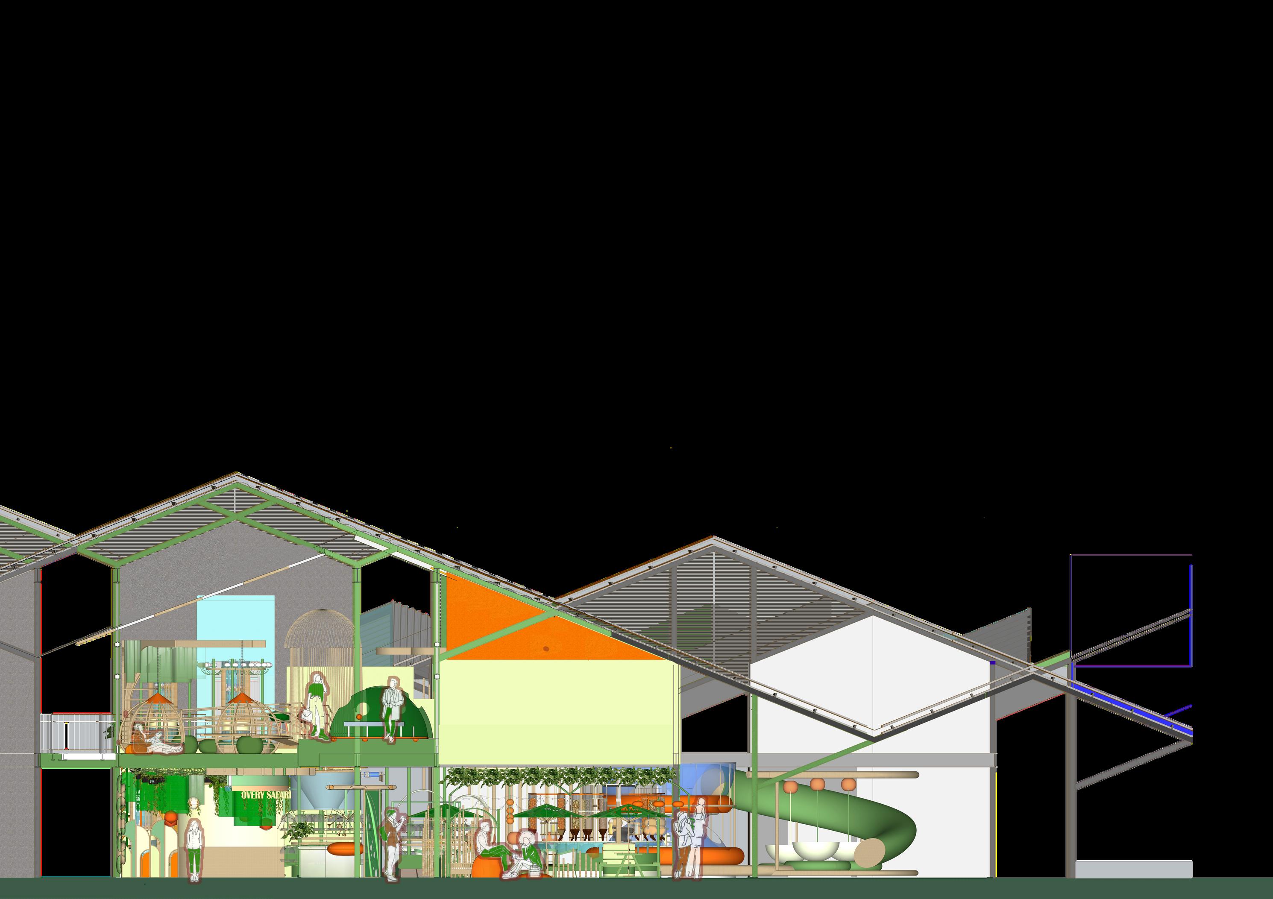
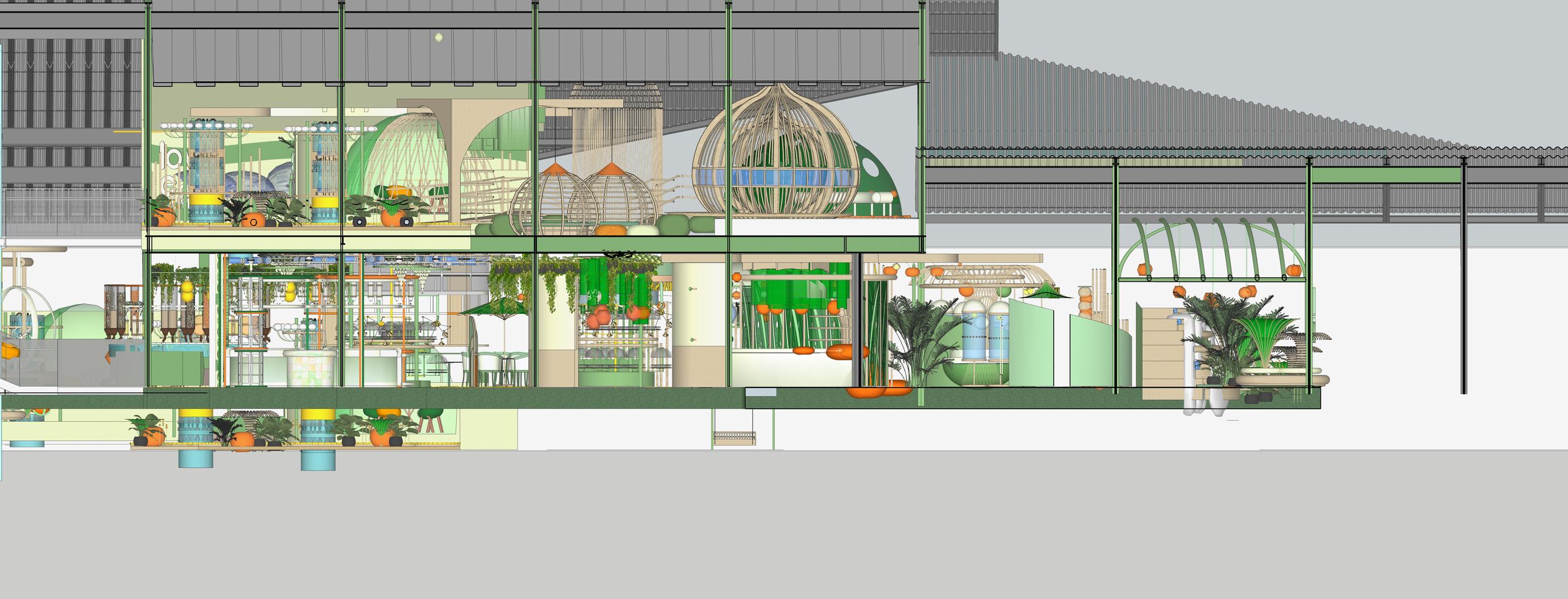
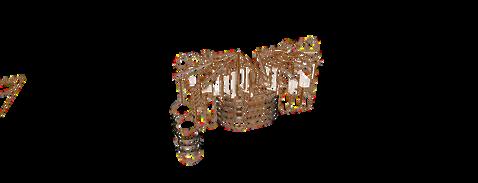
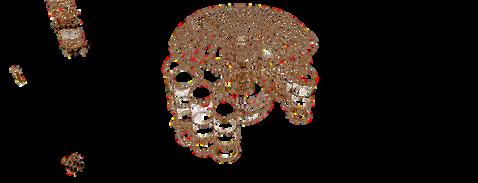



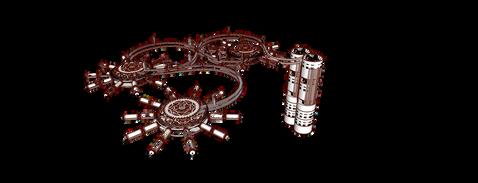
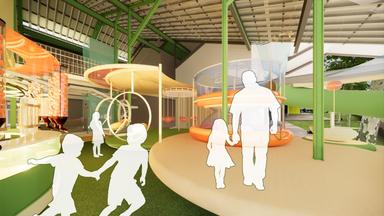
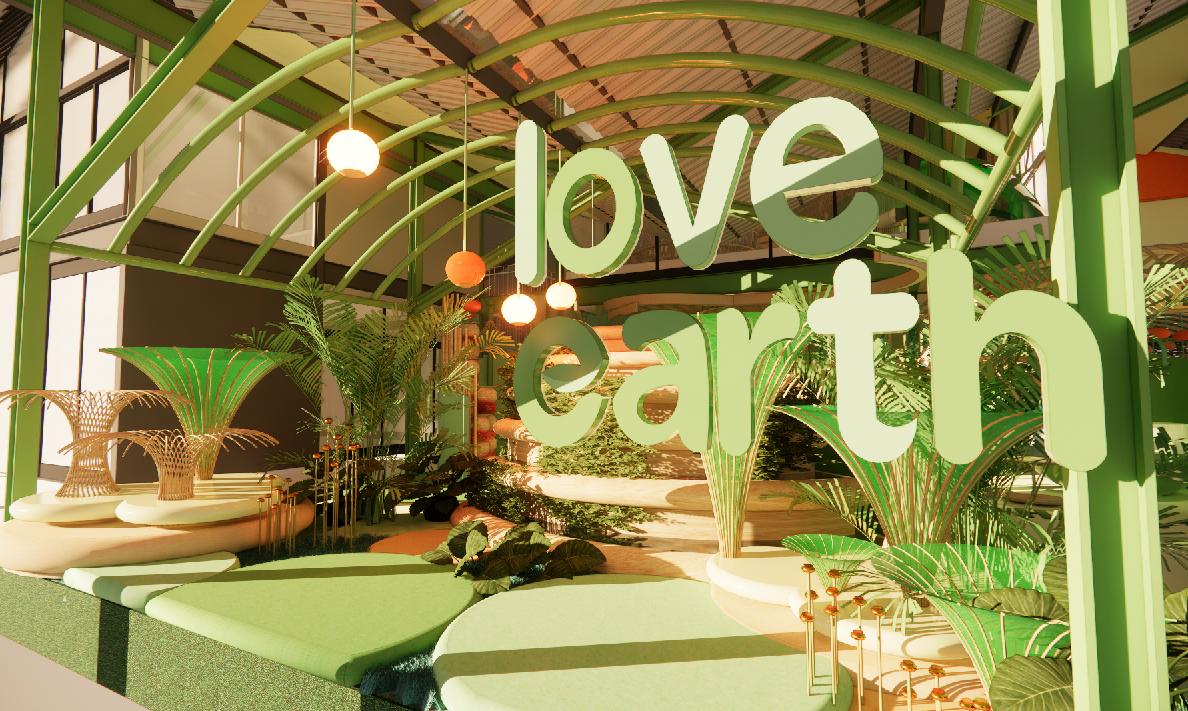

easy smoothie go
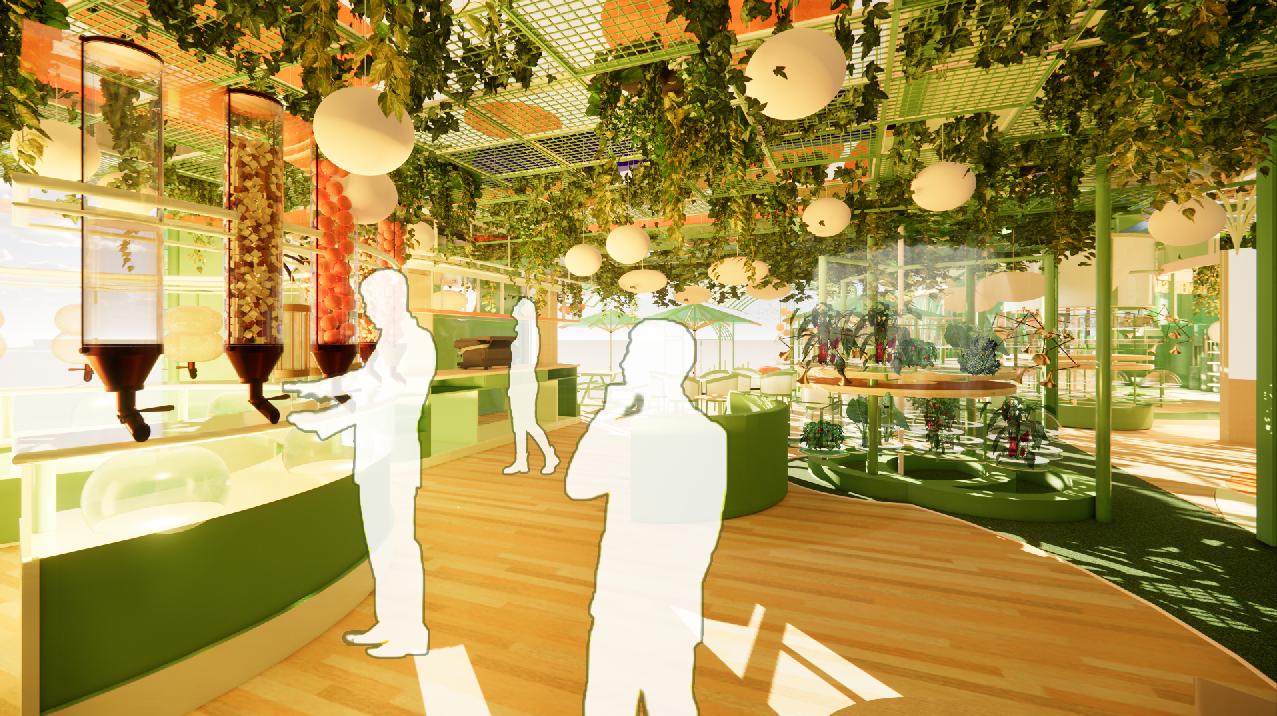
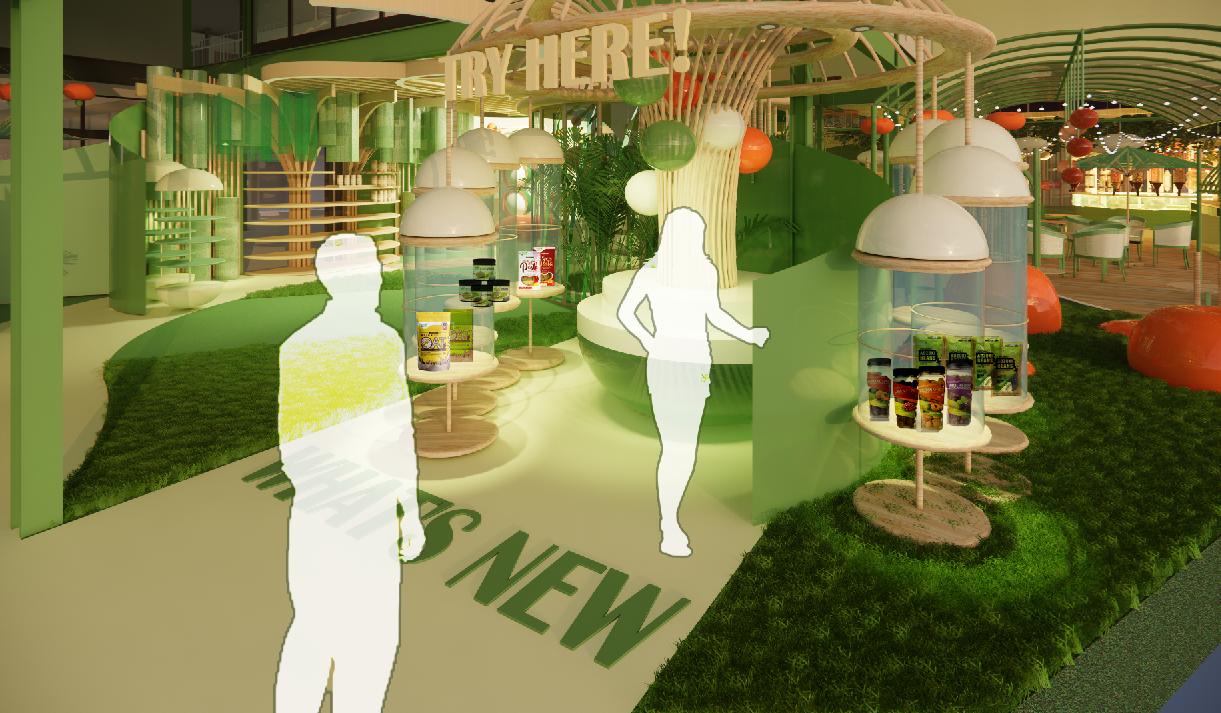
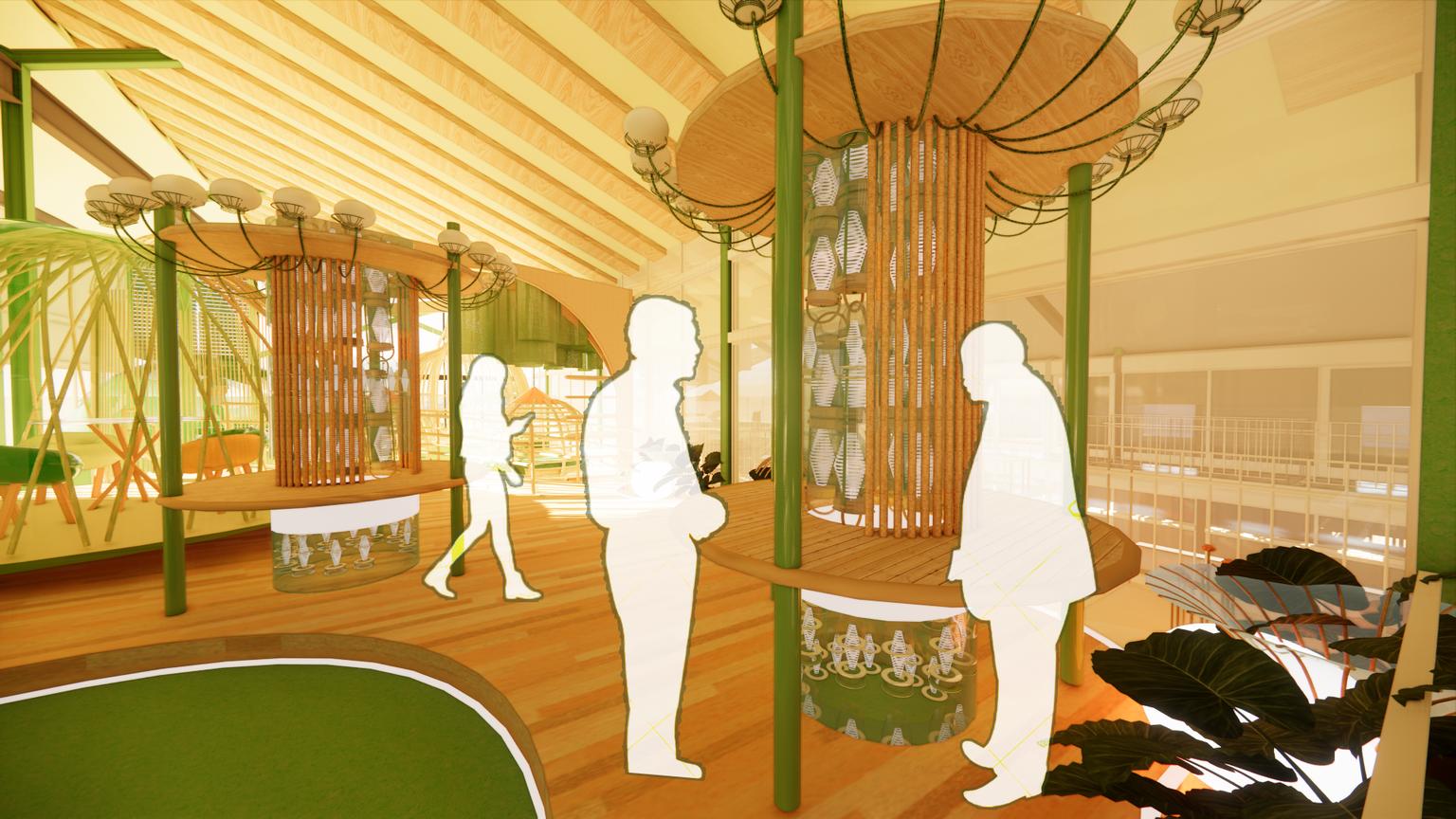
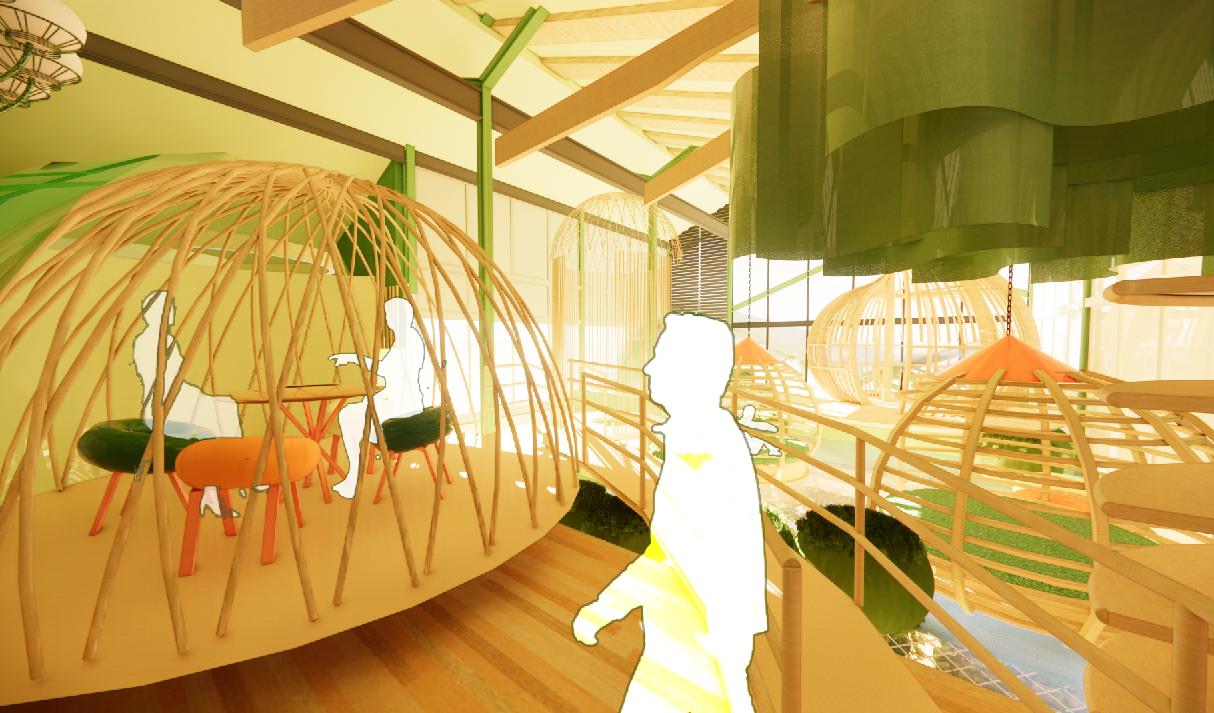
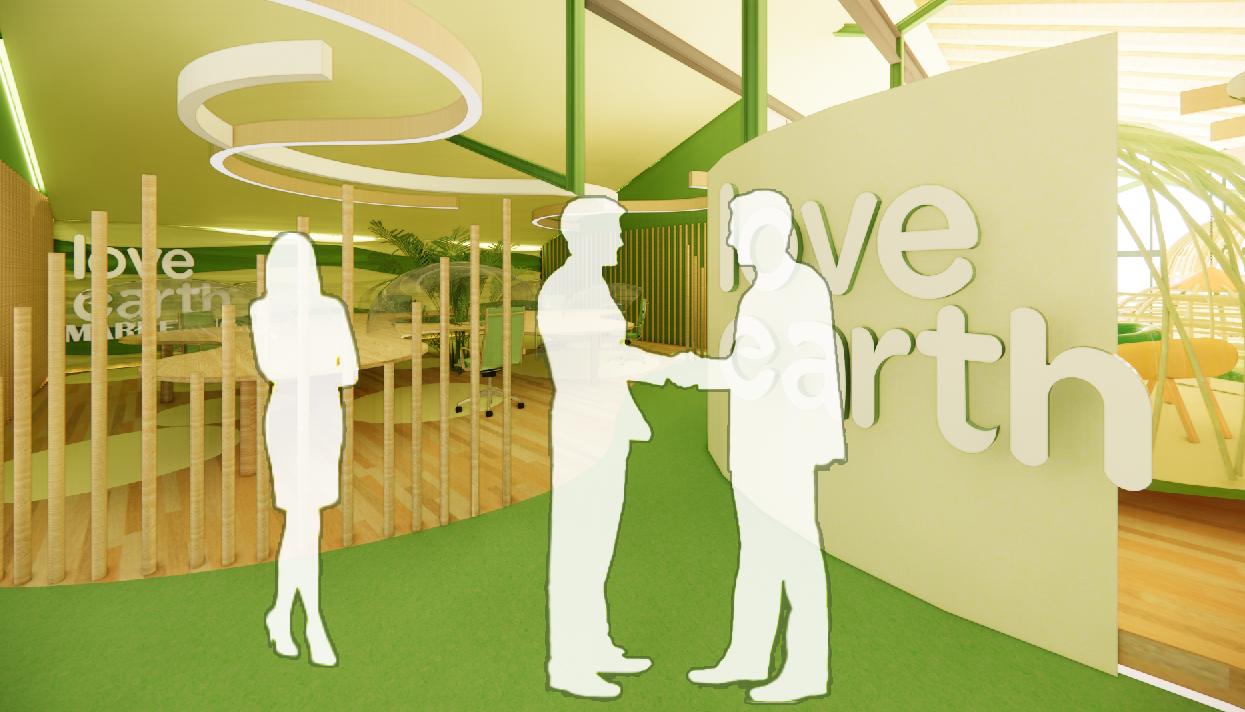
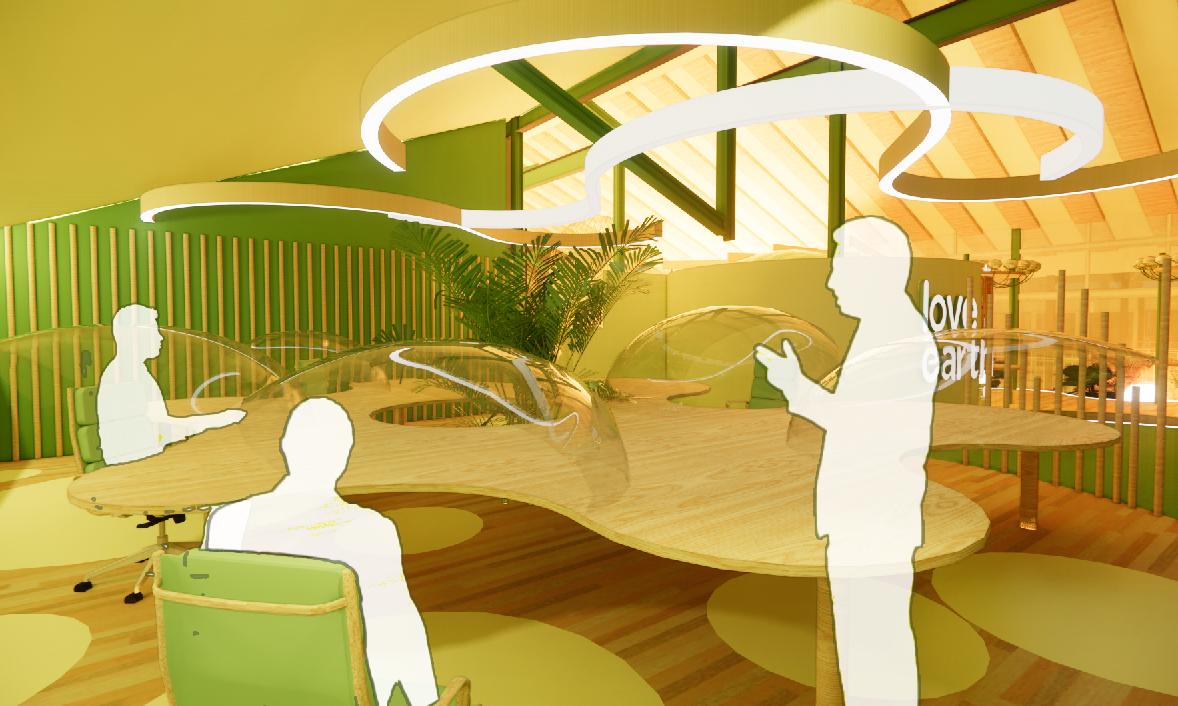
resting lake area
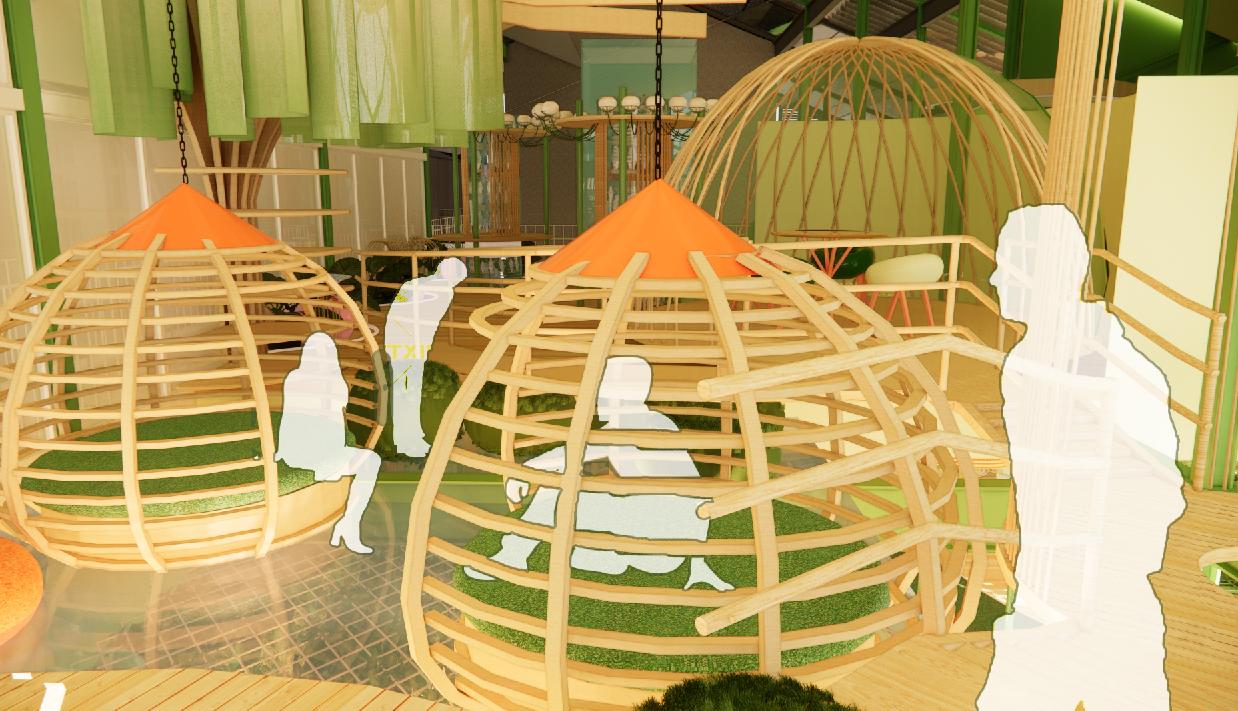
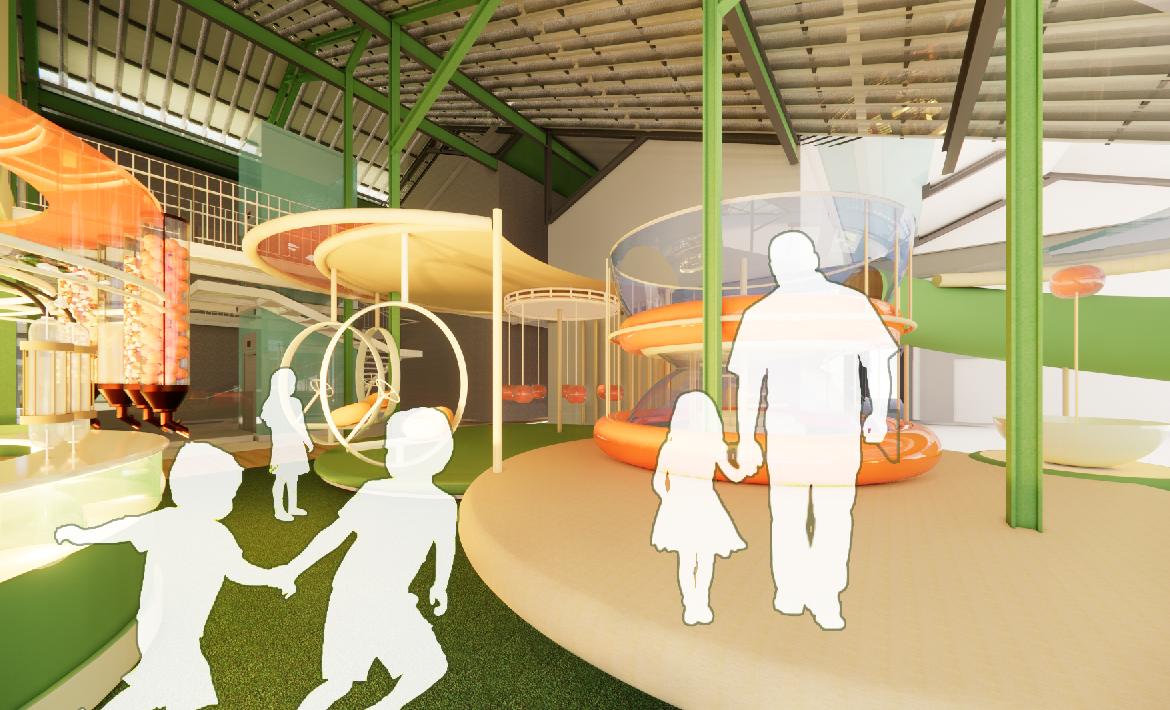
please click the picture for video
