TAN DER HUI
TAYLOR S UNIVERSITY | ARCHITECTURE PORTFOLIO
TAN DER HUI
Adedicated,motivated,and passionateindividualaspiringto excelasanassistantarchitect. Equippedwiththeknowledgeof siteanalysis,conceptdesignand constructiontoaidthefirmwith itsarchitecturaldesign processes.Abilityinthe preparationofdrawingsand graphiccommunications
PERSONAL INFO
MalaysianChinese Female

22May2001(22yearsold)
CONTACT
+60165053718
tandhictl@gmail.com
35JalanPJS7/2 BandarSunway, SubangJaya 47500Selangor
https://tandhictl.wixsite.com/ eportfolio
ACADEMIC BACKGROUND
SMKGunungRapatinIpoh,Perak.
January2014-December2018
Sciencestream
SPM9A+1A1A-

UCSIUniversityKualaLumpurCampus.
May2019-April2020
FoundationinArts(Architecture)



CGPA3.98
Taylor'sUniversityLakesideCampus,SubangJaya.
August2020-July2023
BachelorofScience(Hons)inArchitecture

CGPA3.62
AWARDS AND ACHIEVEMENTS
2018/SPM
BestPerformerinScienceStream
JPAScholarProgramPenajaan9A+
2019/UCSIFoundationinArts
AcademicExcellenceAward
2020/CreatoDesignStudio
BronzeforPhotoshopDesignExpo
2021/PAMAnnualArchitectureStudentsWorksExhibition
2ndPlaceforCompetitionC5History Heritage&CultureVideo
Documentary
2022/NanshaBambooPavillionCompetition Top20Finalist
2022/UTHMArchitecturalDesignInnovationChallenge SilverAwardforCopperArtRadiantCoolingasSustainableCooling StrategyforRetrofitting
2023/Taylor'sSABDDesignForum
FeaturedinStudentWorkSharingforStudio3and5.
2023/IKATBambooCamp
Studio5wasselectedforexhibitioninUTAR,Kamparcampus.
WORKING EXPERIENCES
Intern @LeeChorWahArchitects(LCWA)

January2022-March2022
Proficientlygeneratedcomputer-basedarchitecturaldocumentation forbothindustrialandcommercialprojects,involvingeffective interactionwithcontractors,clients,constructionpersonnel,and conductingsiteinspections.

DrawingTutor@MakersArtCenter
January2019-April2019
Dedicatedtoinspiringstudents'artisticpotentialthroughteaching diversedrawingtechniquesandmediumswithinapositiveand inclusivelearningenvironment
PARTICIPATION
Sept2019-Apr2020/UCSICampusandCommunity
VolunteeredincommunityservicebyHOPEWorldwideMalaysia.
Mar2021-July2021/Taylor'sArchitectureFirst-YearExperience CommitteeforthevirtualexhibitionbyTaylor'sSchoolofArchitecture, BuildingandEnvironment
Nov2021-Dec2021/AIESECMalaysia
Brandambassadorforlocalvirtualvolunteers
Aug2020/CreatoDesignStudio
ParticipantinAdobePhotoshopandIllustratorWorkshop



Mar2023/IKATBambooCamp
ParticipantinarchitectureinteractivecampheldbyUTAR.
Apr2023/Taylor'sSABDDesignForum:FutureThinkersXIII Organisingcommitteeforthephysicalevent
May2023/NationalGeographicPhotographyCourse ParticipantinStorytellingforImpact
Chinese
3dsMax Revit SOFTWARE SKILLS Photoshop Illustrator PremierePro Enscape Autocad MSOffice
LightroomCC SketchUp English Malay LANGUAGE PROFICIENCY Cantonese Korean
https://www.linkedin.com/in/ tan-der-hui-a3a995228/ PROFILE
CONTENTS 03 THE EDEN @ KEPONG BOTANICAL GARDEN, SELANGOR. 04 MOSAIC @ MEDAN PASAR, KUALA LUMPUR 01 ODYSSEY 05 IN MOTION @ JALAN PM 10 MALACCA. 02 BLOOMING NEST @ NANSHA BIRD PARK, CHINA.
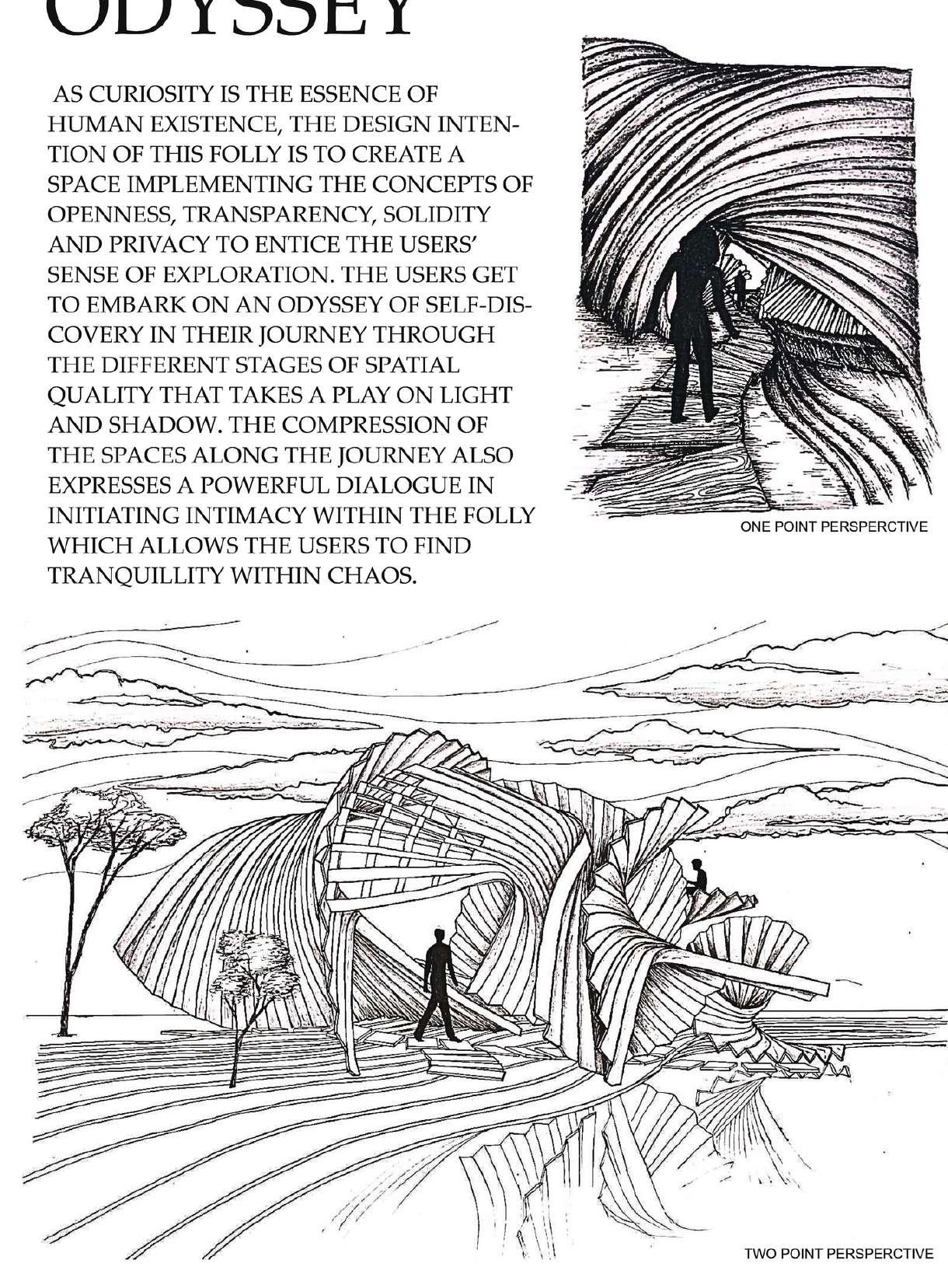

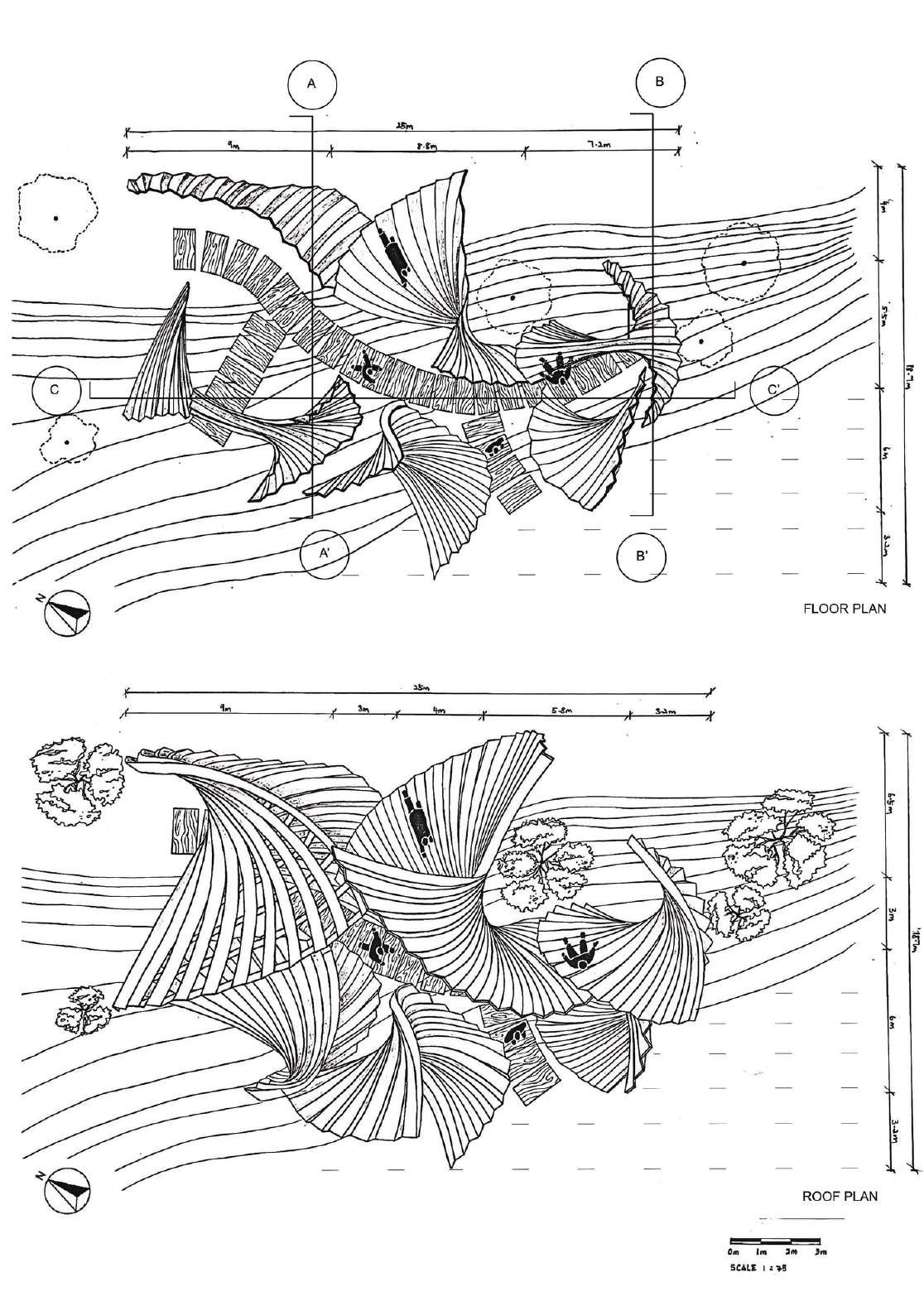
01 ODYSSEY
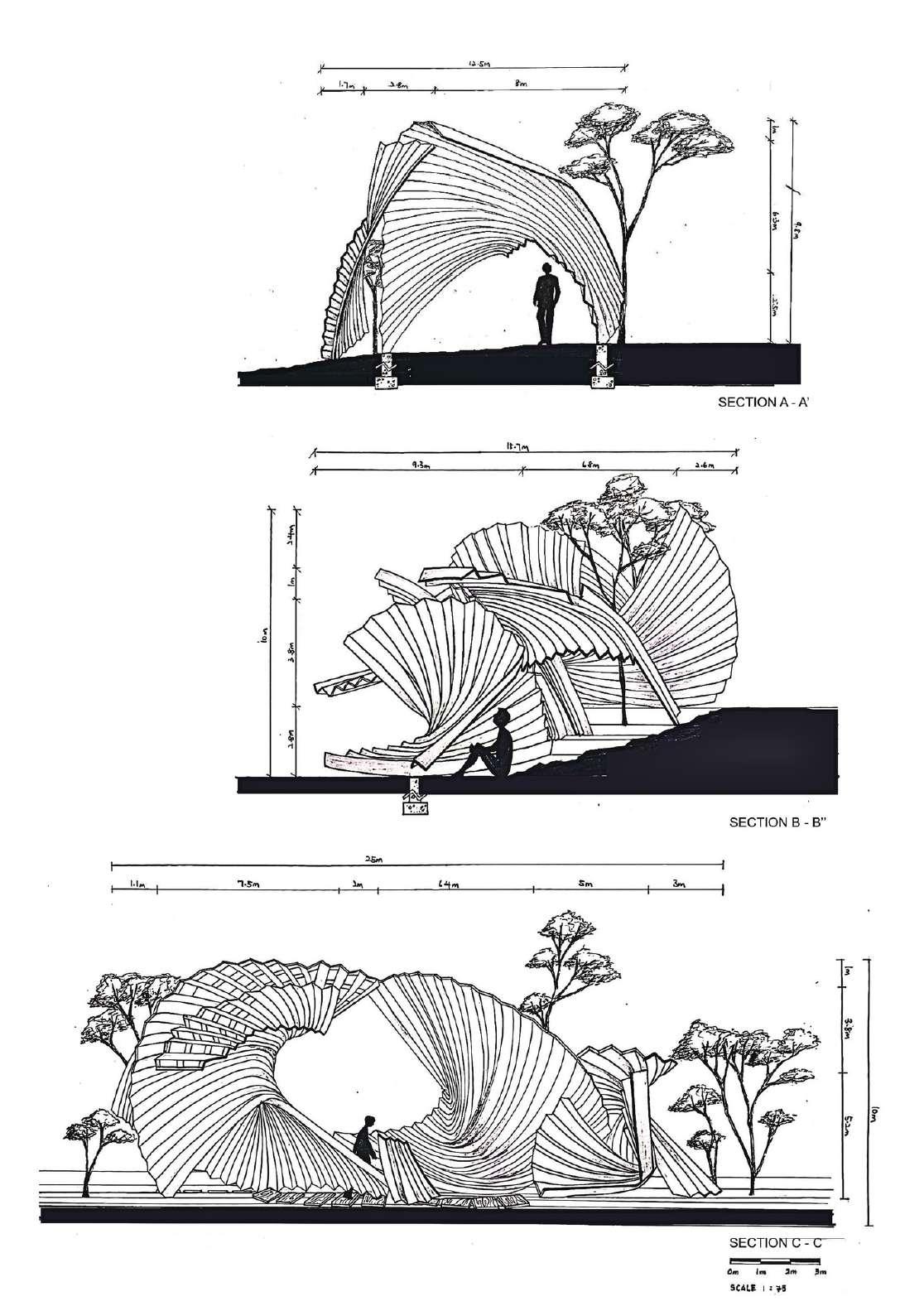
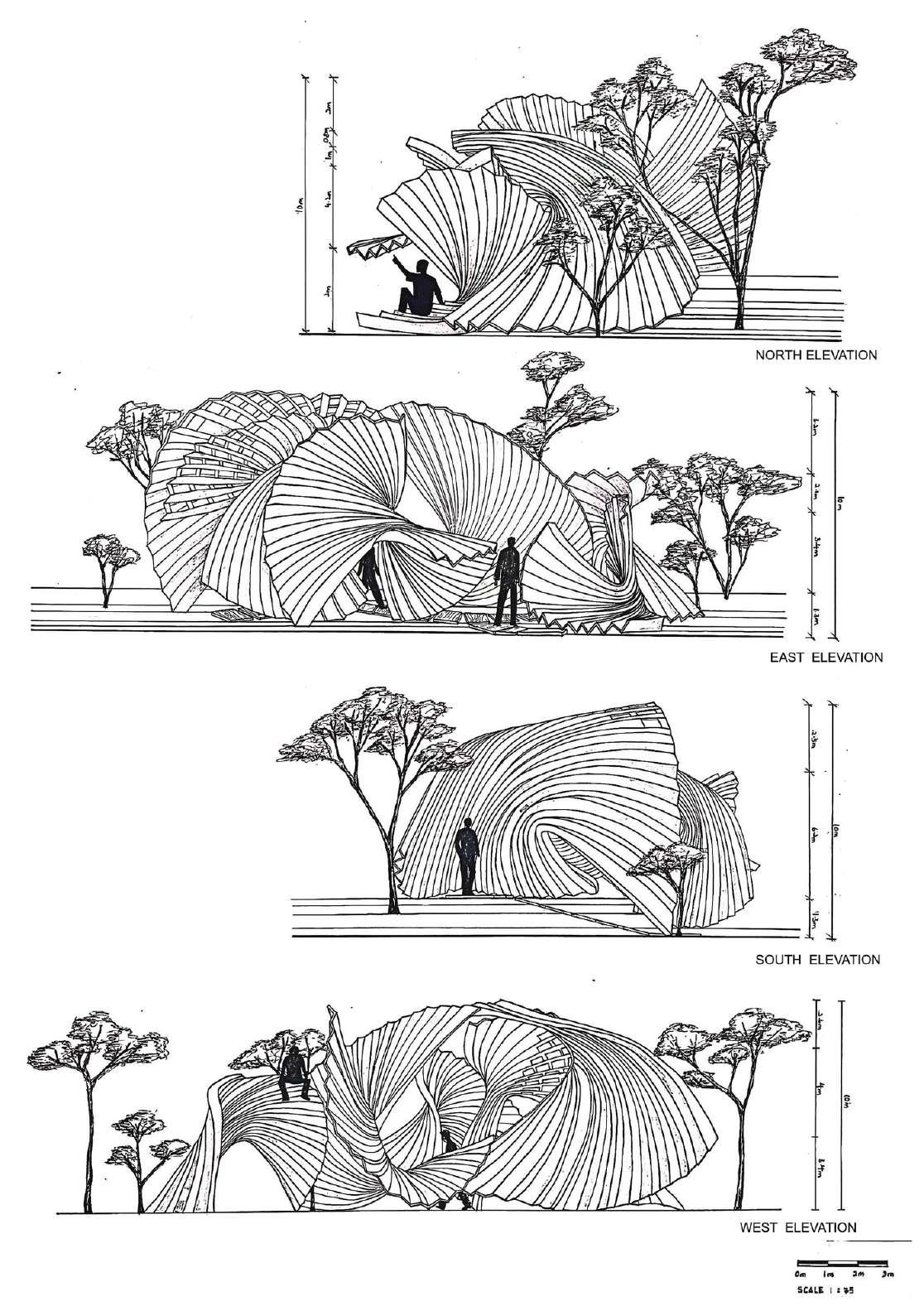
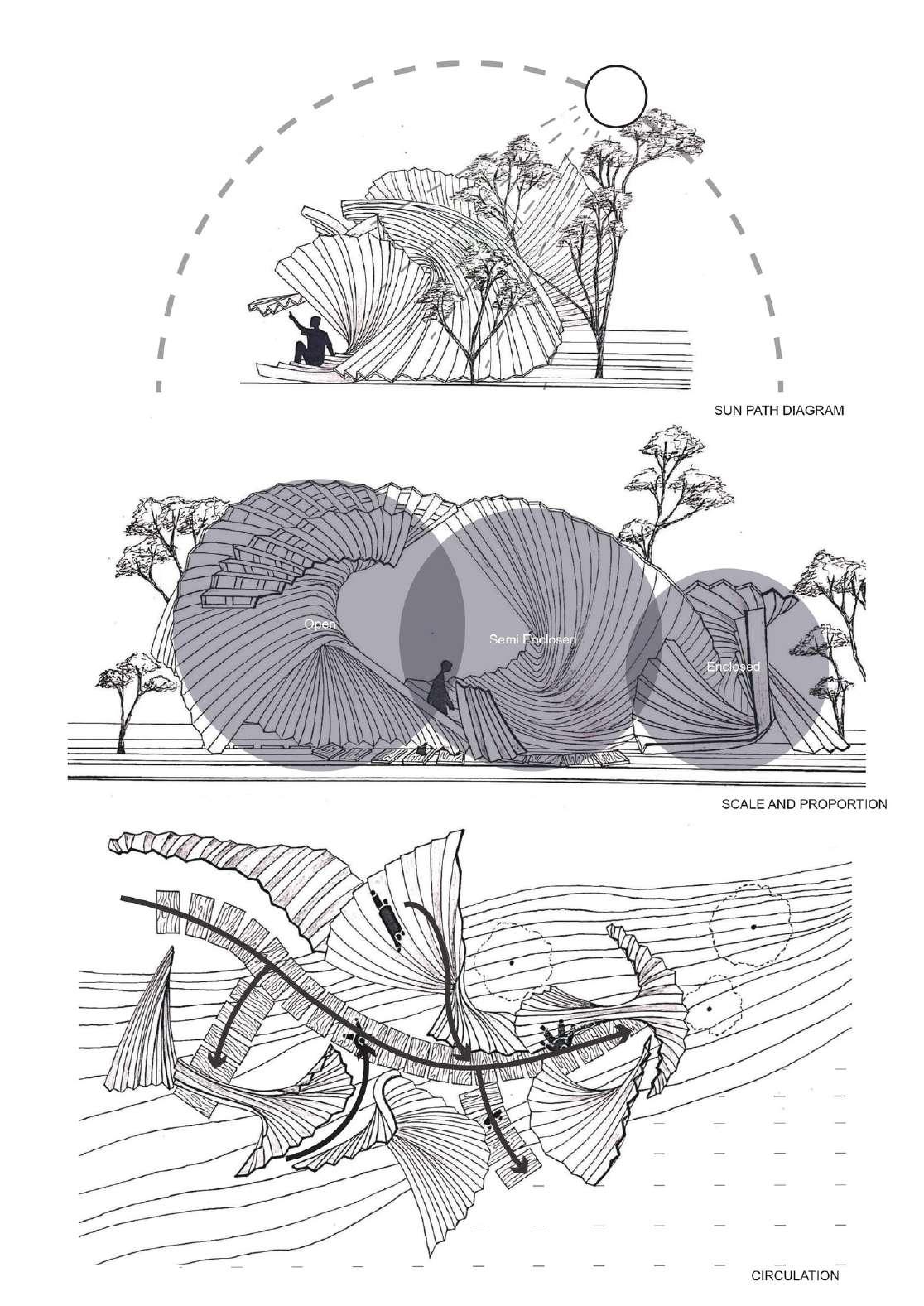

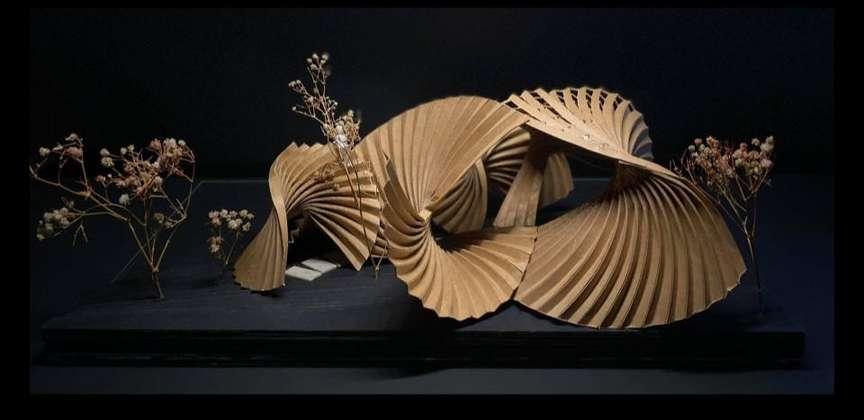
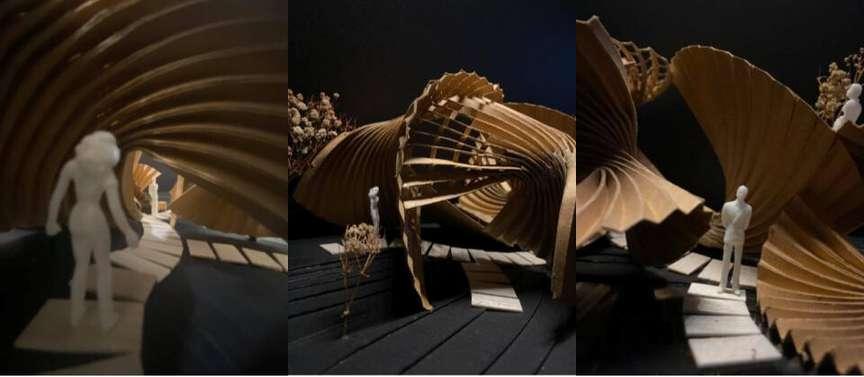
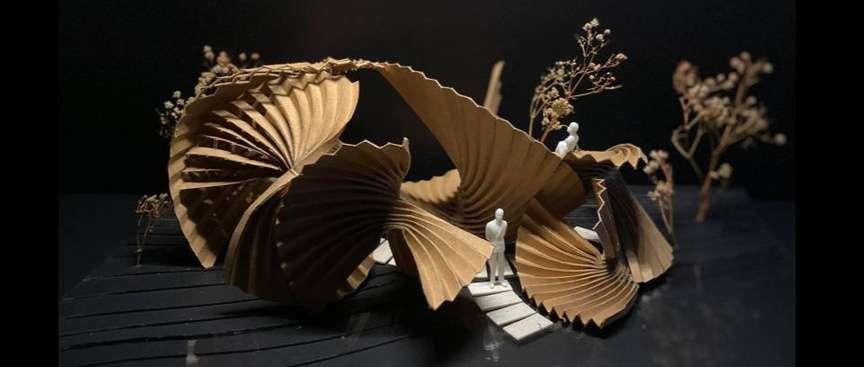
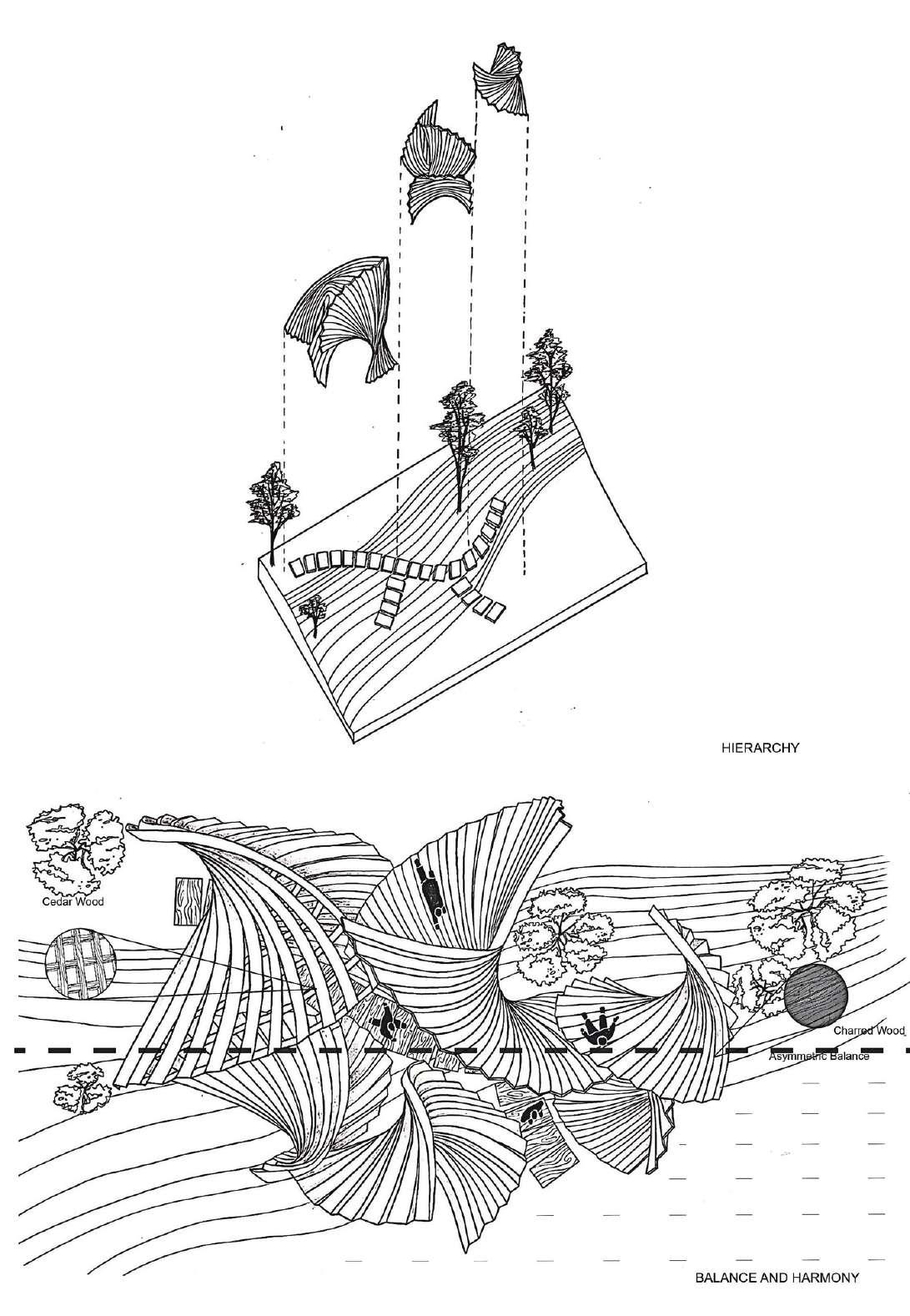
BLOOMING NEST
Inspiredbythelotusplantand thepatternofmigratorybirds, TheBloomingNestexploresthe beautyandpurityofgoingback toonesroots
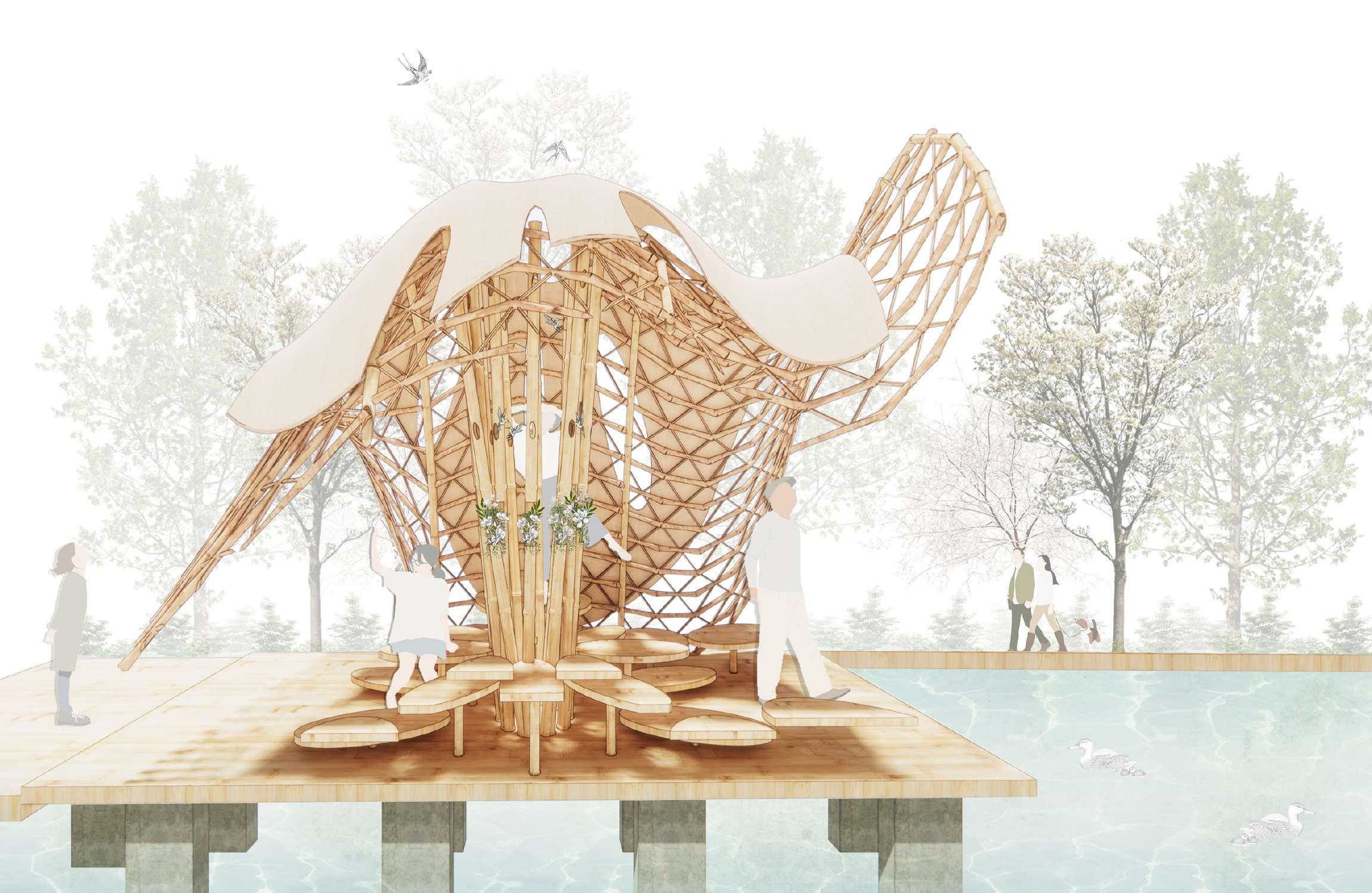
02
凌波仙⼦静中芳,也带酣红学醉妆。 有意⼗分开晓露,⽆情 饷敛斜阳。 泥根⽟雪元⽆染,⻛叶⻘葱亦⾃⾹。 想得⽯湖花正好,接天云锦画船凉。 范成⼤《州宅堂前荷花》
Proposed Site
FlightPattern
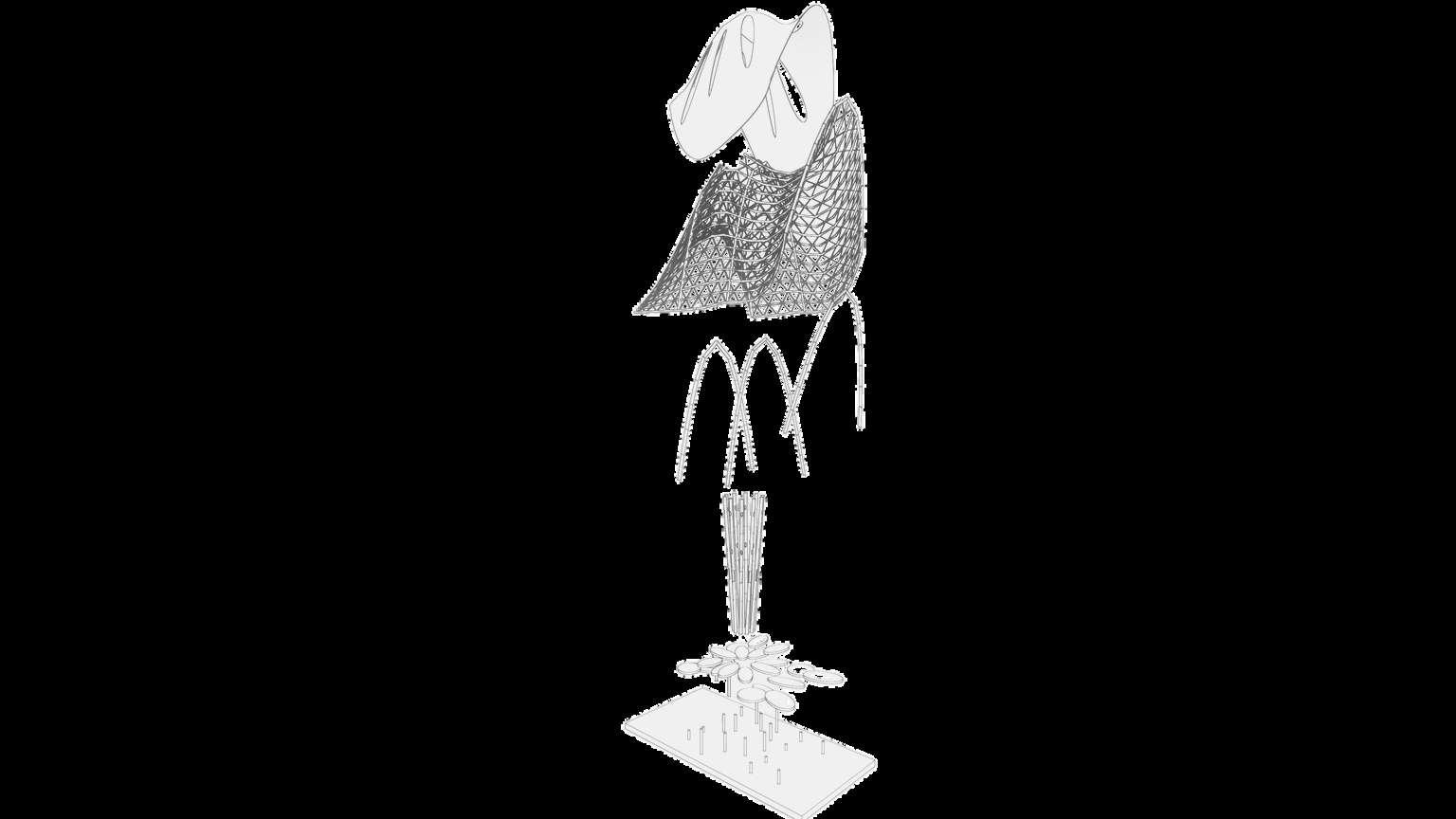



Migration
ocation Plan NTS
Concept-Transf
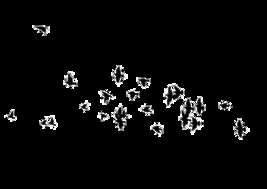

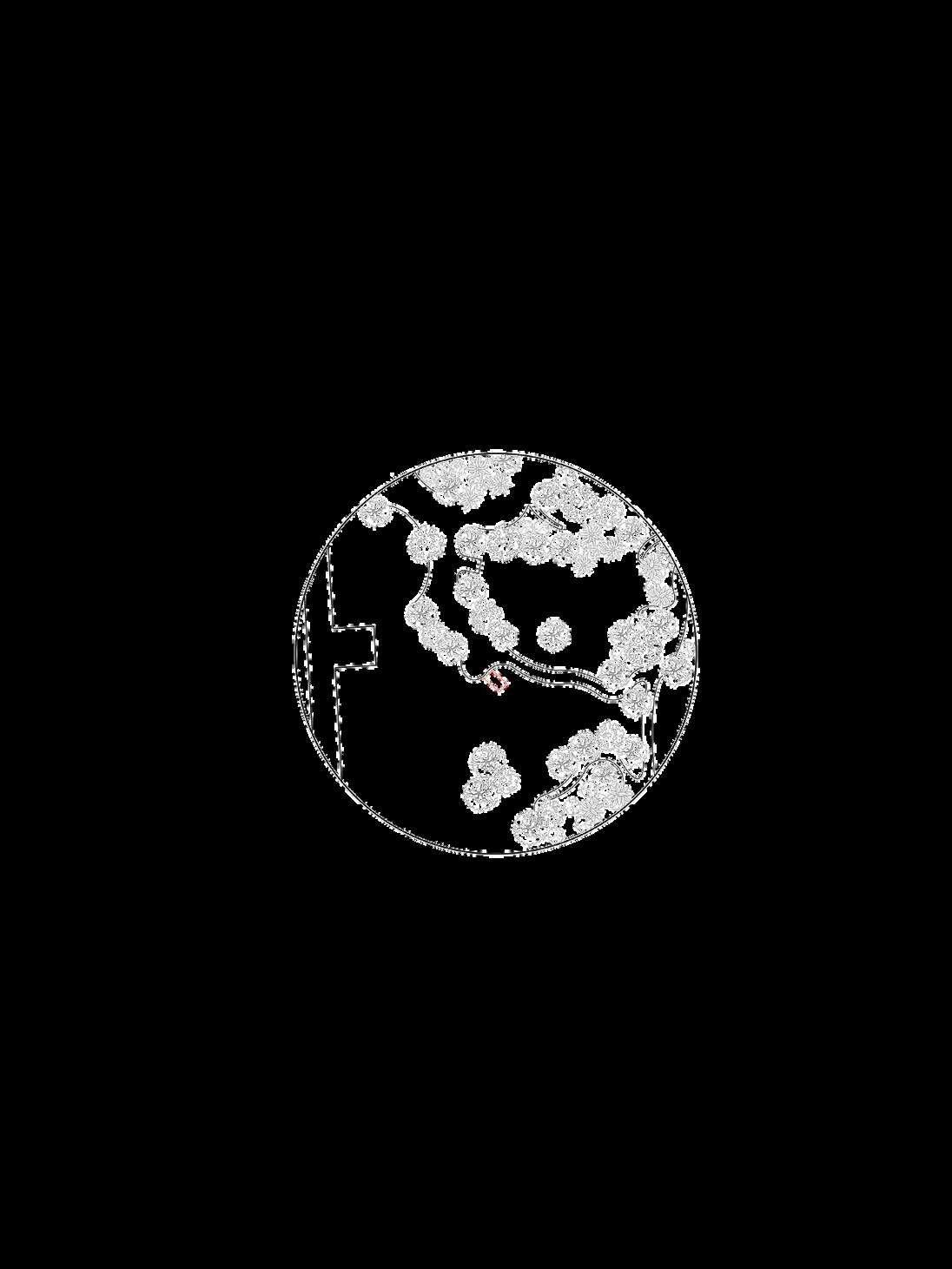
春 SPRING
Proposed Site

Blossomingof flowers Newbirdnests intrees Returnof migratingbirds
秋 AUTUMN
Site Plan NTS

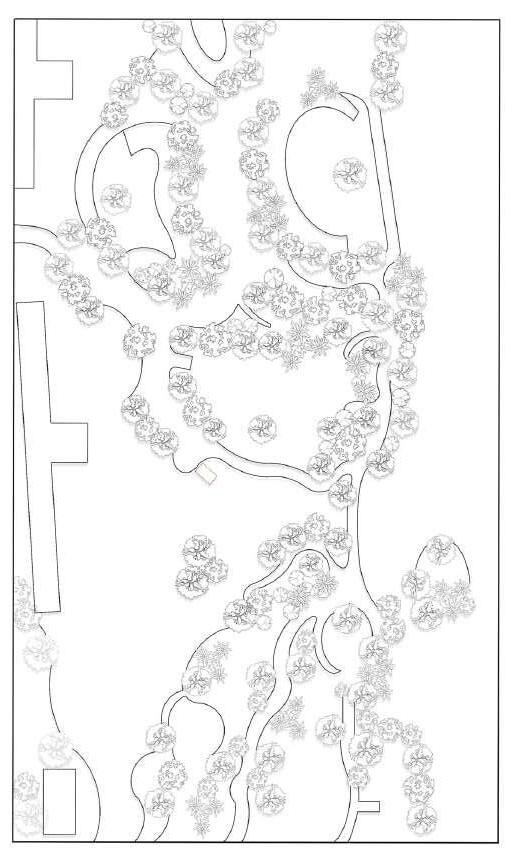
Shadowof mangroves Autumn winds Autumntree leavescoloring
夏 SUMMER
Pavilionwelcomesthe returnofthemigrating bird
WINTER
Lotusescoverthe lake
Flocksof birds
Migratorybird watching
Rare Spoonbills Long-legged snipes
总平⾯图
位置图
冬
LotusRoot: Top
LotusFlower: Bottom
TheHalfPavilion 半亭
Basedon"ABriefAnalysisonApplicationoftheHalfPavilioninGarden"by YuanyuanLifromNanhuaUniversity,thehalfpavilionisakindofpavilion builtonthebasisof,ordependson,otherbuildings.Traditionally,itis attachedtomountains,naturalrockandstonecavebuildings,andisthus harmoniouslyintegratedwiththeenvironment
Pavilion Mountain dependson (tangible)
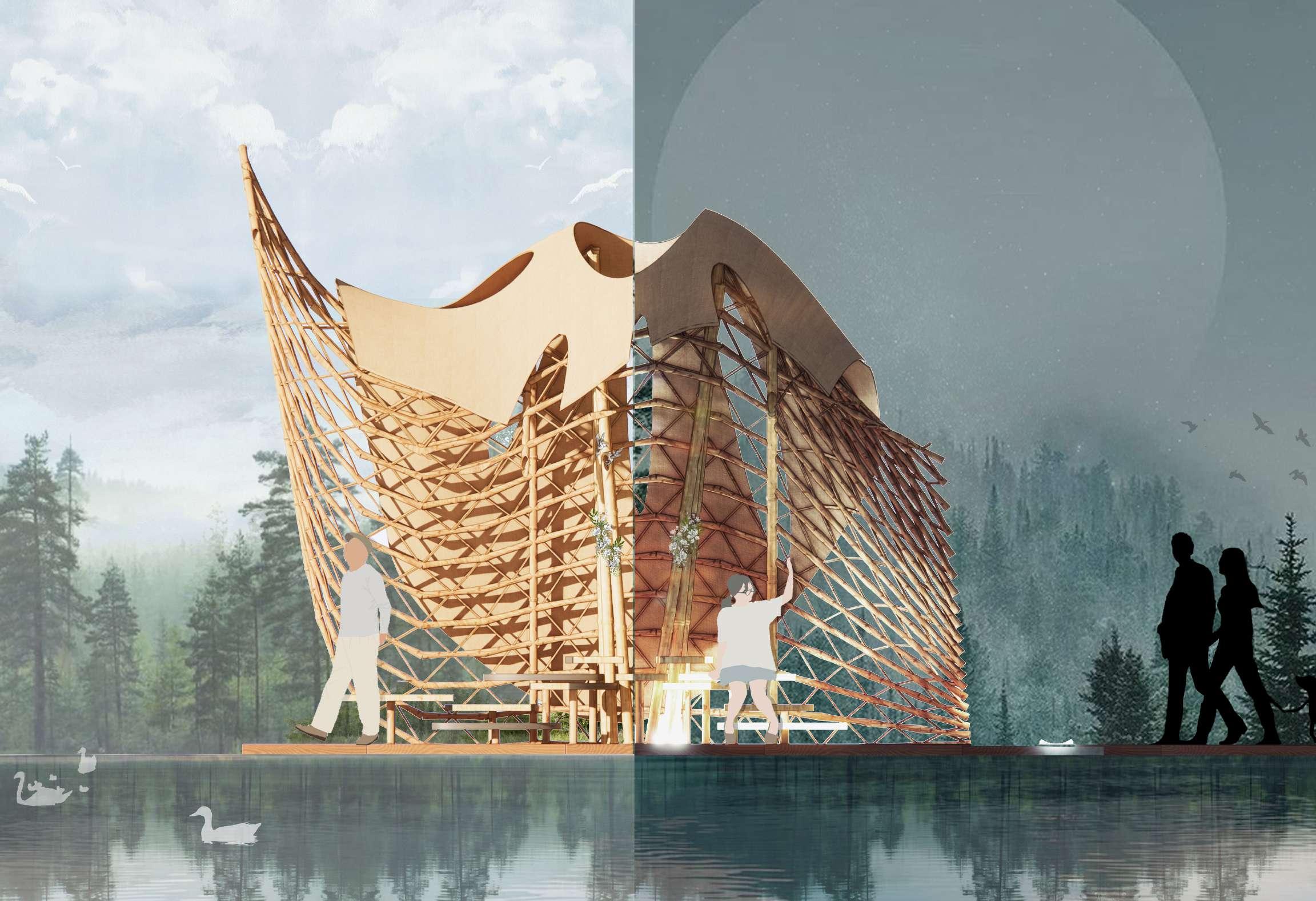
Pavilion LakeView dependson (intangible)
Insteadofdependingontangible rock,theBloomingNestdepends onthelake,andtheviewofthe laketotheheavensabove.A connectorbetweentheheavens andman,likeabird.
依于 依于 亭 亭 ⼭ 湖景
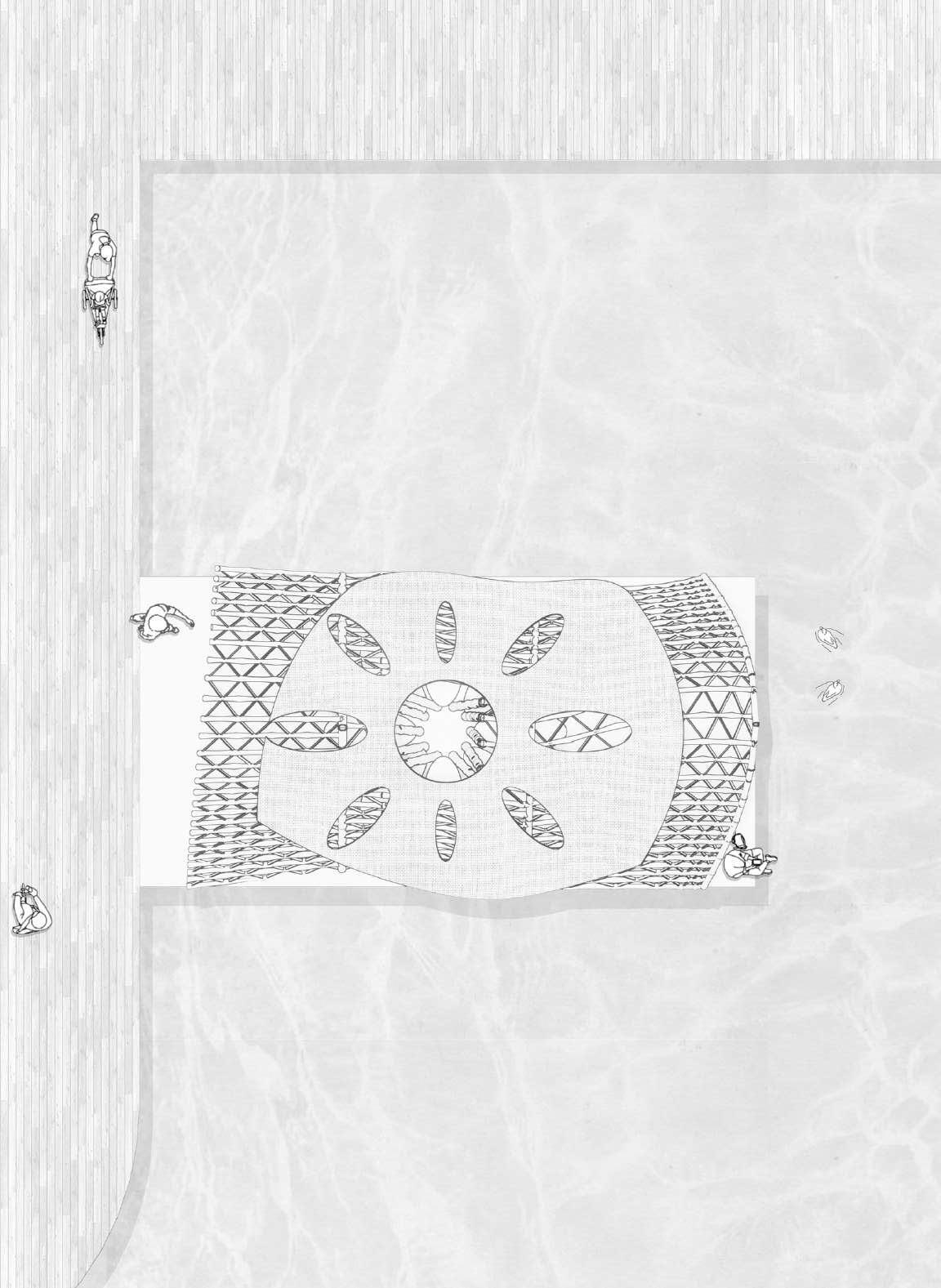
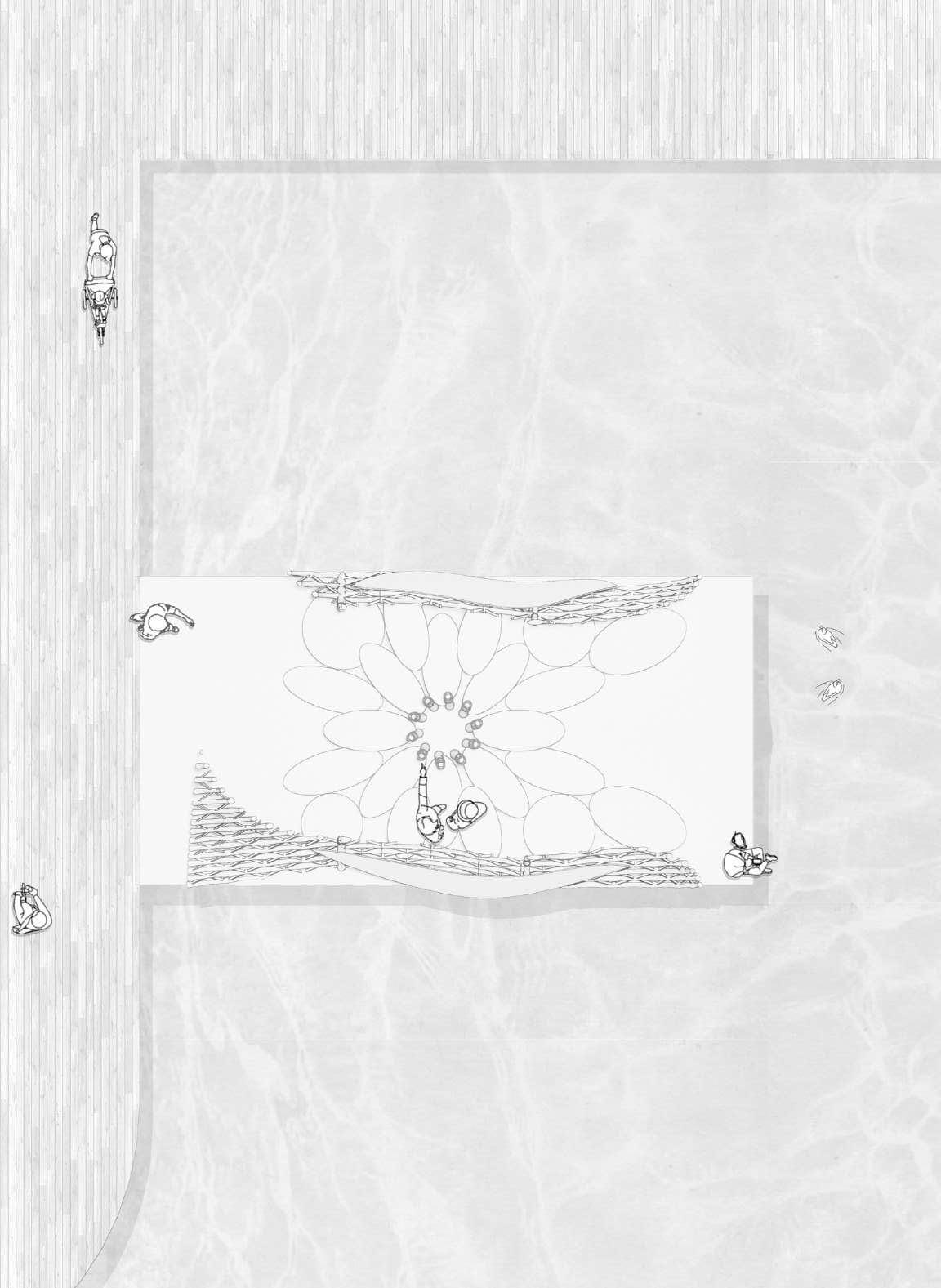


总平⾯图
Roof Plan 1:40
平⾯图
Floor Plan 1:40
落葉歸根
Fallingleavessettleontheirroots. Everythinggoesbacktoitsoriginalsources Inthiscase,theroottakesprecedenceoverthebloom.
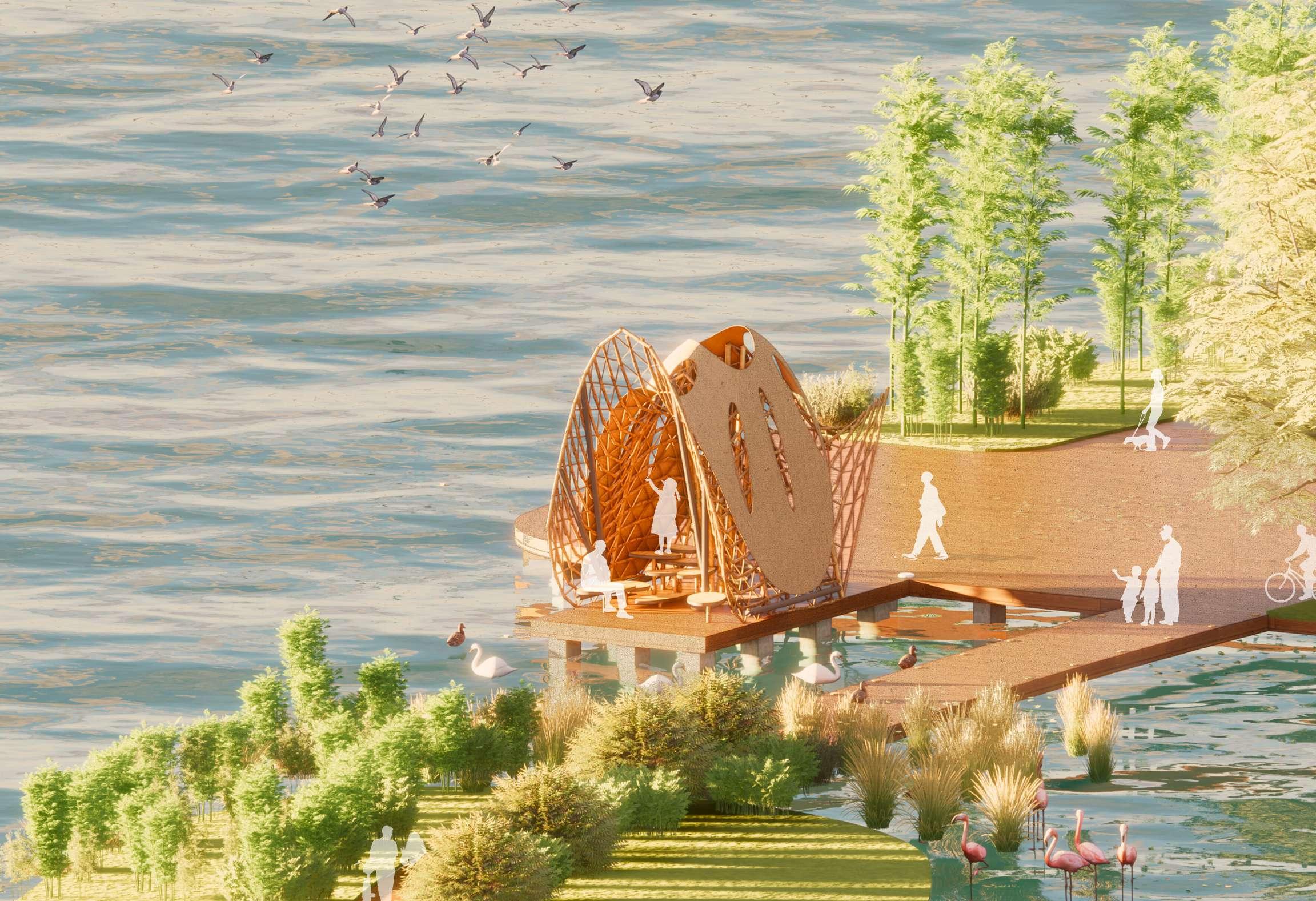
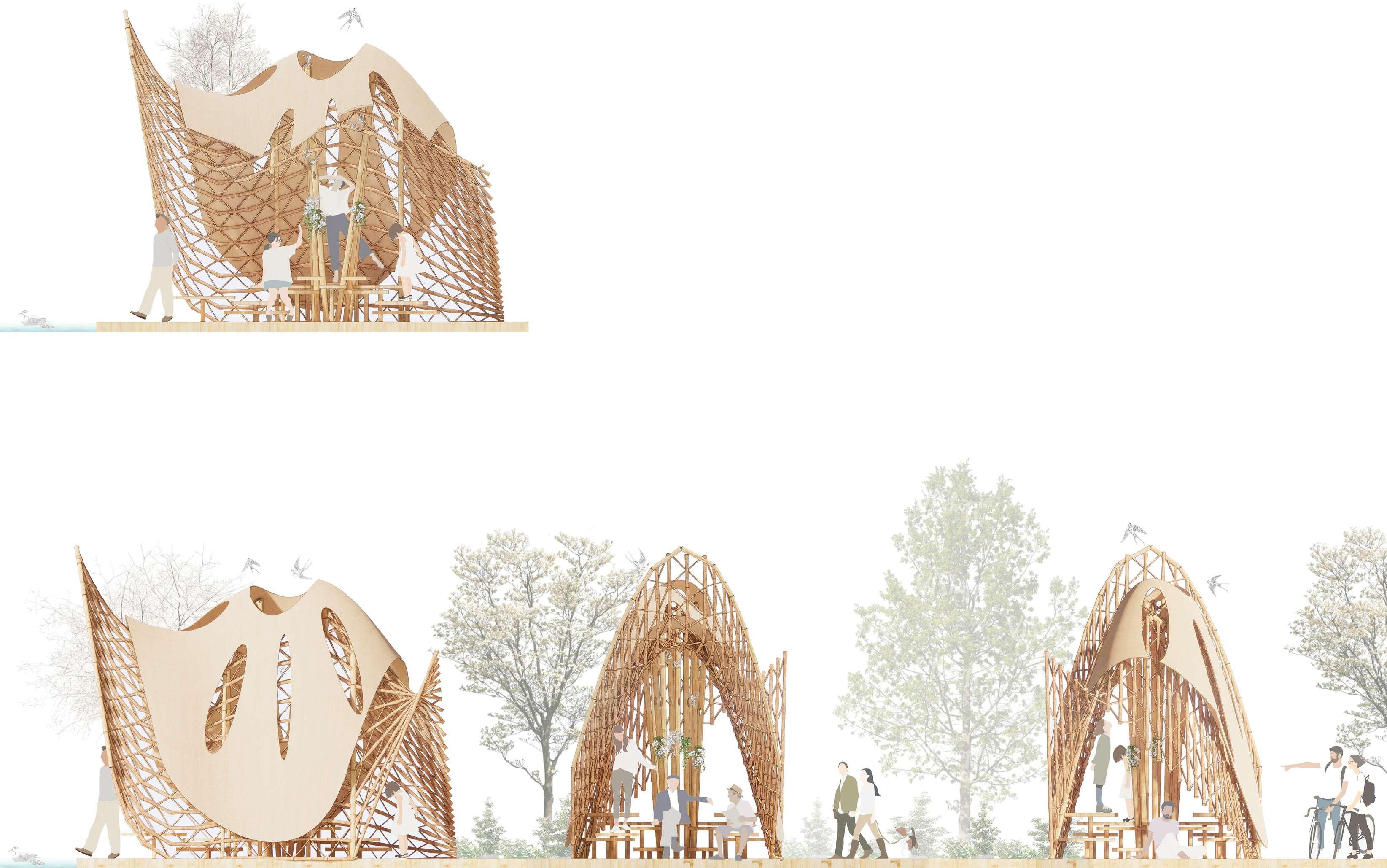

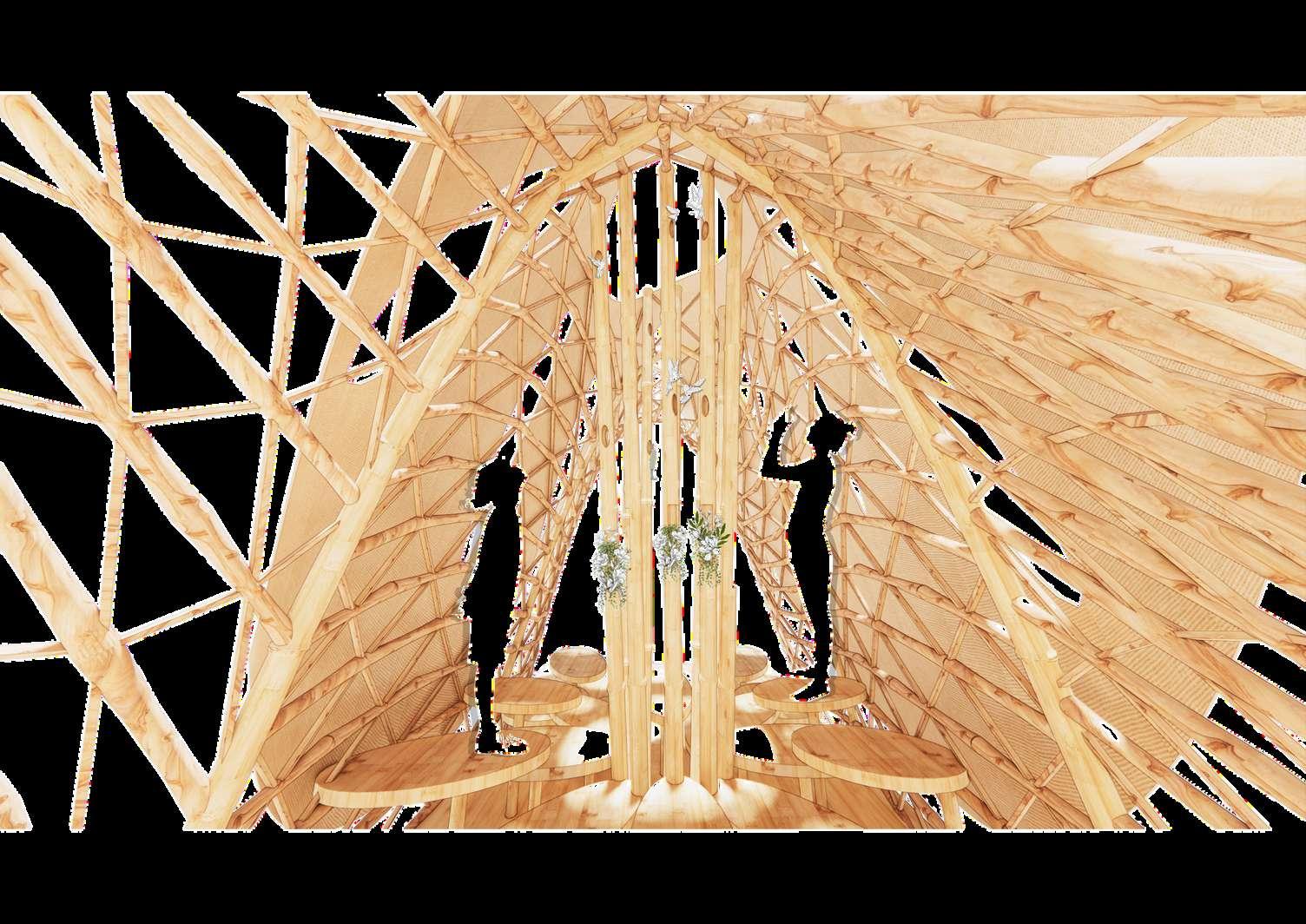
Side Elevation 1:40 侧⽴⾯图
剖⾯图 5500 1000 2500 2000 500
Section 1:30
Interior Perspectives N.T.S
Bird nesting pole
Bamboo leftovers are developed into the nesting poles as a shelter for birds.
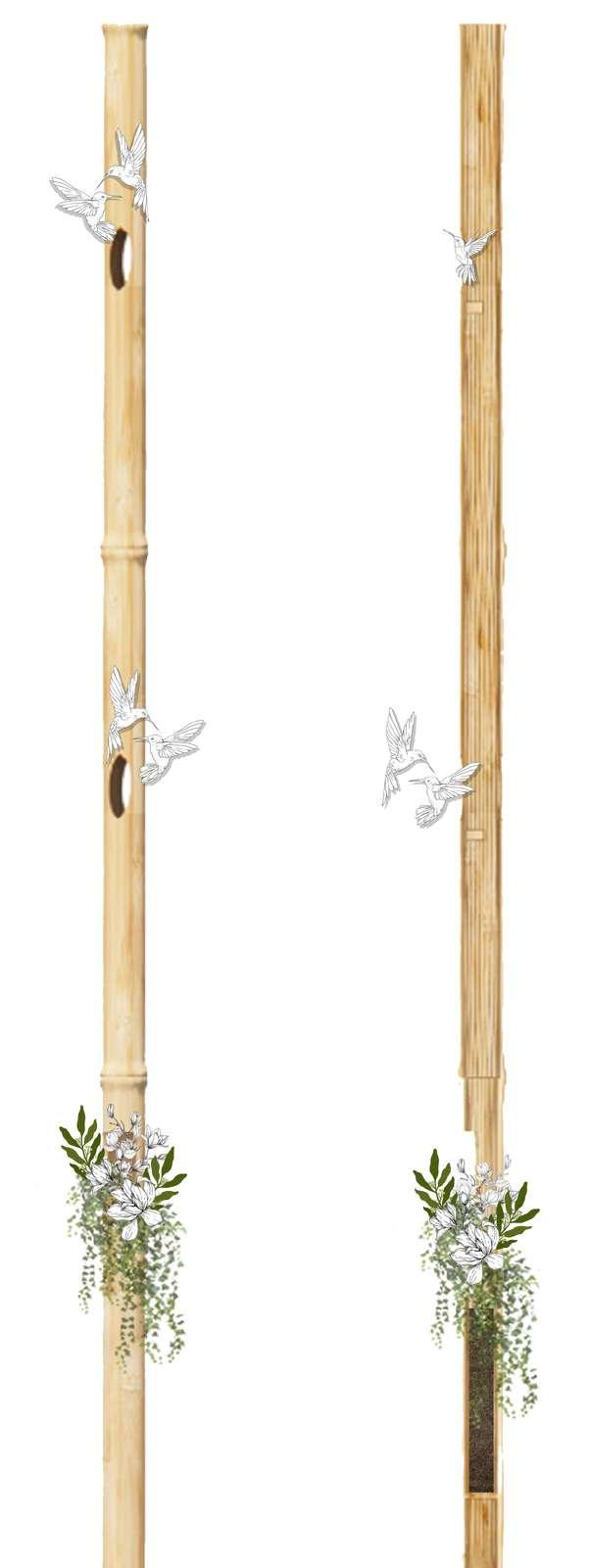

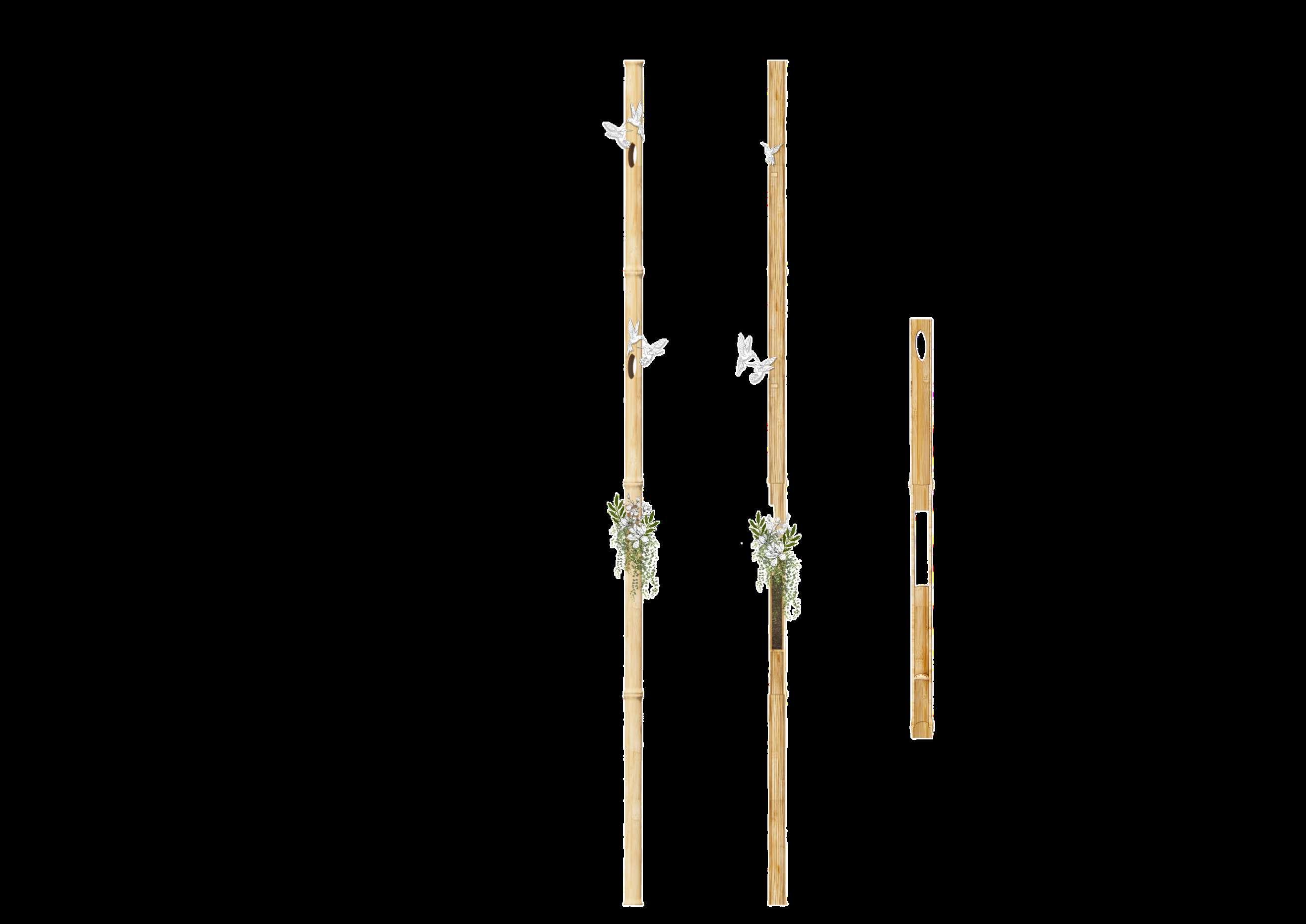
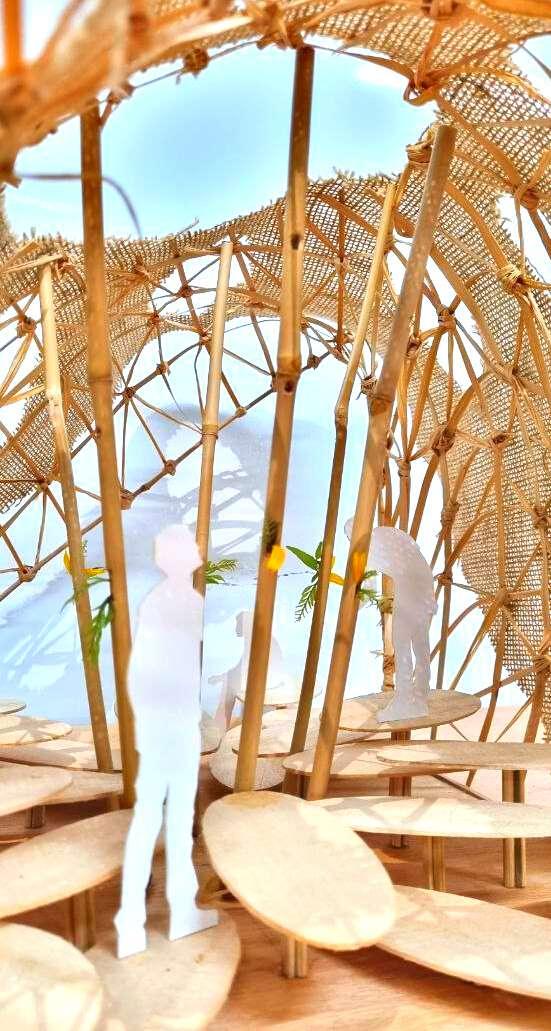
Planter
The poles are further enhanced into planter as an additional element, which the plant guano as the main supply for fertilisation
A water collector area is being taken into d consideration Excess water from the above seeps into the water collector below thus act water bowl for birds.
Steps
Designed in a circular plate and are attached at varying heights to the main structure of the pavilion. It offers both a bird watching area and a resting area where users can sit on them to enjoy the view of the pavilion and the lake or stand at a higher level to view the birds.
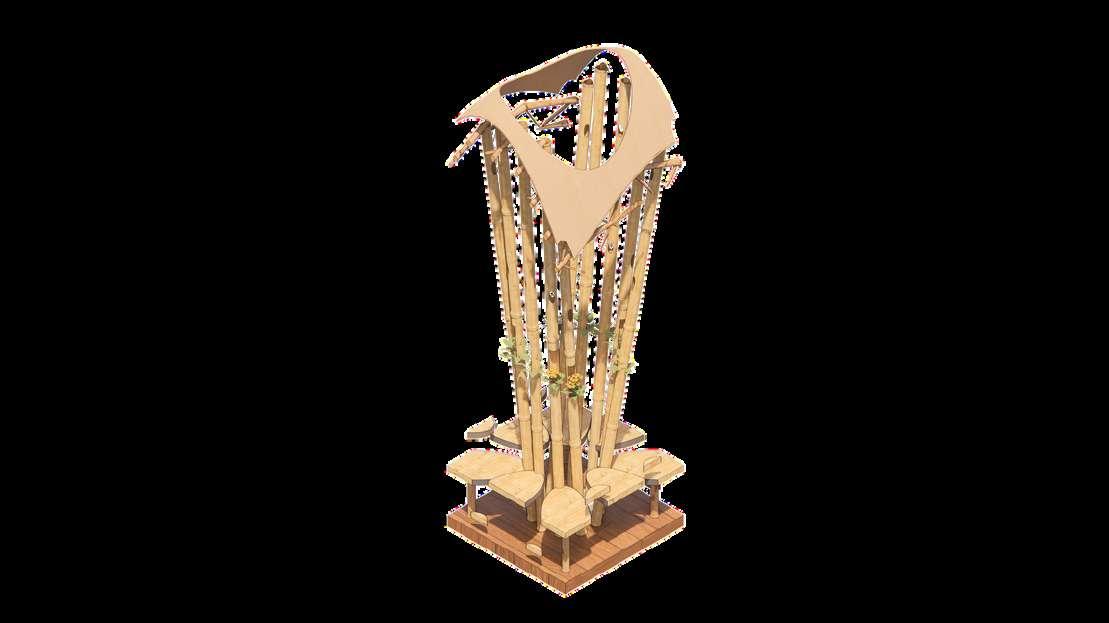
筑巢⽵
建筑余料可制作成⻦巢杆,以作为⻦类的临时住所。
box 种植箱
作为附加元素 , ⽵杆被进 步制作成种植箱。⽽⻦粪将 要供应为植物施肥。 Water collector 集⽔区
因设计考虑因素 , 植物多余的⽔分会渗⼊到下⾯的集⽔ ⽔位增⾼,它将会充当⻦类的⽔碗。
交错阶梯
Exploded
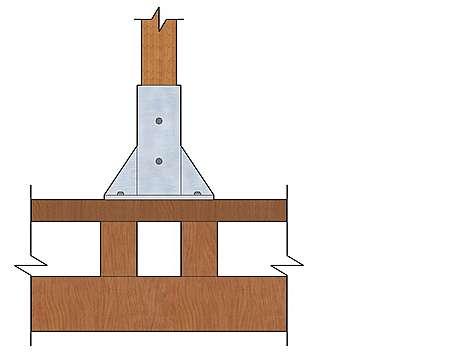
轴测爆炸分析图

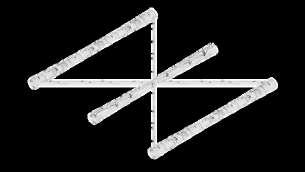
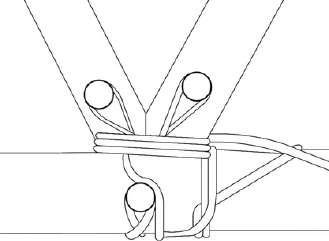
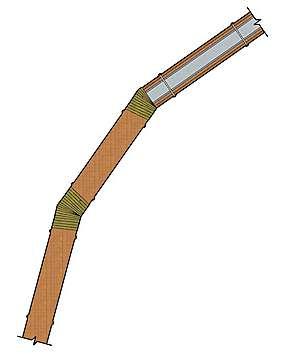
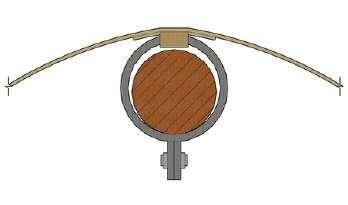
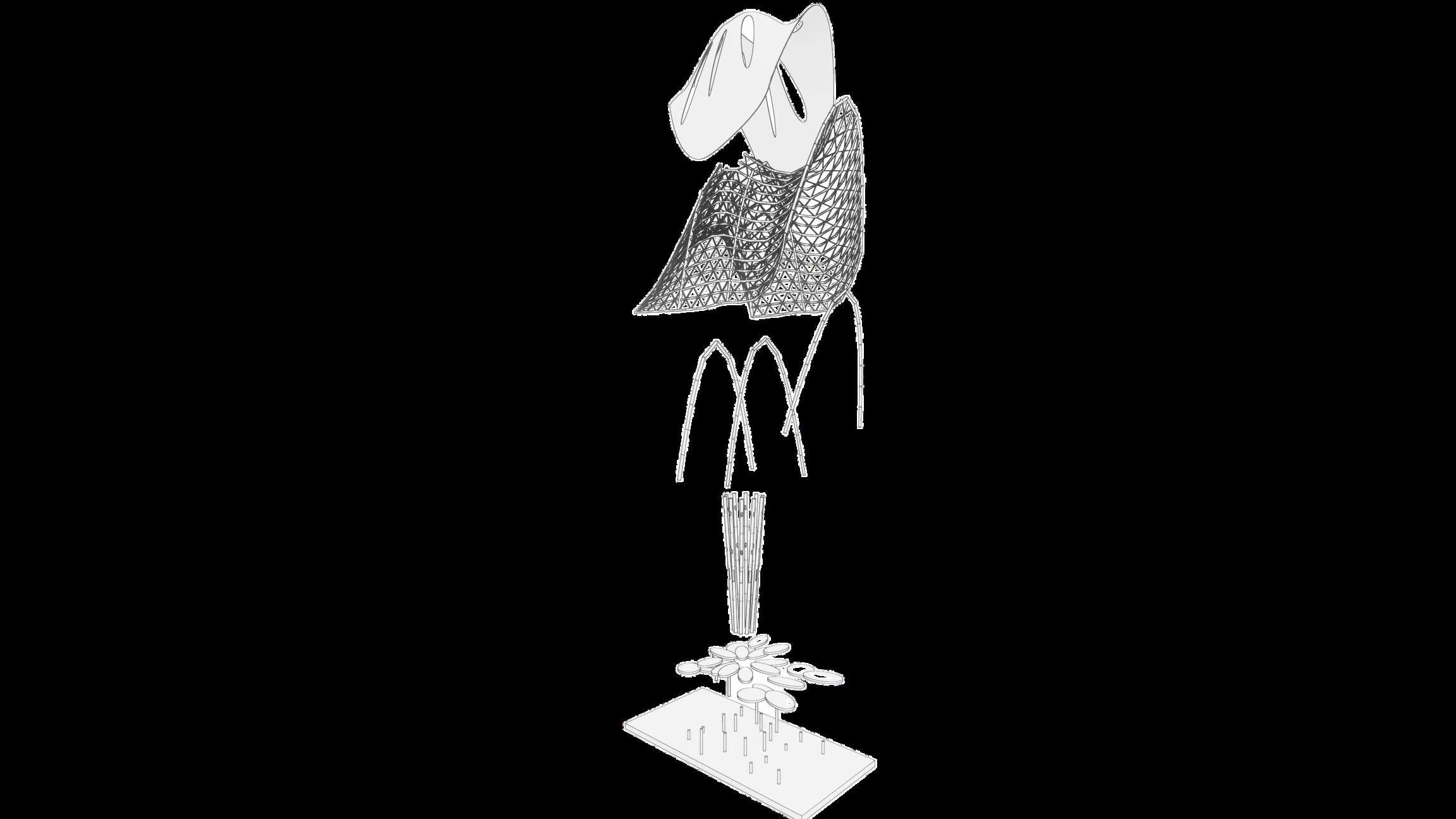
W fa ⽵ Ba Fr ⽵ Su ⽀ Bird Nesting Bamboo Pole ⻦筑巢⽵竿 Steps & Seating Area ⽵台阶
Elements ⽀撑结构
Supporting
Bolt & Nut 螺栓和螺⺟ Metal Clamp ⾦属圆管夹 Bamboo Structure ⽵结构 Bamboo Woven Fabric ⽵编织布 Woven Fabric Layer 梭织⾯料层 Bamboo ⽵ Anchor Bolt 地脚螺栓 Bolt & Nut 螺栓和螺⺟ Timber Platform 观景⽊平台 Timber Joist ⽊托梁 Timber Beam ⽊梁 Anchoring Plate 锚板 Anchor to ground 地⾯锚固结构 Rope 绳索 Bamboo ⽵ Bolt & Nut 螺栓和螺⺟ Galvanised Iron Pipe 镀锌铁管 Main Supporting Structure 主要⽀撑结构 Rope 绳索 Bamboo Dowel ⽵销
Axonometric
03 THE EDEN
Throughouttheinterviewsessionsthatwereheldwiththeeldersaroundthesite,themainissuefoundoutisthepresenceofalonelysocietyamongtheelders.Mostof theirmajorinterestisingardeningandplanting Nonetheless,theyarerestrictedtoacertainarea Theyjustcultivatetheplantsaroundtheirhousewithoutgettingthe chancetominglewithothers.Evidently,thisprovesthelackofcommunication,interactionandsenseofcommunityamongthem.Therefore,awellnesscentreistobebuilt toprovideaplatformforthemtoexchangeideasandinklingsintheirinterestedfield.ItisnamedTheEdenbecausetheintentionofthiscentreistoachieveaparadise senseandhome-likedfeelingsfortheelders.Itaimstocreateawarmandwelcomingenvironmentforthemtoenhancetheirphysicalandmentalwell-beingthroughthe rehabilitationactivity-horticulturaltherapy.
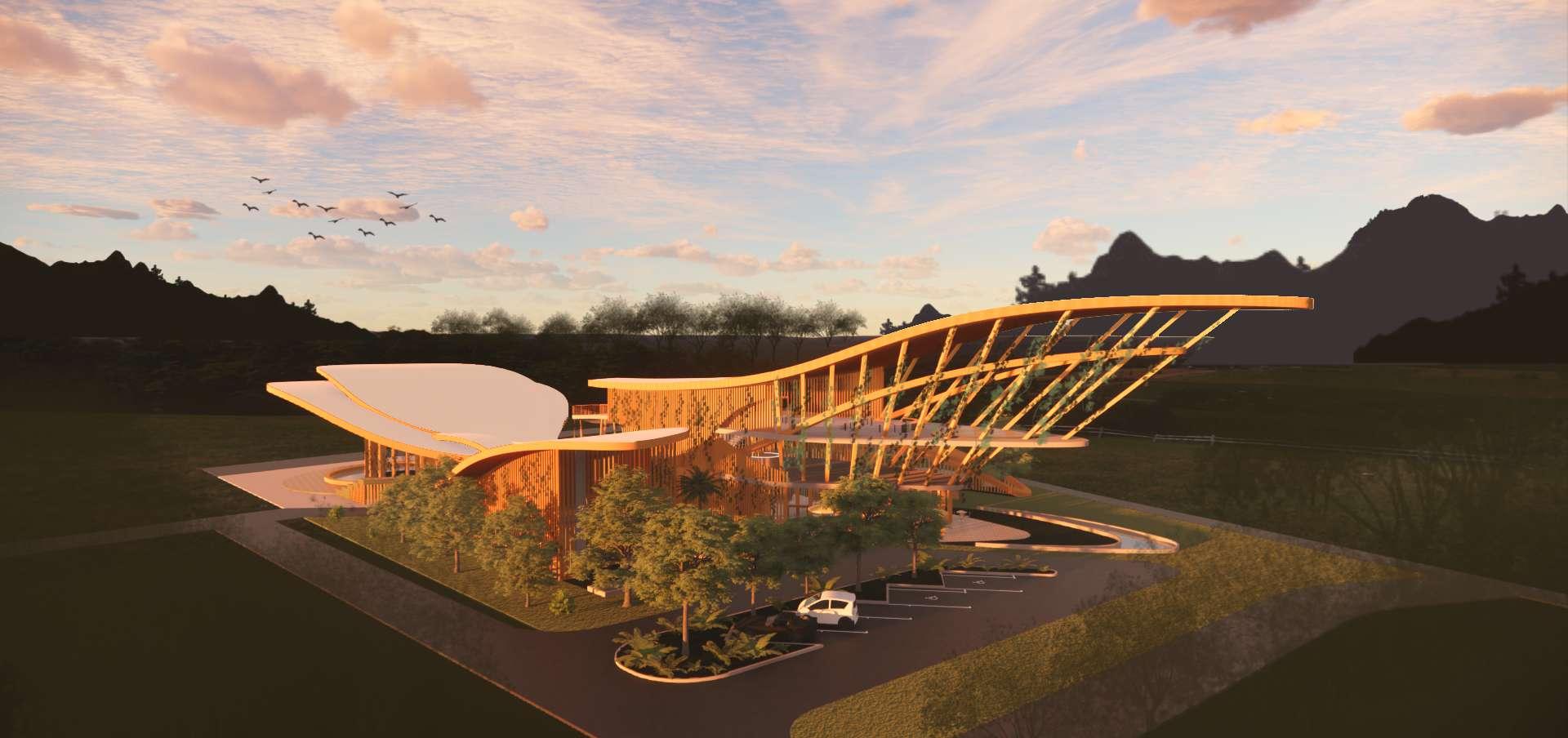
MACROSITE
Project:WellnessCenterPLUS

Usage:Acommunalhealthandrecreationalfacility
Projectsite:KepongBotanicalGardens
Address:JalanE4/15,TamanEhsan,52100Kuala Lumpur,Selangor
Buildingsiting:Setbacks6mfromLotBoundary facingroad,3mfromotherboundaries.
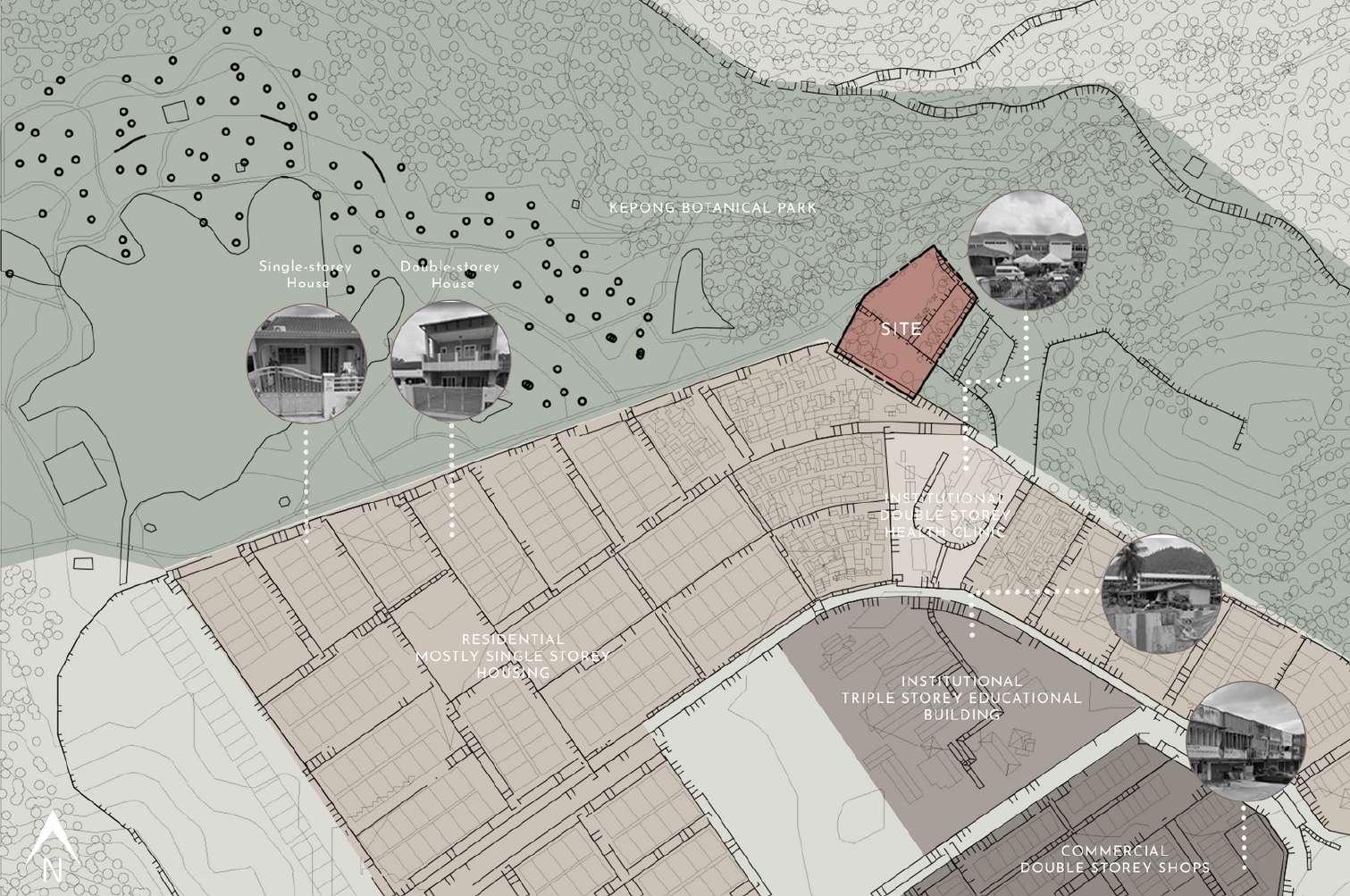
Buildingheight:2-3Storeysinvariationsofthe clustertypologies:radial,grid,cloistered
Approximatefloorarea
Indoorspaces:Approximately900sqmofnetfloor area
Outdoorspaces:Notincludedinthe900sqmare outdoororlandscapedspaces
KBG is surrounded by a convenient & strategic location. It is a relatively central node with various services ranging from healthcare to commercial areas, it acts as a connection to all the services within the proximity of the area being the "mutual ground" for the area. Mainly residents around the area of all ages visit the park but there would occasionallyvisitorsfromalloverthecity
MICROSITE

Past: KBGanditssurroundingareaswereonceatinminingsite untildevelopmentstartedin1929
Present:
Theparknowislocatedinawell-established neighbourhoodthatisthrivingandself-sustainingasan urbanhub
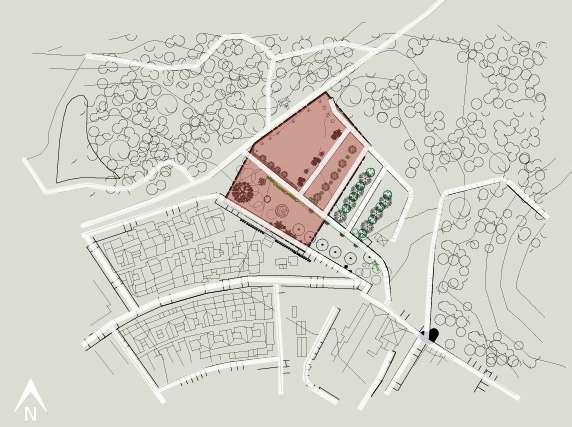
Future: Itwillbecomeanecosystem,whichfunctionsasa communalhub,provideasenseofbelongingforthe residentsofTamanEhsan.

Targetgroup:Elderly
Pluscomponentprogramme:Horticulturetheartorpracticeofgardencultivationand management.
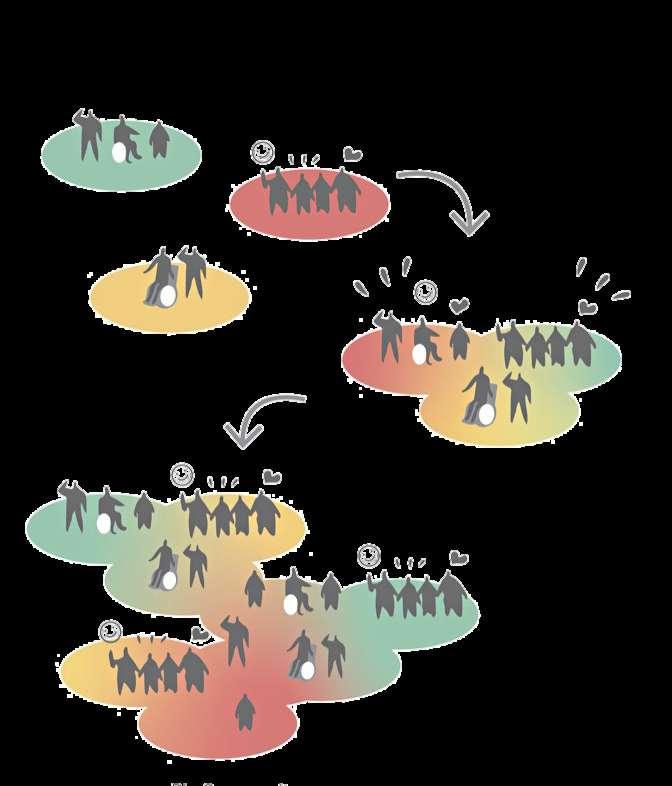
DesignConcept
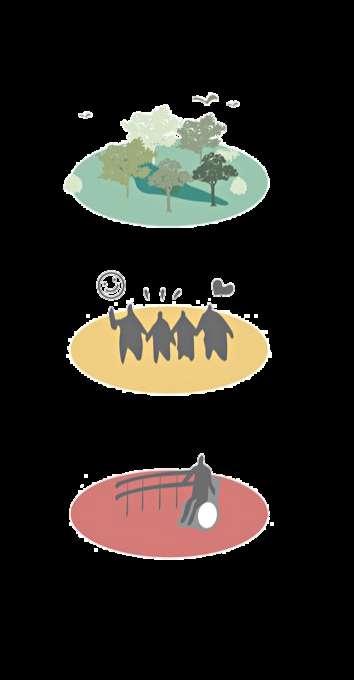
DesignIntention
Seniorsneeds
Thesevendimensionsofwellness
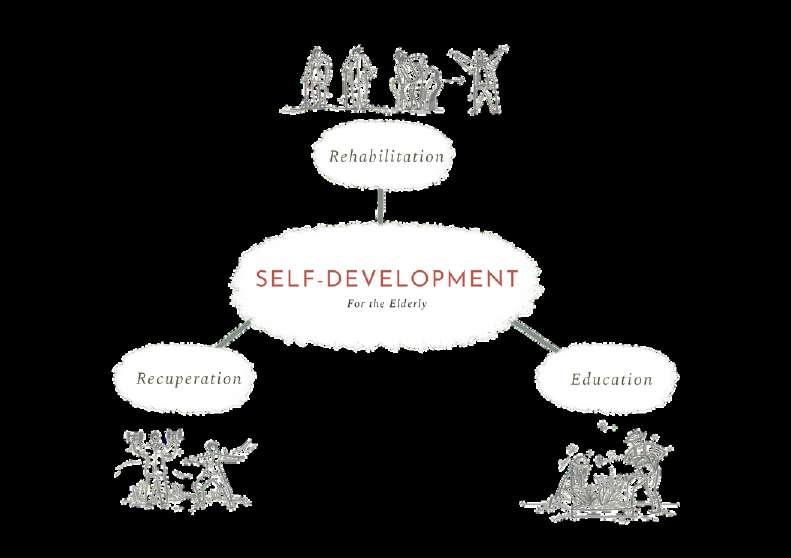
Horticulturaltherapy
Mentally-Gardening
Planting-Culinarygarden
Physically-Eatingorganiccrops
Cooking-Garden-to-table
Wellness
Programme Grow-Eat-Well
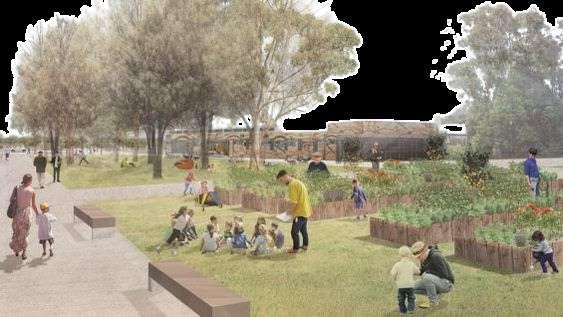
Landscape
Plantations
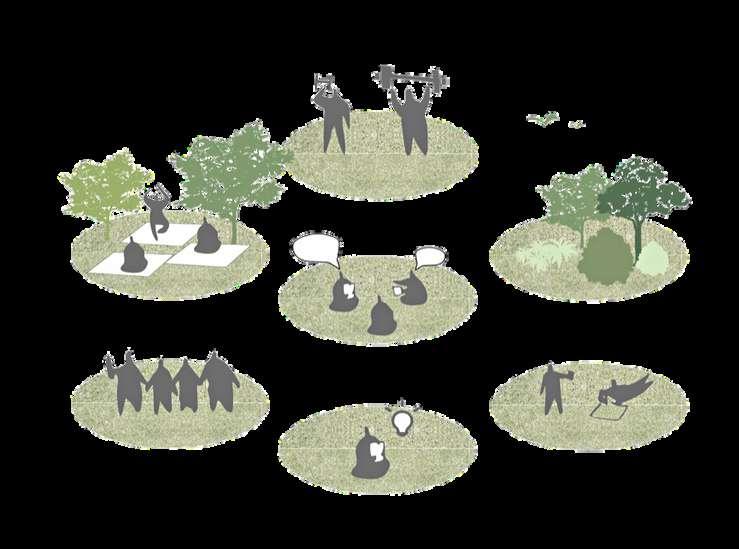
Exercise Emotional Intellectual Spiritual Social Environmental Vocational pendentliving Assistedliving Family Acommunity SustainableNature SenseofCommunity
DesignApproach


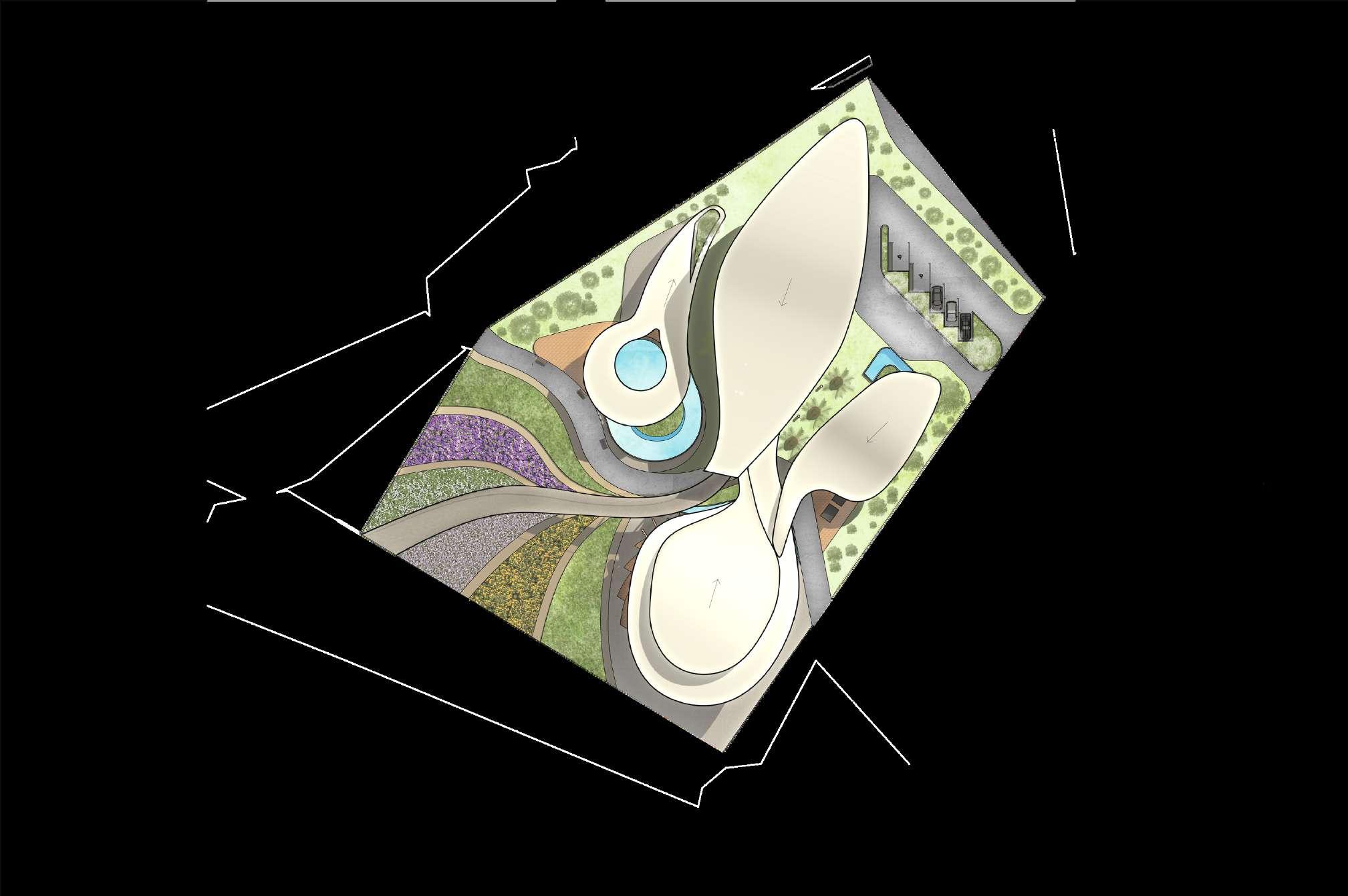
Biophilicdesignisappliedinthisprojectto compensateforthehorticultureprograminthis wellnesscentre.Itdependsonrepeatedand sustainedengagementwithnature Anoccasional, transient,orisolatedexperienceofnatureexertsonly superficialandfleetingeffectsonpeople,andcan even,attimes,beatvariancewithfosteringbeneficial outcomes.
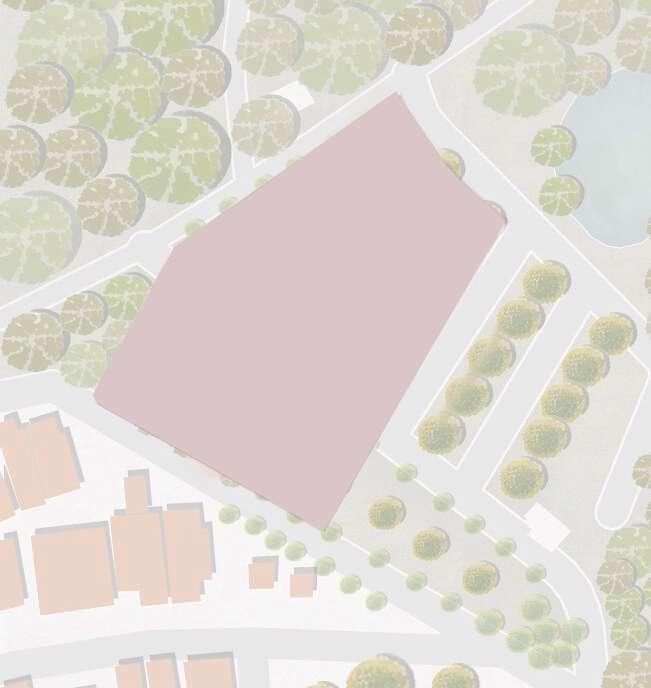
01Biomorphicforms&patterns
02Visualconnectionwithnature
03Presenceofwater
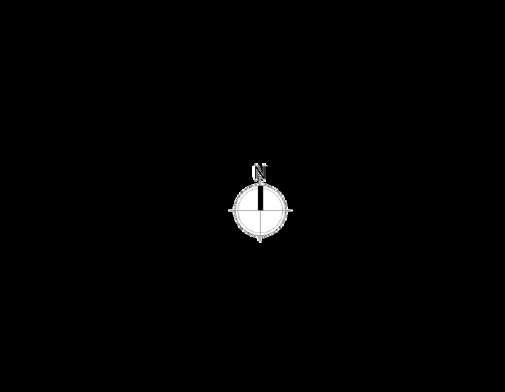
FormInspiration
Inspiredfrommushroomsfoundatsite.
Formthewellnesscenterafterstudyaboutitsclusters andhierarchy
1:500
Ediblevegetables
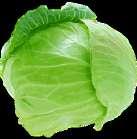
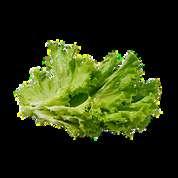
Sufficientnutritionalvaluebased onfoodpyramid
Teabrewing Naturalalternativetoprescription medicines,helpwithstressandanxiety


Visuallypleasing fragranceashealingproperties.
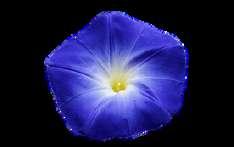

3Open-airAuditorium
4Aquaponic
5Leisurespace
Groundfloorplan Scale1:150

OrnamentalfishKoifish
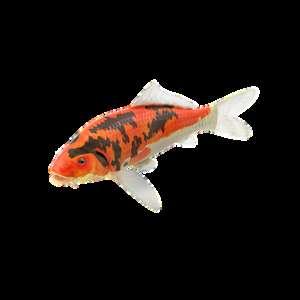

EdiblefishTilapiafish
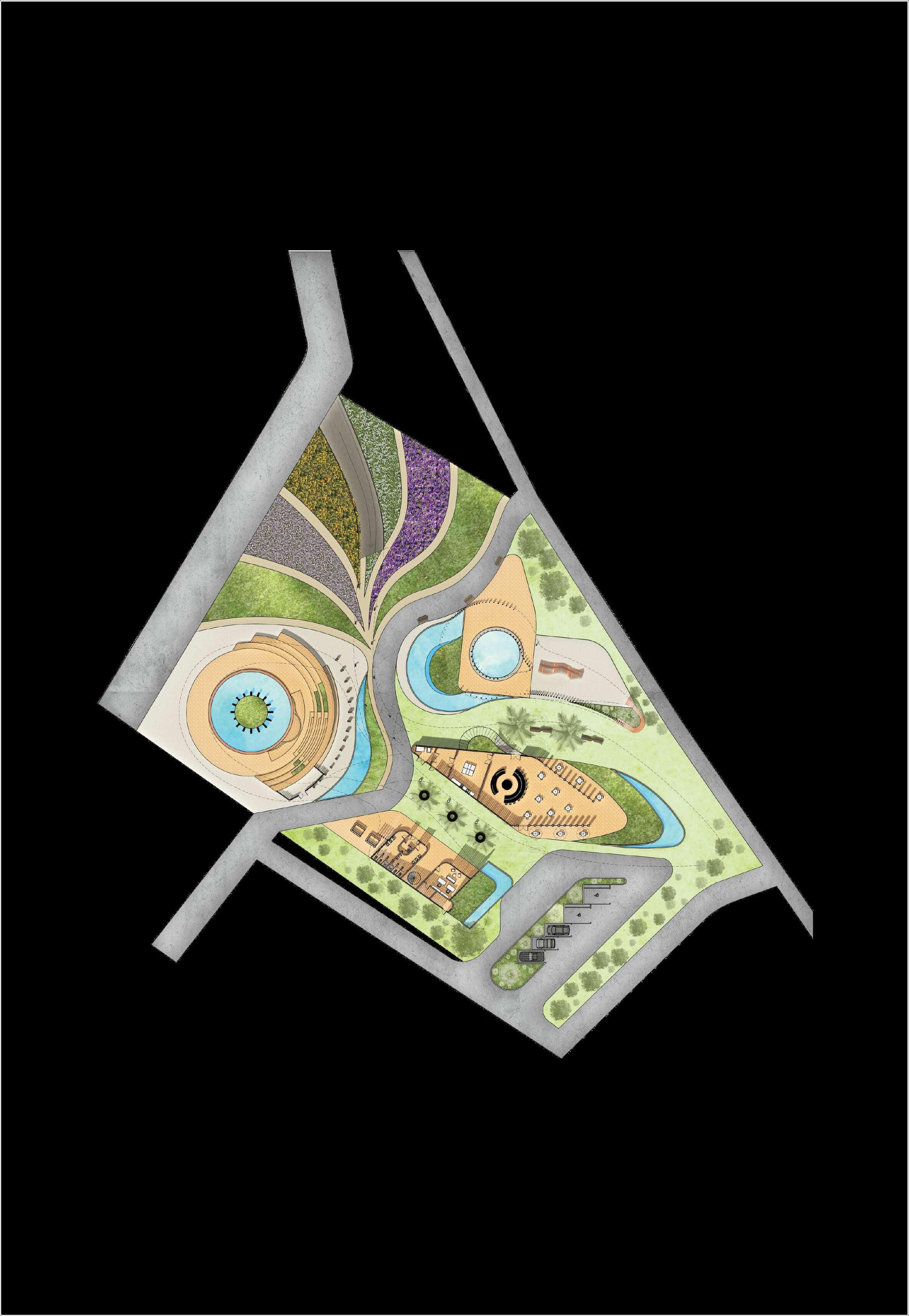
1 2 3 4 5 6 7 8 9 10 11 12 13 14 A A' GRampup radient1:8 Up Up a b c d e f g g g g h h
Herbal Floral
Medicinal
Plantations Aquaculture
h g f e a b c d
Legend 1Raisedbedgarden 2Planterbox
6Pocketgarden 7Café

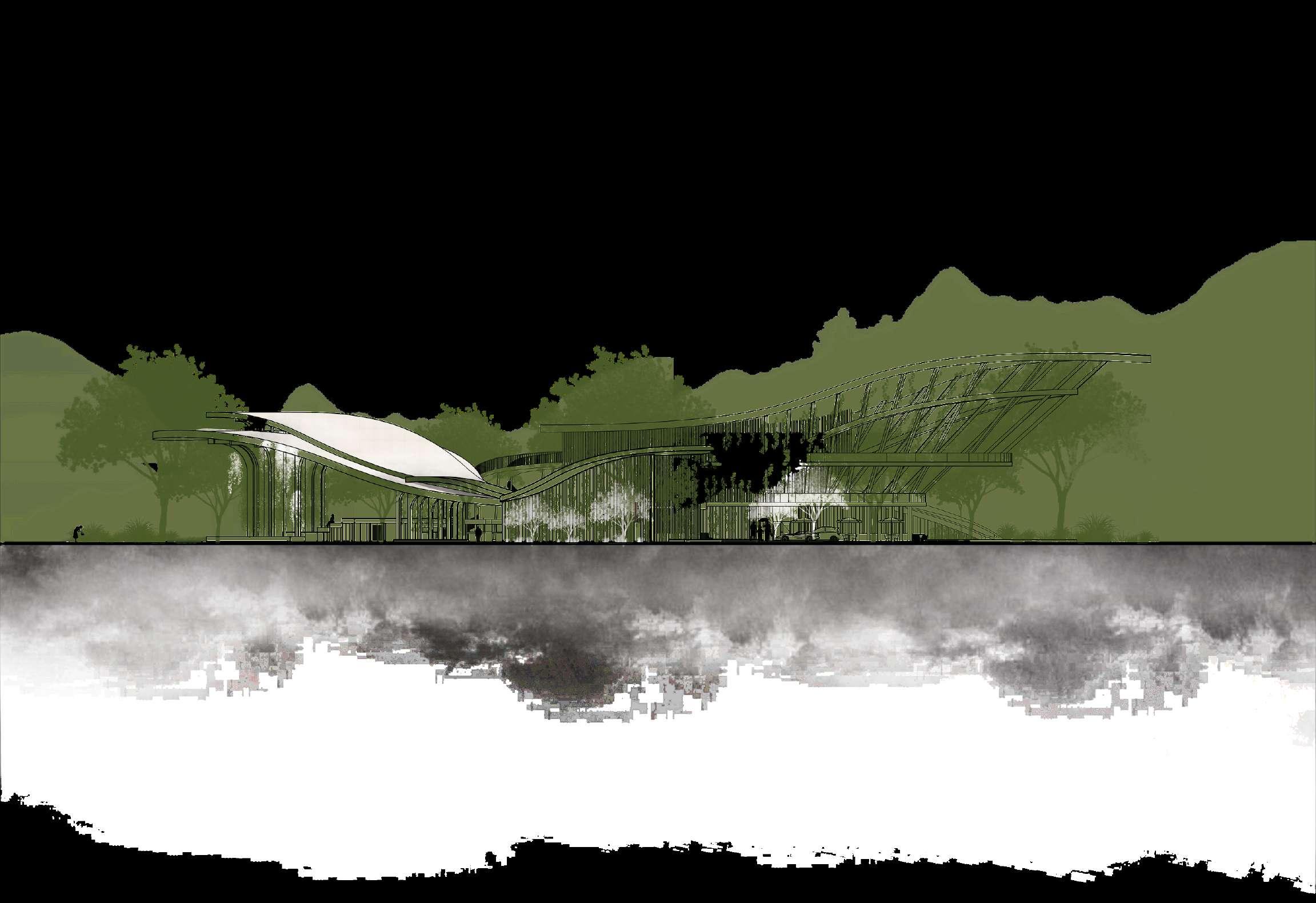
EastElevation NorthElevation
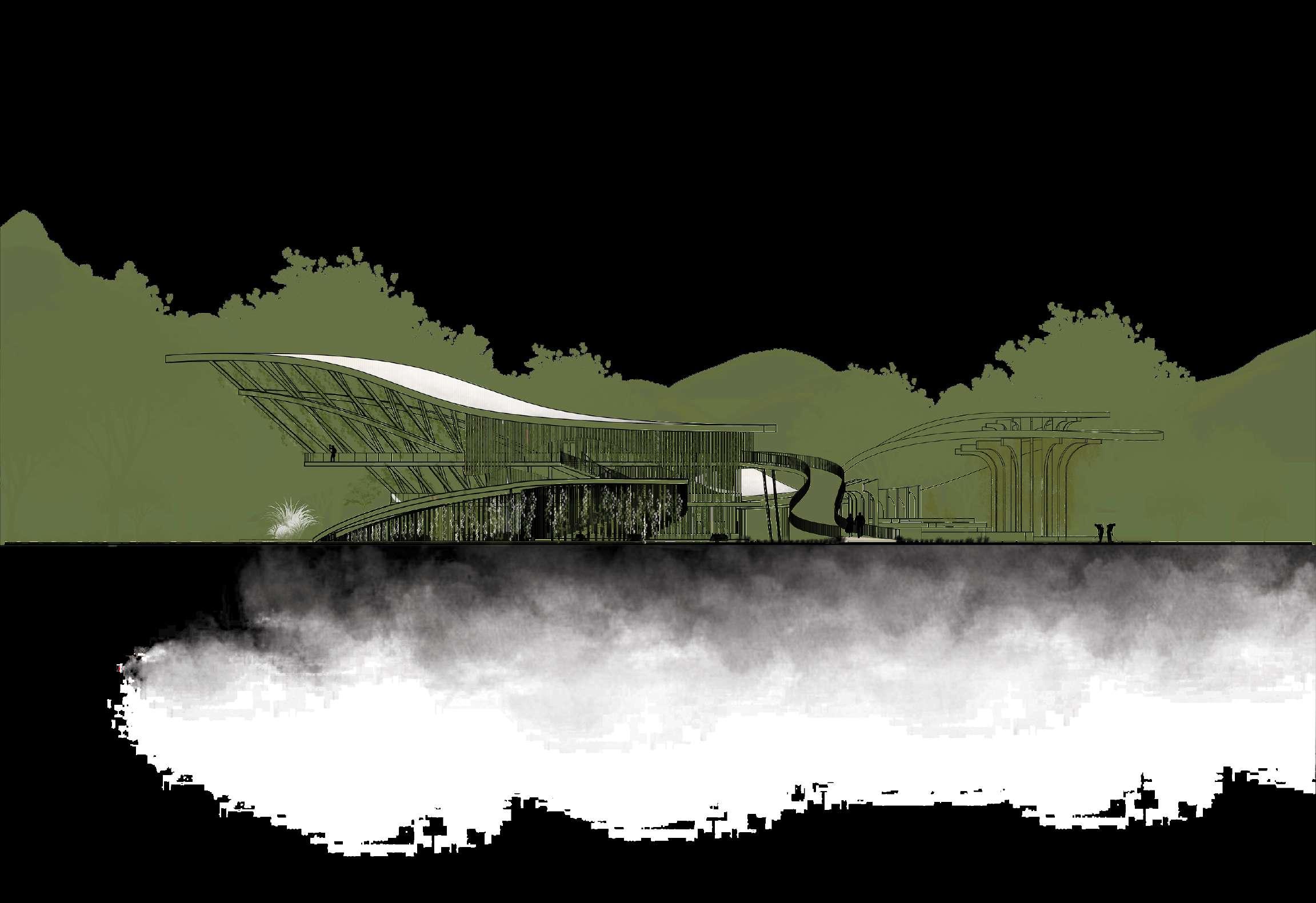
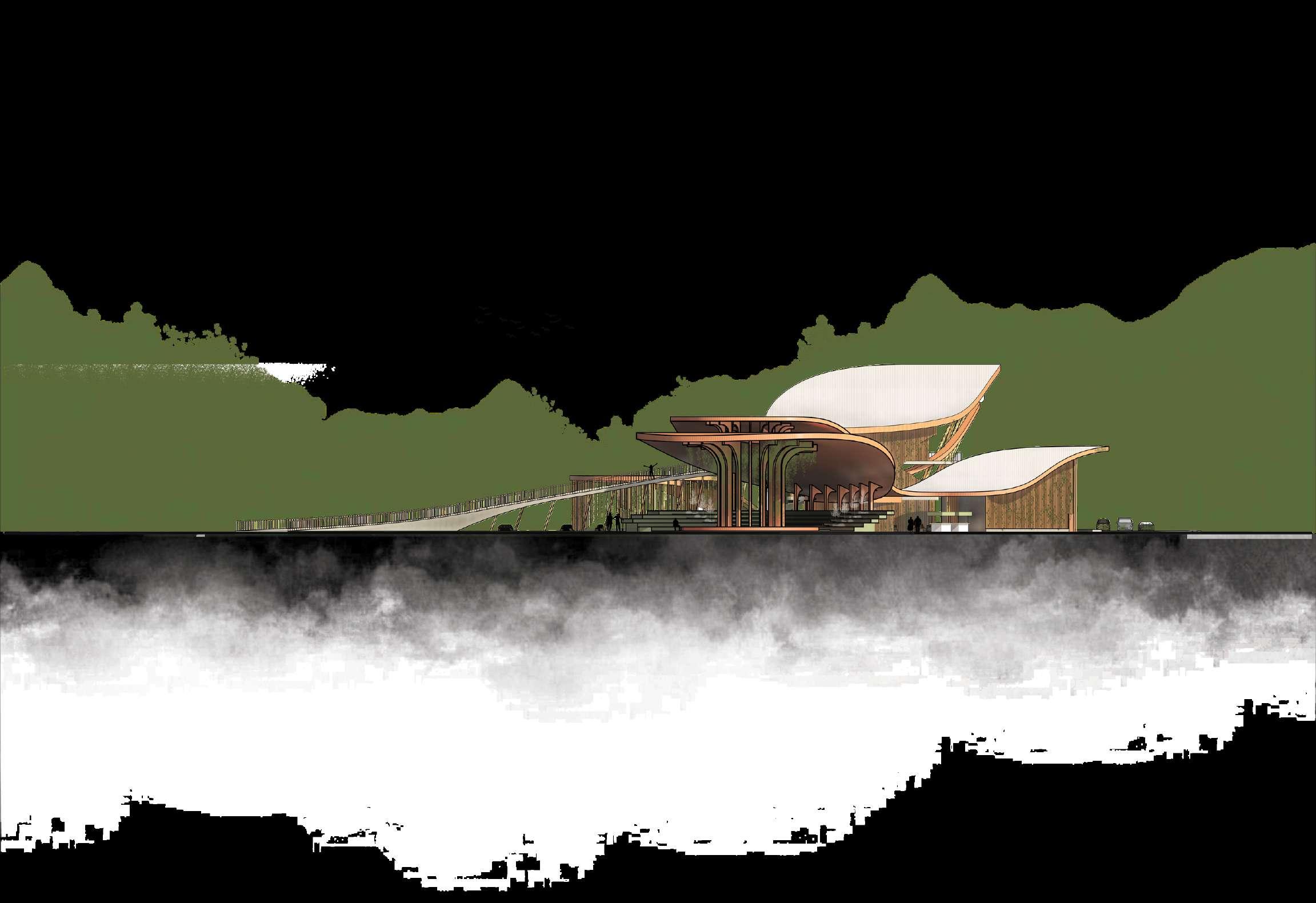
WestElevation SouthElevation
SectionalPerspective
Curvedbeamdetails
Whitemetalsheetingpanel
Pnestrpesjoistpanel
Climberropefacadedetails
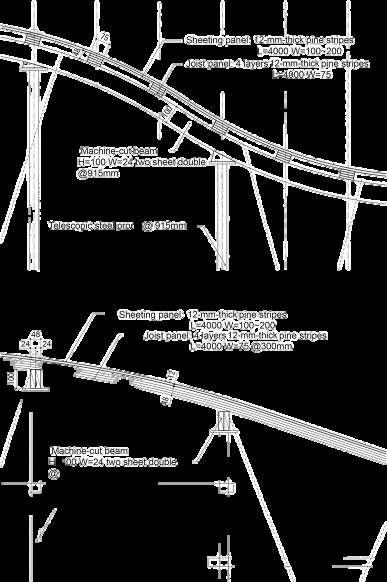
Engineeredtimberpanelstojoistsconnection
Steel tubular connector




Reinforcedconcreteslab
Stryofoam
Ceiling Ventilationairgap
Fireprotectivepasterboard
Spiraltoenablesmallmovements
Spiraltoenablesmallmovements
Fixingelement
Irrgationpipeline
Growingmedium
Perforatedpane
Timber joist
Handrail Rubber
Steelcolumn
Basepate Groutpack
Hodng-downbolts
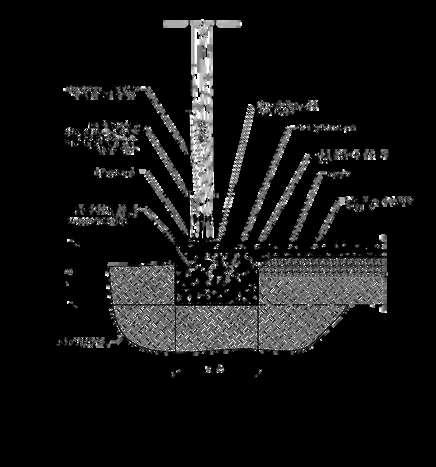
Barreinforcement
RCpadfooting
Timberpost
Gavanzed threadedrod
SimpsonCPS7
RCslab
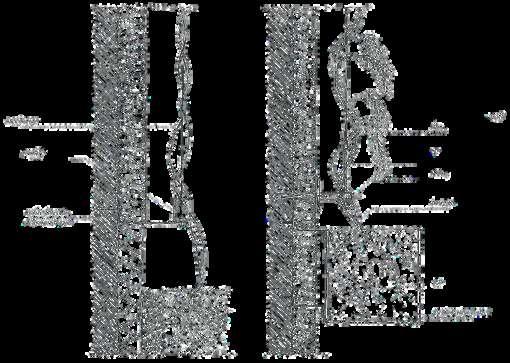
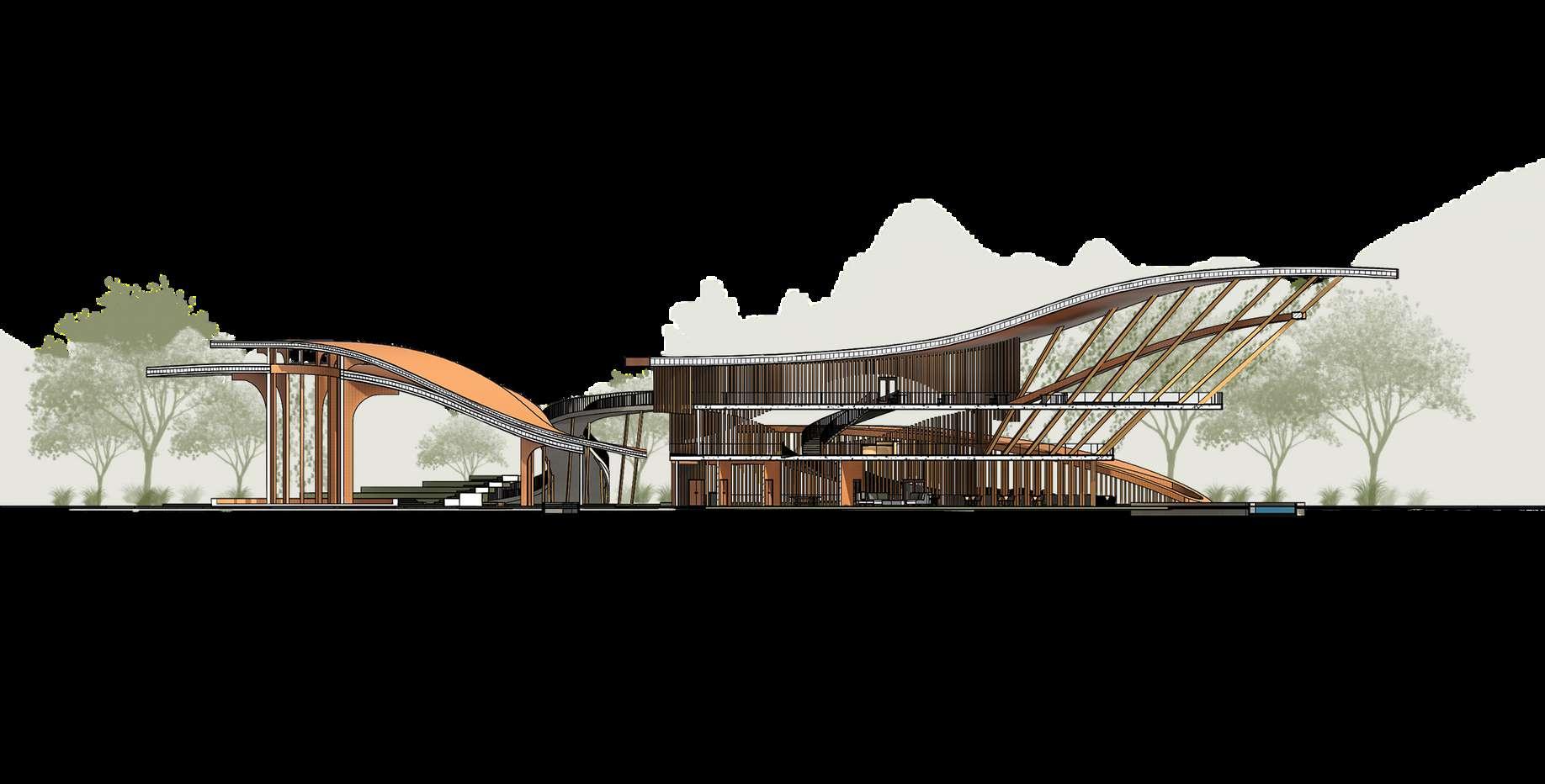
Undisturbedsoil
Gravel Rebar Rebar Rebar
Plasticvapour barrier
GlulamcolumntoRCfloorslabconnection
13mmor19mm
Underayments
Gypsumwallboard
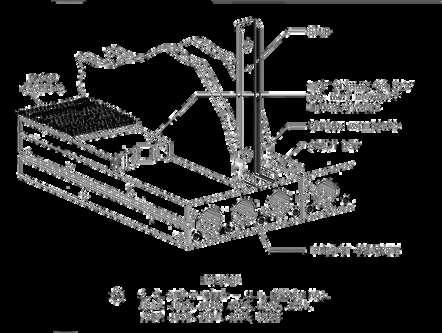
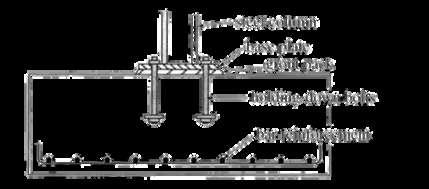
Stud Groutkey
12mmthkTempered clearglass
Aluminiumbasement powdercoated inslver
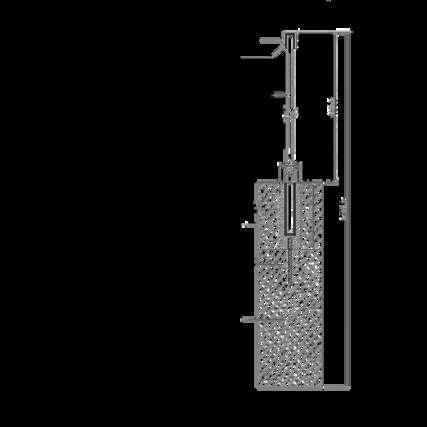
Rubber
Woodscrew
Parapet

Precastconcrete
Clearglassrailingtofloorconnection
Rei m Floorcoverng
Workshop&SeminarStudio
ExhibitionGallery
Cafe Kitchen
Ramp
Glulambeam
ExplodedAxonometric
Roof
SecondFloor

FirstFloor
GroundFloor
WhiteMetalRoofing
Entrance
ClearGlassRailings
TimberColumns
ReinforcedConcreteFloorSlab

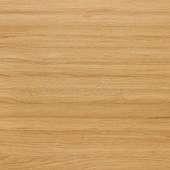
Cafe
LeisureSpace
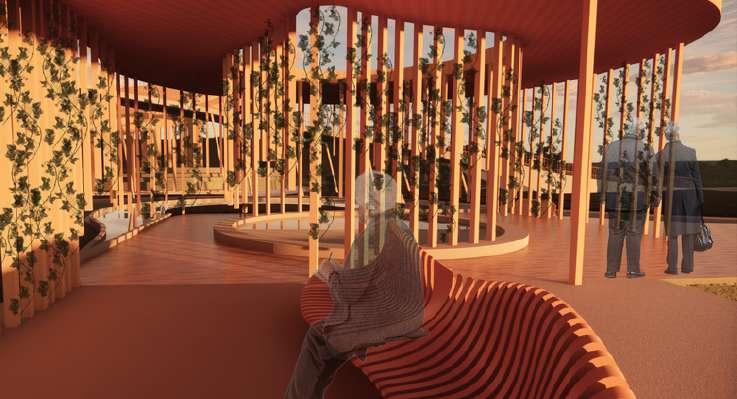
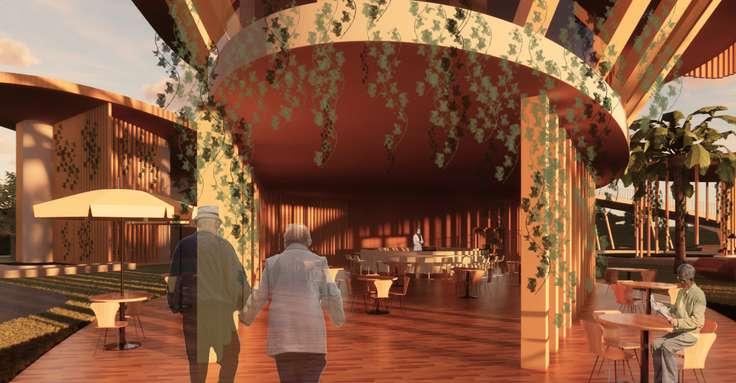
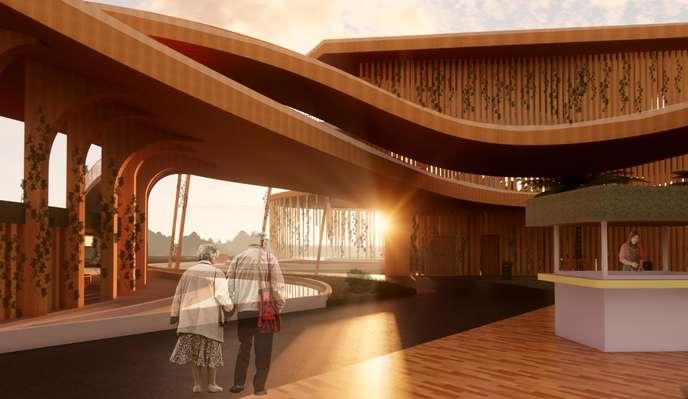
PolycarbonatePanels



WorkshopandSeminarStudio
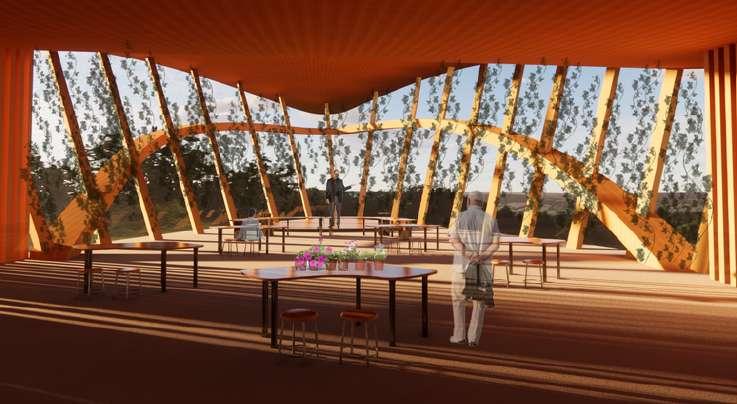
04MOSAIC
“Weavingtheurbanpatchworksintounity”
Site-MedanPasar
MedanPasarispatchworked,acitywithvariouspiecesofmodernandculturalelements placedtogether,creatingabiggerfabricwithassortmentsthatcausesuncontrolled developmentandactivitieswhichcontributetomiscellany.
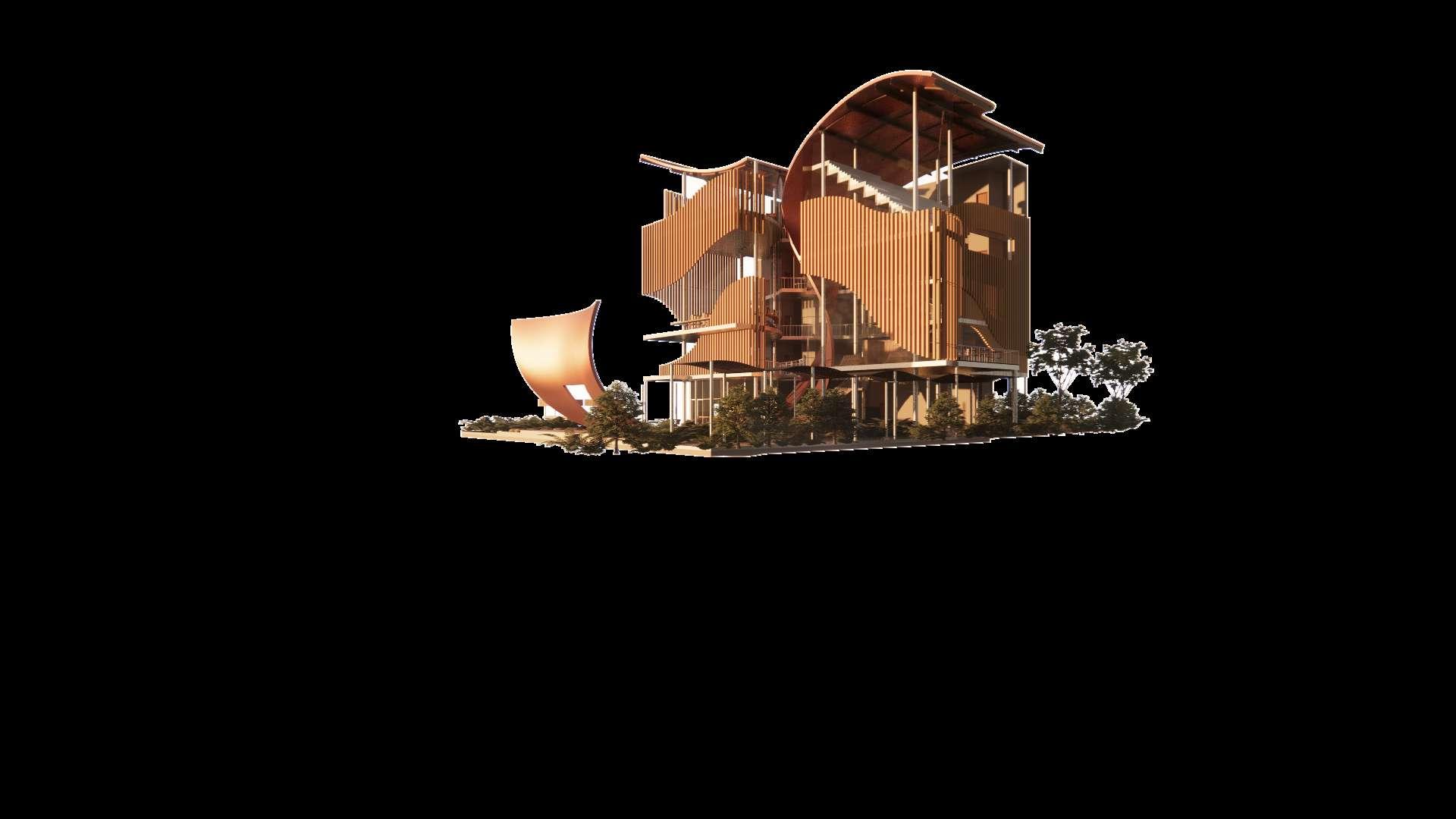
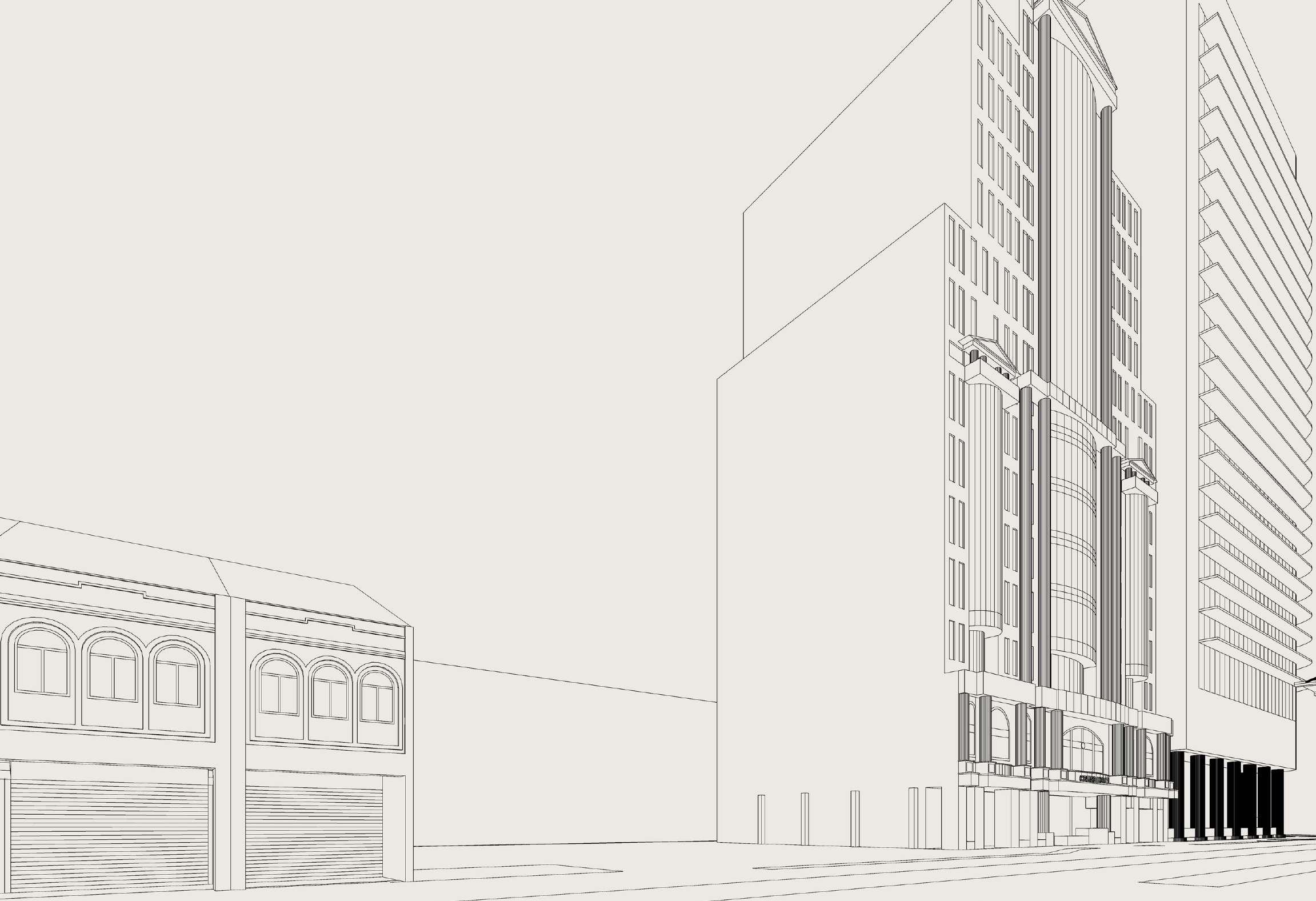
Urbanismbringsuptheencounterofdifferentarchitecturalstylesandcultures,aswellas theformingofnewcommunitieswithinthecity.Nonetheless,urbanismacceleratesurban gentrificationandsacrificesassetsthatmarktheidentityofthecity.Multi-facadesthatare putontorepresenteverywalkoflifethatlivesthroughitresultedintheunrestraineddump ofeveryindividual’spersonalityexceptoneforitself
Someformsofresidualspace,forgottenpiecesoftheurbanfabricandremnantsof overlappingcausedurbanriftsandcreateddiscontinuitiesintheurbanfabricintheshape ofoddleftoverspaces.Hence,thisaddstotheurbandensity,patchingtheurbanfabric.
Site-MedanPasar
AbouttheSite
The site is located at the heart of Kuala Lumpur, Medan Pasar. A flat and open site, the chosen site is located inbetween shophouses and towering skyscraper offices in the midst of the hustleandbustleofthecity.Currently,the site is a car park mainly catering to offices next to it and is connected to a majorroadnamedLebohAmpang,Jalan Tun Perak, Masjid Jamek, LRT Masjid Jamek&theClocktowerPlaza.
Projectbrief
Thebriefgivenwastodesignacommunitycentreinthecreative cityofMedanPasar.
Function:CreativeCityCommunityCenter,C.C.C.C
Storeys:5
BuildingHeight:23m
BuildableArea:1200m2
PublicRealmArea:476.73m2
TheNarrative SynthesisonIdeation-Concept
Thejuxtapositionofthedynamicorganicgeometryandthe rigidityofthegriddedrectilinearisusedtoreconnectpatchworks, reactivatelostspace,andblurthetransitionsbetweenthegrids andcurves.
UrbanRelevance
Apatchworkquiltofdifferentdistrictswhichare differentiatedbytheirgrainpatternandusages.
District2
Education precinct
District1
Traditional shoppingstreet precinct
OrganicUrban GridForm
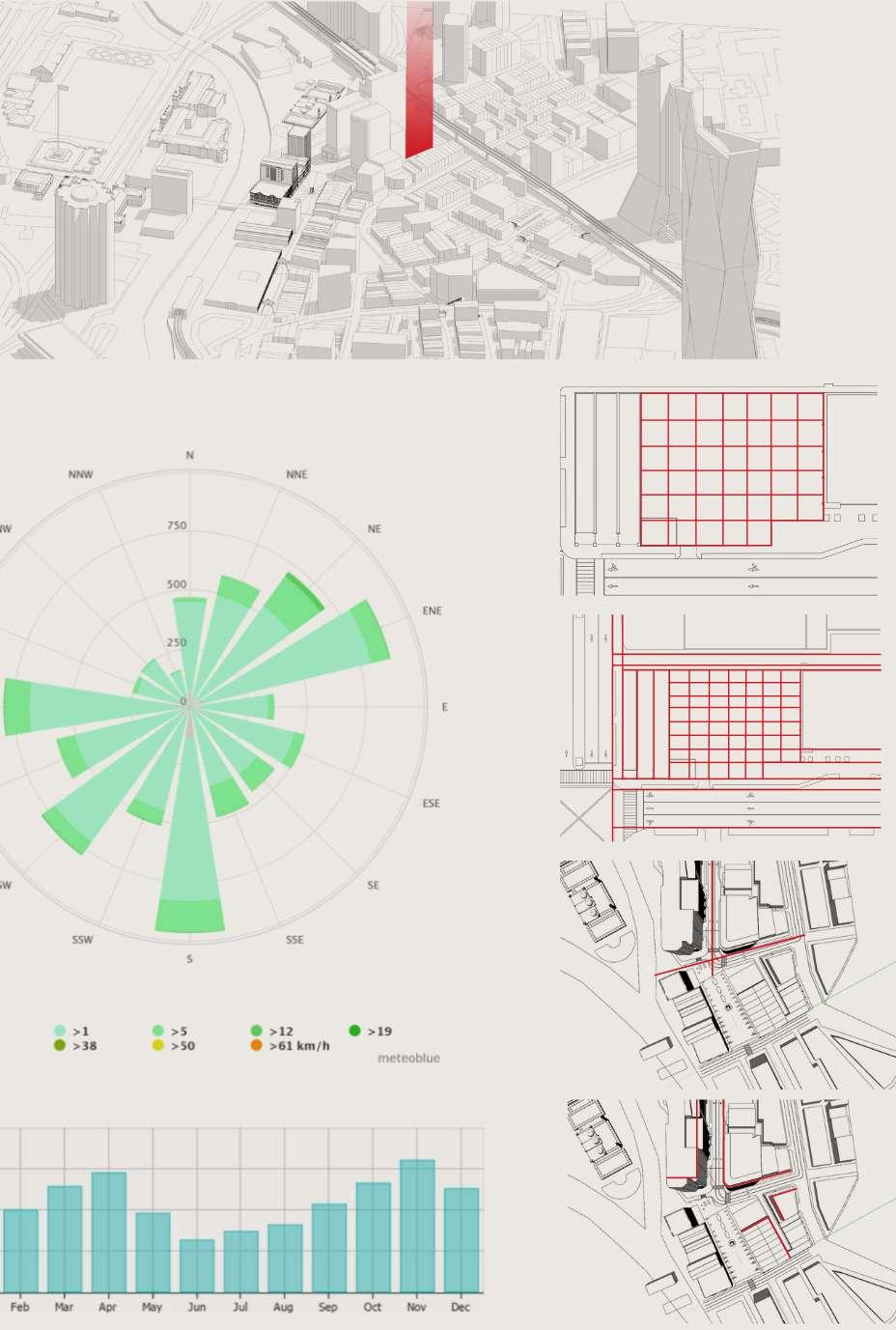
Traditional UrbanSpace
District3
Heritage quadrant precinct
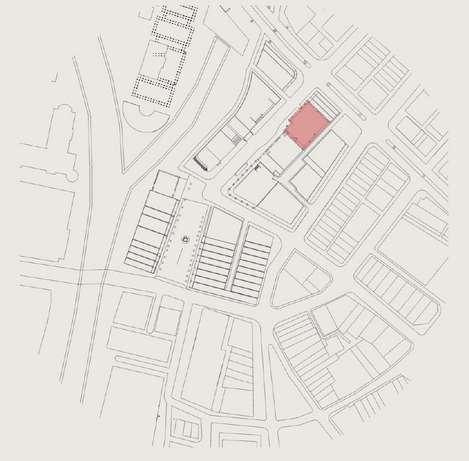
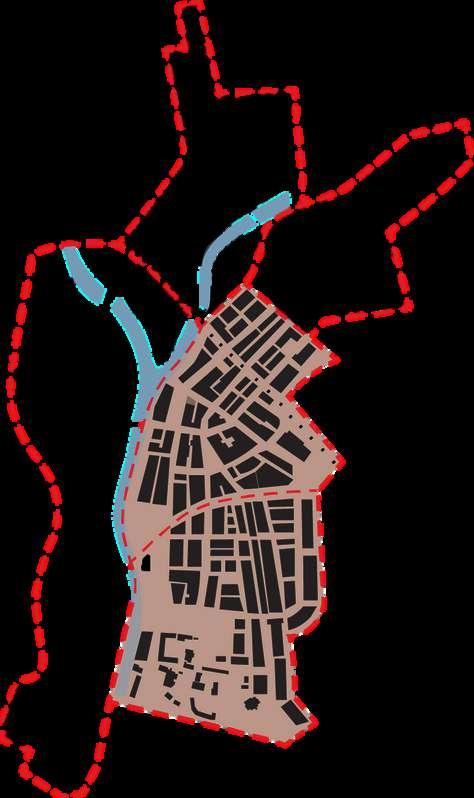
Morphology
District5
Community Mosaic

Architecture
Civic precinct
District4
Petaling Street precinct
Weaker imageabilityasit reducesvisual permeability
Finegrainsdense withurbanblocks wherestreetsand spacesaresmall inscale.
Closeproximity. Theplotpattern.
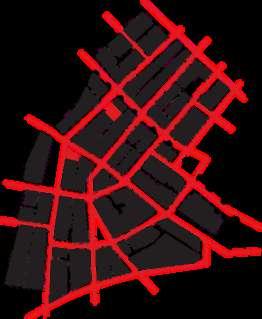
LebohAmpang Clock Tower Plaza JalanTunPerak
LRTMasjid Jamek JMasjid amek
Mosaicin Balancing voids,opa
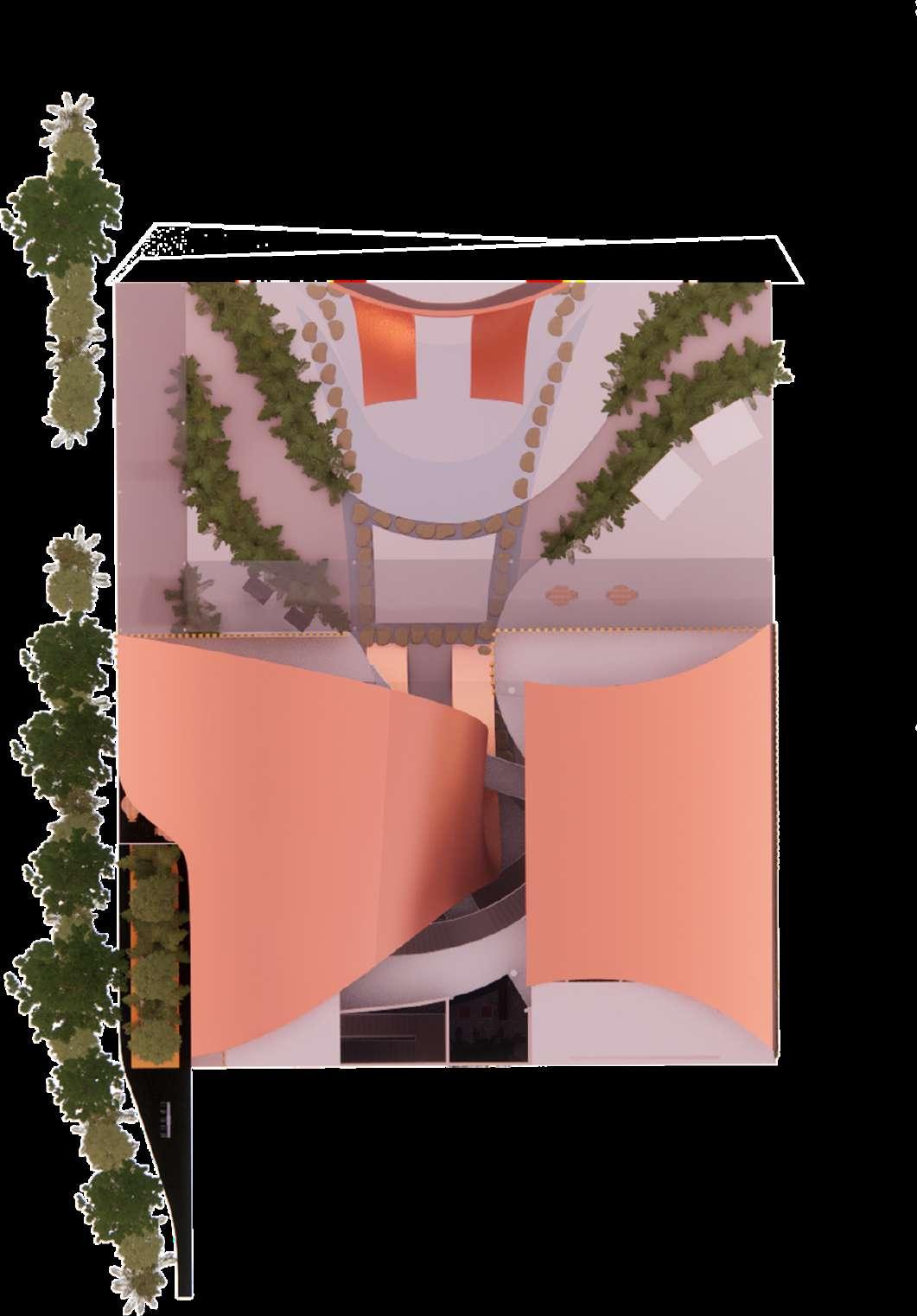
MosaicintermsofCommunity

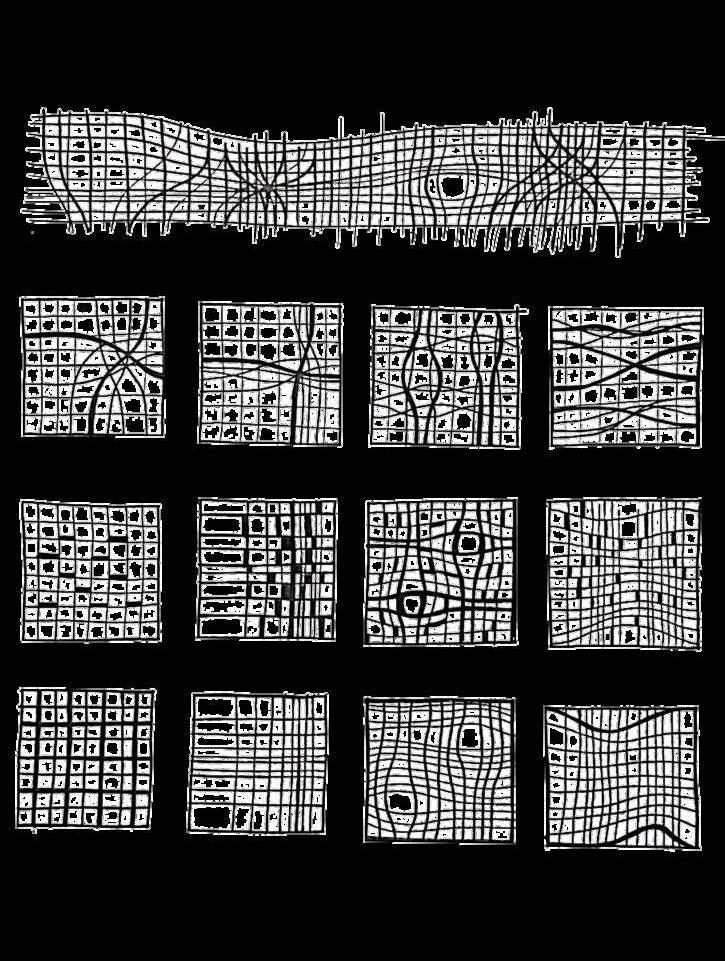
Thegriddedrectilinearisregular, representingthereceivingcommunity,the routines ie,thestudents,theoffice workersandthetourists.




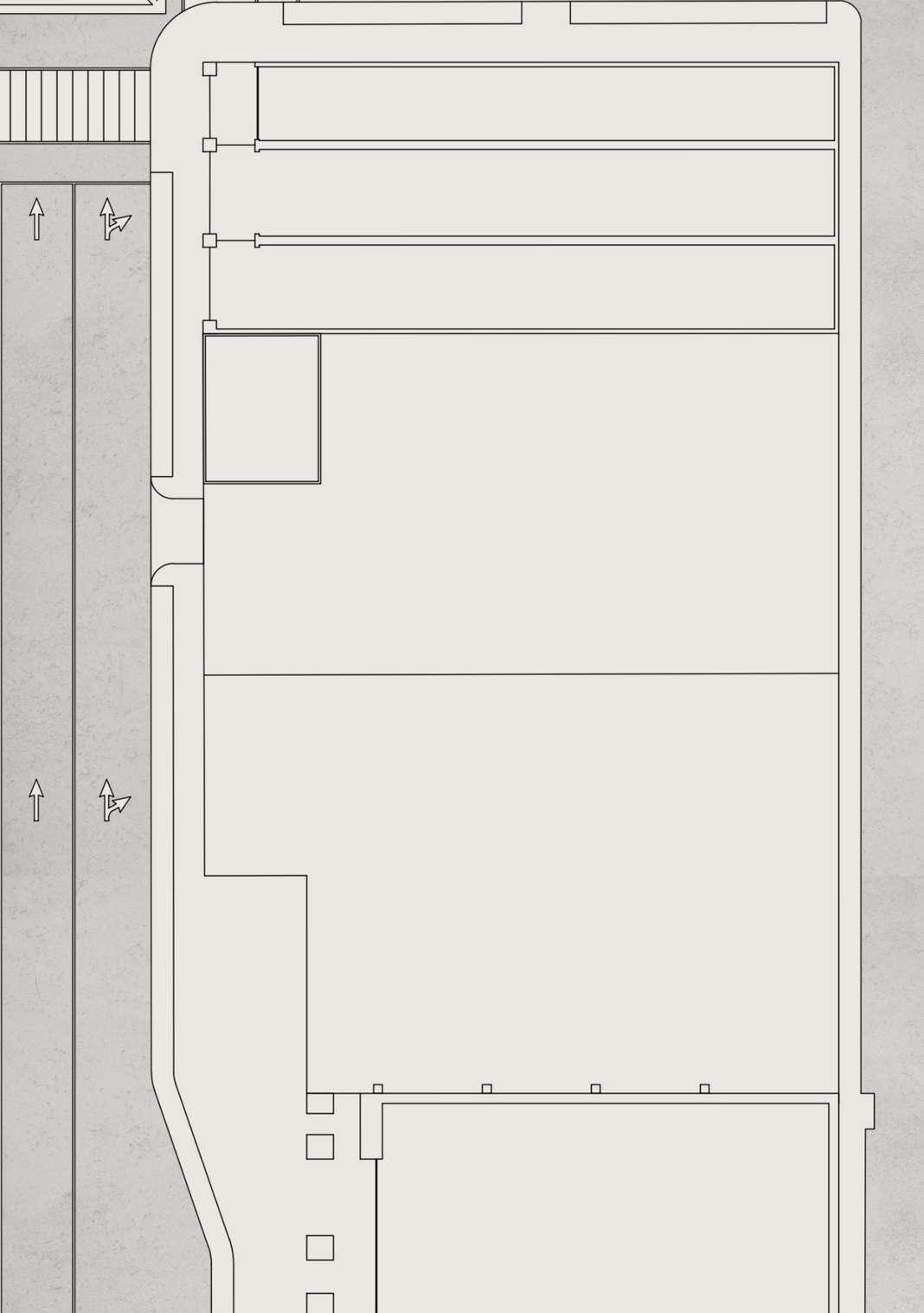
Thedynamiccurvilinearisirregular, representingtheproviding community,thefreedom ie,the youngandelderartists.

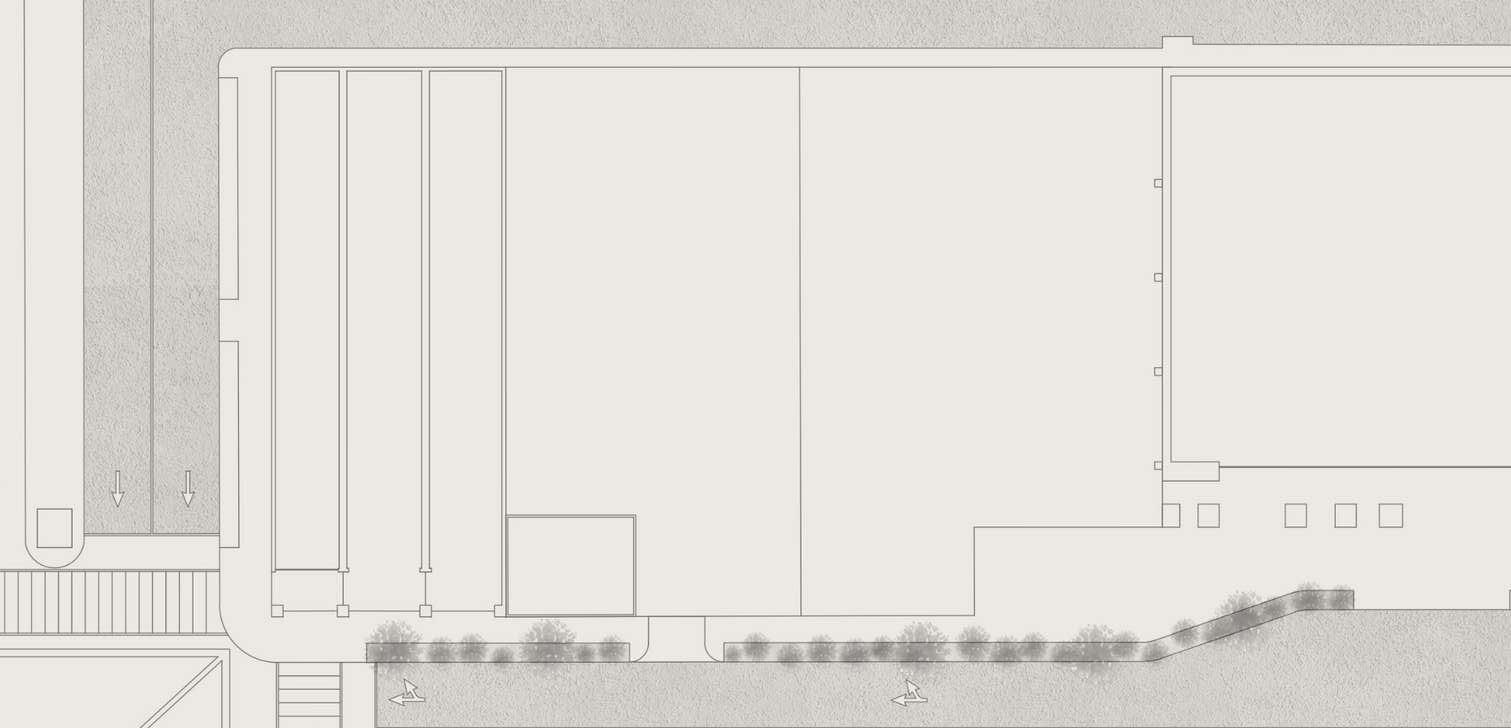

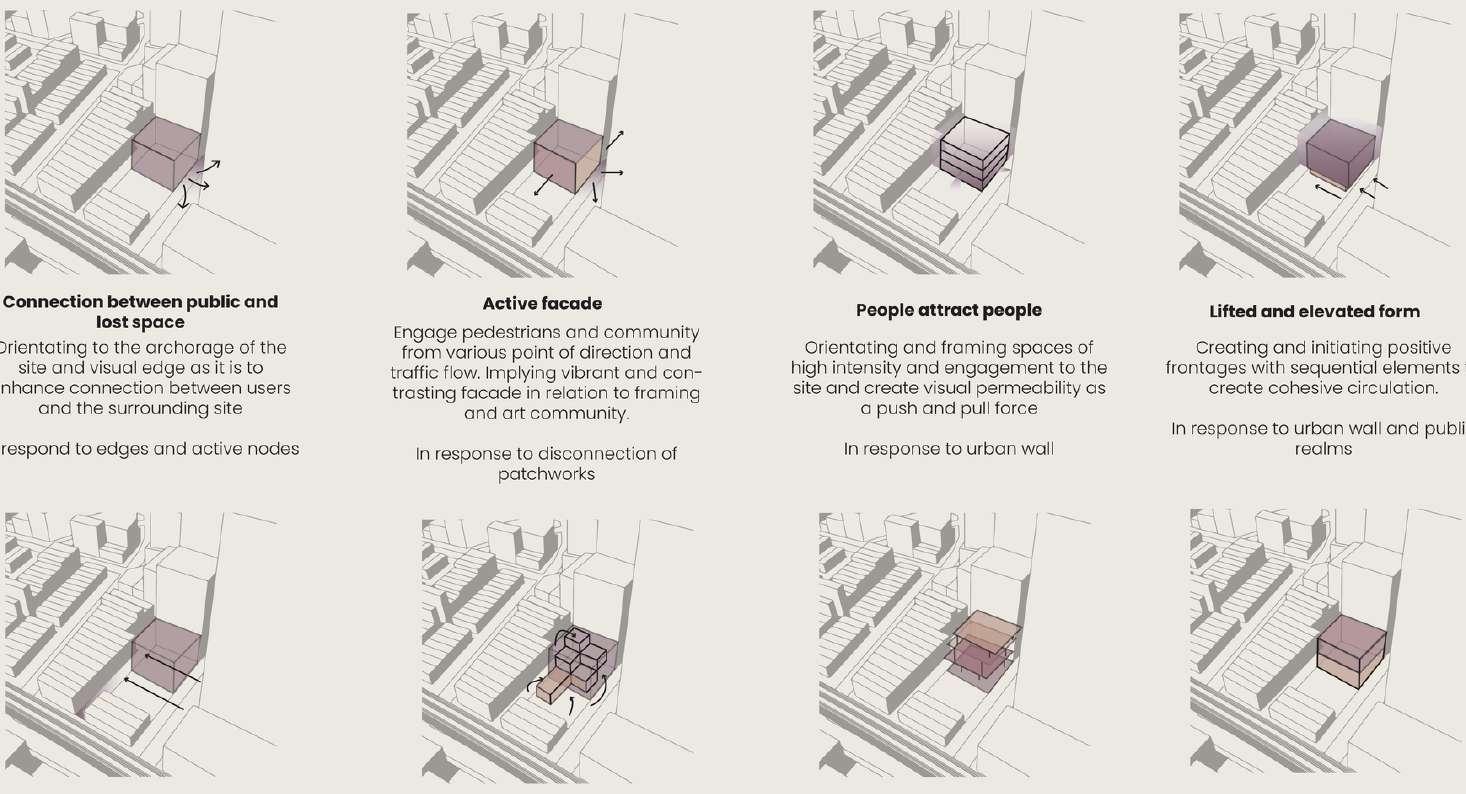








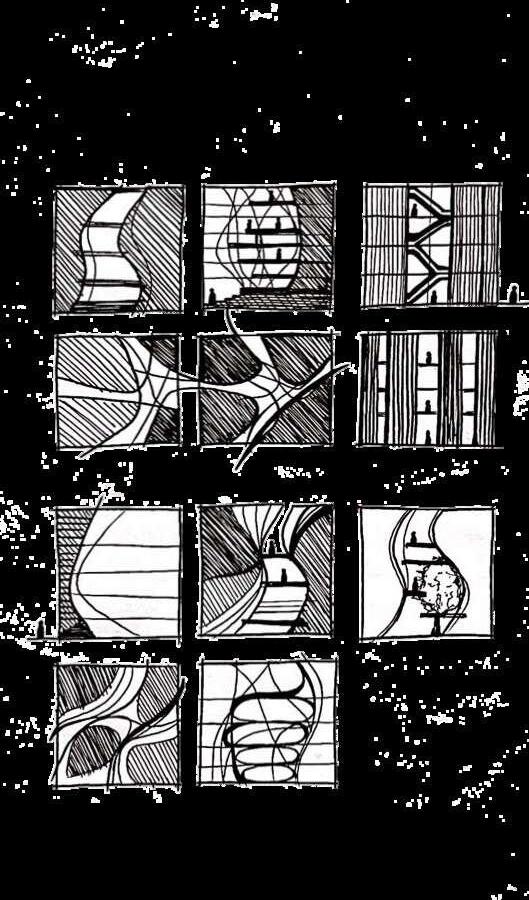






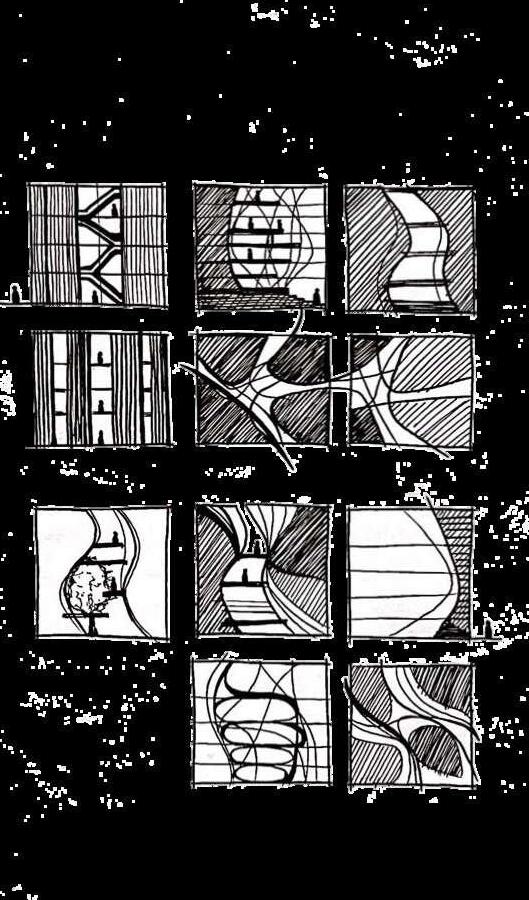
Eventspace SeppngSones ArsanaCafé Kchen Caé Soage Sevce FreStacase M&E emae Toe OU Toet Mae Toet Pasenger Lf Aresco nfo coune wardsthe ne Interlacing Programmes LayeringasLevels& Privacy Contingencyin Engagement&Programs ActiveFacade PeopleAttractPeople Lifted&ElevatedForm etween Space UrbanIssues MultifacetedCity Con InconsistencyFunctions Res “Slic Soaku large vertica L “L Integratingspacesby stackingtheminlayers offunctions&intensity “PeripheralVision” Showingtheclarityof urbanspace


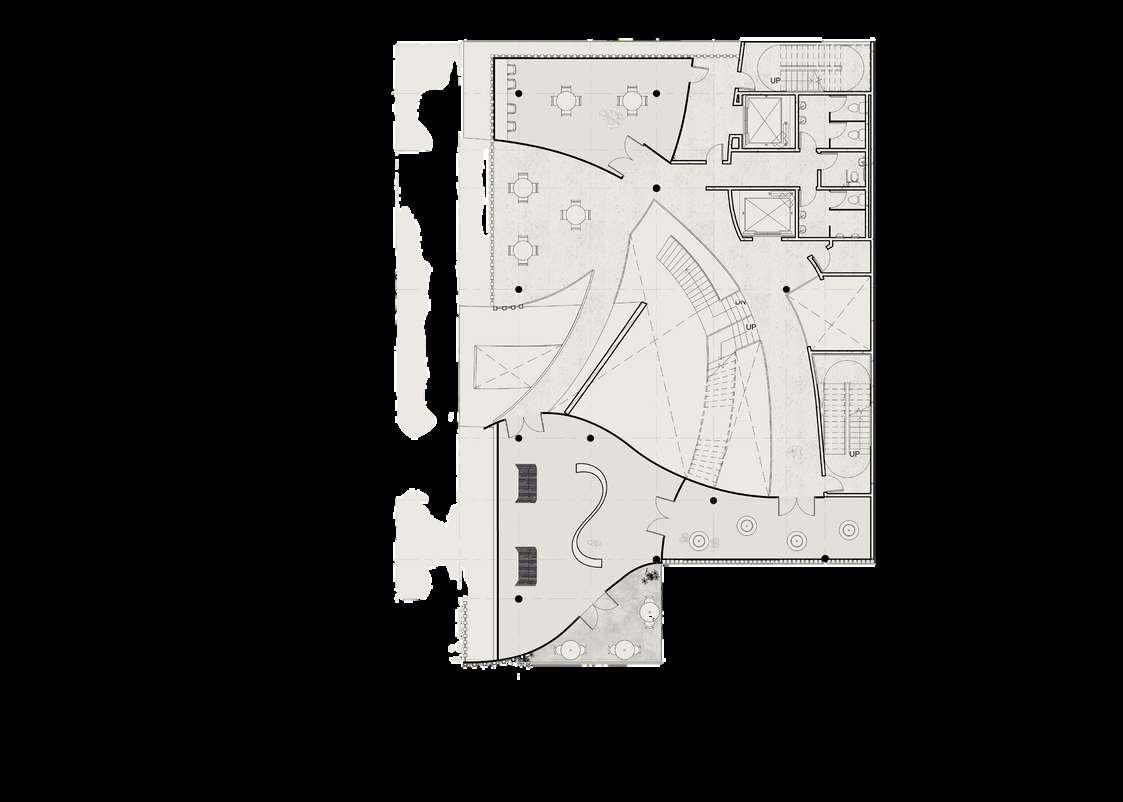
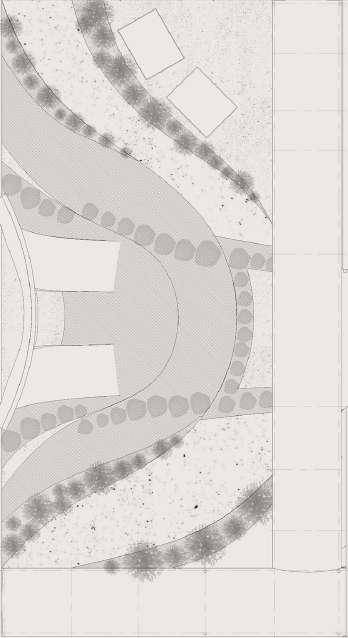
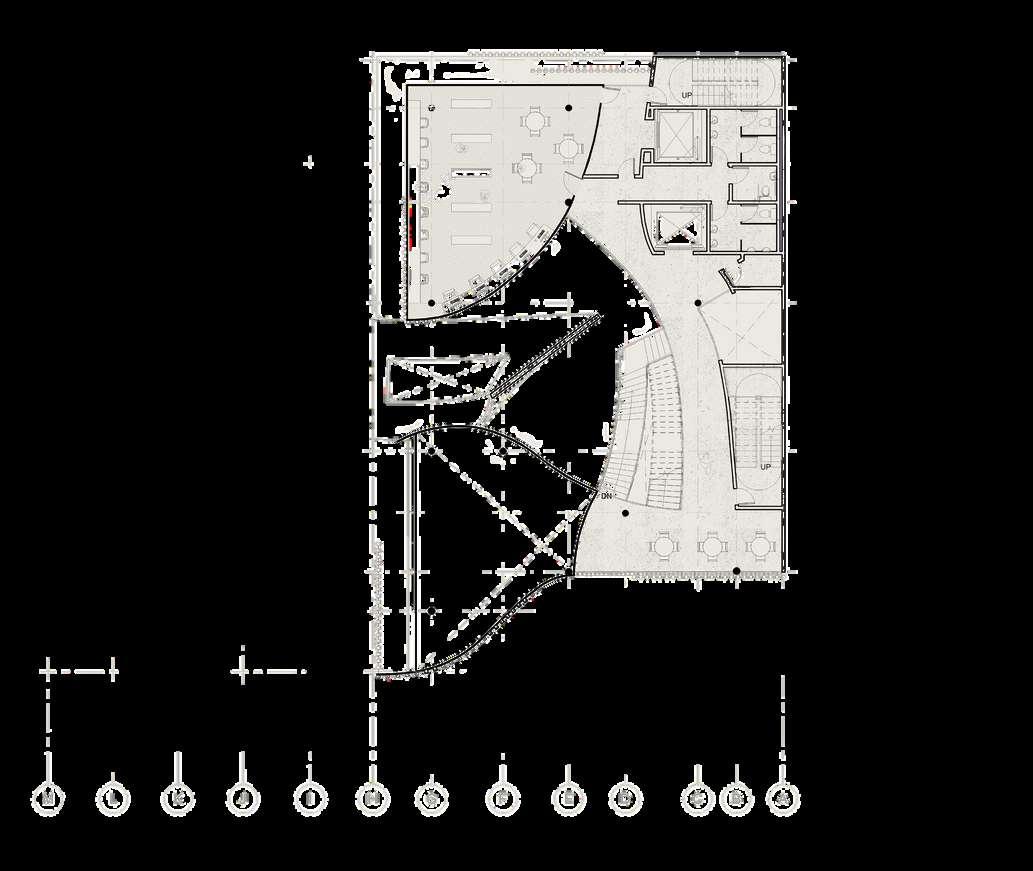




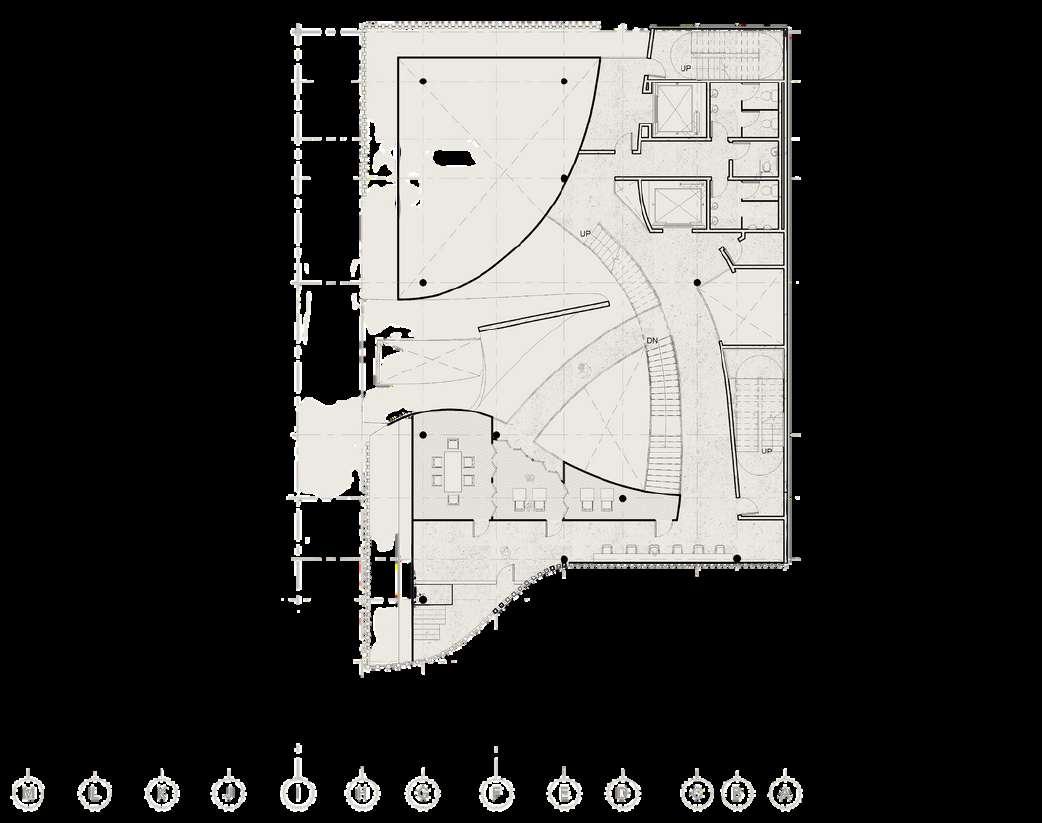



OutdooCowokng Space Exhb on Space Green an an ndooCo-wokngSpace C a n o yp Preuncon Room Communa Lbay M&E M&E Vodover xhb on Space Dscuson Area Canop y an 00 an 00 M&E M&E Vodover Communa Lbay Audtoum Readng Space BeadsandRa anWeavngWokshopSpace Tex eWeavngSudo Wokshop Space Geen Bacony
DoubleVolume
Theexhibition galleryand communallibrary aredouble volumesto encourage ventilationand penetrationof daylighting.
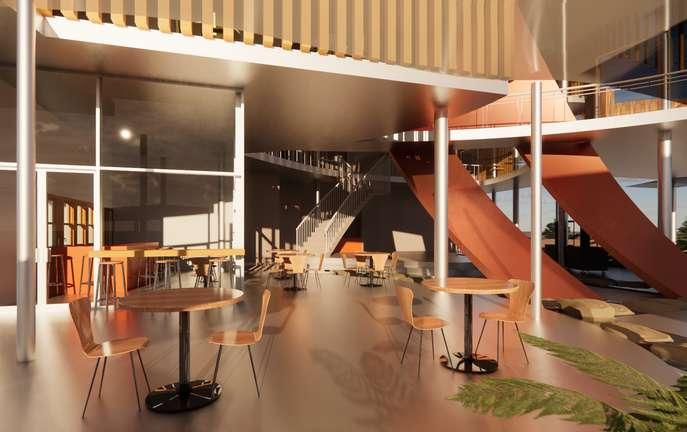

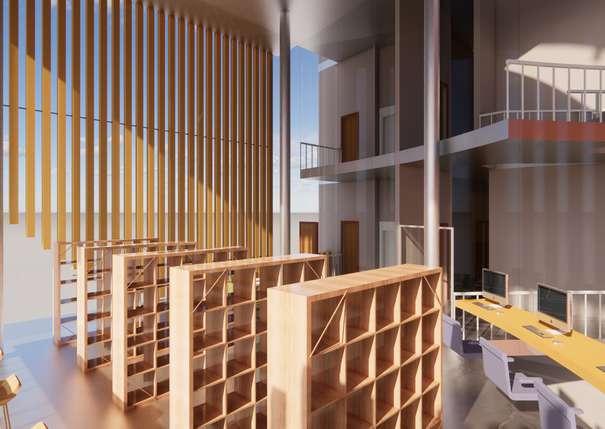
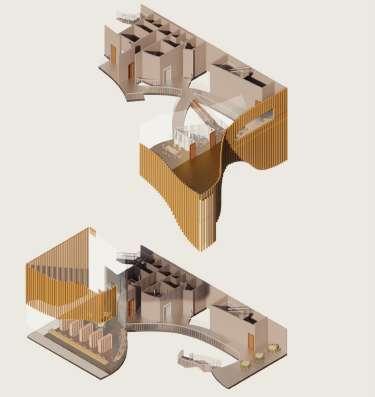
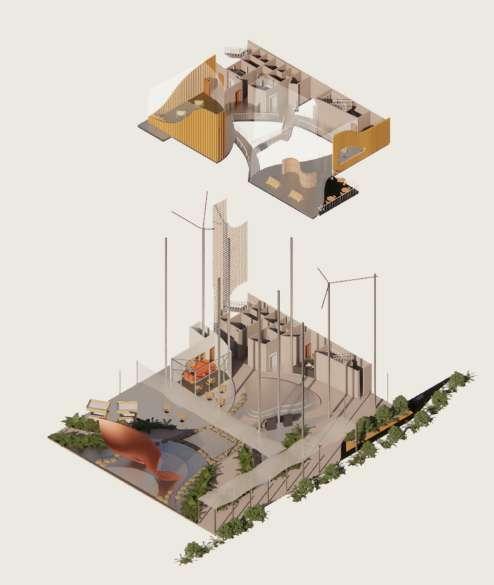
GreenBalcony Greenspacesare integratedinto upperlevels throughopen terraceswhich assistin decelerating climatechanges inthecity
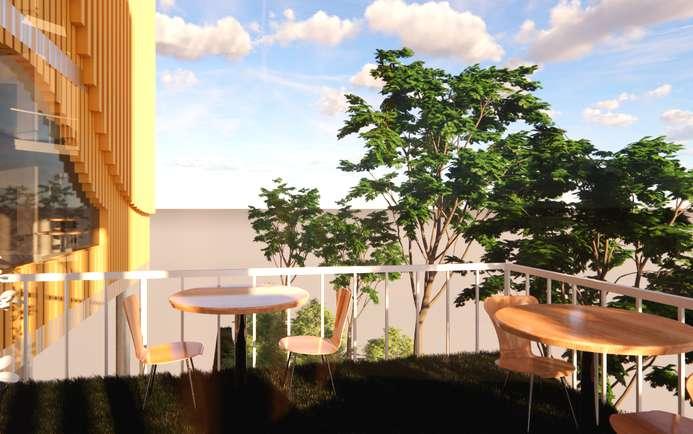

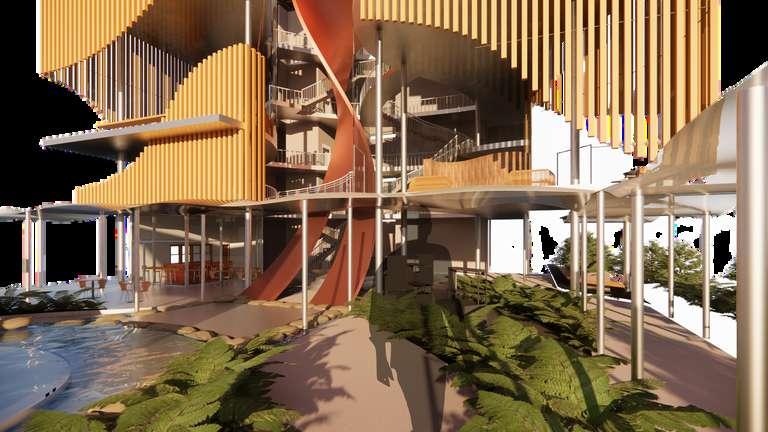
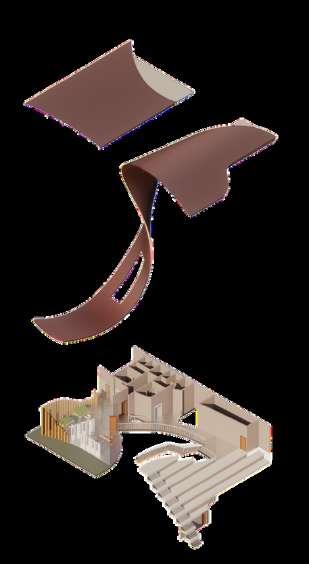
GroundFloor
Freeing
Opennessonthe groundfloor allowsfreeflowof crossventilationto betakenplace acrossthespaces, deceleratingthe highambience temperatureon thesite.
GroundFloor
ExplodedAxonometric
FirstFloor SecondFloor ThirdFloor FourthFloor Roof
DoubleVolumeCommunalLibrary DoubleVolumeExhibitionGallery
Entrance
ArtisanalCafé
Openfirestaircaseinspiredbyoutdoor fireescape.
Mobilewastebinissheltered underthelandingoffire
staircase

Rearfacade Scale1:150
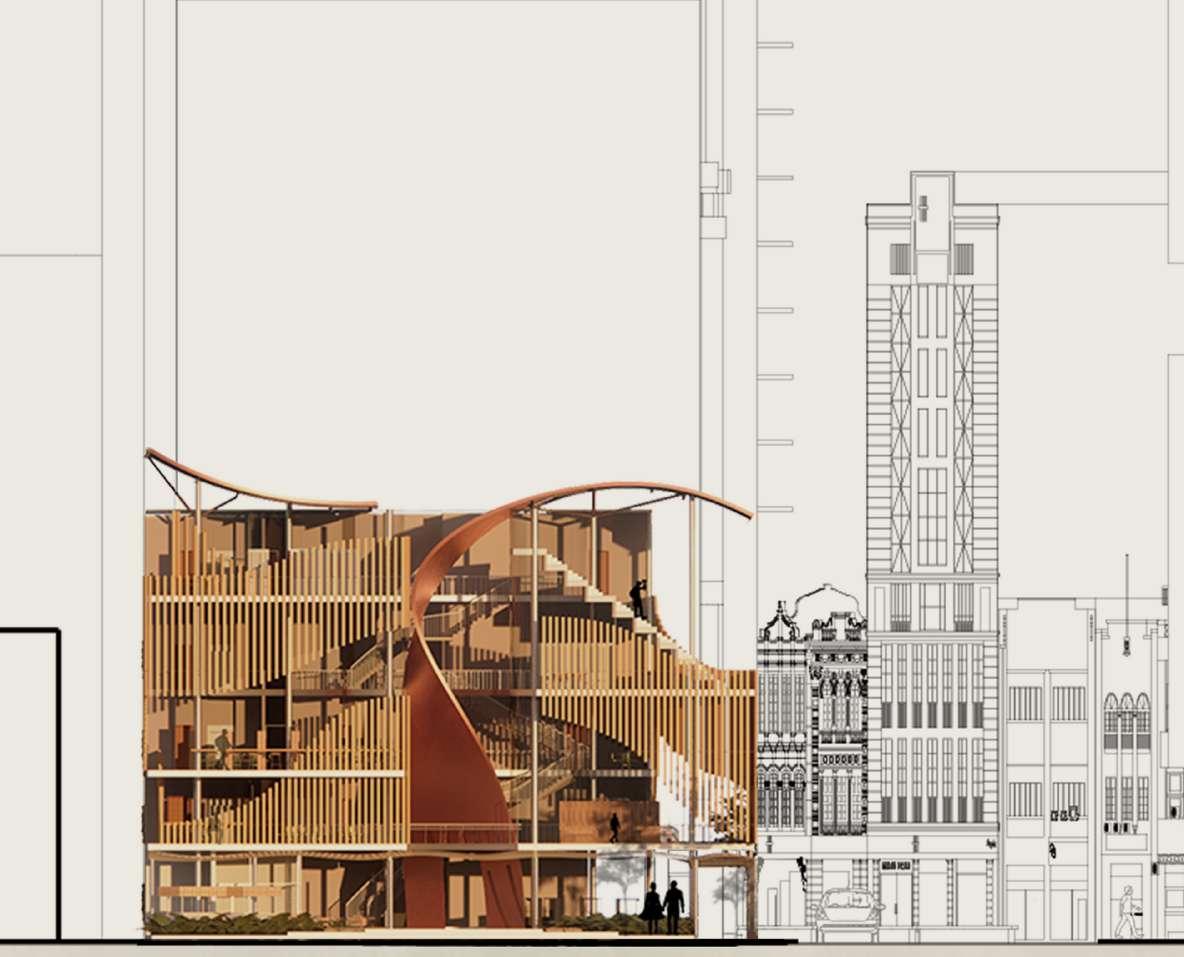
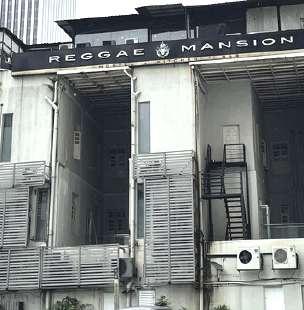
Verticalfins interpretedinto verticalwooden louvers.
Glassframeshell integratedtothe façade.
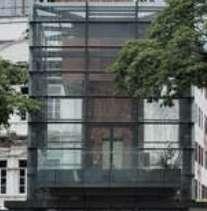
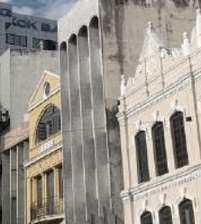
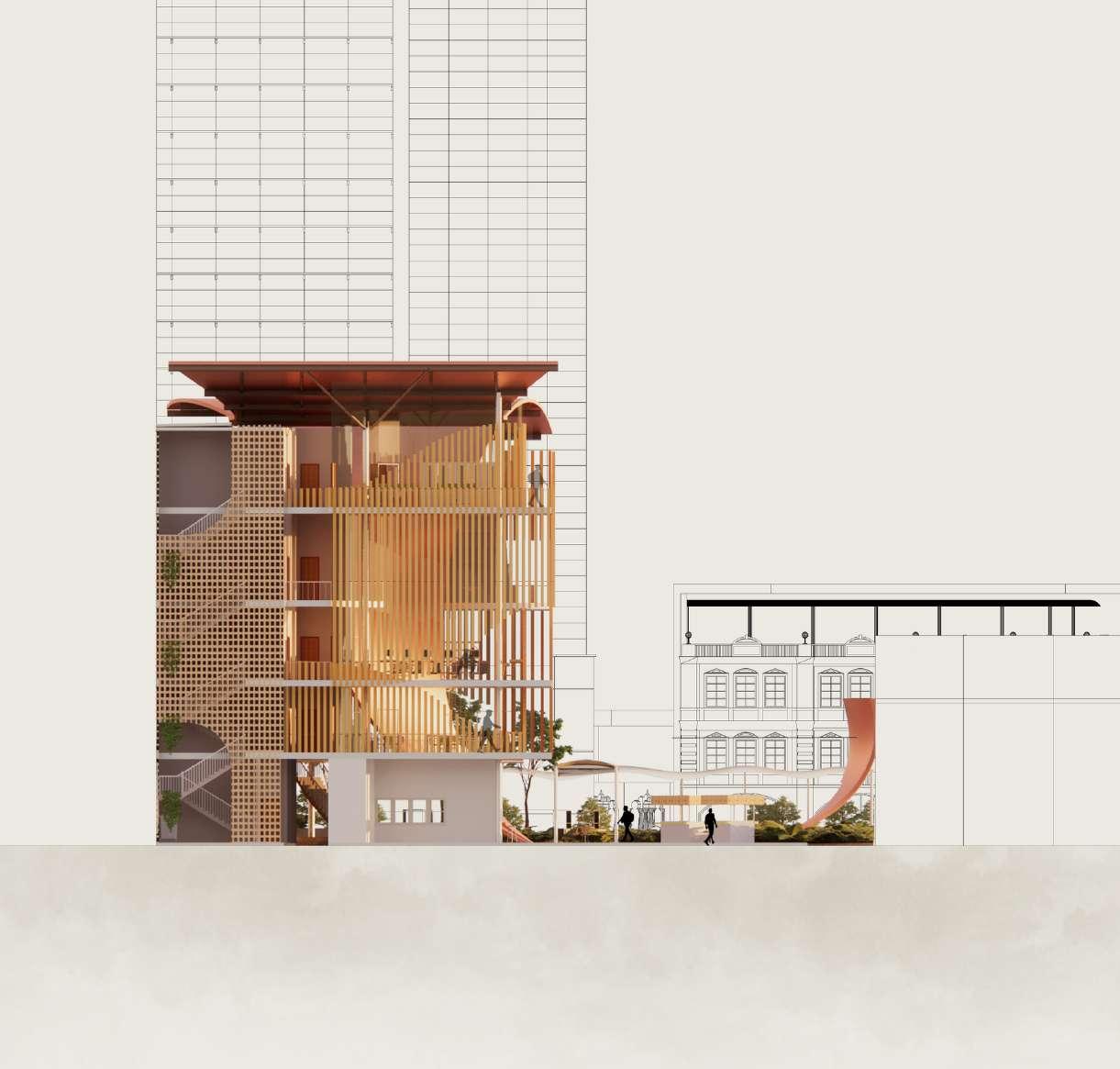
Facadefacingmural Scale1:150

Scale1:150
HierarchyinConfiguration
Verticalandhorizontalelementsarereinterpretedinto thespatiallayoutandfaçadefromthedesignofthe oldshophouses,withconsiderationtothehierarchical orderinwhichtheframesarestructured.
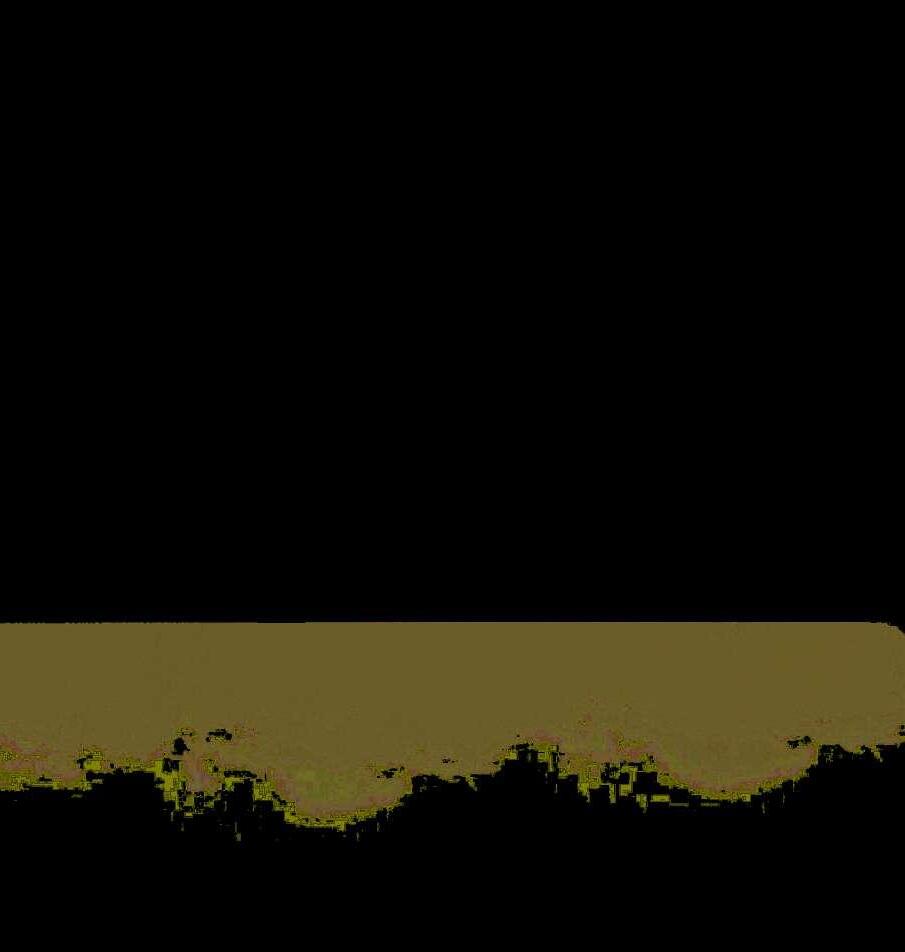
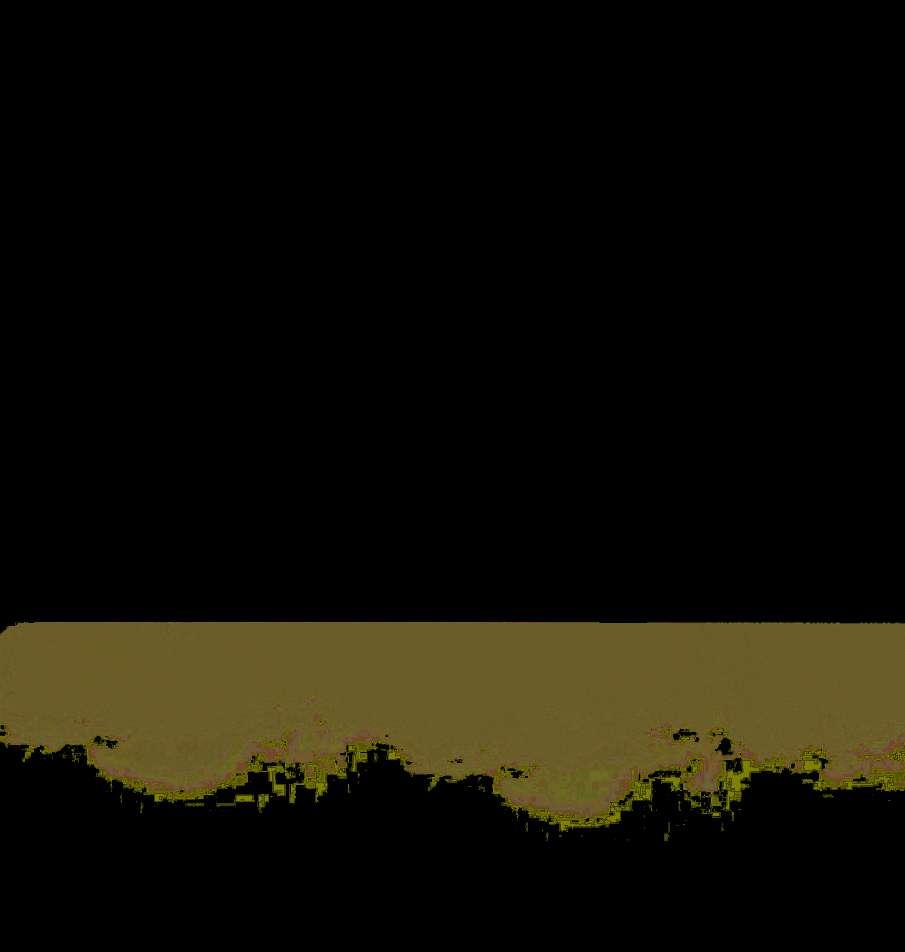
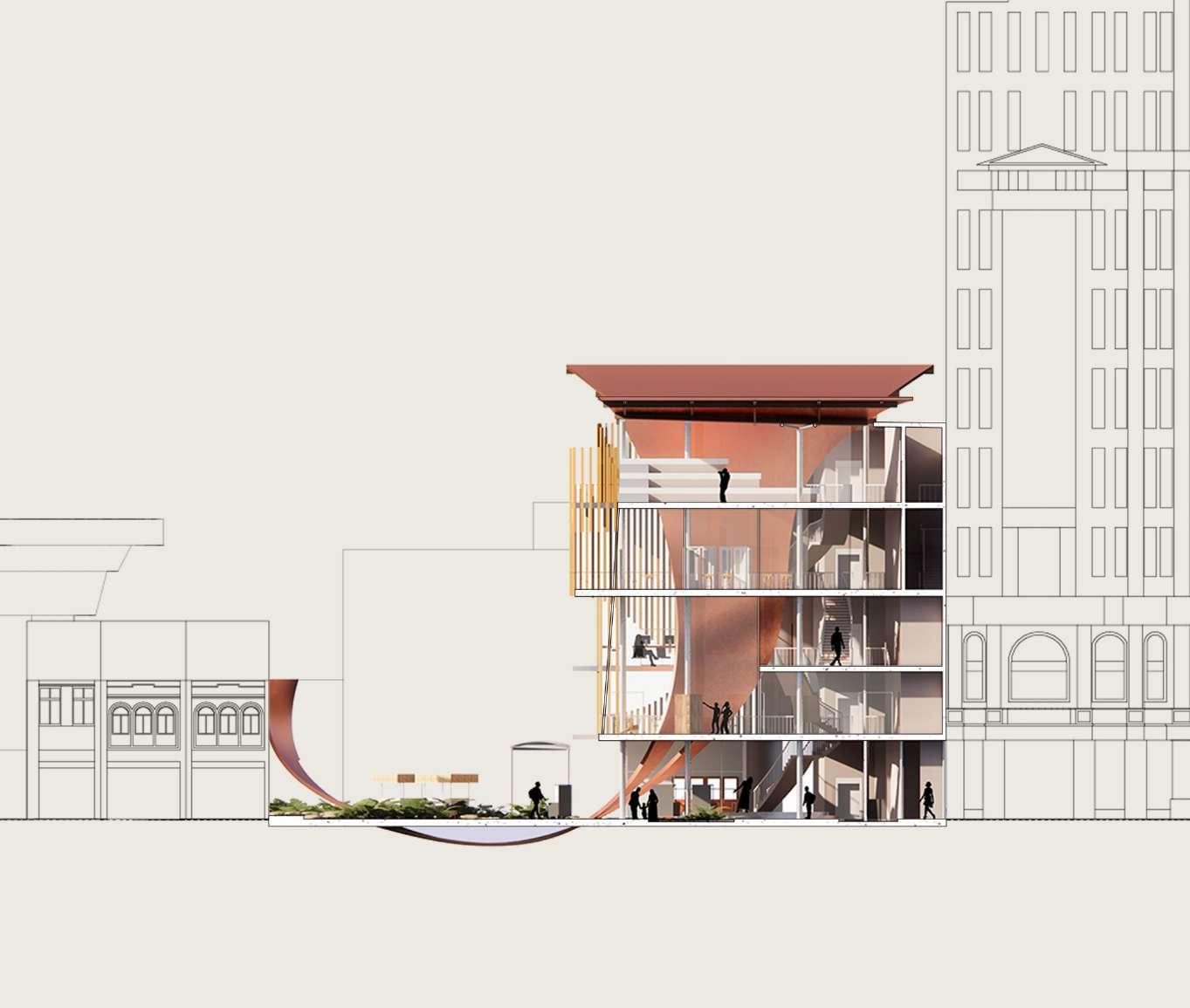
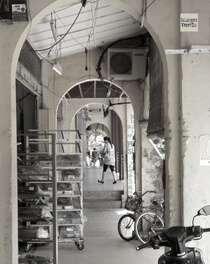
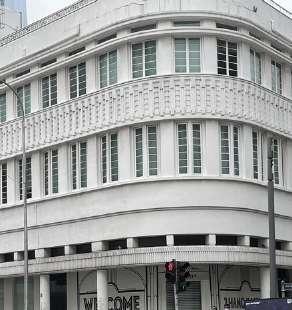
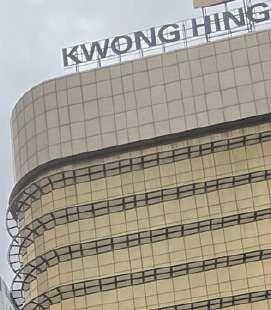
Thespatiallayoutismeantasadriverforcommunity engagementbetweendiverseusergroups,providing variousactivitiesandweavingworkshopsaswellas interestingdisplaysthroughoutthecirculationto encourageamorememorabletransientexperience.
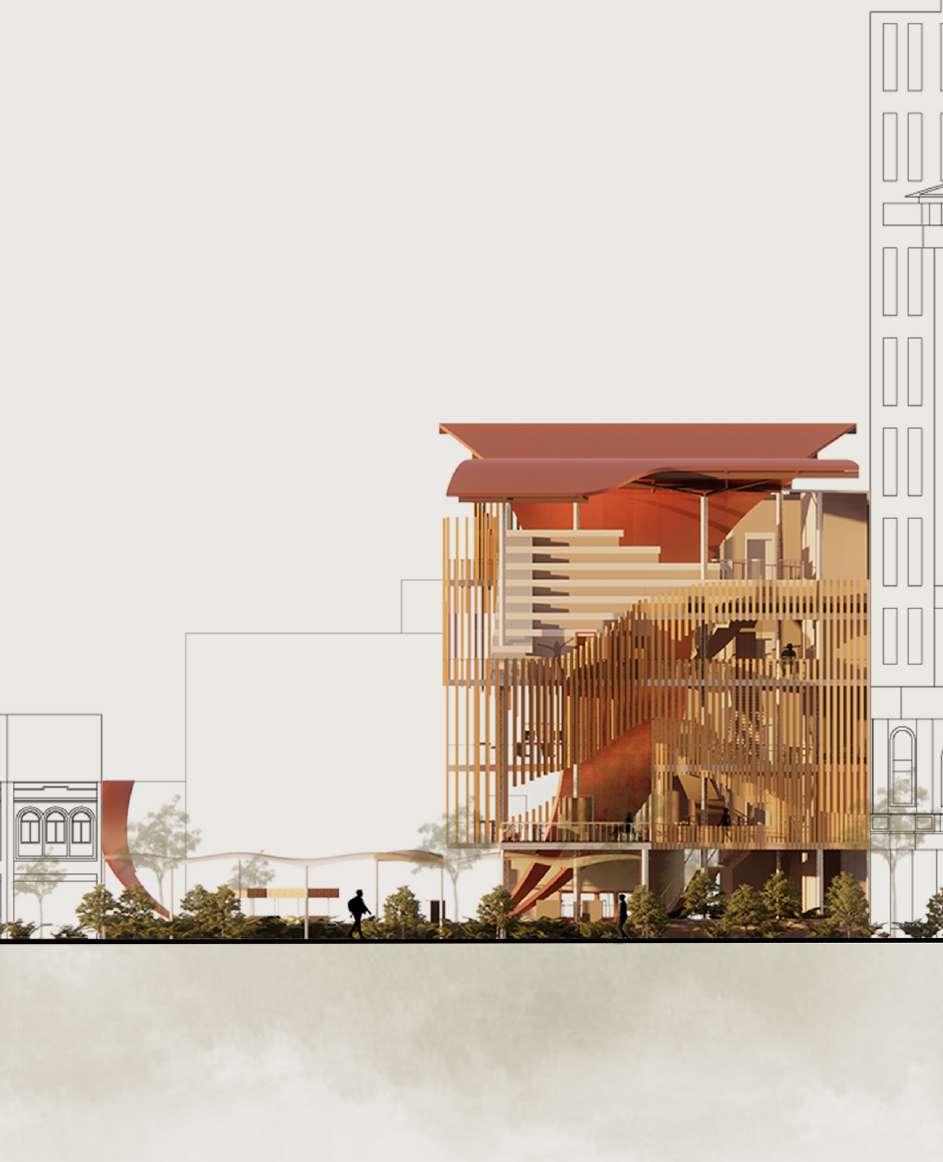 Curvestakenawayfromarchedwalkwayand buildingsonsite
Frontfacade
SectionB-B' 1:150
Curvestakenawayfromarchedwalkwayand buildingsonsite
Frontfacade
SectionB-B' 1:150
ConnectionDetails
SideView
BoxSection 340x150mm
Connecting piecewith supporting "branch",cast steel
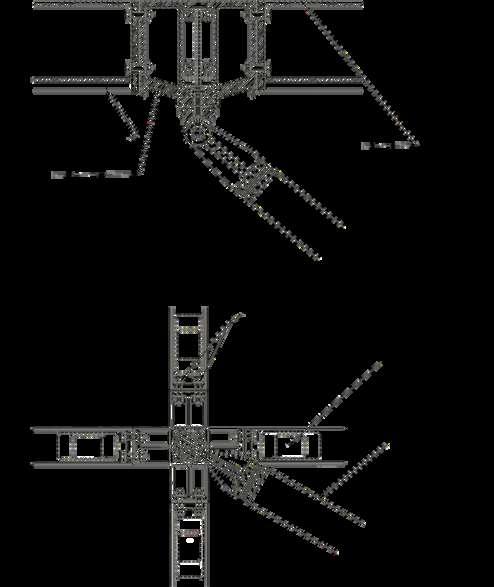

Assembly openingwith coverplate
Bottom-upView
HFSGBolts
Assemblyopening withcoverplate
Supportingbranch 159mmdiametertube
Auditorium
Double Volume Communal Library
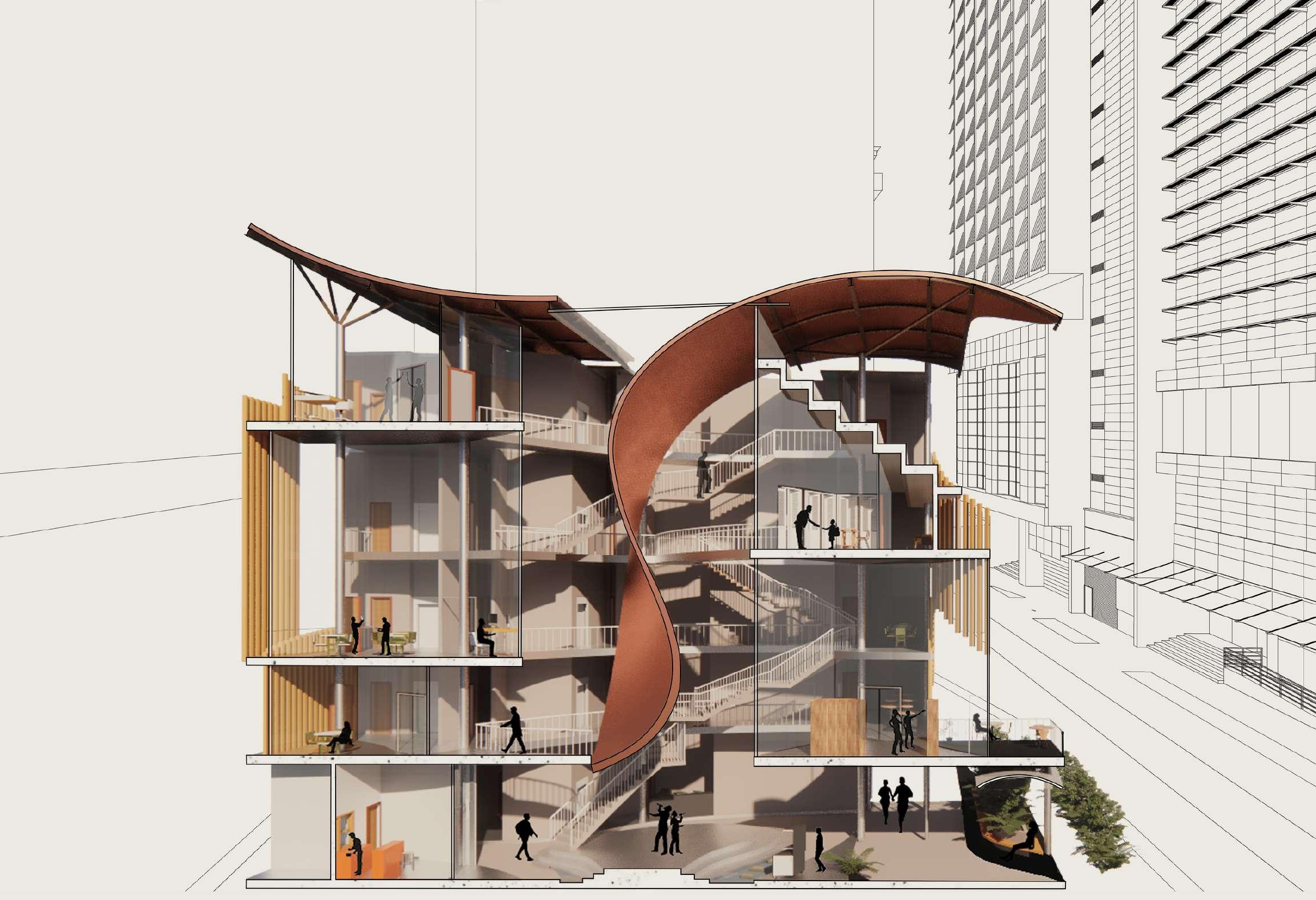
Co-working Area
Artisanal Cafe
EventSpace
Beadsand Rattan Workshop Space
Double Volume Exhibition Space
TextileStudio
Canopy
HFSGBots
"UnitingtheUrbanPatchworks"
The’Mosaic’couldbreakthroughthe‘Patchworks intermsof morphology-theurbangrids;architecture-thebuiltforms,and community-theprovidingandreceivingcommunitybyweaving thescalesandspacesofC.C.C.Ctothesite.
Thedesignstrategiesareemphasizingthesiteresponsesfrom macroscaletomicroscale,aimingtofosterasenseofwelcoming, direction,continuity enclosure,andunityamongtheusers

06INMOTION
AnUrbanPlayscapeforIntergenerationalReconciliation
'InMotion aimstobreathelifeintoamonotonousandcharacterlessurbansitebycreatinganurbanplayscape.Thisrevitalizedspacewillserveasacatalystfor intergenerationalreconciliationandlearning,offeringanewcontextforteachingandengagingwiththepast. Thedesignconceptrevolvesaroundtheinterplayof dynamicandstaticelements,wheremovementandadaptabilitycoexistwithstabilityandcontinuity Byimbuingmeaningandaddingcharactertothesite,the playscapewillprovideavibrantenvironmentwherepeopleofallagescancometogether,fosteringsocialcohesionandcelebratingthecollectivehistoryofthe community
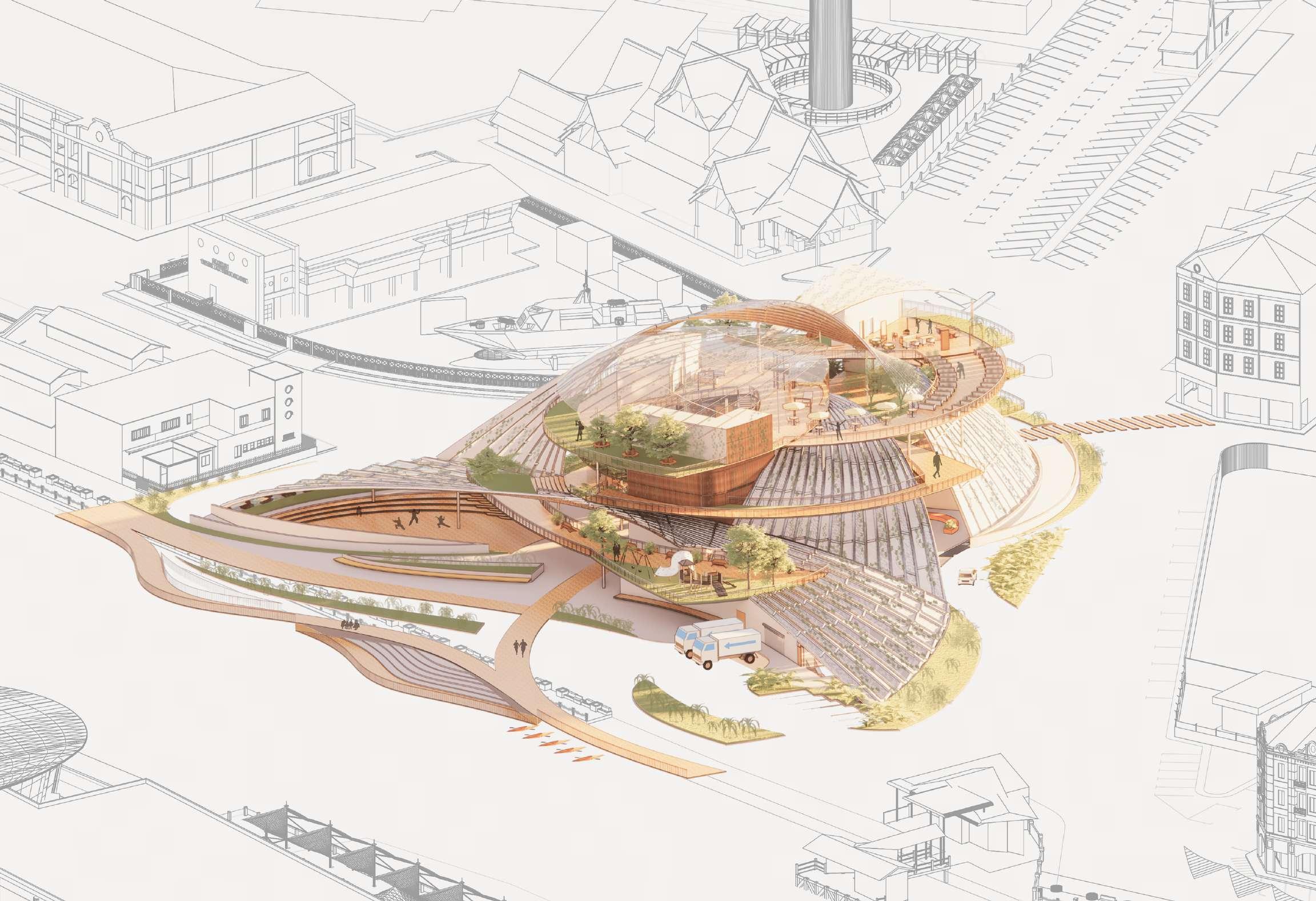
ProjectBackground
ConceptDevelopment
Zoning
Distinctive JonkerWalkDistrict Tourists
Lotsoflocalcuisineandcultures-BabaNyonya. Massage Spa Reflexology
Oldshophouses
Transient
Aterminal
Peoplecomeandgo,staytemporarilyformedical purpose/travelling.
Heritage
HistoricalDistrict
Tourists
Anodewithlandmarks
Alotoftouristspots/attractions-museums
Leisureactivities-trishaws
Amorphous MiddleGround
Withoutaclearlydefinedcharacter/personality
Noidentity
Lackofclearstructure/focus
Routines
CommercialDistrict
Localworkersandmigrants
varietyofbusinessestoearnliving
Traditionalhandicrafts-rattanproducts. Localcuisines-AsamPedas
PahlawanWalkMarketandNightMarket.
UrbanPlayscapeDesignProposal
Centredonthefusionoftraditional&modern notionsofplay,andintegratedwithgreenspaces
ProjectGuidelinesandParameters
UrbanRoomProject
SiteLocation:JalanPM10,Melaka
BuildingFunction:UrbanRoom-Urban
Playscape
SiteArea:7930sqm
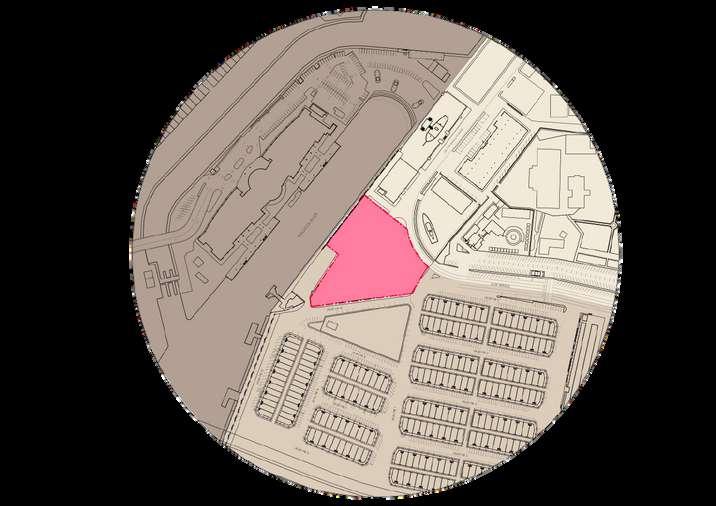
GrossFloorArea:2000sqm(Excludebasement parking)
BuildingRequirements:Minimumof3storeys, andamaximumof5storeysfromgroundlevel withbasementcarparkthatcanfitatleast30 cars,andlandscaping.
BuildingRegulationandPolicies
Thedesigncomplieswiththepertinent regulationsandpoliciessetbyauthorities
1.Cityplanningorlocalguidelinesand requirements(MBMB).
2 UniformBuildingBy-Laws(UBBL)
3.GuidetoFireSafetyProtectioninMalaysia (BOMBA).
4 UniversalDesignandAccessibilityintheBuilt Environment-CodeofPractice(MS1184:2014)
5.Energyefficiencyanduseofrenewableenergy fornon-residentialbuildings(MS1525:2014).
6 Buildable,safe,anduptobuilding requirementsandstandards.

ProjectAim
Theprojectemphasizeson'ArchitectureofanImpact:Creatinggoodenvironmentsfor thecommunityinthecitybydesigninganUrbanRoom.Thedesignshoulddemonstrate architecturalinterventionsthatarebasedontheneedsofthepeople,place,andtime.
ProjectObjectives
1 Creatingapositiveimpactontheimmediateneighbourhood
Thedesignimposesamoreengagingandinvitingatmospherebyintroducingan urbanplayscape,thus,encouragingpeopletopause stay engage,andcelebrate.
2.Creatingadesignthatcomplimentsandheightensthequalityoftheurbanfabric.
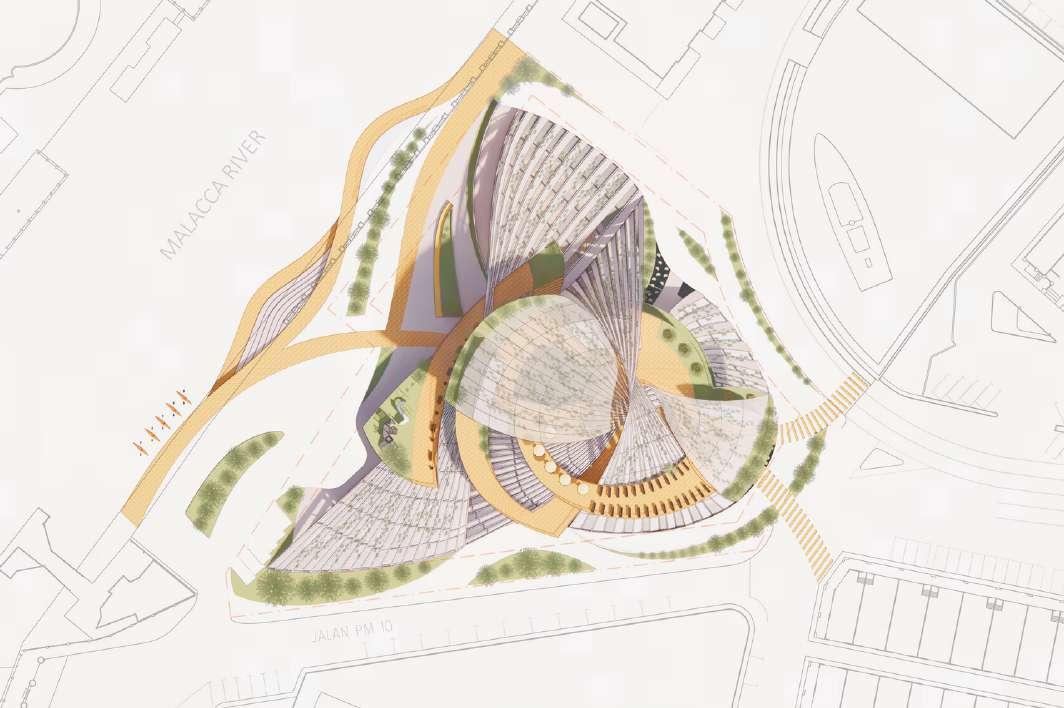
Theurbanroomcreatesamuch-neededcentralizedgreenlunginthemiddleofthe citywhilethearchitectureblendsintotheurbanwallssurroundingit(wallsreferto buildings,nodes,andlandmarks),enhancingtheimageoftheplace
3.Highlyengagingdesignandprogrammes,appealingtousersfromallsocialstatus, andethnicity.

Itwillactasanurbanplaceactingasa‘neutralplatform’whereactivitiesarefocused andlikewiserelevanttothecityinhabitantsneeds,wants,anddesires.
4 Creatingapeople-centredandactivity-drivendesign. Bothexternalandinternalspacesencouragesocialinteractionwithuniquejourneys andexperiencesthroughoutthebuildingforthepublic
5.SustainableDevelopmentGoalcontributionandaction. TheprojecthopestocreateadesignthatalignswiththeUN'sSustainableDevelopment Goals,SDG10andSDG11
SitePlan
Scale1:800
DesignStrategyandExploration

OlderGeneration
Storytelingofthepast
Deliveringknowledge Sharing experiences
Giving lectures
Buidngs(Fne&CoarseGrains)










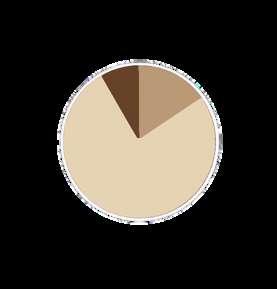





ProgrammeProposal UrbanPlayscape
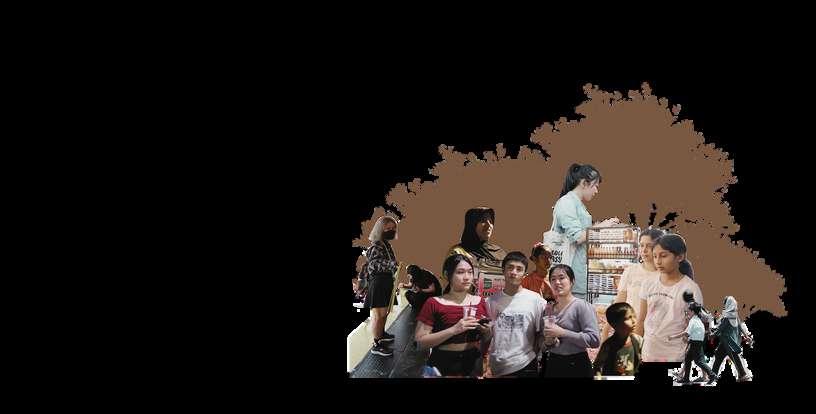
Programmesarebasedoncontext historyandagegroup Inclusivity-boththeyoungandoldcancoexistandinteract!
'OntheMove Onthewayplacesbecomeimbuedwithmeaning. Interpretedto InMotion
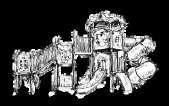
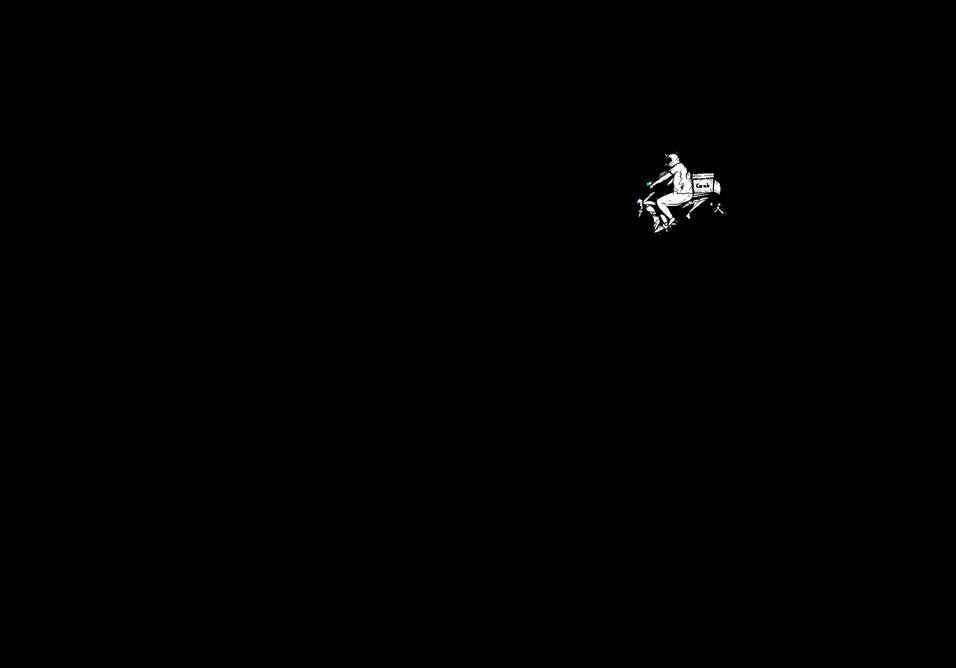
Community Commercial Culture
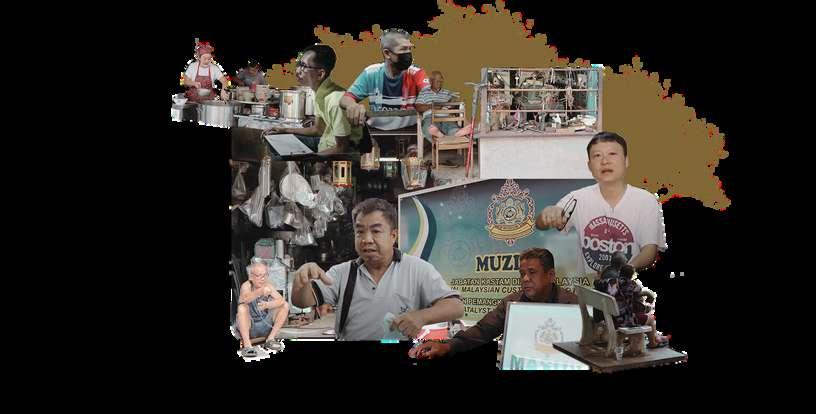
NotionofPlayforTargetUsers
Intention:
Establishapacewherepeoplecanengagewiththepast,wheretheeldersand youngstershaveanewcontextforteachingintergenerationa learning norderto enhanceculturalvalue,communityspiritandcommercialgrowth

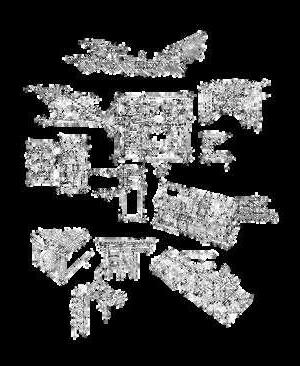
Concept Relevance
Dynamc Static
conciliation
Taich,Qigong
Chess,Go,Congkak
Rooftop, VerticalGarden
Playscape
Context
Placemaker-Roofscapes-PitchRoofs

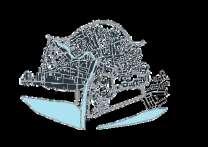
Thecommuntyareallpartofone argestory therearealltheselittlekeepersofthese individualchaptersofamuchlargercollectiv storytobesharedtothenewgeneratons.
Wellbeingoftheoldimpartsknowledge whereastheyounggivestheenergeticand livelyvibes
Acquringnew perspectives
65yearsolda
Deepunderstanding ofthehistories
PahlawanWalkMarket
YoungerGeneratio

PlazaM Vendors
Fan-likefoldingroofstructureistranslatedfromthepitchroofsofthebuildingsonthesite.
Dynamic Static Morphology Typology Streets Communty
MalaccaRver
Riversideseatng Trishaw Elders Youngsters Transporter
ShoplotsJalanPM TamingSar Tower Curvilinear Flowing Mobility Immobility Settlers Angular ICQ
Concreteplanterbenc
PahlawanWalkMark
Concept DynamicVSStatic Concurrence
Learningnewknowledge
AgeGroupinMalaccaCtyCenter 70% 7% 23% TargetUsers
Reconcileoldandyounggeneration Transpod (MalaccaDuckTours)

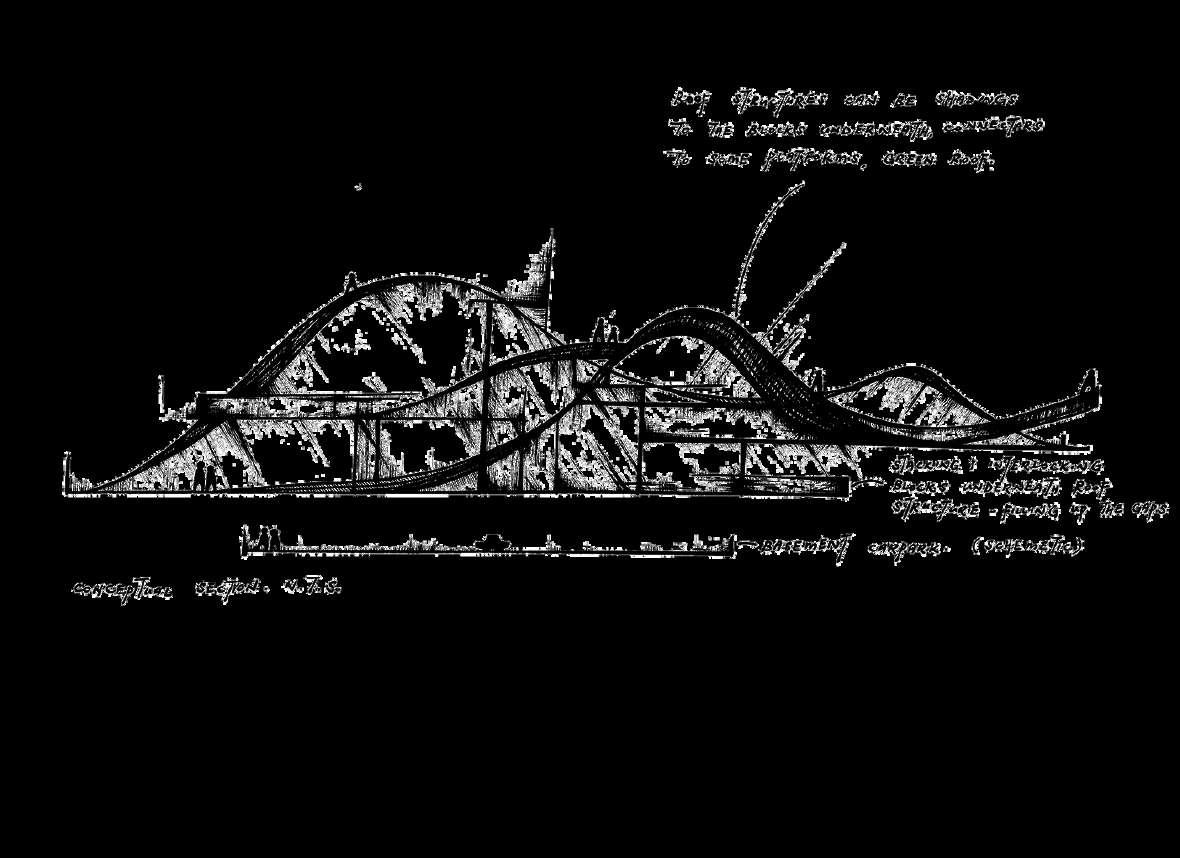
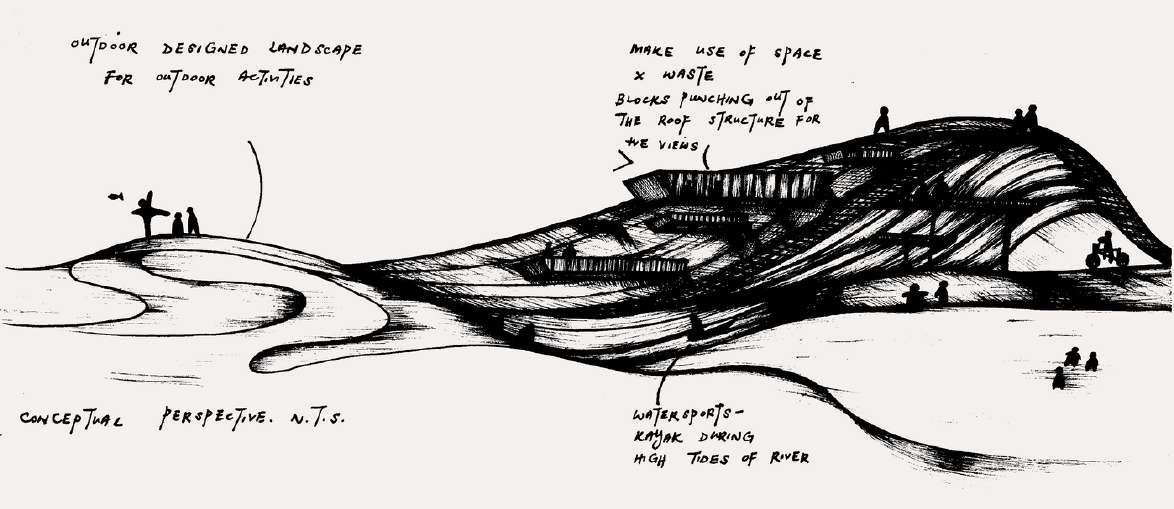
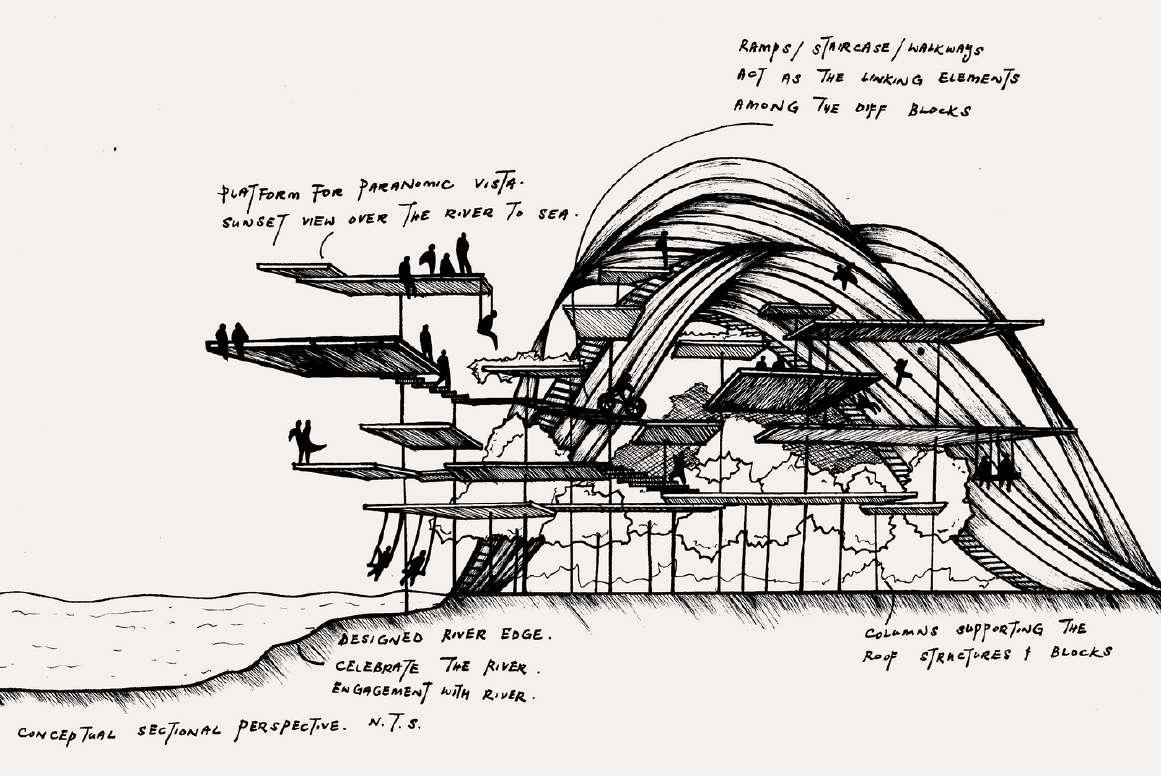
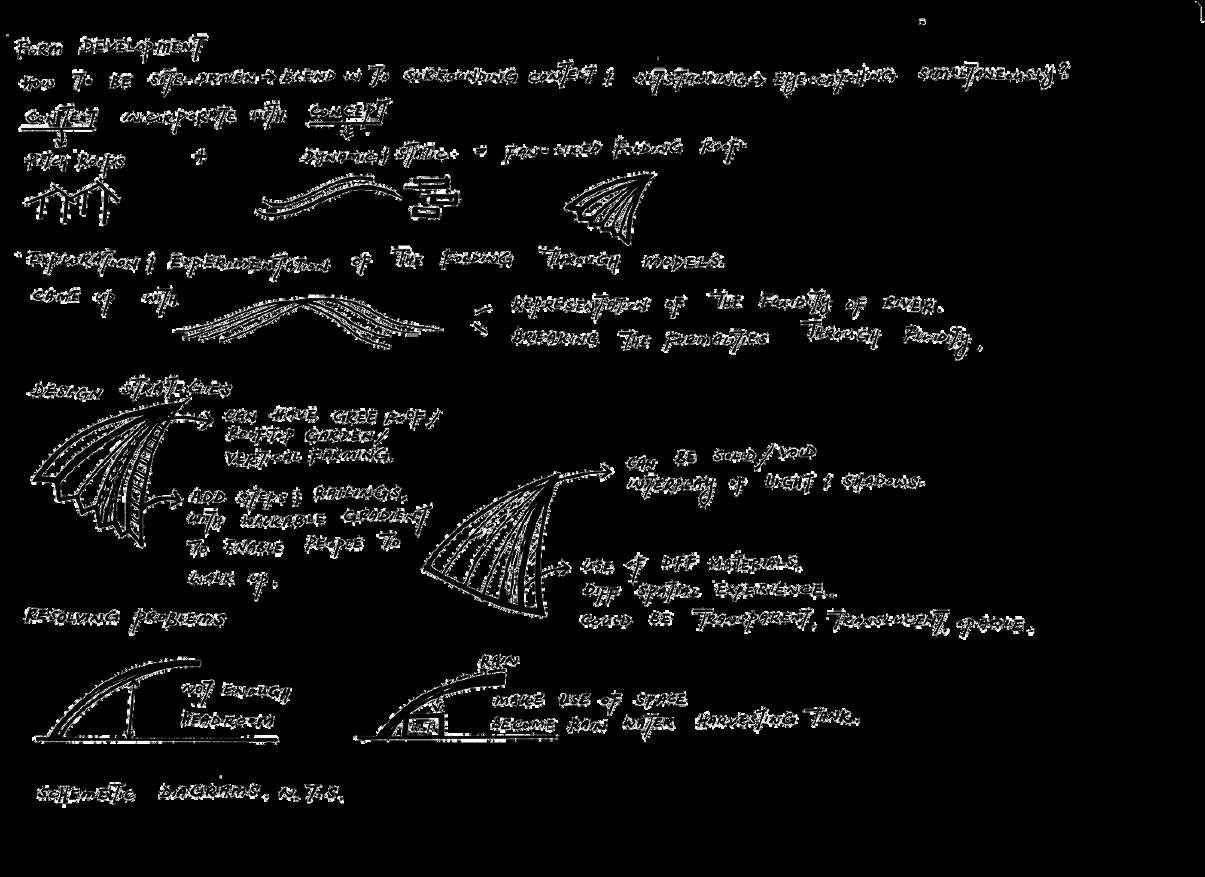
i i
SketchesandExploration
OrthographicDrawings

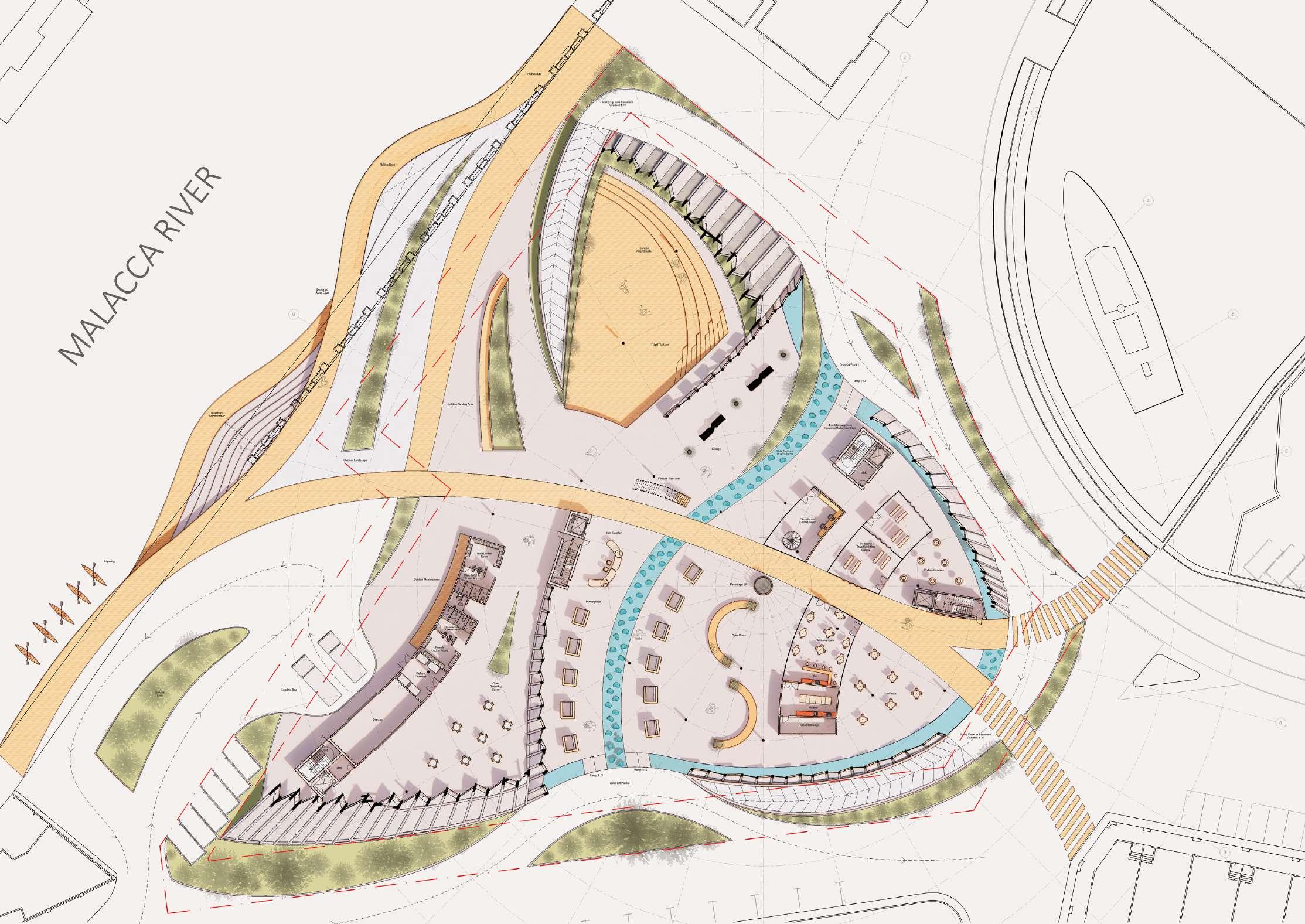
Scale1:250

A A' B
B'
GroundFloorPlan
OrthographicDrawings

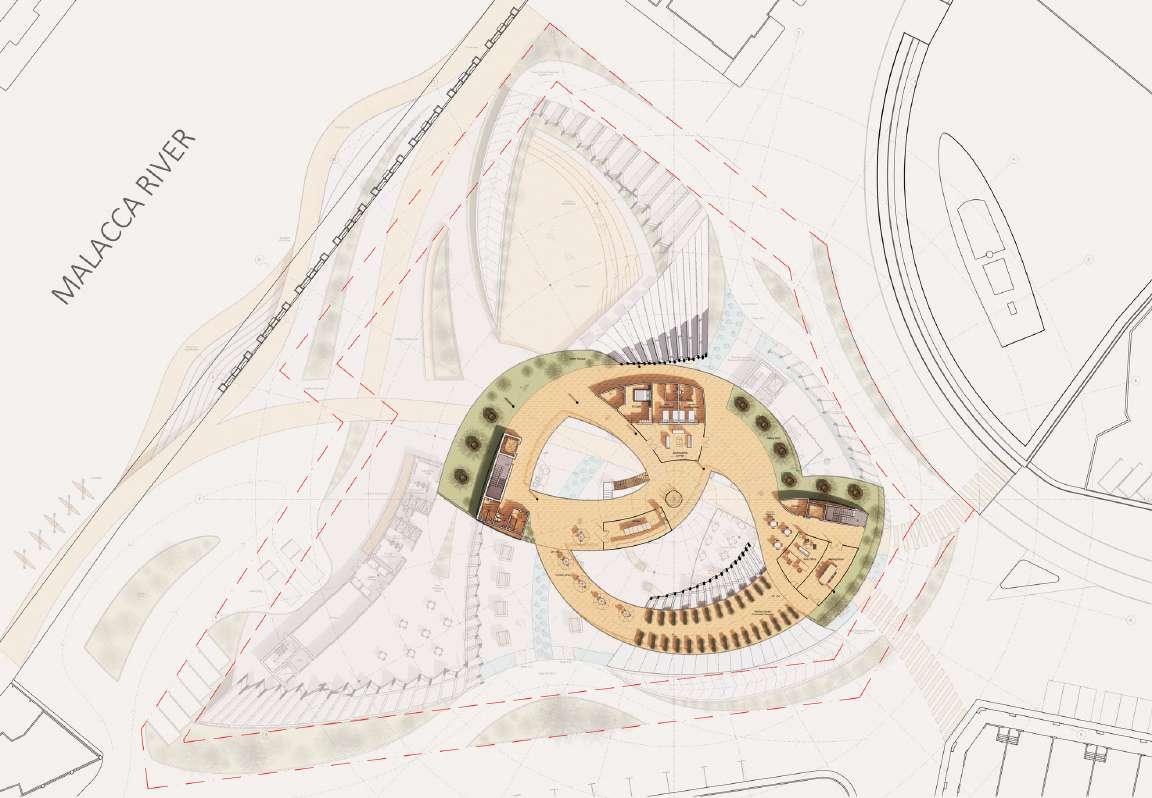

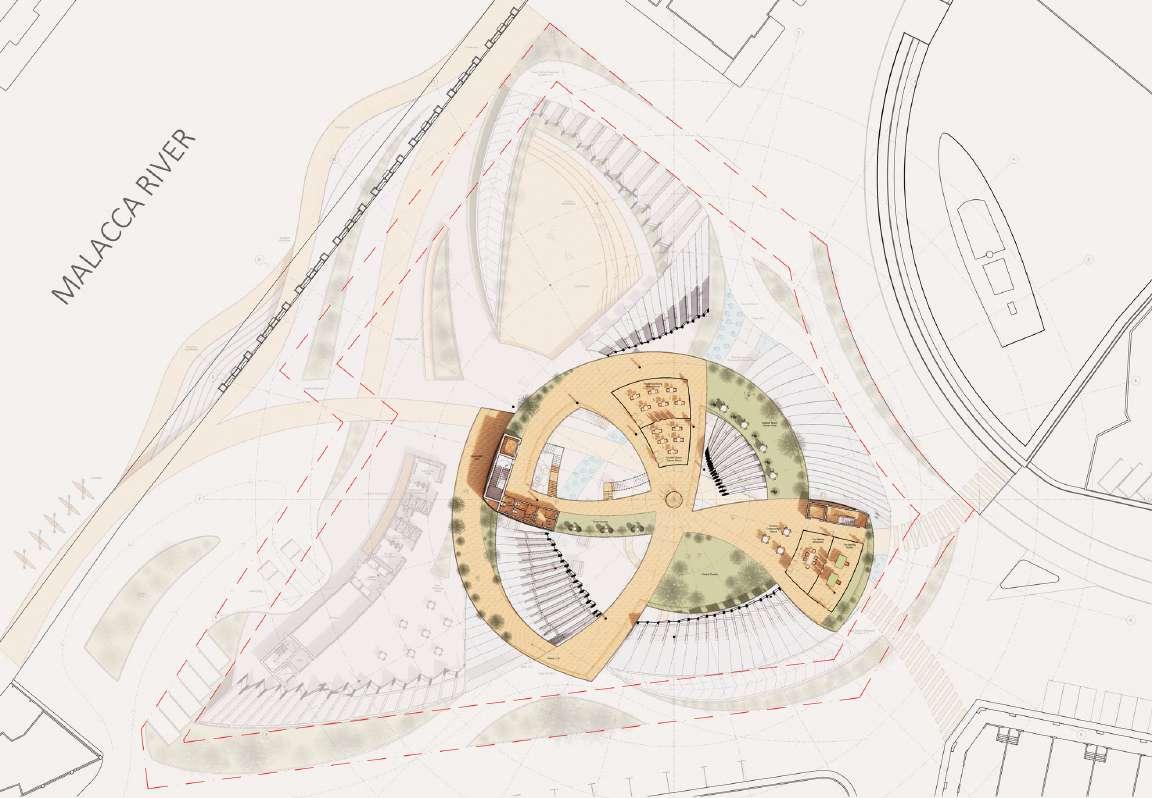


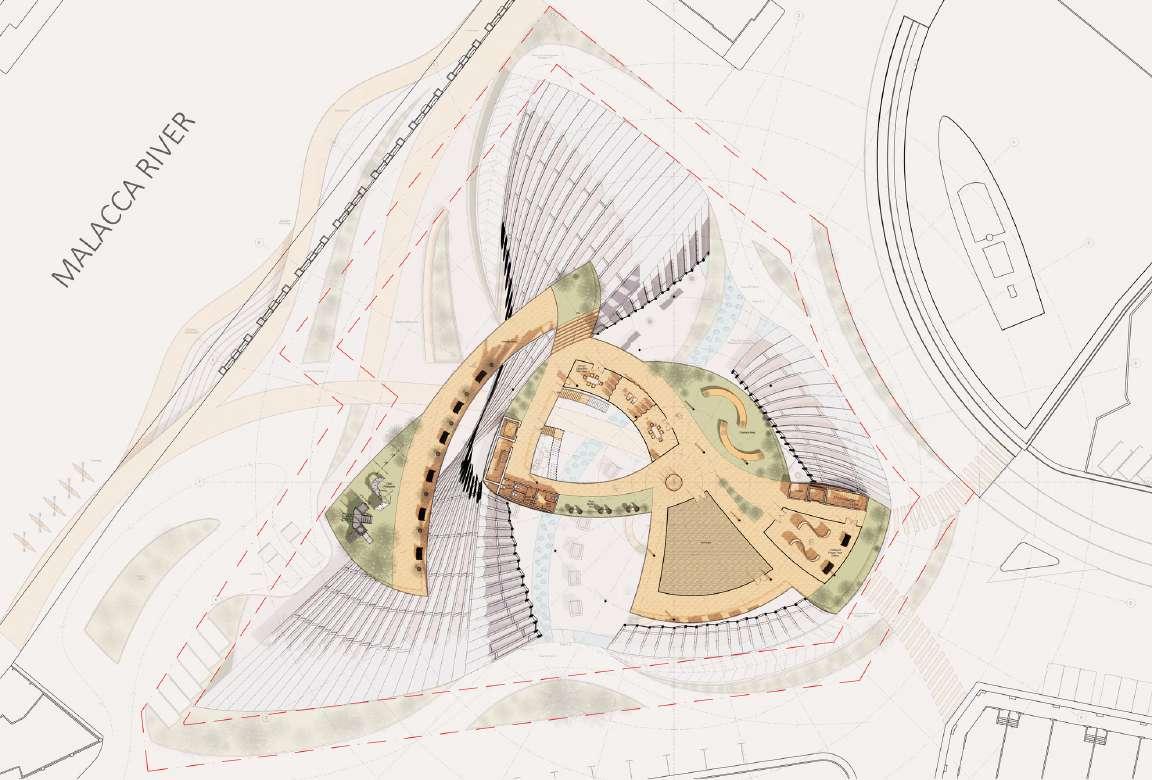
BasementFloorPlan Scale1:750
FirstFloorPlan Scale1:750
SecondFloorPlan Scale1:750
ThirdFloorPlan Scale1:750
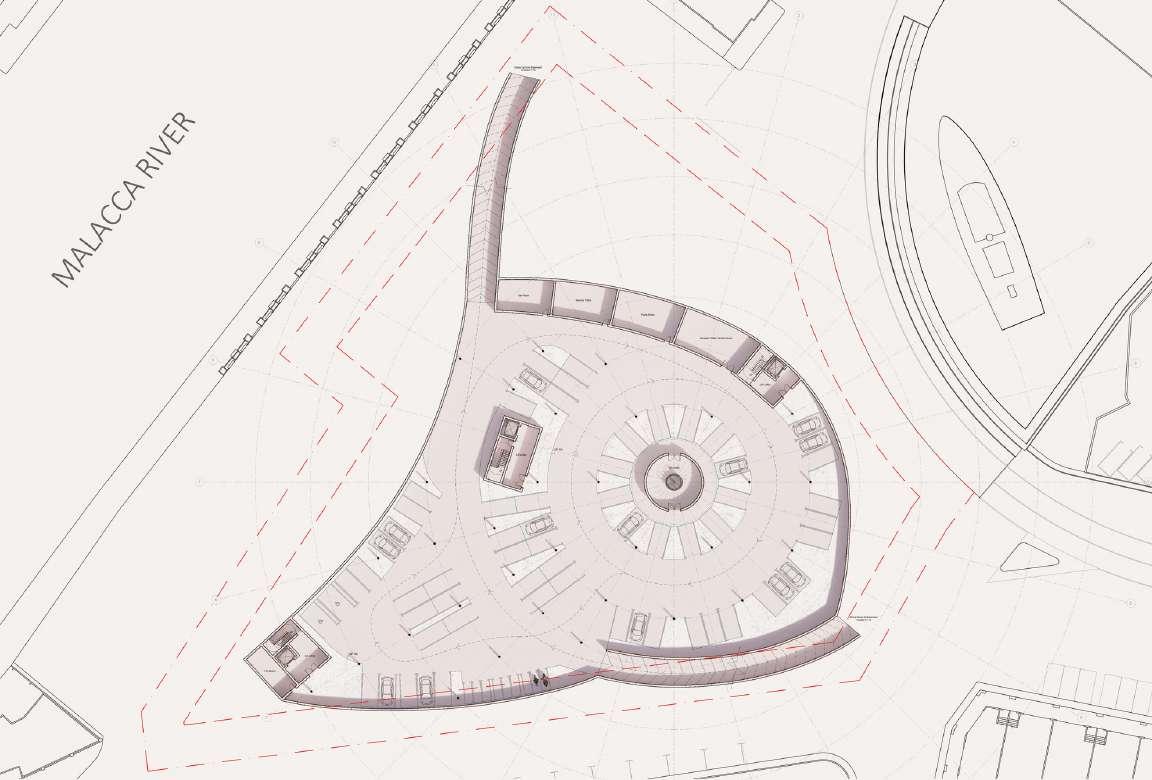
OrthographicDrawings
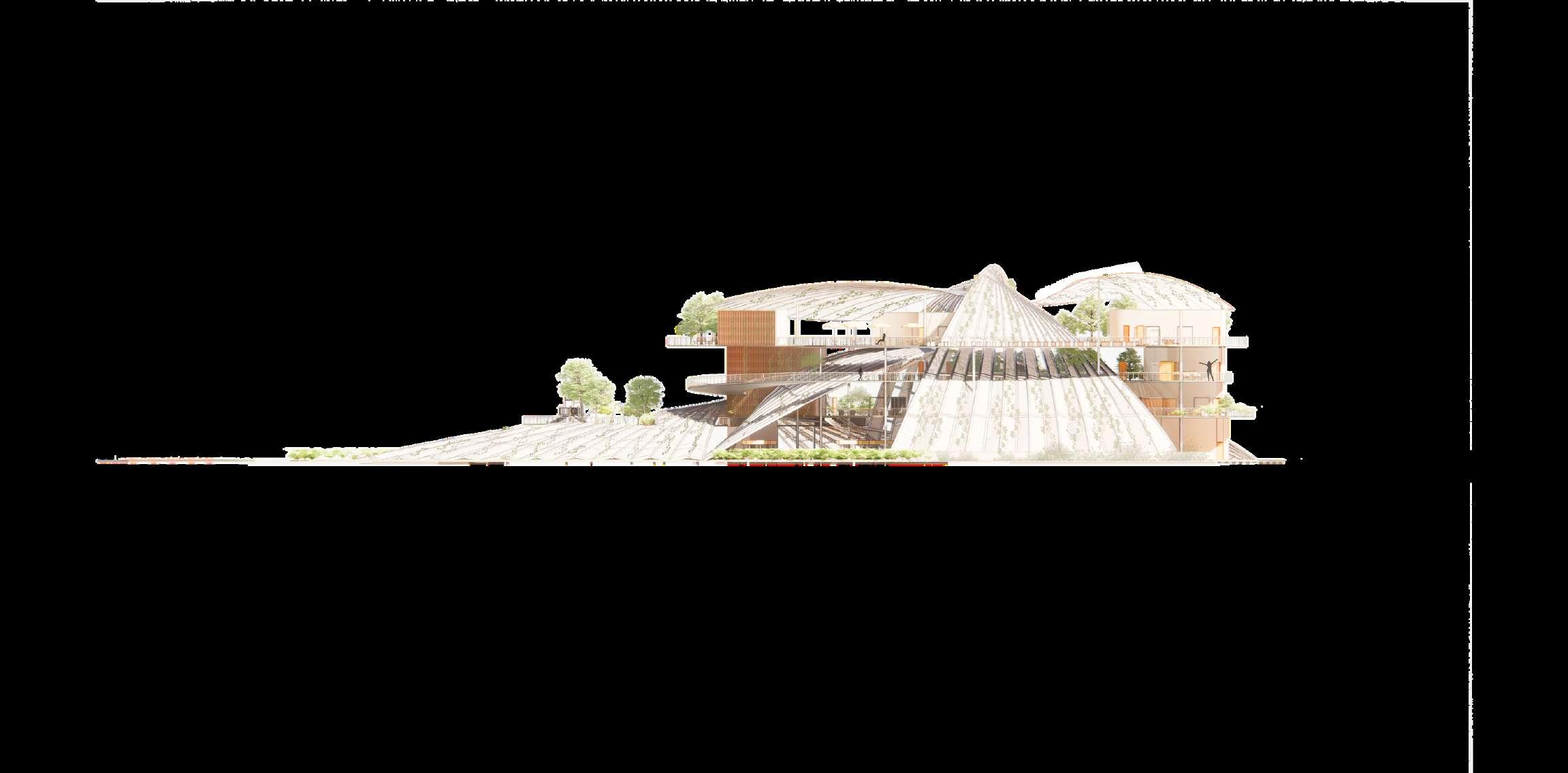

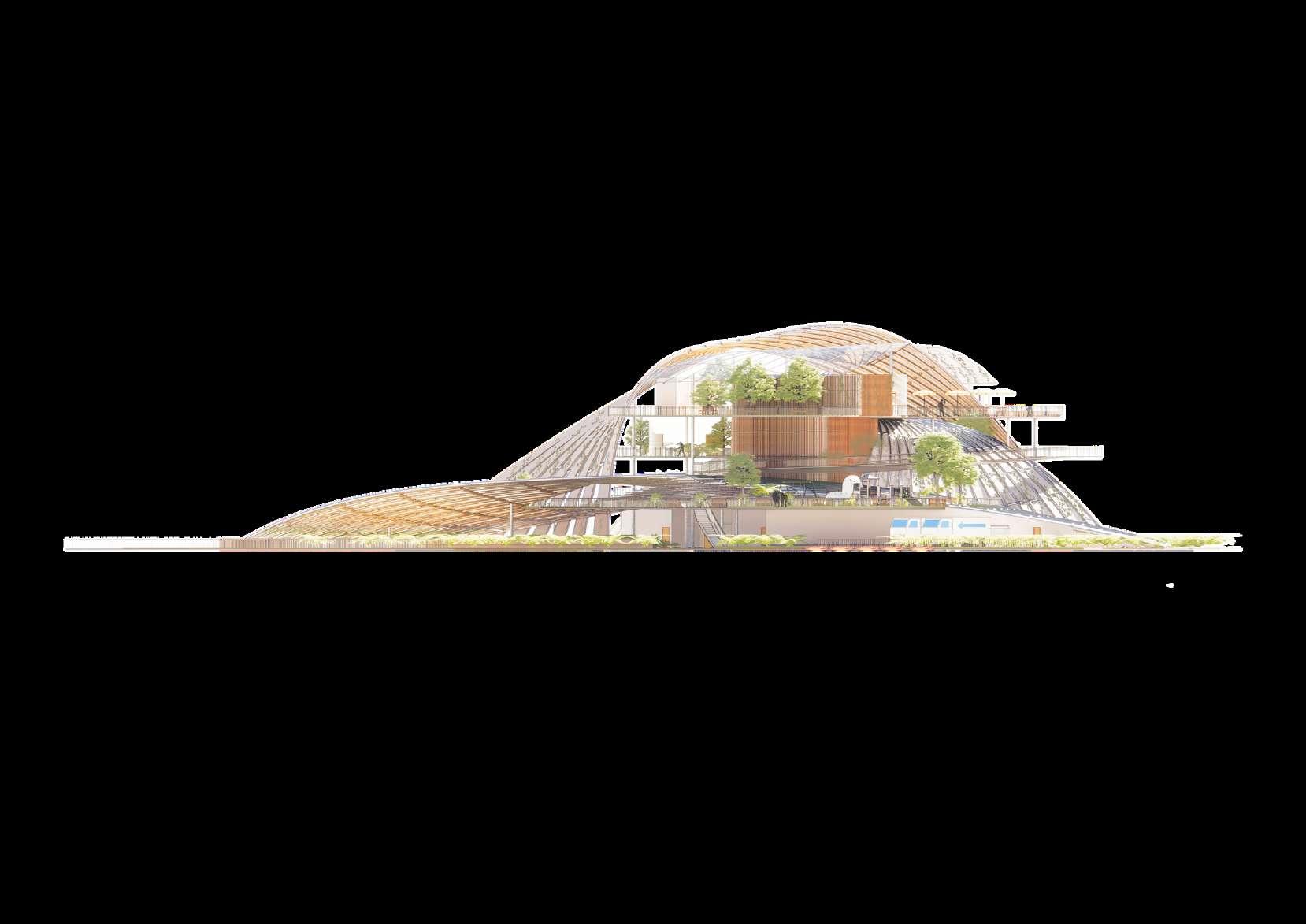


SouthElevation Scale1:300
WestElevation Scale1:300
OrthographicDrawings
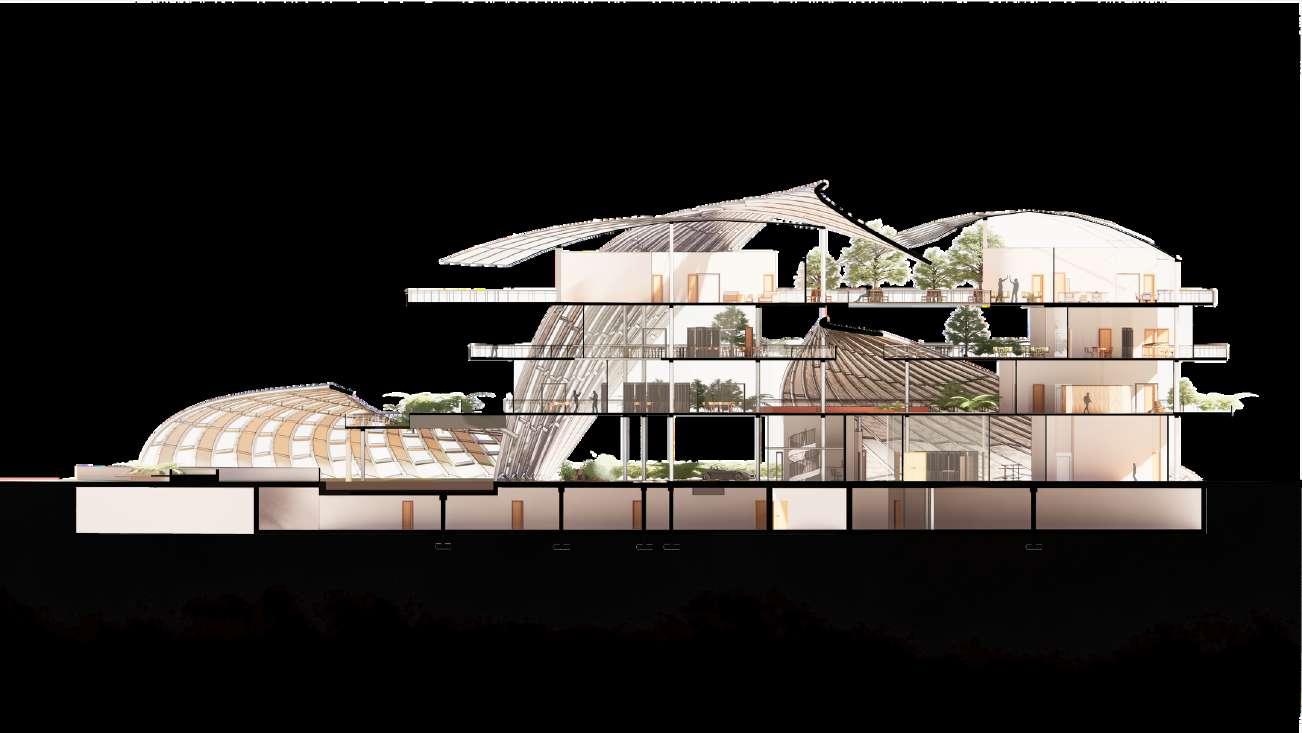

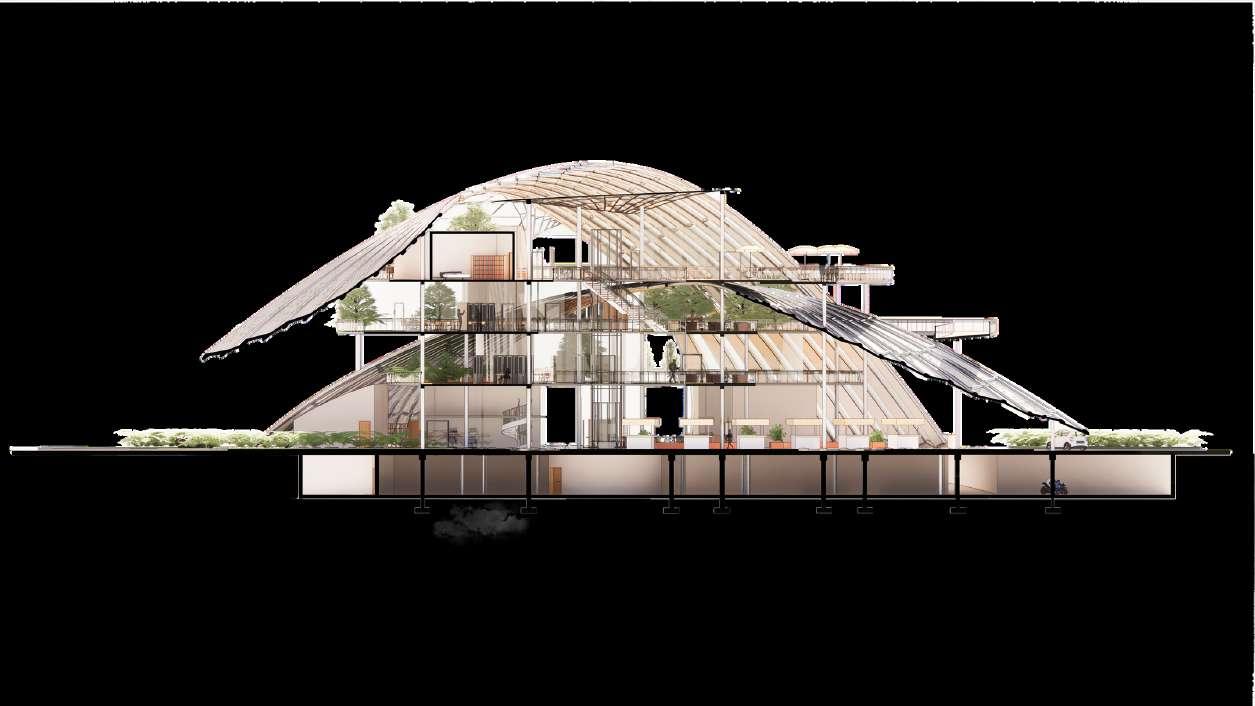

 SectionA-A
Scale1:300
SectionB-B
Scale1:300
SectionA-A
Scale1:300
SectionB-B
Scale1:300
PassiveDesignStrategies
SustainableDevelopmentGoal10: ReducedInequalities toreduceinequalitywithinand amongcountries
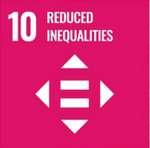
ETFE
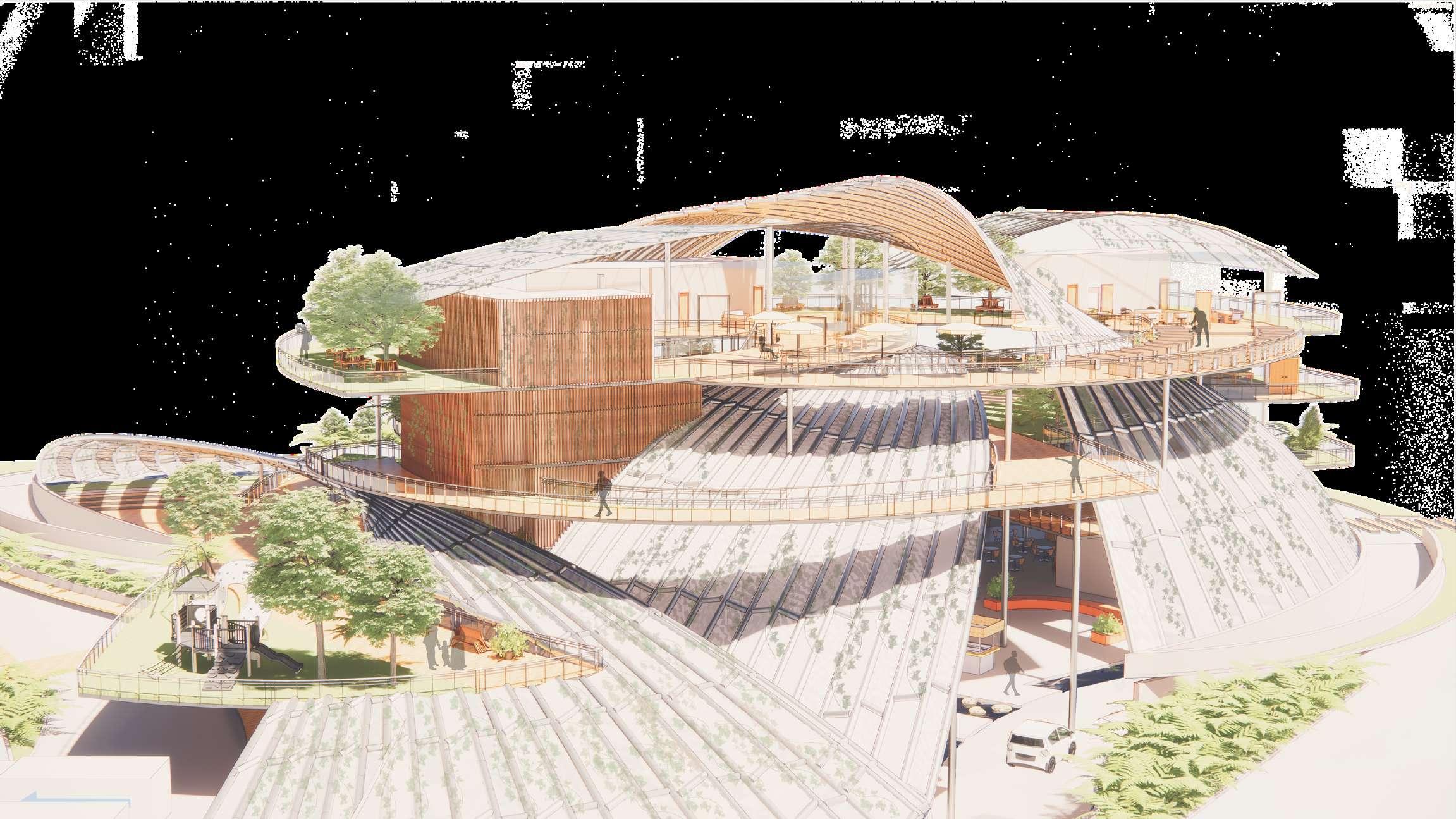
Minimizetheheatpenetrationwithoutblocking thedaylight.
SustainableDevelopmentGoal11: SustainableCitiesandCommunities tomakecitiesandhumansettlements inclusive,safe,resilientandsustainable.
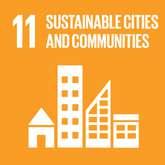
Daylighting
Allowdaylighttopenetratethebuilding toreduceenergyconsumption.
DeciduousTrees(3-9minheight)
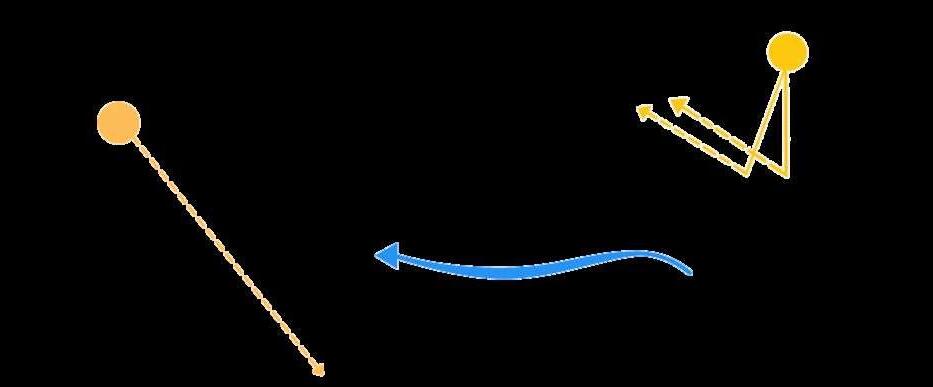

Providesexcellentshadingandactasbuffer



Shrubs(1.2minheight)
Asbuffersfordifferent programmes,can preventwaterandsoil erosion.Theyare evergreenandbest againstnoiseanddust
GrassasSoftscape
Usedwidelyinopenspacesduetoitssoil-formingfunctionandits capabilityincoolingthesurroundingurbantemperature The evapotranspirationprocesscouldmitigatetheurbanheatby inducingacoolingeffectofupto3°C.
CrossVentilation
Allowtheflowingofprevailingwind fromtheSoutheastandNorthwest
ExteriorPerspectiveNTS
ETFE
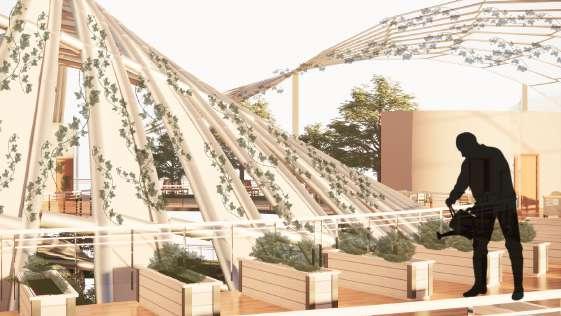
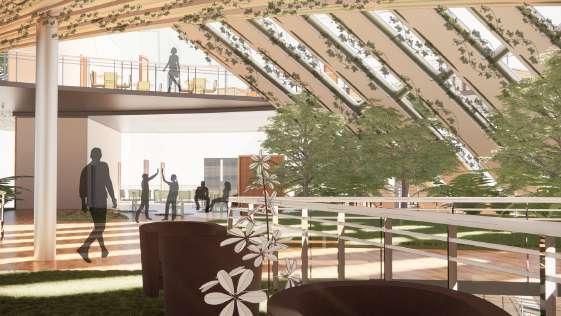
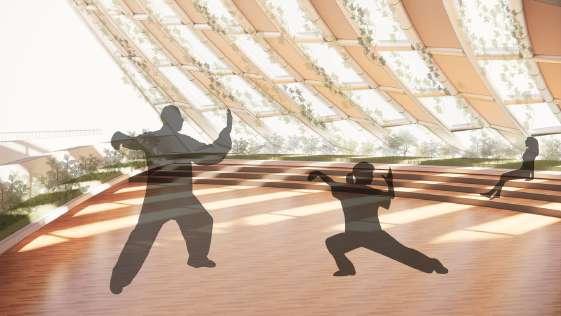
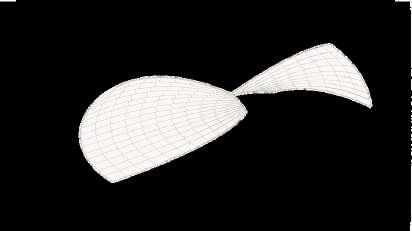
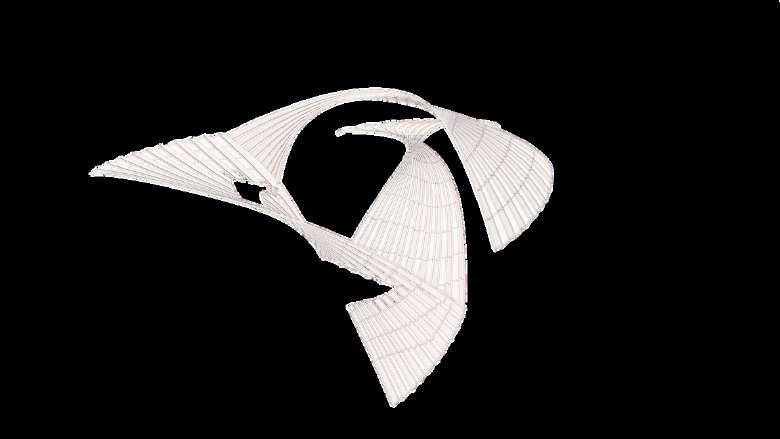
Waterproofandsemi-translucentallowingan adequateamountofdaylighttopassthrough
MetalRoof
Reflectsmoreheatthanthedarkroofand therefore reducestheheatgainwiththebuilding bylesseningtheheattransfertotheinterior.
Low-EGlass
Allowthepenetrationofdaylightwhilereducing theheatgainintheinterior,enablingthe interactionofbetweeninteriorandexterior
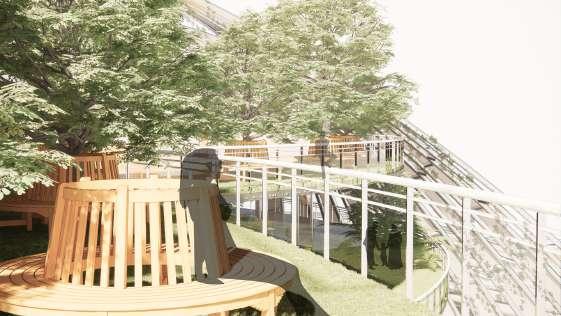
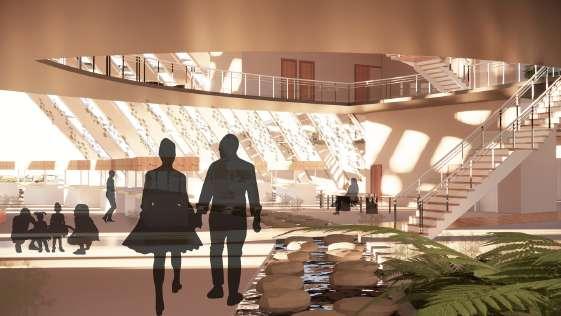
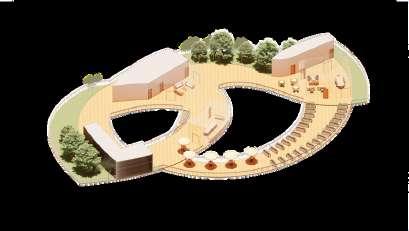
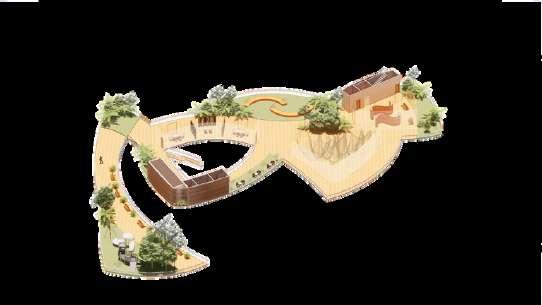
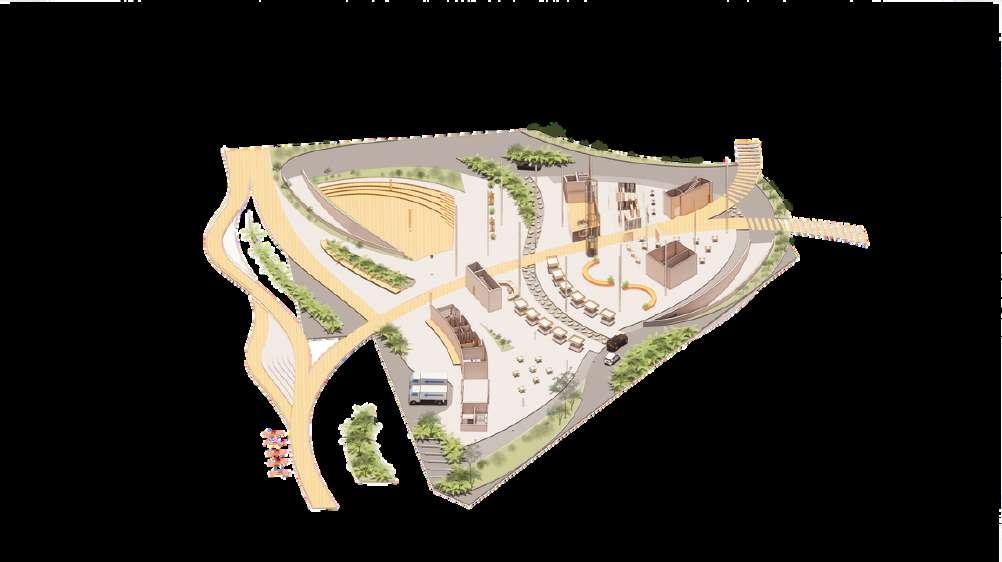
TimberLouvres
Adjustablepanelsdirectordeflectprevailing windtofacilitateairflowaccordingtoneeds




Openingandclosinglouvrewindowscanvary ventilationpathsandcontrolthespeedofairflow

TimberFlooring
Low-densitytimberaidsinfasterheatdissipation andhaslowcarbonfootprint
CurtainWallGlassPanel
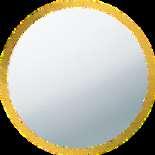
Maximizetheamountofdiffuseddaylight enteringtheinternalspaces
SteelColumns
Steelcolumnsallowlargespansandarestrong enoughtoactasaload-bearingstructureto withstandtheforcesabove.
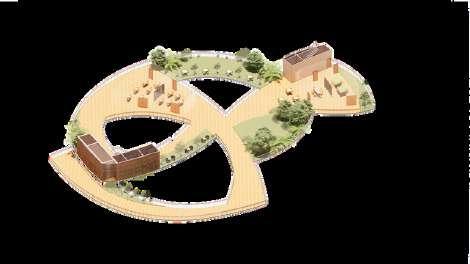
PolishedConcreteFlooring


Resistanttowardsweathersuchasrainand sunlight,goodthermalinsulationtohelpcool downspaces


SteppingStones
Allowbetterdrainagethansolidpaths,canbe laidinnarroworcurvedspaces, long-lastingand easytomaintain.
TensileRoof FoldedRoofStructure ThirdFloor SecondFloor FirstFloor GroundFloor Marketplace
Play-TaichiandQigong SocialPlay-IndoorandOutdoorBoardGamesArea
PhysicalandSpiritual
CognitivePlay-RooftopGarden(CommunityFarming) RooftopGazingDeck
ExplodedAxonometric

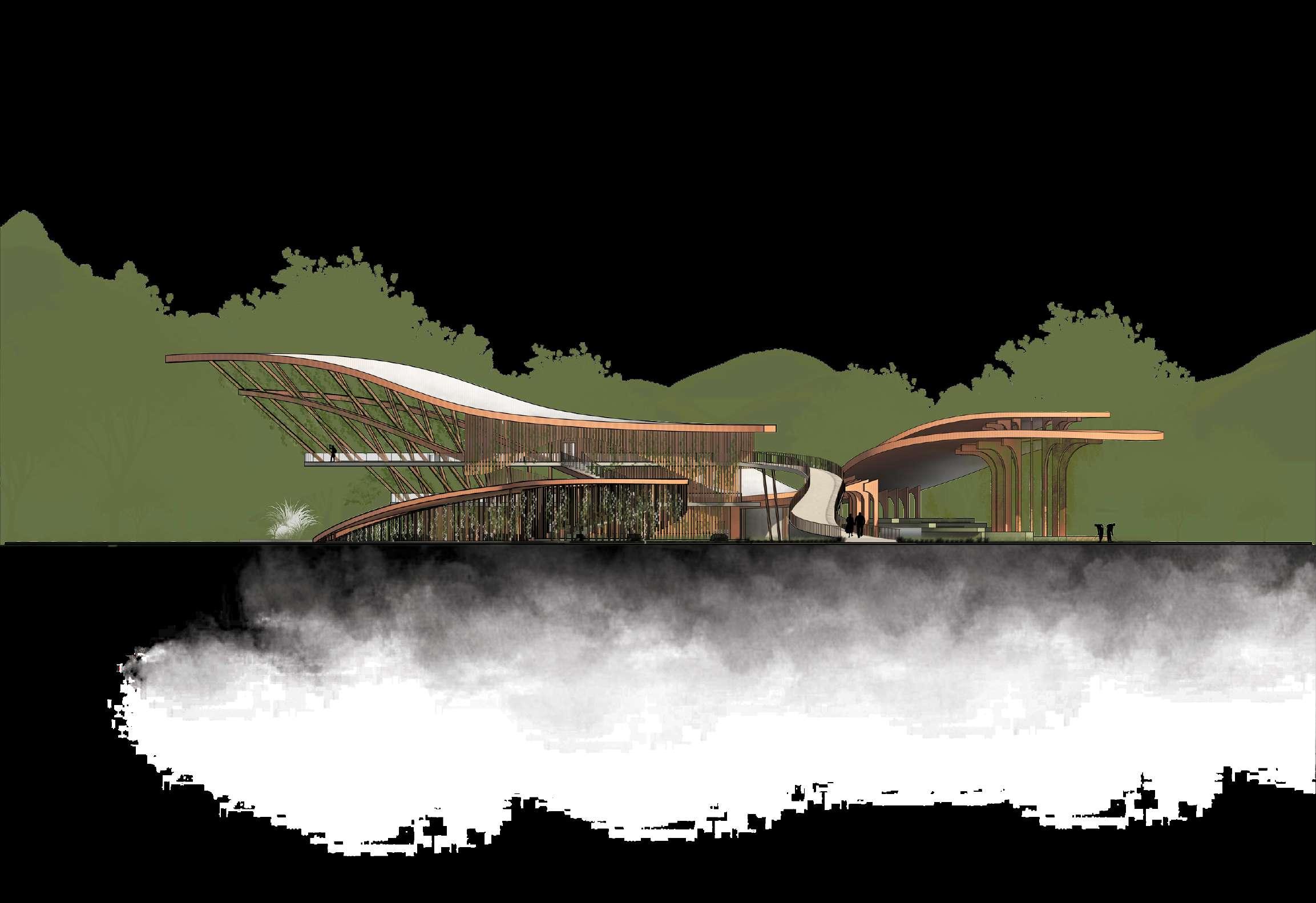
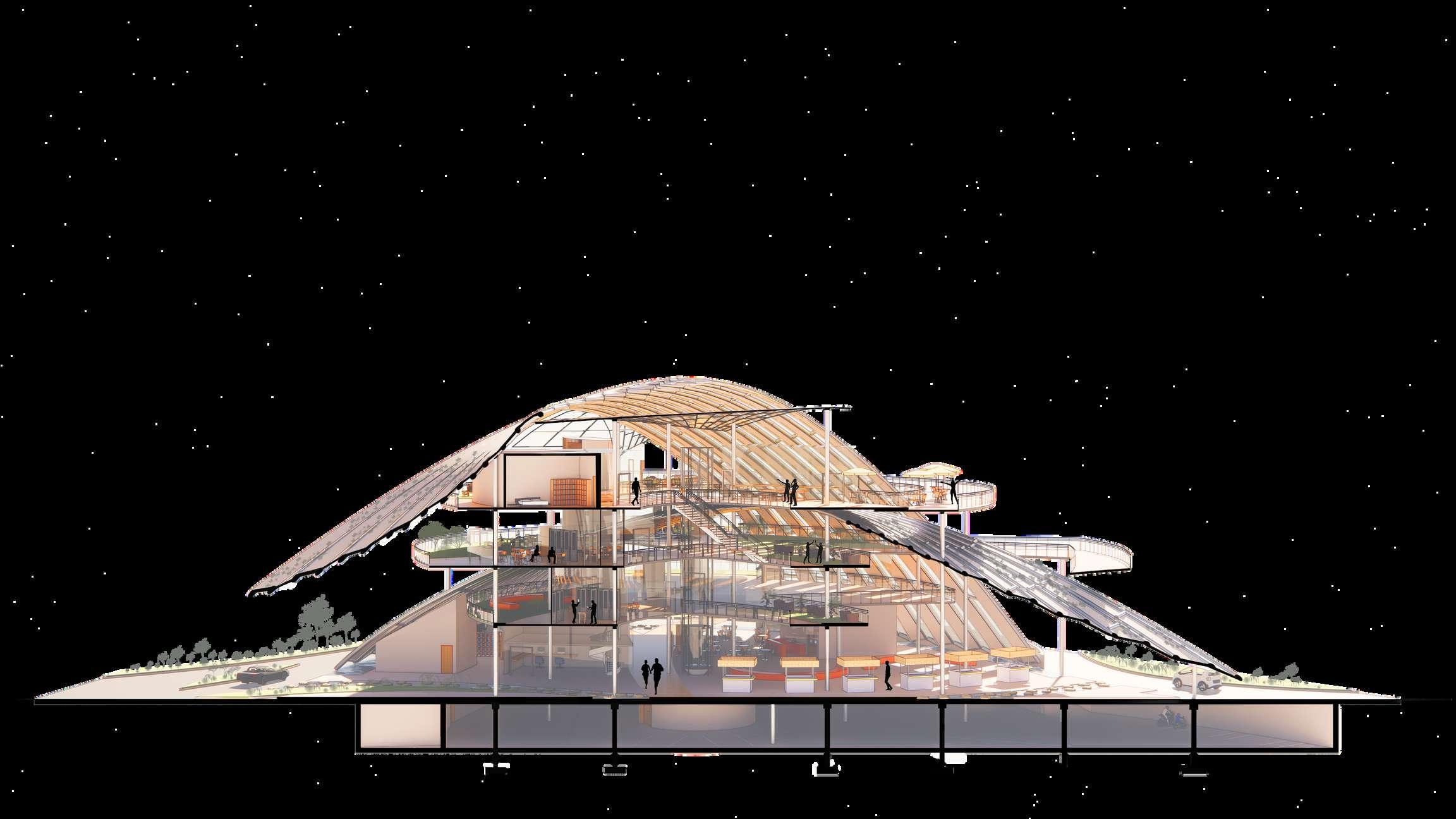
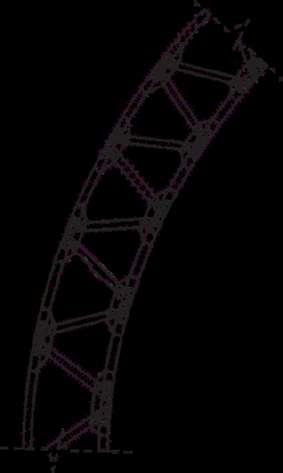
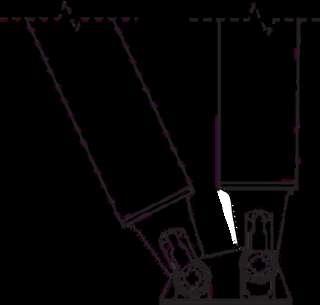
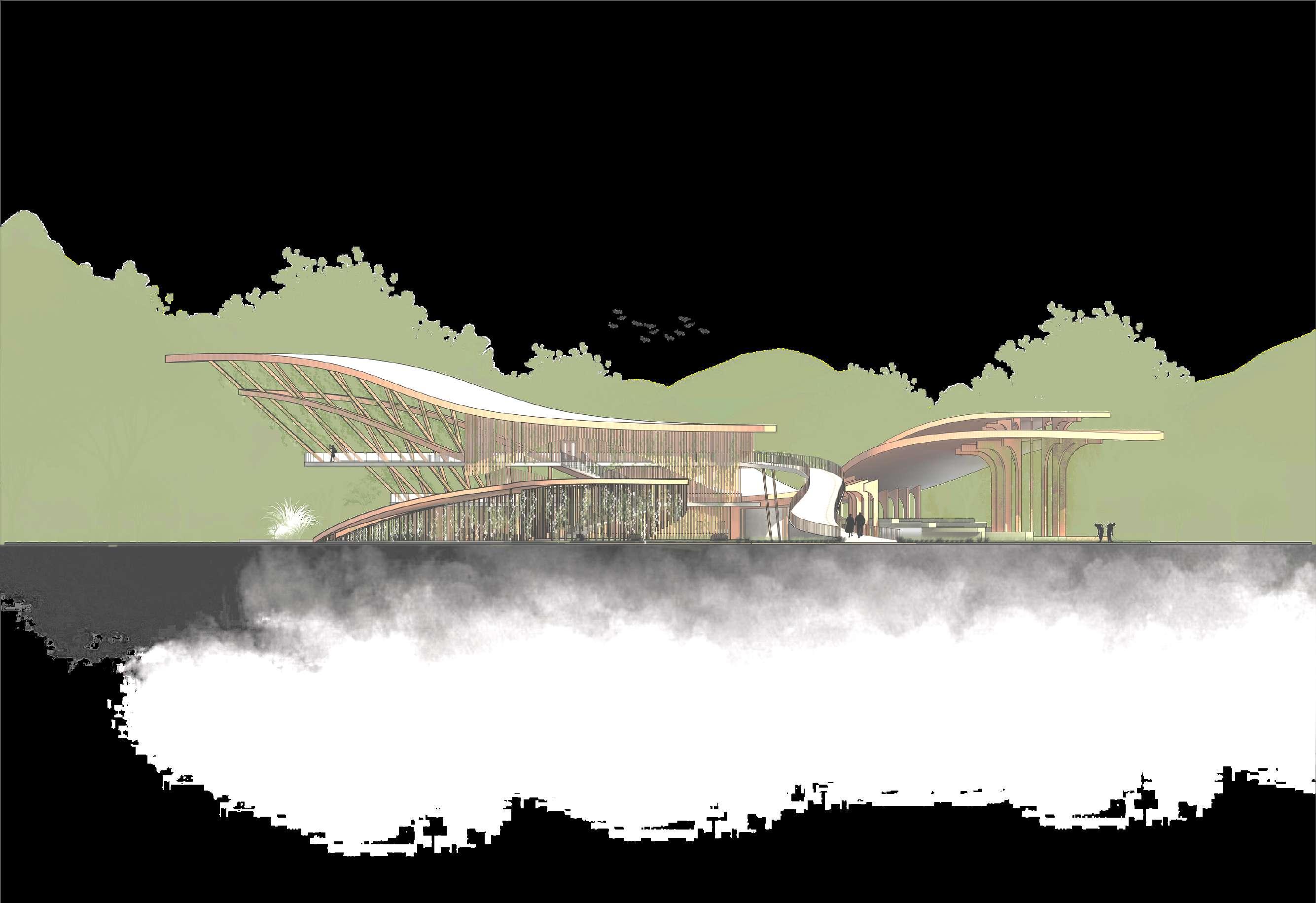


Chord BondBeam CurvedTruss Thru-Plate Connection elOuterPipe elInnerPipe elPipeWelded asePlate Column DetailA-CurvedSteelTruss DetailB-TrusstoColumnConnection DetailC-ColumntoBaseConnection ShearConnection ionalPerspectiveNTS ArchitecturalDetailing
TAN DER HUI +6016-505 3718 | tandhictl@gmail com










































































































































 Curvestakenawayfromarchedwalkwayand buildingsonsite
Frontfacade
SectionB-B' 1:150
Curvestakenawayfromarchedwalkwayand buildingsonsite
Frontfacade
SectionB-B' 1:150





























































