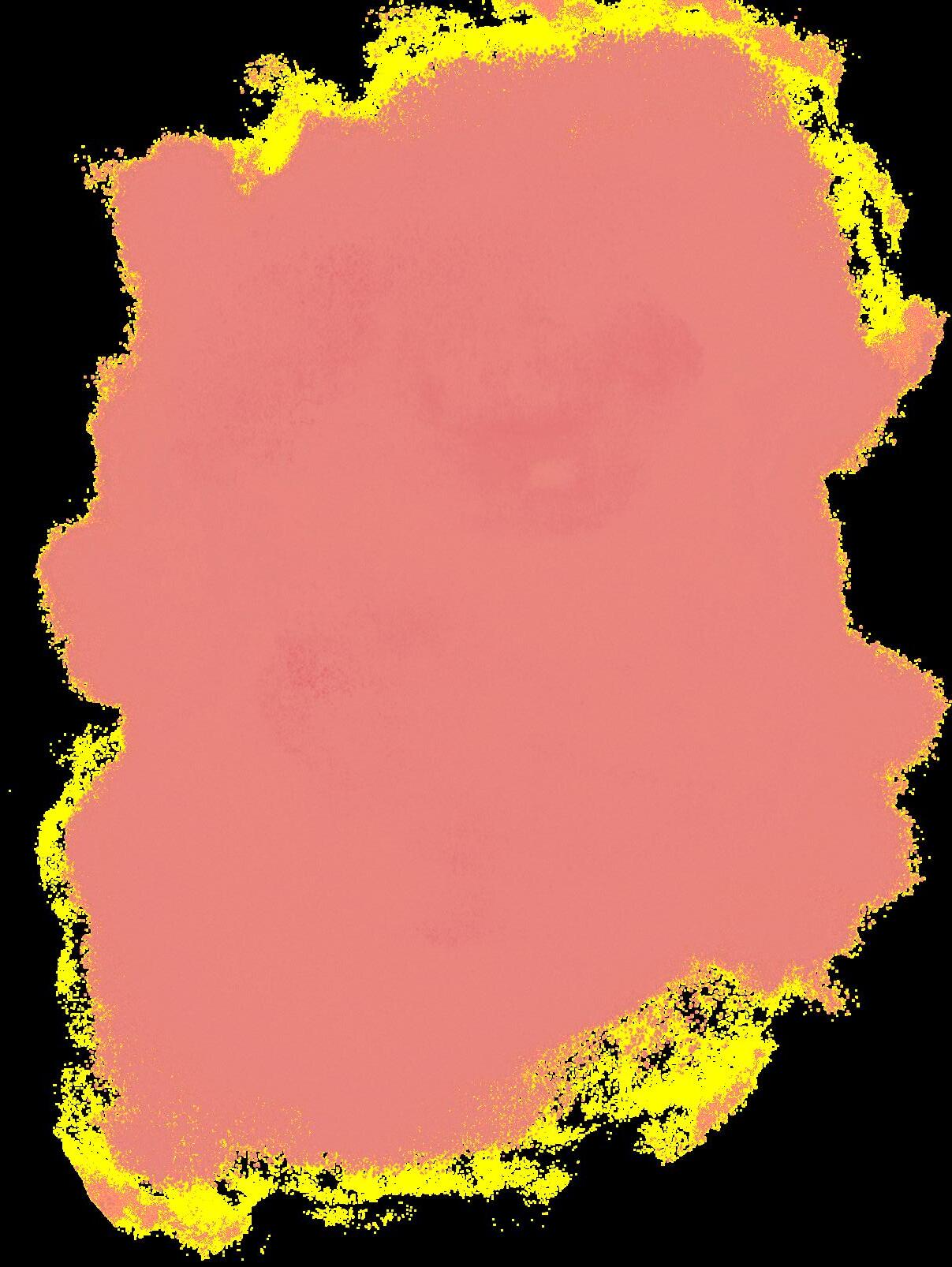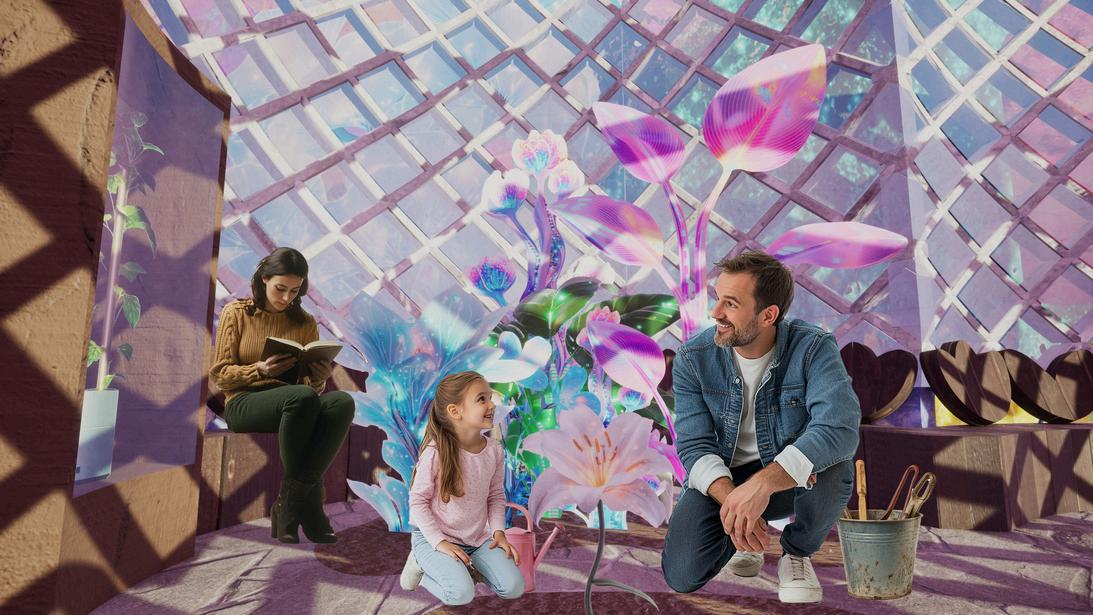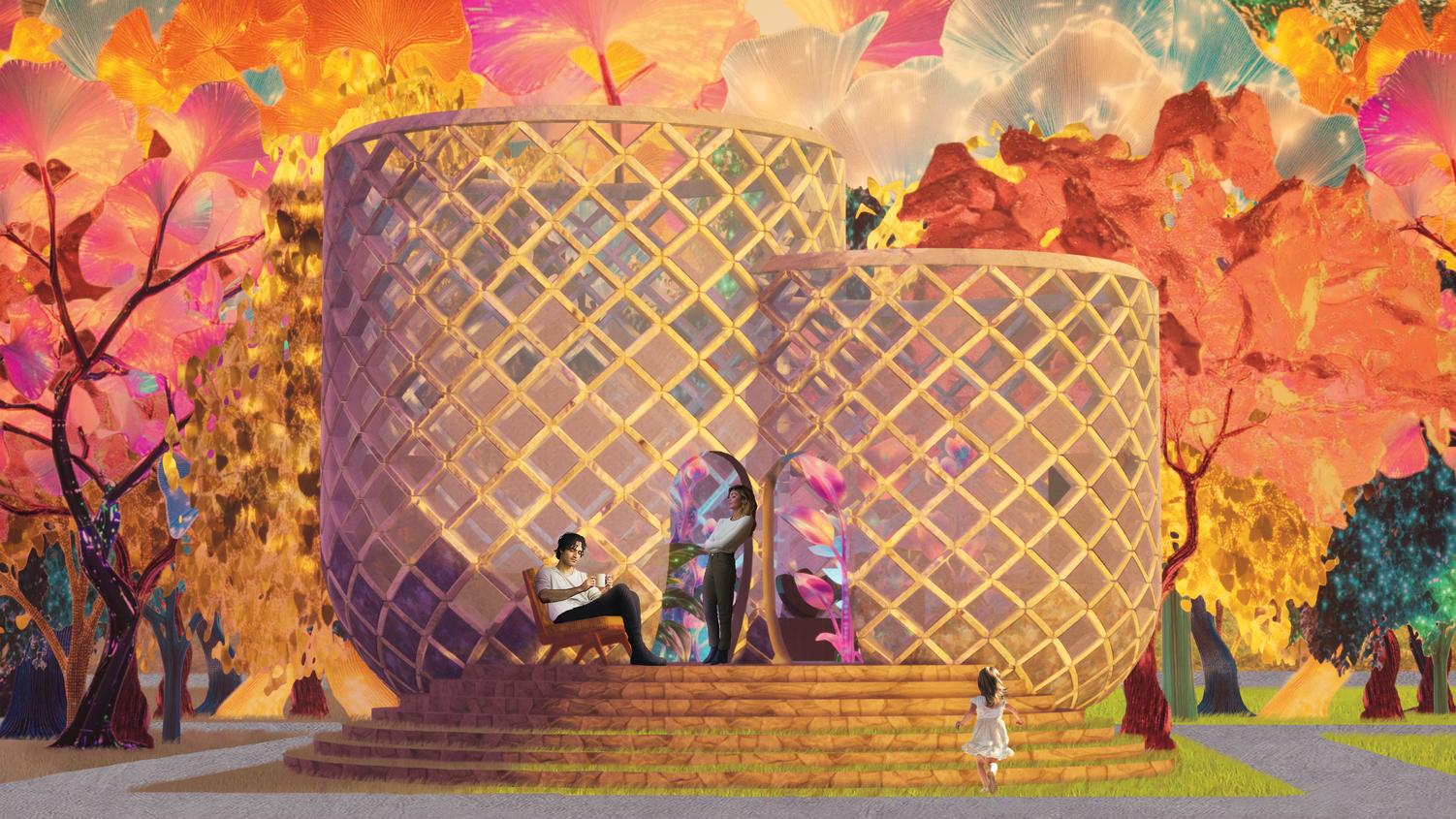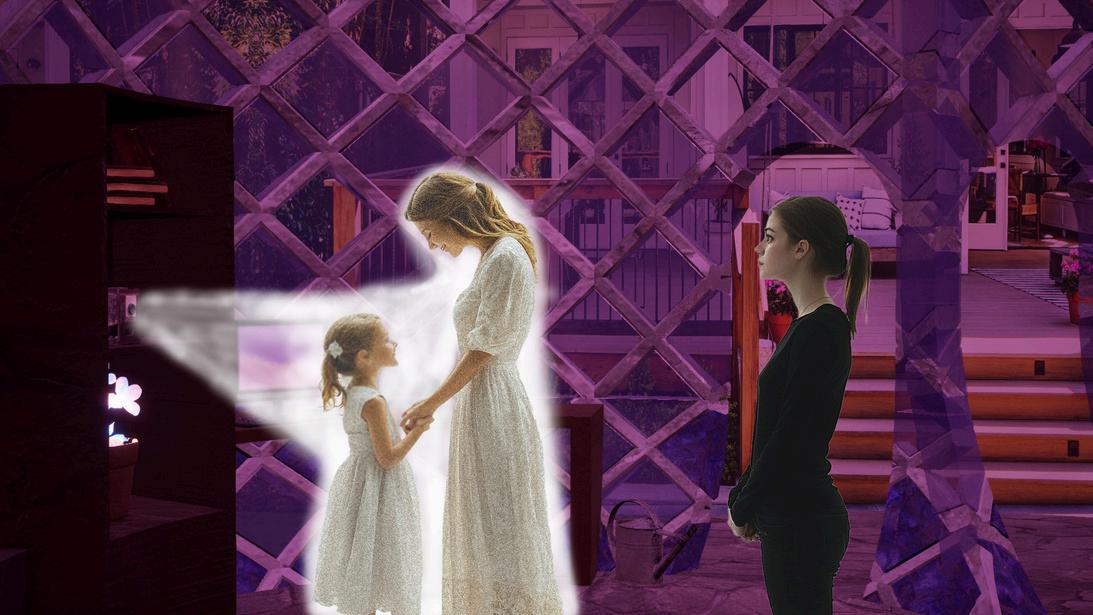Karla Lopez

SELECTED WORKS
Repository

Karla Lopez

Repository
Greenhouse
Warehouse
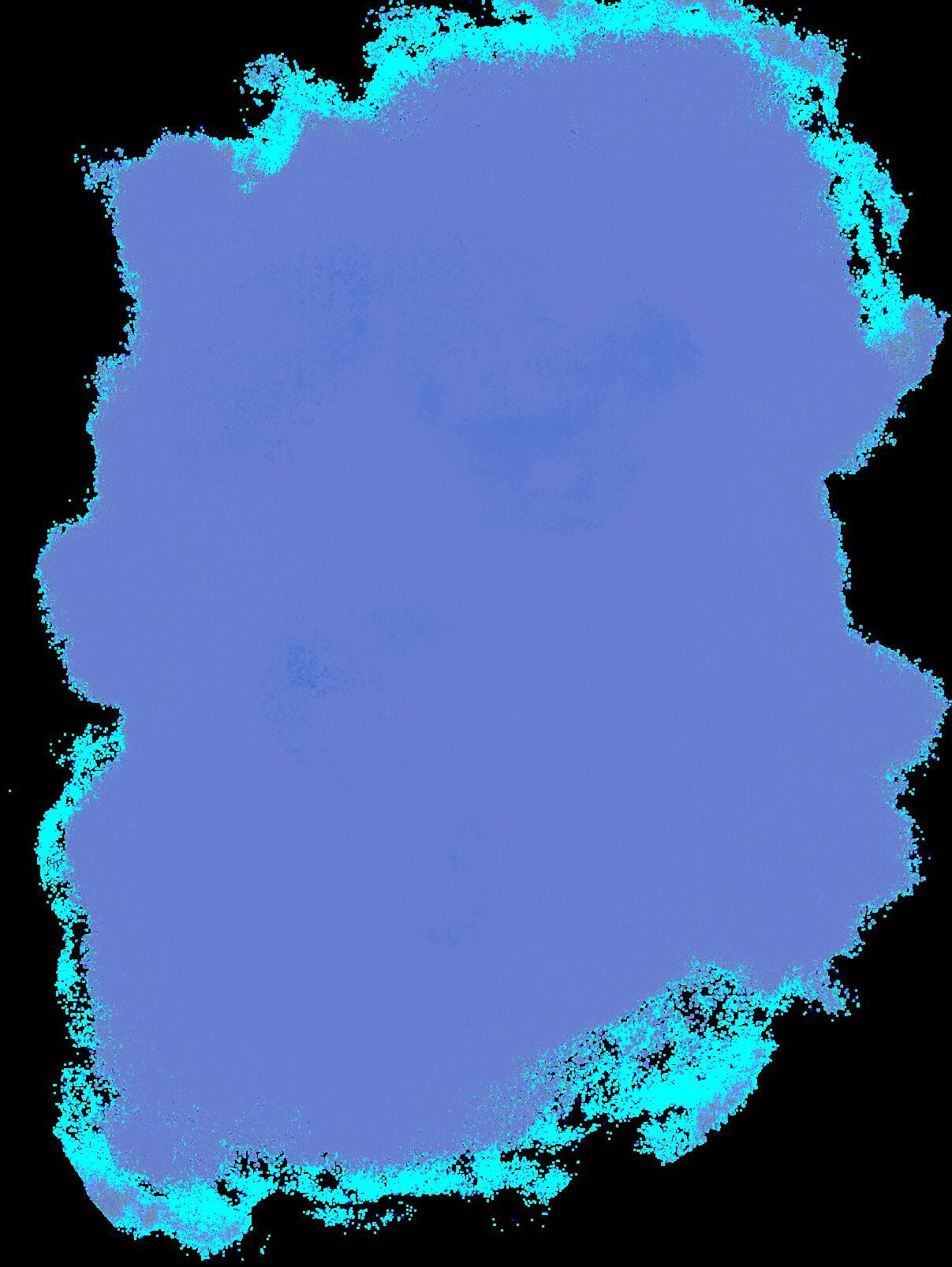
Drawing inspiration from the 1920s Dutch movement De Stijl and the architectural legacy of the Continental Can Building in Chicago, the De Stijl Can establish itself as a pivotal addition to the cityscape. Positioned amidst the Consumers and Century buildings, this abstracted structure revitalizes its surroundings with vibrant colors and geometric elegance, transforming a bland lot into an exclusive hub boasting diverse amenities.
Adhering to the grid structure of the Continental Can Building, the De Stijl Can incorporate elements such as glass panels, window frames, brick panels, and cast-in-place concrete, seamlessly integrating continuity with innovation in its facade. Embracing the primary colors of Mondrian's paintings – red, blue, yellow, black, and white – the building's design is imbued with symbolic meaning. Red brick panels evoke a sense of levitation, while yellow accents echo the highlight endpoints like the Rietveld chair. Blue represents the transcending object in the distance, highlighting the grid of the building. In the interior renders, the De Stijl Can continue its vibrant aesthetic, drawing inspiration from the iconic Schroder House. Primary colors adorn the interior spaces, mirroring the dynamic energy of the exterior. The goal is to create an interior environment as vibrant and captivating as the building's facade.
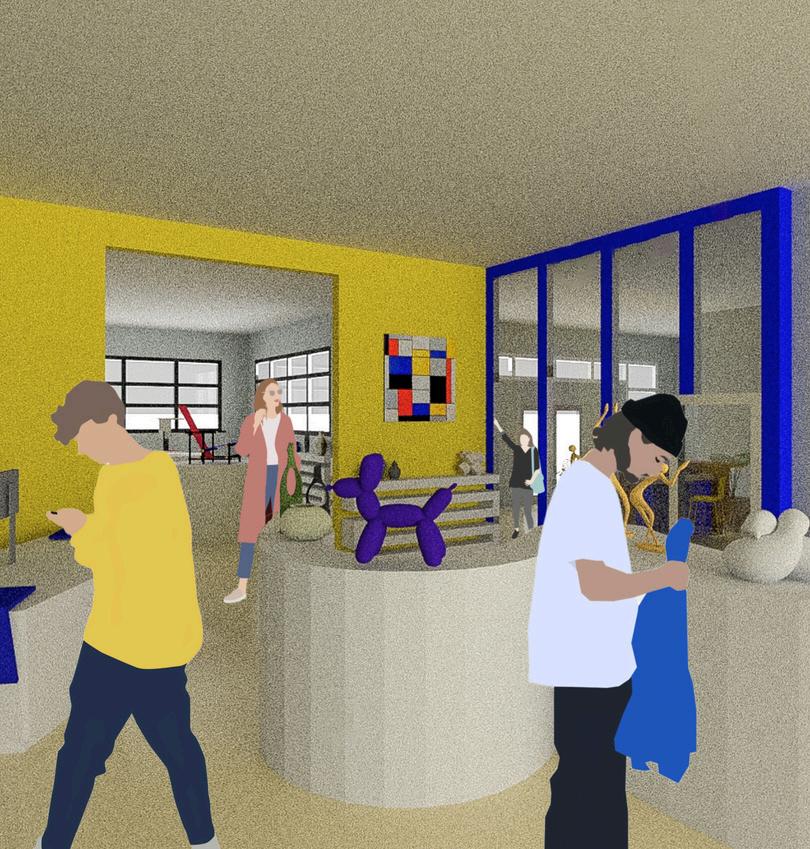
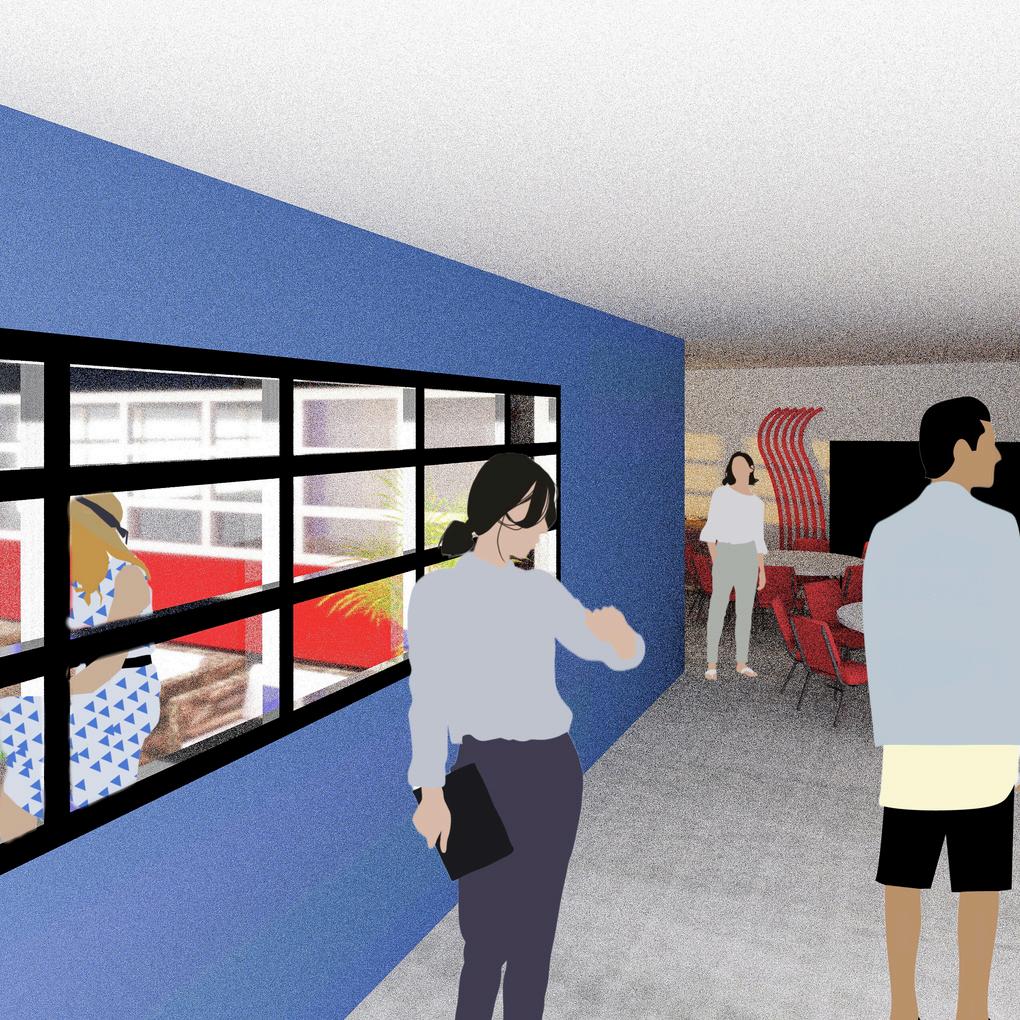
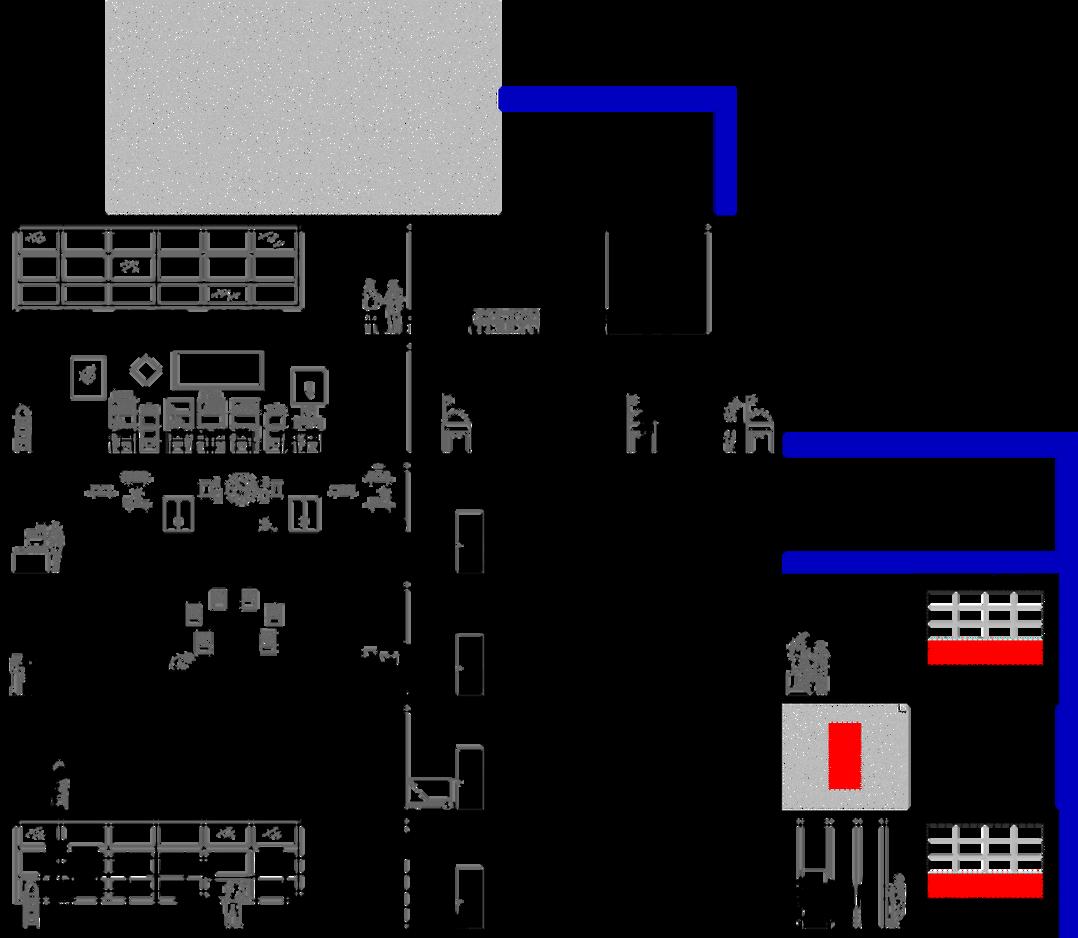
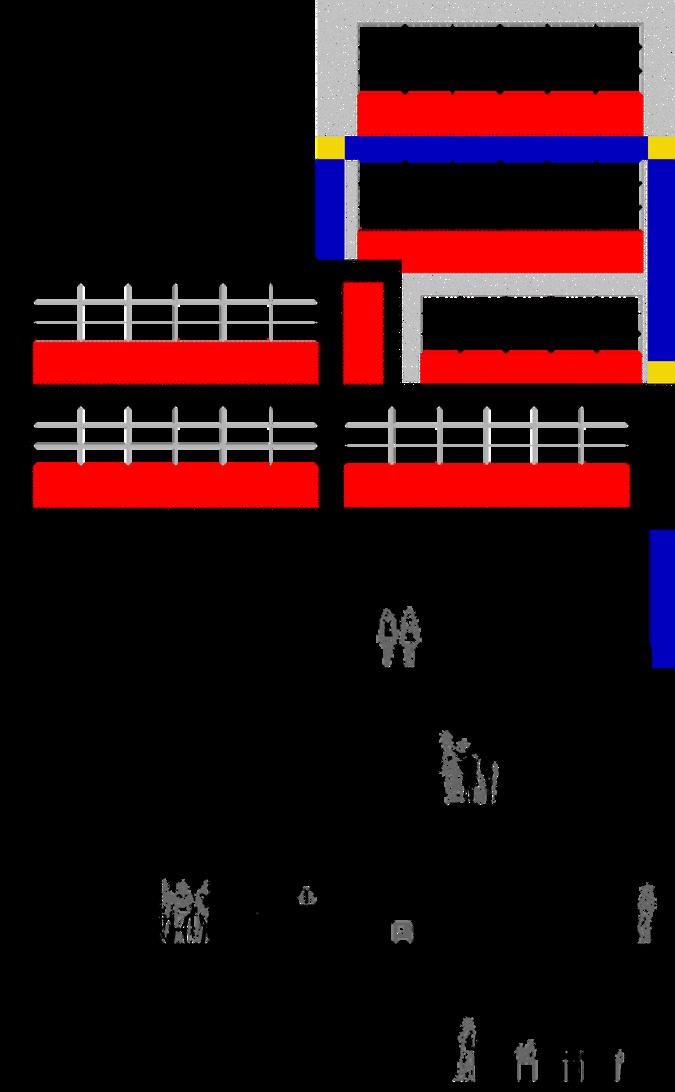
Karla Lopez
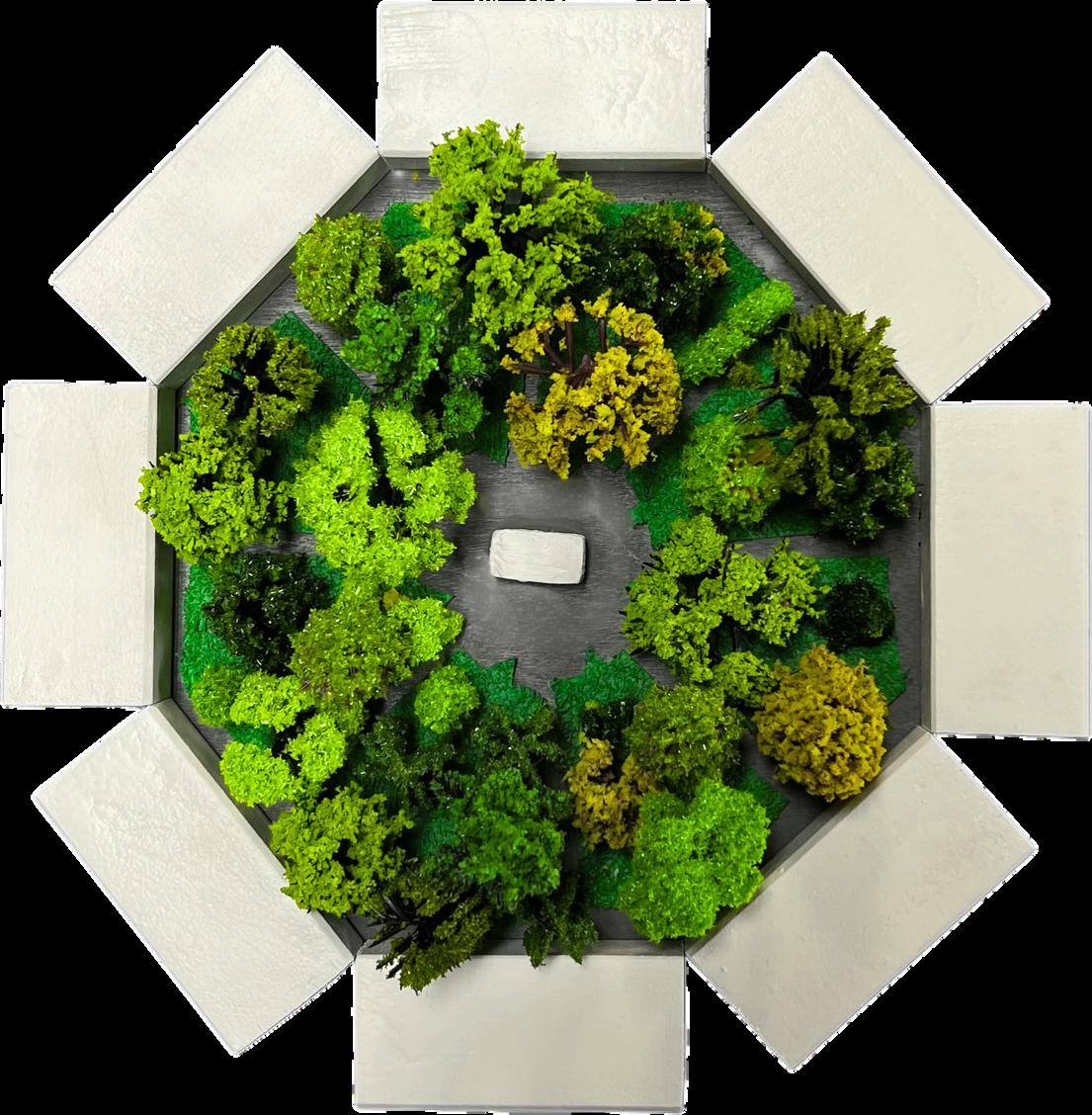
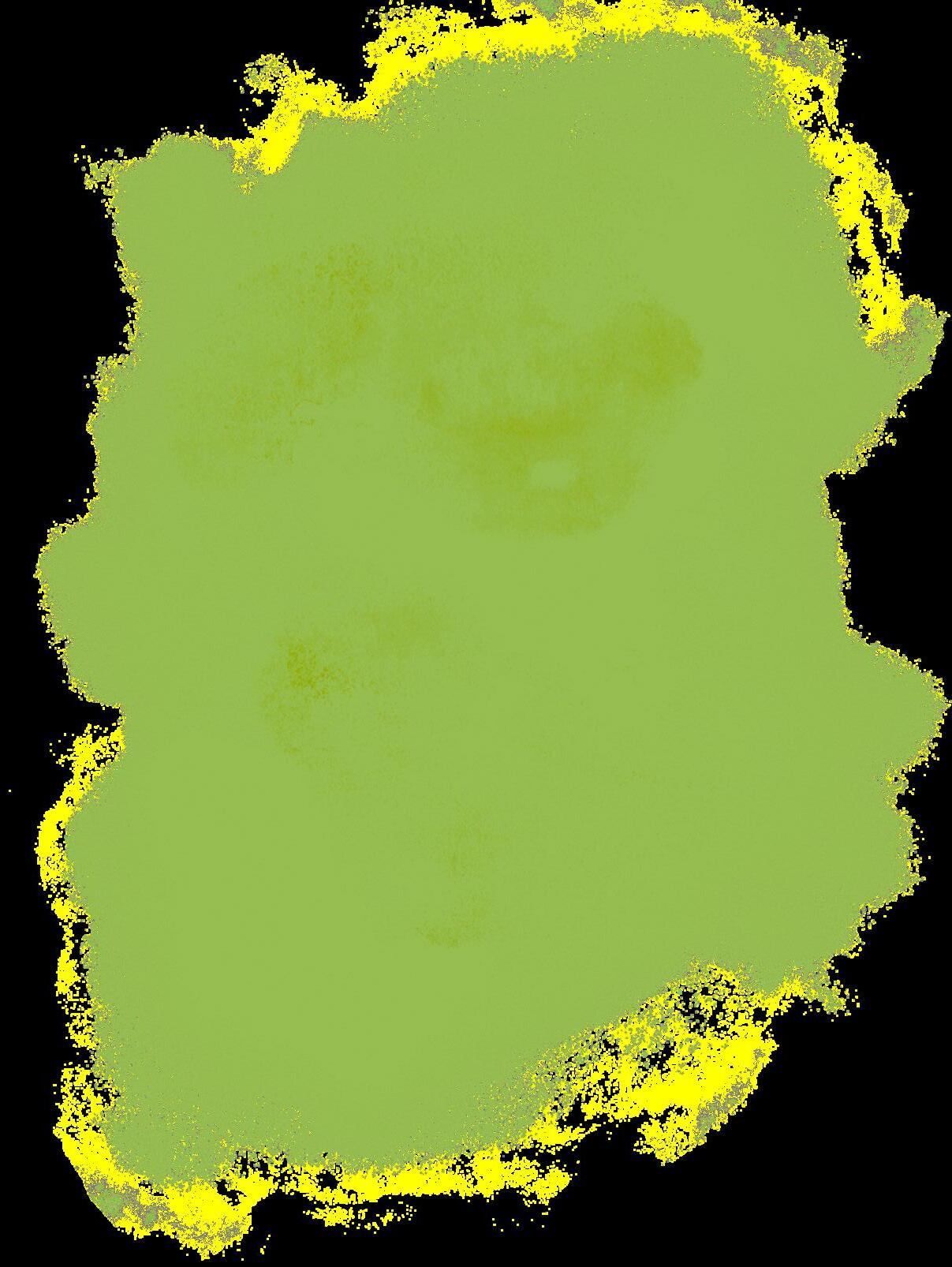
The Treehouse is more than just a wooden furniture warehouse it’s a thoughtfully designed space where craftsmanship, community, and nature come together. Serving as both the production hub and shipping center for products, the facility was created with a vision to offer more than just functionality. The warehouse itself is composed of eight interconnected buildings arranged in an octagonal shape. This unique layout forms a spacious central courtyard, purposefully designed to be the heart of the campus. At the center, a curated forest of trees provides a tranquil retreat — offering privacy, natural shade, and a serene atmosphere. Adjacent to this forested center is a cafeteria where employees can purchase and enjoy meals, whether inside or surrounded by the calming presence of nature. Inspired by the natural materials work with, the central forest is not only a nod to our commitment to sustainability but also a space designed to promote wellbeing, reflection, and relaxation during breaks.
Collab: Hana Qadir
DATABLOOM is where nature and technology converge to redefine the future of data storage. As society continues to expand and digital demands rise, traditional storage systems are reaching their limits, and cloud storage is becoming increasingly unreliable.
DATABLOOM a revolutionary solution that places your personal data in your hands, literally. Imagine a greenhouse where plants don't just grow; they store and showcase your most valuable information. Each plant is uniquely shaped by the data it holds, evolving into a dynamic, personalized reflection of the information within. As the plants flourish, they transform the greenhouse into a constantly evolving ecosystem that blends functionality, beauty, and emotional connection.
DATABLOOM reimagines the concept of home, garden, and data center, turning everyday life into an extraordinary, memory-filled experience. It’s more than just a place to store your data it’s a space to nurture it and watch it grow.
