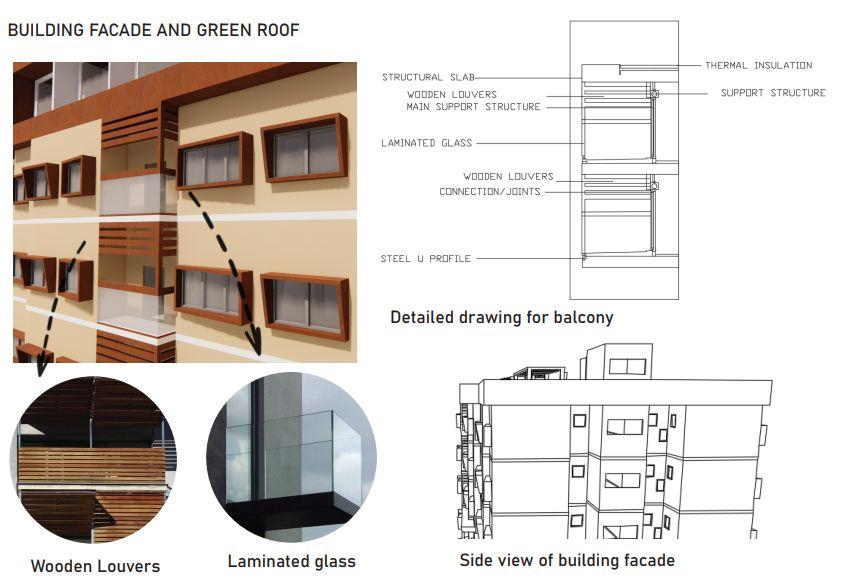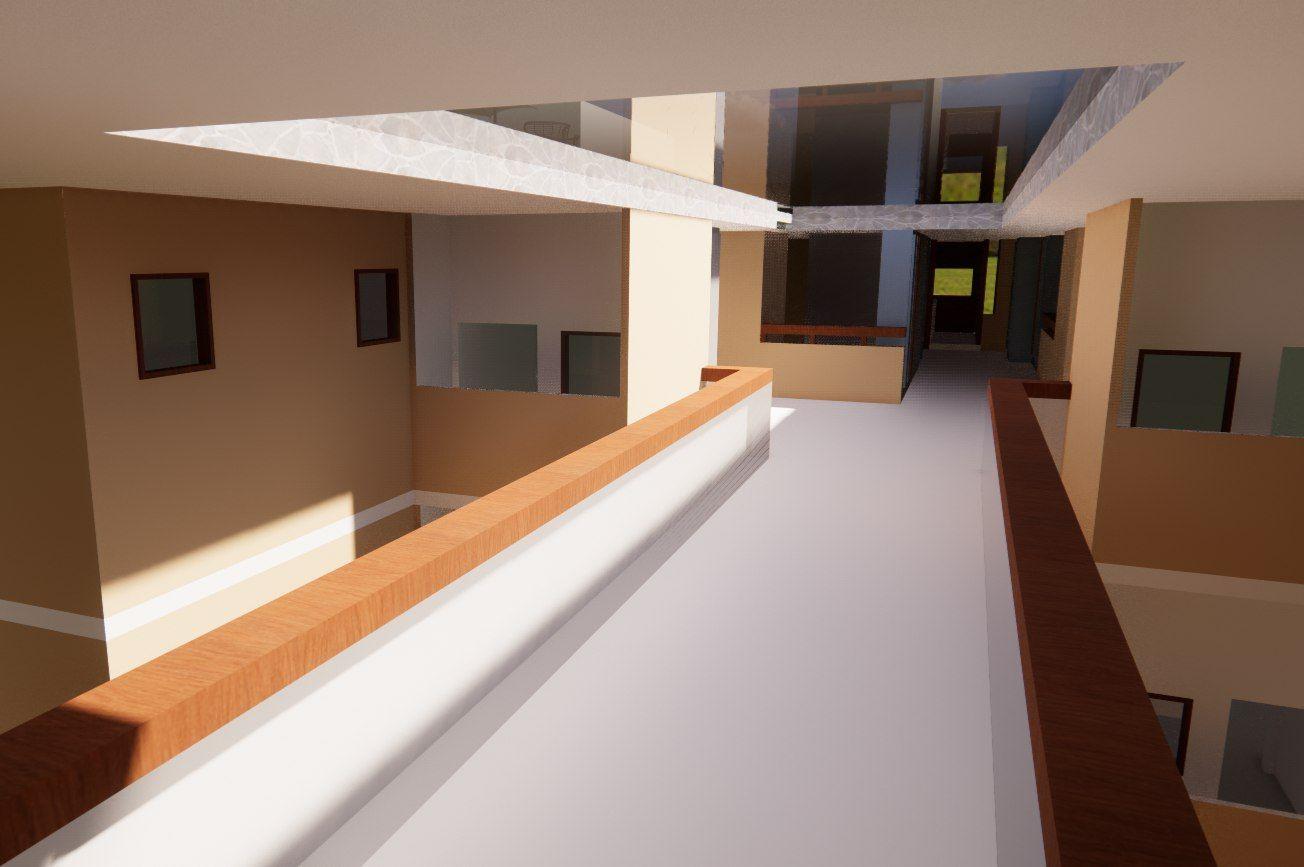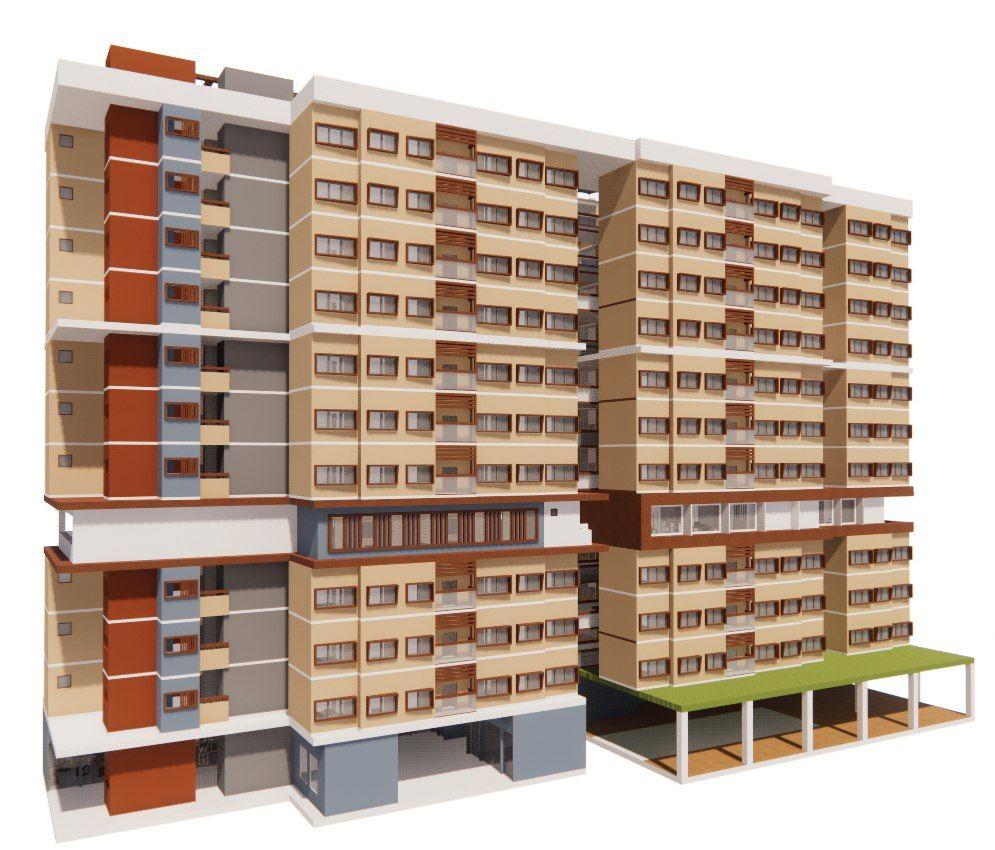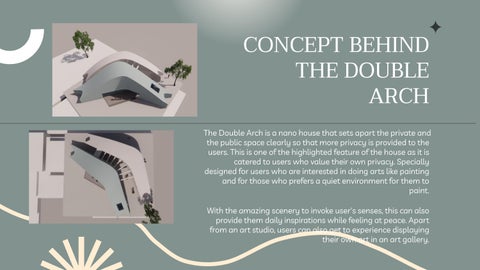DYNAMIC 380 01
A project in collaboration with scanteak and SIA
CONCEPT BEHIND DYNAMIC 380
Made out of recycled leather, Dynamic 380 is a dangling airplane toy that can allow babies to play and learn with. By playing with the airplanes, they can learn and build up cognitive skills, as well as gross motor skills. Apart from these, Dynamic 380 is also attractive to babies as it is made in a small and adorable form.
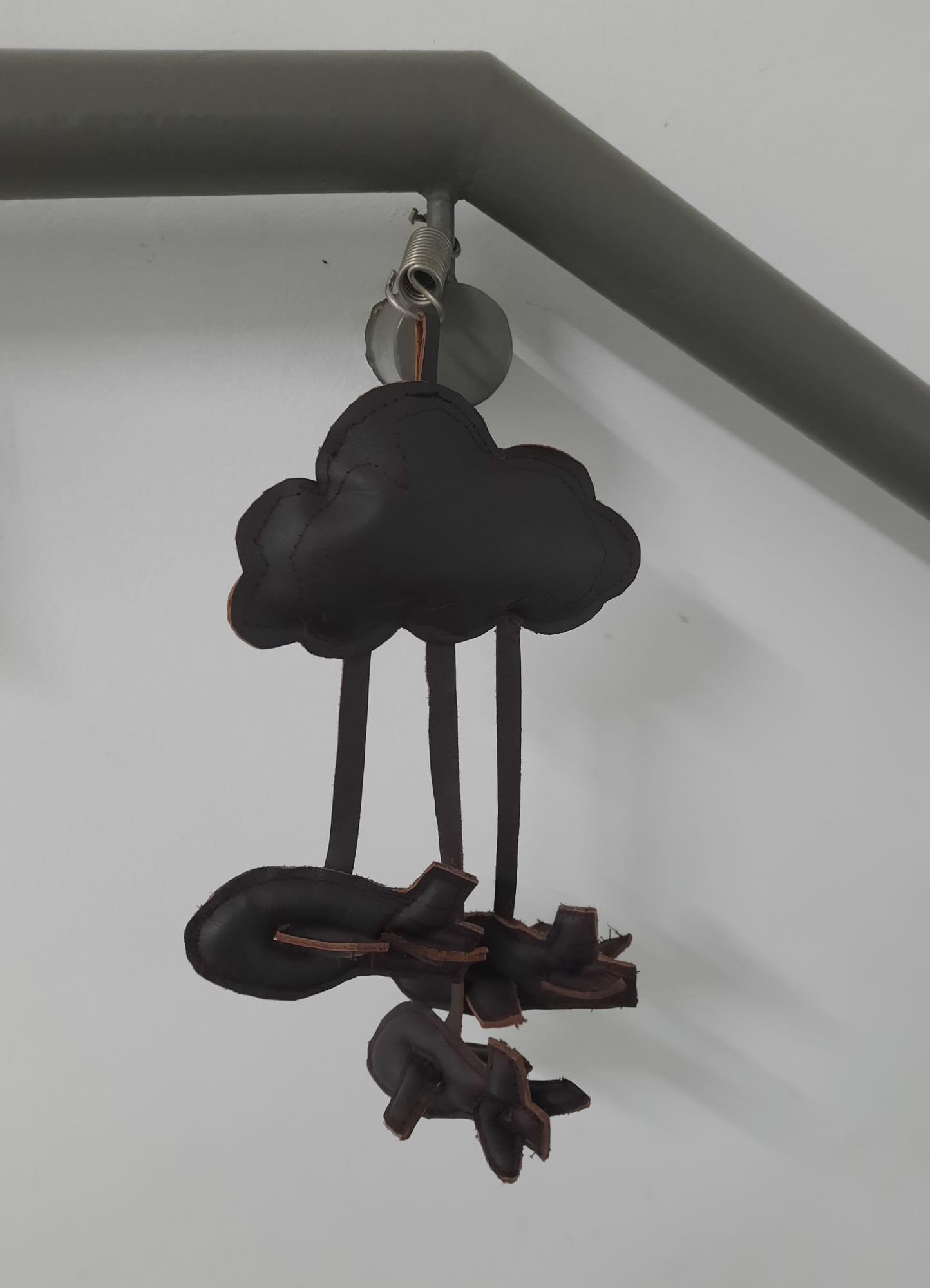
02
INSTALLATION MODEL
CONCEPT BEHIND INSTALLATION MODEL
A project inspired by the shape of an organismradiolaria. Through the shape, it inspired me to create an installation design for space and movement. It's a space for people to enjoy exploring, while they move along and interact with the installation. It consists of two levels - people can access both levels through the side slope, to admire the beauty of shapes from the organism.
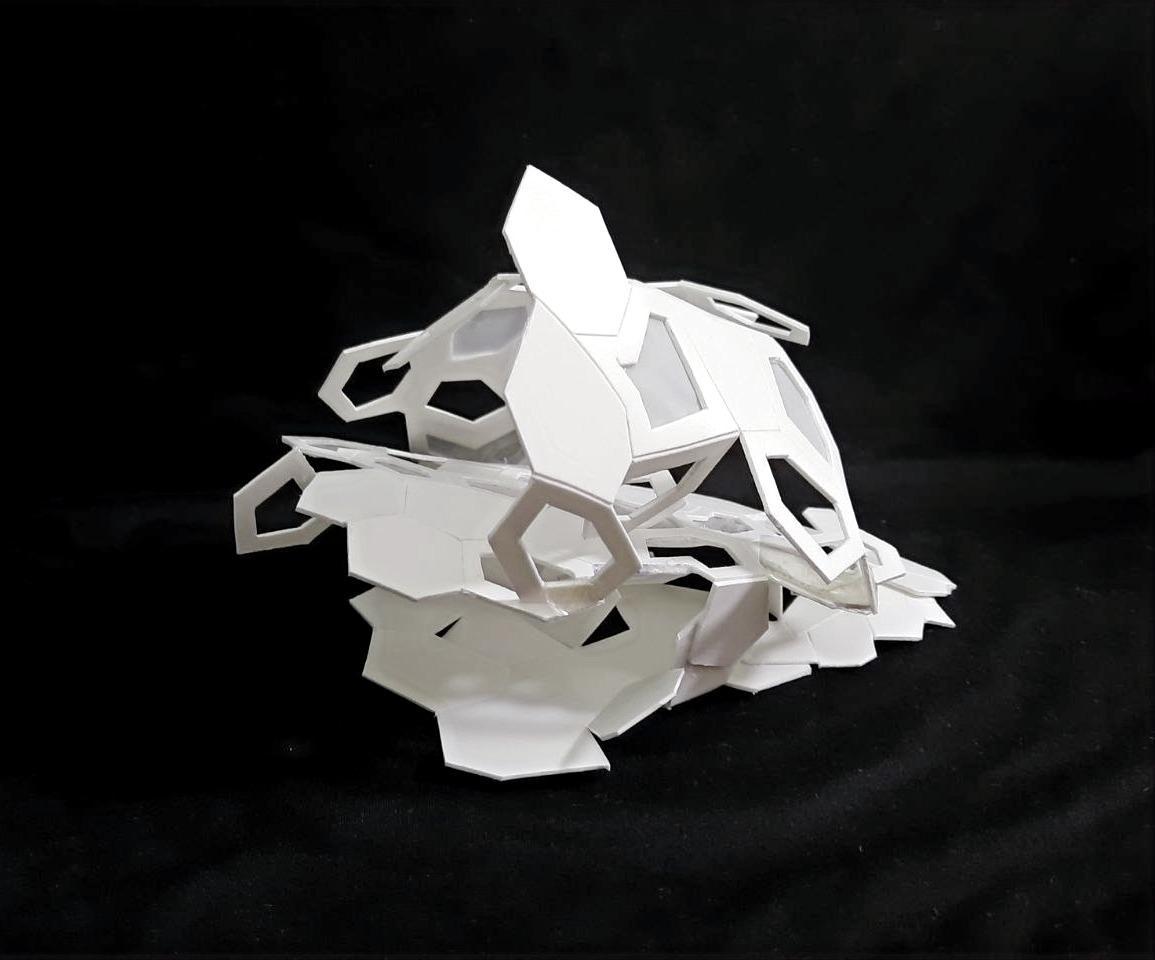
INSTALLATION MODEL
Research and design of the shape and model making process


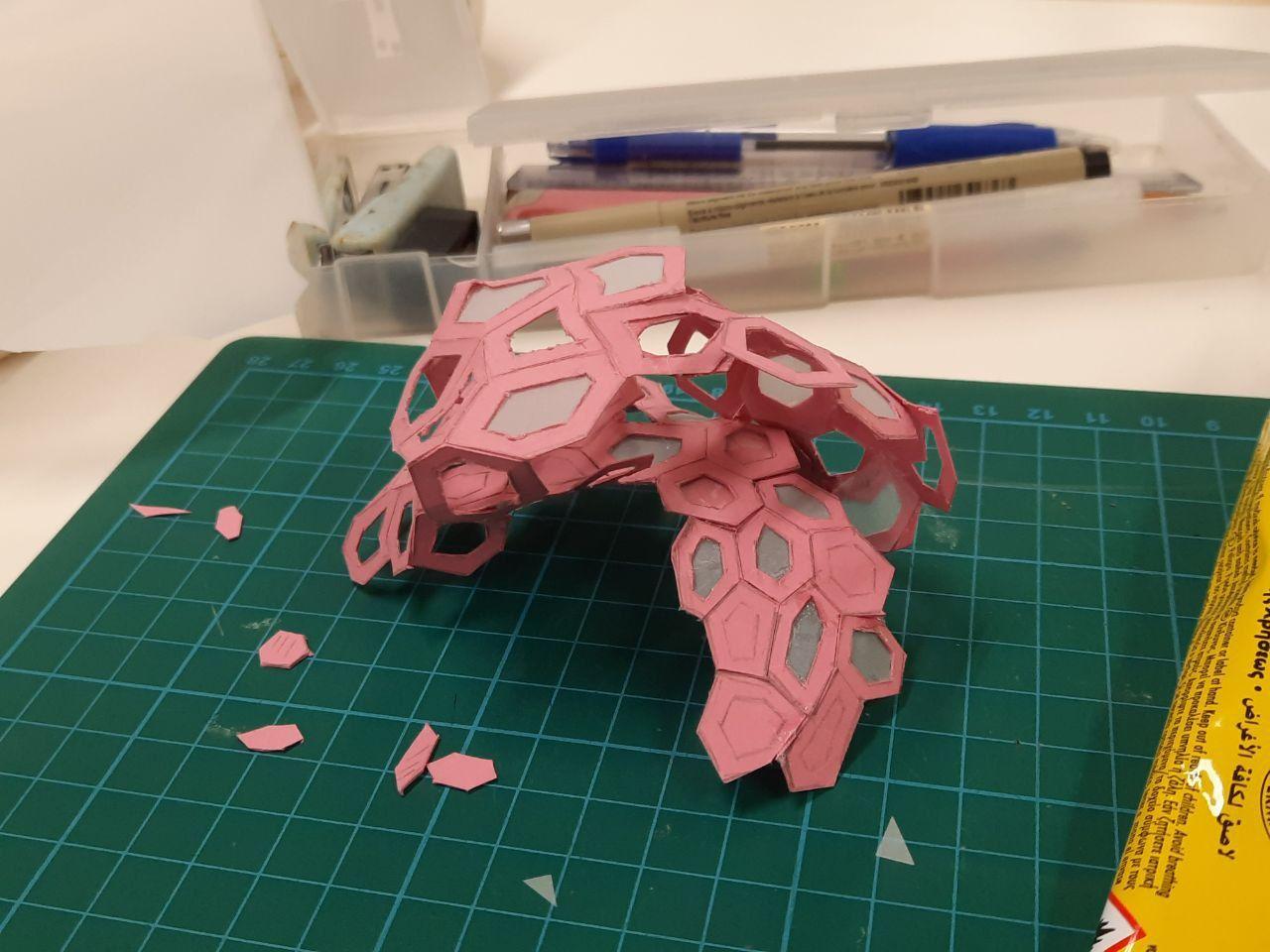
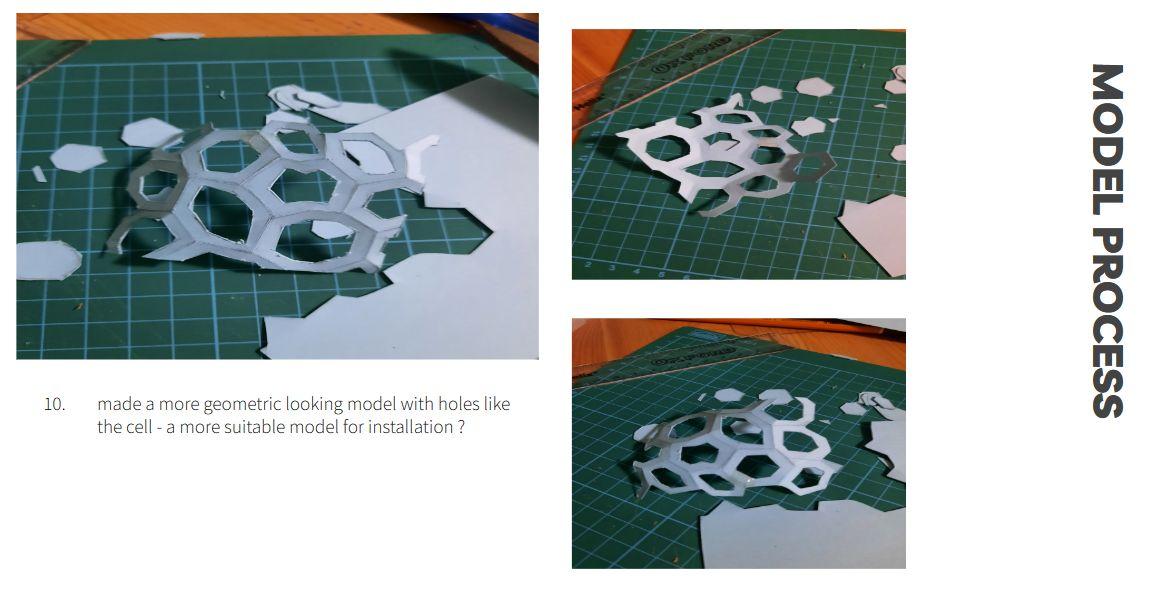



REARTH 03
UX/UI project
CONCEPT BEHIND REARTH (APPLICATION)

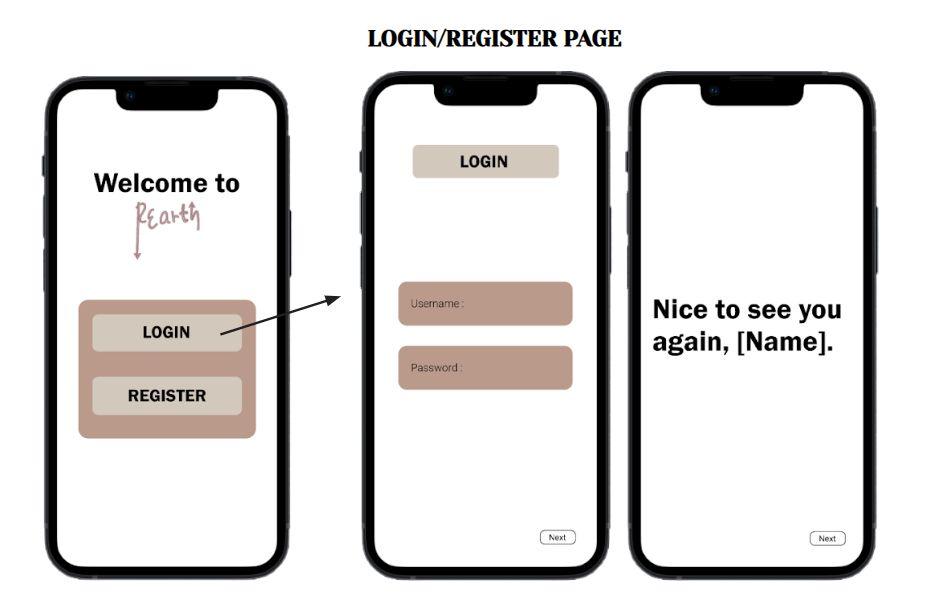
A curated shopping platform that provides local sustainable and ethical fashion.
Due to social media influence and lack of availability or trustworthy information/platforms, there is a lack of awareness for slow fashion in adult shoppers. This application is to encourage people to shop sustainably and ethically so that we can play a part in improving the global environment. Sustainable fashion means that we can save natural resources and reduce the carbon footprint, resulting in decarbonization and lesser pollution.
REARTH
Main features + design and some error handling scenarios in the application



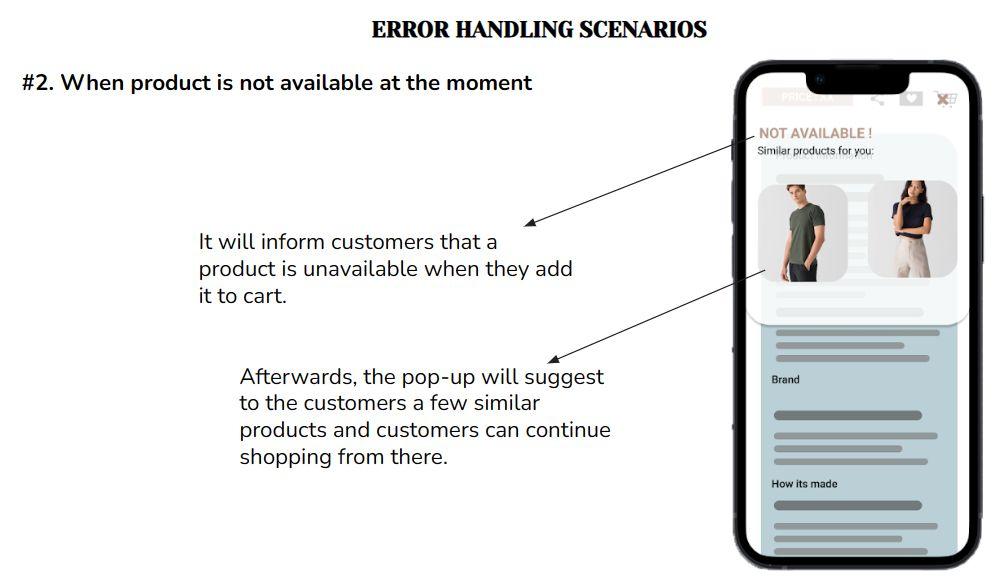
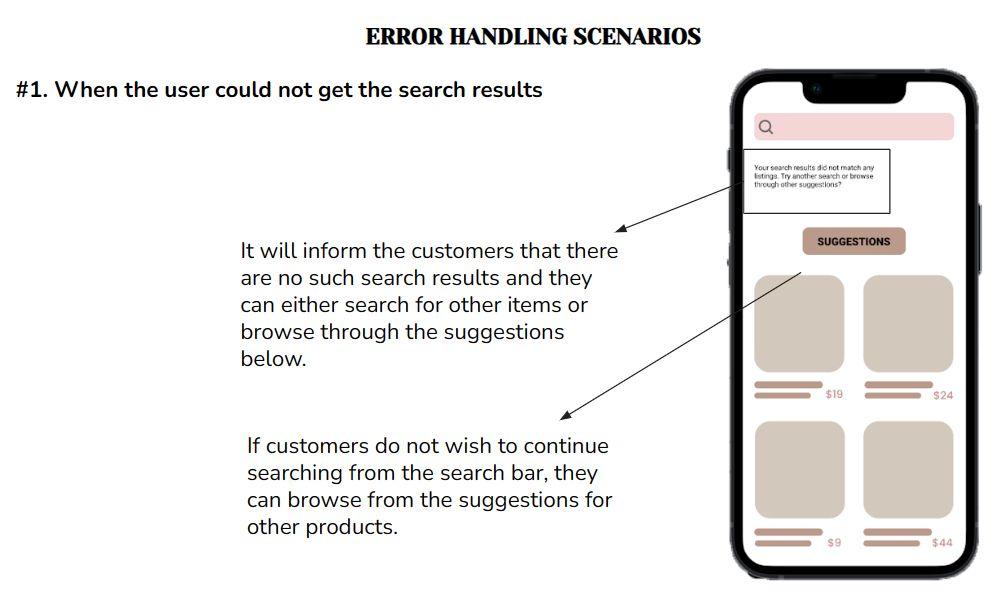
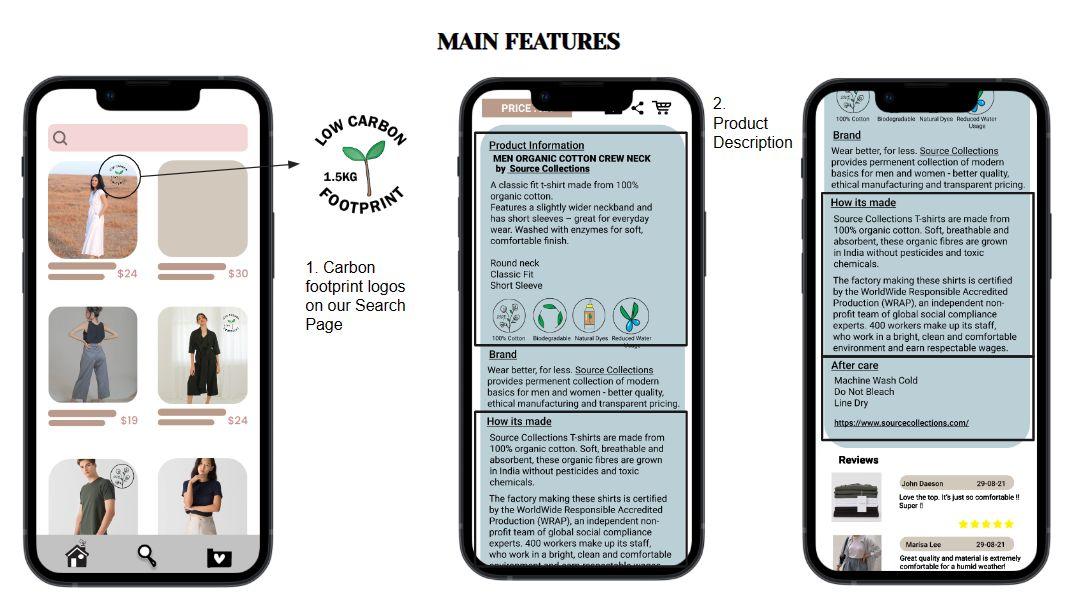
VENDNEXT 04
UX/UI project
CONCEPT BEHIND VENDNEXT (APPLICATION)
A system that can efficiently process and manage a merchandize so that a sole entrepreneur could make better and more calculated decisions in stock-keeping management.
Idea consists of a vending machine with a panel that can benefit both the users and buyers. The panel is designed through Figma to show the user experience from the buyer and seller’s perspective. It can act as a system for the sellers to keep track of their stocks and manage it more efficiently.

VENDNEXT

Main features + design of the application and the vending machine
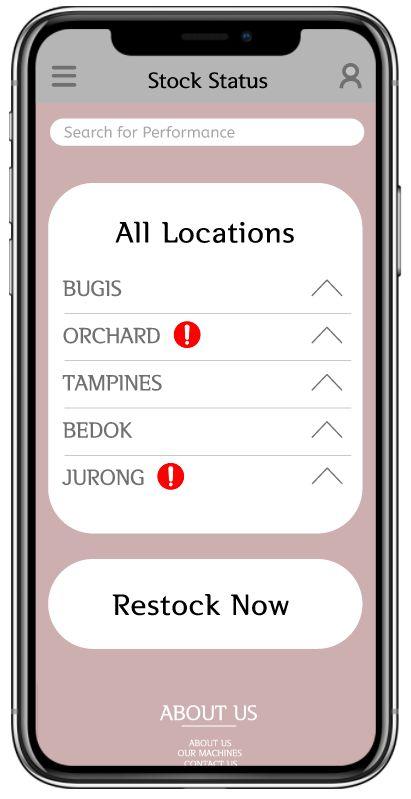



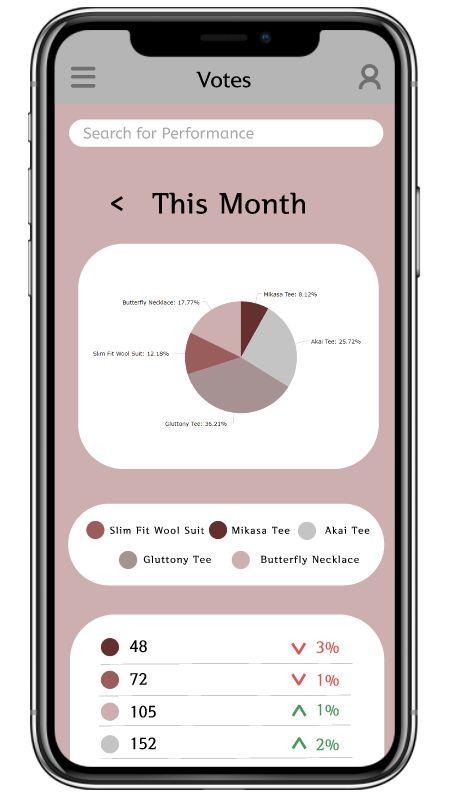
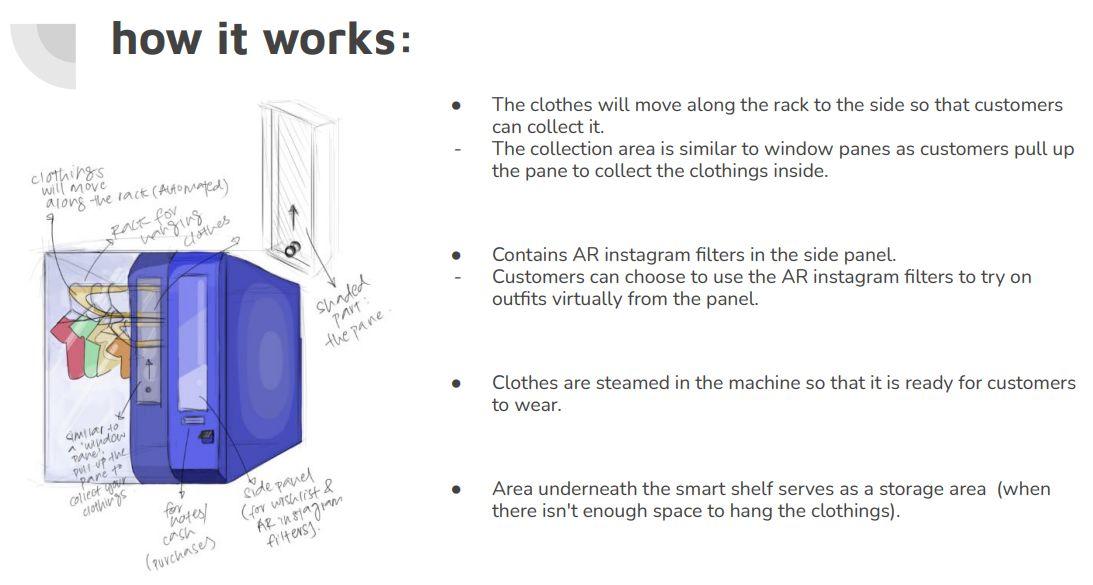
05
THE DOUBLE ARCH
A nano house project
CONCEPT BEHIND THE DOUBLE ARCH
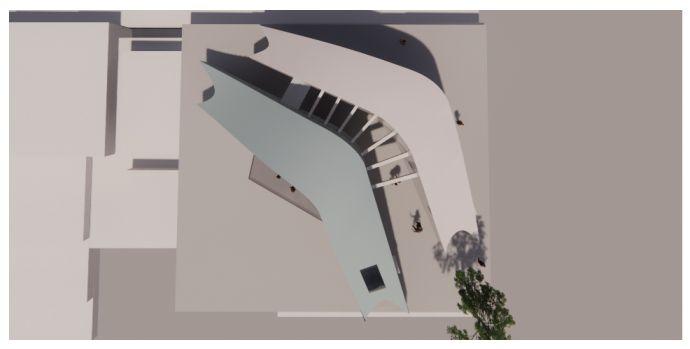
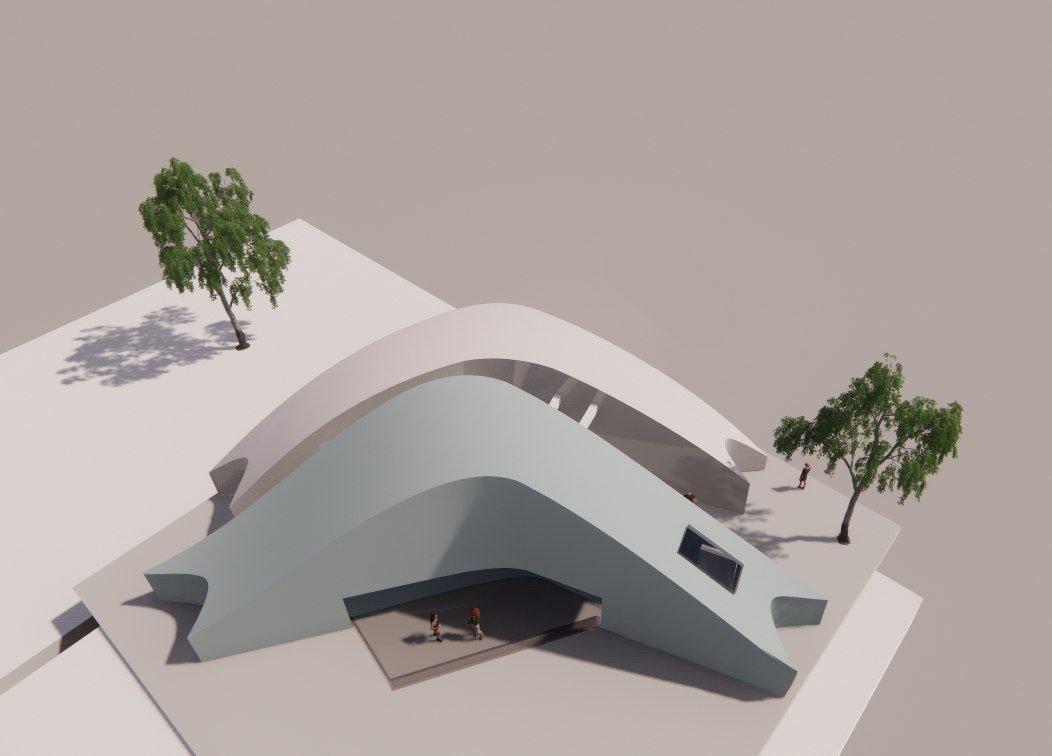
The Double Arch is a nano house that sets apart the private and the public space clearly so that more privacy is provided to the users. This is one of the highlighted feature of the house as it is catered to users who value their own privacy. Specially designed for users who are interested in doing arts like painting and for those who prefers a quiet environment for them to paint.
With the amazing scenery to invoke user's senses, this can also provide them daily inspirations while feeling at peace. Apart from an art studio, users can also get to experience displaying their own art in an art gallery.
THE DOUBLE ARCH
Main features + design and some technical drawingselevation and floor plan



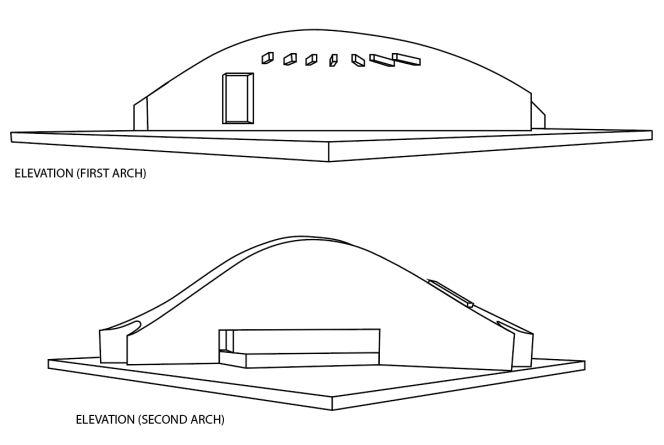


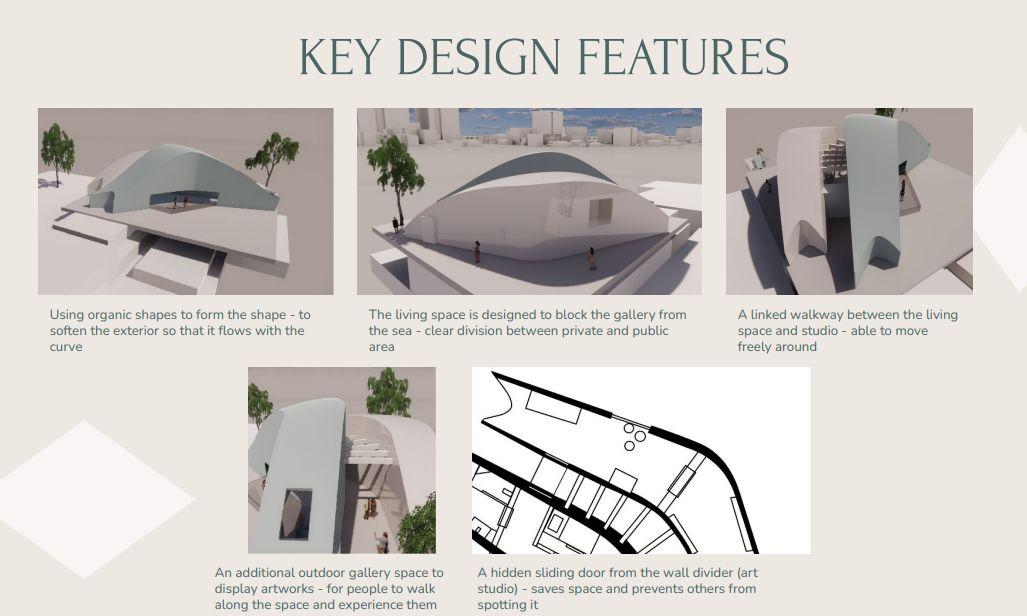
06
STREAM GARDEN
The Kampong Farm competition
CONCEPT BEHIND STREAM GARDEN
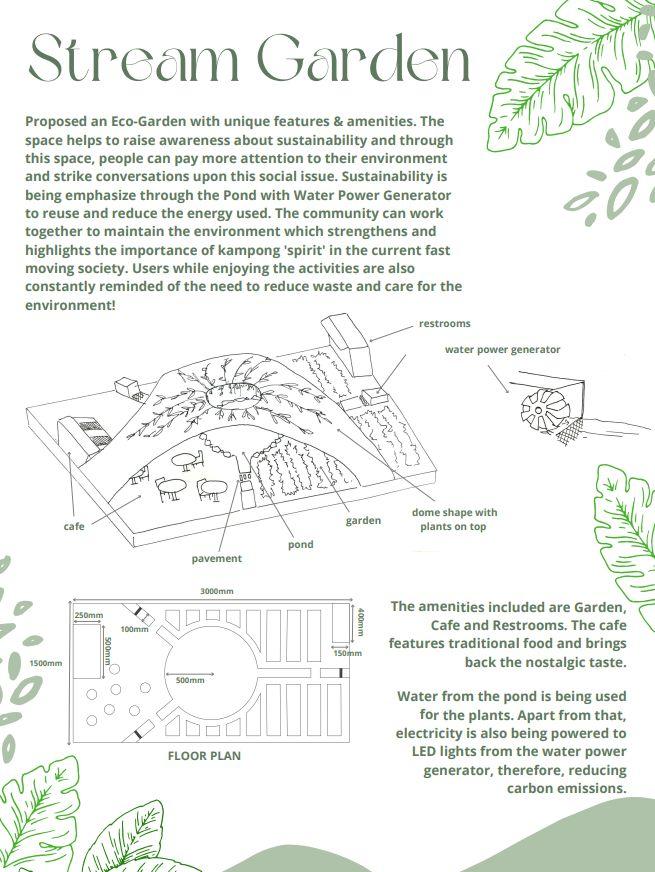
An Eco - Garden with unique features and amenities. The space is to raise awareness about sustainability and allow people to pay more attention to their environment through this social issue.
Through the water-powered generator from the pond, energy is being reused and reduced, hence conserving the power used. This acts as a solution for energy wastage and encourages people to care about their environment.
DE BLOOM 07
A ‘DE-light-ful’ social space
CONCEPT BEHIND DE BLOOM
Interactive installation placed in School of Design and Environment foyer (Ngee Ann Polytechnic).
Inspired by the form of tulips and uses light source to engage users passing by that area. It is used to display items that students can strike conservations upon, hence making the installation as the main interesting focus at the foyer.

DE BLOOM

Main design process and drawingsconstruction and axonometric




LOVE GARDEN 08
Keat Hong project (Chua Chu Kang)
CONCEPT BEHIND LOVE GARDEN
To enhance the community bonds and living environments in Keat Hong Estate through a sustainable lifestyle.
Through the use of love languages in different spaces to increase the interactions between different generations, hence transforming the space into a more lively and sociable environment.


LOVE GARDEN

Rendered perspective and technical drawings - site plan, floor plan, elevations and sections
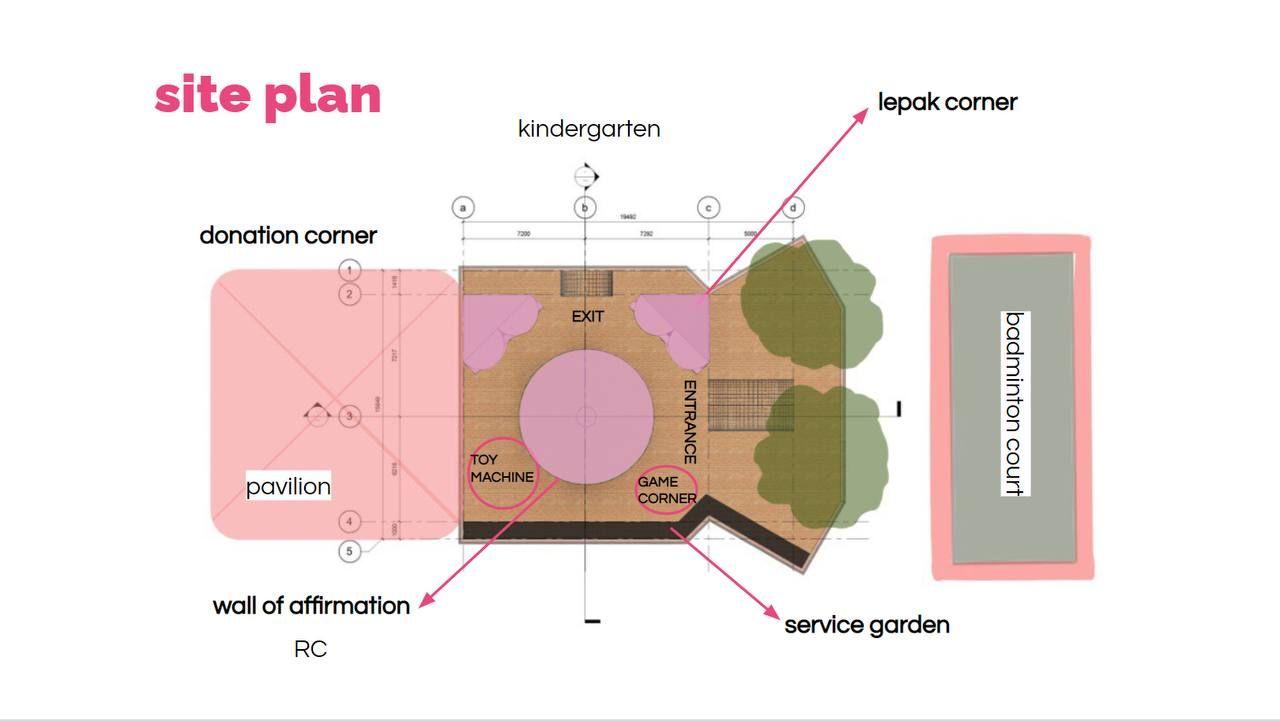
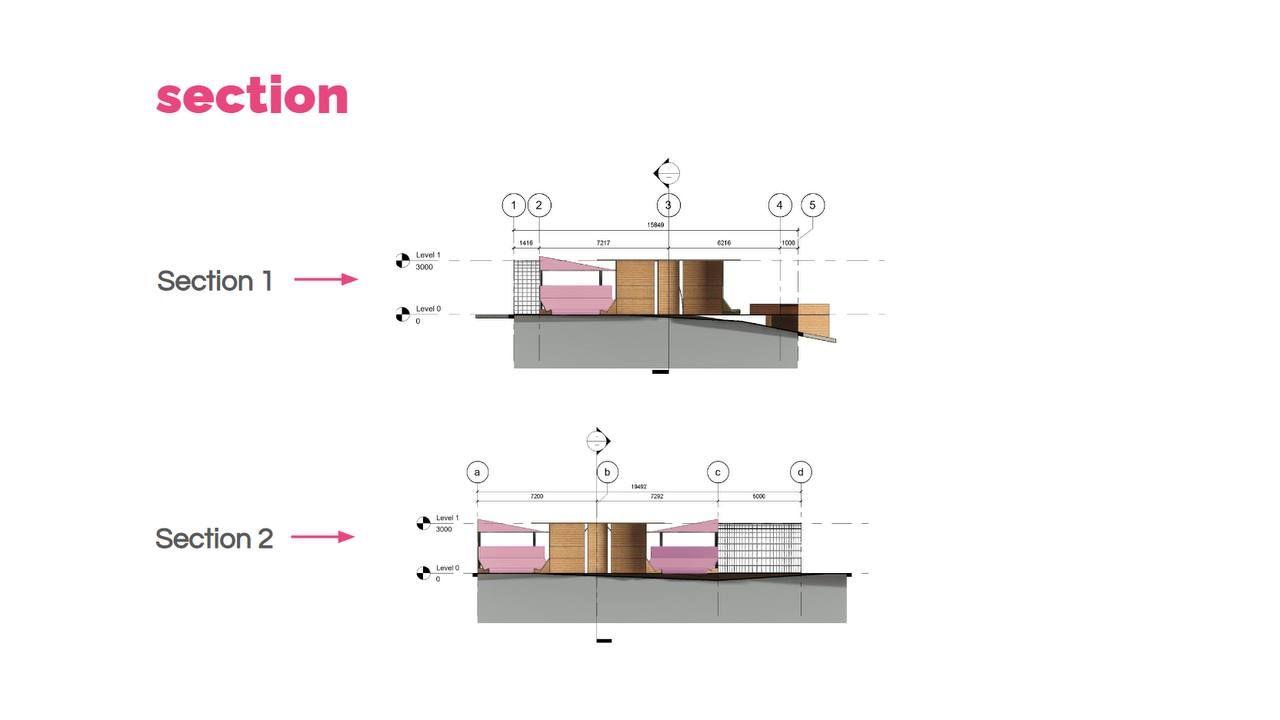
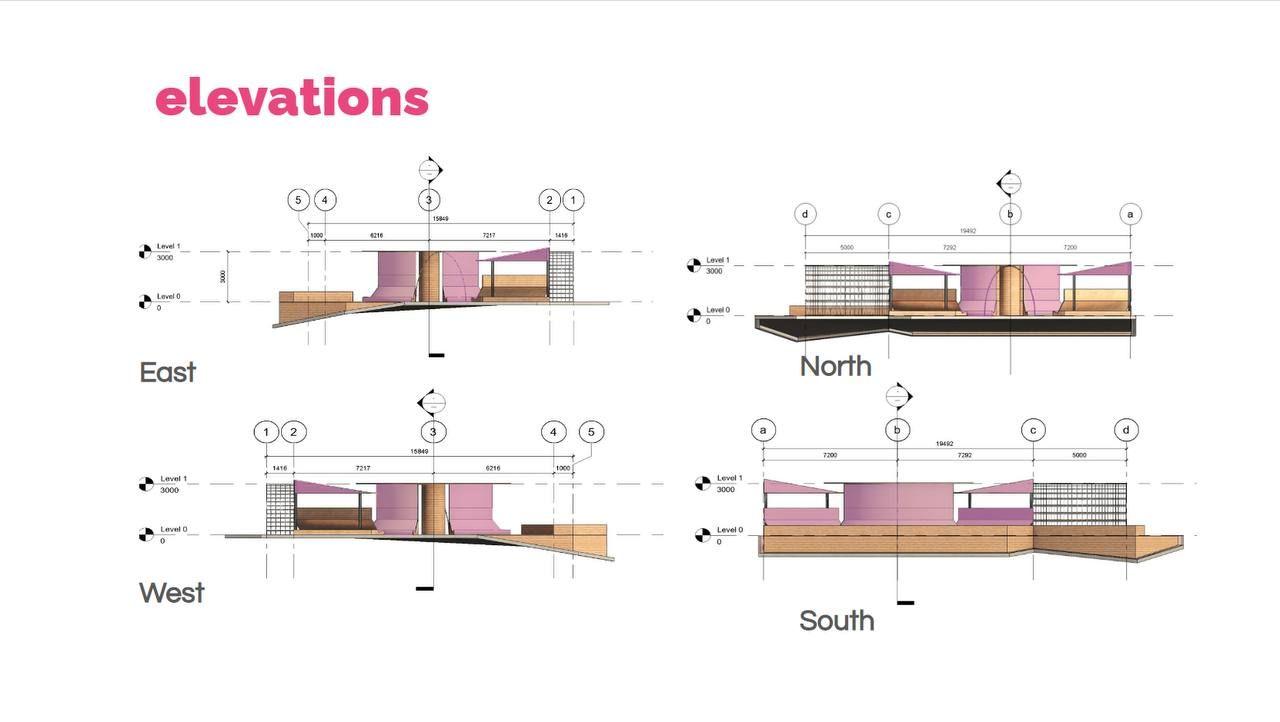
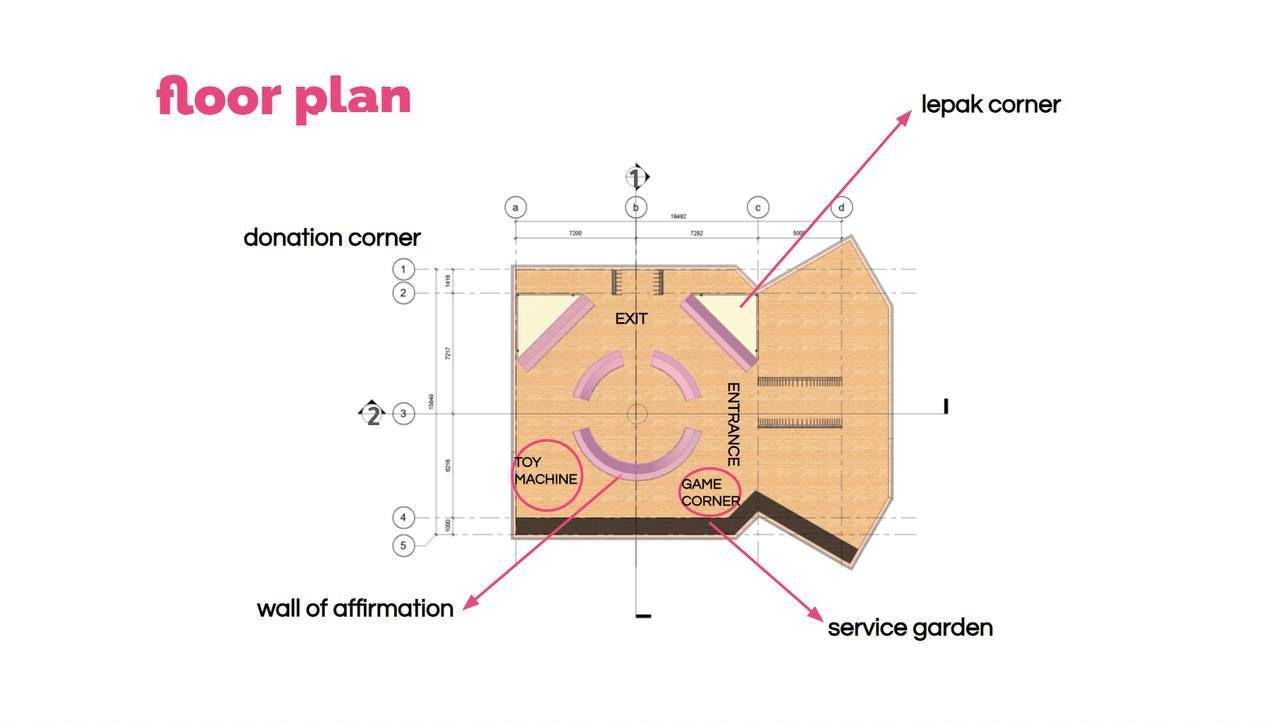
to find out more about this

09
HEART TO NURTURE
GUI project (Yishun)
CONCEPT BEHIND HEART TO NURTURE
In today’s fast-paced society, people require a place that allows them to relax and unwind. People need to find a balance so that it can improve their general well-being as well as mental health.
Having a relaxing space can also help to enhance their knowledge as research has shown that people tend to have a better memory and retention in a relaxing environment. Apart from having a relaxing space, it is also necessary for all to have a safe and nurturing environment where people get to interact and grow with one another.


Model and technical drawingssite plan, floor plan, elevations and sections


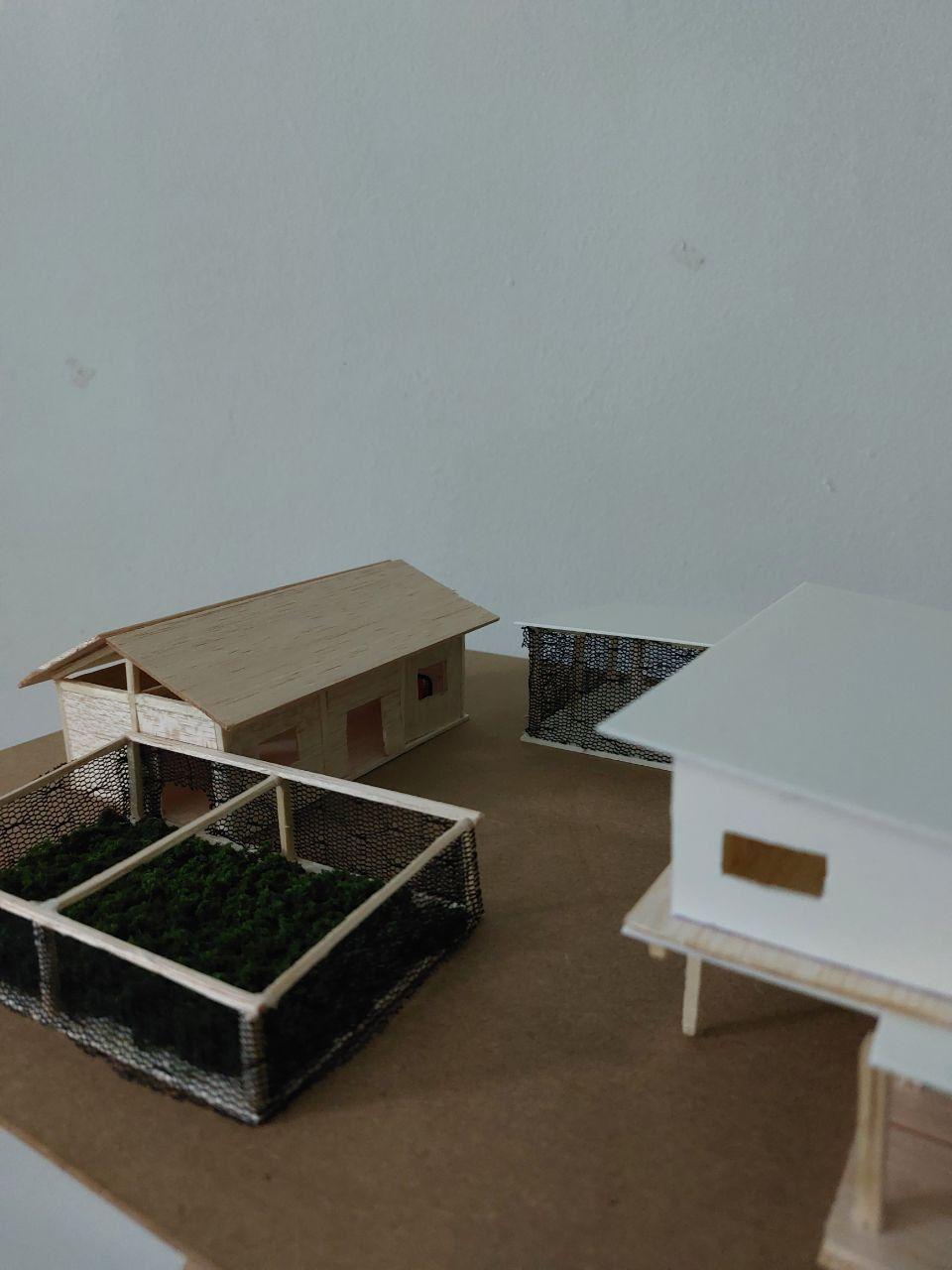


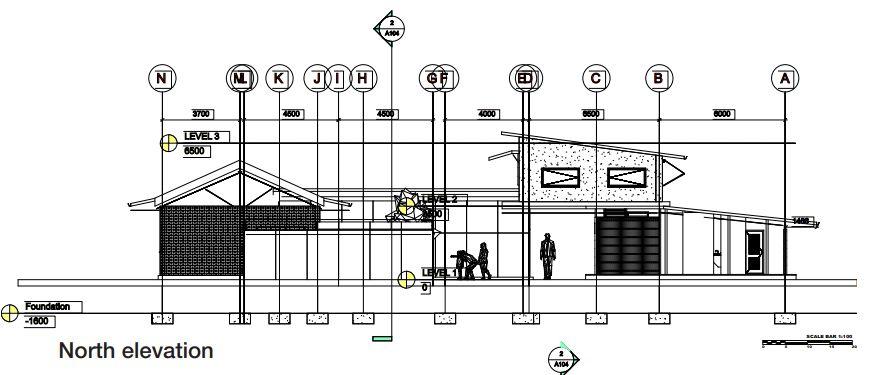
THE VERSANE 10
HDB residential + commercial project (Rocher)
CONCEPT BEHIND THE VERSANE

Fostering a sense of belonging for the community and bringing them together by improving their health and well being
As there is a high amount of elderly living alone with no children or with their spouse, there is a higher need for productivity and youthfulness - active lifestyle. Since more educated elderly now have a change in mindsets, they would also be driven to participate in meaningful activities. Other than elderly, there is also a rise in smaller families due to low birth rates in Singapore. Hence it is to create a future vision for younger generations by allowing them to adapt to an active and hands on lifestyle due to the ageing population.
THE VERSANE

3D Model and technical drawings - storey plan, floor plan and building facade
