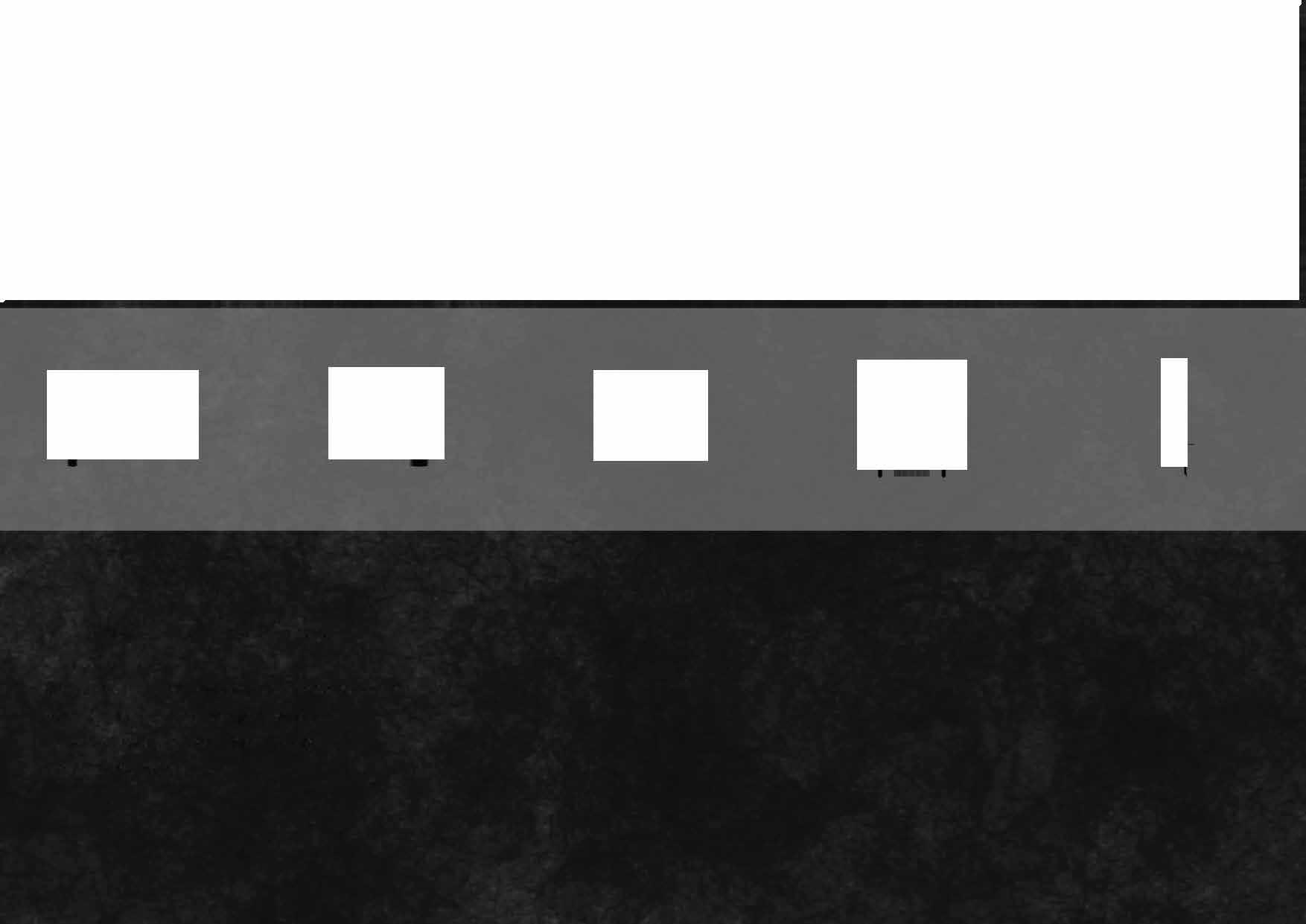


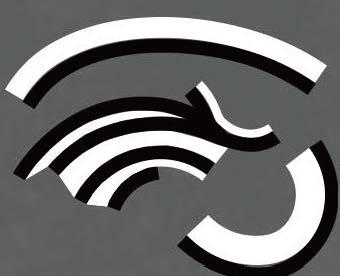
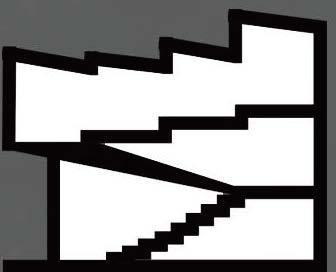
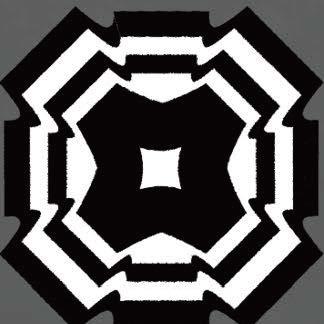

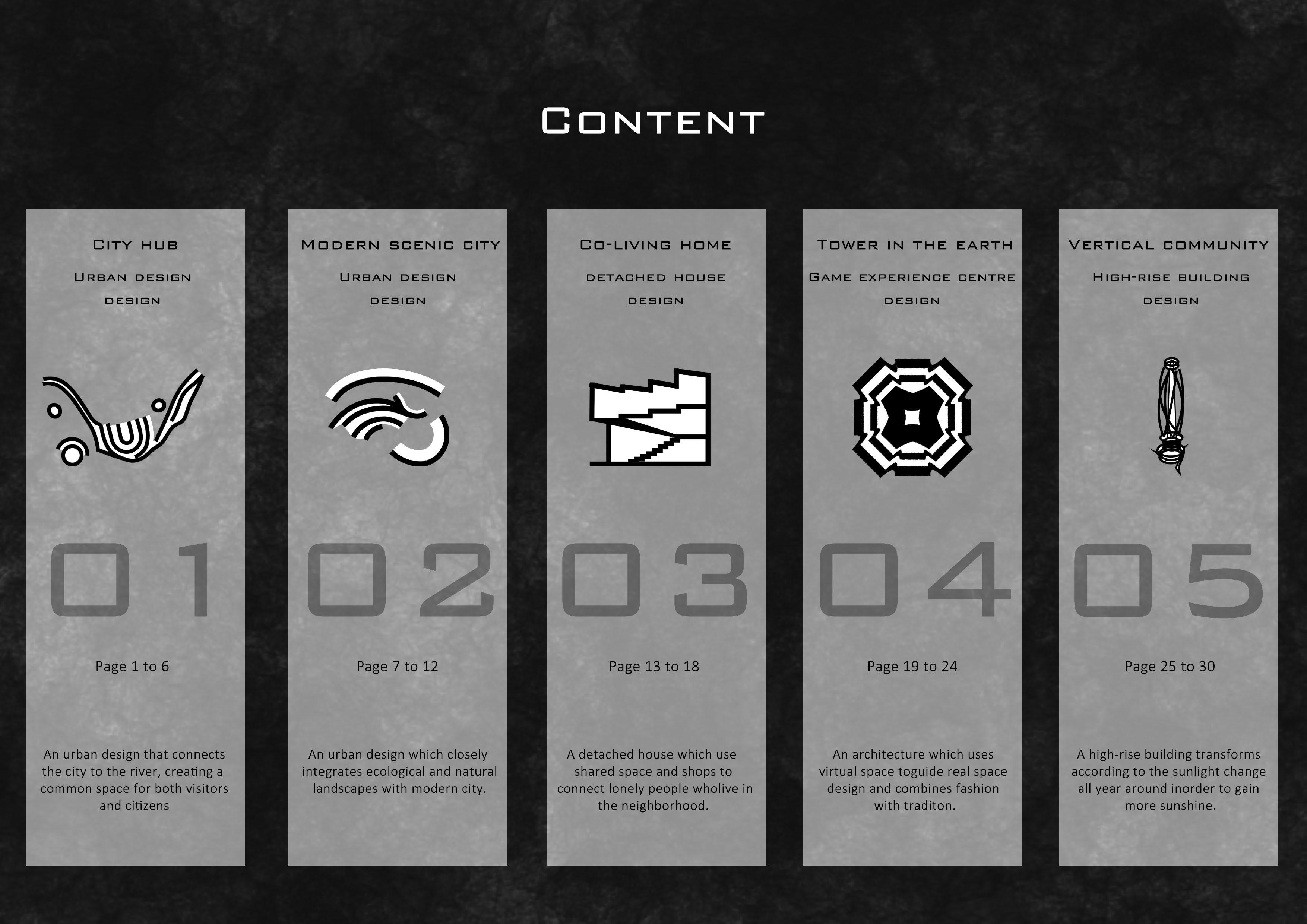
Urban design
Time: 2022.Sept.-2023.May.
Tutor: Matt Quayle/Gonzalo Garcia
E-mail:M.Quayle@mmu.ac.uk
Site area:358977 ㎡
Type: Individual work Academic design studio
Loc : Lancaster, UK









Time: 2022.Sept.-2023.May.
Tutor: Matt Quayle/Gonzalo Garcia
E-mail:M.Quayle@mmu.ac.uk
Site area:358977 ㎡
Type: Individual work Academic design studio
Loc : Lancaster, UK
Lancaster is a historic city in the UK with many historical sites that attract visitors to the territory every year. Tourism development is both an opportunity and a challenge for the city. How to maximise the use of tourism resources while balancing the activities of local residents and visitors is the main aim of this design. The design site is located in the centre of Lancaster, on the banks of the River Lune, and seeks to create a common area for visitors and residents within the site using mixed use blocks and buildings, while reconnecting the river with the city.

Important listed buildings on the site will be retained in their original function as attractions, general listed buildings will be retained their building exterior but convert their function as required by the design, and the remaining non-listed buildings will be demolished to make way for new proposals

There are many positive original elements within the site that could be further developed to facilitate site activation, but the central part is overcrowded and the area that should be the link between the river and the city becomes a barrier that separates the river from the city and needs to be improved in the new proposal.







The basic framework of the masterplan is formed based on the urban catalyst theory, the original catalyst points are selected from the preserved buildings and traffic nodes, then new catalyst points are added according to the zoning characteristics, and then the linkages between the catalysts. Finally, add more linear catalysts

Based on the theoretical master planning framework, the original site road network and blocks were adjusted around the catalytic points and connection axis. To increase the use of public transport on the site, reduce the number of car parks, and plan bus routes with stops along the way, as well as setting up self-service bicycle rental points


The buildings are arranged in accordance with the function of the planned site and the surrounding building form, and at important nodes the buildings are enclosed to form squares or public open spaces. The design of the building is based on a mixed function model, combining commercial and residential/work functions in a vertical direction.
Based on the previous analysis, a landscaped green axis is introduced in the middle of the site. Linking the two key green spaces in the Local Policy Plan, adding secondary and tertiary green links based on the neighbourhood pattern. Also use landscape settings to create a system of SuDs to deal with flood risk.




 3 - RIVERSIDE SPORT PARK
1 - MEMORIAL PARK
2 - CULTURAL CORE
3 - RIVERSIDE SPORT PARK
1 - MEMORIAL PARK
2 - CULTURAL CORE
Time: 2021.Apr.-2021.Jun.
Tutor: Tianming Sun
E-mail: suntianming@cqu.edu.cn
Site area:162161 ㎡
Loc : Shapingba, Chongqing, P.R.China
Type: Group work
Academic design studio
Role: Leader of team Collaborators: Xiangyuan Wang
Yuying Du
Contribution: concept/strategy/ site research/ architecture form design/layout
Nowadays, as the city developes very quickly, the natural landscape space is compressed severely, the fast-paced urban space is separated from the slow-paced natural landscape space. Gradually, the traditional feelings of landscape of ancient Chinese have already disapeared. However, with the improvement of people's material living standard, more and more people begin to pursue the quality of spiritual life again. Therefore, it is necessary to find the lost landscape feelings back in the city. Chongqing is a perfect city to practice this idea because of its deep foundation of mountain and river. So, I choose a site near the Jialing River with abundant vegetation landscape, and try to extend these resources into city up the hill. In this way, in this area, people could experience modern city life and relaxing natural life at the same time.

Hydrogeological analysis - Brilliant landscape pattern and deep hydrogeology foundation.
Chongqing is a city which water resources are abundant and with a lot of hills around.
Site analysis - Surrounded by high density residential area and convenient traffic.

Most of the plots around the site are residential areas and schools.
Car and railway transportations are convenient around the site.
Urban culture landscape context - Special architecture forms and complex footpath system.

between different elements.
Chongqing has rich history and culture. Its urban and architecture forms are unique, as well as footpath system.
Jiangbeizui CBD
Locations of landscape are concentrated, and the relationship between scene and buildings is not very closed.


Jiefangbei Shopping Area
The density of buildings here is too excessive, and it lack of nice natural envionment for consumers.
Ciqikou Folk street
The architectural morphology is in obvious contrast with surrounding buildings, and the boundary is too clear, which means lack of integration.
Shapingba Site
It has a brilliant landscape and location foundation but lack of comprehensive planning. It also has a weak connection between different elevations.
The site is subdivided according to the contour line and roads, and then the specific functional zoning is located according to the location of the plot. Finally, a series block of landscape green belt is used to extend from the river side.

It is a common problem that in a certain area, land is divided into different parts for different functions, but they do not mix well, and lack of balance, which will reduce the quality of life experience of people.
 Urban texture form - Lack of integration and balance
Urban texture form - Lack of integration and balance
Concept - Find back lost feelings of landscape of ancient Chinese. Strategy - Combine architecture, functions, traffic and landscape together according to the topography

Ancient Chinese people love mountains and rivers a lot, they always built their house along side the river down the mountain. There were also a large number of paintings about mountains and river in ancient China.
Chongqing is a city built on mountains and along the rivers. It interprets the ideal city of ancient Chinese people perfectly.
In the past time, the city of Chongqing was combinated well with the mountain and river around, which looks like a beautiful landscape painting in ancient China.
Presently, there are too many high buildings in Chongqing, landscape space is squeezed by modern city severeky, the feeling of landscape of ancient Chinese people is vanishing.
In the future, city of Chongqing should combine mordern urban planning with natural landscape in order to get the lost feeling of landscape of ancient Chinese people back again.
Modern Chongqing has aleady lost traditional feelings of landscape of ancient Chinese people, and I hope to recall this feeling again through urban planning.


Axonometrical drawing - The architecture is rooted in the natural landscape.

Architecture facade design- Integrate with nature through vertical greening or green roofs.

Office and shopping mix use
Streamlined metal curtain wall simulates water flow, vertical greening merges with nature, and stone curtain wall adds traditional texture to the podium.
Exhibition use
The facade is more solid to meet the functional needs of exhibition building, and incorporating the wood grid box as well to increase the facade richness.
Scientific research use
More regular stone and streamlined wooden curtain wall are consistent with the rigorous sense of the research institution and the style of the whole area.
Retail commercial use
Opening the ground floor space ensures the freedom of small commercial street streamline, and increasing skylight lighting of the inner street.
Folk experience use
Stacked and scattered boxes are embedded in the mountain in the form of stilted buildings, echoing the style of the old Chongqing city.
Section- Architecture height trend follows the site slope go down gradually.



 Perspective I- Skyscraper combined with natural landscape. Perspective II- Pedestrian block combined with natural landscape. Perspective III- Architecture combined with mountain massif.
Perspective I- Skyscraper combined with natural landscape. Perspective II- Pedestrian block combined with natural landscape. Perspective III- Architecture combined with mountain massif.
Time: 2021.Sept.-2021.Oct.
Tutor: Zhaoxin Yu
E-mail:yuaaa-400@hotmail.com
Site area:491 ㎡
Type: Individual work
Academic design studio

Loc : kichijoji, Tokyo, Japan
As the tempo of modern society speed up, more and more young people are under big pressure, especially in tokyo, the biggest city in Japan.In this city, work overtime is very normal. So, many young people would feel very tired during weekdays, as a result, when weekends come, they are more likely to stay at home and be alone to relax. However, in long term, they would lose interest to social with friends and become lonely. On the other side, because of limited salary, many single youngsters prefer to rent an apartment rather than buy a house. In conclusion, as far as I am concerned, maybe there could be a place provide apartment for young people as well as small commercial could involve tenement into business process in order to make more chances for them to communite with each others and any other people who come here. In addition, there would be a share space to connect living space and public space. As a result, residents live in this apartment can maximize their connection to the outside world while maintaining a sense of privacy.
Current condition of residents
Young crowd/Rent an apartment when they live by their own Great pressure and stay alone Vicious circle: bigger pressure and lonliness
Activities and format
Activities are concentrated near the railway and there is a lack of activity around the park
Site analysis


Kichijoji, Japan, across from the Inokashiira park
One of the most popluar residential district
Surrounded by a large amount of residences
Park & residence within walking distance
Street scale
Narrow/High buildings
Close to the main road Kichijoji-dori Avenue
Summary of issues
Narrow, closed , and compressed Street scale
Routine
For most office workers, they can only be at home in the evening of weekdays and almost all day during weekends. So, they are more likely to have time to communite with others during these time.

Solutions
free up first floor for pedestrians main facade faces the park deficiency and excess transited share space connect seperate live units and shop flexible public spaces encourage social interactions

















Time: 2021.July-2021.Aug
Tutor: Liang Zhou
E-mail: zhouliang199001@outlook. com
Site area:4000 ㎡
Type: Individual work Academic design studio

Loc : Chengdu, Sichuan, P.R.China
How will people play computer games in the future? How will e-sport industry be like in the future? In my opinion, people will more likely to play game with the help of VR technology. In this way, people don't have to sit in front of the computer for a whole day in order to play game, they could walk around during they playing, and the disadvantage some people think electronic games can let teenagers lack of exercise could be solved. There might be a possibility that playing game change into a kind of helpful sport when people have spare time, people could choose some VR experience center to play the game they like, they could have fun, meet new friends, try to work as a whole team and do sport at the same time. So, games will not only be games, they will beacome an intergral part of humanbeings' life, and people can train several skill through it. It‘s absolutely a cheerful thing!

The E-sport foundation of Chengdu is good. So, this city needs to pay attention to this kind of industry and develope it, make it to be one of the important pillar industries of Chengdu.
Types of map
The site is located next to Dacisi and taikooli, surrounded by commercial and residential area. This area is the busiest and most fashionable place of Chengdu


Watchpoint:Gibraltar Rialto Route 66 Junker town Dorado
Assault is one type of the most important game map in overwatch. It has a very clear route of assault among the building and some essential elements. So, assault map is the most continuous and progressive one among all, and can combine better with the spiral upward stair of Chinese traditional tower.

In order to offer space for players to use tactics, this case need to create elevation difference and some blindages, and there should be more than one way to get the same palce.

This area needs new type of game center, convenient traffic can bring more customers here. The new case should not be very high and combine both tradition and fashion.

After analysis the game can see that narrow path, doorway and corner are three palces most likely for players to start the fight. So, the new case should also create these kinds of space.




























Time: 2021.Jan.-2021.Mar.
Tutor: Guanqi Zhu
E-mail: guancizhu66@gmail.com
Site area:39000 ㎡
Type: Individual work Academic design studio
Loc : Yuzhong, Chongqing, P.R.China
What will the high-rise building be like in the future? In my opinion, the residence should not only be a place for people to live in, it should also provide people with other functions, such as shops, school, work place and so on. In additions, it should also provide more public activity space for residents to communicate with their neighbors. In this way, life of people who live in there could be more convenient and more colorful, the relationship of neighborhood would be much closer. And as the environment of earth might be worse than nowadays, in order to solve this and make residents' life more comfortable, the residence should can auto adjust to the climate changes, which means in different time it might have different appearance. The way I can think about to realize this is to make the building rotating all the time. All above motivate me to design a high-rise building like this.

The site is located in Yuzhong district,one of the most prosperous areas in Chongqing, alongside the Jialing River.
Although the growth rate of population is decrease, there would still be more people in the near future.
There would be more people in urban area and less people in rural area in the near future.
There would be more extreme weather in the near future, which means people would be more uncomfortable.
The traffic would be more crowded, which means people have to spend more time on the road to work.
The area has a very high building density, which means the city space is crowdwd.

The area has several different types of transportation, and the road network is complex.
The area is just beside Jialing River, which means it has a good river view.



The temperature in this area changes a lot in a year, and especially hot in summer.



The area lacks sunlight all year around, especially in winter.
The area has low wind speed all year around, which is friendly to high-rise buildings.
The buildings would be higher in the near future because of limited land resource.
The buildings appearance would be more variety more freedom in the near future.
Concept live live social work traffic study
without roating
There would be more functions in one building in the near future as will as activities.



Cities would more likely to grow in vertical rather than horizontal direction.


both rotate both rotate Now Now Now Now Future Future Future Future
Form shopping shopping sight sight sight sight river river river river Live Party Shopping Social Vertical community
In order to let each side of this building to gain equal sunlight, this case plans to make the building rotate according to certain rules.




In order to let each side of this building to gain equal sight of river view, this case plans to make the building rotate according to certain rules.
Live Relax Social Party Sport Shopping
Live Social Shoppong Transport Vertical community Vertical community
Study Vertical campus Social Shopping Sport Playing
Work Relax Shopping Social 26
Most people live in senior residence are family or big family. As senior members of the society,they are more likely to have flexible work time, so they could be home any time.
Most people live in normal residence type A are couples or single. As normal members of the society, most of them have to go to work on time, so they wouldn't be home most of the day time.
Most people live in normal residence type b are couples or family. Some of them would have kids at home, so they are more likely to sleep and get up earlier than people who live in type A.
Most people live in normal residence type C are family or big family. Some of them would have the aged at home, which means they would spend more day time at home than people who live in type B.

Most people live in temporary residence are couples or single. They come to this building just for a short time. Their activity timeline is similar to people who live in type A.
Schools of most ages would open from about 7am to about 10pm, so there would be active during day time, but quiet at night. There would be a lunch break time around 12am, some students may leave.
Work time for most company is from around 7am to 12pm,so there would be active during day time, but less active at night. There would be a lunch break time around 12am, some staff may go home.
In order to adapt to the activities of residents live in senior residence and the sunlight of each day, this part of building would start shifting at 8am and reducting at 8pm.


It would take three days for this part to complete its big cycle. At the first day, most of the apartments of type A would on the periphery of this part when their activity level is high


At the second day, most of the apartments of type B would on the periphery of this part when their activity level is high.







At the third day, most of the apartments of type B would on the periphery of this part when their activity level is high.

In order to adapt to the activities of residents live in temporary residence and the sunlight of each day, this part of building would start shifting at 8am and reducting at 8pm.
In order to adapt to the activities of students and the sunlight of each day, this part of building would start shifting at 10am and reducting at 10pm.
In order to adapt to the activities of staff and the sunlight of each day, this part of building would start shifting at 1pm and reducting at 1am.

When this building doesn't rotate, internal apartments and north bound apartments would lack of sunlight all year around.







When this building rotates one third of a turn, the problem of lack of sunshine in the internal apartments and north bound apartments would be eased, especially when both of them rotate.
When this building rotates two third of a turn, the problem of lack of sunshine in the internal apartments and north bound apartments would be greatly eased, especially when both of them rotate.
When this building rotates a turn, the problem of lack of sunshine in the internal apartments and north bound apartments would be almost solved, especially when both of them rotate. All people could gain similar sunlight in a year.
The main part of this building is normal residence, and in order to adust to the temperature and sunlight of Chongqing and the twenty-four solar terms in China, this building would shift from 23 September(the autumnal equinox) to 21 March(the spring equinox) in order to gain more sunlight and heat in cold and humid winter, and reduct from 21 March(the spring equinox) to 23 September(the autumnal equinox) in order to face the extremely hot summer. In this way could improve human comfort level in this building.


























 Aerial view of manual model making during internship in IDO Architectural Design Consulting Co., Ltd (Chongqing)
1:1 scale manual model making in the sixth Chongqing University Construction Festival (2018)
The conceptual manual model making in the sixth Chongqing University Construction Festival (2018)
Top view of manual model making during internship in IDO Architectural Design Consulting Co., Ltd (Chongqing)
Aerial view of manual model making during internship in IDO Architectural Design Consulting Co., Ltd (Chongqing)
1:1 scale manual model making in the sixth Chongqing University Construction Festival (2018)
The conceptual manual model making in the sixth Chongqing University Construction Festival (2018)
Top view of manual model making during internship in IDO Architectural Design Consulting Co., Ltd (Chongqing)





 Still life sketch painted by pencil in the classroom of Faculty of Architecture and Urban planning in Chongqing University
Still life watercolor painting in the classroom of Faculty of Architecture and Urban planning in Chongqing University
Landscape sketch painted by pencil in the campus of Chongqing University
Landscape sketch painted by pen in the Tunbao village, Anshun, Guizhou
Copying of landscape watercolor painting
Still life sketch painted by pencil in the classroom of Faculty of Architecture and Urban planning in Chongqing University
Still life watercolor painting in the classroom of Faculty of Architecture and Urban planning in Chongqing University
Landscape sketch painted by pencil in the campus of Chongqing University
Landscape sketch painted by pen in the Tunbao village, Anshun, Guizhou
Copying of landscape watercolor painting