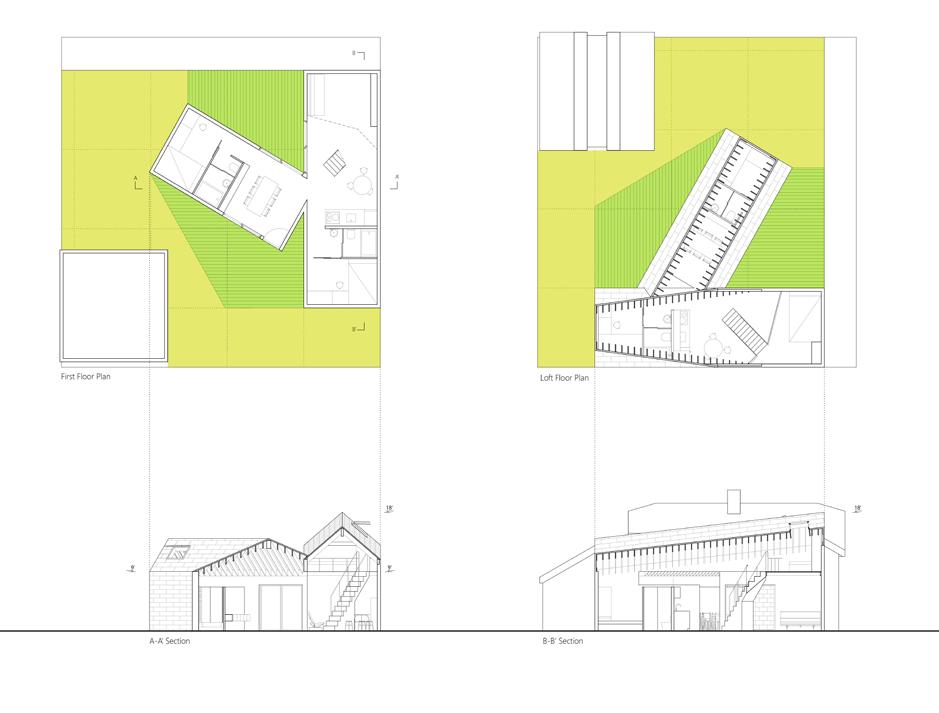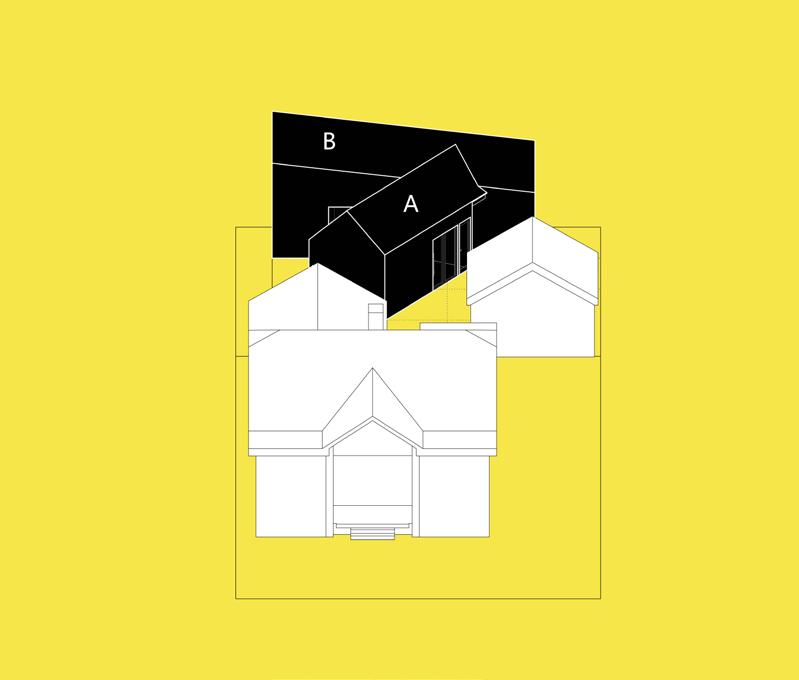
1 minute read
TANGENT BARS AND SKEWED SPACE
LOCATION:
4340 Arlington Ave. Los Angeles
Advertisement
SITE AREA:
2,500SF
BUILDING AREA: 800SF
PROJECT DATE: March 2021
PROGRAM: Residence
The design proposal consists of two identical bars that are tangent and skewed from the exterior and spatially connected in the interior. By rotating and joining one bar with the other one, shared living, dining and kitchen zones are created along with two private outdoor patios on the ground level while a loft level is added to one unit to echo the skewing in the section or roof profile. The project is mainly focused on shared space and a communal lifestyle.
This project focuses on the study of minimum dwelling. This issue is not only to reduce the floor space and dimension but also to think about the building's private space and shared space. The area of each person's life is no longer confined to their walls but open to the neighbors or people who live together. The topic of shared space is repeatedly emphasized.

This diagram directly shows the arrangement of the shared and private spaces of the two units (Two bedrooms are private, kitchen and living room are shared). It also demonstrates the relationship between the internal space and the external space.










