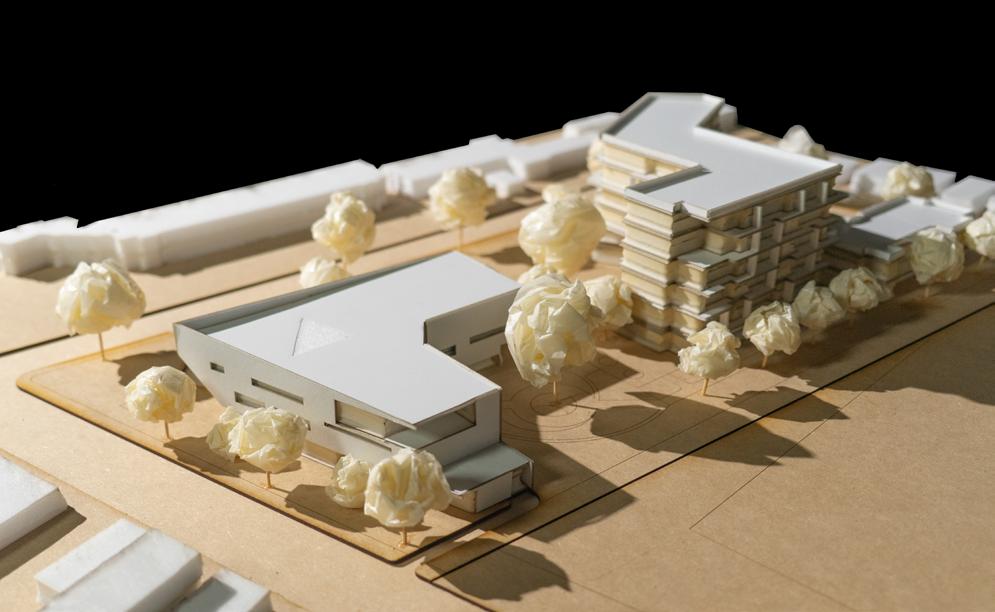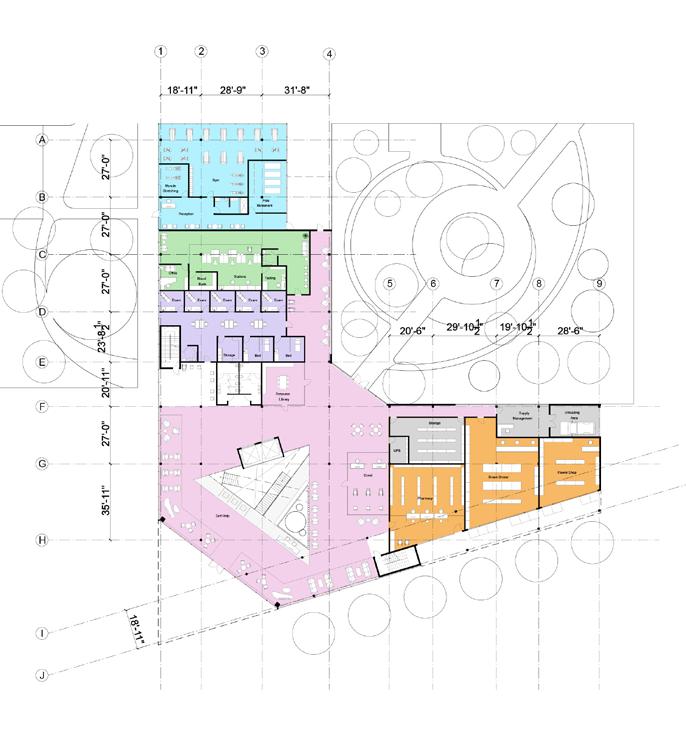
1 minute read
HEALING JOURNEY
LOCATION:
4020 Compton Ave, Los Angeles
Advertisement
SITE AREA:
218,560SF
BUILDING AREA:
185,800SF
PROJECT DATE: September 2022
PROGRAM: Healthcare Campus
Hans Christian Andersen famously said: “Just living is not enough. One must have sunshine, freedom, and a little flower.” The project intends to create a feeling of nature by blending indoor and outdoor spaces with the landscape. A large circular flow ties all the buildings and landscapes together. People walk, stay, watch and fully feel the healing power of nature in it as if they are on a healing journey. In addition, wood was used as a natural material for the entirety of the building's design since it satisfies both functional and biophilic requirements, and the warm colors enliven the senior community.
The project also benefits the community. Public amenities including classrooms and library are available at the community activity center close to Compton Ave for use by the entire neighborhood. The retail space next to E 41st St, which mirrors the commercial district across the street, is convenient for everyone. Finally, a vibrant campus can bring peace and happiness to seniors and can energize the entire community.
Famers’ Market Structure
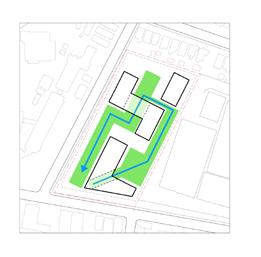
As a transient building, wood, which is portable and simple to deconstruct, serves as the primary structural material.
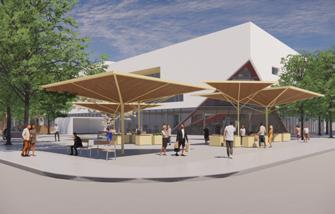
Outpatient Atrium Area
The staircase and elevator are both located at the very center of the building, emphasizing the same access experience for both.
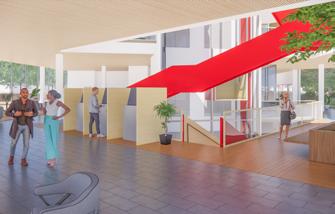

Healing Garden
The healing garden, semi-surrounded by the outpatient building, provides a close experience to nature for patients and staff.
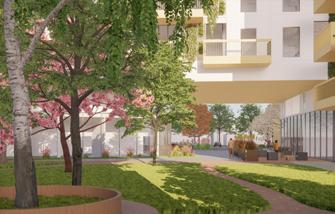

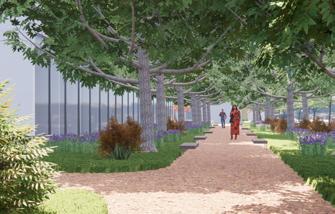
Walking Park
This walking park uses soft ground with double rows of street trees to provide a secluded space, like walking in the jungle.
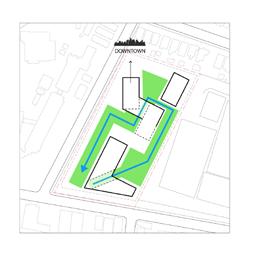

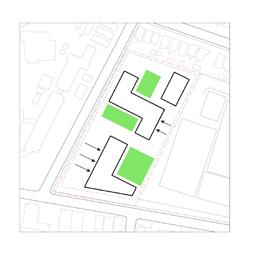
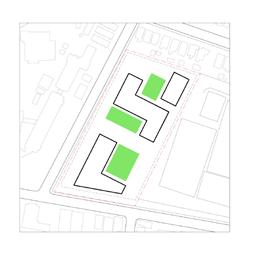
Memory Care Cluster
Wood surfaces makes the entrance more welcoming, and the huge glass wall provides a view of the interior staircase.
Lifelong Housing
The balconies of the unit, which open outward, are connected in a long, wood colored form on the façade.
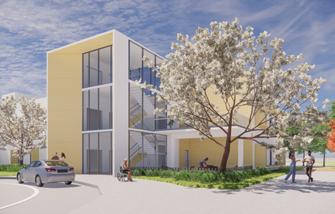
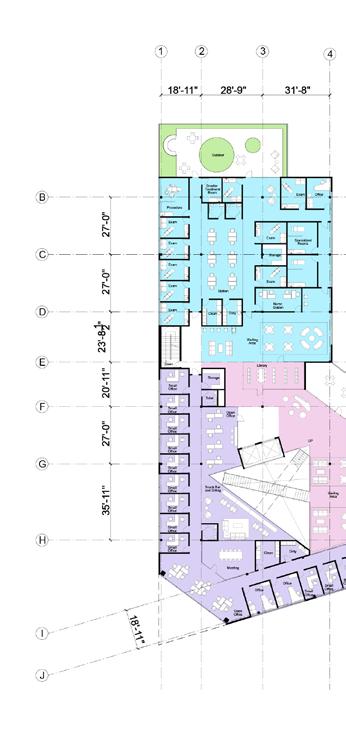




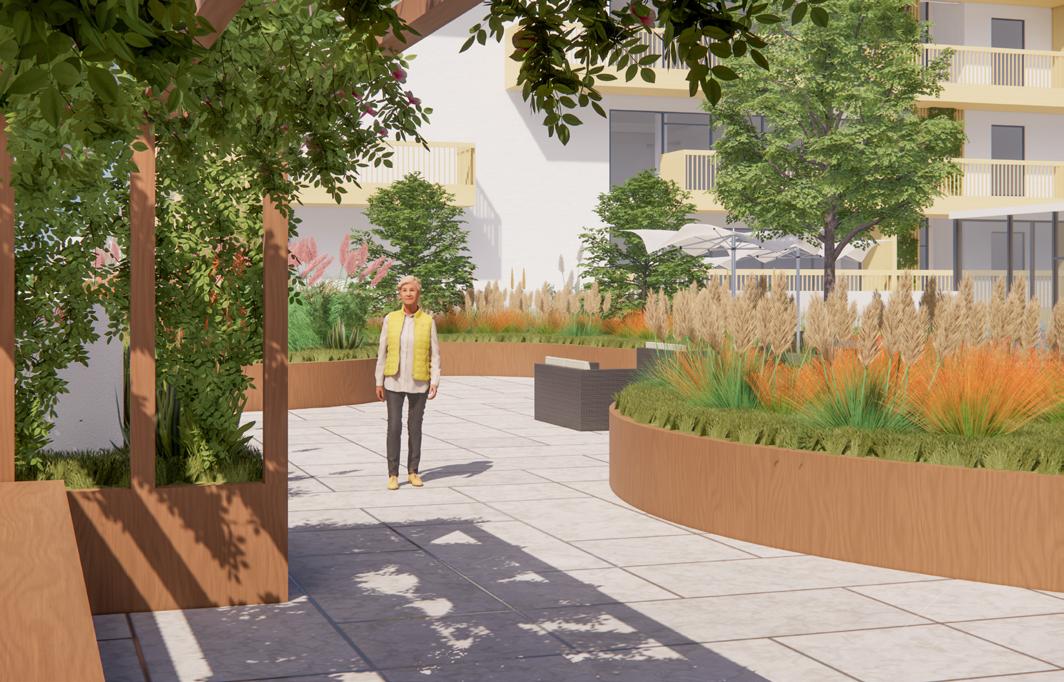
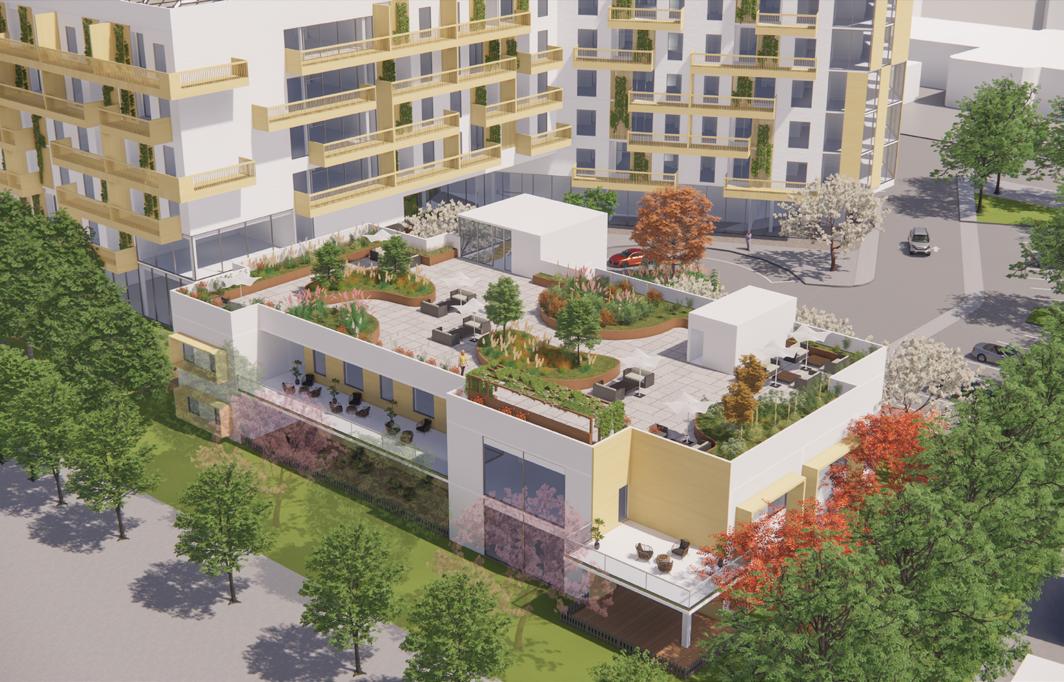

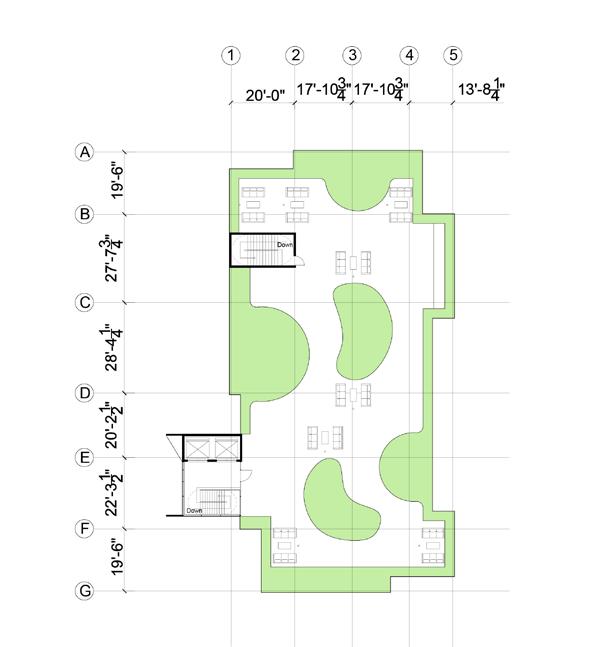
This project uses a hybrid structural system that combines above-ground steel structure with underground concrete structure. The main structure of the triangular entryway, which takes the weight above it, is made up of two steel support columns that slope upward at the entrance of the outpatient building. Truss structures are also used in house cross sections to create large span spaces.
