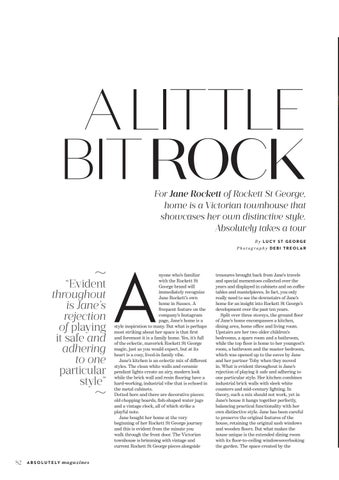A LITTLE BIT ROCK For Jane Rockett of Rockett St George, home is a Victorian townhouse that showcases her own distinctive style. Absolutely takes a tour B y LUCY ST GEORGE P h o t o g r a p h y DEBI TREOLAR
~ “Evident
throughout is Jane’s rejection of playing it safe and adhering to one particular style”
~
82
A
nyone who’s familiar with the Rockett St George brand will immediately recognize Jane Rockett’s own home in Sussex. A frequent feature on the company’s Instagram page, Jane’s home is a style inspiration to many. But what is perhaps most striking about her space is that first and foremost it is a family home. Yes, it’s full of the eclectic, maverick Rockett St George magic, just as you would expect, but at its heart is a cosy, lived-in family vibe. Jane’s kitchen is an eclectic mix of different styles. The clean white walls and ceramic pendant lights create an airy, modern look while the brick wall and resin flooring have a hard-working, industrial vibe that is echoed in the metal cabinets. Dotted here and there are decorative pieces: old chopping boards, fish-shaped water jugs and a vintage clock, all of which strike a playful note. Jane bought her home at the very beginning of her Rockett St George journey and this is evident from the minute you walk through the front door. The Victorian townhouse is brimming with vintage and current Rockett St George pieces alongside
treasures brought back from Jane’s travels and special mementoes collected over the years and displayed in cabinets and on coffee tables and mantelpieces. In fact, you only really need to see the downstairs of Jane’s home for an insight into Rockett St George’s development over the past ten years. Split over three storeys, the ground floor of Jane’s home encompasses a kitchen, dining area, home office and living room. Upstairs are her two older children’s bedrooms, a spare room and a bathroom, while the top floor is home to her youngest’s room, a bathroom and the master bedroom, which was opened up to the eaves by Jane and her partner Toby when they moved in. What is evident throughout is Jane’s rejection of playing it safe and adhering to one particular style. Her kitchen combines industrial brick walls with sleek white counters and mid-century lighting. In theory, such a mix should not work, yet in Jane’s house it hangs together perfectly, balancing practical functionality with her own distinctive style. Jane has been careful to preserve the original features of the house, retaining the original sash windows and wooden floors. But what makes the house unique is the extended dining room with its floor-to-ceiling windowsoverlooking the garden. The space created by the
A B S O L U T E LY m a g a z i n e s
Abs_Jan18_ark Habits.indd 82
14/12/2017 13:43
