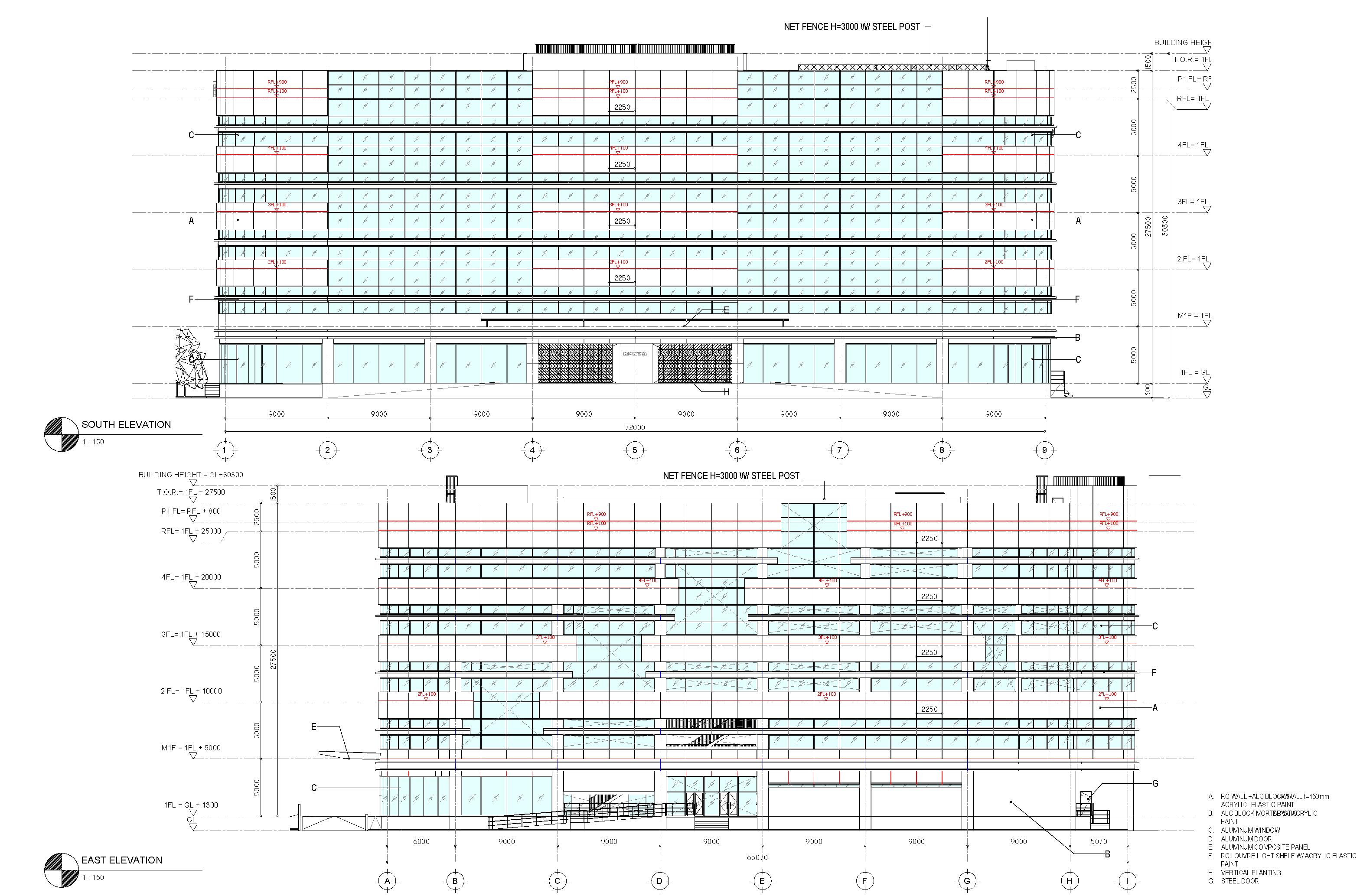

01 Cikarang Hotel Residence / AXIA 3 South Cikarang Apartment Residence & Commercial Building

INTRODUCTION
The building of AXIA South Cikarang in the Lippo cikarang area has recently entered its third phase, marking the completion of a remarkable development journey The building comprises two towers that rise majestically above the surrounding landscape, dominating the skyline with their sleek and modern designs.
The towers were built on top of a spacious and vibrant commercial complex that houses a variety of shops, restaurants, and entertainment venues, catering to the needs and tastes of the local community and visitors alike The commercial complex was strategically designed to create a seamless and dynamic connection between the building's residential and commercial functions, allowing residents to enjoy a lively and convenient lifestyle while benefiting from the bustling energy and diversity of the commercial activities
The project was designed with the concept of combining commercial and residential functions, creating a harmonious and dynamic living environment that caters to the needs and aspirations of the modern urban lifestyle The commercial complex and the residential towers were carefully crafted to reflect two different eras, blending contemporary and traditional elements seamlessly, creating a unique and captivating atmosphere that appeals to a wide range of tastes and preferences
In conclusion, the building is a remarkable example of modern architecture and design, combining the best of commercial and residential functions to create a vibrant and dynamic living environment that caters to the needs and aspirations of the modern urban lifestyle The completion of the third phase marks a significant milestone in the building's development journey, cementing its position as a landmark of the area and a model for future development
SITE ANALYSIS
The building is located in an area that is predominantly flat with minimal changes in elevation. The surrounding area is a mix of commercial and residential developments, with a variety of building heights and styles There are several parks and green spaces in the vicinity, providing a welcome respite from the urban environment

Overall, the site analysis indicates that the building's design takes advantage of its location and surroundings, while also addressing potential issues and challenges The two massing blocks provide a balance between openness and shelter, while the building's orientation and layout maximize natural light and ventilation
 Exterior Bird Eye View (Daylight)
Exterior Bird Eye View (Daylight)
Commercial Building

As you approach the commercial building, you are greeted by a spacious and well-lit parking lot, with clearly marked spaces and directional signage to help you navigate the area One of the notable features of this parking lot is the presence of inscriptions on the pavement, listing the various tenants who occupy the building

This commercial building stands out with its unique and eye-catching design, featuring vines that grow all around the building on the second floor. The vines add a natural touch to the building's otherwise modern aesthetic, creating a unique and inviting atmosphere for visitors and tenants alike.
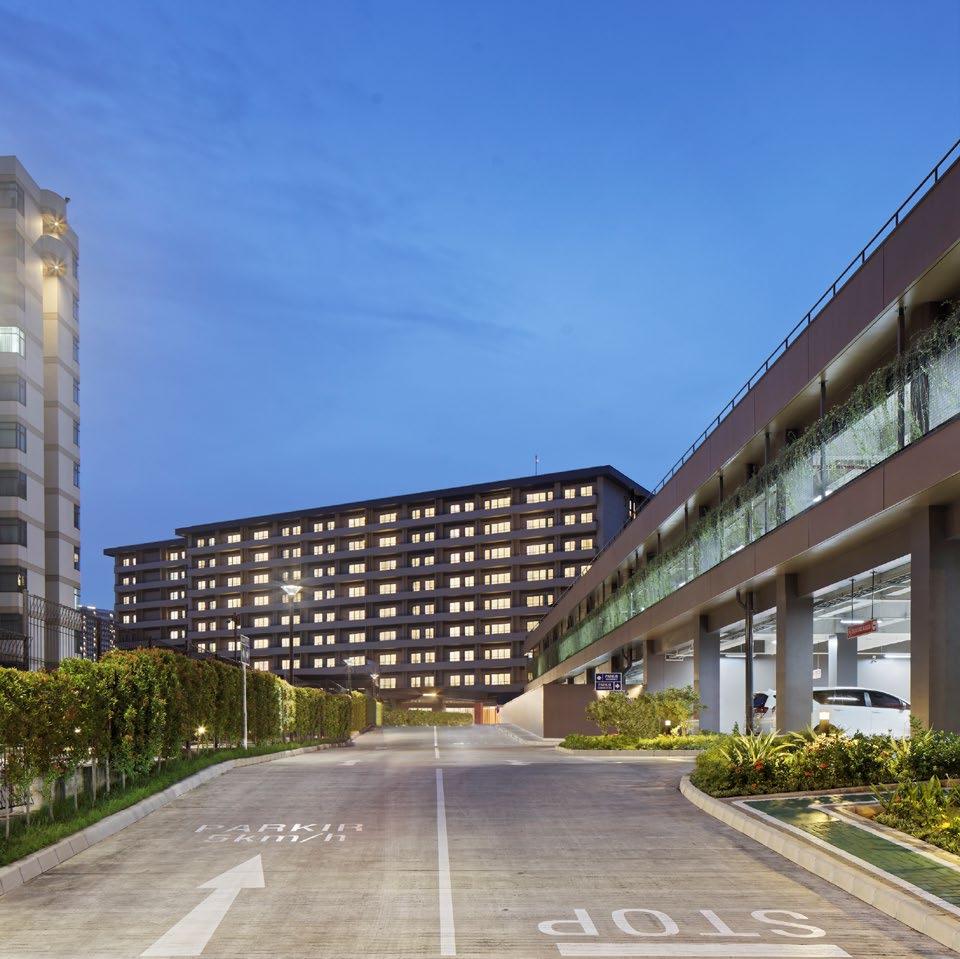
 View to Hotel (Nighttime) Parking Lot Entrance (Daylight)
Exterior Perspective (Nighttime)
View to Hotel (Nighttime) Parking Lot Entrance (Daylight)
Exterior Perspective (Nighttime)
Access to Site
As you approach the building, you will notice the toll gate located at the entrance, which is designed to be easily accessible for residents The gate is equipped with a sensor, allowing for quick and convenient access without the need for manual intervention The guard house located adjacent to the toll gate serves as an added layer of security, with trained personnel monitoring the entrance and ensuring the safety of residents





 Flag Pole Front Elevation (Daylight)
Toll Gate & Guard House (Daylight)
View to Hotel From Jl Pajajaran (Daylight)
Drop Off Lobby (Nighttime)
Project : AXIA South Cikarang
Flag Pole Front Elevation (Daylight)
Toll Gate & Guard House (Daylight)
View to Hotel From Jl Pajajaran (Daylight)
Drop Off Lobby (Nighttime)
Project : AXIA South Cikarang
Toll Gate & Guard House




Accessibility
COVERED WALKWAY BICYCLE PARKING

This roofed walkway provides a sheltered pathway for pedestrians, protecting them from the elements and ensuring their safety and comfort as they move from one area to another The pedestrian roof is strategically located to provide convenient access to different parts of the complex, including residential buildings, common areas, and amenities The roofed walkway is well-lit and wellmaintained, providing a safe and comfortable pathway for residents to use day or night.
For residents of this apartment complex, staying active and environmentally friendly is made easy with the provision of a dedicated bicycle parking space The bicycle parking area is conveniently located near the entrance of the building, making it easy for residents to park their bicycles and access their apartments.
The bicycle parking area is accessible only to residents of the apartment complex, ensuring that only authorized individuals have access to the area. This provides a sense of security for residents, knowing that their bicycles are safe and secure when they are not using them
 Covered Walkway (Daylight)
Bicycle Parking (Daylight)
Covered Walkway (Daylight)
Bicycle Parking (Daylight)


Landscape





 Landscape – Jogging Track (Daylight)
Landscape – Jogging Track (Daylight)
Landscape – Jogging Track (Daylight)
Landscape – Jogging Track (Daylight)
Landscape – Jogging Track (Daylight)
Landscape – Jogging Track (Daylight)





 Landcape – Covered Walkway (Nighttime)
Landcape – Covered Walkway (Nighttime)
Landcape – Covered Walkway (Nighttime)
Landcape – Covered Walkway (Nighttime)



Hotel Lobby
Upon entering this building, visitors are greeted by an elegant and sophisticated lobby area that seamlessly blends marble and wooden elements to create a warm and inviting atmosphere The combination of these two materials creates a perfect balance between classic and contemporary design elements, giving the lobby a timeless and luxurious feel
The marble flooring exudes a sense of grandeur and elegance, while the wooden accents add a warm and welcoming touch to the space The wooden elements are incorporated throughout the lobby, the wooden wall paneling and the reception desk, creating a cohesive and harmonious design.



The lighting in the lobby is thoughtfully placed to highlight the beauty of the marble and wooden elements, while creating a relaxing and calming atmosphere The natural light filtering in from the large windows adds to the overall ambiance, creating a space that is both welcoming and functional

The lobby area is also designed to be functional and efficient, with well-placed seating areas, a reception desk, and other amenities The wooden seating areas provide a comfortable place for visitors to relax and wait, while the reception desk is staffed by friendly and knowledgeable staff to assist with any inquiries
Project : AXIA South Cikarang
Build date : 2019-2021
Lobby Area - Recepcionist (Nighttime) Lobby Area – Wind Break Room (Nighttime)Project : AXIA South Cikarang
Build date : 2019-2021
Wood Elements

The wood elements used in the lobby of this building are a standout feature of the space, bringing a sense of warmth and elegance to the design. The wooden wall paneling adds a natural texture and depth to the space




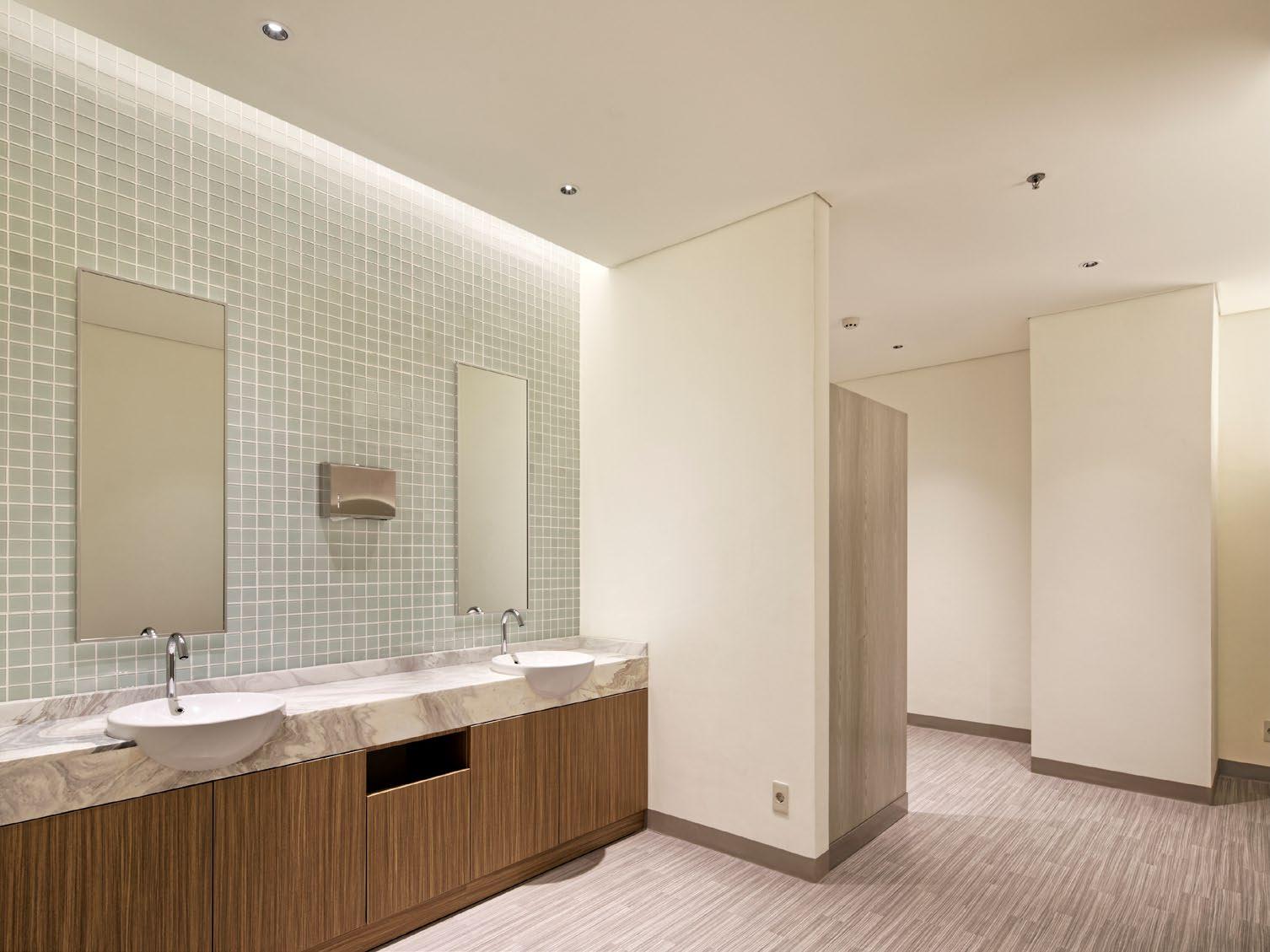
 Public Area – Female Locker Room (Nighttime)
Public Area – Locker Room Recepcionist (Nighttime)
Public Area – Female Locker Room (Nighttime)
Public Area – Female Locker Room (Nighttime)
Public Area – Locker Room Recepcionist (Nighttime)
Public Area – Female Locker Room (Nighttime)
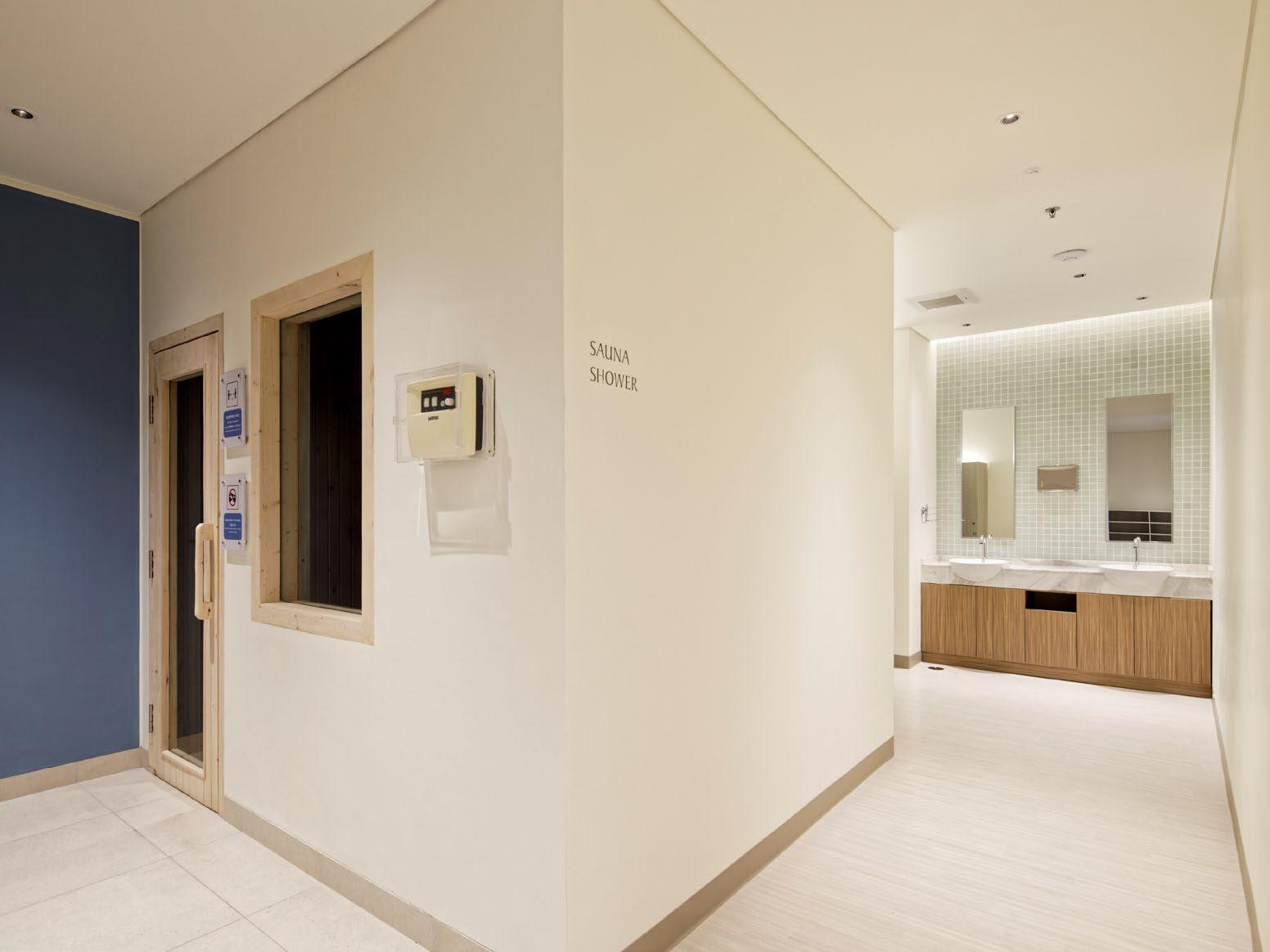

 Public Area – Male Locker Room (Nighttime)
Public Area – Male Locker Room (Nighttime)

 Color Scheme – 1F Wall
Project : AXIA South Cikarang
Color Scheme – 1F Wall
Project : AXIA South Cikarang

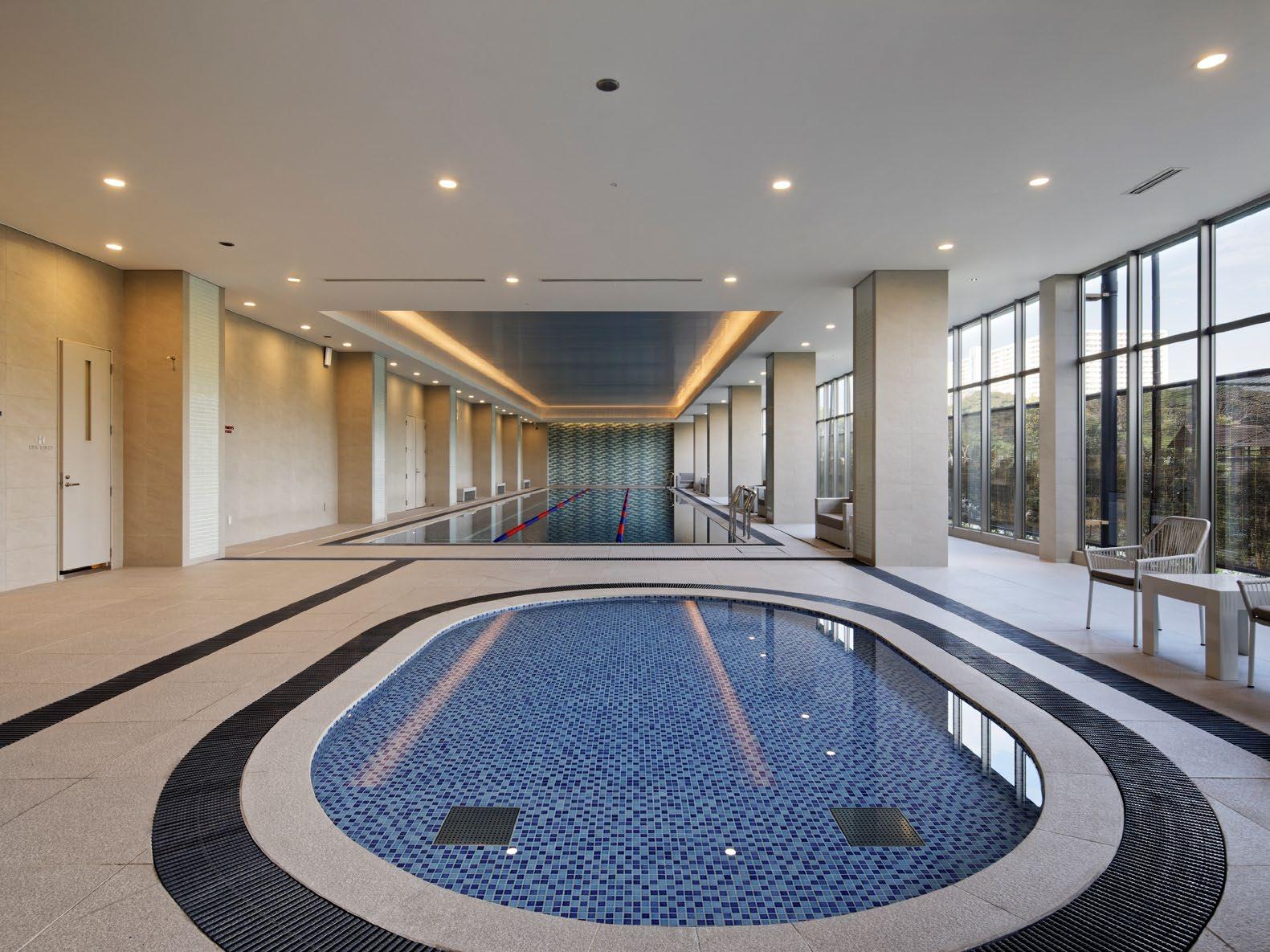


Pool Area
This luxurious amenity is the perfect place to unwind and relax after a long day, and is divided into two areas to accommodate residents of all ages
The first area of the swimming pool has a depth of 1 5 meters, making it perfect for those who want to swim laps or simply enjoy a refreshing dip The water is crystal clear, and the sleek and modern design of the pool is both functional and aesthetically pleasing


The second area of the swimming pool is specifically designed for children, with a shallower depth that is perfect for little ones who want to splash around and have fun The water is kept at a comfortable temperature, and there are plenty of toys and accessories available to keep kids entertained for hours








 Void
Void



Unit Room
In this building, residents living on floors 2 to 9 are treated to a wide range of accommodation options, with five different types of rooms to choose from Whether you're a young professional looking for a cozy studio, or a family in need of a spacious three-bedroom unit, there's something for everyone in this building.
The first type of room available is the Studio Room, which is perfect for individuals or couples who value privacy and simplicity These units are designed with an open-plan layout, featuring a combined living and sleeping area, as well as a separate bathroom

The second type of room available is the One-Bedroom Unit, which offers a bit more space and privacy than the Studio Room These units feature a separate bedroom, a spacious living area, and a fully-equipped kitchen, making them perfect for couples or small families
The third type of room available is the Two-Bedroom Unit, which is ideal for families or roommates who value spaciousness and comfort These units feature two separate bedrooms, a large living area, and a fully-equipped kitchen, providing plenty of space for everyone to spread out and relax
The fourth type of room available is the Three-Bedroom Unit, which is the most spacious and luxurious option available These units feature three separate bedrooms, a large living area, and a fully-equipped kitchen, making them perfect for large families or those who value extra space and comfort
Finally, residents can also opt for the Premium Room, which features luxury finishes and premium amenities such as marble floors, high-end appliances, and elegant furnishings

Overall, with five different types of rooms to choose from, residents of this building have plenty of options when it comes to finding the perfect living space And with 18 rooms on each floor, there's a sense of community and camaraderie that makes this building a wonderful place to call home
 Unit Room – Living Room (Daylight)
Unit Room – Kitchen (Daylight)
Unit Room – Living Room (Daylight)
Unit Room – Living Room (Daylight)
Unit Room – Kitchen (Daylight)
Unit Room – Living Room (Daylight)




AEON Mall Deltamas Commercial Building
INTRODUCTION
The AEON Group, a renowned Japanese retail and hospitality company, has announced plans to build a new commercial building in Deltamas Cikarang This new project will offer an exciting mix of retail, entertainment, and dining options for visitors and residents alike The building's design is currently being developed from the tender drawings, ensuring that it will be both aesthetically pleasing and highly functional With its prime location and impressive amenities, this new commercial building is poised to become a must-visit destination for anyone living in or visiting the Cikarang area





03 Honda Prospect Motor Sunter Office Building

INTRODUCTION
Honda Prospect Motor, a well-known automotive company, has announced plans to renovate an old warehouse or building and transform it into a modern and stylish office building The new building will have a total of five floors, including a mezzanine level, and will offer a wide range of amenities for employees and visitors alike
One of the standout features of this new office building will be the rooftop area, which will feature a tennis court and jogging track for employees to enjoy during their downtime This area will offer stunning views of the surrounding cityscape, providing a peaceful and relaxing environment for those looking to take a break from work or exercise
Overall, with its stylish design and impressive amenities, the new Honda Prospect Motor office building is sure to be a welcome addition to the local community. Whether you're an employee looking for a comfortable and modern workspace, or a visitor looking to enjoy some recreational activities, this building is poised to become a must-visit destination in the area.
WEST & EAST PERSPECTIVE
The building in question is enveloped in a sleek and modern aluminum curtain wall This type of façade is a popular choice in contemporary architecture, as it provides a clean and minimalistic look while also allowing for ample natural light to enter the building
The aluminum curtain wall offers a number of benefits, including durability and resistance to the elements It also provides excellent insulation, helping to reduce energy costs and improve overall building performance. Additionally, the use of this type of cladding allows for easy customization and flexibility in design, as it can be tailored to fit the unique needs and specifications of the building
Overall, the aluminum curtain wall used in this building not only enhances its aesthetic appeal but also offers a range of practical benefits, making it a smart and stylish choice for modern architecture



