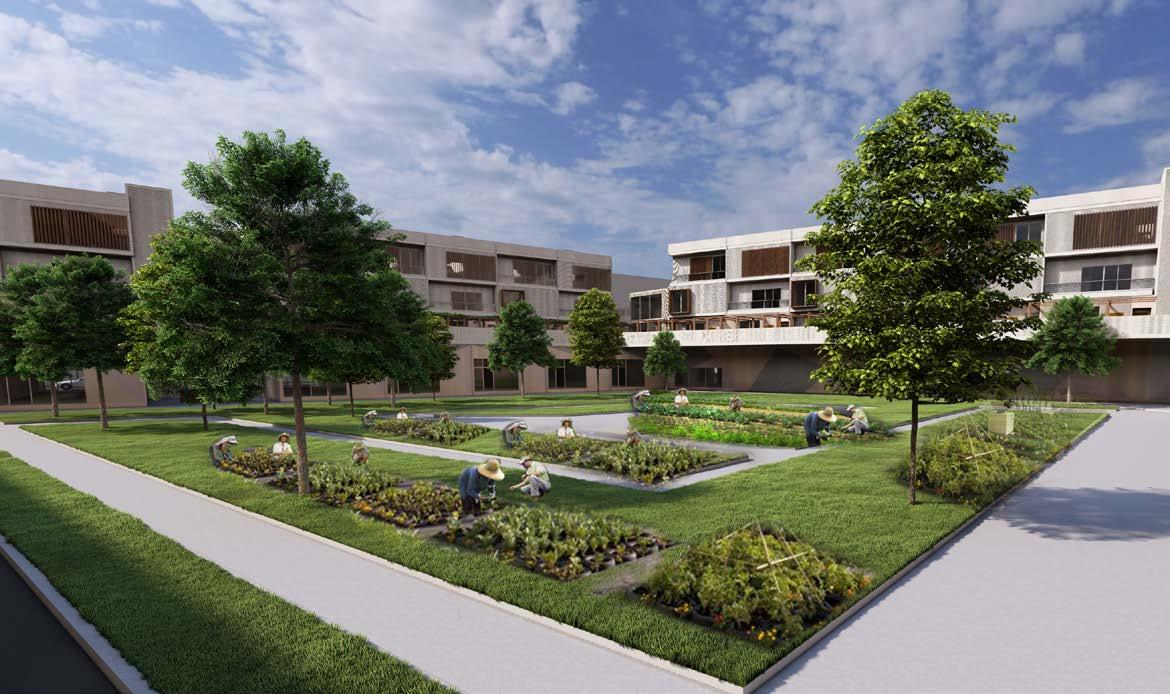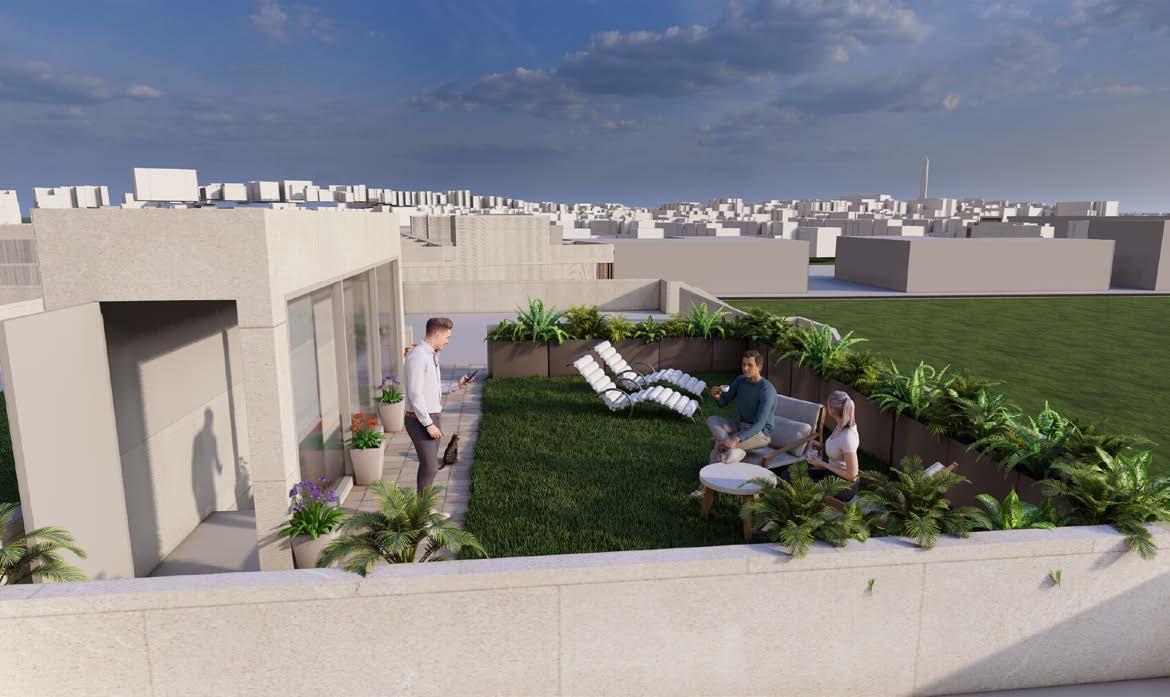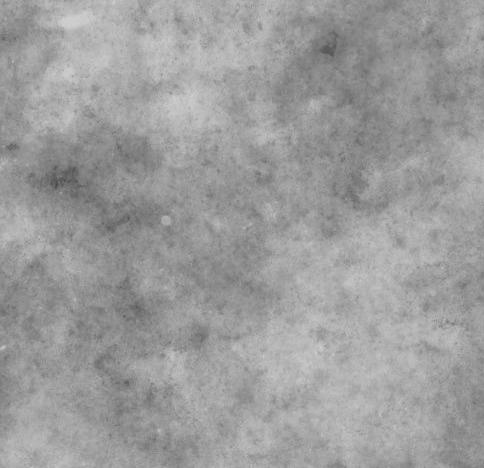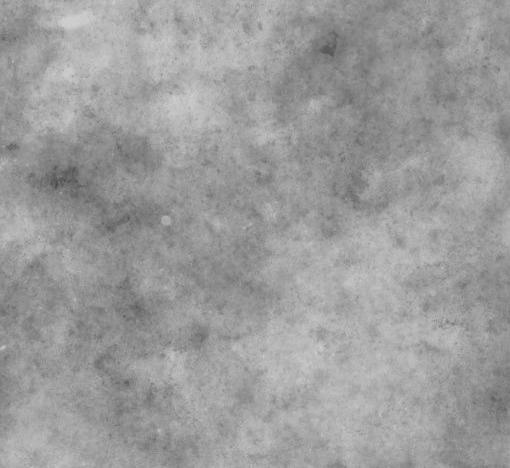

YURIDIA ALVITER-RIVERA PORTFOLIO
selected works
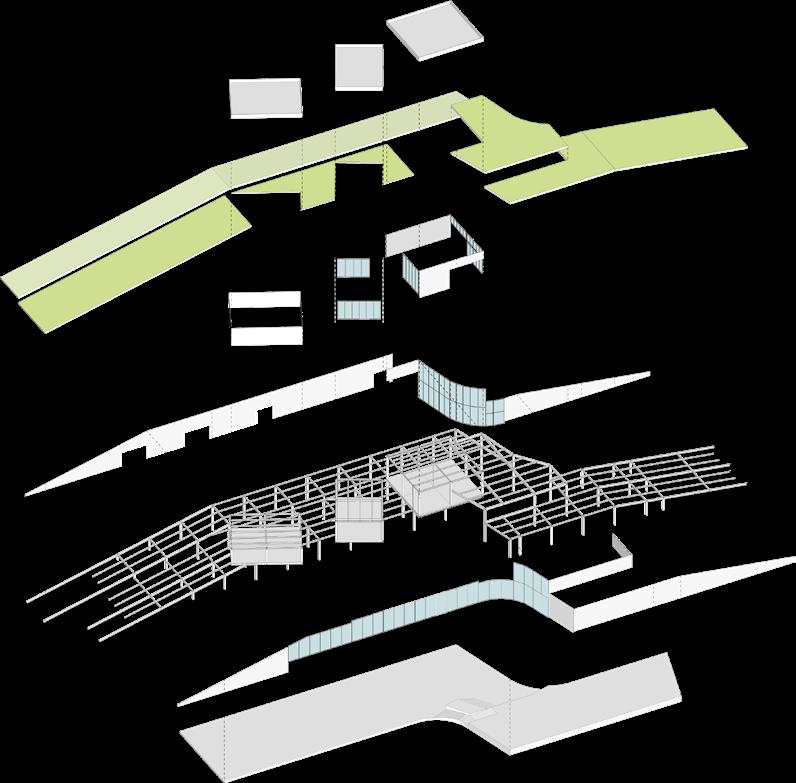
--

CONTACT
PHONE
(913) 596-0702
alviter.yuridia@ku.edu
ISSUU

YURIDIA ALVITER-RIVERA
ARCHITECTURE STUDENT
EDUCATION
MASTER OF ARCHITECTURE (M. ARCH)
THE UNIVERSITY OF KANSAS
Anticipated Graduation: May 2025
Mentorship Collaborative (2023)
- Mentoring 1st year architecture students at KU
Hawk Link Member (2020)
HONORS STUDENT
issuu.com/yuridialviterivera
SKILLS
SOFT SKILLS
Critical Thinking
Detail Oriented
Creative Thinking
HARD SKILLS
Observational Skills
Written Communication Adaptability
PROFICIENT LEARNING
Adobe Suite
Sketchup
Enscape
Revit
Model Making
Sketching
LANGUAGES
ENGLISH
SPANISH
AWARDS
AutoCAD Power tools
KU Portfolio Recognition Award
KC Scholars Scholarship
Hispanic Development Fund
(2024) (2019 - Present) (2020) (2020) (2020)
Scholarship Recipient
KU SES Trio Scholarship
Kansas Seal of Biliteracy
- English and Spanish
(2020 - Present) (2015 - 2020)
THE SUMNER ACADEMY OF ARTS AND SCIENCE
Architecture International Baccalaureate Career Pathway (IBCP) (2016 - 2020)
EXPERIENCE
DESIGN INTERN 7 MONTHS (2024) DLR GROUP
Developed skills in Project Management and Construction Administration through team meetings, job site visits, and coordinating construction documents. Contributed to mixed-use projects, including The Rocks at Roeland Park and the WichitaRiverfrontProject Strengthened leadership skills by helping organize an office-wide event.
HAVEN STUDIO (2022) DESIGN-BUILD STUDIO
-
Main Role: Mechanical Lead - communication with engineer consultants and refinement of mechanical drawing sets in response to redlines.
Metal Works - Assemblage of rebar into rebar cages for concrete piers, usage of power tools for refinement of steel components.
STUDY ABROAD
KU ARCHITECTURE IN ASIA
Visited architectural firms; IDMM Architects and Haenglim Architects. Explored major cultural sites such as the Geongbokgung Palace, Leeum Museum of Art (South Korea), Water Temple, and Himeji Castle(Japan). Winter Break (2023-24)-
BAR SERVER (2022 - Present) NEREIDAS CLUB
-
Service guests with food and beverage requests in a timely, professional and friendly manner. Keep premises clean and organized, responding to customer inquiries, solving complaints and reporting to bar supervisors.
HUD Competition
affordable housing & Resiliency

KC TECH CONNECT
career & tech center
THE CHARLESTOWN SOCIAL STACK
mixed-use residential
HUD Competition
affordable housing
DESCRIPTION
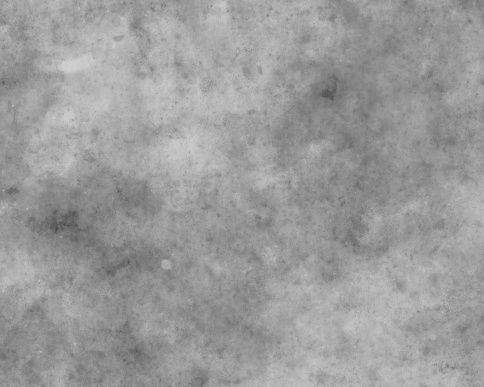
Affordable Housing & Resiliency
PROGRAM LOCATION
West Palm Beach, FL
PROJECT DATE
5th year, Spring 2025
PARTNERS
Kaitlyn Dunn
Mateo Marin-Palacios
The Dyson Circle Apartments redevelopment was part of the Innovation in Affordable Housing Student Design and Planning Competition, an initiative by HUD’s Office of Policy Development and Research. As a team of five graduate students, we had the opportunity to re-imagine a site in West Palm Beach, Florida, owned by the Palm Beach County Housing Authority. Our design envisions a resilient, sustainable, and community-focused neighborhood that can withstand environmental and social challenges. By prioritizing durability, health and wellness, and connectivity, we transformed the site into a vibrant, pedestrian-friendly community. The proposal integrates a mix of housing types, increasing density while fostering a strong sense of belonging. Central to the design is the Living Lab, a hub for community services and health research, leveraging technology to enhance resident well-being. In all, this redevelopment creates an inclusive, future-ready neighborhood where residents can thrive at every stage of life.
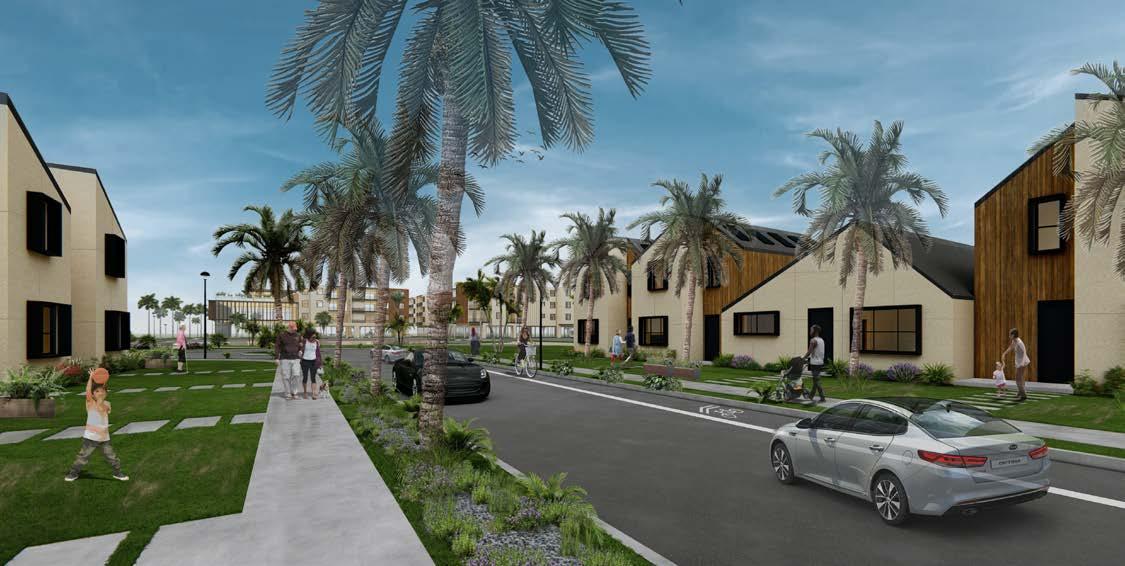
Key Site Features
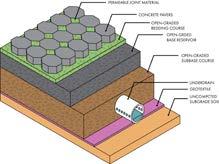
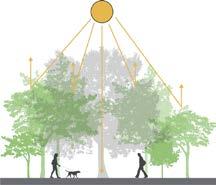
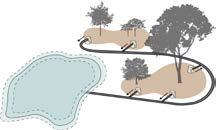
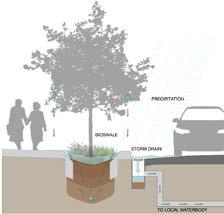
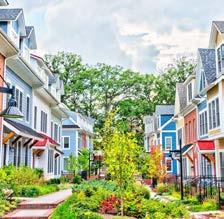
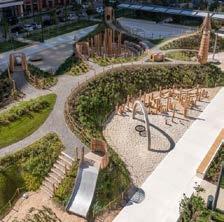
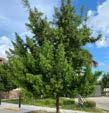
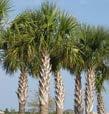
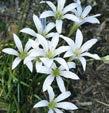
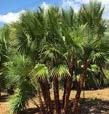
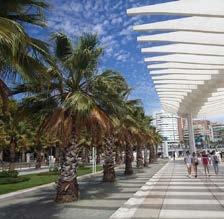
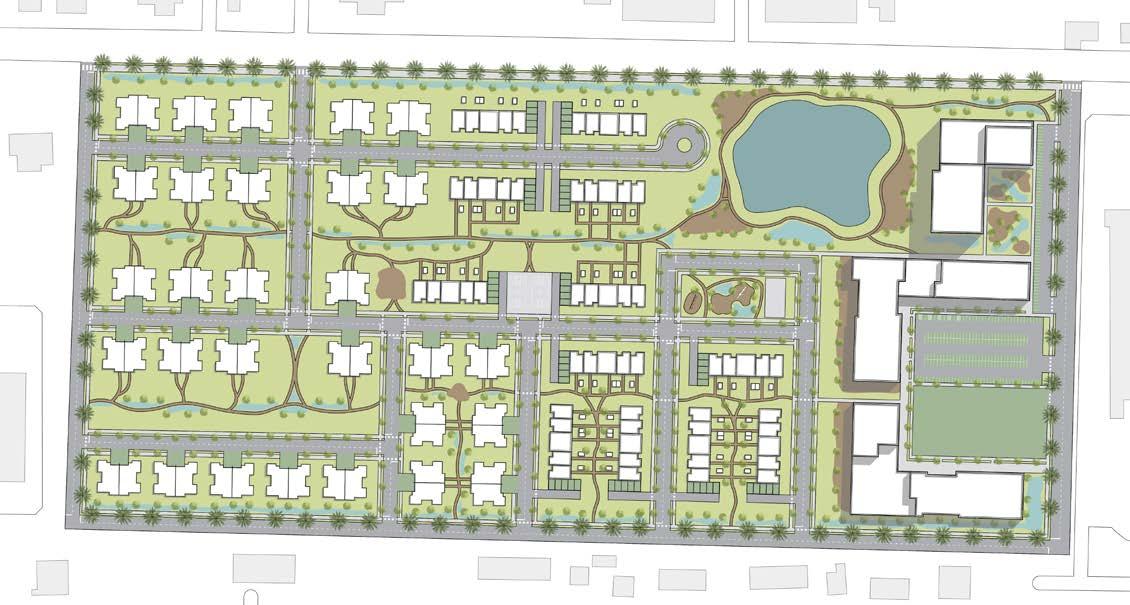
Permeable Pavers
Native Vegetation
Front Door to Front Door
Pocket Parks Green Barrier
Sunny Ln Ave
S Dyson Circle
S Military Trail
Tree Canopy
Drainage to Reservoir Pond
Bioswales
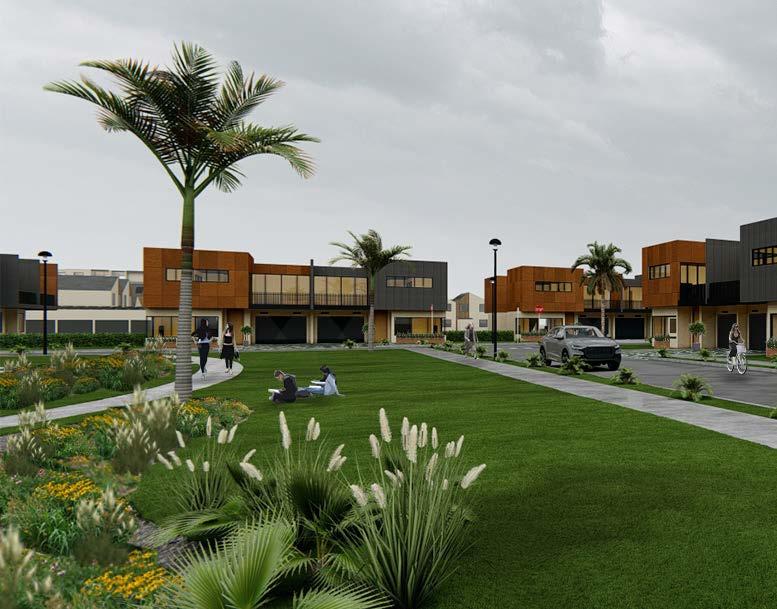




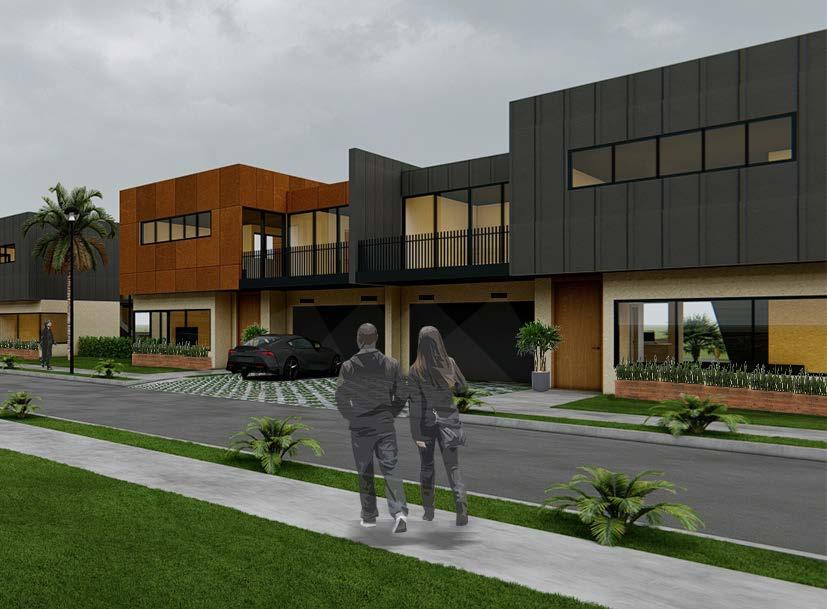
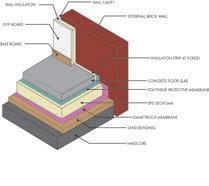
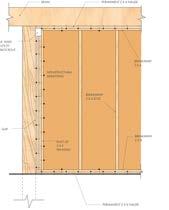
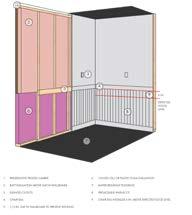
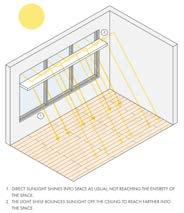
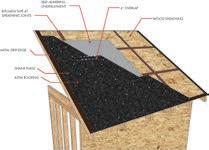
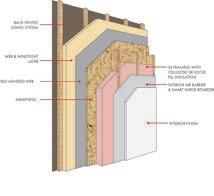
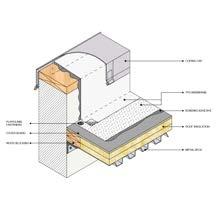
Typical Construction Details
Break-away Walls
Roof Underlayment & Vent
Secondary Water Barrier
TPO Roof
Geothermal Insulation
Interior Wall Assembly
Break-away
Light Shelf






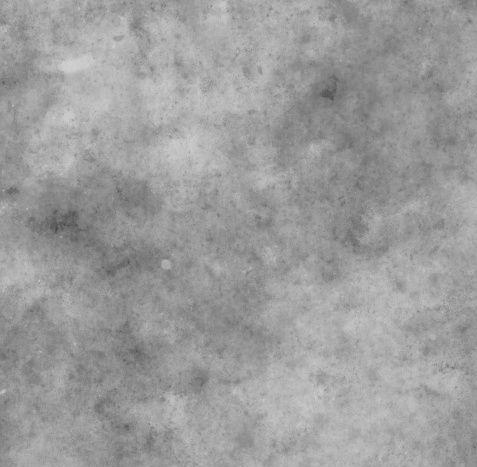







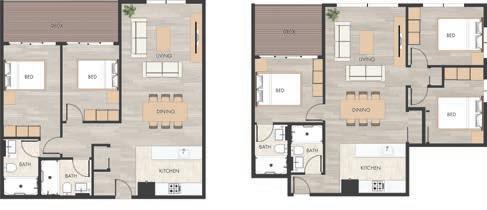
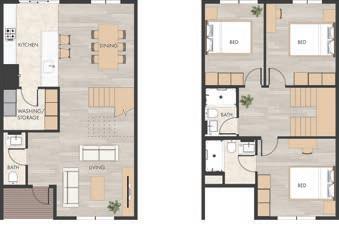
Program Bubble Diagram
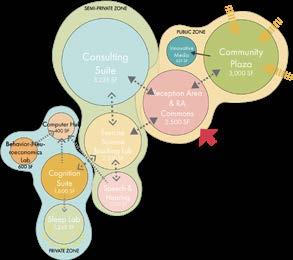
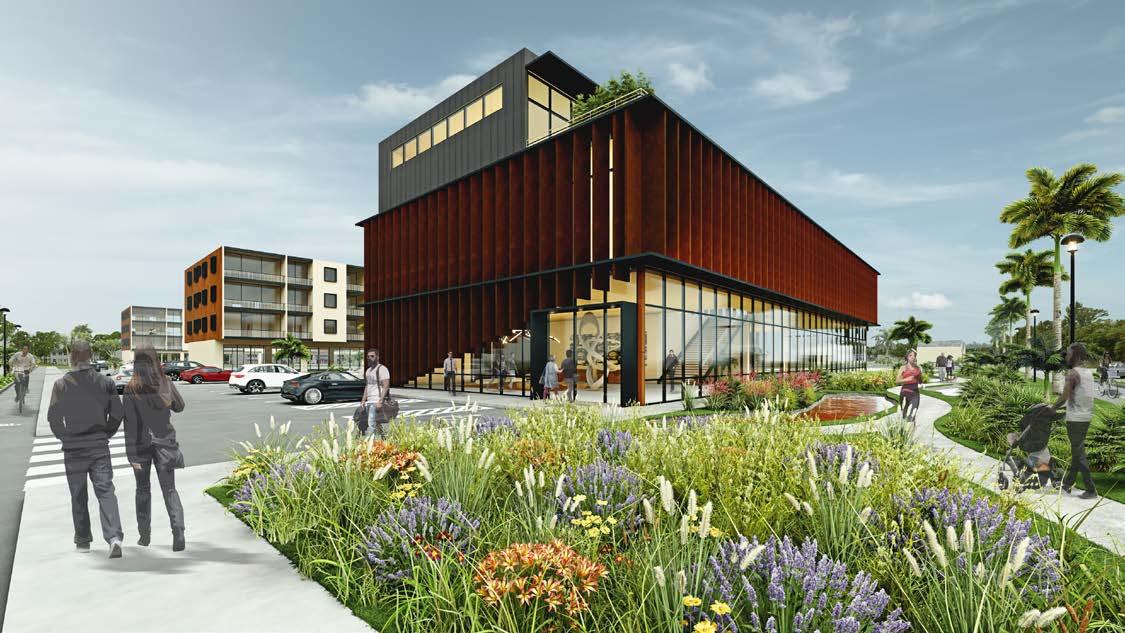
Living Lab/Mixed-use Building | East Side of Site
Program Blocking University Connections
-Harvard Institute of Health Sciences - Medical Institute of Palm Beach - Palm Beach Atlantic University
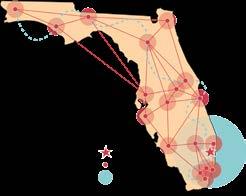


TEAM
Mixed-Use
LOCATION
Overland Park, KS
DATE
May - December, 2024

DLR GROUP
DESCRIPTION
DLR Group is an integrated design firm that works in multiple sectors of the AEC industry. For seven months, I had the privilege of working with the Mixed-Use team at the Overland Park office. During my internship, I gained skills in Project Management by attending weekly team meetings where we discussed challenges and next steps to push projects forward. I spent considerable time coordinating and incorporating consultant redlines into construction document sets. Three main projects I contributed to were The Rocks at Roeland Park, Roeland Park, KS (334,900 SF, 280+ units), The Wichita Riverfront Project, Wichita, KS (230,500 SF, approximately 290 units), and 7th Street Mixed-Use Development, internship experience
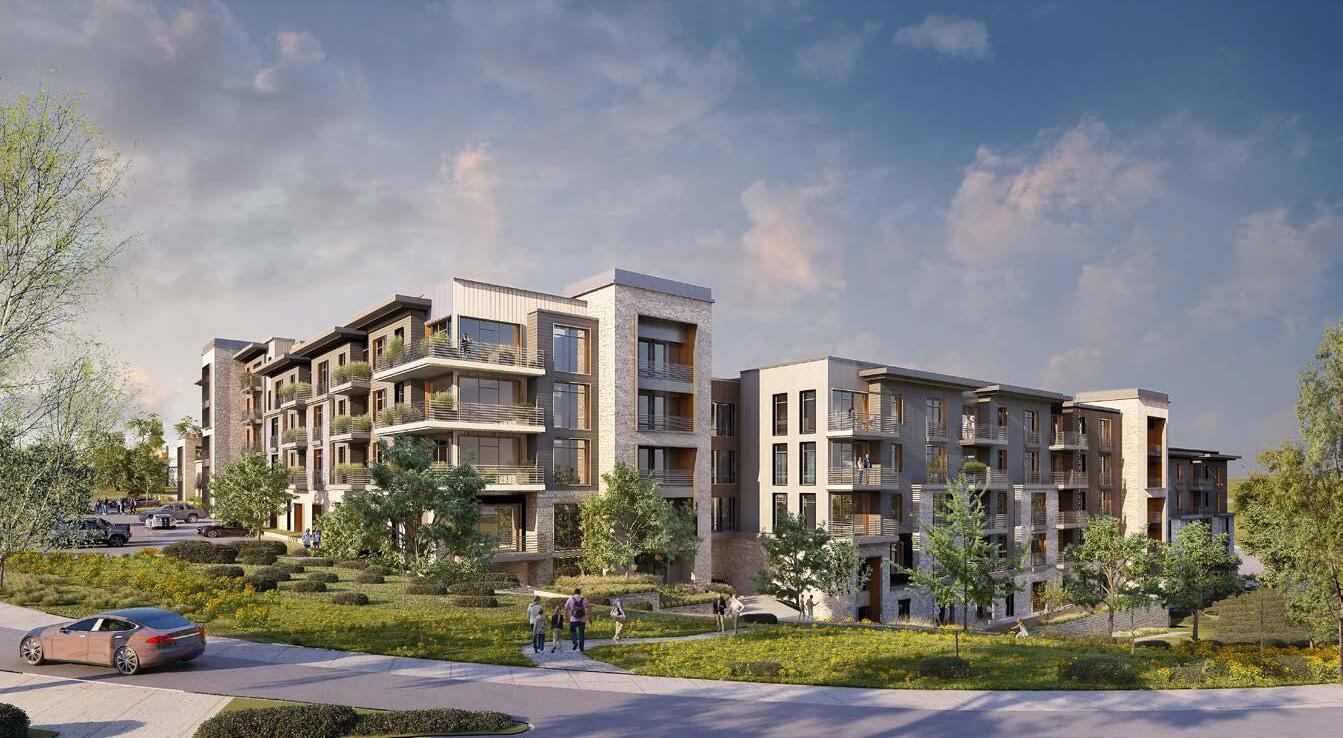
The Rocks at Roeland Park

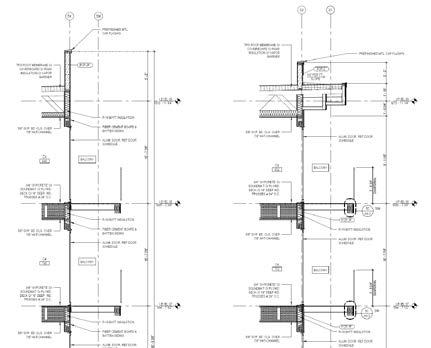
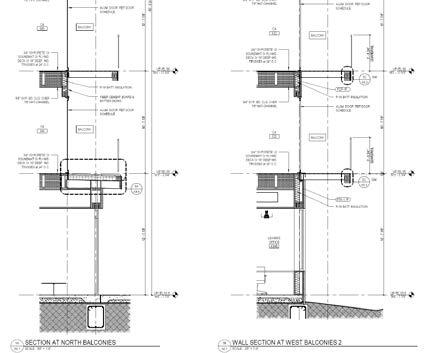
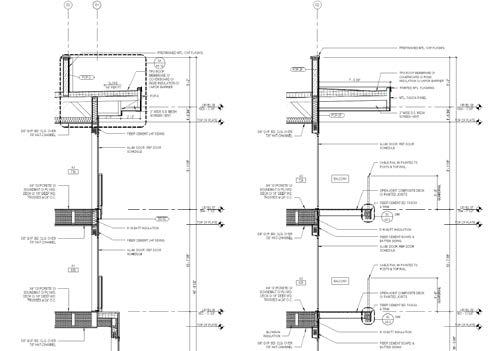
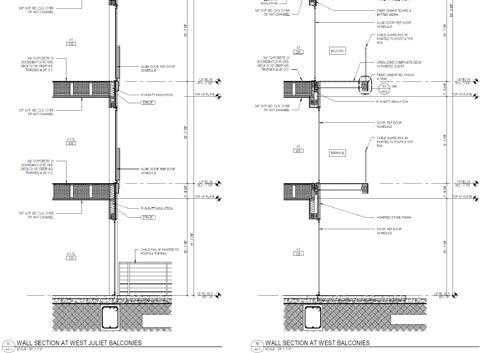
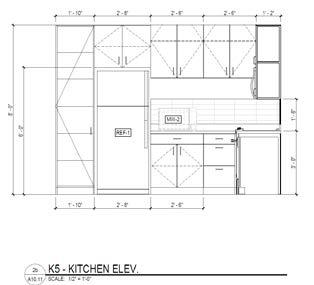
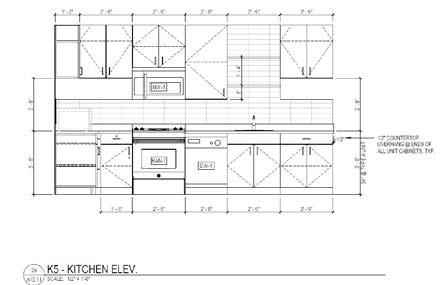
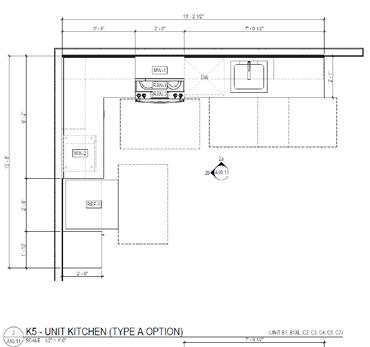
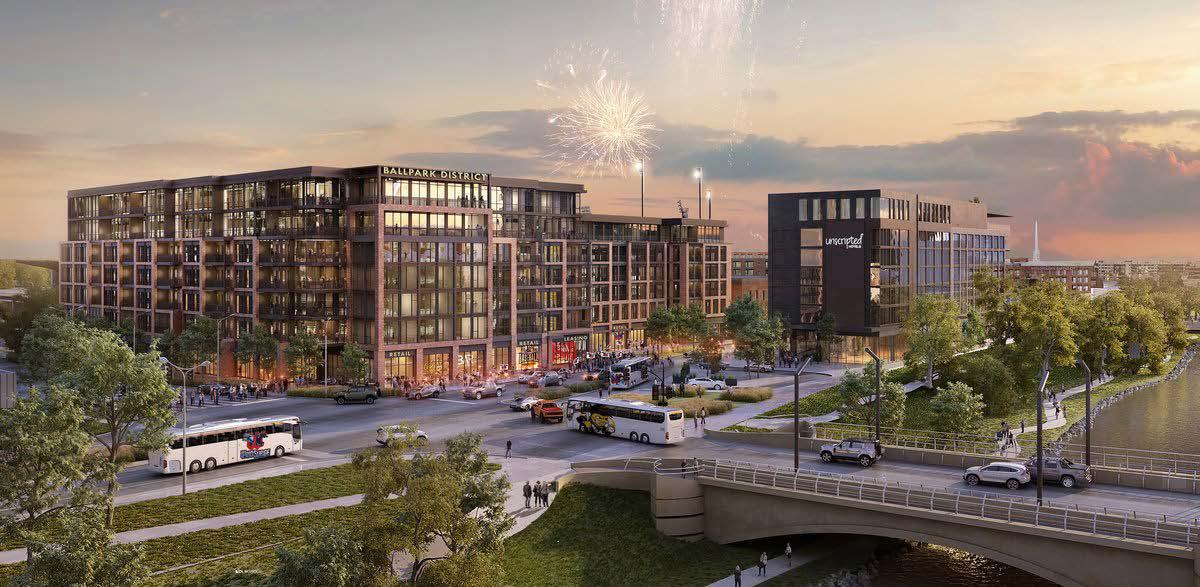












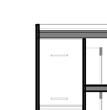

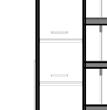

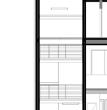

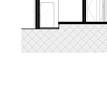



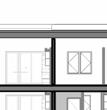

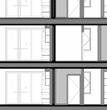

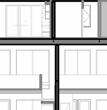

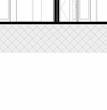



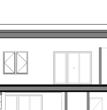

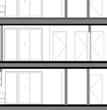

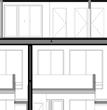

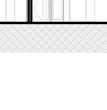



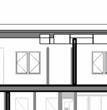



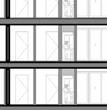

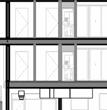

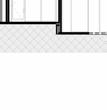

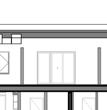

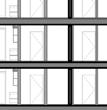

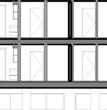

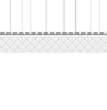



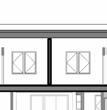

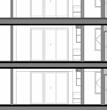

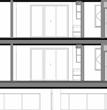





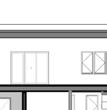

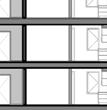

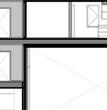

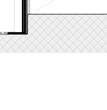



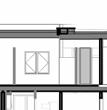

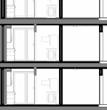

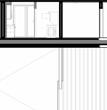

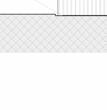











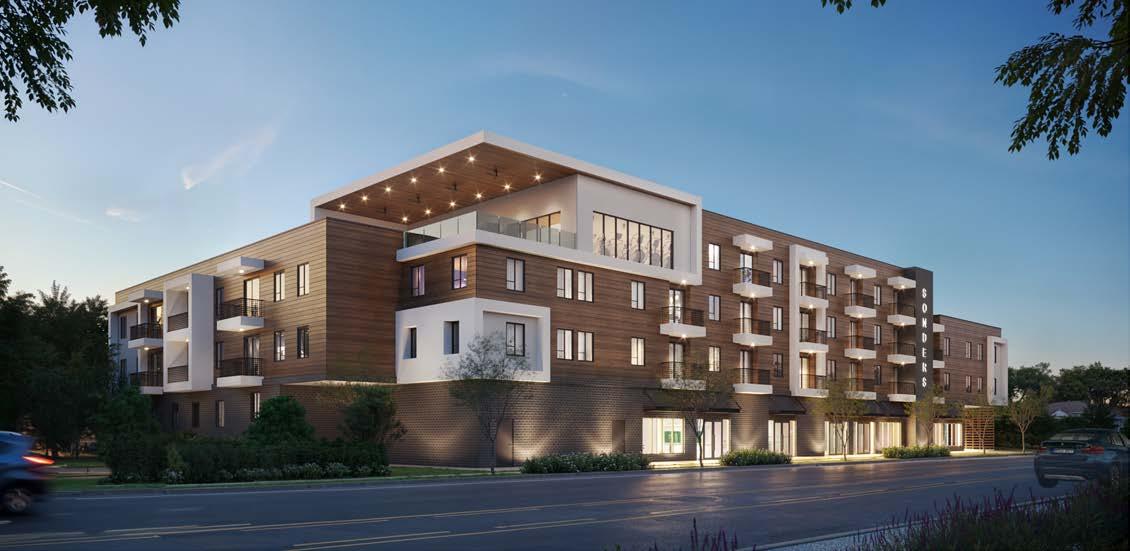
THE KC TECH CONNECT
DESCRIPTION

Career & Tech Center
PROGRAM LOCATION
Kansas City, MO
PROJECT DATE
4th year, spring 2024
PARTNER
Brittany Perez
The project aims to design an educational facility catering to the Junior and Senior students of the KCPS School district, located within the vibrant 18th and Vine district of Kansas City, Missouri. This innovative institution will offer a range of specialized technical programs, including Automotive, Engineering, Design and Construction, Culinary Arts, Digital Media and Marketing, and Computer Science. Through collaborative efforts, my partner and I aimed to create a dynamic learning environment that fosters creativity, critical thinking, hands-on skills development and cross-collaboration. Our design approach integrates sustainable practices, flexible spaces, and state-of-the-art technology to support diverse learning experiences and promote community engagement. By addressing the unique educational needs of the region and embracing the cultural richness of the surrounding area, our project seeks to empower students to excel academically and contribute positively to society. career &
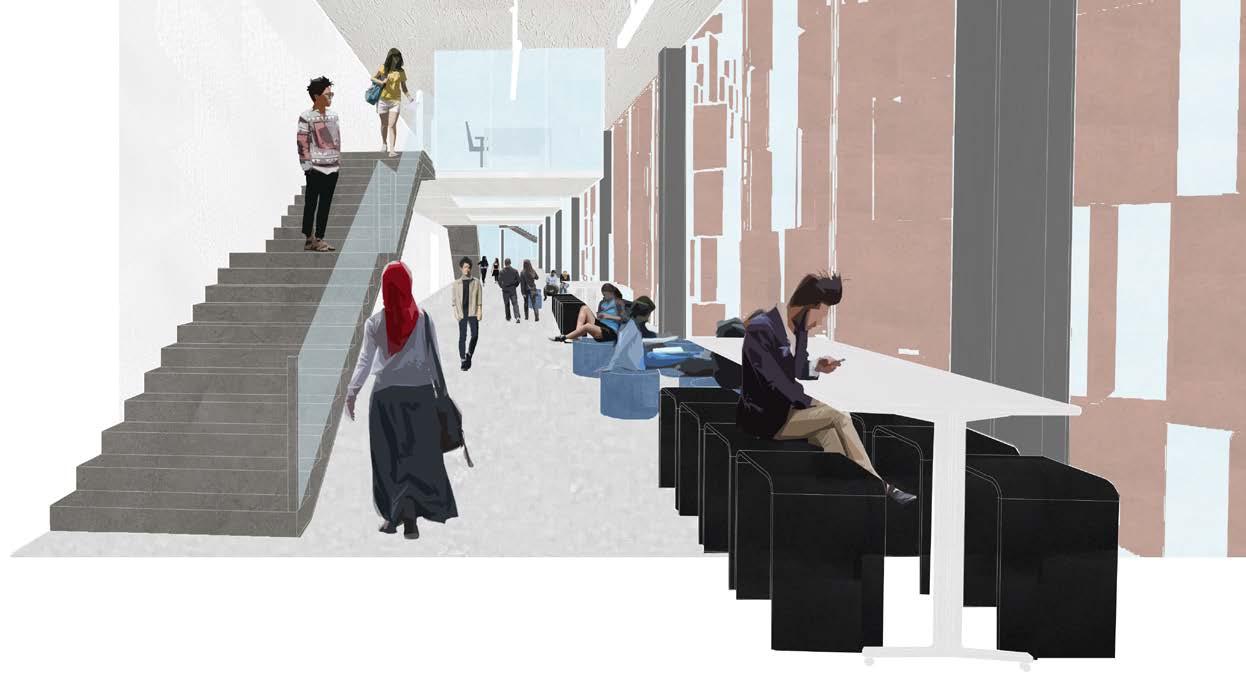
Site Information
ZONE B4-5 & MI-5
FLOOR AREA RATIO 5.0 (1,775,000 SQFT)
SITE AREA: 355,500 SQFT
PARKING: 60 BIKING: 25
DIMENSIONS: 790’X450’
LANDSCAPE/SCREENING: 1 TREE PER 30’ STREET FRONTAGE
WaterEasementArea
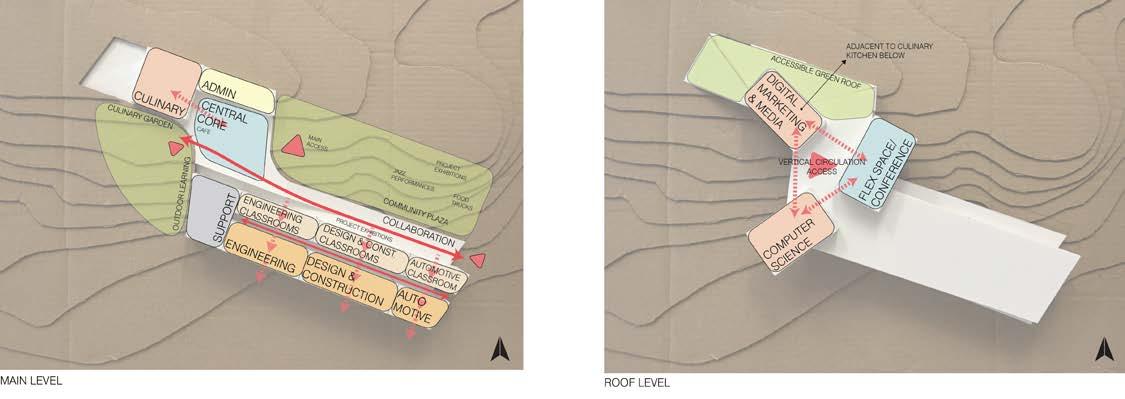
For functionality the classrooms are programmed adjacent to their corresponding shops so students can easily transition from different classroom settings. The classrooms connect at a central common space, encouraging students to collaboration with other programs. All programs have easy outdoor access.
Massing Diagram Programming
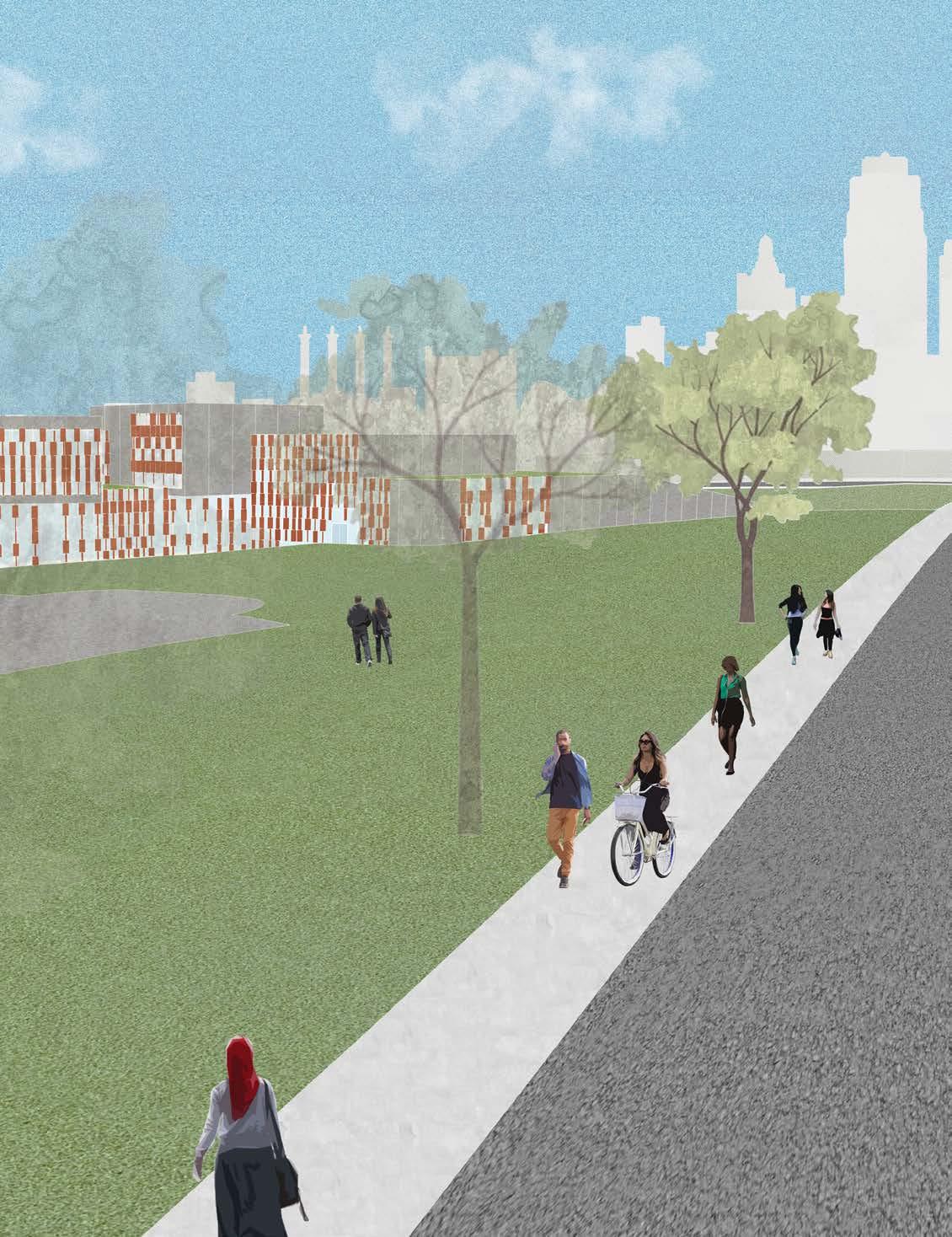
Aerial
Truman
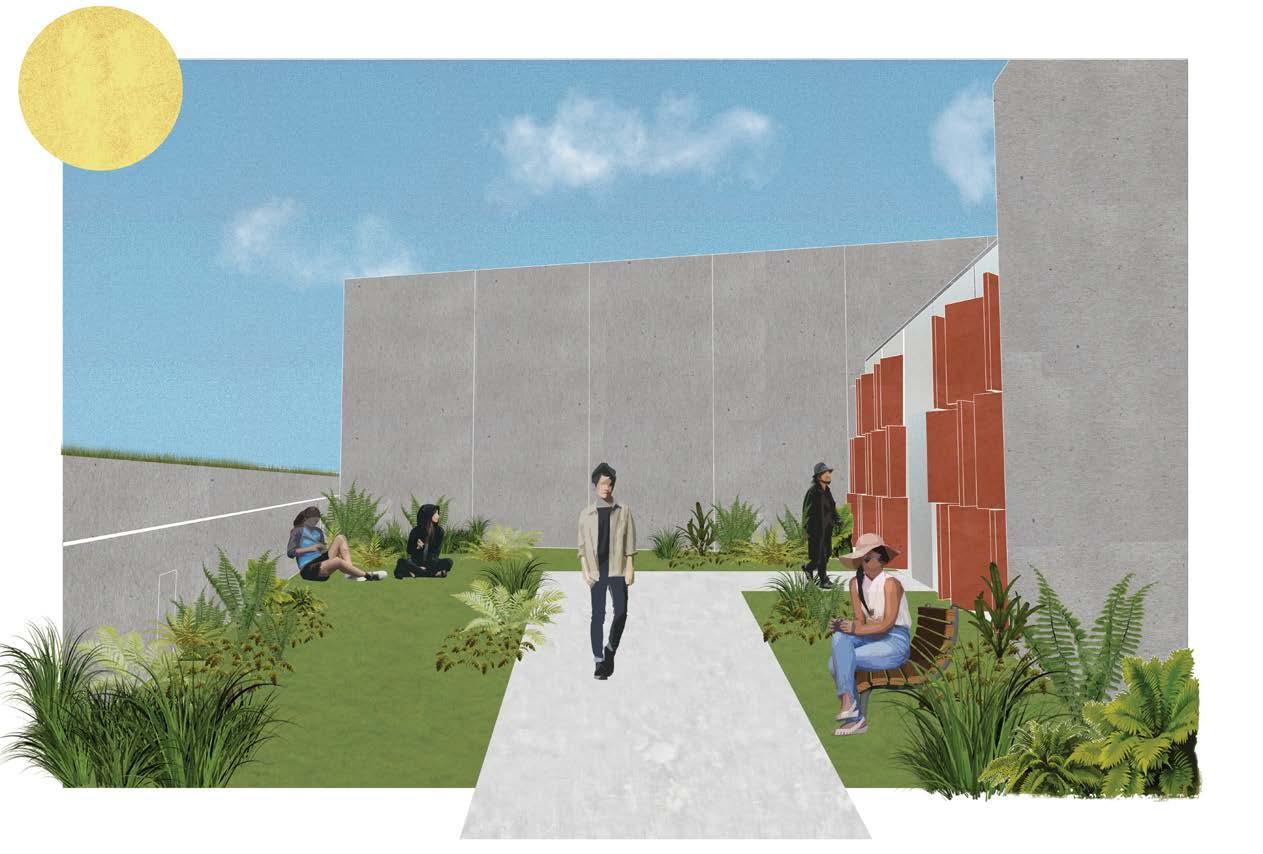
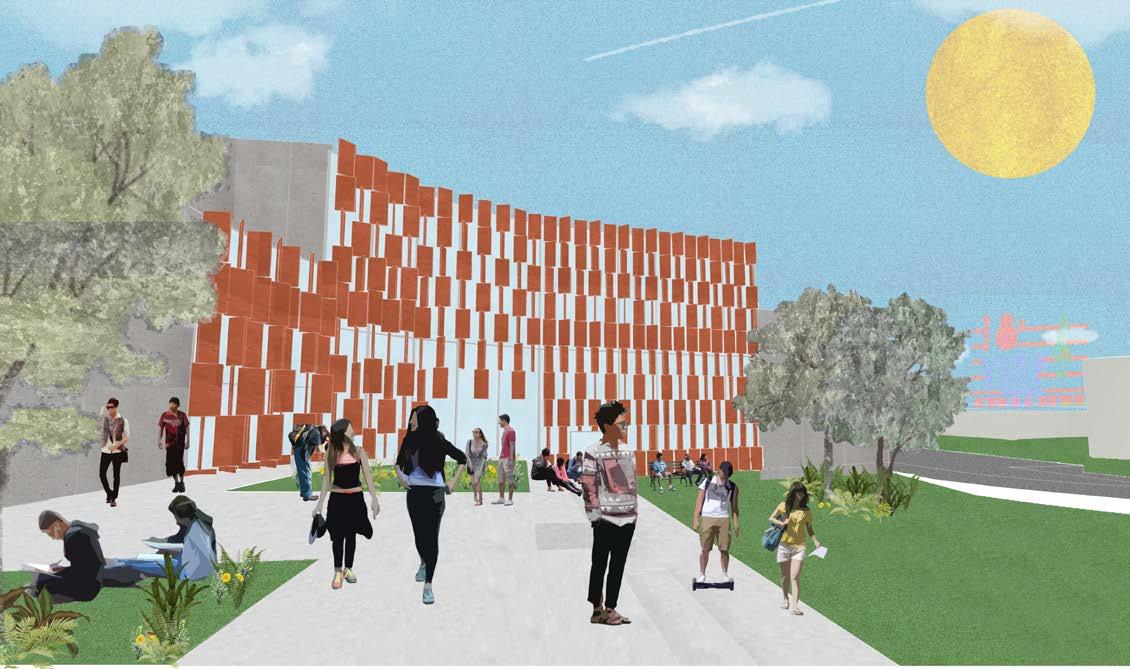
Accessible Rooftop Terrace
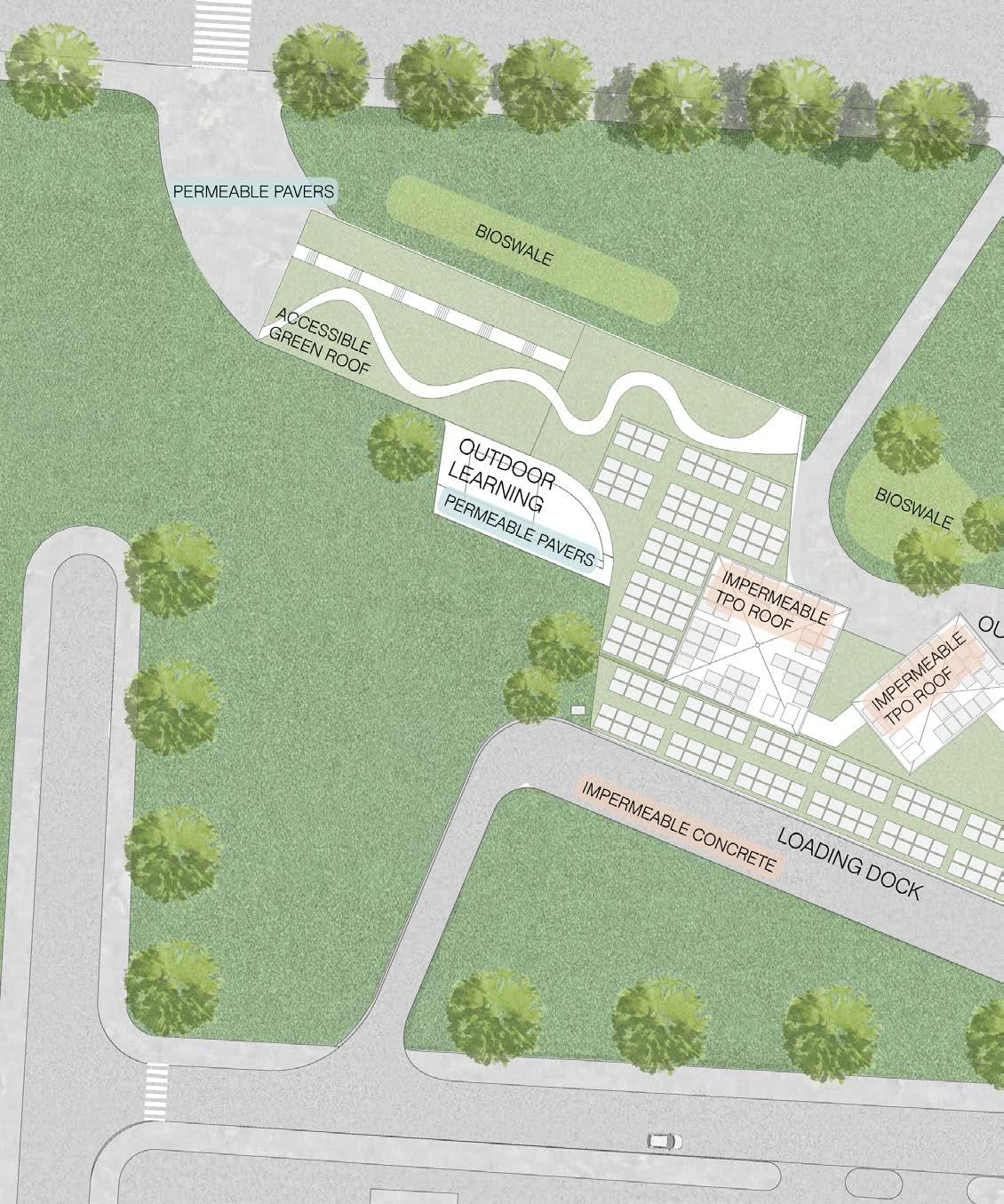
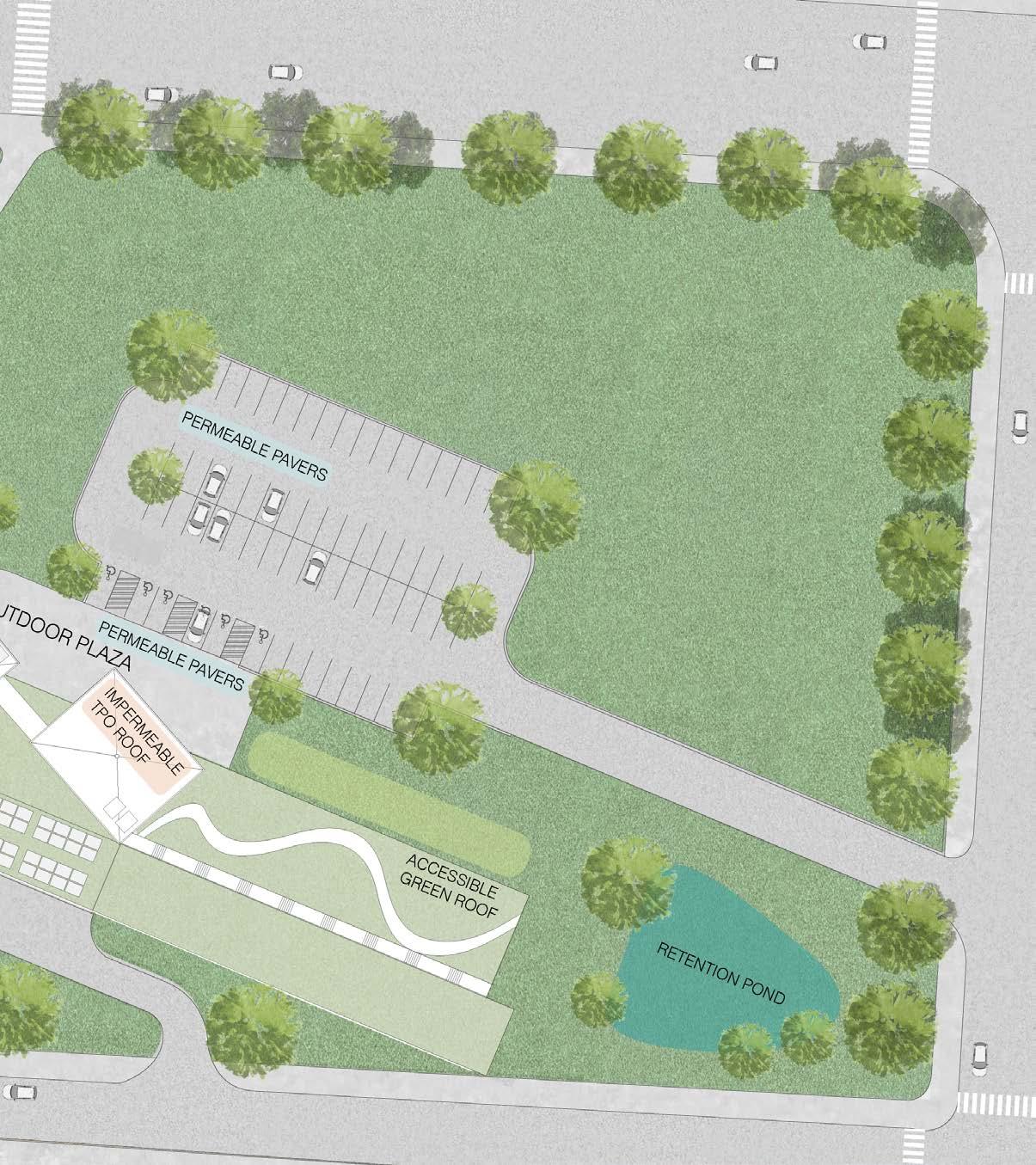
Permeable Area: 85%
Impermeable Area: 51%
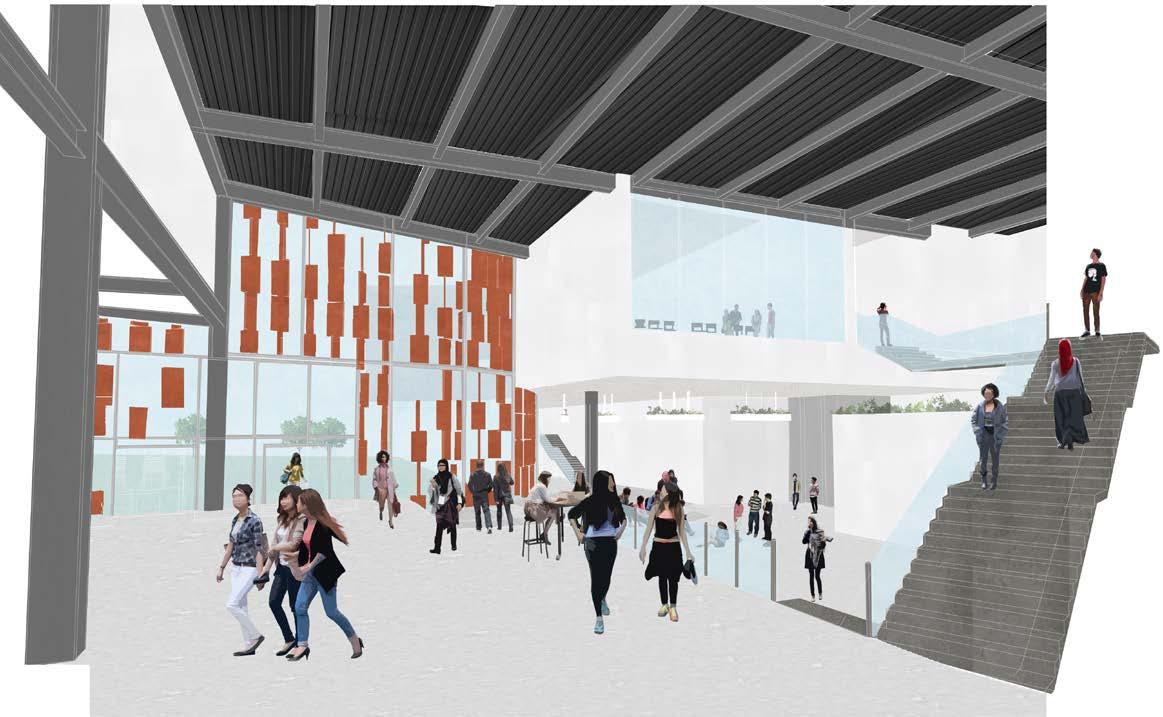
Central Commons|Level 1
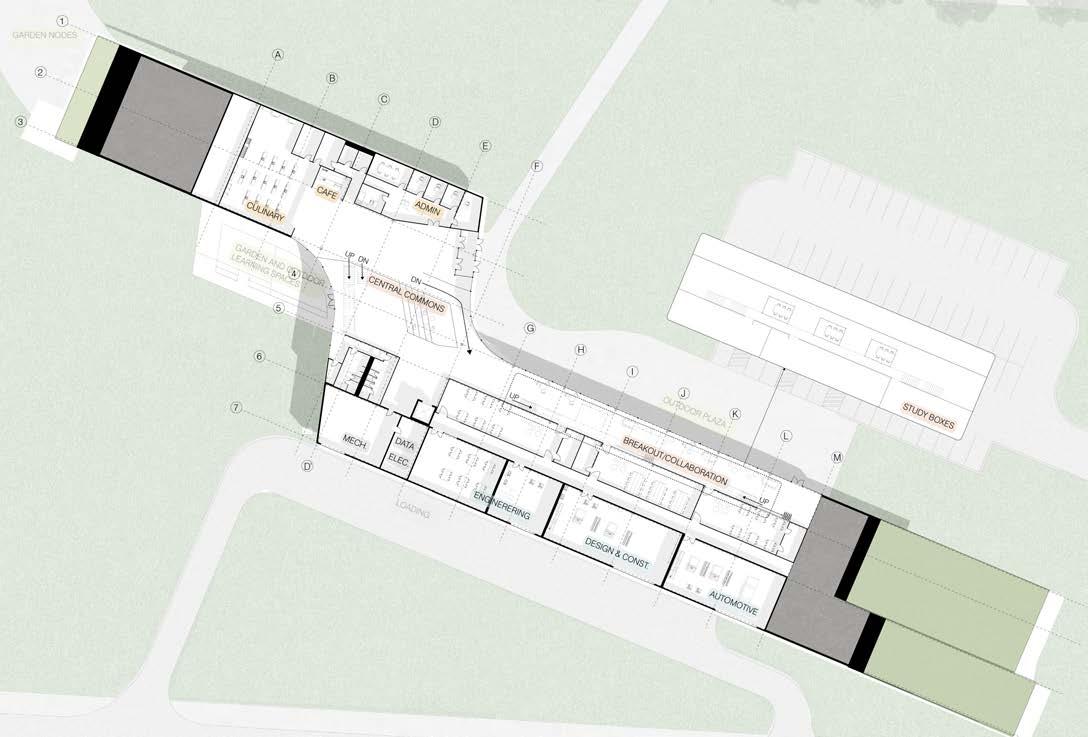
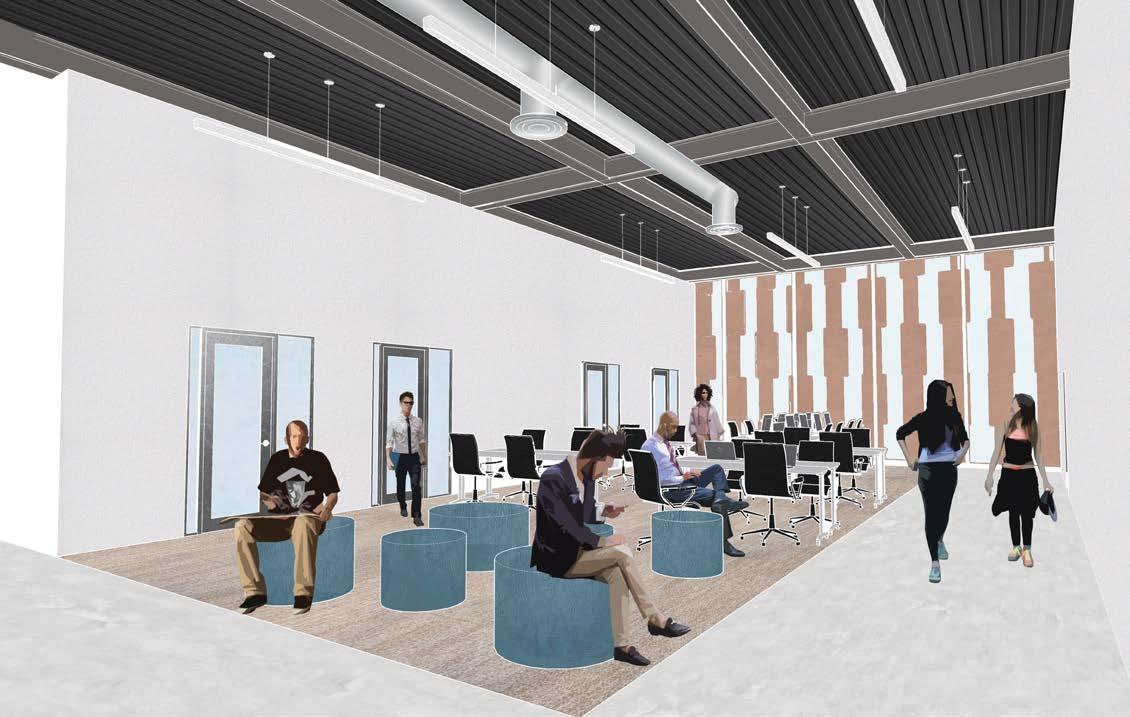
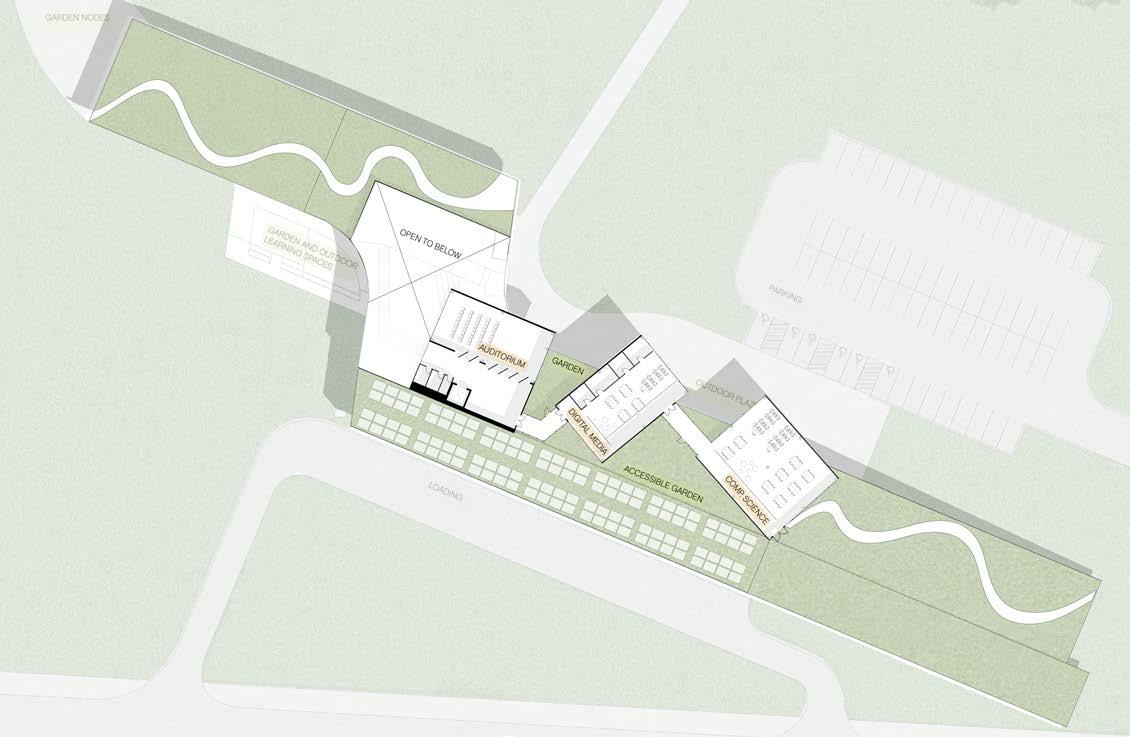
2ND LEVEL
Digital Media Breakout | level 2
Egress diagram
There are a total of four main exits that students can use in case of any emergency. The furthest point from an exit is about 180 feet which is under the maximum length of 220 feet according to code allowed for a person to walk to exit the building.

ADA diagram
There are 6 ADA parking spaces located near the entrance for easy access. A ramp in the interior of the first level aids in transitioning from level to level. One central elevator is located in the central commons are and can be used to access the second level.
MEP diagram
Each wing has its main mechanical room. Both mechanical rooms branch out to their respective wings to service all areas of the building. On the second level, each pop-up box will have its own roof-top units that will service those spaces.
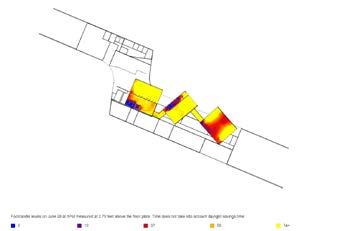
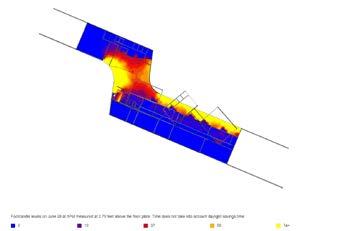
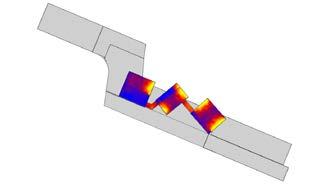
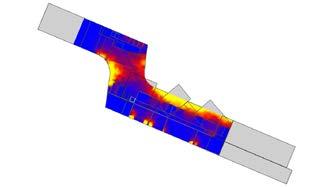




Structural Diagram
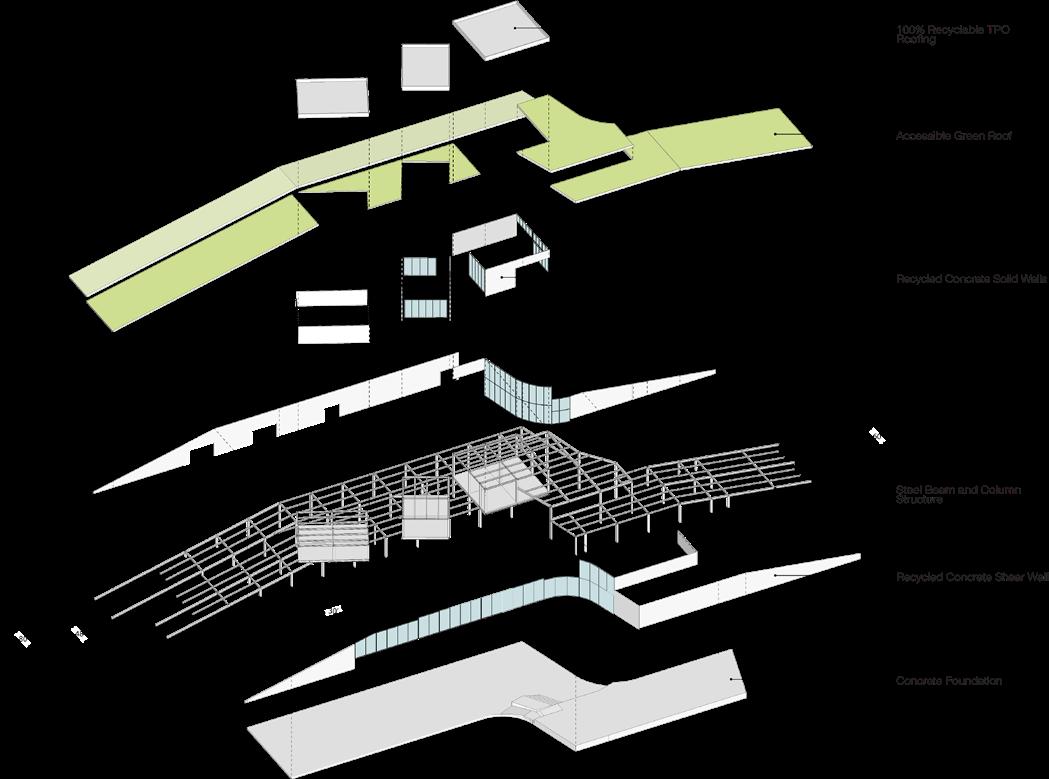
Analysis: Section Through Central Commons and Auditorium
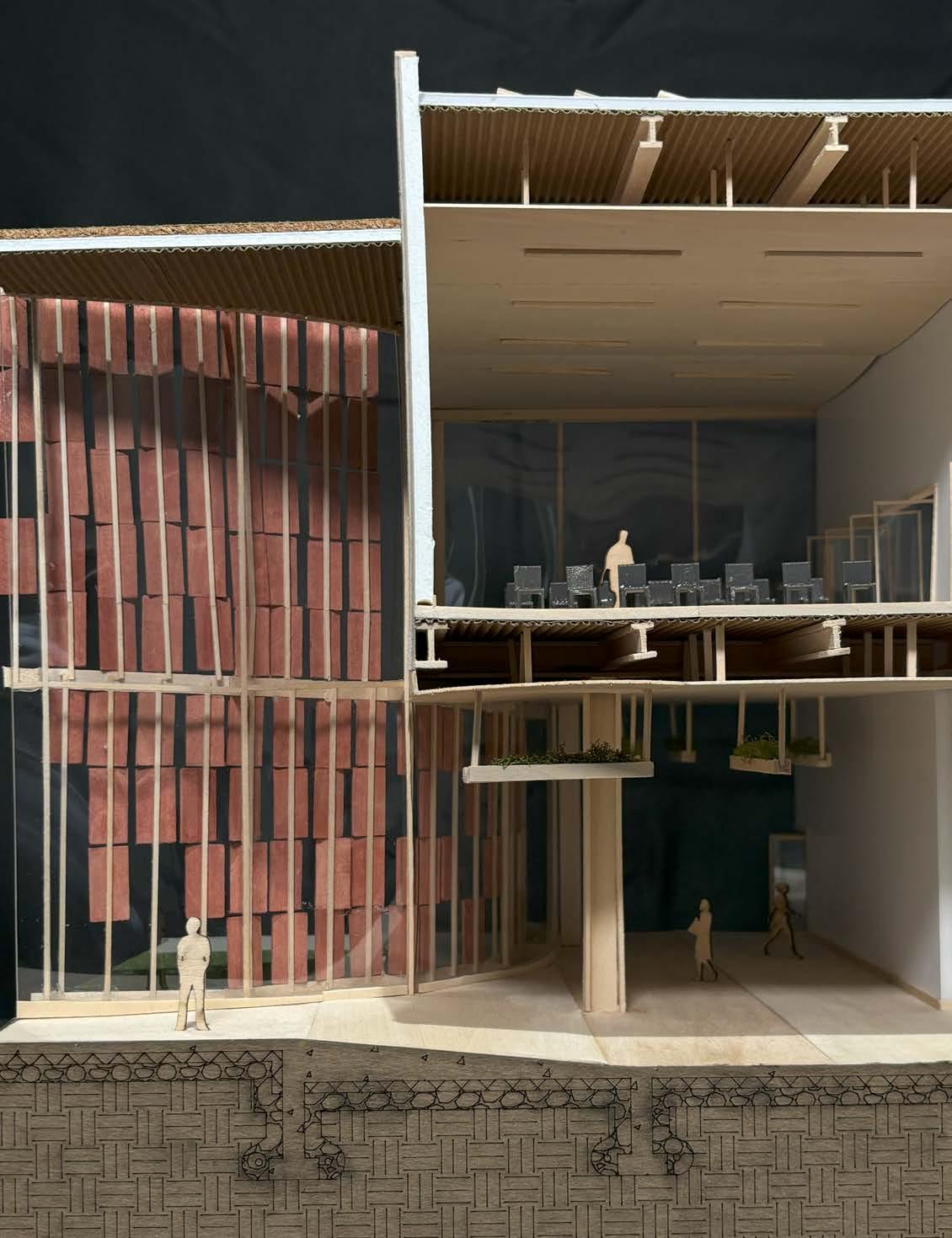
PROGRAM
net-zero energy studio home
LOCATION
Lawrence, Kansas
PROJECT DATE
3rd year, fall 2022

Haven Studio
Dirt Works Design Build Studio
DESCRIPTION
Haven Studio is a small, solar-powered, net-zero energy, biobased demonstration home with an iconic and familiar form. This project features photovoltaic technology, high performance MEP equipment and exemplary sustainable materials. This home serves as an interactive teaching tool for current and future generations of students, as well as a benchmark for achievable net-positive energy homes in the Lawrence community. Haven Studio was also part of the 2023 Solar Decathlon competition hosted by the U.S. Department of Energy to design and made 1st place in Energy Performance and 2nd place in Comfort and Environmental Quality.
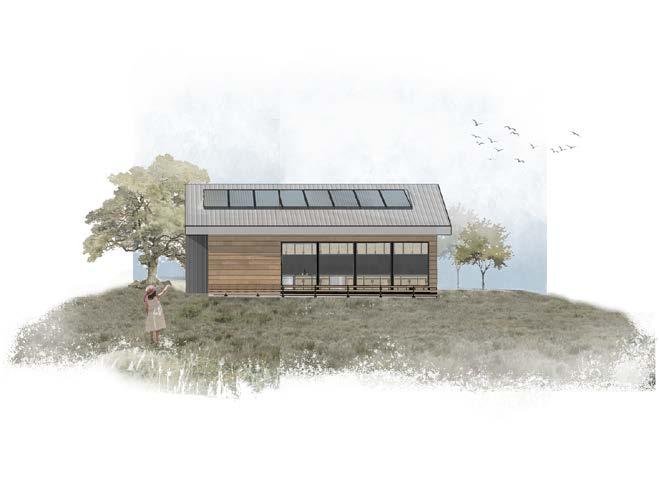
rendering by Aria Lynch



























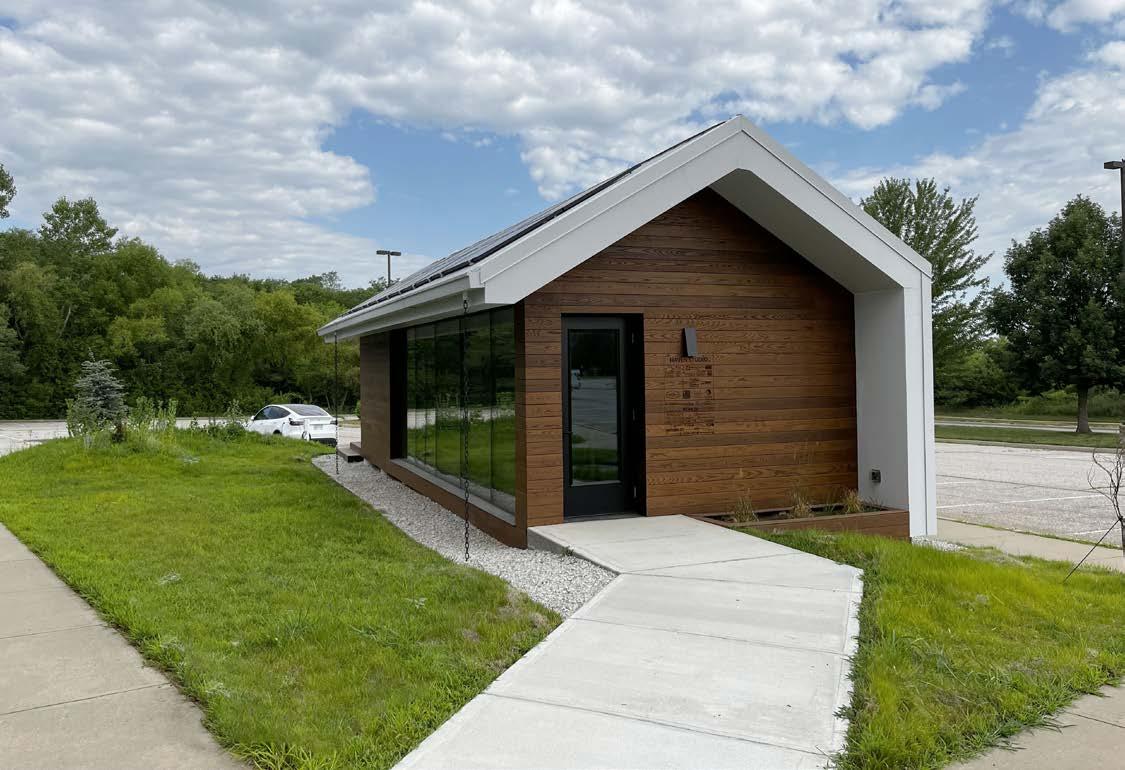
Haven Studio, entrance
designed by Dirt Works Studio
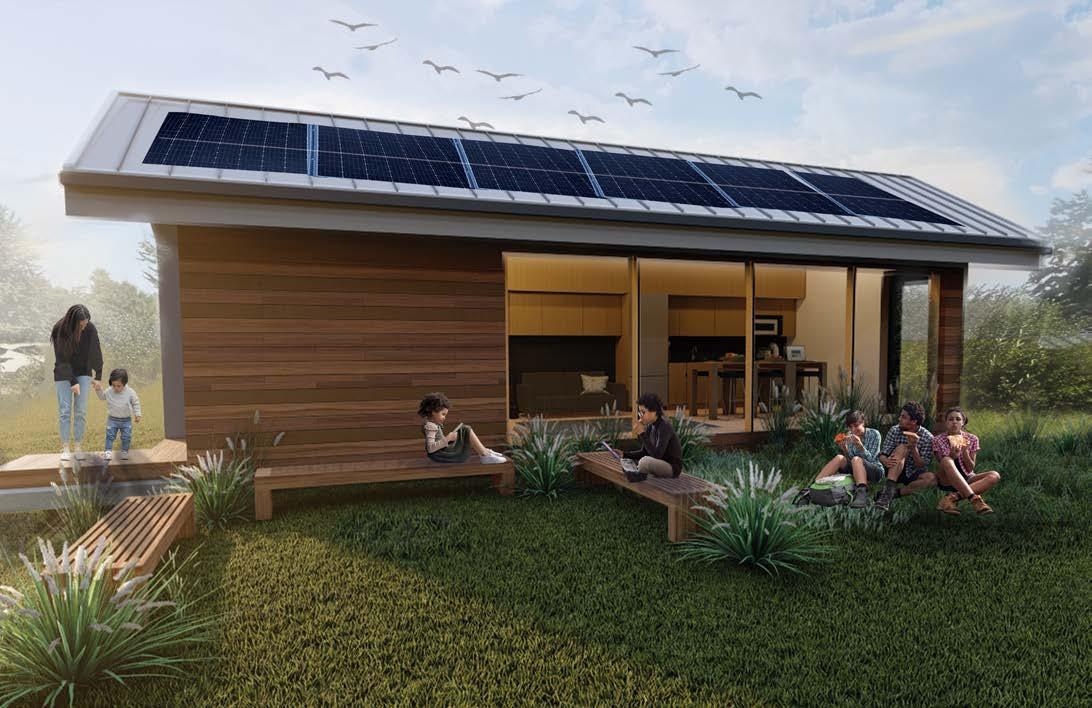
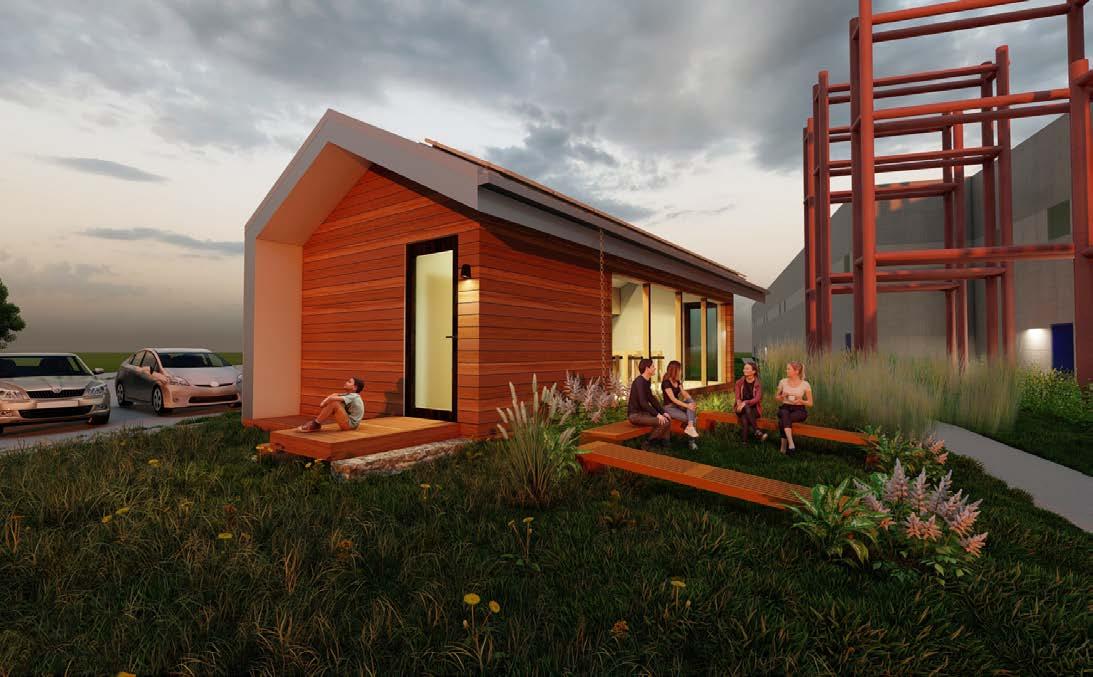
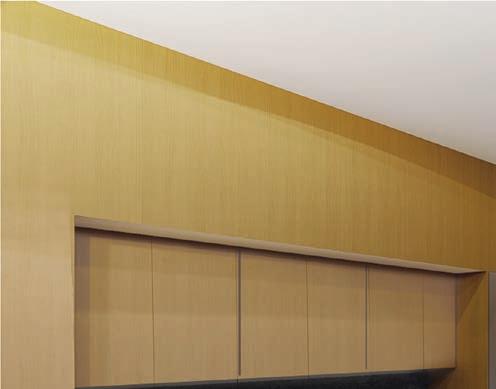
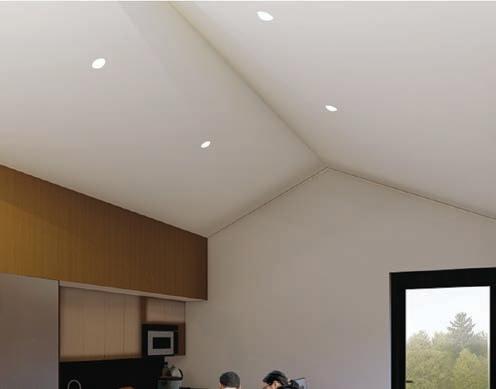
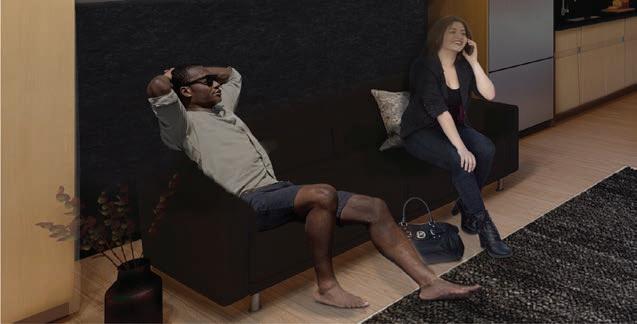
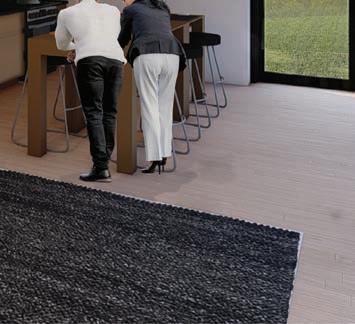

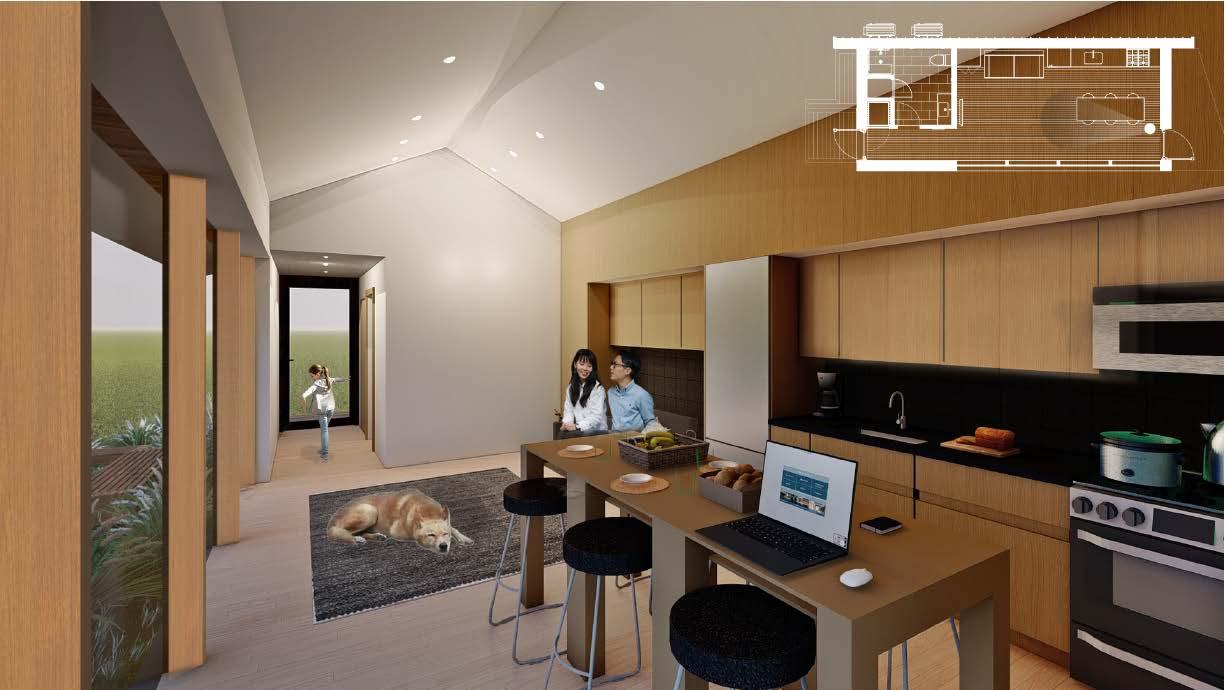
Indoor View Looking East
Indoor View Looking West
Bathroom View
designed by Dirt Works Studio initial renderings by Yuridia Alviter-Rivera and Areli Madrigal

Mechanical Documentation
My role in this project was Mechanical Lead. This role focused on communication with engineer consultants from Henderson Engineers for advice on what HVAC equipment was most suitable for the studio home.
I was also continuously editing and making updates to the mechanical drawing sets, responding to redlines, and checking for equipment clearances as the design of the studio home was becoming finalized.

OMIT IF THE CONDENSING WITH INTEGRAL SHUTOFF
GAS LINE (SUCTION) LIQUID LINE
PITCH REFRIGERANT GAS LINE TOWARDS THE INDOOR COIL
AT 1 INCH PER 10 FEET.
SIGHT GLASS
THERMAL EXPANSION VALVE (TXV)
EVAPORATOR COIL
LOCATE TXV SENSING BULB
ON TOP OF PIPE FOR PIPE 7/8" AND SMALLER, 45° BELOW CENTERLINE OF PIPE FOR PIPE GREATER THAN 7/8".
PROVIDE CAST IRON WALL PIPE WITH RETAINING RING TO ANCHOR PIPE AND ACT AS A WATER STOP. NON-SHRINK GROUT
NOTES:
MANUFACTURER AND SYSTEM IS LESS THAN
ABOVE GRADE EXTERIOR WALL
PROVIDE GALVANIZED STEEL PIPE SLEEVE FOR SMALLER THAN 6". PROVIDE 10 GAUGE GALVANIZED SHEET STEEL ROUND TUBE FOR 6" AND LARGER. CAULK SLEEVE IN PLACE.
PACK ANNULAR SPACE WITH INSULATION AND PROVIDE WATER-PROOF NON-SHRINK SILICONE SEALANT ON INSIDE AND OUTSIDE FLUSH WITH WALL.
PROVIDE ESCUTCHEON FOR EXPOSED PIPE IN FINISHED SPACE
1.PIPING ARRANGEMENT SHOWN IS SCHEMATIC. ADJUST TO SUIT FIELD CONDITIONS. REFER TO SPECIFICATIONS FOR MORE INFORMATION ON INSULATION AND SEALANT. COORDINATE SLEEVE INSTALLATION WITH DIVISION 01 CONTRACTOR. PVC SLEEVES ARE ACCEPTABLE FOR USE IN AREAS WITHOUT RETURN AIR PLENUMS.

CRIMPED EDGE (TYP)
AUXILIARY DRAIN ROUTED TO CODE APPROVED LOCATION. RE: PLUMBING DRAWINGS.
SHEET METAL. EQUIPMENT ON ALL SIDES. THAN DIAMETER OF SIDE-CONNECTED DRAIN
PROVIDE SLOPED DRAINAGE TO OUTLET.
1/2" PLYWOOD STUDS
1/2" GYPSUM CEILING
AUXILIARY DRAIN PAN RE: DRAIN PAN DETAIL RA DUCT RA DUCT SHALL BE SAME SIZE AS UNIT RA INLET UNLESS NOTED OTHERWISE ON PLAN
NOTES:
COIL CONNECTIONS RE: COIL DETAILS
FLEXIBLE CONNECTOR
SA DUCT
SET UNIT IN DRAIN PAD ON WAFFLE PAD VIBRATION ISOLATION

CONDENSATE DRAIN CONNECTION RE: PLUMBING DRAWINGS
1. ARRANGEMENT SHOWN IS SCHEMATIC, ADJUST TO SUIT FIELD CONDITIONS AND MEET LOCAL CODE REQUIREMENTS.
1 HORIZONTAL HVAC UNIT DETAIL NOT TO SCALE
Metal Work
In addition to being the mechanical lead, I was part of the metalworks team. Our team took charge of cutting and welding together rebar into stirrups and then into rebar cages that would serve as reinforcement for the projects foundation system. We also cut and prepared angle iron bars and flat bars which served as our concrete pier connectors.
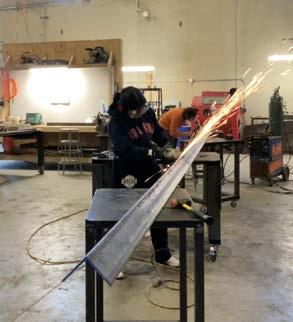
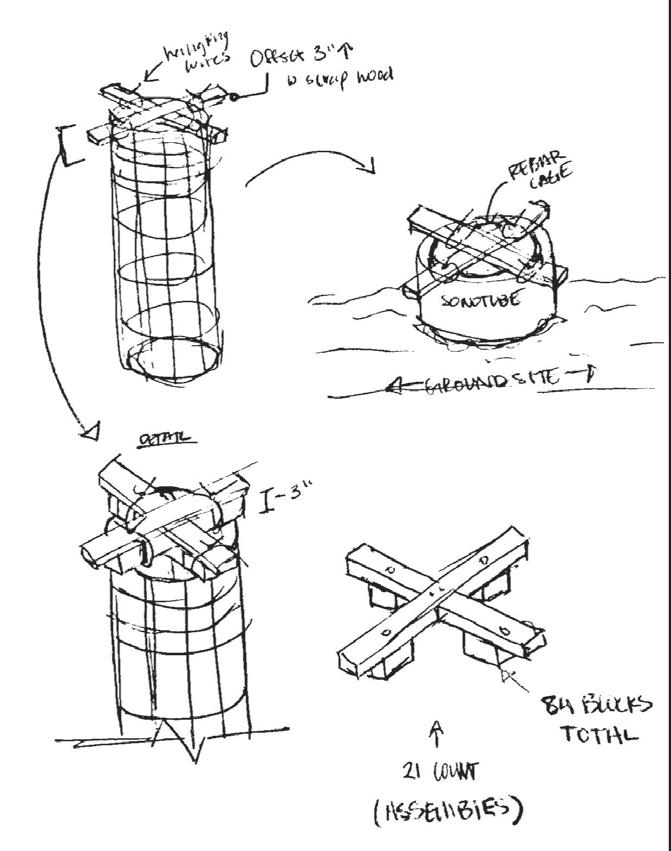
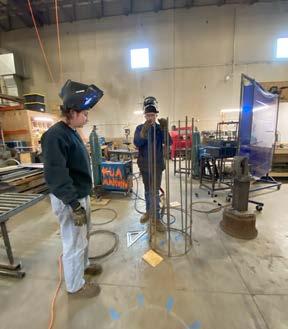
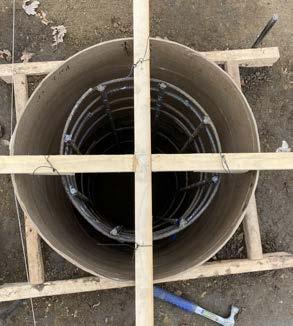
rebar placement in sonotube
angle bar grinding left to right: Yuridia Alviter-Rivera, Lexie Wolff
rebar cage assembly
left to right: Lexie Wolff, Caleb Tatley
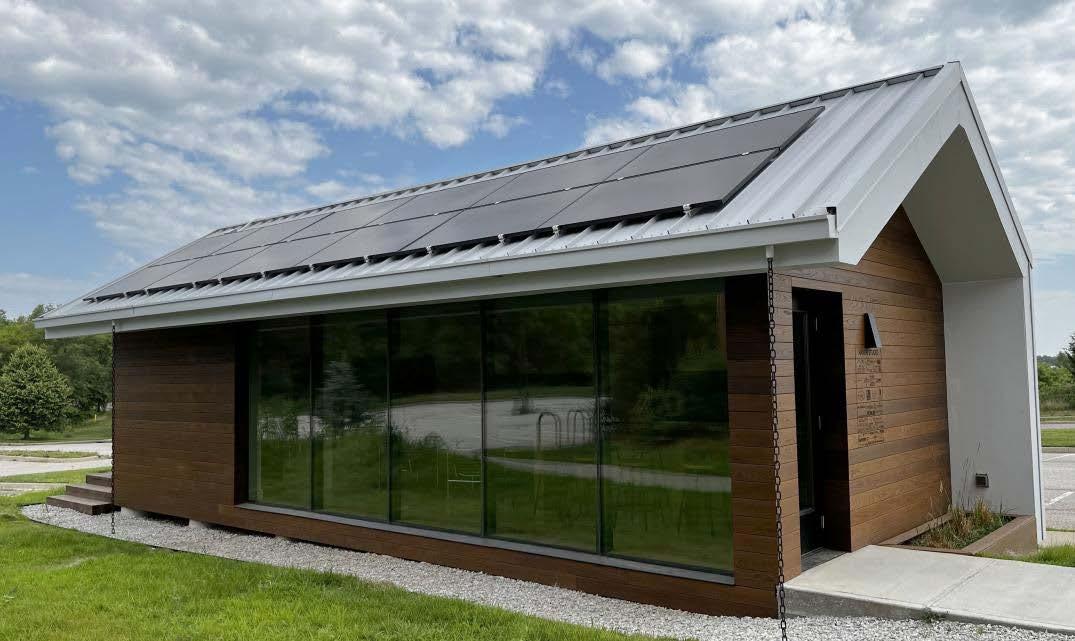
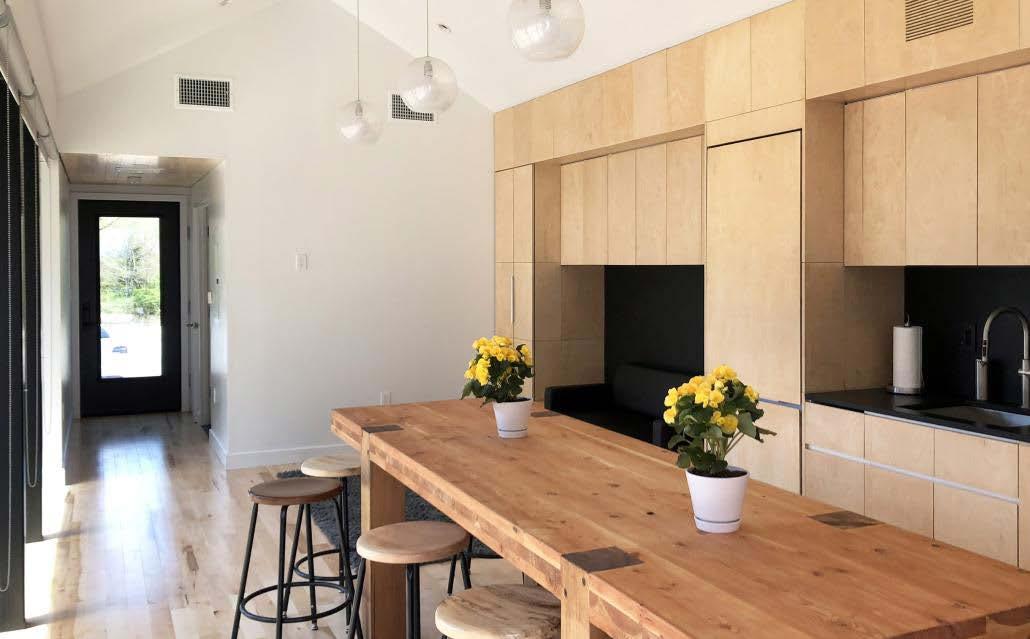
Haven Studio, view of southwest corner
Haven Studio, view of south window wall
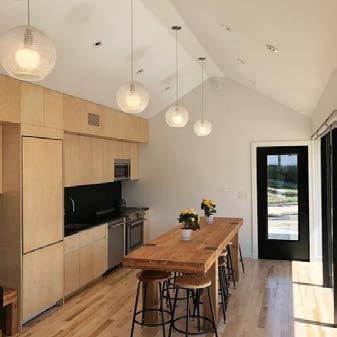
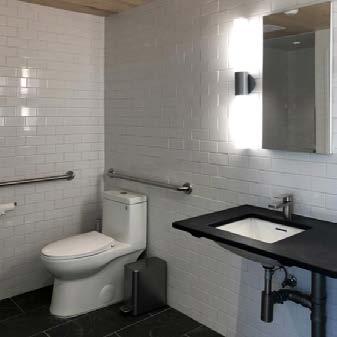
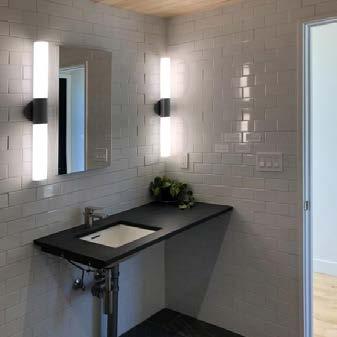
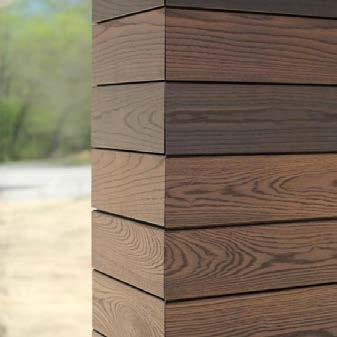
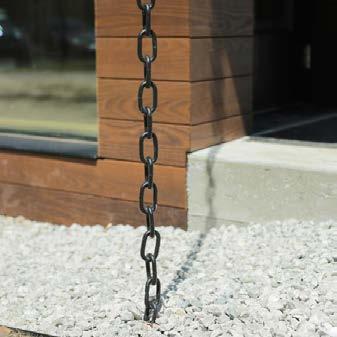
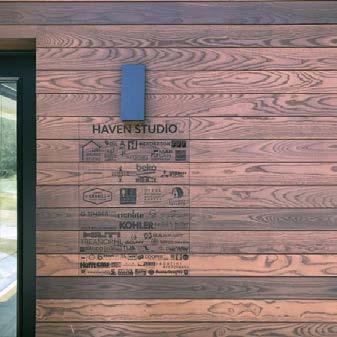
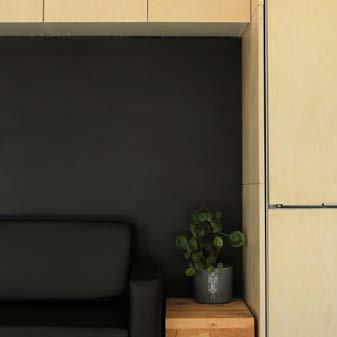
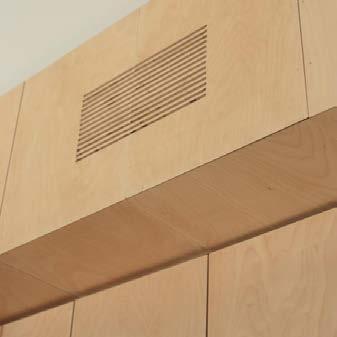
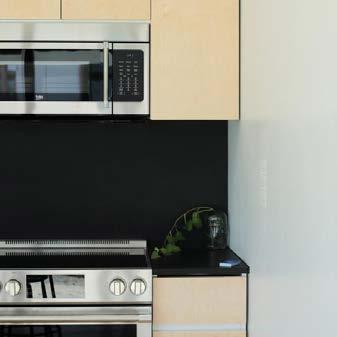
Haven Studio, corner detail of thermally-modified ash rainscreen
Haven Studio, detail of rainchain
Haven Studio, detail of integrated door panels
Haven Studio, detail view of Richlite wall and built in refridgerator
Haven Studio, detail view of the integrated return air vent
Haven Studio, detail view of kitchen cabinets
Haven Studio, interior view of studio space and cabinetry wall
Haven Studio, interior view of ADA-accesible bathroom
Haven Studio, interior view of bathroom vanity
THE CHARLESTOWN SOCIAL STACK
mixed-use residential
DESCRIPTION

Mixed-Use Residential
PROGRAM LOCATION
Boston, MA
PROJECT DATE
4th year, fall 2023
The ultimate vision for this project is to create a project that contributes to the transformation of Charlestown into a vibrant and sustainable urban center. In accordance with the neighborhood wide, comprehensive plan for Charlestown by the Boston Planning & Development Agency (BPDA) I aim to design a space that can strategically densify the community. This project aspires to create a pedestrian-centric environment that prioritizes green spaces, fosters community engagement, and provides new and existing families an affordable home where they can live, work and grow up in a revitalized Charlestown.
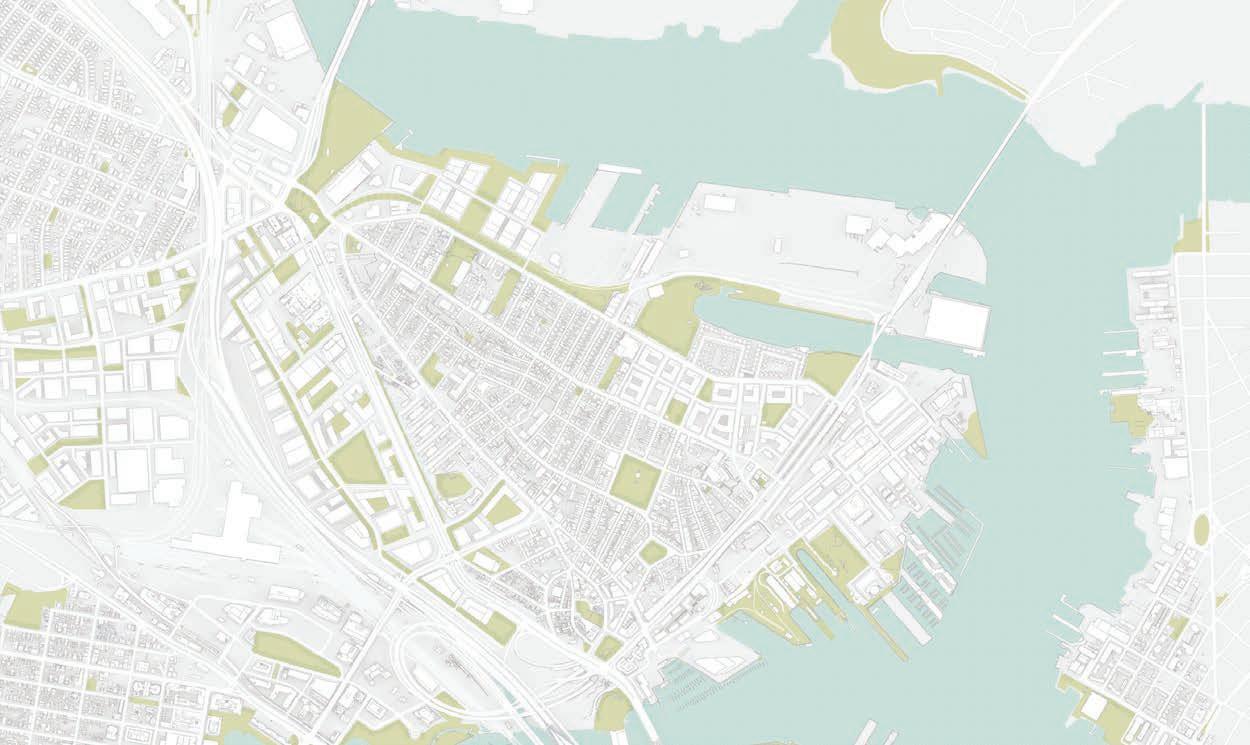
5 Main Goals

MOBILITY
Design with travel choices that connect to key destinations

HOUSING
Provide affordable, sustainable, diverse housing

CLIMATE & ENVIRONMENT
Enhance green spaces and cultivate healthy environments

URBAN FORM & PUBLIC REALM
Design spaces that contribute to an active public realm

JOBS & BUSINESS
Grow and strengthen local businesses & job opportunities, create diverse & resilient economy
Design Process
SITE
site plot

pedestrian connection that promotes walkability and sustainable people-centric urban environment
volume influencing functionality
courtyard provides natural light, ventilation and open space
environmental response that ensures sustainability and energy efficiency
form transformation and introduction of green spaces, promoting well-being and fostering biodiversity
connection of green spaces promotes social interaction and contributes to a sense of community and belonging
and purpose
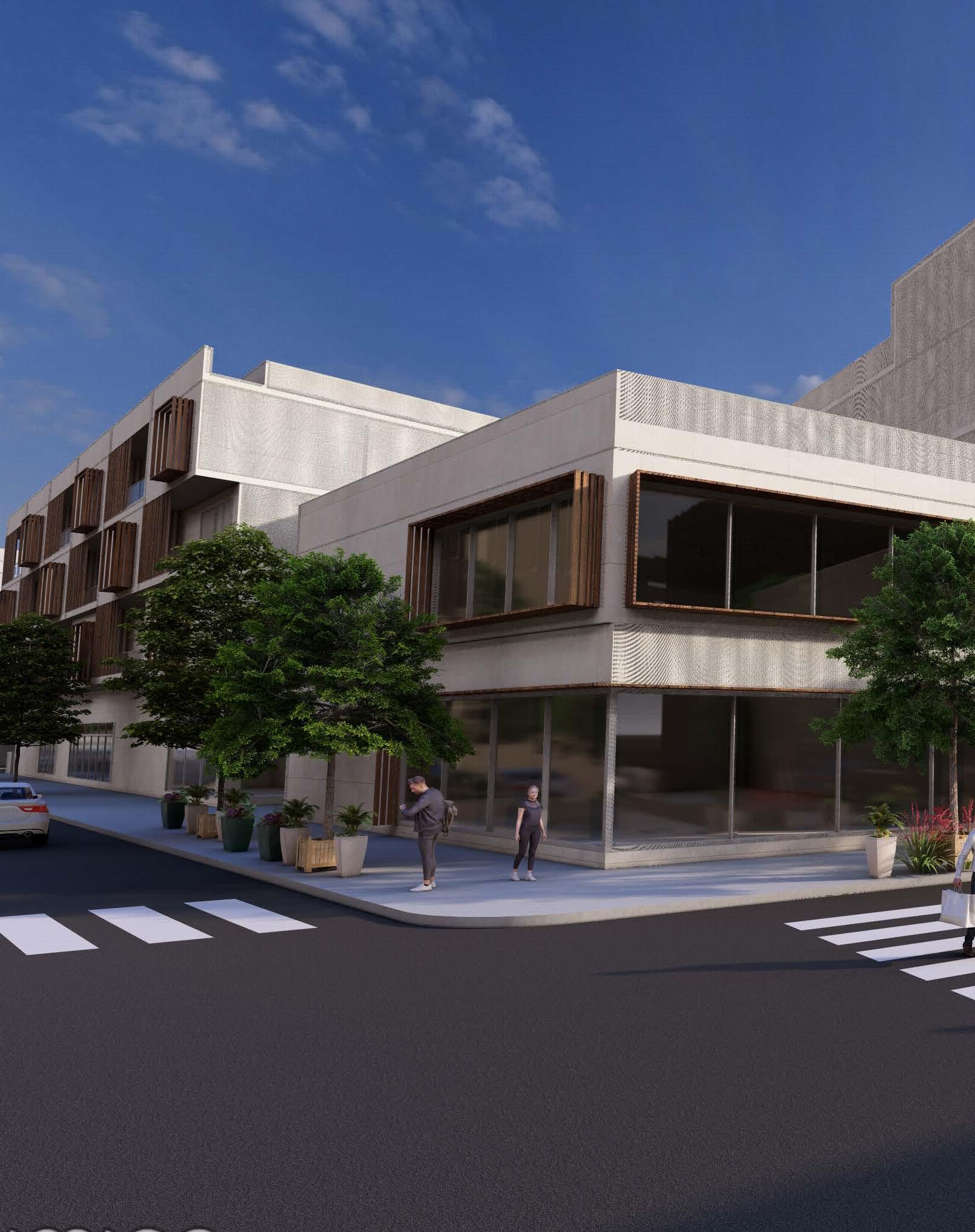
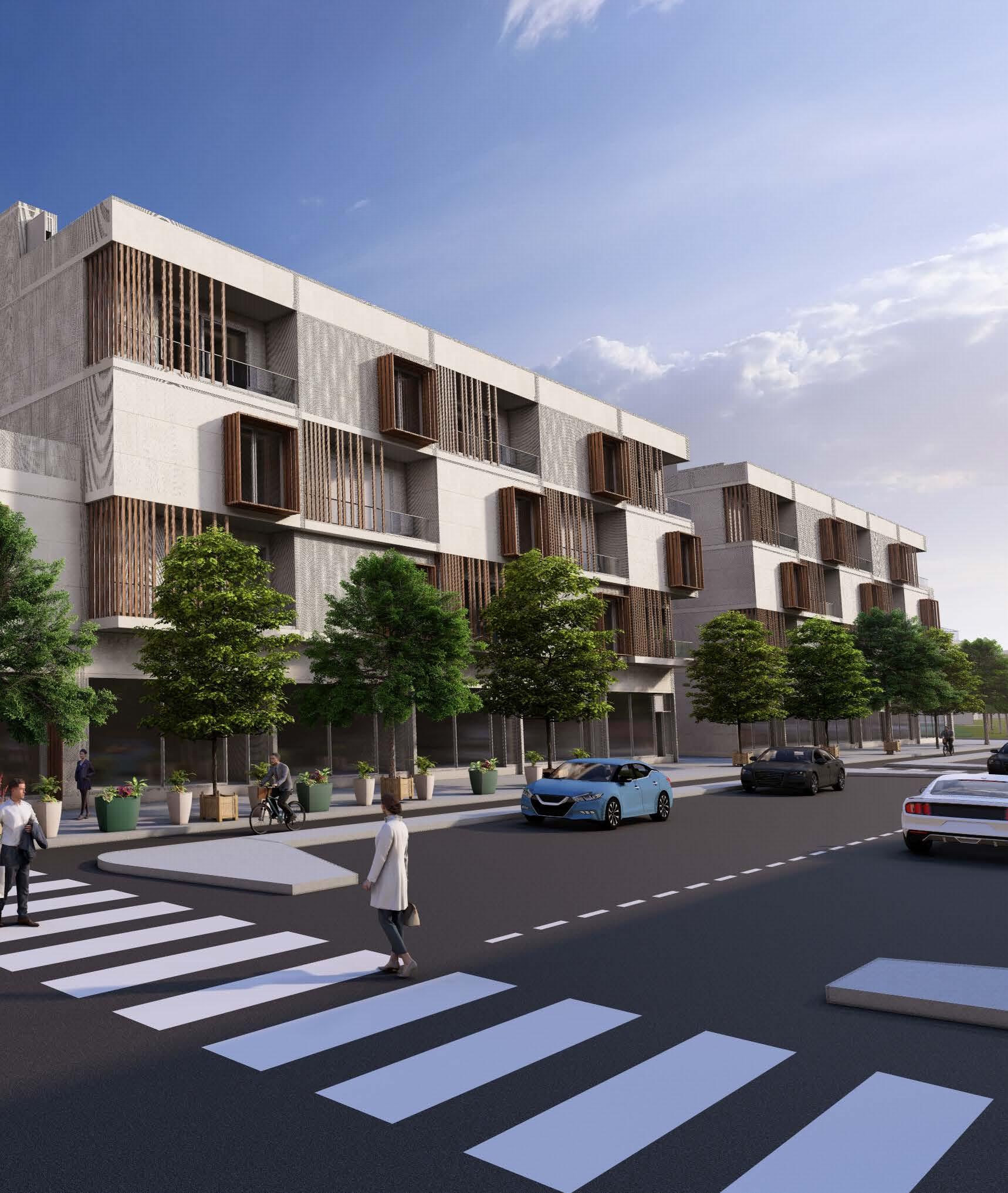
ECOLOGICAL DIAGRAMS


SOLAR
Analyzing which faces recieve the most direct sunlight influences design choices for facade.
PROJECT PLANS
ROOF/SITE PLAN
WATERSHED
Water retention in pervious surfaces such as green roofs and permeable pavements

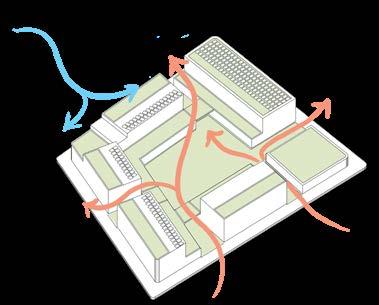
WINDS
Massing that allows warm ventilating breezes and blocks cooler winter winds
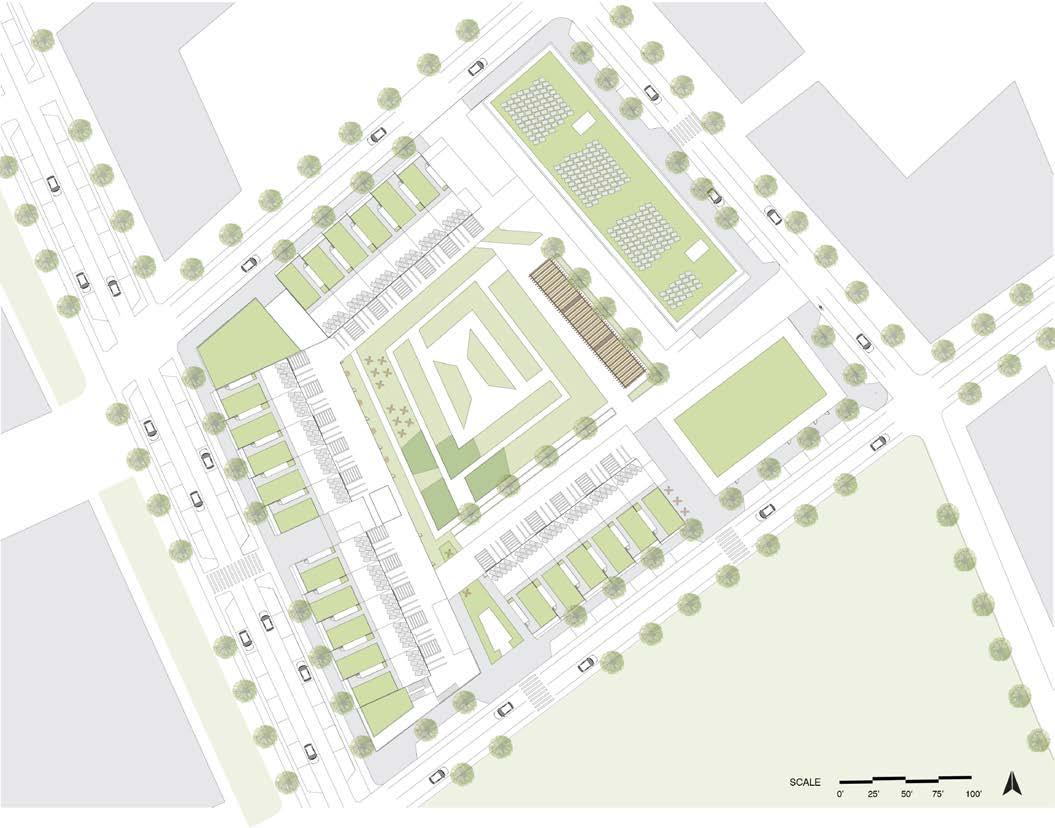
VIEWS
Facades and terraces allow for views out as well as into the central community garden
GROUND LEVEL PLAN
GREEN SPACE
Providing green spaces for residents and for the public using native landscaping promotes environmental sustainability and well-being
PEDESTRIAN MOVEMENT
Pedestrian connection and access is reinforced through breaks at no more than 200’ long
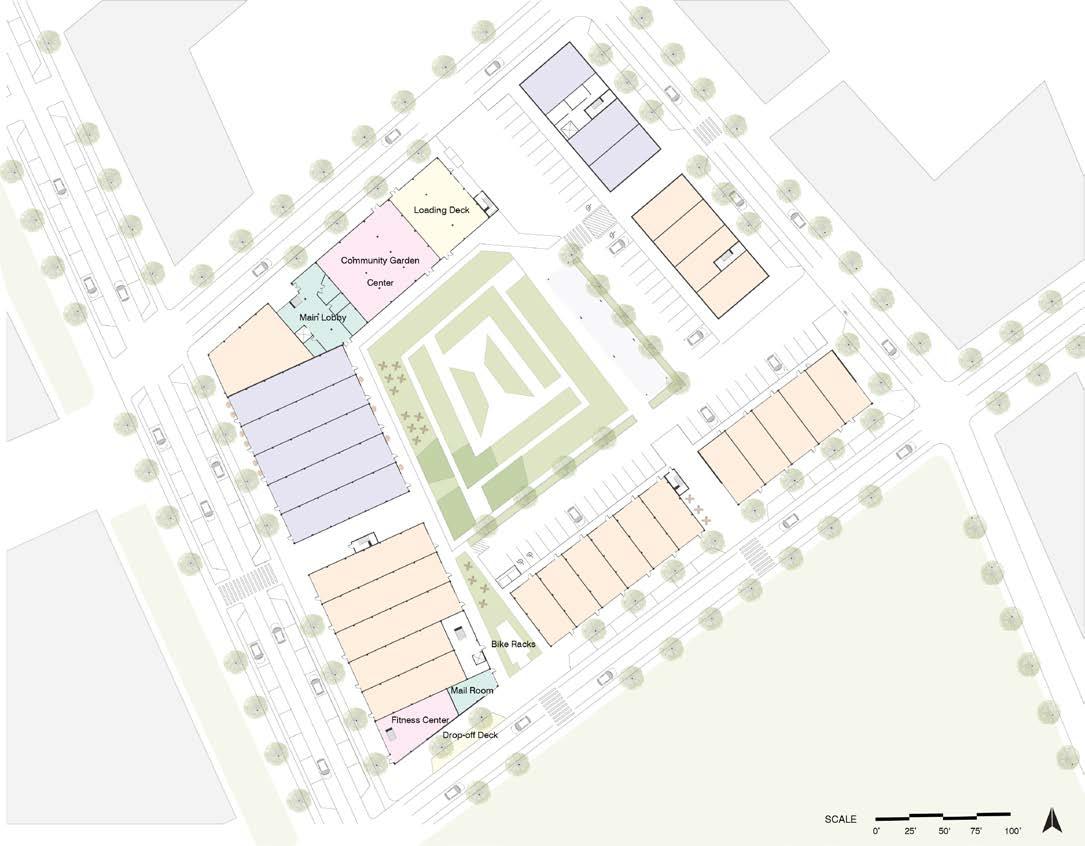
PROJECT PLANS

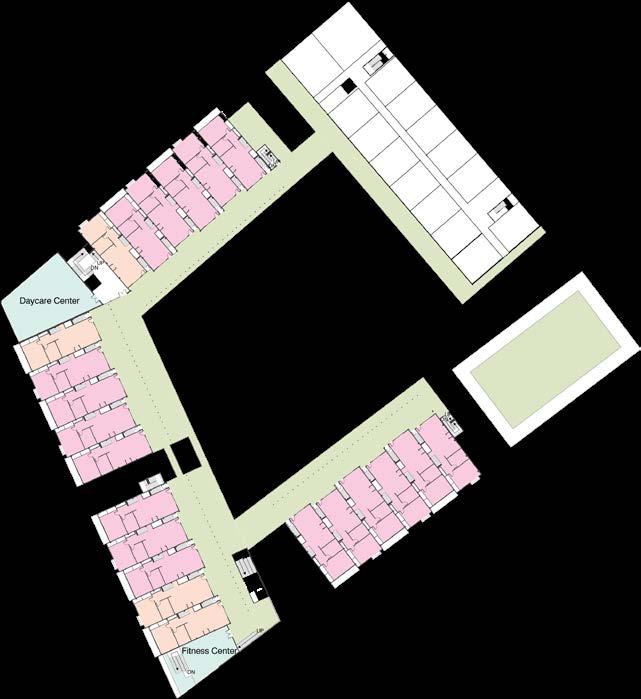


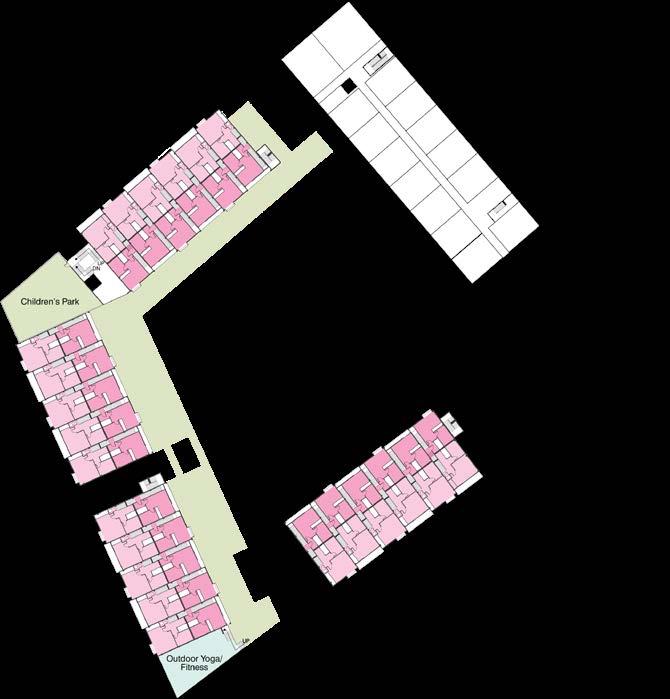

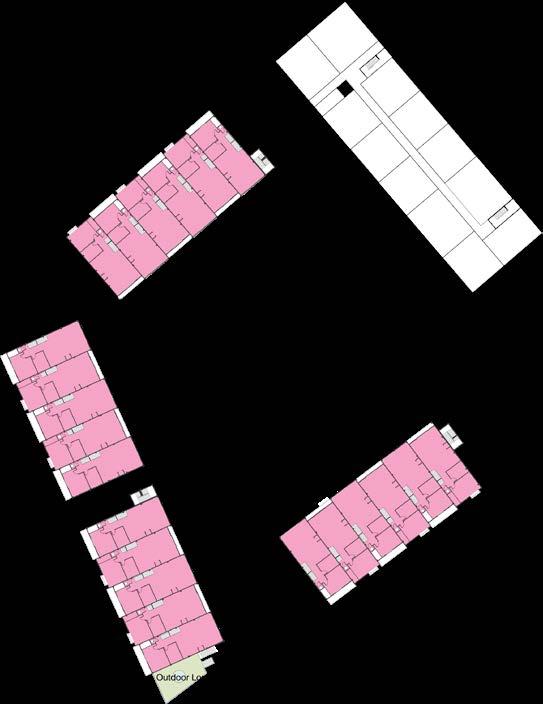

LEVEL 5

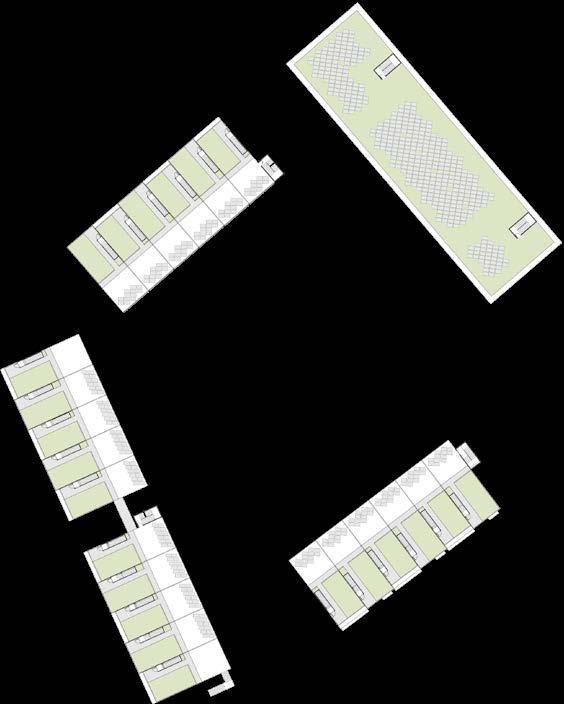
LEVEL 4
TYPICAL UNIT PLANS
ROWHOUSE TYPOLOGY
Lower Unit (type b accessible)
2,080 Total SF
Upper Unit
2,400 Total SF Unit Stacking


COVE TOOL ANALYSIS
ECOLOGICAL RESPONSE
This Cove Tool analysis highlights the significant impact of design changes on radiation and solar exposure. Initially suboptimal, the introduction of louvers and the reshaping of residential units to include balconies markedly improves energy efficiency and resident comfort. This analysis highlights the influence of thoughtful design interventions on solar performance on the Charlestown Social Stack.
ENERGY USAGE INTENSITY
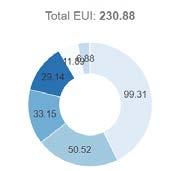



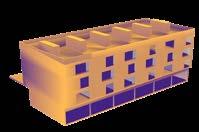
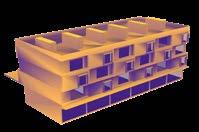
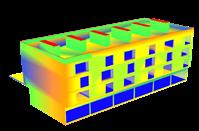
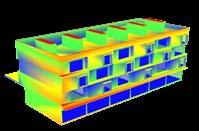


STRUCTURAL DIAGRAM
MASS TIMBER
- 15’ x 24’ grid system for beams and columns - 24’ x 30’ CLT floor panels
MATERIALITY
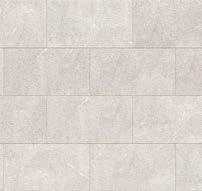
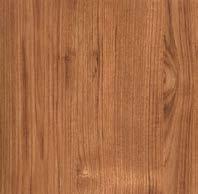
Limestone Panels
Oak Wood Louvers
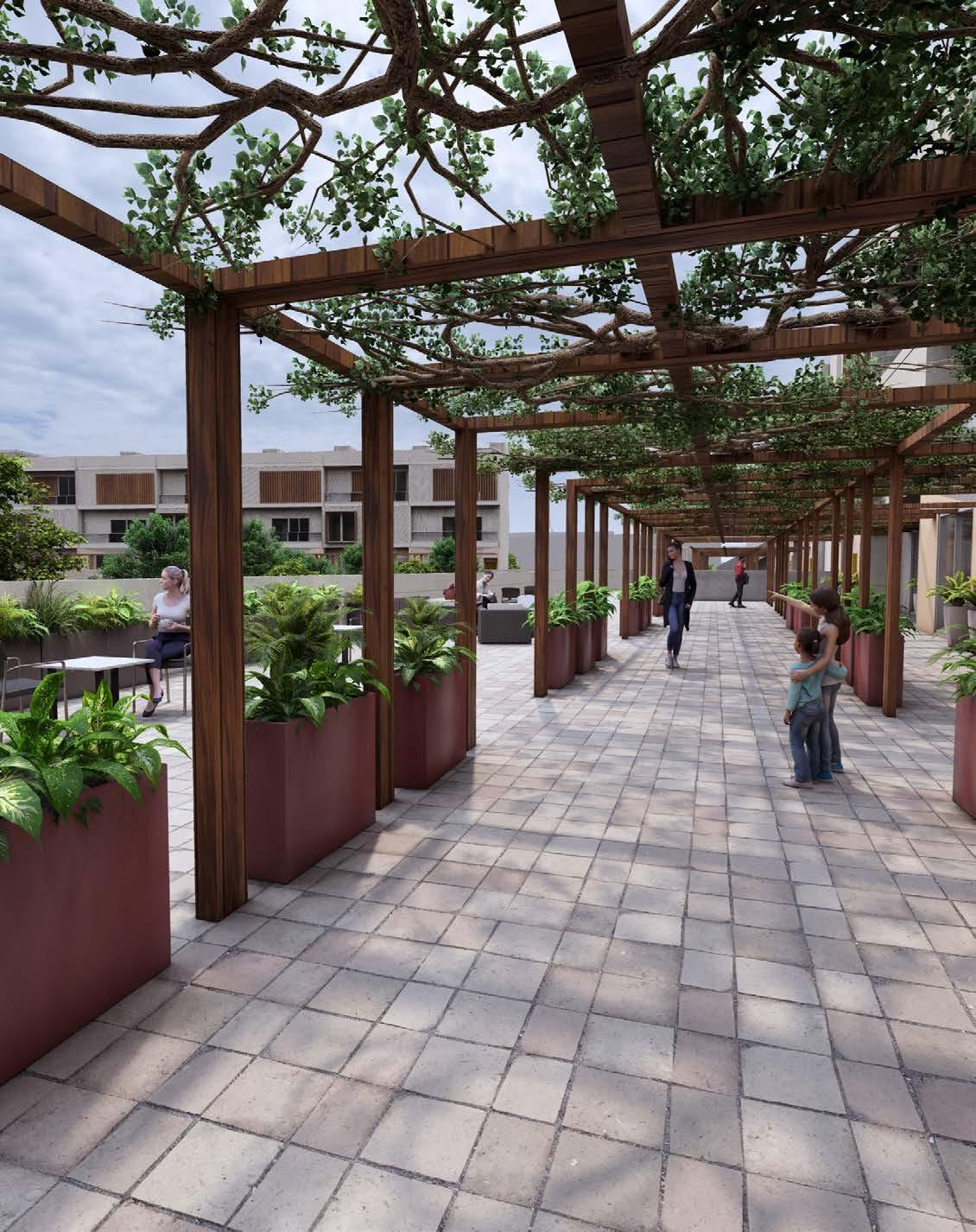
residential terrace | 2nd floor
