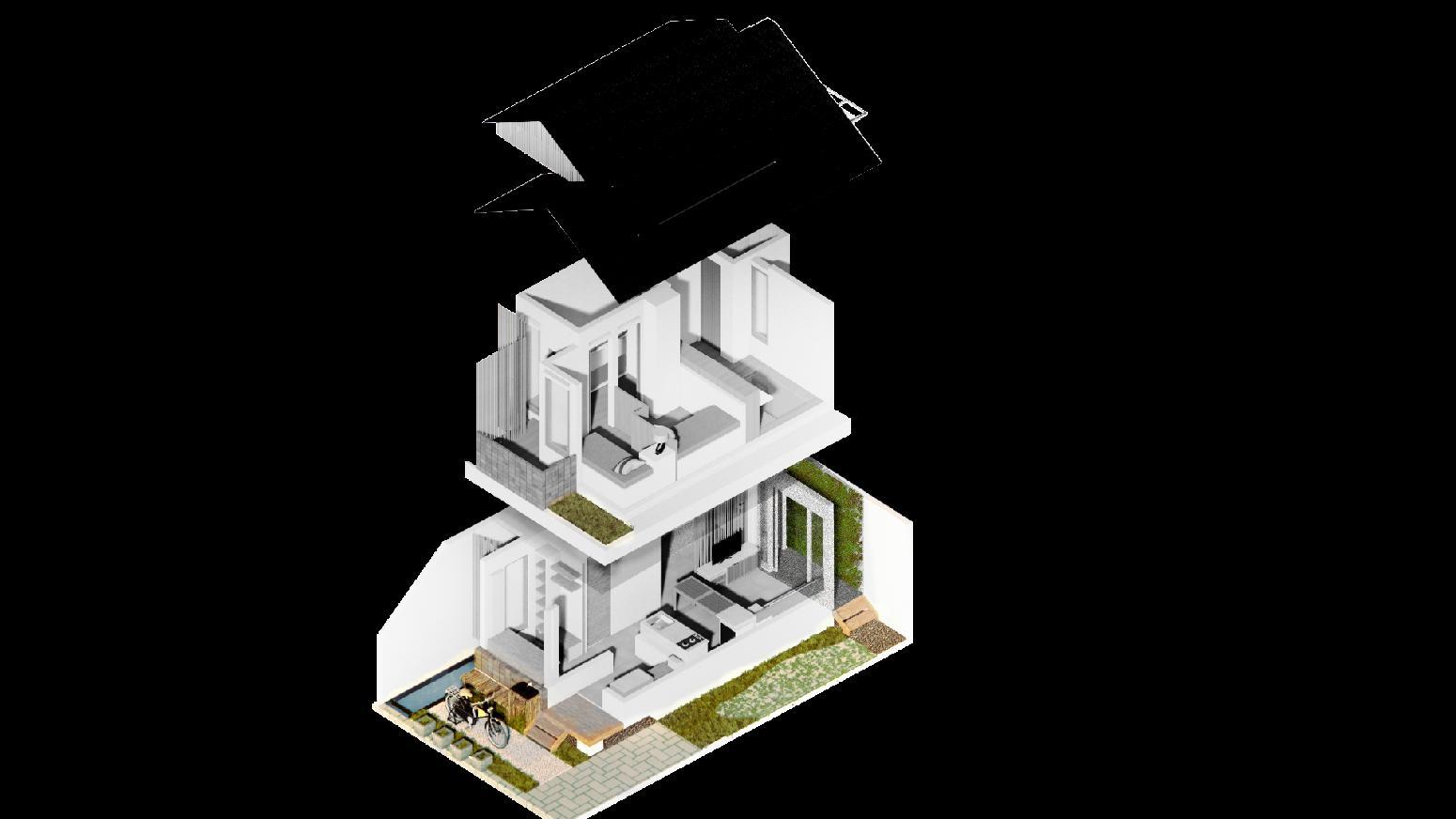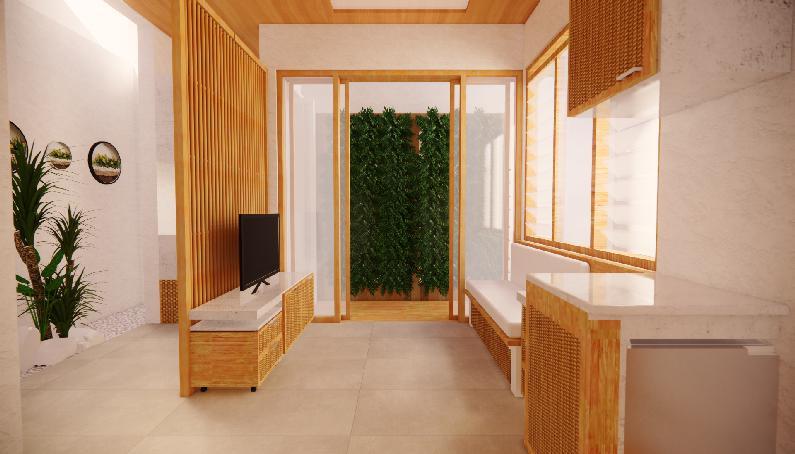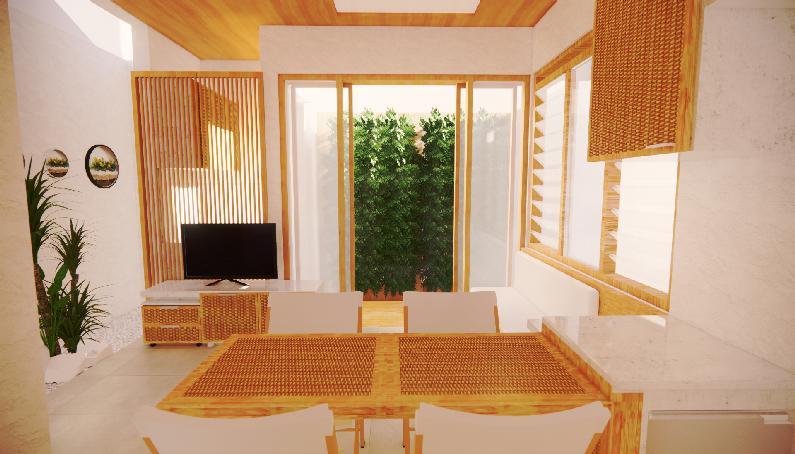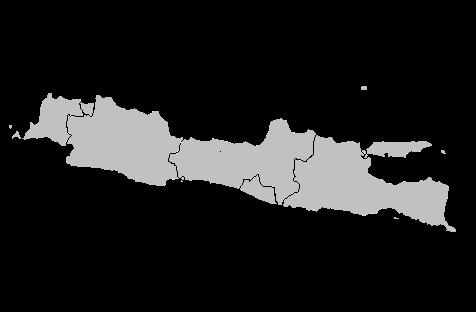
4 minute read
Design Competition by Unika Soegijapranata | 2021
IMAH BUMI
/ r u m a h D u n i a - Inviting the outside world into the inside. Creating a 'world' in a 'shade'
Advertisement
/ BACKGROUND ISSUES /
The limited land area to accomodate human needs for shelter
Global issue: Covid-19 pandemic



1./ 2./ 3./
The
/ BACKGROUND ISSUE /
The presence of the Covid-19 pandemic phenomenon demandsthe emergence of various new needs in various aspects, including architecture. In order to realize a social distancing, 'Home' in this era is a place that cannot be abandoned and seems to have a new expression that is more than just a place to live. By bringing all 'outdoor' activities to 'indoor', it forces a 'house' to become a 'world' for an occupant which is able to give more purpose than just a dwelling space for humans, but also a workspace and recreation space.
Designed by Yumna Hanun A
Building Area : 36 m2
In the long term, the pandemic has reduced the economic empowerment of the community, especially the lower middle class, such as the people in Bogor Regency and its surroundings.
The increasing phenomenon of natural damage due to the ever-increasing disposal of non-renewable waste.
The meaning
/ SOLUTION IDEAS: 5R /
Rumah Mikro
is a Microhouse concept that prioritizes the function of space as a solution to overcome the limitations of residential land.
RUMAH INSPIRATIF
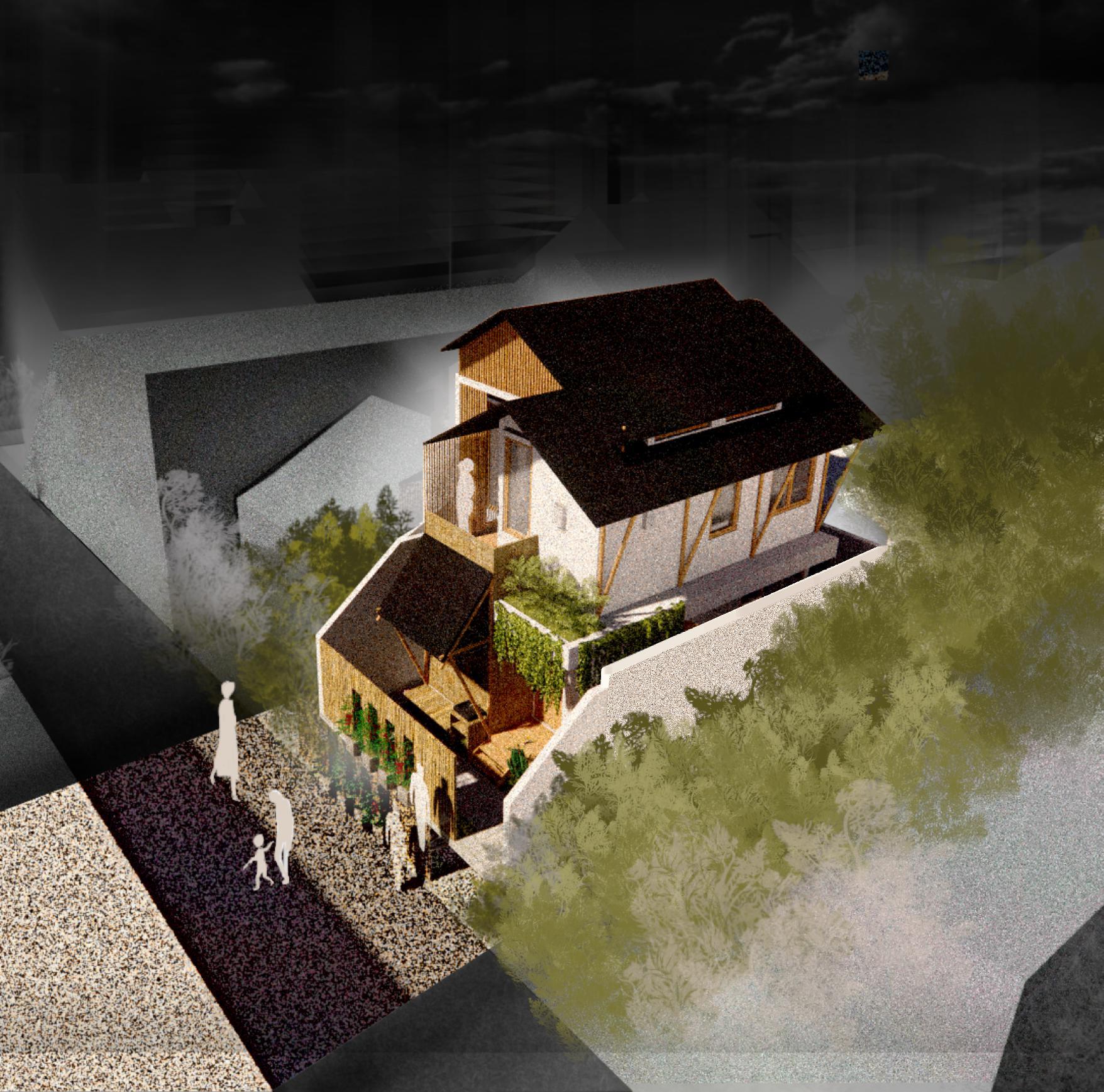
Bringing upbeat and peaceful atmosphere in the house by inviting "outside space" within to lessen the boredom of occupants.
RUMAH SEHAT
Planning a healthy home that response to the preventing of corona virus spreading.
RUMAH BERDAYA
Designing a home that could increase a community's ability to withstand economic shocks by incorporating several elements that can promote food security and the livelihood of local craftmen.
RUMAH HIJAU
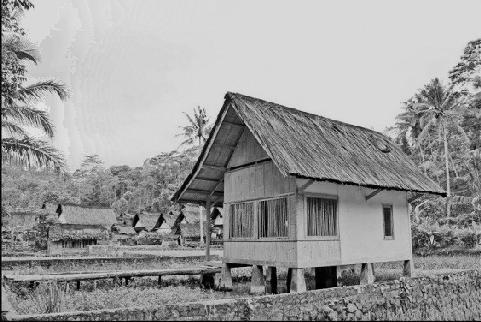
Planning an environmental friendly home with 5 R (Reduce, Reuse, Recycle, Replace and Replant).
/ STRATEGY & CONCEPT / GOALS
Maximizing movement of people In compact homes by designing a multipurpose space with open plan concept.
Maximizing openings to invite 'nature' into the dwelling.
Minimizing the spread of the virus with partitioned zoning.
Using local materials from local craftsmen, as well as creating potential housing to increase food security
MICROHOUSE
Health
Site Information

KDB: 60%
5m U 2
St. Intan (local street)
60 m2
KLB: 3
Land area: 6 m x 10 m


Ground Floor area: 36 m2
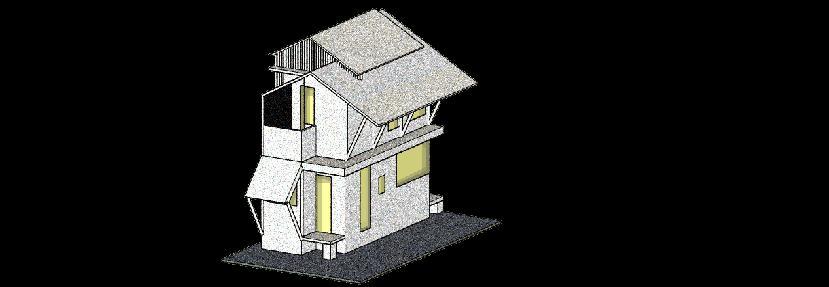
The max. built up area: 180 m2
St. Intan (Local street))
Rd. Letda Natsir
Based on the shape of the site, the mass has a basic shape nes the solid block. The goal is to maximize the use of space on a limited land area
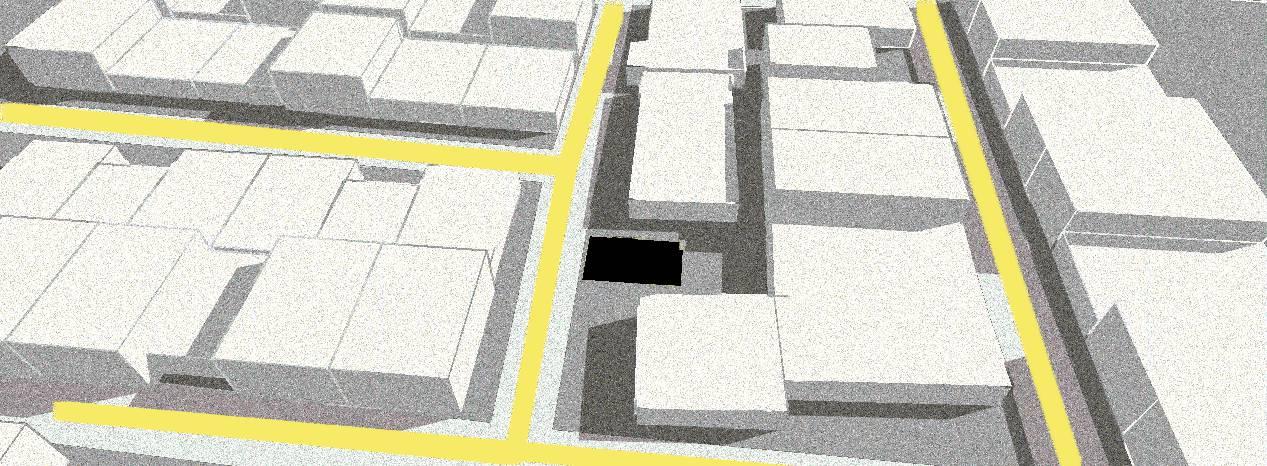







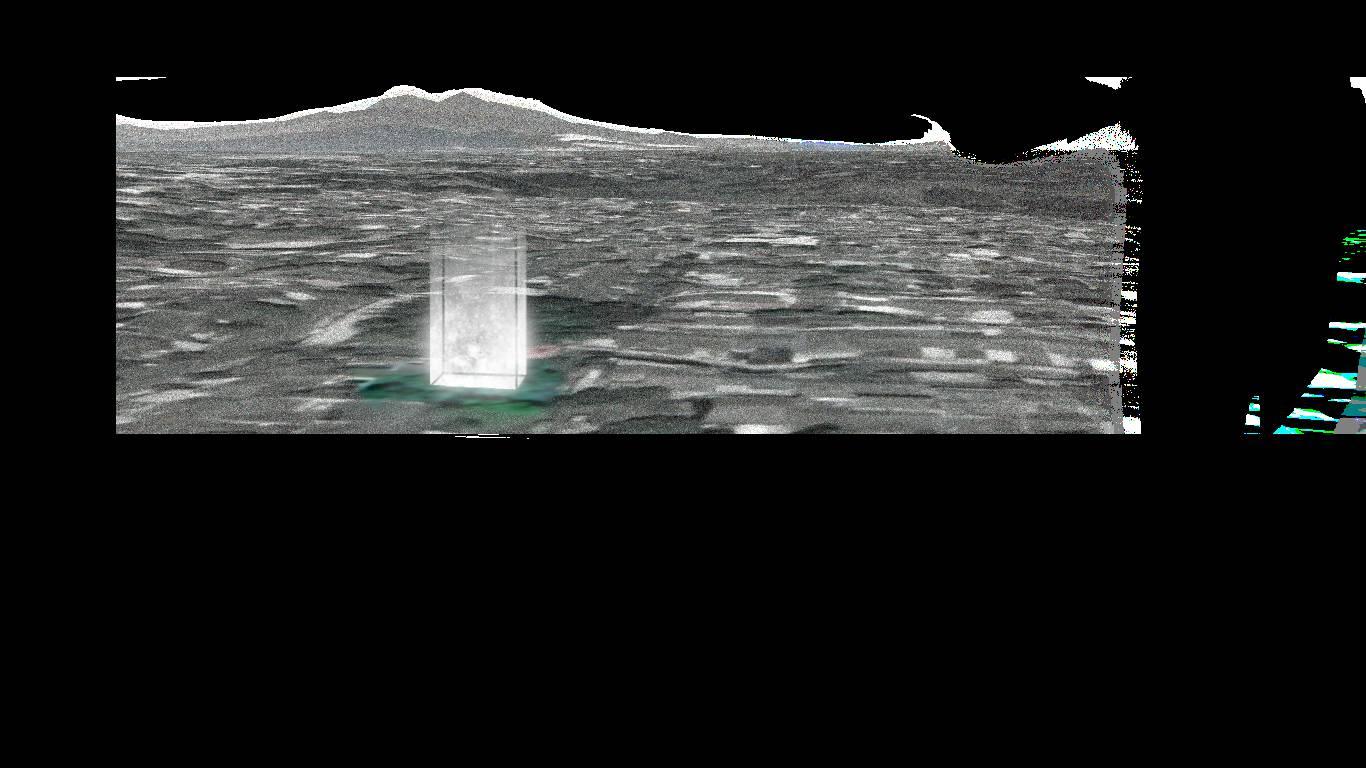
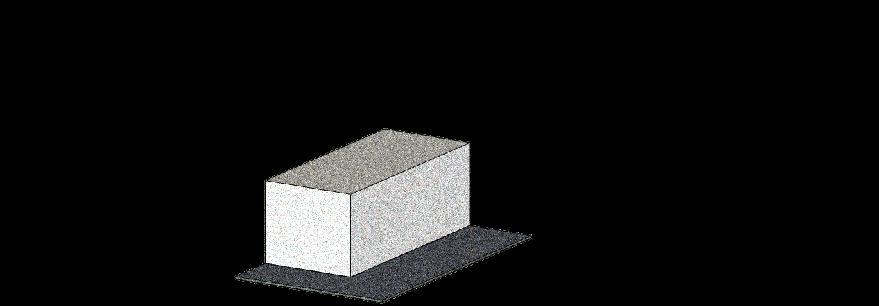
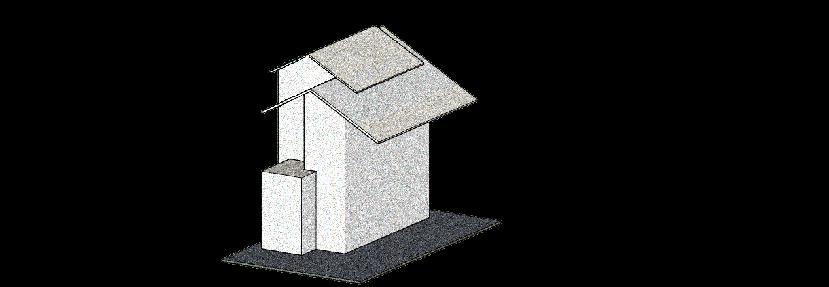
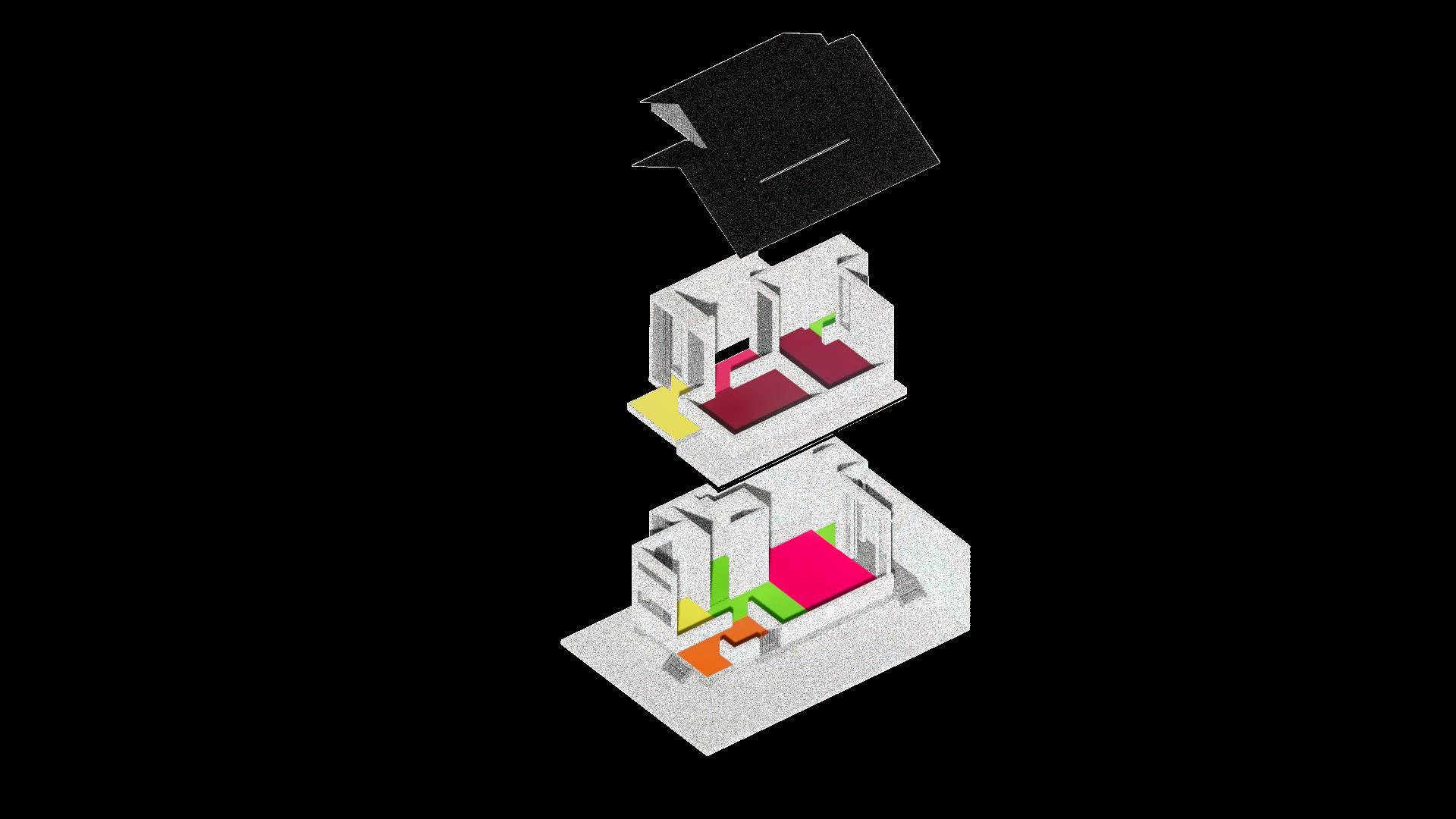

Modifying
The shape of the jolopong roof is modified in stages to maximize roof lighting and ventilation, as well as maximize the space under the roof as a storage attic.

PRIVATE: bedrooms
SEMI PRIVATE: living room and dining room.
ATTIC: Storage area

SERVICE: bathroom, laundry room.
SEMI PUBLIC: workspace, balcon.
PUBLIC: terrace and foyer saddle-shaped roof is a modification of the Sundanese traditional house called the Jolopong roof
/FINAL DESIGN /
Mini Fish Cultivation Pond
CHILD BEDROOM
A bedroom space that can be divided into 2 rooms with efficient placement of removable partition walls.
The inner court in the family room functions as a void element in the building to maximize lighting and natural ventilation in addition to being a dry garden that may be decorated as recreation space. The yard next to the building can be utilized for sports, gardening, or clothes drying area.
MASTER BEDROOM
Flexible master bedroom with efficient built-in furniture. The room also functions as an emergency isolation room for the treatment of Covid-19 patients. The room is equipped with a glass floor to remove boundaries so that patients will not feel alone in the isolation room.
LAUNDRY ROOM
Dry washing rooms are important for washing clothes effectively, quickly and neatly as a form of preventing the spread of viruses and diseases.
Styrofoam Wall Panel

This material is an environmentally friendly wall material that utilizes styrofoam waste produced by local industries. The material is reinforced with a steel wire frame and plaster and has been tested and applied to residential buildings.
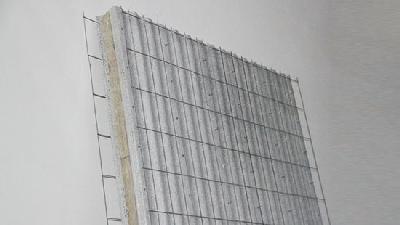
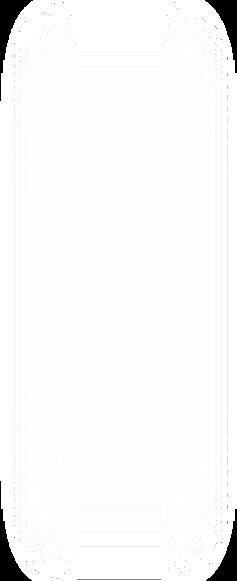
Laminated Bamboo
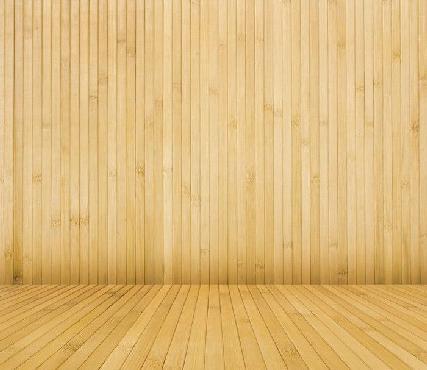
Made with leftover bamboo from the local bamboo industry. The bamboo is then processed with further manufacturing to create laminated bamboo material, which can replace wood at a reduced cost and is termiteresistant.
Clay
A roof made of clay tiles effectively decreases heat inside tropical buildings.

BALCONY Used as relaxation andworkout space fortheoccupants.
WORKSPACE
Workspaces that require a calm and comfortable atmosphere are placed in the front area by maximizing the view to the frontyard area. A flexible workspace can function as a living room if needed at any time.
HAND WASHING AREA
The area is eqquiped with wastafel and bench to place items to make it easier for users to wash their hands. To reduce the risk of the virus spreading inside the house, the area can also be utilized to meet visitors outside the room.
TERRACE
A space between indoor and outdoor. Serves as a temporary reception room to minimize the risk of spreading the virus within the residence.
FOYER
Serves as a sterilization room before occupants enter the dwelling. This room is equipped with hand sanitizers, chairs, and cupboards to store shoes and clothes after using them outside the room before being washed.
SAFETY ZONE
The area is in the form of a small cubicle between 4 rooms (foyer, workspace, kitchen and bathroom) surrounded by a sliding pocket door that functions as a safety shield between rooms.
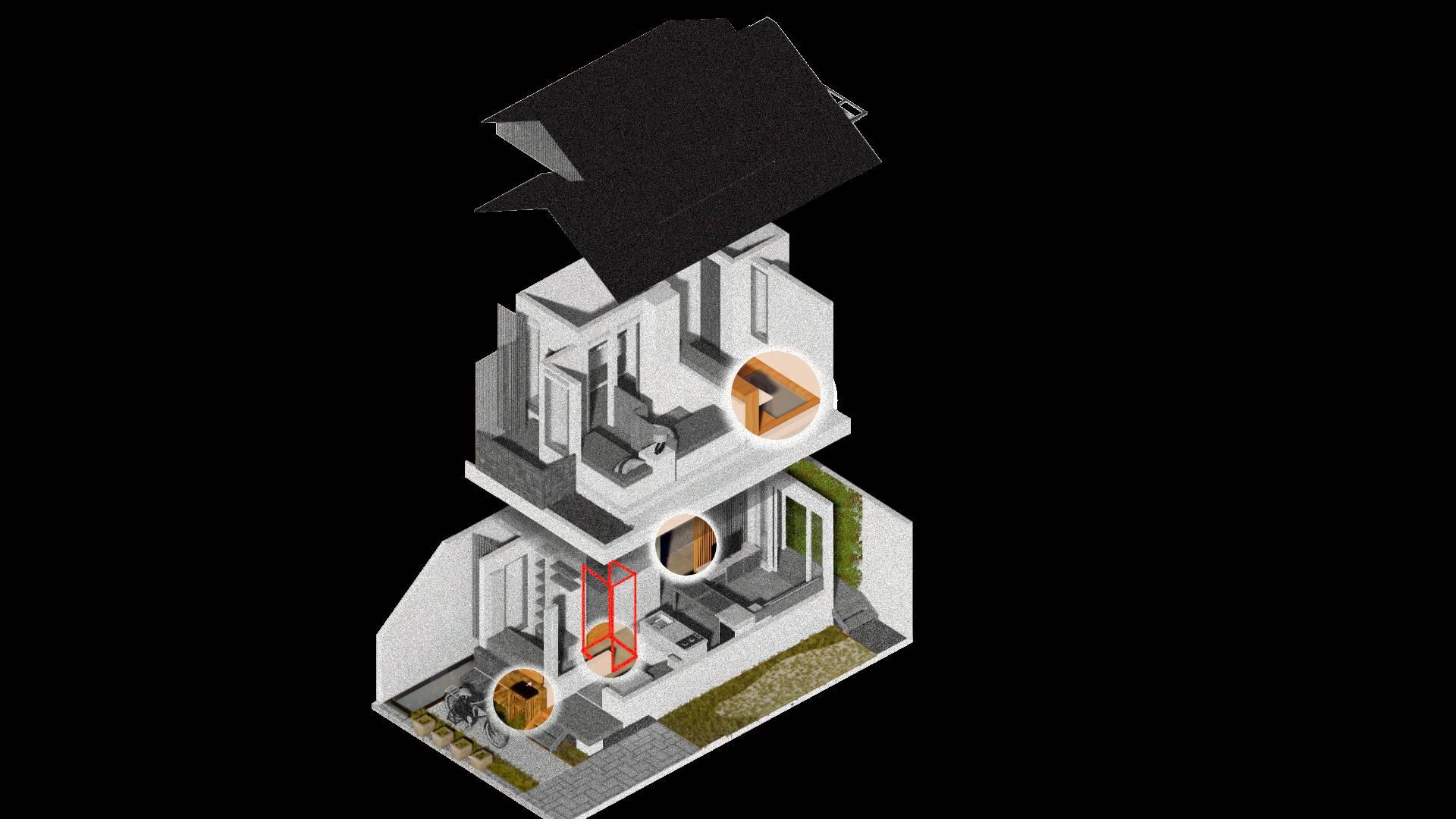
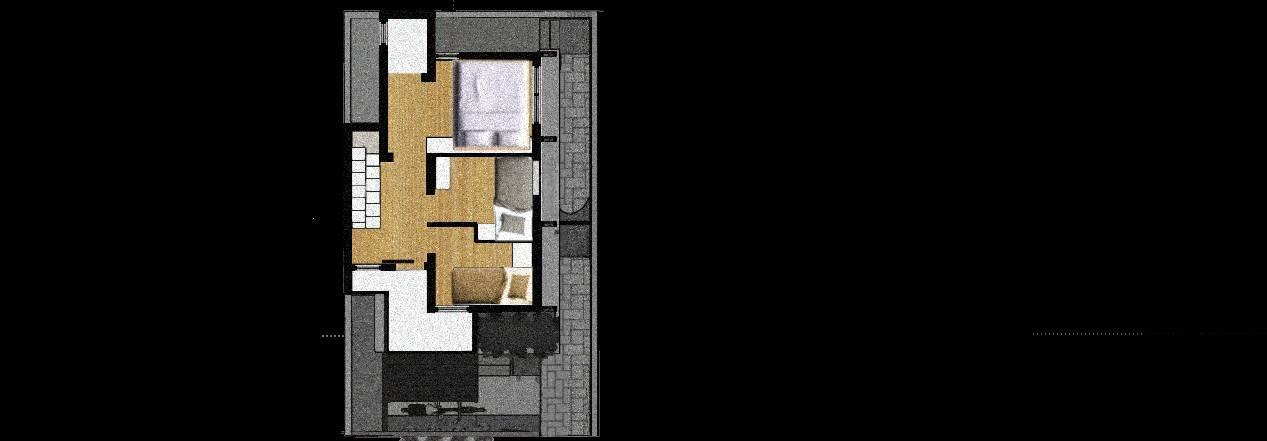
KITCHEN
A dishwashing sink is available in the area, and it's easily accessible upon arrival. As a result, foods can be immediately washed and placed in the refrigerator.
MINI INNERCOURT
Serves as an indoor void as well as a dry garden for ornamental plants.
VERTICAL GARDEN
The vertical concept aims to make efficient use of narrow land. The existenceof vegetation in the dwelling can reduce boredom in the dwelling and give a fresh air into the room
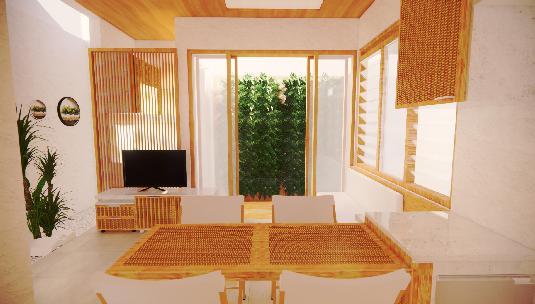
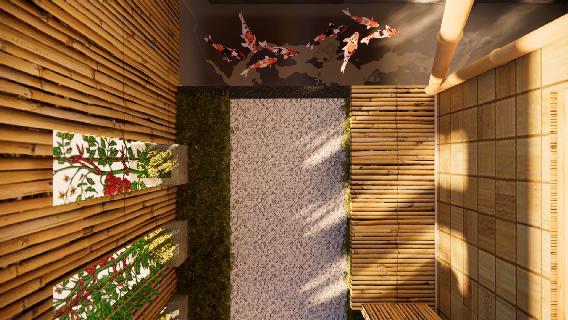


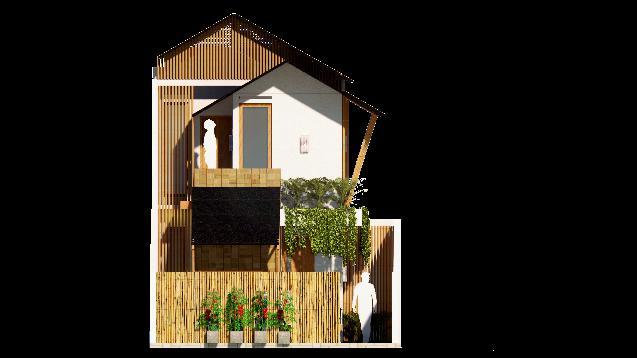
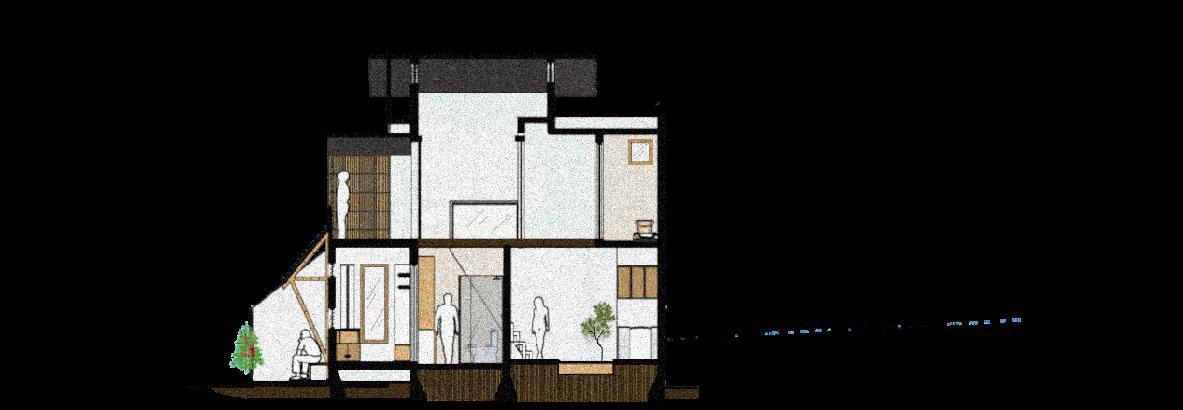
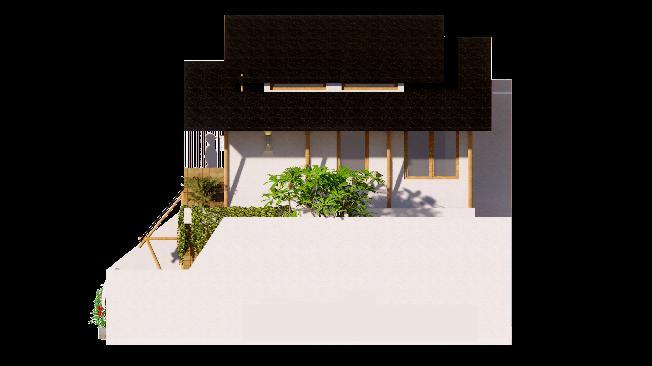
LIVING ROOM
To lessen the intensity of connection with outdoor activities, the living room, which serves as the primary activity area, is situated as far away from the public area as possible.
WATER RECYCLE /
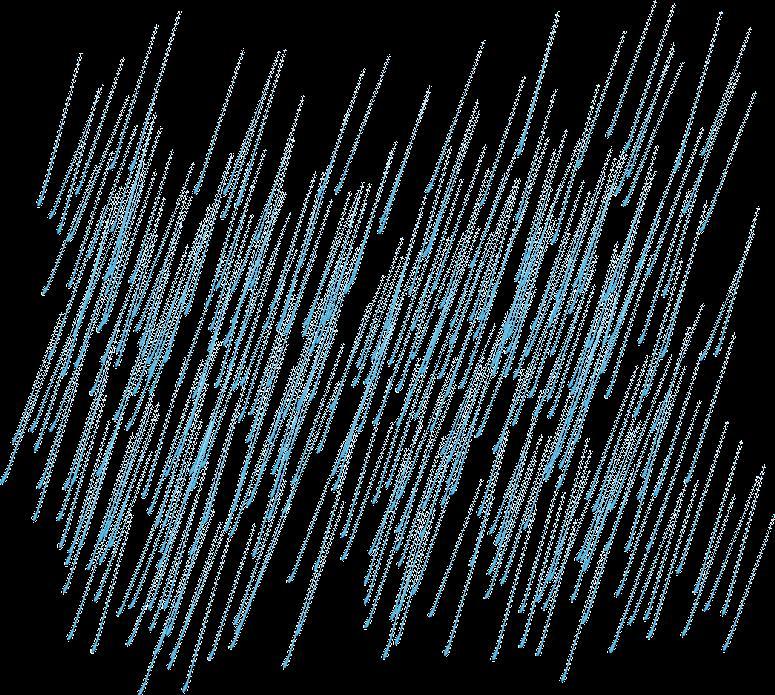
A rainwater harvesting system is used to provide a clean water source. In order to supply water for residential homes, vertical gardens, and fish ponds for agriculture, rainwater is first filtered before being collected in water tanks. Automatic irrigation systems are utilized to water the plants in vertical gardens, and any waterleft over is purified and then reused.


