
2 minute read
MILLENIAL HOUSE
House Design for Millenial Urban Society
Designed by: Yumna Hanun A & Ukhtiya Muthiah
Advertisement
Event organizer: Perumnas BUMN
Design theme: Millenial Home Design
Land Area: 72 m2
Building Area: 36 m2
Background Issue
Home is a place that serves purposes beyond just meeting human's need for shelter. Every home has a unique philosophical value for each occupant that can help them create an image and an identity. As a result, it is essential to design every home with its occupants' personalities in mind. Along with the time, modernism has evolved and now permeates all facetsof urban life, including housing and aesthetics. The idea of modern minimalism can be a suitable medium of expression for contemporary urban society because of the simplicity of its shapes and colors. Indonesia is a region with a high number of population and it has an impact on Indonesia's strong demand for boards. Territorially, It certainly has a negative impact on the availability of sufficient land to meet these needs. Therefore, the conceptof a vertical growing house can be the right solution to the problem. In a tropical country like Indonesia, the shape of a comfortable residential mass is greatly influenced by the existing tropical climate. Because of this, an ideal house design should take tropical design concepts into the design to achievea passive design.
Strategy Solution
The increasing population of urban civilization that affects on the rising demand for boards.
The Limited land area to accomodate human needs for living space in town and the limited budget to own property.
Global warming that affects an extreme weather change in the world, include Indonesia as tropical country.
Mass Transformation
Planning occupancy with maximum function and in accordance with the aesthetic tastes of millenial society.
Planning simple housing design according to space and financial needs that can be developed in a long term.
Planning occupancy with a mass of buildings that are adaptive to weather changes in a tropical climate.
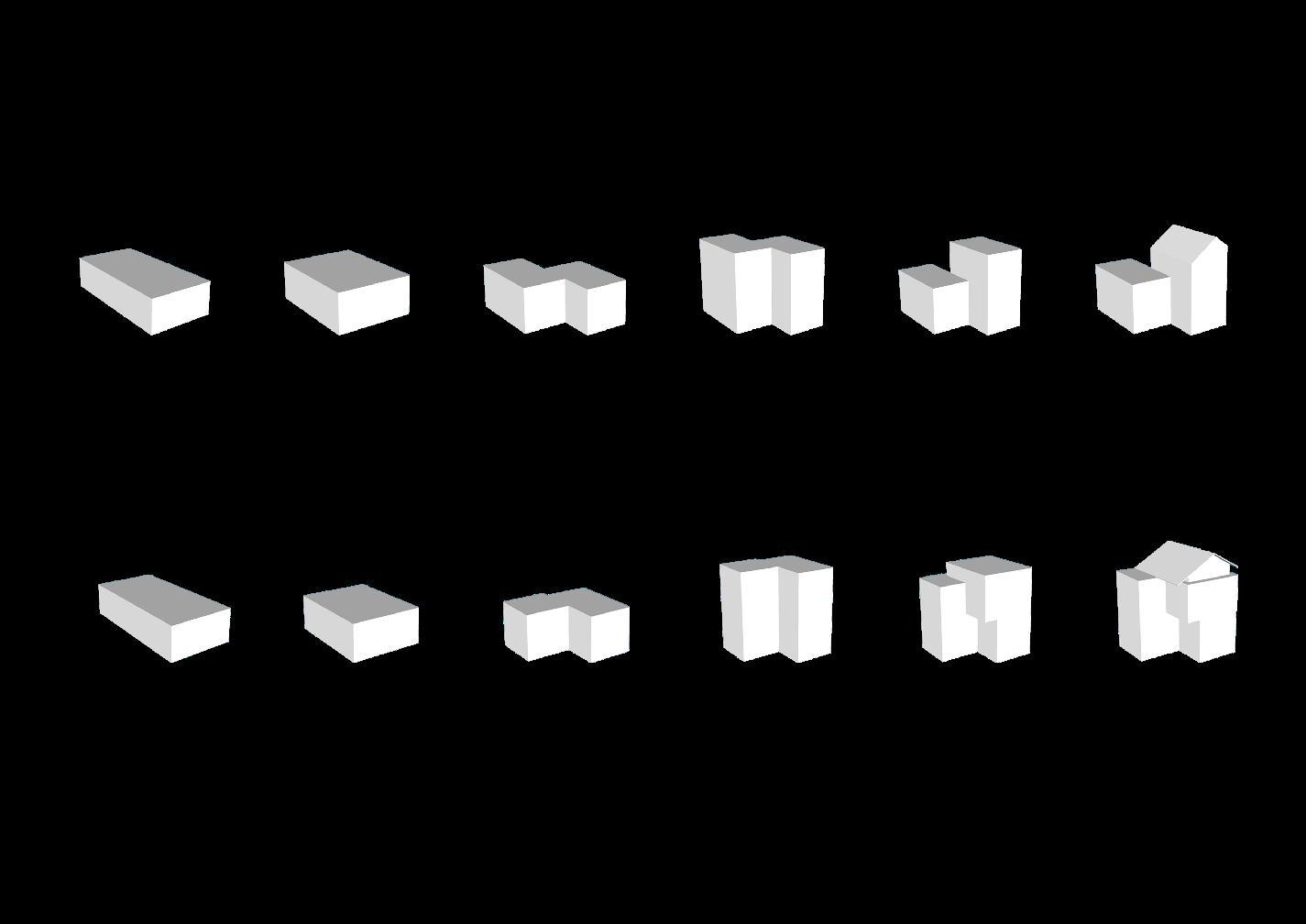




FINAL MASS CONCEPT & MATERIALS
Modern House Design
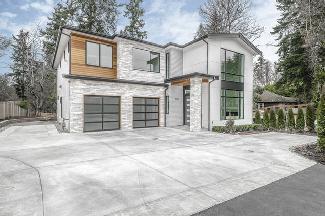
Functional Minimalist
"Growing House" Design Structure efficiency Land area efficiency Building mass efficiency
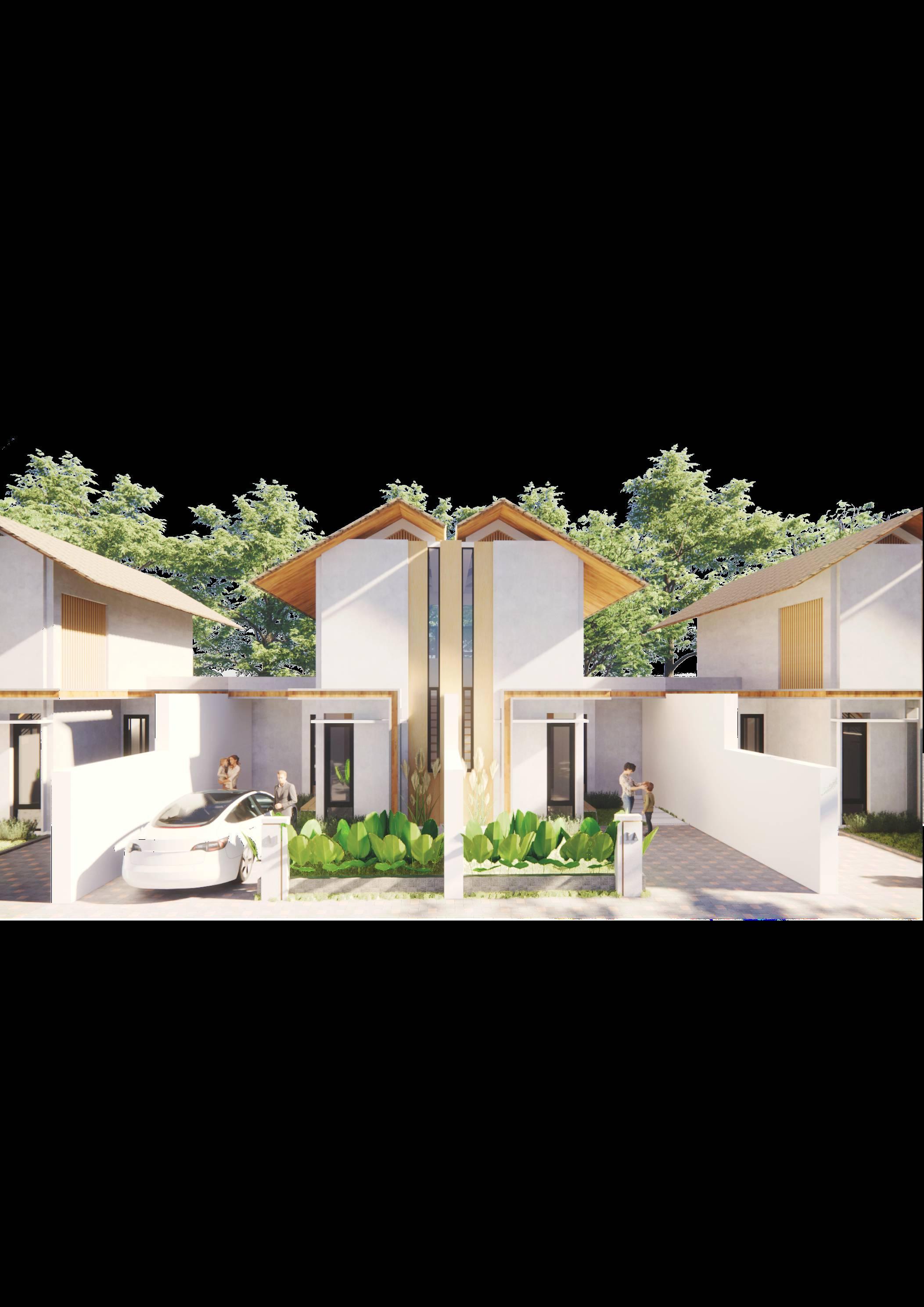
Mezzanine Area
The mezzanine area is provided as the main bedroom with maximum openings on both sides of the wall. Mezzanine plays a role in maximizing the function of vertical space as a space efficiency solution on small land area.
WELCOMING AREA
The spacious welcoming area is intended as a living room with an outdoor concept so that guests do not need to enter the house to reduce the risk of spreading the Covid-19 virus.
Material Finishing
Sand Metal Roofitile
Plywood plafond (indoor area)
Conwood plafond (outdoor area) nishing Wheat brown wall finishing

White wall paint finishing
Tropical House Design Natural lighting Cross ventilation Transitional space Aims to be a parking area for vehicles.
FRONTYARD
CARPORT Green open space is used to collect rainwater and as void space to enhance natural lighting within the house.
Family Room
A living room, kitchen, and dining room are designed with open plan concept to provide a spacious space inside the house.
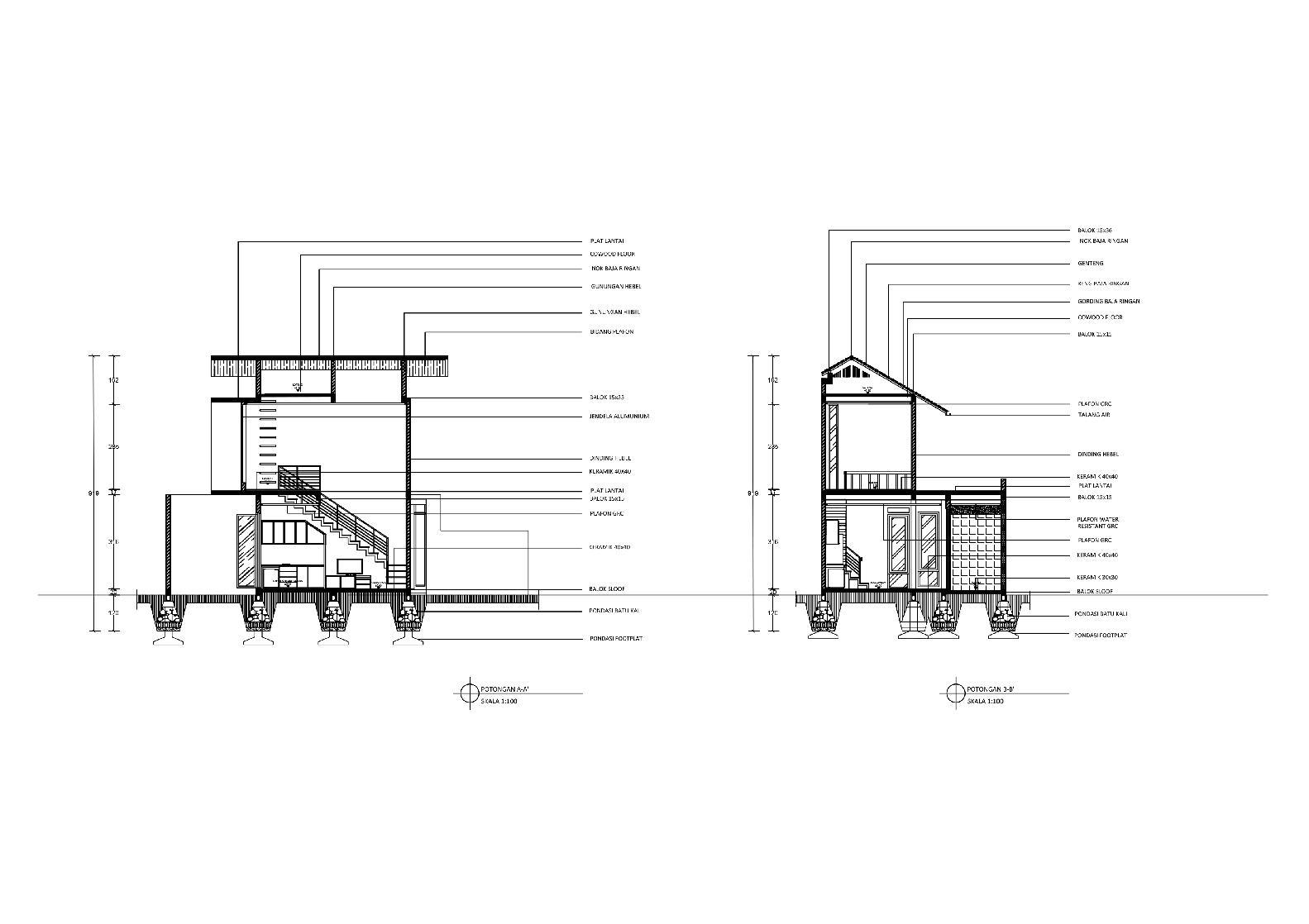



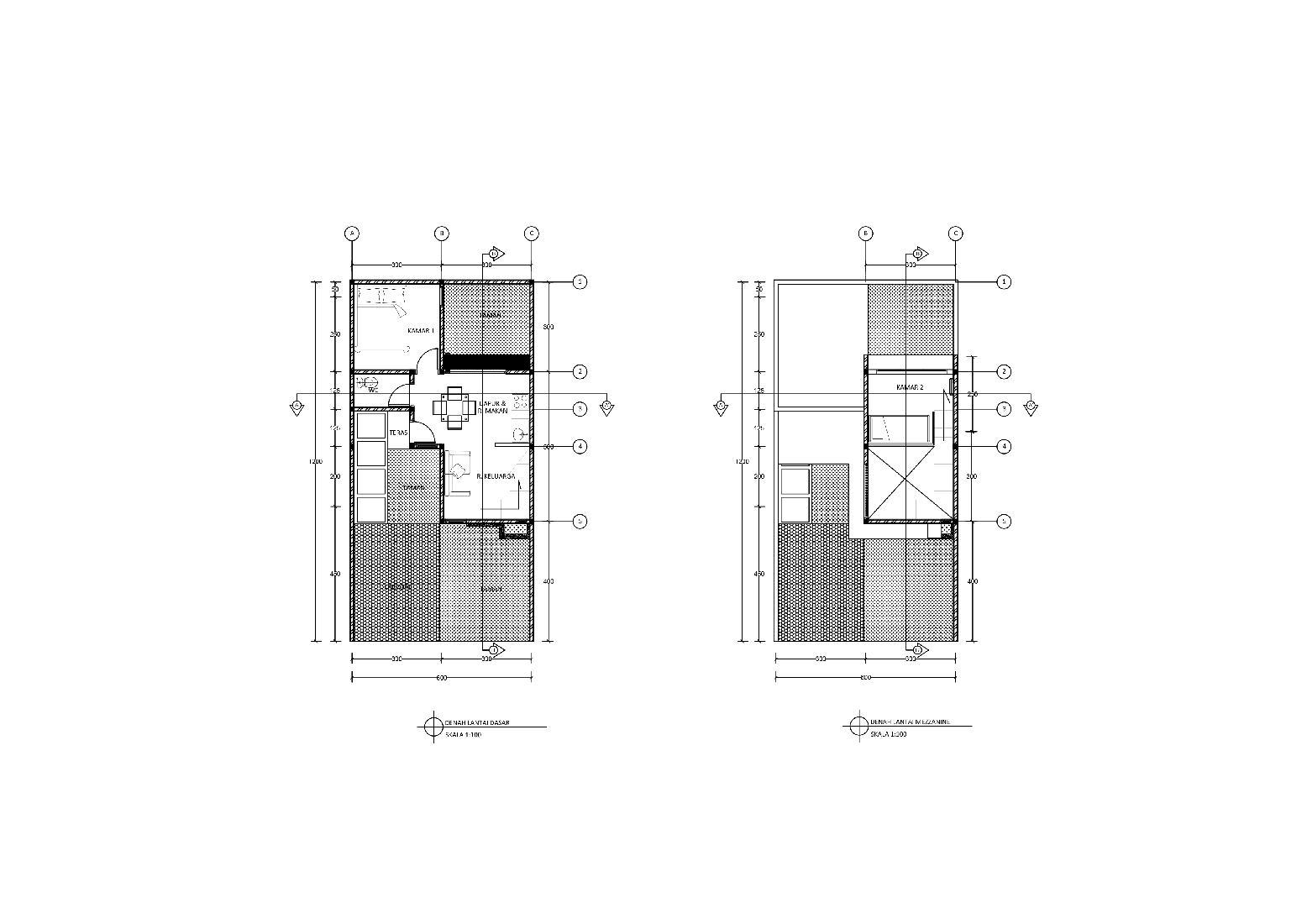
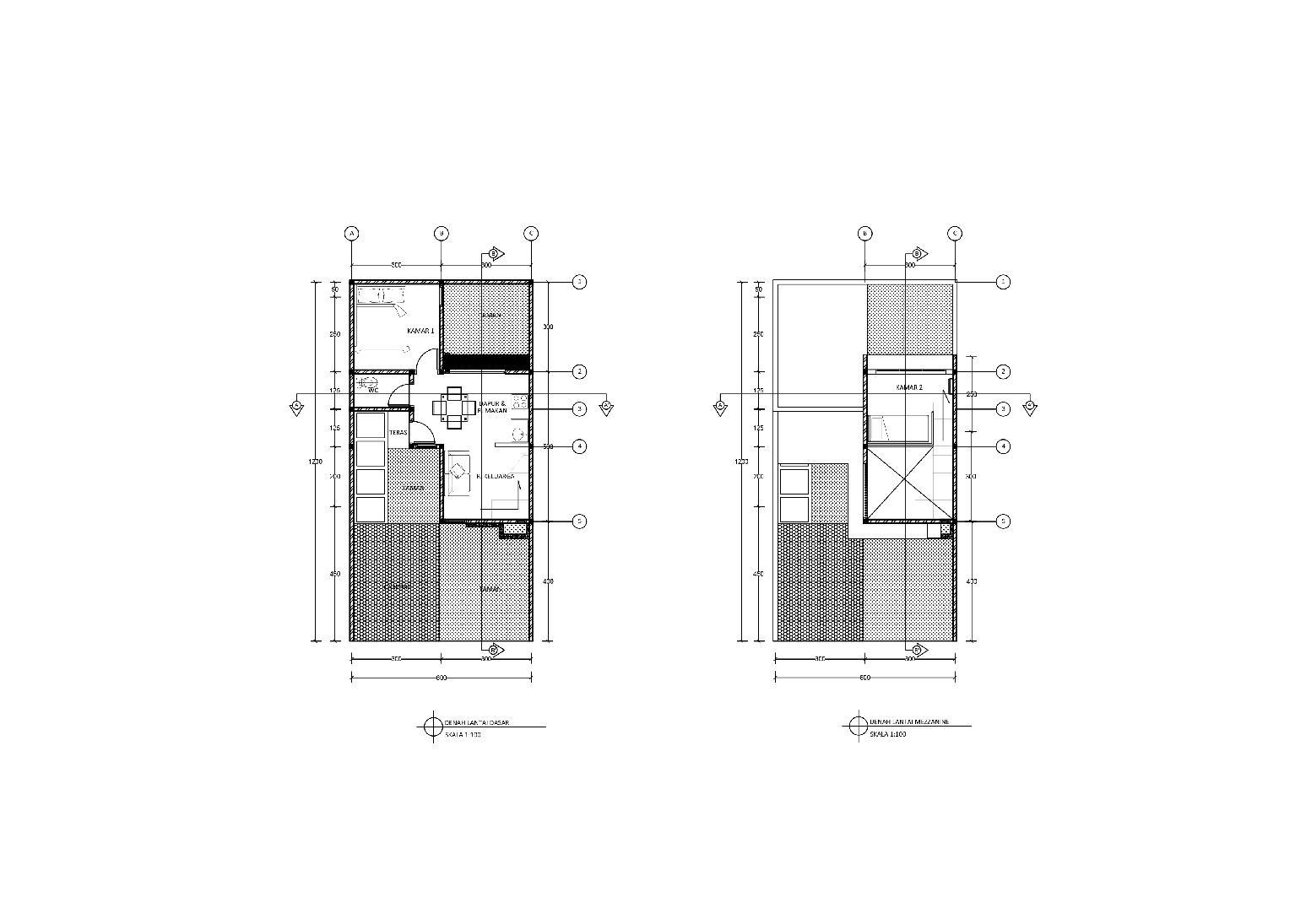


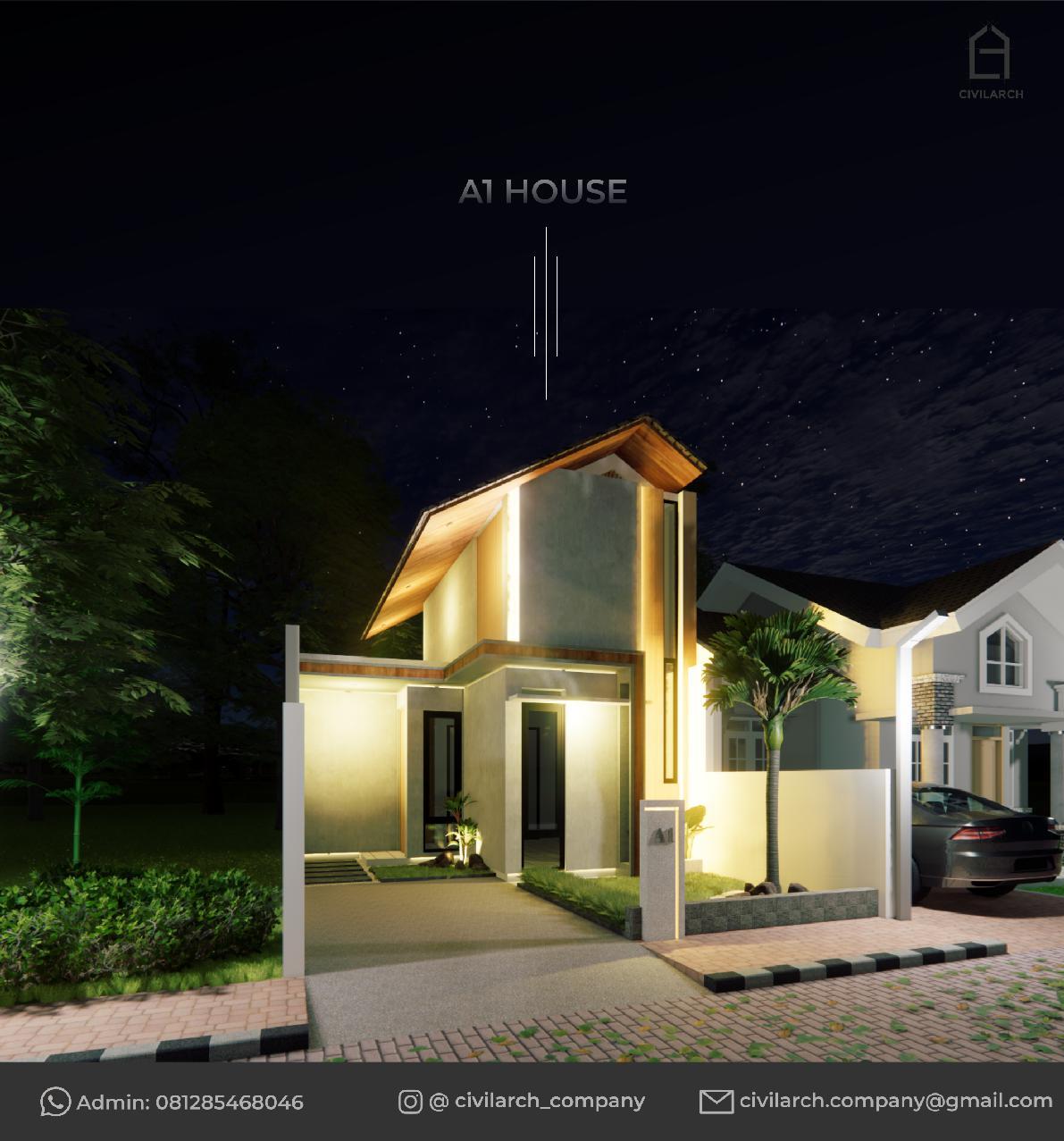
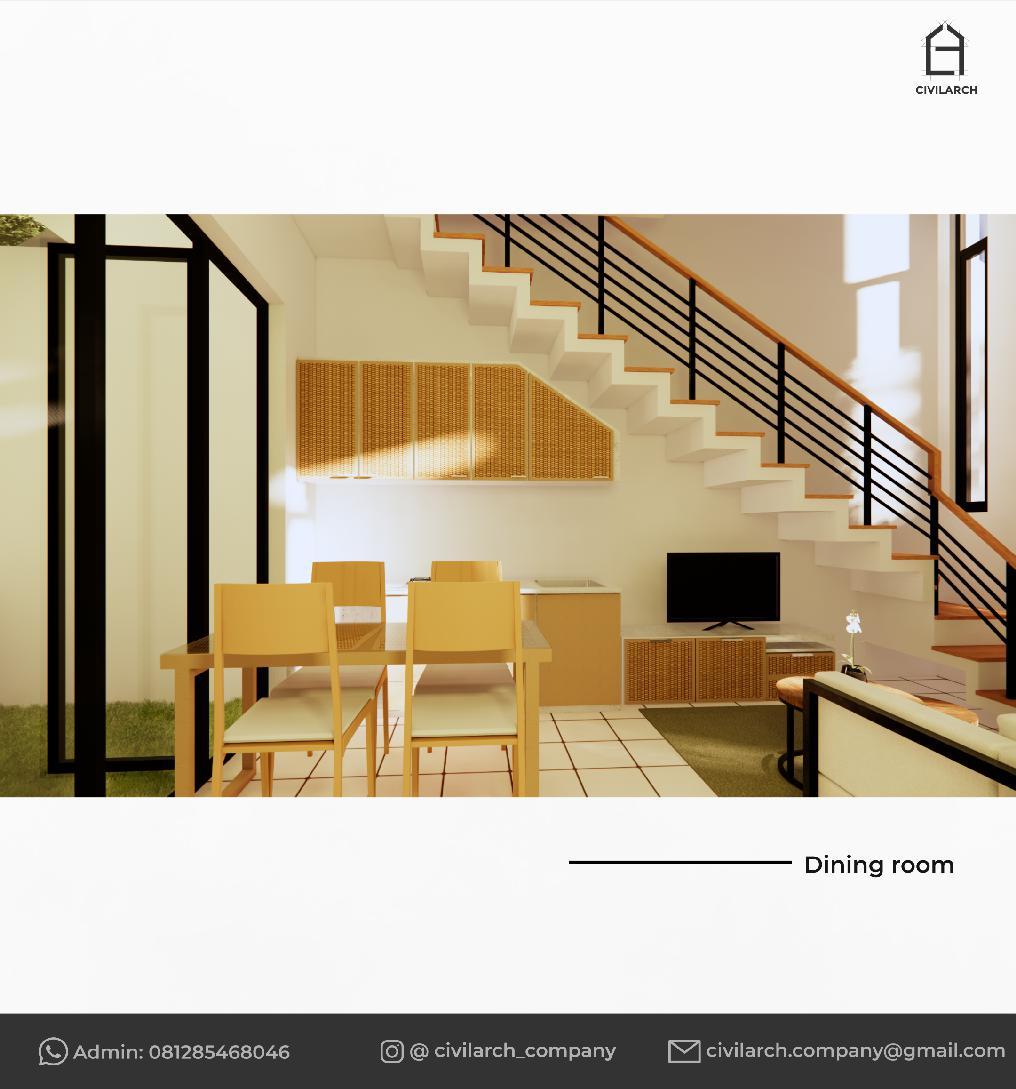
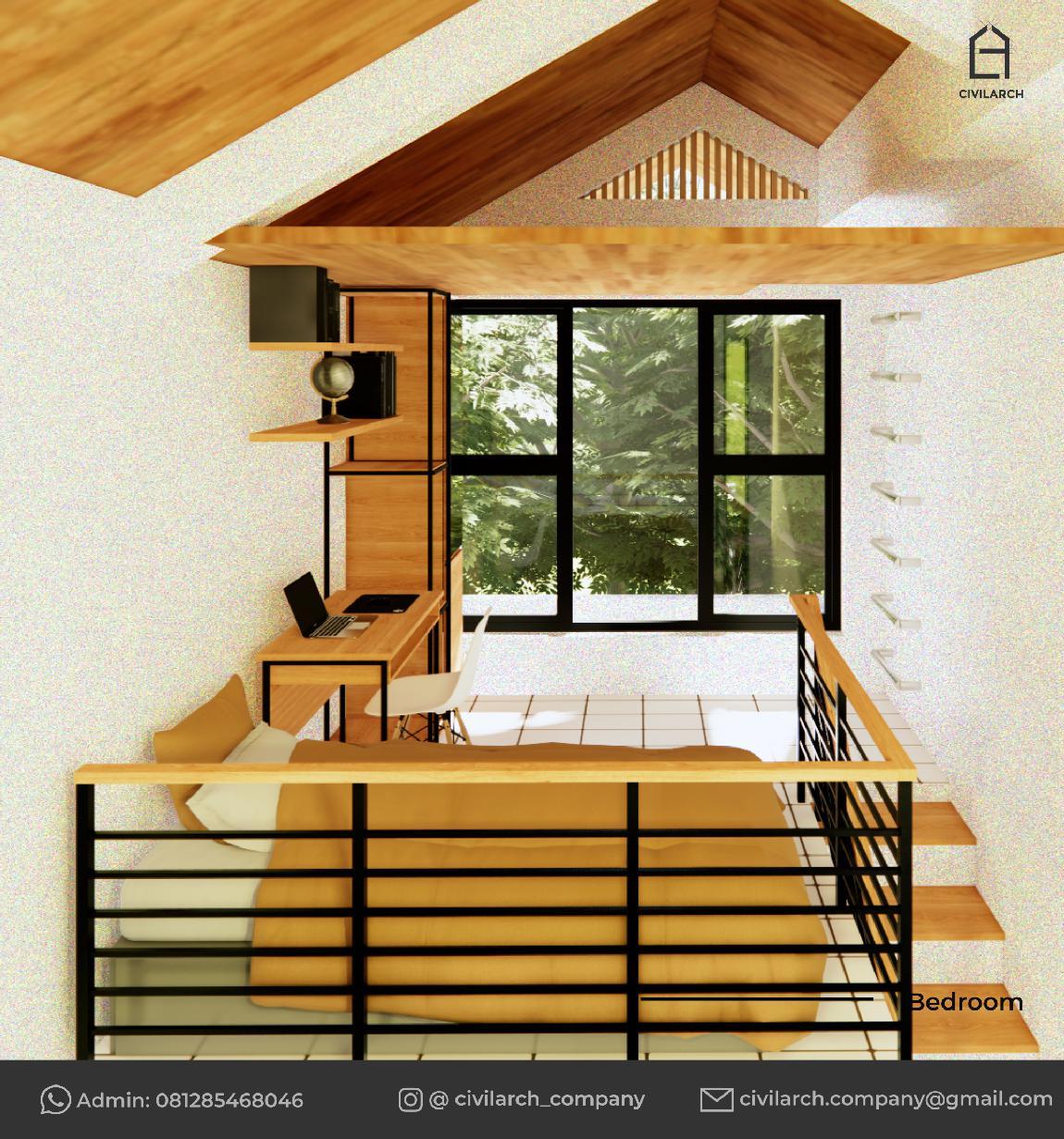
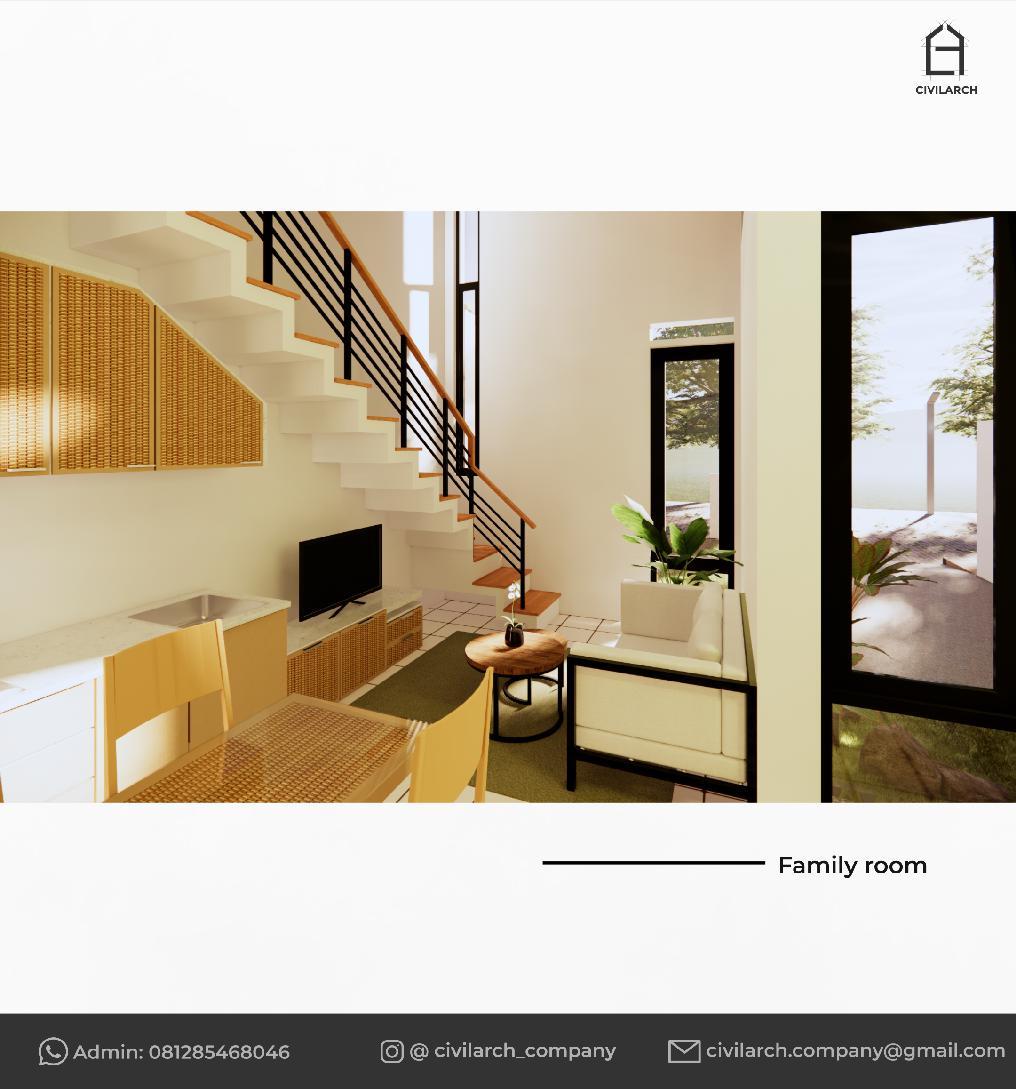

/ SITE LOCATION /

/
PHILOSOPHY


