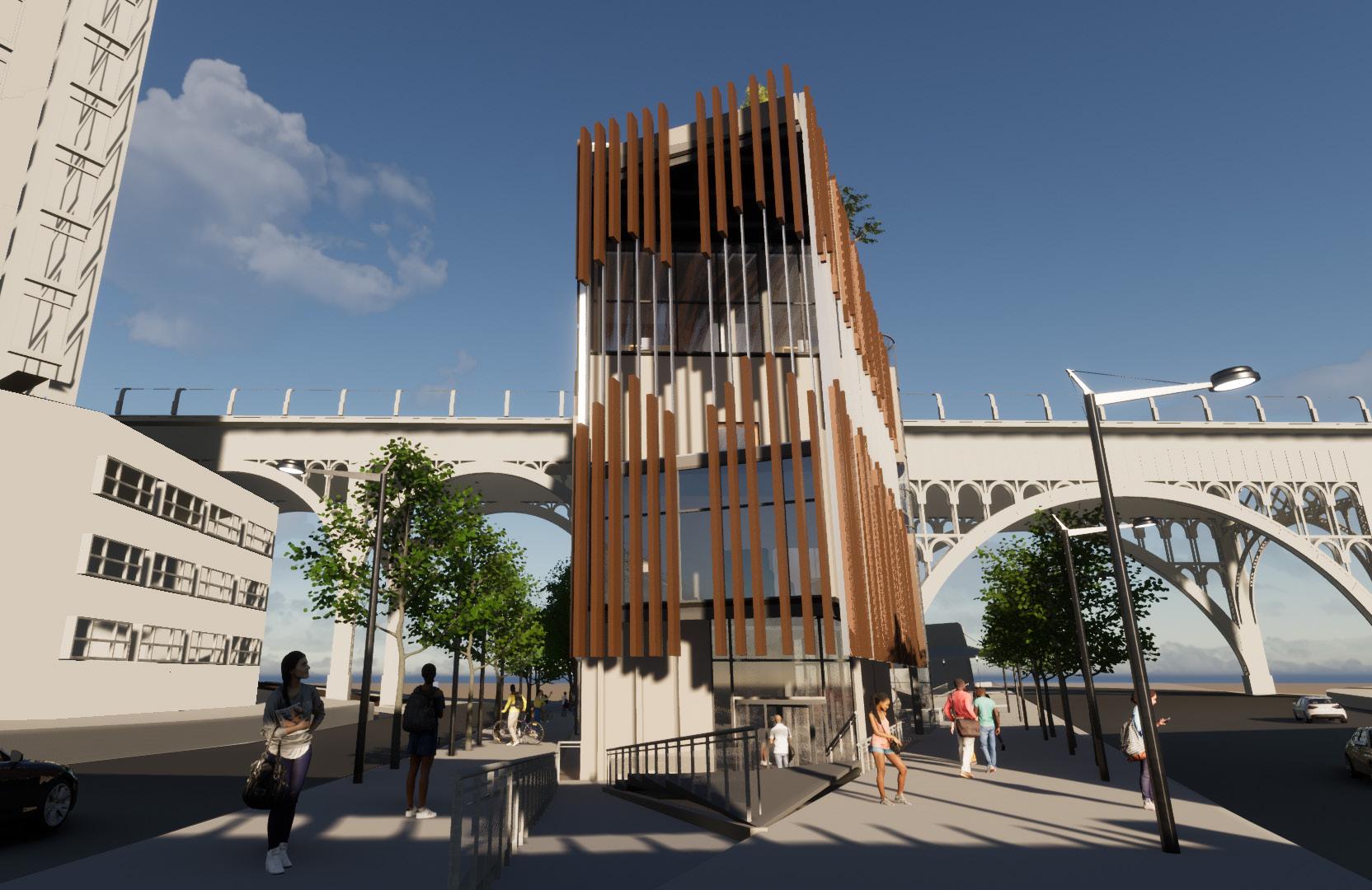YOHANA BELLO PORTFOLIO












yohanavalenb@gmail.com
786 - 877 - 4429
Miami, FL
Florida International University
Master in Architecture | GPA: 3.85
Broward College
Associates of Arts in Architecture | GPA: 3.69
ARCC-EAAE International Conference in Miami
Florida International University | Miami, FL
Teacher Assistant
Florida International University | Miami, FL
Design Intern
Professor Claudio J. Noriega | Weston, FL
Substitute Teacher - Math 8th Grade
Colegio Mater Salvatoris | Caracas, Venezuela
SKILLS
Softwares
2023
2019
ORGANIZATIONS & COMMUNITY SERVICE
2022
TAU Sigma Delta
National Honor Society in Architecture and Alied Arts
2020
AIAS | The American Institute of Architecture Students
Vice President for Broward College Chapter
2019
Camp Guaikinima
Activities Coordinator and Camp Counselor
2015
Fundana
Volunteer Caregiver for orphan infants
Colegio Mater Salvatoris
Volunteer for Mission Trips
ArchiCAD, Rhino, V-Ray, Grasshopper, AutoCAD, Revit, Twinmotion, Lumion, Photoshop, Illustrator, InDesign, Microsoft Word, Excel and Power Point.
Fabrication
Hand drafting, hand-cut models, laser cut and 3D printing
Languages
Fluent in English and Spanish
Others
Photography and drawing
Kopenhaver Center Leadership Boot Camp
Center for Leadership at FIU
Certified Professional Autodesk Revit
Autodesk | Credential ID: PR-0191507
Certified AutoCAD
Autodesk | Credential ID: 1NPNJSN742

- The Cotton Club & Community Center, a place made for the community to resemble the essence of Harlem, the Cotton Club, the music and dance of that era.
- This project taught me how to review and examine building technologies affecting structural, mechanical, lighting, electrical, acoustics, plumbing, and life safety systems emerging with construction means and materials.

- Learned to make technical drawings and construction models, illustrating and identifying the assembly of materials, systems, and components appropriate for a building design.




















- Adapted and reused an object found on the Florida Keys then, giving the object a transformation that can have different uses, and can produce energy by itself in different ways. By using solar energy and wind power, it can be configured to become a future home.



- Used the same transformations to create a set of buildings with different uses like a library, residences, and an entertainment building to create a community along the US-1 in the Florida keys.


- Learned to create an environmental building capable of growing and adapting to the new possible conditions that Miami can go through the years. Understanding the climate we have now, and the projections for 75 years from now.

- Designing a building capable of surviving by it self in the different climate conditions in Miami, like hurricanes and sea level rise.


Infill Housing | Savannah, Georgia
- I designed a comprehensive housing project in an urban context.
- Established a concept of living and provided meaningful shelter that includes a scale of the city down to the furniture.
- Studied the documentation and analyzed the housing typologies in Savannah, Georgia. Third Floor














