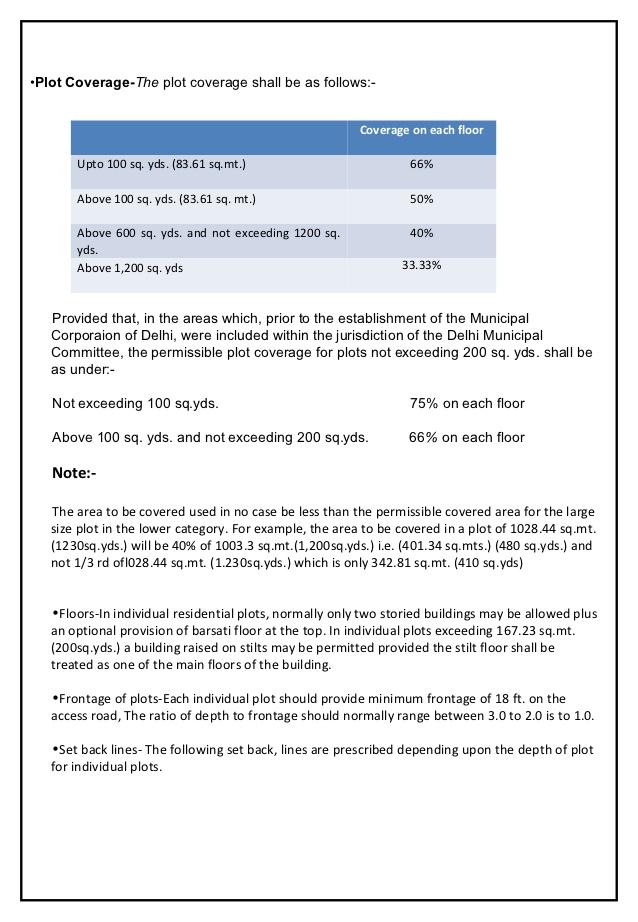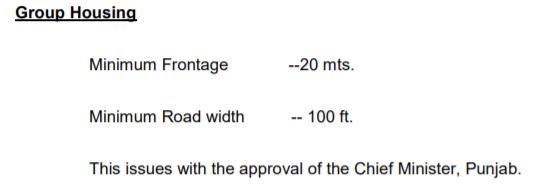
1 minute read
CONNECTIVITY OF SPACES
NBC GUIDELINES FOR RESIDENTIAL COMPLEXES/BUILDINGS.
RESIDENTIAL USE ZONE :-
Advertisement
Good planning practice for designs of residential areas should include:• Light and air in the building • Protection against noise, dust and local hazards; • Open space for various family needs; • Easy circulation and access, safety from accidents; • As far as possible regular shape of plots; and • A logical arrangement of residential plots by size and shapes.The translation of these requirements into actual planning practice would vary with design relation and density patterns. PLOT COVERAGE SHOULD BE AS FOLLOWS:
The minimum area of plotted development within jurisdiction of urban local bodies shall be 5 acre and it shall be 4000 Sq. meter in case of Group Housing and commercial use. However, development norms of local Body in terms of set-backs, parking, height, ground coverage, FAR etc. shall be applicable.
Frontage and Road width for Commercial Complexes/ Group Housing projects within and outside the local bodies limit shall be as follows:-









