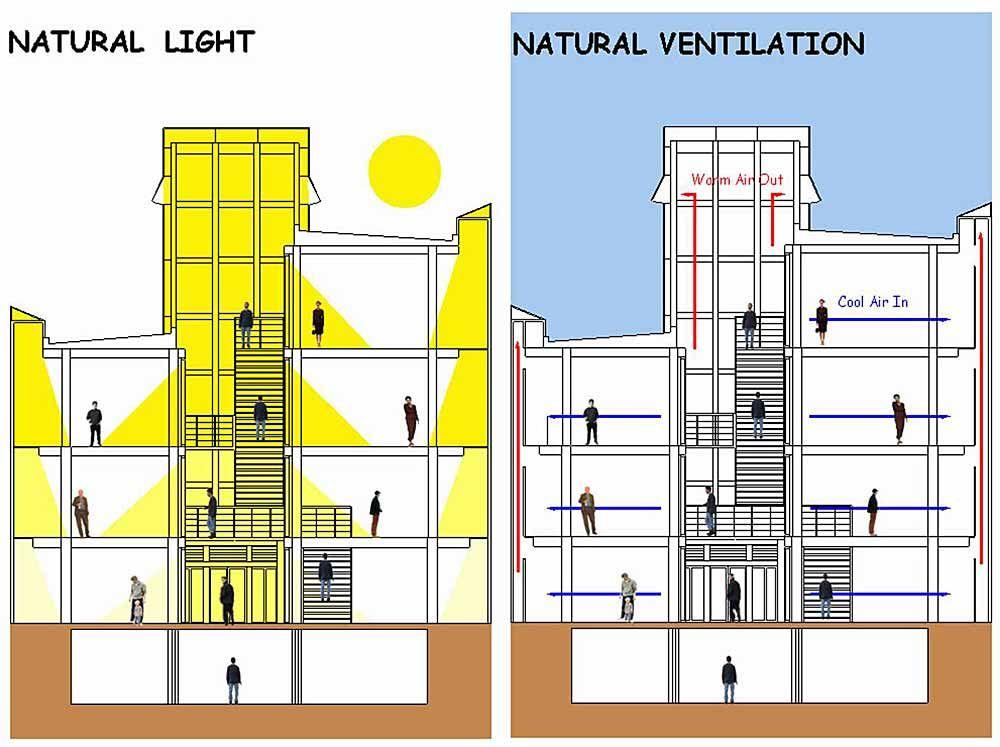
1 minute read
FIRE SAFETY
The total area under parking is not to be less than 10% of the area of the site plus 10% of the area of the covered area on all the floors
Staircase
Advertisement
• Every multi-stored building shall have provided with at least two staircase having minimum clear width of 1.20m • No staircase in a building shall have a riser more than 22cm and tread of less than 23cm • The width of the landing shall not be less than the width of the staircase
Light & Ventilation
• For daylighting of habitable rooms require at least one window opening or at least 10% of the floor area of the room. The percent of the area that will be openable ranges from 20 to 50 percent. • The most common specification us 45%








