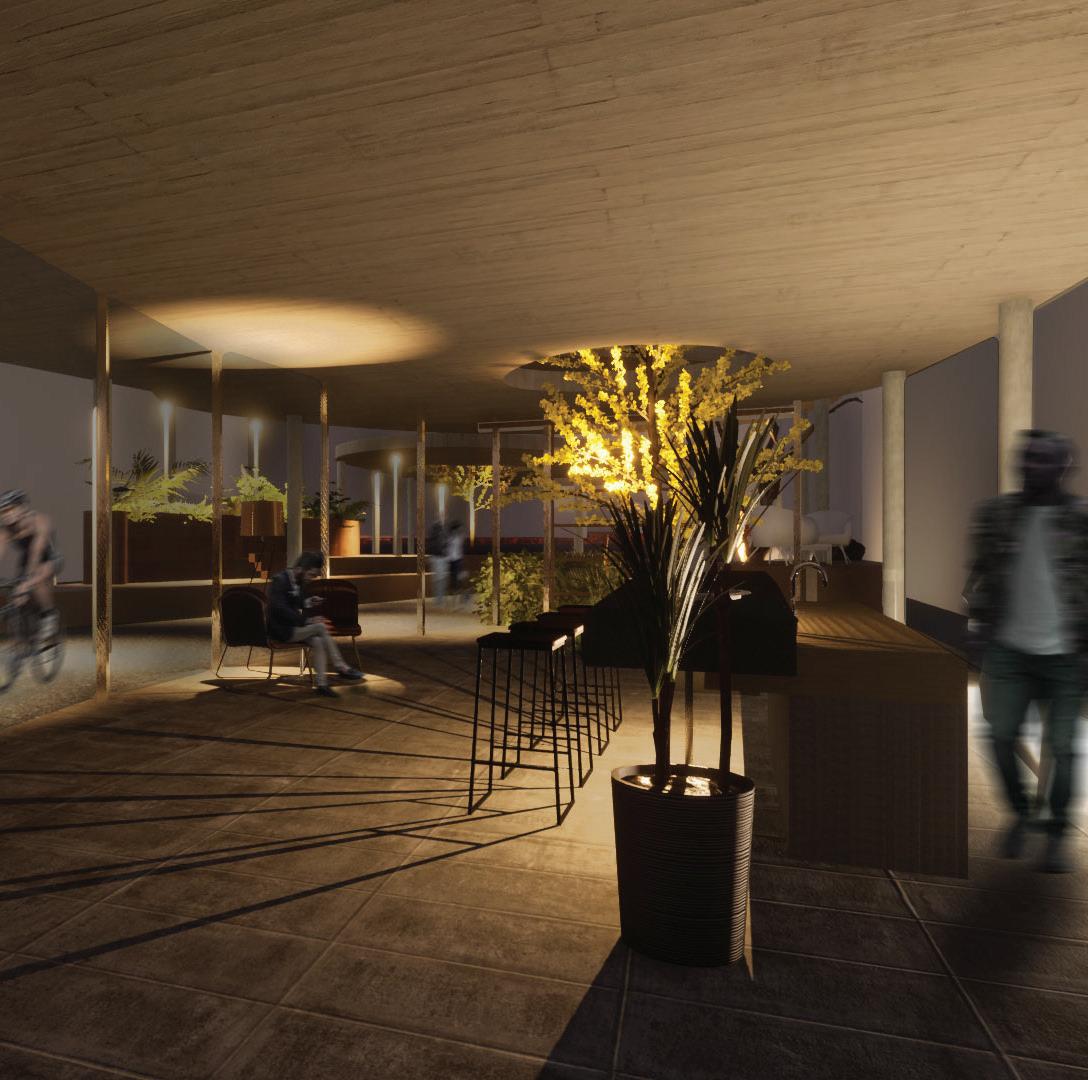
1 minute read
CONTENTS
by YiLe Chen x
Tree Gym
Project at PingChuang Studio
Advertisement
Date: July 2022
Location: Hsinchu
As a visionary project birthed within the sacred halls of Pingchuang Studio, my mission was to help our esteemed client transform their Hsinchu-based gym into a haven of health and wellness, even with a tight budget. To evoke the invigorating essence of nature, we laid down lush, verdant Fake Grass that beckons one to connect with the earth while powering through their workouts. To add a touch of the arboreal, we crafted artful wooden structures, mimicking the majestic feel of trees. And to complete the ethereal ambiance, we suspended a circular light that evokes the soft, serene beauty of clouds and the
The design for TIDE on Arbutus Greenway takes inspiration from the flow of circulation colored by pedestrians and bikers. The project is named after the ebb and flow of the tide, as the space resembles the gentle and peaceful stacked pebbles along a river. A cafe/bar program was chosen to activate the site and cater to a diverse community, transitioning from a cafe in the morning to a quiet, cozy bar at night. The use of sustainable materials such as sawn timber and glulam blend with the nature-inclined concept of “flow,” while concrete adds rawness and neutralness to the design, complementing the vegetation on the site. The interior program space also enhances energy effi-
Context Plan
Sunpath & Circulation
Sunrise
Noon
Sunset Winter Time
Summer Time
Cycling circulation
Public Street Circulation
-Vehicles -Pedestrians
Arbutus Greenway W Broadway
Plant Greenery
-Pyramidal Eurpean Hornbeam
-English Oak
-Scots Elm
-Dawyck’s Beech
-Worplesdon Sweetgum
-Basswood
-Princeton Gold Maple
-Norway Maple
-Red Maple
-Night Purple Leaf Plum
-Norwegian Sunset Maple
-Pyramid Black Locust
Assigned Site
PROGRAM:CAFE/BAR
Nestled snugly beside the bustling bike lane lies a haven for both the weariest of visitors and the most determined of bikers. This quaint café, with its full floor-to-ceiling glazings, beckons with its warm and inviting glow, even from a distance. A clever design choice, as the café’s proximity to the neighboring building has obscured much of its access to natural light. But fear not, for the glazings allow for the sun’s warm rays to
Structural Axometric Section
Legends
Structural System Section
THE MEDIATION OF “CO-EXITENCE”
Studio Project at UBC
Date: Nov 2022
Location: W 14th Ave & Balaclava St, Vancouver










