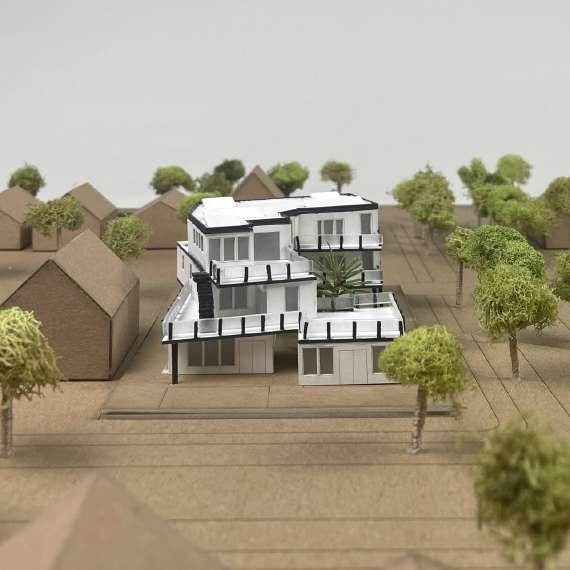
1 minute read
EXPLODED STRUCTURE DIAGRAM
by YiLe Chen x
Physical Model
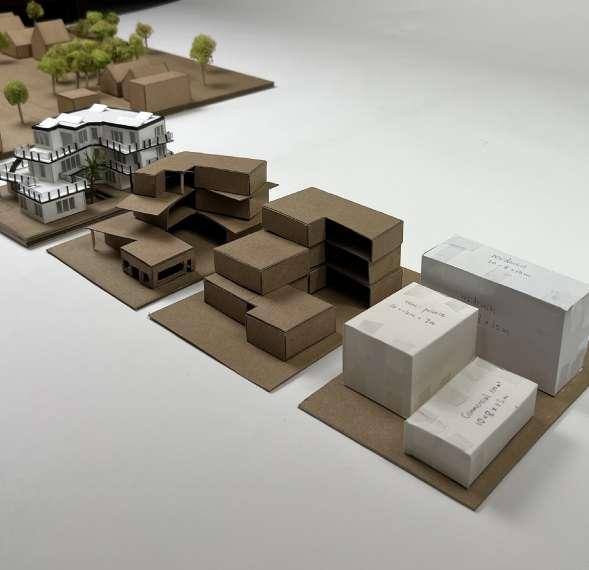
Advertisement
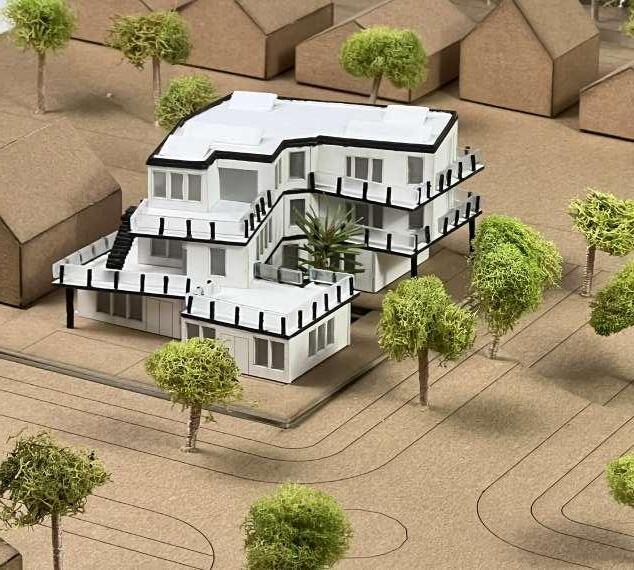
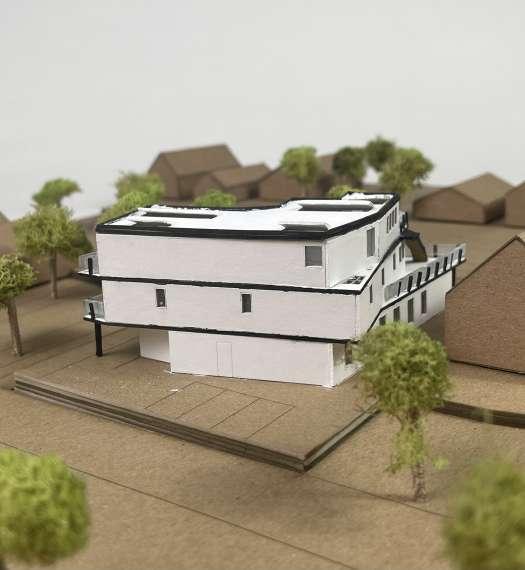
Sturcture Project
Date: Fall 2022
Location: Arbutus Greenway and 10th ave, Vancouver, BC
Behold the Arbutus Greenway, a vibrant flow of motion, imbued with the colors of pedestrians and bikers alike. The design of the project, aptly named “TIDE”, envisions this flow as a gentle and ever-changing current, much like the ebb and flow of a river that shifts with the passing of time. To complement this vision, the shelter’s design takes the form of stacked pebbles by the riverside, imbuing a sense of peacefulness and tranquility that invites passersby to stay awhile.
In keeping with the nature-inspired concept of “flow,” the chosen materials include an array of timber, such as sawn timber and glulam, promoting sustainability and a harmonious blend with the surrounding vegetation. The use of concrete adds a touch of rawness and neutrality to the design, seamlessly complementing the verdant greens of the site. The interior program space also utilizes concrete, enhancing energy efficiency and lowering maintenance costs.
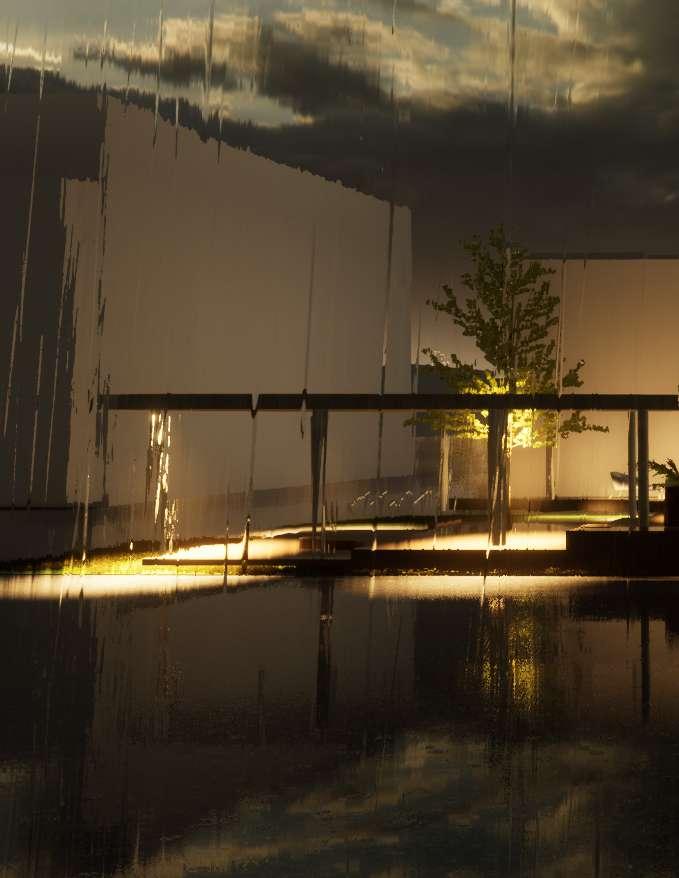
CONTEXT MAP 1:20000 SITE ANALYSIS
PROGRAM DIAGRAM circulation Sunrise Noon Sunset Winter Time
Arbutus Greenway W Broadway Summer Time
Plant Greenery
-Pyramidal Eurpean Hornbeam
-English Oak
-Scots Elm
-Dawyck’s Beech
-Worplesdon Sweetgum
-Basswood
-Princeton Gold Maple
-Norway Maple
-Red Maple
-Night Purple Leaf Plum
-Norwegian Sunset Maple
Assigned Site
Flow of “water” + Pull Circulation away from adjacent building
Circulation Sunpath & Circulation Form Finding Diagram 1: Existing Road Condition 2: 3: Program Placement based on openings 4: Roof Placement based on Programs
5: + Road Rain Coverage 6: Morphing into pebbles 7: Openings for Light Penetration 8: Final Form
Decking
Colums
Concrete Column










