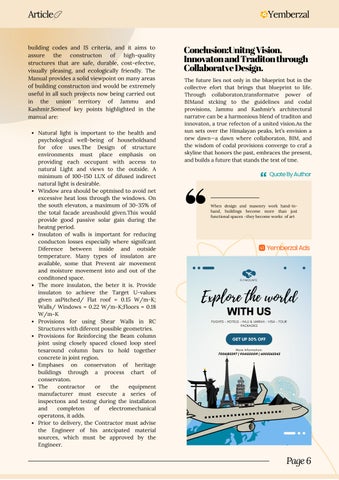Article
building codes and IS criteria, and it aims to assure the constructon of high-quality structures that are safe, durable, cost-efectve, visually pleasing, and ecologically friendly. The Manual provides a solid viewpoint on many areas of building constructon and would be extremely useful in all such projects now being carried out in the union territory of Jammu and Kashmir.Someof key points highlighted in the manual are: Natural light is important to the health and psychological well-being of householdsand for ofce uses.The Design of structure environments must place emphasis on providing each occupant with access to natural Light and views to the outside. A minimum of 100-150 LUX of difused indirect natural light is desirable. Window area should be optmised to avoid net excessive heat loss through the windows. On the south elevaton, a maximum of 30-35% of the total facade areashould given.This would provide good passive solar gain during the heatng period. Insulaton of walls is important for reducing conducton losses especially where signifcant Diference between inside and outside temperature. Many types of insulaton are available, some that Prevent air movement and moisture movement into and out of the conditoned space. The more insulaton, the beter it is. Provide insulaton to achieve the Target U-values given asPitched/ Flat roof = 0.15 W/m-K; Walls/ Windows = 0.22 W/m-K;Floors = 0.18 W/m-K Provisions for using Shear Walls in RC Structures with diferent possible geometries. Provisions for Reinforcing the Beam column joint using closely spaced closed loop steel tesaround column bars to hold together concrete in joint region. Emphases on conservaton of heritage buildings through a process chart of conservaton. The contractor or the equipment manufacturer must execute a series of inspectons and testng during the installaton and completon of electromechanical operatons, it adds. Prior to delivery, the Contractor must advise the Engineer of his antcipated material sources, which must be approved by the Engineer.
Yemberzal Conclusion:Unitng Vision, Innovaton and Traditon through Collaboratve Design. The future lies not only in the blueprint but in the collectve efort that brings that blueprint to life. Through collaboraton,transformatve power of BIMand stcking to the guidelines and codal provisions, Jammu and Kashmir’s architectural narratve can be a harmonious blend of traditon and innovaton, a true refecton of a united vision.As the sun sets over the Himalayan peaks, let’s envision a new dawn—a dawn where collaboraton, BIM, and the wisdom of codal provisions converge to craf a skyline that honors the past, embraces the present, and builds a future that stands the test of tme.
Quote By Author
When design and masonry work hand-inhand, buildings become more than just functional spaces –they become works of art
Yemberzal Ads
Page 6






