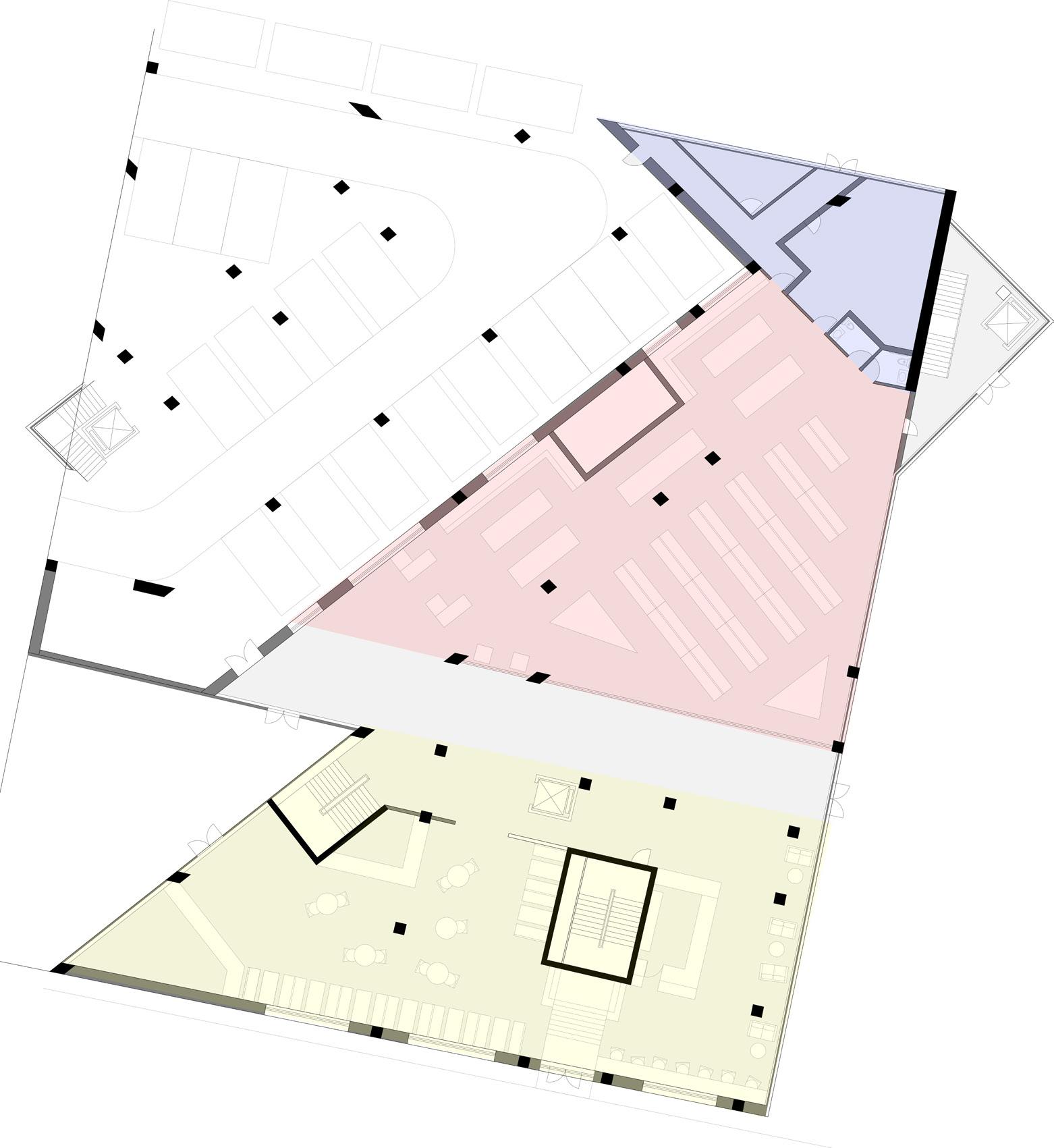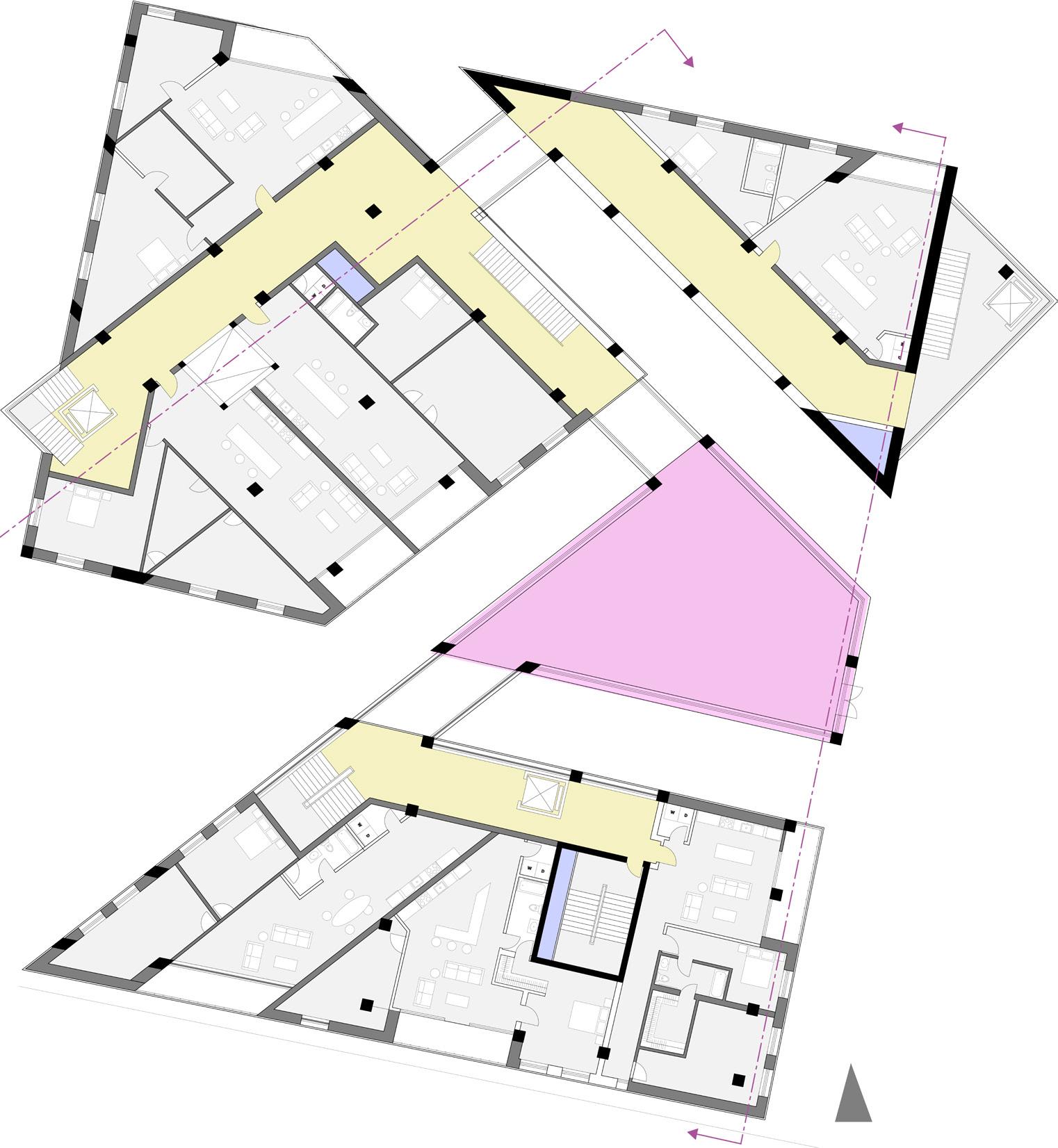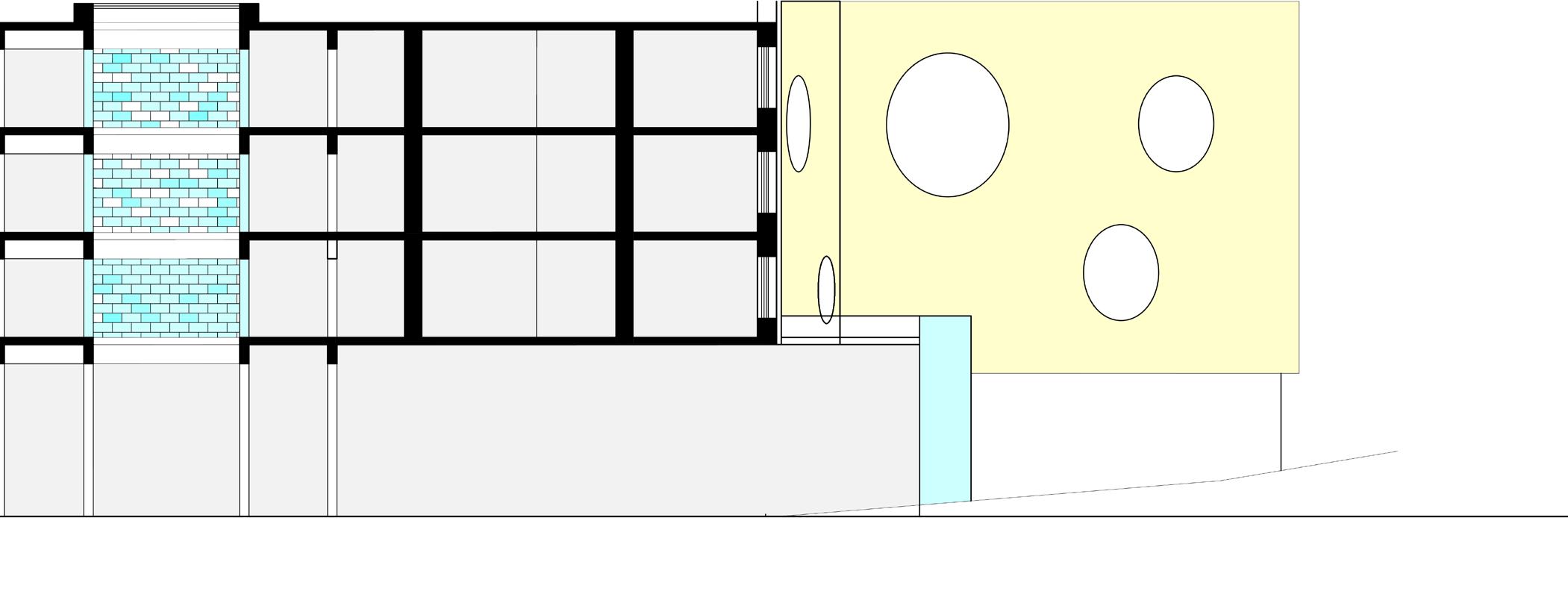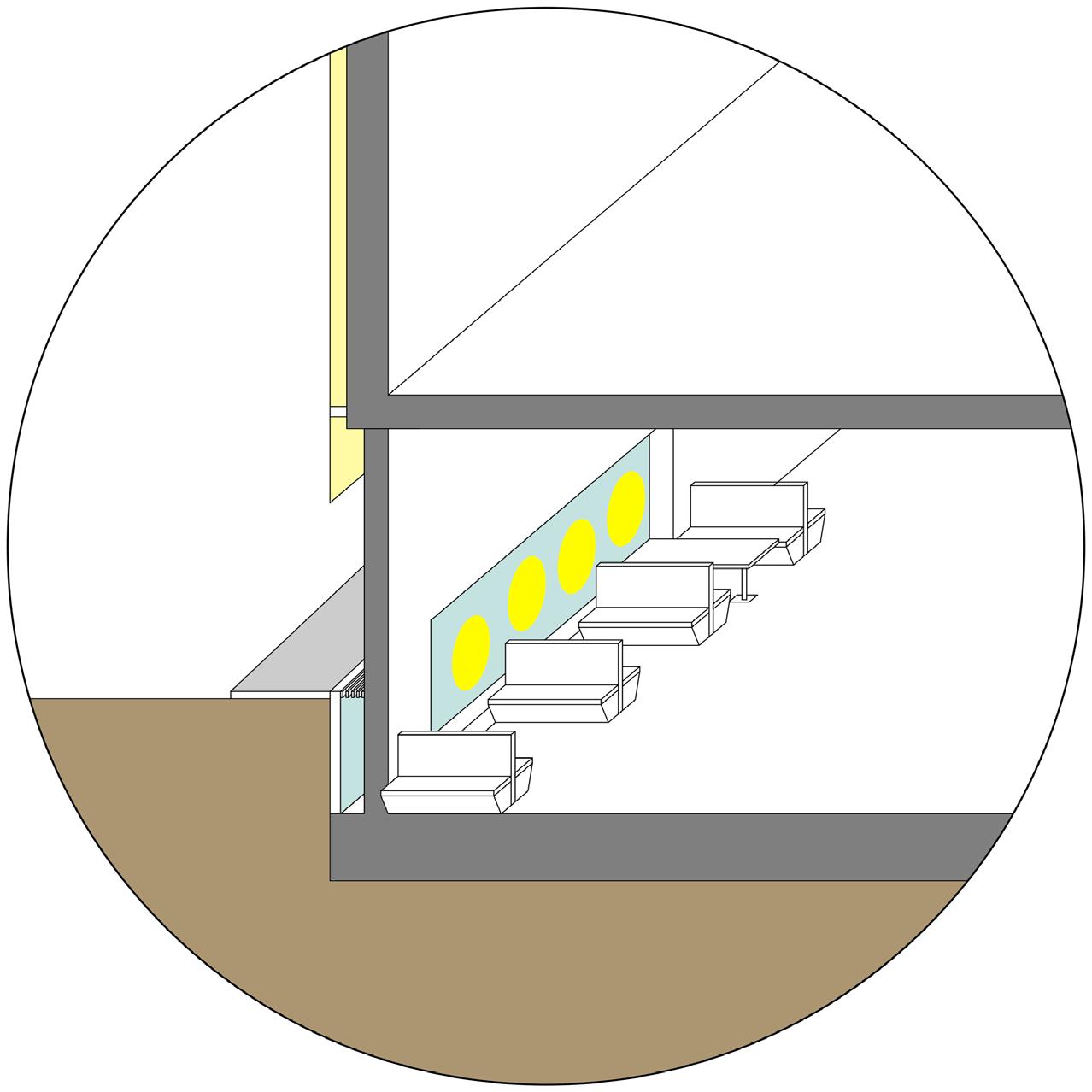
3 minute read
MATERIAL DETAIL & SPECS
Aluminum panel forms the exterior skin under the perforated panel acting as the rain screen. Orange color provides a good base for the cheese-like aesthetic, so that the building can be read as a fresh large piece of cheese from a far. When approach closer, there is a layer of slight contrast with cheese skin. Both panel are picked for easier maintenance and manipulation. Light weight is also one of the benifit of aluminum.
The perforated aluminum panel will be hang outside of the residential stories with ocacation cuts, mimicing the form of sliced cheese. With the panel perforated, where the building skin is not cut open, resident can still get view and daylight coming through the window.
Advertisement
The glass element is used primarily on the first floor on the front of the building to present as a glass plate holding the cheese on top. They are also used around the residental lounge and the Hub in order to created better view and light condition for artists discussion.
The primary structure of the building is mass timber, in which the vertical members are GLT and the floor plates are CLT. In some cases where a load bearing wall is needed CLT panels are also used to transfer the vertial load.
This level is under the level of Norfolk ave. sidewalk. it’s compose of 4 partsFood Market, Food Court, Service area and Parking lot. The main entrance is on the east side where vistor can enter the corridor from the park. Secondary entrance is at the west under the sunken plaze. Service area is put towards the north next to the Loading dock and hopfully can reduce the train noise. On this level, the wall is recessed back from the retaining wall on the Norfolk ave. side to allow for the display wall.
Second Floor Plan
There are three level of residential. Because of the gemotry, each unit takes on different shapes and faces different direction. For each building, there is a lounge space that both accomade for circulation and communication area. the 3 residential building are connect to the residential hub that act as a exhibit space for the artists to share their work. The top right volumn, because of the smaller size, has only one unit and has to share egrass with the other volumn.

Egress
Egress on first floor is simple. Cafe and Food court can either take the exit on the park side or the sunken plaza side. Residents on top can take the two stair . Food market has 3 ways out. Customer can evac to the sunken plaza or going through the stair tower, or taking the route through the service area.
The two stair tower on the east and west side are the primary means of evac for resident above.
Becase of the space required on the ground floor, one stair doesn’t lead to the first floor, residents on top would need to find a way to the stair tower to evac. But because the two volumn is connected, the two tower can serve as the two means of egress for the code. The opened stair can serve as addtionnal option for residence to transport vertically within the resident floors.
Building Sections




LIGHTING + HVAC SYSTEM
The general goal for lighting is too properly luminate the goods, on the food court side is to create warm feeling. At the opening to the display wall, recessed spot light are used to highlight the artifact.
The Urbanmarket uses a different set of system than the other part of the building where the AHU are located in a room adjacent to the parking lot. The residential system use a roof top unit where duct can run down the reserved system shaft to provide for residential units
Display Wall Detail
This display wall is the original retaining wall against the Norfolk ave. The idea is to repurpose industrial artifacts composed as a collage art for display. In addition, the left over steel reinforce member on the retaining wall act as a natural frame for the artifacts. As we move into the digital age the city would be driven further away from the industrial town status. Under this trend, I see artifacts like manufactring machine and fatory sign become more valueable in the history they carry. Reserving this wall for display is my way of honoring the industrial history of Roanoke.

STAIR TOWER DETAILED SECTION + FLOOR ASSEMBLY
Perforated Aluminum Panel
Exterior Aluminum Panel
WoolFiber Board
CLT Back Wall
Interior Insulation
Interior Stud
Interior Wall Finish
Resident Building Section
Glulam Column
Finished Floor
Concrete
SubFloor
5-Layer CLT Panel
Structer follows the tipical Mass Timber Grid system. GLT carrys the vertical load and CLT, mostly as floor plate carrys the horizontal load. Column recesses from the exterior wall at faces where balconies are opened to allow for unobstructed view. At cafe and food court these recessed colomns can act as seperate for booth.


