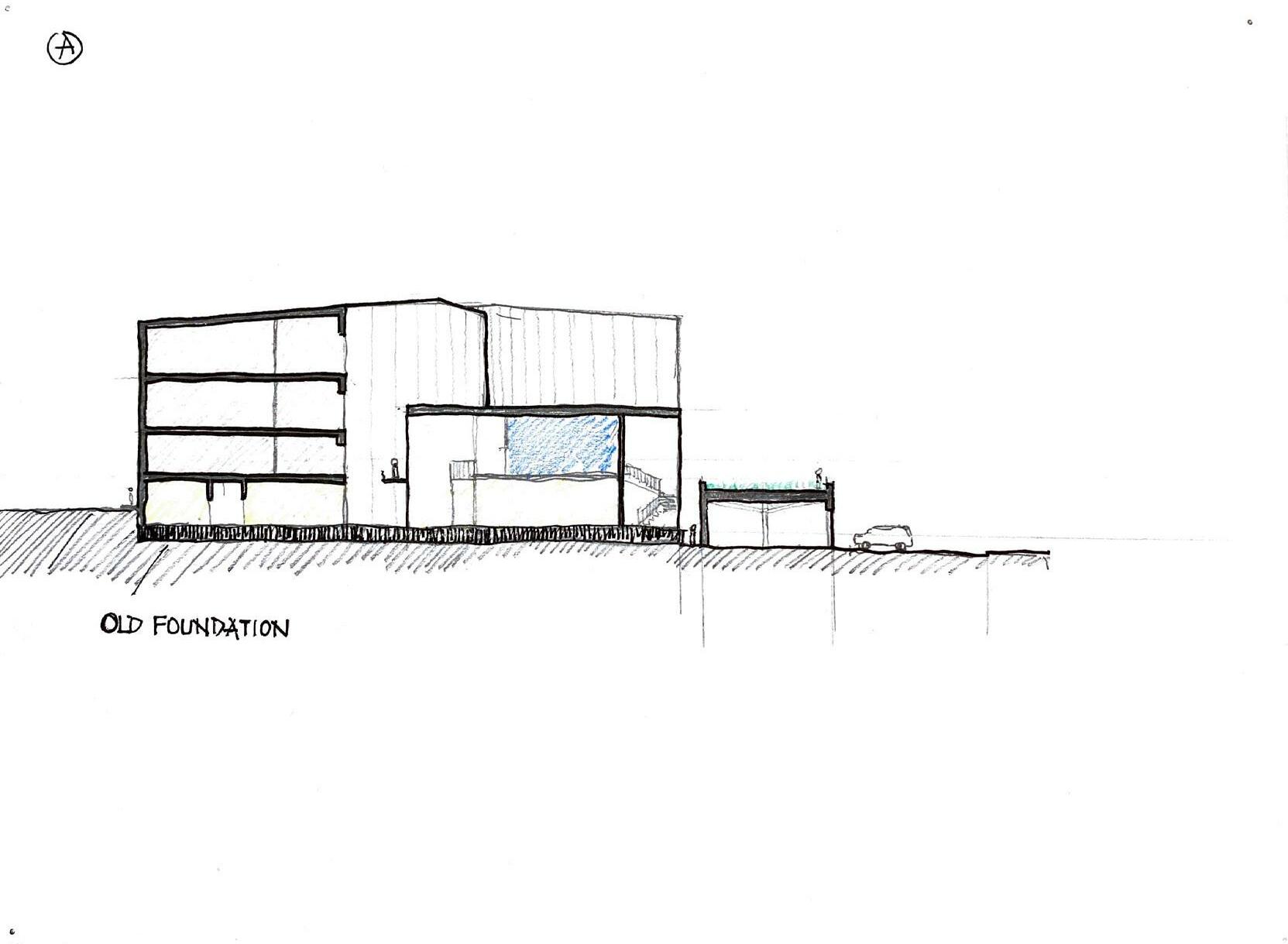
1 minute read
CONCEPTUAL STUDIES
The project begin with 2 primary ideas- 3 slices of Important directionsand two level of moment seperating the public life and the private. The mass itself is simply the extrudsion of the existing concrete foundation. A linear mass is introduced next to the main body to fullfil the requaired space for the urban food market. Because the sidewalk is above the level of ground, I propose to take the oppotunity to connect the sidewalk and the site on a elavated path to direct padastrian in. On the right is the first iteration of the project.

Advertisement

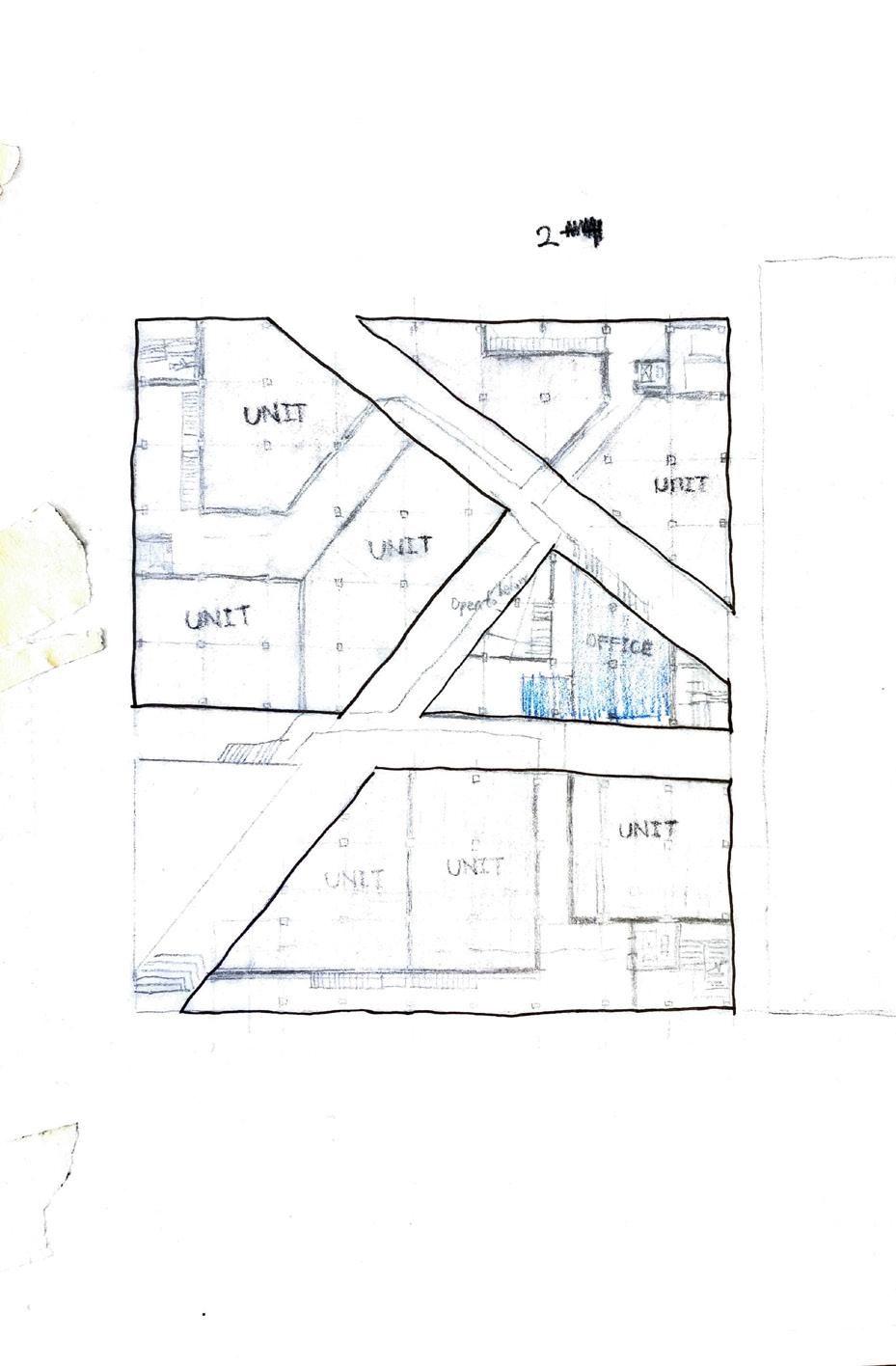
Keyword Brainstorming
Keyword Brainstorming
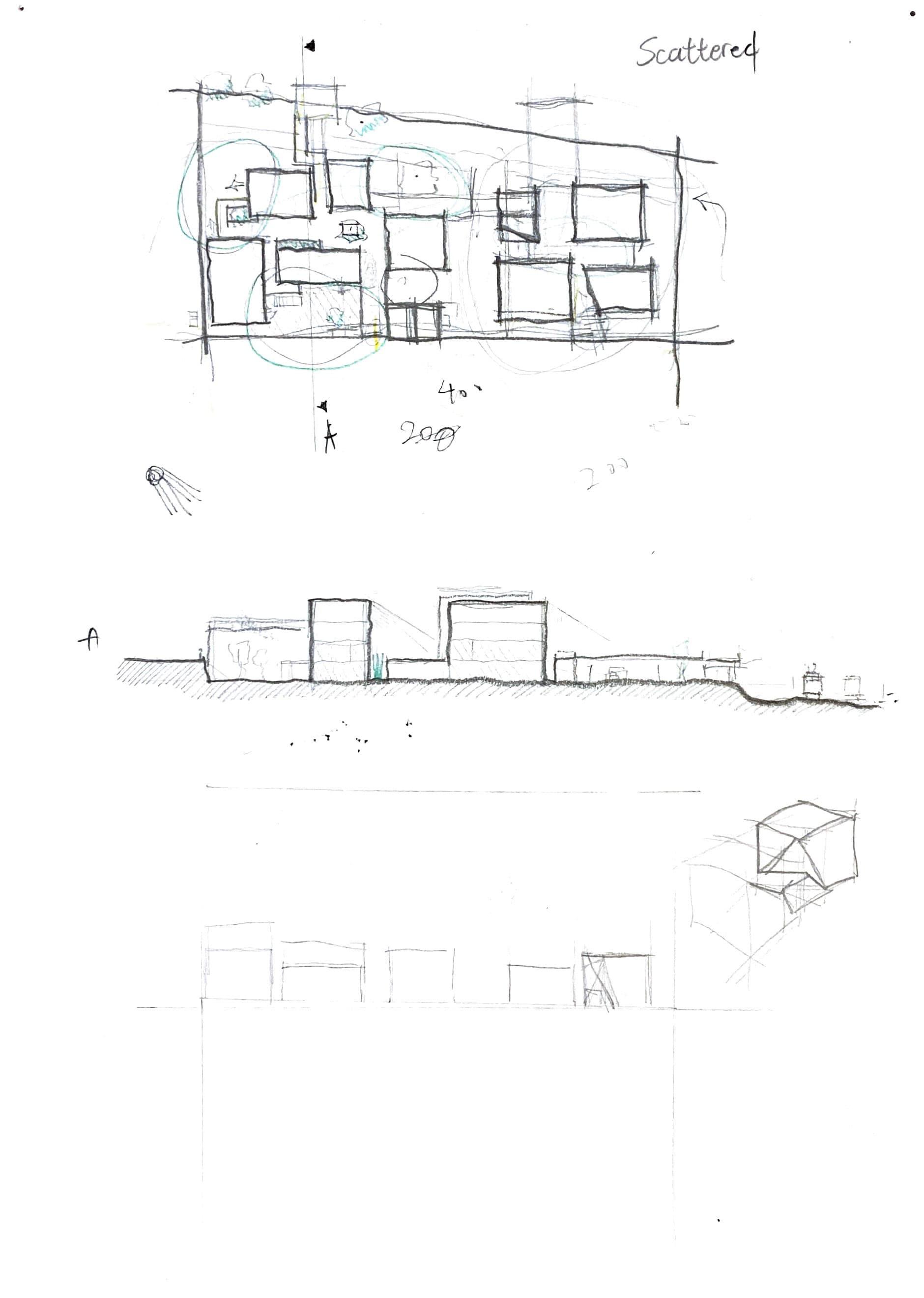
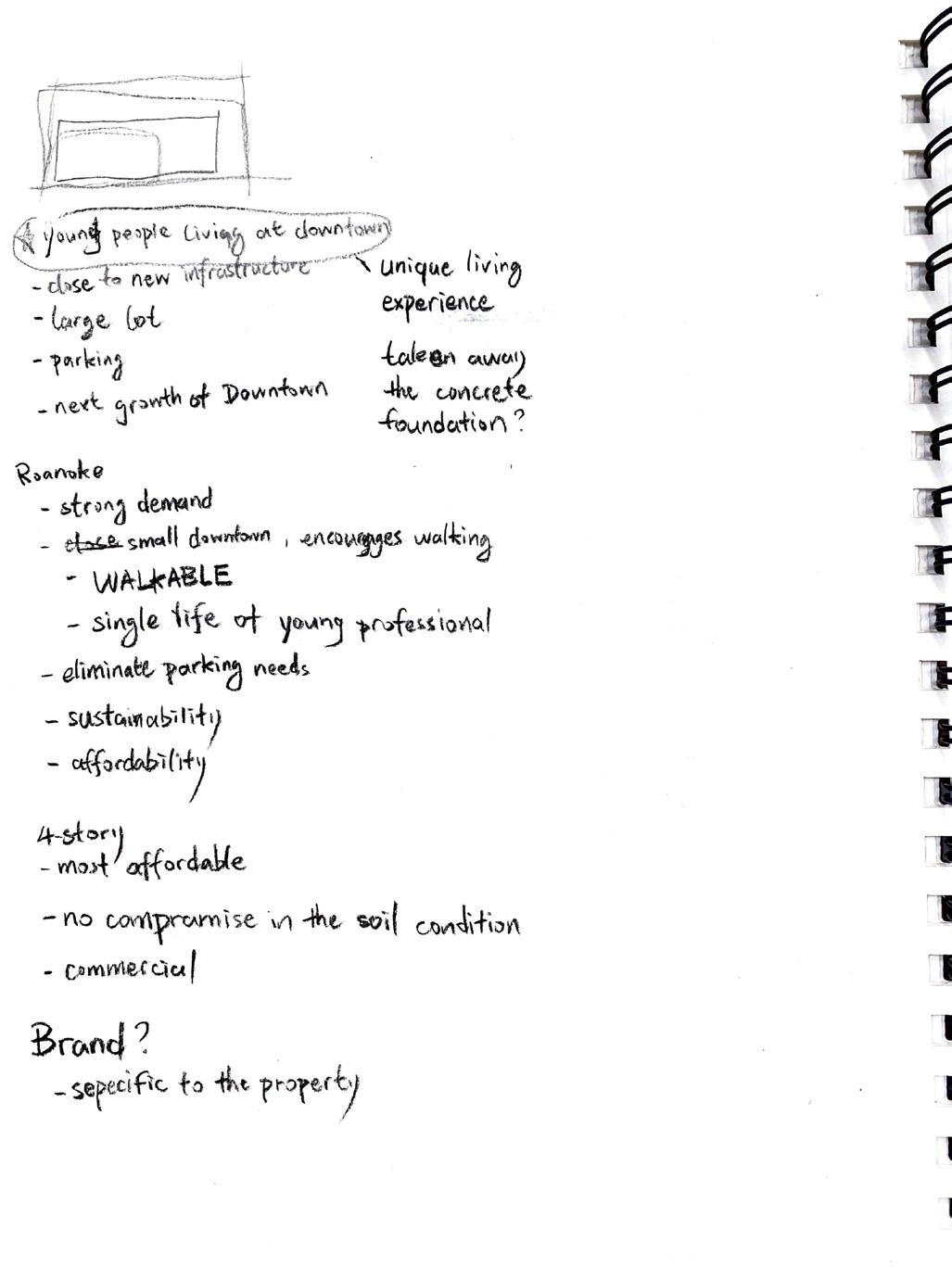
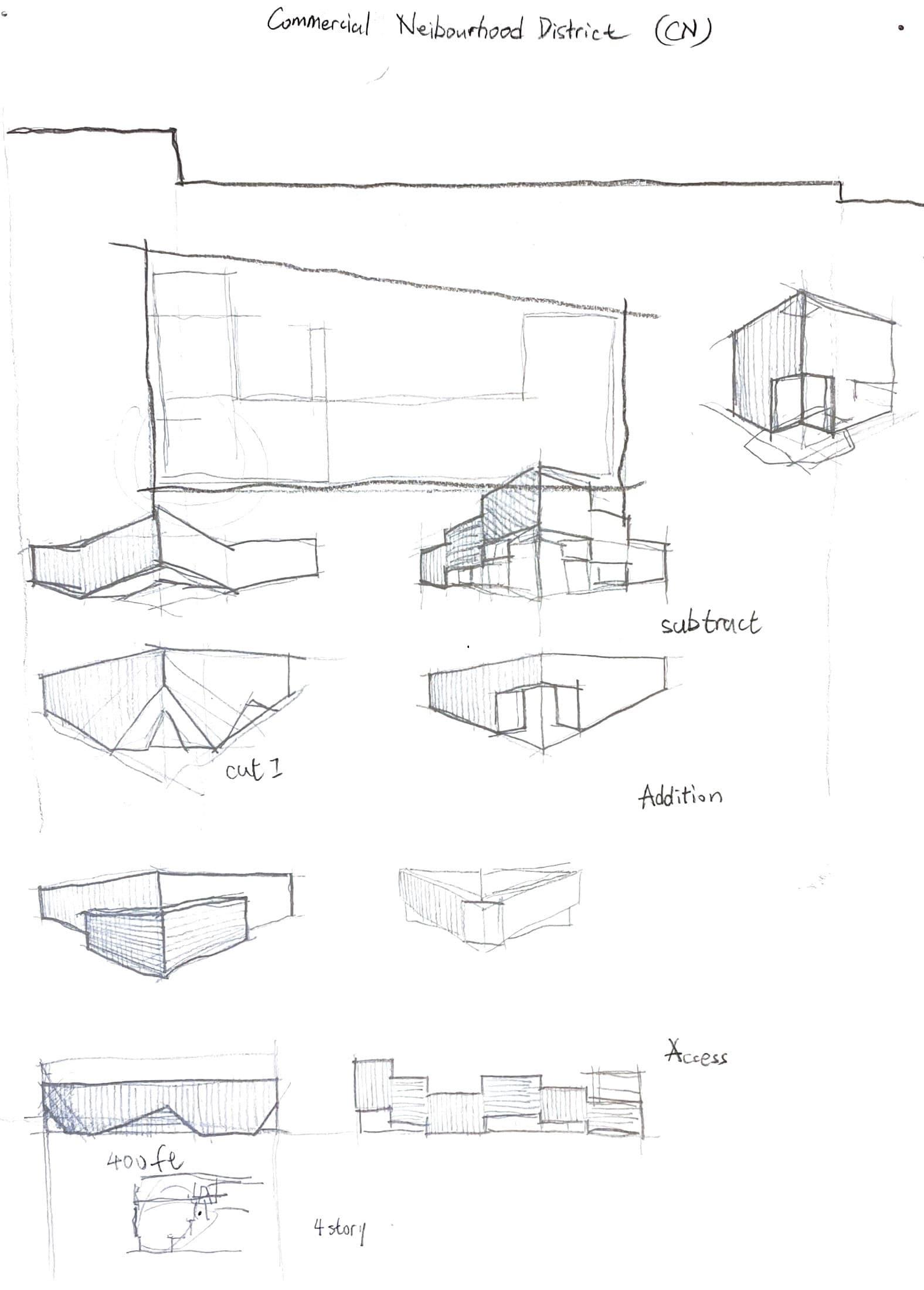
SITE/CONTEXT ANALYSIS
The industrial Roanoke possesses a unique material pallet. Charactered by gravel, concrete and steel, people developed a special sense of aesthetic that is reflected through the graffiti art and store sign. Ironically in many cases these character are seen conflicting with the development of the city. As a city progress, many of these would disappear. Although as architect we should account for what the site may be like in 10, 20 years, which, a more urban, modern Roanoke, I would like to keep the vibe of an industrial town. And it is achieved through a “display wall” located in the Food Court.
SITE/CONTEXT ANALYSIS
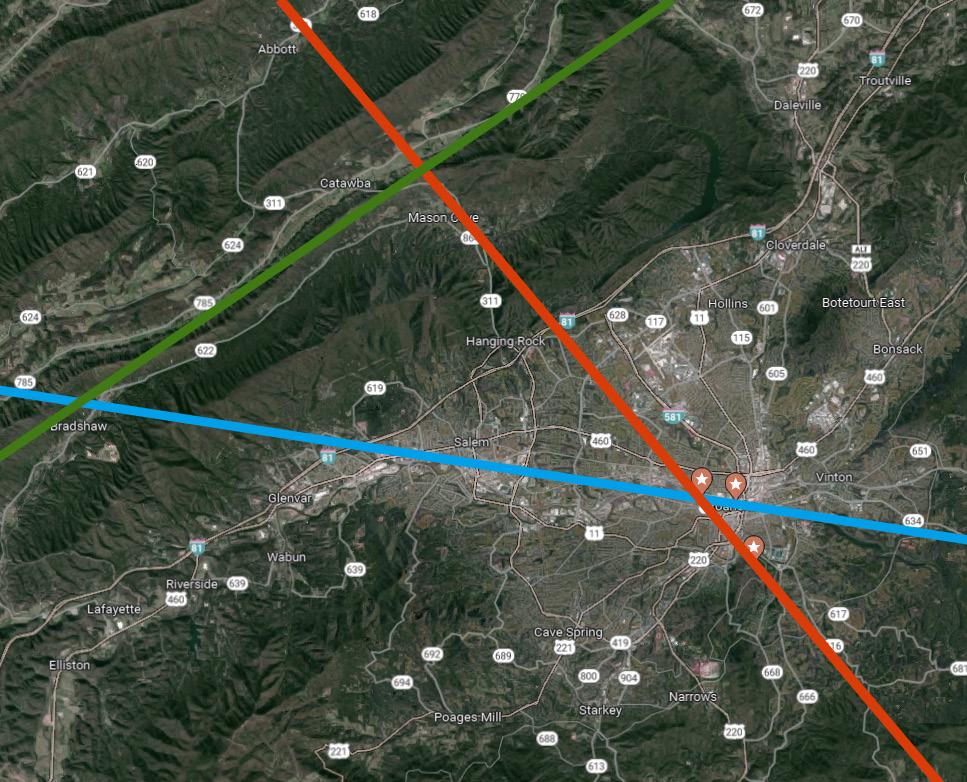
The major mass of the project is cut by 3 axis. These three axis was found perticularlly important
Red: View towards the city landmark
The Roanock Star
Blue: View towards the Downtown city skyline
The Wells Fargo Tower
Green: Mimic the direction of the Origin of the City
The blue Ridge Mountain

Precedent Research
The new Glenstone Museum is so great in it’s clearity and confidence of the architectural idea. Exhibit space and circulation spaces are in clear contrast. Smaller boxes are placed toward inside and can hardly be seem from outside is a wonderful play of perception. Vistor can hardly notice as they walk but the larger masses forms a harmony with the large landsape while the smaller boxes inside brings the scale down into the micro cosmos created by Thomas Phifer.
This inviting atmophere is what I try to achieve in my project.



