

XUECHEN CHEN
EDUCATION
WORKING EXPERIENCE
Pratt Institute
B.arch, Minor In Psychology 2014-2019
University Of Pennsylvania
Master of Advanced Architectural Design 2019-2020
Kohn Pedersen Fox Associates, 11 West 42nd Street,New York, NY, 2021.4-2024.3, Architectural Designer
• Projects: Chongqing Central MixC, Qiantan LOT21, Xuhui Westbund, Vanke Zhongshan, EIT Campus Competition, and other Mixed use, commercial, hospitality and campus projects
Kohn Pedersen Fox Associates, 11 West 42nd Street,New York, NY, 2020.5-2020.8, Architecture Internship
• Projects: Masterplan of Shanghai Huamao Masterplan
Prof. Duks Koschitz, Pratt Institute, Architecture Department, Brooklyn, NY, 2018.9-2019.7, Research Assistant
• Curved Crease Paper
SmithGroupJJR, 301 Battery Street, 7th Floor, San Francisco, CA, USA, 2017.5-8, Architecture Department, Internship
• VCHC Bakerseld Hospital
HIWIN Group USA. Inc, New York, NY, USA, 2016.10-12
AECOM Shanghai, China, 2016.7-8, Architecture Department, Internship
Construction General Contracting Group: Tongzhou, China, 2014-2015 Internship
SOFTWARES Rhino, Grasshopper, Revit, Dynamo, AUTOCAD, Enscape, Vray, Adobe Suite, Mycrosoft Suite, Keyshot, Bluebeam, Unity, Vray
XUECHEN CHEN
EXHIBITIONS AND RECOGNITIONS
Architecture project: MUSEUM OF UNCERTAINTY has won
• Architizer A+Awards 2024: Popular Choice Winner, Unbuilt Cultural Category
• London Design Awards 2023: Platinum Award in the Conceptual Category
• International Design Awards 2023: Silver Award in Cultural Architecture Design - Museum Category
• MUSE Design Awards 2024: Gold Winner in Architectural Design - Conceptual Category
• A’ Design Award 2023: Bronze Winner in Idea and Conceptual Design Category
• London International Creative Competition 2023: Official Selection
Architecture project: THR FOLDING BOAT has won
• A’ Design Award 2023: Silver Winner in Idea and Conceptual Design Category
• MUSE Design Awards 2024: Gold Winner in Architectural Design - Conceptual Category
Attend ADFF, Architecture and design lm festival as a studio (posthumancartographies), the project UNFOLD NEWYORK & MACHINIC was on screen
Art Installation: RE-FACADE
• Exhibited at ROTOR - The Le Carrousel du Louvre Contemporary Art Exhibition, 2024.2
Digital art series: Urban filter
• Exhibited at CICA Museum, Korea, 2024
Exhibitions and Publications
• Selected for the Museum of Outstanding Design Exhibition, 2024
• Co-author: Xuechen Chen, featured in A’ Design Award - Award Winning Communication Design Yearbook 2024 (DesignerPress, Italy, 61/C, ISBN: 978-88-97977-61-2)
Film Festival Participation
• Attended ADFF (Architecture and Design Film Festival) as a studio (Posthuman Cartographies)
• Project: UNFOLD NEW YORK & MACHINIC, screened at the festival
Jury Experience
• Serve for the FRAME Awards jury, Design category (2024)
XUECHEN CHEN
WORKING SAMPLES PROJECTS
CHONGQING CENTRAL
Focused primarily on Concept Design, Drawing
Communication

MIXC, CHONGQING
COMPETITION, Drawing Production, Rendering Coordination, and during the Competition phase.
Retail,Public Transit SQ/ 2,961SM

CHONGQING CENTRAL MIXC
The Chongqing Central MixC, a premier high-end commercial complex, represents a significant collaboration between China Resources Land Limited (CR Land) and Hongkong Land. As a part of the esteemed MixC series managed by CR Land, one of China’s foremost shopping mall operators in the commercial real estate sector, this complex is the epitome of luxury retail. Hongkong Land, with a rich history spanning 133 years and a robust track record of managing successful properties across Asia-Pacific, brings invaluable expertise and prestige to this project.
Valued at over 10 billion, the Chongqing Central MixC is poised to transform the retail landscape of Chongqing. The complex will showcase a wide range of brands, featuring more than 100 high-end international labels. This diverse brand array is set to enhance the city’s commercial ecosystem significantly.
Role in the Design Scheme Development:
My role in developing the “Cloud” scheme was all-encompassing, encompassing thorough engagement in design, modeling, planning, and managing rendering communications. Throughout the competition phase, I effectively oversaw these components, ensuring all project communications were coherent and well-coordinated. I was pivotal in driving the project’s design development, meticulously ensuring that every detail was executed with precision. Additionally, my responsibilities included maintaining clear and consistent communication with teammates and global consultants.


Journey on the Clouds
Revolutionary Design and Retail Experience
The Chongqing Central MixC project introduces a groundbreaking approach to retail design. StartiWng from the ground level and extending up to a cloud-like skyroof, this design not only elevates the aesthetic of the complex but also transforms the shopping experience into something dynamic, engaging, and centered around the consumer’s comfort and enjoyment. This visionary design creates a fun and inviting atmosphere that sets new benchmarks for retail environments globally.
CLOUD EXPERIENCE


EXPERIENCE
LUXURY RETAIL








Sky Village
The Village
The Cloud

Village

屋顶街区 Village


Innovative Design Schemes: Cloud and Village
During the competition phase, our team crafted two detailed design schemes named “Cloud” and “Village.” Each was de-



Journey on the Clouds
Circulation Studies and Program Research:
To optimize the “Cloud” scheme for spatial efficiency and user experience, I engaged in comprehensive research on circulation and program design. This involved a thorough analysis of retail planning and user circulation patterns, allowing us to develop targeted strategies to enhance both spatial utilization and the overall retail experience within the complex. I supplied initial research diagrams and frameworks that informed and guided the team’s design process, ensuring a solid foundation for our strategic plan-









后勤
WEST BUND
2022-2023, FROM SD
Focused primarily on the Hotel tower project, from to Drawing and Documentation. Responsibilities
clients for structure and Program: Office, Retail, Size: 40,106 SF/

FINANCIAL HUB, SHANGHAI
2022-2023, KPF
TO DD, from Massing Design and Schematic Design included coordinating with consultants and and design updates
Retail, Hotel, Residential
SF/ 6,929 M2

WEST BUND FINANCIAL HUB, SHANGHAI
The West Bund Financial Hub, located in Shanghai’s Xuhui District, emerges as a vibrant mixed-use neighborhood crafted through an intricately designed master plan. While primarily characterized by office spaces, the district also integrates residential, hospitality, cultural, and retail elements, creating a comprehensive urban environment.
The master plan organizes the neighborhood along three central axes—business, cultural, and leisure—ensuring a lively atmosphere throughout the day. Connectivity is a key feature, with sunken gardens weaving below ground and a cultural spine running centrally above. Skywalks and landscaped terraces link the diverse programmatic areas, fostering a sense of unity.
Drawing inspiration from the historic Old Bund district, the main commercial hub is envisioned as a dynamic urban neighborhood. The massing and facades of the office towers not only pay homage to the historical context but also enhance the new Xuhui skyline with a contemporary, iconic, and forward-looking profile.
My Responsibilities: Service apartment and hotel tower
My role in the development of the H1 tower at the Westbund involved comprehensive responsibilities for both the service apartment and hotel components. My duties included conceptualizing the overall design and producing detailed drawings that covered various aspects such as the facade, exterior features, canopies, and the lobby area from CD phase to DD phase and partial VMU coordinations.



A key element of my responsibilities was the architectural design of the facade and canopy, which required innovative solutions to integrate aesthetics with functionality. These design aspects were crucial for defining the building’s external identity and its interaction with the urban environment. I focused on creating a visually appealing and structurally viable facade and a complementary canopy design. To optimize these designs, I utilized Grasshopper for module finding and automation, which enabled efficient exploration of design variations and streamlined the fabrication processes. Additionally, the hotel lobby’s interior design was a major focus, aimed at creating a luxurious and welcoming entrance space through the use of high-quality materials, elegant furnishings, and sophisticated lighting. This comprehensive approach ensured a harmonious and impactful design outcome.
Facade Options






Canopy Design
OPT 1 - RED
OPT 2 - GREEN
OPT 3 - AQUA
OPT 4 - BLUE

In addition to initial design conceptualization, my responsibilities extended to the creation and refinement of renderings for the hotel and service apartment (SA). This process involved detailed visual and material usage (VMU) guidelines and coordination efforts, ensuring that all design elements were aligned with the project’s aesthetic and functional purpose.

Detailed Planning and Layout
To enhance the precision and sustainability of Hoteal and SA plannings, I employed Grasshopper for planning, sustainability analyses, and module finding for both the exterior and internal layouts.













2023, KPF CD PHASE, Focused on the CD phase Program: Residential
Size: 4,677,536 SF/

LANSDOWNE REDEVELOPMENT
PARCEL 2,5,8, VANCOUVER,
REDEVELOPMENT PHASE 1, VANCOUVER, CANADA
REVIT Drawings
434,557M2

REDEVELOPMENT PHASE 1, VANCOUVER, CANADA
This project marks the inaugural stage of an ambitious eight-phase transformation of a 50-acre mall and parking lot into a vibrant, low-rise residential neighborhood. Initially comprising two concrete condominiums and one wood-frame rental building, the project also integrates affordable (LEMR) housing options.
Originally, the mall occupied approximately 600,000 sq. ft. of indoor space. However, the redevelopment plan aims to construct about 700,000 sq. ft. of non-residential space and 3,800,000 sq. ft. of residential space across seven major phases.
The rezoning application specifically targets three parcels along the northern edge of the site—parcels 2, 5, and 8, located along Alderbridge Way. This segment is referred to as phase 1A. KPF took on the architectural responsibility for three residential lots in this phase, encompassing Parcel 2, Parcel 5, and Parcel 8.
My Responsibilities: CD Revit Drawings
My role involved managing the Revit Drawing Documentation for these residential units, focusing particularly on creating detailed elevations and specifying wall types in CD phase.
LANSDOWNE

Elevation Drawing Samples

Walltype Drawings Samples


TO DD, interior of three towers in Qiantan Lot 21 from design development
Retail, Hotel, Residential
383,300SM

QIANTAN LOT 21, SHANGHAI
Qiantan Lot21 is the latest addition by KPF to the rapidly expanding Qiantan district. This ambitious project aims to create a comprehensive mixed-use development that seamlessly integrates high-end retail, Class A office spaces, ecological residences, and community public service facilities. The goal is to enhance the strategic planning and development of the Qiantan Area.
As the largest integrated development in the region, Qiantan Lot 21 is being developed by the Shanghai Lujiazhui Group. With a development scale exceeding 600,000 square meters and a total investment of approximately 7.56 billion RMB, the project includes a 5-story, 170,000-square-meter shopping center, two office towers each rising about 200 meters, and four nearly 150-meter-high residential towers.
My Responsibilities: Lobby and Typical Lobby Interior
Mainly working on the Lobby and typical lobby interior of three towers in Qiantan Lot 21 from Schematic Design to Design Development


QIANTAN LOT 21, SHANGHAI
My responsibilities included conceptualizing, designing, and producing drawings for for various interior spaces, particularly focused on two office lobbies and lift lobbies.






After the client selected Option 1, we expanded on this choice by developing additional designs based on the selected option.





T1 Lobby
T2 Lobby



Wall
OPT 1 - Primary Palette


Flooring


Metal + Stone
OPT 1 - T2 Palette
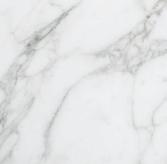



Calacutta Marble, Honed Finish (Wall)
Bronze Color Stainless Steel, Vibration Finish (Wall Accent)
Lasa Bianco Marble, Honed Finish (Flooring)
Bronze Color Stainless Steel, Bead Blasted Finish (Wall Accent) 墙面
Quartz, Honed Finish (Wall)
Basaltina, Honed Finish (Flooring)
Bronze Color Stainless Steel, Bead Blasted Finish (Wall Accent)
Quartz, Honed Finish (Wall Accent)
+ Champagne Bronze
1_Limestone + Champagne Bronze



QIANTAN LOT 21, SHANGHAI
Material Design and color pallets options


QIANTAN LOT 21, SHANGHAI
Lobby Visual Mockup proposed Design and scope
Optional Expanded Lift Lobby To Test Additional Lift Door Finishes

QIANTAN LOT 21, SHANGHAI
Typical lobby and Washroom Visual Mockup proposed design and scope




KPF, 2023-2024
Focused conprehensively on research, designing, global teams and
Program: Headquarters, Hospitality, Size: 410,000

SHANGHAI COS XUHUI WEST
WEST BUND AI CENTER
2023-2024
designing, productions and communication with and consultants.
Hospitality, Office, Retail
410,000 GSM,


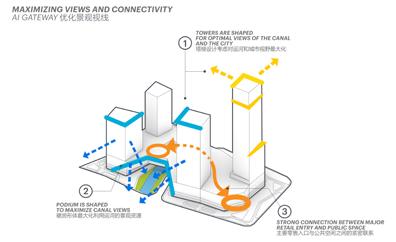






CREATE A NEW AI INNOVATION HUB
DESIGN RESEARCH AND PROGRAM DIAGRAMS
On early state, I focused on with in-depth research on the client’s vision for their future headquarters and a landmark AI center in Shanghai, concentrating initially on site analysis and project research to establish solid design guidelines. The massing was developed based on multiple design principles, including optimizing layout efficiency, maximizing views and connectivity, creating a central hub for the community, and fostering vertical urbanism within the landscape.









The project introduces four key features to enhance the cohesive retail and landmark AI experiences: “The Edge,” which serves as a space for retail and AI exhibitions; “The Digital Sky Garden,” offering an elevated, green urban retreat; “The AI Point,” functioning as the main retail area and public entrance; and “The Eye,” which provides a total AI experience, encapsulating the project’s innovative essence.


The sustainability strategy for this project integrates advanced tools and innovative approaches to reduce carbon emissions and enhance energy efficiency. My role involved utilizing Grasshopper along with various analytical tools to develop and optimize sustainable solutions.
In developing our facade strategy, I utilized Grasshopper to digitalize the architectural forms, aligning with the AI-driven future of the project. This approach allowed for precise facade designs that optimize energy efficiency and adapt to environmental conditions.







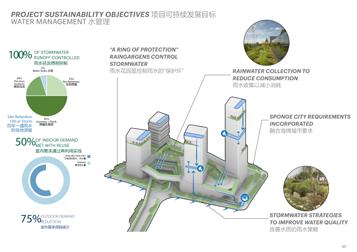

ARCHITECTURE REPROPOSISITION IN DIGITAL
Advancing architecture into a smarter, more digital-driven domain is a central theme of this project. We propose a variety of technologies and design strategies to develop a more immersive and interactive digital hub for the AI-driven center in Shanghai.
One of the major challenges we face is blending digital concept with traditional architectural forms and constraints. The project deeply explores innovative ways to push and redefine architectural repositioning within the digital AI flow.







2021-2022, FROM COMPETITION TO Focused on the Competition masterplan, Massing Hotel Planning
Program: Office, Retail, Convention Size: 4,677,536 SF/

GATE, ZHONGSHAN
2021-2022, KPF
TO CONCEPT DESIGN, Massing design, Concpet Design and Podium and Planning
Convention Center, Hotel
SF/ 434,557M2








FRAMED LED SCREEN
PATCHWORK FACADE








ZHONGSHAN FUTURE GATE, Zhongshan
Focused on masterplan, conceptual design of the two office towers and the hotel planning.

EASTERN INSTITUTE OF TECHNOLOGY TERPLAN, 2022, KPF COMPETITION,
Focused on Research District and Teacher Apartment Design, Drawing produection, Rendering Coordination the Competition Program: Education Size: 1,530,000

TECHNOLOGY (TENTATIVE) MASNINGBO
COMPETITION,
Apartment design. Mainly working on Concept Coordination and Consultant conmmunication or Competition phase
Education
1,530,000 SM

EASTERN INSTITUTE OF TECHNOLOGY (TENTATIVE) MASTERPLAN COMPETITION, NINGBO
Eastern Institute of Technology (EIT) is a newly established private, non-profit research-oriented university in Ningbo, Zhejiang Province, with the aspiration to become a world-class institution of higher education and cutting-edge research with broad societal impacts.
The campus will be built at Qingshuipu in Zhenhai District, on the northern bank of the historical and strategic Yong River. The designated site and the associated river promenade totals over 2 square kilometers. It is located within the Ningbo Yongjiang Technical Innovation Corridor which is one of three such corridors in the circular Hangzhou Bay Economic Zone.
My Responsibilities: Research District, Undergraduate and Graduate housing
I was responsible for Research District and School Housing design. Mainly working on Concept Design, Drawing produection, Rendering Coordination and Consultant conmmunication or the Competition phase

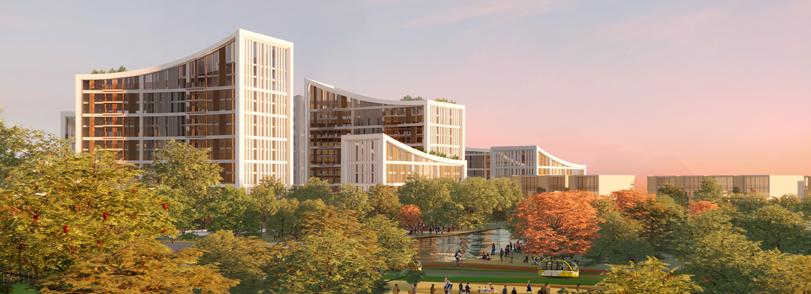
Graduate Housing Planning and Renderings Eastern Institute of Technology (Tentative)




Student Apartments are organized to maximize river frontage, with lower blocks on the front and taller blocks on the back. They formed courtyards with varied, lush, landscape characters and programs.





1 Bedroom Unit
Bedroom Unit
Common Living Room and Kitchen
Eastern Institute of Technology (Tentative) Masterplan, Ningbo
Research District Planning








PROPOSED DESIGN Uniform Campus Layout
PROPOSED DESIGN WIND ACCELERATION CAUSES DISCOMFORT

Lab Planning Diagrams and Renderings

BRIDGE
BRIDGE
ATRIUM

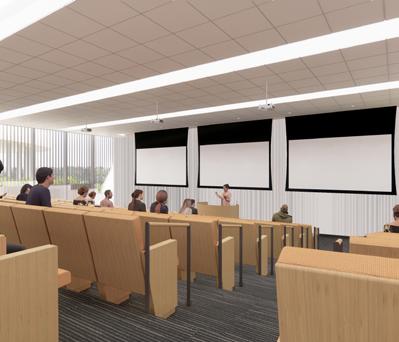
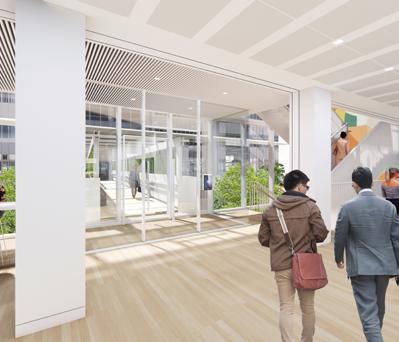


Eastern Institute of Technology (Tentative) masterplan, ningbo
Campus Masterplan Sustanability Strategy
1 CAMPUS EXPERIMENTS
2 DATA MONITORING 3 SMART BUILDINGS
1

CAMPUS EXPERIMENTS
The vision is directly materialized in those “experiment” facilities were EIT research becomes visible to its community. The design integrates space for demonstration facilities in its energy and logistic centers, water filtration wetland, and AV testing loop.
2
DATA MONITORING
Both experiments and experiences will be supported by a robust Smart Campus network of data collection, especially focused on the understanding of energy, water and waste systems, as well as indoor and outdoor environmental quality.
3
SMART BUILDINGS
In addition to dedicated research facilities, the living lab campus needs to offer a cognitive experience to its users, by means of smart responsive systems allowing interaction with their environment and visualization strategies.

RESIDENCES



AIR QUALITY SENSORING

WATER FILTRATION: WETLAND LAB

WASTE FACILITY
LIVING LAB DORMITORY
ECOLOGICAL STATION: BIRDS MONITORING/ LOOKOUT
SMART CONNECTED LABS WEATHER MONITORING
ENERGY CENTER
WATER QUALITY SENSING
CONNECTED RESIDENCES






Software: Rhino, Enscape, Unity,
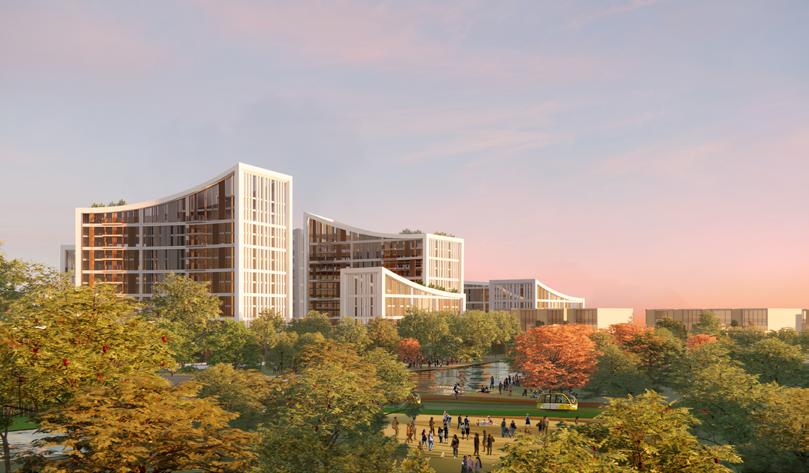












Software: Revit, Bluebeam,

XUECHEN CHEN
PERSONAL PROJECTS
X.C STUDIO
MUSEUM OF UNCERTAINTY LA BREA TAR PITS, CONCEPT
Porject has the Platinum in the Architectural Design - Conceptual International Design Award- Silver in Cultural 2024 MUSE Design Awards Gold winner within Official selection in the London International

UNCERTAINTY CONCEPT MUSEUM
has won
Conceptual category for the 2023 London Design Awards
Cultural Architecture Design / Museum
the Architectural Design - Conceptual category
International Creative Competition 2023 Edition


MUSEUM OF UNCERTAINTY

The Museum of Uncertainty, situated in the La Brea Tar Pits in Los Angeles, delves into the uncertainty concealed beneath the thick tar. This project seeks to highlight the profound historical significance of the Tar Pits and its underlying theme of excavation, discovery, and preservation. Our design concept revolves around these elements, aiming to encapsulate the captivating uncertainty of the Tar Pits.

MUSEUM OF UNCERTAINTY

Comprising three distinct structures, the project offers visitors a multifaceted experience. Commencing at Wilshire Boulevard, guests embark on a journey that simulates submersion beneath the tar before arriving at the museum’s central gathering area. Within the building, they encounter a fascinating exhibition featuring fossils from both storage and the hallway.

SITE
The project is redesigned by axises that are connections to the surrounding access We started by introducing three new axis’ on the site that create and focus on three different museum, tar pits, and excavation sites. We re purposed the old parking area with a new design.
We also considered the site’s future of uncertainty and added the grid system to allow future bilities. In general, this is a site that grows by its own uncertainties.




DIAGRAM and major roads. different targets, page new Excavation Garden future excavation possiuncertainties.
(1) EXISTING SITE
(2) INTRODUCING NEW AXIS
(3) INTRODUCING NEW EXCAVATION SPOTS AND LANDSCAPE/NEW GRID



MUSEUM OF UNCERTAINTY
The thrill of discovery is sparked by the uncertainty within the excavation process. As we navigate this ambiguity, our quest is to decipher and unveil the narratives concealed within, allowing us to reinterpret and share these captivating stories with future generations. The excitement of uncovering the Tar Pit’s history is encapsulated in our lab research, which gradually unveils the tales behind each bone, shedding light on the Tar Pit’s ancient character.
THE FOLDING BOAT
BRONX, NEWYORK, CONCEPT BOATHOUSE
Porject has won
Won Silver A’ Design Award Winner for Idea and Conceptual Design Category in 2023
2024 MUSE Design Awards Gold winner within the Architectural Design - Conceptual category
The Folding Boat stands on the shores of the Harlem River, a multifunctional project serving as a rowing sports hub for the community college, as well as a local community center, and a local museum celebrating the art of sport rowing. Its distinctive folded metal roof not only shelters its varied functions but also blurs the lines between walls and ceilings, creating a fluid and harmonious interior. Positioned at the crossroads of historical charm and modern vibrancy, every element of this structure is meticulously placed to honor the programs it houses while embracing the surrounding urban landscape.
Inspired by the undulating slopes of the site’s unique topography, the design of The Folding Boat is a testament to the art of folding. This innovative approach not only pays homage to the land it sits upon but also elevates the project with a distinct aesthetic quality. Through a delicate dance of folds and angles, the architecture of this space mirrors the natural contours of its setting, creating a dialogue between built form and landscape.


THE FOLDING BOAT
LOBBY


THE FOLDING BOAT
POOL AND GYM

PUBLIC PLAZA
CURVED CREASE PAPER PAVILION
THE MATERIAL EXPLORATION
Research Topic: Curved Crease Paper Pavilion / 2018
Professor: Duks Koschitz
Given the geometric constraint of curved-crease paperfolding which type of shell can be designed and fabricated that uses a single surface folded along cur ves with compliant hinges? This research project resulted in building a shell based on curved folds, specifically mirror reflections of a general cylinder. The structure was realized with vulcanized paper, a material that becomes malleable while moist. This enabled a building process in two phases, the first while the material is wet and foldable, and the second when the paper pulp dries and hardens.
The general connection between form, expression and fabrication needs further exploration today as we need to find appropriate topics in geometr y that are energy efficient and allows for sustainable fabrication processes. Folding sheet goods has an inherent used in the building industry, because one can avoid the use of expensive mold. As a semester long exploration, the 11 student studio was dispersed into 5 teams. Each team was to focus on a different aspect of shelter :Overall organization, sheets, ribs, and foundations.
The project took my design as the final form of the pavilion. As a member of the 3-person frame team, I was responsible for formal geometry, ribs structures and pavilion constructions. I also took responsibility for documentation and publication research of the project.
Team: Sharon Broyn, Xuechen Chen, Chafiq Ennaoui, David Huh, Bharati Kodnani, Yen Chi Lee, Shaun Mehta, Jonathan Ovshayev, Massi Surratt, Yuheng Wu, Runyu Zheng








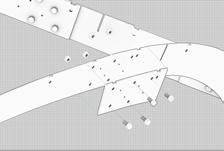


PAVILION ENTRANCE














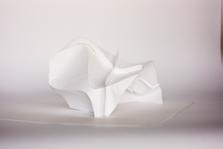











(1) HOOK (2) CREASES DETAIL (3) CREASES INTERIOR (4) CREASES LIGHT (5) RIBS INTERIOR


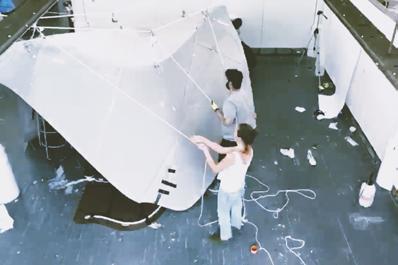

CONSTRUCTION DIAGRAM
A: WET THE SHEETS AND ASEEMBLE THE SHEETS INTO A COMPELETE ONE
B: APPLY PULLEYS AND CONLUMNS FOR CONSTRUCTION SURPPORT
C: PULLING IT INTO SHAPE AND USE RIBS AND FOUNDATION PAD TO LOCK THE SHAPE. WAIT IT DRY.

Reconstruction of structural
The project is a UPS hub locating in upper west side of Newyork city. The building needs to function as both office The project centers on exploring the relationship between the organizations of human and logistic system, using coherence inhabitation of both human and machines. The project is a UPS Hub that requires maximum efficiency thickness and hierarchy, the project blends and connects different spaces and programs, creating a new model for

structural and logistic system
office and logistic space. the tensions between the curvature of the plan, the enveloping facade, and the interior, circulation of a building, aiming a efficiency of the logistic and circulation system. By reinventing the form of structural grid and logistic details with different scales, for both human and machine logistics to co-inhabit within the building.
2019 Pan, Yuxuan Liang









THE CHUCKS
Modular system and assembly study




THE COMPONENTS
THE STRUCTURAL VOCABULARY
THE MICRO-MACRO SYSTEM
Starting from unit scale, the project began with developing vocabulary of structural and logistic components, expending to macro scale circulation, environmental components to actual inhabitable space of office, storage, and circulation space.
sections



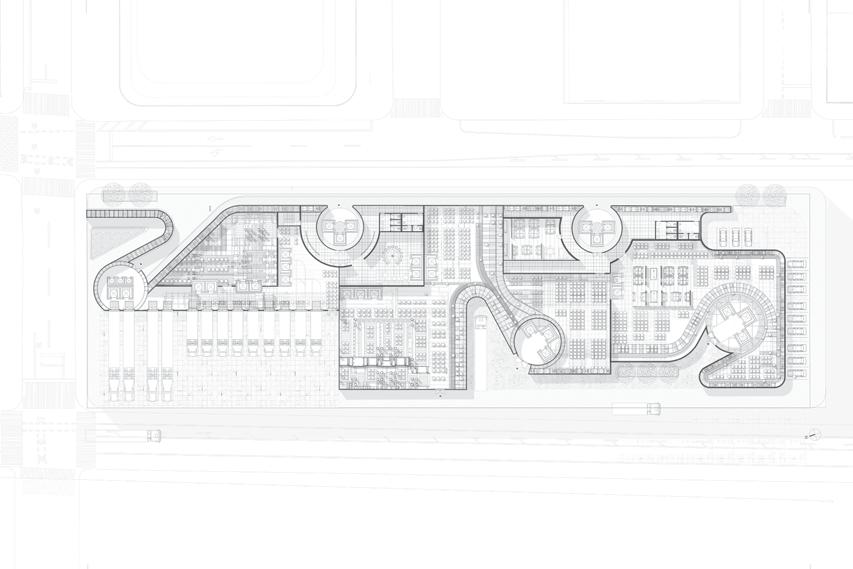





The project is heavily structural the different types for the co-living of human
The project is used as a dynamic hybrid between office, tion, there are detailed structure with various bars influence the way for both human and machine
ELEVATION

types of grid could generate different spatial condition human and machine.
office, package conveying and storage. On the elevathat indicating those various space. The structures machine to circulate, inhabit and function.


DETAILS
THE FOOD HEX
RETHINKING OF FOOD DELIVERY SYSTEM AND ITS URBAN IMPACT
Competition: 2018
Project with: Xun Zhang
Site: Newyork City
Drone technology has become a leading trend in the field of fast-delivery. Several major corporation, such as Amazon, DHL, and Walmart, have begun investigating the use of drones in high-speed delivery service. The project aims to design a food delivery system in New York City cooperating with the drone technology and to rethink about the potential opportunity for a smart city and how it will reboot community in such way.
The Food Hex system is is a rethinking project specifically dealing with food delivery system. It superimposes a hexagon grid on top of Manhattan grid as a network with multiple delivery centers as redistribution points of circulation and deliveries within districts and neighborhoods. It accumulates the orders and needs, redistributes the needs and routes,transports the order through minimum drones, and tries
to reboot the community by providing shared food and dining sites inside the delivery centers.
The Hex center is an infrastructure project that provides control knots for the area that hosts docking and charging stations for drones, reroutes the delivery, and provides space and opportunities for communal dinning experience and vertical gardens. It would be a future community center gathering people for fun and pleasure.
The twisted tower serves for better drones circulation as well as the air ventilation. The drones enter from the cone-shape cuts and exits from the triangle openings in different scales. The cuts also provides spaces for vertical vegetation and gardens.

THE FOOD HEX
RETHINKING OF FOOD DELIVERY SYSTEM AND ITS URBAN IMPACT
Competition: 2018
Site: Newyork City
THE FOODHEX
is a conceptual project specifically dealing with food delivery system It superimposes a hexagon grid on top of Manhattan grid as a network with multiple delivery centers as redistribution points of circulation and deliveries within districts and neighborhoods. It accumulates the orders and needs, redistributes the needs and routes, transports the order through minimum drones, and tries to reboot the community by providing shared food and dining sites inside the delivery centers.
By comparing the traditional delivery methods to drone, understanding how the use of drone will influence the food delivery in urban scale, such as scale, effienncy, sustainablity and such. The project takes Mahattan, NYC as the site for city exploration and hopefully reach an universal infrastructure for similar cities. The project aims to design a new smart delivery system with higher efficacy and better human interaction through the analysis of Brooklyn heights district and lower manhattan district, thereby potentially using the data it collected to help redistribute the programs and zones for a dynamic district fabric, thus eventually equipping the city with a more efficient planning and delivery. In the future, it can be combined with larger resources and robotic delivery car or drones with sensors that remap the city—while also reanalyzing the feedback from the infield transportation tools, thereby achieving a one-stop automatic self-developing city.






TRADITIONAL DELIVERY DROP OFF DISTRIBUTION



NYC MID-

Four different 20min car routes in four neighborhoods
CENTERED DISTRIBUTION
In this project, Drones are being pursued as a new possible transportation method for large-scale delivery in the city. As shown in 2.2, only five delivery centers with 2min drone radius would cover half of the Manhattan and even more. The drones are much more efficient, secure and easily tracking.
THE FOOD HEX DELIVERY CENTER DISTRIBUTION



Five 2min drone radius food hex delivery centers covering half of Manhattan
Drones can deliver to a circular area surrounding a drone center, where the radius is determined by the range of the drone. The drone centers can be efficiently packed in a hexagon, where the edges of the hexagon are equidistant from two neighboring delivery centers. It is assumed that the drones do not cross that boundary, because locations across that boundary could be more efficiently serviced by a drone from the neighboring center.
MAHATTAN, NYC
THE FOODHEX
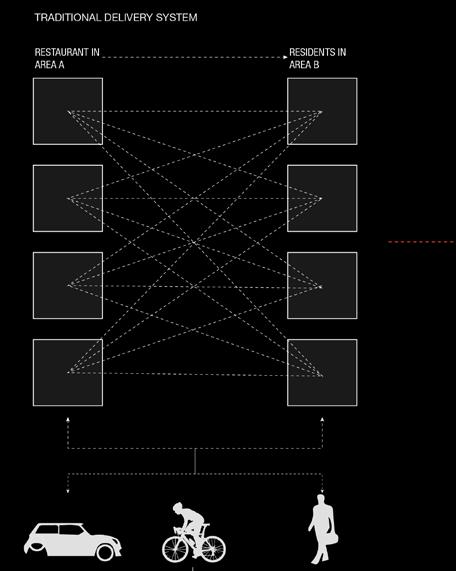

• Traffic Congestion & Delays
• High Operational Costs & Environmental Impact
• Inefficient Resource Allocation
• Limited Community Interaction
• Hex Centers for Drone delivery
• Dynamic Routing & Real-Time Optimization
• Vertical Integration & Shared Spaces Problem Solution




By combining drone logistics with community-centric architecture, FoodHex not only speeds up deliveries and reduces congestion, but also reimagines how people gather and engage with food in a modern, sustainable city.
SYSTEM CHART

User End
Place Orders

ery

Order Processing
Receives & Analyzes
Groups & Prioritizes
If Pickup

Hex Center
System Processing
Combining the Routes
Assigning the Hex Center

Hex Center

Resturants
Flight & Delivery Navigation & Safety


All The Delivery To The Same Area In Half An Hour
Drone Delivery







KEYS

THE POTENTIAL DELIVERY CENTERS
Introducing the Hex grid on top of Manhattan grid. Introducing new system of grouping and distributing system according to drone speed.
THE KNOTS
AREA OF INFLUENCE
Highlighting the available lots As Potential site For Delivery centers. They accumulates the orders, redistributes the needs and routes, transports the order through minimum drones, and tries to reboot the community by providing shared dining sites inside them.
DESIGN SITE NUMBERINGS M1-12, B1-18, Q1-13
199 Jay St, Brooklyn, NY 11201 Parking lot 200ft*400ft
M: Manhattan B: Brooklyn Q:Queens

THE HEX CENTER
Drone technology has become a leading trend in the field of fast-delivery. Several major corporation, such as Amazon, DHL, and Walmart, have begun investigating the use of drones in high-speed delivery service. The project aims to design a food delivery system in New York City cooperating with the drone technology and to rethink about the potential opportunity for a smart city and how it will reboot community in such way.
The Hex center is an infrastructure project that provides control knots for the area that hosts docking and charging stations for drones, reroutes the delivery, and provides space and opportunities for communal dinning experience and vertical gardens. It would be a future community center gathering people for fun and pleasure.
The twisted tower serves for better drones circulation as well as the air ventilation. The drones enter from the cone-shape cuts and exits from the triangle openings in different scales. The cuts also provides spaces for vertical vegetation and gardens.


Acknowledgement of historic and cultural layers
THE NEW GROUND
A HISTORICAL VIEWPOINT
B.Arch 402: Rome Project / Spring 2018
Critic: Tulay Atak
Partner: Phuong Mai Do
“Rome wasn’t built in one day” and it is certainly a city of many layers. However, via della Conciliazione—the main street in front of the St. Peter’s Basilica—these layers were often ignored by visitors every day as they walked down the straight spine, focusing on taking pictures of the grandiose view of the St. Peter’s Basilica. That is the aftermath of the big demolition initiated by Mussolini. Instead of demolishing the old and build a new one, which intensifies the conflicts in between, we integrated a creative alternative into our proposal of urban planning: conceptualize the present Fascism situation as one
of historical layer that we selectively preserved and revealed its characteristics, while also extending a new slope as a new ground for the purpose of incorporating the modern layer into the surrounding area. Therefore, we proposed a new ground as a superimposition of the historical and modern layers, which revealed those previous historical layers and introduced a new experience into the big picture along the existing spine. It thus serves as common ground inspiring the whole district where people from all over the world meet and where the historical and cultural differences coexist in one converging spine.

SPINE TRANSFORMATION
The current spina has an existing slope. By cutting into the topography, removing soil and extending the surface, we were able to reverse this slope and create a ‘split’ in the ground.
This creates a new ground above and sinks down the preserved historical buildings, which remains on its original level, making them freestanding and isolated like an object in a museum. The new programs, on the other hand, would be attached to the new path. In this transformation, the spina is a path connecting the past, presence, and the furture. The culture and the past coexist and interact in our site, creating a new ground for both the visitors and the locals.

COEXISTANCE AND INTERACTION
ST. Peter
HISTORIC LAYERING AND SUPERIMPOSITION
As the programs are tourists oriented, we want to separate and protect the rest of the city fabric from tourist (crowds). This is done so by adding a wall on the left side of Bernini’s arm, as an almost symmetrical addition to the Borgo wall that protects the Northern part of the city fabric.
THE NEW GROUND
BEFORE 1930s DEMOLITION
1930s TILL NOW
THE NEW GROUND
LANDSCAPE
RESIDENTIAL
SPINA
HISTORIC PRESERVATION
Intact as historical displaces















ISTORY AND FASCIST:































FASCIST MODIFICATION
Selective preservation

As a city evolving from ancient times, Rome was facing the tricky problem of how to balance the old and new. Mussolini struck the first blow of the big demolition starting around 1930s-1950s, but the demolition faced the same problem as did its Chinese counterpart— since it ignored the historical and cultural meaning behind the “urbanized” façade; as a result, and therefore the new “urban” fabrics could not meet the needs of people. The conflictions were intense, especially in the district around the St. Peter’s Basilica, where it had undergone several modifications due to urban developments.
SHORT SECTION

A. connection to the hotel
B. commercial center
C. public piazza and fountain
D. historical staging
E. pool
F & G. underground piazza
H. office
I. hotel
FASCIST LAYER
selective preservation-connects the modernity
The new ground-modern layer intact preservation


SPINA LAYER
HISTORIC LAYER




The project uses object oriented programming to develop advanced techniques of advanced geometric operation for the design and The project focuses on “the hexa-tetrahedral building unit” in this space, the robotic material deposition and the real time data exchange. unit using carbon fiber.
Elective/ Spring
Blasetti Bingkun






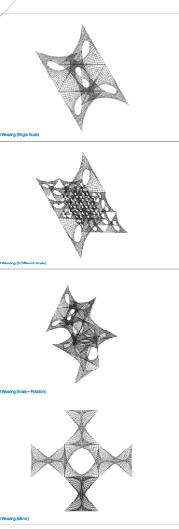
COMPOSITE FORM
advanced generative and analytical algorithms. The team explores robotic manufacturing of tetrahedral building components. case operates as the synthetic atom between the definition of exchange. The project also explores the robotic fabrication of the
7.2_ CELLULAR AUTOMATA
Master 704: Elective/ Fall 2020
Critic: Ezio Blasetti
Partner with: Ying Chen

















































7.3_CONTEMPORAY FACADE AESTHETICS
Master 704: Elective/ Fall 2019
Critic: Ali Rahim
Partner with: Sihan Zhu
The project explores the formal ramification of digital design techniques on the facade and its detail. The aesthetics of a facade will be developed through design research using machine learning and fabrication methods yielding a final project of facade that is biddable.




XUECHEN CHEN
GRAPHIC WORKS
ARTISTIC EXPLORATIONS
RE-FACADE
Porject has been selected by ROTOR —— The Le Carrousel du Louvre Contemporary Art Exhibition 2024
Reviving 18th-century echoes, this project reshapes church facades into modern sculptures. Through digitalizing elements and aesthetics, it sculpts timeless tales into tangible beauty. It’s a visual journey, refining history into a poetic blend of design and craft. Experience the montage of history and the modern—a meticulously crafted facade, bridging the gap from 2D art to 3D architectural wonders. REFACADE is elevated simplicity—a potent testament to merging tradition with the contemporary.
The culmination of this endeavor will be a meticulously crafted facade, resulting from a synthesis of creative design, computational intelligence, and state-of-the-art fabrication techniques. Our objective is to produce a final facade design that is is also feasible and biddable, ensuring that it can be realized in the real world, making it a tangible testament to the fusion of technology and design fabrication.




























































https://xchenc.com/
https://xchenc.com/
