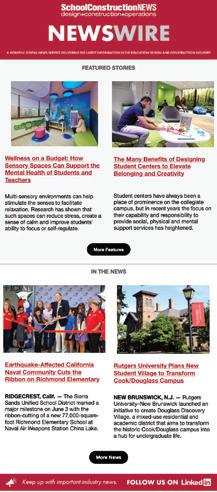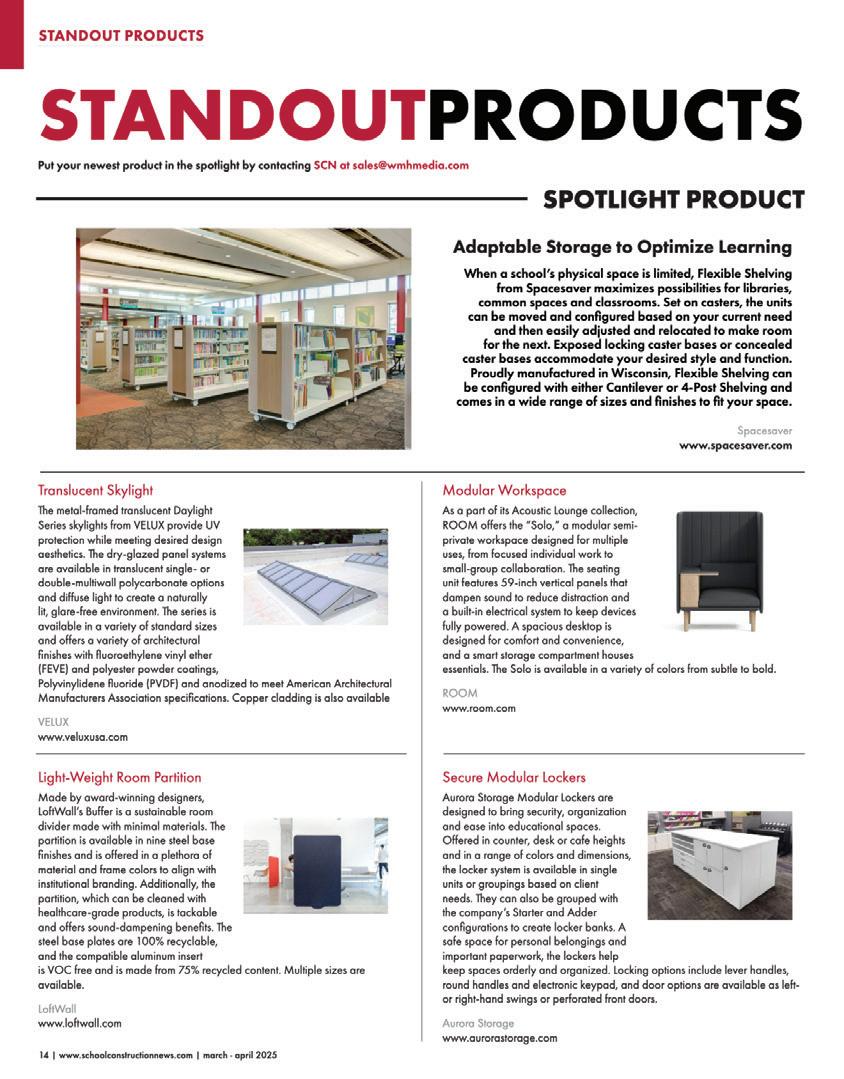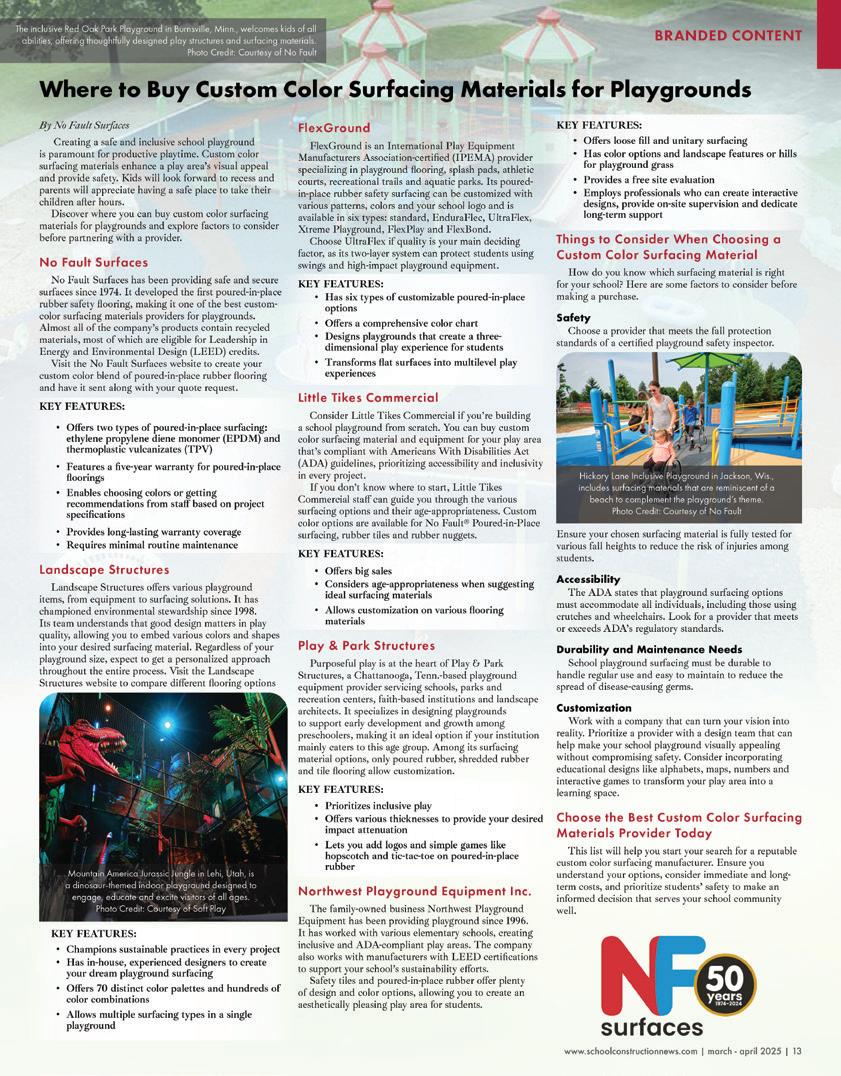Inside Catholic University of America’s New Conway School of Nursing Page 10
Big Horn Academy’s Innovative Home for Alternative Education Page 15
How Job Order Contracting Addresses K-12 Construction Challenges Page 16
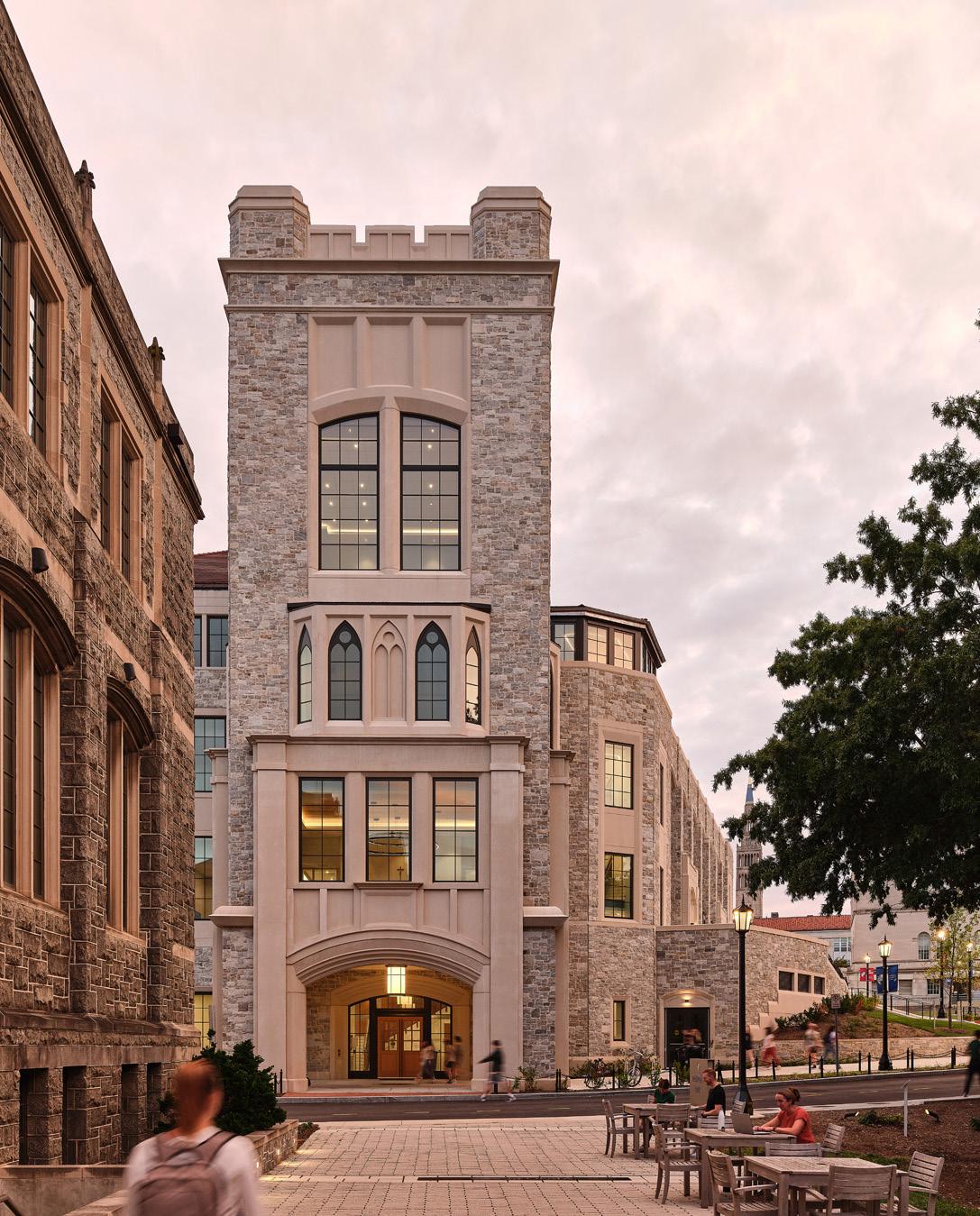

Inside Catholic University of America’s New Conway School of Nursing Page 10
Big Horn Academy’s Innovative Home for Alternative Education Page 15
How Job Order Contracting Addresses K-12 Construction Challenges Page 16


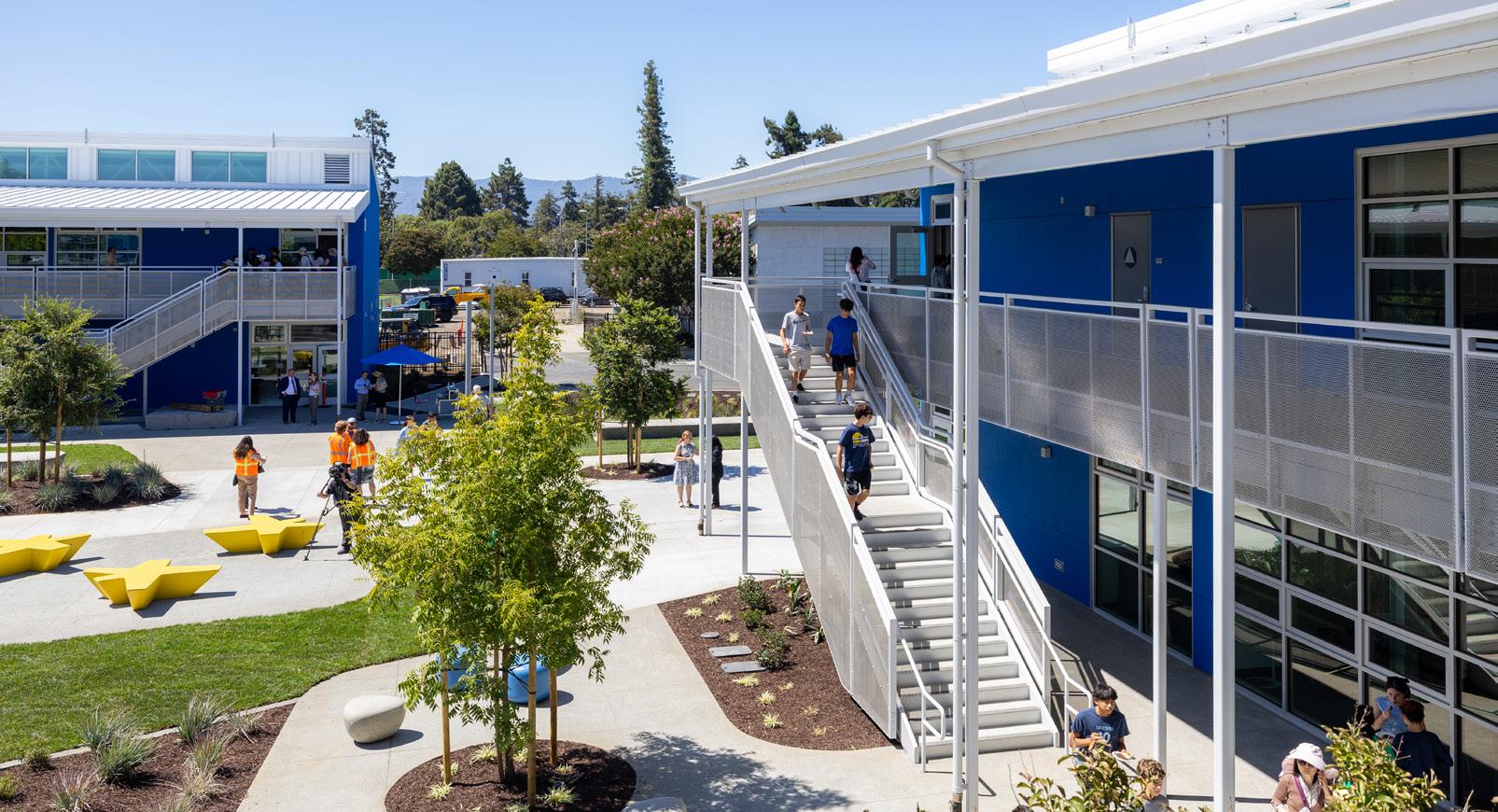
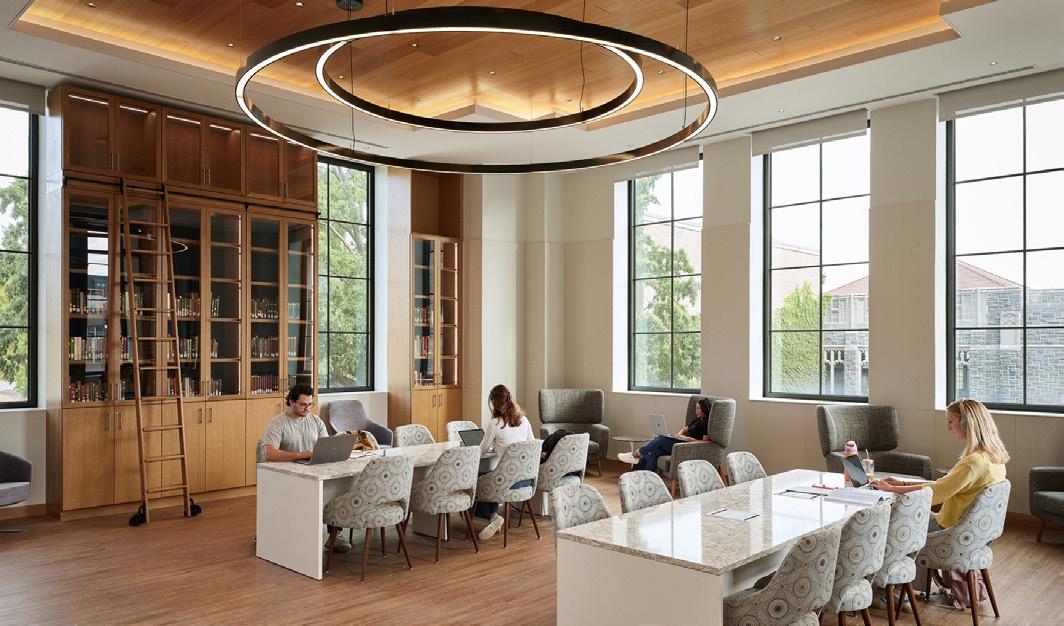
Catholic University of America’s Conway School of Nursing

Construction Done Right

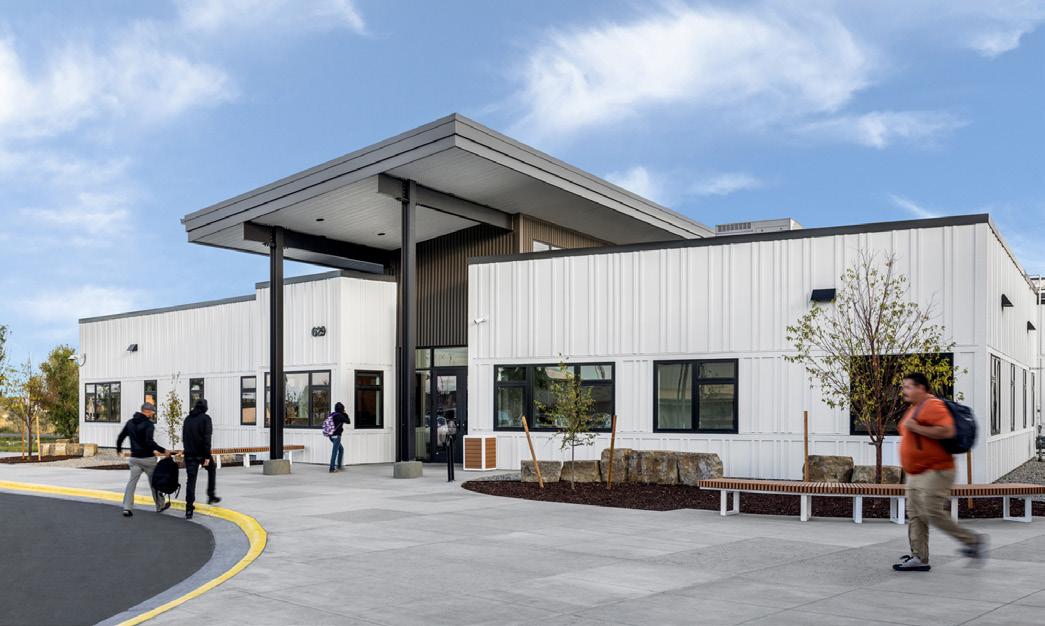
Amber Emery Project Executive, Blach Construction
Aaron Jobson President and CEO, Quattrocchi Kwok Architects
Jennette La Quire Principal, HED
Dorian Maness Senior Project Manager, Matern
Kirk Marchisen Architectural Department Manager, SSOE
Kate Mraw K-12 Design Director, LPA
Clay Phillips Principal, Helix Architecture + Design
Tracy Richter Vice President of Planning Services, HPM
Mark Schoeman Design Principal, ABA Studios
David Schrader Managing Partner, SCHRADERGROUP
Michelle Smyth Principal Architect, McMillan Pazdan Smith
Susan Tully K-12 Center of Excellence Leader, Gilbane Building Company
A4LE LearningSCAPES Oct. 29 – Nov. 1 | Phoenix
EDspaces 2025 Nov. 5-7 | Columbus, Ohio
National Summit on Education Nov. 17-19 | New Orleans
National Student Safety & Security Conference & Workshop Nov. 19-21 | Las Vegas
Innovative Schools Summit Dec. 3-6 | San Antonio
President Torrey Sims
Sales
Vice President of Sales and Marketing Sarah Clow
Sarah Clow, Vice President of Sales and Marketing sarah@wmhmedia.com
Subscription Information billing@wmhmedia.com
National architecture and design firm RSP has named Linnea Brudenell, AIA, LEED AP, as its new Director of Sustainability. Brudenell is a recognized leader in resilience and regenerative design and brings more than 20 years of experience in transforming the built environment and advising organizations on shaping business models that enable broad-scale climate action and market impact. Brudenell has been charged with inspiring a culture that views great design, and providing the best client service, to inherently include resilience, adaptation and environmental stewardship, alongside operational excellence and social engagement.

Based in Phoenix, Brudenell comes to RSP with a track record of helping organizations connect sustainability to the broader purpose of social equity, climate adaptation and tangible, data-driven solutions that drive business success.
Brudenell earned a Bachelor of Science in biology from Reed College and a Master of Architecture from the University of Oregon.
SmithGroup announced that Kathryn Cochill has been promoted to Director of Business Development for the Midwest Region. Possessing more than 20 years of experience across the architecture, construction and real estate industries, Cochill is recognized for her exceptional client engagement skills and wide-ranging market expertise. In this new role, Cochill will draw upon her expertise to expand the firm’s already substantial portfolio of award-winning work across the region, identifying new business opportunities, fostering strategic partnerships and driving growth through effective pursuit strategies. She will connect clients with partners and teammates who excel at developing innovative strategies and design-based solutions that support the cultural, functional and operational goals of their institutions. She will utilize her leadership skills to deepen existing client relationships, build new connections and expand the firm’s impact across the Midwest.

The University of Toledo (UToledo) celebrated the inauguration of its 19th president, James Holloway, on Oct. 16. Selected following an extensive national search, Holloway began his tenure as UToledo’s president in July. A nuclear engineer, Holloway came to UToledo from the University of New Mexico, where he served as provost and executive vice president for academic affairs for the last six years. Prior to that, Holloway served three decades at the University of Michigan as a professor and researcher and in leadership roles that included vice provost for global engagement and interdisciplinary academic affairs, vice provost for global and engaged education, and associate dean for undergraduate education in the College of Engineering.



Clark Nexsen announced that Georgana Turner, PMP, DBIA, LC, LEED AP, has been named as the firm’s new Practice Area Leader for its Project Management Practice Group. In this role, Turner will ensure project excellence by developing and standardizing best-inclass project management methodologies, supporting project managers and aligning project delivery with the firm’s strategic goals. In addition, she will support the recruitment, mentoring and professional development of project managers. She will cultivate a high-performance project management culture aligned with the firm’s goals, ensuring that project managers are equipped to deliver complex, multidisciplinary projects successfully and consistently.
An industry veteran with more than 43 years of experience, Turner has natural leadership, energy and management skills that have made her an invaluable member of the firm. During her 19 years at Clark Nexsen, she has led various project types across markets, including academic, higher education, commercial, municipal, public safety and sports facilities.
Kristen Ward, NBCT, AIA, an architect at the Charlotte, N.C., office of McMillan Pazdan Smith Architecture and a member of the firm’s K-12 practice, was honored with the S. Scott Ferebee Service to the Section Award by AIA Charlotte as part of the organization’s 2025 Design Awards. As chair of AIA Charlotte’s Education Committee, Ward has led the Architecture in the Classroom program for the past three years an initiative that introduces middle and high school students in Charlotte-Mecklenburg Schools to the profession of architecture while supporting the district’s workforce development goals. Under her leadership, the program has consistently expanded to include in-class sessions where architects from firms across the Charlotte metropolitan area mentor students on a design project that culminates in presentations at the David R. Ravin School of Architecture at the University of North Carolina at Charlotte.

Daniel Lugo was sworn in as the 23rd president of Trinity College on Oct. 18. Lugo came to Trinity after serving as president of Queens University of Charlotte from 2019 until 2025. Prior to his tenure at Queens, he served in key advancement and admissions leadership roles at three prominent liberal arts colleges Colby, Franklin & Marshall and Carleton. Before entering the world of higher education, Lugo worked as an intellectual property and entertainment attorney. A first-generation college graduate, Lugo earned a B.A. in political science from Carleton and a J.D. from the University of Minnesota Law School.
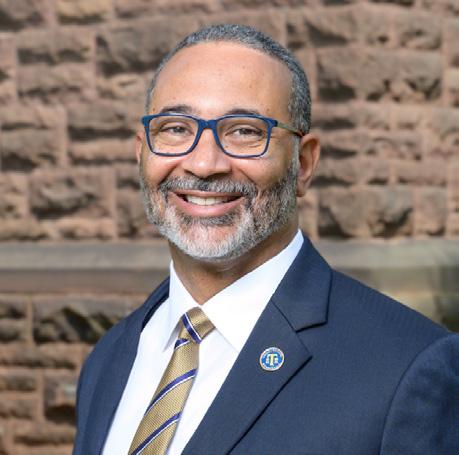

Clemson University has appointed J. Cole Smith ’96 as its new Executive Vice President for Academic Affairs and Provost. Smith, who received his bachelor’s degree and began his academic leadership career at Clemson, returns to the University after serving as dean of the College of Engineering and Computer Science at Syracuse University since 2019. Smith will begin his new role on Jan. 1, 2026. He will oversee the University’s academic enterprise, working with faculty, staff and students to deliver an exceptional learning experience and advance Clemson’s mission as a leading public research institution. Before joining Clemson, Smith was a professor of industrial and systems engineering at the University of Florida and the University of Arizona. He earned his Ph.D. in industrial and systems engineering from Virginia Tech and a bachelor’s degree in mathematical sciences from Clemson University.

Global flooring manufacturer Tarkett recently welcomed Antonio Bucca as Senior Director of Product, Soft Surfaces, to its Commercial Strategy and Development team. Having been with Tarkett in different capacities since 2013, Bucca has long been a key leader within Tarkett Commercial most recently as senior director of sales operations. In his new role, Bucca will leverage his in-depth understanding of Tarkett customers, commercial strategy and operational excellence to lead the team in developing and executing product strategies that will drive growth, innovation and increase customer satisfaction. Bucca earned a bachelor’s degree in business administration from Kent State University and is currently pursuing an Executive MBA from the Kellogg School of Management at Northwestern University.
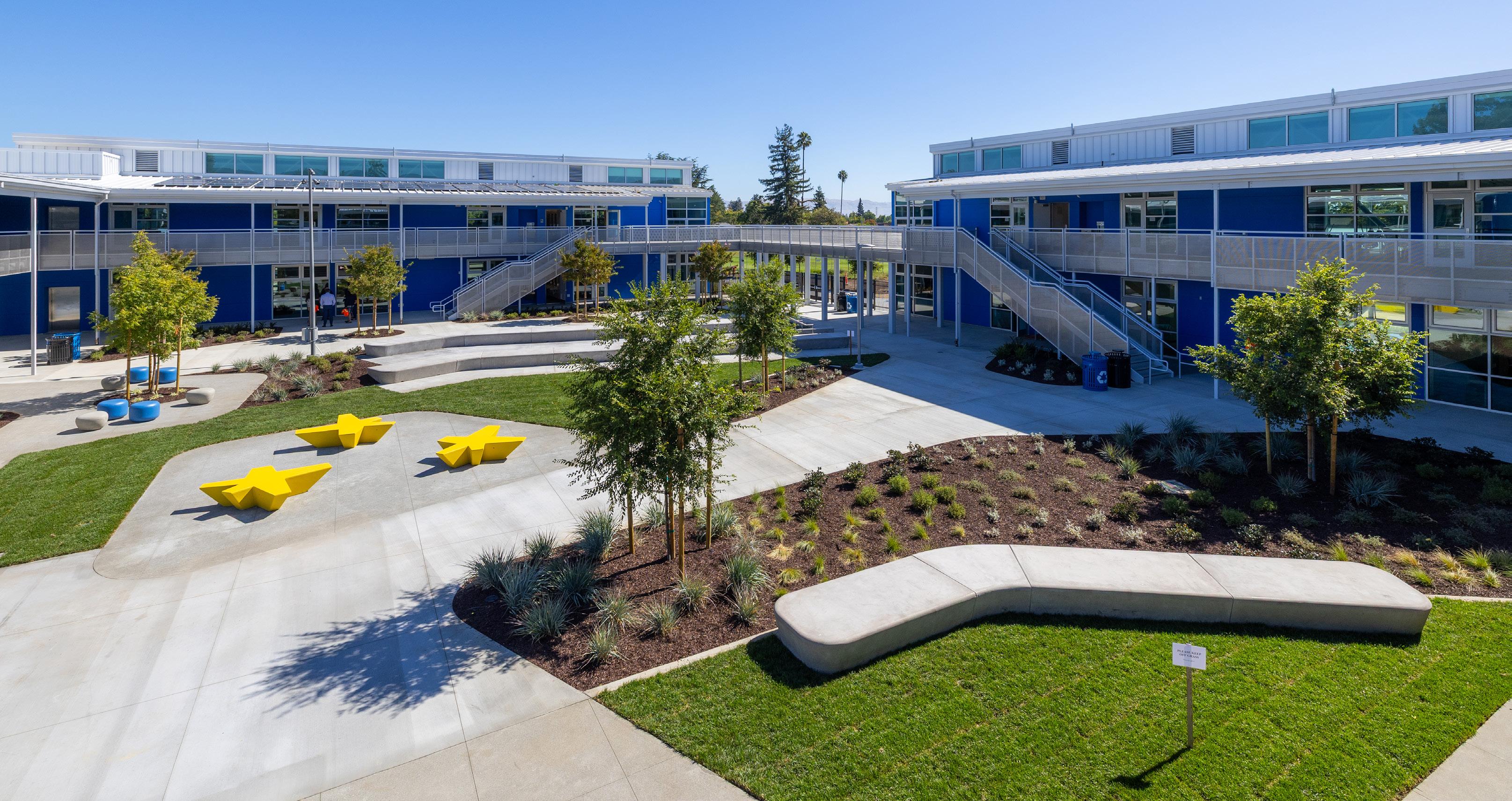

By Amber Emery
School construction, whether it is for a K-12 school district or higher education institution, is a complex undertaking — particularly when it occurs on existing, occupied campuses. Challenges may be endless, with projects that can include a combination of structural upgrades, seismic retrofit, mechanical-engineering-plumbingfire (MEP-F) enhancements, safety-related issues and more. Budgets and schedules, however, are not.
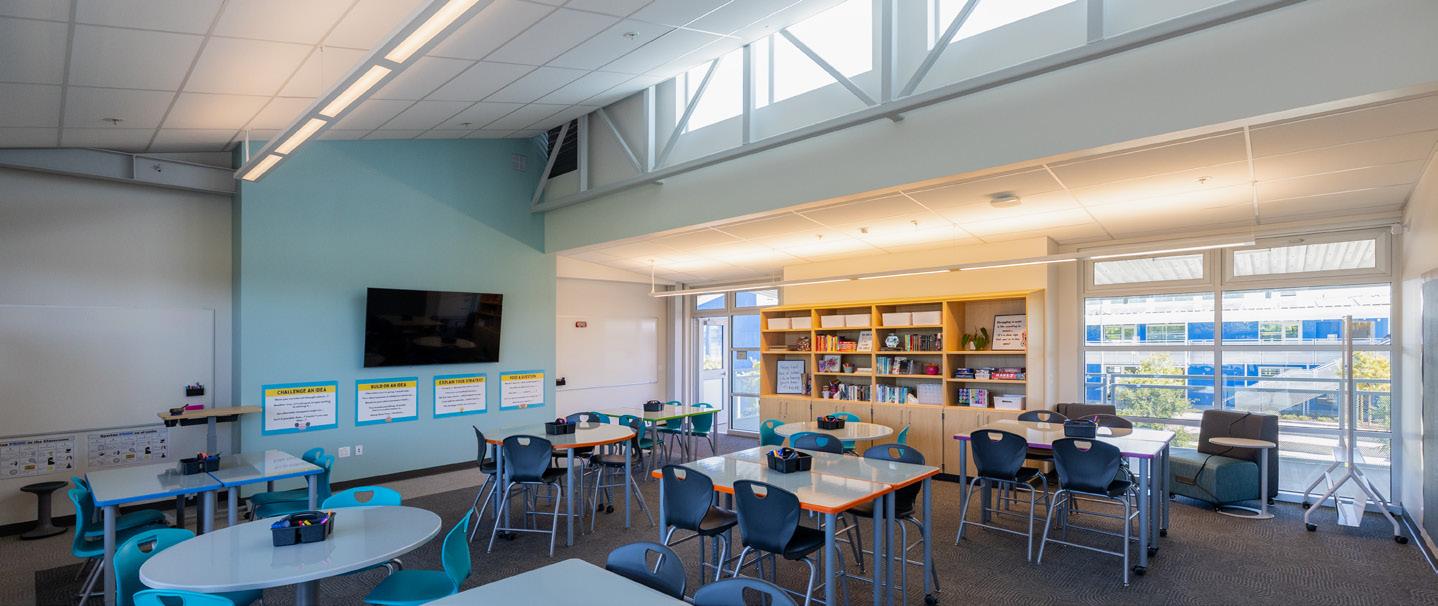
Modernization is frequently considered a more effective choice for upgrading outdated facilities. But is it truly? Before embarking on any kind of project, it is important to weigh the various options and their implications. This will help determine if a renovations-oriented approach is the most efficient solution to achieve programmatic aspirations and budget and schedule goals.
Experience indicates, more often than not, that a better approach is identified once a project is already well underway. When this occurs, districts can be faced with seriously compromising decisions that not only may exceed anticipated budgets and schedules but also add undue stress. It is for this reason that best practice calls for collaboration amongst all project stakeholders as early in the design phase as possible. Doing so will add optimal value and lasting impact to any school construction project, which is particularly important for structures devoted to educating today’s students.
“Early teaming and coordination, regardless of the delivery method selected, is a sure-fire way to put a project on a path to success,” said Aaron Jobson, Principal, CEO and President at Quattrocchi Kwok Architects. “There are always going to be unforeseen issues, but articulating objectives, identifying potential challenges and exploring all avenues together is a pre-emptive secret to a seamless project experience.”
A highly successful project that showcases the benefits of early, full-team collaboration is Blach Construction’s (Blach) Sunnyvale Middle School (SMS) campus renovation in Sunnyvale, Calif. Initially, the Sunnyvale School District (SSD) Master Plan called for the modernization of several buildings on the severely outdated campus. Because Blach was brought in early — at the schematic design phase — the collective project team, with the district’s blessing, was able to “pause” strategically, taking time up front to evaluate all construction options, cooperatively and holistically.
During this time, the team was able to:
· Fully engage stakeholders, securing valuable and impactful input — and subsequent buy-in — from both school administrators and community user groups
· Review structural upgrade and other code requirements
· Complete thorough cost analyses and gather early estimates
· Devise comprehensive, efficient phasing and logistics plans
· Collectively reset priorities
· Appropriately reallocate funds
By investing in these efforts up front, SSD was able to modify its master plan in a cohesive, timely manner, enabling critical changes that delivered optimal value
to programmatic needs and SMS campus enhancements. Modernization remained a cost-effective solution for the structures that made the most sense, namely the SMS gymnasium and multi-use space due to their size and scale. New construction, previously at a minimum, became a more viable option and was incorporated more widely.
Along with a new standalone sixth grade classroom wing that uses a prefabricated Folia design (an adaptable, prefabricated classroom building solution that blends modular and site-built construction) to match the recently completed new seventh and eighth grade Folia village, the team was able to include a new administration building and create a more welcoming campus entry. Furthermore, updated plans enabled all-new locker rooms, efficiently combining both girls’ and boys’ facilities in a central location.
The outcome exceeded the district’s and school officials’ expectations. Pivoting to new construction provided a faster delivery schedule than the originally scheduled modernization scope with minimal cost impacts as well as significant enhancements to overall campus layout and flow. More importantly, each of the new buildings will provide high performing spaces where SMS students will learn and flourish for years to come.
Given that construction is a very dynamic undertaking, early cross-team collaboration, transparency and open-minded flexibility are a powerful trifecta. The most informed decision-making can clearly maximize the near- and long-term impact of facilities improvements — whether newly built or modernized — and subsequently, educational outcomes.
For the SMS campus overhaul, SSD adopted a “do it once, right and well” attitude. Their concerted efforts to include Blach during the earliest phases of design was a seemingly simple yet sometimes overlooked decision. By strategically pausing to plan effectively and efficiently, the district not only began delivering campus improvements
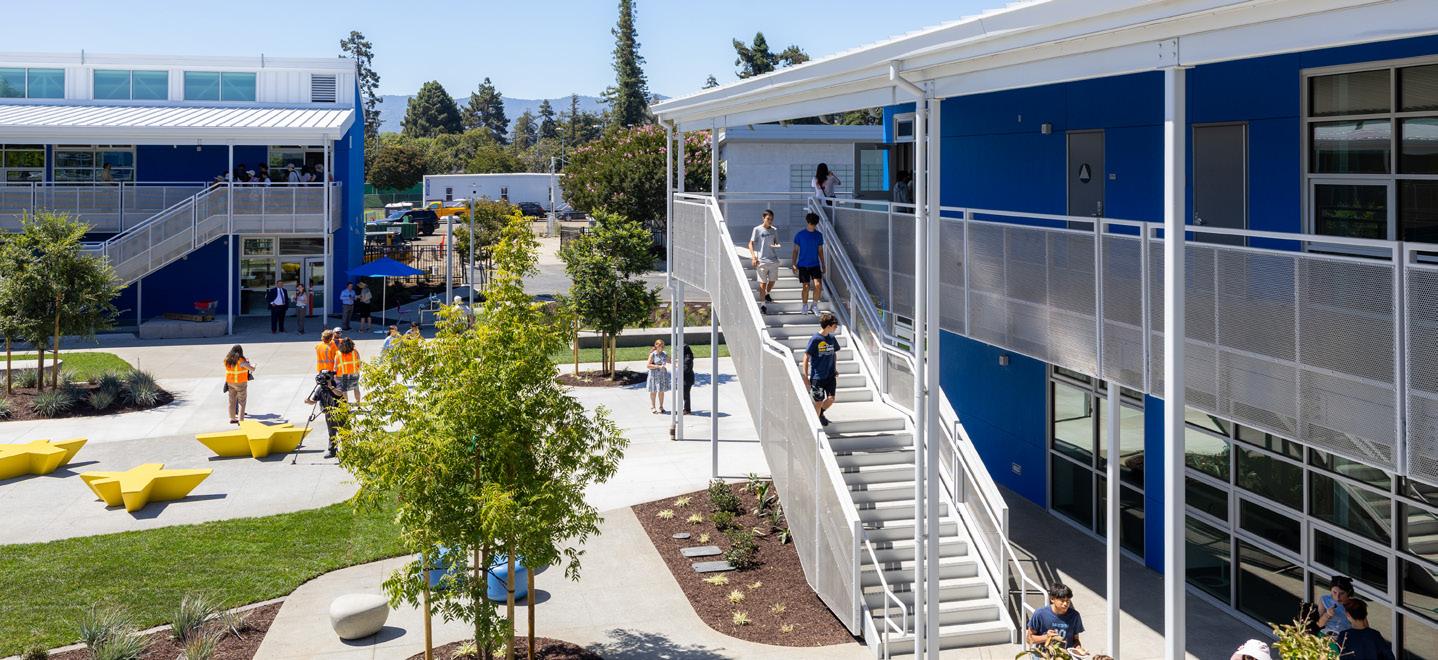
that will last for generations, it fostered a sense of collaboration, camaraderie and pride across the project team and the SMS community at large. The results of their forwardthinking have been substantial, intangible and quite clearly, very successful for everyone involved.
As validated by SSD Director of Facilities and Operations Brandt Burns, “I cannot emphasize enough how advantageous it was for us to stop during design, gather the necessary players and together, fully evaluate our situation. In successfully re-envisioning our SMS campus projects, we are able to deliver greater long-term value to both our district and school with no sacrifice to budget or schedule — exactly what our highperforming community so deserves.”
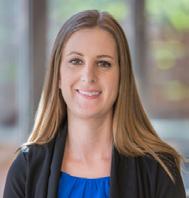
Amber Emery, a School Construction News Editorial Advisory Board member, is a project executive at Blach Construction. For almost two decades, Emery has worked with school districts, partnering with them to fully understand their requirements while leveraging her expertise and acute attention to detail to creatively find solutions.
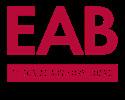

By JP Grom
As school districts across the country face increasing enrollment, aging infrastructure and rising construction costs, professional bond program management is proving to be a key strategy for maximizing resources and maintaining public trust. Tomball Independent School District (Tomball ISD) in Texas stands out as a leading example of how expert oversight can turn ambitious bond programs into successful, cost-effective projects that benefit students and taxpayers alike.
Managing a school bond program is a complex, highstakes task. Districts must navigate budget constraints, regulatory requirements, construction timelines and community expectations — all while ensuring accountability for taxpayer dollars. Without specialized
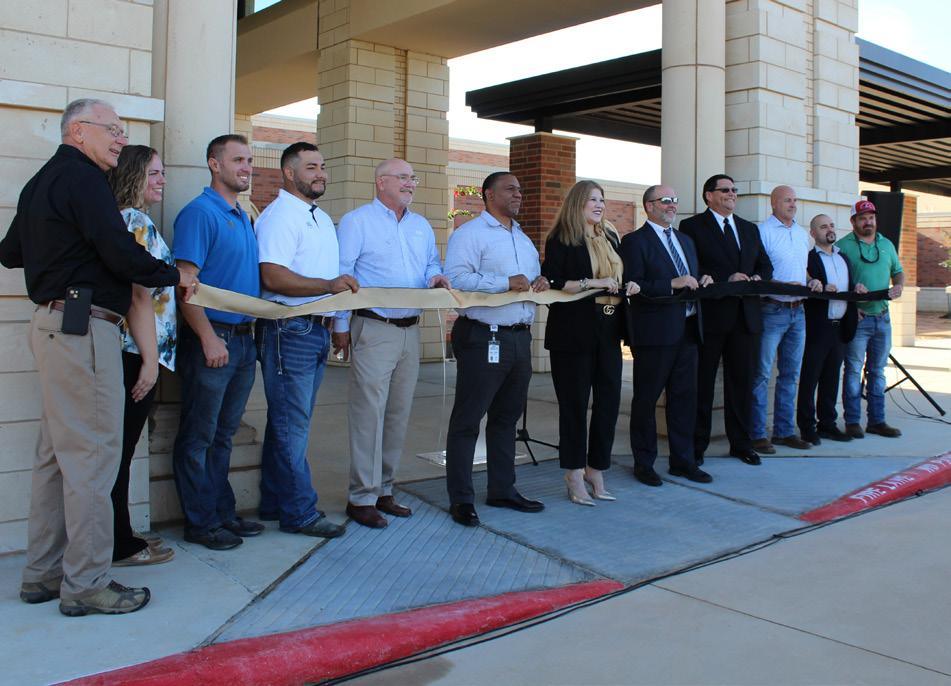
expertise, even well-intentioned bond efforts can suffer from inefficiencies, misallocation of funds or missed opportunities.
That’s why more districts are turning to professional bond management firms to oversee planning, budgeting and execution. These firms bring construction knowledge, regulatory insight and fiscal discipline to the table, helping districts stay on track and within budget. Professional managers provide the technical expertise and independent oversight that school districts need to responsibly manage multi-million-dollar programs. Their work leads directly to cost savings, greater transparency and better educational facilities.
Tomball ISD exemplifies the benefits of professional program management. With the district expecting rapid enrollment growth — projected at 30% between 2017 and 2021 — it faced urgent infrastructure demands. The district partnered with LAN to manage its 2017, 2021 and 2025 bond programs, totaling almost $1.2 billion.
The 2017 bond, a $275 million initiative, funded new schools and major renovations. LAN’s oversight resulted in $8.2 million in savings returned to the district. Projects included new campuses, athletic and aquatic facilities, and major high school improvements — all with a focus on safety, adaptability and future-ready learning environments.
The 2021 bond program, currently underway and valued at $494 million, continues that momentum with a new master-planned campus, an agricultural science center and expansions to the Tomball Innovation Center. LAN’s project management has already delivered $8 million in savings to date.
Thanks to the success of the 2017 and 2021 Tomball ISD bonds, the community approved a $429 million
bond in May 2025 for new campuses, activity centers, infrastructure upgrades and support facilities. Successes across these bonds highlight the impact of professional oversight:
· An addition at Tomball Memorial High School originally budgeted at $37.9 million was completed for $35.2 million, saving $2.7 million.
· A state-of-the-art athletic complex was delivered $900,000 under budget.
· The Early Excellence Academy saved $580,000 during unprecedented cost escalation and material shortages.
· Renovations to the Tomball Innovation Center, home to Tomball Star Academy and Career and Technical Education programs, came in $4.8 million below budget.
These figures are more than just line items — they represent the opportunity to reinvest in additional classrooms, resources and future-ready facilities.
The Tomball ISD example reflects broader trends seen in districts that embrace professional bond management. Across the country, school systems are discovering how expert oversight translates to financial efficiency.
Professional managers reduce costs through value engineering, contract negotiation and risk mitigation. They implement cost-containment strategies without sacrificing quality. In other Texas districts, such as Cleveland ISD and Stafford Municipal School District, savings from professional management ranged from $17 million to nearly $19 million, enabling the construction of more facilities and enhancements without increasing taxpayer burden.
Beyond savings, professional management strengthens public accountability. Regular progress reports, open forums and transparent documentation keep communities informed and engaged. Managers act as independent stewards of public funds, preventing conflicts of interest and promoting objectivity.
This level of transparency is vital in building and maintaining public trust — essential when asking voters to approve future bond measures.
Professional program managers don’t just control budgets; they help design teams deliver facilities that support modern learning. Their familiarity with evolving education models ensures that new schools incorporate flexible spaces, integrated technology and secure, accessible environments.
At Tomball ISD, construction phases were strategically scheduled to avoid disrupting instruction, allowing students and staff to stay focused throughout renovations. In Goose Creek Consolitdated ISD, managers introduced adaptable design elements that will accommodate shifting enrollment and instructional needs for years to come.
Durable materials, long-term maintenance planning and smart procurement decisions all contribute to buildings that cost less over time while better serving students and teachers.
With construction costs rising and school infrastructure aging, the pressure on districts to do more with less has never been greater. Voters demand accountability. Families want safe, innovative schools.
And educators need environments that reflect 21stcentury teaching.
Professional bond management is one of the few solutions that directly addresses all these needs. It ensures that every dollar approved by voters works harder and smarter. It protects districts from construction risk and cost overruns. And it helps translate big ideas into real outcomes — new schools, improved classrooms and stronger communities.
As Tomball ISD’s experience shows, the right bond management approach can yield more than just cost savings — it creates lasting value. With millions of dollars at stake, districts can’t afford to take chances on largescale capital programs. Professional management offers a proven path forward, delivering efficient results that serve both today’s students and tomorrow’s needs.
“Tomball ISD has greatly benefited from the professional bond management services provided by LAN,” said Zack Boles, Chief Financial Officer at Tomball ISD. “Acting as a fiduciary, their expertise not only saved us millions of dollars but also reinforced the trust our community places in us to manage their funds responsibly. Their ability to navigate complex construction challenges and ensure fiscal discipline has enabled us to deliver state-of-the-art learning environments that are essential for our students’ success.”
For school boards weighing how to maximize their next bond program, the message is clear: invest in professional oversight. The return on that investment could be the key to transforming education infrastructure across the country.
The ribbon cutting at West Elementary School marks the successful delivery of a strategically managed project. As program manager, LAN worked with the district to identify critical materials early and coordinate procurement outside traditional pathways — securing
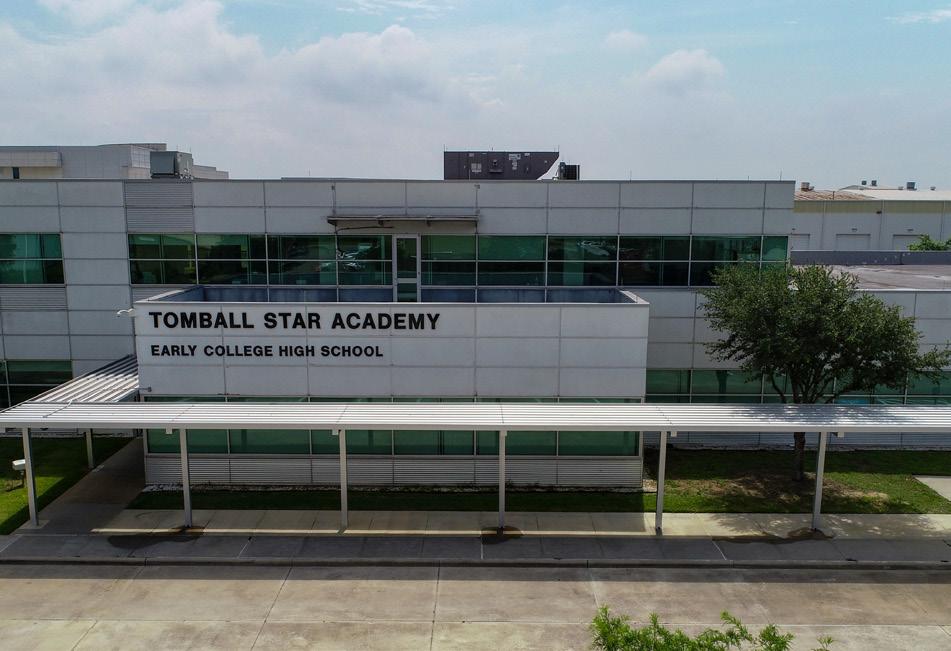
pricing ahead of bids, avoiding escalation and preserving the project schedule while maximizing value.
The completion of Tomball ISD’s new stadium reflects the district’s commitment to multi-use, communityfocused facilities. Delivered under the 2017 bond program, the 10,000-seat complex supports football, soccer and fine arts events. With professional oversight, the project was completed on schedule and nearly $1 million under budget — demonstrating disciplined management and long-term value for the district.
Tomball Star Academy is a testament to strategic coordination and expert execution. With just six weeks from architect engagement to bid issuance, the team delivered a 71,800-square-foot renovation in only 17 weeks. Through disciplined project management and rapid submittal processes, the project stayed on track — demonstrating the value of professional oversight in fast-paced environments.
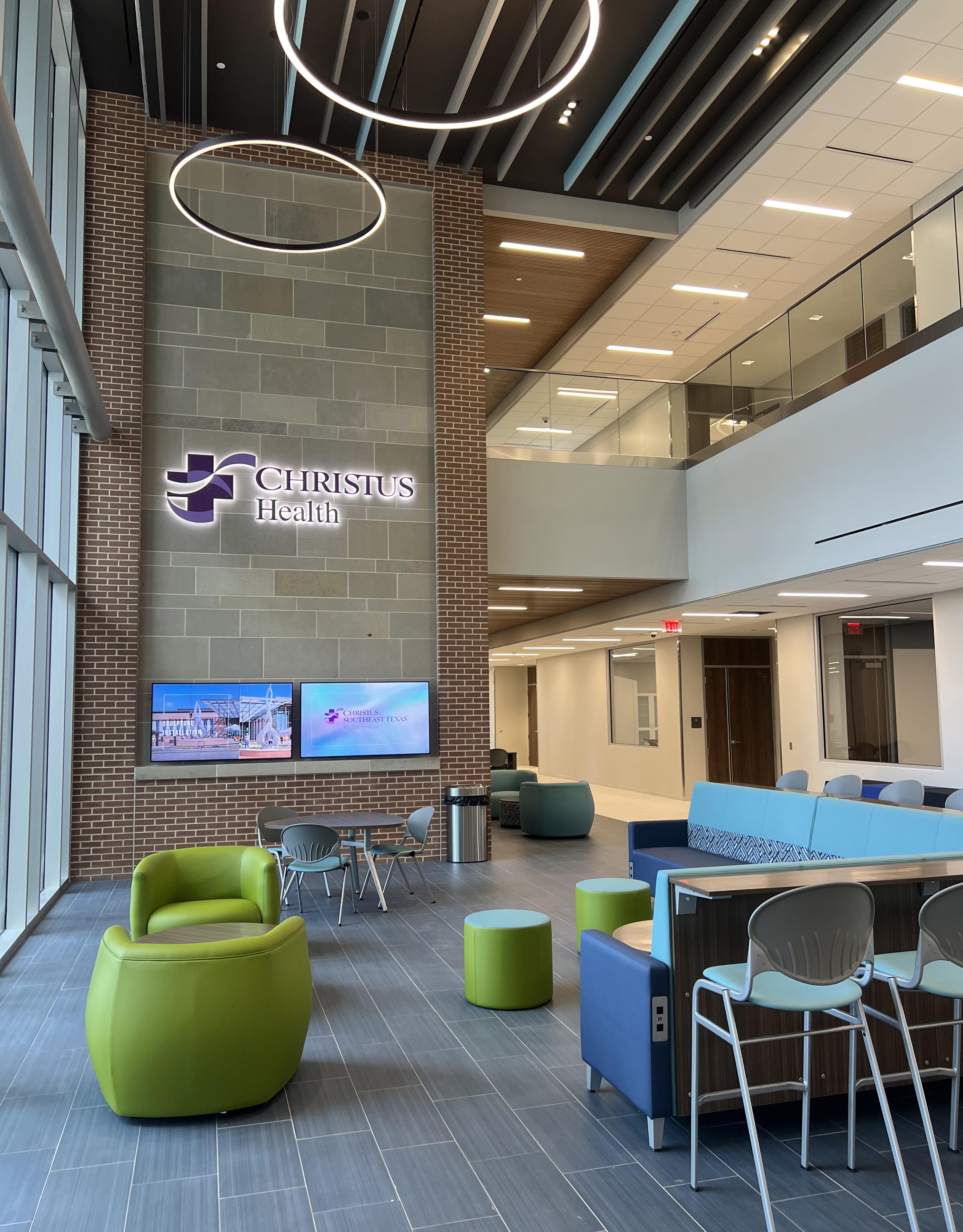
By Joseph Pooler
The new two-story, 56,000-square-foot Health and Science Building at the Texas State University System’s (TSUS) Lamar State College Port Arthur (LSCPA) features classrooms, a computer lab, clinical simulation spaces for nursing students, laboratories, a faculty office suite, student gathering space and more, providing much-needed space for the continued growth of LSCPA’s nursing, biology and chemistry programs.
From planning through execution, the $37.4 million Health and Science Building is a stand-out example of a successful new construction project. Other owners in higher education may benefit from implementing elements of the project team’s approach in their own projects.
“LSCPA’s nursing and science programs are some of its most popular,” said Hill International Assistant Project Manager Hugo Godinez, a member of the project and construction management team. “Before the Health and Science Building, only LSCPA’s Allied Health Building had the required laboratory and clinical practice spaces for students in these fields. This limited enrollment.”
With 37,000 square feet of assignable space, the Health and Science Building will allow more students to learn and develop job skills. “The new building meets LSCPA’s immediate needs while also allowing the college to expand their programs as needed in the future,” added Heather Oberst, who served as Hill’s Project Manager.
To make certain the facility would meet LSCPA’s growth needs, the project team held early design coordination meetings, reviewing scope requirements to promote team alignment and balance the vision with budget and schedule expectations. “It’s important to solicit owner feedback as early as possible,” Oberst said. “This helps ensure that the delivered project meets the owner’s needs. It also limits owner-requested scope changes during construction, which can drive up costs.”
TSUS and LSCPA envisioned the new building as an iconic structure. The building features an L-shaped configuration that responds to its context on LSCPA’s campus. It also has a two-story trellis canopy, creating a signature entry for the facility and muchneeded plaza space for students and staff.
Decorative landscaping and a commissioned sculpture help establish the Health and Science Building as a vibrant front door to the entire LSCPA campus experience.
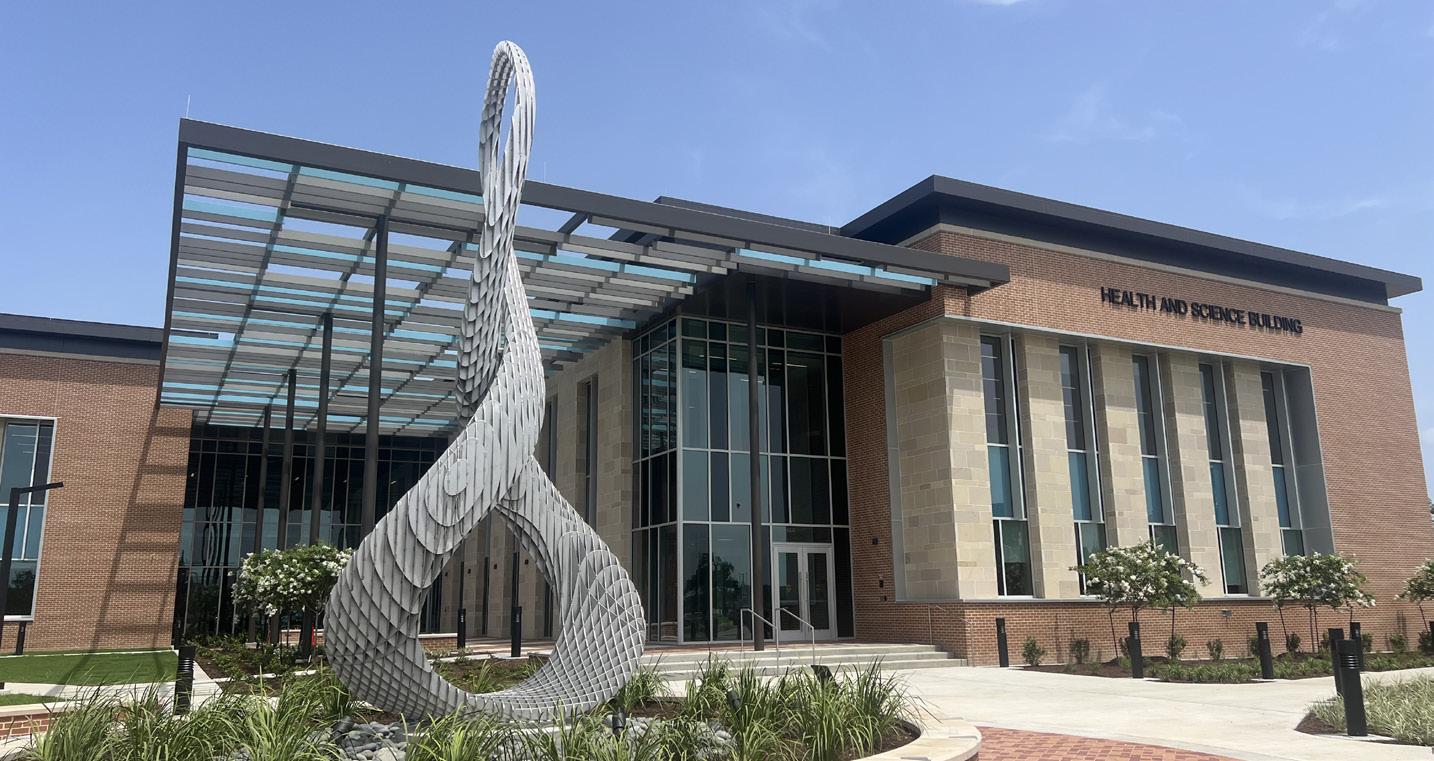
“Public art is a TSUS requirement for new construction projects throughout the system,” said Oberst. “Art scholars and school representatives vote on shortlisted artists to select a winning concept for installation. In this case, the committee selected Mark Aeling’s Interstitium, a wonderful piece that captures the interconnectedness of life and health, fitting for a nursing and science building.”
However, locating a piece of art when the design is already established can require changes to achieve the artist’s vision within the context of the owner’s — not to mention potential cost or schedule impacts. “We did have some modifications,” said Oberst. “Fortunately, the project team was able to collaborate and pivot the design with minimal impact to construction.”
Because of LSCPA’s proximity to the Gulf Coast, TSUS and LSCPA also prioritized resiliency. The project team consulted with engineers during planning to conduct geotechnical and topographic surveys. Based on their findings, the architecture firm, Stantec, proposed solutions, including site drainage improvements and the elevation of the building’s first floor approximately six feet above grade. At this stage, Hill also facilitated reviews to confirm the constructability of all design solutions. The project team also agreed to involve a specialized building envelope inspector
to review the building shell. The team assessed the inspector’s findings and made adjustments where necessary to make certain the building would be water-tight and in compliance with all other specifications and owner requirements.
According to Godinez, early coordination with utility companies posed a major challenge for site logistics and sequencing, increasing the risk of schedule and budget slippage.
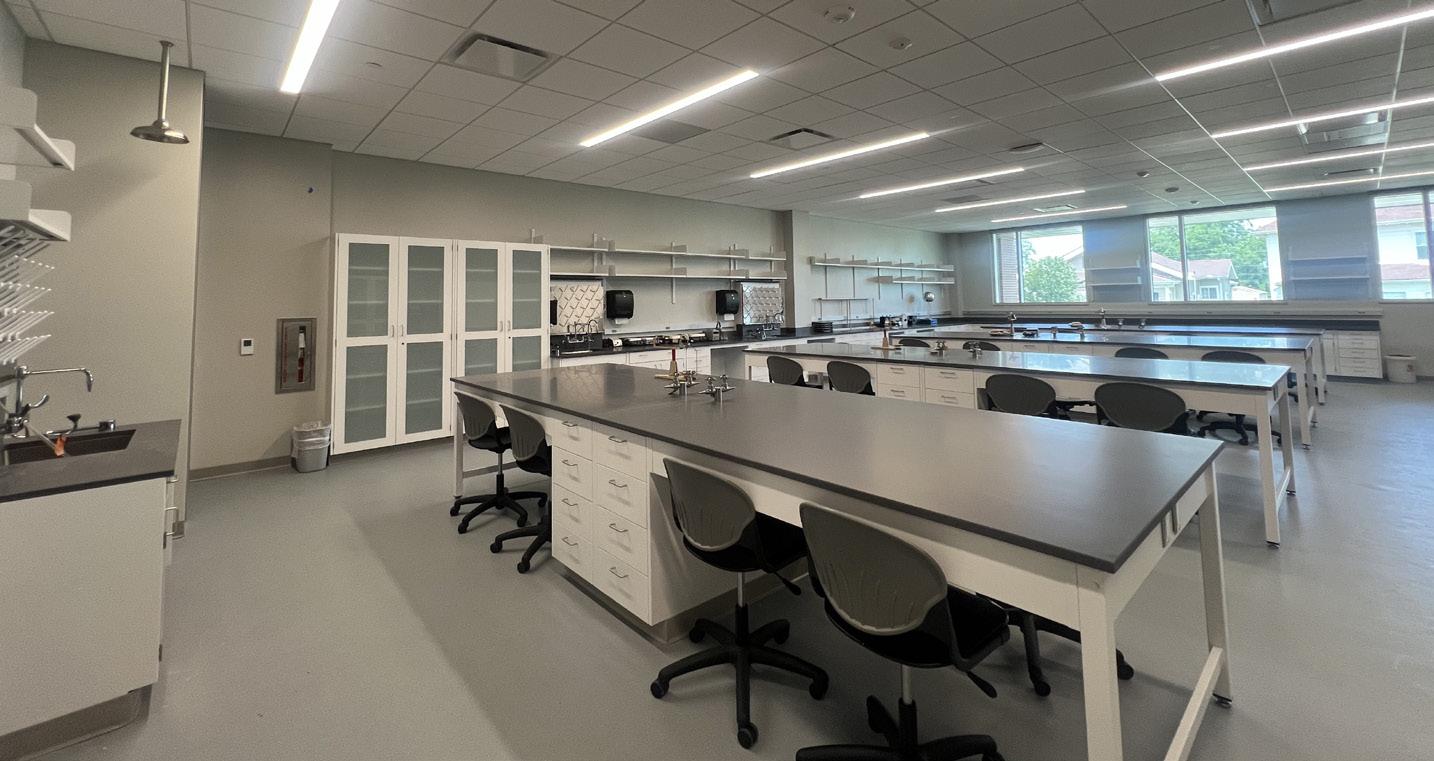
“We had powered overhead lines and underground utilities that had to be rerouted as the contractor, Bartlett Cocke General Contractors, was starting construction on the building pad,” he explained. “It took constant coordination with the contractor, utility companies, TSUS and LSCPA to keep work moving.”
“Hill also worked with the contractor to develop creative solutions to mitigate potential delays,” added Oberst. “This included strategizing with Bartlett Cocke to resequence construction activities so that the work could continue while the overhead lines were being rerouted.”
As construction took place during the academic year next to a busy road and the existing Allied Health Building, it was also crucial for the project team to maintain a safe job site and protect the student experience.
“The team installed fences to maintain secure access to the working area,” said Godinez. “The sole access point for visitors was the contractor’s field office. This helped ensure that any guests or stakeholders checking out construction activities had appropriate personal protective equipment and someone from the project team to accompany them on site.”
The Hill team also helped mitigate construction’s impact on academic operations by coordinating construction activities during off-peak hours.
Additionally, the contractor practiced periodic safety stand downs. Hill International’s Regional Safety Manager Betty Wilson also visited the project site during construction. After touring the site, Wilson met with the team to discuss potential hazards and raise awareness about the importance of safety on an occupied campus.
With these efforts, through more than 130,000 labor hours, the team achieved an exceptional total recordable incident rate of zero.
By developing solutions to challenges associated with utility coordination and site safety, the project team mitigated safety, schedule and cost risks and delivered the Health and Science Building in accordance with the owner’s expectations.
“The project team was committed to working together for the good of the project — that made all of our success possible,” Godinez said.
The Health and Science Building opened to great fanfare with a ribbon-cutting ceremony in June 2025. With it, LSCPA has nearly doubled its capacity to educate nursing and science students and equip them with practical job skills for some of the most in-demand occupations in the country. Plus, by facilitating the training of the next generation of nursing professionals, the project contributes to the long-term health of healthcare systems in Texas and throughout the U.S.
“For me, the most exciting part of any project is seeing how enthusiastic the stakeholders and end users are when they tour it for the first time with all the finishes and features in place,” Oberst said. “It’s nice to get that pay off. It’s even better when you’ve delivered a facility that meets a key need for your client, and that’s exactly what the team did here.”
By Tracy Richter
One of the most pressing challenges in the world of K-12 education is aging school facilities and infrastructure. Despite an average of more than $18 billion annually spent on K-12 school construction over the past 15 years, the average age of main instructional facilities is approaching 50 years nationally and fewer than half of these facilities have undergone significant renovations or replacement since their original construction. Since 2010, a majority of the funding has been directed toward new construction, with budgets prioritizing new facilities over maintaining existing ones, leading to a growing funding gap for necessary repairs. Contrary to traditional thought, the approach to comprehensive facilities planning is often not an
identify the essential components for effective learning spaces. A facility walk-through evaluates the presence of these components. Following this, a Facility Condition Assessment is conducted to analyze building conditions and maintenance costs, highlighting the importance of performing the Educational Adequacy Assessment first to avoid cost increases. After all the assessments have been completed, a State of Schools Report is created, providing stakeholders with a comprehensive overview of data including enrollment, utilization and demographics, in easy-to-understand graphs.
Based on the assessments, planning services professionals develop solutions, such as renovations or new additions, to meet the district’s needs. These options are then presented to the district administration.
“A comprehensive diagnosis of a district’s facilities is a critical step to understanding the ‘gap’ between where you are today and where you aspire your facilities to be.” - Tracy Richter, Vice President of Planning Services, HPM
architectural solution, but a much deeper dive into what drives the need for improved facilities and infrastructure. This is reinforced by the fact that a majority of K-12 districts prioritize facilities planning only when they are anticipating a request for funding from their communities. However, facilities planning may be more critical when funding is at risk. Outdated, often dilapidated buildings combined with rapidly changing demographic factors and the evolution of educational pedagogy make it increasingly difficult for school districts to meet the needs of the modern student population.
Improving existing infrastructure begins with understanding the desired intent of the school facility, both today and in the future. It is imperative to modernize existing facilities and keep them rooted in the core of education, while creating an experience instead of just a space.
A strategy that planners can emphasize to district leadership is programmatic attraction. Districts should evaluate the programming and amenities available to students at each school. These can include STEM, performing arts, athletics, foreign language immersion, career readiness/workforce development and early college programs. By improving the programmatic offerings, which cater to the user experience and adequately prepare students for college and life after graduation, districts can better attract students to formerly underenrolled schools. Increasing attendance at these types of schools is often achieved through programmatic choice pathways. Coupling this with demographic analysis such as a live/attend study, which indicates where students live versus where they attend school, can provide valuable insight into why students choose different schools outside their boundaries.
A comprehensive diagnosis of a district’s facilities is a critical step to understanding the “gap” between where you are today and where you aspire your facilities to be. Facility assessments should contain two major components: a physical assessment of the component and system condition that make up the bones of the facility, and an educational adequacy assessment that is measured against educational standards of today and in the future. The K-12 planning process begins with an Educational Adequacy Assessment, during which faculty groups
Then, community meetings are held to gather feedback through surveys. Community input is crucial for refining recommendations and addressing stakeholder concerns. Finally, a 10-year facilities management plan is developed, which outlines service needs, timelines and costs. This plan will guide the district’s current and future initiatives.
Demographics are ever-changing, leading to uncertainty among district leadership about how to address aging facilities appropriately. Factors such as declining birth rates, homes not regenerating school-age students and a lack of affordable housing have all led to uncertainty when projecting how many students a district will serve in the future.
According to CDC data, the U.S. birth rate has been steadily declining, with a 2% annual drop since before the COVID crisis. Birth rates are now highest among women aged 30–34 — a shift from 2005, when the peak was 25–29 — while teenage pregnancies have fallen sharply. Together, these trends will continue to impact district enrollment in the years ahead.
The housing market has also played a large role in enrollment shifts. The rapid increase in housing costs has meant that the typical empty nester who would choose to downsize to a smaller footprint is not as frequent as it once was. Going to half the house for twice the money and three times the interest rate is not a desirable goal for most.
Counties or districts with historic growth and declining enrollment patterns should evaluate their aging infrastructure and identify current pockets of growth and decline. Often, districts will find that they have enough overall capacity. The question then becomes, “Should we realign our enrollment to balance it across the portfolio?” or “Do we reduce our portfolio of schools and then reinvest in new facilities, where needed?”
Facility reduction and enrollment realignment strategies are critical tools to address the problem of aging infrastructure. One strategy is that districts can evaluate underutilized schools in low-growth areas for potential closure, which will open up funding and resources that can be reinvested in the development of modernized facilities. On the other hand, modifying school attendance boundaries or implementing choice programs can help to balance enrollment more evenly across the district, ensuring that all schools operate efficiently. This approach optimizes existing resources, reduces operational costs and allows for targeted investments in schools that require the most urgent upgrades or replacements.
In many cases, school closures or facility reduction plans are considered taboo topics, not to be discussed unless necessary. However, it is essential to remember that school enrollment size often correlates with state funding and inversely correlates with class sizes. By increasing student enrollment, state funding is maximized. This allocates dollars to direct instruction and teachers, which in turn levels class sizes to manageable standards. By realigning boundaries and closing unneeded school buildings, districts can maximize their funding and improve the quality of education for their students.

Planning must avoid the architecturalfirst mindset and focus on what drives the need for infrastructure improvements. Design and implementation will come in time, as funding allows. Districts have many important decisions to make when a school is under-enrolled or has fallen into disrepair — decisions that can turn costly if they aren’t made carefully and with the experience and knowledge needed to understand the consequences. By utilizing planning services before jumping into the deep end of a complex facility plan, districts can save valuable time and money while prioritizing the concerns of parents and students affected by the potential changes.
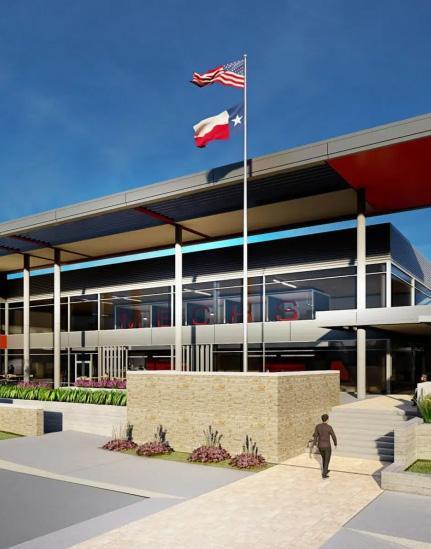
In many cities across the country, the gentrification of housing driven by the goal of progress and improvement has become the norm. However, the increase in housing costs in urban communities and large metro areas continues to be felt by school-aged families who can no longer afford to live in these areas. This has led to an increase in transience among school-aged families, making them less likely to settle in one district throughout their children’s years in K-12.
Working with a firm that specializes in planning services can not only help school districts alleviate the burden of facility planning and maintenance, but can also aid in monitoring educational trends that will attract students to a school and appropriately incorporate them into facility plans.



One of the most important strides to have been made in recent educational history is the acknowledgment of different learning styles. Of course, for diverse methods of learning, diverse methods of teaching are required. Distinct physical zones in the
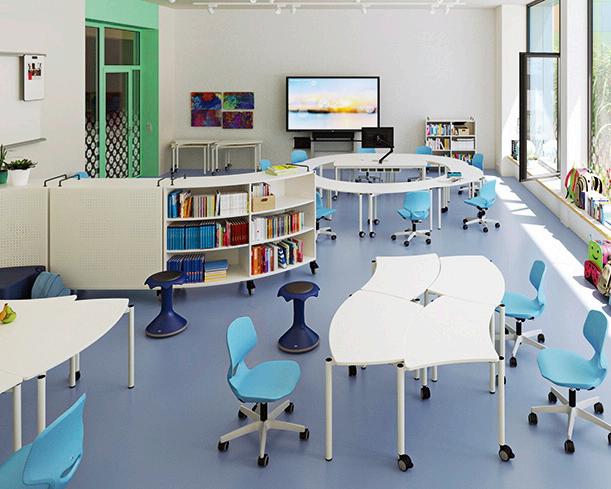
classroom can help to create focus and direction for the completion of separate tasks, and can help to establish a clear set of customs for each unique zone. Here are just a few of the types of zones that might be considered for a contemporary classroom space:
Individual does not mean isolated, and this type of space works best when it’s a clearly delineated space that’s not necessarily entirely separate from collective space. Versatility is still key, and it’s important to choose ergonomic school furniture, seating and desk options that are not “one size fits all,” but adapt to students’ different sizes, needs and ways of working.
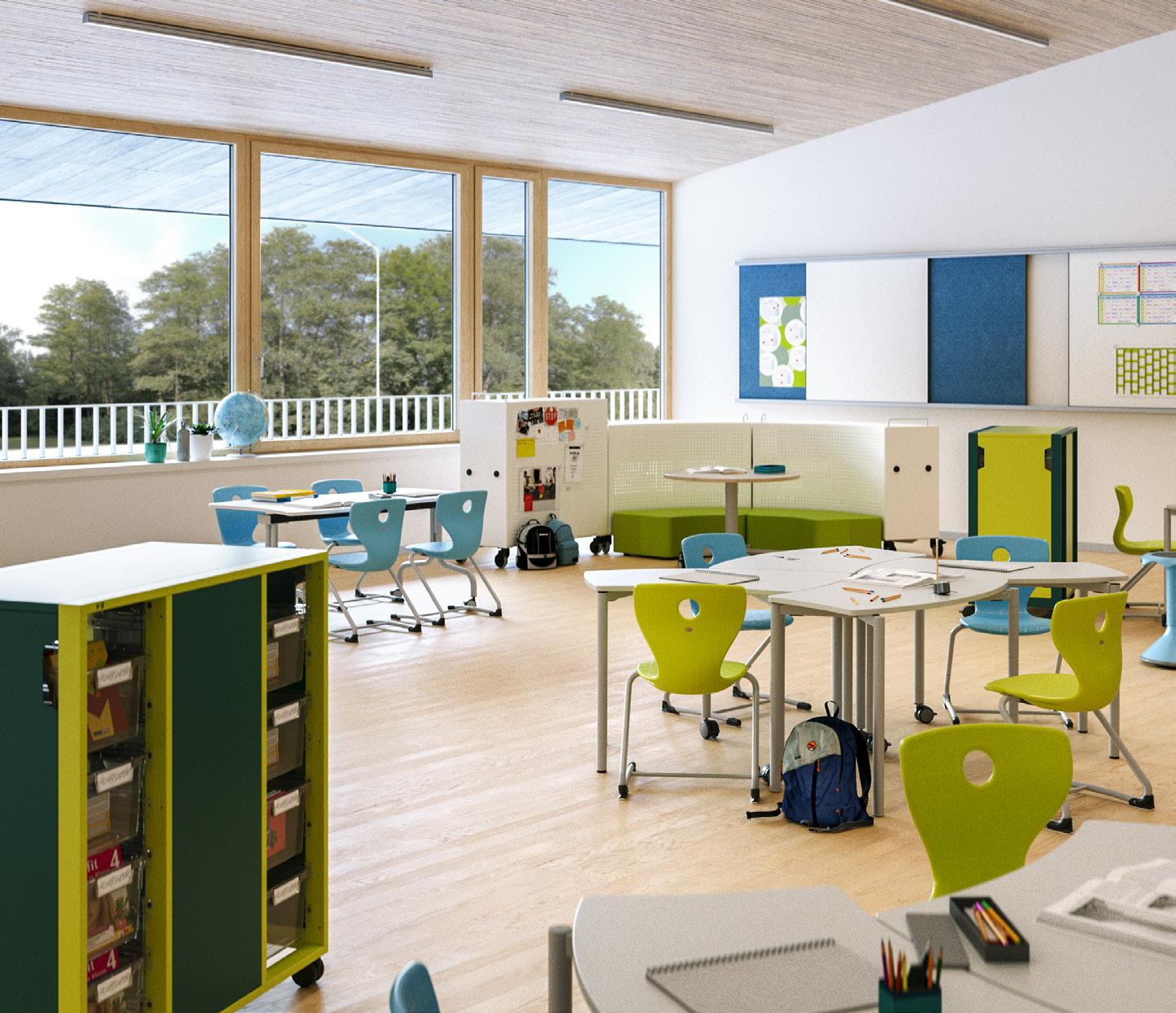
What furnishings work best: For flexible furnishings, a forward-flexing cantilever chair, such as the PantoSwing-LuPo cantilever chair, allows the student to move freely while remaining physically well supported. Not only does this promote proper spinal support and comfortable seating, but it also allows for a greater degree of focus, alertness and mental agility.
Some of the best learning is collaborative, and it’s essential to create fun, flexible and well-designed areas in which authentic group learning can take place. Above all, this means sufficient space in which students can feel free to move and explore as well as dynamic furniture that opens rather than closes spatial configurations to the entire group.
What furnishings work best: For this type of zone, we recommend clustered, mobile and adjustable desks that can be grouped, stacked and moved to fit a variety of arrangements. For seating, the Hokki stool represents an ideal choice, insofar as it is crafted to be comfortable, flexible and allows for a 360-degree range of motion. For modular desks and other ergonomic school furniture, opt for variations that are heightadjustable and pieces that allow for sitting, standing and students’ completely natural physical movements.
Spaces in which students and teachers can share content in a presentation format are essential for contemporary learning spaces. For these types of spaces, especially in settings where limited square footage is a factor, furniture that is mobile and versatile is a great way to create optimal spatial configurations and to maximize the room that is available. Coordinating a variety of furnishing elements with an overall minimalistic aesthetic can help to create space with versatility and ease.
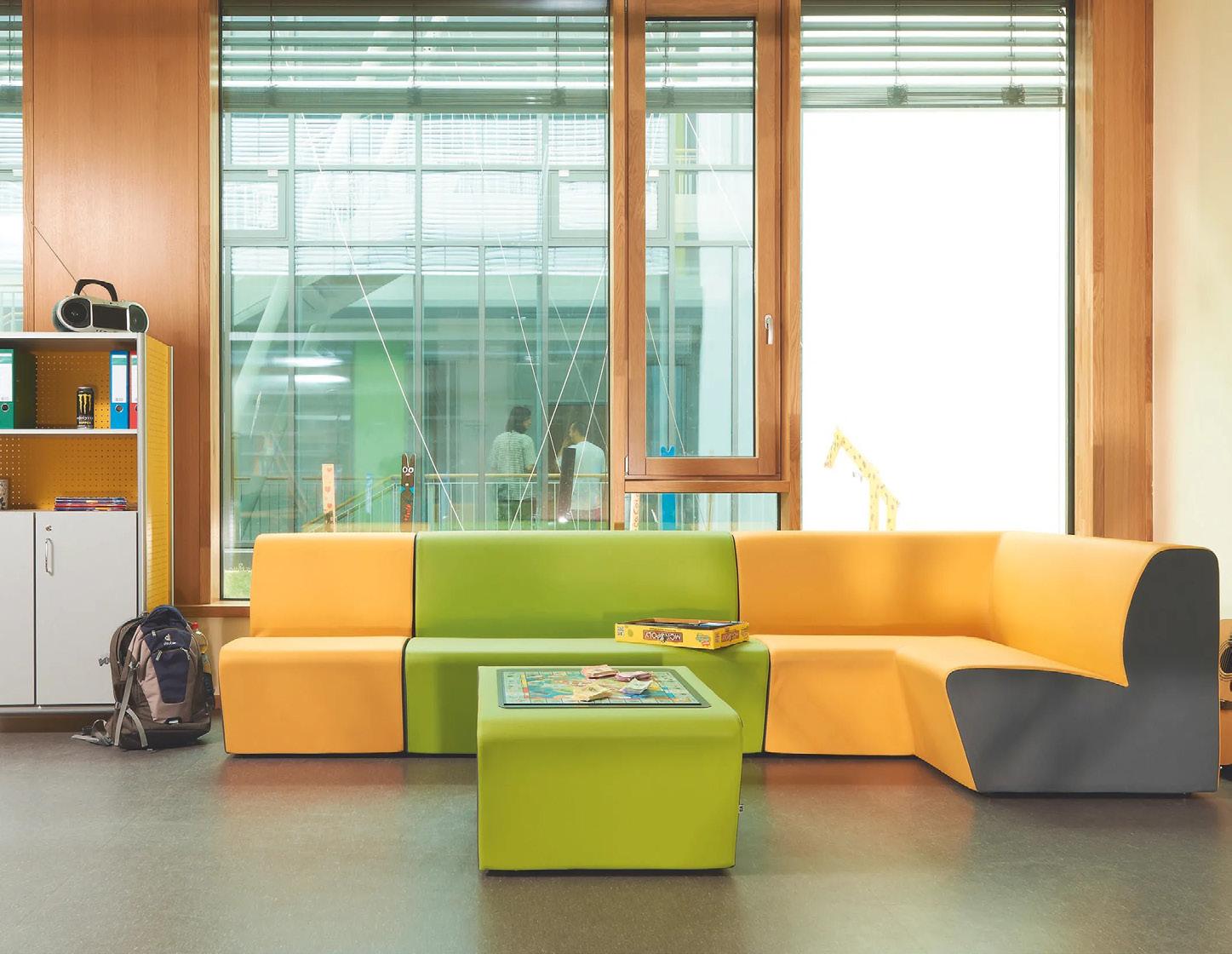
What furnishings work best: In presentation zones, auxiliary elements such as mobile whiteboards, media players, and sound equipment should be effectively utilized to direct students’ focus and to present content in engaging new ways. The ideal classroom should also account for ample storage to accommodate these elements, without detracting from the usability of the space as a whole. To deter students from becoming bored or restless, ergonomic school furniture can promote positive attention and alertness, while playfully flexible seating options like Hokki stools allow the student to remain effortlessly engaged.
This type of space is a favorite among students of various ages, and includes comfortable, quiet areas for reading or learning individually while coexisting in the presence of others. The key to creating these types of areas is to balance comfort with creativity, so that these zones are at once relaxing and stimulating for students.
What furnishings work best: Whereas desks with private dividers often denoted this type of area in the past, cozier furnishing elements such as sofas and benches represent a more forward-thinking (and enjoyable) alternative for the contemporary classroom. In addition to soft seating elements, designated spaces for book and media storage can help to create an inviting yet studious atmosphere.

About VS America
VS America, Inc. is a leading manufacturer of educational furniture for K-12 schools, colleges and libraries. Focused on best practices for educational facilities worldwide, VS develops adaptable, ergonomic and sustainable furniture solutions which allow for the creation of agile learning environments. For more information, visit www.vsamerica.com.
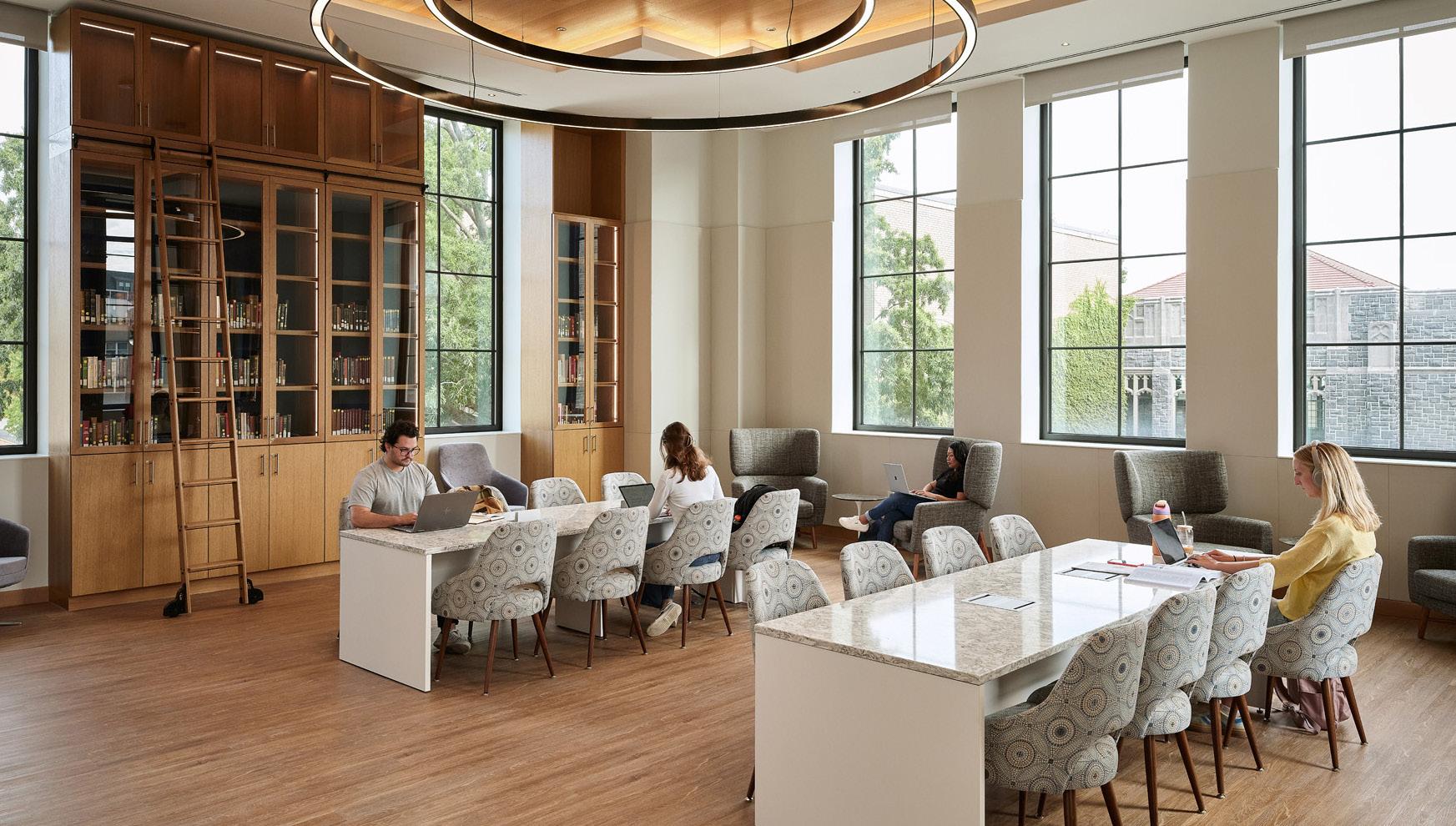
Catholic University of America’s Conway School of Nursing offers cutting-edge education while honoring the campus’ historic context
By Lindsey Coulter
The Catholic University of America’s newly completed Conway School of Nursing marks a milestone in the university’s mission to address the national nursing shortage. Designed by RAMSA (Robert A.M. Stern Architects) in collaboration with Ayers Saint Gross, and constructed by Clark Construction, the more than 102,000-square-foot facility represents a cornerstone of the university’s campus master plan and embodies the Conway School of Nursing ethos: “Where High Tech Meets High Touch.”

visual and a symbolic entryway.
Additionally, the building’s site plan and landscape design by Michael Vergason Landscape Architects and Ayers Saint Gross reinforce a cohesive campus framework. In addition to the tower feature, the exterior is defined by a cascading stair that links an upper-level student commons to the Trinity Fountain below and a north quadrangle framed by the John K. Mullen of Denver Memorial Library, Edward M. Crough Center for Architectural Studies and McCort-Ward Hall.
““We want our traditional buildings to look like they’ve been there for 100 years, and they need to fit into the context of the buildings next to them.” - Tony McConnell, Senior Associate, RAMSA
The Conway School of Nursing will not only support the university’s goal of doubling enrollment in the nursing program over the next five to seven years, but it also establishes a new campus gateway for all students and visitors. The stately building replaces a former parking lot with a transformative academic hub that aligns with the university’s historic architecture while introducing advanced learning and sustainability features. Positioned at a prominent and highly visible site on the urban campus, the building was designed to be a new landmark, featuring a tower element that serves as both a
On the third floor, a terrace shaded by a timber pergola offers sweeping views across campus, including vistas of the Basilica of the National Shrine of the Immaculate Conception to the west.
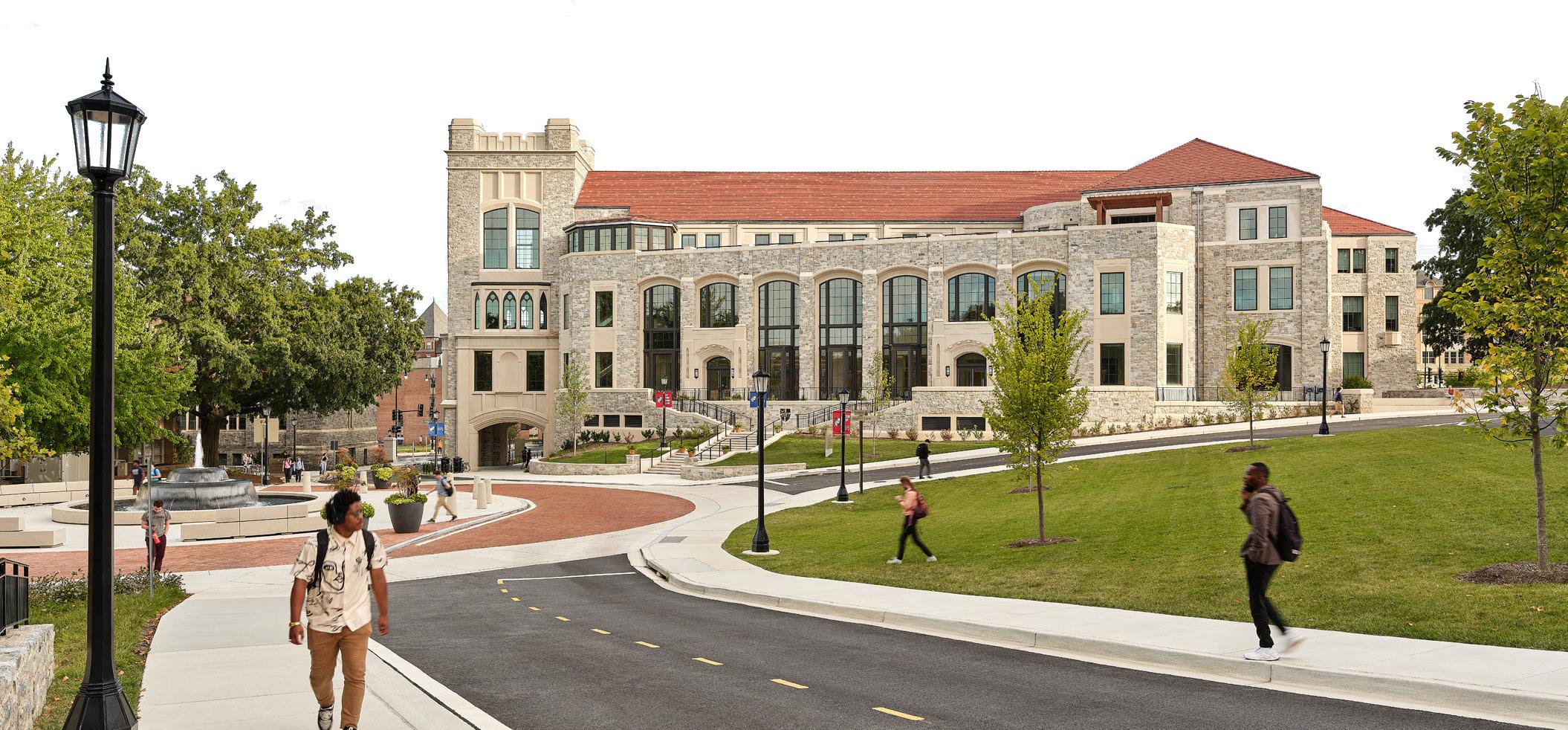
The Conway School of Nursing appropriately matches the scale and massing of neighboring buildings while embracing the Collegiate Gothic style that defines the Catholic University campus. The facility was designed to blend seamlessly with the university’s aesthetic of stone, clay roof tiles and bronze light fixtures.
The building’s facade showcases
a creative use of reclaimed granite, which was salvaged from Philadelphia’s Transfiguration of Our Lord Church, built in 1924 and demolished in 2009.
RAMSA developed a cost-effective precast panel system that integrated the salvaged stone into the modern building envelope. Each stone was split to create a flat face and then was adhered to custom precast concrete panels, producing a durable, modular cladding system that preserves the look of traditional hand-laid masonry. This technique transforms the salvaged, century-old masonry into a durable, modular cladding system.
“It was cool to see details that came from the old church — like the holes that were drilled into the stone for flagpoles,” said Tony McConnell, Senior Associate with RAMSA, who led the precast effort. “We chose to keep all those elements, so that as you walk around the building, you see these little follies you wouldn’t expect on a brand-new facility. It feels authentic.”
To achieve an even higher level of authenticity and articulation, RAMSA also incorporated CNC-milled molds and rubber casting to replicate intricate stone patterns.
“Detailing is challenging, but we detail our buildings to the nth degree,” McConnell said. “We want our traditional buildings to look like they’ve been there for 100 years, and they need to fit into the context of the buildings next to them. Poorly articulated details are a dead giveaway. Historically, precast doesn’t like those details — it wants flat, simple things — but we’re seeing that it can do much more.”
The panels were then finished with traditional mortar, preserving the appearance of hand-laid stonework while benefiting from the efficiency, structural integrity and ease of installation offered by facade panelization. This cost-effective fabrication and installation approach improved weather tightness and energy efficiency.
The precast method had the additional benefit of making the project easier to complete on a tight urban site. As the busy main road in front of the building couldn’t be shut down for any extended period, using precast significantly expedited the construction schedule and improved safety and efficiency.
“With precast, we don’t have people climbing up and down scaffolding,” McConnell added. “Anytime we can reduce scaffolding, job sites are safer places.”
The creative reuse of existing materials also helped the facility achieve LEED Gold certification (it is also targeting WELL Silver), thanks to the incorporation of green roofs, stormwater management systems and bioretention facilities.
Inside, the design supports the school’s mission to merge innovation with compassion and to provide students with the best possible learning opportunities. Where the previous facility was ill-equipped for flexibility or collaboration, students and educators now benefit from 204-seat and 78-seat tiered collaborative classrooms, dividable flatfloor active learning classrooms, science labs and skills labs. A variety of cutting-edge
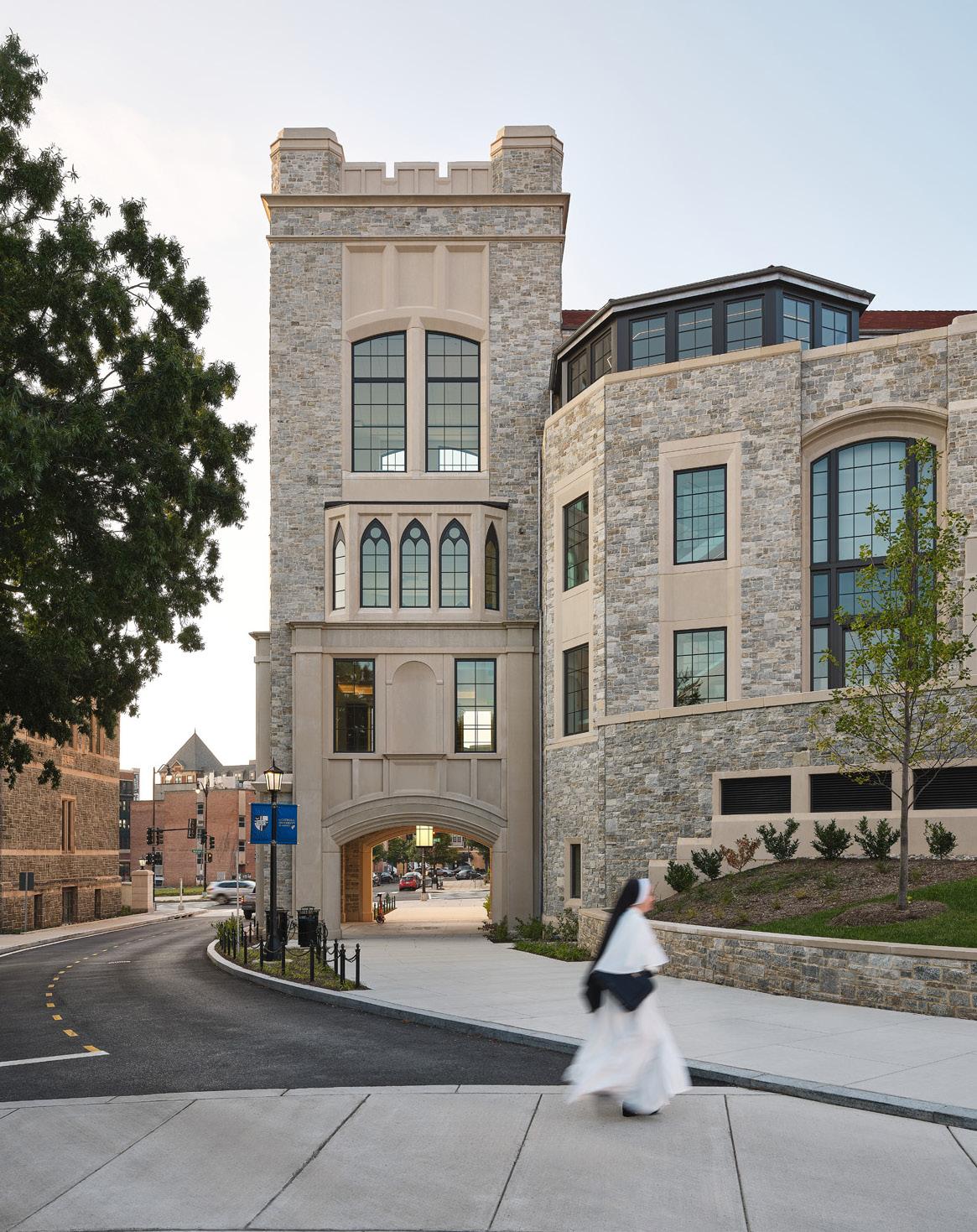
Project Name: The Catholic University of America Conway School of Nursing
Location: Washington, D.C.
Area: 102,000 gross square feet
Construction Cost: $62 million
Architects: Ayers Saint Gross in collaboration with RAMSA (Robert A.M.
Stern Architects)
Landscape Architect: Michael Vergason Landscape Architects
Structural Engineer: Simpson Gumpertz & Heger
MEP Engineer: Burdette, Koehler, Murphy & Associates
Civil Engineer: Rummel, Klepper & Kahl
Traffic Engineering: VHB
Cost Estimating: Forella Group
AV/IT/Security: Convergent Technologies Design Group
Code Consulting: GHD
General Contractor: Clark Construction Group
Precast Subcontractor: High Concrete Group
Clay Roof Tiles: ludowici
Interior Storefront: Carvart
Elevator: Otis
Fountain Designer: Fluidity
Fountain Fabricator: Kusser
Exterior Windows: Peerless
Wood Ceilings: 9 Wood
Baffle Ceilings: Soundbar Arktura
Resilient Flooring: Tarkett, Mohawk
Interior Paint: McCormick
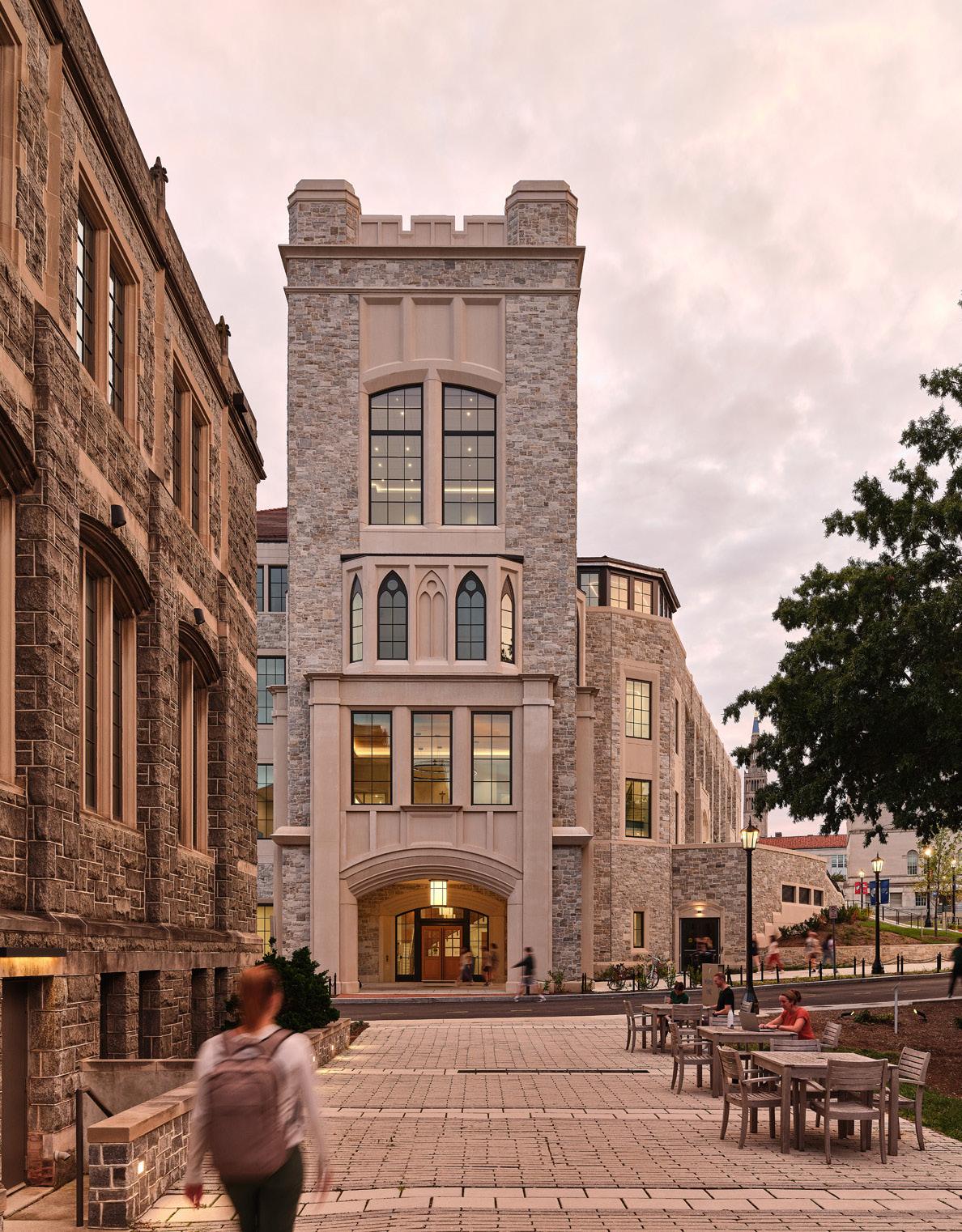
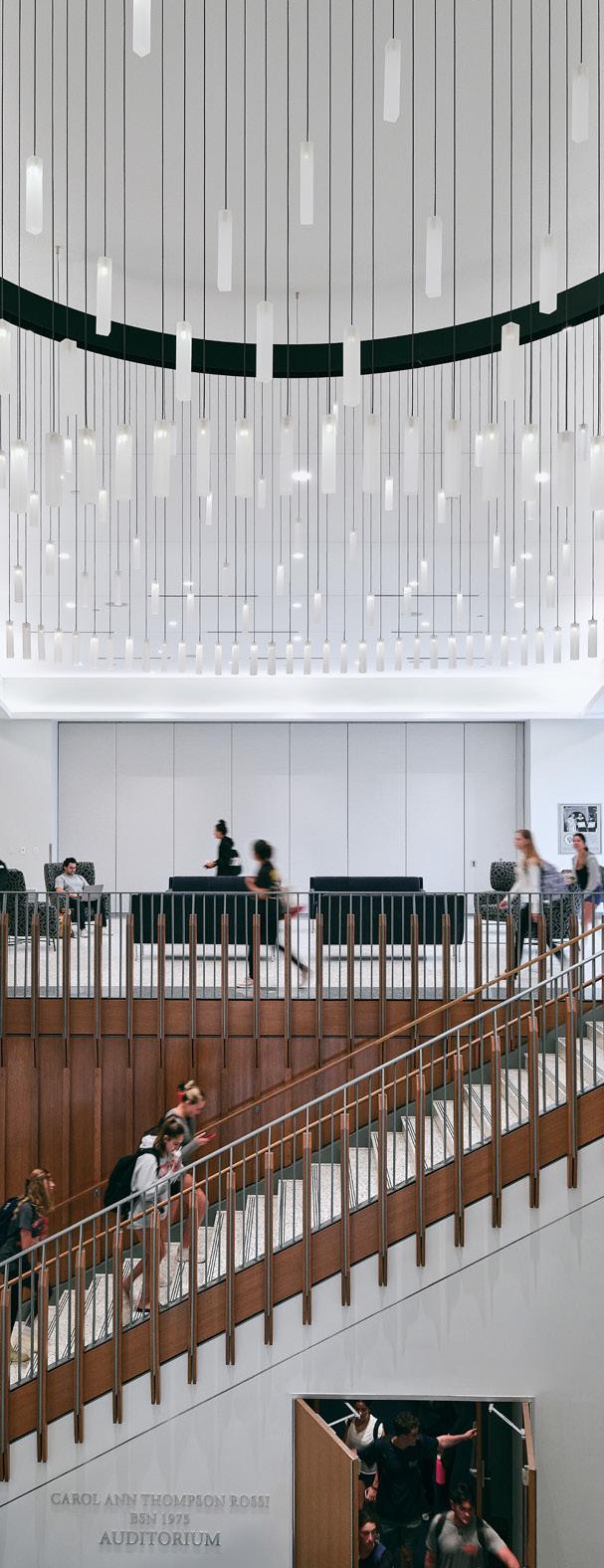
simulation suites support a competency-based nursing curriculum and provide a realistic training environment for aspiring nurses. Large windows and clerestory glazing flood the interior with daylight, enhancing the learning environment.
“RAMSA-designed buildings look traditional, but they function as modern buildings,” he said. “Traditional buildings usually had smaller glass panes because glass
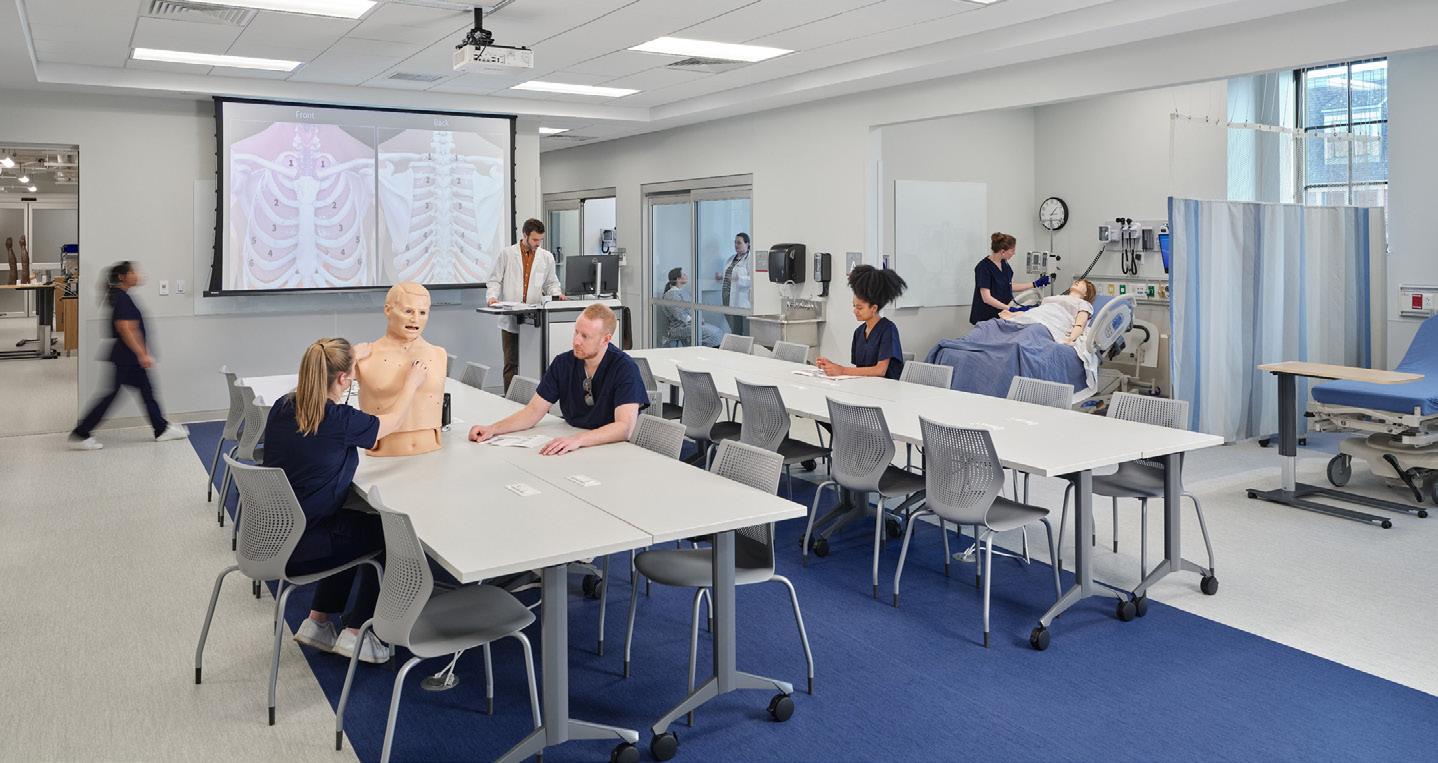
was expensive and difficult to make. We’ve pushed that, and especially in education, as more natural light is always beneficial; people learn and work better with more light.”
Despite these modern touches, the design maintained classical proportions. “The large, punched windows don’t feel oversized — they balance well on the facade,” McConnell added. “Even though there’s a lot of glass, it reads seamlessly into a more modern interior.”
The interior strategy embodies the Conway School of Nursing’s mission statement, “Where High Tech Meets High Touch.” Designed primarily by Ayers Saint Gross, interior spaces combine durable materials with a modern aesthetic. Terrazzo flooring, white oak accents and custom casework define public areas, while student-focused lounges and reading rooms foster connection and community.
Specialized equipment, including hyper-realistic manikins and birthing simulators, allow nursing students to gain hands-on experience in a safe, controlled environment. Acute and ambulatory care learning environments replicate real-world settings and enable students to learn and practice skills and critical thinking, while attached debrief rooms provide a dedicated environment where students can immediately discuss and reflect on each simulated scenario for optimal learning outcomes.
Gathering and study spaces are designed to promote community and student well-being while a reading room celebrates the school’s rich history and identity by showcasing collections of prominent alumni, instructors and researchers who influenced nursing education and supported the institution’s longstanding pre-eminence.
“The building is designed with both students and visitors in mind. As you move through the building from the lowest level up, it really transitions,” said Nicole Ostrander, project manager with Ayers Saint Gross. “The lower levels host more general education spaces, while the upper levels become increasingly nursing-centric as the technology increases and the students advance through the curriculum.”
Finishes on the ground floors also align more directly with the traditional exterior: terrazzo floors, rich woods, detailed stair banisters and wood ceilings that offer a sense of warmth and craftsmanship. On the higher levels, the interior reads as more of a healthcare setting. All the simulation rooms include the equipment that might be found in a hospital or doctor’s office, so students are truly immersed in realistic learning environments.
The interiors were developed by higher education experts at Ayers Saint Gross, which focuses on education and learning environments across higher education disciplines, including health sciences.
“When the building opened and began its first full year of use, one of the most
rewarding things to see was how students occupied the spaces,” Ostrander said. “The old [nursing program] building had virtually no collaboration space; it was just double-loaded corridors with classrooms on either side. This building is a massive improvement.”
To correct historical deficiencies, the Ayers Saint Gross team spent a lot of time understanding what students and faculty needed. That effort has already paid off.
“Now, you see students hanging out everywhere — using breakout spaces, study rooms and the two-story lobby,” Ostrander said. “It’s so heartening to see that they have the kinds of spaces they deserve.”
Another key aspect of the design was its connection to wellness. From the beginning, the Ayers Saint Gross team worked with Catholic University leaders to recognize that nurses are some of the hardest-working professionals and often face intense workplace (and even learning) experiences and burnout.
“We wanted to create a building that supports their well-being,” Ostrander said. “During clinical rotations or simulations, students can encounter very emotional situations. So, we designed spaces where they can decompress, reflect and look inward.”
The Walsh Reading Room is one of those spaces. While it contains historical nursing texts, it’s meant primarily to be a quiet, reflective environment where students can study or find respite.
“Spaces like that reinforce the importance and dignity of what these students are learning to do,” Ostrander added. “Catholic University’s nursing program is known for being a tight-knit community that emphasizes compassion and care with dignity, aligning with their religious values. This building finally gives them an environment that supports that mission and honors the work they do.”
The building fulfills a vision that was first established in Catholic University’s 2012 campus master plan, which was also completed by Ayers Saint Gross. The campus architect, Debra Nauta-Rodriguez, FAIA, helped shepherd that vision, and the project finally got off the ground in March 2020, just as the country was hit with the
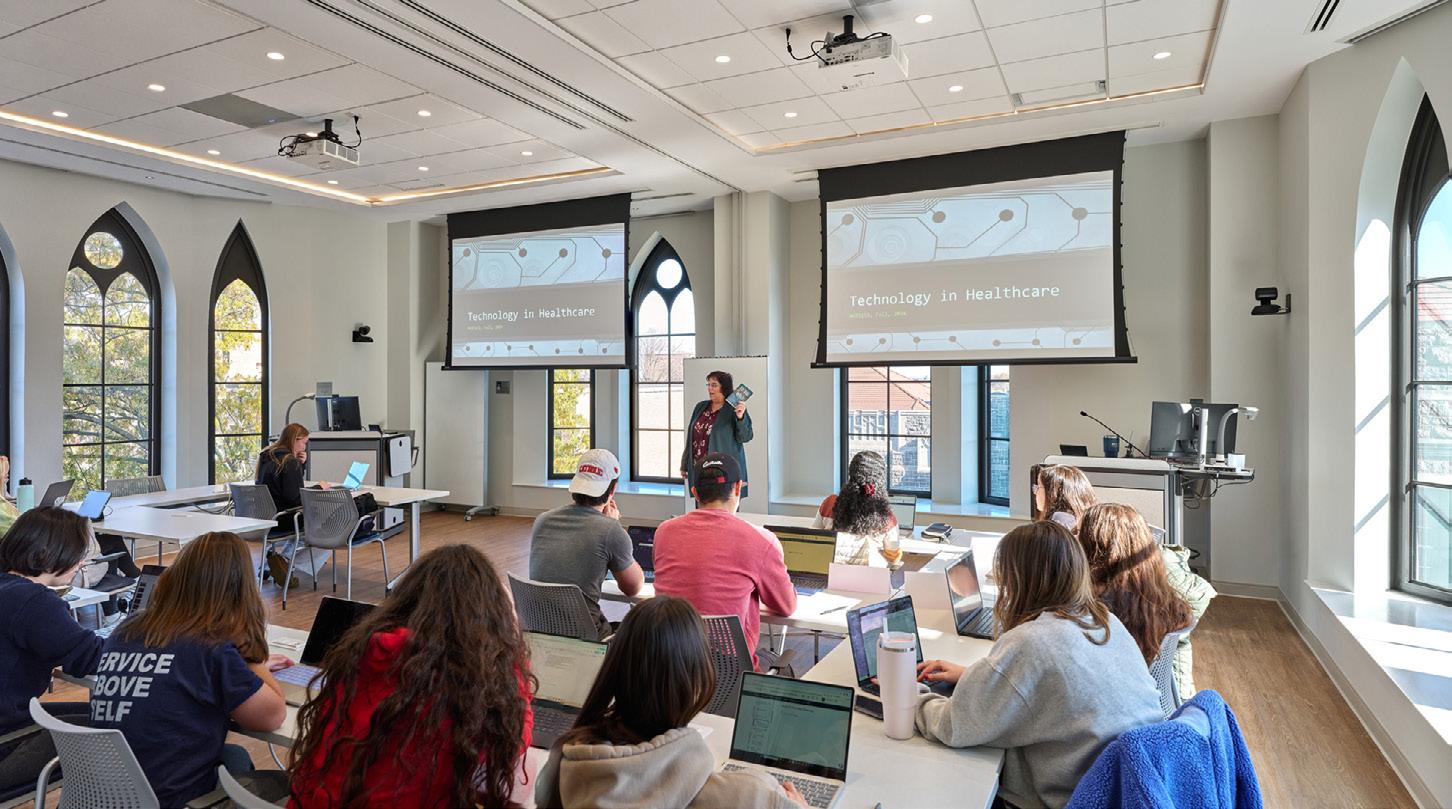
the team delivered the project on schedule and on budget.
“When we started the project, the pandemic was unfolding, and nurses were at the forefront of everyone’s minds,” Ostrander reflected. “It felt deeply meaningful to be designing a place dedicated to their education at that time. Everyone involved recognized the importance of getting it done.”
The completion of the Conway School of Nursing building was meaningful not just for the nursing community but also for the campus as a whole. The building not only serves nursing students and educators but also completes a significant part of the university’s physical fabric.
“It’s rewarding to see both of those stories — academic and campus design — come together in one place,” Ostrander said.

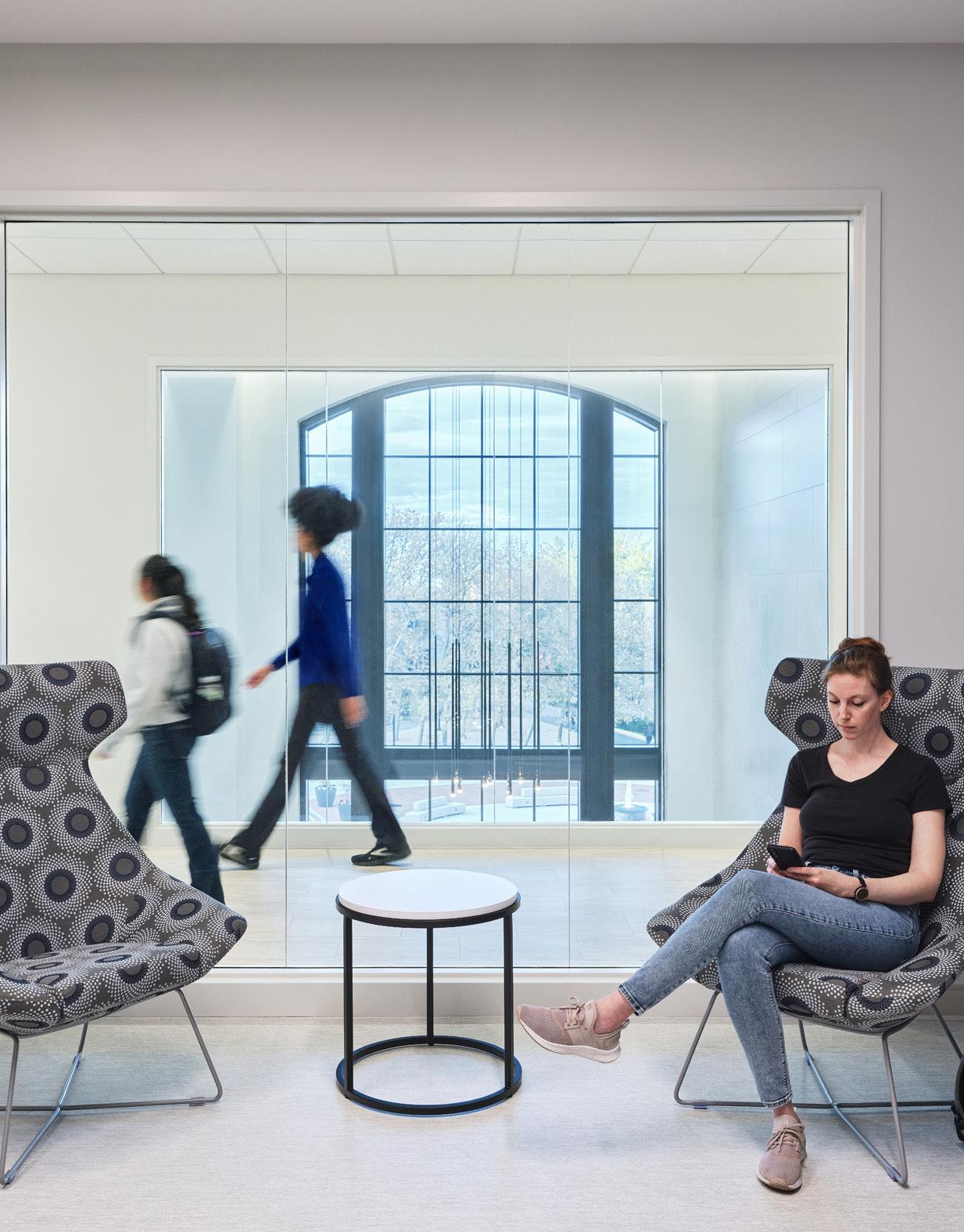
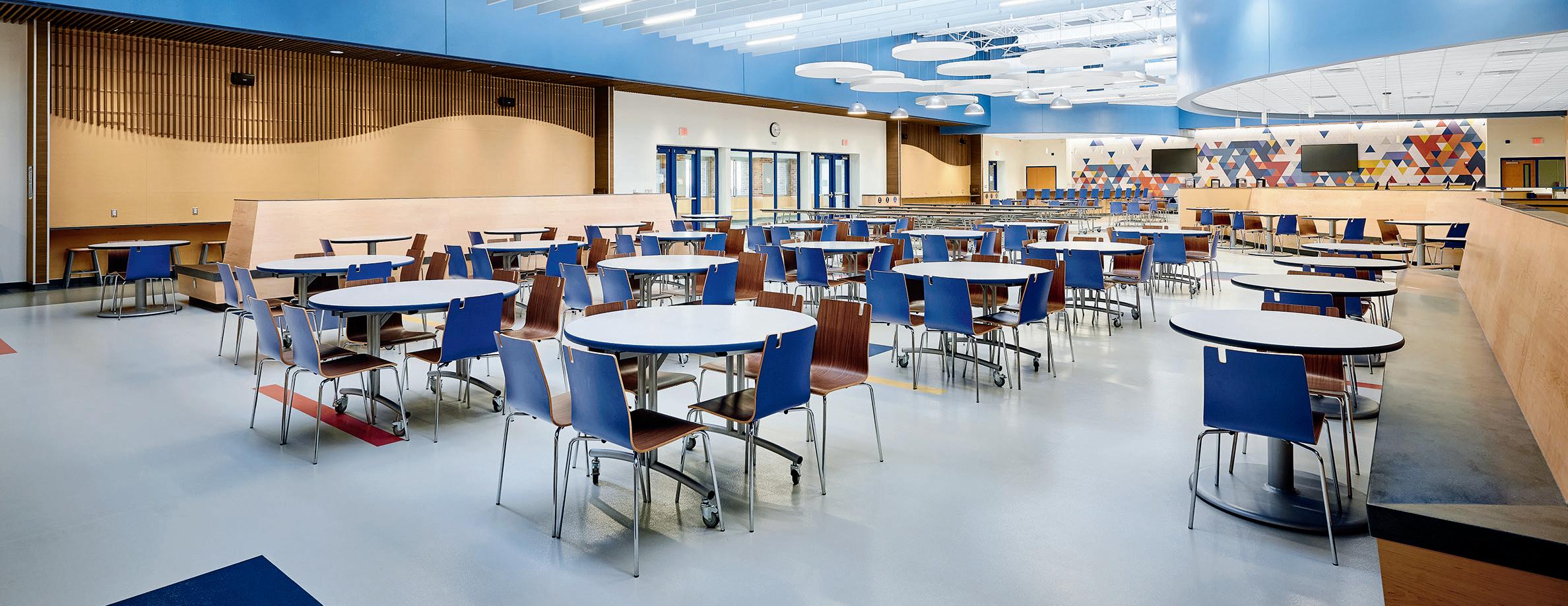
By Nathan Baxter
It’s an exciting time for new construction and renovation projects in the educational arena. School spaces have embraced vibrant design visions that stimulate learning, rally school spirit and create a unique vibe that has students and families saying, “We want to be a part of this community.” However, new needs have arisen that range from elevated indoor air quality to improved acoustics and more. Plus, there are the age-old challenges — a strict, limited budget and timelines that minimize disruption to campus activities. Consider some ways wall and ceiling design can influence the educational environment:
· Branding — building a sense of pride and connection
· Stimulation — encouraging enthusiasm for learning and collaboration through use of colors, shapes and the interplay of materials
· Organization — helping improve focus, direct flow of traffic and clearly define spaces
· Stress management — contributing to occupant well-being with the introduction of nature-inspired visuals and natural lighting
Achieving everything a school building or renovation project envisions requires bringing many moving parts together in a smooth, highly accurate process. It’s little wonder that escalating construction workforce shortages may discourage contractors from bidding on increasingly complex projects, or facility managers from considering these projects.
As workforce gaps persist, the capabilities of digitally assisted project planning for ceiling and wall installations continue to expand. These solutions support contractors by allowing jobs to be completed on time and on budget, despite fewer workers; ensuring contractors maintain their business by bidding on more construction projects; and helping them tap into the movement toward more complex ceiling designs in learning environments.
Estimates from Associated Builders and Contractors indicate 439,000 new construction workers will be needed in 2025 to meet rising demand in the construction industry. While contractors struggle to have adequate crews onsite, forces are at work to decrease the pool of available tradespeople. Among these are heightened enforcement of new federal immigration policies, a rise in the number of workers who are 55 and older, lack of trade interest among the younger generation and a shortage in training resources. As labor shortages continue, contractors can also expect to face a growing number of project opportunities stemming from an increase in new construction, post-pandemic renovations
and more.
Contractors experience the impact of the labor shortage in multiple ways:
· Rising wages that eat into profits
· Competition for workers driving up the cost of incentivizing new hires through better wages and benefits
· Unsure if they can handle certain projects, contractors are forgoing job opportunities
· Project delays, adding costs and preventing moving onto the next job
· After accounting for increased labor-related costs and delays, contractors may find they are outbid by their competition
With digital services that offer complete design-toinstallation support, contractors can overcome labor challenges as well as take advantage of shifts in the number and complexity of school construction projects. Look for a partner offering digital tools and services that provide complete support and include human oversight to enhance the digital technology itself and improve the result.
There are several advantages of digitally assisted support services.
Digital services are revolutionizing the way contractors bid a project. For instance, ceiling solutions can be digitalized and, when applied to a reflected ceiling
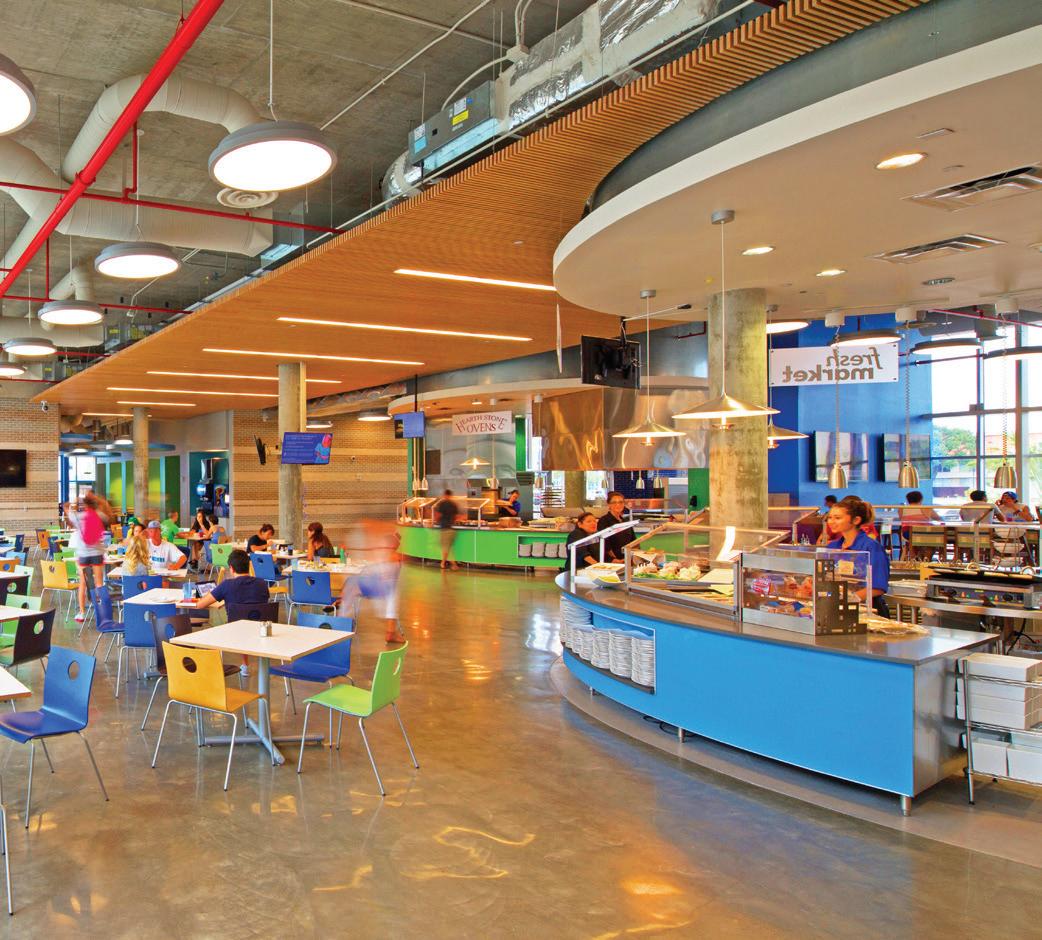
plan (RCP) layout, automatically calculate the exact quantities of every component needed for that project. This capability greatly increases the accuracy of materials needed on the job site. Digitalization takes the guesswork out of visualizing and estimating, provides a total materials package in which the contractor can be fully confident and significantly expedites the bidding process.
Digital support services simplify and accelerate project installation by providing contractors with one convenient and complete drawing package to guide them every step of the way. Digital technology can evaluate a project scope while considering the installation process. As a result, any potential issues can be vetted before materials reach the job site. Drawing packages should include a bill of materials, accurate and comprehensive finish schedules for all components across the project, clear layouts, 3-D models and highly detailed drawings and schematics that enable seamless installation.
Digitalization supports fewer wasted hours. After working with architects in the design phase, a digital service will collaborate with the contractor to revise plans based on actual job site conditions to eliminate time that otherwise may have been wasted backtracking to fix mistakes. This level of project efficiency will enable a project to be completed on schedule and on budget and allow contractors to move more quickly to their next job.
Digital technology can optimize materials within a project space based on realistic scrap reusability. This
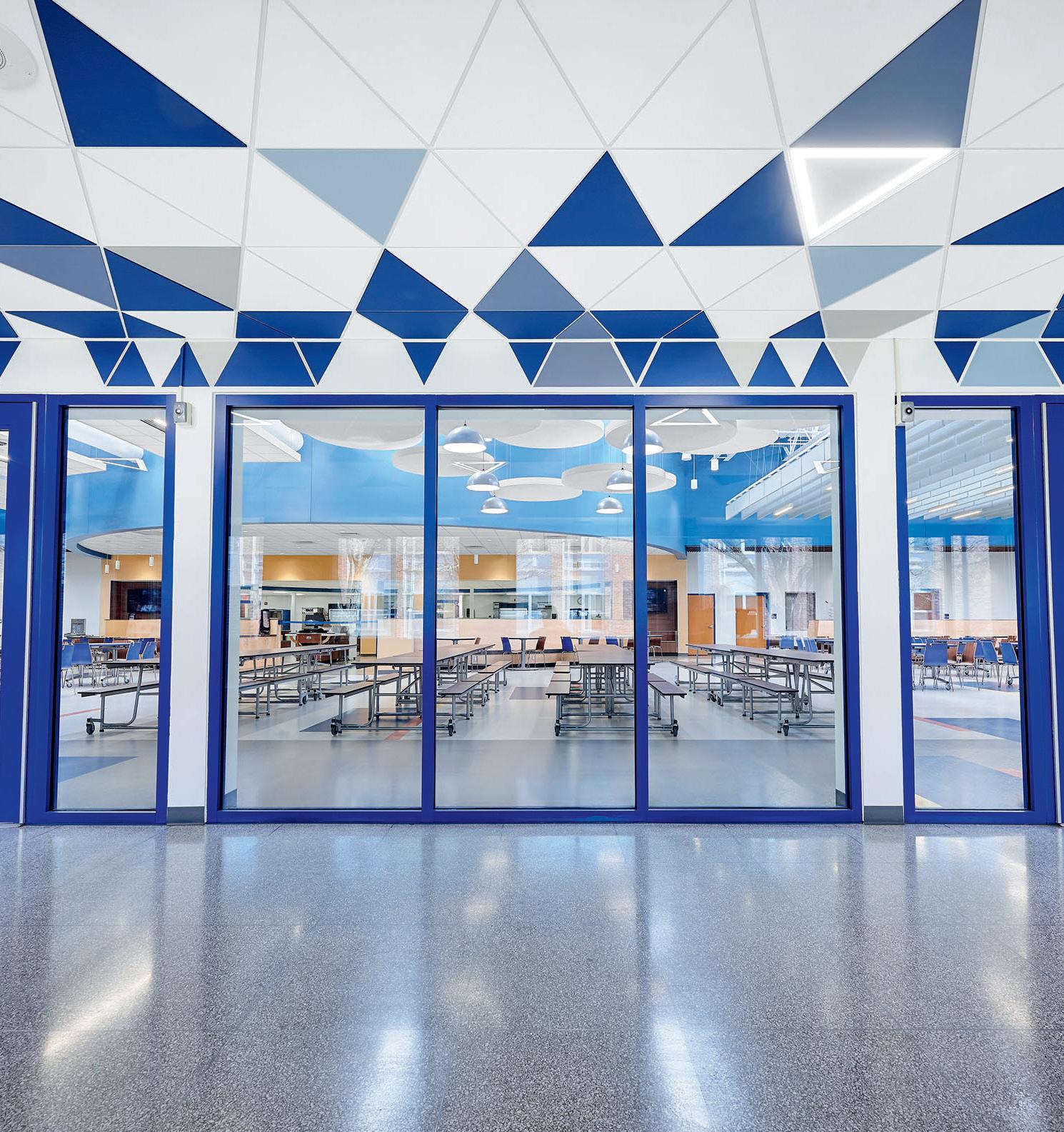









Put your product in the spotlight by contacting SCN at sales@wmhmedia.com
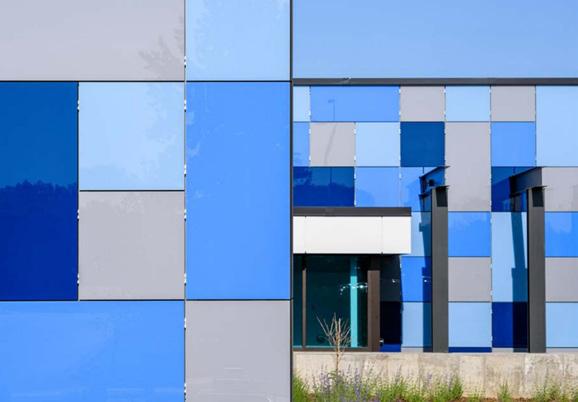
StoVentec Glass Rainscreen systems combine performance and durability with the beauty and allure of glass. Taken together, the solution provides superior weather tightness, thermal performance, fire protection and a compelling aesthetic. StoVentec Glass panels feature a proprietary and super-resilient substrate to which backpainted and tempered glass panes are permanently bonded. Color will not wear, scratch, fade or incur water damage. There are 66 standard colors available as well as a broad selection of custom colors. Panels may also be digitally backprinted with custom imagery to create a one-of-a-kind signature facade. Panels can be supplied in square, rectangular, trapezoidal and parallelogram shapes, and can be designed to incorporate LED lighting and other effects.
StoVentec www.stocorp.com
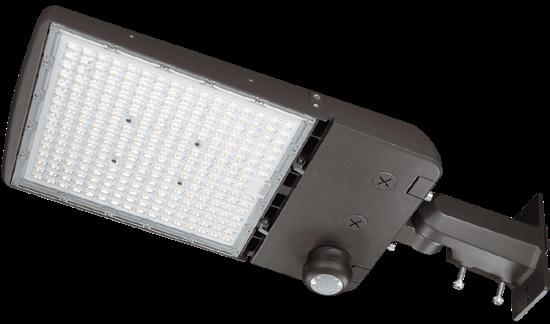
Barron Lighting Group’s Trace-Lite division, a provider of lighting solutions, offers the SWOA Series LED Area Light. Designed for versatility, durability, and superior energy efficiency, the SWOA Series redefines outdoor lighting applications with cutting-edge features tailored to meet diverse project needs. The SWOA Series is engineered to provide customizable lighting solutions for parking lots, pathways, building facades and other outdoor spaces. Key features include field-switchable options with easily adjustable light distribution, up to 160 lumens per watt (making it one of the most efficient solutions in its class) and a sleek, one-piece die-cast aluminum housing with integral heat sink fins ensures durability and maximized heat dissipation. Each unit comes standard with an adjustable universal arm for mounting to square or round poles as well as walls, ensuring seamless installation.
Barron Lighting www.barronltg.com
The Protector Echo Filtered Fume Hood requires no ducting and is available in four widths. Neutrodine® Unisorb Filtration Technology offers comprehensive molecular filtration, while eGuard® communication software offers real-time monitoring on the user’s phone or computer. From a remote location, data such as usage authorization, filter saturation detection, sash position and temperature may be observed and managed. Benchtop models include a fiberglass panelized liner with optional side windows, or with optional side and back windows. Models are available for carbon-only, carbon with acid sensor, carbon with formaldehyde sensor or HEPA-only filtration. The unit includes removable front and side panels, and front and interior service access panels (except side window models) for access to plumbing and electrical wiring.
Labconco www.labconco.com

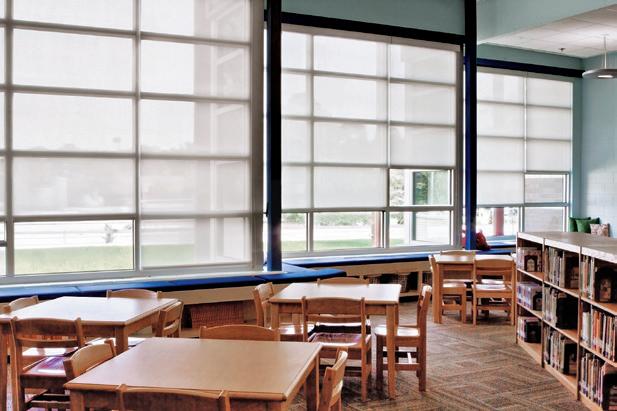
Insolroll offers solar screen shades, high performance solar screen shades, translucent shades, audio-visual blackout shades and dual shades that combine different light management fabrics in the same window treatment to provide a myriad of school window shade solutions for libraries, gymnasiums, cafeterias, auditoriums, administrative offices, science labs, music and art spaces and aquatics areas. The company’s Solar Shades and Sun Shades block unwanted glare while maintaining a connection to the outside environment. Reducing the visible light transmitting into a room with a solar screen allows students to see electronic and blackboard presentation without glare and without darkening the room. Printed shades can further enhance spaces with special applications.
Insolroll www.insolroll.com

The REGUPOL Playfix Game is a versatile synthetic flooring surface for all ball games where the focus is on fun rather than performance. This multi-purpose floor is ideal for all leisure and sports activities for children and adults. The compacted wear layer increases the fun factor for ball games, without being detrimental to sporting performance. As this synthetic surface is elastic, it reduces the risk of injury to players and athletes. REGUPOL playfix game can also be combined with other REGUPOL safety and games surfaces without any problems. The flooring is also ideally suited to barrier-free sports and games areas. The surface is even and seamless. Height differences to adjacent areas can be levelled out to ensure a smooth transition. It can be installed on unbound substrates, eliminating the need for expensive asphalt.
REGUPOL sports.regupol.com
School Gate Guardian School Visitor Management Solutions include a non-kiosk self-service solution that allows visitors to scan themselves in and out and pickup students, all while performing necessary background checks, as well as an all-in-one, self-service kiosk solution that has the same helpful features. The School Gate Guardian software quickly scans and processes a visitor’s state-issued ID. The software date- and time-stamps every visit and archives all the details such as a photograph of the visitor, who they are there to see, and what their destination is in the school. If the image that is retrieved from the state-issued photo ID does not clearly represent the current appearance of the visitor, an integrated webcam can be used to quickly capture a current image. The system also easily logs out the visitor when they leave.
Guardian www.schoolgateguardian.com

By Lindsey Coulter

Modern school environments are expected to foster academic success, safety, wellness, and community — all within spaces that inspire connection and provide a supportive workplace for staff. The new Big Horn Academy in Hardin, Mont., manages to meet all of these needs within a compact 12,000-square-foot footprint. The school, which opened in summer 2024, integrates education, wellness and community support to meet students where they are, combining flexible, nontraditional learning spaces with integrated health services.
“Many students in the Hardin area were falling through the cracks of the traditional school system — facing challenges such as inconsistent attendance, academic struggles, mental health needs, or responsibilities outside of school that made the standard school model hard to access,” said Taylor Sidwell, Principal and District Behavior Support Director. “These students needed a place that met them where they were, both academically and personally.”
The district’s alternative high school program had long operated from a modular building near the main high school campus. The goal for the new facility was to create a secure, permanent home designed for both education and wellness. For that, the district turned to the design team at Cushing Terrell.
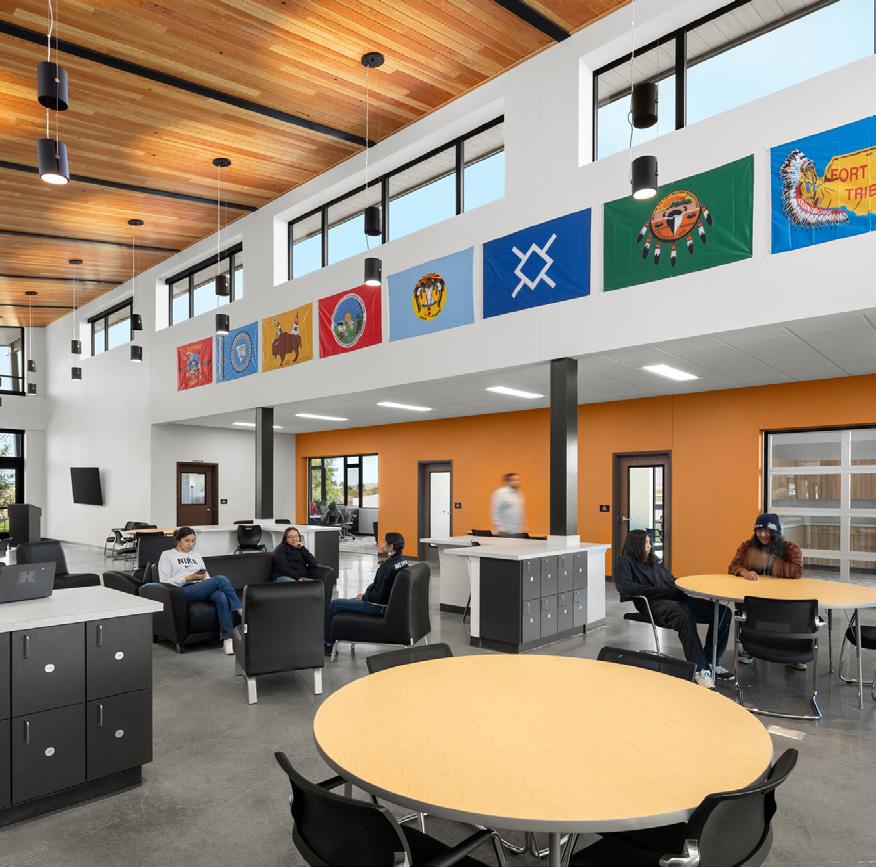
The firm developed a 10,400-square-foot education wing complemented by a 1,600-square-foot wellness center, offering a full-service, holistic experience for students. The layout centers on a large family room surrounded by four flexible learning centers, small group rooms, a student kitchen and presentation space.
“Nontraditional was a word we used a lot in the way that we were looking at the new academy,” said Trae Schwenneker, Design Lead for Cushing Terrell. “We didn’t want to replicate a traditional high school. We wanted something different, something meaningful to the students that supports a sense of place and purpose, somewhere to go that is flexible and meets all the students’ needs.”
“One of my favorite aspects of the design is the intentional use of small, flexible learning spaces that promote connection and belonging,” Sidwell said. “Instead of large, impersonal classrooms, the school creates an environment where students feel seen and supported.”
Cushing Terrell’s design response was rooted in Hardin’s cultural identity. “Hardin has a significant Native American population of over 40%,” Schwenneker said. “So, we created a school that reflected the culture and the beliefs of the residents as well. It was important for the design to help symbolize a lodge or a teepee and create a feeling of home.”
That symbolism informed both the form and palette of the building. As colors hold a very significant value inside the Crow culture, white exterior cladding was selected to symbolize tranquility and purity, while orange — both a school color and a Crow symbol of optimism and success — adds warmth and identity.
secure, supportive and wellness-focused environment. “Big Horn Academy’s facility is intentionally designed to build a sense of safety and community among students — from the physical environment to daily routines and staff-student interactions,” Sidwell said. “Classrooms and common areas are designed to feel more like a community center than a traditional school.”
“The desire to create a home-like environment also stems from the fact that, unfortunately, there is a lot of homelessness in the community,” said Ronda Carlson, Project Manager and Architect with Cushing Terrell. “So we intentionally provided facilities for students to shower and wash their clothes.”
Additionally, the school’s partnership with One Health, a local rural healthcare provider, integrates on-site wellness services into the school experience through exam rooms that serve students as well as their families.
Security was another core design driver, which is subtly reinforced throughout the design starting at the main entrance, which serves as a secure single entry point into the building.
“We wanted to have visibility of the administration right up at the front,” Schwenneker said. “We also wanted to keep an openness with the plan, securing fields of view across the school.”
Carlson, who holds credentials in Crime Prevention Through Environmental Design (CPTED), said those principles shaped the school’s layout. CPTED is a multidisciplinary approach to crime prevention that uses design and the management of built and natural environments to reduce victimization, deter offender decisions that precede criminal acts, and foster a sense of community among inhabitants.
Integrating CPTED concepts, the team designed for visibility and openness in the smaller learning areas as well.
“We recognized the need for small breakout spaces where students might want to be more alone and close the door, maybe even play their guitar,” Carlson said. “But we have clear glass in the door so that there is always visibility.”
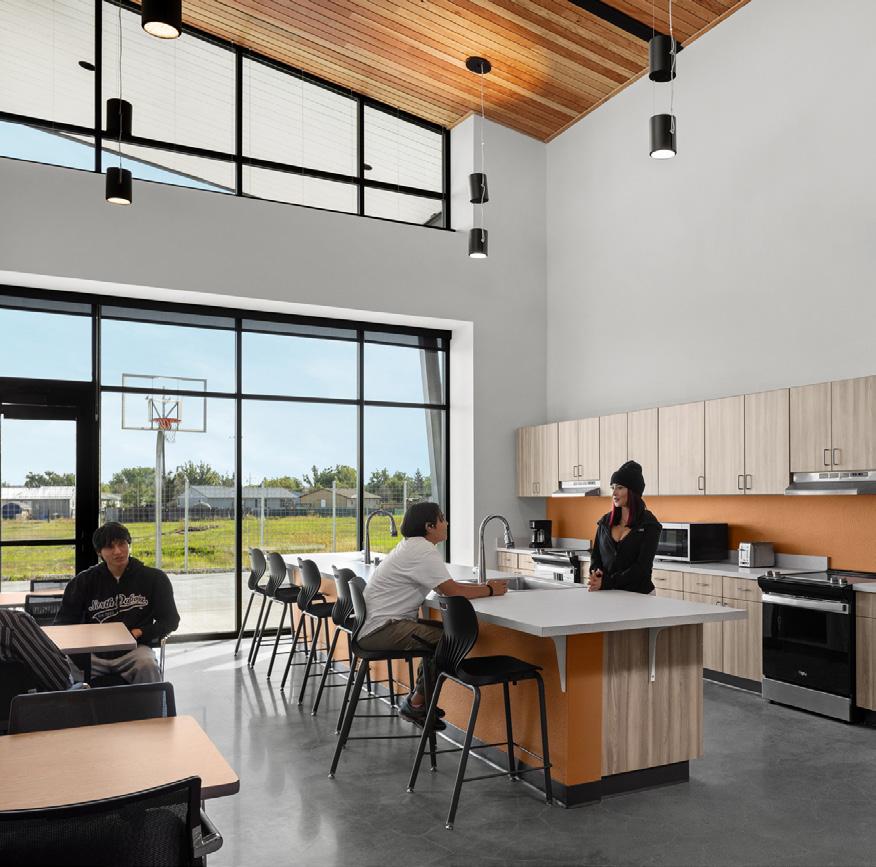
Inside, the building balances light, openness and intimacy. Expansive ribbon windows introduce ample natural light and frame views of the surrounding plains.
Every interior and exterior decision reinforces the district’s mission to create a
The building’s exterior design mirrors its interior organization, with a double-height entry that guides visitors through a secure vestibule into the heart of the school. Durable, cost-effective materials — such as fiber cement board — create a modern, resilient look that harmonizes with nearby residential areas.
“Furniture and classroom layouts are arranged to promote collaboration, calmness and connection — they’re not in rigid, impersonal rows,” Sidwell said. “Quiet zones and individual work areas give students choices in how and where they learn best, supporting emotional safety.”
Many of these design and interior decisions were inspired by students themselves, who were part of the process from the start.
“We invited the students to come to our office, and it was an opportunity for kind of a job shadow experience to show them what we do as well,” Schwenneker said. “We utilized some fun technology with VR goggles to get the students within their potential space and get them really excited about what was in there.”
That early engagement has paid off.
“Many students say it feels more like a second home than a school,” Sidwell said. “The smaller, more personal environment has helped students feel safe, valued and more open to learning. Every part of the facility — from how the rooms are arranged to how the day is structured — says to students: ‘You belong here. Your story matters. We’re in this together.’”
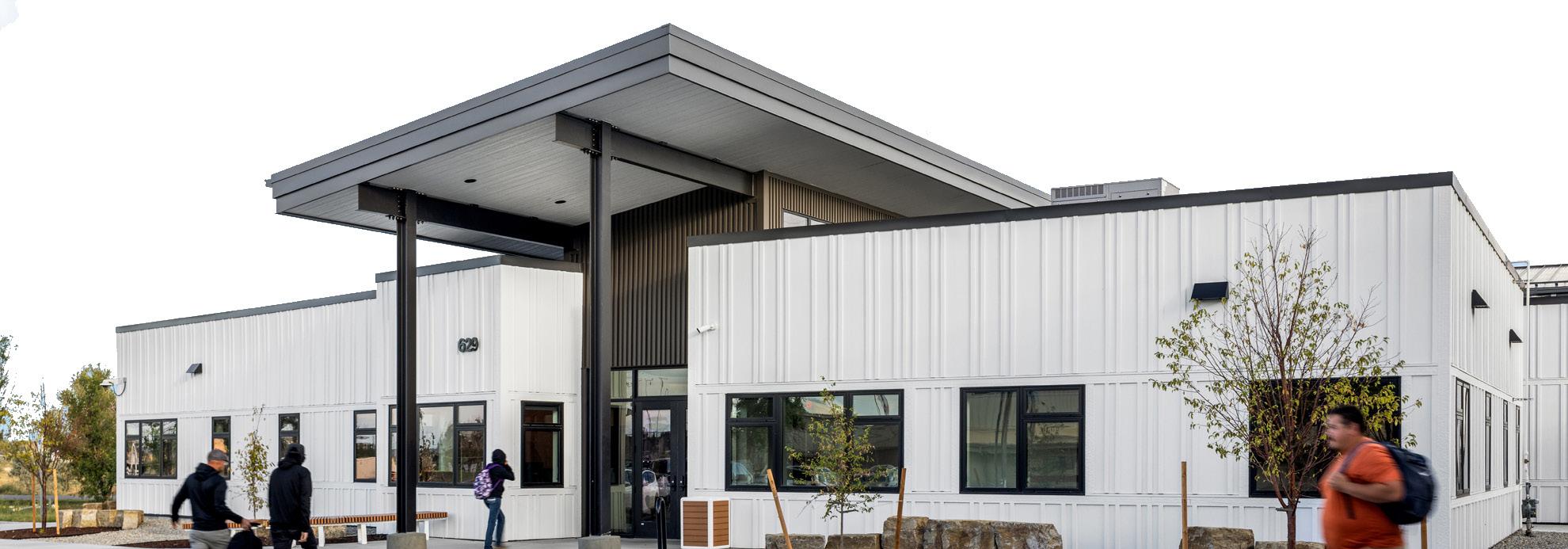
By James Flanagan
Amidst the constant evolution of educational needs, K-12 facilities are perpetually on the brink of the next big renovation project. From major overhauls to smaller but critical upgrades and repairs, the demand for construction within schools is unending. Keeping a school district resilient and future-ready means balancing a spectrum of requirements — from ensuring safety and ADA compliance to integrating the latest tech innovations, all within tight resource constraints. However, the traditional procurement process for these projects is fraught with inefficiencies, particularly when it comes to the myriad of smaller tasks that are essential to maintaining a conducive learning environment.
The traditional competitive bidding process, while thorough, often presents a time-
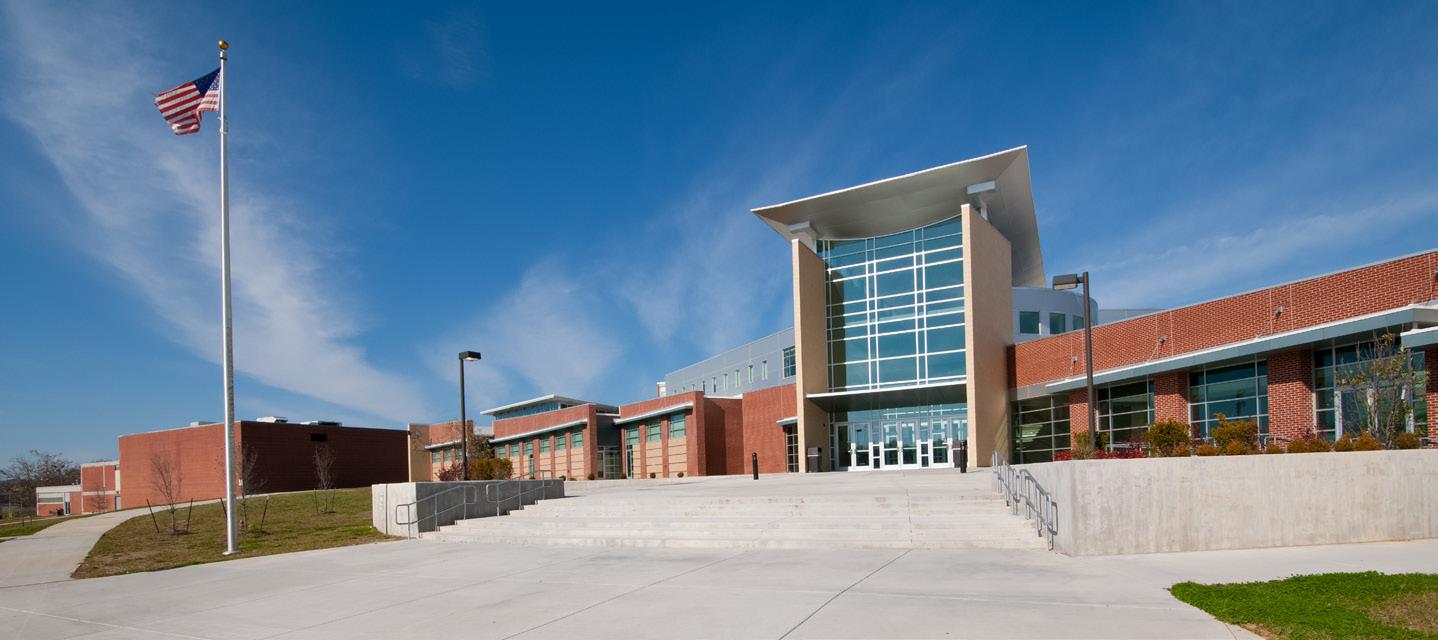
consuming and costly barrier to progress. This process typically involves multiple steps: developing detailed project specifications, advertising for bids, evaluating submissions and finally selecting a contractor. For smaller projects, this can be disproportionately burdensome, delaying essential work and diverting valuable resources away from educational priorities.
Job Order Contracting (JOC) offers a streamlined solution to these challenges. JOC is an Indefinite Delivery, Indefinite Quantity (IDIQ) construction procurement method where contractors are selected to perform an undetermined number of projects over the duration of the contract. Instead of bidding on each project individually, contractors bid on a set of pre-defined construction tasks listed in a Unit Price Book (UPB). This procurement method provides schools access to secure pre-qualified contractors for a range of project scopes, allowing schools to address multiple projects through one competitively bid contract and eliminating the need to start the procurement process from scratch for each new task.
Ideal K-12 projects for school systems to utilize a JOC program include:
· Straightforward, operational projects: Work that can be scoped, priced and completed quickly, like maintenance, repair and operations (MRO) projects. By having a pool of pre-qualified contractors ready to go, schools can expedite repairs and upgrades, ensuring that facilities remain safe and functional.
· Time-sensitive and emergency work: When the work requires an immediate response, like during an emergency or at the end of the fiscal year.
· Replacement-in-kind projects: When an item needs to be replaced without altering the design specifications.
· Backlogged projects: When projects have been waiting in the queue, but other more pressing projects always seem to jump ahead. The Hawaii State Department of Education (HIDOE) has utilized their JOC program to quickly work through backlogged roof repairs.
· Grant-funded work: Expend funds by the deadline and demonstrate compliance with grant requirements.
· Planning for limited construction windows: Scope and price work far in advance for brief construction windows like summer break. Many school systems take advantage of their JOC programs during winter and summer breaks, to make the most of the opportune time to get construction work completed with minimal disruption to students and staff.
According to an independent research report sponsored by NIGP and Gordian, construction project delivery via JOC requires fewer people and less time compared to other delivery methods. This efficiency translates into cost savings and faster project completion, reducing the procurement cycle by about 25%.
JOC also provides greater flexibility in managing construction projects. Schools can quickly respond to emerging needs without the delay of a lengthy procurement process. Whether it’s addressing an unexpected plumbing issue or upgrading classroom technology, JOC allows for rapid mobilization of resources.
With a master contract already bid out and awarded, Job Order Contracting enables school districts to engage with qualified contractors much earlier in the process compared to a traditional bid. For projects that require a more proactive approach from the school, JOC provides an opportunity for district officials to work more closely with contractors during the planning stages of a project, gaining professional insights on value-engineering solutions, equipment lead times, high-level cost estimates and constructability reviews. As a result, district officials can adopt a more strategic approach and be more efficient in planning their projects using this method.
Several school systems across the United States have successfully implemented JOC to overcome construction challenges. For instance, the Los Angeles Unified School District (LAUSD) has utilized JOC to complete a wide range of projects, from playground renovations to security upgrades. By leveraging JOC, LAUSD has been able to address critical needs promptly, ensuring that students have access to safe and modern facilities. In the last decade, LAUSD has also awarded nearly $665 million in construction volume to certified small businesses under its JOC program.
In another example, smaller school districts, such as Clinton Public Schools in Connecticut, have utilized Job Order Contracting through their local JOC Cooperative Contract to accomplish maintenance and repair projects across their network of schools. Clinton Public School District was pleased with the contractor’s responsiveness, the time savings and the simplified procurement process, which reduced their administrative burden and allowed the district to focus more resources on educational initiatives.
As K-12 educational facilities continue to evolve, the need for efficient and effective construction procurement methods becomes increasingly important. Job Order Contracting offers a viable solution to the challenges posed by the traditional competitive bidding process. By streamlining procurement, reducing administrative burdens and expediting project delivery, JOC enables schools to maintain and enhance their facilities with greater ease.

For stakeholders in the education sector, understanding the benefits of JOC is crucial. By adopting this innovative procurement method, school systems can ensure that their facilities are well-maintained, safe and conducive to learning. As we look to the future, embracing efficient and flexible construction solutions like JOC will be key to building educational environments that support student success.


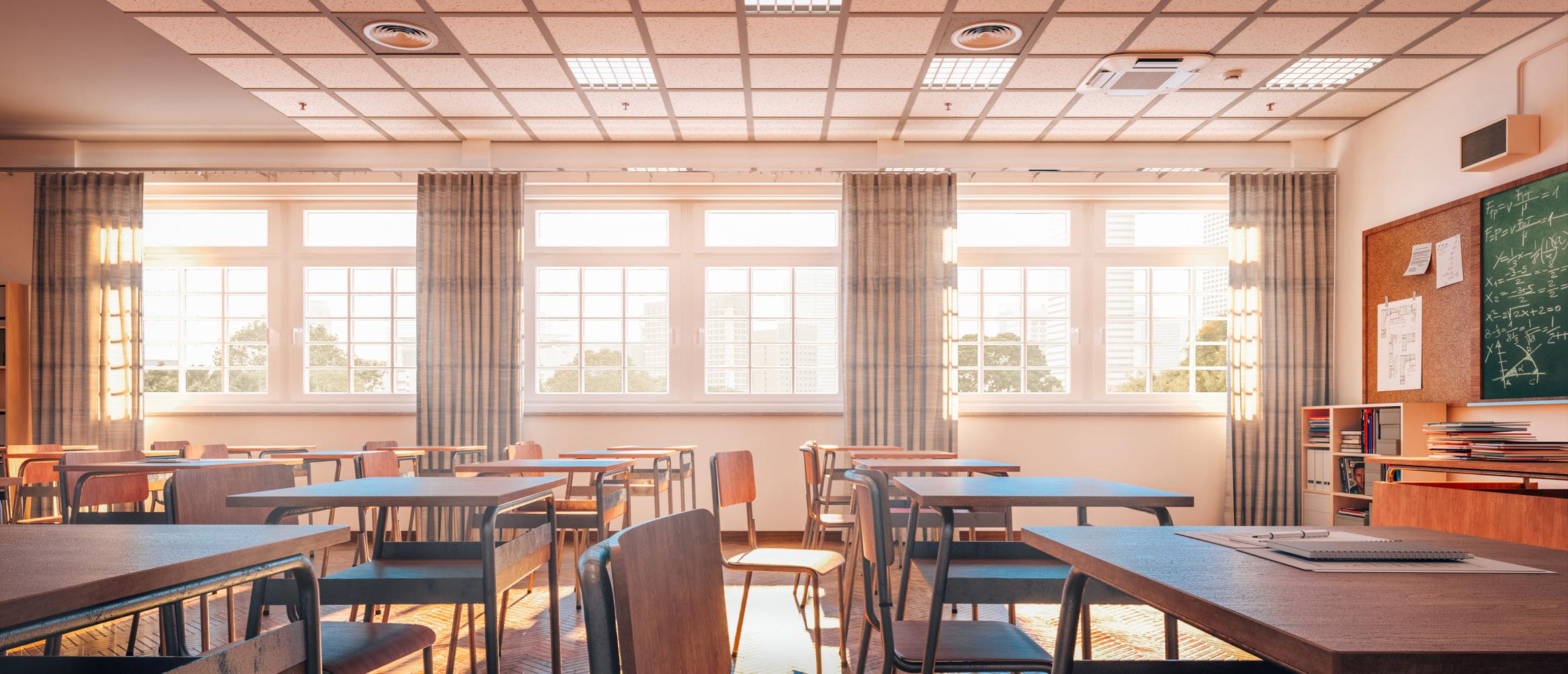
By Greg Hunt
Efficient faucets play an important role in helping schools meet their sustainability goals. By conserving water, schools not only lower their utility costs but also reduce strain on local water resources — a critical step toward long-term resilience.
According to the EPA WaterSense® program, faucets in restrooms and in college dorm rooms can constitute 45% of a school’s water use. Water efficiency also drives energy savings, since using less hot water decreases the energy required for heating.
These efforts align with leading sustainability organizations that promote greener schools worldwide. In the U.S., the Green Building Council (USGBC) supports sustainable school design and operation through its Center for Green Schools. Internationally, the Foundation for Environmental Education advances its Eco-Schools program, encouraging schools to integrate environmentally responsible practices into daily operations.
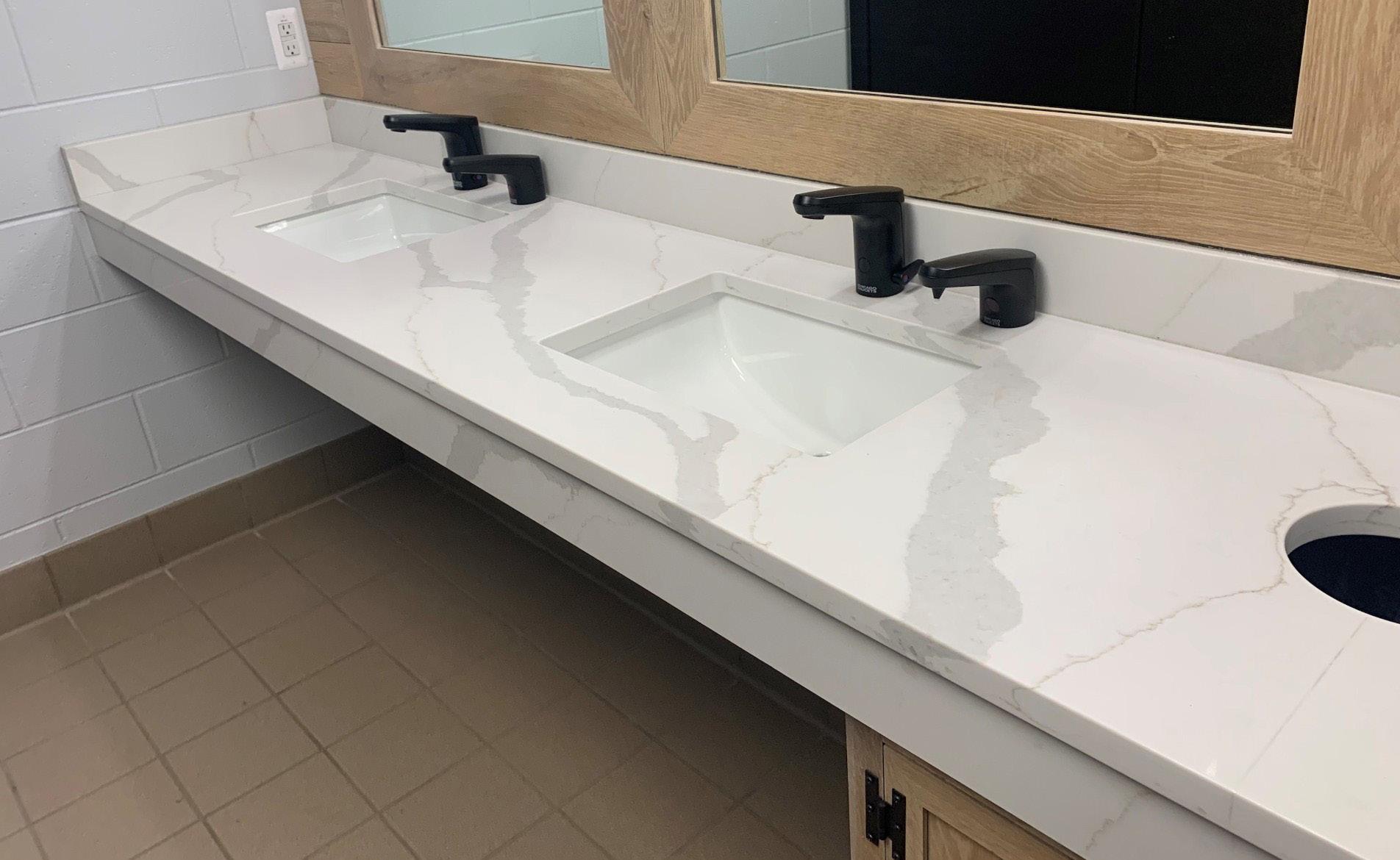


we buy new faucets — it’s going to be sensor-activated touchless faucets,” he said.
Crucial to the optimal performance of automatic touchless faucets, Bluetooth® technology enables these faucets to communicate and to be adjusted with a smartphone or tablet. Additionally, the automatic shut-

Together, these measures demonstrate how something as simple as selecting the right faucets can contribute to broader sustainability, cost savings to combat rising education costs and educational leadership in environmental stewardship.
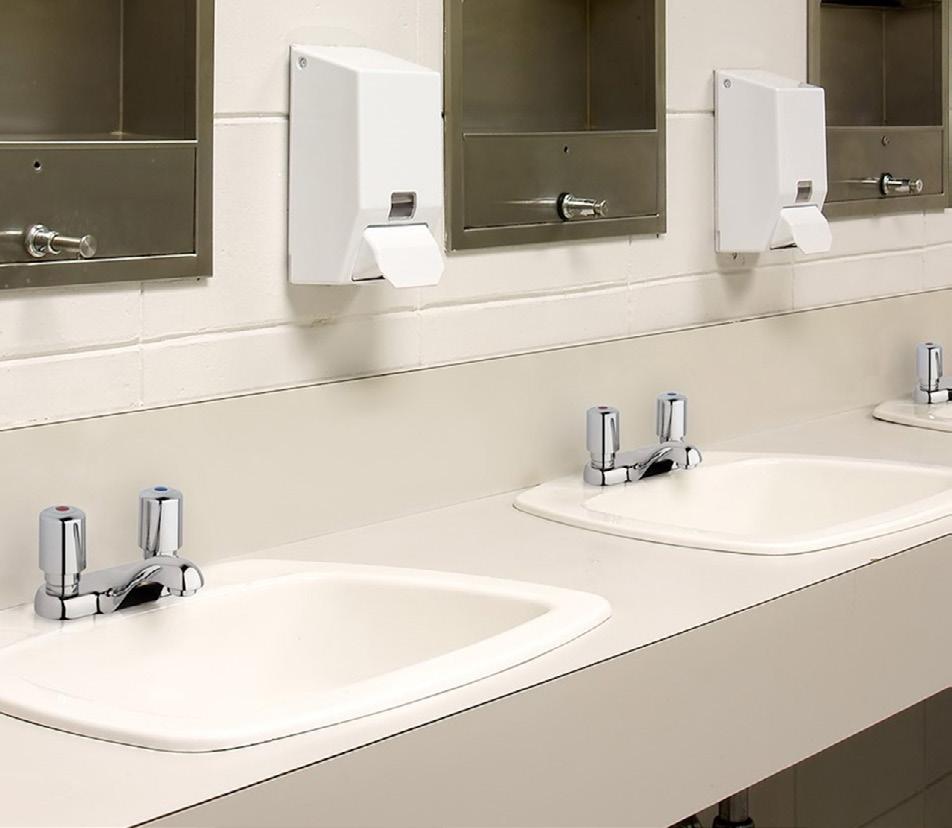

Educational institutions are under increasing pressure to provide safe, sustainable and cost-effective facilities. Three recent projects — at NorthPointe Christian Schools, California State University in Dominguez Hills and Grandville Middle School demonstrate how faucet selection can directly support these goals, while aligning with the principles of LEED® certification and other sustainability programs.
California State University, Dominguez Hills:
California State University, Dominguez Hills (CSUDH), located near Los Angeles, illustrates how faucets can drive meaningful change. Serving more than 17,000 students, the university has been expanding rapidly with multiple new buildings.
When Jeffrey Phelps became Plumbing Services Supervisor in 2020, he inherited a jumble of eight faucet brands across campus. The inconsistency complicated repairs, raised costs and hampered sustainability goals. His solution was straightforward: standardize restrooms with sensor-activated, touchless faucets: “For anyone building anything on campus — which means
off reduces wasted water. This feature eliminated the persistent problem of faucets left running overnight in buildings open late.
This netted a significant water savings. A California State University Sacramento study comparing manual faucets with automatic models found that the most efficient option — automatic faucets with a 0.35-GPM (gallons per minute) aerator — reduced water use by an average of 54%. At CSUDH, those savings add up across dozens of buildings and thousands of daily users.
CSUDH also adopted low-flow automatic faucets rated at 0.35-GPM, exceeding LEED v4.1 baseline efficiency standards and aligning with CalGreen state standards. These faucets dispel the common myth that low flow means a weak trickle.
At NorthPointe Christian Schools in Grand Rapids, Mich., the facilities team wanted restrooms that reflected modern design, hygiene and sustainability values. The team installed touchless faucets and matching soap dispensers in high-traffic areas, finished in matte black for a contemporary look.
The faucets were equipped with 0.5-GPM vandalresistant outlets, cutting water use by up to 75% compared with older 2.2-GPM fixtures. Additionally, the touchless activation prevents faucets from being left running, further reducing unnecessary water consumption.
With a 0.5-GPM flow rate, the faucets meet LEED v4 baseline efficiency standards for public lavatories, making them a strong contributor to Indoor Water Use Reduction points.
The result is a restroom upgrade that is both functional and sustainable, offering significant conservation benefits while enhancing the user experience.
According to NorthPointe’s Director of Facilities, Rusty Brewster, “These faucets have BlueTooth® function, accessible by a smartphone app, which makes our restrooms easier to monitor and to simplify maintenance.”
When Grandville Middle School in Grandville, Mich., set out to improve restroom safety, it also found an opportunity to conserve resources. The school selected single lever manual faucets with integrated scald protection (ASSE 1070 certified). This design ensures that even when water heaters are set at 140°F, water delivered at the tap never exceeds safe limits — protecting students from burns.
The 420 Series faucet is equipped with a high-quality cartridge that has been rigorously tested to meet ASME A112.18.1 and ANSI NSF 61 Section 9 standards. This ensures smooth and reliable operation over the long term.
The faucet is also outfitted with 1.5-GPM, low-flow outlets vs. standard 2.2-GPM faucets, which reduces overall water use by 32% without sacrificing performance.
The move also supports sustainability, as fewer parts and simplified installation mean fewer leak points, lowering both maintenance labor and long-term water waste.
By focusing on both safety and efficiency, Grandville Middle School now enjoys reliable water savings and reduced utility costs, while supporting environmental goals.
The faucets the school went with offered rugged construction, which contribute to saving water by minimizing leaks. “These faucets are well-built and durable, standing up to whatever the middle school students throw at them,” said Fred Wilks, interim maintenance supervisor for Grandville Middle School.
Beyond new construction, major renovations or retrofits, efficient faucets are timely anytime and offer a quick payback period as well. By lowering utility bills, cutting maintenance complexity and enhancing sustainability credentials, modern faucets offer a highimpact upgrade at relatively low cost.
For schools and colleges, the message is clear: faucets
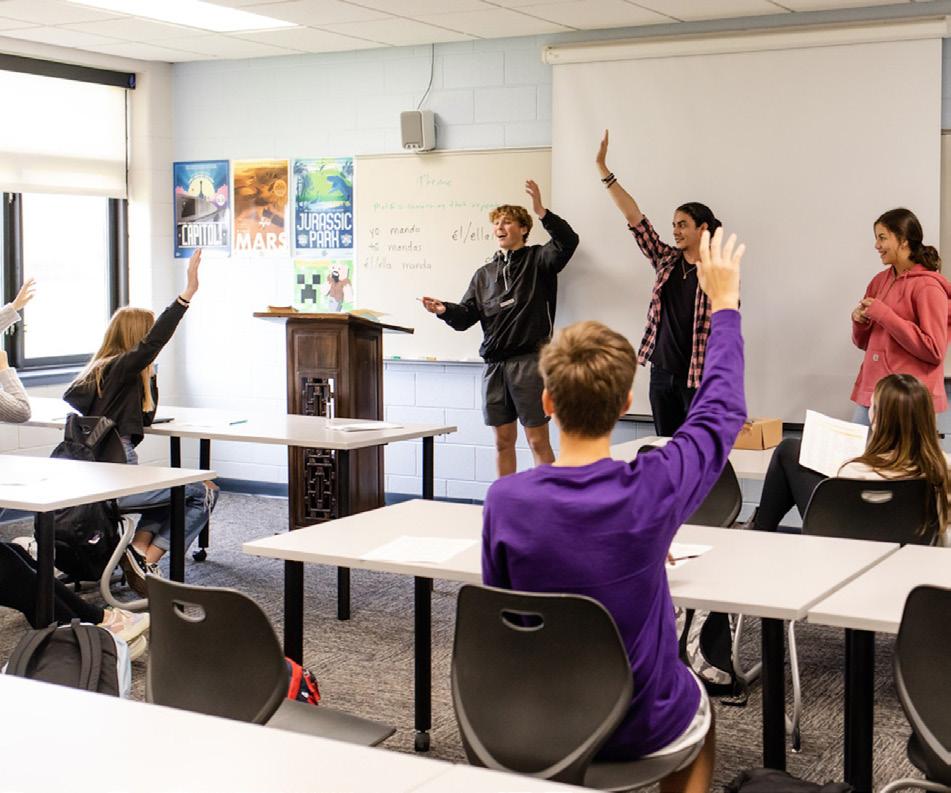
are no longer just fittings. They are strategic tools that help you manage budgets, advance green goals and even attract students. A small stream of innovation adds up to big savings.
Greg Hunt is Product Manager with Chicago Faucets and can be reached at greg.hunt@chicagofaucets.com.
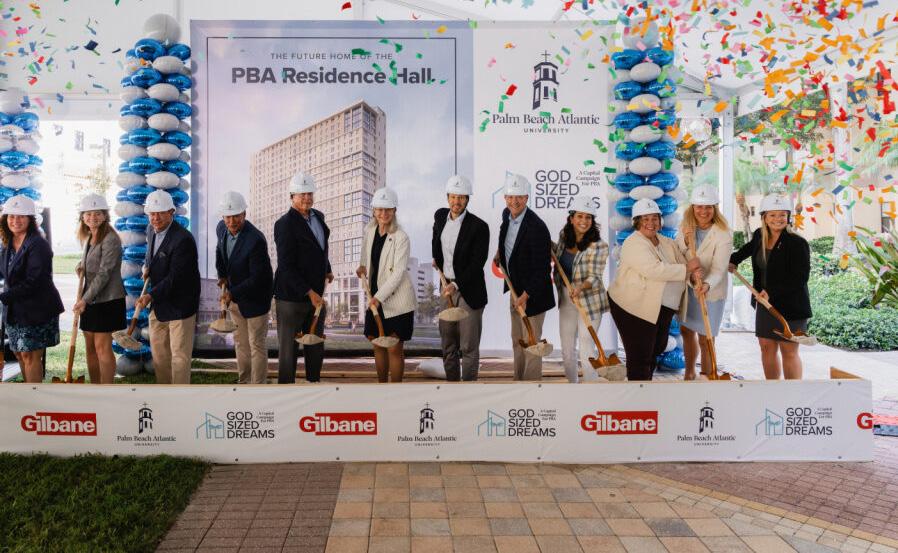
By Lindsey Coulter
WEST PALM BEACH, Fla. — In early October, Palm Beach Atlantic University celebrated the groundbreaking of a state-of the art, 25-story residence hall that will provide a home for nearly 1,000 students. The project is part of PBA’s strategic master plan to enhance the student experience and strengthen the University’s role in the heart of West Palm Beach. The added housing is prompted after several record-breaking years of enrolment. Foundational work began on the site in the summer, and the project is scheduled for completion in the fall of 2027.
The new structure is made possible through a strategic partnership with Gilbane, which will develop the project and oversee design, construction and financing. CUBE 3 is serving as the lead architect, with urban planning support is being provided by Joni Brinkman of Urban Design Studio.
“We are here to celebrate what will be the largest residence hall project in Palm Beach Atlantic’s history,” said PBA President, Dr. Debra Schwinn at the groundbreaking ceremony. “This new facility isn’t just about adding beds or building taller structures, it is about creating a community for this generation of students.”
The new residence hall will feature 990 student beds across 275 units, offering two-, three- and fourbed options. Other amenities will include 11 student union spaces for collaboration and community and 28,000-square-feet of dining space, including an outdoor plaza with seating for 150, offering a variety of culinary experiences. Additionally, 13,000-square-feet of dedicated fitness space, featuring modern equipment, group fitness studios and even a golf simulator. Adjoining the residence hall will be a parking garage offering eight and one-half floors of parking for students and visitors.
“We’re proud to break ground on Palm Beach Atlantic University’s visionary new residence hall, with state-of-the-art apartments, dining, recreation and parking,” said James Patchett, President and CEO of Gilbane Development, in a statement. “PBA’s forwardthinking approach will significantly enhance student life and also strengthen housing availability throughout West Palm Beach.”
significantly reduces material, providing huge cost savings for the contractor while helping to facilitate sustainable construction practices.

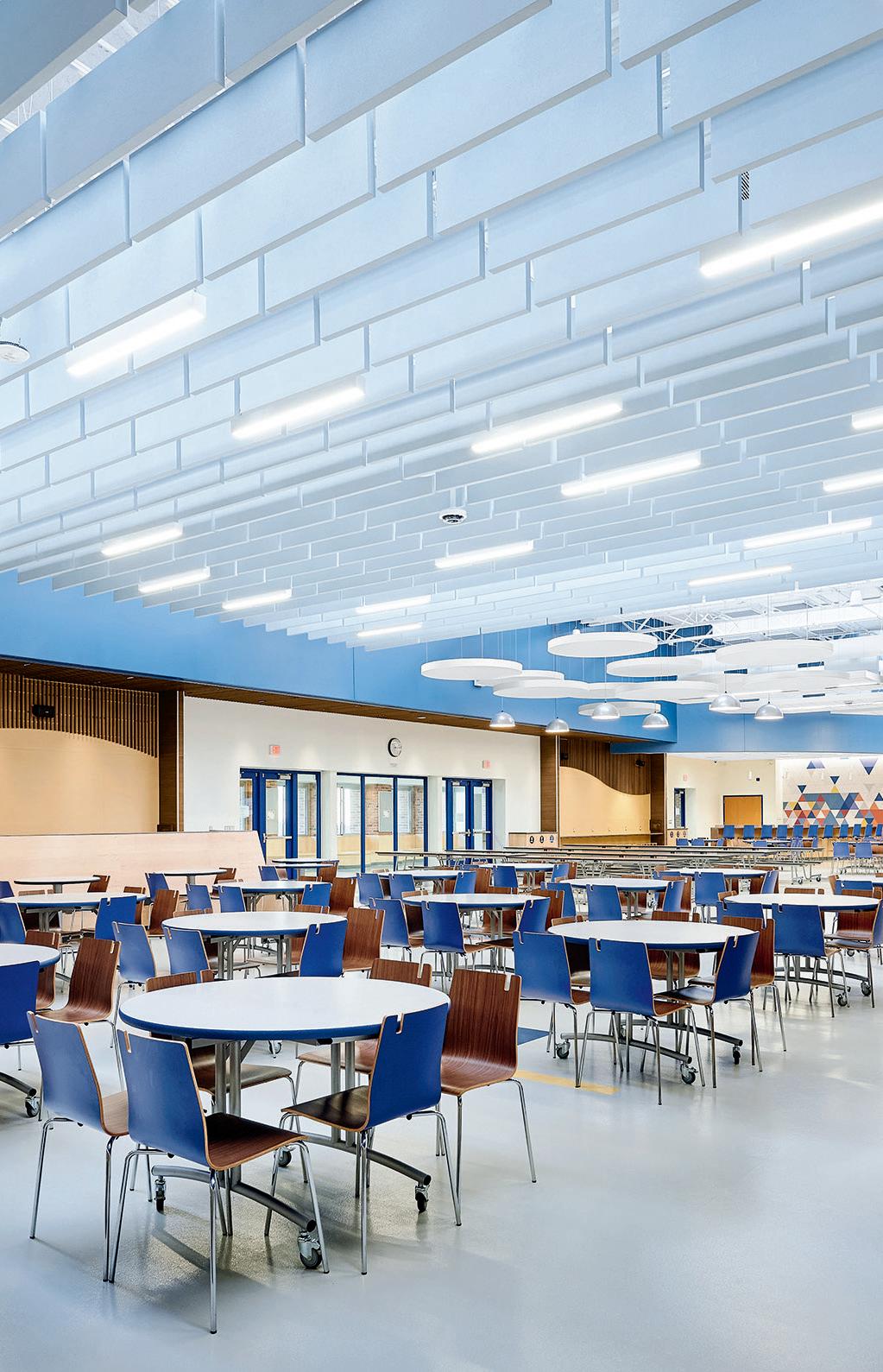
Digital support services give contractors the confidence to take on more complex designs. By enabling accurate and faster bids — as well as by ensuring installation is completed correctly the first time — digital support services offer contractors a critical competitive advantage, no matter how complex
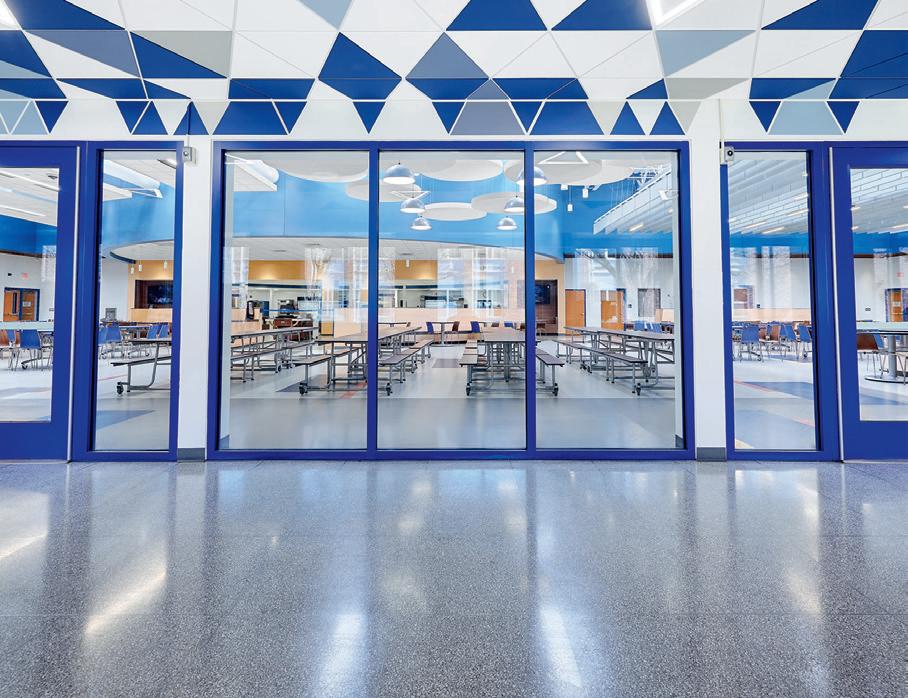
the project.
In a recent project, these benefits of digital support services were realized during a major renovation at Saratoga Springs High School. The results continue to be appreciated by students, staff and the school community.
The vision for the new Saratoga Springs High School cafeteria was to create a welcoming space that fostered school spirit, infused collegiate sophistication and encouraged elevated levels of interactivity. Although the former gymnasium had been renovated once already, it fell short of working properly as a cafeteria and some students found it overwhelming. The second renovation presented architecture firm Mosaic Associates with challenges including: significantly reducing noise in a vast 7,810 sq.ft. space; facilitating flowing traffic of up to 500 students per lunch period; achieving a cohesive look with the corridor; elevating school branding; and creating spaces that met the diverse desires of students without presenting physical barriers. Lastly, all this needed to be achieved on a public school budget.
Mosaic teamed up with Armstrong World Industries to determine and provide the best ceiling and wall solutions from its diverse product portfolio. Product selection allowed different ceiling panels to define different pockets within the cafeteria:
· Classic wood ceiling panels with acoustical infill provide a warm, natural visual for the perimeter.
· Classic custom wood wall panels create movement in a welcoming space for individual seating and provide a sense of movement.
· Linear acoustical ceiling panels set off central seating for small groups and allow illumination with integrated lighting and skylights.
· Seamless acoustical ceiling clouds distinguish large-group seating areas with circular clouds spaced to allow skylight lighting.
· Rectangular ceiling clouds define long-table seating areas and allow daylighting provided by skylights.
· Geometric ceiling panels extend the triangle mosaic from the cafeteria into the corridor and provide strong acoustical performance.
· High-performance mineral fiber ceiling panels offer acoustical control and durability above food service areas.
Because this project entailed so many different products and required accurate installation, the complementary design and pre-construction service from Armstrong played a significant role. The team brought in digitally assisted project planning services early and collaborated continuously with the architect and contractor to coordinate and streamline the entire process. For instance, having complete and constructable layouts finalized during the initial design phase enabled a swift turnaround of drawing package materials and a comprehensive bill of materials to the contractor. This approach resulted in a high level of detail that increased project efficiency, enabled a smooth installation, supported design precision, and ensured budget and timelines were maintained.
“The transformation of the high school cafeteria has been amazing,” said Dr. Michael Patton, superintendent of schools for Saratoga Springs School District. “The improved acoustics have not only created a more comfortable and inviting space for students and staff, but they foster a better environment for connection during school meals.”
As a readily available way to successfully “complete the course” for school renovations and building jobs, digitally assisted project planning should be an essential part of contractors’ strategies to help prevent further strain on the workforce, timelines and budgets. These services should also be embraced for the ways they support material optimization, facilitate a smoother collaboration between architect and contractor, and open new opportunities to take on projects with highly complex designs.

