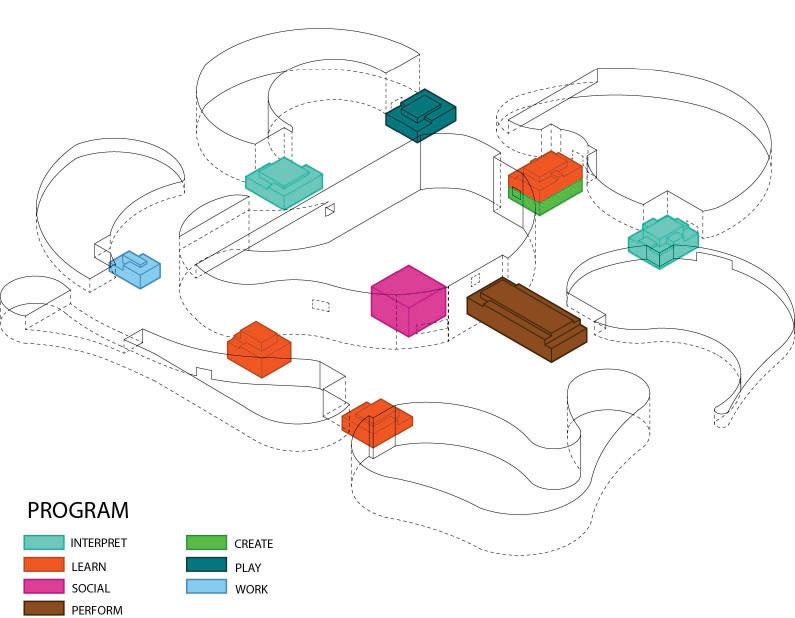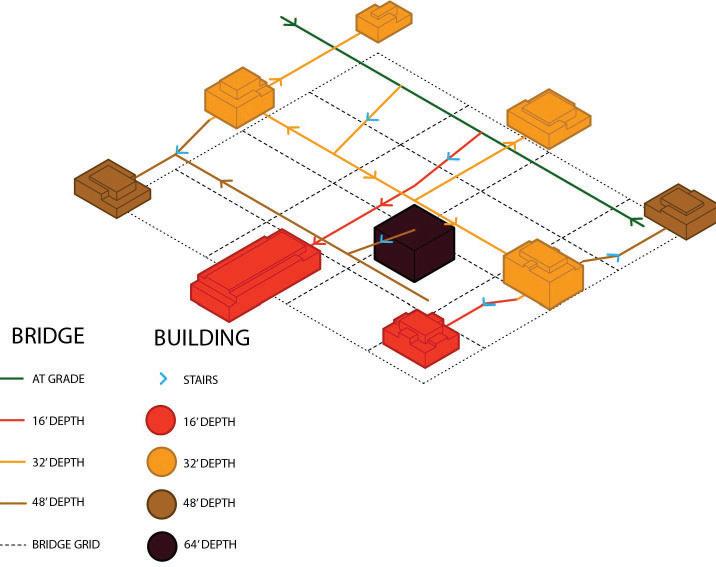
1 minute read
EXCAVATION GRID
Fall 2021
Uic Soa Studio 365
Advertisement
Instructor: Barbara Materia
Excavation Grid is a building and landscape design project which seeks to revitalize a strip of the historic I&M canal in Channahon, IL through the implementation of a community center.
The community center’s strategic placement on the canal encourages local usage of the canal trail and tourist activity by becoming a destination whose primary entrance is along the trail. The territory’s entrance turns the trail into a bridge on a gridded circulatory system that guides one through excavations, tunnels, and underground chambers which house buildings. .
The experience of visiting Excavation grid is one that varies wildly throughout the territory. From expansive open-air spaces deep beneath the ground and cool earthen recesses within chambers to light bridges suspended in the air and warm intimate interiors of a building.
Buildings are divided by program and placed within underground chambers at nine points on the grid where circulation paths intersect.
Each blob is linked to the others through a gridded circulation system of bridges, tunnels, and chambers. The canal runs over the blobs, becoming a duct where they intersect, and the canal trail is treated as a path on the circulation grid, becoming a bridge and the primary entrance into the territory.

The canal trail becomes a bridge over central excavation. This bridge allows access to bridges on lower levels which turn into tunnels and circulate throughout the territory.
Chambers are perforated by a skylight and areas at grade around excavations act as open recreation spaces.







