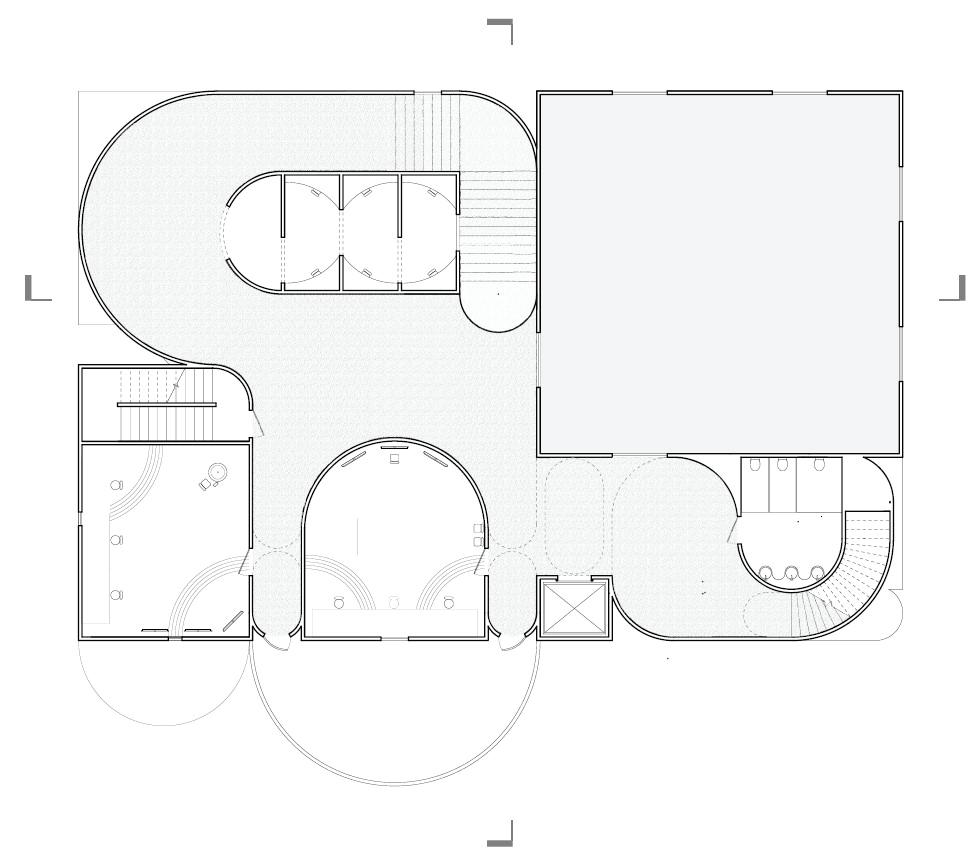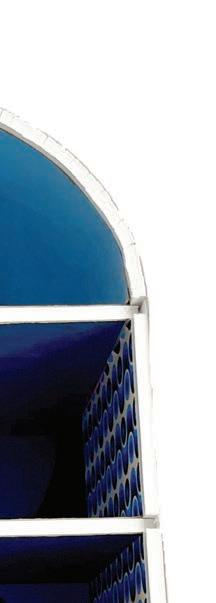
1 minute read
REACTION ROOMS
Spring 2022
UIC SOA STUDIO 366
Advertisement
Instructor: Palmyra Geraki
This project explores the relationship between rooms and space, looking at the ways in which they might interact or respond to each other. In this building there is a hierarchy of spaces based on a space’s solidity or sacredness and divided into three tiers.
The highest tier is a single large concrete room whose form is sacred. On the opposite end, at the bottom of the hierarchy is an orange space covered in felt that acts like a liquid, filling in gaps between rooms and creating curved geometries. This space questions the traditional definition of a room by expanding and contracting in a playful way to create ambiguous spaces. In the middle tier of this hierarchy are rooms like offices and art studios which take the form of a traditional room, but which react to the orange space at localized points by picking up curves.


Felt creates a softness that reinforces curved geometries and questions how we percieve qualities of materiality in space
Uniformity of material and dissolution of threshold between walls, floor, and ceiling in orange room challenges conceptions of ‘roomness’ and what constitutes the elements of a room
BUILDING SECTION MODEL
Building Section Model
The offices adorn a patterned wallpaper which mimics the orange room’s curved geometries in shades of blue that become a theme throughout the rooms of this hierarchy.
In other places, the pattern explodes, getting scaled up and simplified into line decals that wind through rooms and become furniture or windows.
Section Elevation
Section Elevation
CORE SAMPLE MODEL (PUBLIC WORK ROOM)


1/2”=1’

Staggered enfalade provides a sense of progression while maintaining privacy.





Privacy increases as one progresses through each office. Last office in series becomes a destination with its large window






