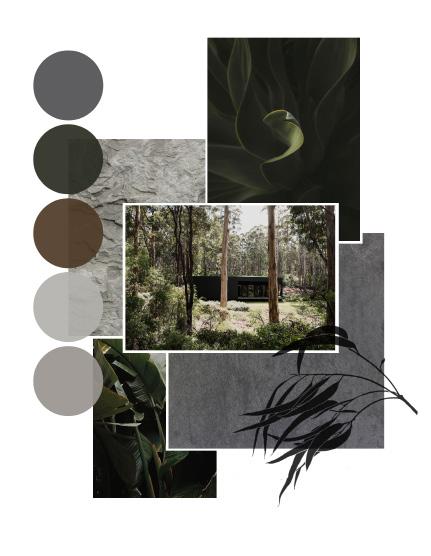
2 minute read
INTRODUCTION
INTRODUCTION + Demographics
THE BRIEF
Design two ‘innovative, sustainable and experimental’ appartments, ideal for two different demographics, for the new development of ‘Whitehouse Towers’ in an existing warehouse converted, residential space. The aim of the space is to follow these design ideals of Whitehouse towers: ‘Art Meets Living’ - Creating a space with personality, a unique space with unique features embedded, that the owner can identify and feel a sense of belonging. ‘Responsible Design’ - Designing a space that is both successfully functional and aesthetically pleasing. A space that contributes all factors; location, budget, sustainability and the client requirements/desires. ‘Future Thinking’ - Use of innovative technologies and design features that contribute both to the development of living advancements whilst considering the the sustainability and health of our future environment. ‘Creating lifestyle’ - Identifying how the design functions with the ideal demographic, and their day to day lives.
THE CLIENT
Whitehouse Towers Ltd. are residential building developers, who have proposed the plan to build ‘Whitehouse Towers’ appartments in Surry Hills. Whitehouse Towers Ltd. are enquiring for two different apartment designs, one ideal for First Home Buyers Demographic and the other suited to Downsizers demographic, but both still collaborating with the developers branding. Whitehouse Towers Ltd. have stated a desire for “high-end, interior design and products” whilst contributing though to there future customers “changing lifestyle needs.” Whitehouse Towers Ltd. have provided the minimum requirements for the space/s: 1-2x Bedroom, 1x Bathroom, 1x Laundry, 1x Pantry, 1x Kitchen, living, dining areas, Form of internal garden and Communal area.
THE SITE
2 Short Street, Surry Hills, one of the form uses for the site wasHPM which was founded by entrepreneurs Doris and Berthold Herrman who built the original building to manufacture buttons in the 1920s and later started moulding switches for companies such as Sunbeam in the 1940s.The design plan is on the 5th floor of the 6 story building. This floor current permanent features include; 23 vertical structural beams, 3 light voids in the ceiling, 2 fire-escape stairwells at opposing sides of the building, 1 elevator lift on the north side of the building, as well as available plumbing and electrical sources. The building is north facing, with beautiful city views out the east side of the building, and views of short street and a neighbouring building from the west side.
THE BUYERS
The two specifed demographics these apartments are targeted to, is downsizers and First Home Buyers. Downsizers - Statistics show that 90% of downsizers no longer have children at home. This allows the owners to have a more convenient and higher standard of living. These buyers would have money to invest and have secure estate as the average age bracket for downsizers is 55+ and with retirement age getting pushed back, remaining in the work place will encourage the buyers to not fear pushing the budget a little further. First Home Buyers - Growth in high-density living/apartment preference will drawl in more interested first home buyers. Within the Sydney area, the average age bracket has risen 30 to 44, indicating that they have rental history and are finally financially comfortable to make an investment. As this demographic is younger, they need a space that is flexible and adaptable to their changing lifestyles, and with less money to splurge, material and furniture pricing need to be a considered.


