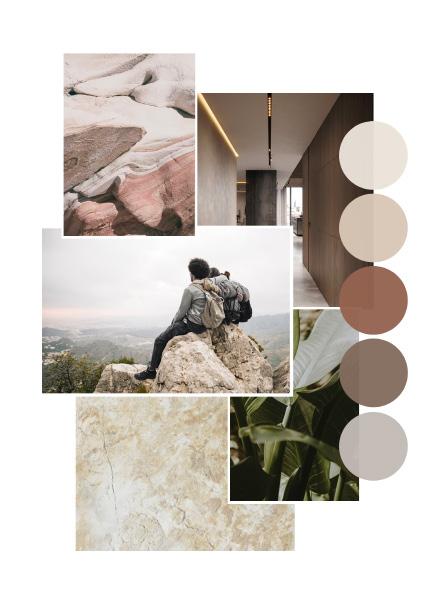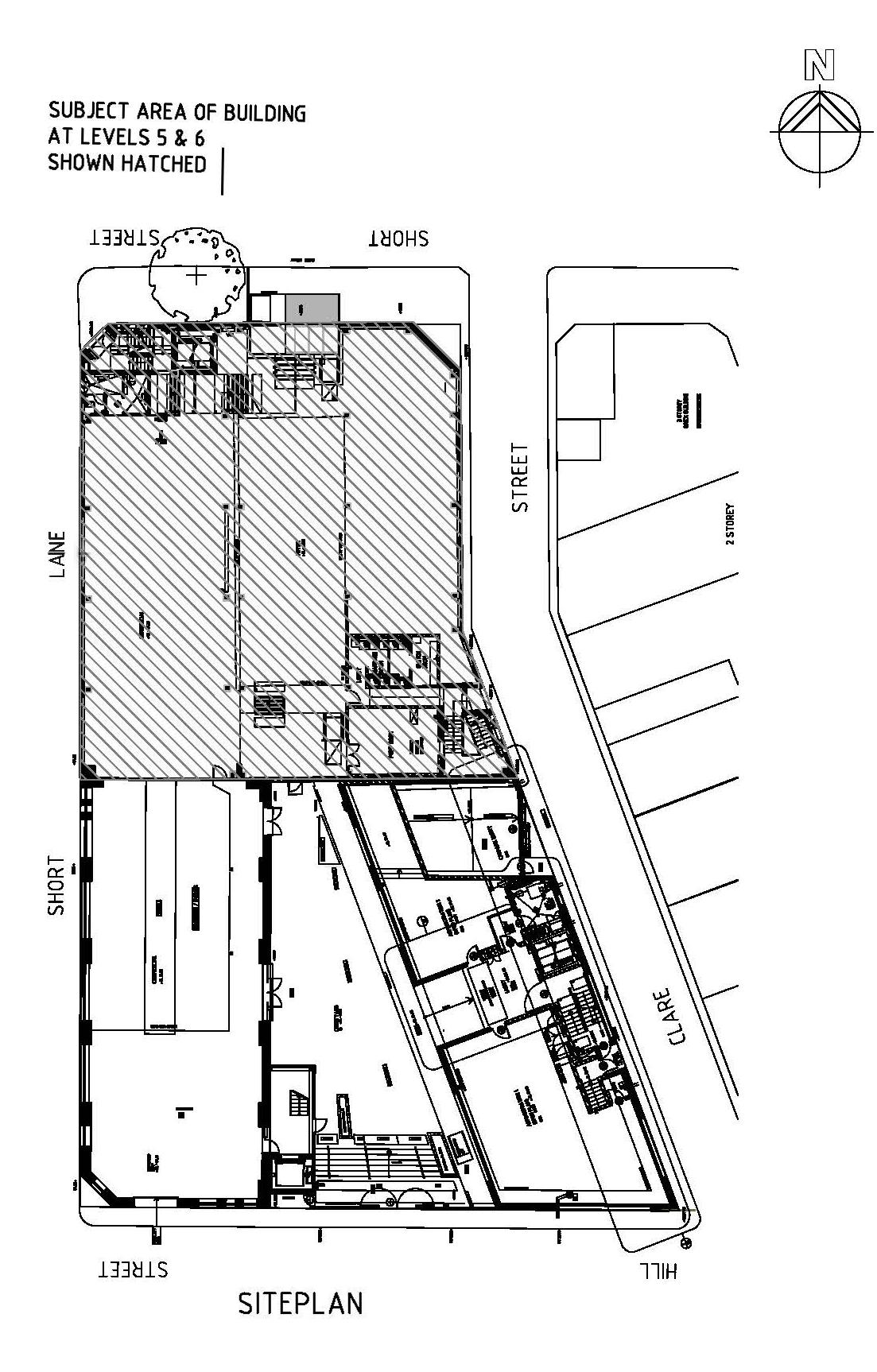
4 minute read
DESIGN PROPOSAL
DESIGN STATEMENT
The proposal for this design will be two create the two apartments that satisfy their allocated demographics but still harmonise Whitehouse Towers branding.
As the site is a warehouse conversion it would be appropriate to include a ‘Luxe Brutalism’ aesthetic, embracing the warehouse history and have unity between both appartments. Luxe Brutalism is using hard, raw materials that enhances a very “man-made” style. To contrast with the Luxe Brutalism, the apartments and communal space will introduce the outside-in approach and reference to australian nature, with a significant use of natural foliage and forms of internal gardens.
The overall spaces will have various embedded technologies, allowing Whitehouse Towers and future homeowners to adapt a sustainable and innovative lifestyle. The diversity of the demographics will be displayed through the function of the spaces. The first apartment will be ideal for downsizes, with a space more suited and permanent to their needs and wants, whilst the second apartment for first home buyers has a need to be flexible, and adapt to the possibility of a growing family or change in lifestyle.
DESIGN CRITERIA
PROGRAMMING
The entire 5th level will be divided into 2 seperate appartments, along with a formal entrance, communal space and utility area, available for both apartments. The apartments will include the required spaces, an open plan kitchen, living, dining, with a concealed pantry within the kitchen. 1 - 2 Bedrooms as a Master bedroom, as well as a spare multipurpose room. There will be a main bathroom plus an ensuite from the master. There will also include a small laundry space. The first apartment will also have a conversional space, seperate to the living room.
SPATIAL PLANNING
The remaining permanent structures that will be factors to the design include the 23 vertical structural beams, 3 light voids, 2 fire-escape stairwells and the elevator. The entrance will be a small area open around the elevator and first stairwell. The communal area will be located in the centre of the floor level dividing the apartments, under the middle void, for significant light and space for an internal garden.The first apartment will be located on the east side of the building with views from the north and east. The second apartment will be located on the west but wraps around the communal space, making it available to the beautiful view towards the east. Apartment 1 (Downsizes) - This apartment is the smaller of the two but would be more open. The kitchen, living, dining will be a formal space as the owners would not have any kids nesting at home, therefore don’t require this to be a transitional space but rather an expressional space. The master and ensuite would be the second largest features of the space, whilst the main bathroom would be smaller, as used mainly when entertaining/hosting. The second space would be more to being a spare bedroom, for visitors, and located a far distance from the master. Apartment 2 (First Home buyers) - This apartment with have distinct areas and more privacy. The Kitchen, living, dining would be more focused on adjusting to the owners possible future. The dining would be more flexible and an active living space, so if kids are involved, it can be adjusted to their functional needs. The main bathroom would be the larger of the two bathrooms, and the ensuite being smaller for functional purpose. The added rooms would be more flexible and adaptable, and located in close proximity to the master.
DESIGN CRITERIA
MATERIALITY
The overall aesthetic of the space in ‘Luxe Brutalism’ will introduce a lot of concrete, stone, and various man-made hard surfaces so to ensure the apartments still feel homely, the use of warm tones, natural woods and smooth textures, will create warmth and comfort in the space. As the client desires to market to varying demographics but still wants the designs to relate, the sourcing of materials will the suitable way to satisfy the accompany bodies. So the first home buyers may not be able to afford the same materials as the downsizes, indicating that the appartments would use more materials such has wood, replica materials rather than marbles and stones. The more formal space of the first apartment means the use of in built furnishings and ‘art’ display through the use of furniture.
DETAILING
The combination of sustainability and innovation will be displayed in the use of an integrated watering system, using recycled water to maintain the internal garden in the communal space. Other innovative technologies, include mobile control electrical systems, climate control and ventilation systems as another internal plant maintenance method. The materials will also be sustainably sourced, ensured they have minimal impact on the environment, such as the use of reclaimed woods.
DARAMU Apartment One
The concept of my apartments is the distinct differences of environments within Australia, and the impact this design has on Australian Development. The City acknowledges the Gadigal of the Eora Nation as the traditional custodians of this place we now call Sydney. The name of the first apartment Daramu, is the Dhurag dialect the language in which the Gadigal people traditionally speak, meaning ‘trees’. Through the dominance of dark tones and natural materials this space will create a dense, mature mood, ideal for downsizes.
BAMAL Apartment Two
The name of the second apartment Bamal, translates to the ‘earth and ground’. The light neutral tones will allow room for young new owners to develop their style, making the space ideal for first home buyers, as they desire a home where they can finally ground themselves.



