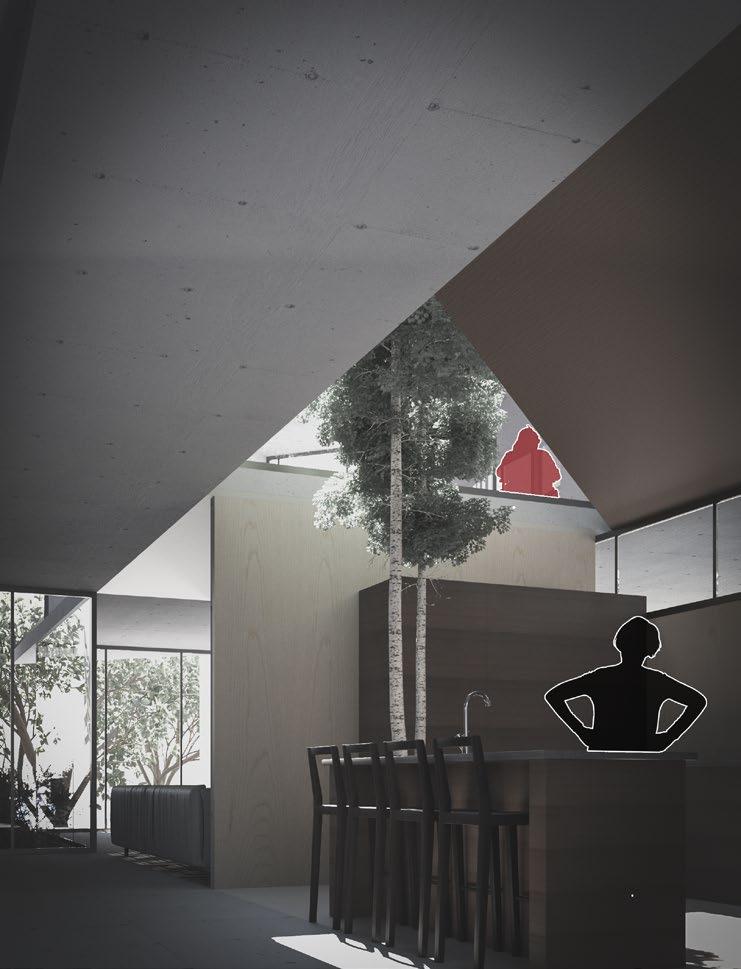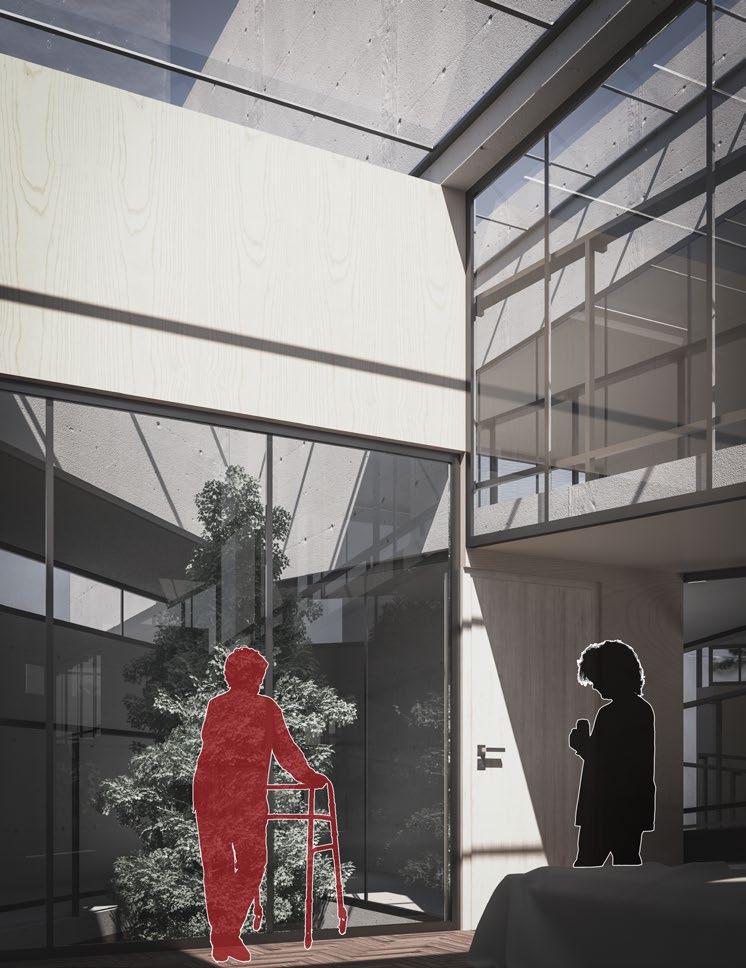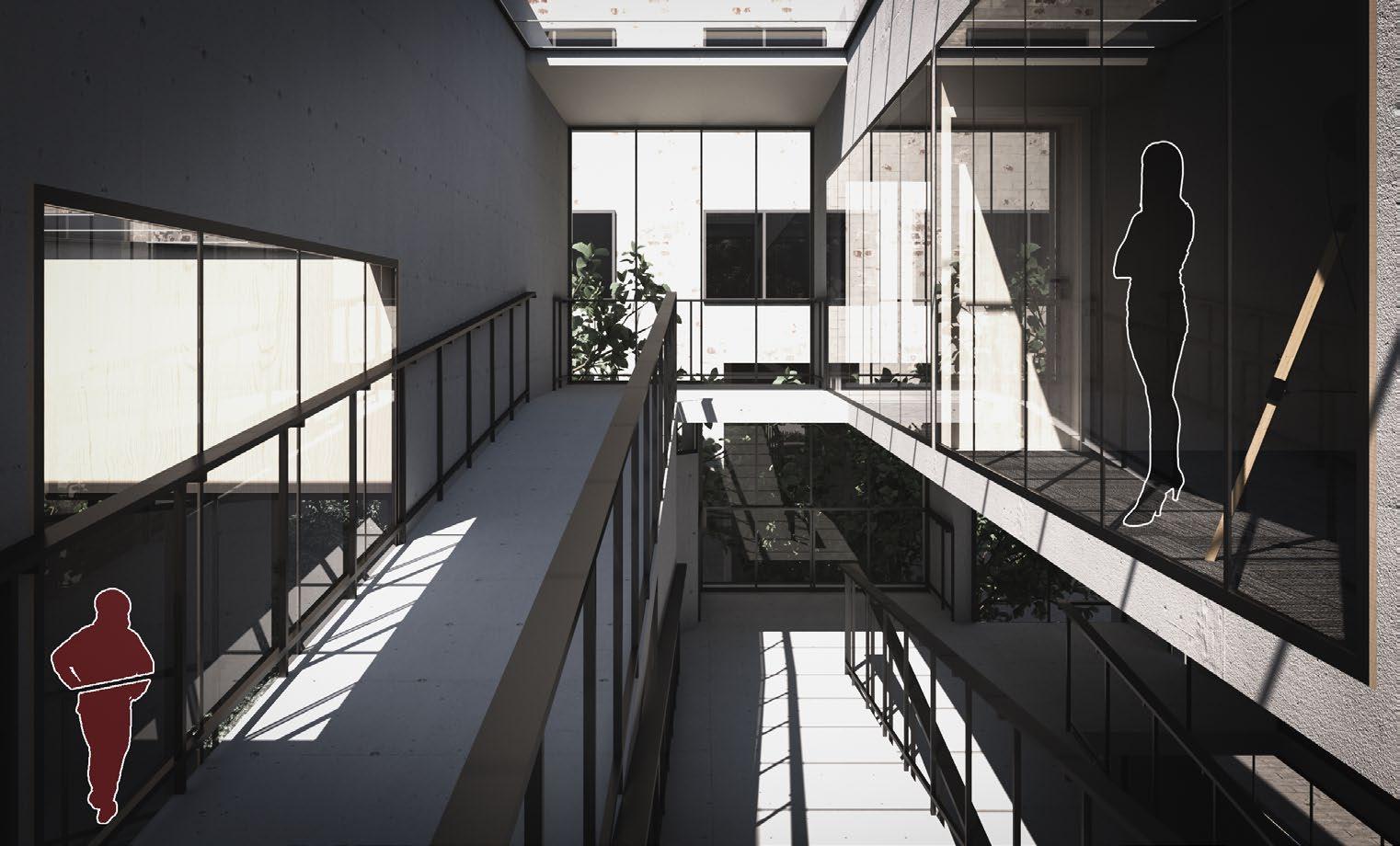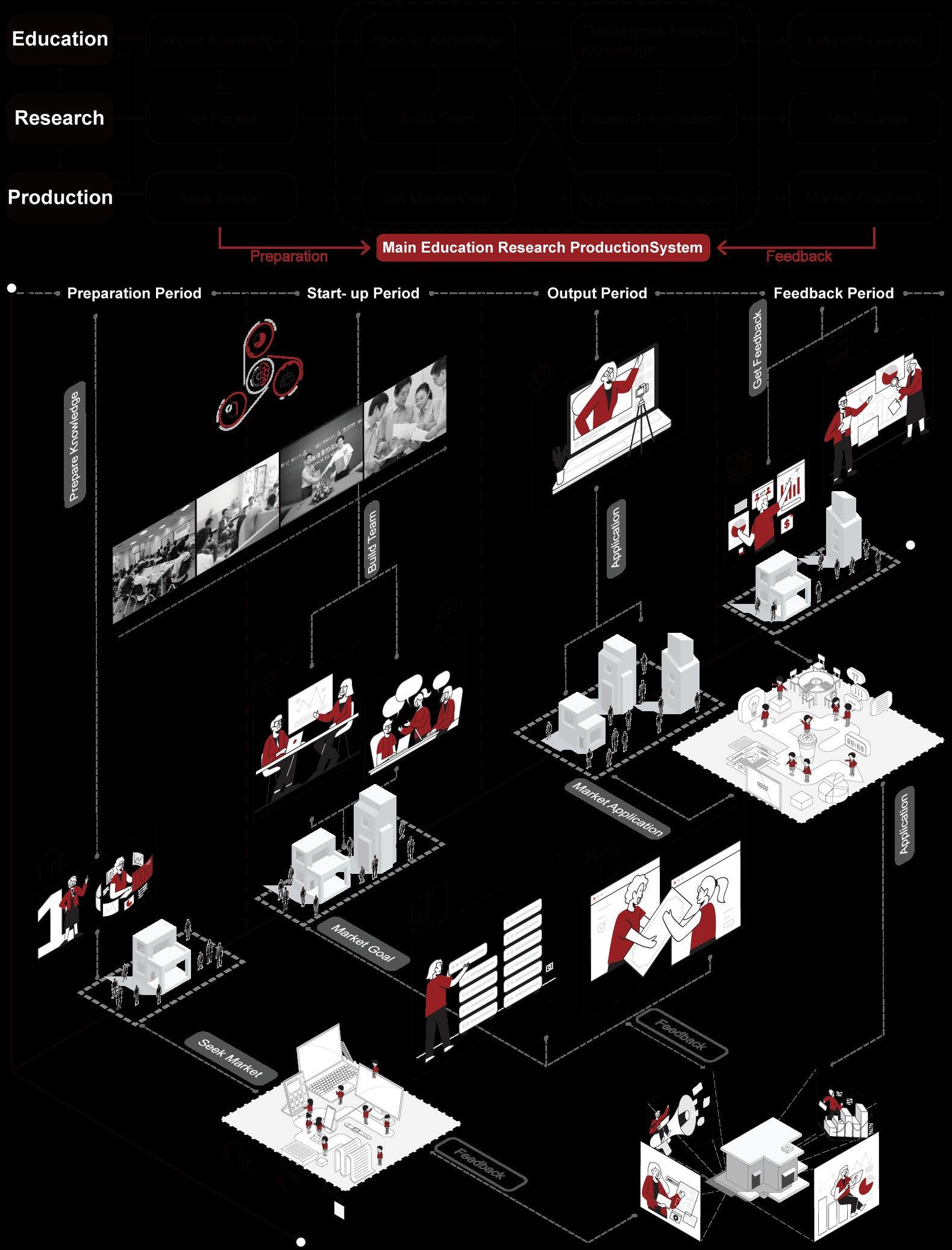
4 minute read
-Problem of the Relationship Between Campus and Society-
from Application Number:23156975
by 董超
-The System of Education, Research and Production-
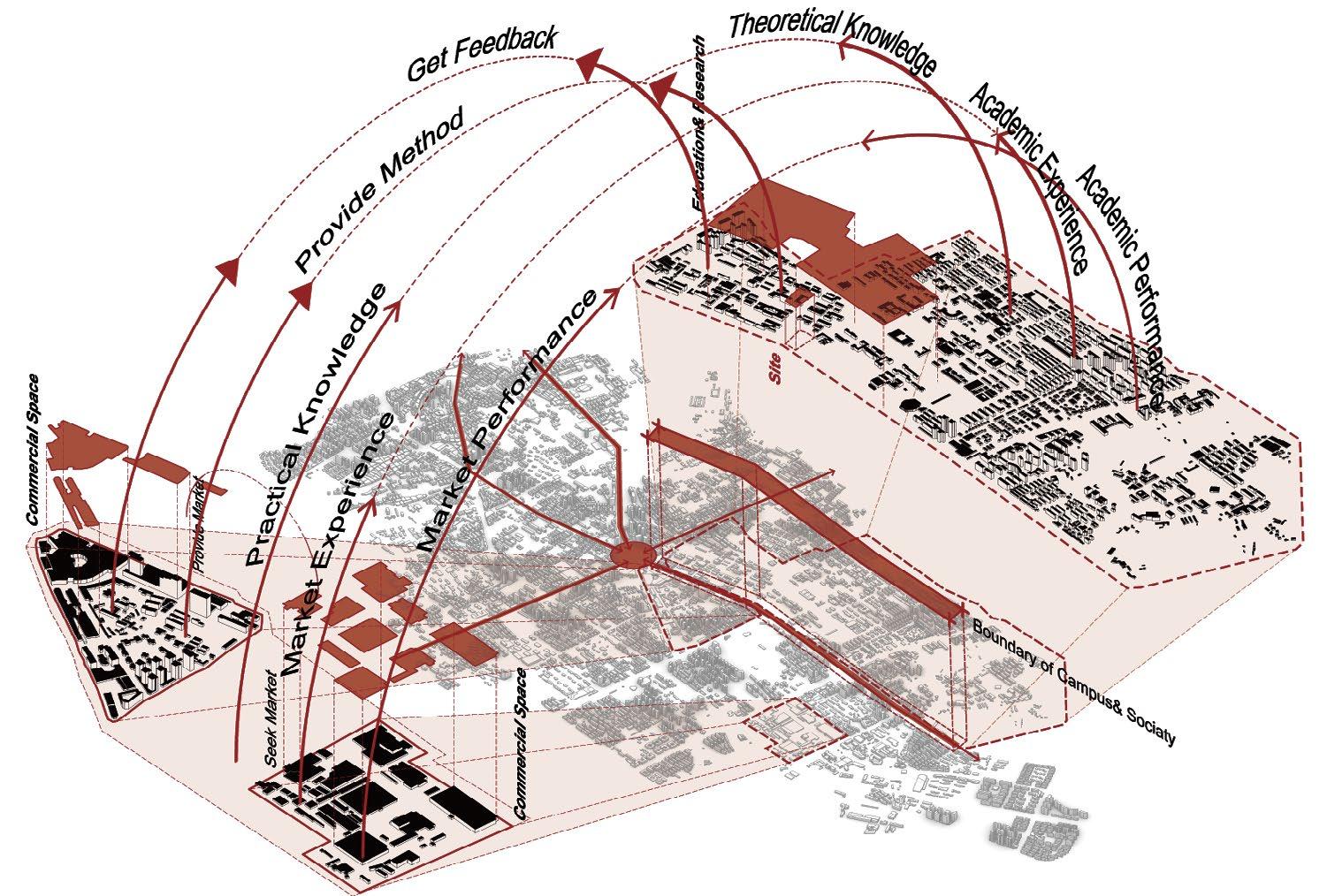
Advertisement
In the traditional university education system, teachers focus more on imparting theoretical knowledge. The students' acquisition of practical knowledge also comes from the teachers' teaching. Although universities have established a relatively complete system of study and research due to the disconnection with business and social practice, it is still difficult for students to gain a complete experience of the system of education, research and production through their own practice, which will play a key role in the future.
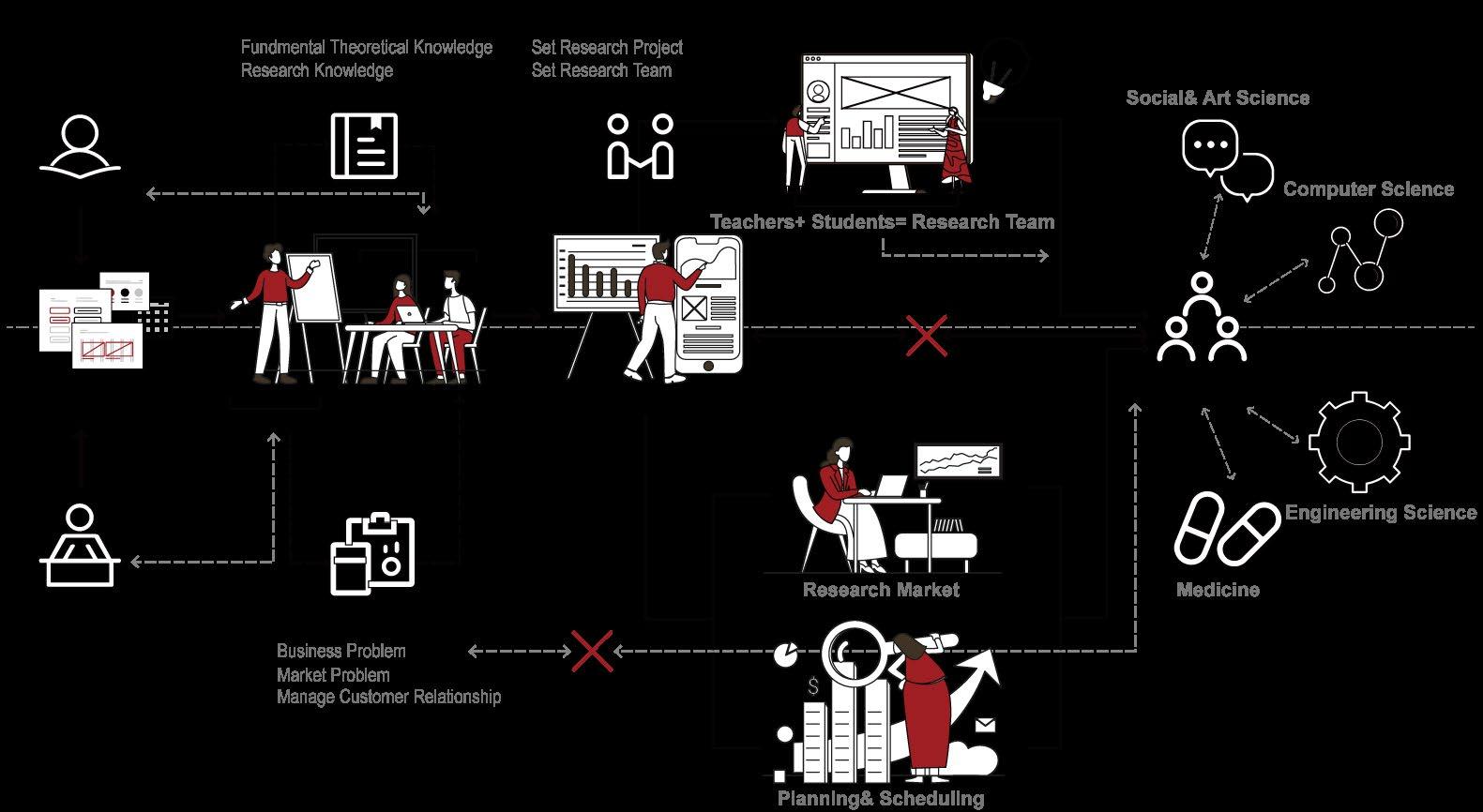
-Relationship Around the Site-
-Subject Setting& Spatial Topological Relation-
The incubator has been chosen for the subjects of the university. The design analyses the role played by different subjects in different scales and communication to society and the campus. The internal spaces of the subjects are also decomposed and their interrelationships and connections are analysed.
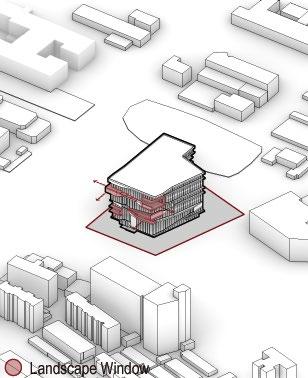
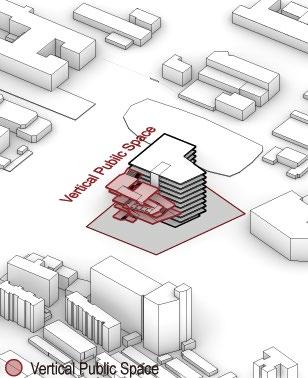
-Spatial Translation& Transform-

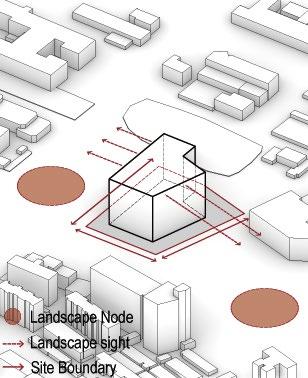
-Form Generation-
Determination massing Functional division Division of vertical traffic Formation of traffic flow lines Place landscape windows
-Circulation& Spatial Organization-
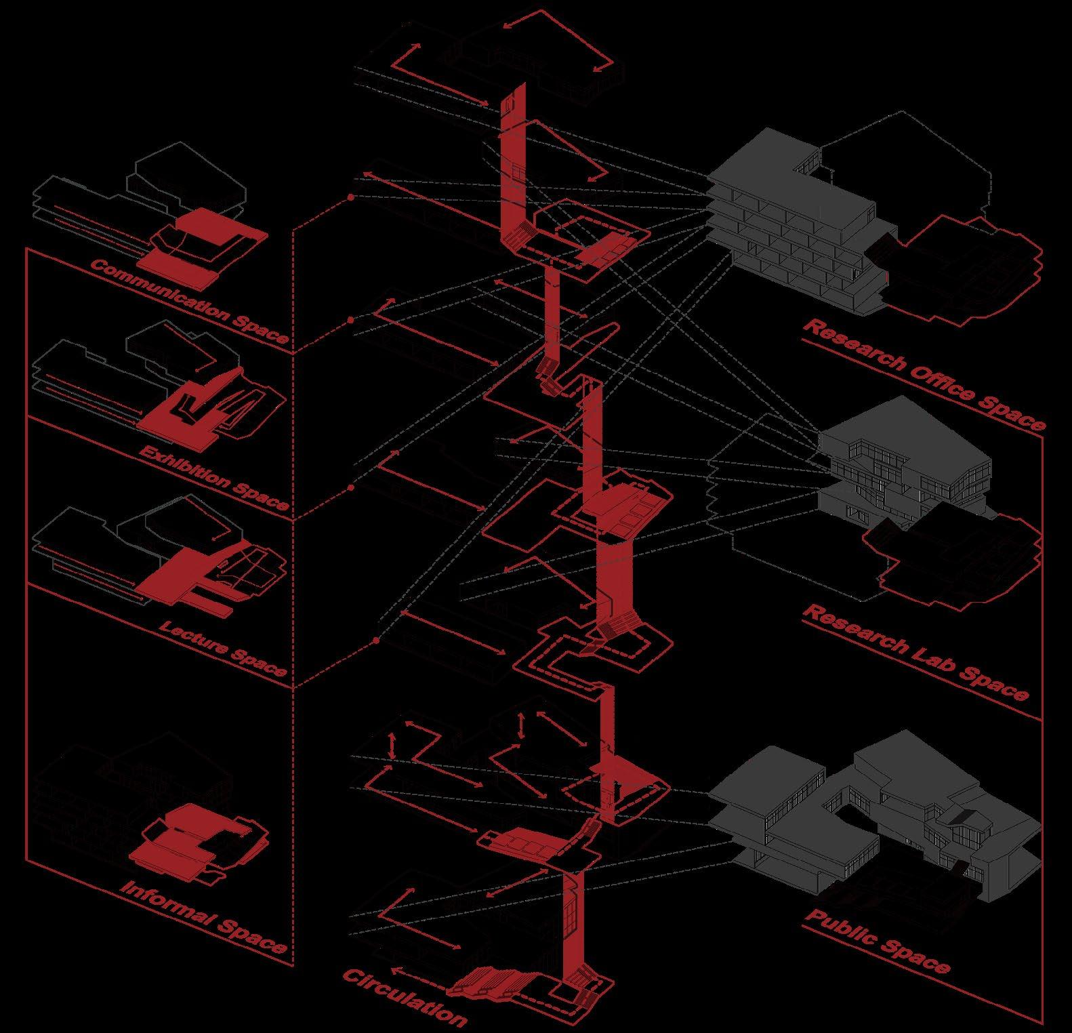
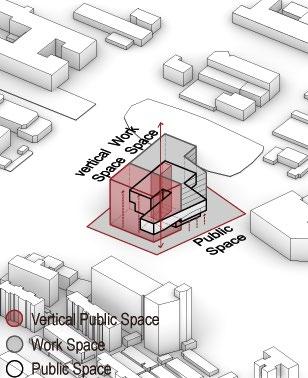
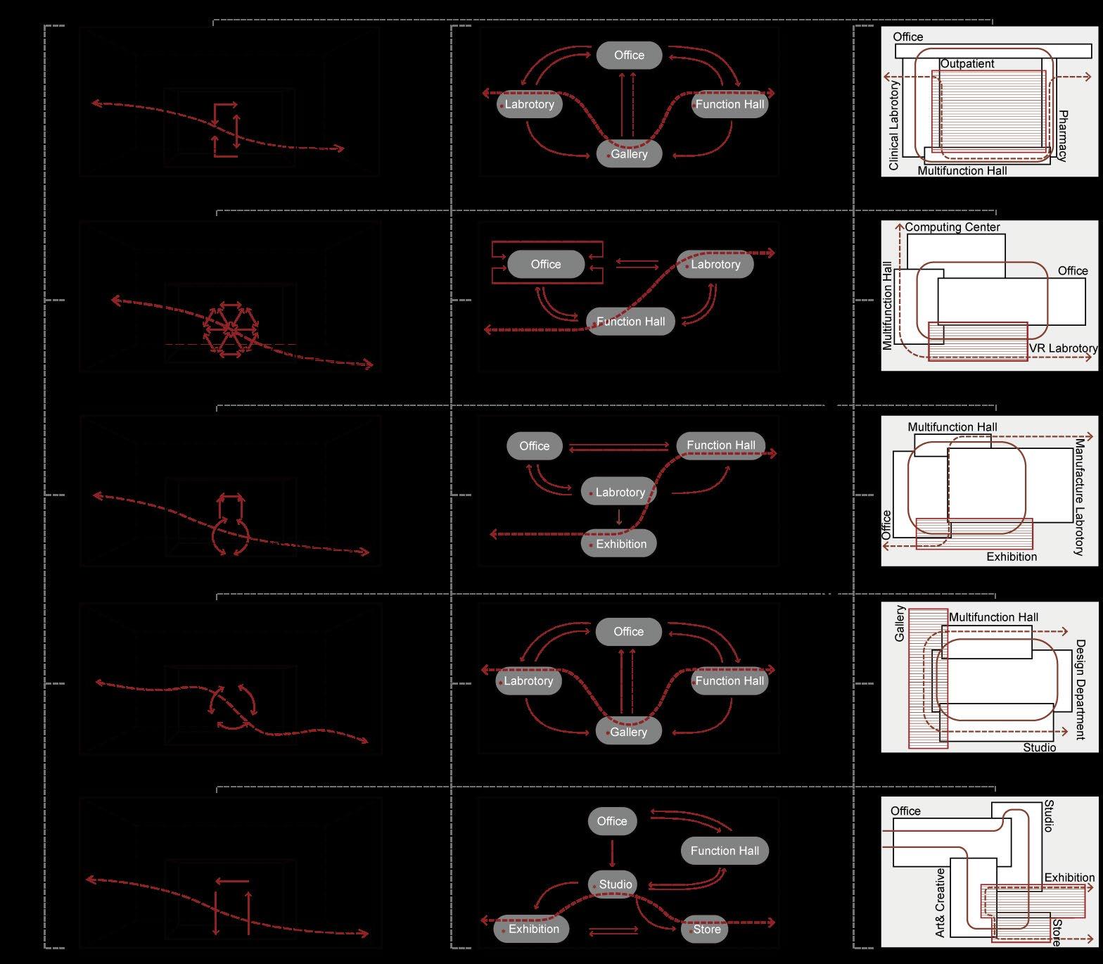
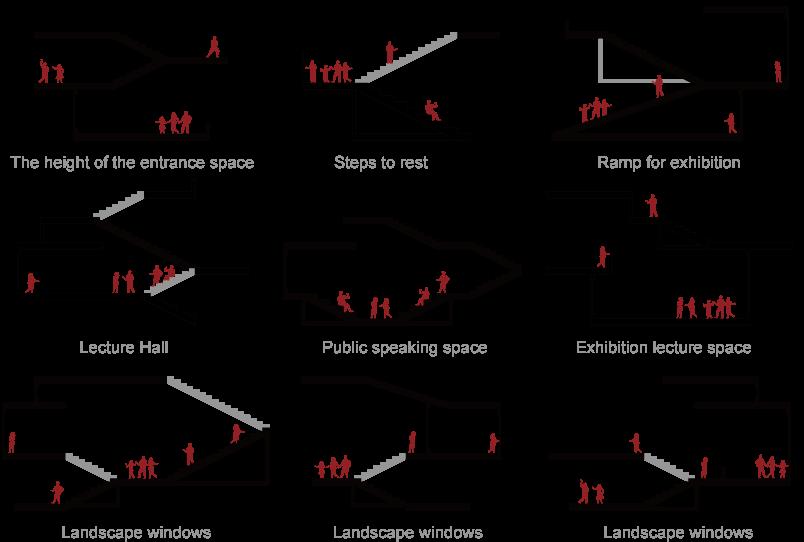
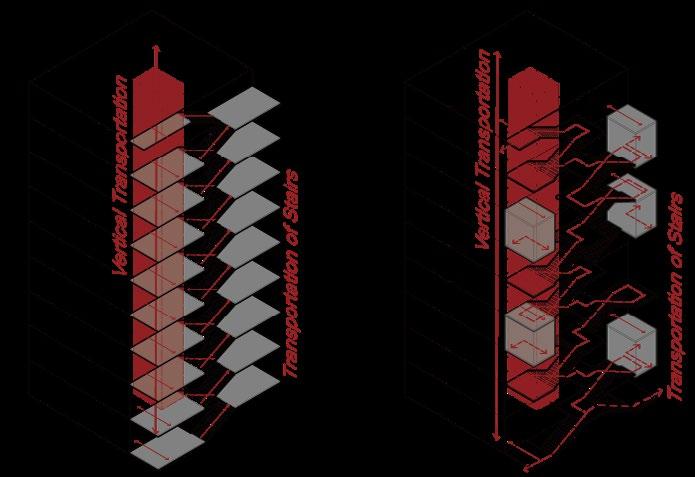

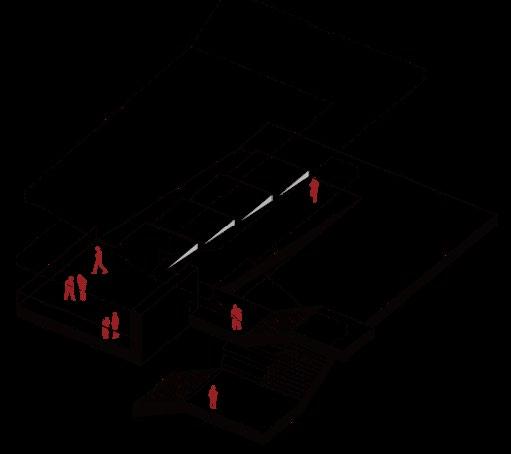
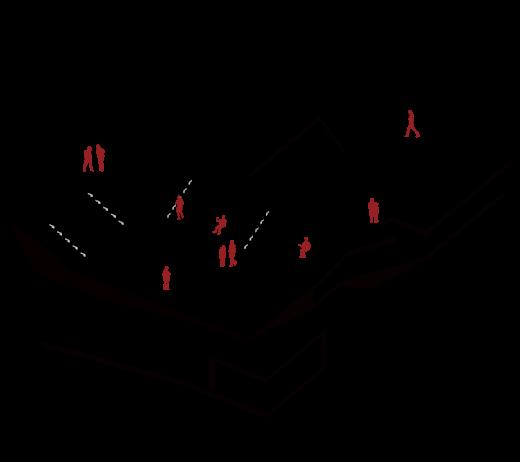
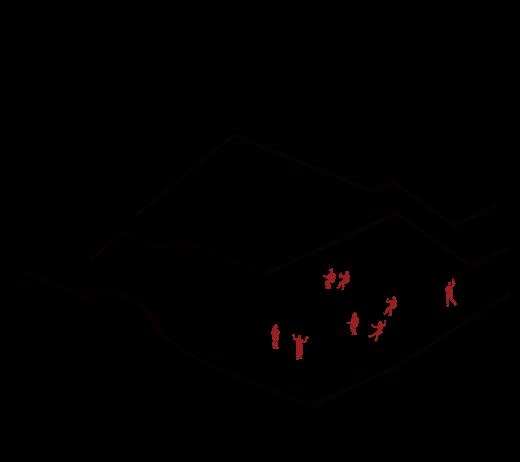
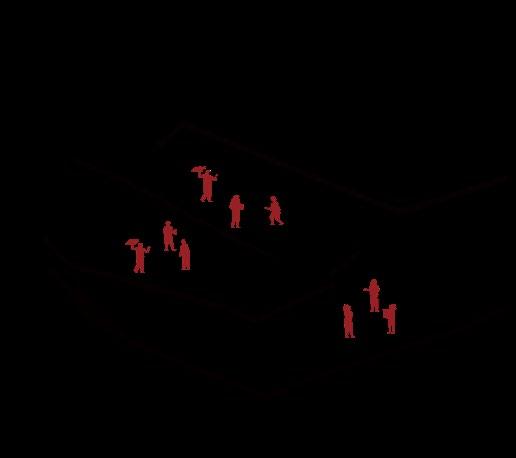

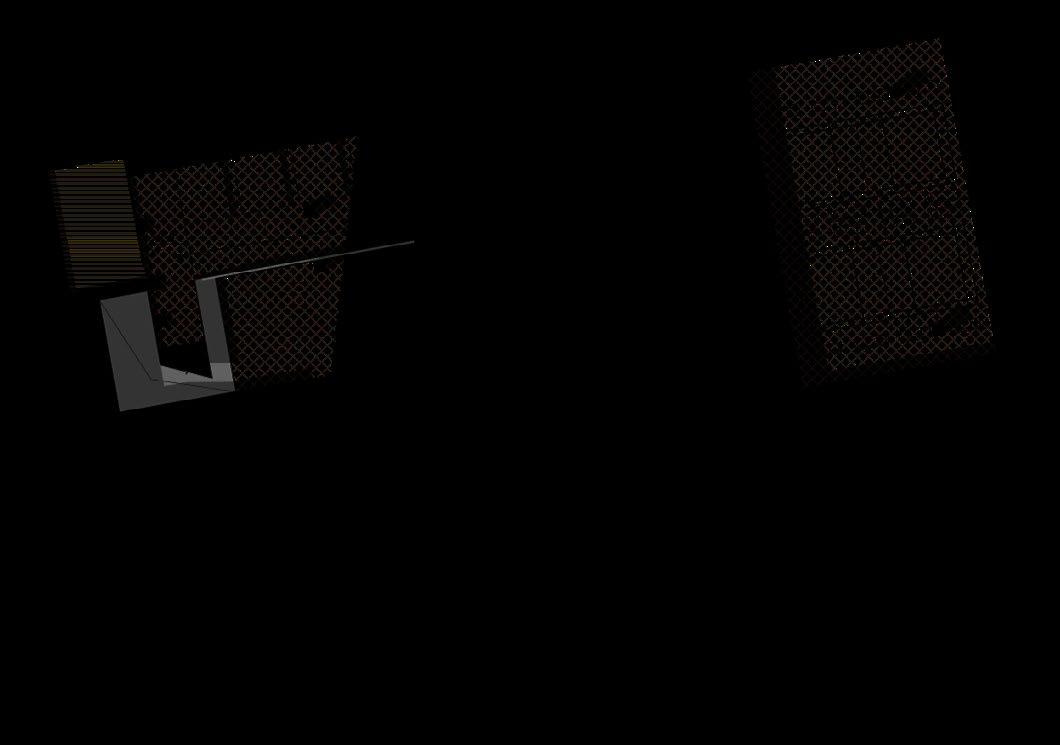
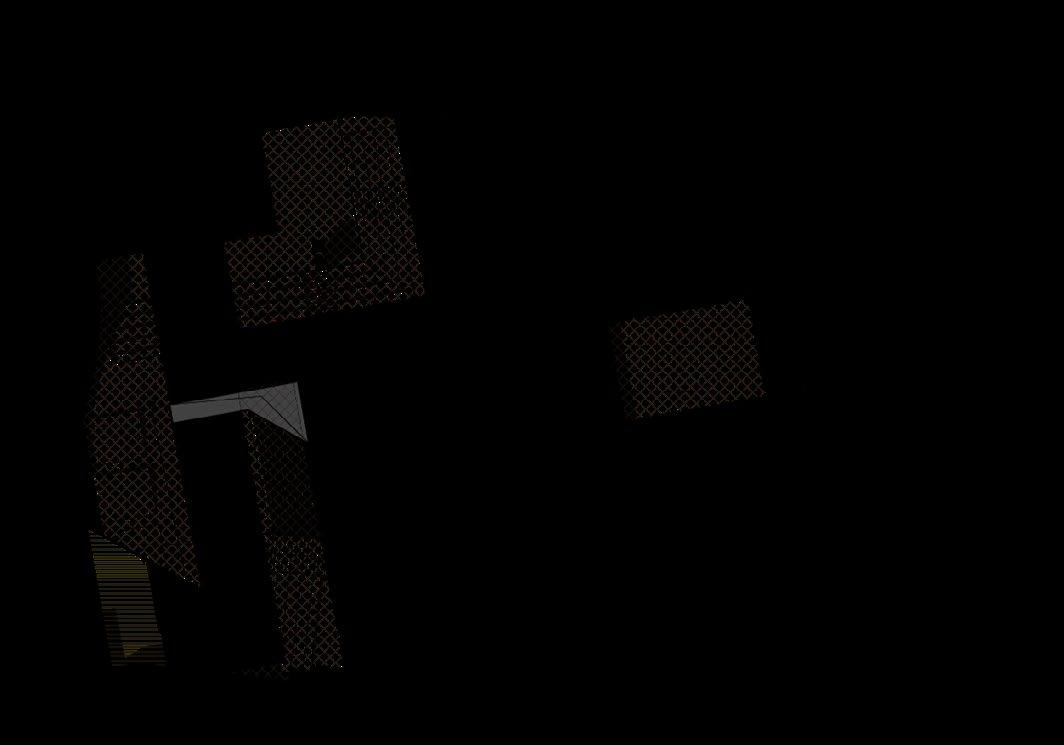

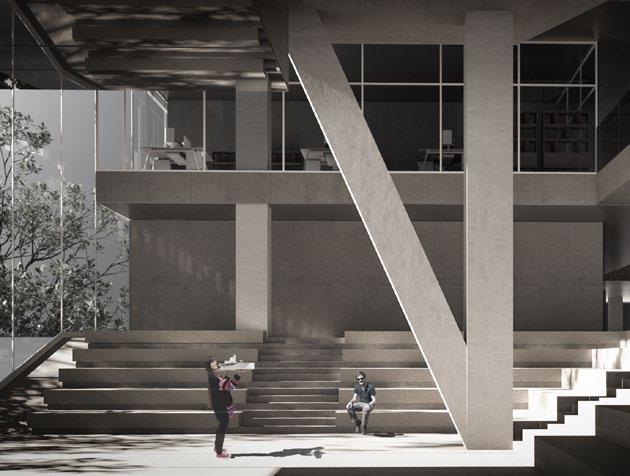
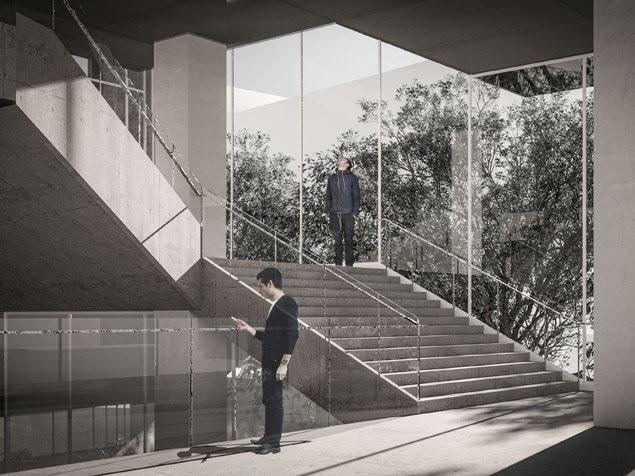
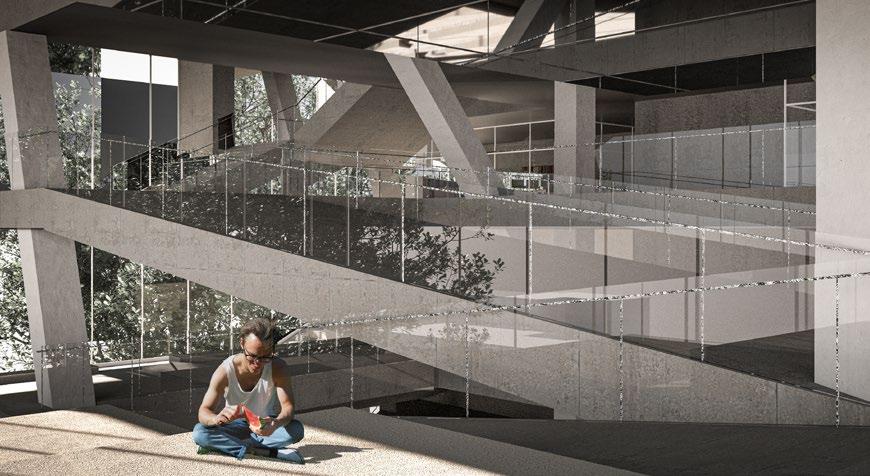
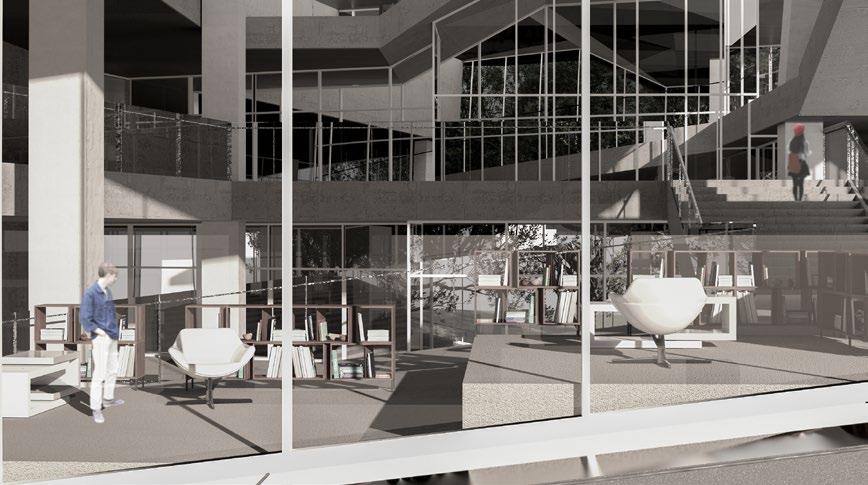
-Vertical Green Structure& Details-
The design of the university incubator project responds to the traditional vertical traffic pattern of vertical lifts in buildings in the design of the internal space of the building. With the introduction of a coherent vertical traffic flow, the traffic space is given a different function and forms a better match with the horizontally distributed research and study space, forming a new kind of total and spatial system for teaching and social interaction in universities. The building is designed to integrate with the rich vegetation of the site through the design of the external skin, with the mirrored stainless steel skin and vertical green allowing the building itself to become part of the greenery of the site.

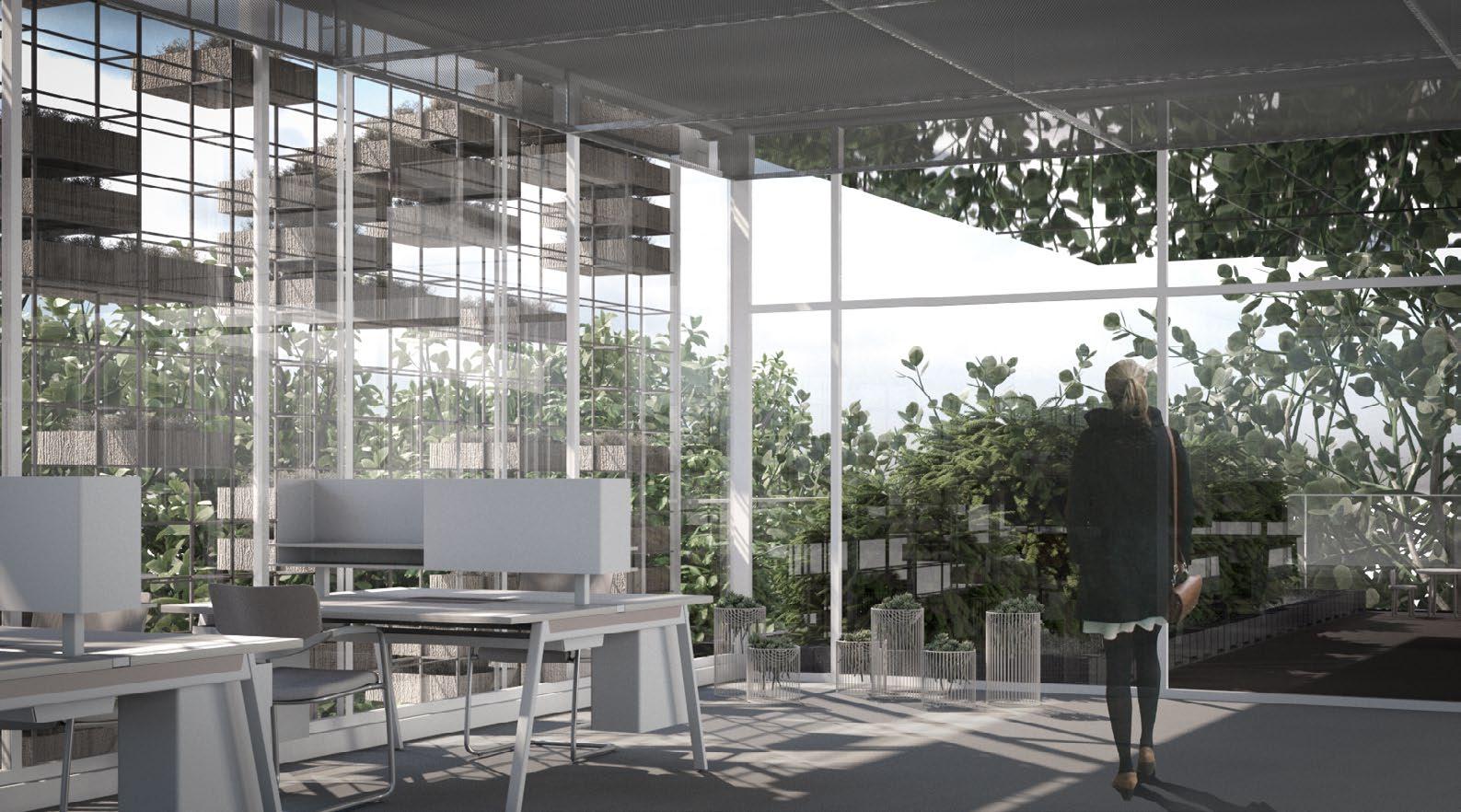

The façade of the building is constructed as a double curtain wall and ventilation is provided on the inner side of the double curtain wall. In order to improve the quality of the indoor microclimate, planting boxes and are installed outside, creating a vertical greening of the building. The building is maintained in mirrored stainless steel, which echoes the vegetation of the surrounding area, allowing the building to better match the natural surroundings. The floor and ceiling construction also takes into account the need for a quiet and appropriate physical environment for the office buildings.
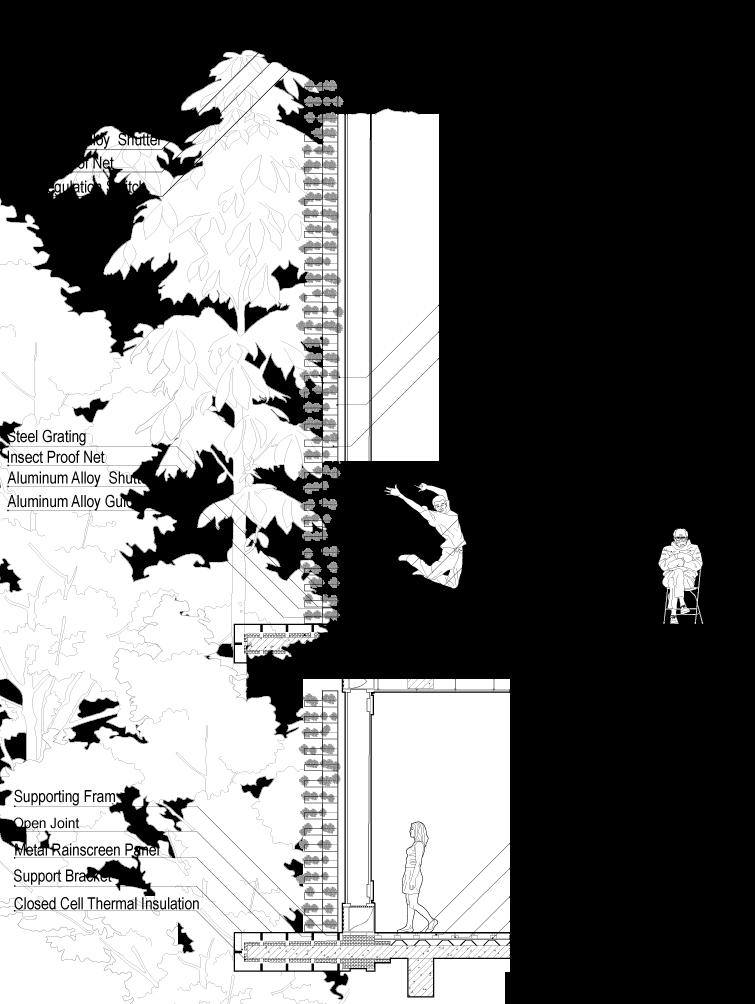
-Indoor Scene-
The Mobility of Nursing
Design of the ALS Patient's House
Project Type
Hust Architecture Studio
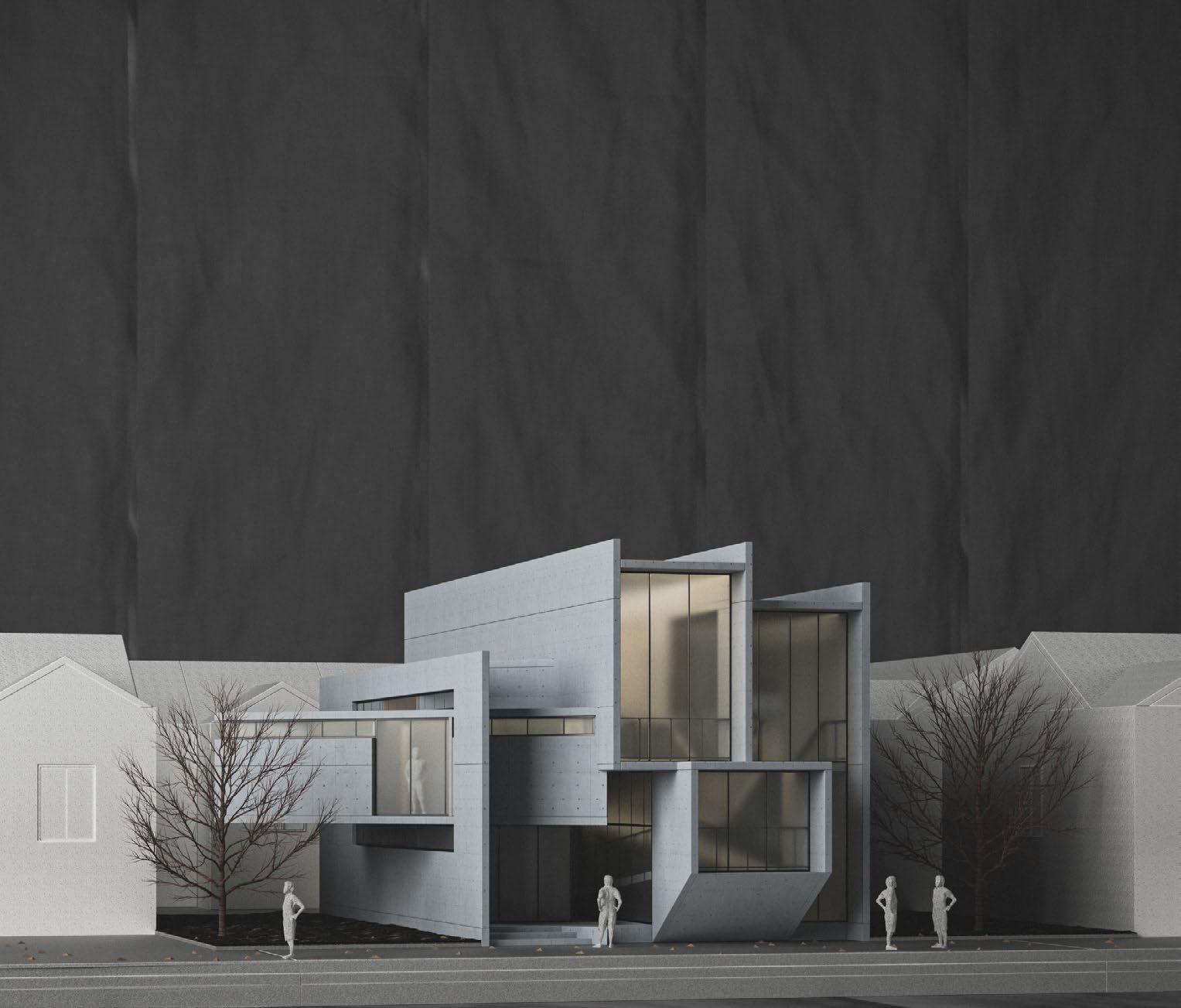
Individual Academic Work, 2019-2020 First Semester
Date: Oct 2019
Location: Wuhan, China
Instructor: Ting Zhang
E-mail: 149029120@qq.com
Author: Chao Dong
Contribution: Work on all design, and drawings.
Statement:
Unlike a typical person with a disability, a person with ALS disease faces a gradual loss of physical muscle energy and eventually dies in a disabling condition. They will slowly lose their physical abilities and therefore need to provide a spatial design and spatial relationships that meet the changing needs of the person with ALS and the needs of the family to care for the person with ALS disease and their own lives.The relationship between flow and space is handled in such a way that patients with reduced mobility can still continue to maintain a sense of space and home.
-Physiological& Psychological Changes in ALS Patients-
-Site Plan-

The site is located in the old part of Wuhan and the surrounding buildings are mainly old neighbourhoods and old bungalow buildings in the old city.
As ALS patients develop, they will gradually lose all kinds of body functions, including the physical functions of movement and various senses. In addition to the changes in physical functions, due to the loss of physical movement ability, they will also gradually deviate from society and eventually lose all social activities.
-Character Settings& Timeline-
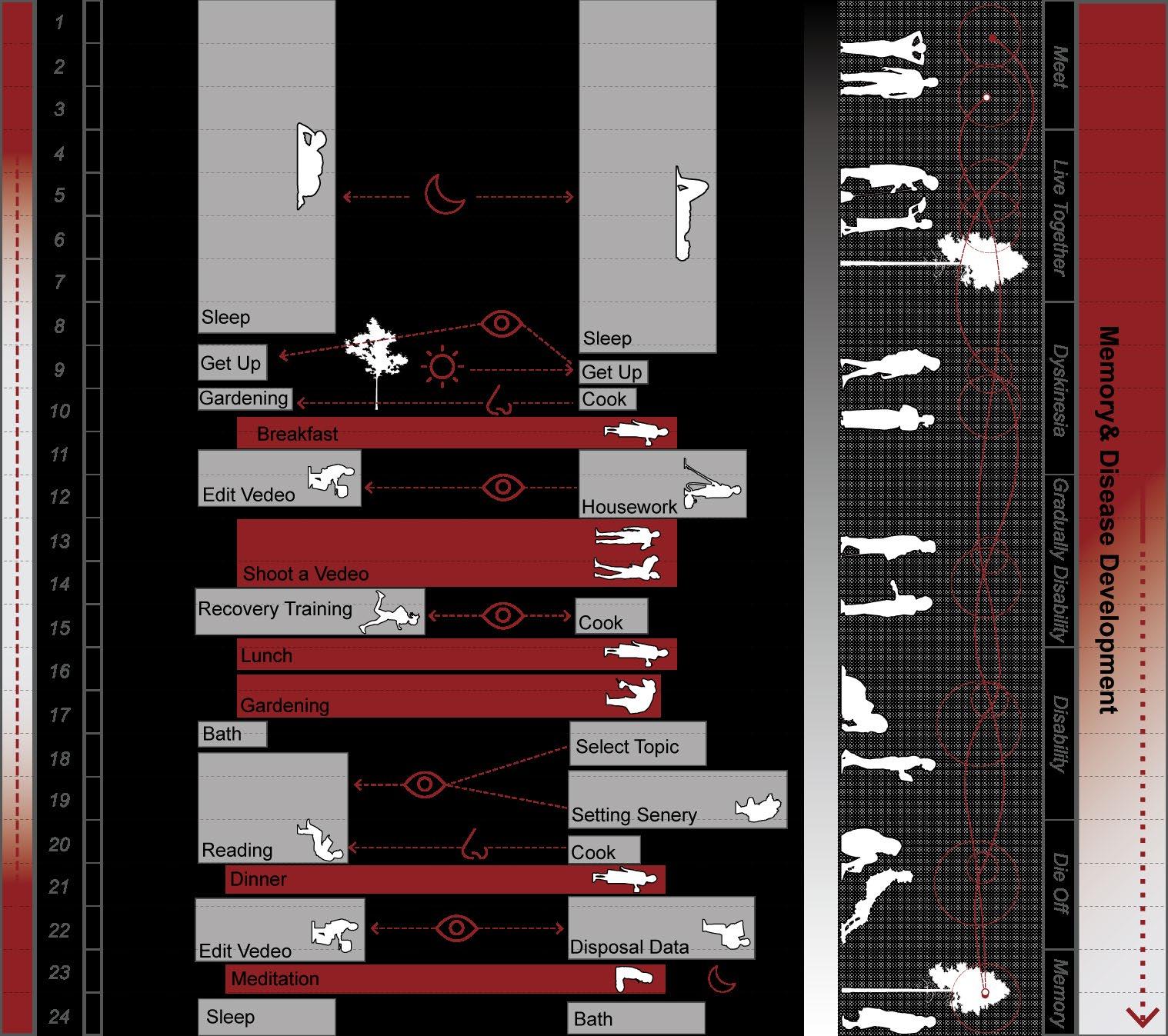
The site is located in a predominantly residential area with a number of ground floor shops, a lively night market in the evenings and a major residential activity centre nearby, so that living here, even if it is difficult to go out for physical reasons, they can still fully experience the activities and urban atmosphere of the city.
-Form Generation& Circulation Organization-
Form Generation 1 2 3 4
A couple live in this house. Before the man's illness, the man enjoyed exercising and gardening. After the man's illness gradually worsened, the couple chose to work on their own media from home, so the house became a combination of home and studio. The husband mainly helps the woman with video editing during the day, and by exercising to alleviate her symptoms, and the woman mainly produces videos, works out with her husband, and cares for him as he gradually becomes incapacitated.
Set Space Organization Alignment of Sightline Circulation Organization Supplementary lighting Circulation Organization

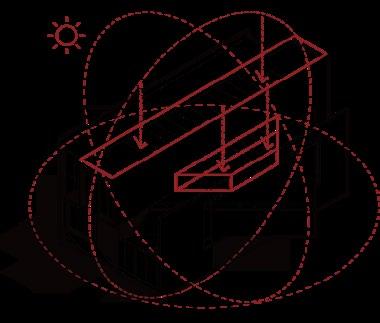
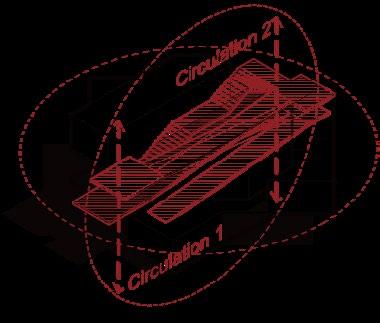
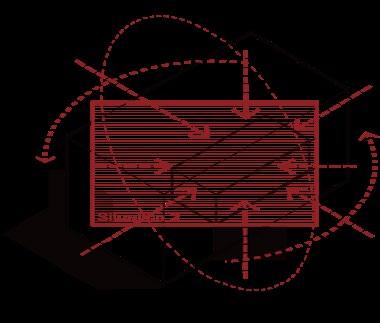
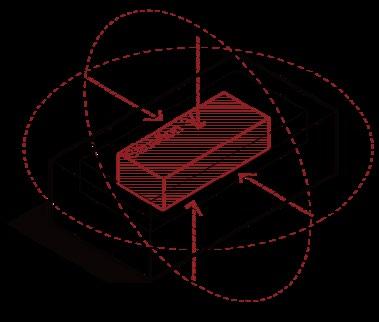
Three spatial patterns are summarised through the changing relationship between the couple during the course of the illness, and they are organised using line of sight relationships, with different forms of flow placed for the different activity patterns of the male and female owners.

-Circulation& Space Relation-
Ramp& Space Relation
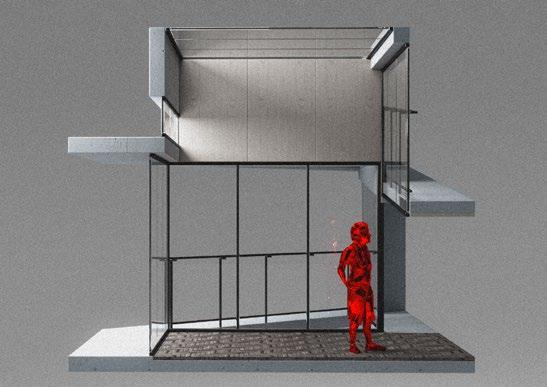
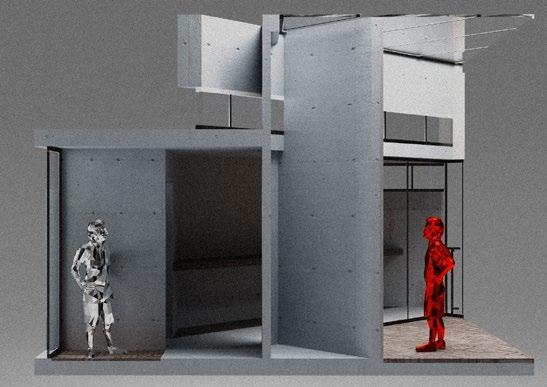
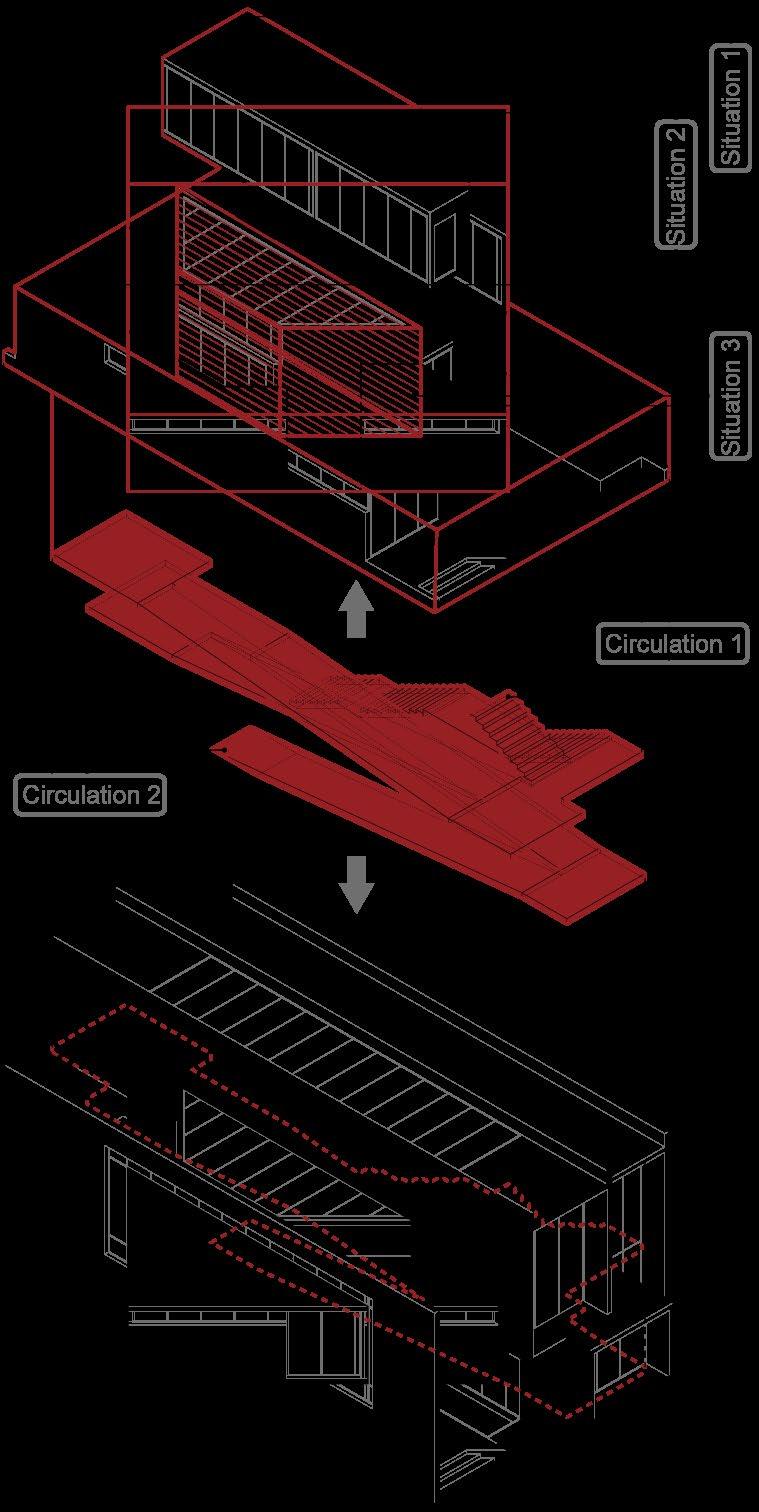
The ramp and staircase are placed not in a localised position within the whole building volume, as in traditional buildings, but as a whole through volume in the centre of the building. In its role of linking spaces, it serves as a flow line between spaces to meet the needs of patients with reduced mobility for active and convenient access, while at the same time providing a more efficient form of building flow for families with normal mobility, providing a wealth of opportunities for communication and exchange while meeting the needs of use.


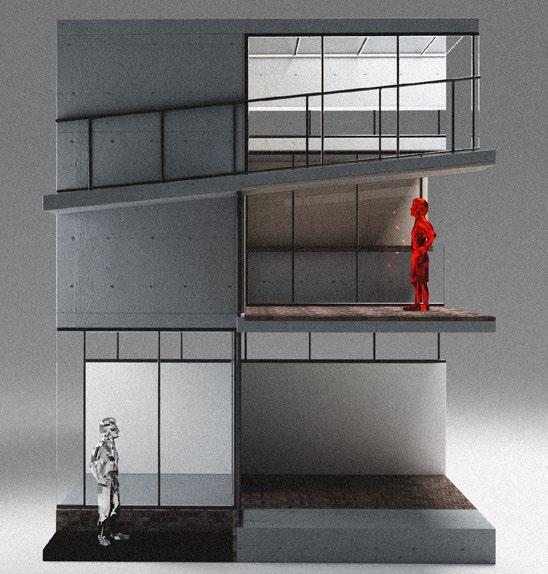
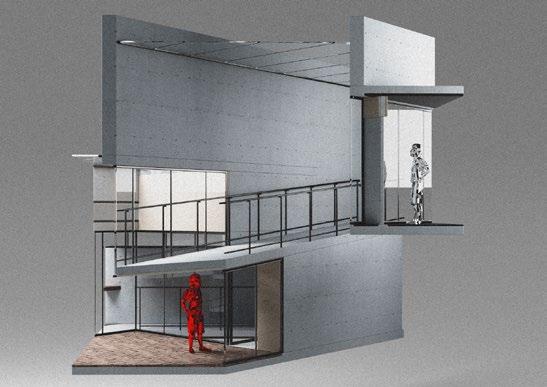
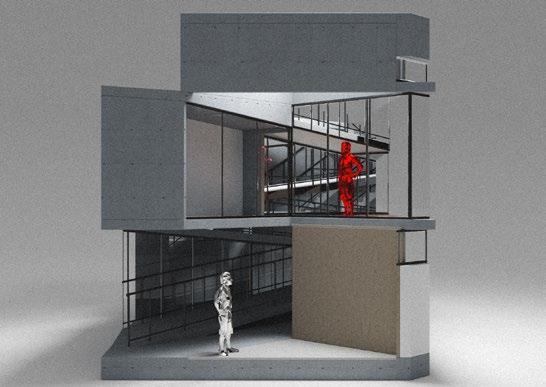
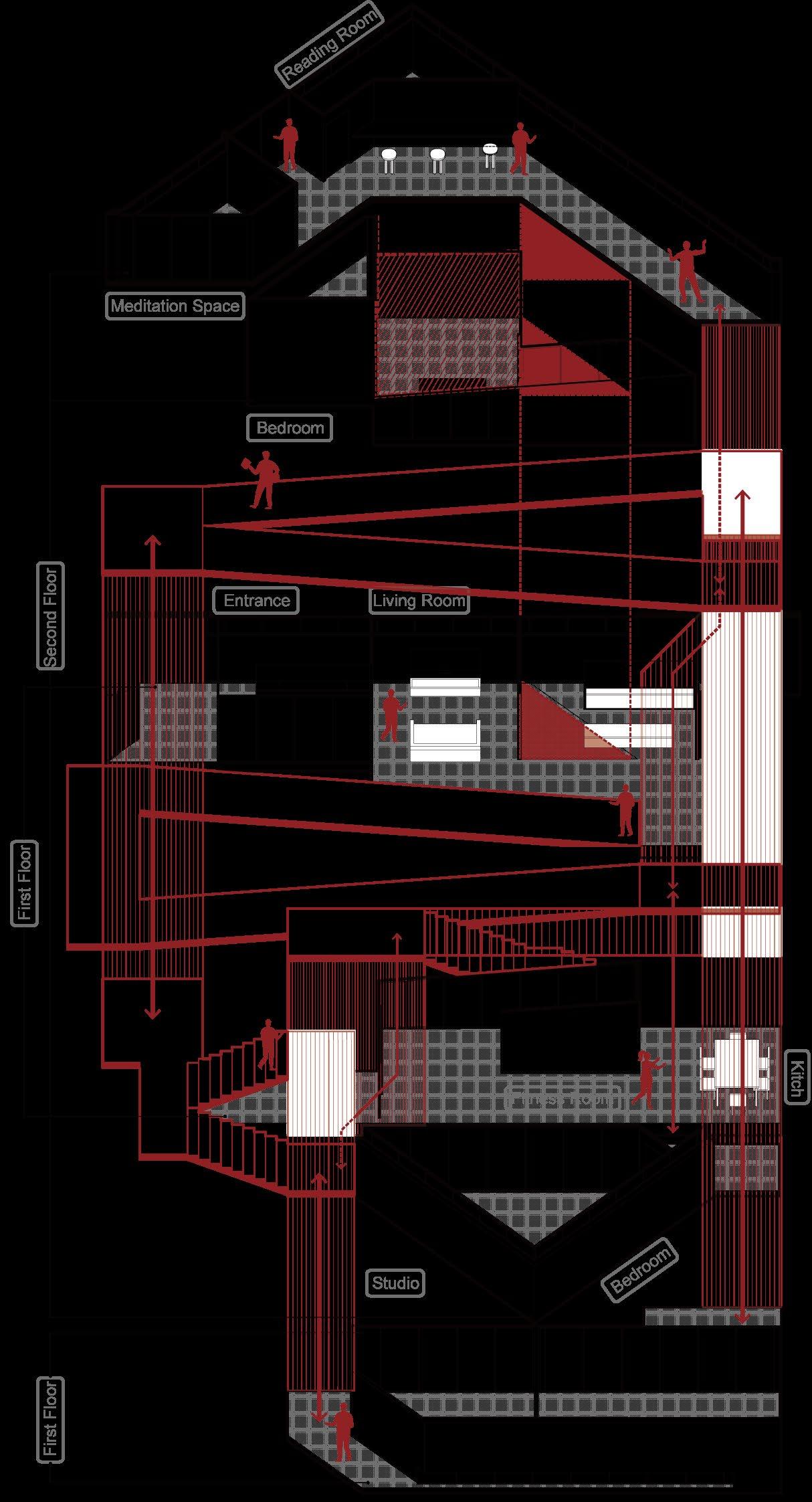
At the same time the ramp, as part of the building, helps patients who have gradually lost their physical mobility to maintain a sense and experience of the overall building space in their daily lives.
Garden&
Vertical Traffic
Section-
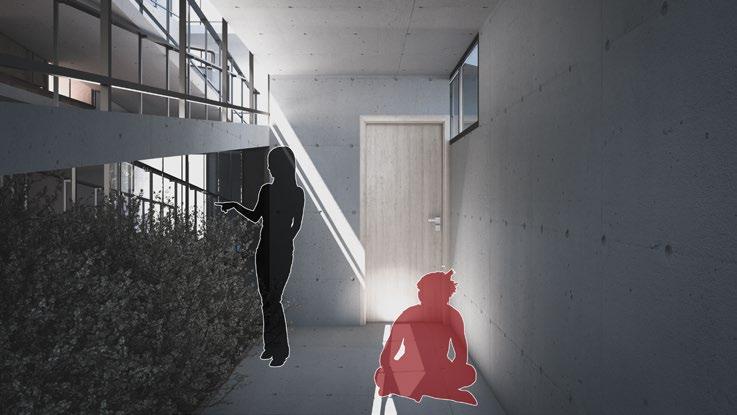
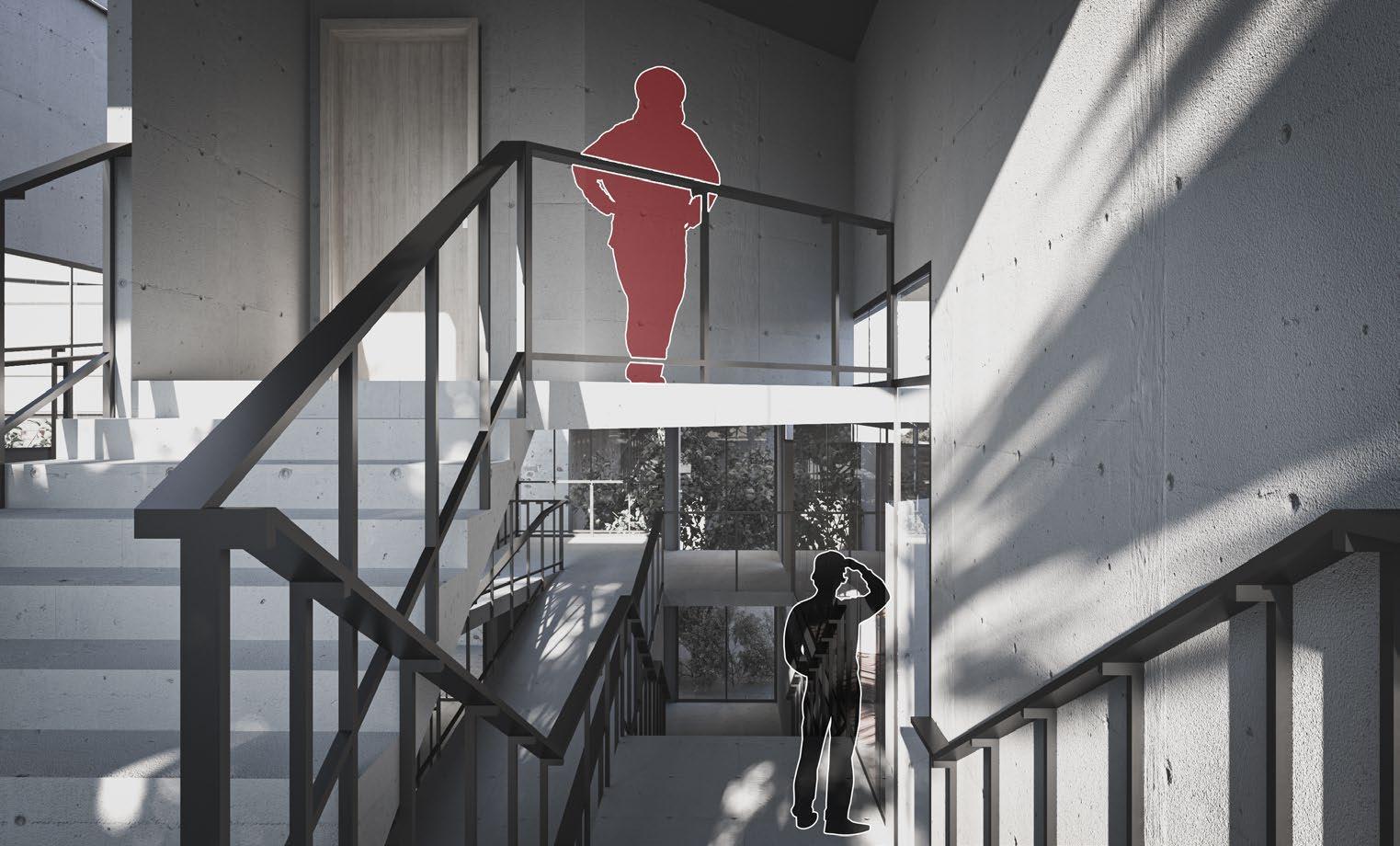

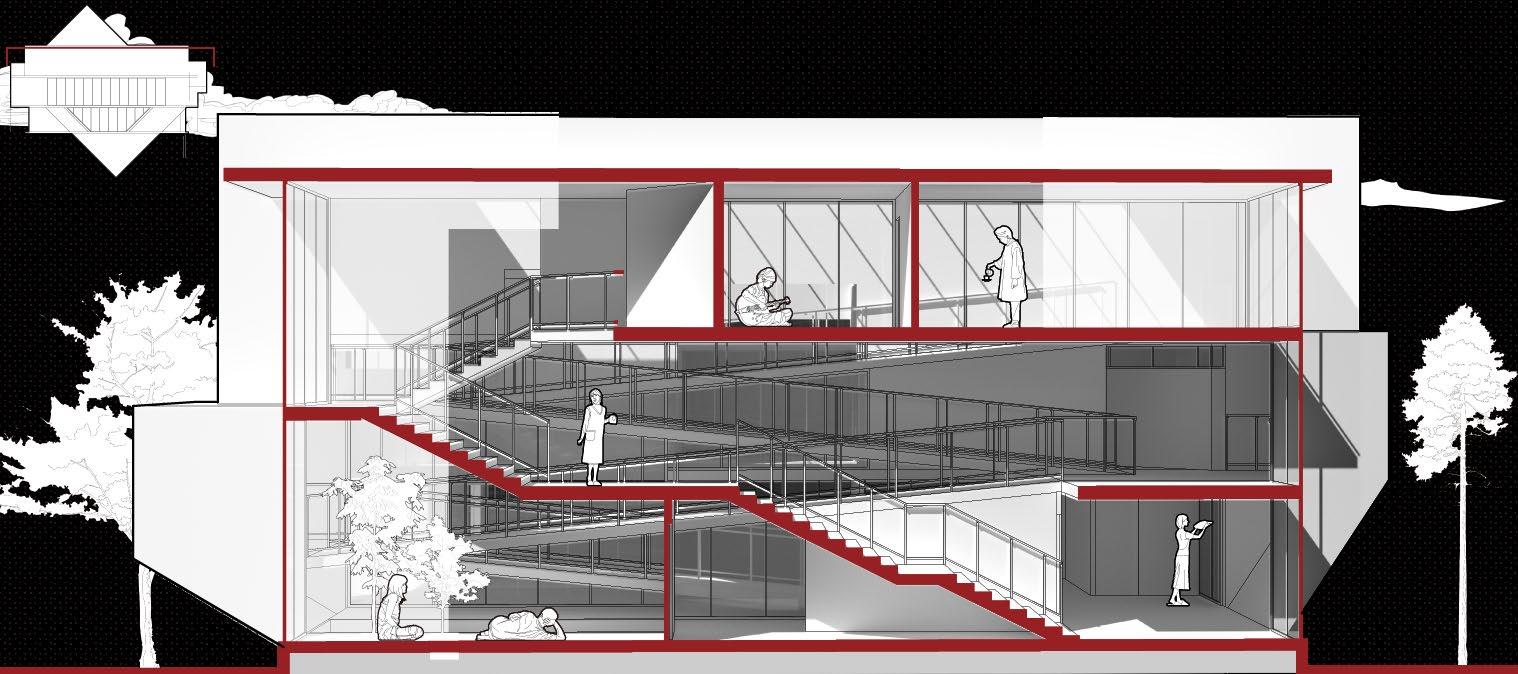
-Situation 1 Scene& Storyline-
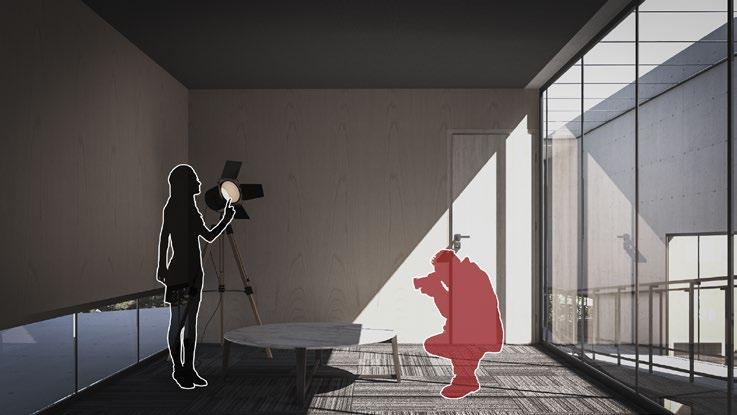
-Situation 2 Scene& Storyline-
Two Circulation
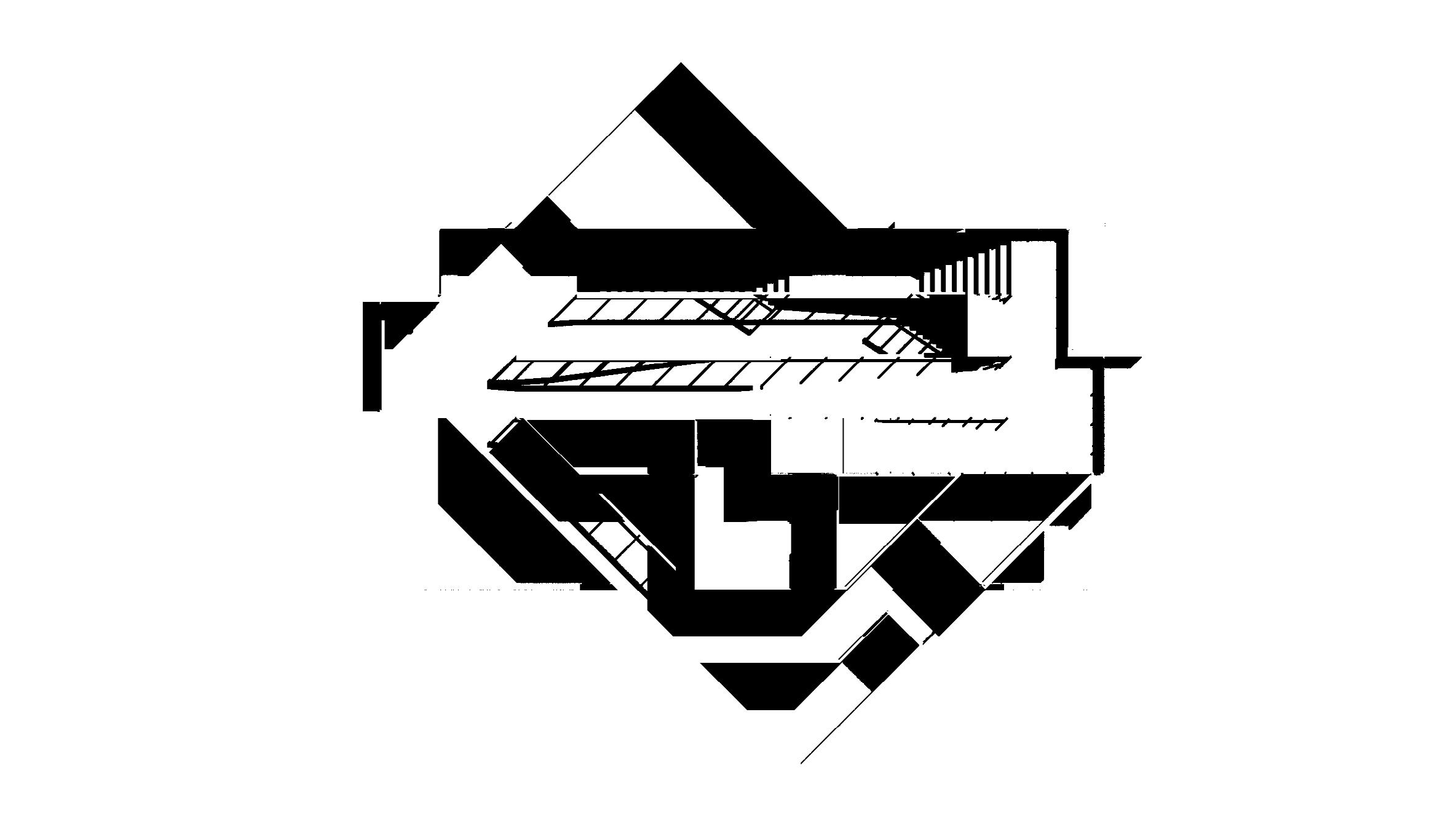
The two sets of interior flows are designed to meet the needs of different living conditions for traffic space, but also to provide platforms for the two sets of flows to connect with each other.
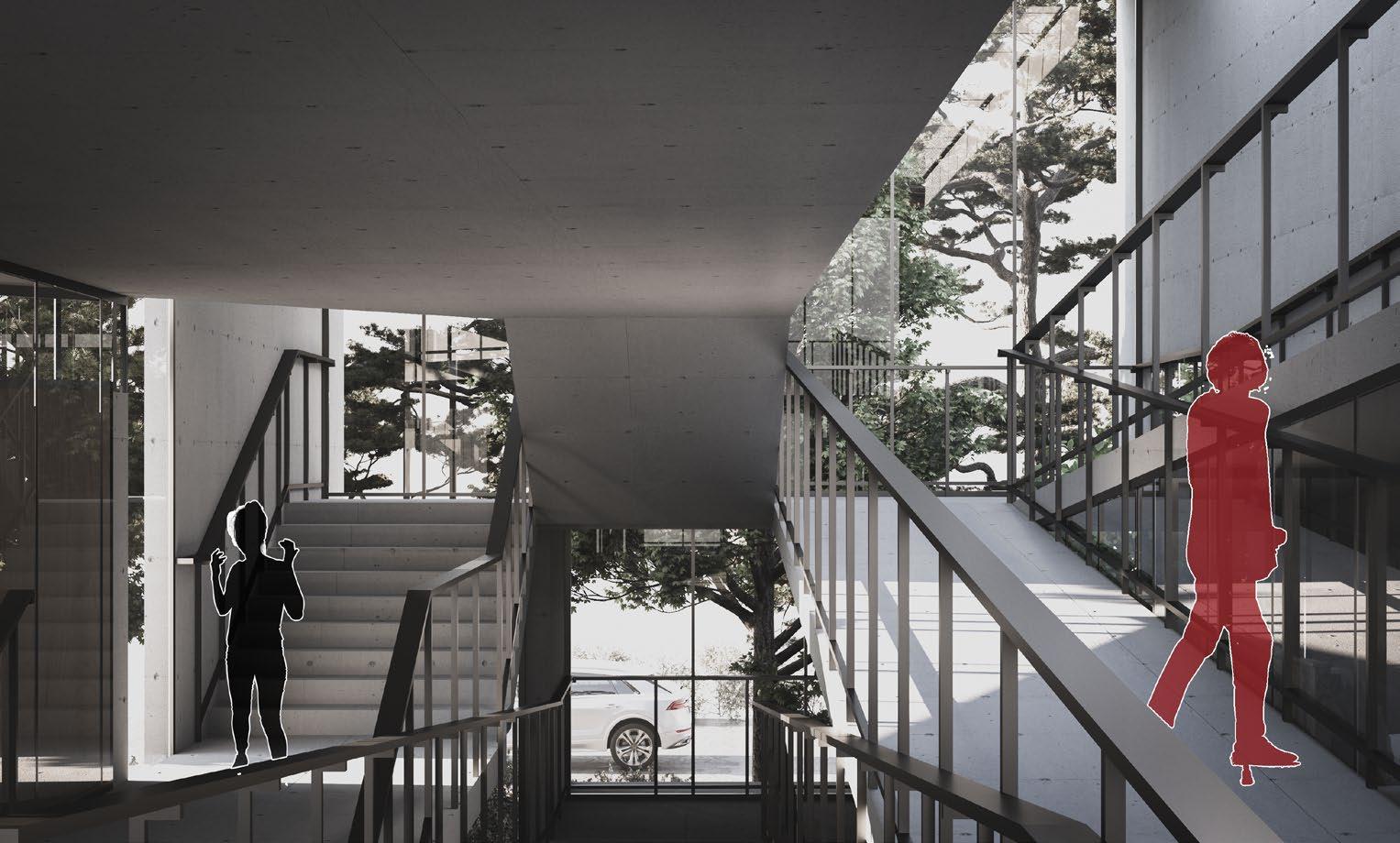
-Perspective Section-
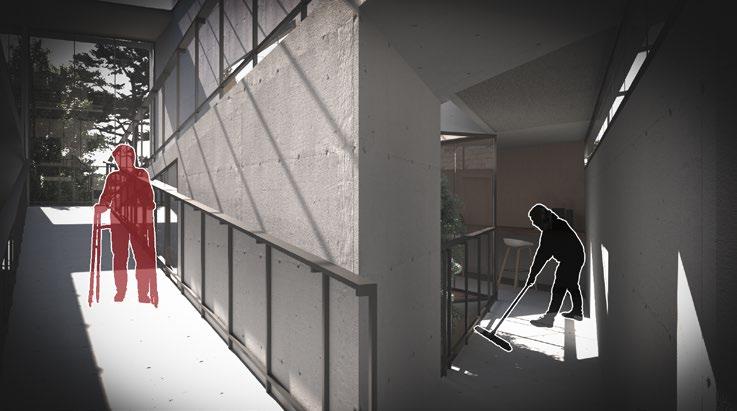
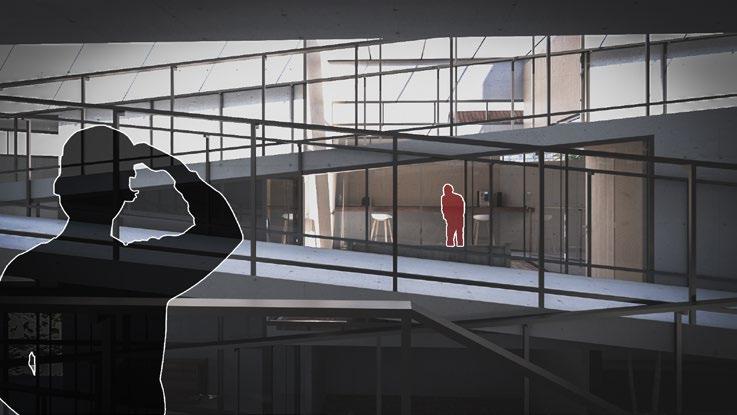
Sightline links
The circulation in the room helps the husband and wife with reduced mobility to have better communication.
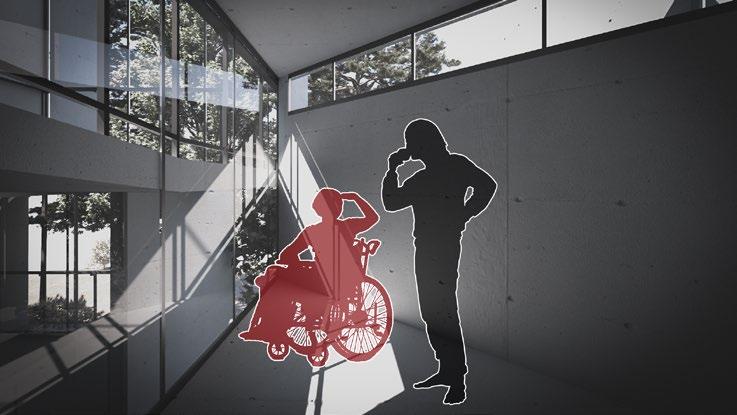
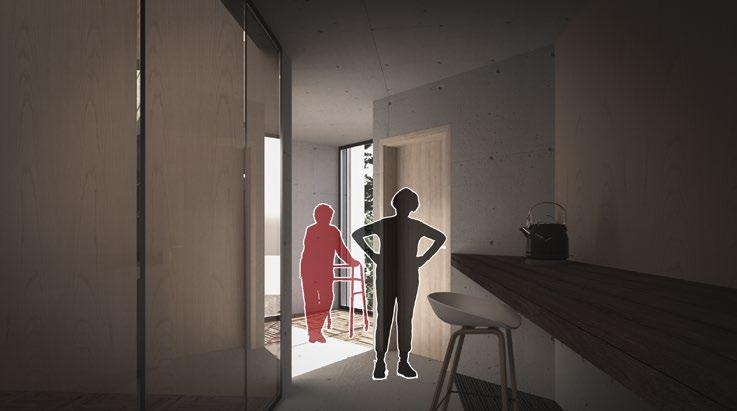
The meditation space set up next to the husband's bedroom meets the need for communicative meditation after he has become less mobile.
Holes have been provided in the solid walls of the building to meet the needs of the husband with reduced mobility for viewing and resting.
The service space and the space to be served are organised through a staggering of flows and blocks.
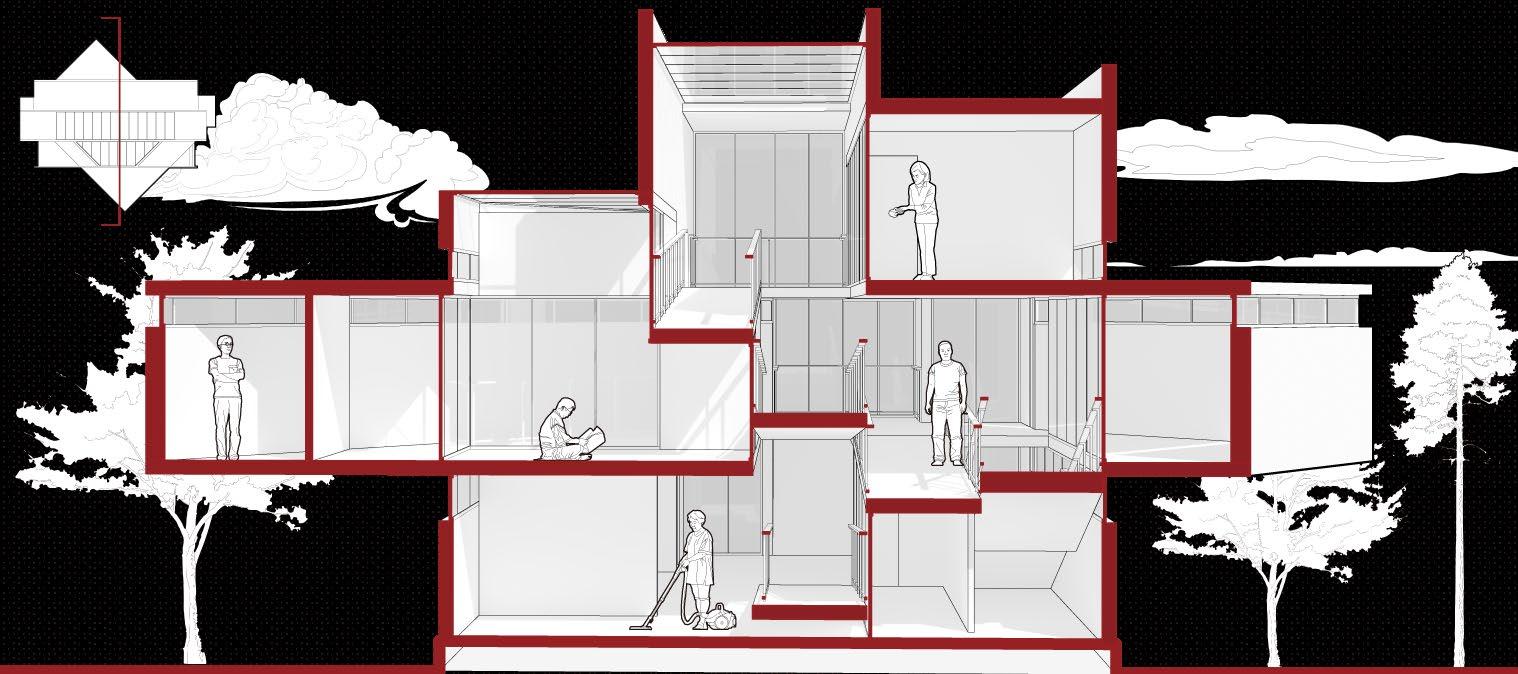
-Structure& Detail-
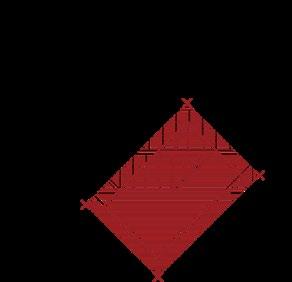
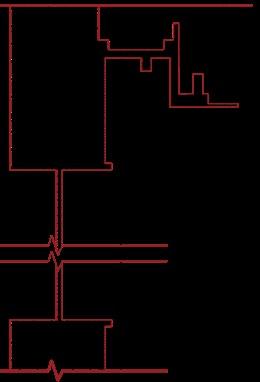
The overall construction of the building is dominated by fair-faced concrete, which creates a quiet and peaceful atmosphere. Warm wood is used in some spaces to provide a sense of intimate living atmosphere, and the building is lit by various forms of light, with natural light matching the texture of the wood and concrete materials to create a rich sense of light and shadow in the interior space.
