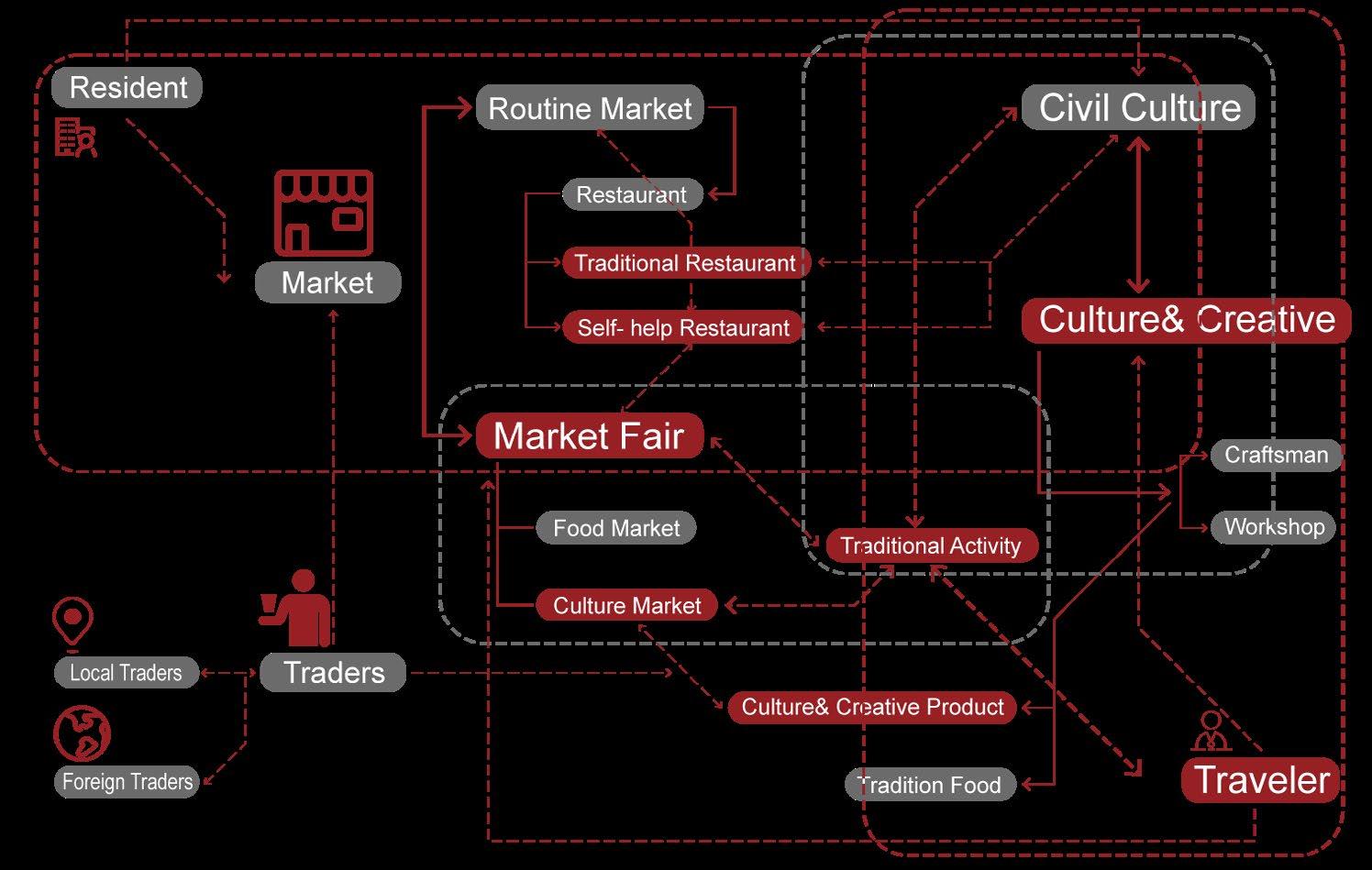
3 minute read
-Actor Network Analysis-
from Application Number:23156975
by 董超
The local area still retains some of its traditional architecture, which contrasts greatly with the new buildings. Also due to its isolated location, the area still retains some traditional ways of life which can be explored and applied in this project.
An analysis of the site's original network of actors reveals that the local market-based mode of life is still a relatively traditional and inward-looking mode of operation. The existence of regular local marketplaces and the emergence of catch-up fairs at regular intervals, catch-up fairs as a special kind of marketplace are worthy of further exploration.
Advertisement
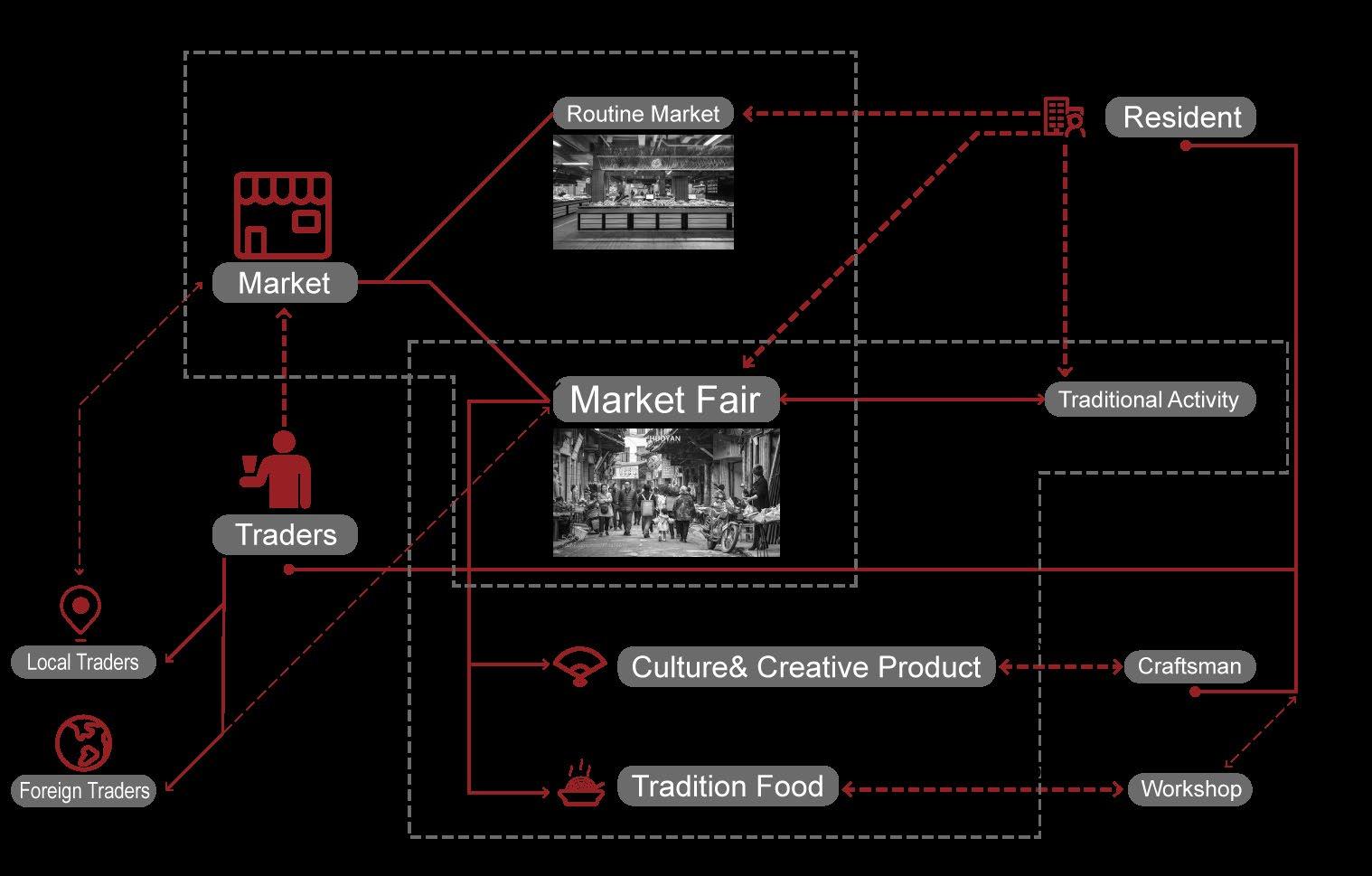

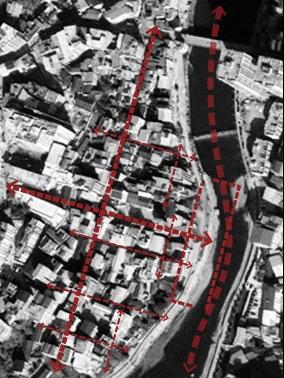
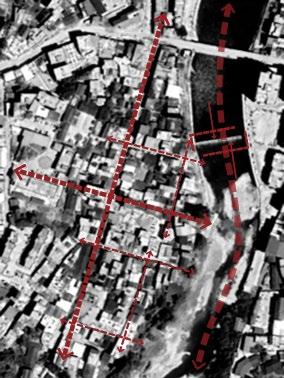
With the local market as the core, the traditional market is enriched and renewed, and the local traditional culture is discovered. In developing tourism, the normal life of the traditional inhabitants is ensured, and by including various traditional cultures in the market, the exploration and experience of the local traditional culture can be satisfied by the tourists.
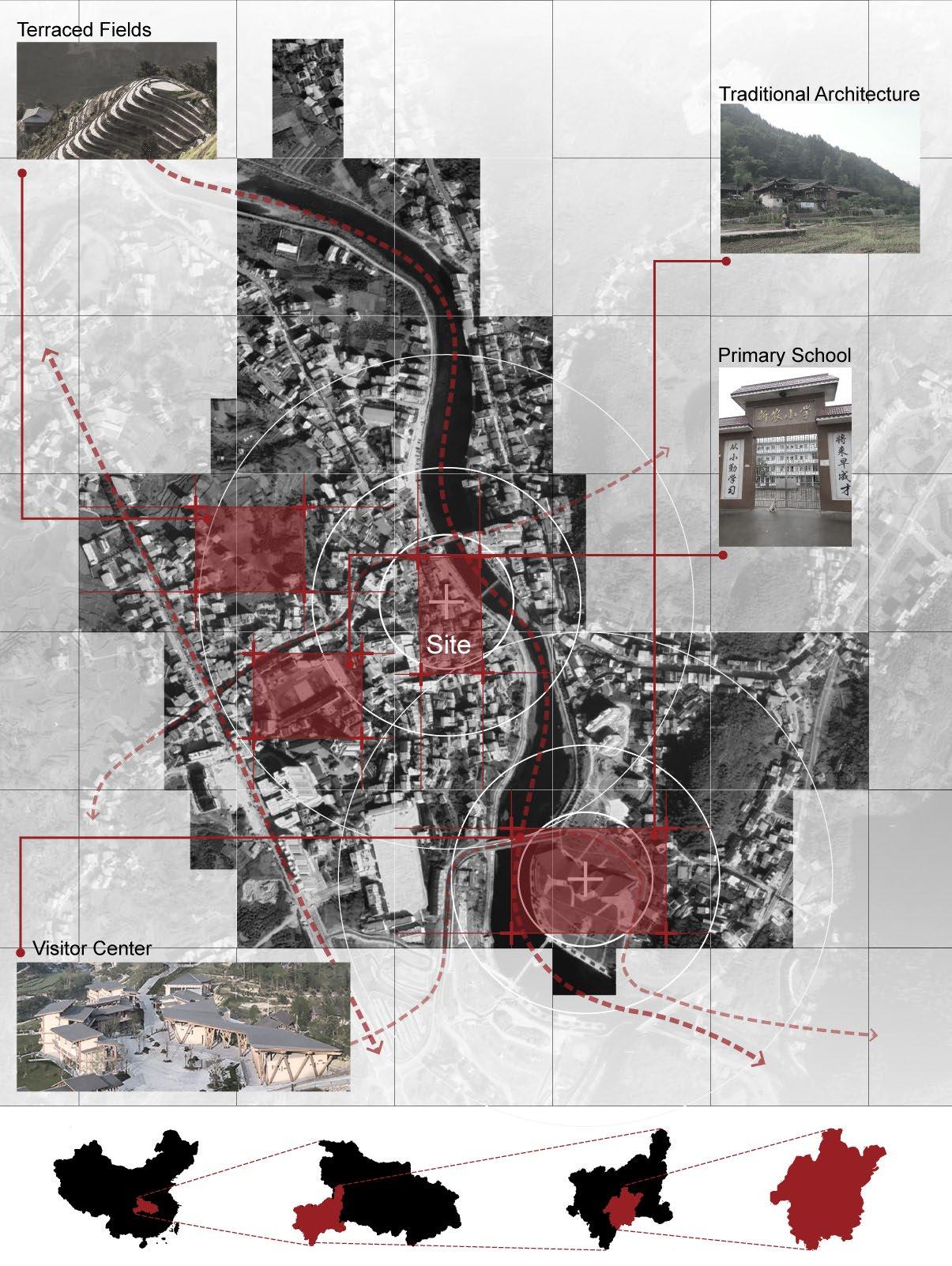
-Market Prototype Research-
The traditional market can be seen as an intersection of the service unit and the served unit combined. By analysing the different vegetable market stalls, it can be found that there is a different relationship between the service and the served in different stalls, and this change in relationship will be reflected in the design of different spatial forms and spatial sequences.
-Fire Space Prototype Research& Application-
Spatial Prototype Translation
As the core space within a building, the fire space, firstly in terms of the transformation of the spatial sequence, acts as a bridge from outdoor space, semi-outdoor space to indoor space, and in terms of function, it is the core space within the whole space although it does not have a fixed spatial function.
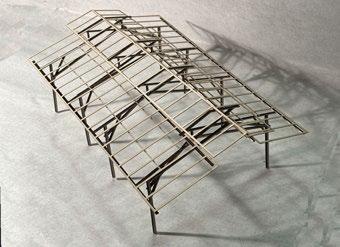

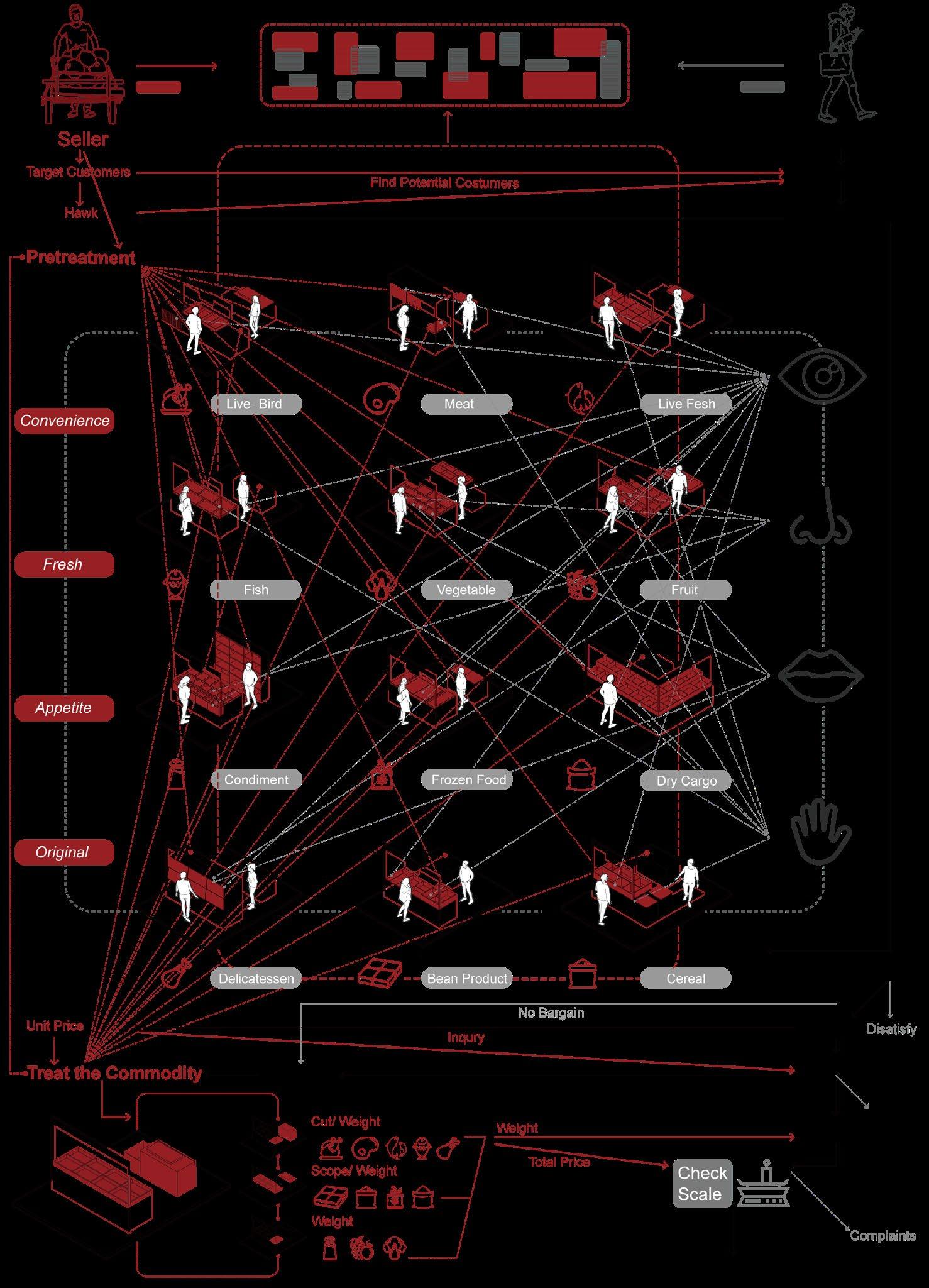
-Roof Form& Structural Research-
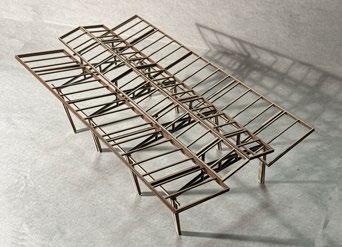
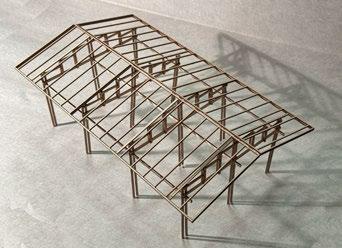
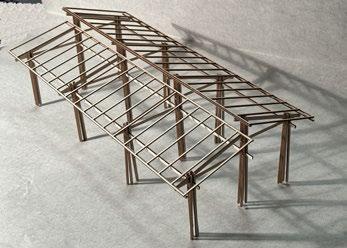




Roof Prototype Translation
The roof form of the local building is a traditional sloping roof, and the structural logic of the roof is to first determine the structural form of the individual roof frames, which are then linked together by beams to form the overall roof form structure.
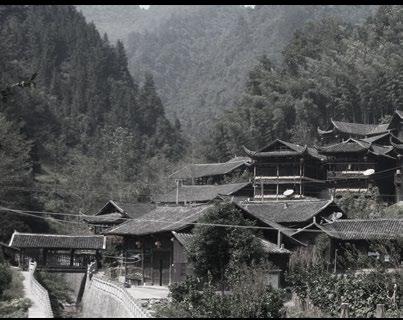

Market Roof
Public Activity Roof
The market roof uses a single piece in the form of a sloping roof, emphasising the openness of the market.
Cultrue& Creative Roof
The structural changes create large, column-free spaces in the interior for a variety of activities.
Restaurant Roof
The roof has been simplified to reflect the cultural characteristics while being appropriate to the usage.
The combination and variation of roofs meet the needs of large spaces while increasing the openness.
The design of the entire site focuses on the relationship between the site and the existing main street and river, and the relationship between the site and the surrounding residential areas and river through the definition of the axes. The site is designed to form a relationship with its surroundings.
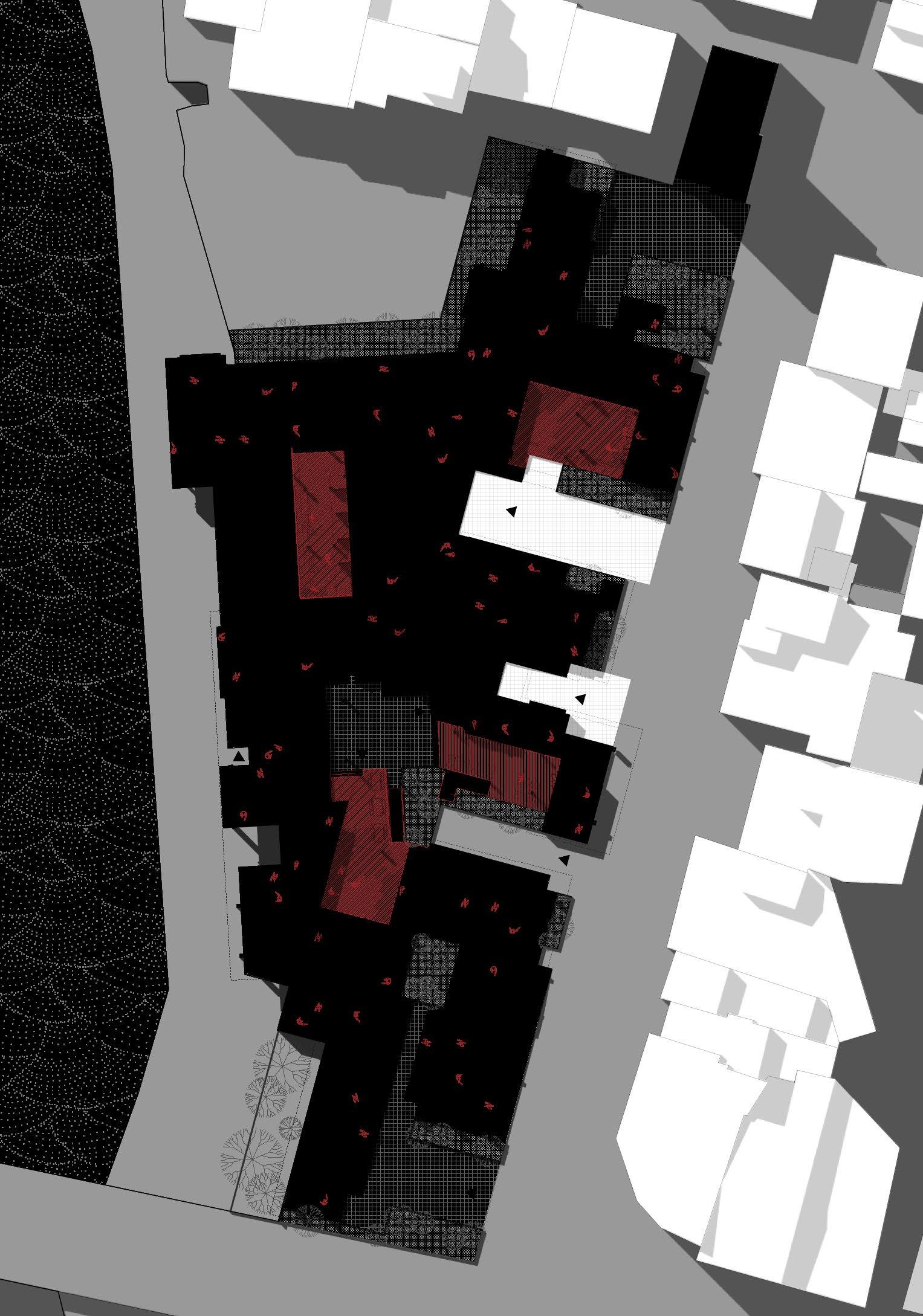
-Site Design-Form Generation-
Placed volume
-First Floor Plan-
Determining volume relationships and axis relationships.
It will establish the roof connections in relation to the their surrounding environment.
corridor
Formation of flow lines that bridge the different functions as a whole
It will establish the relationship between the fire space and the surrounding volumes.
Volume relationship Insert box Handle terrain
Establishing physical use of space under the roof. The project treatment of the existing topography of the site through measures such as ramps and stairs.
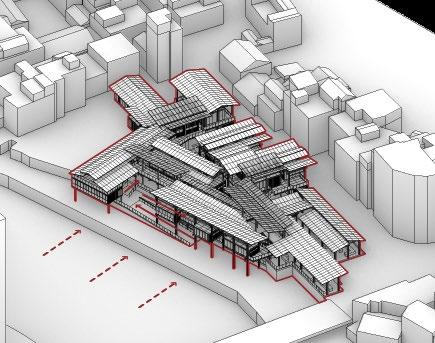
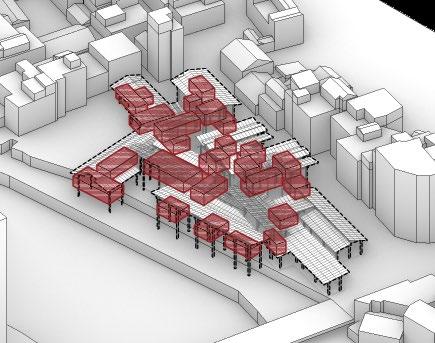
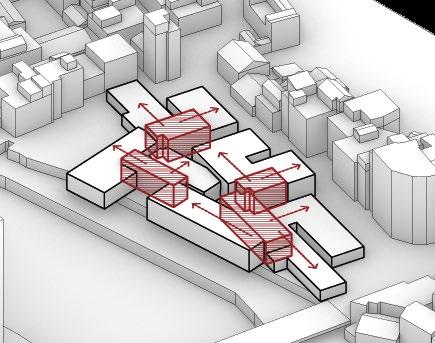
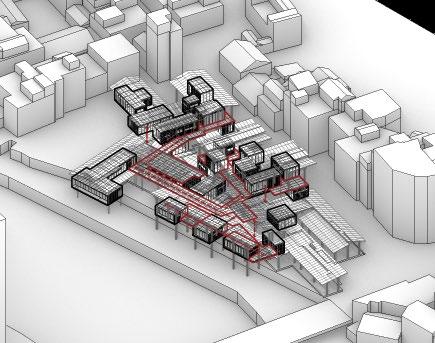
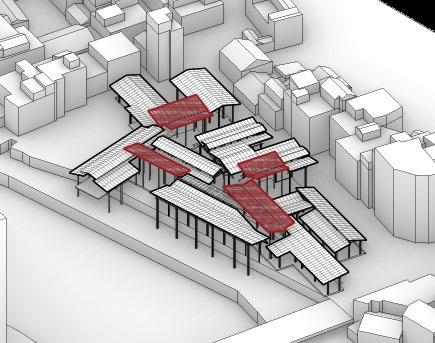
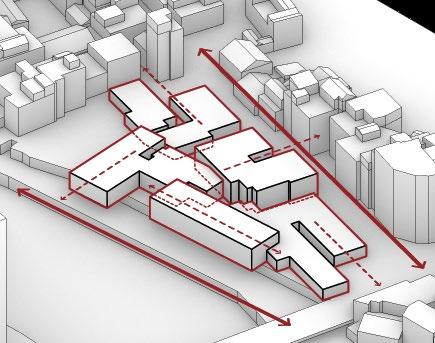
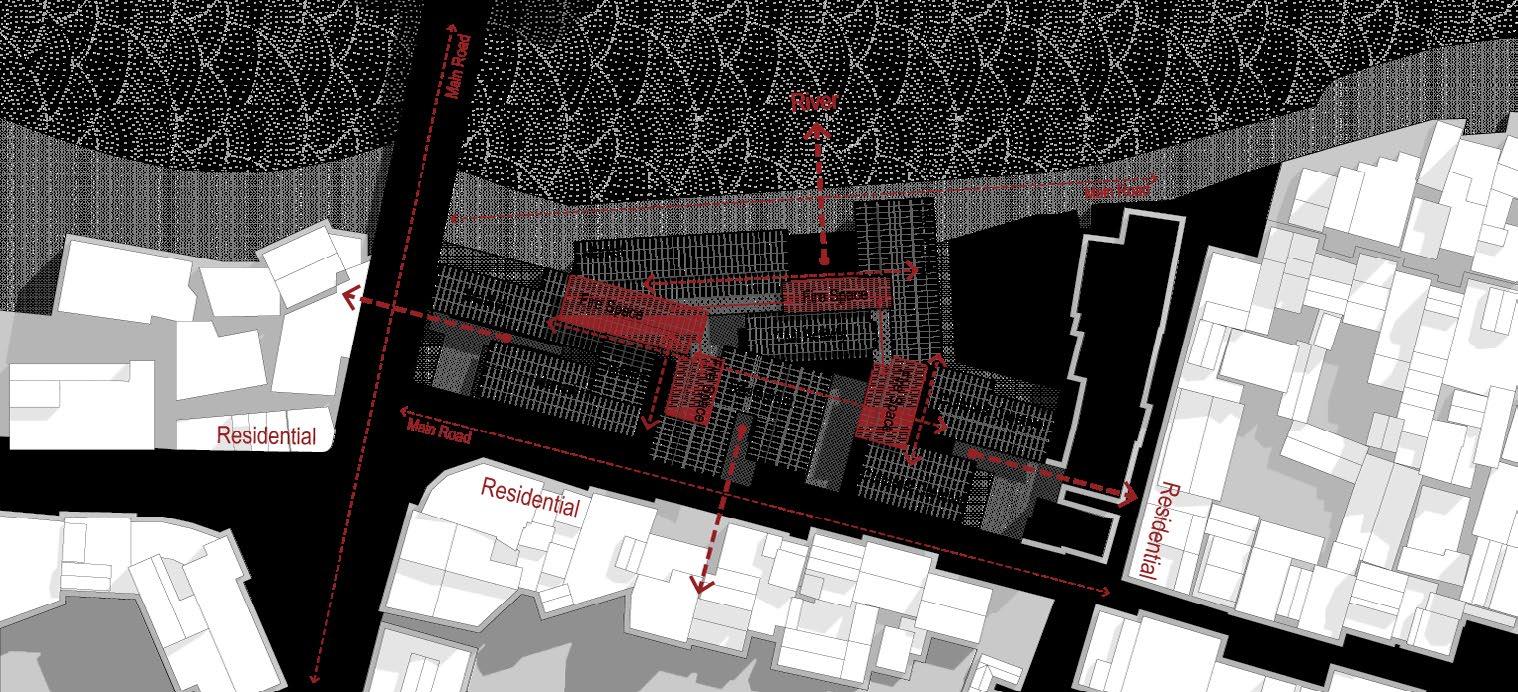
-Civil Life& Tourism Perspective Section-
-Market& Civil Life Perspective Section-
-Market Design& Scene-
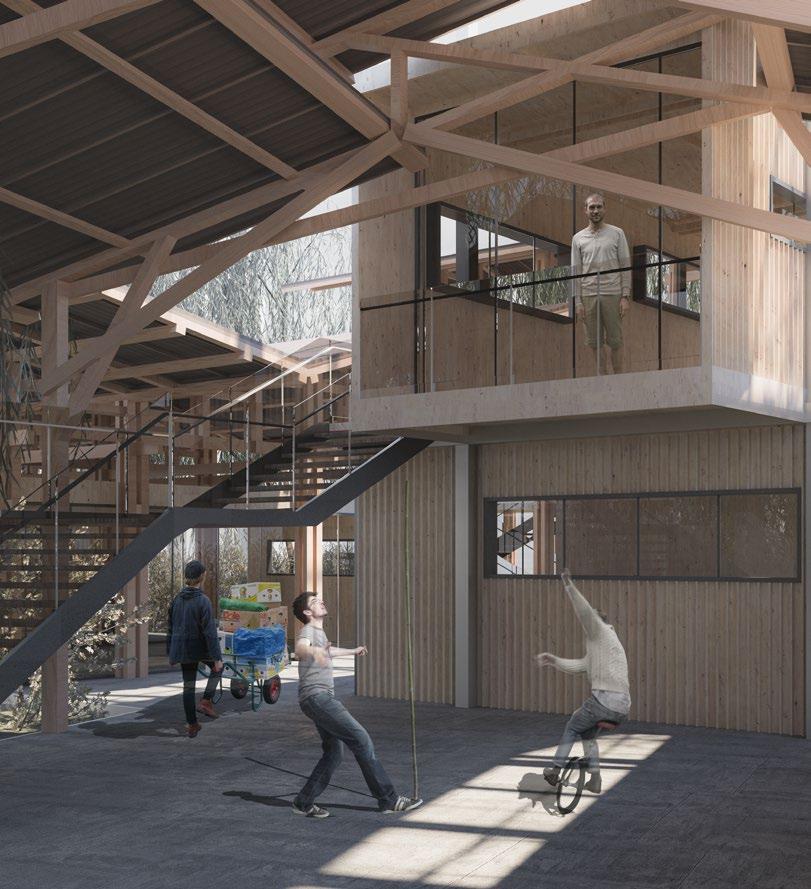

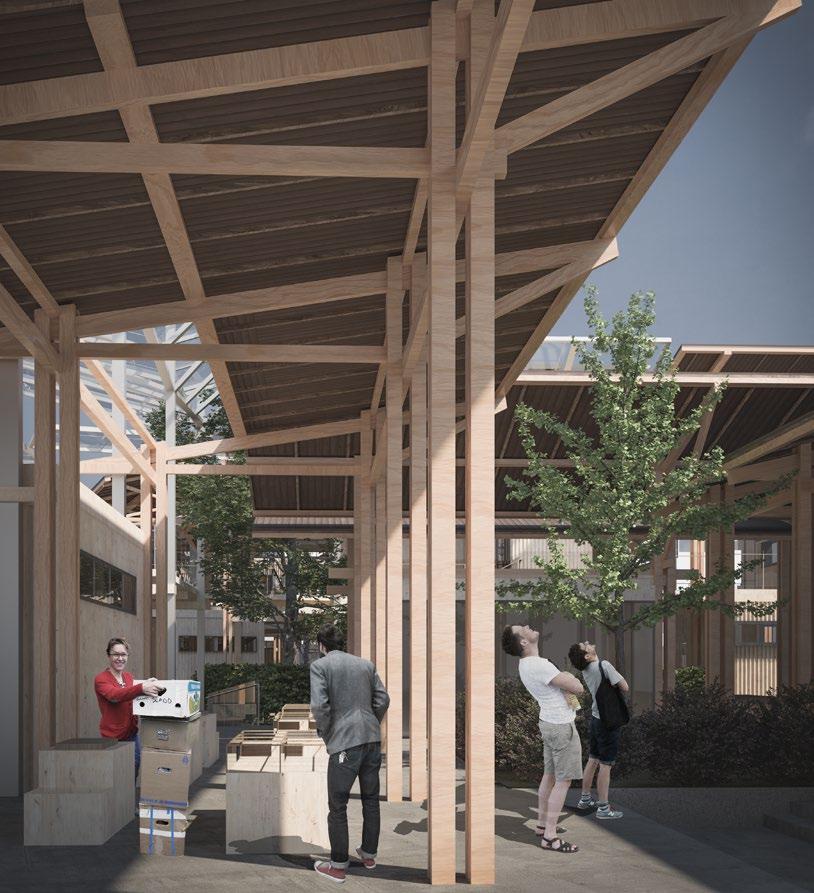
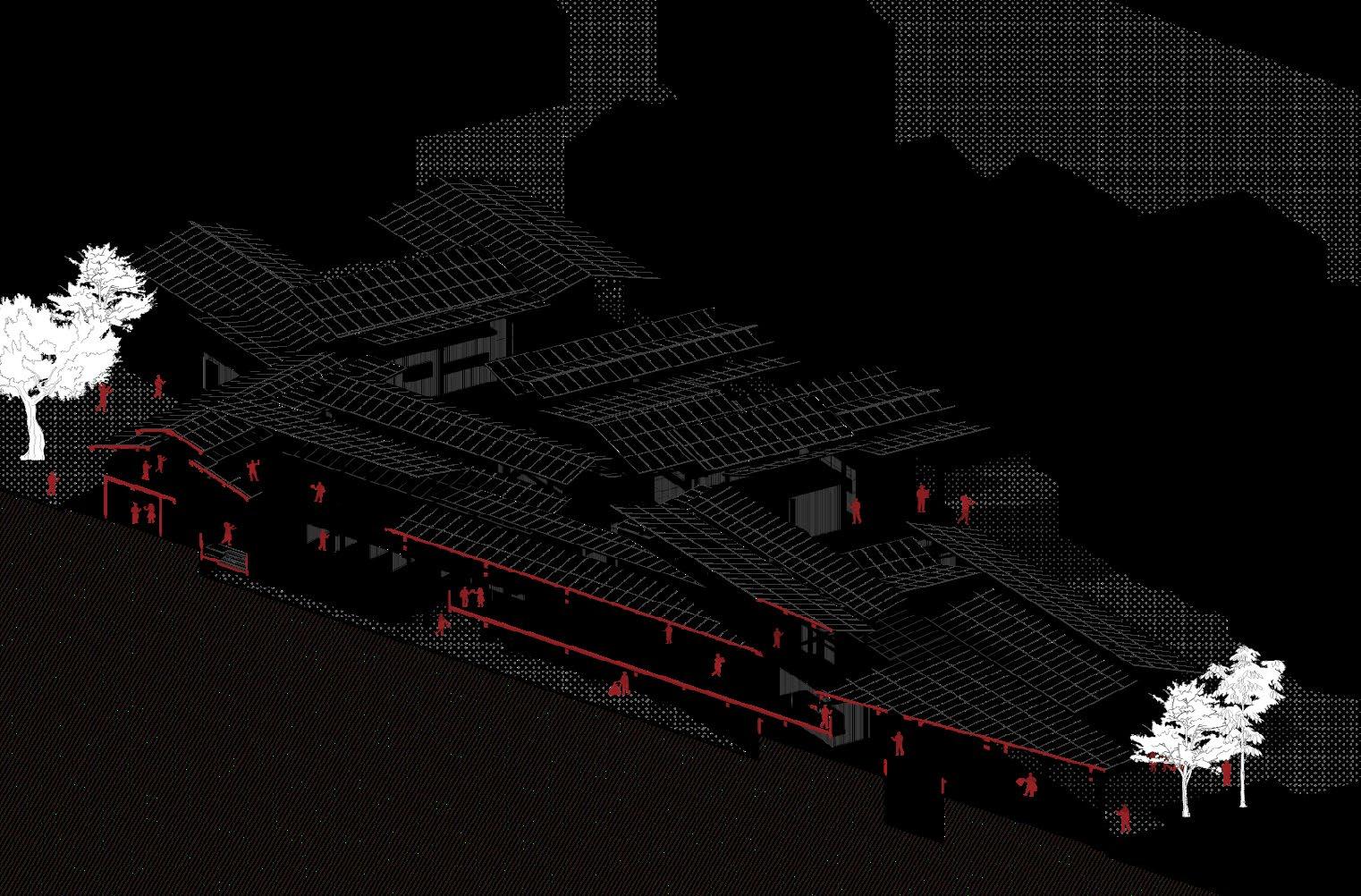
Pre and post relationship Meat Stall
-Box Design& Scene-
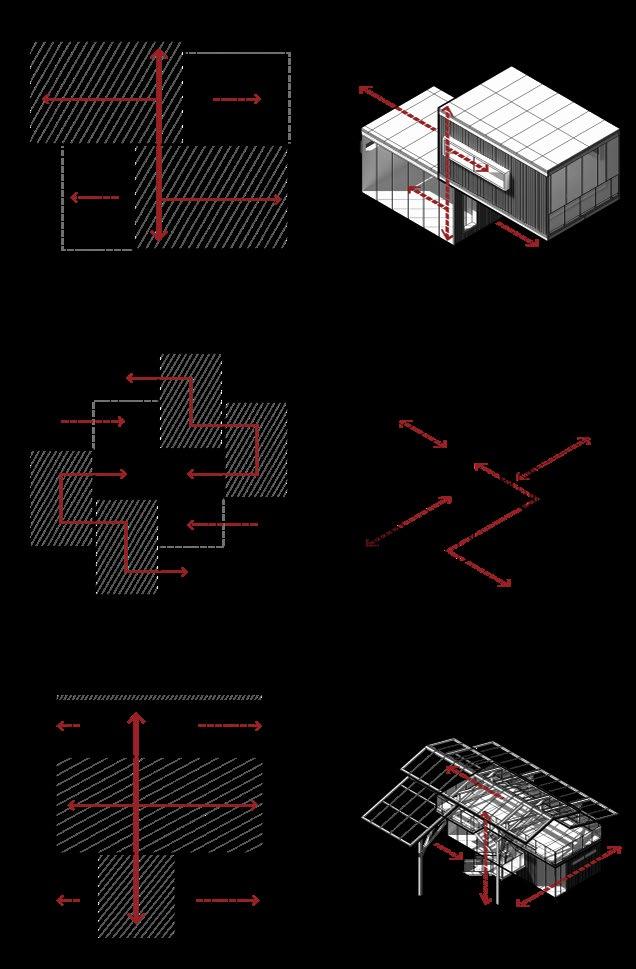
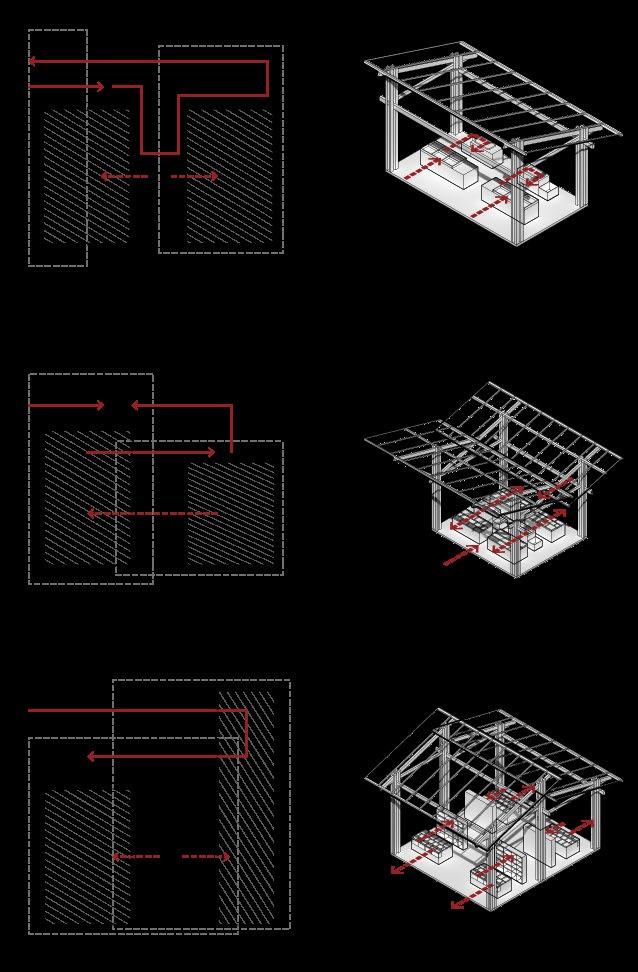
Simultaneous relationship Vegetable& Fruit Stall
Exhibition relationship Grocery
-Semi- Outdoor Scene-
-Restaurant Structure& Detail-
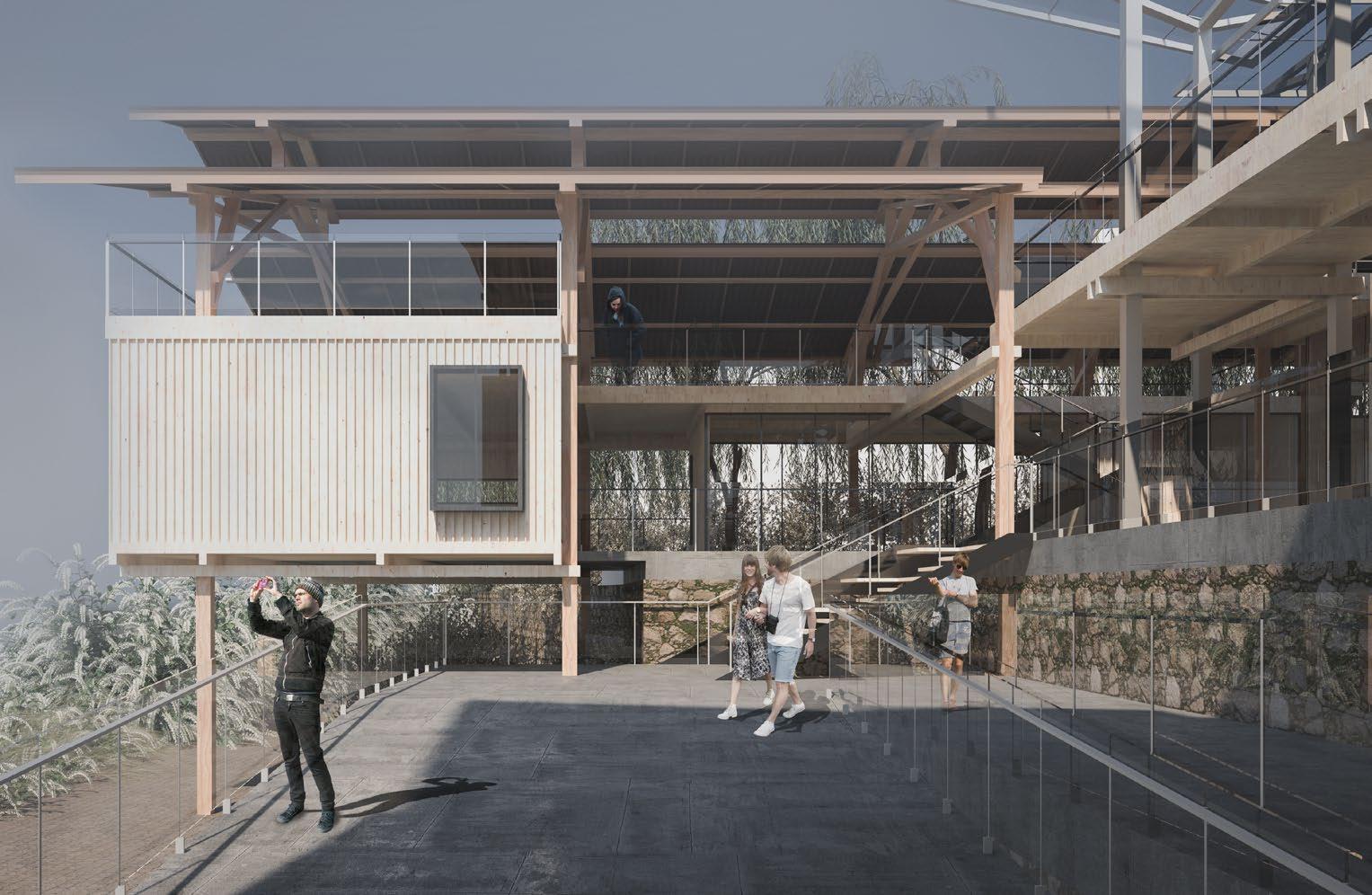
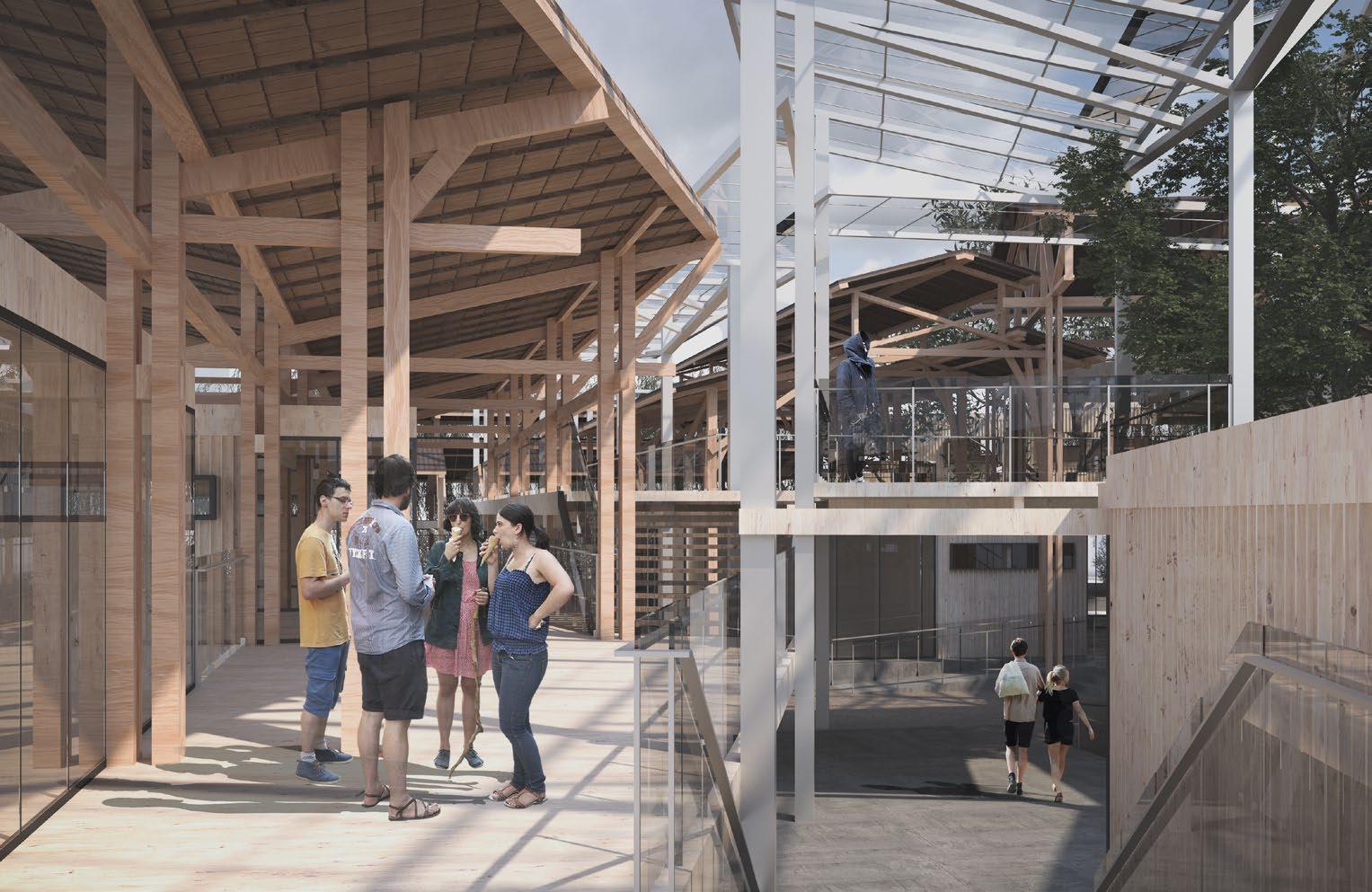
The entire institutional system consists of three aspects: the foundation, the floor and roof system and the maintenance system. The main structural system is based on timber construction. In addition to the traditional roof system there are also systems for different functional boxes, forming a link between the two structural systems using interspersed structural relationships.

Vertical Integration Parlor
University Incubator Design
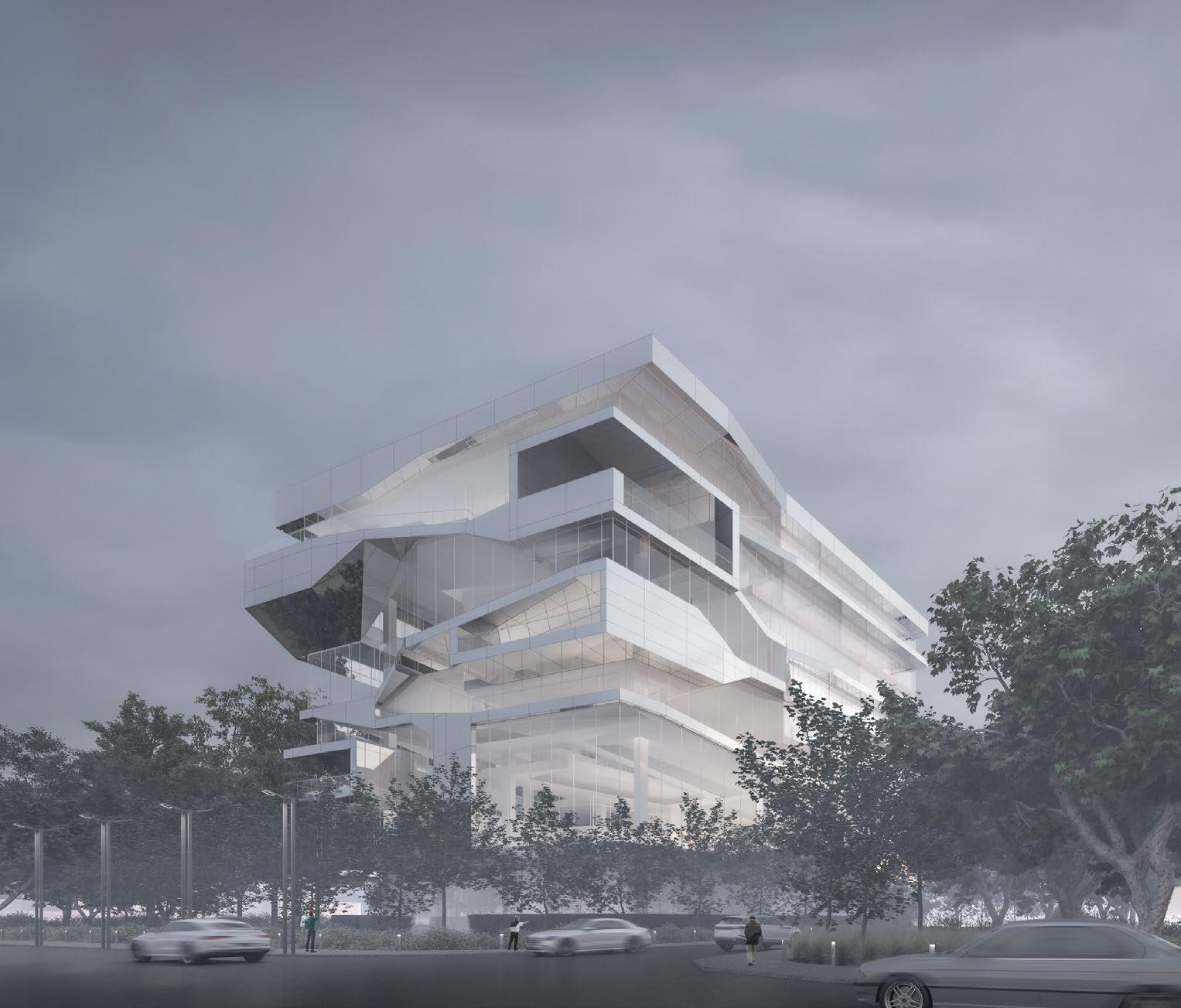
Project Type
Hust Architecture Studio
Individual Academic Work, 2020-2021 First Semester
Date: Dec 2020
Location: Wuhan, China
Instructor: Lei Peng
E-mail: penglei@hust.edu.cn
Author: Chao Dong
Contribution: Work on all design and drawings.
Statement:
Chinese university education is still unable to avoid the problem of lack of social practice for university students when it comes to improving the quality of education. In the design of this incubator, taking advantage of the site's location at the border between campus and city, the traditional horizontally distributed building functions are transformed to form a vertically integrated urban parlor on campus. This is used as an opportunity to create a more open campus and to provide more opportunities for communication between the city and the university.







