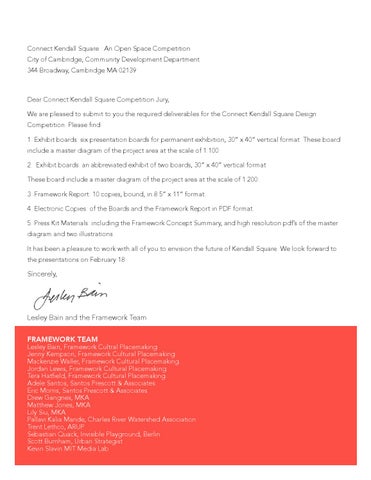Connect Kendall Square : An Open Space Competition City of Cambridge, Community Development Department 344 Broadway, Cambridge MA 02139
Dear Connect Kendall Square Competition Jury, We are pleased to submit to you the required deliverables for the Connect Kendall Square Design Competition. Please find: 1. Exhibit boards: six presentation boards for permanent exhibition, 30” x 40” vertical format. These board include a master diagram of the project area at the scale of 1:100. 2. Exhibit boards: an abbreviated exhibit of two boards, 30” x 40” vertical format These board include a master diagram of the project area at the scale of 1:200. 3. Framework Report: 10 copies, bound, in 8.5” x 11” format. 4. Electronic Copies: of the Boards and the Framework Report in PDF format. 5. Press Kit Materials: including the Framework Concept Summary, and high resolution pdf’s of the master diagram and two illustrations. It has been a pleasure to work with all of you to envision the future of Kendall Square. We look forward to the presentations on February 18.
Sincerely,
Lesley Bain and the Framework Team FRAMEWORK TEAM
Lesley Bain, Framework Cultral Placemaking Jenny Kempson, Framework Cultural Placemaking Mackenzie Waller, Framework Cultural Placemaking Jordan Lewis, Framework Cultural Placemaking Tera Hatfield, Framework Cultural Placemaking Adele Santos, Santos Prescott & Associates Eric Morris, Santos Prescott & Associates Drew Gangnes, MKA Matthew Jones, MKA Lily Siu, MKA Pallavi Kalia Mande, Charles River Watershed Association Trent Lethco, ARUP Sebastian Quack, Invisible Playground, Berlin Scott Burnham, Urban Strategist Kevin Slavin MIT Media Lab
3
