
65% LET 4,184–24,263


65% LET 4,184–24,263
Estimated to use 31% less energy than conventional offices.

One of the best rated office buildings in Scotland at “A (03)”
Sitting at a multimodal transport hub
Offering sport, leisure and conference facilities Occupational Efficiency
Reducing overall footprint & occupancy cost
Bakery, Restaurant and Viennoiserie


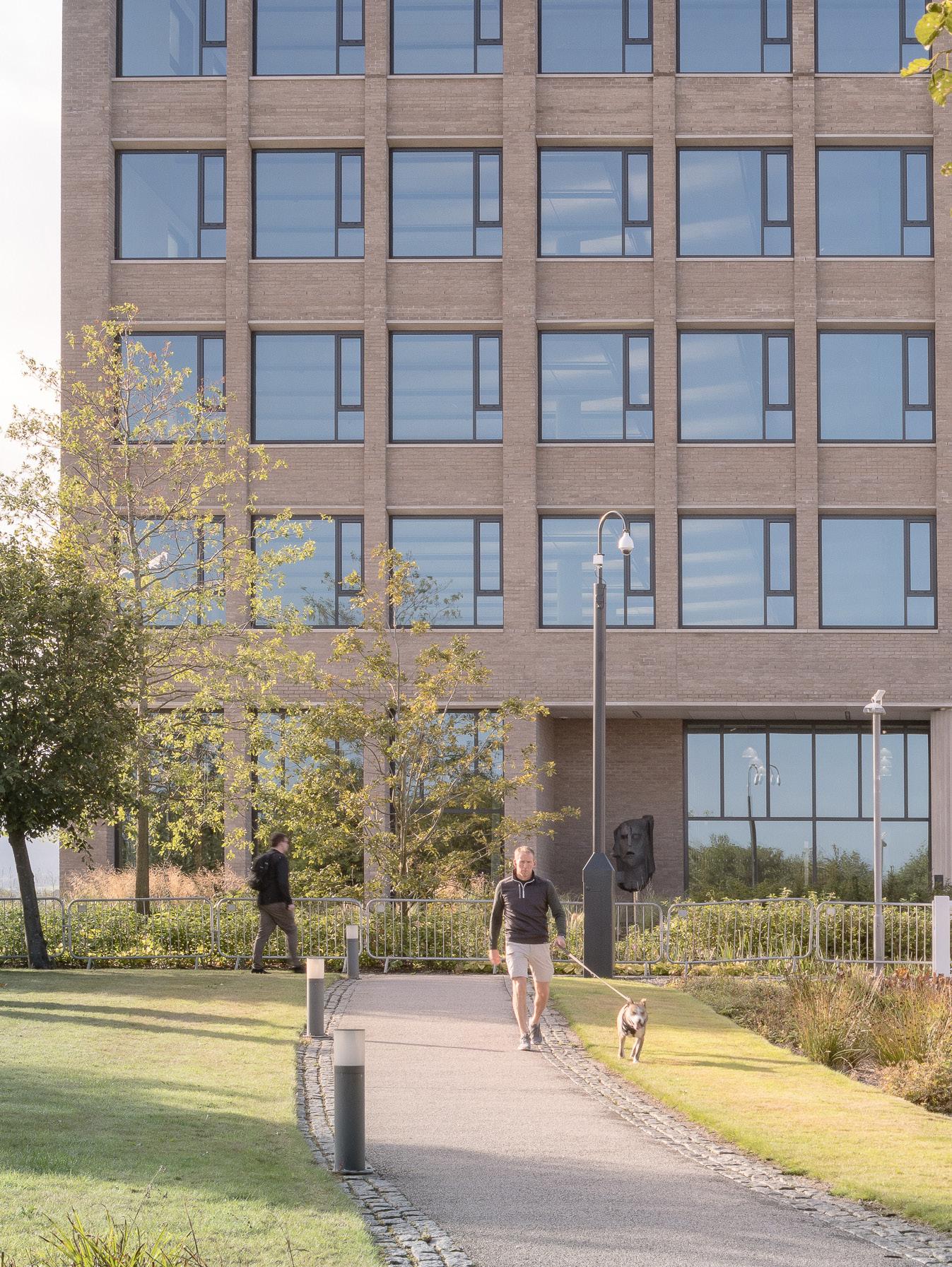
Bar, Bakery, Restaurant and Viennoiserie
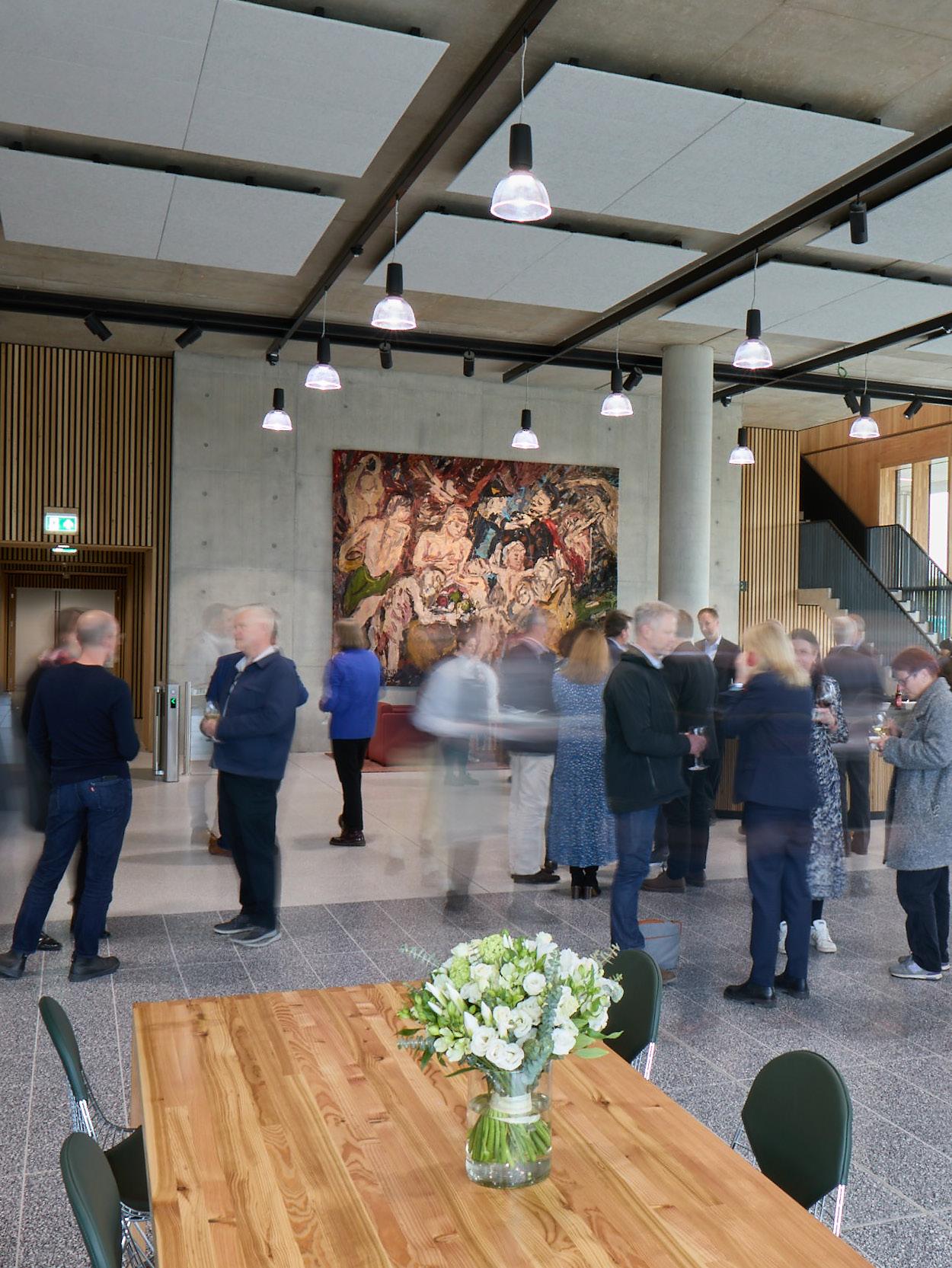
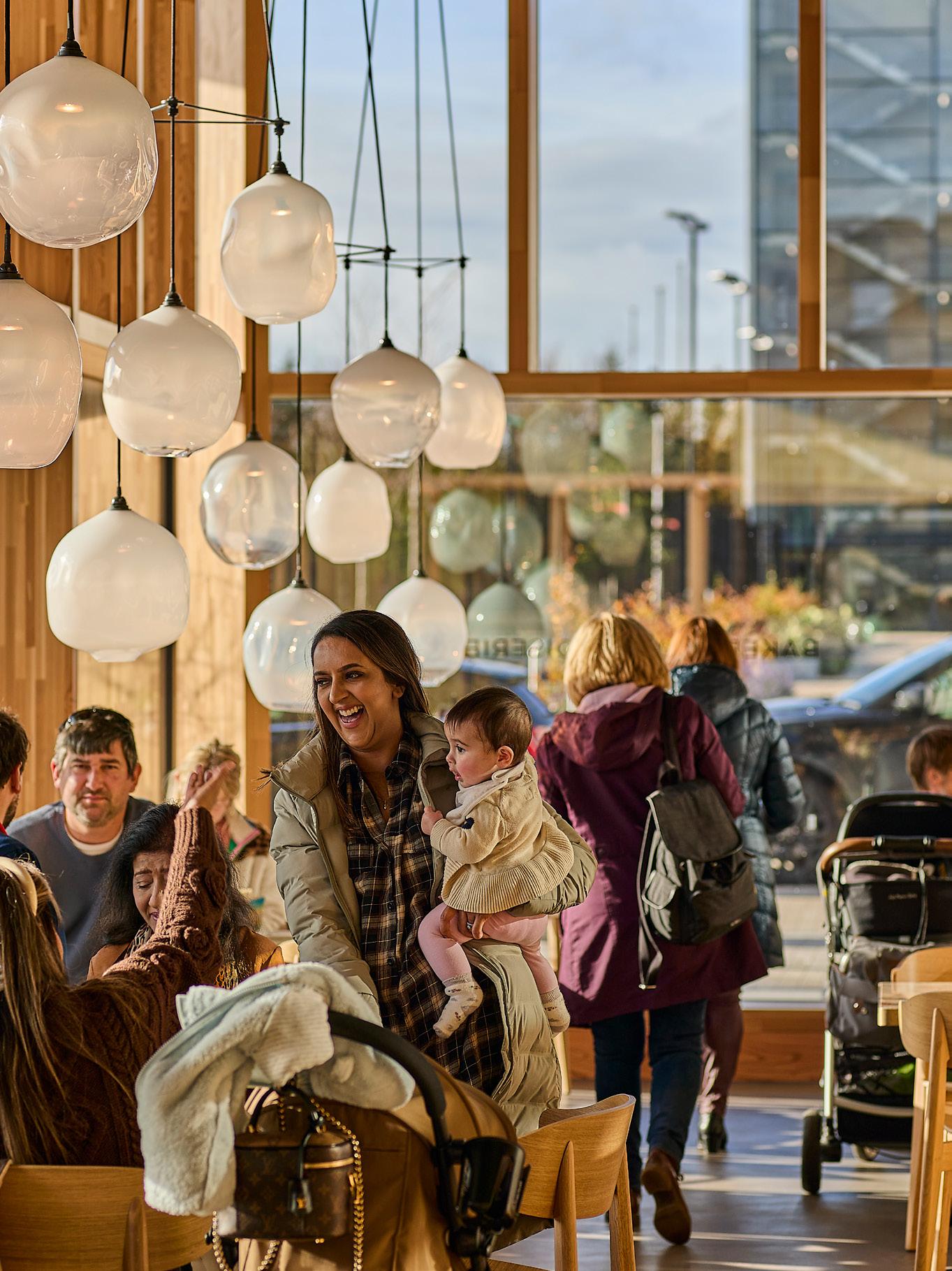
24,263 sq ft (2,254.1 sq m) of sustainable offices delivering an exceptional experience.

An all-electric Net Zero Carbon design which minimises energy consumption, typically 31% lower than conventional buildings.
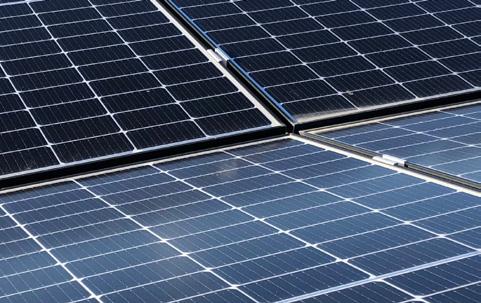
100% fresh air circulation and opening windows, with generous ceiling heights maximising natural light to create a great working environment.
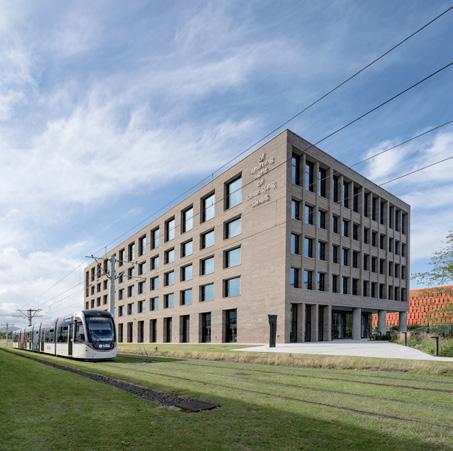
A convergence of public transport, road and air travel, complimented by the opportunity to run, walk or cycle, bringing Scotland’s talent to your doorstep.
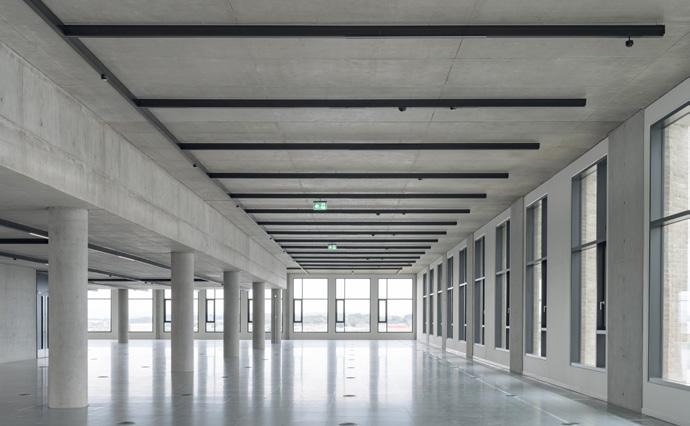
Beautiful design producing generous and fully serviced collaboration spaces, conference and performance facilities creating exceptional value for your business.
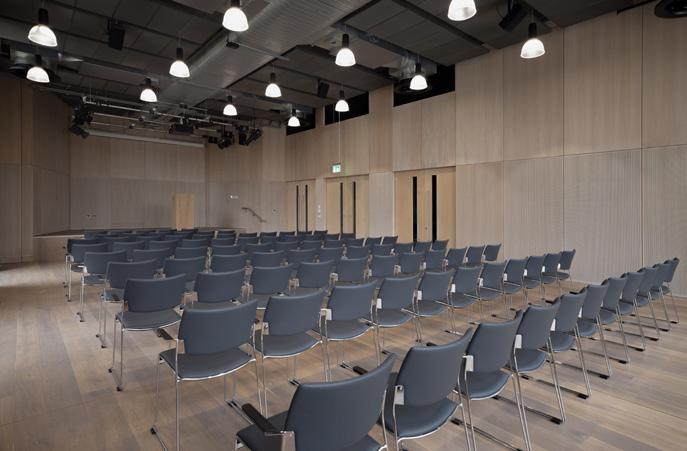
Resilient services, flexible floorspace, and sustainability credentials future proofed beyond 2045*, support fast changing business plans.
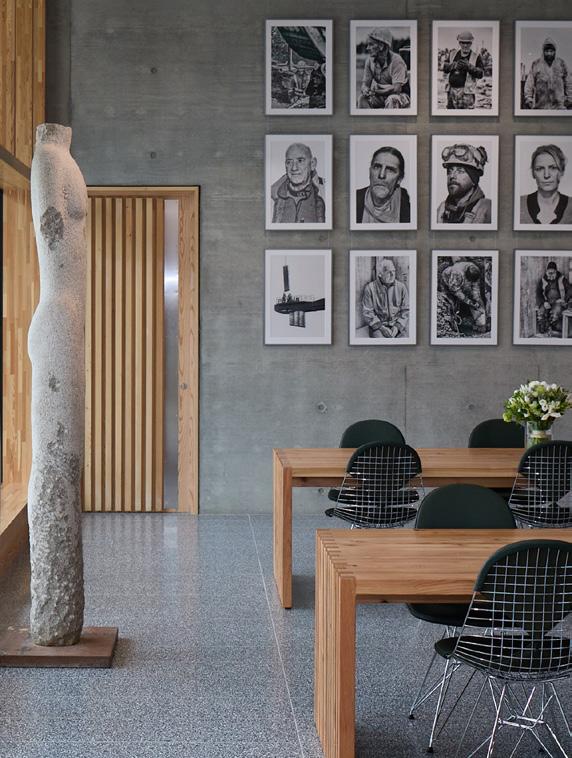
Rich in amenities for exercise, collaboration, relaxation, and enjoying good company, creating a compelling and inclusive environment to make work a pleasure.
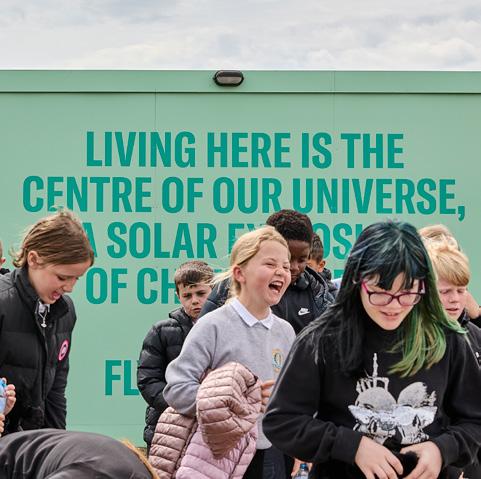
*According to CRREM model analysis
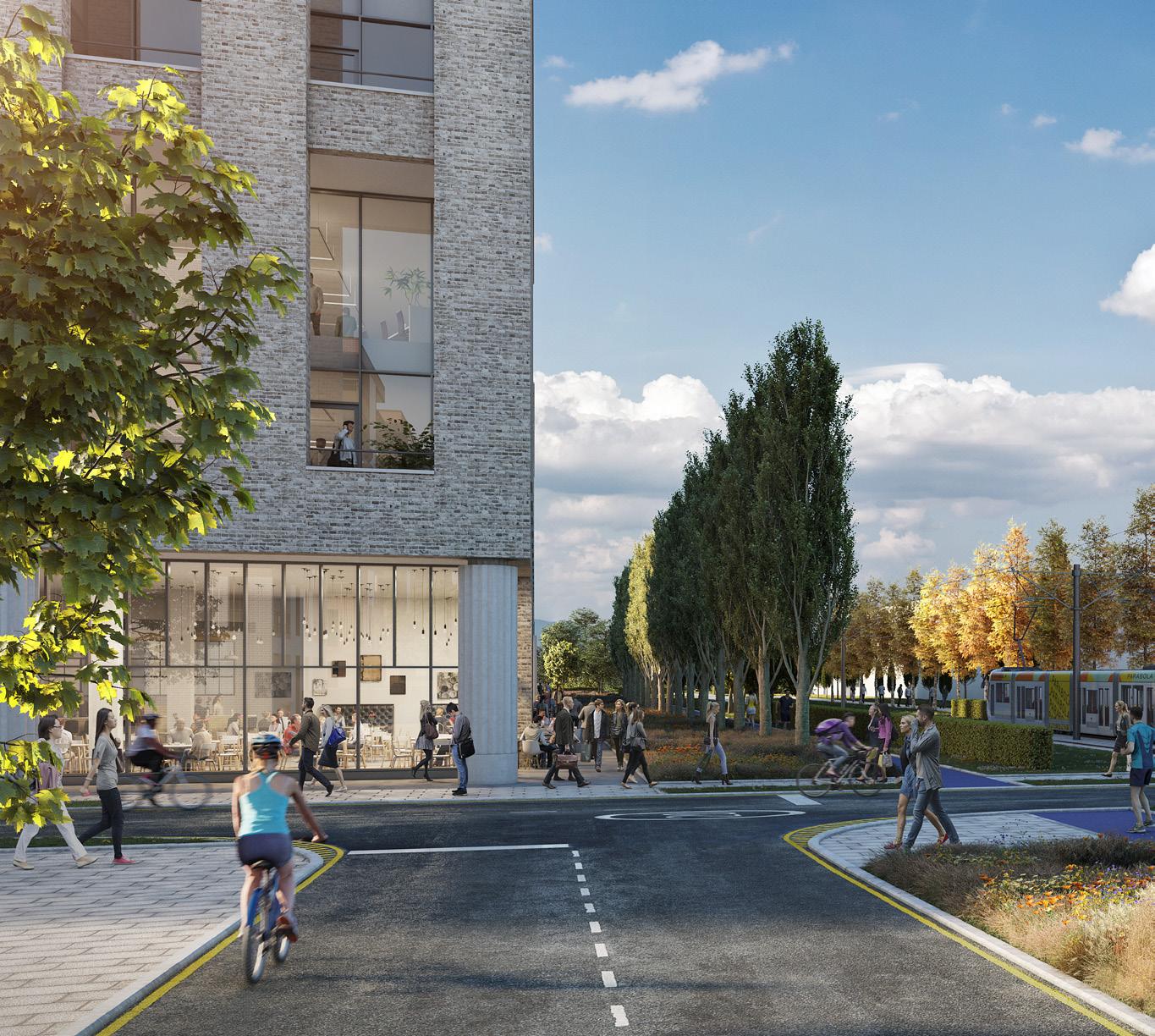
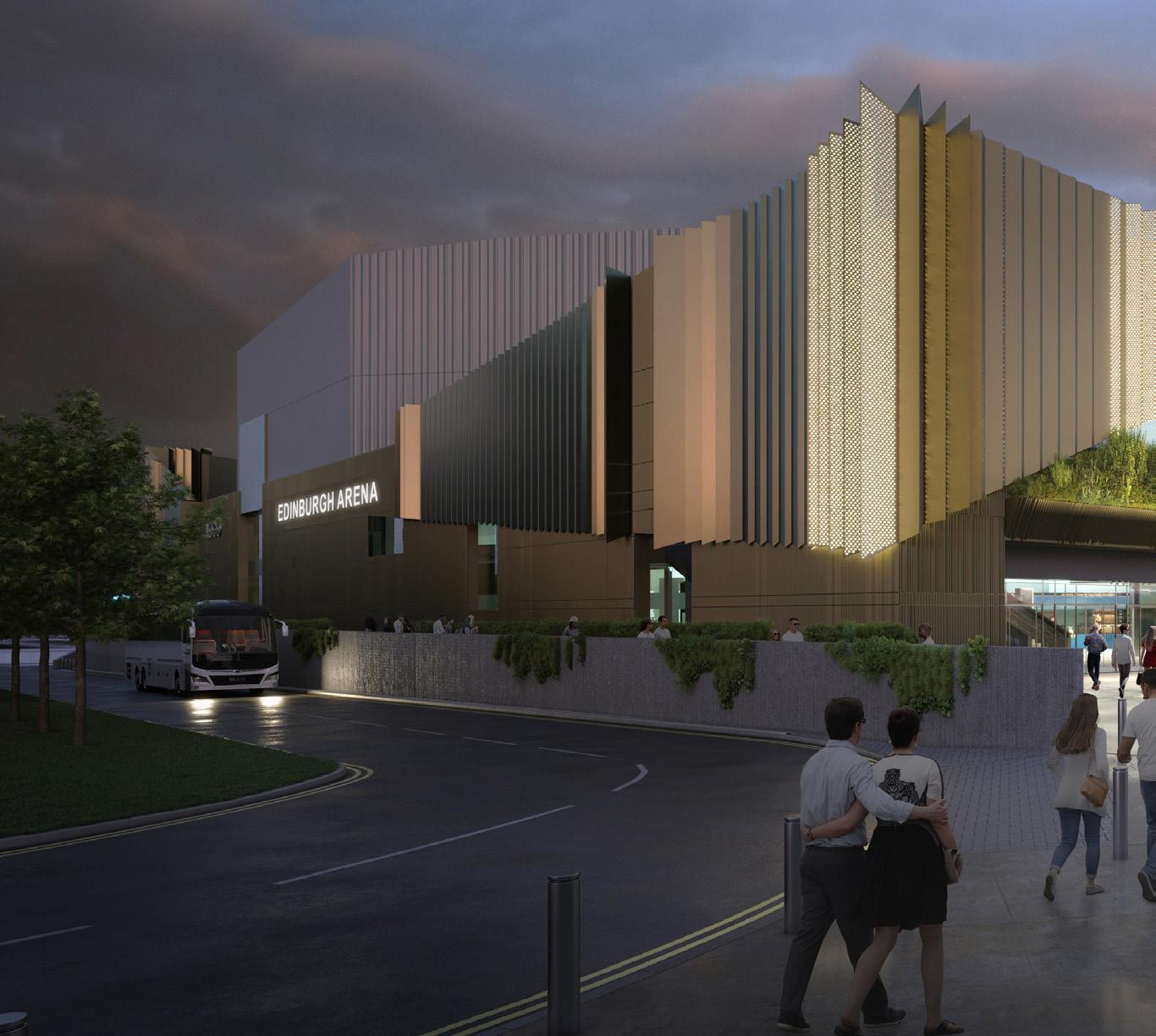
Edinburgh Park is an ambitious new community designed around the happiness and success of its people. A new urban quarter that is not only a great place to live and work, but also a cultural destination and creative canvas for Edinburgh. A vibrant, socially inclusive environment in one of the best connected parts of the city, creating a new blueprint for sustainability and wellness.
Parabola plan to develop up to 1,500 residential homes for the private and rental markets and have recently announced the partnership with S1 Developments, one of Scotland’s leading and most respected residential developers who will now go on and deliver some 400 private villas for sale, as part of the masterplan. Together they will create a community atmosphere. In addition, Parabola have further announced the live music and entertainment leader AEG, are to deliver a new venue for the City of Edinburgh at Edinburgh Park, with a capacity of 8,500.
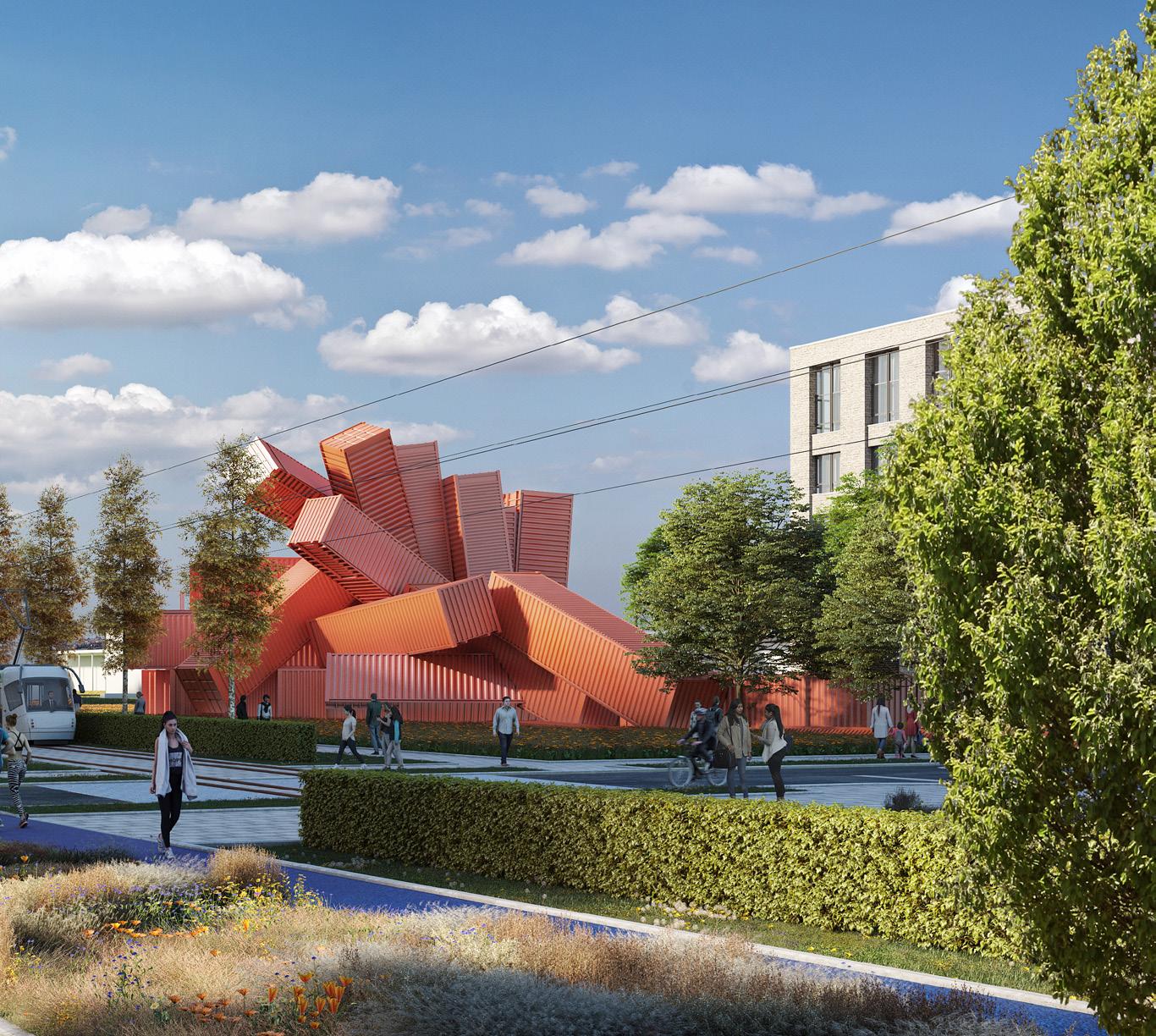
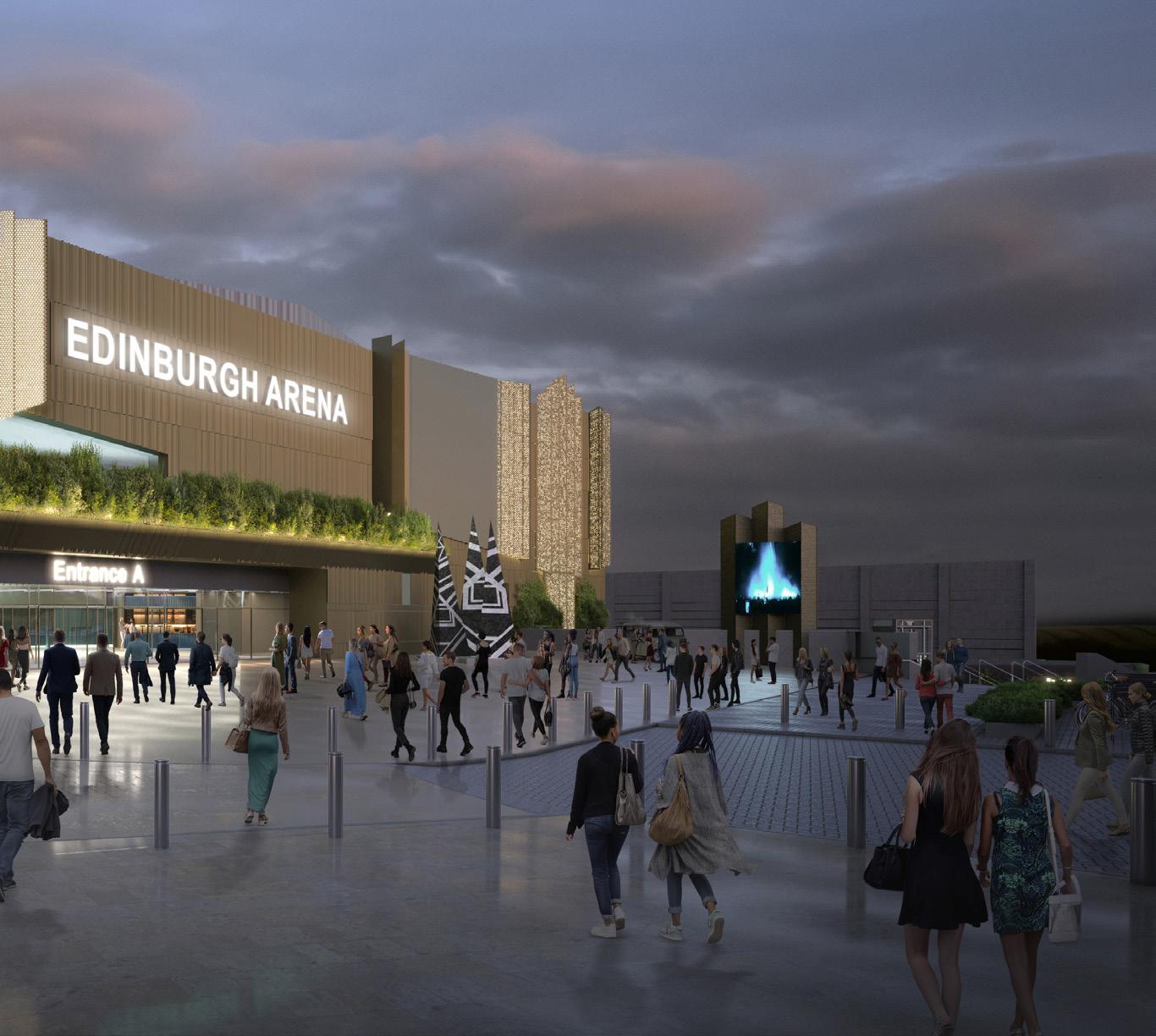
The master plan for Edinburgh Park has a high density urban feel with contemporary European style landscaping, focussed on wide tree lined boulevards and diverse public transport options. The plan integrates offices, homes, leisure and business support amenities around key public squares and spaces designed to bring the community together to share experiences and enrich lives.


PRE-LET OPPORTUNITY
PRE-LET OPPORTUNITY
PRE-LET OPPORTUNITY
PRE-LET OPPORTUNITY
PRE-LET OPPORTUNITY
17,669 188,000
6,132 66,000
5,110 55,000
7,710 83,000
11,520 124,000
55,985 600,443
480 car park spaces in the first-phase car park, with provision for 50% electric charging points
BUILDING TYPE
Commercial
Residential
AEG Arena
Amenities
Aparthotel
Multi-storey car park
Hotel
AMENITIES
1. Lido swimming pool & gym
Multi-court recreation area 3. Landscaped sunken square 4. New Park Square (Cafe / Bar / Restaurant)
5. Water cascade 6. Loch Ross
7. Marketing and event space, ‘Mach 1’ by artist David Mach
ART TRAIL
8. ‘Vulcan’ — Sir Eduardo Paolozzi
9. ‘Dancer after Degas II’ — William Tucker
10. ‘The Pyramids’ — Geoffrey Clarke
11. ‘Reach for the Stars’ — Kenneth Armitage
12. Orangery urns and ceramic parrots by Andrew Burton

Parabola’s ambition is to ensure that Edinburgh Park creates a positive impact on society. By engaging with surrounding communities, local schools and the existing business community on the Park, Edinburgh Park will create a seamless and inclusive environment.
The park has been designed to offer everyone the same high quality experience. From the attractive and accessible squares and landscaped areas, to the sporting and leisure facilities, and the cafe, bar and restaurant. Care has been taken to delight everyone.
As a part of the Edinburgh Park experience, Parabola runs a programme of activities, musical and cultural events, alongside initiatives aimed at bringing together businesses and the community.
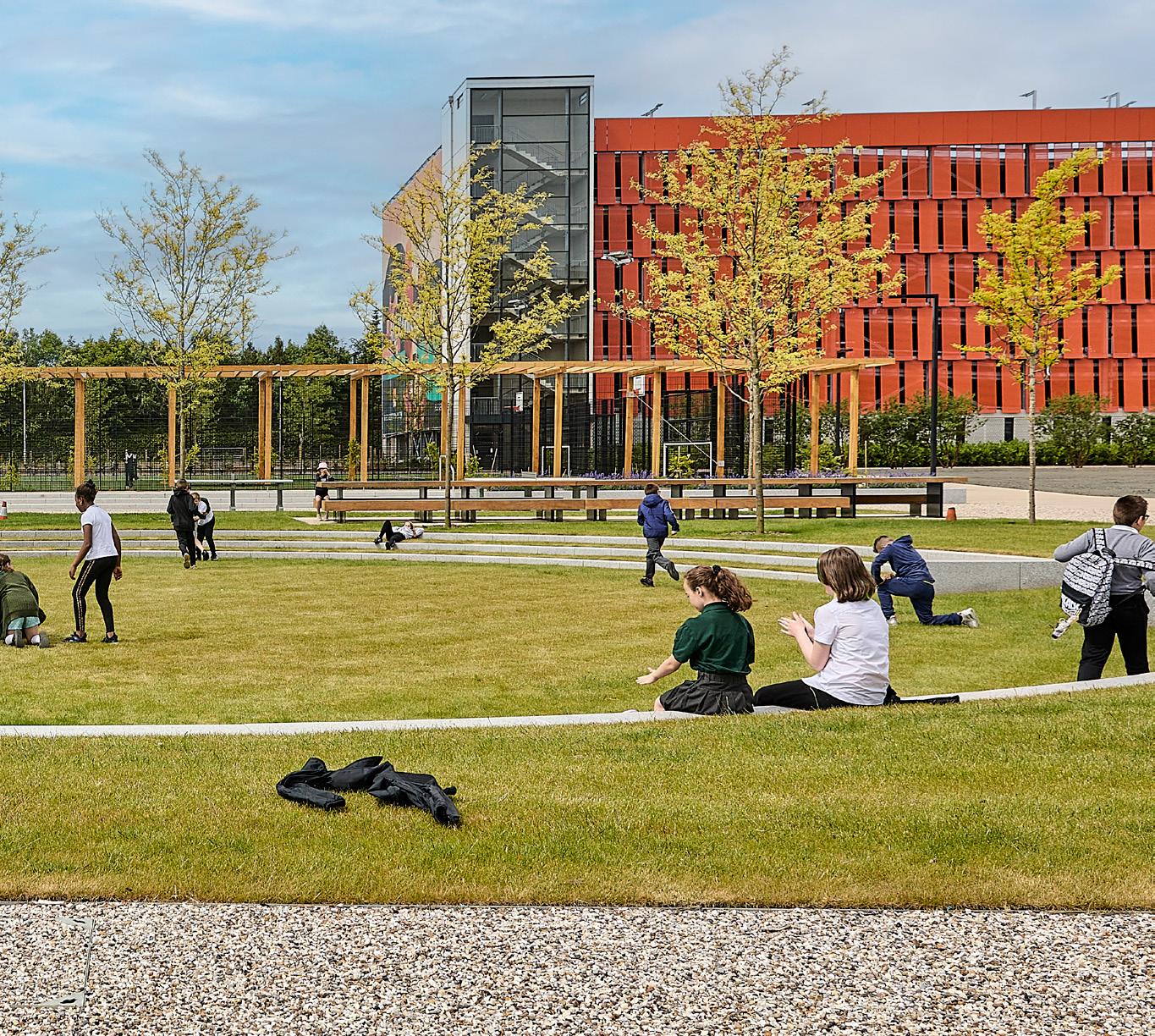
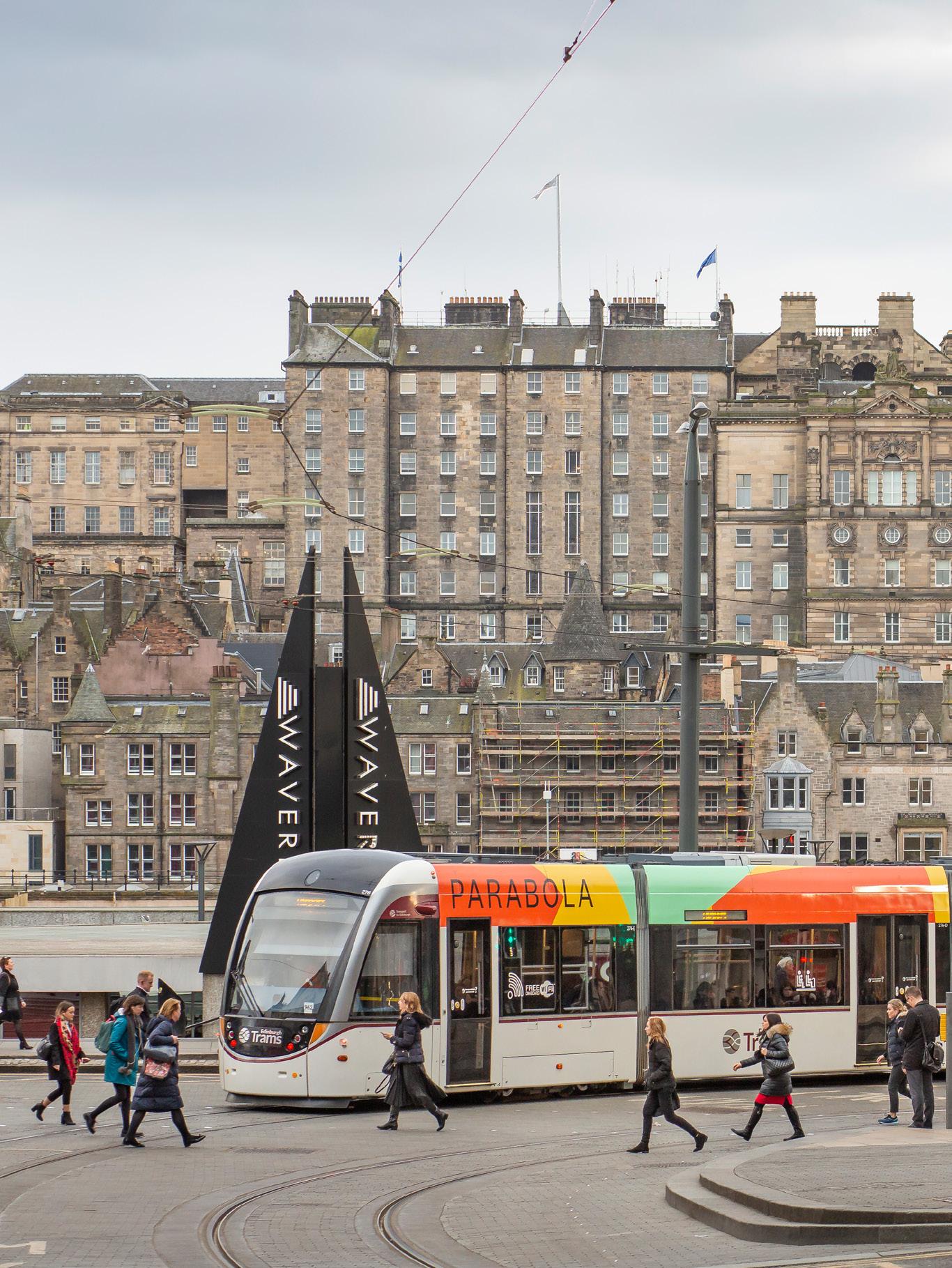
Edinburgh Park is a fully integrated transport hub, perfectly placed to access destinations locally and across the city. It’s combination of tram, rail, bus and cycle infrastructure creates an outstanding flexible and resilient low carbon mix.
- Dedicated tram stop with services during the day every 7 minutes connecting the airport, railway stations and the city centre.
- Peak time rail services across Scotland every 3 minutes from Edinburgh Park and Gateway stations.
- Peak time bus services every 2 minutes accessing all areas across the city.
- One tram stop to retail/leisure facilities at the Gyle Shopping Centre and Hermiston Gait Retail Park.
- 110 miles of dedicated cycling and walking infrastructure, connecting the city centre and wider region.
- Immediate access to the city bypass (A720), and national motorway network (M8/M8/M90).
Gogarburn
Gyle Centre
Balgreen
Murrayfield
Princes Street
St Andrew Square (for Waverley)
Picardily Place
McDonald Road
Balfour Street
Foot of the Walk
The Shore
Port of Leith
Ocean Terminal
Newhaven
Edinburgh is a hub for international air travel and national rail. Edinburgh Park is within minutes of the International Airport by tram, which integrates with Edinburgh Park and Edinburgh Gateway railway stations, servicing the city centre and destinations across Scotland and the UK.
42 FLIGHTS TO LONDON EVERY DAY
20 TRAINS PER DAY TO LONDON
LOCAL TRAIN TIMES
From Edinburgh Gateway & Edinburgh Park
EDINBURGH HAYMARKET 6 min
EDINBURGH WAVERLEY 12 min
LIVINGSTON 12 min
DUNFERMLINE 25 min
KIRKCALDY 26 min
STIRLING 37 min
GLASGOW QUEEN STREET 53 min
NATIONAL TRAIN TIMES
From Edinburgh Waverley
NEWCASTLE 1hr 25min
MANCHESTER 3hr 15min
LIVERPOOL 3hr 30min
LONDON 4hr
ABERDEEN 2hr 34min
FLIGHT TIMES
Some key destinations from Edinburgh Airport
68% OF SCOTLAND’S WORKING POPULATION LIVE WITHIN 90 MINUTES OF
HIGH PROPORTION OF SCOTLAND’S IT, FINANCIAL AND PROFESSIONAL TALENT LIVE HERE
53% OF EDINBURGH’S STUDENTS INDICATE THAT THEY WILL STAY IN THE CITY POST-GRADUATION.
‘BEST
‘ONE
Edinburgh is globally renowned for offering an exceptional quality of life, regularly winning awards reflecting its historic and green environment, vibrant cultural scene, and dynamic business community.
Attracting numerous visitors throughout the year to enjoy the city and to attend conferences, Edinburgh is also attracting families migrating into the city looking for a better quality of life post pandemic. A compact city allowing relaxed and easy circulation on foot, by bike and an excellent integrated public transport system, the opportunity to blend study, work, play and family life is unparalleled.

1st
The 1st city to be awarded UNESCO City of Literature.
1st
UK’s largest financial centre outside of London with over 30 banks and £500 billion assets under management and the headquarters of Tesco Bank, Baillie Gifford and the Royal Bank of Scotland.
European cultural hub with the famous Fringe festival, the largest art festival in the world attracting 4.8 million festival attendants yearly.
559,000
Scotland’s second largest city - Population 559,000.
2nd
1st
Edinburgh has been voted UK’s greenest city with 38 parks and green-spaces
73,000
Hosting over 73,000 companies, 2,000 of which were arts & entertainment, and 230 were renewable energy companiesv
6 Universities with 82,000 students (including 17,000 international students).
£3.3 billion
20.7 million visitor nights were recorded in 2023 with a total spending of £3.3 billion.
£37.5m
Edinburgh generates £37.5m or ¼ of Scotland’s GDP (£150m).
Human Health and Surgery, Software and Digital Technology, Renewable Energy and Engineering, Creative, Financial Services, Life Sciences, Robotics and AI, Food and Drink.
36%
36% of Edinburgh’s employment is office based one of the highest out of London.
Elected best city to visit in 2022 by the Time Out’s global ranking.
Edinburgh Park is creating an inspiring place to live and work, part of a bustling new mixed-use community. 1 New Park Square is not only an office but part of a wider development including over 1,500 new homes.
The design incorporates new public squares and water features, diverse artworks, tree lined streets, and leisure amenities. This transformation to a buzzing “24/7” environment is making Edinburgh Park a place to live, work, and relax. It is part of the growth of west Edinburgh, integrating with new residential communities such as the Garden District. This stunning setting will empower occupiers to live healthy lives against the backdrop of the Pentland Hills.

Health and wellbeing are central to Edinburgh Park’s approach, and fundamental to those living and working on the park. As an integral part of the development, the mixed use games area offers tennis, 5-a-side football and basketball, along with covered padel tennis courts, fitness studio and pilates classes. This is in addition to informal facilities, for table tennis, walking, running, and cycling. As the park evolves, additional facilities will include a lido swimming pool and gym, along with more informal exercise areas.
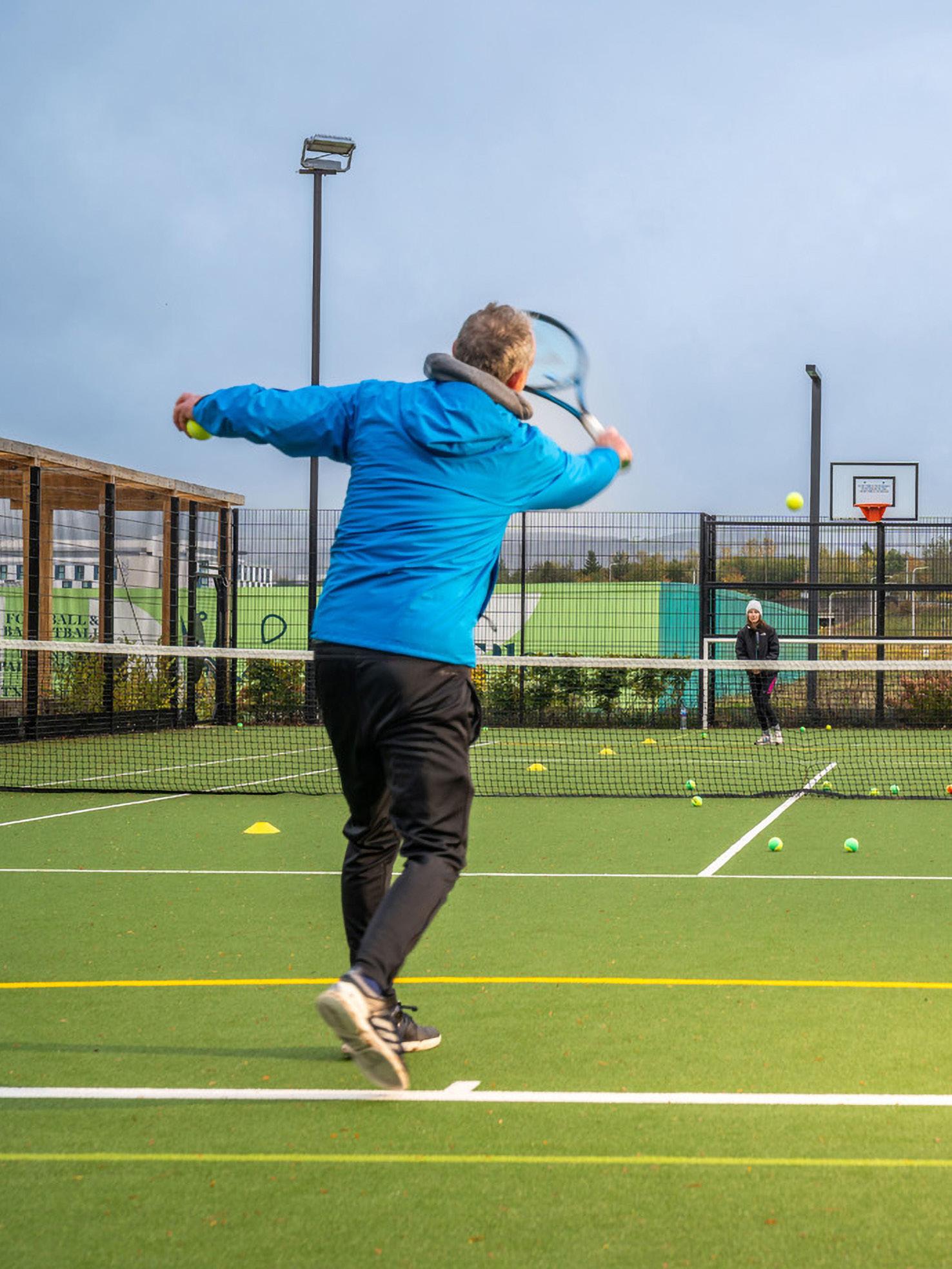
Padel Tennis is one of the fastest growing sports globally. Mostly played in the doubles format, it is now established that Edinburgh Park where there are two covered courts available for use by occupiers and visitors, all bookable on the Edinburgh Park app.
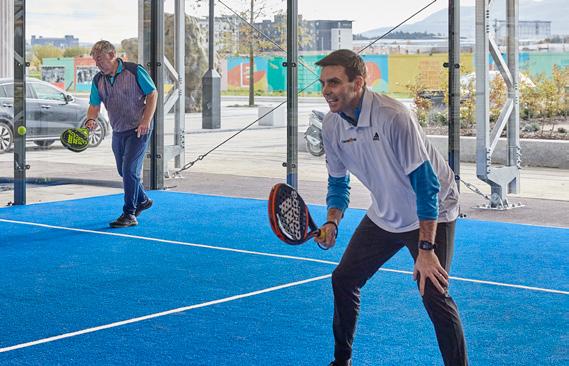


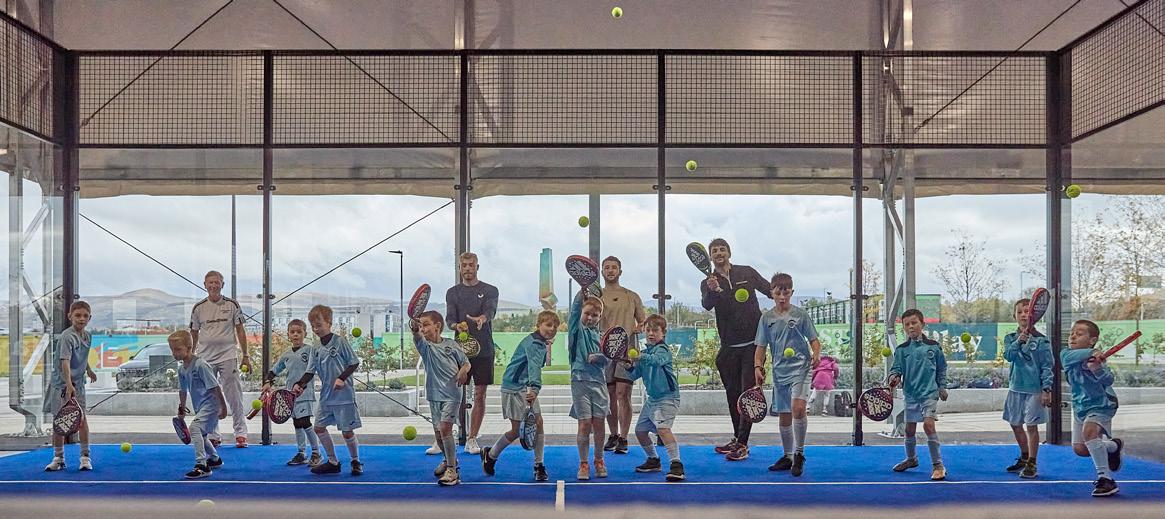
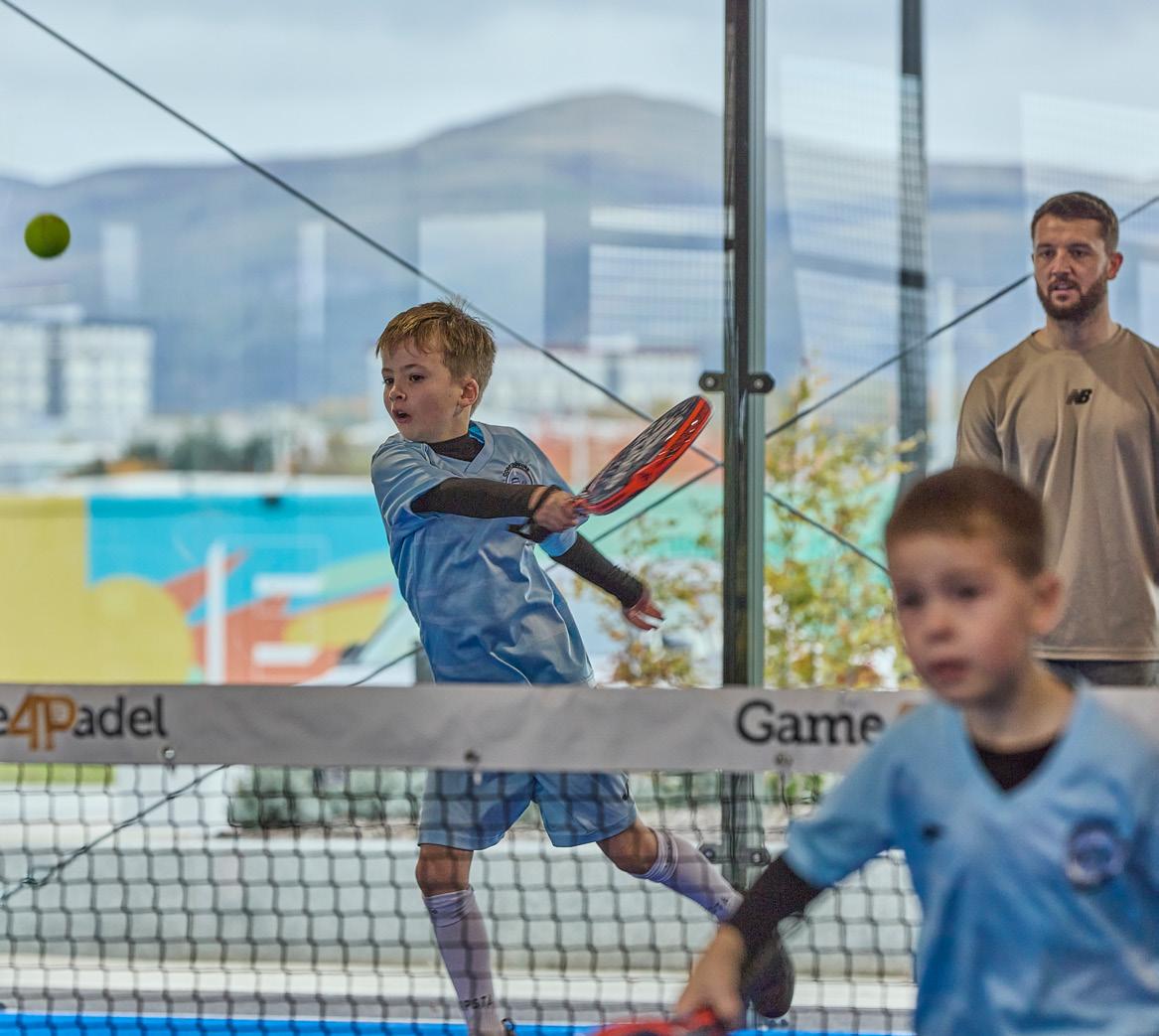

Patina is a work of passion. Rich and Geffen are the inspiration behind the bakery and viennoiserie, including the bar and the restaurant. The bakery serves fresh bread, delicious pastries and perfect coffee. In addition, they offer a sophisticated gastro bar, with Middle Eastern and Mediterranean inspired food, cool bar, and live performance space. They offer live music, cultural events, and exceptional catering for businesses on the park, in a relaxed setting overlooking New Park Square.
Art and sculpture creates a colourful and vibrant environment at Edinburgh Park. Bringing together an eclectic range of pieces from artists including William Tucker, Sir Eduardo Paolozzi, Bruce Beasley and Scotland’s Dovecot Studios, the landscape and the buildings surprise at every turn.

Parabola support orchestras, children’s music programmes, music in detention and have, and will continue to, run music events at Edinburgh Park at 1 New Park Square.



The Parabola Foundation was established to further charitable and cultural projects that will bring benefit to the public. Charities supported include: Poverty Relief Foundation, Cottage Hospital Uganda, Ruwenzori Sculpture Foundation, Hexham Book Festival, Kings Place Music Foundation.

Parabola supports poets and poetry festivals, from working with Janette Ayachi and Rachel Plummer to hosting poetry nights at 1 New Park Square and working with Push The Boat Out and Murrayburn Primary school.
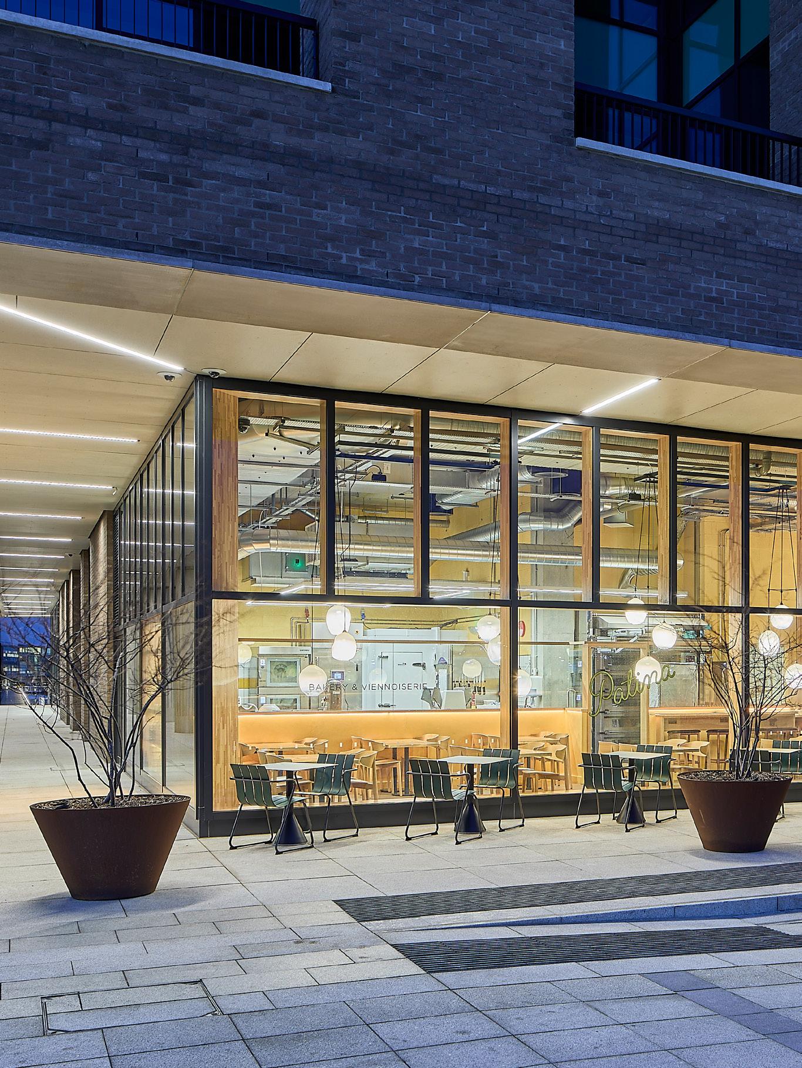




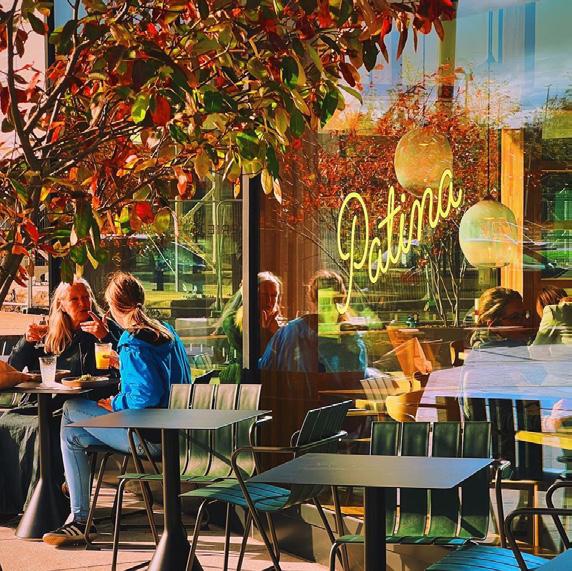
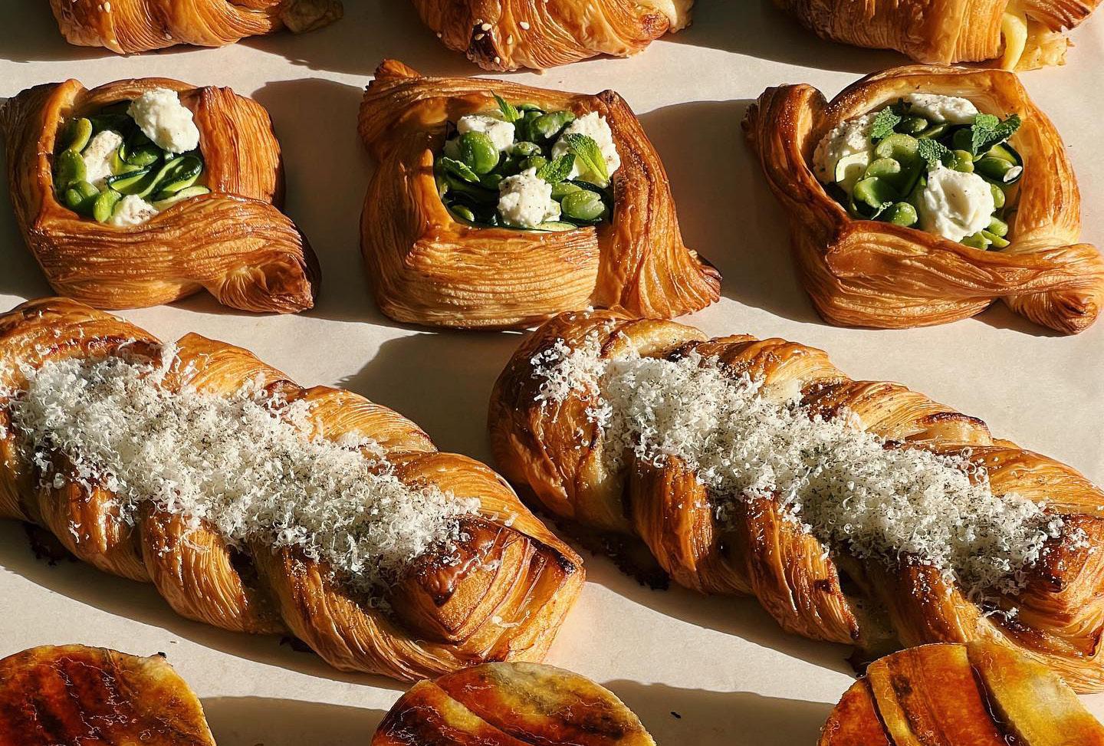
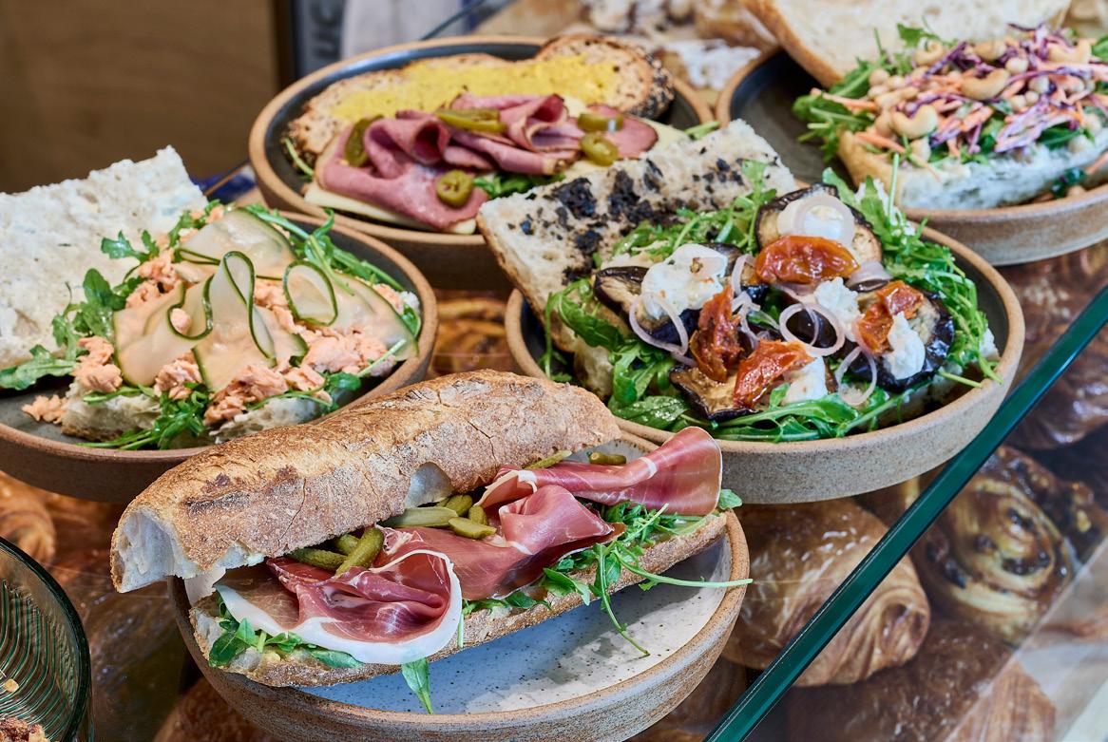
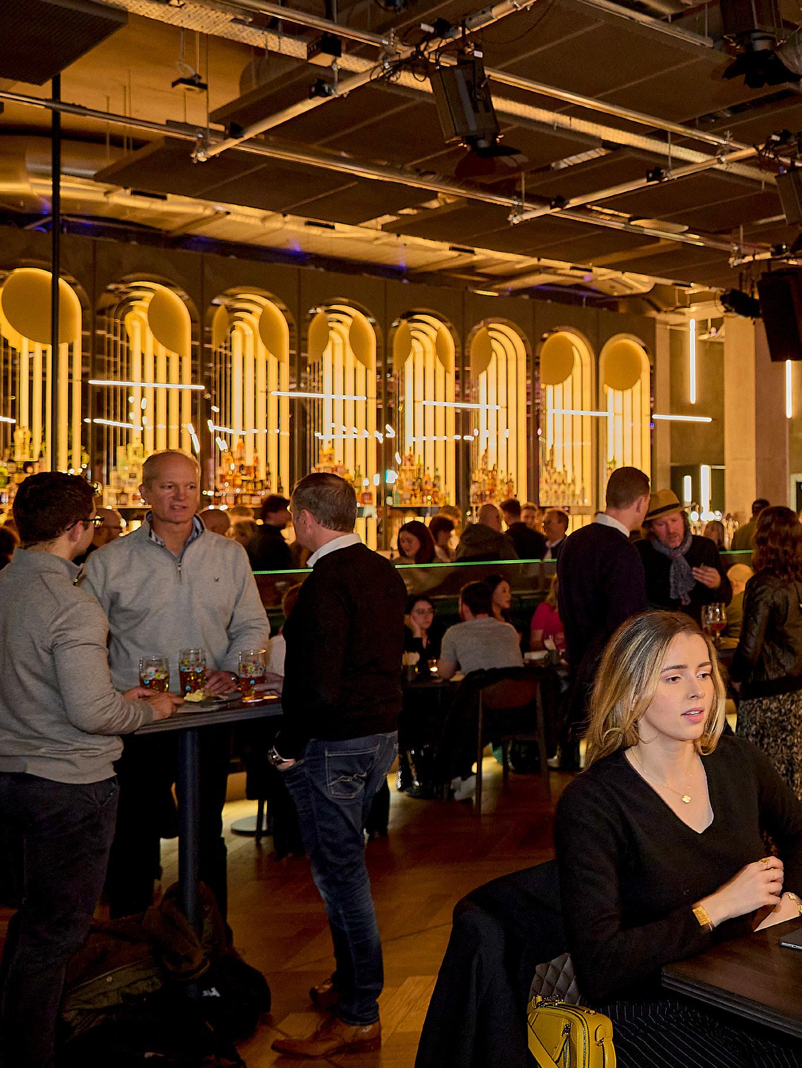
A romantic Art Deco bar and space, unlike any other venue in the city.
From a table for two or to a corporate event, delivering menus lovingly created by food and beverage professionals.
PATINA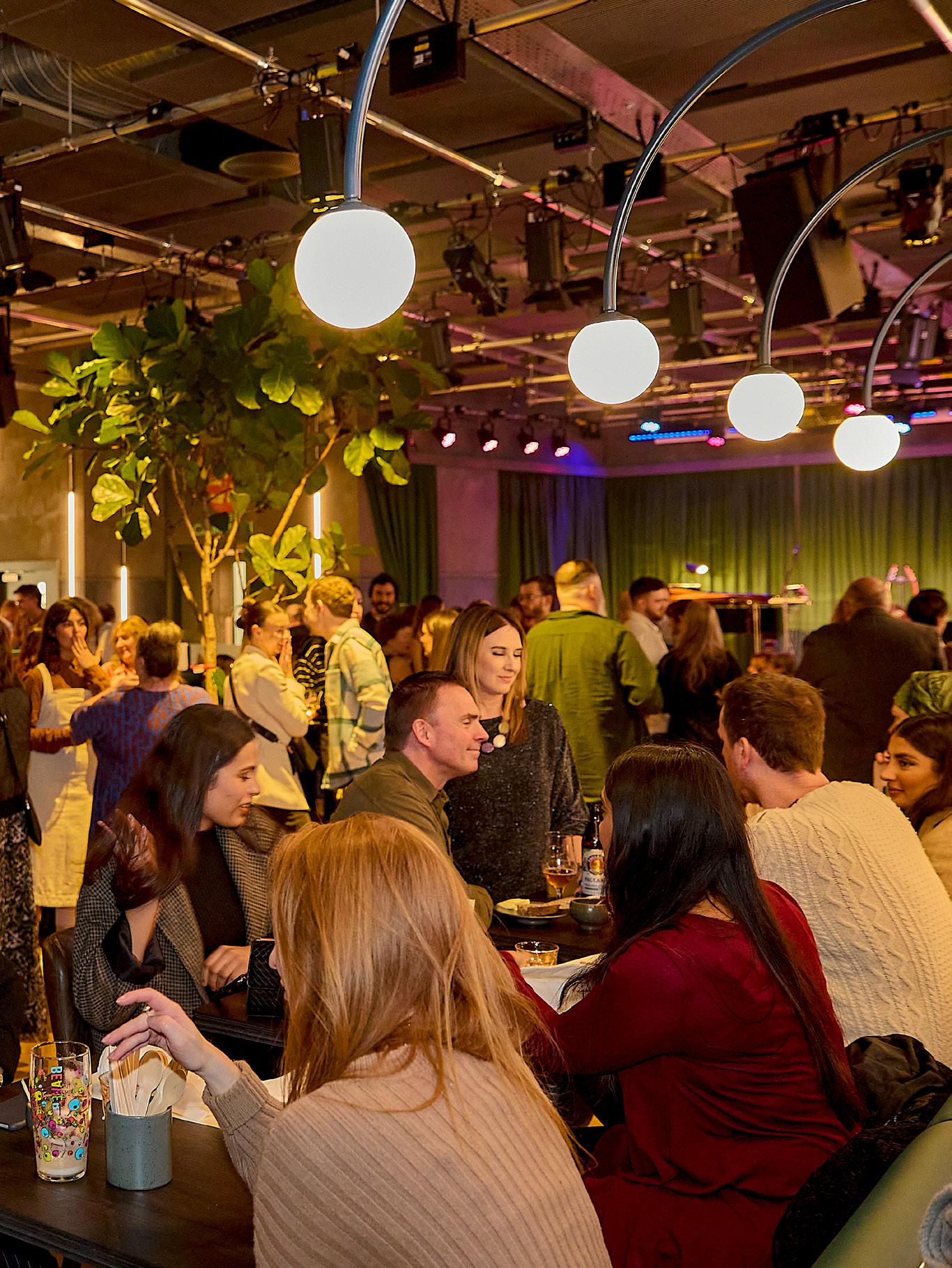


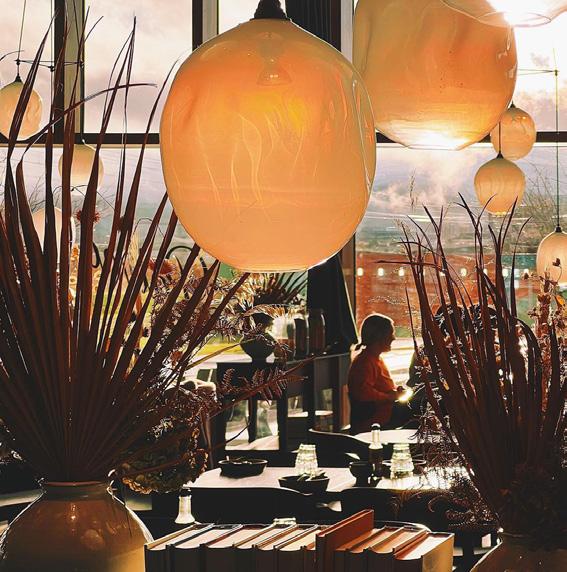
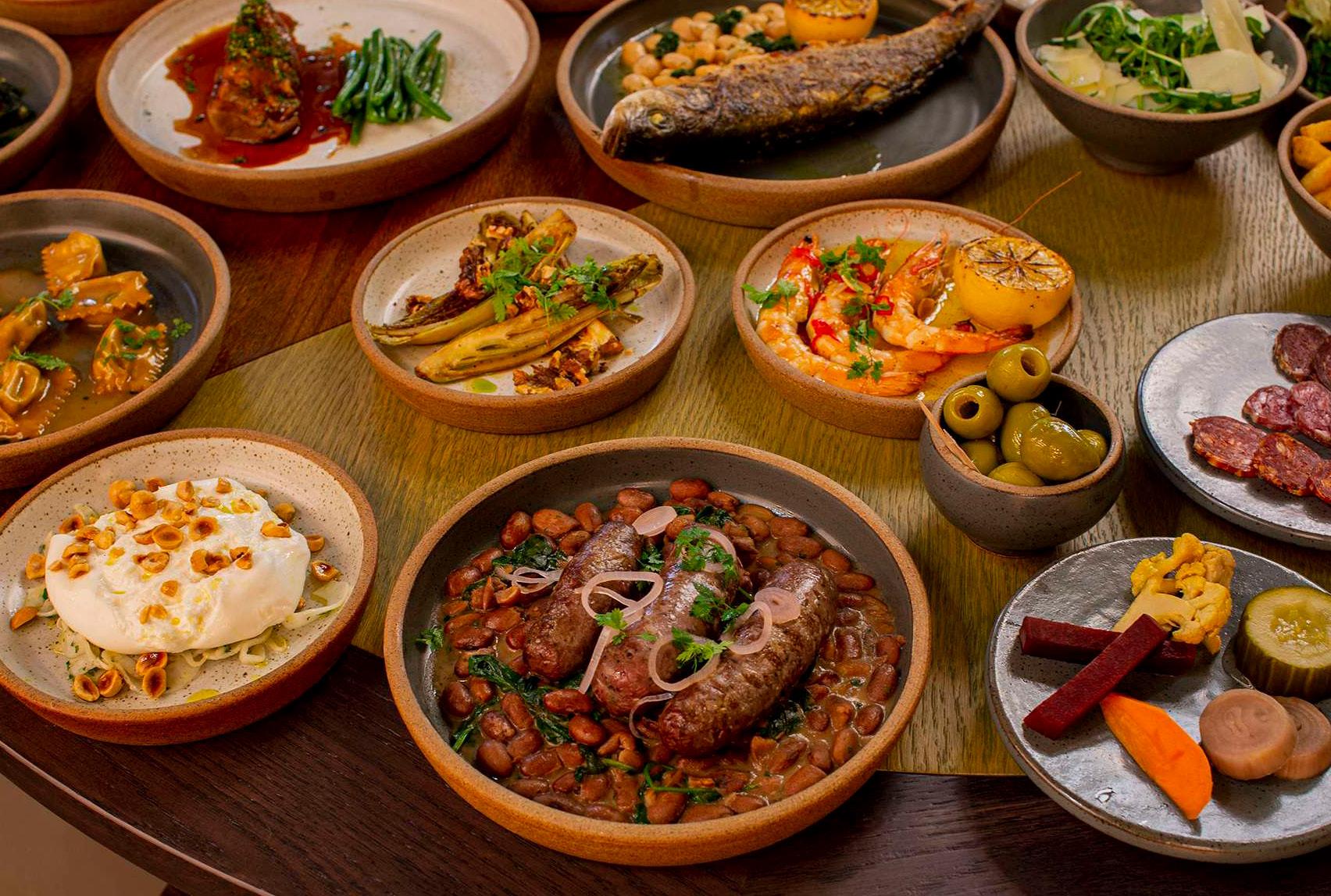
The Edinburgh Park vision is a new urban quarter which is not only a great place to live and work but also a cultural destination and creative canvas for Edinburgh. Detailed planning consent is in place for nearly 1,000,000 sq ft of office, allowing businesses the flexibility to grow and flourish in sustainable, carbon free market leading space. It is also a mixeduse development, with a residential neighbourhood which will provide over 1,500 new homes. These will contribute to creating a diverse community with sustainably built housing offering opportunities to buy or rent, and also affordable options. They will be an exemplar of modern urban housing, in a very accessible and amenity rich location.
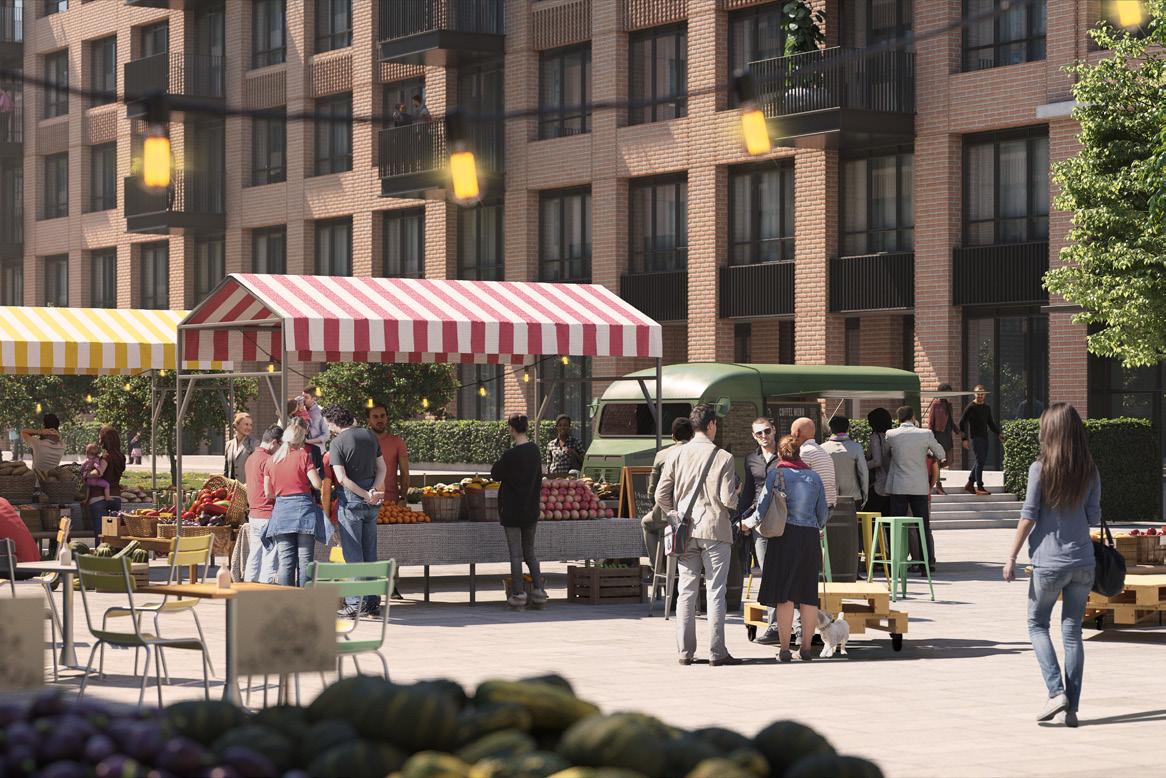
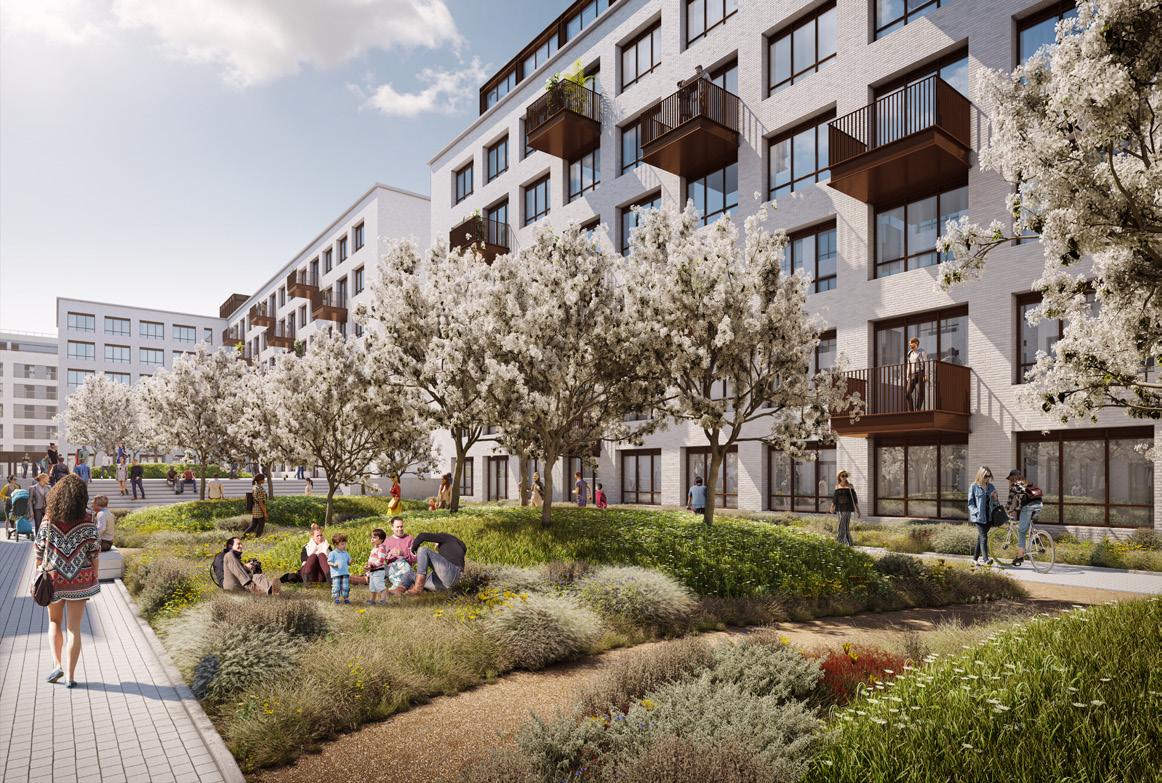

Many homes will have private terraces and balconies. Designed to offer every convenience of modern life among a beautiful landscape of gardens and courtyards.
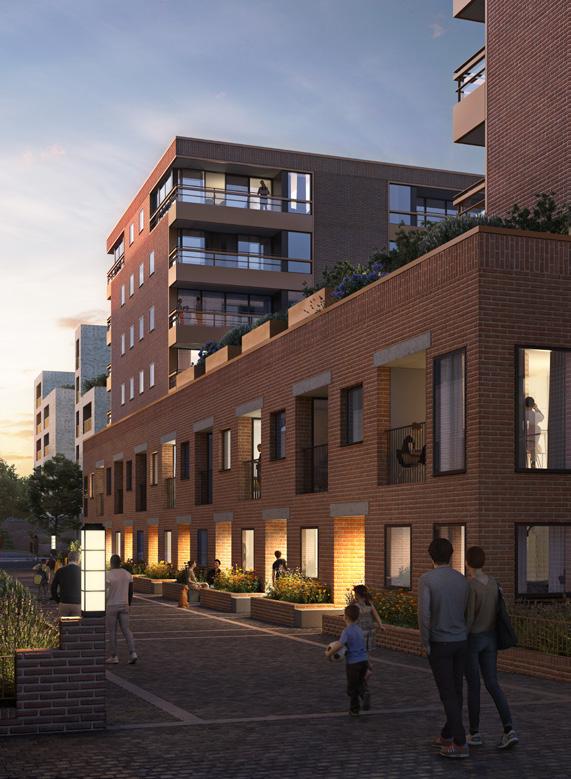
Designed by Stirling Prize winning architects AHMM, 1 New Park Square brings together striking looks, generous shared spaces, simple floor plates, and durable timeless finishes. From the crisp lines of the colonnaded brick facades, to the spacious reception, and exceptional views, the visitor is left in no doubt of the building’s design pedigree. The design brief was to produce a highly sustainable building, which is healthy to occupy, and with inclusive shared amenities, offering a resilient and future proof environment for business. The result is a building which transcends the brief, creating a place where it is simply a pleasure to spend time.
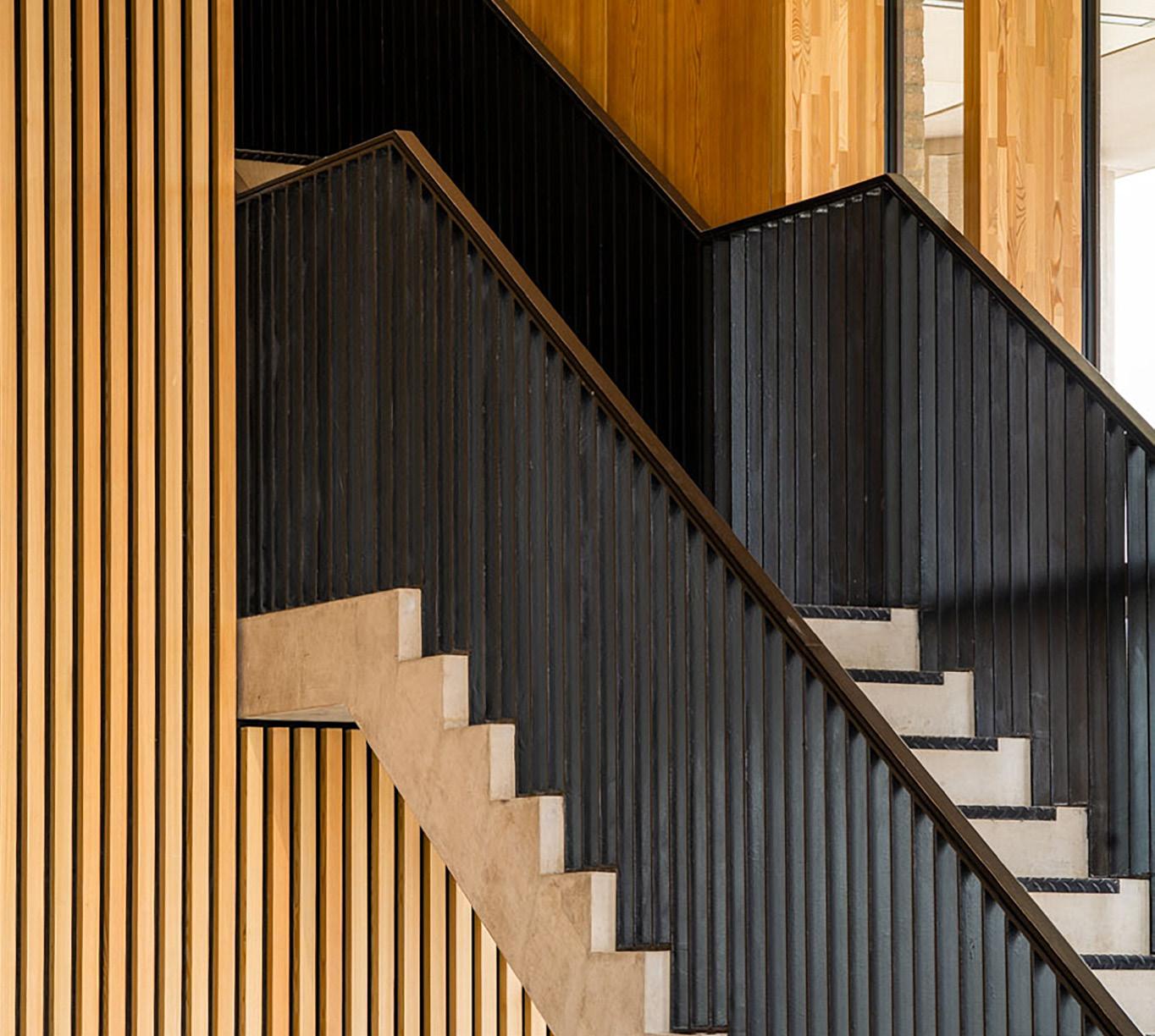
Dedicated occupier plant areas, and locations for satellite dish/fixed antenna.
‘Smart’ facades in low maintenance brick and curtain walling, designed to minimize solar gain.

Efficient floorplates from 19,332 sq ft, subdivisible to 4,060 sq ft.
Dedicated tram stop allowing effortless connection to city centre, stations and airport.
Fully equipped conference/event space seating 150 people with breakout and catering
Light and bright double height reception area, with artworks, break out space and cafe.
8.
Extensive glazing and 3.1 metre office ceiling heights optimising natural light. 7.
Direct stairway to first floor, offering a self-contained reception area option.
All electric infrastructure using 100% green energy, supplemented by rooftop PV array.
1 4 3 2 10 17 7 5 6 8 9 12
Sedum roof blanket system with integrated water retention.
11. NATURAL VENTILATION
100% fresh air VAV displacement air conditioning, with opening windows for natural ventilation.
12. CONNECTIVITY
Day one infrastructure with BT Openreach and Virgin, and connection speeds up to 10Gbps.
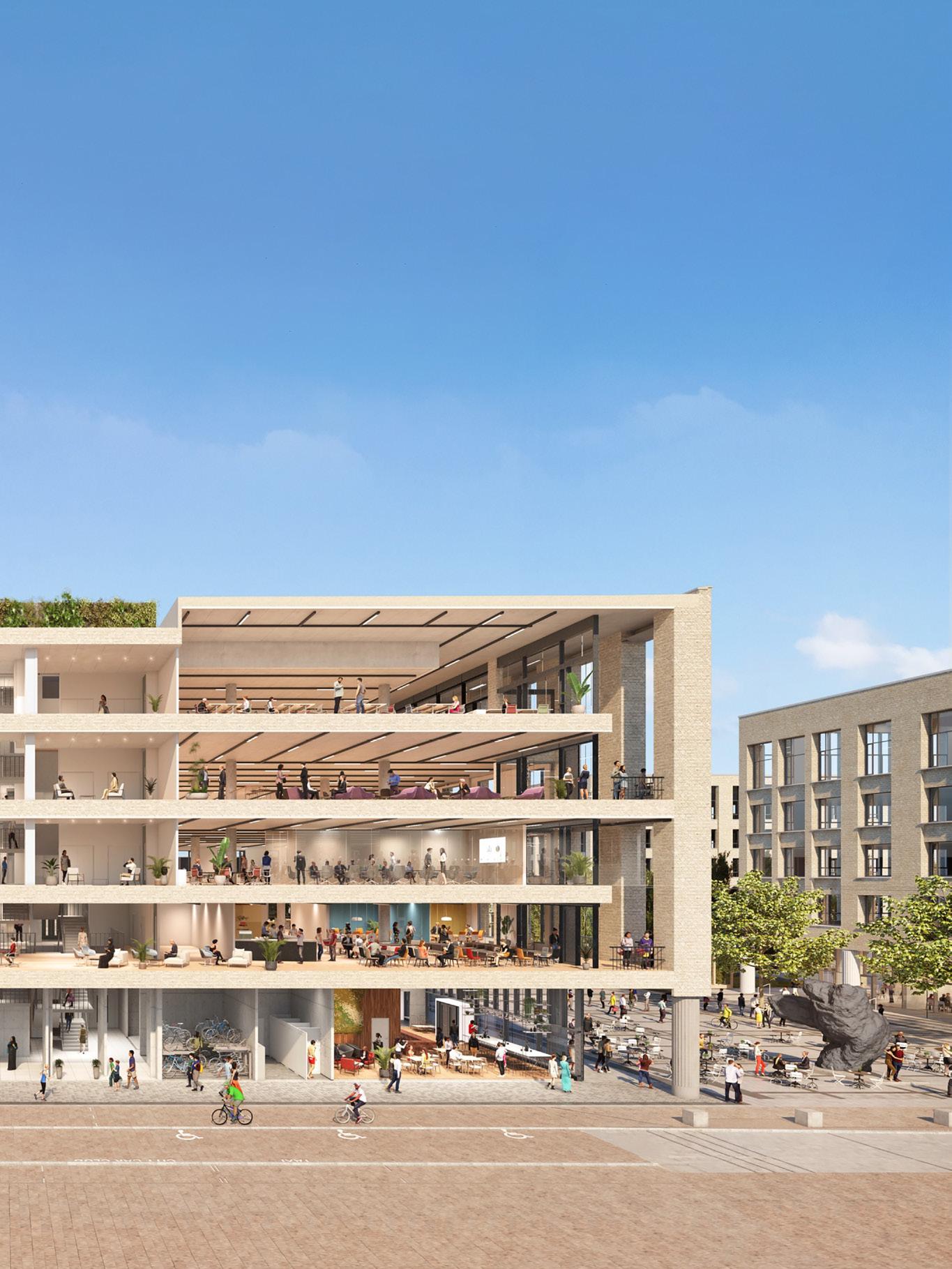
LIGHTING
Surface mounted lighting track with integrated PIR’s and smoke detectors.
15. SPECTACULAR VIEW
Double height 4th floor office perimeter zone, for spectacular views and meeting spaces.
South facing balconies, for amenity and solar shading.
Passive cooling using exposed concrete soffits as thermal mass. 10. ROOF BLANKET
18. CIVIC SPACE
Lively civic square for events and relaxation.
19. PATINA
Gastro bar, café and bakery, with live performance space, spilling out on to the square.
20. FACILITIES
Club standard changing areas with showers and lockers, with secure storage for 76 bikes. 13. DENSITY
Workplace density of up to 1 person to 8 sq m.
COMMS
Dedicated comms room with diverse comms and power access routes.



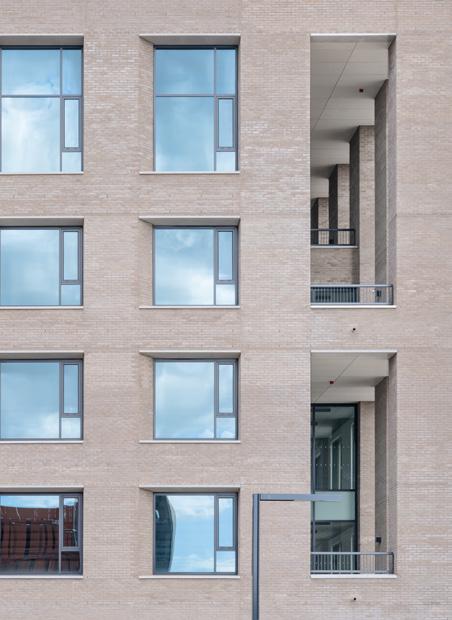
Facades energy modelled to minimise solar gain, with optimised u-values and air tightness to avoid heat loss and reduce energy consumption.
Designed to be ‘lean, clean and green’ the building’s all-electric energy infrastructure supplies carbonzero power to the building which is 100% renewable. This minimises energy consumption and keeps operating costs down, whilst ensuring a comfortable working environment.
BREEAM Excellent and an EPC A, achieved by following lean, clean and green design principles.
All electric building powered by responsibly sourced 100% green energy, supplemented by energy from roof-mounted biosolar arrays, reducing operating cost.
Environmentally minded design offers significantly lower operating costs, estimated to use 31% lower energy than conventional offices.
Low energy LED lighting and building systems, operated by a BMS which optimizes operating patterns through auto control routines.
Opening windows supplement cooling and ventilation, and the exposed concrete structure provides passive cooling and heating.
Edinburgh Park and 1 New Park Square has its own tram stop allowing effortless access to the city and to the airport.

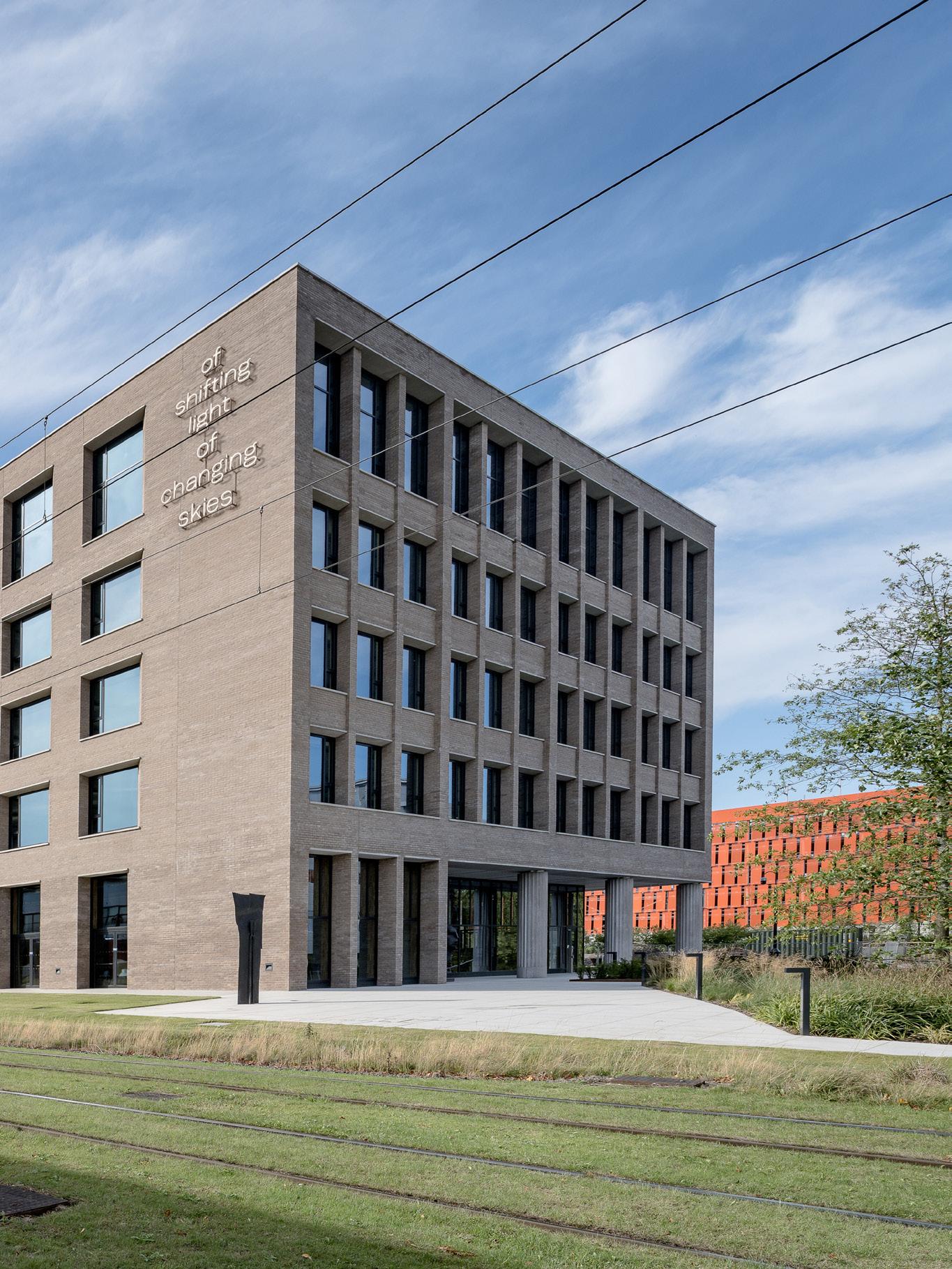

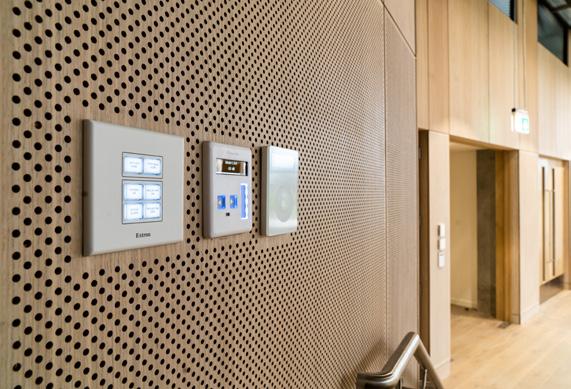
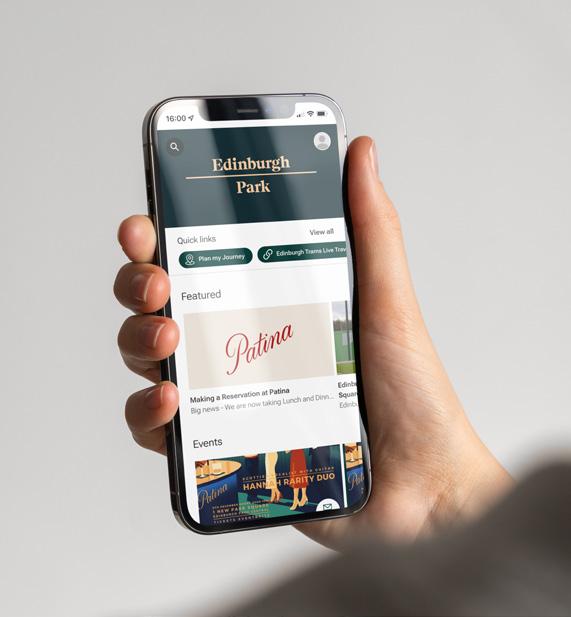
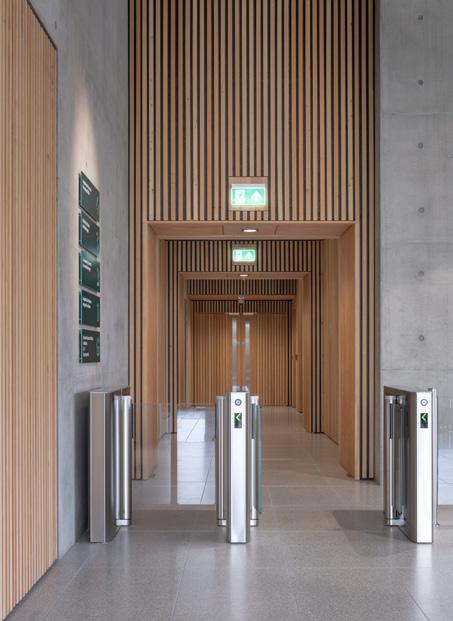
Designed to provide a smart and resilient solution for occupiers, with high speed connectivity and flexible systems which can be tailored for optimum occupational efficiency.
Offering best in class connectivity at up to 10 Gbps
Diverse broadband and power routes into the building
Wayleaves and cabling in place with Openreach and CityFibre, to allow quick and seamless installation
App based interaction, managing access to the building and to the park amenities
‘Open protocol’ BMS using auto controls to identify and promote efficient operation
Managed reception area, with speed gates, monitored access, and external CCTV

A reception area with Café including an auditorium which can seat 150 theatre style including alternative configurations, perfectly supported by Patina, our bar, restaurant and bakery.
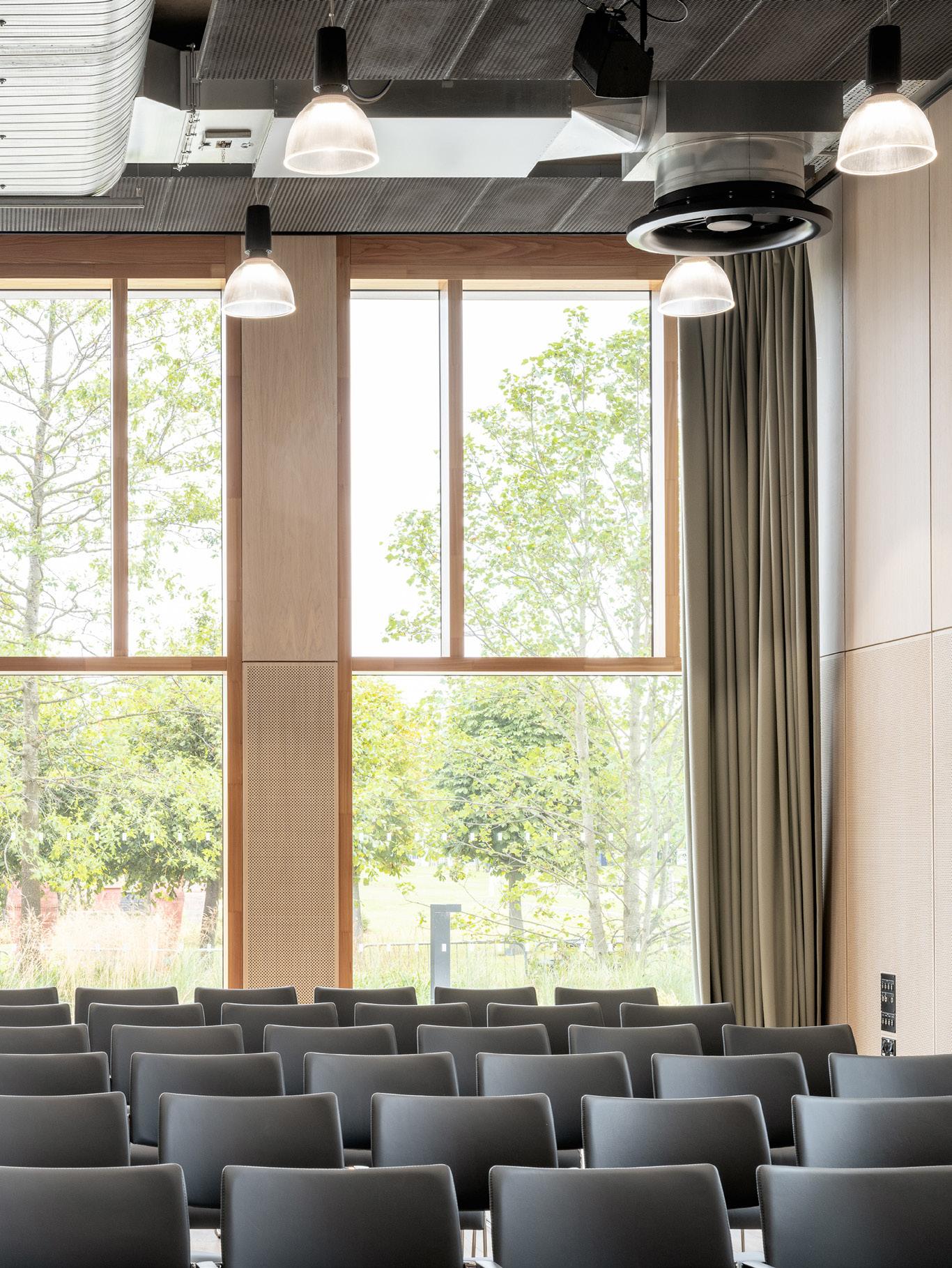
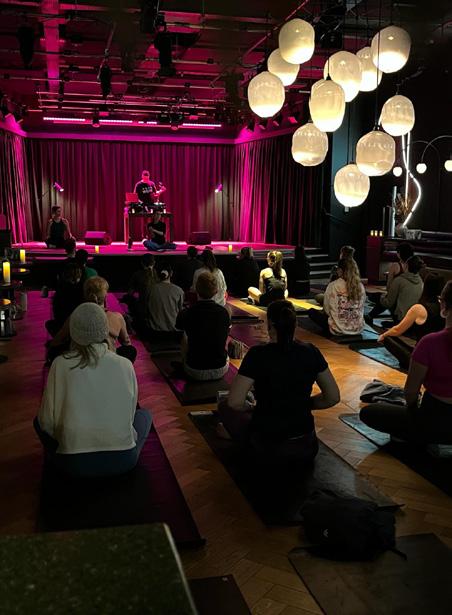
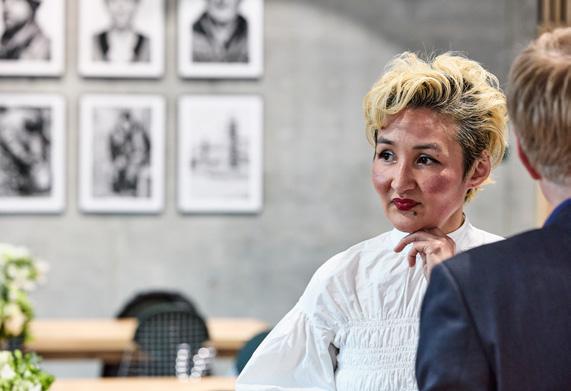


The building and the park provide a healthy environment, with the amenity and shared spaces to bring people together and make collaboration rewarding and fun.
Designed to bring workers and the wider community together, to give everyone the same high quality experience
High quality fully serviced conference, entertaining and breakout spaces, creating great areas to work and relax together
A healthy environment with 100% fresh air ventilation, south facing balconies, opening windows, high ceilings and excellent natural light
App enabled building access, security and circulation, minimising touch points
Café, bakery, gastrobar, performance areas, sports facilities and changing areas make anything possible
The Customer Experience team provides a rolling programme of events, entertainment and community engagement

The building elevations have been informed by dynamic simulation energy modelling ensuring solar gains are minimised whilst allowing wonderful light quality to penetrate the floors on every level.
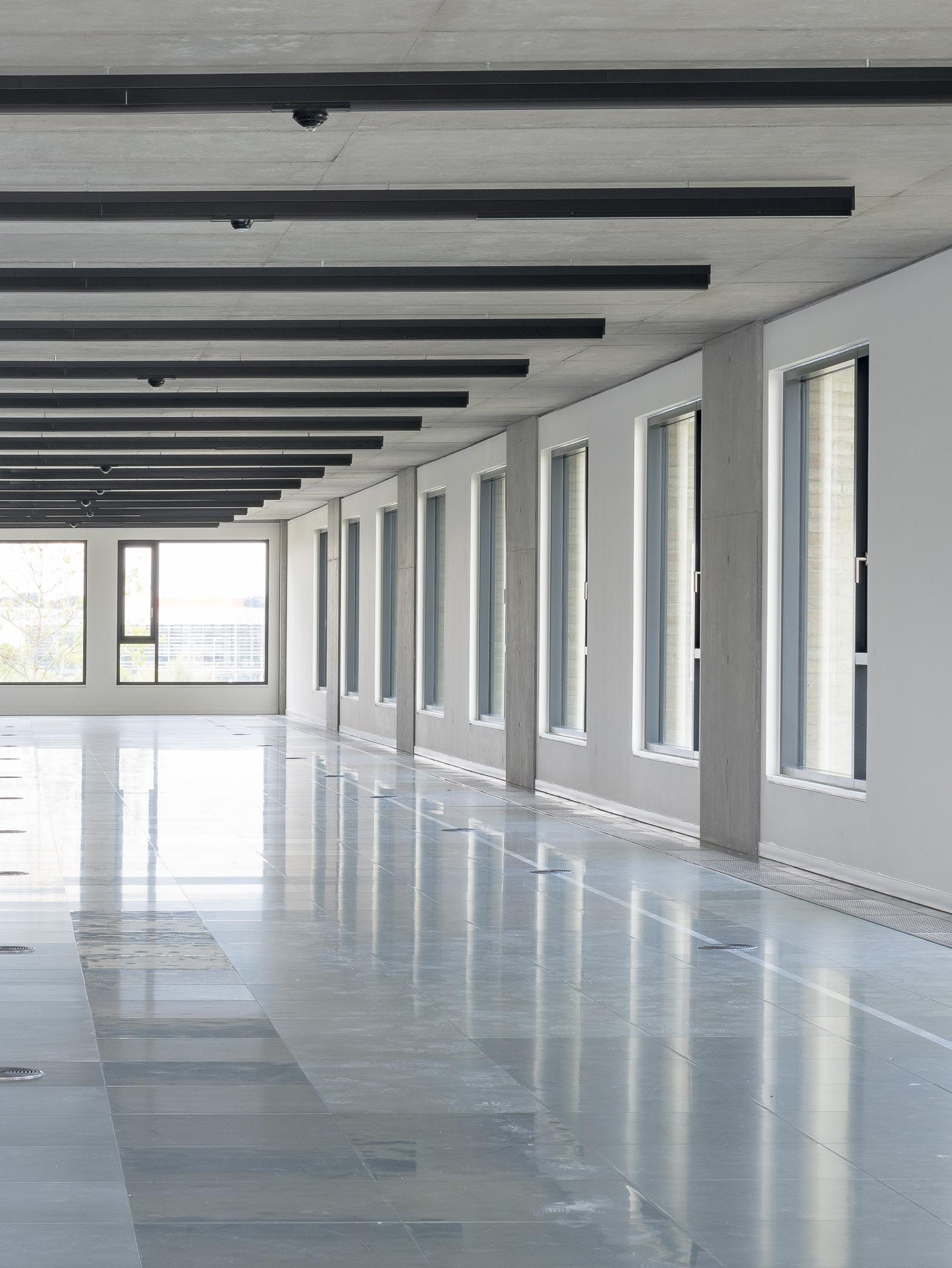
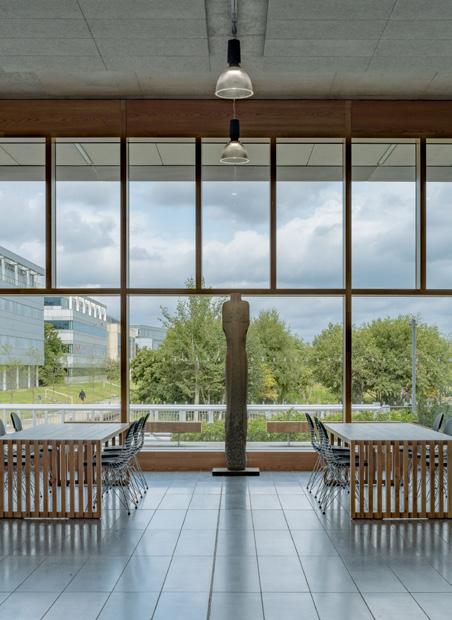

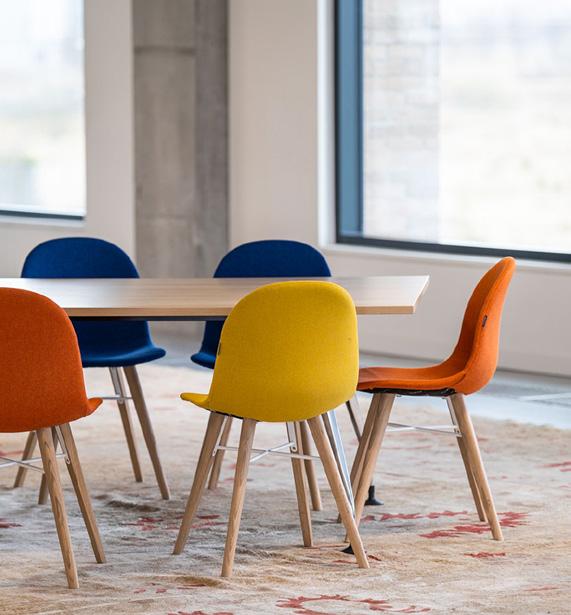

By creating attractive and fully serviced shared spaces, and very flexible floor plates, the building allows companies to flex and grow.
Regular efficient floor plates with centralised plant and no suspended ceilings, make layout changes cost effective and simple.
Ability to subdivide each floor in to 3 suites from 4,060 sq ft, each with it’s own double access door.
Designed to allow a wide variety of occupancy density from 1 person to 8 sq m.
The generous reception area with cafe, and fully equipped meeting and conference spaces means no need to create your own.
Smart parking allows occupiers to monitor use, and ensure that this is optimised throughout the day. Providing 1 space per 500 sq ft.
Open protocol BMS allows seamless interface with the buildings’ systems, optimising control and performance.

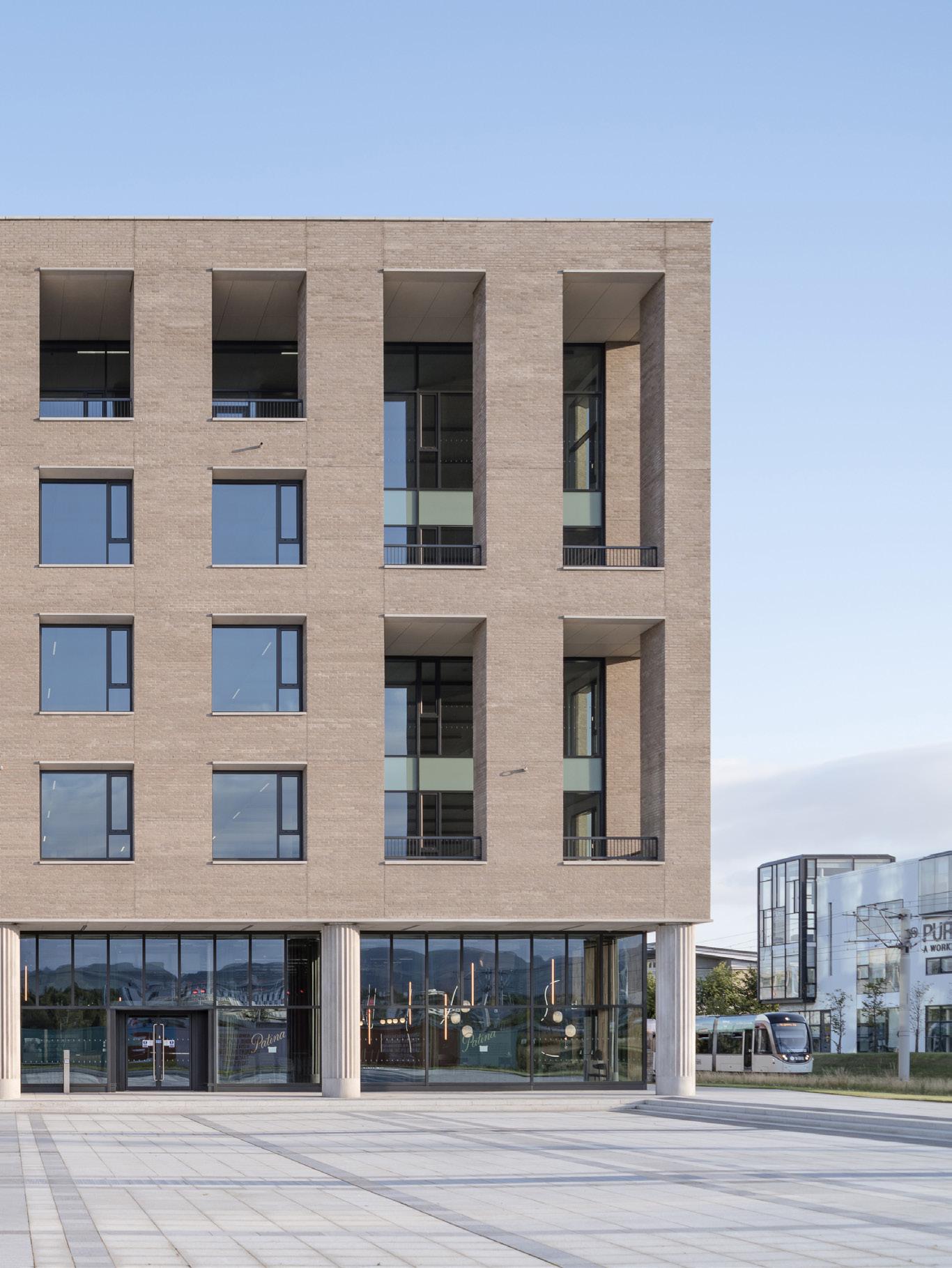
1 New Park Square overlooks a new civic square, a bustling space which is enlivened by a bar bakery and restaurant. It’s the perfect place for visitors and occupiers to meet for conversation, or enjoy a quiet moment.
Occupied Sainsbury’s Bank
1,865.4 20,079 Occupied Element
388.7 4,184 Occupied GE Vernova Marsh McLennan
availability 2,254.1 24,263
3,423
1,679 4 3 2 1 Reception
Office
Core
Service zone
Reception
Restaurant / Bar / Cafe
*Approx. NIA measured from architects’ plans. Diagram dimensions in mm.
RECEPTION
3,423 sq ft 318 sq m
150-SEAT AUDITORIUM
1,679 sq ft 156 sq m
AMENITIES
Cycle spaces & lockers 76
Showers & changing
Reception cafe
Cafe on the square Restaurant / Bar
Parcel delivery service
Reception
Meeting / Conference
Restaurant / Bar / Cafe
Support space
Bike store / Shower / Change Core Lifts
1. Switchroom
2. Substation
3. Bin store
4. Security 5. Building management
6. Building management
7. Heating and cooling station
8. Water storage
9. Tenant plant 10. Telecoms
FLOOR 2
4,184 sq ft 388.7 sq m
Office Core Lifts
Risers
Available Space
Element (occupied)
Available space
FLOOR 3
20,079 sq ft 1,865.4 sq m
Available space
Office
Core
Lifts
Risers
Available Space
Multi-floor occupancy — 1:8 density
Open-plan workstations 242
Total workstations 242
MEETING ROOMS
1-person quiet room × 9 9
3-seater meeting room × 5 15
4-seater meeting room × 4 16
6-seater meeting room × 1 6
8-seater meeting room × 4 32
12-seater meeting room × 1 12
Total meeting room seats 90
Single-floor occupancy — 1:10 density
OFFICE
Open-plan workstations 173
Receptionists 1
Total workstations 174
MEETING ROOMS
4-seater meeting room × 1 4
8-seater meeting room × 2 16
14-seater multifunction room × 2 28
Total meeting room seats 48
Multifunctional breakout
One of the best office energy performance certificates recorded in Scotland and the whole of the UK
Approximate Energy Use: 23 kWh per m2 per year
Approximate Carbon Dioxide Emissions: 2.65 kgCO2 per m2 per year
1 Airborne Place, Edinburgh EH12 9GR
Date of assessment: 31 January 2024
Date of certificate: 31 January 2024 Total
Current Potential 03 03 03
ENVIRONMENTAL PERFORMANCE CHARACTERISTICS
The thermal transmittance (U-value) for the individual elements of the cladding systems has been specified to provide an average U-value for the facade that meets or exceeds section 6 of the Scottish Building Regulations 2015 (non-domestic).
Glazed areas have been specified to achieve performance characteristics that provide a balance between allowing daylight in perimeter zones and restricting solar heat loads in line with the recommendations from the Scottish Building Regulations.
CONCRETE FRAME
The superstructure comprises a reinforced concrete frame, utilising ‘flat’ concrete slabs 325mm thick supported on a 9m x 9m column grid and a reinforced concrete central core.
Imposed floor loading
The office floor slabs are designed to accommodate the following uniform imposed load:
Live load
4.00 kN/sq m
Partitions 1.00 kN/sq m
Raised floor, ceiling & services 0.35 kN/sq m
Total 5.35 kN/sq m
Local areas on the floors adjacent to cores and part of the ground floor have been designed to take an enhanced live load of 7.5kN/m2.
EXTERNAL ELEVATIONS
The office cladding generally comprises punched window openings within the brickwork skin with deep brick reveals to reduce solar gains. The Southern elevation features a large area of glazed curtain walling set back from the building’s edge, providing external balconies, accessible from the office floorplate.
The extent of window to brick varies on the North, South & East / West elevations and relates to the solar orientation of the building:
— The North elevation (facing Loch Ross) has a larger expanse of glazing, with slim brick piers and recessed brick spandrels below sill level.
— The South elevation (facing a new public square) has a setback glazed facade tailored to minimising the solar gains whilst providing accessible balconies on 1st, 3rd & 4th floors.
— The East and West elevations have large 2.4 x 2.4m double-glazed windows set within deeper brick reveals, with one side chamfered.
Brickwork, UK manufactured standard size, light grey brick, through colour, with light grey cement-based mortar.
Curtain walling to ground floor: high performance double-glazed composite aluminium / timber stick system. External frame finish: dark grey metallic PPC finish to match with high-level windows.
Plant rooms, substation, switch room, toilets etc to have PPC-louvred panels integrated into curtain walling system.
High-performance aluminium window system with low-iron double glazing and slim aluminium frames. G-value to comply with energy model.
Dark grey metallic PPC frame finish to match with ground floor curtain walling. Brushed stainless steel ironmongery.
Paving:
600 x 600 x 50mm concrete pavers on adjustable pedestals.
Lighting:
Up / down wall washers mounted to the back face of the brick piers.
Parapets:
Brickwork with precast concrete sill.
ROOF
Sedum roof blanket system with integrated water retention and filter layer by Bauder or equivalent.
Inverted roof with sedum roof-compatible waterproof membrane. XPS insulation to be used above waterproofing membrane.
Fall-arrest safety system for upper roof level to facilitate inspection and
maintenance of sedum roofs and gulleys. Roped access and abseil points for window cleaning and for gulley and sedum roof inspection / maintenance.
Reception area:
Bespoke manually operated glazed revolving doors with double curved external walls and solid stainless steel top.
2.4m high doors with full-height stainless steel handles and integrated mattwell to match internally. Design-integrated within curtain walling system.
Fully automatic glazed pass door(s) connected to bespoke stainless steel external and internal totem and linked to reception desk.
The floor finish to the ground floor reception area, passenger lift lobby and break out areas is provided with a terrazzo-tiled finish with underfloor heating.
Intraform drainable aluminium entrance matting anodised to standard RAL colour.
Wall finishes to lift lobby slatted timber cladding battens with acoustic lining behind.
In-situ exposed concrete feature wall behind reception desk.
Reception doors (to be) panelled in the same timber cladding to achieve a ‘concealed effect’ on electromagnetic hold opens linked to fire alarm.
Bespoke tenant signage board with a high-quality finish.
Exposed concrete soffit and columns.
Large LED ‘high bay’ feature pendants on tracks face fixed to concrete soffit. Track incorporates smoke detection and photocells to control lighting.
Bespoke design reception desk and custom fabrication.
App controlled security gates with wide pass gate.
OFFICE SPACE FROM 1ST TO 4TH FLOOR
CAT A FIT-OUT:
Encapsulated steel raised access floor system on a 600 x 600mm module.
Trench heaters with stainless steel grilles.
White painted plasterboard to walls and window reveals. Surface-mounted 80mm -high MDF painted skirting boards. Painted MDF sill board with 10mm shadow gap detail throughout.
Exposed concrete blade columns.
Exposed concrete columns and soffits.
Surface-mounted lighting track with integrated PIRs and smoke detectors.
Painted timber doors to lift lobbies with vision panels and full-height pull handles. Proprietary stainless steel ironmongery.
GROUND TO 5TH FLOOR INTERIORS
Lift lobbies:
Terrazzo floor tiles.
Painted plasterboard walls, surfacemounted skirting and architraves.
Lift core walls and reveals to be exposed concrete with cast in recess for lift control panels.
Painted timber face riser doors flush with plasterboard wall.
Painted timber doors to office floors with glazed vision panels and full-height pull handles.
Solid ply-faced doors to the core to be painted to match lobby walls with concealed door closers.
Exposed concrete soffit.
Service tray-mounted Zumtobel PANOS Evolution light fittings.
Lift cars:
Two 21 passenger lifts are provided for vertical circulation travelling at a contract speed of 1.6 metres per second. The passenger lifts are ‘machine room less’.
The passenger lifts have been designed to achieve an average interval time of 30 seconds with a five-minute handling capacity based on a population density of one person per 10m2 net and assuming an allowance of 20% approximately for absenteeism etc and 50% of 1st-floor occupation will use stairs.
Internally 2.7m-high lift cars.
Lift doors to be centre opening and stainless steel.
Terrazzo tiles laid on engineered backing board.
Bespoke back-painted glass walls with integrated buttons, laser-cut lettering, mirrors with stainless steel handles to meet DDA requirements.
Standard stainless steel framed ceiling with integrated lighting.
Stairs:
Concrete stairs and landing. Exposed concrete sealed walls with KEIM Ecotec.
Zumtobel ONDARIA stair lighting.
Solid fire doors on electromagnetic ‘hold opens’ connected to fire alarm and pocketed into wall lining.
WCs:
High-quality male, female and accessible WCs on all levels. Finishes will include dark grey porcelain floor tiles and glazed ceramic wall tiles with contrasting colour grout.
Shower rooms:
Health-club quality male, female and accessible showers easily accessible and adjacent to the cycle store.
Cycle store:
External doors providing secure, easy access to the bike store.
Two-tier galvanised bike racks to provide 76 cycle spaces.
The FM staff facilities are located at ground floor, adjacent to the reception space and comprises a security / meeting room & staff room.
BMS system which will be an “Open Protocol” system conforming at all levels of network communication with the BACnet standard. CCTV and security systems equipment control.
The base building is designed to achieve the following maximum noise levels from building services installations, subject to completion of the fit-out in accordance with the Category A specification and in accordance with BCO 2014 Clause 8.5:
— Cellular offices: NR35
— Speculative offices NR38
— Open-plan offices: NR40
— Entrance lobbies: NR40
— Circulation spaces: NR40
— Toilets: NR45
All noise levels applicable when base building plant is running under normal operation with carpets and furnishings.
Provisions for occupiers:
Provision to service office tenancy tea bar facilities with valved and capped domestic water connections at tenant riser locations and ground floor food and beverage areas, kitchens etc.
Drain stacks are provided to serve the tenant tea bar provision on each level, capped for future connection by tenants during fit-out.
Dedicated area for tenant plant on the roof and space for a tenant generator on the ground floor.
Cooling:
All areas within the office building are comfort cooled and heated using a highefficiency heat recovery variable-volume displacement ventilation system. This comprises two exposed side-by-side-roofmounted full fresh air supply and return air AHU plant, with air ducted to control zone (slaved quarter floor plate) VAV boxes within raised access floor voids.
Heating:
The building heat source will be a combination of air source heat pumps and e-boilers. This heat pump plant will generate Low Temperature Hot Water (55 C flow/35 C return) to serve the building perimeter trench heating, ground floor underfloor heating, radiator and domestic water systems.
Heating to office areas is via recessed LTHW trench heating around the perimeter of the floor plates with each active section incorporating a TRV located within the trench to suit anticipated cellular office sub-division.
Small power:
Telecoms:
There is a dedicated telecoms room on ground floor. Incoming telecoms duct will enter building at this point from diverse locations externally. There is allowance for two sets of eight 100mm diameter incoming telecommunications ducts.
ZERO-CARBON ENERGY
All energy supplied is 100% renewable from REGO backed UK sources.
DESIGN OCCUPANCY DENSITY
Ventilation designed for 8m2/pers (1 NPS is designed on the basis of 12 l/s/pers (based on 1pers/8m2 occupancy), but note this supply can go up to 16 litres. (These flow rates are based on full fresh air (rather than mixed/ recirculated) plus we have openable windows).
Fire Escape designed for 6m2/ pers (in accordance with the prescriptive recommendations given in Section 2 of the Non-Domestic Technical Handbook (NDTH), which define an occupancy load factor of 6m2/p for office accommodation).
WC calcs designed for 10m1/ pers with 60:60 M:F split, and 80% utilisation factor. (Based on BCO Guidelines).
Parabola are developers with a passion for delivering exciting places through innovative architecture and good design, but also environmental awareness, ensured sustainability, social value and wellbeing. Meet our brilliant delivery team for Edinburgh Park.
DELIVERY TEAM
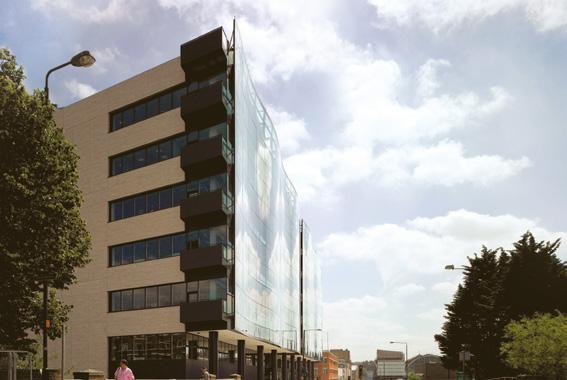
DEVELOPER
Parabola
With over 20 years’ experience, the team has extensive experience within Edinburgh itself as well as highly influential schemes including Central Square, Central Square South in Newcastle and Kings Place in London Kings Cross. All are award-winning schemes with Kings Place awarded “best corporate workplace workspace” and “best of the best” by the British Council of Offices.

COMMERCIAL ARCHITECTS
Allford Hall Monaghan Morris
Established in 1989 with offices in London, Bristol and Oklahoma City, Allford Hall Monaghan Morris makes buildings that are satisfying and enjoyable to use, beautiful to look at and easy to understand. The practice designs very different buildings for very different people to use in very different ways, making places as well as buildings that work over time and have lasting qualities intrinsic to their architecture.
WIDER TEAM
PROJECT MANAGER, QUANTITY SURVEYOR
Gardiner & Theobald
MECHANICAL & ELECTRICAL ENGINEER
Hulley & Kirkwood
STRUCTURES & CIVIL ENGINEER
Woolgar Hunter
TRANSPORT CONSULTANT
WYG
MOBILITY MANAGEMENT SPECIALISTS
Ansons Consulting Ltd
PLANNING CONSULTANT
Montagu Evans
Pritchett Planning Consultancy
FIRE ENGINEER
Jensen Hughes
ACOUSTIC CONSULTANT
Sandy Brown

LANDSCAPE ARCHITECTS
GROSS.MAX
GROSS.MAX has been widely regarded as one of the UK’s few key exponents of a new generation of contemporary European landscape architecture. The practice has won numerous competitions and awards for public spaces and has an international portfolio of exciting projects.
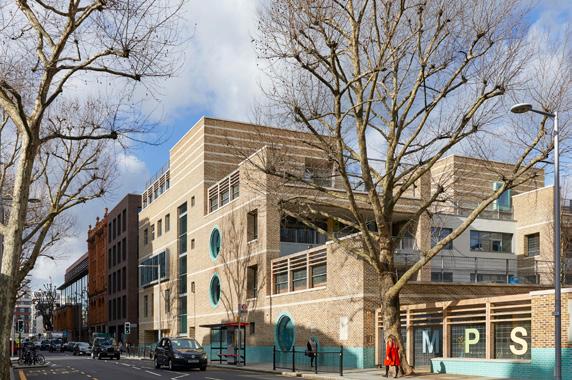
MASTERPLANNERS
Dixon Jones
Dixon Jones architects and masterplanners has worked successfully with Parabola for over a decade, perhaps most notably on Kings Place in central London.
Dixon Jones has a reputation for tackling high-profile projects in the arts and commercial sectors as well as large-scale masterplans, bespoke projects and mixed-use buildings.
URBANISM CONSULTANT
Publica
ARTS CONSULTANT
Matthew Jarratt
CONSULTATION/ COMMUNICATIONS CONSULTANT
DCL
COMMERCIAL ADVISORS
Cushman & Wakefield
JLL
CGIS
Assembly Studios
PHOTOGRAPHY
Laurence Winram
Andy Mather
Tim Soar
BAR / INTERIOR DESIGN
Raskl
BRAND CONSULTANTS
Founded
DNCO
Parabola is a privately owned real estate development and investment group boasting over 30 years’ experience. The company has created high-quality buildings including the much lauded Princes Street property, home of the Johnnie Walker experience, in Edinburgh as well as the highly influential office buildings at Central Square in Newcastle and Kings Place in London. All are award-winning schemes with King’s Place awarded “Best Commercial Workplace”, “Best Corporate Workplace” and “Best of the Best” by the British Council of Offices.
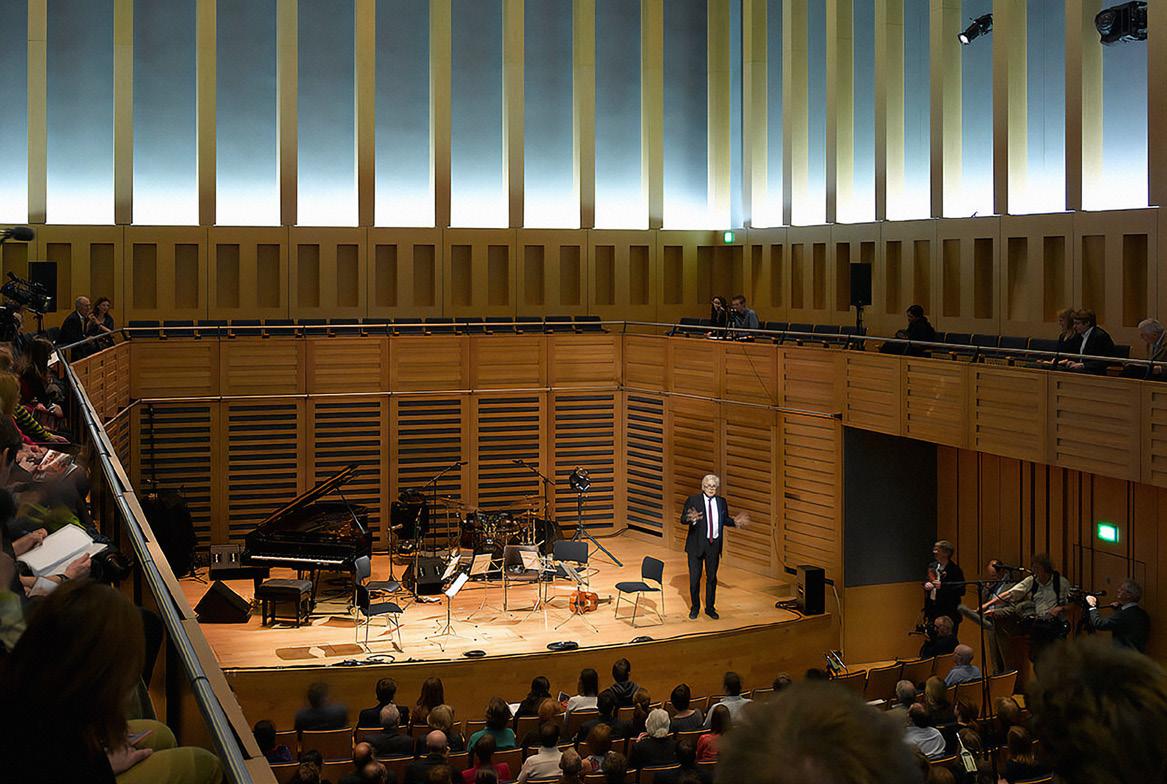
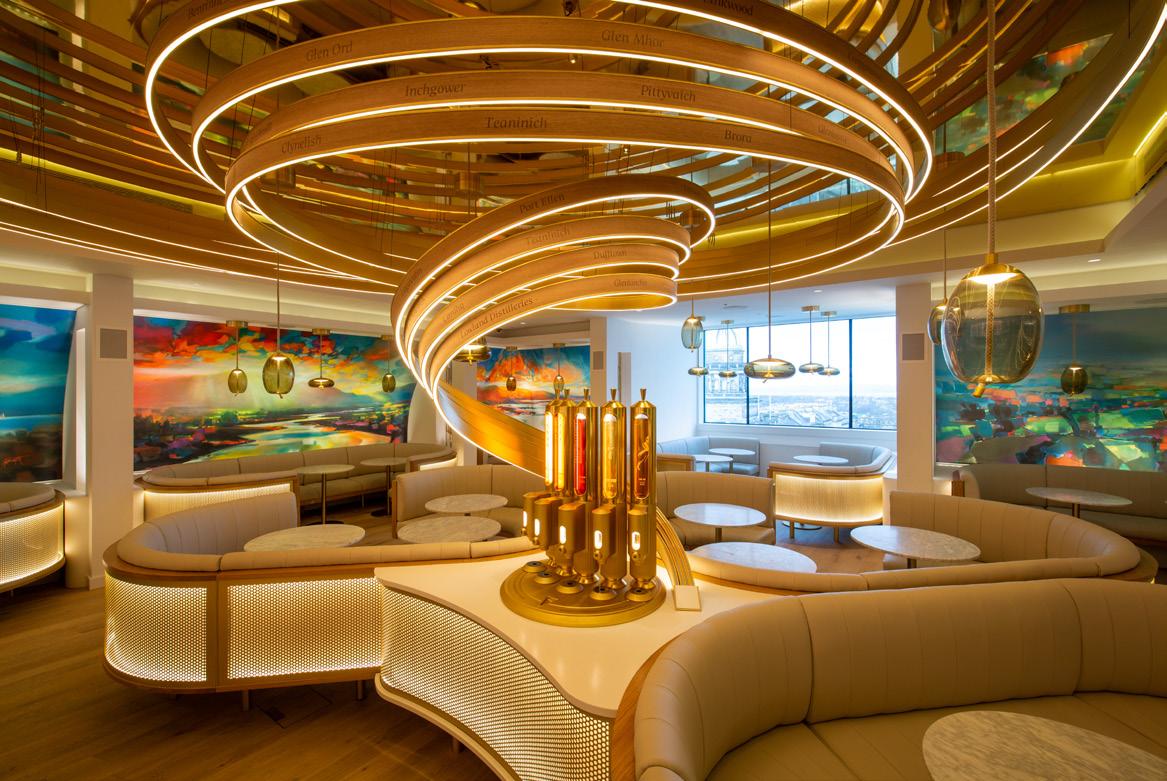

The company aims to create exciting places that are commercially viable and designed to deliver a positive commercial and social impact.
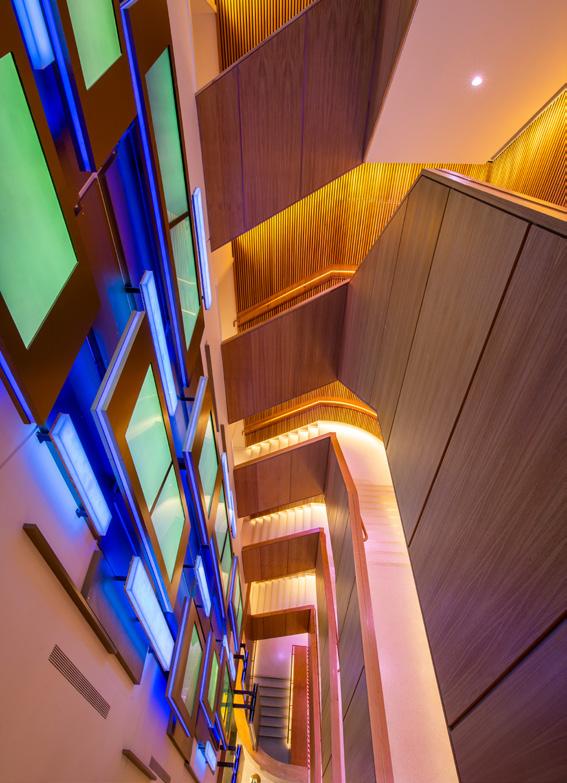
For further information or to view 1 New Park Square, please contact:
CUSHMAN & WAKEFIELD
James Thomson +44 7768 472130 james.thomson@cushwake.com
Adam Watt +44 7887 795503 adam.watt@cushwake.com
JLL Cameron Stott +44 7785 907096 cameron.stott@jll.com
Craig Watson +44 7739 299532 craig.watson@jll.com
myedinburghpark.com parabola.com
IMPORTANT NOTICE RELATING TO THE MISREPRESENTATION ACT 1967 AND THE PROPERTY MISDESCRIPTIONS ACT 1991.
Cushman & Wakefield and JLL for themselves and for the vendors or lessors of this property whose agents they are give notice that: (I) the particulars are set out as a general outline only for the guidance of intending purchasers or lessees, and do not constitute, nor constitute part of an offer or contract; (II) all descriptions, dimensions, references to condition and necessary permissions for use and occupation, and other details are given in good faith and are believed to be correct but any intending purchaser or tenants should not rely on them as statements or representations of fact but satisfy themselves by inspection or otherwise as to the correctness of each of them; (III) no person in the employment of Cushman & Wakefield and JLL have any authority to make or give any representation or warranty whatsoever in relation to this property. Date of preparation of details: March 2024.
Design by:
Founded founded.design
