New Park West
The next generation and milestone in Edinburgh’s most sustainable development
PARABOLA
r: 07.07.22
BY
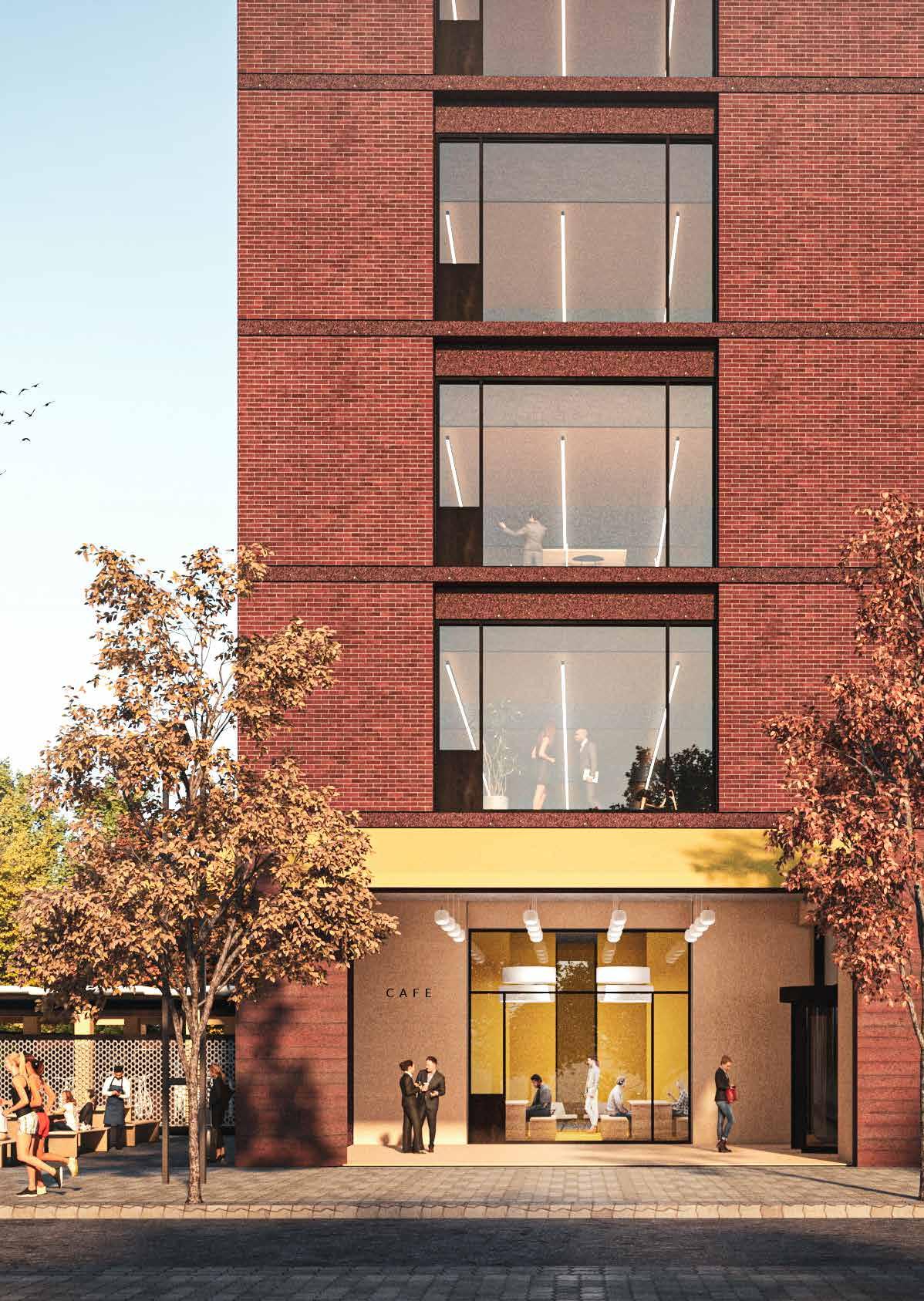
2
The proposed New Park West office building by Bennetts Associates.
120,000 sq ft of offices by sustainability experts and multiple award winners
Bennetts Associates
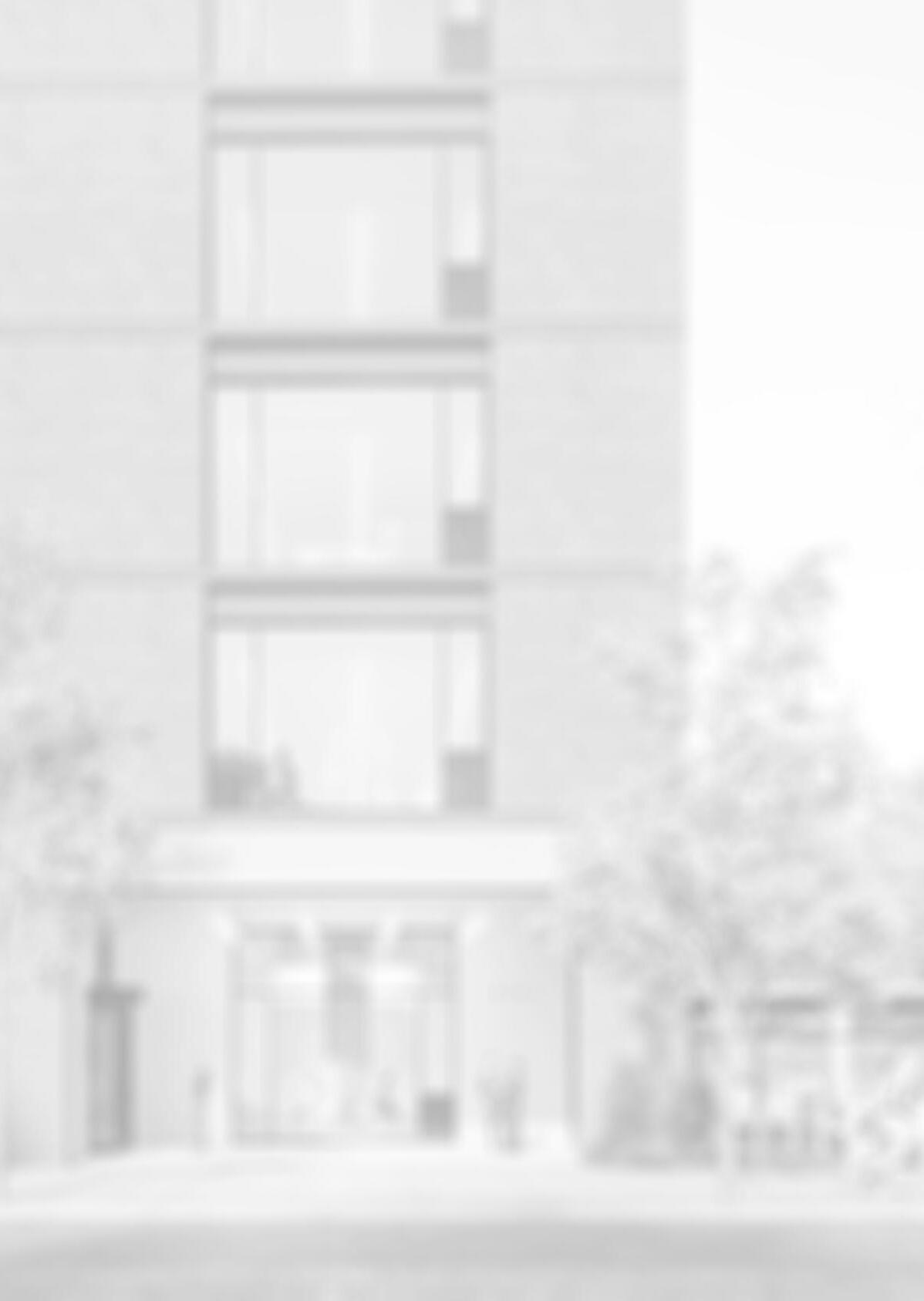
Designed for wellness, with beautiful landscapes and 24/7 vibrancy
Extremely low embodied carbon
Zero-carbon in operation
Edinburgh Park | New Park West 3
We’re bringing wider horizons to Scotland’s flourishing businesses
Edinburgh Park is redefining what it means to live and work in the city; businesses no longer have to choose between buzz and breathing room, or between good views and good value
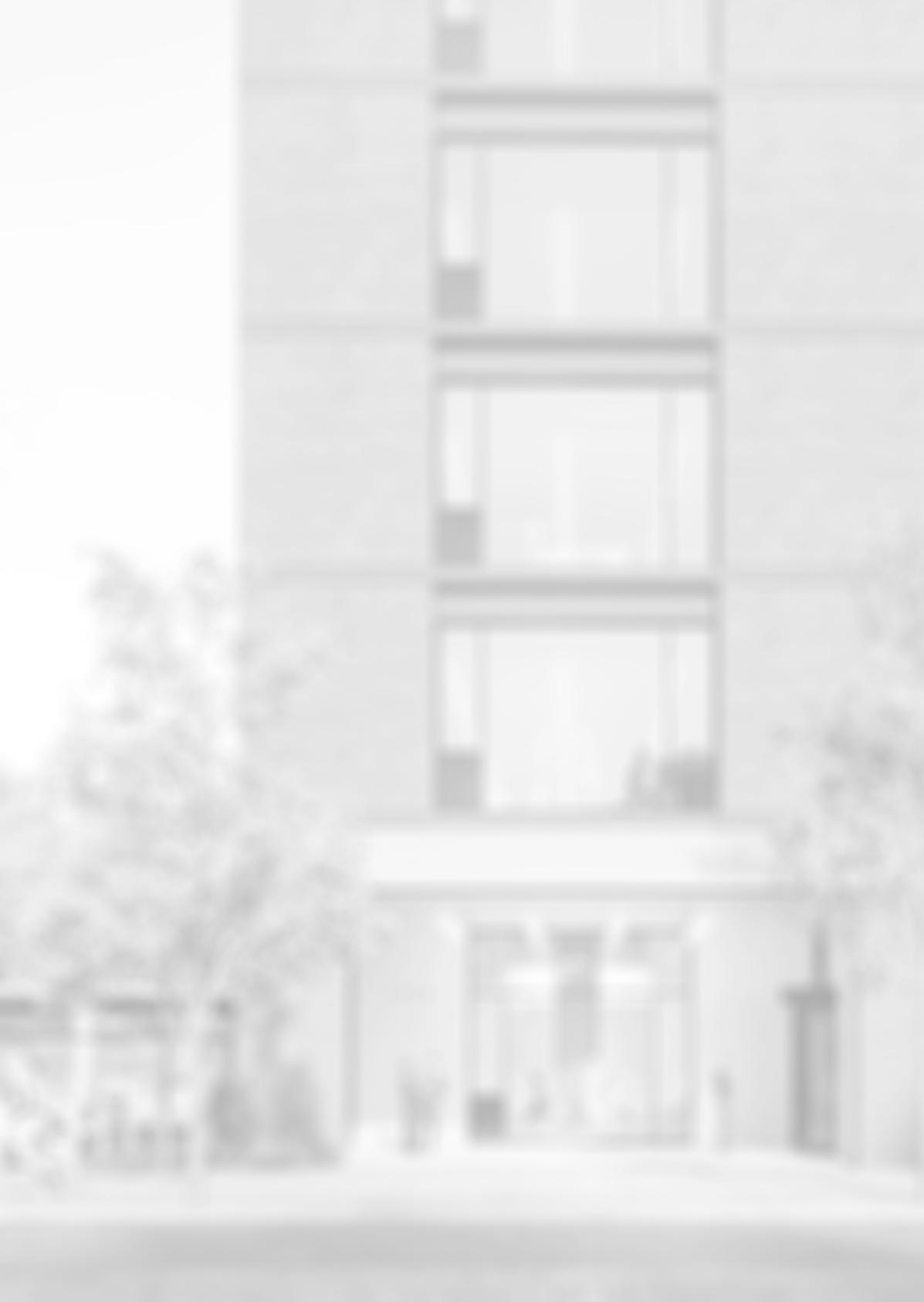
4
We’re building a vibrant, socially inclusive community in one of the best-connected parts of the city.
Edinburgh Park is an architectural exemplar, creating a new blueprint for sustainability and wellness alike.
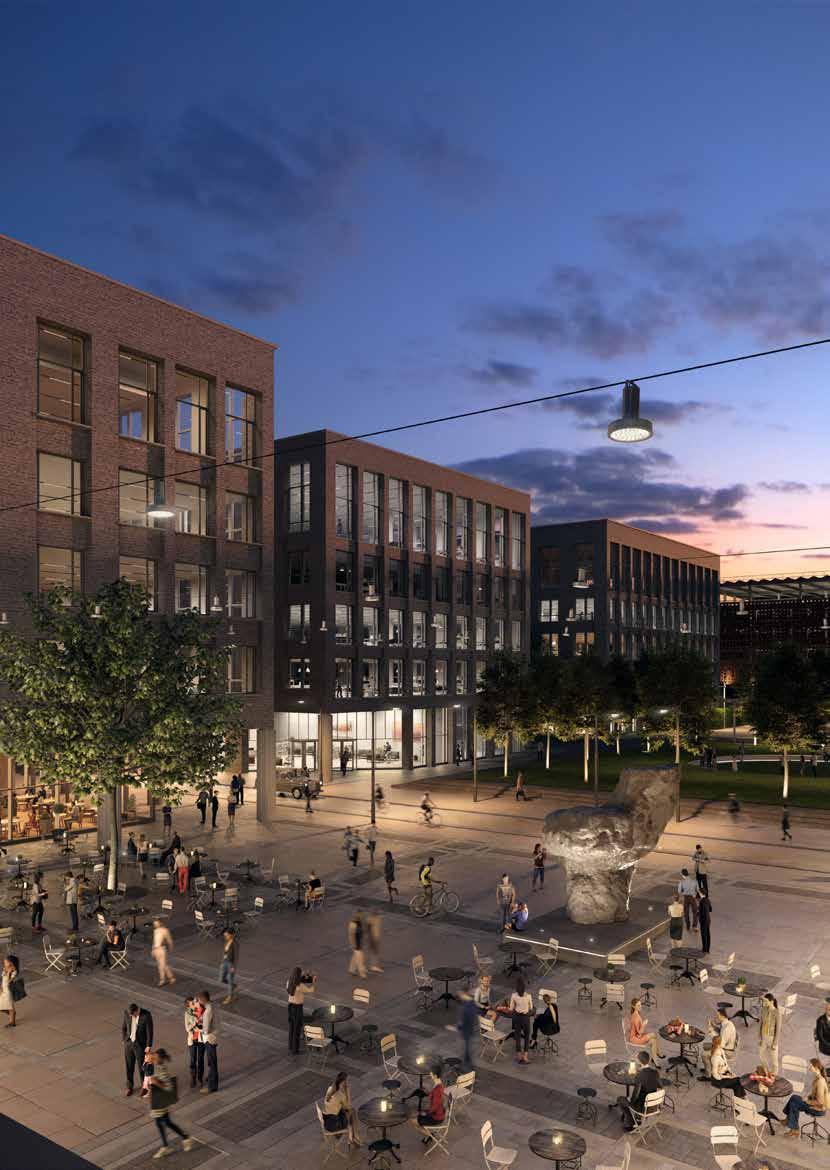
Edinburgh Park | New Park West 5
The vibrant new public square will be active day and night.
Highly connec ted to Scotland and beyond
Highly connec ted to Scotland and beyond
Edinburgh is a hub for international air travel and national rail. It ’s just a 6hr 30min flight from New York and a four-hour train ride from London. With its own dedicated tram stop, as well as train stations at Edinburgh Park and Edinburgh Gateway, the Edinburgh Park site is ideally placed to tap into these net works. The park also has easy access to Edinburgh Cit y bypass for routes to Glasgow and the Nor th.
Edinburgh is a hub for international air travel and national rail. It ’s just a 6hr 30min flight from New York and a four-hour train ride from London. With its own dedicated tram stop, as well as train stations at Edinburgh Park and Edinburgh Gateway, the Edinburgh Park site is ideally placed to tap into these net works The park also has easy access to Edinburgh Cit y bypass for routes to Glasgow and the Nor th.
157 destinations and 38 airlines
42 f lights to London ever y day
F
157 destinations and 38 airlines
42 f lights to London ever y day
20 trains per day to London
L I
* Pre-pandemic * * * 6
L O C A L T R A IN TIM E S
From Edinburgh Gateway & Edinburgh Park
ED INBU R G H
H A YMA R K E T 6 m i n
ED INBU R G H
W A V E R LE Y 1 2 m i n
L IV I NG S T O N 1 2 m i n
D UNF E RM L IN E 25 mi n
K IR K C A L D Y 26 mi n
S TIR LI N G 37 m i n
G L A S G O W
QU EE N S T R E E T 53 m i n
N A T I ON A L T R A IN TIM E S
From Edinburgh Waverley
N E W C A S T L E 1 h r 25 mi n
A L T R A IN TIM E S
From Edinburgh Waverley
M A NCH E S TE R 3h r 1 5 mi n
N E W C A S T L E 1 h r 25 mi n
L ON D O N 4h r
M A NCH E S TE R 3h r 1 5 mi n
B I RMIN G HA M 4h r 30m i n
L ON D O N 4h r
A B E R DEE N 2h r 34 m i n
B I RMIN G HA M 4h r 30m i n
A 8
t 2hr
A B E R DEE N 2h r 34 m i n
Doha 7hr 20min
Abu Dhabi 7hr 30min
7hr 30min G H T TIM E S
Beijing 10hr 50min
Istanbul 4hr 20min
A 8
London 1hr 10min Dublin 1hr 30min New York 6hr 30min Toronto 7hr 30min Chicago 8hr 35min Amsterdam 1hr 12min Paris 1hr 30min Frankfur t 1hr 55min Munich 2hr 15min Rome 3hr Istanbul 4hr 20min Doha 7hr 20min Abu Dhabi 7hr 30min Beijing 10hr 50min 30min 15min F L I G H T TIM E S
Edinburgh Airpor t L O C A L T R A IN TIM E S From Edinburgh Gateway & Edinburgh Park ED INBU R G H H A YMA R K E T 6 m i n ED INBU R G H W A V E R LE Y 1 2 m i n L IV I NG S T O N 1 2 m i n D UNF E RM L IN E 25 mi n K IR K C A L D Y 26 mi n S TIR LI N G 37 m i n G L A S G O W QU EE N S T R E E T 53 m i n N A T I ON
Some key destinations from
London 1hr
Dublin 1hr 30min New York 6hr 30min Toronto 7hr 30min Chicago 8hr 35min Amsterdam 1hr 12min Paris 1hr 30min Frankfur t 1hr 55min Munich 2hr 15min Rome 3hr
10min
Rome
Some key destinations from Edinburgh Airpor t
20 trains per day to London
E D I N B U R G H
E d i n b u r g h A i r p o r t
E d i n b u r g h
A i r p o r t
E d i n b u r g h G a te w a y S t a t i o n & Tr a m s t o p rg S o u t h G y l e S t a t i o n
H e r i o t - W a t t U n i v e r s i t y
A M
ROAD
Edinburgh Park has immediate access to the City bypass (A720), connecting it with the M8 to Glasgow, the M9 to Stirling and the North, and the M90 to Perth.
TRAM
Edinburgh Park has its own dedicated tram stop at Edinburgh Park Central, of fering connections to the airpor t within 10 minutes, as well as easy links with nearby rail stations
Edinburgh Park has its own dedicated tram stop at Edinburgh Park Central, offering connections to the airport within 10 minutes, the city centre within 20 minutes as well as easy links with nearby rail stations.
CYCLE
H
a y m a r k e t S t a t i o n
U n i v e r si t y o f E d i n b u r g h
S FI E L D
Cyclists benefit from easy cycle routes to the cit y and region, with the Quiet Route 8 and National Cycle Route 754 running along the Union Canal to Lochrin Basin in the cit y centre
Cyclists benefit from easy cycle routes to the city and region, with the Quiet Route 8 and National Cycle Route 754 running along the Union Canal to Lochrin Basin in the city centre.
L E I T H C I T
C E
E
A Y M
K E T S T O CKB R
D G E
Y
N T R
H
A R
I
B R U N T
E d i n b u r g h N a p i e r U n i v e r si t y P
r i nc e s S t r e e t
E d i n b u r g h P a r k C e n t r a l Tr a m s t o p
W
A 8 A 7 1 A 7 0 A 7 0 2
C i t y b y p a s s A 7 2 0 C i t y b y p a s s M 8 M 9 A 7 1 A 9 0 / M 9 0 t o G l a s g o w 7 5 4 8 t o S t i r l i n g t o P e r t h / Q u e e n s f e r r y 8 M 9 New Park West
R O A D
E d i n b u rg h P a r k S t a t i o n & Tr a m s t o p
a v e rl e y S t a t i o n Yo r k P l a c e
A 9 0 2
Train Tram Road Cycle
Edinburgh Park has immediate access to the Cit y bypass (A720), connecting it with the M8 to Glasgow, the M9 to Stirling and the Nor th, and the M90 to Per th. R
T
C Y C L E
Welcome space to breathe and grow
This is a new neighbourhood in every sense, with residential streets and green squares, sustainable offices, community and leisure facilities, cultural events and even an arts trail.
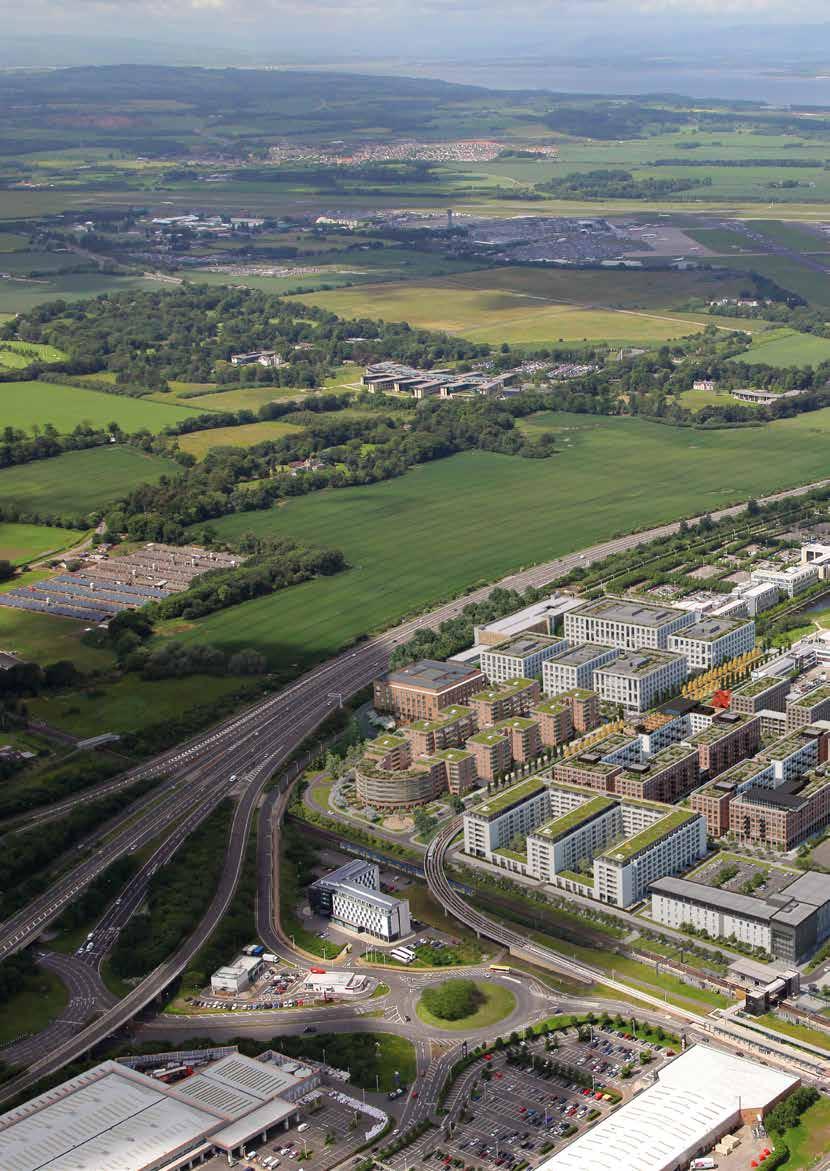
KEY
8. Lloyds
9.
10. Diageo 11.
12. Aegon 13. Gyle
14. Premier Inn 15. Novotel 16. Hermiston Gait Retail Park 17.
Prudential 18.
1. JP Morgan 2. ibis Hotel 3. BT 4. John Menzies 5. Sainsbury’s Bank 6. HSBC 7. Marsh Mercer
Banking Group
Regus
Aegon Asset Management
Shopping Centre
M&G
Busy Bee Nursery
EDINBURGH
EDINBURGH PARK STATION City bypass 1 New Park Square New Park West 8 7 6 14 16 15 8
GLASGOW (M8) / STIRLING (M9)
STIRLING (M8) / PERTH (M90)
NATWEST HEADQUARTERS
AIRPORT
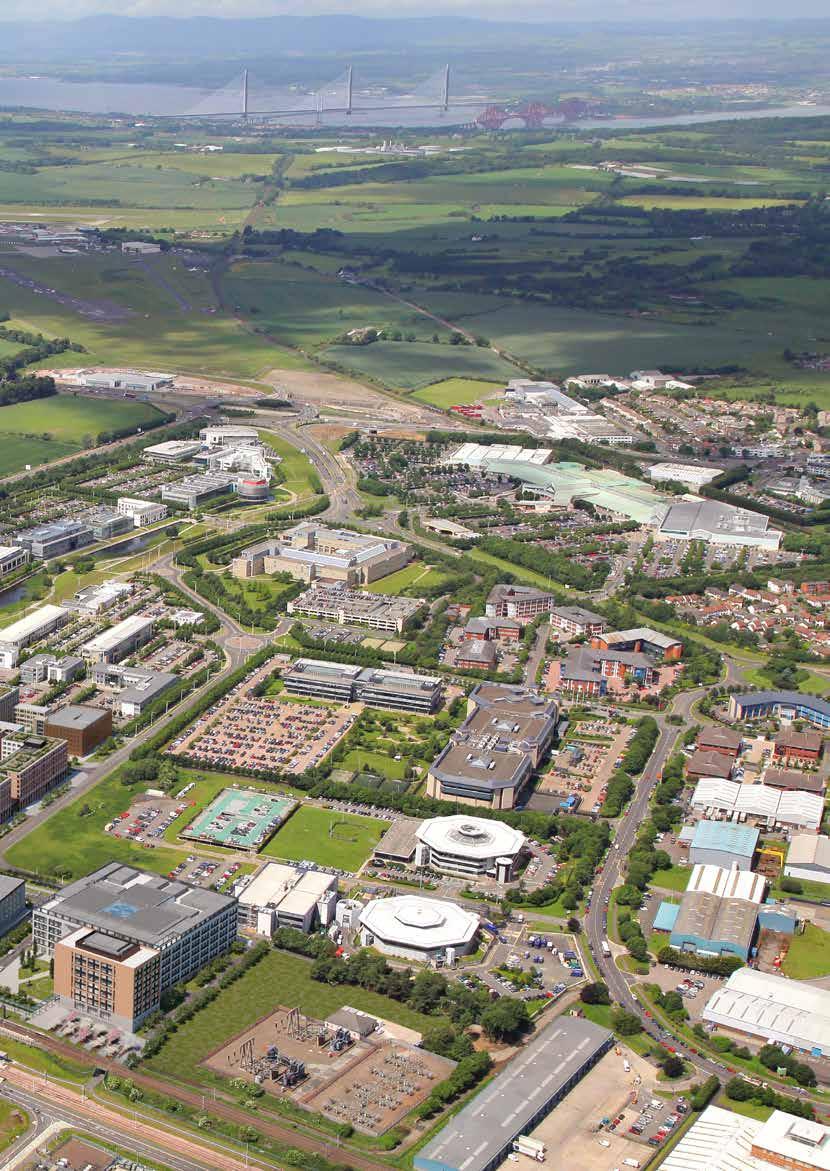
EDINBURGH PARK STATION TRAM STOP EDINBURGH PARK CENTRAL TRAM STOP GYLE CENTRE TRAM STOP EDINBURGH GATEWAY STATION & TRAM STOP 5 4 3 1 2 12 10 9 6 13 18 8 17 11 Edinburgh Park | New Park West 9
Edinburgh Park Central Tram stop Lochside Avenue City of Edinburgh Bypass (A720) Lochside Way LochsideAvenue Station Approach New Park West 1 New Park Square 5NPS 4NPS 3NPS 2NPS Airborne Place Beat Street West Beat Street East Genie Avenue Bothy Wynd Moonshine Wynd The Haar Homer Lane Comet Kiss Street Carradale Gardens Poacher’s Stagger Sq. Thespian’s Courtyard New Park Square ‘Civic Sq’ 1.
6.
2. 3. 4. 8. 5.
MUGA Novotel 10
7. 9.
Sculpture:
5.
6.
Lochside Court
Road
Office sq m sq ft New Park West 11,510 123,900 1 New Park Square 7,834 84,330 2 New Park Square 7,710 83,000 3 New Park Square 5,110 55,000 4 New Park Square 6,132 66,000 5 New Park Square 17,466 188,000 1 New Station Square 22,761 245,000 Total 78,523 845,230 F
Aparthotel
Buildings
Housing Northern Build-to Rent Southern Build-to-Rent Private Residential Multi-Storey Car Park Services Building
Building
Cutlins
Lochside Court Masterplan
Commercial Offices
Leisure
Affordable
Existing
Jigsaw Mews Station Square
1’
1. ‘Mach
Vulcan
2.
Square Line
3.
Pendulum
4.
Dancer
After Degas
Advocate
Stars
7. Reach For The
8. Orangery Urns
9. Past, Present, Future
Edinburgh Park Tram stop
Edinburgh Park Station
Edinburgh Park | New Park West 11
Premier Inn
Connec ted by t wo train stations and t wo dedicated tram stops
Edinburgh Park occupiers are per fectly placed for travelling to destinations across the cit y, Scotland and around the world. Edinburgh Park includes dedicated tram stops and train stations. Trams run ever y five minutes in each direction and trains ever y three minutes at peak times across the three stations These are supplemented by buses ever y t wo minutes at peak times meaning it ’s always easy to reach destinations across the site and the cit y
Train to Glasgow South Gyle S tation Edinburgh Park S tation Tram stop Gyle Centre Tram stop Edinburgh Gateway Tram stop Edinburgh Gateway S tation Edinburgh Airpor t Edinburgh Park S tation 3 mins 2 mins 1 mins 4 mins 6 mins 9 mins 11 mins 15 mins 23 mins 20 mins 26 mins Edinburgh Gateway Edinburgh Park Central Saughton Bankhead Murray field Haymarket Princes Street York Place Balgreen St Andrew Square (for Waverley) Gyle Centre Edinburgh Park Station Edinburgh International Airpor t 10 mins 9 mins 6 mins Ingliston Park & Ride Gogarburn
T R A M R OUT E New Park West
12
1 New Park Square Edinburgh Park Central Tram stop

Edinburgh Park | New Park West 13
A n es tablished bu siness communit y with 1.2 million sq of ex is ting office space
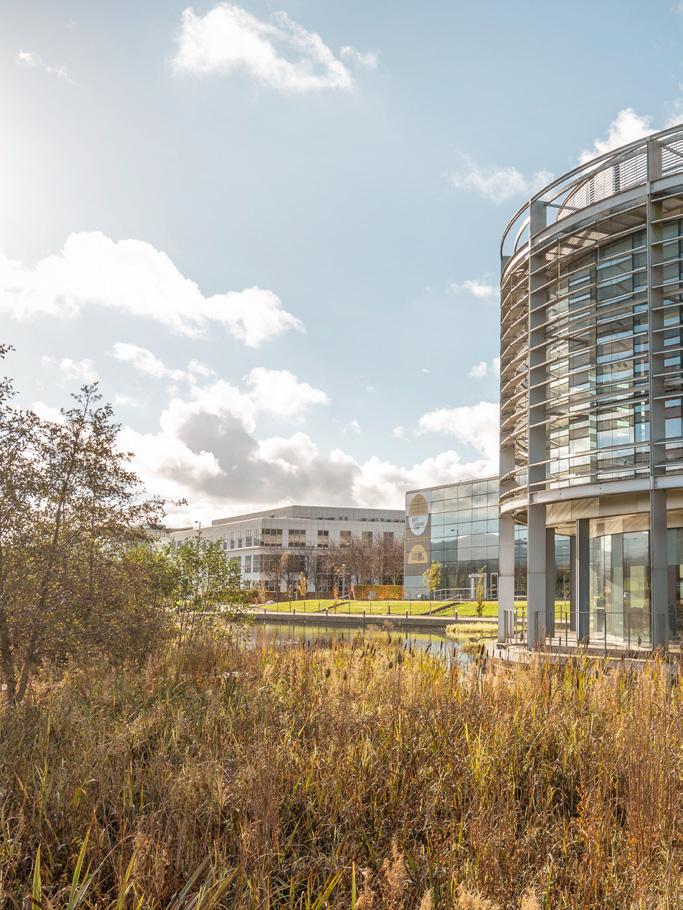
14
Inspirational workspace as par t of a bustling, mixed-use communit y
The divide bet ween work and life is changing and so is what we look for from where we work and live Edinburgh Park seeks to inspire working people with exceptional workplaces, set against a buzzing backdrop of activit y



The divide between work and life is changing so is what we look for from where we work and live. Edinburgh Park seeks to inspire working people with exceptional workplaces, set against a buzzing backdrop of activity.
Edinburgh Park is already home to a successful business communit y. An impressive list of international companies have chosen it for their headquar ters, with its masterplan designed by world-famous architect Richard Meier

Our ambition is to transform Edinburgh Park into a 24/7 active, healthy and vibrant location to live, work and have fun. With 1,800 diverse and af fordable homes on site, the park will be lively at all hours with families enjoying its serene landscapes and superb facilities.
Our ambition is to transform Edinburgh Park into a 24/7 active, healthy and vibrant location to live, work and have fun. With 1,800 diverse and affordable homes on site, the park will be lively at all hours with families enjoying its serene landscapes and superb facilities.
New Park West will be one of seven new office buildings at Edinburgh Park, expanding the substantial established business community from 10,000 workers to around 20,000, with up to 2,000 people taking up residence in new homes.
1 New Park Square will be the first of seven new of fice buildings at Edinburgh Park, expanding the substantial established business communit y from 10,000 workers to around 20,000, with up to 2,000 people taking up residence in new homes.
Each and every building in the development already has detailed planning permission. We are pushing ahead with the first of the build-to-rent properties and are aiming to start on site early in 2023 with the first phase of 400 residential units.
AN E S T AB LI SH E D BUSIN E S S C O MMUN I T Y
Edinburgh Park | New Park West 15
Enhanced by public art
We are inviting artists and performers to use this new urban landscape as a canvas. This will extend from original works to our approach to seating and lighting design. We are commissioning new pieces of sculpture to add to our collection by Sir Eduardo Paolozzi and others, creating a unique art trail to attract sculpture lovers nationwide.
‘Past, Present, Future’ — 2016
A pioneer in a golden age of British sculpture, Geoffrey Clarke’s innovative approach to new materials and processes saw him produce works that epitomise the vibrancy of the post-war British art scene.
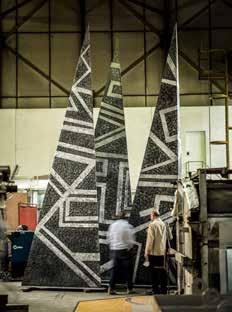
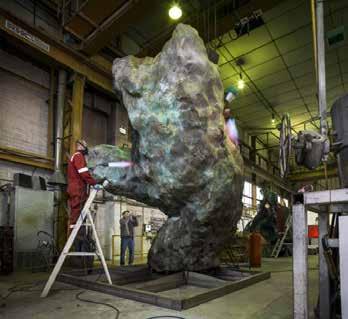
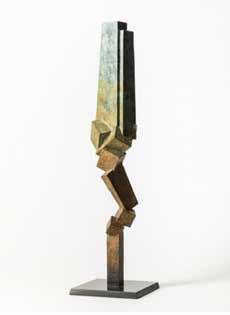
‘Dancer After Degas’ — 2019
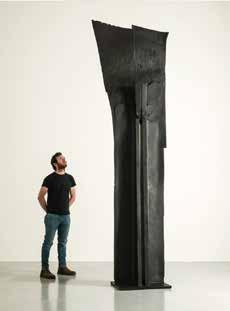 GEOFFREY CLARKE
ANN CHRISTOPHER ‘Square Line’ — 1990 Square Line is a powerful and significant work from a highly respected Royal Academician.
BRUCE BEASLEY ‘Advocate’ — 2013 Intercepting cubes are positioned to create a precariously balanced tower.
WILLIAM TUCKER
GEOFFREY CLARKE
ANN CHRISTOPHER ‘Square Line’ — 1990 Square Line is a powerful and significant work from a highly respected Royal Academician.
BRUCE BEASLEY ‘Advocate’ — 2013 Intercepting cubes are positioned to create a precariously balanced tower.
WILLIAM TUCKER
16
A monumental bronze commissioned specifically for Edinburgh Park
SIR EDUARDO PAOLOZZI
‘Vulcan’ 2001
Considered to be one of the pioneers of the British pop art movement this 8m tall figure was one of Paolozzi’s last monumental works,
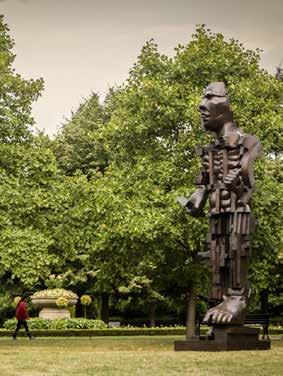
DAVID MACH
‘Mach 1’ — 2023
Formed from tumbling shipping containers this arts and events space forms the heart of the Edinburgh Park art trail.
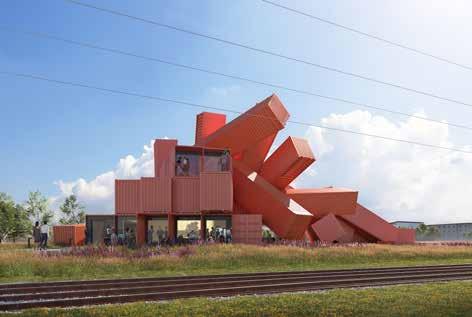
BRYAN KNEALE
‘Pendulum Monumental’ — 2019
An intricate pendulum hangs elegantly from a thin triangular frame, precise and still yet tense with a quiet danger.
ANDREW BURTON
‘The Orangery Urns’ — 2018
A visual art collection which takes inspiration from the 12 Georgian urns that once graced Mary Eleanor’s beloved orangery.

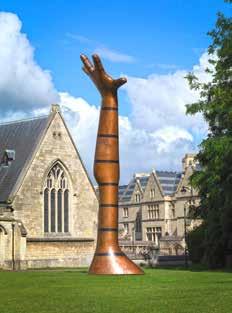
KENNETH ARMITAGE
‘Reach For The Stars’ — 2001
This awe-inspiring sculpture is Kenneth Armitage’s final sculpture and at 30ft, also his most monumental. Armitage’s later works often feature symbolic arms in gestures of reaching or welcome.
Edinburgh Park | New Park West 17
The Developing Park
The first phase of the southern phase masterplan comprising the 1 New Park Square office, Airbourne Place, extensive hard and soft landscaping, multi-use games area and multistorey car park is complete.
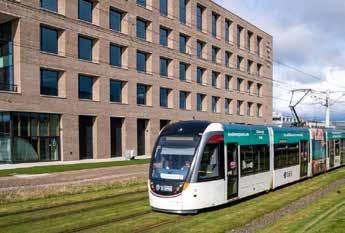
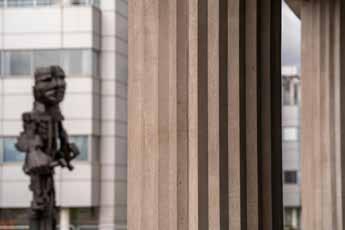
These photographs show snapshots of various stages of the construction process with most taken by Parabola resident photographer, Andy Mather.


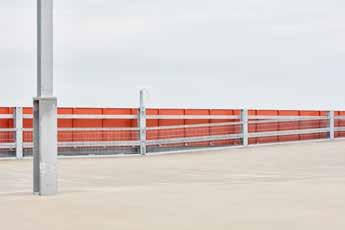
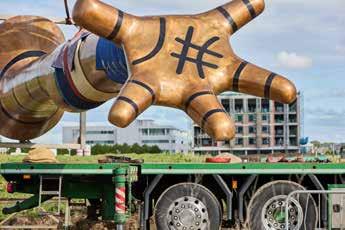
18
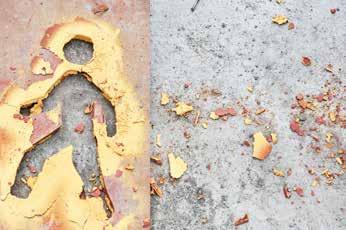
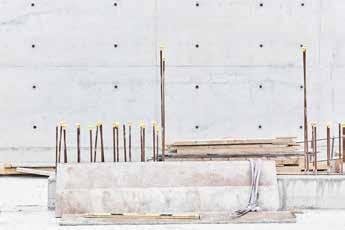
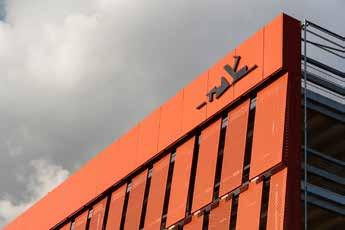
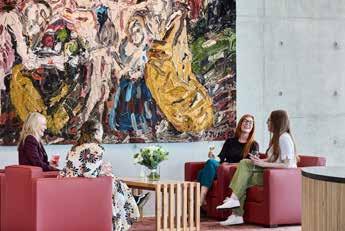
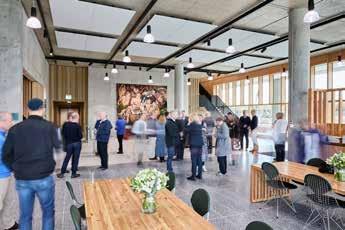
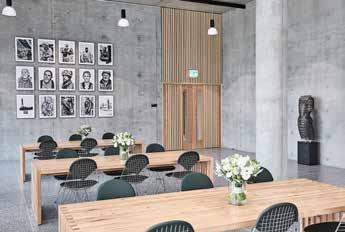
Edinburgh Park | New Park West 19
Enhanced by Extended Amenity
The first phase incorporates a wide range of high quality amenity for use by everyone on the park and beyond. The amenity includes 1) conference spaces, 2) the civic square designed to host events and activities,
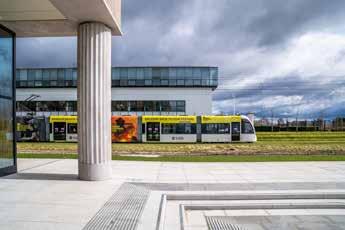
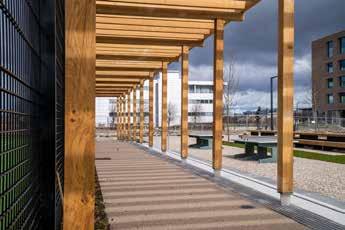
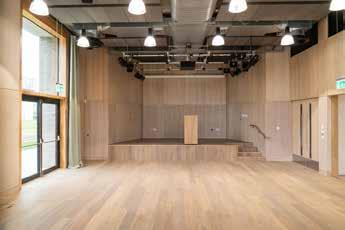
3) & 5) seating and picnic areas including a table tennis tables, 4) a pair of multi-use games areas for tennis, five-aside football and basketball, and 6) a pair of covered Padel courts.
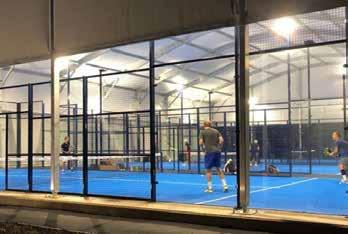
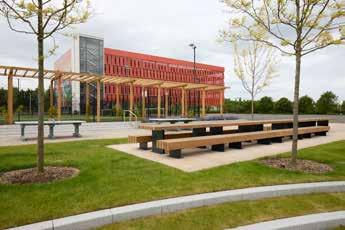
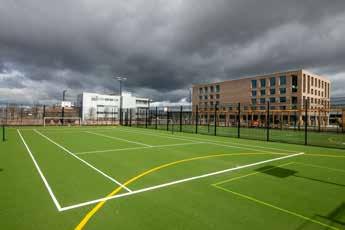
1 2 3 4 5 6 20
Patina Bar, Restaurant & Bakery

The ground floor of 1 New Park Square is being fitted out for Patina, to be operated by Rich and Geffen from Kiln Café in Newcastle. They will oversee a restaurant situated amid a modern, contemporary setting of stunning interior design and their own cookware

by their very own potter and Kiln. The restaurant’s immersive dining experience will mirror the unique, engaging traditions found throughout Jerusalem, the middle east and the Mediterranean. Directly adjacent will be their delicious bakery and cafe.

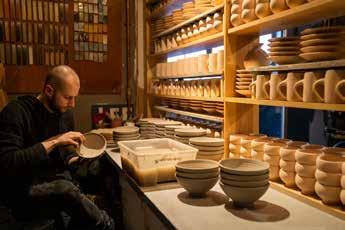

Edinburgh Park | New Park West 21
Build-To-Rent
A key part of the wider development is the delivery of 1800 high quality residential units in a range of types and tenures. The first of these residential properties will start on site soon. The initial phase will comprise
over 400 build-to-rent flats in the one of two complimentary buildings designed by awardwinning architects HTA. Set within generous landscaping, with double height receptions the design creates a vibrant, welcoming
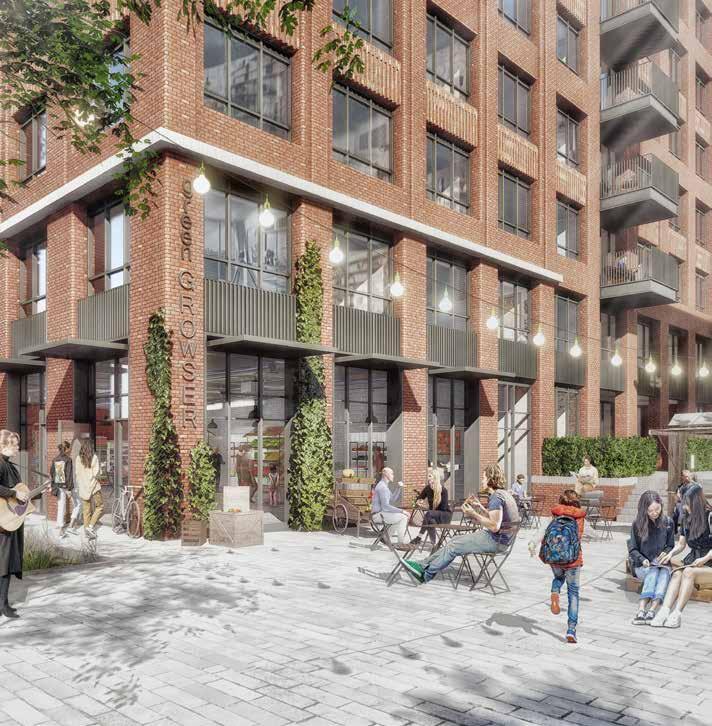
22
customer experience. Ground level amenity including retail, food an beverage and some small workspaces connect the residential to the wider community. Excellent transport links including pedestrian and cycle routes
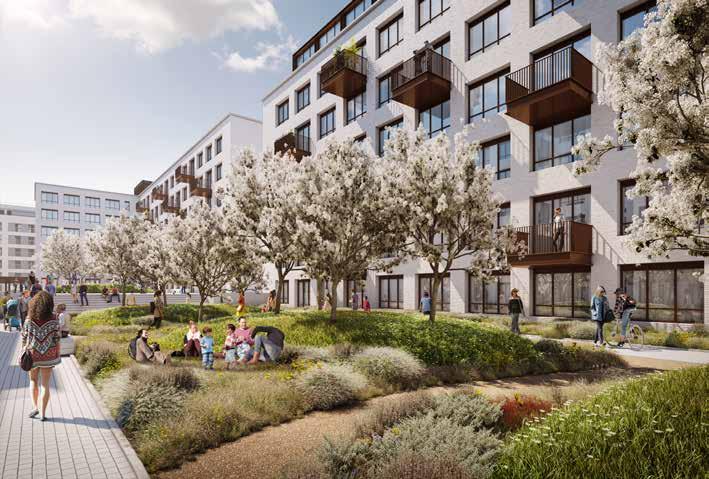
transform the area into the ideal of the 15-minute city.

Edinburgh Park | New Park West 23
New Park West
As all new buildings move towards net-zero carbon in operation the next challenge is to tackle reducing the embodied carbon in new-build offices. The base design for New Park West will deliver a highly sustainable building. However, to drive down the embodied carbon of the building further requires a committed occupier willing to challenge with us the standard assumptions of what an office should be.
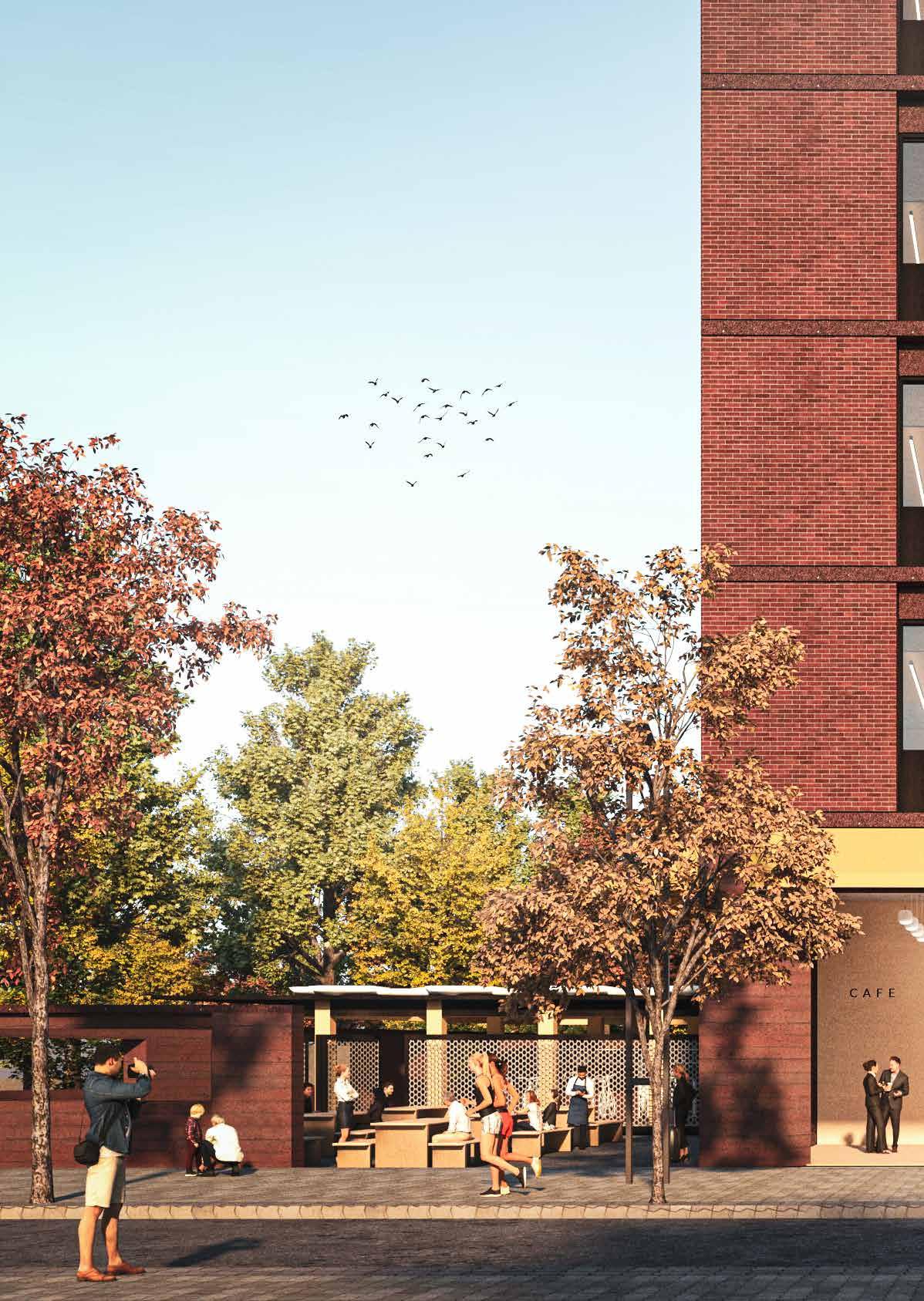
24
The base-build design is for a highly sustainable office but there is the option to collaborate and make this a truly ground breaking building
The building follows the theme of the neighbouring buildings; the predominant material is red brick. Similarly coloured precast concrete is used for stringcourses and lintels with a pigmented rammed earth plinth. Dark metal is used for doors and window frames and a punch of colour is provided by awnings and lobby finishes.
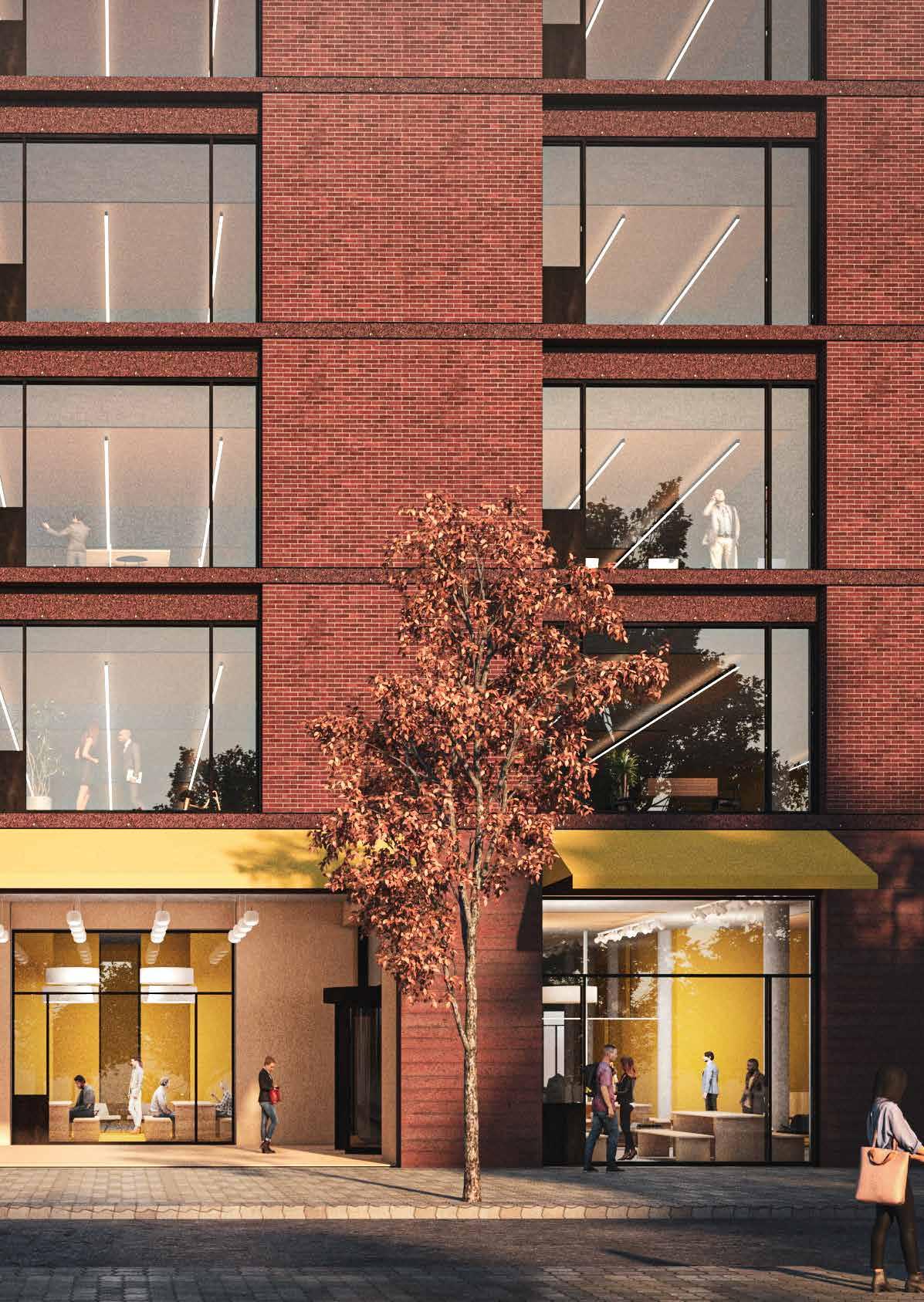
Edinburgh Park | New Park West 25

26
The entrance off the Cross Street and directly on the main thoroughfare through the development
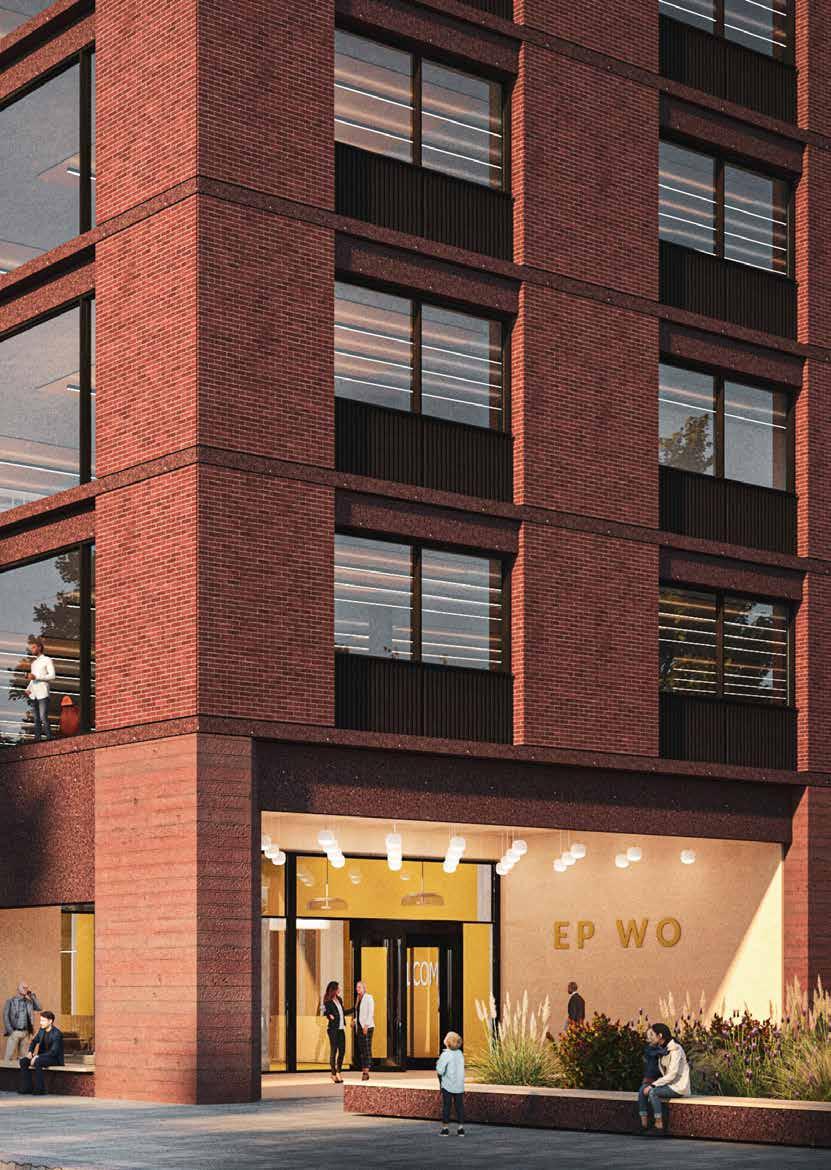
Edinburgh Park | New Park West 27
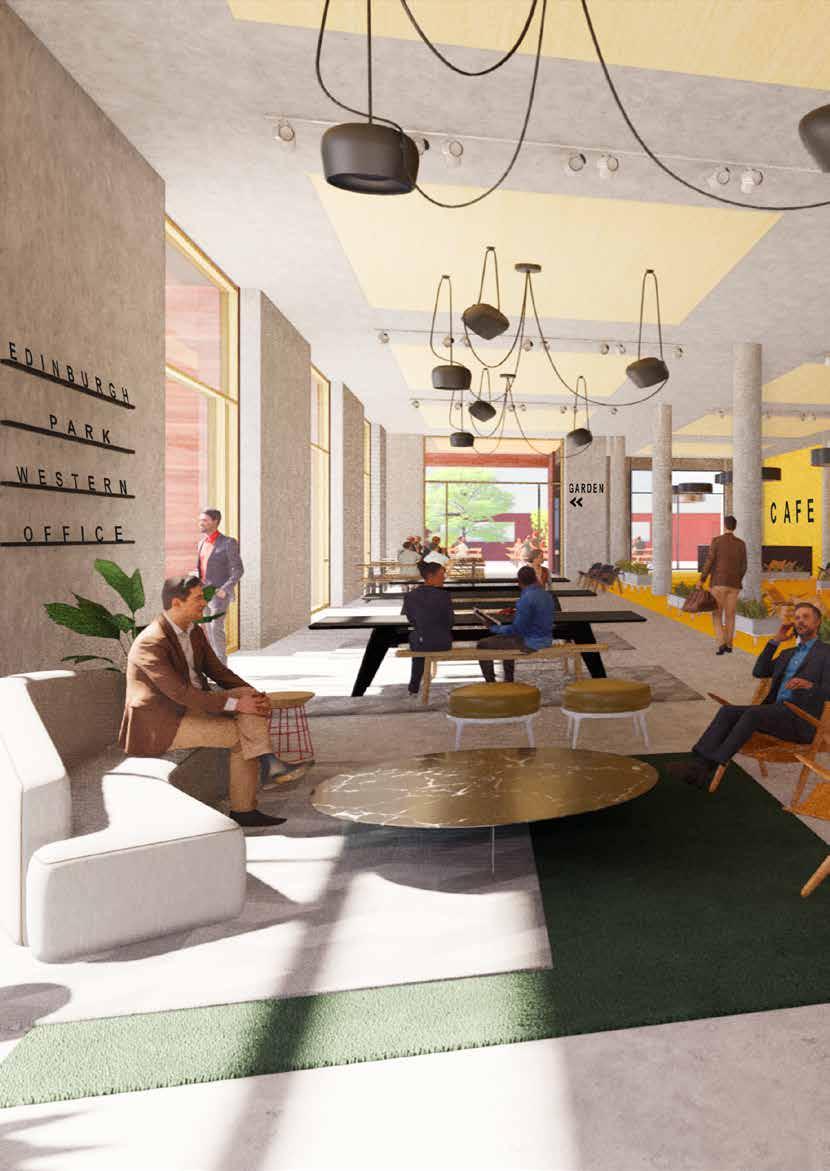
28
The two bay reception space is a generous ‘City Lounge’ with co-working and café seating against the east façade looking out onto West. St. Windows retain the proportions from the office above, providing an appropriate response to the residential street whilst making the co-working and café spaces feel more contained and cosy.
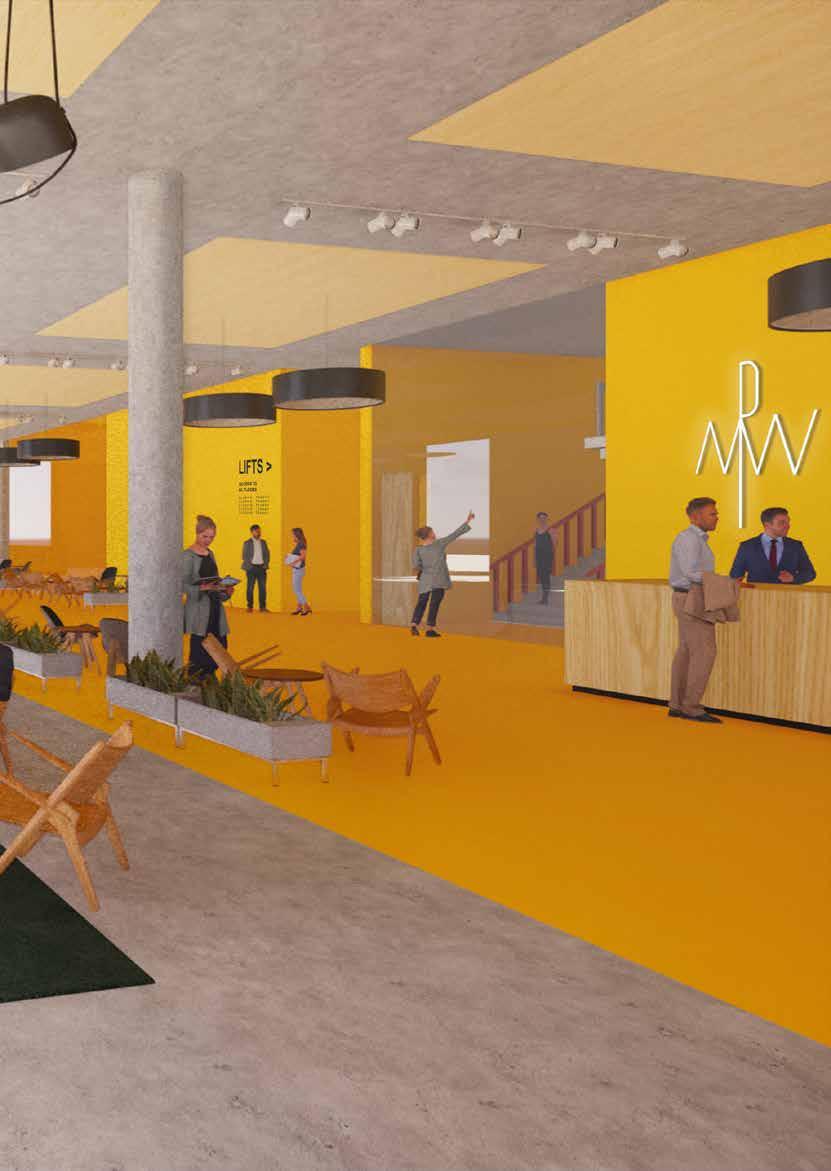
Edinburgh Park | New Park West 29
The new sheltered public space is embraced by rammed earth walls and is bounded by the cycle store. It is seen as a walled garden, with the potential for greenery. Connection to the café space is provided via a set back corner, which also provides some sheltered outdoor space.
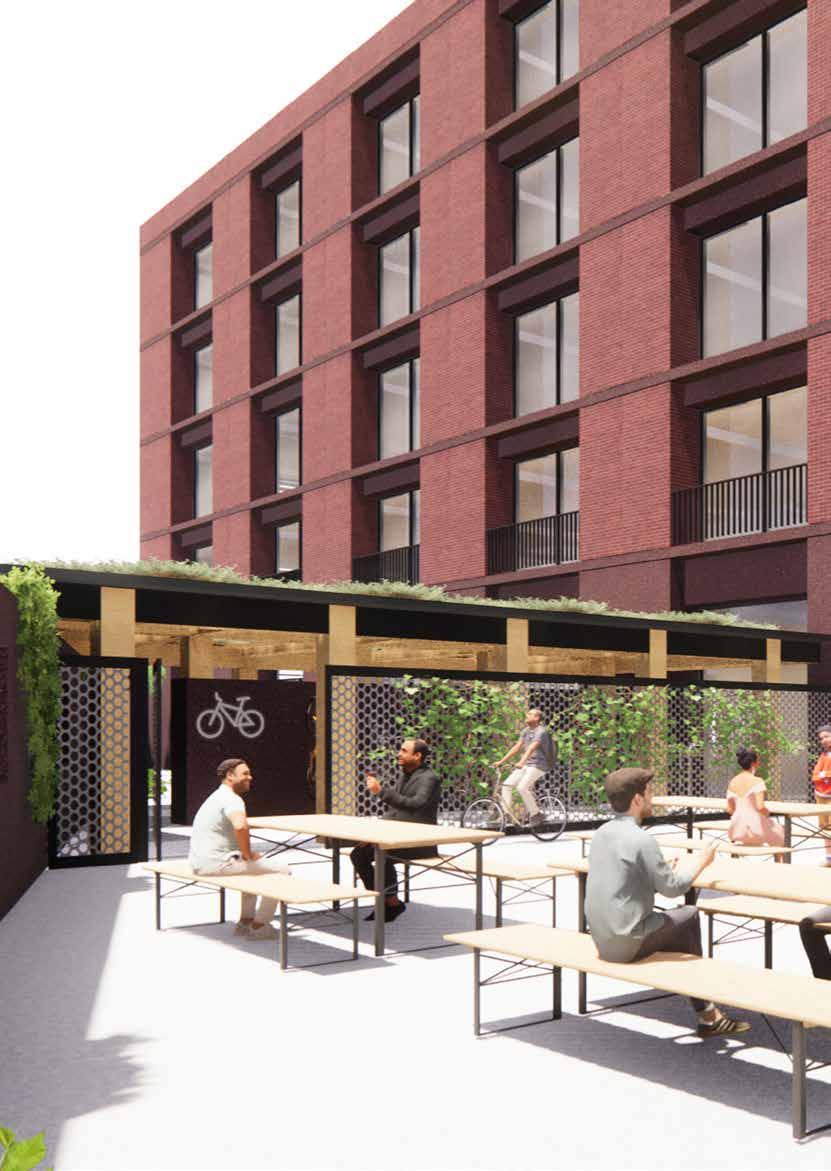
30
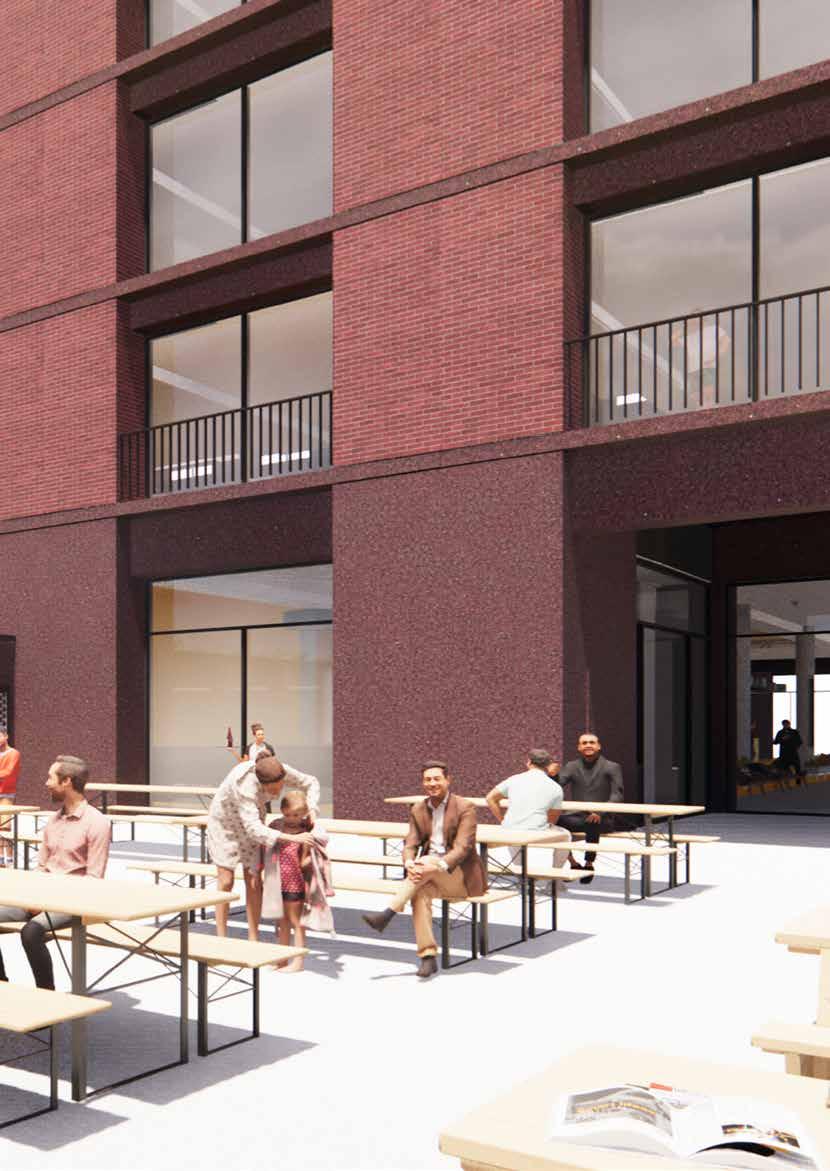
Edinburgh Park | New Park West 31
Essential ingredients
Striking architecture
Design by Bennetts Associates, superbly finished reception with terrazzo floors
Bustling at all hours
Mixed-use site means that Edinburgh Park is a hive of activity day and night
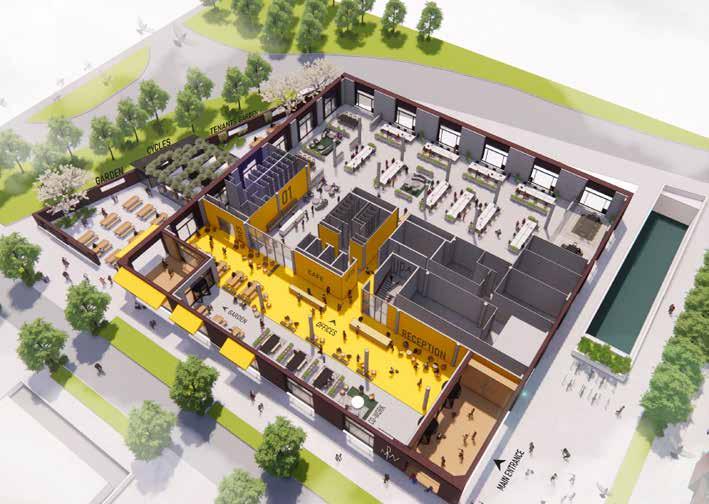
Secure cycle storage is provided in the courtyard, dividing the public and private spaces. Changing spaces and café toilets and lockers sit on the southern end of the reception space, alongside a direct main entrance into the office space.
The reception space is comprised of two structural bays running north south, which can be flexibly adapted to provide a mix of waiting, café and co working space.
Active lifestyle
Secure storage for 115 bikes, showers and lockers, all delivered to health club standards
Lively and flexible spaces
Reception with cafe and breakout space and ground floor office space accessed directly off the reception space
32
GROUND FLOOR
Dedicated tram connection
Edinburgh Park has three tram stops, allowing effortless access to the city and the airport
Designed for wellness
High ceilings from 3.1m on all office levels, with fresh air, opening windows for natural ventilation, natural light and a private walled garden
Through the various interventions, the proposal provides a dynamic floorplate which responds differently to each orientation and has a visible low carbon aesthetic.
Sustainable future
Ready for a carbon-neutral future with all-electric infrastructure and biosolar PV arrays on the roof
Stimulating civic location
Overlooks its own public square on the bustling cross street, the pedestrian and cycle friendly main access through the development
 The floorplate allows for tenants to occupy the space in a number of ways, including joining adjacent floors together.
The floorplate allows for tenants to occupy the space in a number of ways, including joining adjacent floors together.
Edinburgh Park | New Park West 33
SECOND (TYPICAL) FLOOR
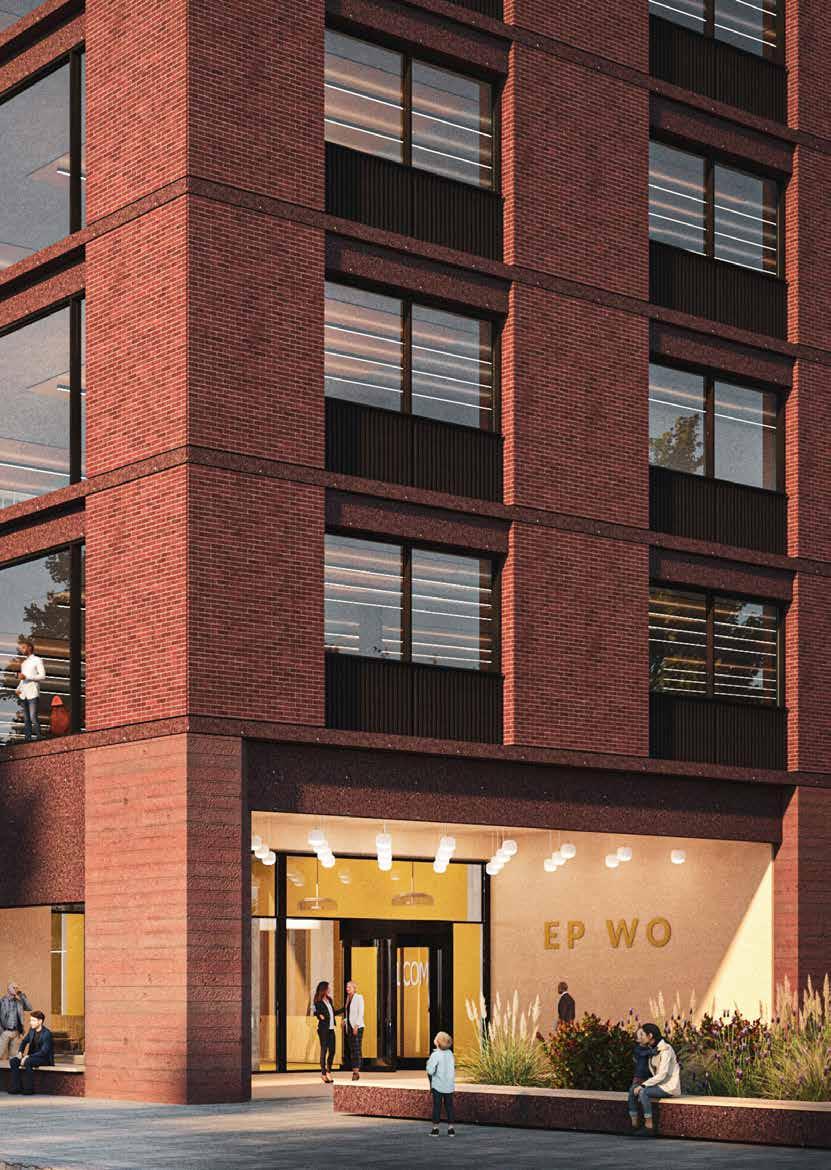
34
Future-proofed for carbon neutrality
New Park West has been designed according to the principles of a clean, lean and green building. Its all-electric energy infrastructure will supply carbon-zero power to the building that is 100% renewable.
Designs also minimise energy consumption and keep operating costs down, whilst ensuring a comfortable working environment.
Flexible system
New Park West will benefit from a full fresh air variable-volume displacement cooling and ventilation system. This is a highly efficient, low-energy, sustainable approach that provides occupiers with a low-cost, flexible system.
Carbon-zero power
This all-electric building will be powered by 100% green energy, although tenants will be able to choose an alternative supplier if they wish.
Light and airy
The building elevations have been informed by dynamic simulation energy modelling in order that solar gains are minimised whilst also allowing good quality daylight to penetrate the office floorplates on each elevation.
Structural grid
The proposal adopt a 9 x 7.5m grid. The slight reduction in span reduces embodied carbon with the addition of a small number of columns.
Big ambitions
One of the building’s missions is to achieve a BREEAM Excellent and an EPC A certification — one of the highest ratings for sustainability. This highly sustainable energy approach is based on Lean, Clean and Green principles.
Cost savings
Environmentally minded design is good for business too, offering significantly lower operating costs. For example, the roof-mounted biosolar arrays generate zero-carbon electricity for minimal cost.
Heating and cooling
Windows in the facade provide natural ventilation and the space is heated with perimeter trench heating. The exposed concrete soffit will help cool the building.
Edinburgh Park | New Park West 35
Future-proofed for carbon neutrality - detail
Masterplan Building
Ever since the emergence of business parks for offices in the 1980s, they have been criticised for their dependence on private car travel and the energy-intensive specification of the buildings. The first phase of Edinburgh Park was largely constructed between 1993 and 1999 and, with some exceptions, conformed to this pattern. The second phase, however, has taken on a very different character and offers a clear direction towards a lower carbon future, with far less reliance on petrol/diesel cars. Construction is under way and is likely to continue for several years.
• The development is a dense mix of offices, housing and community facilities;
• There are new public squares, pedestrian networks, extensive landscaping and public art;
• The tram has three stops,
• The park is book-ended by two railway stations;
• There is a high level of cycling and walking provision.
• A limited number of flexible spaces replace extensive surface car parking;
• 50% of the car park is able to support electric vehicle charging points.
Carbon emissions from the buildings will be greatly reduced compared to conventional commercial developments.
Fossil fuels will not be used in the new development and an all-electric strategy is being developed. The supply will be 100% renewable.
Each building is highly efficient in its use of energy. The most advanced office building is predicting operational energy consumption of 60kwh per square metre per year. This compares with the industry average of 130kwh/sq.m/year and aligns with the UK Green Building Council’s net-zero standard.
However, new buildings can also emit large quantities of carbon during the construction process - the ‘embodied’ carbon. At Edinburgh Park, the most advanced office building has the potential to be designed to significantly reduce the embodied carbon and in so doing conform to latest LETI and RIBA whole life and up-front carbon targets.
36
Taken together, the carbon emissions from the building’s operational energy and construction could amount to a total of 10,000 tonnes of carbon over its 60year lifespan. This represents a reduction of roughly 35% compared with typical emissions from a conventional commercial development, with most savings occurring before completion.
To achieve the reduction in carbon emissions, this building’s design adopts numerous innovations that also make it a more attractive place to work.
• Taller than normal floors;
• Possible extensive use of timber;
• Re-used, recycled and recyclable materials where possible;
• Opening windows;
• High volumes of 100% fresh air is supplied through the floor at low velocity and extracted at high level with minimal cooling load;
• Solar panels at roof level;
• Showers and lockers for cyclists;
• Shared café and workplace facilities.
Future challenges and opportunities*:
• Reducing car dependency and switching to electric vehicles and e-bikes;
• Further reducing carbon emissions from construction and the circular economy;
• Being first in the low carbon office market;
• Introduction of first autonomous bus service in the Edinburgh region;
• Applying principles of 20 minute neighbourhoods;
• Transforming into a 24/7 mixed-use community.
Edinburgh Park | New Park West 37
High-specification technology
The communications technology available to occupiers is state of the art. In a first for the capital, Edinburgh Park is set to achieve a Wired Score Platinum certification. Occupiers also benefit from resilient systems, seamless connections and high speeds from trusted communications providers.
WiredScore Platinum
Resilient communications
1 New Park Square is designed to achieve WiredScore Platinum and is to become the first building in Edinburgh to be rated this highly
New Park West is designed to achieve Wired Score Platinum and is to become the first building in Edinburgh to be rated this highly.
Instant connec tions
Communications infrastructure is available from the day of occupation from trusted providers including BT Openreach and Virgin.
Communications infrastructure is available from the day of occupation from trusted providers including BT Openreach and Virgin.
Eas y installation & M M R
Openreach, Virgin and CityFibre are cabled to an MMR on the perimeter. A communications infrastructure wayleave agreement is in place to make installation seamless.
Openreach, Virgin and Cit yFibre are cabled to an MMR on the perimeter. A communications infrastructure wayleave agreement is in place to make installation seamless
New Park West benefits from two diverse comms routes into the building. These enter through a common entry point on the ground floor, with connectivity to all floors.
1 New Park Square benefits from t wo diverse comms routes into the building These enter through a common entr y point on the ground floor, with connectivit y to all floors
High speed
Connection speeds of up to 10Gbps are typically offered by these trusted communications providers.
Connection speeds of up to 10Gbps are t ypically of fered by these trusted communications providers
Satellite capabilit y
Space measuring 3m × 3m is available on the roof for a mobile communications mast, such as a satellite dish or a fixed wireless antenna.
Space measuring 3m × 3m is available on the roof for a mobile communications mast, such as a satellite dish or a fixed wireless antenna.
38
Office Core Reception Service zone Plant Schedule of areas Floor Area (sq m) Area (sq ft) 4 2,560 27,556 3 2,560 27,556 2 2,560 27,556 1 2,560 27,556 0 1,270 13,670 Reception 670 7,212 Total Office 11,510 123,893 Total Office & 12,180 131,104 Reception 3.15m 3.60m 3.15m 3.60m 3.15m 3.60m 3.15m 3.60m 4.35m 39
floor RECEPTION/CAFE 7,212 sq ft 670 sq m GROUND FLOOR OFFICE 13,670 sq ft 1,270 sq m AMENITIES Cycle spaces & lockers 118 Showers (& changing) 12 Parcel delivery service Office Core Lifts Riser Reception/ Cafe Bike store / Shower / Change Support space 15.25m Office Reception area 22.25m 46.5m 53.5m Cafe Cycles Walled Garden 1 2 3 4 5 6
Ground
1. Bin store
2. LV Switchroom
3. IDNO Switchroom
4. Tenant services
5. Water storage
Walled Garden Main entrance 40
6. Telecoms
FLOOR 1-4 OFFICE 27,556 sq ft 2,560 sq m Office Core Lifts Riser 14.75m Office 53.5m 53.5m 17.75m 17.75m Typical floor Floors 1-4 22.25m Edinburgh Park | New Park West 41
Tenancy split examples
The grid and core arrangement allow for a number of unequal tenancy splits. Examples of each are illustrated below.
TWO-WAY SPLIT (OP1) Office 1 13,713 sq ft Office 2 13,638 sq ft TWO-WAY SPLIT (OP2) Office 1 15,845 sq ft Office 2 11,496 sq ft FOUR-WAY SPLIT Office 1 7,901 sq ft Office 2 7,836 sq ft Office 3 5,694 sq ft Office 4 5,683 sq ft TWO-WAY SPLIT (OP3) Office 1 19,504 sq ft Office 2 7,836 sq ft THREE-WAY SPLIT (OP1) Office 1 13,713 sq ft Office 2 7,836 sq ft Office 3 5,683 sq ft THREE-WAY SPLIT (OP2) Office 1 11,485 sq ft Office 2 7,901 sq ft Office 3 7,836 sq ft Office 1 Office 2 Office 1 Office 2 Office 1 Office 2 Office 1 Office 2 Office 3 Office 2 Office 3 Office 1 Office 1 Office 2 Office 3 Office 4
Edinburgh Park | New Park West 42
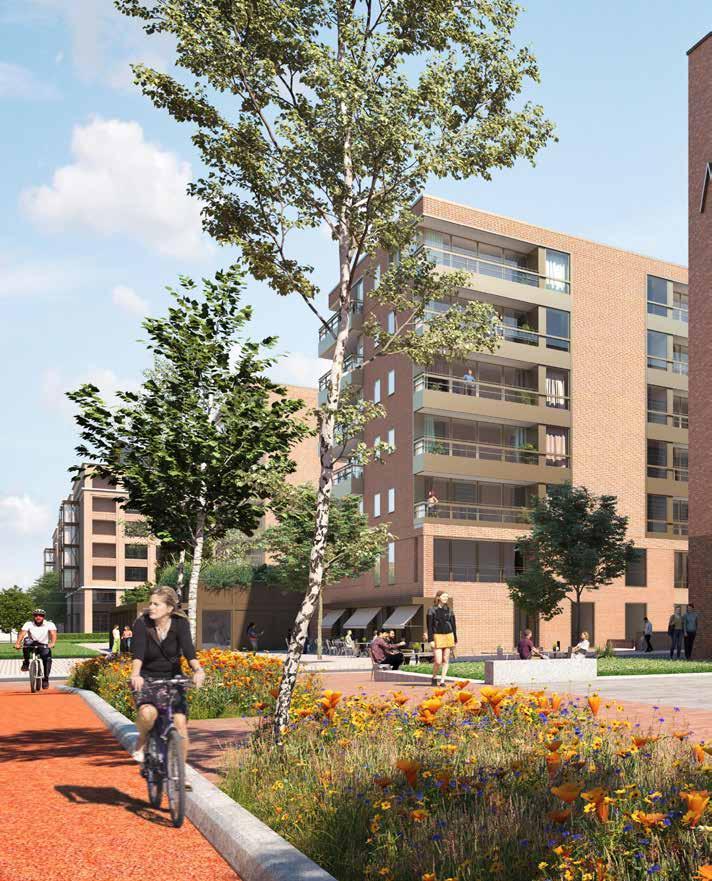
Edinburgh Park | New Park West 43
The cycle track passing directly in front of the New Park West entrance square allows great inter-connectivity with the surrounding park and local area as well as wider cycle links including to central Edinburgh.
Summary specification
Platinu m WiredScore
F resh a ir, nat u ra l daylight
Targeting the highest level of connectivit y cer tification
Targeting the highest level of connectivity certification
F u ll-access f loor ing
450mm full-access raised floors
450mm full-access raised floors
Bic ycle s torage
Secure storage for 118 bikes, showers and lockers to health-club standard
Secure storage for 76 bikes, showers and lockers to health-club standard
Full fresh air approach, using displacement ventilation for air quality and free cooling
Full fresh air approach, using displacement ventilation for air qualit y and free cooling
At trac tive v iews
Double-height external balconies, with southern-facing aspect
Uninterrupted southern-facing views to the Pentlands
High ceilings
Ceilings from 3.15m on all office levels and 4.35m on ground floor
Ceilings from 3.1m on all of fice levels and 4.9m on ground floor
44
Env ironment a l foc u s
Su s t a inable f ut u re
Designed to target an EPC A cer tification
Designed to target an EPC A certification
On-site a menities
Two cafes, a restaurant on the square and a 200-seater theatre-st yle conference room
A cafe overlooking a private walled garden
High-qua lit y
fin
ishes
Terrazzo flooring, exposed concrete, timber wall lining and bespoke reception desk
Terrazzo flooring, exposed concrete, timber wall lining and bespoke reception desk
Targeting BREEAM Excellent, with all-electric energy infrastructure
Targeting BREEAM Excellent, with all-electric energ y infrastructure
Workplace densit y
A workplace densit y of 1 person to 8 sq m
A workplace density of 1 person to 8 sq m
Elec tr ica l
cha rg ing
Multi-storey car park with generous provision for EV charging points
Multi-storey car park with generous provision for EV charging points
Edinburgh Park | New Park West 45
Full specification
ENVIRONMENTAL PERFORMANCE CHARACTERISTICS
• The thermal transmittance (U-value) for the individual elements of the cladding systems has been specified to provide an average U-value for the facade that meets or exceeds section 6 of the Scottish Building Regulations 2015 (nondomestic).
Glazed areas have been specified to achieve performance characteristics that provide a balance between allowing daylight in perimeter zones and restricting solar heat loads in line with the recommendations from the Scottish Building Regulations..
STRUCTURAL FRAME
• The superstructure comprises a reinforced concrete frame, utilising ‘flat’ 240mm thick post-tensioned concrete slabs supported on a 9m x 7.5m column grid and a reinforced concrete central core.
Imposed floor loading
• Floor slabs are designed to accommodate all typical office loadings, whilst not over-designing due to the large climate change impact this can have in accordance with best structural practice. Vertical structure and foundations are provided with sufficient capacity for vertical extension, and local areas of the floor have been designed to take an enhanced live load of 7.5kN/m2:
Live load 2.5 kN/sq m
Partitions 1.0 kN/sq m
• Raised floor, ceiling 0.85 kN/sq m & services
• Total 4.35 kN/sq m
EXTERNAL ELEVATIONS
• The office cladding generally comprises punched window openings with the depth of brickwork and size of windows adapting to the orientation and views of the building. The north elevation (facing a new public entrance court) has a setback glazed entrance portal.
• Low-carbon, red tone UK Size bricks made from high recycled content to upper levels with a pre cast concrete stringer course creating horizontal bands. Lime mortar is used to maximise circular economy benefits and carbon savings.
• Plant rooms, substation, switch room, toilets etc to have PPC louvred panels integrated into curtain walling system.
WINDOWS
High-performance low iron double glazing, g-value composite timber aluminium window system with slim aluminium frame. Fixed and manually operated (inward opening) casement windows providing natural ventilation to the office floor plates.
• Dark grey matt PC frame finish to compliment the brick colour. Brushed stainless steel ironmongery.
ROOF
• Sedum roof blanket system with integrated water retention and filter layer by Bauder or equivalent over inverted roof with sedum roof compatible waterproof membrane. XPS insulation to be used above waterproofing membrane. Appropriately sized parapet to facilitate safe inspection and maintenance of sedum roofs and gulleys . Site wide access and maintenance strategy using MEWPs and mini cranes for other access.
GROUND FLOOR INTERIORS
Reception area
• Bespoke manually operated glazed revolving doors with solid stainless steel top.
Doors to be 2.4m tall with full height stainless steel handles and integrated matt well to match internally. Design integrated within curtain walling system.
• Fully automatic glazed pass doors connected to bespoke stainless steel external and internal totem and linked to reception desk.
• The floor finish to the ground floor reception area, passenger lift lobby and break-out areas is provided with a circular economy terrazzo tiled finish made from recycled bricks with underfloor heating.
Intraform drainable aluminium entrance matting anodised to standard RAL colour.
• Exposed concrete and timber soffit with exposed pre cast concrete columns.
Bespoke tenant signage board with a high quality finish.
• Feature LED lighting on tracks face fixed to concrete soffit. Track to incorporate photocells for daylight lighting and smoke detection.
Bespoke design reception desk and custom fabrication. Concealed low level LED lighting behind recessed plinth.
• Electrical supply and containment to be provided in the floor for future installation of security gates.
Office space from 1st to 4th floor
Cat A fit-out
• Remanufactured raised access floor system on a 600x600 module, providing large embodied carbon savings without compromising on performance.
• Trench heaters with stainless steel grilles.
Cat ‘A’ contribution towards carpet and floor boxes.
• White painted clay board to walls and window reveals . Surface mounted 80mm high MDF painted skirting boards. Painted MDF sill board with 10mm shadow gap detail throughout.
• Exposed concrete columns and soffits.
• Surface mounted lighting track with integrated PIRs and smoke detectors. Lighting designed to provide an Average Maintained Illuminance of 300 lux.
GROUND TO 5TH FLOOR INTERIORS
Lift lobbies
Circular economy terrazzo tiled finish on a calcium sulphate raised floor system.
• Painted plasterboard walls, surface mounted skirting and architraves.
• Lift core walls and reveals to be exposed concrete with cast in recess for lift control panels.
Metal riser doors flush with plasterboard wall.
• Timber doors to office floors with glazed vision panels and full height pull handles.
• Solid ply faced doors to the core to be painted to match lobby walls with concealed door closers.
• Exposed concrete soffit.
• Service tray mounted light fittings.
Lift cars
Three × 21 passenger lifts are provided for vertical circulation travelling at a contract speed of 1.6 metres per second. The passenger lifts are ‘machine room less’.
• The passenger lifts have been designed to achieve an average interval time of 30 seconds with a five-minute handling capacity based on a population density of one person per 10m2 net and assuming an allowance of 20% approximately for absenteeism etc and 50% of 1st-floor occupation will use stairs.
One lift is designed to meet the requirements of an evacuation lift.
46
Internally 2.7m-high lift cars. Lift doors to be centre opening and painted metal.
• Circular economy terrazzo tiled finish laid on engineered backing board.
Stairs
• Concrete stairs and landing.
• Exposed concrete sealed walls with KEIM Ecotec.
Surface mounted stair lighting.
• Solid fire doors on electromagnetic ‘hold opens’ connected to fire alarm and pocketed into wall lining.
WCs
• High quality gendered WCs, with the option of switching to gender neutral cubicles, maximising comfort and pandemic proof. Accessible WCs at all levels, handed at each level. Finishes to match lift lobbies and reception with exposed services and concrete soffit.
Shower rooms
Health club quality self contained shower and changing units located between cycle store and reception including accessible showers as an integrated arrival experience
• 118 health club style lockers provided within shower/changing areas, with further visitor lockers provided adjacent to reception.
Cycle store
• External doors providing secure, easy access to the bike store.
• Two tier galvanised bike racks to provide 118 cycle spaces.
FM FACILITIES
• The FM staff facilities are located at ground floor, adjacent to the reception space and comprises a security / meeting room & staff room.
• BMS system which will be an “Open Protocol” system conforming at all levels of network communication with the BACnet standard.
• The Building Management System (BMS) has been designed to facilitate submetering of all heating circuits. These will be monitored and recorded in kWh by the BMS allowing tantalisation and individual energy bills to be prepared for each tenant alongside an energy portal which will allow tenants to compare their energy to peers and industry benchmarks.
• CCTV and security systems equipment control.
NOISE LEVELS
The base building is designed to achieve the following maximum noise levels from building services installations, subject to completion of the fit-out in accordance with the Category A specification and in accordance with BCO 2014 Clause 8.5:
• Cellular offices: NR35
• Speculative offices NR38
• Open-plan offices: NR40
• Entrance lobbies: NR40
• Circulation spaces: NR40
Toilets: NR45
All noise levels applicable when base building plant is running under normal operation with carpets and furnishings.
Provisions for occupiers
• Provision to service office tenancy tea bar facilities with valved and capped domestic water connections at tenant riser locations, ground floor cafe, etc
• Drain stacks are provided to serve the tenant tea bar provision on each level, capped for future connection by tenants during fit-out.
• Dedicated area for tenant plant on the roof and space for a tenant generator on the ground floor.
M&E Cooling
• All areas within the office building are comfort cooled and heated using a high efficiency heat recovery variable-volume displacement ventilation system. This comprises exposed roof mounted full fresh air supply and return air AHU plant, with air ducted to control zone (slaved quarter floor plate) VAV boxes within raised access floor voids.
Heating
The building heat source will be a combination of air source heat pumps and e-boilers. This heat pump plant will generate Low Temperature Hot Water (55°C flow/35°C return) to serve the building perimeter trench heating, ground floor underfloor heating, radiator and domestic water systems. The heating system is designed in line with the LETI Heat Decision Tree.
• Heating to office areas is via recessed LTHW trench heating around the perimeter of the floor plates with each active section incorporating a TRV located within the trench to suit anticipated cellular office sub-division.
Small power
• Lighting 10 W/sq m
• Small power 25 W/sq m
Telecoms
• There is a dedicated telecoms room on ground floor. Incoming telecoms duct will enter building at this point from diverse locations externally. There is allowance for two sets of eight 100mm diameter incoming telecommunications ducts.
Cable distribution
• A network of cable tray links ground floor telecoms room to tenant risers.
ZERO-CARBON ENERGY & OFFSETS
• All energy supplied is zero-carbon from on site renewables and power purchase agreements in accordance with the UKGBC’s Renewables and Offsets guidance and the up front carbon relating to construction up to practical completion has been offset in line with this guidance.
Edinburgh Park | New Park West 47
Meet the team
Parabola are developers with a passion for delivering exciting places through innovative architecture and good design, but also environmental awareness, ensured sustainability, social value and wellbeing. Meet our brilliant delivery team for Edinburgh Park.
DELIVERY TEAM
DEVELOPER Parabola
With over 20 years’ experience, the team has extensive experience within Edinburgh itself as well as highly influential schemes including Central Square, Central Square South in Newcastle and Kings Place in London Kings Cross. All are award-winning schemes with Kings Place awarded “best corporate workplace workspace” and “best of the best” by the British Council of Offices.
COMMERCIAL ARCHITECTS
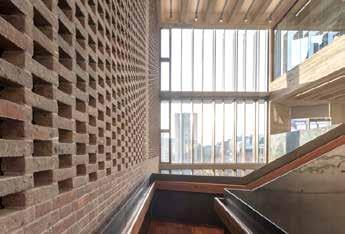
Bennetts Associates
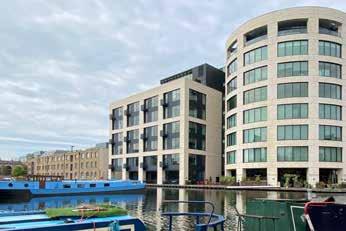
Bennetts Associates address with conviction urban place-making, genuine functionality and believe that truly long-lasting architecture is underpinned by their pioneering expertise in sustainability. Working across a portfolio of deliberately diverse projects Bennetts Associates’ major projects have all been recognised for the quality of their design in awards, press coverage and exhibitions.
WIDER TEAM
PROJECT MANAGER, QUANTITY SURVEYOR
Gardiner & Theobald
TRANSPORT CONSULTANT
Tetra Tech
MOBILITY MANAGEMENT SPECIALIST
Ansons Consulting Ltd
PLANNING CONSULTANT
Montagu Evans
FIRE ENGINEER
Jensen Hughes
ACOUSTIC CONSULTANT
Sandy Brown
48
LANDSCAPE ARCHITECTS GROSS.MAX
GROSS.MAX has been widely regarded as one of the UK’s few key exponents of a new generation of contemporary European landscape architecture. The practice has won numerous competitions and awards for public spaces and has an international portfolio of exciting projects.
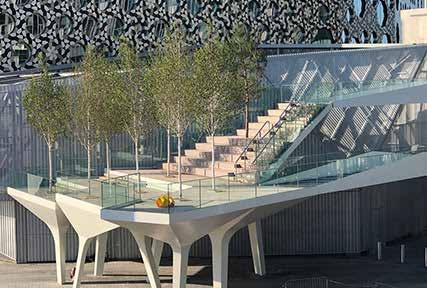
ENGINEERS Woolgar Hunter
Woolgar Hunter is an engineering consultancy specialising in the fields of civil, structural & geo-environmental engineering. They are an independently owned company established in 1971 with a reputation for being commercially aware and design focused. Woolgar Hunter believe that good design requires innovative thinking, the expertise to deliver, but perhaps most importantly an enthusiasm for the art of engineering that underpins all of their work.
ARTS CONSULTANT
Matthew Jarrett
CONSULTATION/ COMMUNICATIONS CONSULTANT
DCL
COMMERCIAL ADVISORS
Cushman & Wakefield
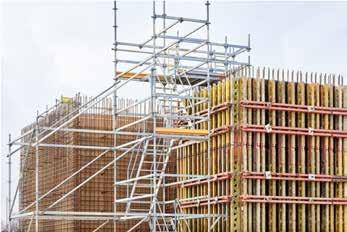
JLL
CGIS Assembly Studios
Bennetts Associates
BRAND CONSULTANTS dn&co.
Edinburgh Park | New Park West 49
For fur ther information, please contact:
CUSHMAN & W AK E FI E L D
James Thomson + 4 4 (131) 222 4545
If you are interested in collaborating with Parabola to create a truly cuttingedge sustainable building then please contact:
For fur ther information, please contact:
james.thomson@cushwake.com
CUSHMAN FI E L D
James Thomson + 4 4 (131) 222 4545
james.thomson@cushwake.com
J L L Cameron Stot t + 4 4 (131) 301 6715
cameron.stot t@eu.jll.com
J L L
Cameron Stot t + 4 4 (131) 301 6715
cameron.stot t@eu.jll.com
myedinburghpark.com parabola.com
IMP OR TAN T NOTICE REL ATING TO THE MIS REPRES EN TATION AC T 19 6 7 AND THE PROPER T Y MIS DES CRIP TIONS AC T 19 9 1
IMPORTANT NOTICE RELATING TO THE MISREPRESENTATION ACT 1967 THE PROPERTY MISDESCRIPTIONS ACT 1991.
myedinburghpark com parabola.com
Cushman & Wakefield and JLL for themselves and for the vendors or lessors of this proper t y whose agents they are give notice that: (I) the par ticulars are set out as a general outline only for the guidance of intending purchasers or lessees, and do not constitute, nor constitute par t of an of fer or contract; (II) all descriptions, dimensions, references to condition and necessar y permissions for use and occupation, and other details are given in good faith and are believed to be correct but any intending purchaser or tenants should not rely on them as statements or representations of fact but satisf y themselves by inspection or other wise as to the correctness of each of them; (III) no person in the employment of Cushman & Wakefield and JLL have any authorit y to make or give any representation or warrant y whatsoever in relation to this proper t y Date of preparation of details: March 2020
Cushman & Wakefield and JLL for themselves and for the vendors or lessors of this property whose agents they are give notice that: (I) the particulars are set out as a general outline only for the guidance of intending purchasers or lessees, and do not constitute, nor constitute part of an offer or contract; (II) all descriptions, dimensions, references to condition and necessary permissions for use and occupation, and other details are given in good faith and are believed to be correct but any intending purchaser or tenants should not rely on them as statements or representations of fact but satisfy themselves by inspection or otherwise as to the correctness of each of them; (III) no person in the employment of Cushman & Wakefield and JLL have any authority to make or give any representation or warranty whatsoever in relation to this property. Date of preparation of details: December 2021.


IMP OR TAN T NOTICE REL ATING TO THE MIS REPRES EN TATION AC T 19 6 7 AND THE PROPER T Y MIS DES CRIP TIONS AC T 19 9 1.
Cushman & Wakefield and JLL for themselves and for the vendors or lessors of this proper t y whose agents they are give notice that: (I) the par ticulars are set out as a general outline only for the guidance of intending purchasers or lessees, and do not constitute, nor constitute par t of an of fer or contract; (II) all descriptions, dimensions, references to condition and necessar y permissions for use and occupation, and other details are given in good faith and are believed to be correct but any intending purchaser or tenants should not rely on them as
50













 GEOFFREY CLARKE
ANN CHRISTOPHER ‘Square Line’ — 1990 Square Line is a powerful and significant work from a highly respected Royal Academician.
BRUCE BEASLEY ‘Advocate’ — 2013 Intercepting cubes are positioned to create a precariously balanced tower.
WILLIAM TUCKER
GEOFFREY CLARKE
ANN CHRISTOPHER ‘Square Line’ — 1990 Square Line is a powerful and significant work from a highly respected Royal Academician.
BRUCE BEASLEY ‘Advocate’ — 2013 Intercepting cubes are positioned to create a precariously balanced tower.
WILLIAM TUCKER







































 The floorplate allows for tenants to occupy the space in a number of ways, including joining adjacent floors together.
The floorplate allows for tenants to occupy the space in a number of ways, including joining adjacent floors together.





