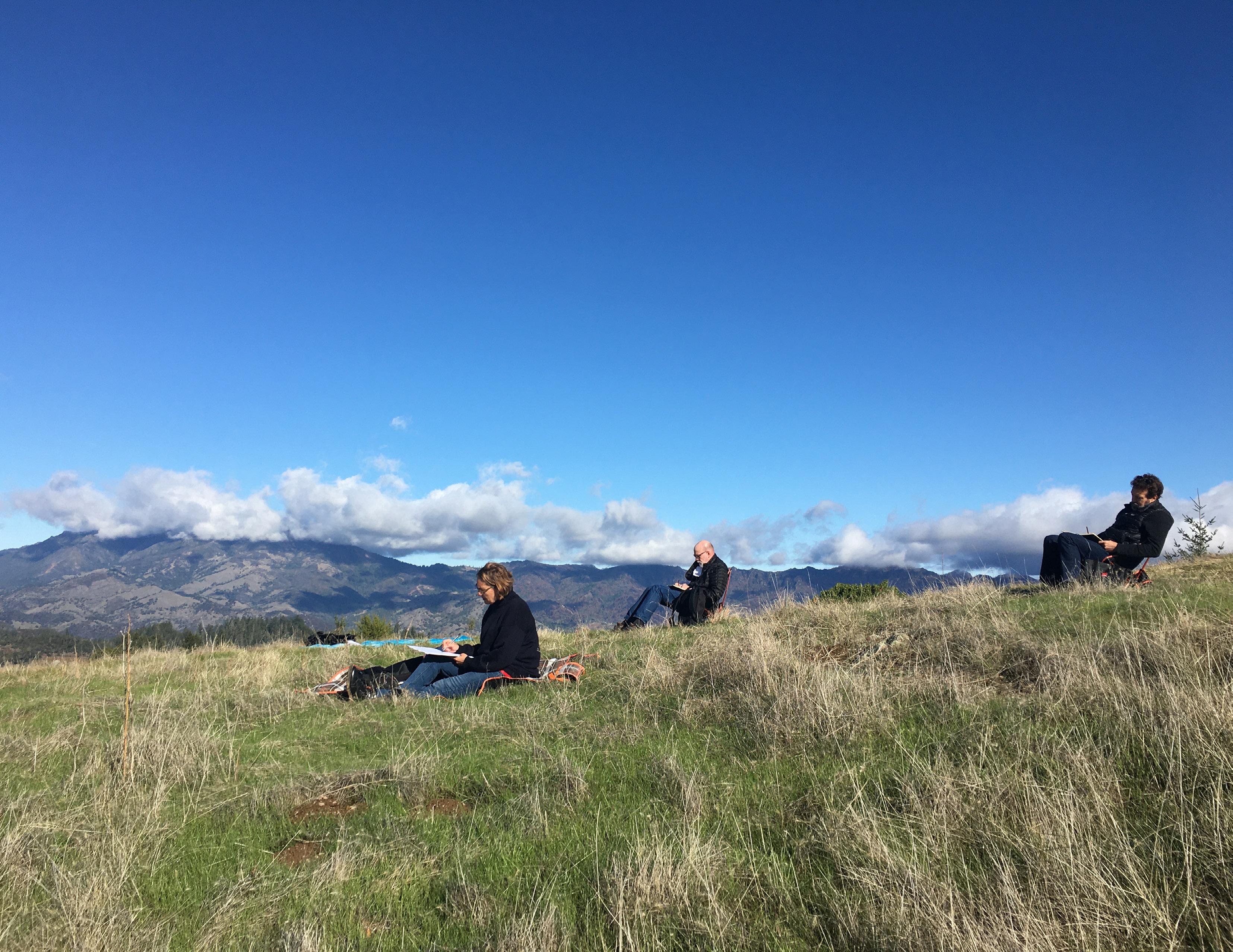
William S Duff Jr , AIA , LEED AP


William S Duff Jr , AIA , LEED AP
1. SUMMARY OF ACHIEVEMENTS
For over 25 years, William Duff has developed a much admired people-based practice where creativity is democratized, business management is transparent, and employee growth and well-being are championed.
William pioneered an innovative practice model that organizes design and operations around people. Understanding the best design work comes from talented people who are happy, informed and supported, he’s developed three major practice management innovations to achieve this: democratization of design, transparency of business management and championing employee growth.
William’s worldview, shaped from childhood by his educator parents is rooted in the belief that collective learning—where people grow by sharing knowledge—is the most powerful way to learn.
William’s firm, William Duff Architects, Inc (WDA), is guided by a belief that people perform better and create superior architecture when they participate in crafting the vision for a project and their efforts are applied in the context of that broader picture.
WDA puts that belief into practice using its own democratic instruments: a self-published Design Vision guidebook, regular design crits, and monthly Town Hall Show-and-Tells where staff members present various aspects of their projects.
William’s Design Vision book forms a common vocabulary for the firm and creates space for others to make contributions. When combined with touchstone design crits, it successfully taps into fresh ideas, resulting in better work. This also enables staff to feel involved, to learn by doing, and to ultimately produce great architecture.
The Vision book is shared on the firm’s website and has been presented on industry panels. William also produced a series of public videos that describe the Design Vision process in detail.
The same sharing of design information also applies to business management. For William, providing individuals with context to understand how their efforts fit into the firm’s bigger picture is an opportunity to inspire their growth while also driving better outcomes through management accountability.
WDA provides a level of transparency into its business operations that invites informed questions from staff to management which, while challenging, makes the firm a healthier business as a result.
WDA establishes transparency through constant and open communication in Annual Business Meetings and Monthly Town Halls during which firm financial health and strategic efforts to meet its goals are presented to employees.
William shares these practice management ideals with other firms who seek him out for advice and through public presentations and articles he has published.
Employee growth is the ultimate aim of William’s leadership philosophies. He has built a system that identifies an employee’s strengths and finds opportunities to enhance them while cultivating an environment where they feel safe pushing themselves to grow. William promotes this through the firm’s Mentor Program, the physical workplace, and comprehensive benefits programs.
William’s Mentor Program ensures employee growth is consistently nurtured. Monthly one-onone meetings form a support structure to staff’s Annual Reviews which are forward-focused, involve Personal Development goals, and target milestones
along that path. Feedback is delivered in a clear, unambiguous manner and flows in both directions to promote a culture where people have a voice and feel safe and supported.
WDA’s office environment is a light, airy, biophilic space. Bicycle storage, on-site showers and community gathering areas paired with sitstand desks, quiet and collaborative work zones and live plants are health-motivated amenities that complement the architecture and promote wellness and growth.
Benefits include catered lunches, weekly yoga classes, Health, Dental & Vision Insurance. Emotional well-being is nurtured through a hybrid home/in-office schedule, Summer Fridays, flexibility for parents and caregivers, AIA dues reimbursement, happy hours, and firm outings.
These efforts were recognized when William Duff Architects was among the first architecture firms to place on the SF Business Times Best Places to Work List, a list we’ve been named to multiple times.
William’s management innovations have not only empowered growth within the firm but also inspired over 20 employees to launch their own firms. These off-shoot practices, spread throughout the country and born of William’s lessons in people-based management, represent his philosophy’s influence beyond his firm. Their successes are a marker of William’s commitment to democratized design, transparent management and employee growth in support of improving the profession and creating great architecture that makes the world a better place.
William S Duff Jr , AIA , LEED AP
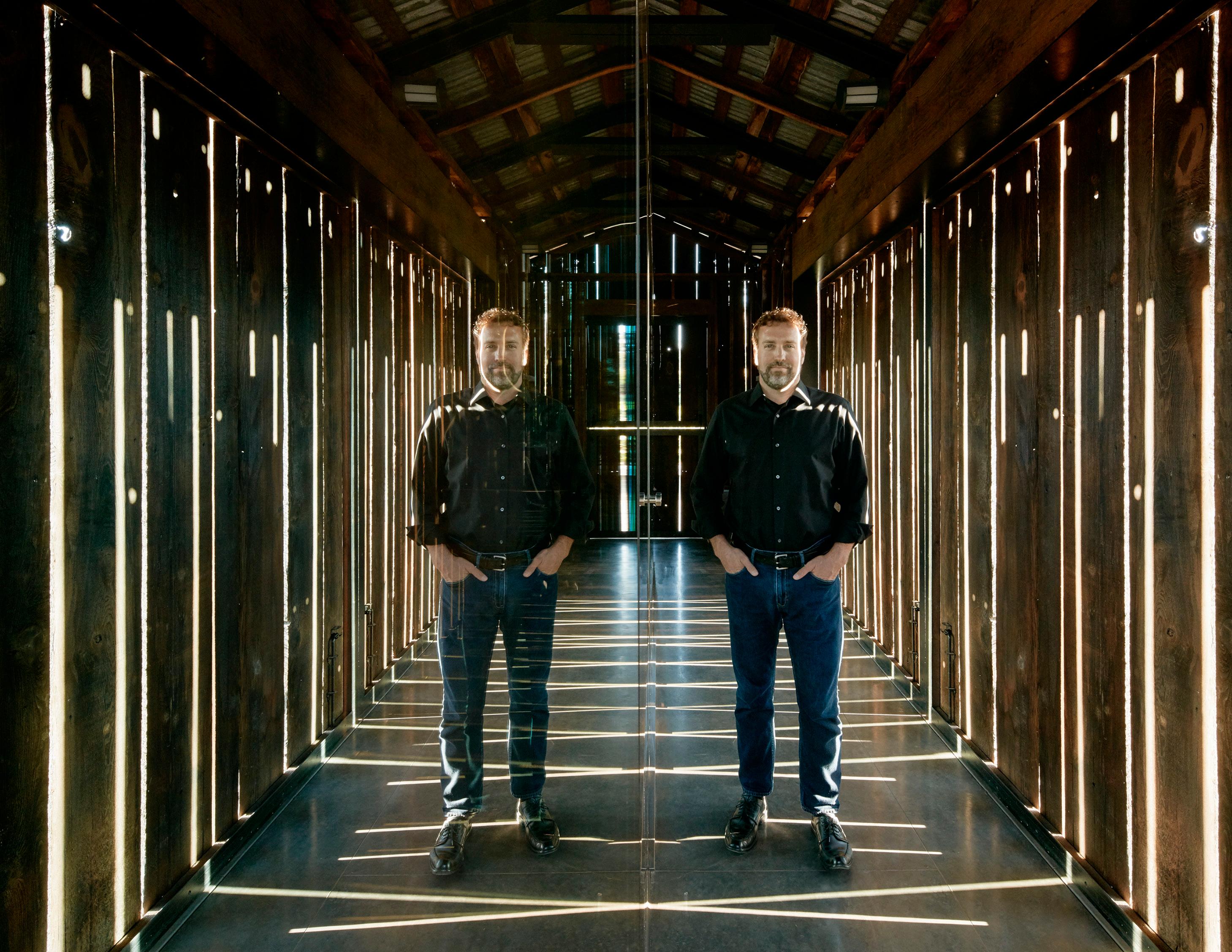
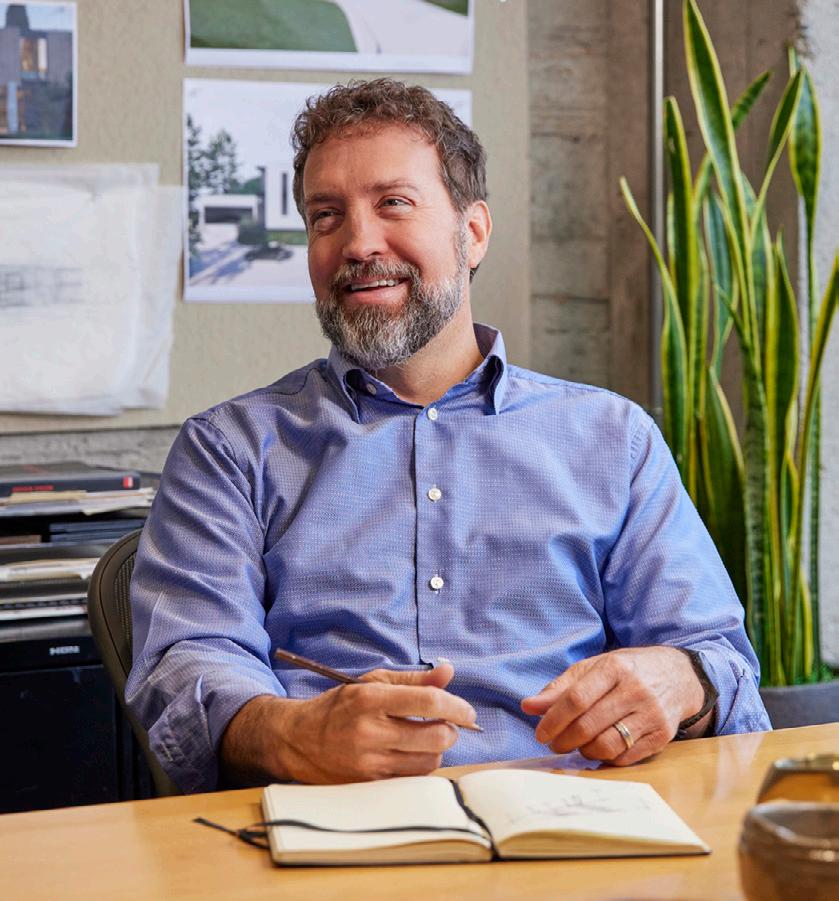
Education
Master of Science in Construction Management, Colorado State University; 1994
Bachelor of Architecture, Cornell University; 1992
Summer Research Fellowship Architecture/ Construction Management & MBA, Colorado State University; 1993
Work Study Residency with Paolo Soleri Arcosanti, Arizona; 1993
Donald Greenberg Computer Aided Design Studio, Cornell University; 1990
Professional Experience
William Duff Architects, San Francisco, CA
Founder & Managing Principal, 1998 - Present
Kanner Architects. Los Angeles, CA
Associate, 1996 - 1998
Stone Marrraccini Patterson, Santa Monica, CA Designer, 1994 - 1996
Colorado State University, Fort Collins, CO
Project Designer, 1992 - 1994
Professional Accreditations & Licenses
Licensed Architect
Arizona # 39199 2003 - present
Oregon # AR4698 2003 - present
Wisconsin # 9460 2003 - present
Colorado # 00305502 1998 - present
California # C31102 1997 - present
LEED AP
Accredited Professional, #0000054750, 2004 - present
National Council of Architectural Registration Boards (NCARB) #56227, 2003 - present
Professional Organizations
Urban Land Institute 2019 - present
Vistage International CEO Group 2013 - present
US Green Building Council 2003 - present
American Institute of Architects 1997 - present
Professional Service
The San Francisco School Board of Trustees
Executive Committee, 2020 - 2024
Site Committee Chair, 2020 - 2024
Site Committee, 2019 - 2024
Colorado State University
Nancy Richardson Design Center
Affiliate Faculty, 2019 - Present
Colorado State University
College of Health and Human Sciences Executive
Leadership Council
Council Member, 2018 - present
Colorado State University
Department of Construction Management
Founder, William Duff Architects Speaker Series
Los Angeles County
Marina Del Rey Design Control Board
Board Member, 2010 - 2014
Community Service
The San Francisco School
Board Member, 2020 - 2024
di Rosa Center for Contemporary Art
Board Chair, 2015 - 2018
Board Member, 2012 - 2018
Young Audiences National Affiliate Board
Affiliate Board Member, 2010 - 2014
Young Audiences of Northern California
Board Chair, 2010 - 2014
Board Member, 2008 - 2014
2.0 CURRICULUM VITAE
Metal Construction News
Project Excellence Awards Juror, 2021
AIA Cincinnati
CRAN Awards Juror, 2020
Academy of Art University
Academic Design Juror, 2006
Industry Event Host
San Francisco Mayoral Election: Meet the Candidate
Host
2024 April - Candidate Mark Farrell
2024 June - Candidate Mayor London Breed
2024 July - Candidate Daniel Lurie
2024 August - Candidate Supervisor Aaron Peskin
2024 October - Candidate Ahsha Safai
AIA Open Studios, National Convention Host, 2023
AIA National Convention - Tour of Big Ranch Rod Host, 2023
Colorado State University Alumni Event
Co-host, 2018
BAYA San Francisco Tour
Co-host, 2018 & 2015
Design Leadership Network
Co-host, 2017
Cornell Alumni AAP Tertulia
Co-host, 2016
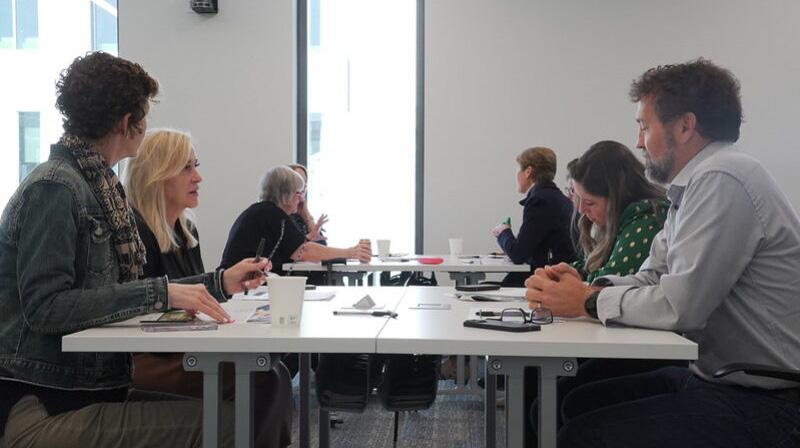
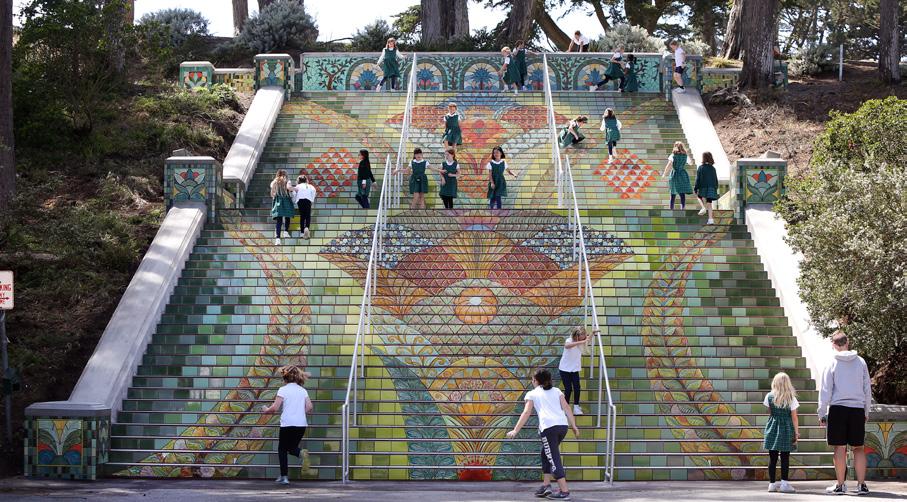
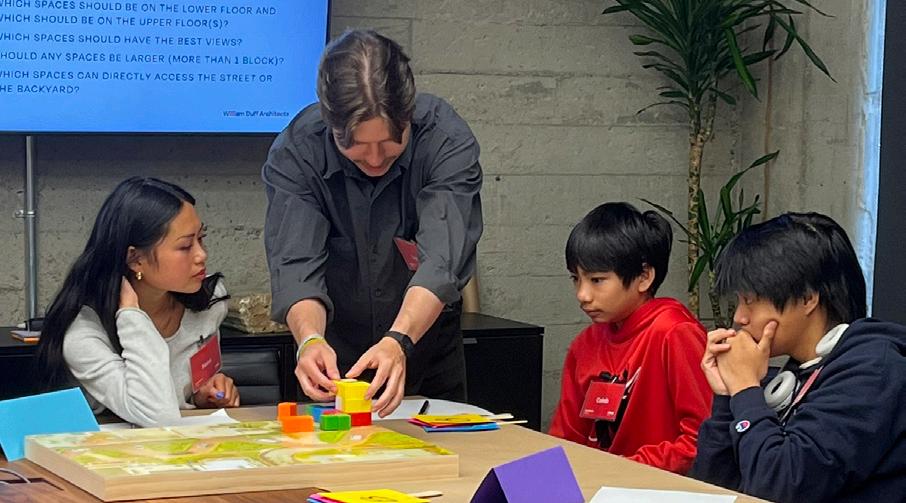
Non Profit Events, Fundraisers & Projects
Arch Camp
Founder, Organizer - Bay Area High Schools
2020 - Present
Chairty
Participant - 2019, Bird House - Larkin Street Youth
Participant - 2019, Purple Ice - Project Color Corps
San Francisco Parks & Recreation Department -
Lincoln Park Steps
Pro-bono Architect - 2014
PAWS (Pets Are Wonderful Support): Petchitecture
Participant - 2014, Wag On
Participant - 2013, Cabernet Lounge
Participant - 2012, Pug Pinot
Participant - 2009, re | treat
Participant - 2008, Solar Pup
Children of Shelters - Jingle Mingle
Participant - 2012, Contemporary Wreath
Imagine Bus Project: Art is In The Air
Participant - 2011, Spark Your Imagination
Participant - 2010, Granularity
Participant - 2009, Say Ahhhh
Participant - 2007, Maples Pavilion Mirror
LEAP - Sand Castle Competition
Participant - 2010, AT&T Park
Participant - 2007, Green Monster
2.1 SIGNIFICANT WORK
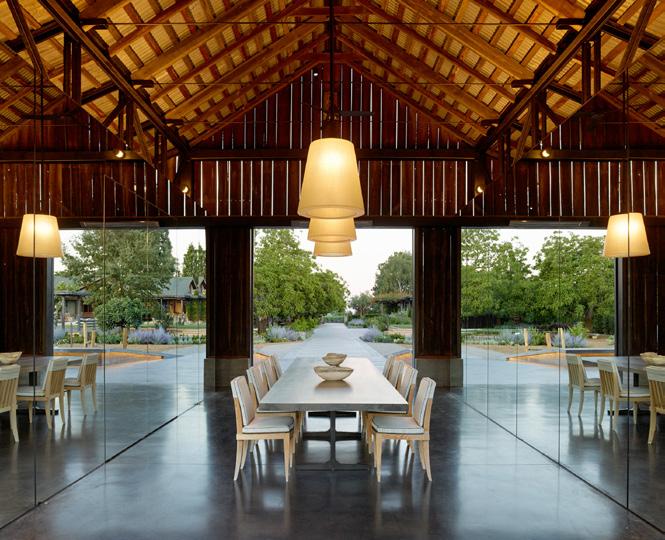
A century-old barn is transformed into a pavilion of glass that’s as much art as it is architecture.
William led the design for the transformation of a turn-of-thecentury hay barn into a pavilion of glass. He created an open entertainment space framed by two mirrored objects holding a gym on one end, and a bar and catering kitchen on the other. These two volumes at opposing ends of the barn shell add contrast and elegance, accentuating the form and materials of the original framework.
AIASF Design Award, 2018
International Design Awards, 2020
International Design Awards,2018
Size: 1,500 sf
Completion: 2017
Location: Napa, CA
Role of Nominee: Principal in Charge
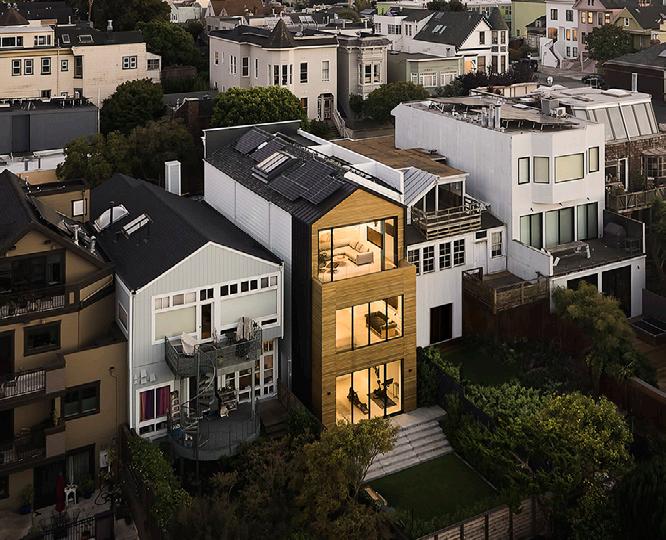
The artful juxtaposition of old and new.
William’s vision for an artful blend of modern design and traditional Victorian details guided the design of this residential remodel. The main living spaces boast vaulted ceilings and large sliding doors that open to city views, while period details enrich the entryway, linking to its historical façade. The contemporary rear façade enhances the connection to the outdoors while a modern staircase creates a visual link across floors. Integrated sustainable systems like solar panels and a Tesla Powerwall add to the harmonious blend of history and innovation.
Size: 3,758 sf
Completion: 2023
Location: San Francisco, CA
Role of Nominee: Principal in Charge
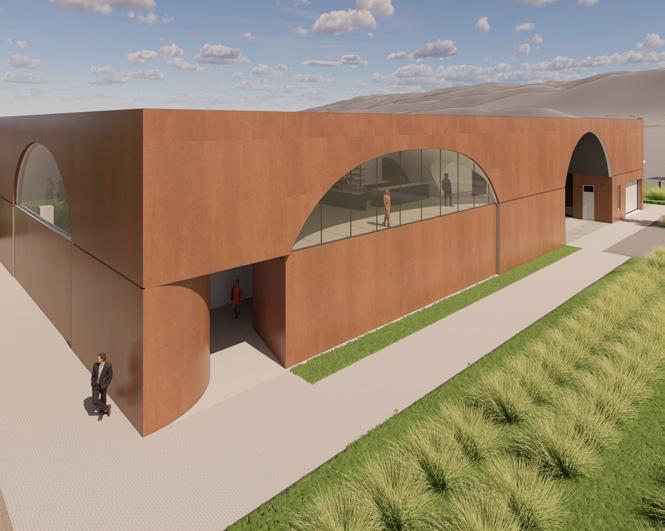
The intersection where architecture, art, and wine converge.
William leads the team designing a ground-up two story Napa Valley winery complex that will consist of two structures joined by a roof canopy. A contemporary interpretation of wine cave typology, the architecture draws inspiration from the arched forms creating evocative exterior forms and interior spaces. The facility will be used for wine production and will house a hospitality program that includes a tasting experience , art gallery and garden pavilion spaces.
Designing to meet LEED Gold Criteria
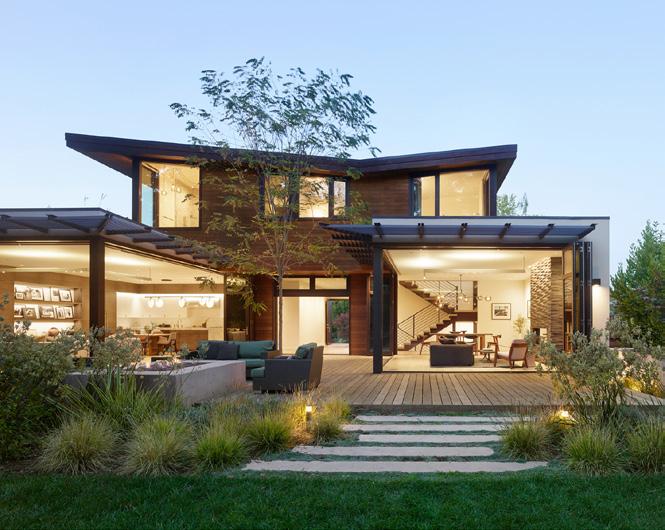
An expansive butterfly-roofed residence for indoor-outdoor living and relaxed gatherings.
In creating the Butterfly house, William conceived of a home that blurs the line between indoors and outdoors, fulfilling the client’s vision of California living. Full-height glass doors envelop the deck, seamlessly extending the interior into nested outdoor spaces. The efficiently planned 2-story home includes five bedrooms, four-and-a-half baths, formal and casual living rooms, a media room, wine room, and ample wall space for art display, creating a harmonious blend of functionality and aesthetic appeal.
International Design Awards, 2020
Size: 17,198 sf; 1.14 acres
Completion: In Progress
Location: Napa, CA
Role of Nominee: Principal in Charge
Size: 4,998 sf
Completion: 2015
Location: Menlo Park, CA
Role of Nominee: Principal in Charge
2.1 SIGNIFICANT WORK

A luxurious home with a subtle yet strong commitment to sustainable living.
William integrated high-end modern design with green building principles in this new home to create dramatic living spaces that blend seamlessly with the landscape. The material palette features COR-TEN steel, fly-ash mixed concrete, and FinPly panels. Passive ventilation, radiant floors, solar hot water, and photovoltaic power significantly reduce the home’s energy use, embodying sustainability in every detail.
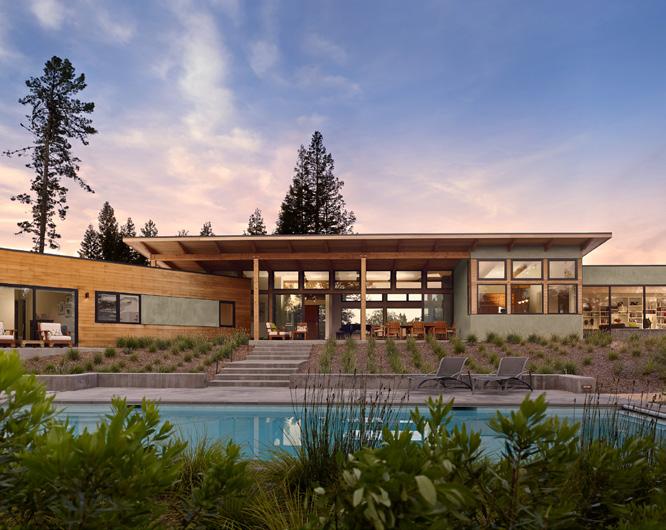
A hilltop home that complements the beauty of its natural surroundings.
William and his team designed a functional, spacious hilltop home that fully embraces its bucolic setting. The home’s layout creates distinct private and public zones through a geometric shift, offering areas of calming retreat. A butterfly roof brings natural light, ventilation and views into the main gathering spaces while the careful juxtaposition of materials adds order and warmth that enhance the site’s natural beauty.
Designed to meet LEED criteria
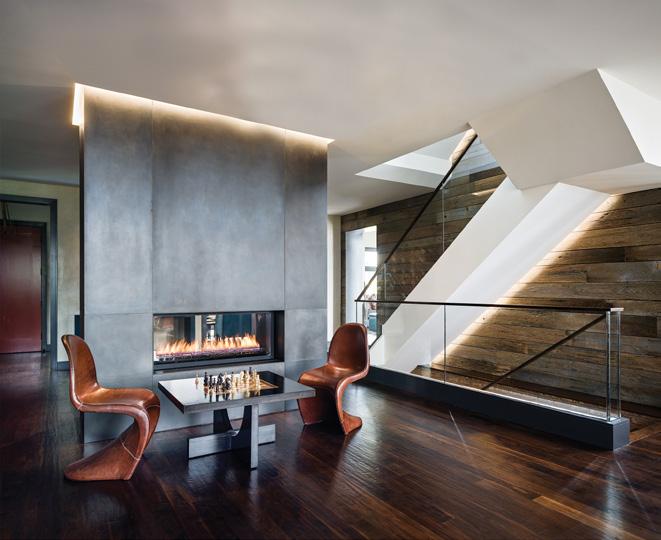
A modern renovation that brings past and present together in perfect harmony.
Leading the design of a Pacific Heights residence, William skillfully preserved its historic character while modernizing the layout. He restored the front façade and redesigned the remaining elevations and interiors, blending the original charm with enhanced functionality and warm, modern materials. The transformed home now features expansive views of San Francisco Bay and the Golden Gate Bridge, and harmoniously balances past and present.
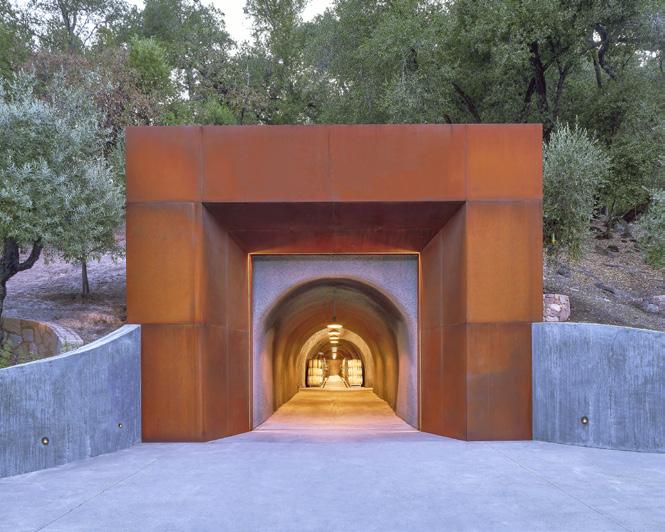
Architecture that pays homage to harvest season in Wine Country.
William envisioned a striking new entry to a St. Helena wine cave, crafting a geometric form that emerges from the landscape to evoke a sense of mystery and intrigue. CORTEN steel creates clean lines that blend with the natural environment, accentuating the entry’s red patina. Large decorative bolts evoke the historic functionality of steel, and remote-controlled gears reveal the cave’s entrance, merging modern technology with timeless design.
Size: 5,350 sf
Completion: 2008
Location: Menlo Park, CA
Role of Nominee: Principal in Charge
Size: 4,529 sf
Completion: 2013
Location: Portola Valley, CA
Role of Nominee: Principal in Charge
Size: 7,212 sf
Completion: 2014
Location: San Francisco, CA
Role of Nominee: Principal in Charge
Size: 12,537 sf
Completion: 2016
Location: St. Helena, CA
Role of Nominee: Principal in Charge
2.1 SIGNIFICANT WORK
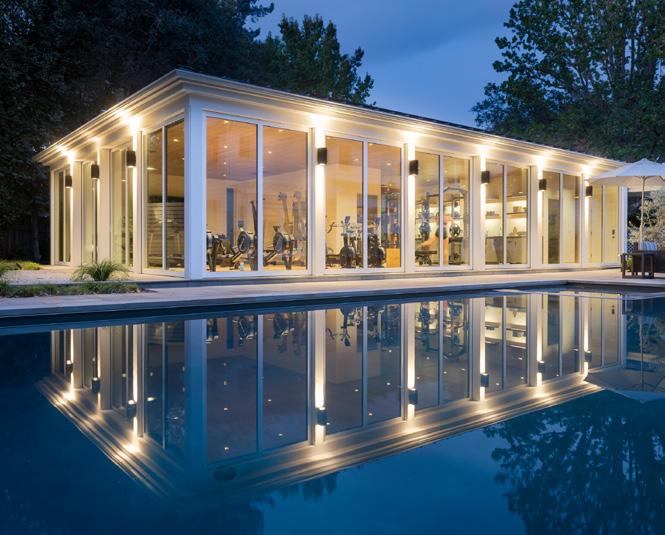
A high-performance home with a pool house and gym, built for a triathlete.
William led the design of a custom home for a triathlete in Atherton, CA. The home was significantly remodeled and expanded but retains its original neighborhood charm. The property includes a standalone gym is topped with a standing seam roof that complements the aesthetic of the main house while remaining discreet from the street. Lift-andslide glass doors connect perimeter spaces to the outdoors, while white oak floors and elegant details balance natural warmth with modern luxury.
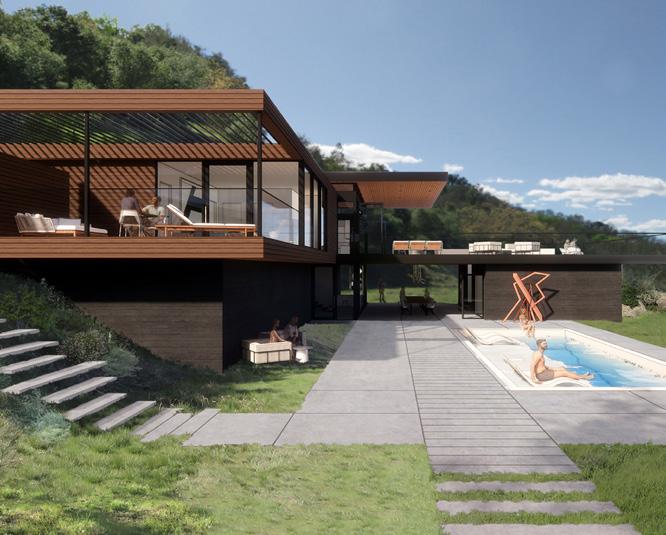
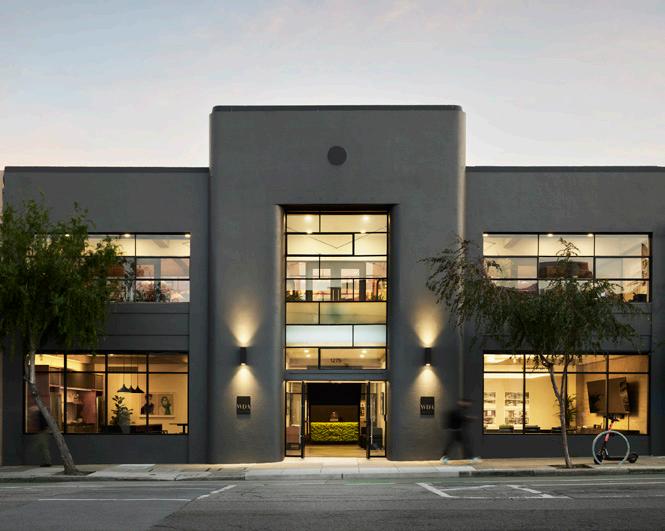
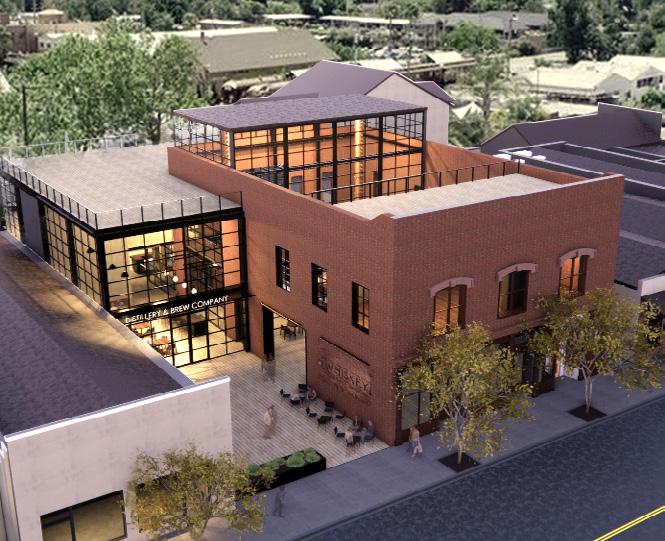
An art collector’s home nestled within a stunning Wine Country landscape.
William designed a single-family residence on a picturesque 5-acre Napa County hillside, leveraging the topography to capture breathtaking views. He created an expansive indoor-outdoor terrace to display the client’s art collection which also serves as a bridge between the main house and the guest quarters. The design features natural materials, a soaking pool, sleeping porch, and outdoor kitchen to seamlessly connect the home with its striking surroundings.
A neglected industrial warehouse takes on new life as a modern architectural studio.
William used his firm’s new San Francisco office project as a teaching opportunity for WDA’s entire staff. The transformation of a former SOMA manufacturing facility into a modern, sustainable workshop involved staff in developing the open floor plan, including workspaces, wellness rooms, and a rear deck. Highlights include a break room with reclaimed wood cabinets, black marble countertops, sandblasted wood ceilings, a central tree, and a sculptural staircase anchoring a clean, modern aesthetic.
Revitalizing a historic building for an elegant new distillery and lounge.
William transformed a historic brick building into a modern distillery that honors the past while embracing the future. He designed a light, airy steel and glass extension to the side and rear, creating an inviting courtyard with views into the distillery. The rear facade features double story doors that can rotate open to connect the interior spaces with the outdoors. The contemporary addition weaves through the space of the existing building to highlight the restored brick structure and welcome approaching visitors.
Size: 6,288 sf
Completion: 2020
Location: Atherton, CA
Role of Nominee: Principal in Charge
Size: 3,552 sf; 5 acres
Location: St. Helena, CA
Role of Nominee: Principal in Charge
Size: 7,200 sf
Completion: 2021
Location: San Francisco, CA
Role of Nominee: Principal in Charge
Size: 22,750 sf
Location: Calistoga, CA
Role of Nominee: Principal in Charge
2.1 SIGNIFICANT WORK
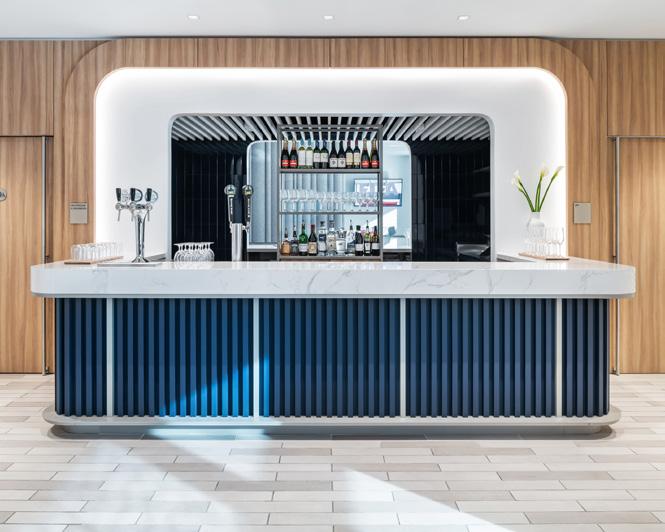
Streamlined design and select brand touches elevate this airport lounge to luxury level.
William led the team that revitalized Air France’s SFO lounge, collaborating with SGK to transform the space since its last remodel 15 years ago. The team introduced a new layout with a catering kitchen, full-service bar, and VIP room, all aligned with Air France’s refined aesthetic. The design balances graphic lines with organic shapes, using material changes to create a luxury, tech-integrated user experience.
ENR, Small Project, Award of Merit, 2023
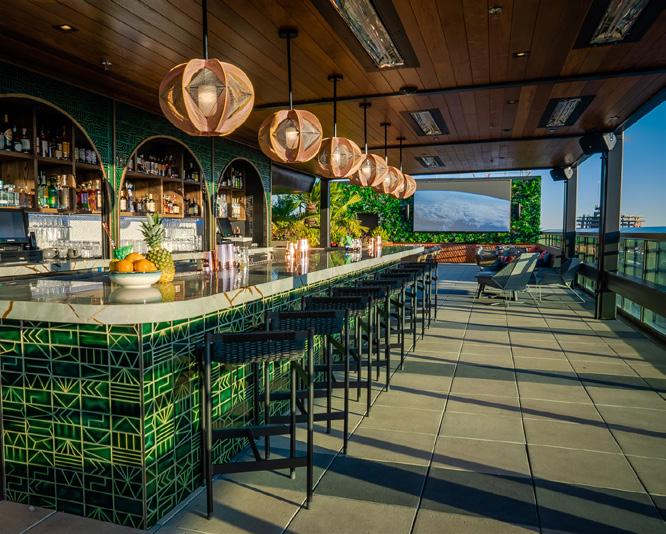
A stunning rooftop bar and restaurant paired with panoramic views.
William collaborated closely with his team to design Kaiyo Rooftop, a Japanese-Peruvian Nikkei bar near Mission Bay. They transformed the Hyatt Place Hotel rooftop into a lush oasis with richly textured elements and vibrant greenery. A custom metal screen frames the bar, while emerald tile, quartzite, and woven light fixtures complete the tropical aesthetic, ensuring comfort and maximizing city views.
SF Design Week Award, Architecture: Restaurant/Hospitality, 2022
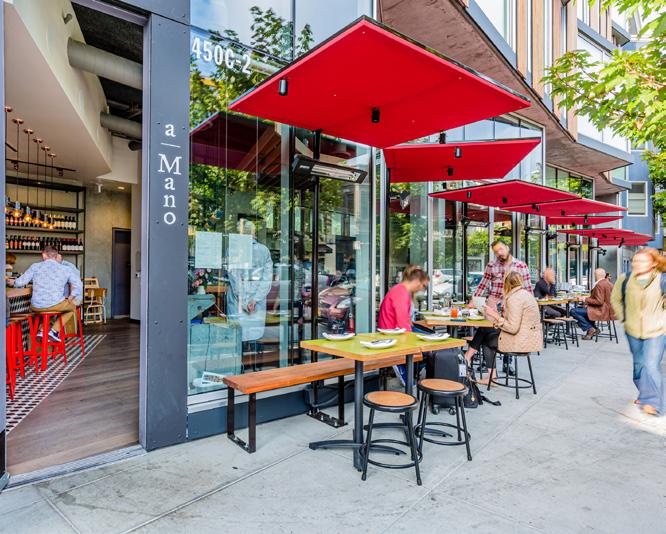
A vibrant, full-service restaurant makes for a perfect addition to a recently redeveloped neighborhood.
William crafted an industrialthemed restaurant for Adriano Paganini, owner of Back of the House restaurant group, using textured, refined materials like TerraMai oak floors and checker-patterned panels. He worked with his team to design an open exhibition kitchen that immerses patrons in the cooking process, and creatively navigated the building’s sharp angles to ensure a spacious and inviting front-of-house floor plan.
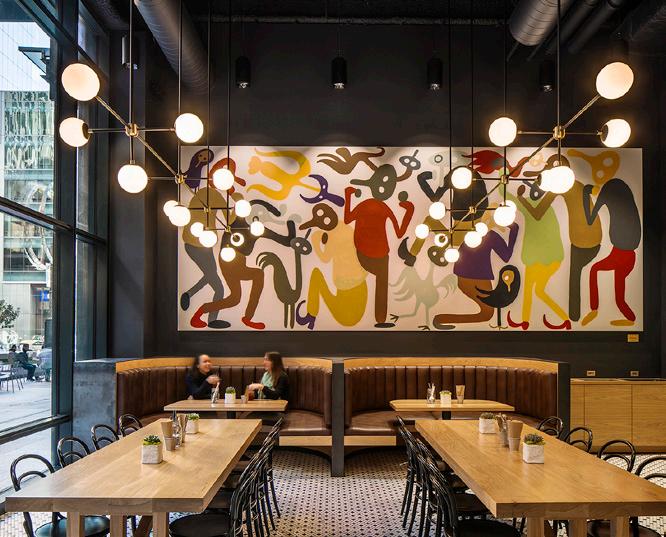
Versatile, community-minded spaces for an award-winning restaurant.
William designed airy, light-filled community spaces that create transformative dining experiences for Split in San Francisco’s SOMA and Russian Hill neighborhoods. The restaurants include kitchens that open to the main front-ofhouse spaces connecting diners with the cooking process. Varied seating options, from banquettes to community tables, enhance the cozy atmosphere, helping earn Split recognition as Eater SF’s best fastcasual restaurant of 2017.
Size: 5,786 sf
Completion: 2023
Location: San Francisco, CA
Role of Nominee: Principal in Charge
Size: 3,254 sf
Completion: 2022
Location: San Francisco, CA
Role of Nominee: Principal in Charge
Size: 2,604 sf
Completion: 2017
Location: San Francisco, CA
Role of Nominee: Principal in Charge
Size: 2,146 sf & 2,230 sf
Completion: 2008 & 2015
Location: San Francisco, CA
Role of Nominee: Principal in Charge
2.1 SIGNIFICANT WORK
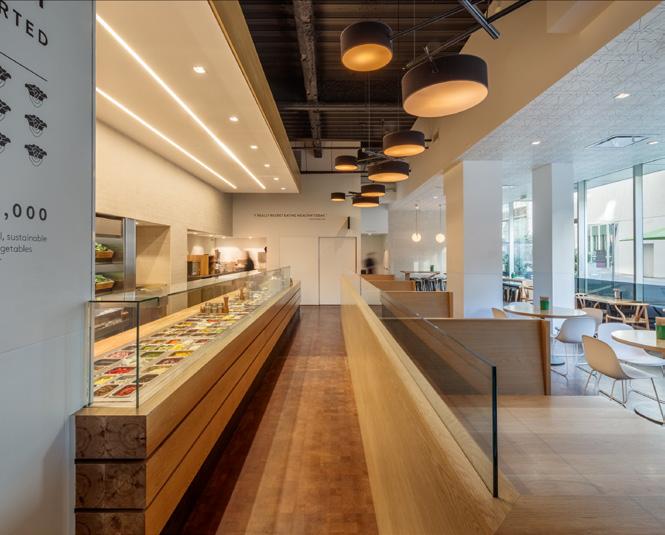
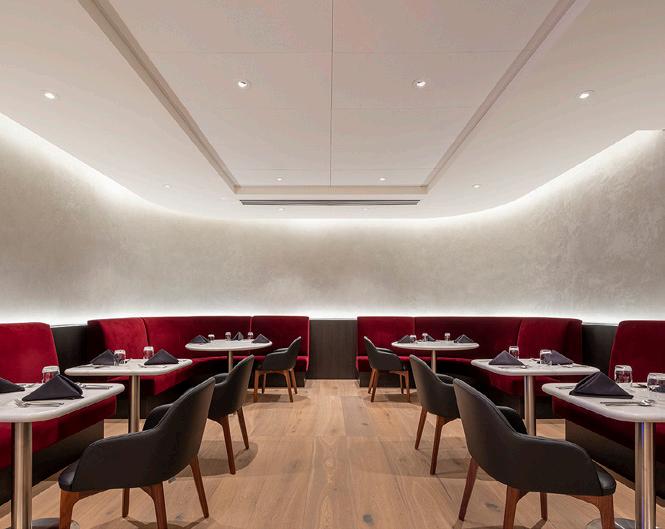

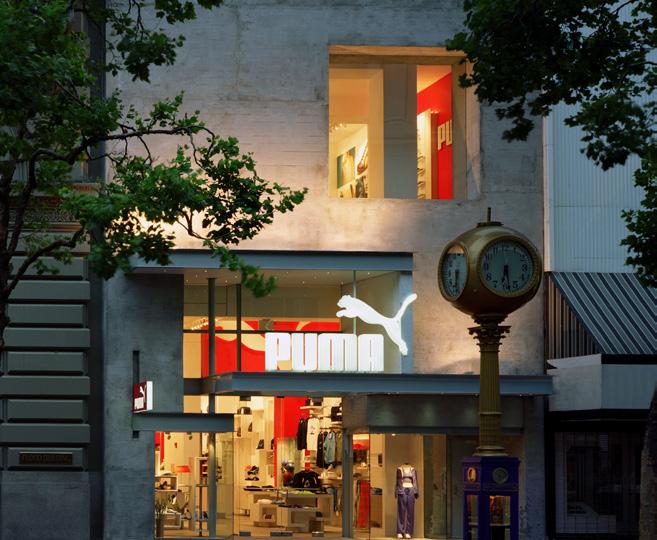
A restaurant concept where architecture and design communicate a commitment to sustainability.
William designed the primary retail concept and flagship location for this healthy fast-casual restaurant chain. Applied at multiple locations, the climate conscious design showcases sustainable materials, from millwork made from recycled plant material to FSC certified flooring. The result is the perfect setting to enjoy Mixt’s menu featuring the freshest local, organic ingredients.
Exceptional design and luxury amenities make an airport lounge a destination in its own right.
William and his team worked with Graven in the UK to re-imagine the Executive Lounge for British Airways at SFO’s International Terminal, crafting an elevated experience for VIP guests and frequent flyers.
Designed to meet LEED standards, the lounge features expanded seating, multiple bars, a new kitchen, a direct boarding area, and distinct lounge with dining amenities for first class members. Contemporary luxury furnishings and maximized ceiling heights enhance the space, fully delivering on the brand promise.
Designed to LEED Gold criteria
Size: 1,100-2,700 sf
Completion: 2007-2017
Location: San Francisco, CA
Role of Nominee: Principal in Charge
Size: 7,158 sf
Completion: 2019
Location: San Francisco, CA
Role of Nominee: Principal in Charge
An iconic retail space for a renowned San Francisco bike messenger bag company.
William created the design for Timbuk2’s first flagship store in San Francisco’s Hayes Valley to establish a strong retail identity for the brand. He crafted an interior that reflects the company’s rugged, urban, designoriented culture. The display shelving offers a clean, neutral backdrop that accentuates the vibrant, multicolored messenger bags for which Timbuk2 is renowned, anchoring the store’s unique aesthetic.
AIASF Excellence in Interior Architecture, Merit Award, 2007
A unique, well crafted flagship store for an international shoe brand.
William collaborated with Kanner Architects to design Puma’s second flagship store in North America, strategically located on Market Street in San Francisco’s Union Square district. Covering three floors and a basement, the store’s design embodies Puma’s classic street style, refined within a hip, urban context, creating a prominent and impactful presence in the bustling shopping district.
Size: 520 sf
Completion: 2005
Location: San Francisco, CA
Role of Nominee: Principal in Charge
Size: 9,171 sf
Completion: 2001
Location: San Francisco, CA
Role of Nominee: Principal in Charge
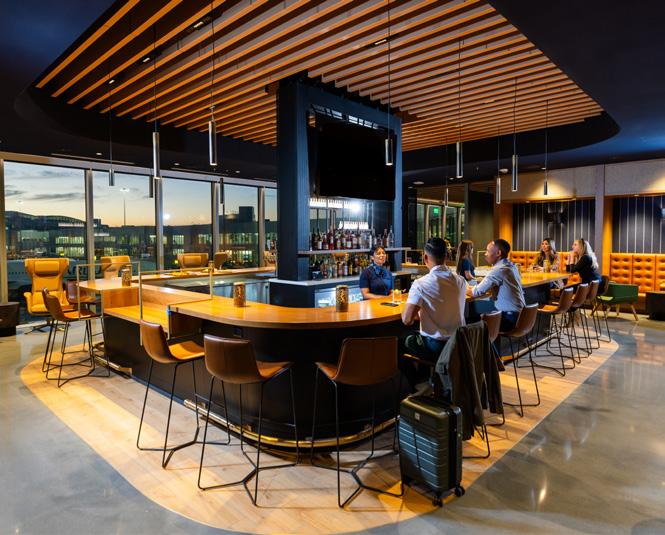
A warm and sophisticated airport lounge inspired by the best of the Bay Area.
William led his team’s design of a new lounge for Alaska Airlines at SFO, crafting an approachable brand experience for guests to relax and recharge. Framing the reception area with a sculptural interlocking slatted wood wall, the design includes quiet seating and work areas, extensive dining amenities and a unique bar space that promotes interaction and relaxation. San Francisco culture and Alaska’s brand identity are woven throughout with carefully selected furniture, finishes, and detail accents.
LEED Gold Certification pending
Size: 10,848 sf
Completion: 2024
Location: San Francisco, CA
Role of Nominee: Principal in Charge
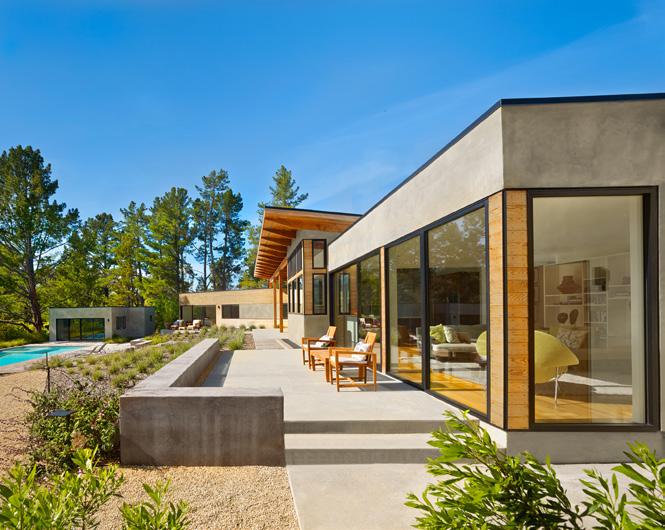
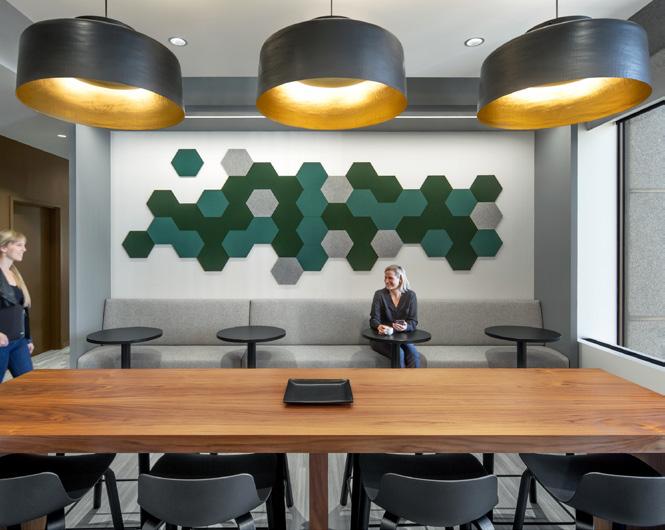
A LEED Gold Certified workplace that brings three Irish government agencies together under one roof.
William and his team were entrusted with designing the new San Francisco home for Ireland House, the shared facility for the Consulate General of Ireland, and two state agencies: Enterprise Ireland and Tourism Ireland. The project, a full floor renovation, centered around the design concept of a “Shared Hearth.” This design sets a new standard for future Ireland House locations.
LEED Gold Certification
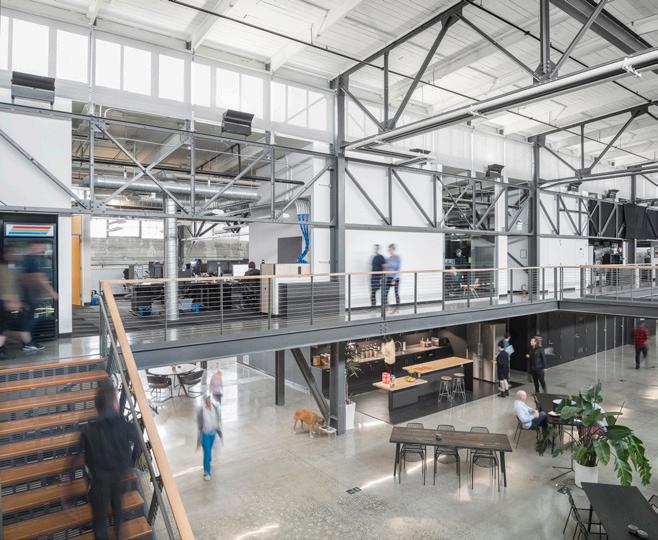
A waterfront space transformed into a modern workplace that facilitates connection and interaction.
William guided his team with his vision for the Madison Square Garden Company’s new offices at San Francisco’s Pier One and his expertise with economically viable, design-driven tenant improvements. He transformed the historic port building by opening walls to enhance spatial connections and natural light. The result is a flexible, inspiring environment that fosters creativity and collaboration for entrepreneurs and teams.

Thoughtfully designed collaboration between public and private partners in rehabilitated industrial space.
William’s firm was the Project Architect for the adaptive reuse of the San Francisco’s Central Shops’ 450 Toland building. The former food storage facility was transformed into a light-duty repair shop for city-owned vehicles. Coordinating with multiple stakeholders WDA redesigned the facade, integrated a drive-thru paint booth, and upgraded systems and accessibility features.
LEED Gold Certification
International Partnering Institute Award, Sapphire Level: 2019
City of San Francisco Partnering Award, Gold Best in Class, 2018
Size: 9,755 sf
Completion: 2022
Location: San Francisco, CA
Role of Nominee: Principal in Charge
Size: 24,995 sf
Completion: 2020
Location: San Francisco, CA
Role of Nominee: Principal in Charge
Size: 42,984 sf
Completion: 2018
Location: San Francisco, CA
Role of Nominee: Principal in Charge
2.2 SIGNIFICANT AWARDS, HONORS & RECOGNITIONS
Local & National Awards
2024 1275 Folsom St. Adaptive Re-Use, SF Design Week Honorable Mention
2024 Alaska Airlines Lounge, on track for LEED Gold
2023 Air France Lounge Renovation, Engineering News Record, Small Projects, Best Projects Award of Merit
2022 Kaiyo Rooftop, Interior Design: Restaurant Hospitality Winner
2022 Economic Advancement Center, Architecture: Altruistic/Non-profit
2022 Ireland House, Irish Consulate, LEED Gold
2022 San Jose State University Audiology Department, LEED Silver
2020 Big Ranch Road, International Design Awards, Architecture, Honorable Mention
2019 The Central Shops, International Partnering Institute: Buildings/Public Infrastructure $25M-$250M, Sapphire Level Award
2019 The Central Shops, City & County of San Francisco, LEED Gold
2018 The Central Shops, City of San Francisco Partnering Awards, Gold
2018 Big Ranch Road, International Design Awards, Other Architectural Designs, Bronze Award
2018 Big Ranch Road, AIASF Architecture Merit Award
2007 Timbuk2, AIASF Excellence in Interior Architecture Merit Award
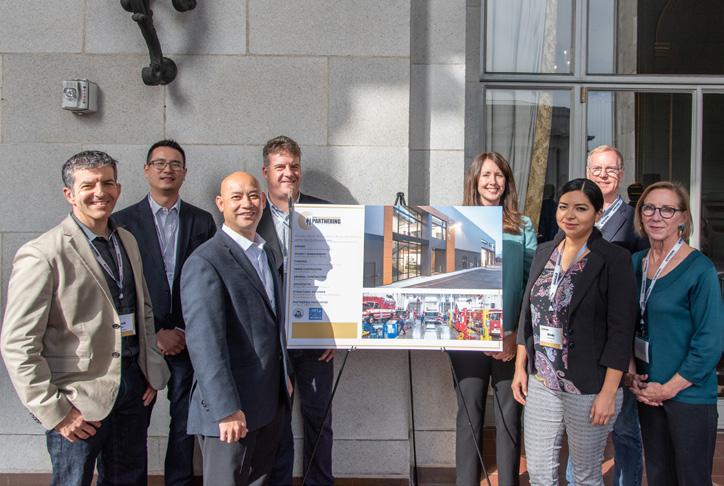
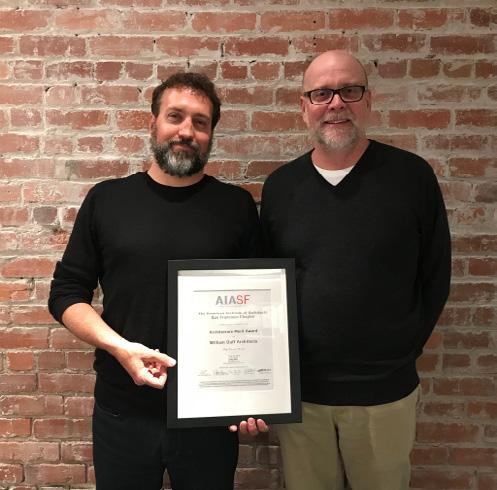
Practice Awards and Recognition
2024 William Duff Architects, Inc, San Francisco Business Times Largest Bay Area Architecture Firms #36
2023 William Duff Architects, Inc, VSMD Top Retail Firms International, #34
2023 William Duff Architects, Inc, Best Places to Work, San Francisco Business Times, Smallest Companies
2023 William Duff Architects, Inc, San Francisco Business Times Largest Bay Area Architecture Firms #44
2022 William Duff Architects, Inc, Best Places to Work, San Francisco Business Times, Smallest Companies
2022 William Duff Architects, Inc, San Francisco Business Times Largest Bay Area Architecture Firms #38
2023 William S. Duff, Jr, Vistage International, 10 year Member Award
2021 William Duff Architects, Inc, San Francisco Business Times Top 100 Fastest Growing Private Companies in the Bay Area #68
2020 William Duff Architects, Inc, Best Places to Work, San Francisco Business Times, Smallest Companies
2020 William Duff Architects, Inc, San Francisco Business Times Top 100 Fastest Growing Private Companies in the Bay Area #47
2020 William Duff Architects, Inc, San Francisco Business Times Largest Bay Area Architecture Firms #40
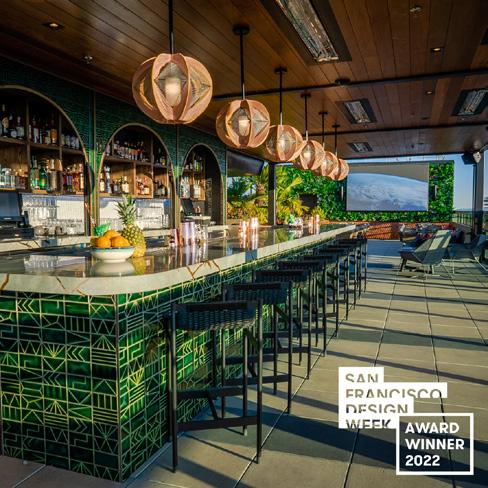
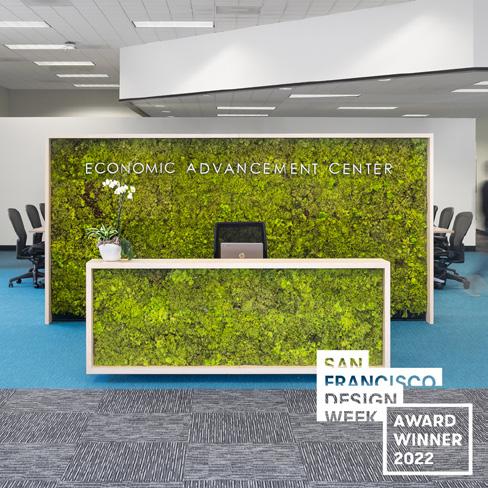
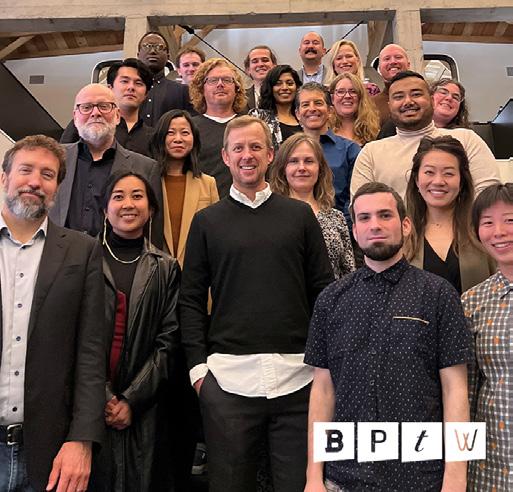
2.3 SIGNIFICANT PUBLICATIONS - BOOKS AND PRESS
Books
2024 Rustic Renewal, Loft Publications (Contributor) Big Ranch Road
2022 Industrial Interiors: Iron and Wood, Loft Publications, (Contributor) Madison Square Gardens
2021 At Home in the Wine County, Gibson, (Contributor) Inside-Out Barn, Big Ranch Road
2021 150 New Best of the Best House Ideas, Harper Collins, (Contributor) Butterfly House
2019 San Francisco Architects: Top Bay Area Studios, Loft Publications (Contributor), Butterfly House and Big Ranch Road
2019 Design Vision; (Author)
2018 Wood Architecture Today, Loft Publications, (Contributor) Golden Oak and Big Ranch Road
2010 21st Century Homes, Panache Partners, (Contributor) Wheeler Residence
2010 Green Retail Design, (Contributor) Harper, Timbuk2
2009 City by Design, Panache Partners, (Contributor) Mixt Greens and Novo Construction
2009 1000x Architecture of the Americas, Braun, (Contributor) Wheeler Residence
2009 Shop! Best of Store Design, Braun, (Contributor) Timbuk2
2009 Very Small Shops, Lawrence King Publishing, (Contributor) Timbuk2
2007 Dream Homes, Braun, (Contributor) Jacobsen Residence and SF Loft
“What comes through loud and clear when dealing with William Duff and the WDA staff is the commitment to the practice and performance of an architectural firm. William works hard to maintain a well balanced firm driving an excellence in architecture that excels because they value their team member’s personal space and individual career growth“
Francis M. Coiro, Architect & Client
Select Press: Print & Online / Practice
2024 AIASF Small Firms, Great Projects “Adaptive Re-use”
2024 Building Enclosure, “WDA Expands Ownership Group with Second Female Leader”
2023 Connect CRE, “Weekly People and Company News: William Duff Architects Launches Community Practice”
2023 PR Newswire, “William Duff Architects (WDA) Named a Best Places to Work for the 3rd time in 4 years”
2022 The Wall Street Journal, “Small Businesses Get Creative as They Struggle with Hiring”
2022 The Registry SF, “William Duff Architects Announces New Associates”
2022 ACE Update Magazine [ India ], “As an Architect, We All Strive to Create Habitable Art”
2022 Metal Architecture, “Designing with Metal Plates”
2022 Haven - Mead Quinn “Q&A with William Duff & Jim Westover of WDA”
2022 PR Newswire, “William Duff Architects Achieves Another Best Places to Work Honor”
2022 PR Newswire, “WDA Among the Fastest Growing Private Companies”
2021 Architect, “William S. Duff Jr.: Establish a People-Based Practice in Architecture”
2021 WSJ Mansion Global, “Creative Ways to Display a Vinyl Record Collection” (Dustin Foster, WDA Project Manager)
2021 Metal Construction News, “Construction and Covid-19: Adaptation, Action, Aftermath”
2021 D5 Magazine, “William Duff Architects (WDA) Emerges as a Firm to Watch in Architecture and Design”
2020 Wall Street Journal , “In this Age of Self-Isolation, Architects See Their Homes From a Different Angle”
2020 Wall Street Journal, “Why Open Plan Homes Are Actually A Terrible Idea”
2020 Wall Street Journal, “Top Interior Design Trends of 2020, From Home Offices to Two-Tone Kitchens”
2020 NBC Investigates, “What Will Offices, Homes Look Like Post-Pandemic”
2020 Business Insider, “William Duff Architects Supports Businesses with new SPRINT program”
2020 The Real Deal, “In Isolation, Architects Are Putting Their Own Designs to the Test”
2020 CA Home + Design, “Architect Crush: William Duff Architects”
2019 PR Newswire, “WDA Grows Leadership Team Amidst Record Growth”
2018 AIASF, “ Small Firms, Great Projects - Architecture Trends”
2018 Structure, “Using BIM for Wood Framed Construction Projects”
2016 The Weekly Calistogan, “New Leadership for Di Rosa Board of Directors”
2010 Residential Architect, “Economic Positions, Right Sizing Your Price”
Select Press: Print & Online / Projects
2024 Archilovers, “A House of Light and Shadow | William Duff Architects”
2024 Arqa [ Spain ], “A House of Light and Shadow | William Duff Architects”
2024 Eater SF, “A New SOMA Restaurant Hopes to Be the Crown Jewel of San Francisco’s Nikkei Dining Scene”
2024 Retrofit Magazine, “An Architecture Firm’s New Office Inside a Former Industrial Building Makes the Case for Adaptive Reuse”
2023 SF Business Times, “Alaska Airlines Provides Sneak Peak At New Lounge Coming to SFO Next Year”
2023 Work Design Magazine, “Take a Tour of William Duff Architects’ New San Francisco Offices”
2023 Spaces Magazine, “The Architecture and Design Firm WDA’s New SOMA Office is a Love Letter to San Francisco”
2023 SF Business Times, “Kaiyo Expanding to Ground-Floor of Hyatt Place San Francisco Downtown Hotel”
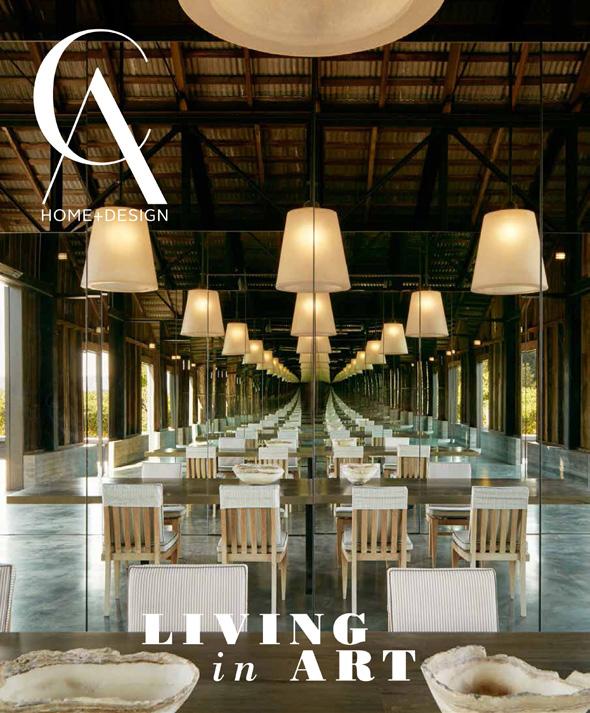
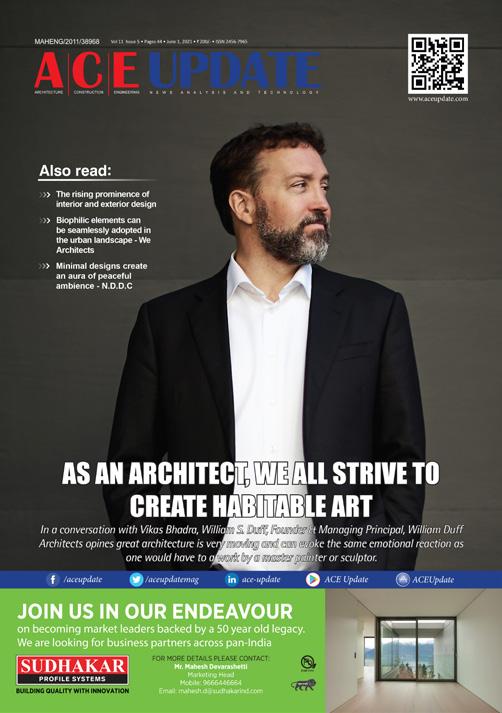
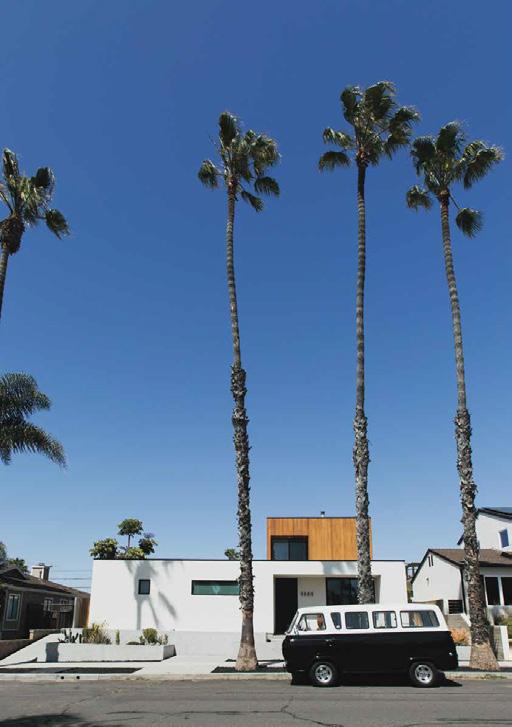
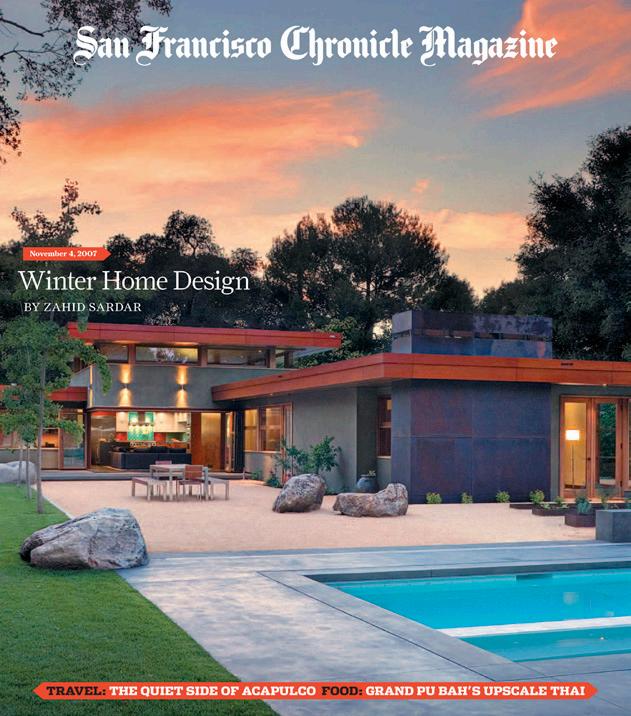
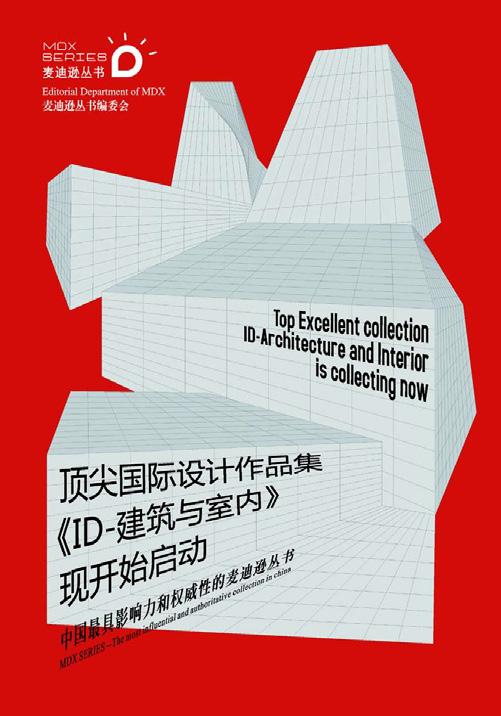
2.3 SIGNIFICANT PUBLICATIONS - BOOKS AND PRESS
2023 AD Pro, “Tour and East Coast-Style Home in San Francisco” (50 Surrey)
2023 California Style [ Japan ], “Dolores Charmer - Reborn Victorian House”
2022 LUXE Magazine, “All Angles A Napa Entertaining Barn Conducts a Grand Lighting Experiment”
2022 Robb Report, “The 25 Most Beautiful New Restaurants in America in 2022” (Kaiyo Rooftop)
2022 House and Home Magazine, “City Guide: Discover H&H’s Guide to San Francisco” (Kaiyo Rooftop)
2022 Eater SF, “Kaiyo Rooftop Nikkei Oasis Touches Down in SOMA with Tropical Cocktails and Skyline Views”
2021 Toronto Star [ Canada ], “The Wow Factor - Open Air, Shared Spaces Beneath Its Wings” (Butterfly House)
2021 Teresa Herrero Living [ Spain ], “Butterfly House Una Casa Muy Peronal Pensada Para El Relax”
2021 HGTV, “Kitchen Remodels” (36 Jordan)
2021 Spaces Magazine, “A Tech Entrepreneur and Triathlete’s Elite Home Gym Wins a Gold Medal for Style” (Atherton Residence)
2020 Toronto Star [ Canada ], “Inside the Dream Home: Butterfly Residence BringsTwo Cultures Together Under One Uniquely Designed Roof”
2020 Archello, “SFO Showcase Trends in Airport Dining Amenities” (Illy, Amy’s Drive-thru, Goldilock’s)
2020 Minimal Select [ Australia ], “Butterfly House” (Butterfly House)
2020 Arquitectura Diseno [ Spain ], “Esta Casa Tiene dos Caras: Una de Madera y Una de Cristal” (Butterfly House)
2020 Building Indonesia [ Indonesia ], “The Designs Blend Profound Emotional Connections” (Butterfly House)
2020 Nuevo Estilo [ Spain ], “El Patio Como Elemento Que Fomenta el Sentido de Comunidad y Conexion a la Tierra
2020 CA Home + Design, “Float Like A Butterfly” (Butterfly House)
2019 Patron Magazine, “Green Acres” (Big Ranch Road)
2019 CA Home + Design, “Mirror Mirror” (Big Ranch Road)
2019 LUXE Magazine, “A Couple Builds A New Home For A Fresh Start” (Butterfly House)
2019 SF Gate, “First Look: British Airways Lounge at SFO”
2019 CA Home + Design, “10 Things to Do in July” (Big Ranch Road)
2019 Dwell, “A Silicon Valley Retreat Sports a Butterfly Roof and Two Indoor/ Outdoor Wings” (Butterfly House)
2019 Napa Valley Register, “Downtown Calistoga Distillery Project Could Be a Game Changer” (Calistoga Distillery)
2018 CA Home + Design, “Easy Elegance” (36 Jordan)
2018 Modern Luxury Silicon Valley, “Modern Metamorphosis.” (Golden Oak)
2018 Curbed, “15 Beautiful Urban Staircases in the US” (Lincoln Park Steps)
2018 Dwell, “18 Brilliant Barn Conversions That Merge Past and Present” (Big Ranch Road)
2018 AIASF, “Small Firms, Great Projects - A Mano Restaurant” (A Mano)
2017 Wall Street Journal, “ A California Barn That’s Both Home and Art Sculpture” (Big Ranch Road)
2017 AIASF, “Small Firms, Great Projects - Big Ranch Road” (Big Ranch Road)
2017 Marin Magazine, “Architectural Alchemy” (Big Ranch Road)
2017 CA Home + Design, “House Tours: Raising their Sights” (55 Ashbury)
2017 Airport Revenue News, “MRG Opens District Market at SFO ”
2017 Eater SF, “A Mano’s Sleek Space Sets the Stage for a Modern Italian”
2016 AIASF, “Small Firms, Great Projects - Vallejo Street” (Vallejo Street)
2016 Spaces Magazine, “Architectural Alchemy” (Big Ranch Road)
2016 Hoodline, “Split Bread Changes to ‘Split,’ Makes Polk Street Debut”
2015 Cultured Magazine, “Art Barn” (Big Ranch Road)
2015 CA Home + Design, “Translating Tradition” (Vallejo Street)
2015 San Francisco Examiner, “SF Recreation and Parks Celebrates Lincoln Park Art Tile Steps” (Lincoln Park Steps)
2.3 SIGNIFICANT PUBLICATIONS - BOOKS AND PRESS
2015 Los Angeles Times, “Brilliant Earth, Jewelry That’s Ethically Sources, Opens in LA” (Brilliant Earth LA)
2015 KQED, “Lincoln Park Steps Reopen Grandly with Artist-Designed Tiles”
2015 San Francisco Chronicle (John King), “Stairway to Lincoln Park Perfectly in Step with Neighborhood” (Lincoln Park Steps)
2014 AIASF, “Small Firms, Great Projects - Portola Valley Home” (Golden Oak)
2013 InHabitat, “William Duff Architects Use the Fibonnaci Squence to Create, Beautiful, Efficient Wheeler Home” (Wheeler Residence)
2013 Adelto Magazine [United Kingdom], “Sustainable Modern Design at Wheeler Residence”
2012 Thrillist, “Futuristic Ordering and Secret Sandwiches at Metreon” (Split)
2012 Eater SF, “Split Bread, Tech Savvy ‘Sandwich Bistro,’ to Open”
2011 CA Home + Design Magazine - Sourcebook Cover (Wheeler Residence)
2010 AIASF, “Small Firms, Great Projects - Wheeler Residence”
2010 Residential Architect, “Natural Instincts” (Wheeler Residence)
2010 Villa Journal [ Czech Republic ], “Designova Hra V Naruci Prirody” (Wheeler Residence)


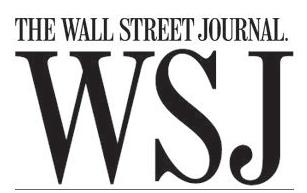

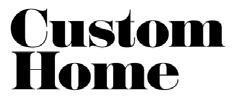




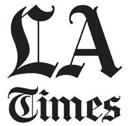




2010 Residential Architect, “A Northern California Bath Mixes Teak and Tile” (Wheeler Residence)
2008 Western Interiors Magazine “Passive Ventilation” (Wheeler Residence)
2008 Horizon Magazine “Real Estate - San Francisco” (Jacobson Residence)
2008 Travel + Leisure, “Sweetdish”
2007 AIASF, “Small Firms, Great Projects - Chen Design”
2007 SF Gate, “Menlo Park Redux - When Recyling is Second Nature” (Wheeler Residence)
2007 San Francisco Examiner, “Fashioning Future Foods” (Mixt)
2007 7X7 Magazine, “Eating My Greens” (Mixt)
2009 7x7 Magazine “Moving on Up” (Jacobsen Residence)
2007 San Francisco Chronicle Magazine, “Menlo Park Redux” (Wheeler Residence)
2006 San Francisco Chronicle, “Custom Canvas / It’s All In The Bag For Timbuk2”
2006 Cool Hunting, Feature “Timbuk2 Store”
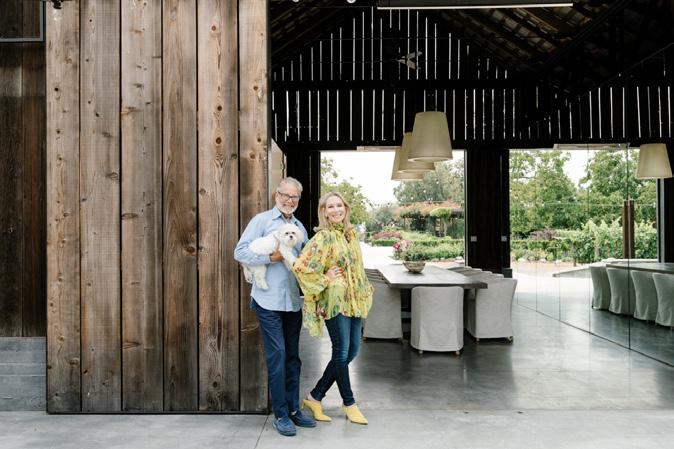
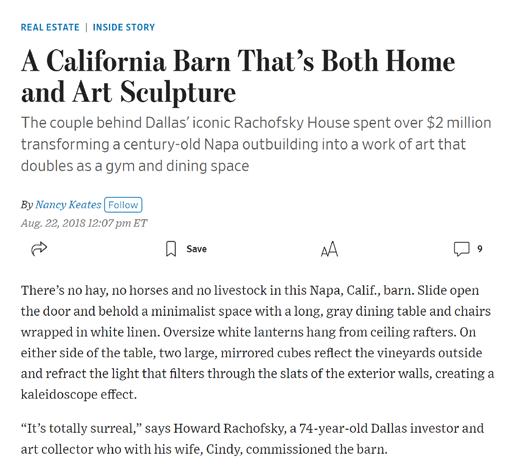
Presentations, Panels & Podcasts
Moderator “Vibrant City Explored: Folsom Street Cooridor Iniative” AIASF, Architecture + the City Festival, September 2024
Host, Moderator “Meet the Candidate Series” San Francisco Mayoral Candidate talks for the A/E/C Community, June 2024 - October 2024
Panelist “The Purposeful Practice: Making Best Places to Work,” AIASF Center for Architecture & Design, November 2023
Host, Speaker “Transformational Art & Architecture: Napa Sculpture Garden AIA National Convention Tour, June 2023
Moderator “Design Vision Distilled: In Practice,” San Francisco Design Week Panel, June 2021
Speaker “How to Develop Younger Architects,” Architectural Foundation of San Francisco, Podcast, January 2021
Narrator “Design Vision Video Series: Materiality,” William Duff Architects Youtube, November 2021
Narrator “Design Vision Video Series: Restraint,” William Duff Architects Youtube, August 2021
Narrator “Design Vision Video Series: Articulation” William Duff Architects Youtube, May 2021
Narrator “Design Vision Video Series: Celebration of the Object” William Duff Architects Youtube, March 2021
Panelist “Flight Path: Designing New Airport Experiences,” AIASF San Francisco Center for Architecture & Design, August 2020
Speaker “Interview with William Duff: Covid the Future of Restaurants” Design Milk, Interview Series, April 2020
Moderator “Behind the Design: Traveler Amenity Space at San Francisco International Airport,” AIASF Fresh Brew Series, July 2020
Speaker “Design Vision Distilled: How What and Why,” San Francisco Design Week Panel, June 2020
Moderator “Building a People-Based Practice: Lessons from the Construction Industry,” AIASF February 2020
Panelist “BAYA Entrepreneurs in Architecture” Bay Area Young Architects, October 2019
Host, Speaker “Art & Architecture,” Design Leadership Network, Network Summit Learning Tour, October 2017
Speaker “CEO Roundtables” Vistage International, 2013 - Present
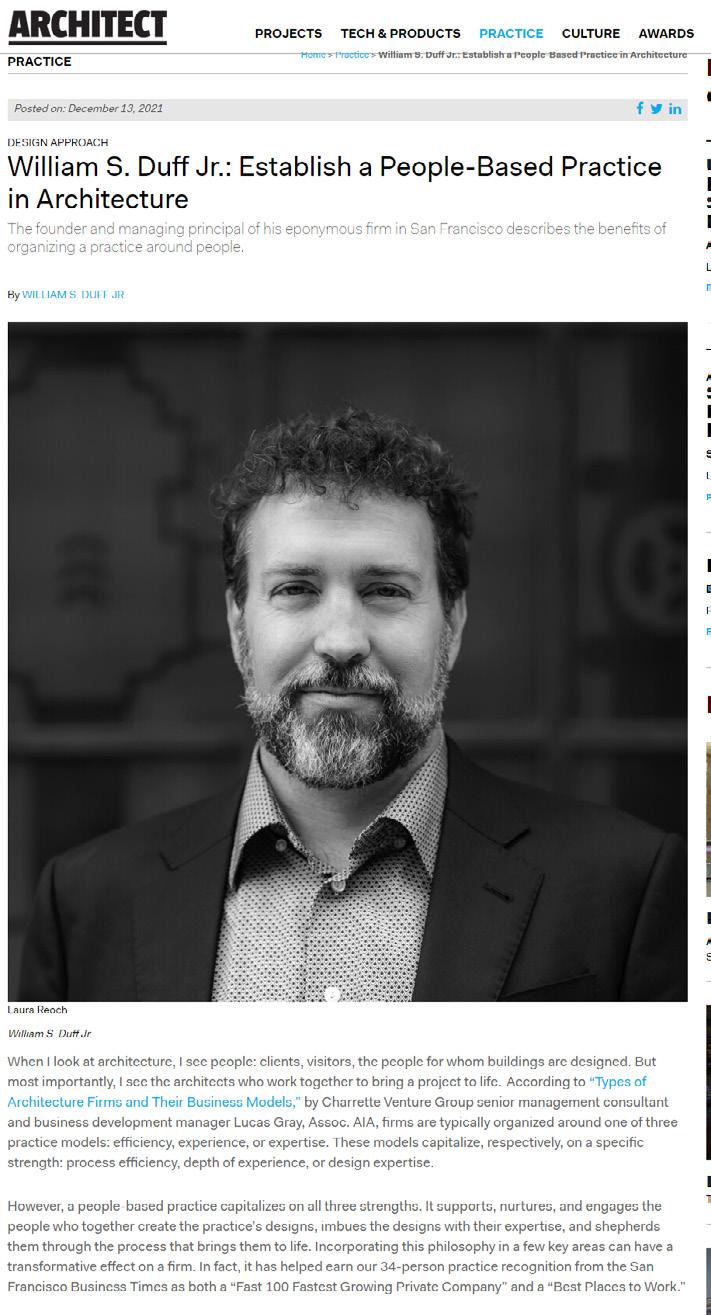

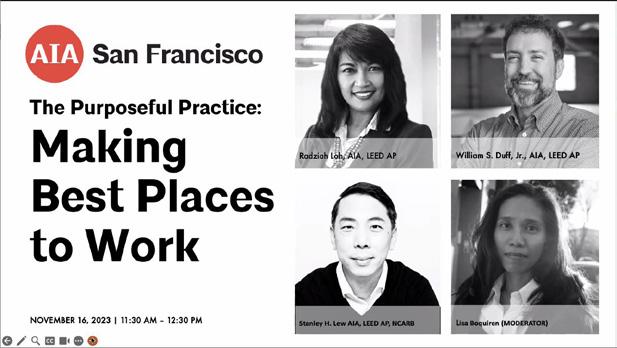
William S Duff Jr , AIA , LEED AP
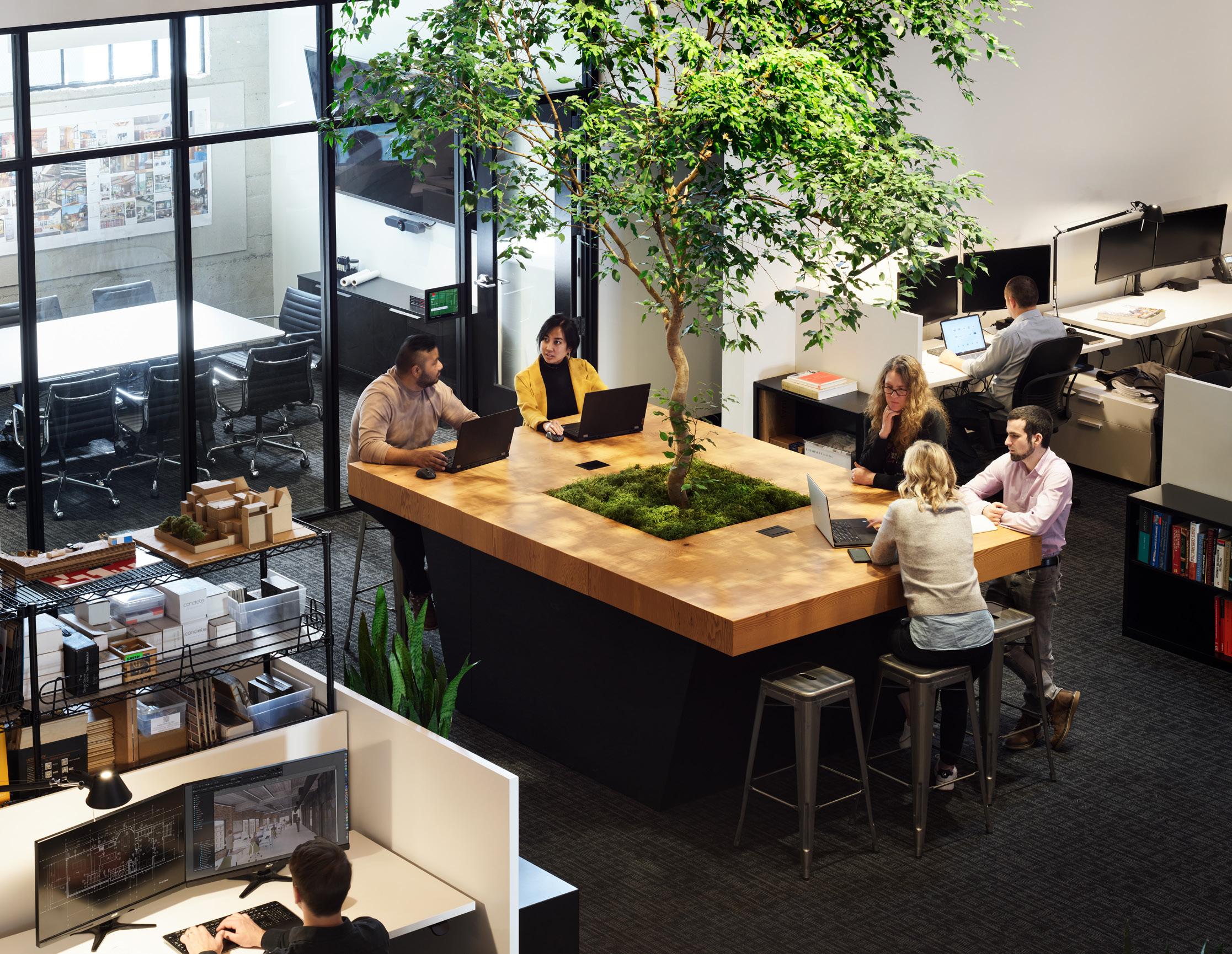
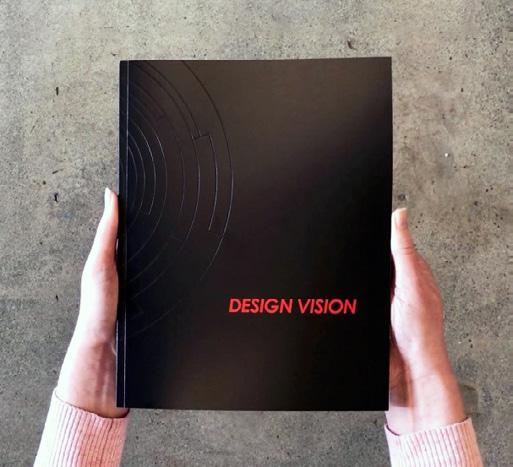
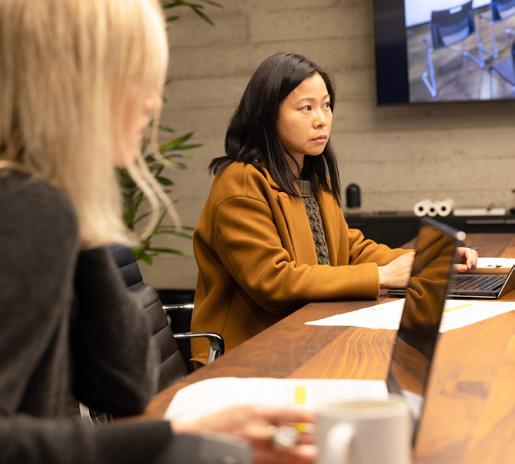
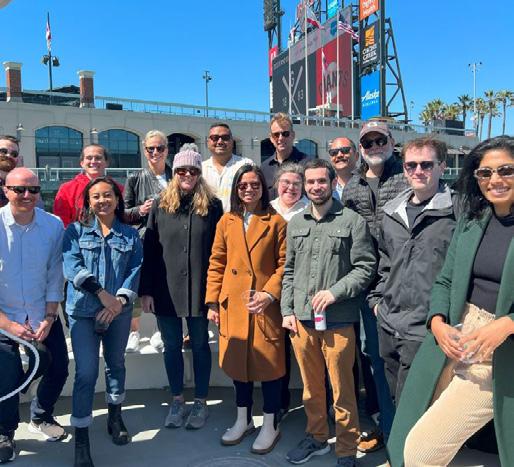
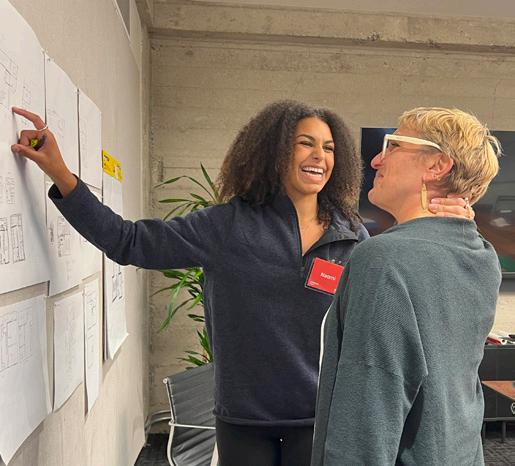

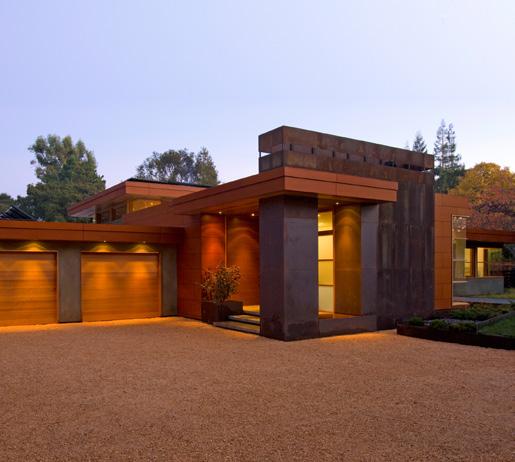
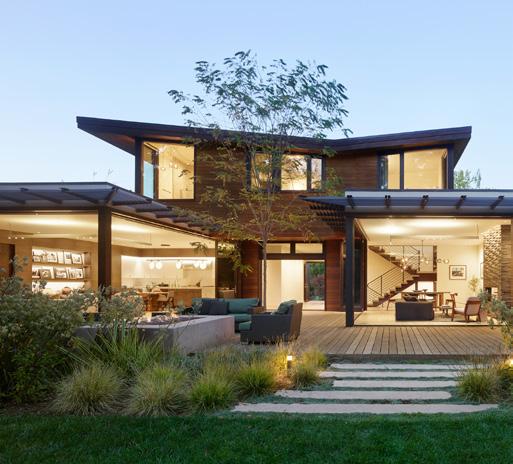
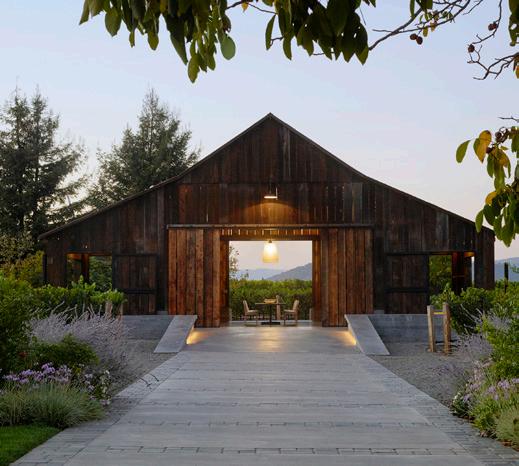
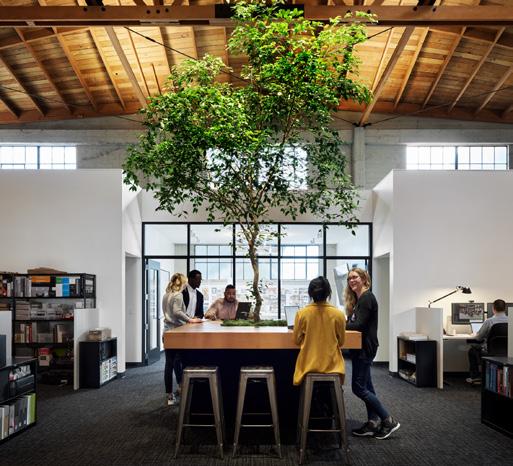
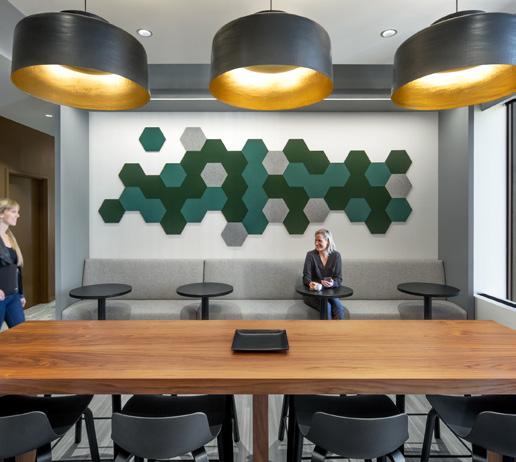
Challenge /
Empower the team to express their individual creativity within the framework of a cohesive, firm-wide design vision.
Role & Action /
William’s goal was to design a tool to capture his philosophies of design in a format which could be used to not only teach, mentor and inspire others but create a means by which his entire practice could speak about architecture in a shared language.
William conceived, created and led the effort to articulate a body of work into a coherent and easily interpreted design vision that enables design input from all members of the firm.
William formed the Design Vision Team within the firm to develop a means of capturing and articulating his design approach. As is typical of his leadership style, he empowered team members to lean-in to their strengths and embrace the power of a collective effort to meet design challenges.
Various members of the team, over several years, helped to craft the magazine-style layout, design the cover, develop the distinctive icon, curate appropriate imagery, and write the text to produce an end-product which is now used as a tool to guide the firm’s design process.
The Design Vision Team first brainstormed the words that defined over twenty years of design output in terms of atmosphere, aesthetic, and philosophy. They looked at the relationships between those words and established four overarching strands to which each thread might be tied; Ordering Principles, Spatial Qualities, Design Sensitivity, and Materiality. Each word was very deliberately selected and given a definition within the broader context of its place within WDA’s Design Vision.
The distinctive Design Vision icon represents the strands of an idea as intrinsic elements of a complete design solution.
Details
Self-published book / guide: 2019
Role of Nominee
Founder, Managing Principal
William Duff Architects, Inc.
Citations, Panels and Presentations
“Design Vision Distilled: In Practice,” San Francisco Design Week Panel, June 2021
“Design Vision Distilled: How, What and Why,” San Francisco Design Week Panel, June 2020
“Design Vision” video series, 2021
Declaration of Responsibility
I have personal knowledge of the nominee’s responsibility for the exhibit listed. That responsibility included: Firm Founder, Design Vision Leader - Sarah Mergy, Director of Business Development & Marketing, William Duff Architects
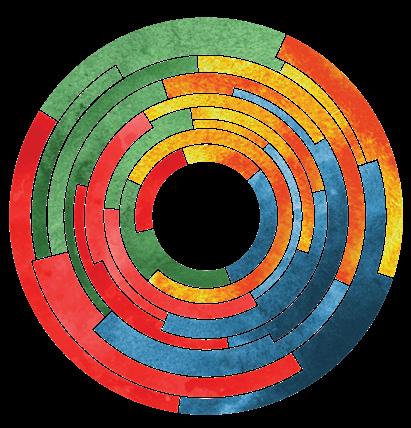
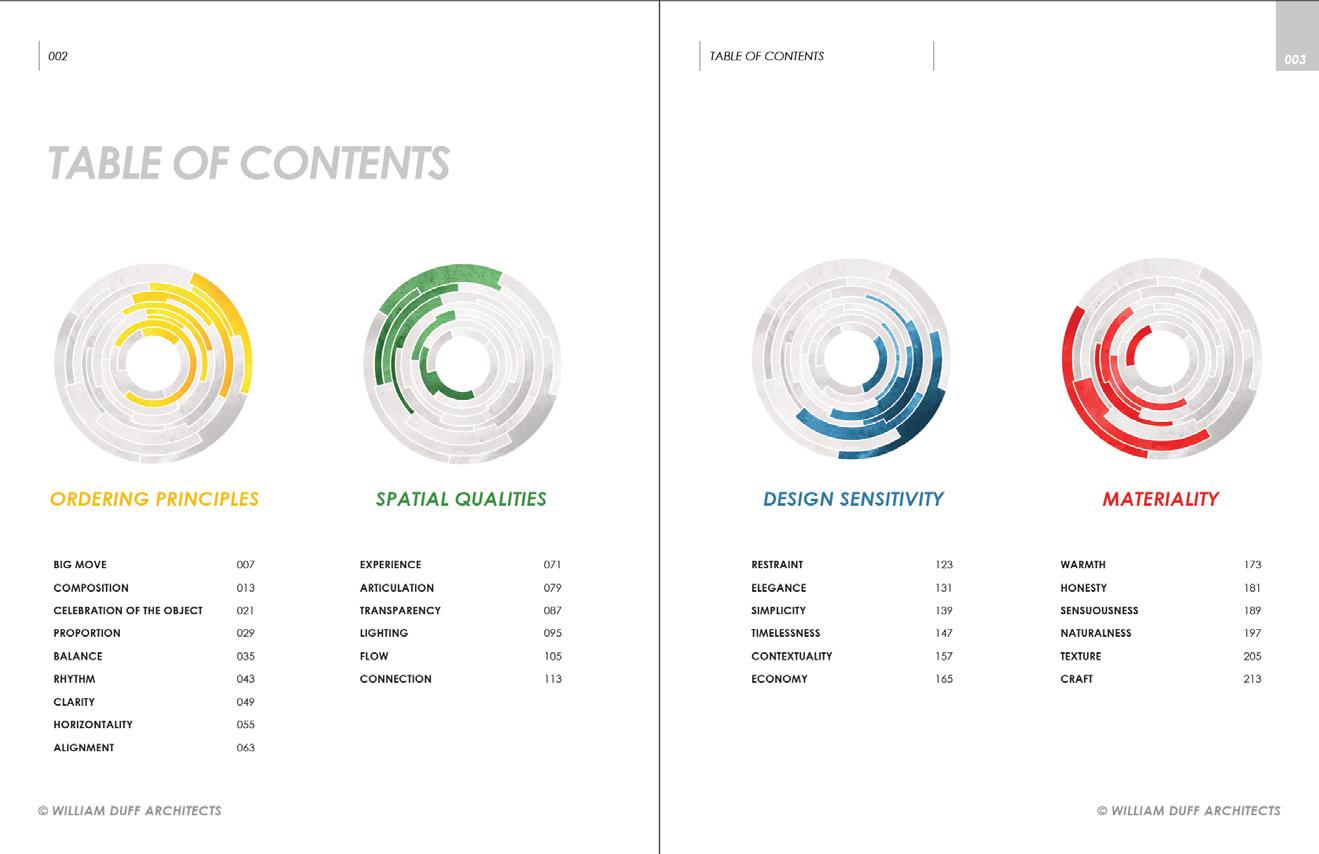
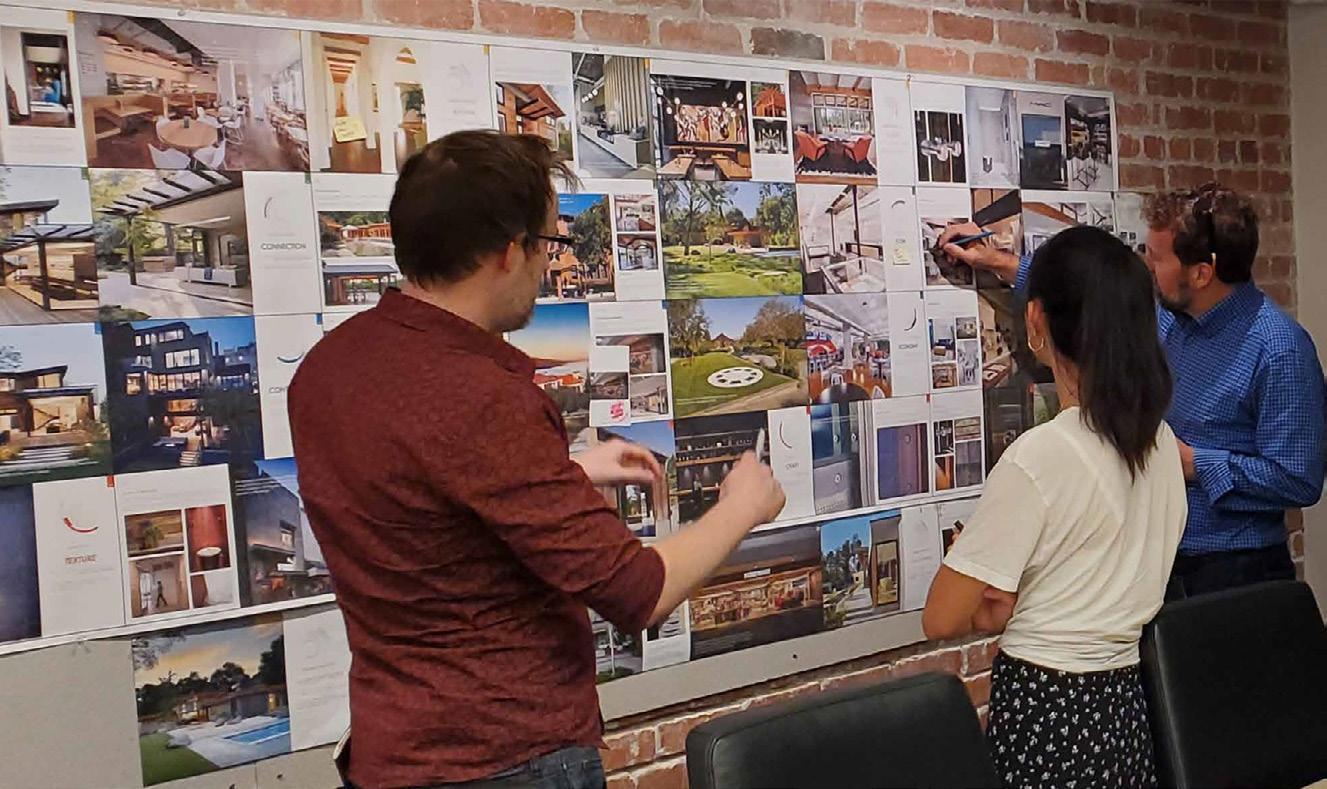
The four colors represent each thought, with the concentric layers providing substance in the articulation of WDA’s Design Vision.
The end-result is a working design tool, in the form of a book that helps clarify the many loose threads that are woven together in the realization of the work. It helps our staff and clients understand the firm’s approach, from the first introductory meetings through the full process of design.
This design and mentorship tool forms a common vocabulary for the firm and, when combined with touchstone design crits, successfully taps into fresh ideas which creates better work. This also enables staff to feel involved, learn by doing, and ultimately produce great architecture.
The book is shared on the firm’s website and he has presented it on industry panels. William also produced a series of public videos that describe the Design Vision process in detail in the service of helping the public understand our profession and the value of what architects do.

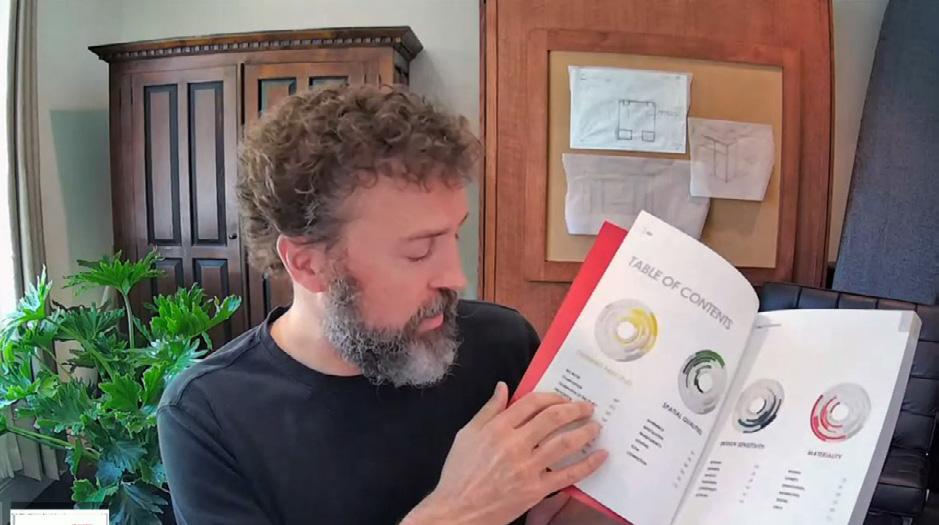
ORDERING PRINCIPLES
ORDERING PRINCIPLES
ORDERING PRINCIPLES
ORDERING PRINCIPLES
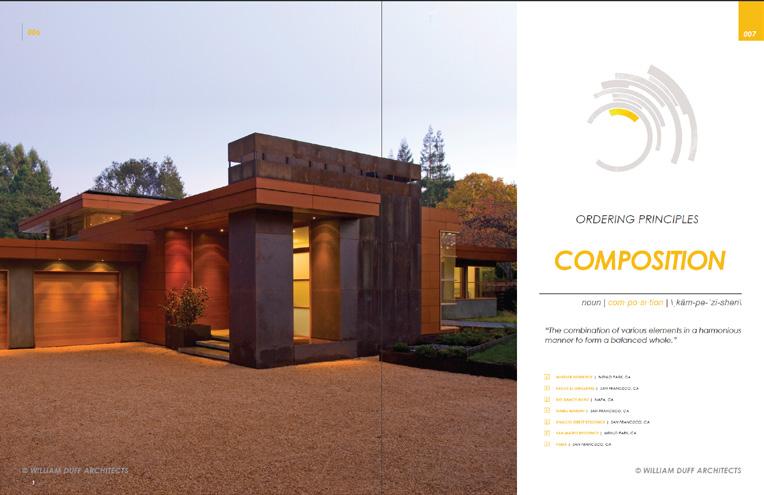
Shared with 564 San Francisco Design Week national attendees in 2020 and 2021.
3K+ views from multiple countries of Design Vision Video Series across multiple platforms
Early concept bubble diagram of Design Vision concepts broken out into four key categories
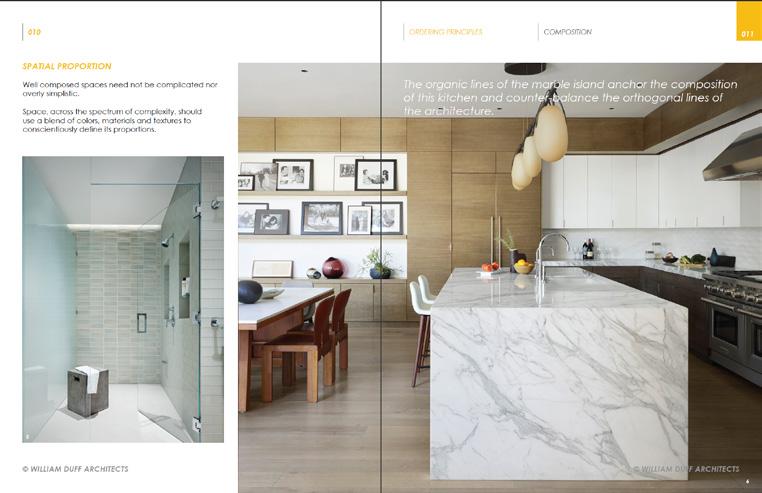
Page layouts from Design Vision: Ordering Principals, Composition
Challenge /
Open every aspect of the business to examination by all staff to inspire their growth and achieve better practice outcomes
Role & Action /
For William, helping individuals understand their context within a firm is an opportunity to inspire employee growth while also driving better outcomes through management accountability.
At the root of the idea of Transparency in Business Management is a drive for accountability and, thus, a need for bravery through constant and open communication. William does that through Annual Business Meetings and Quarterly Check-ins at monthly Town Halls during which the firm’s financial health and its strategic efforts to meet its goals are shared.
Questions are invited not only in those public forums, but also at mentoring one-on-ones or by making leadership approachable and available to staff.
WDA’s transparency invites more informed and pointed questions from staff to management which, while sometimes difficult questions arise WDA is a stronger firm for them. Together we’ve created a supportive environment so the people within it can focus on producing better architecture. There are of course uncontrollable cycles of the broader economy and people’s own professional and personal aspirations which sometimes conflict with William’s vision. The sharing of information, however, makes those external disruptions more manageable. When collectively understood individuals who feel heard and understood are empowered to make decisions for their own success, either within the firm or on a different path within the profession.
William actively shares these practice management ideals with other firms, especially those who are off shoots of WDA or who seek him out for advice, and through public presentations and articles he has published.
Role of Nominee
Founder, Managing Principal William Duff Architects, Inc.
Citations, Panels and Presentations
AIASF, “The Purposeful Practice: Making Best Places to Work,” 2023
Architect, “William S. Duff, Jr: Establish A People-Based Practice in Architecture,” 2021
Architectural Foundation of San Francisco Podcast, “How to Develop Younger Architects,” 2021
AIASF, “Building a PeopleBased Practice: Lessons for the Construction Industry,” 2020
Declaration of Responsibility I have personal knowledge of the nominee’s responsibility for the exhibit listed. That responsibility included: Founder, WDA Managing Principal - Tom Klein, Group Chair, Vistage International
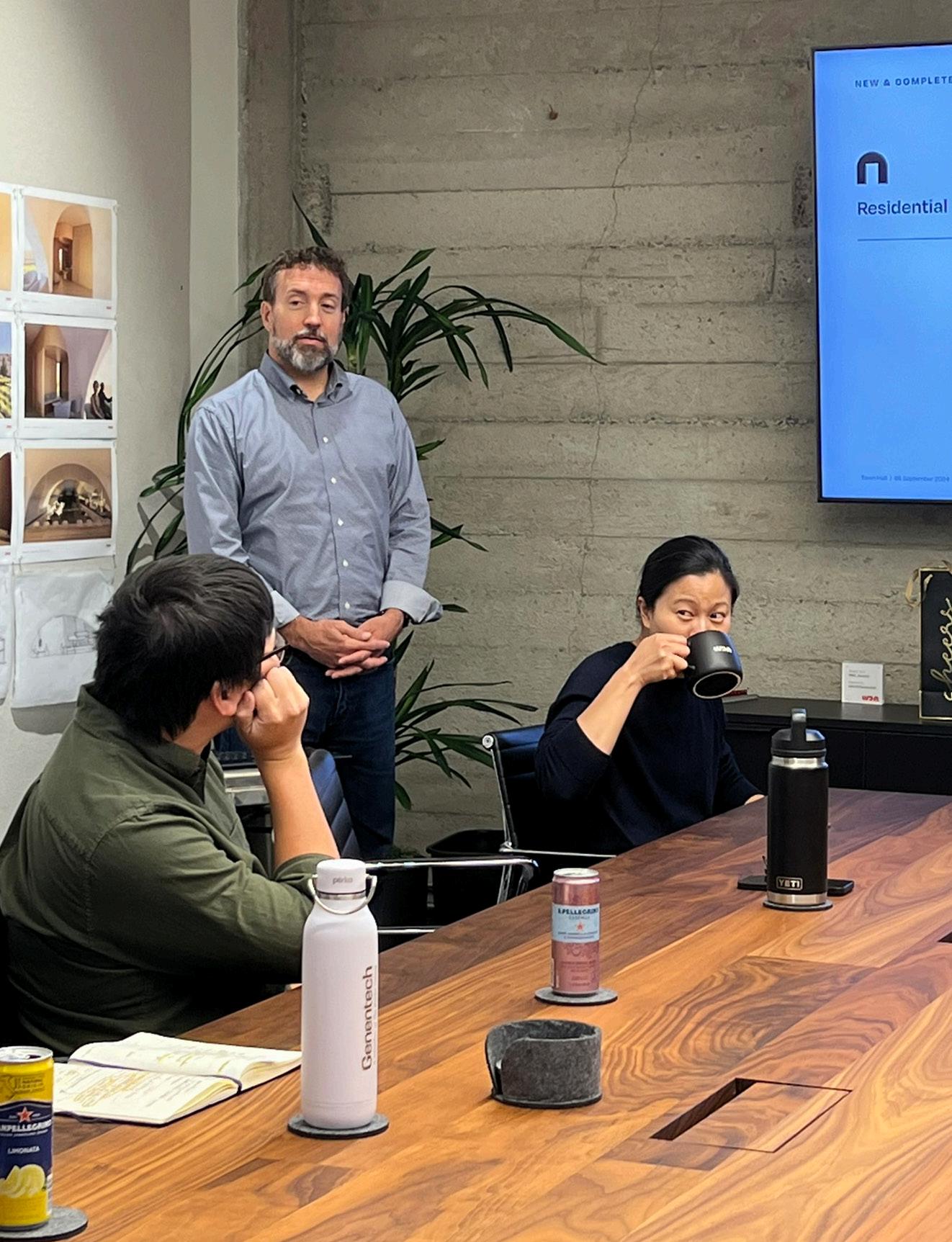
and
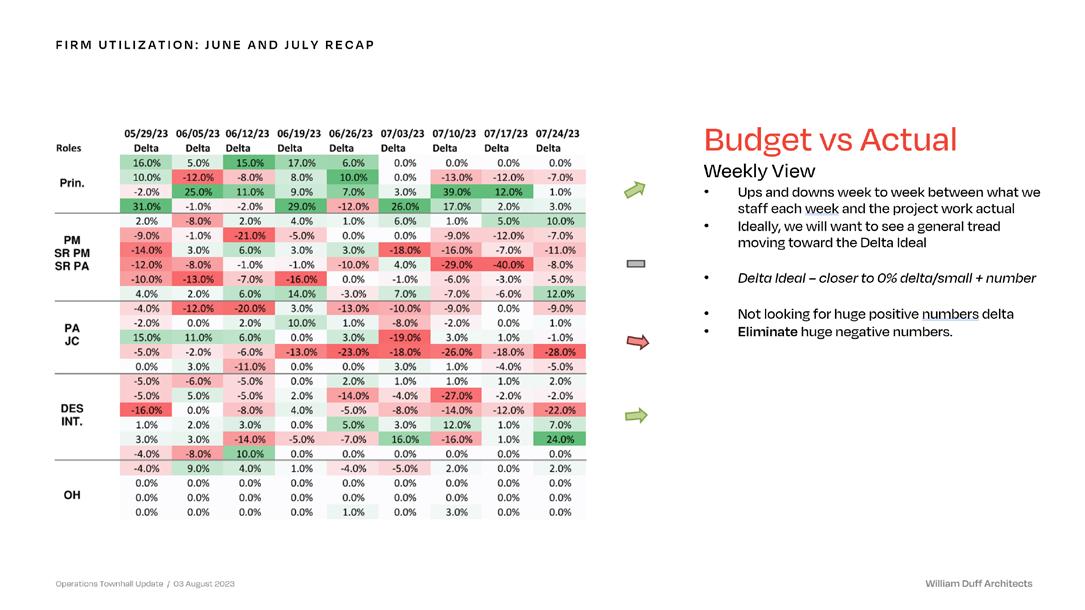
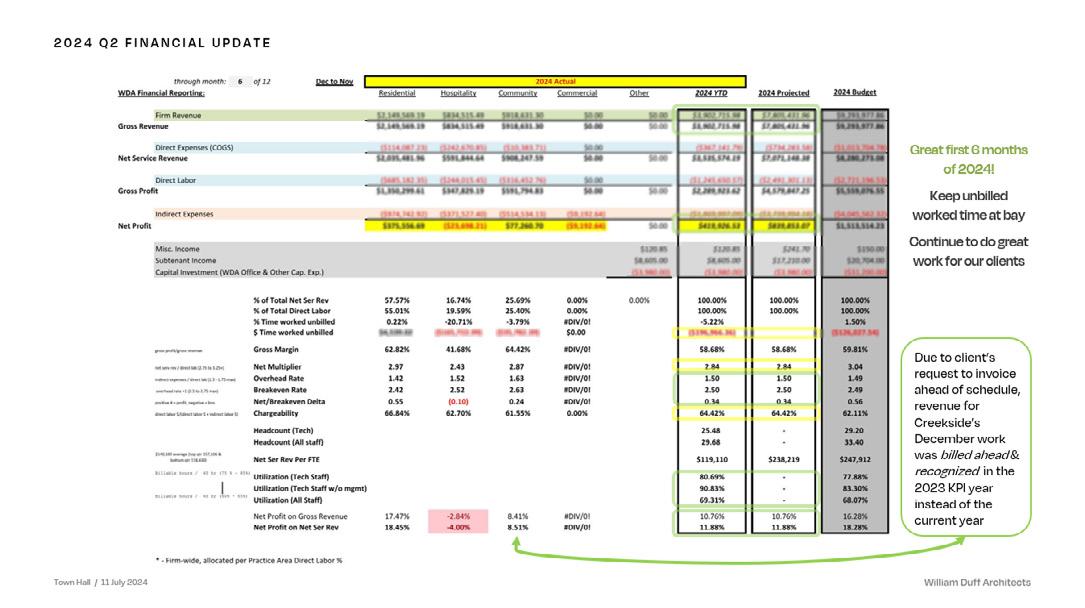
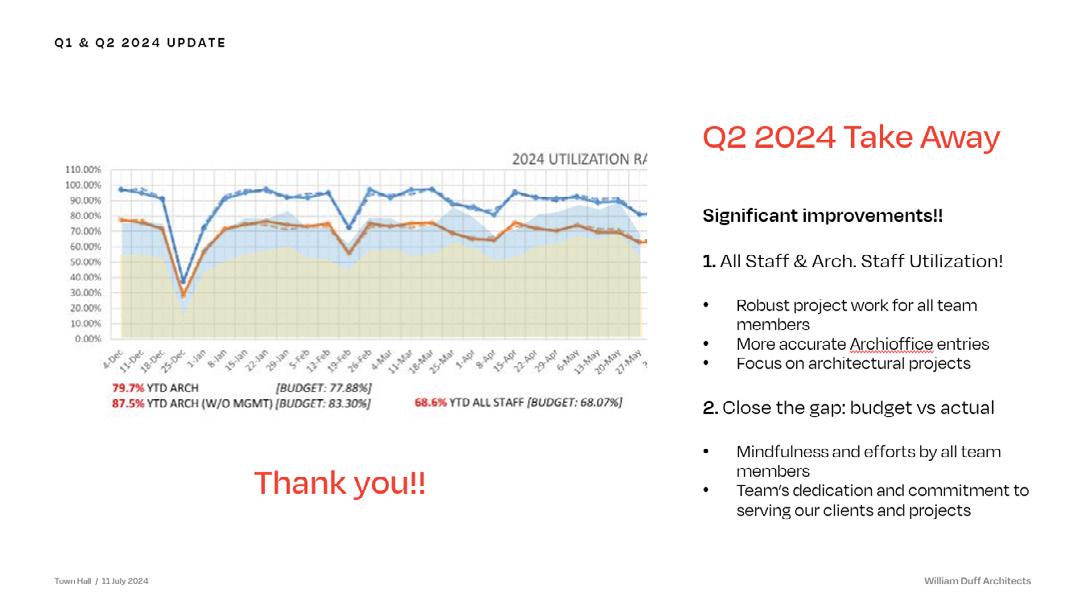
Highlighting Utilization Issue - Town Hall 2023
Q2 Financial Report and KPI review - Town Hall 2024
Q2 Utilization Summary showcasing improvements in KPI - Town Hall 2024
Q1 Last Year’s Financial Report, Current year Business Plan and Quarterly Key Thrusts
Q3 Q2 Business Plan and Financial Reporting
Q4 Q3 Business Plan and Financial Reporting, Staff SWOT session Town Hall Monthly Schedule
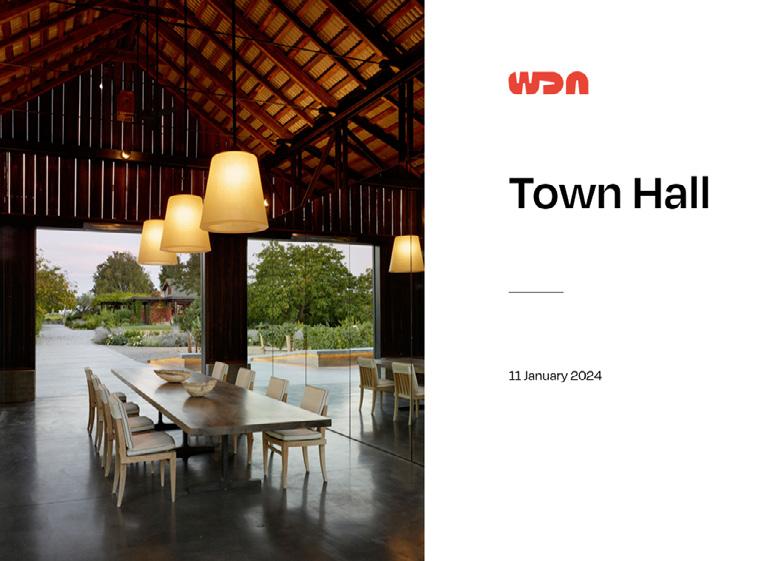
Q2 Q1 Business Plan and Financial Reporting
WDA Monthly Town Hall Topics & Rhythms
WDA One Page Plan: Vision and Strategy, 5 Year/ Long-term Goals and KPI’s, One Year Goals and KPI’s, Quarterly Initiatives
Challenge /
Create an architectural practice that is people-based (instead of the traditional models focused on efficiency, experience, or expertise) and cultivate employee growth and wellness within a mentorship enviornment.
/
As founder and managing principal, William implemented business systems that empower the professional growth of architects and support staff while also creating a physical environment that promotes health and well being.
William developed a robust Mentor Program that promotes employee growth with consistent nurturing. Staff have monthly one-on-one meetings with their mentors where they set the agenda. These meetings are a support structure to staff’s Annual Reviews and Mid-Year Check-ins, all of which are forward-focused, involve Personal Development goal setting, and targeting milestones along that path. This includes clear, unambiguous feedback even when it is difficult.
The physical office environment is designed to promote growth and wellness though the creation of a light, airy, biophilic space. Bicycle storage, on-site showers and community gathering areas paired with sit-stand desks, quiet and collaborative work zones, sound-proof privacy booths and live plants, including a full-size tree, are health-motivated amenities that complement the architecture.
Benefits are another key component of WDA’s employee support and mentorship. William’s firm facilitates their wellbeing with the belief that healthy people make stronger contributions to the profession. WDA’s benefits include catered lunches, weekly yoga classes, Health, Dental & Vision Insurance. Emotional well-being is nurtured through a hybrid home/inoffice schedule, Summer Fridays, flexibility for parents and caregivers, AIA dues reimbursement, happy hours, and firm outings.
Role of Nominee
Founder, Managing Principal
William Duff Architects, Inc.
Awards & Honors
“Best Place to Work,” San Francisco Business Times: 2023, 2022, 2020
Citations, Panels and Presentations
AIASF, “The Purposeful Practice: Making Best Places to Work,” 2023
Architect, “William S. Duff, Jr: Establish A People-Based Practice in Architecture,” 2021
Architectural Foundation of San Francisco Podcast, “How to Develop Younger Architects,” 2021
AIASF, “Building a People-Based Practice: Lessons from the Construction Industry,” 2020
Declaration of Responsibility
I have personal knowledge of the nominee’s responsibility for the exhibit listed. That responsibility included: Founder, WDA
Managing Principal - Phoebe Lam, Director of Operations, William Duff Architects
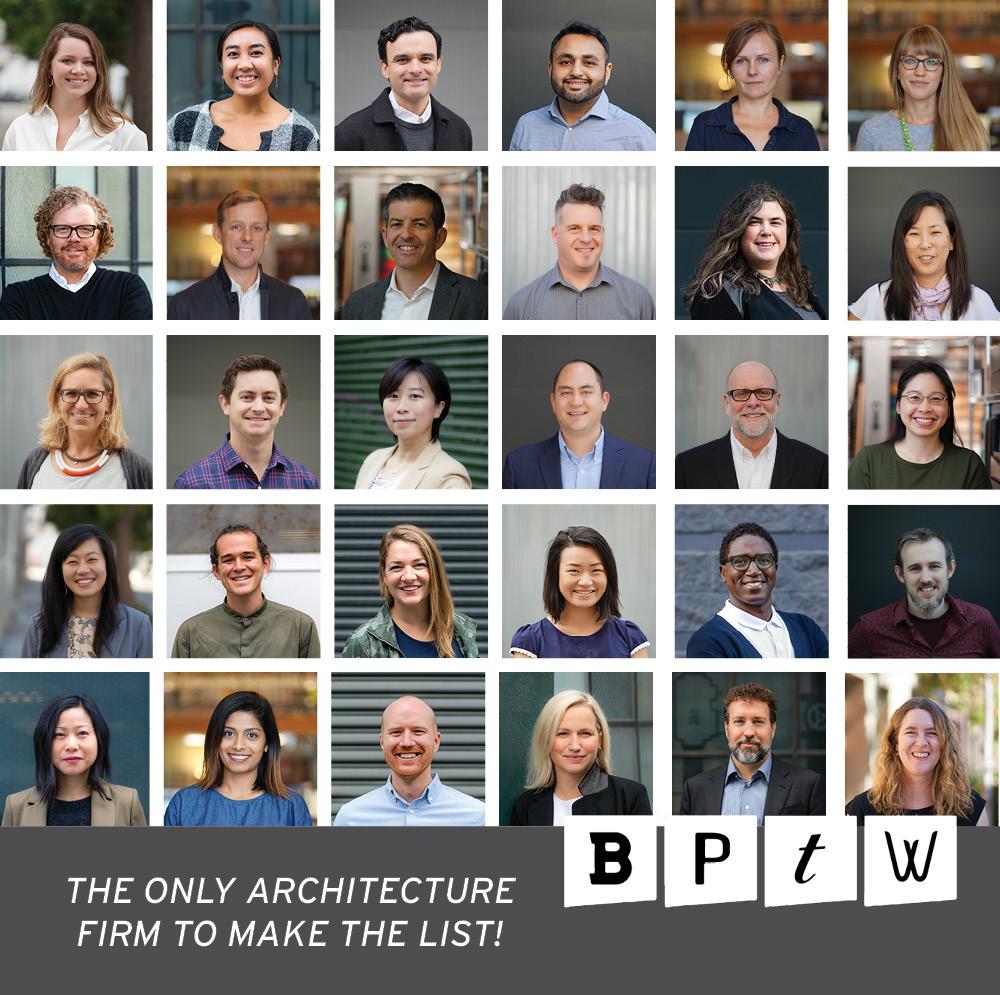
2020 William Duff Architects leads the way to make the San Francisco Best Places to Work amongst all companies of various sizes.
The one and only architecture firm on the Best Places to Work rankings for 2 years running.
The Mentor Program has successfully identified and bolstered employee strengths, found opportunities to enhance those strengths and recognized success in those efforts through promotions and opportunities for increased responsibility. Tiered positions for growth within the firm give staff tangible aspirations for success through the evolution of their careers.
This strategy has served the firm through employee retention and job satisfaction. William Duff Architects was recognized as one of the first architecture firms to place on the SF Business Times Best Places to Work List. WDA has since placed in multiple years, and – crucially for the profession – inspired other firms to pursue similar employee support efforts.
Several employees have also graduated from WDA to found their own firms, which William celebrates as a marker of the positive impact his peoplefocused approach delivers and something he takes special pride in.
William was able to espouse the virtues of a People-Based Practiced when he was featured in ARCHITECT Magazine where he encouraged others in the industry to learn and benefit from his firm’s model.
50%+ of growth positions filled from within the firm via, WDA’s career and personal development program.
WDA Mentor based on Career Path & Sector Focus
Year Check-in Annual Review

Duff Architects Mentoring for Career and Personal Development Program
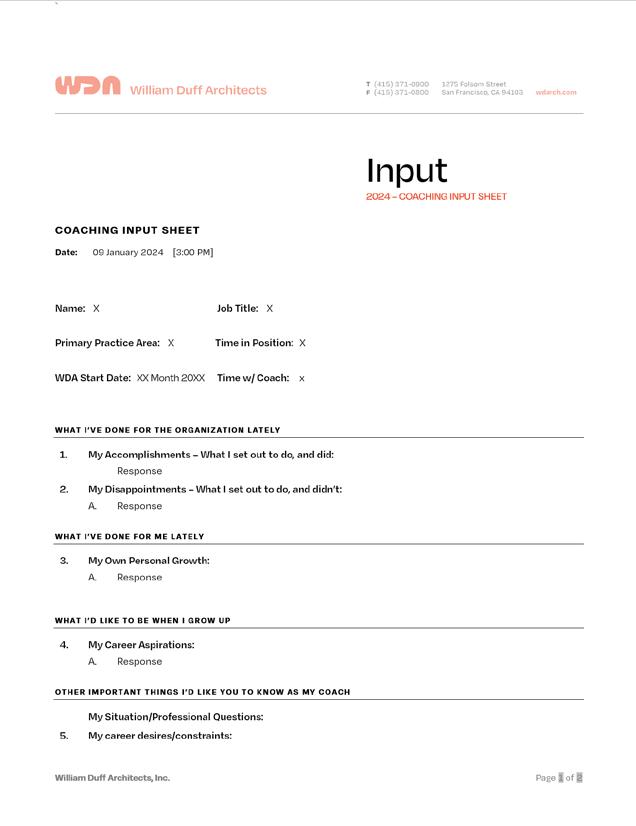
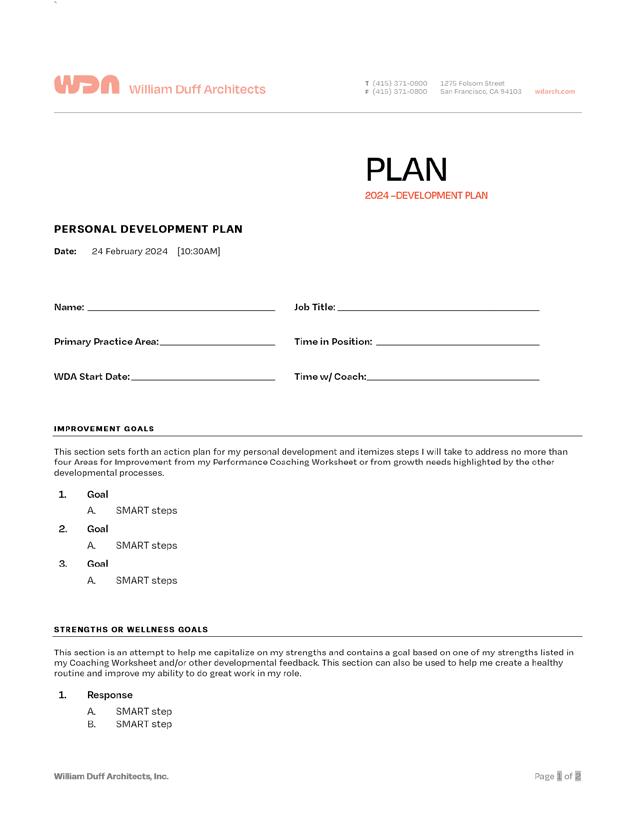
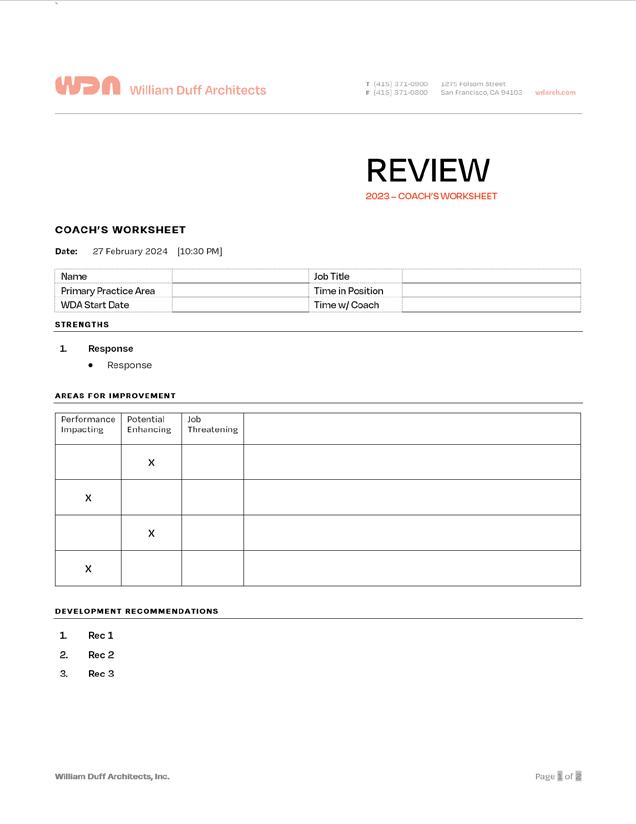
Duff Architects’ Development Plan Documents: Mentee’s Input Form; Development Plan Form; Mentor/Coach’s 360 and Feedback Annual Review Form
Challenge /
Respond to systemic racial inequities with meaningful actions through the realm of the profession and craft of architecture.
Role & Action /
Following the Black Lives Matter protests, William initiated and facilitated a series of open conversations within WDA about racial inequality with the goal of identifying ways the firm could make an impact through the prism of our industry.
The ethos of a firm based on people drove the desire to effect improvements in society through the profession and craft of architecture.
William felt we needed to respond with more than words; he felt it was important to take action and do so in a way that was focused on improving diversity, inclusion and equity in the profession.
WDA developed ArchCamp with the goal of helping students from historically underrepresented groups (HUGs) within our local community gain access to the profession and show them that they belong in the field of architecture.
Outcome & Impact /
Junior members of staff, who were passionate about the movement, drove the effort. The open, firm-wide conversations led by William created space for discussion and led us to establish our DEI+I (Diversity Equity Inclusion + Impact) group. This focus group within the firm was encouraged to explore ways that the architectural profession could serve efforts towards diversity and inclusion. The result of that was the creation of Arch Camp.
Arch Camp is a hands-on introduction to architecture and design for local high school students. Our goal is to show our profession to young people from communities tending to be less well represented in the industry.
Arch Camp is now in its fifth year and has evolved since its inception. It’s currently a single day workshop with multiple
Role of Nominee
Founder, Managing Principal
William Duff Architects, Inc.
Citations, Panels and Presentations
Architectural Foundation of San Francisco Podcast, “How to Develop Younger Architects,” 2021
Declaration of Responsibility
I have personal knowledge of the nominee’s responsibility for the exhibit listed. That responsibility included: Founder, WDA Managing Principal - Phoebe Lam, Director of Operations, William Duff Architects
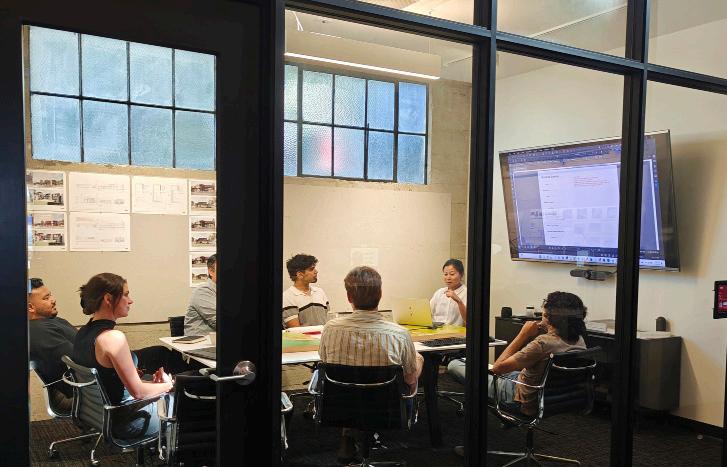
“ Thank you for inviting me, spending the day answering questions and showing me opportunities within architecture that I did not think about...I am happy that I was part of this workshop “
Tatum, Arch Camp participant 2023
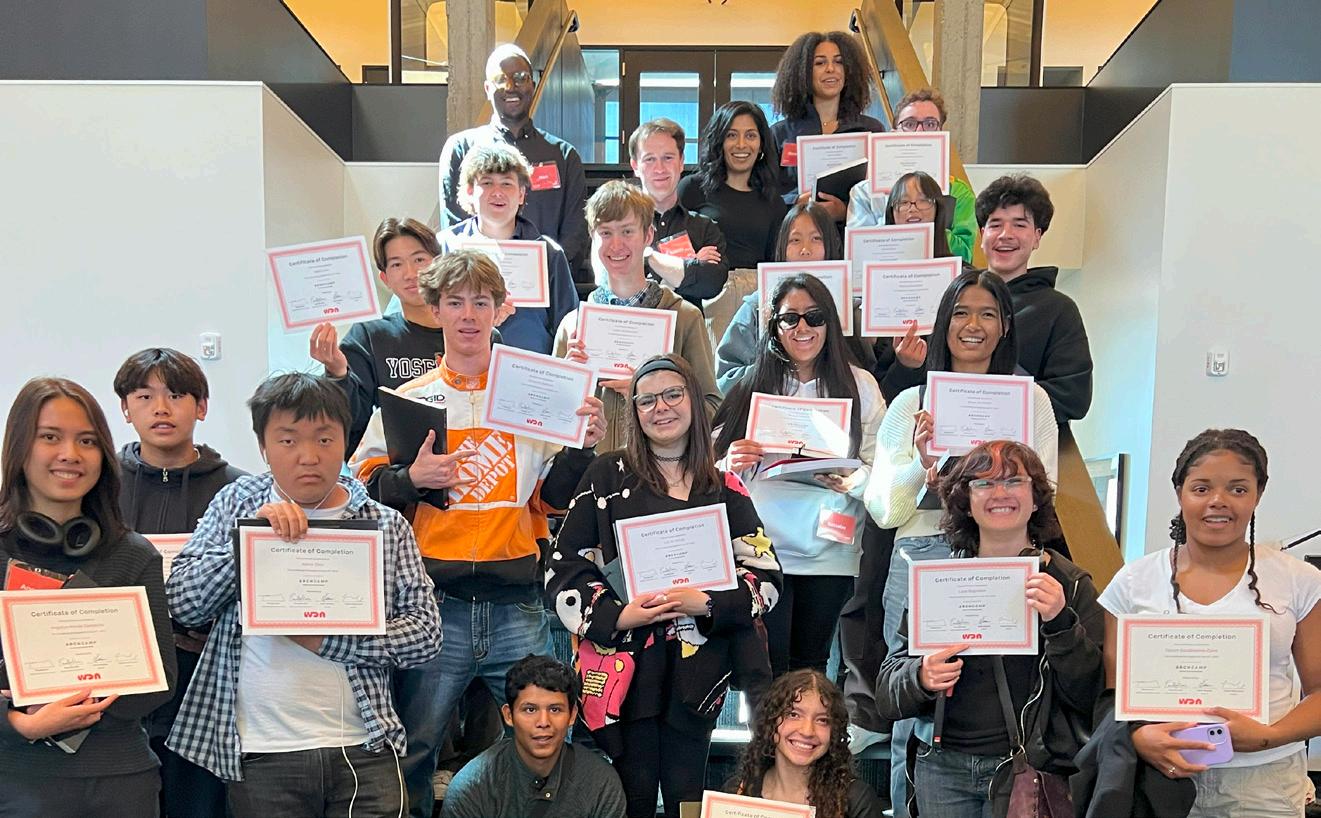
components, including hands-on activities, a Q&A panel, an office tour and introductions to technology like 3D modeling and VR. The day’s rhythm is varied enough to keep high school students actively engaged. By increasing engagement and excitement in the profession our Arch Camp workshop encourages a more diverse and inclusive group of young people to become architects, actions we hope will contribute to increasing the diversity of our profession.
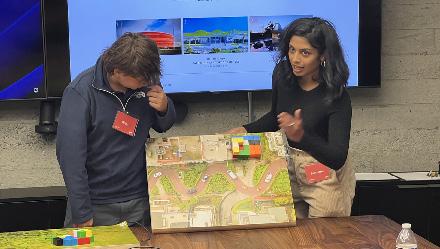
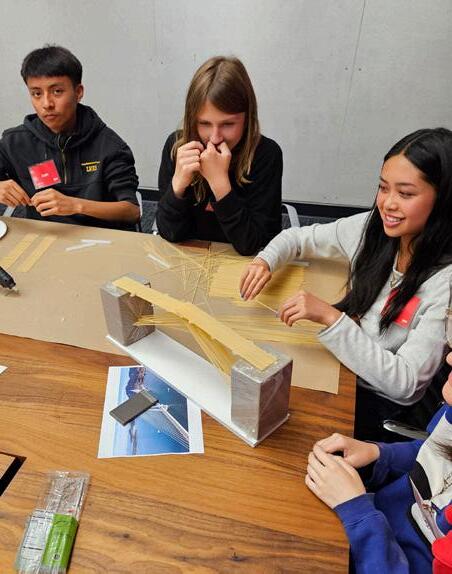

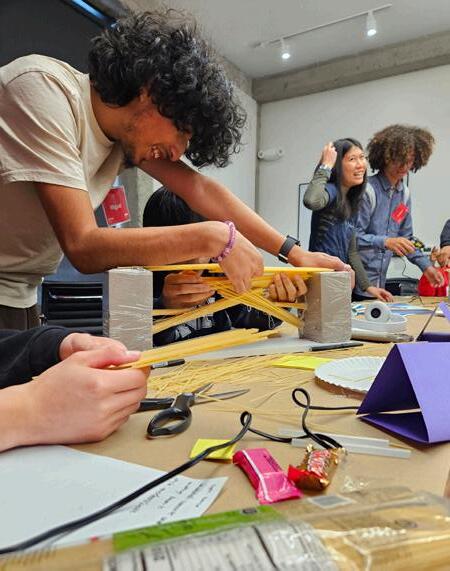
79 Students from Bay Area historically unrepresented school districts. Each given mentoring connection from WDA DEI+I Team members.
5
Continuous years of ArchCamp offered via Zoom during the pandemic and now in-person full day workshops.
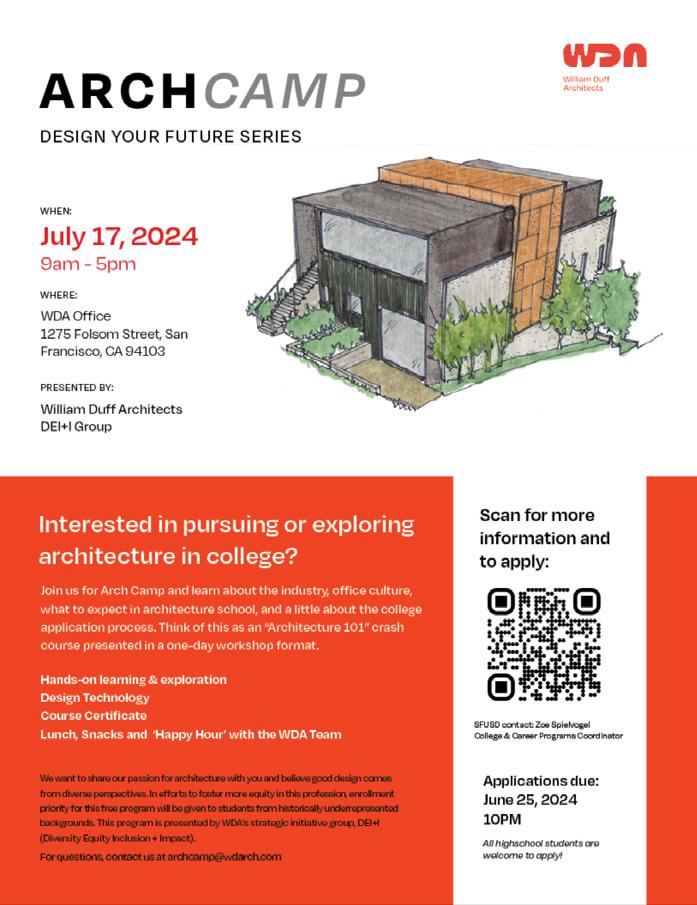
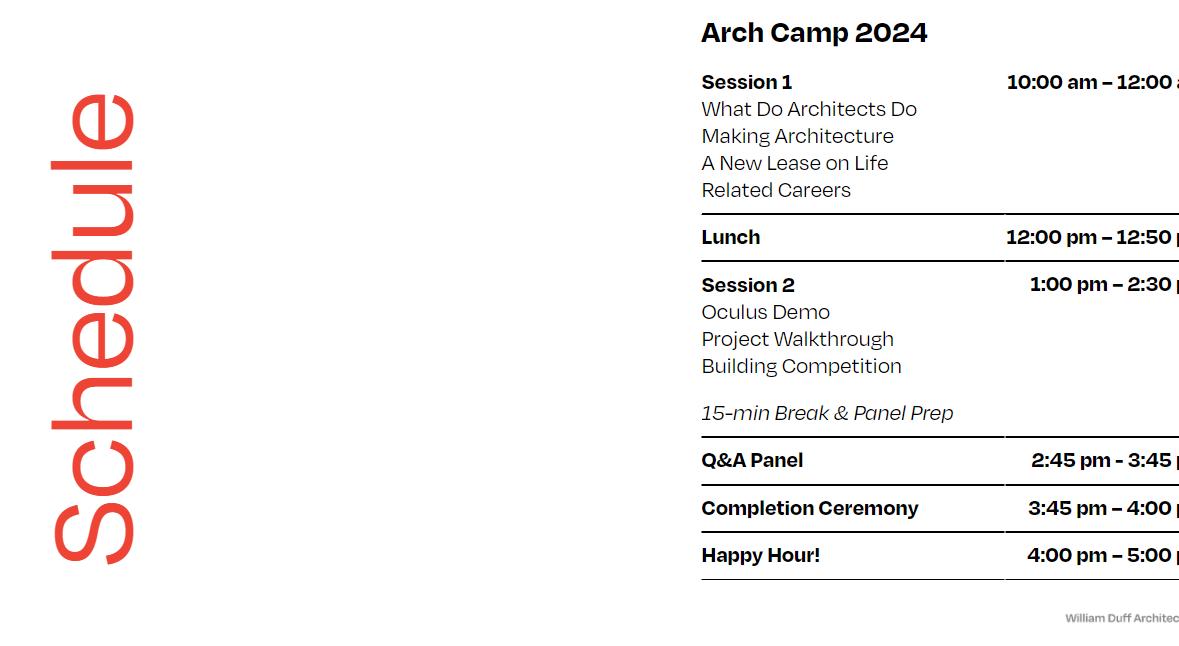
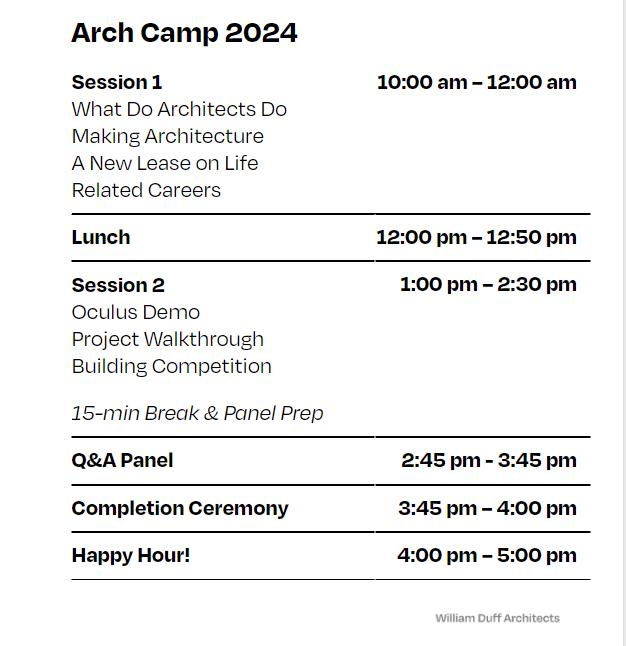
Challenge /
Share ideas and skill sets honed through practice leadership to help serve non-profit communities and NGOs.
Role & Action /
Service and mentorship have been consistent themes throughout William’s life. He has supported worthwhile causes by focusing his energy and applying his business acumen towards their advancement.
He’s imparted his knowledge and management philosophies through meaningful and enduring leadership in non-profit organizations. His mentorship has imbued educational and arts organizations with the experience they need to progress their causes with improved efficacy.
As a young father, William came to understand the absence of art in the lives of many children and was moved to apply his expertise in efforts to remedy that reality.
He joined the board of Young Audiences of Northern California to provide greater access to art education for disadvantaged youth. William was quickly appointed to a leadership role when the board recognized how his management abilities could help build a more effective organization. Through the duration of William’s leadership, the organization doubled their funding, became more streamlined, and raised their profile nationally.
William also served in Young Audiences’ National Organization, attending national meetings for five years as the leading representative of the Northern California chapter, where he helped to shape policy and position.
The support of art is a consistent theme and William’s next volunteer engagement was with the Napa-based di Rosa Center of Contemporary Art. William quickly became the di Rosa’s Board Chair and applied his professional leadership to help the organization grow and thrive. Under his leadership the di Rosa increased visitors three-fold, enhanced its profile on the
Role of Nominee
Founder, Managing Principal
William Duff Architects, Inc.
Service Roles & Events
San Francisco School Board of Trustees; Executive Committee, 2020-2024; Site Committee Chair, 2020-2024; Site Committee, 2019-2024
Colorado State University, Nancy Richardson Design Center; Affiliate Faculty, 2019 - Present
Colorado State University, College of Health and Human Services Executive Leadership Council; Member, 2018 - Present
Colorado State University, Department of Construction Management; Founder
di Rosa Center for Contemporary Art; Board Chair, 2015-2018
Young Audiences National Affiliate Board; 2010-2014
Young Audiences of Northern California; Board Chair, 20102014; Board, 2008-2014
Declaration of Responsibility
I have personal knowledge of the nominee’s responsibility for the exhibit listed. That responsibility included: leadership roles in SFS, CSU, di Rosa and Young Audiences
- Kim Winger, Executive Director of Development, Colorado State University, College of Health & Human Services
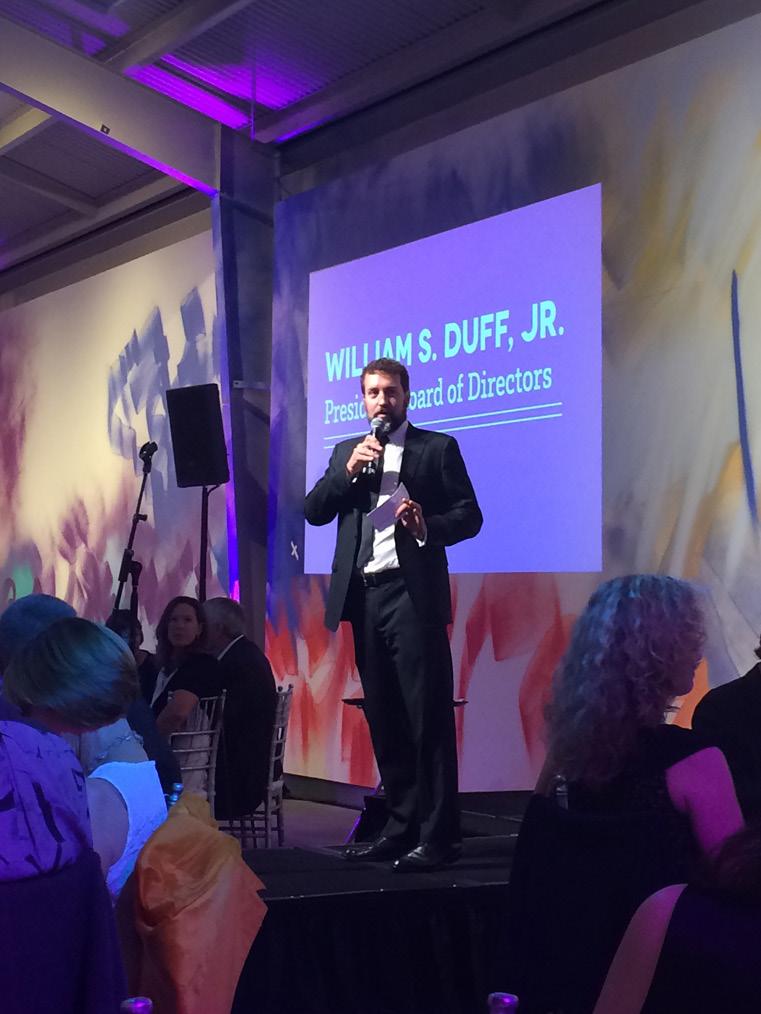
national and international stage, and deepened its engagement with the Napa community, including local schools.
The di Rosa is recognized internationally for housing one of the largest collections of Northern California art in the world. William utilized his management abilities to lead the development of a new strategic plan which guided the organization for the next seven years. William also deployed his peoplefocused approach to lead the selection of di Rosa’s next executive director and successfully guided the organization through that transition.
Leadership, community focus, management and a belief in the value of mentorship and education led to William’s next position. He was invited by his graduate school alma mater to become a member of the Executive Leadership Council of Colorado State University’s College of Health & Human Sciences.
The University recruited William because of his management acumen and leadership abilities and his role on the Council is to guide the dean and administration on positioning and future growth –including a key initiative to establish a new school of architecture at the university.
William was also recruited closer to home. He joined the board of The San Francisco School and quickly became leader of the Site Committee. As the committee chair he successfully guided the school through a pandemic remodel, helping it become the first school in San Francisco to return to in-person learning.
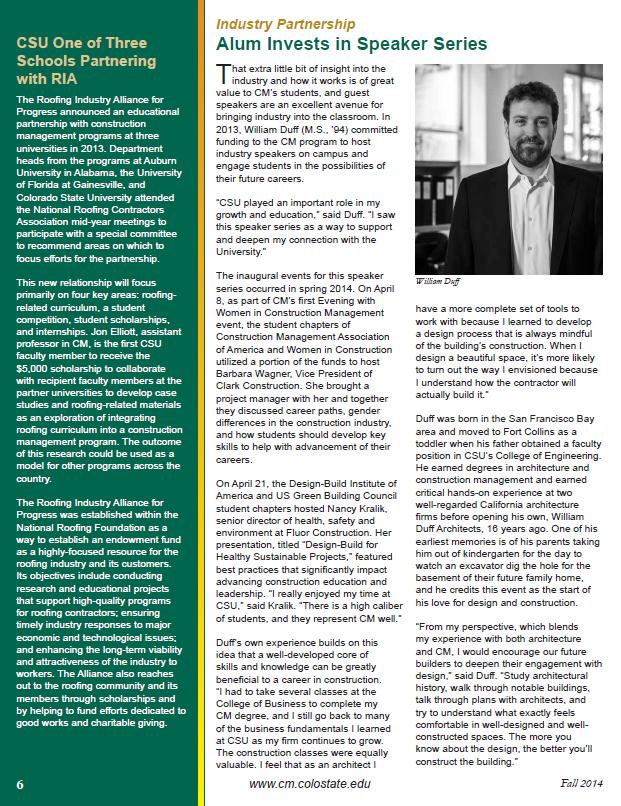

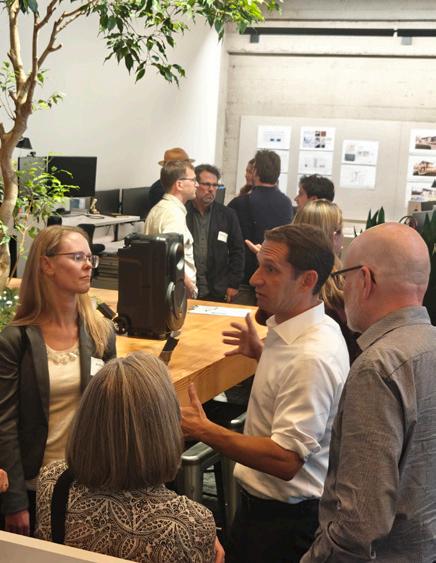
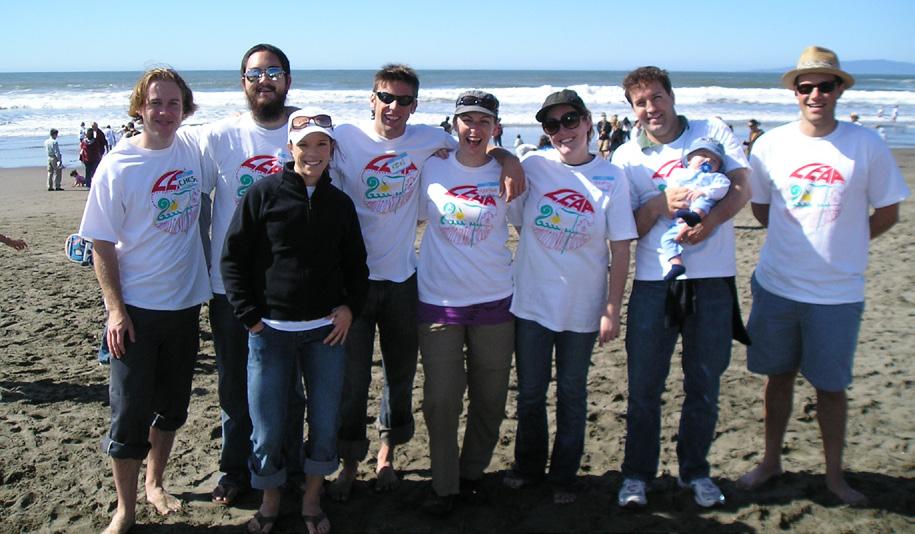
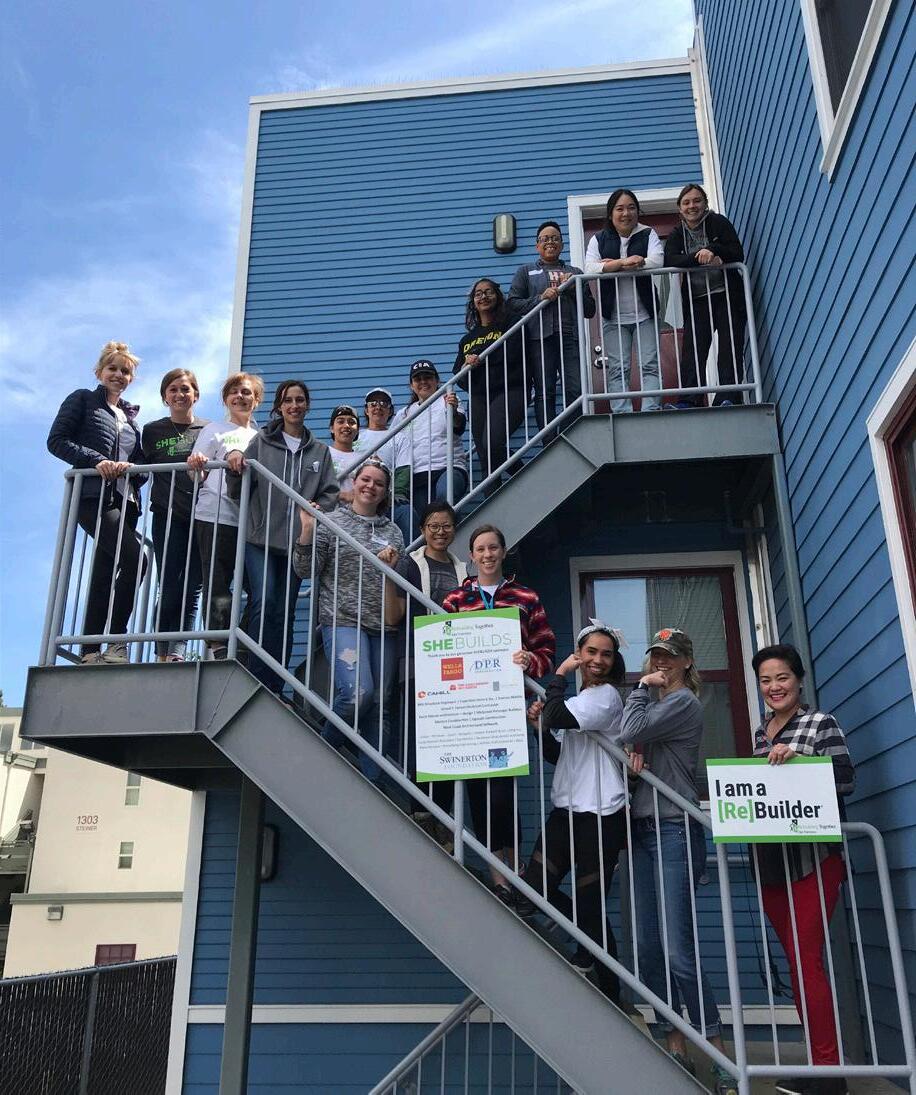
EXHIBIT 3.6
Challenge /
Craft a sustainable, high-end, modern home optimized for everyday family living while developing a democratized design approach in real-time.
Role & Action /
William’s concepts for the Design Vision book were still in their formative stages but focused mentorship was innate to his design approach and provided the ideal means by which to incubate ideas for the book.
The project created an exciting opportunity for William to develop his Democratization of Design concepts while mentoring employees as they grew in their own careers, earning the skill sets required for managing larger projects.
Outcome & Impact /
The design success for the Wheeler Residence was borne through William’s establishment of guide-rails and mentorship of a team to collaborate in the design effort.
As a home, set amongst a natural landscape – William’s philosophies on horizontality, which would become an Ordering Principle of his Vision book, became a design guide-rail he asked the team to articulate. Likewise, in thinking about Design Sensitivity, he urged the team to exercise Restraint to reinforce the essence of their design concepts. The definitions would form later but the idea that they could guide a team were already there.
The result, of William’s mentorship and his team’s collaboration, is a home that uses geometric forms to interplay with the natural landscape which hosts it. Evoking Frank Lloyd Wright – and Lego blocks - flat roofs with wide overhangs at varying heights were deployed to accentuate horizontality while the clerestory windows and a modular configuration in the proportions of doors and windows to exude a restraint which culminates in the celebration of a sculptural object in the landscape.
Details
Design Firm & Firm of Record:
William Duff Architects
Completion Date: 2008
Location: Menlo Park, CA
Size: 5,350 sf
Role of Nominee
Principal in Charge, Founder, William Duff Architects, Inc.
Books and Publications
CA Home + Design Sourcebook, Cover, 2011
AIASF Small Firms, Great Projects, 2010
Villa Journal Magazine [Czech Republic], 2010
“21st Century Homes,” 2010
“1000x Architecture in Americas,” 2009
7x7 Magazine, 2009
Western Interiors Magazine, 2008
San Francisco Chronicle Magazine, Cover, 2007
Declaration of Responsibility
I have personal knowledge of the nominee’s responsibility for the exhibit listed. That responsibility included: Principal in Charge
- Jason Wheeler, Owner/Client
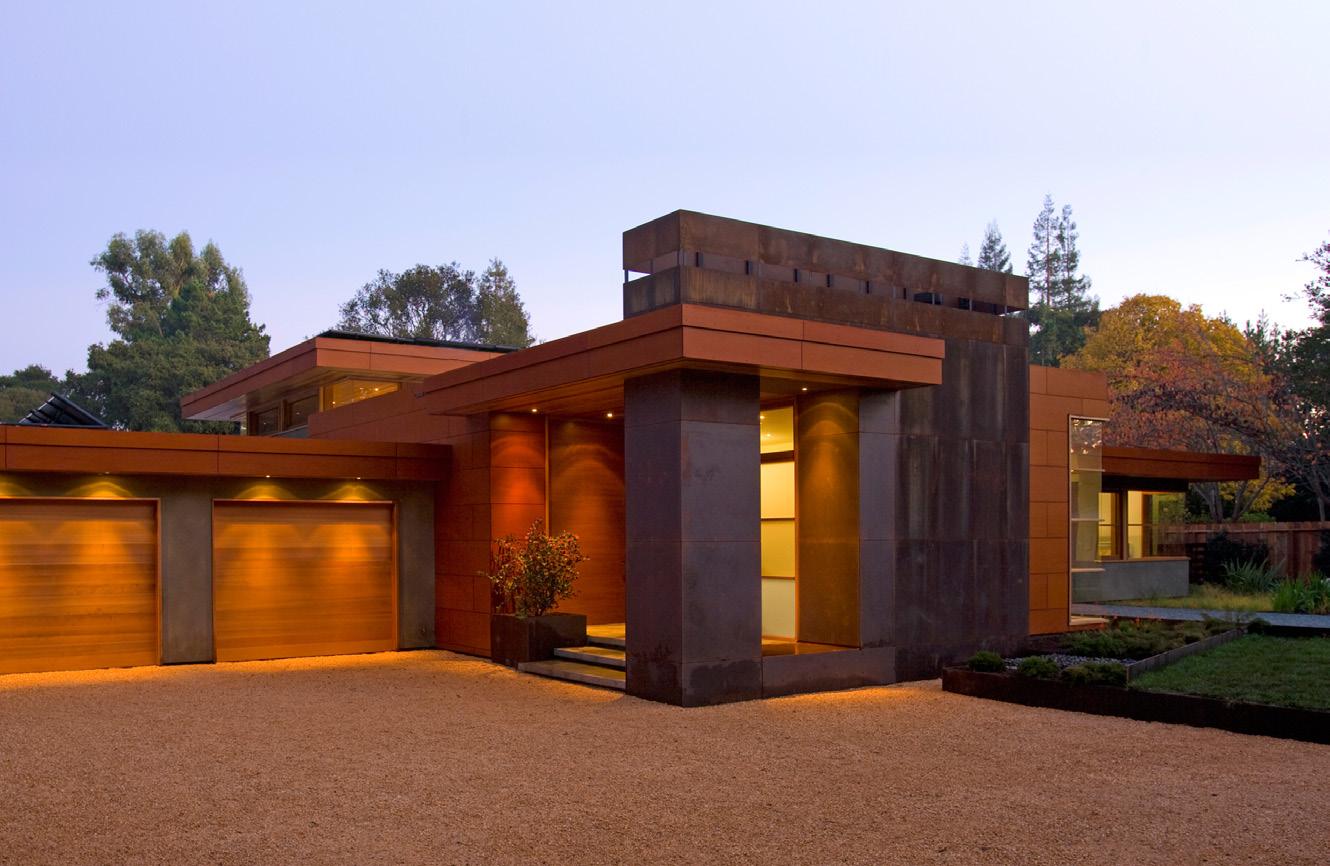
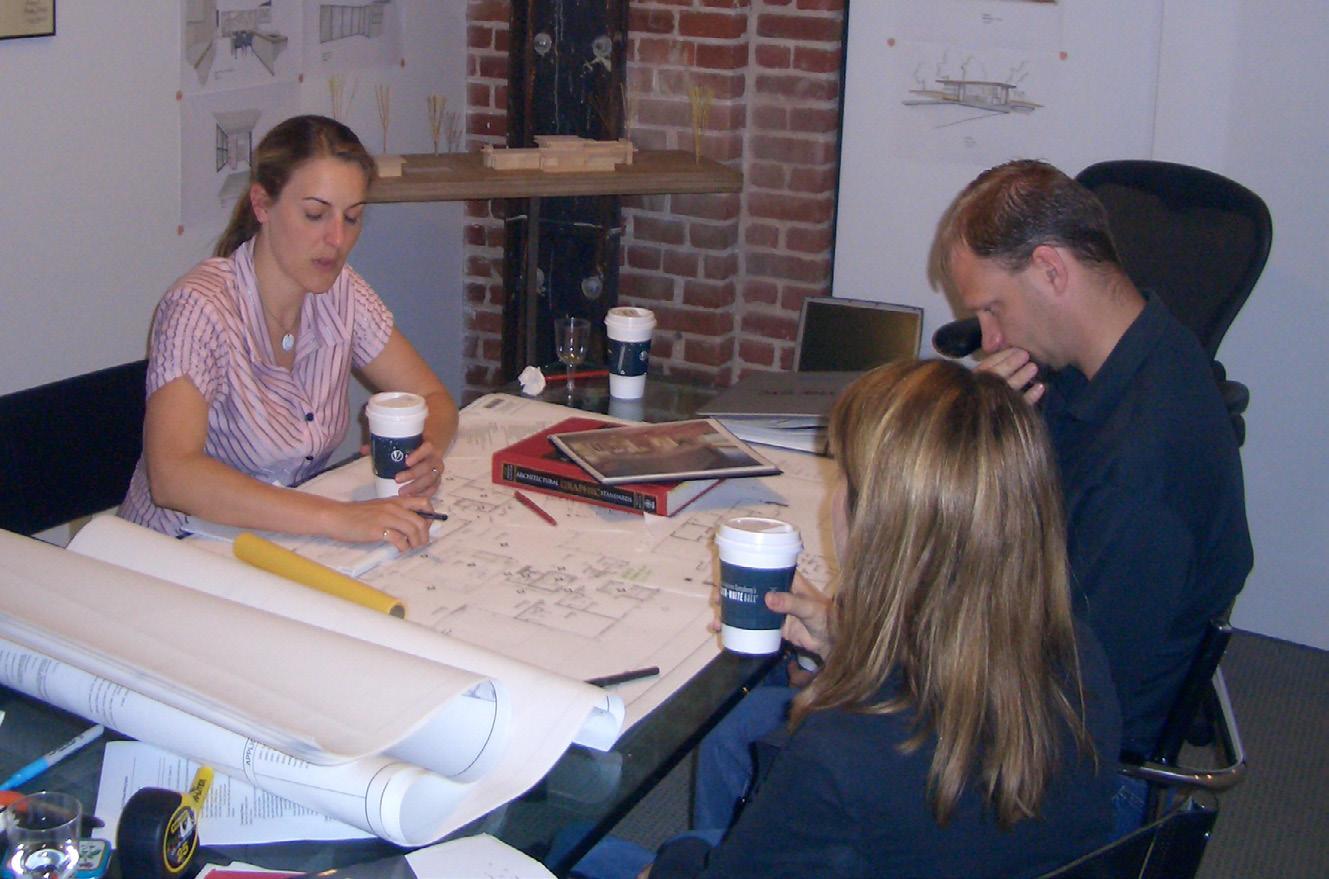
As a direct result of their mentorship, two employees earned promotions within the firm owing to their growth working on the project while the Project Manager used her learning on the project as a springboard to launch her own firm, Martine Paquin Design in San Francisco.
Press recognition of this project inspired William to promote his ideas on practice management at speaking events and highlight his people-focused, mentorship approach through a highly visible – and beautifully designed – project. It also planted seeds of inspiration for articulating his Design Vision principles in a tangible, sharable form.
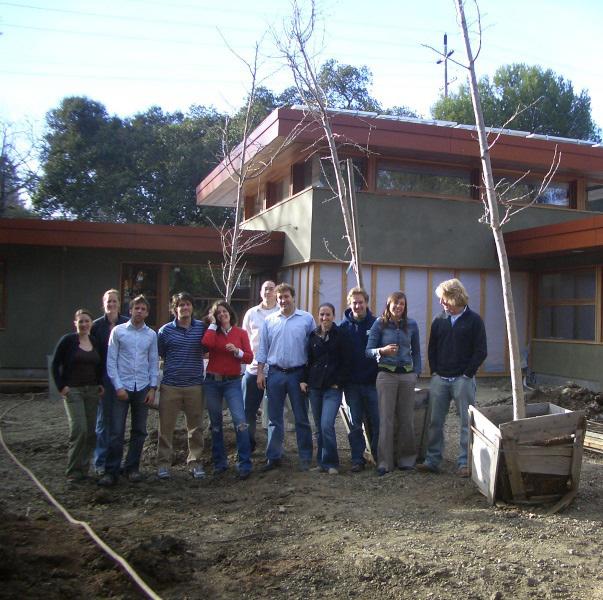
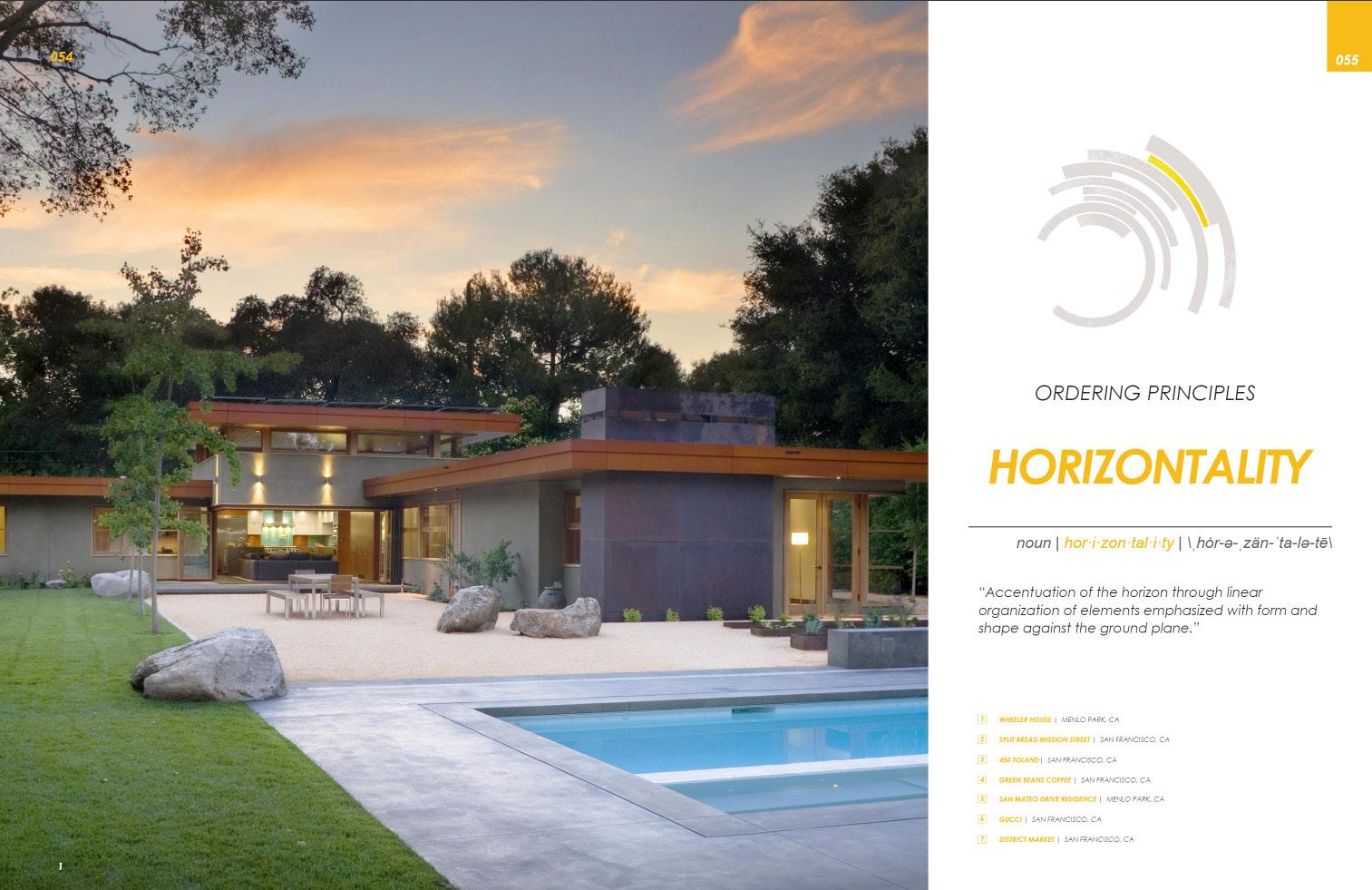
“ From the very beginning, every detail WDA designed came together to create not just a house but a home. A home that nurtured our family ... we found that the layout of the house perfectly adapted to each new stage of life. It evolved along with us, always meeting our needs and making life smoother in ways we couldn’t have anticipated.“
Jason Wheeler, Client
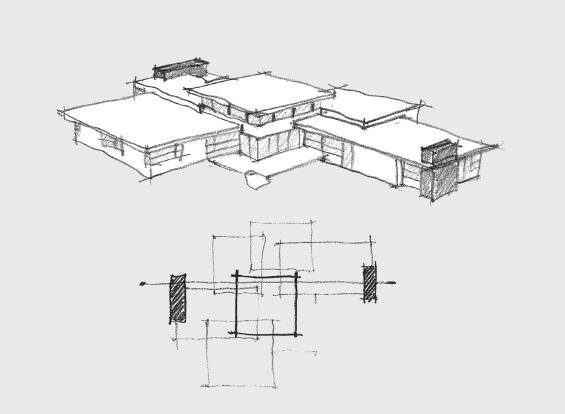
Challenge /
Articulate the Democratization of Design approach while developing foundational Design Vision principles with the WDA team.
As firm leader, William’s goal was to implement developing Design Vision philosophies into the project process. He also wanted to test management transparency concepts by sharing financials of projects with the team – even at risk of those financials being difficult reading. His faith in mentorship bore that risk knowing he was creating a more robust learning experiences for his staff.
Butterfly House became the project to meet that goal, and it was born of a client brief that called for a desire to create a stronger relationship between their home and the natural beauty of their land. It needed to be a home that was modern but comfortable, while also capable of hosting large parties and functioning well for the daily lives of a family of four.
William, in keeping with his people-focused approach, identified consultants with a passion for executing good design. He understood a collaborative effort between architect, structural engineer, and energy consultants were key to the success of the design effort.
The staff who worked on Butterfly House grew exponentially due to their exposure to William’s mentorship and meaningful involvement in all aspects of the project, gaining valuable insight into both design and business management.
Per William’s Vision guidebook, this project required a Big Move to respond to the Client’s aspirations for their home. The big gesture is the courtyard which sets up an architectural Flow around which daily family life could occur.
The use of natural materials creates a sense of Warmth and provides a tangible connection to the environment and appeals to our humanness as creatures of nature. The team
Details
Design Firm & Firm of Record:
William Duff Architects
Completion Date: 2015
Location: Menlo Park, CA
Size: 4,998 sf
Role of Nominee
Principal in Charge, Founder, William Duff Architects, Inc.
Select Books & Publications
“150 New Best Houses,”2021
“San Francisco Architects: Top Bay Area Studios,” 2019
“Wood Architecture Today,” 2018
Toronto Star [Canada], 2021
Minimal Select [Australia], 2020
Arquitectura Diseno [Spain], 2020
Luxe Magazine, 2019
Dwell, 2019
Notable Awards
International Design Awards, Honorable Mention, 2020
Declaration of Responsibility
I have personal knowledge of the nominee’s responsibility for the exhibit listed. That responsibility included: Principal in Charge - Lyla Kuriyan and Rory McInerney, Owners/Clients
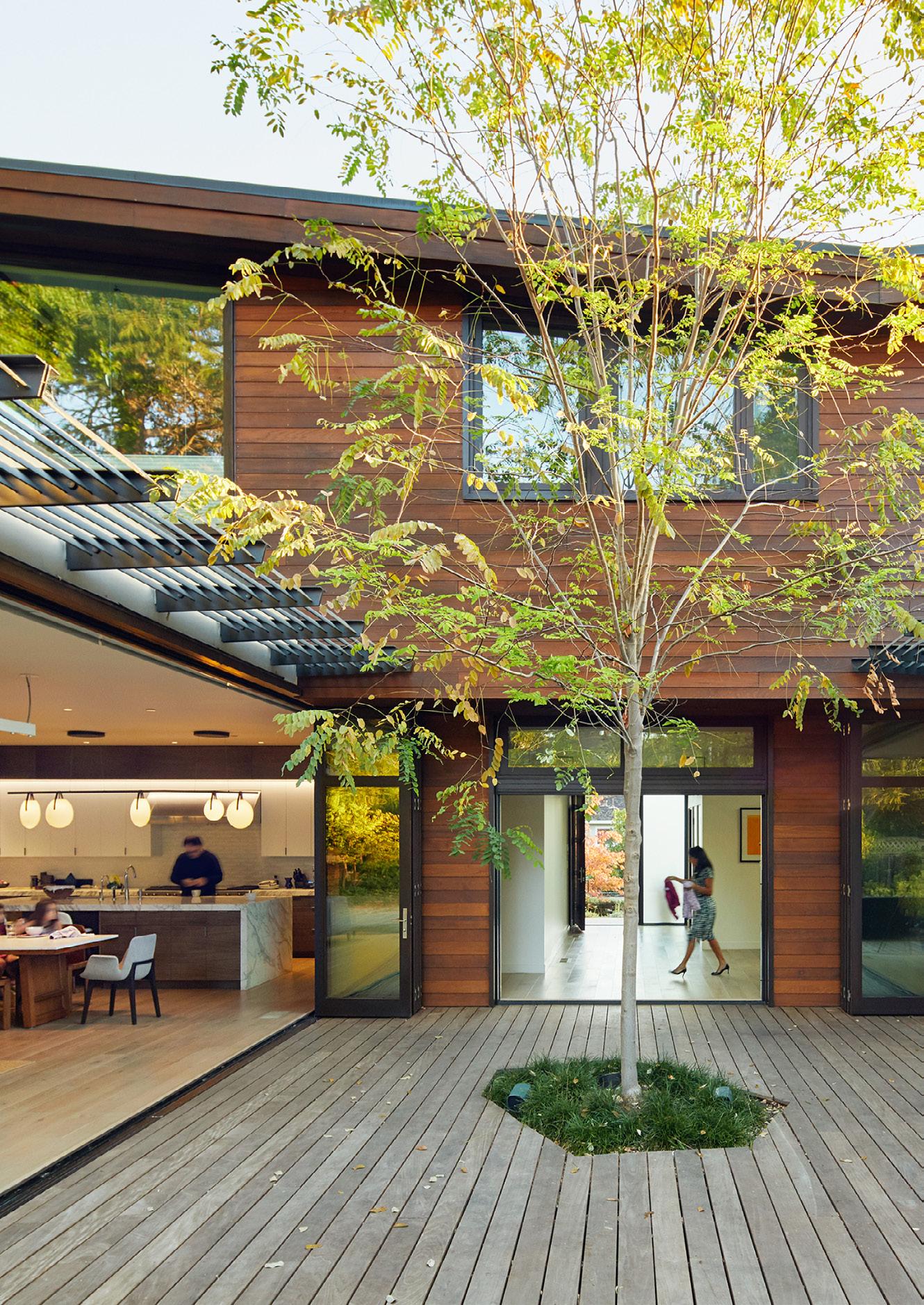
emphasized the concept of bringing the outdoors in, allowing the building to connect to its natural environment. On the exterior, wood siding and integral color stucco form a natural material palette that accentuates the horizon and immerses itself in the landscape surrounding it.
The Butterfly House project was a success in both design and practice management terms. The project had a tight fee budget which made it important to manage the team’s time efficiently. William chose to address this by sharing the internal project financials with the team so they were aware of the constraints. This helped them make informed decisions about thier use of time, enabling them to acheive high quality design and excellent client service within the project budget.
As with many of William’s larger projects, Butterfly House served as a springboard for an offshoot firm when the Project Manager, Michelle Liu, later became an owner in Charles Covell Architects in St. Helena, CA. The growing list of WDA graduates, with the success of their own firms, proved to William that his efforts in Championing Employee Growth and Wellness were working as well as the endproduct architecture they delivered.
The project also received recognition through awards and multiple publications which afforded William opportunities to promote his philosophies of mentorship in a people-based practice to much wider audiences in the interviews associated with that recognition.
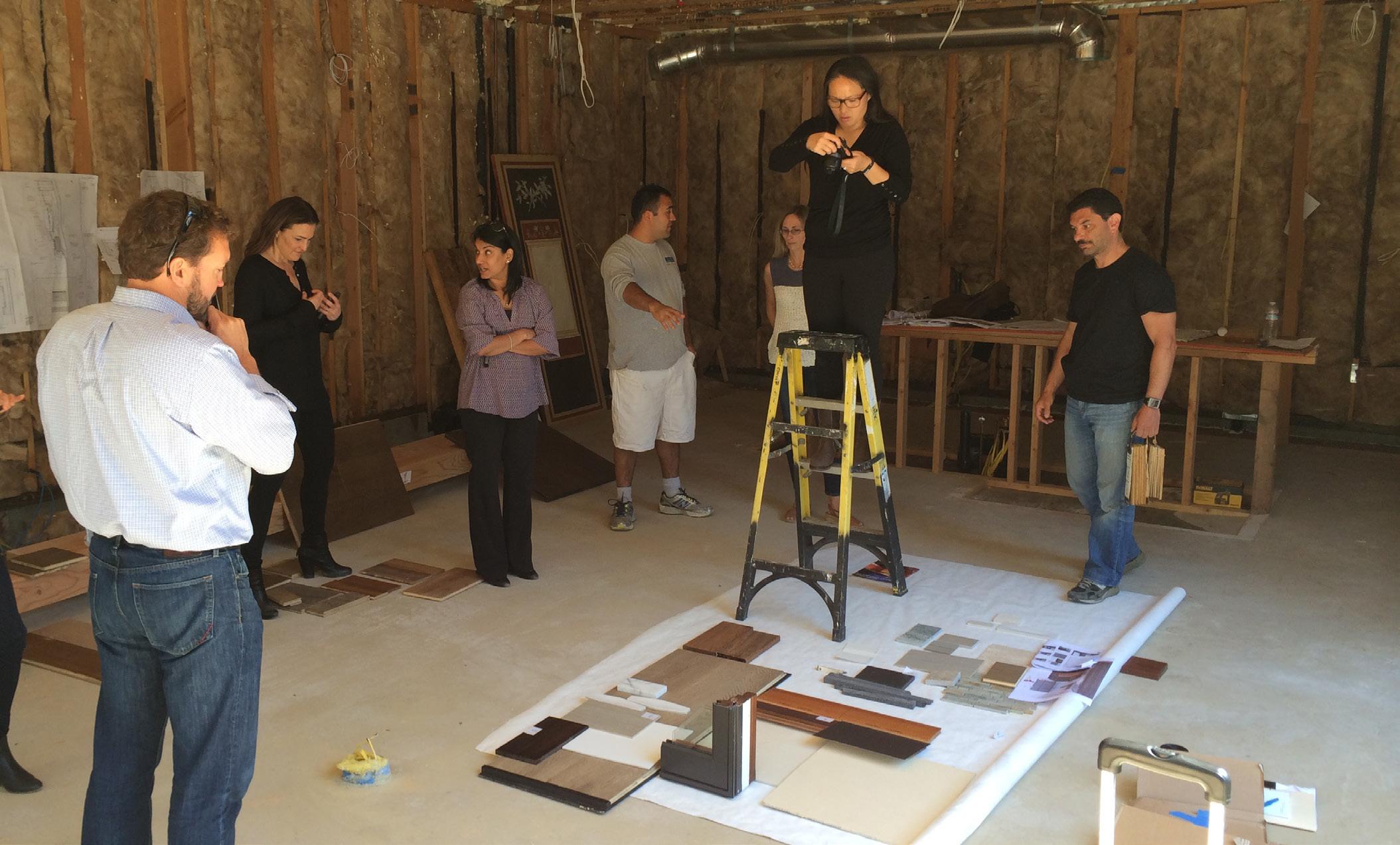
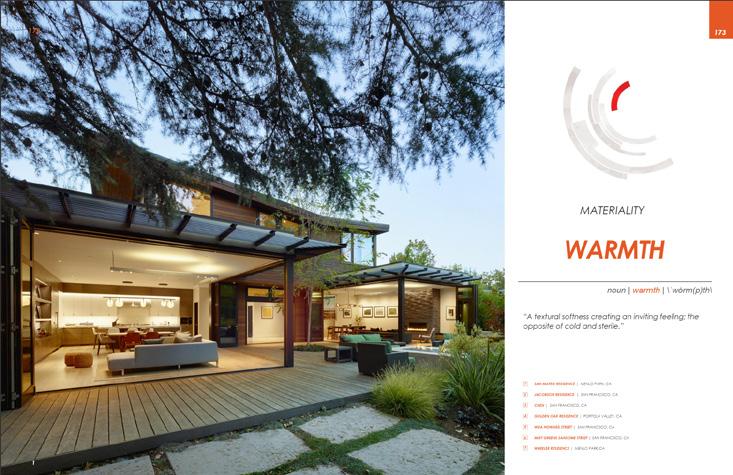
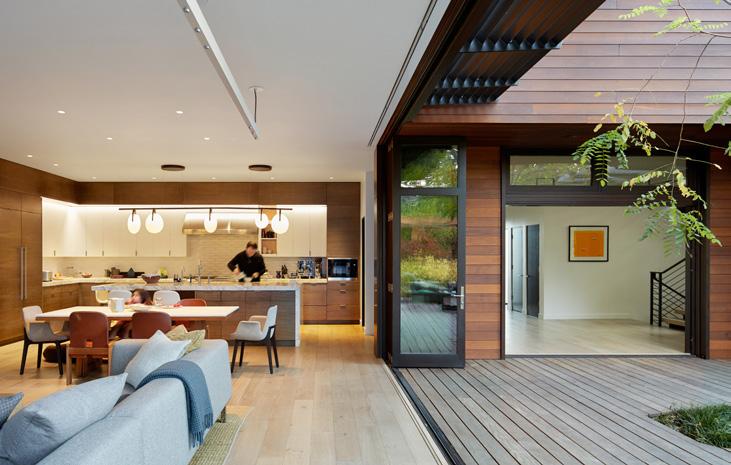
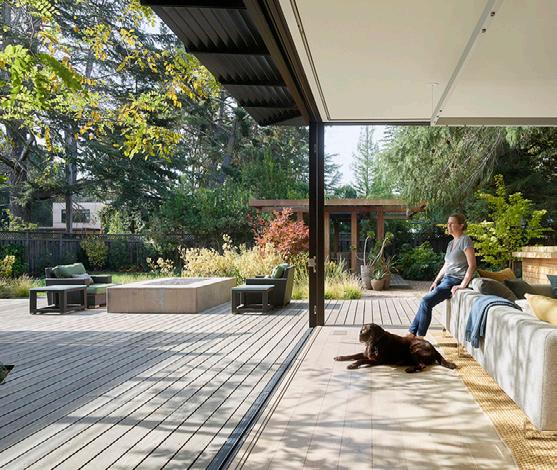
Challenge /
Combine the Democratized Design approach with transparent management to foster employee growth through the design and construction of creative, artistic structure in Napa, CA.
Role & Action /
William’s Design Vision book was coming together as he mentored teams through the design process. With Big Ranch Road, the opportunity for William was to continue to not only refine his commitment to the Democratization of Design, but also take the full firm on the financial journey of the project as it related to WDA as a business.
William used the project as a case study at a firm-wide level. He shared not only the financial costs of delivering the project from design through construction, but also the costs associated with promoting the project’s success through marketing and public relations.
Exposure to the design process and management decision making inspried growth amongst all members of the firm through a greater understanding of the context of their efforts.
The design challenge called for a piece of architecture that would exist as one of many sculptural art pieces on the client’s property while also functioning as a new home gym, catering kitchen, and entertainment space – all while repurposing an existing historic hay barn sited within a Napa vineyard.
Given the project’s context amongst Napa’s vineyards and the client’s sculpture garden, William’s Design Vision Ordering Principle of Balance guided the team. WDA’s Design Vision book defines Balance as “a pleasing arrangement of elements to achieve a state of equilibrium or harmony.”
Another key principle, Rhythm, informed the use of patterns and repetition of light through gaps in the barn’s siding to render a Spatial Quality where light is sculpted throughout the day, accentuating the interplay between vernacular and modern design.
Details
Design Firm & Firm of Record:
William Duff Architects
Completion Date: 2017
Location: Napa, CA
Size: 1,500 sf
Role of Nominee
Principal in Charge, Founder, William Duff Architects, Inc.
Awards Received
2020, International Design Awards, Honorable Mention
2018, AIASF Merit Award
2018, International Design Awards, Bronze Award
Select Books & Publications
“At Home in the Wine Country,” 2021
Luxe Magazine, 2022
Patron Magazine, 2019
CA Home + Design Magazine, 2019
Wall Street Journal, 2017
Cultured Magazine, 2015
Declaration of Responsibility
I have personal knowledge of the nominee’s responsibility for the exhibit listed. That responsibility included: Principal in Charge
- Cindy & Howard Rachofsky, Owners/Clients

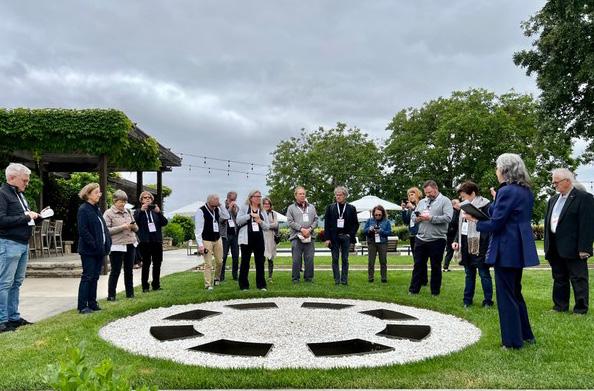
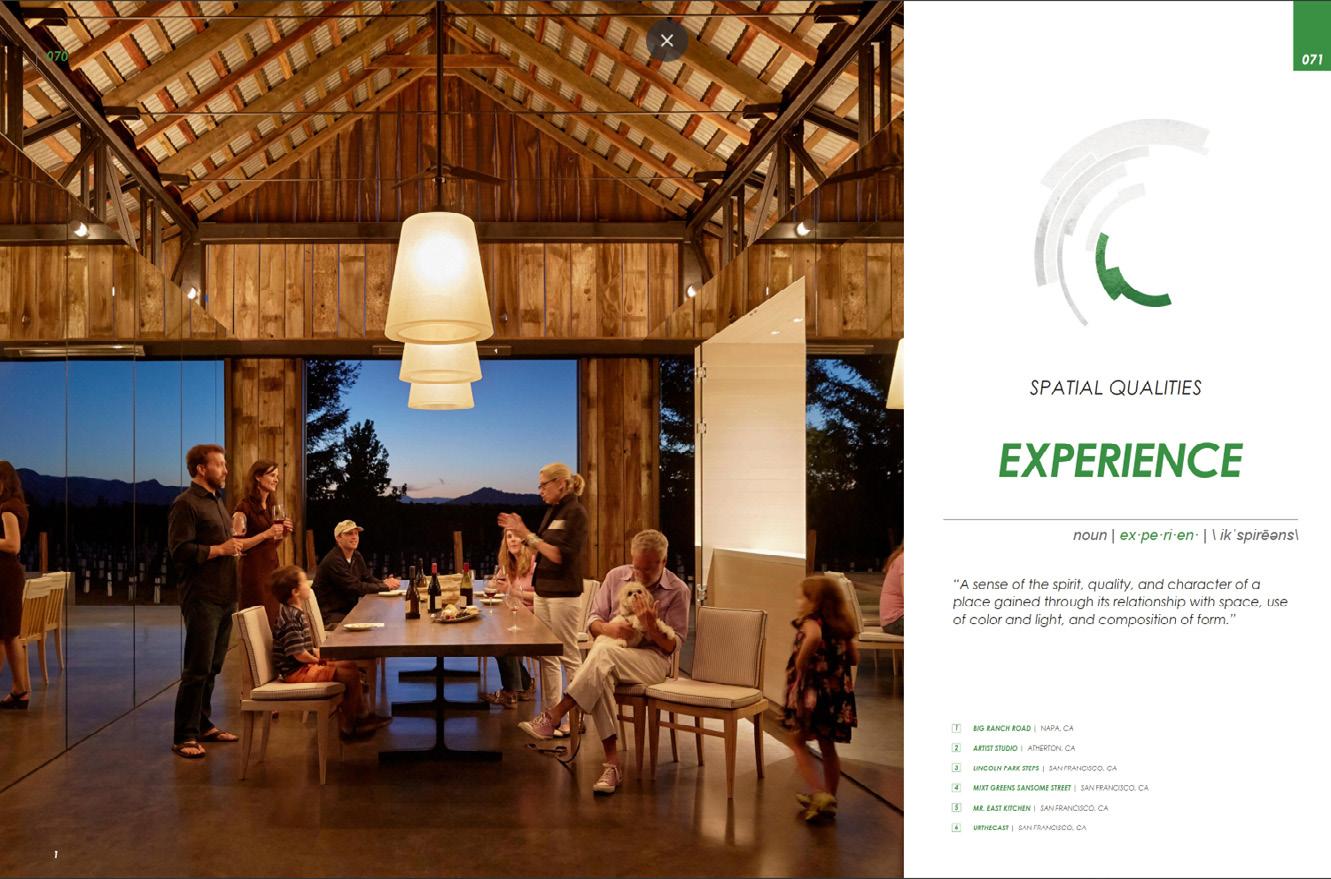
The design-product of William’s mentorship is a sculptural and architectural moment of elegance and craft that engages the historic, ecological, and formal character of its surroundings by integrating patterns, textures, light, and views.
The project was a featured tour in the AIA’s 2023 national convention which gave William the chance to spread his message to attendees from around the country. He presented it as an on-site example of how the mentorship approach of his firm focused on the process of creating architecture –and how the process can yield both great work and better architects as a result.
William has also facilitated tours and presentations to share lessons from this project with the Design Leadership Network, an international membership organization serving principals of architecture, interior design, and landscape architecture firms, as well as leaders of related creative fields.
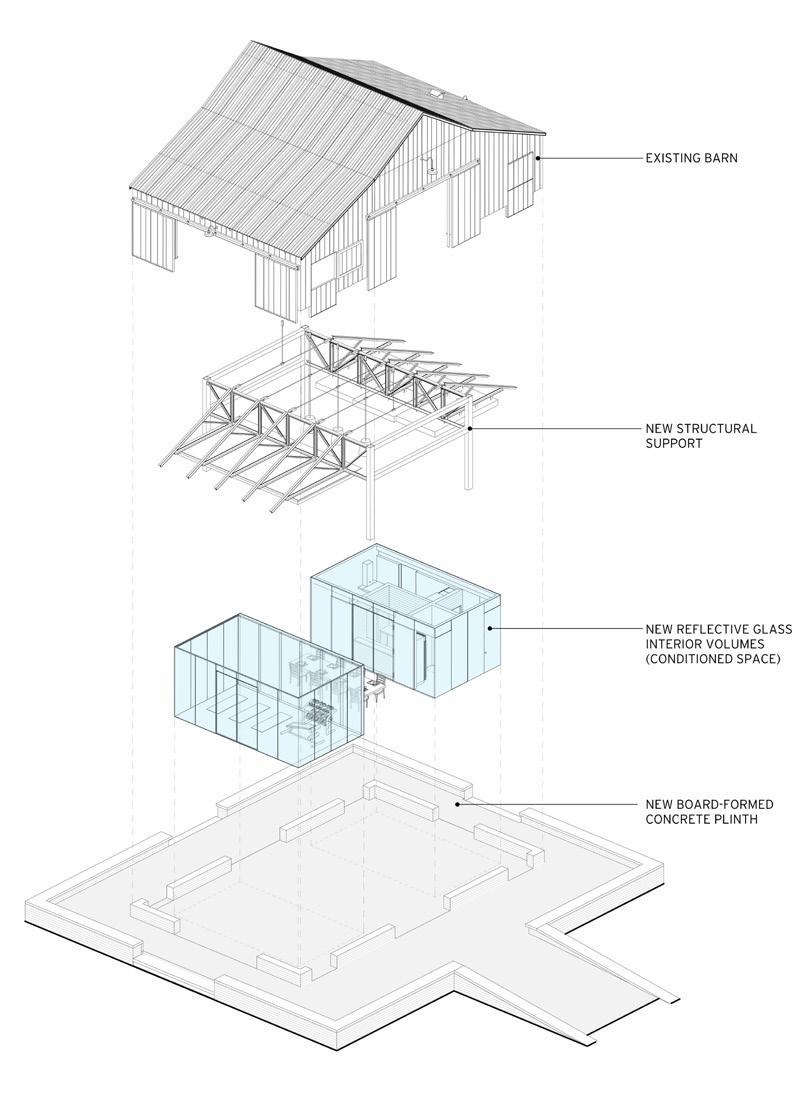
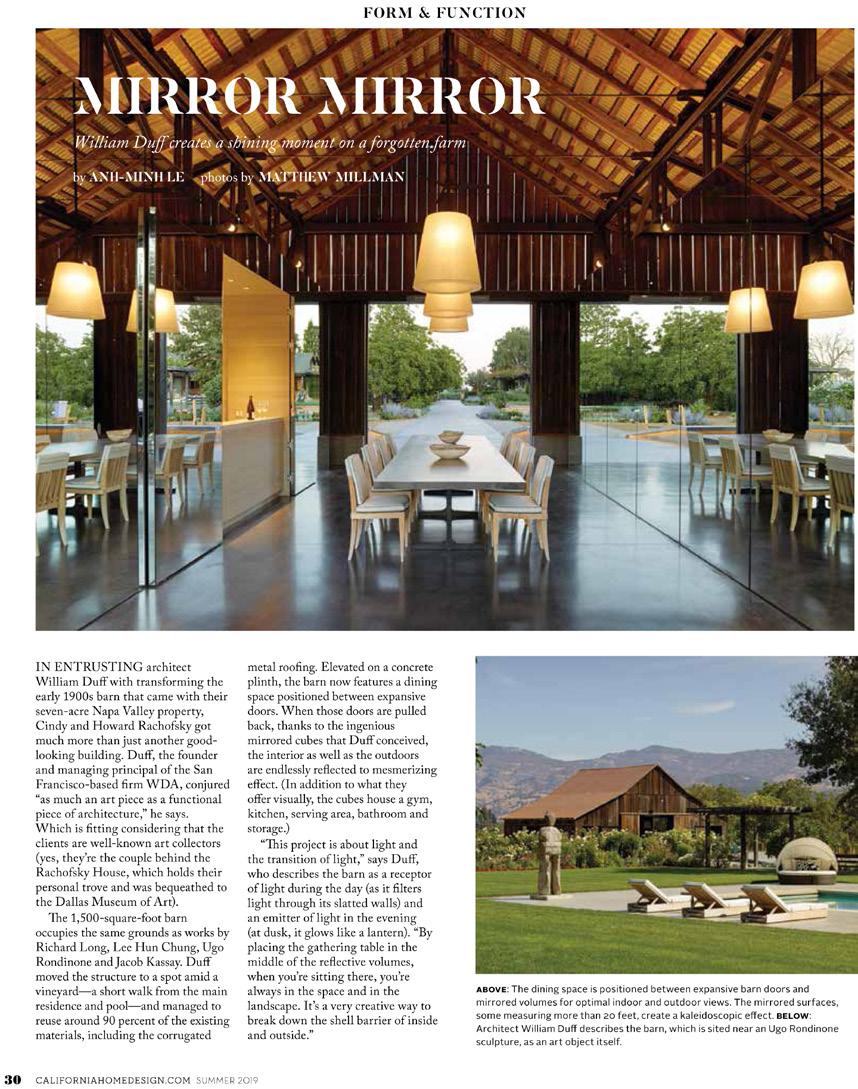
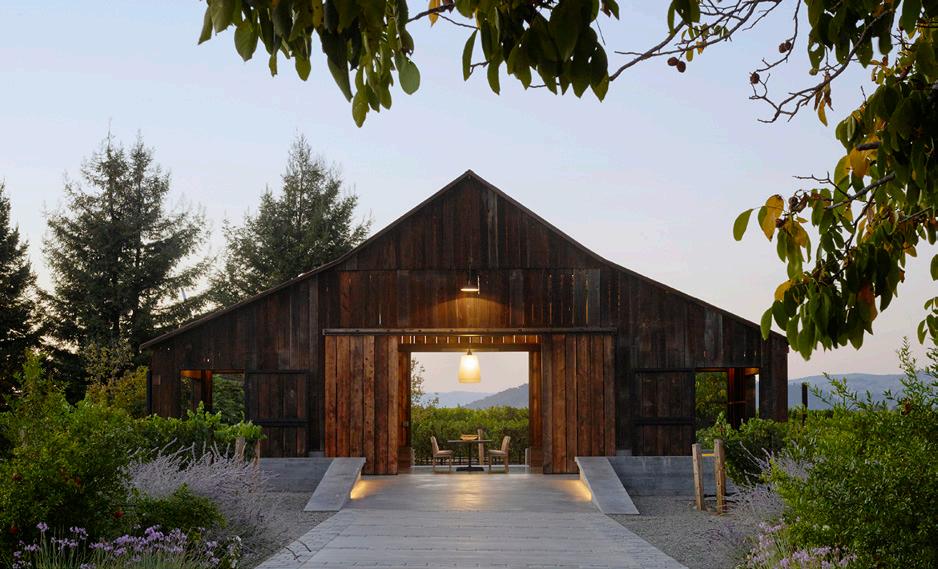
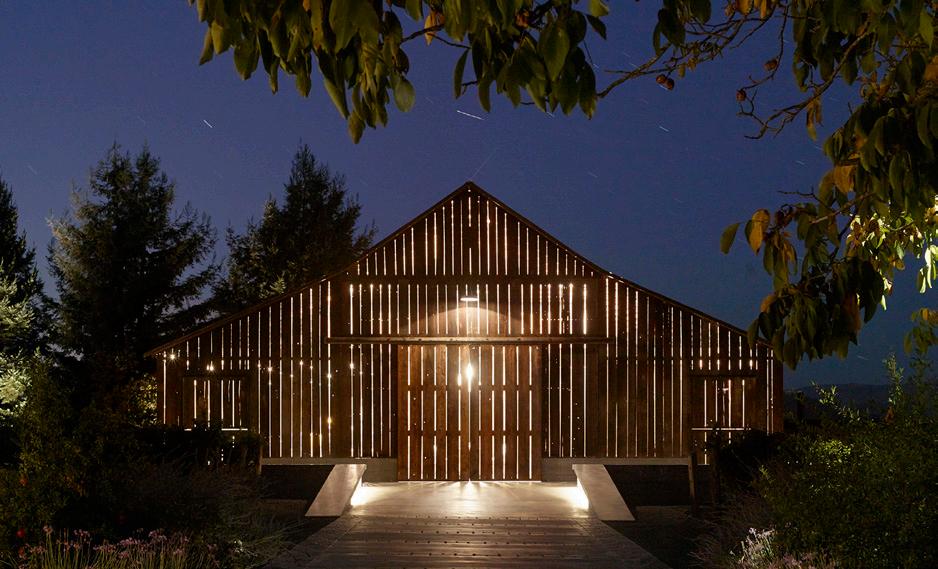
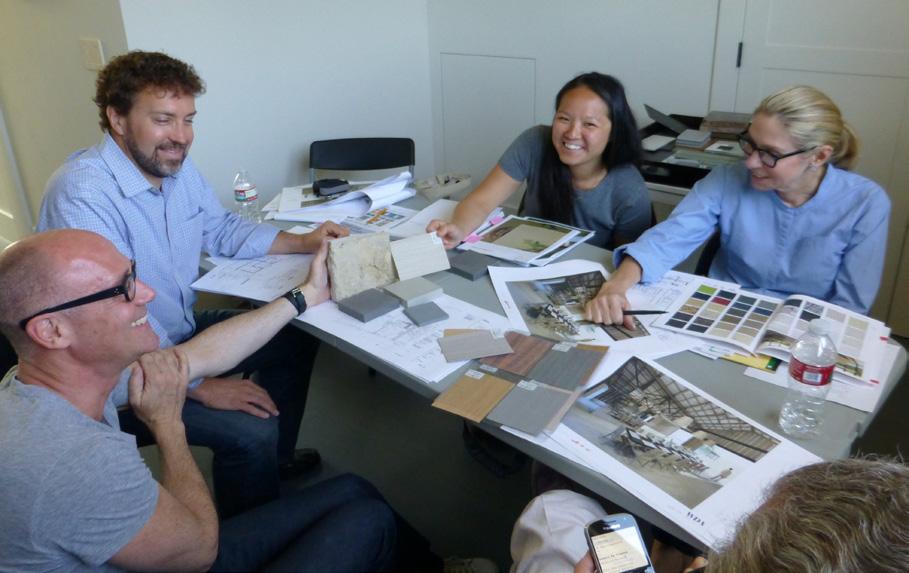
Challenge /
Apply Design Vision principles and management transparency to create a sustainable and engaging office environment that supports WDA employees’ learning and growth.
Role & Action /
With the Design Vision book now complete, the challenge for 1275 Folsom St, the firm’s new office space, was two-fold. It gave William an exciting opportunity to use the project as a laboratory to fully test and implement his ideals on Democratization of Design and Transparency in Business Management.
It also provided a chance to create a physical manifestation of his ideals on Championing Employee Growth through the creation of a workspace specifically designed to support collaboration and the health and wellness of the people working within it.
All staff were invited to contribute to the building planning process through firm-wide surveys in which the WDA team was asked to identify the things important to them in their workspace. Design updates were shared and feedback welcomed at monthly Town Hall meetings and job-site visits.
Outcome & Impact /
The Design Vision book had become a real working tool within the firm and was used extensively throughout the design process. The Spatial Quality of Articulation guided the creation of the feature stairs which are clad in materials exhibiting Warmth and Naturalness.
Walls and roof trusses that had long been covered over by decades of paint and industrial residue were sandblasted to reveal the inherent beauty of the old space. Existing mezzanine framing was reclaimed and reused for cabinetry and countertops.
The resulting space supports a modern, hybrid-style work environment which balances places of retreat with communal hubs that promote the exchange of ideas and a sense of
Details
Design Firm & Firm of Record:
William Duff Architects
Completion Date: 2021
Location: San Francisco, CA
Size: 7,200 sf
Role of Nominee
Owner, Developer Principal in Charge, Founder, William Duff Architects, Inc.
Awards Received
2024, San Francisco Design Week Award, Honorable Mention
Books & Publications
Retrofit Magazine, 2024
Work Design Magazine, 2023
Spaces Magazine, 2023
Declaration of Responsibility
I have personal knowledge of the nominee’s responsibility for the exhibit listed. That responsibility included: Principal in Charge
- David Plotkin, Principal, William Duff Architects
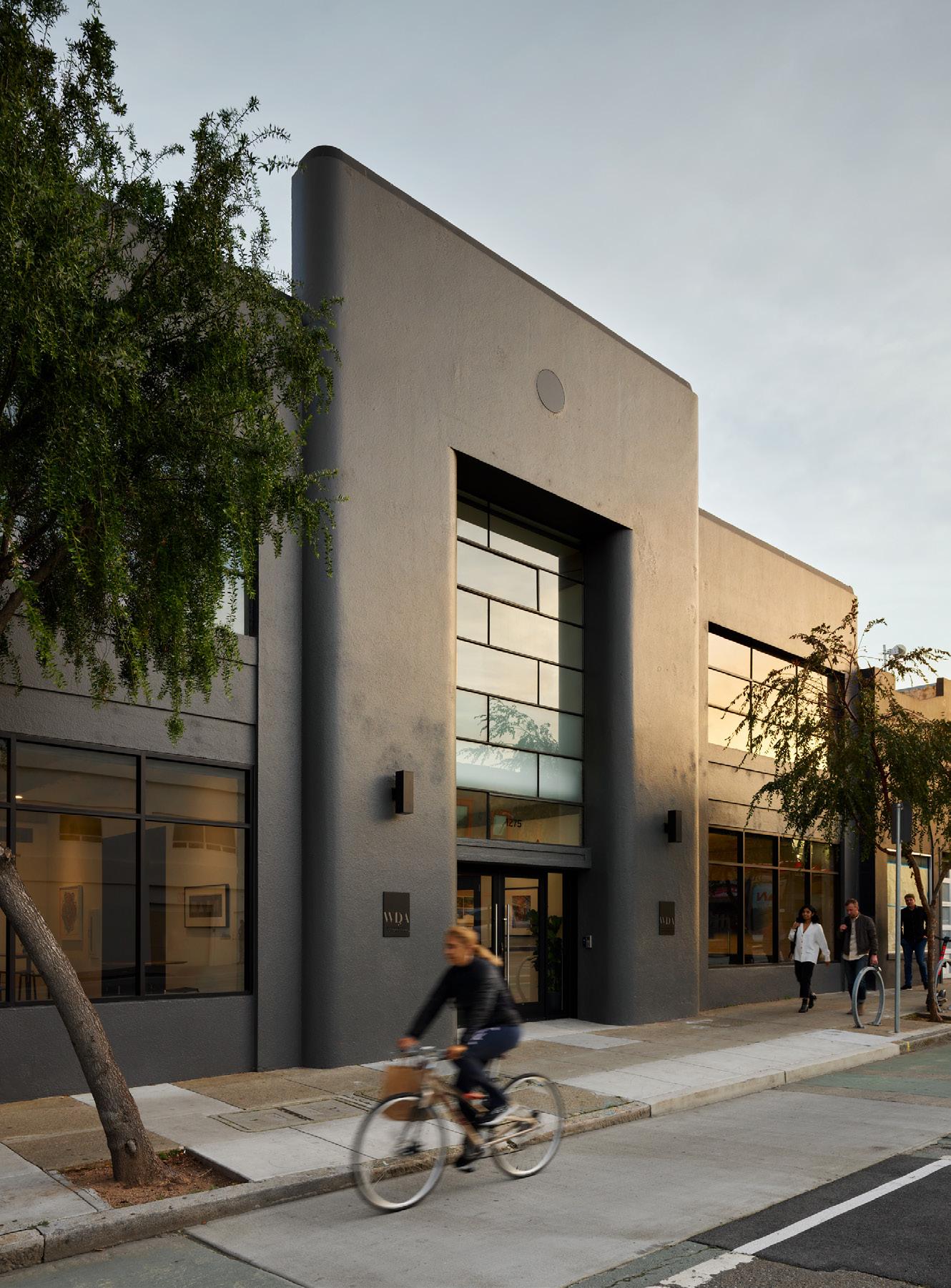
EXHIBIT 3.9
community, both for the WDA team and our surrounding community.
The office is a light, airy, biophilic space that promotes growth and wellness on many levels. Bicycle storage, on-site showers, community gathering areas, sit-stand desks, quiet and collaborative work zones, a wellness room, and live plants, including a full-size living tree, are health-motivated amenities that complement the architecture.
William remodeled the building to the Well Building Standard™ and specified energy efficient cooling and heating equipment, along with state-of-the-art MERV 13 mechanical systems with frequent air exchanges supporting an optimal .
William shared the project’s pre-construction budget, value engineering efforts, and final costs in real-time during the firm’s Monthly Town Halls. Taking a project all the way from acquisition through design, construction, and into occupancy was an exciting mentorship opportunity to fully expose all levels of staff to the full picture of what it takes, and to be involved in the delivery of a real project.
Since it’s completion the office has hosted a diverse array of events including Arch Camp sessions, industry gatherings, and mayoral candidate forums. The project has also been published several times which allowed William to share it with a broader, national audience as a successful example of a healthy physical work environment that supports employee wellness and growth.
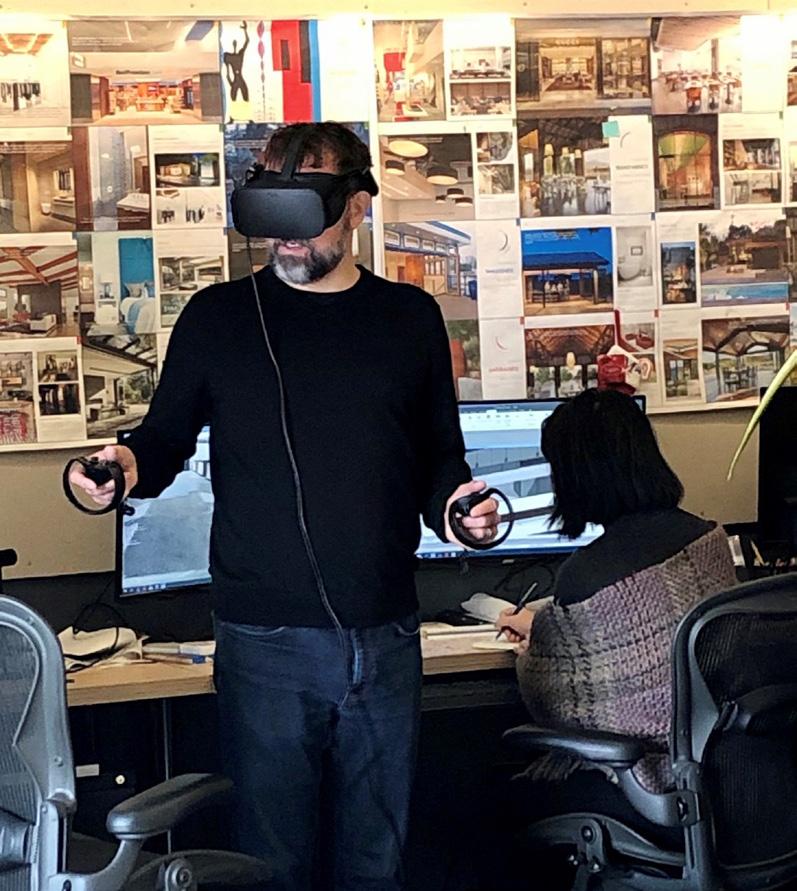
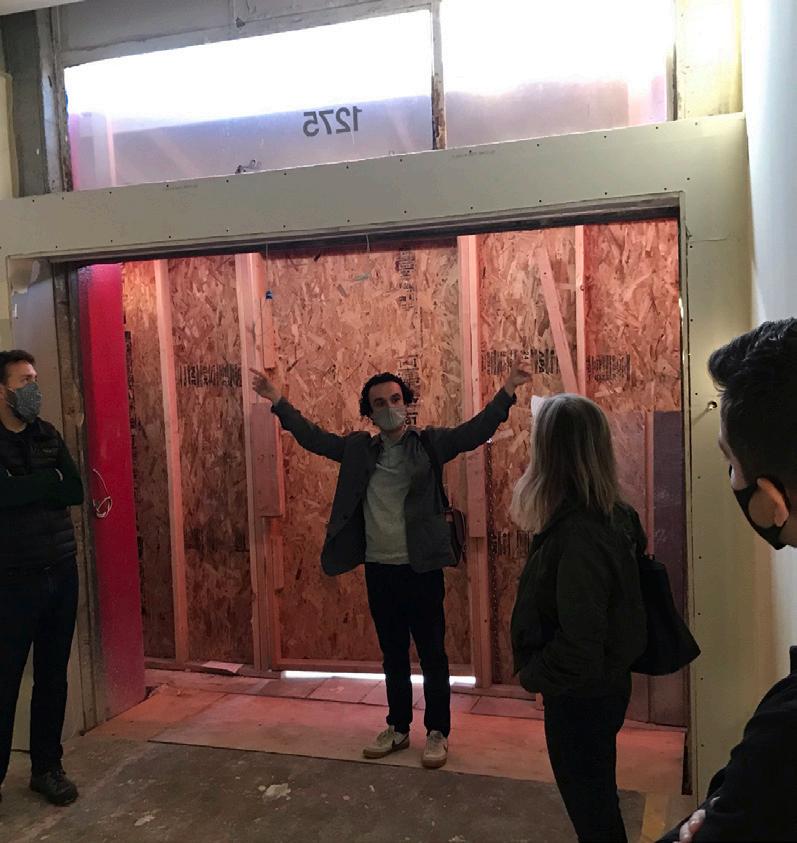
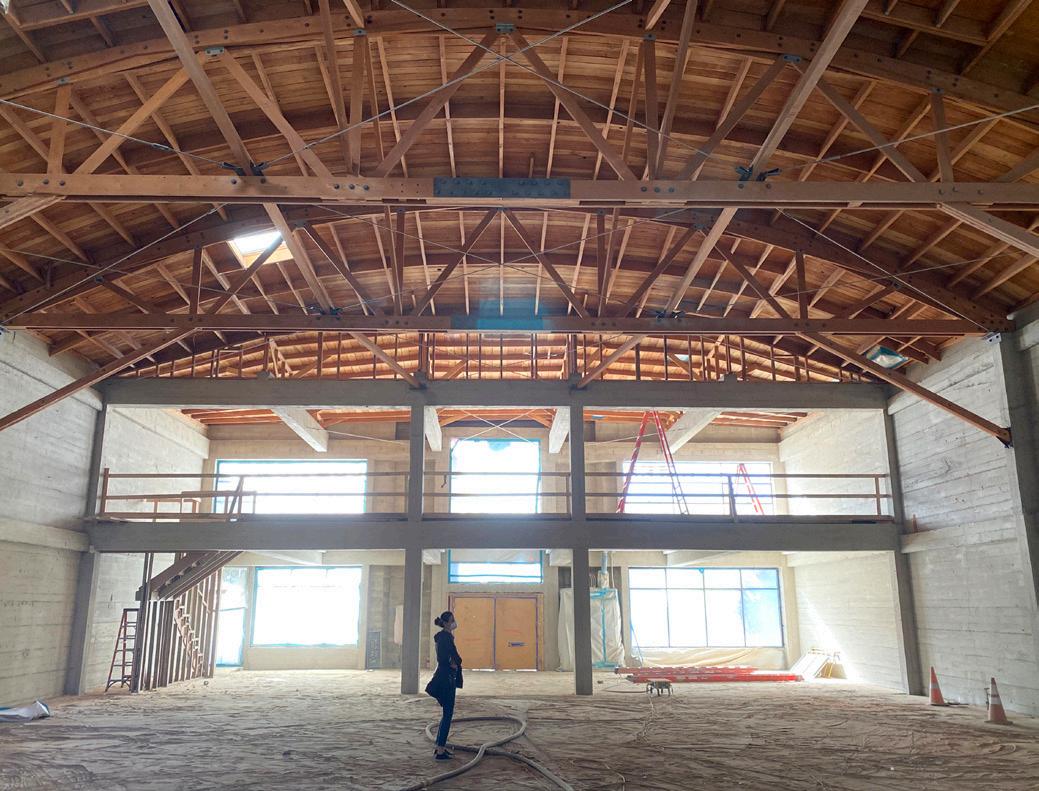
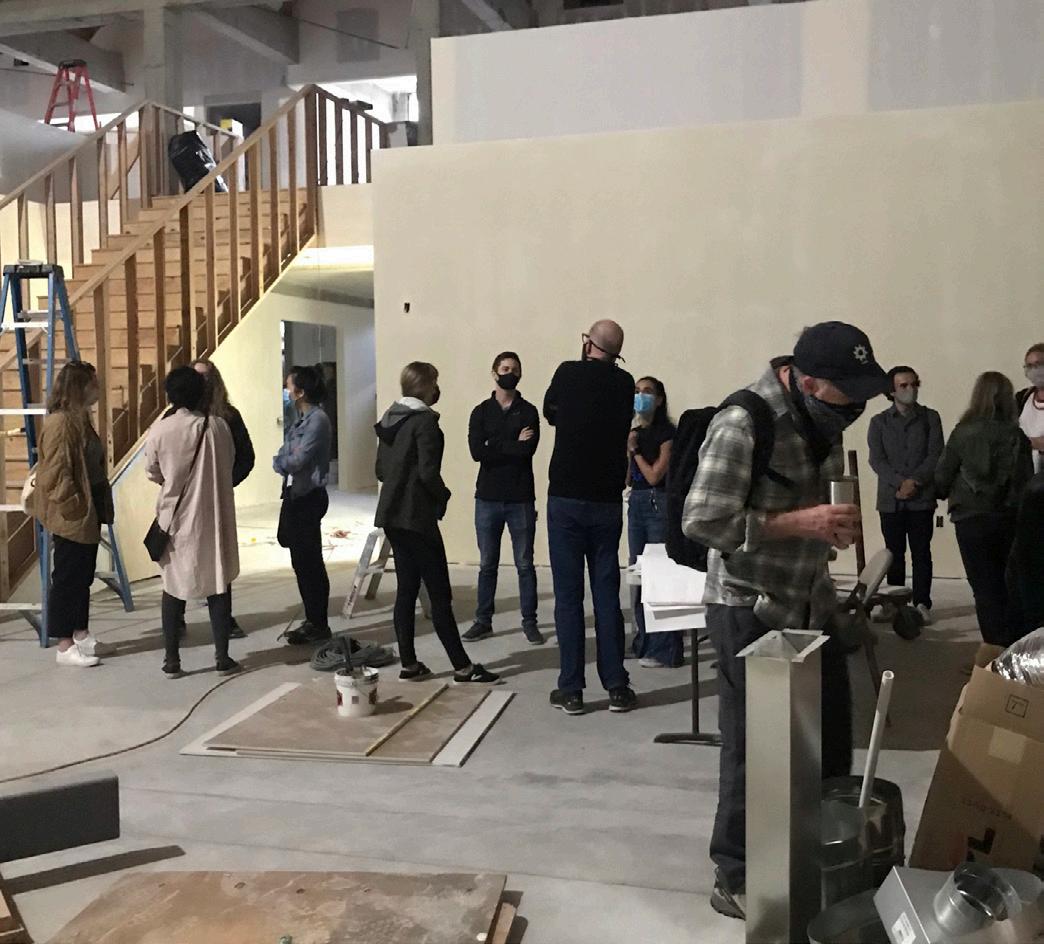
Challenge /
Expand the reach of William’s Design Vision and People Based Practice management principles by mentoring future architecture firm founders.
Role & Action /
A large part of William’s life work has been to mentor and teach. He developed his Design Vision guidebook, incorporated transparency into management, and cultivated a growth and wellness environment at WDA, but to have a greater impact he needed to train people to be mentors themselves so that his philosophies could have impact beyond the immediate firm environment.
William has embraced the risk of staff leaving to launch their own firms as something to be proud of – and an exciting possibility to bring the democratic design principles and practice management innovations he’s developed to a wider audience.
He views his role of firm leader as that of the primary mentor. That means being consistently democratic about the design process and fostering collaboration between all levels of staff. It means transparency even when times are tough. It also means cultivating a supportive workplace environment in which employee growth and wellness are championed.
/
Over the course of 25 years, more than 20 WDA employees have graduated to launch their own firms everywhere from California to Boston to Puerto Rico.
In their time at WDA, these firm founders were integral staff members who participated fully in the design process through the Design Vision book, learned about the inner workings of the firm through its transparency, and flourished in an environment that nurtures individual development.
A key to this result is a process William created whereby staff are matched with projects that align with their goals of
Details: MSG
Design Firm & Firm of Record:
William Duff Architects
Completion Date: 2020
Location: San Francisco, CA
Size: 24,995 sf
Details: Irish Consulate
Design Firm & Firm of Record: William Duff Architects
Completion Date: 2022
Location: San Francisco, CA
Size: 9,755 sf
Role of Nominee
Owner, Developer Principal in Charge, Founder, William Duff Architects, Inc.
Declaration of Responsibility: I have personal knowledge of the nominee’s responsibility for the exhibit listed. That responsibility included: Principal in Charge
- David Plotkin, Principal, William Duff Architects
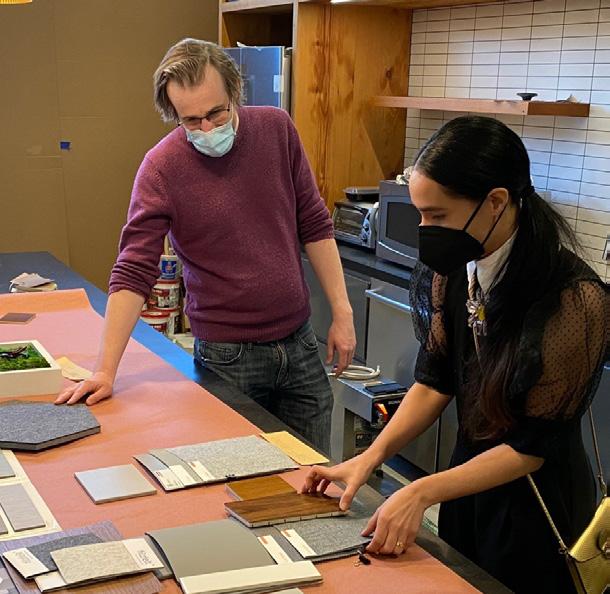
“What I learned at WDA, from William and the team, gave me the confidence to make the ideas I had for my own firm a reality. William took the mystery away from what it is to run an architectural business by regularly showing us what was going on with marketing, business development, and the financial realities of the firm.
Several staff members gave supportive advice which helped me get started and I, genuinely, still reference the themes in the Design Vision book when I am speaking with my own clients, in particular the ideas around balance, flow, and contextuality.
In short, WDA made Dwelling Lab possible“
Neil Ginty, Dwelling Lab, former WDA staff member
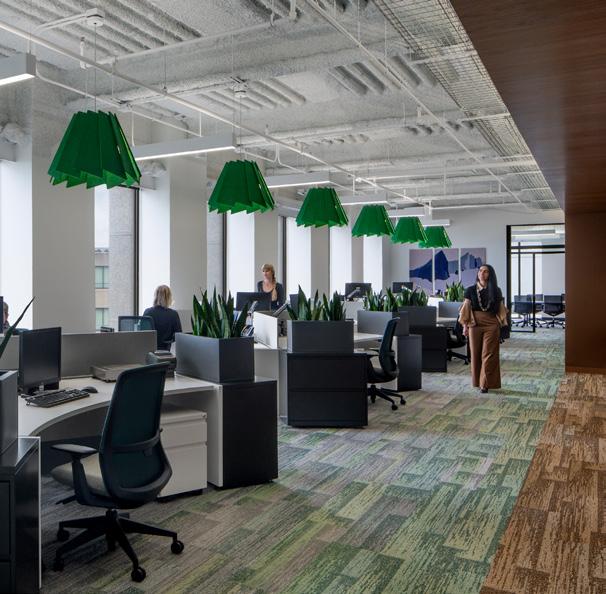
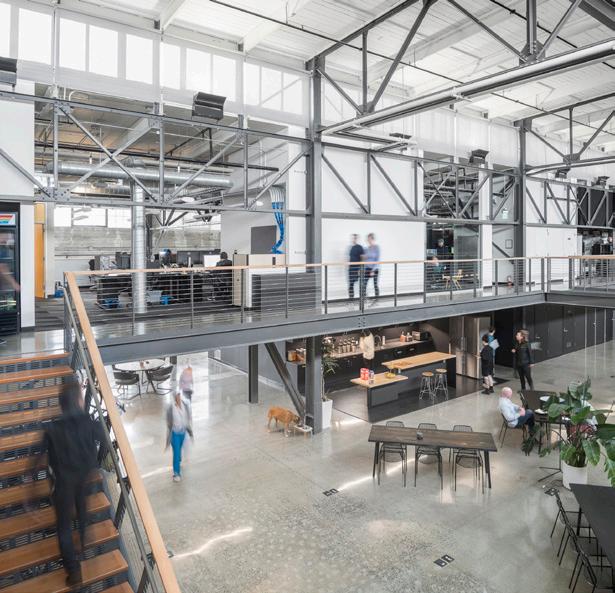
personal and professional growth – goals they begin to map out at WDA which serve to guide them in their progressing careers.
As projects become active, WDA uses Staffing Deep Dives to identify personnel most interested and best suited to project-specific roles that will make them, and their project, successful. Crucially, WDA also gives them the chance to repeat the process over time so they can implement what they learn and continue to grow.
Two project examples bear this out: Madison Square Gardens Company and Ireland House.
Staff members Glorimar Irizarry Delgado and Neil Ginty worked on those projects and progressed in their careers by being given real world opportunities to engage meaningfully in a project from inception through to completion.
In the Madison Square Garden project, they worked as Designer and Job Captain and helped deliver a modern office environment that supported creativity and collaboration.
Such was the project team’s success that by the time our Ireland House project came around they had progressed to Job Captain and Project Architect.
Those two growing architects have since graduated to launch their own firms, Irizarry & Associates in Puerto Rico and Dwelling Lab in Walnut Creek, CA.
Their success and the success of the 20+ graduate firms has proven the impact of William’s practice model based on people. Their achievements are one measure of William’s ripple effect on the profession at large and something he takes particular pride in.
Jeff Nokkeo
Michelle Liu
Chris Telles
Neil Ginty
Brian Pearson
Brenna Pratt
Danny Bittaker
Martine Paquin
Sheldon Eaton
John Schmid
Mariam Nassujian
Heather Wright
Parvathy Nair
Mick Unwin

Tim Pingree
Ann Lui ARIZONA
Deborah Silva
PUERTO RICO
Glorimar Irizarry-Delgado
