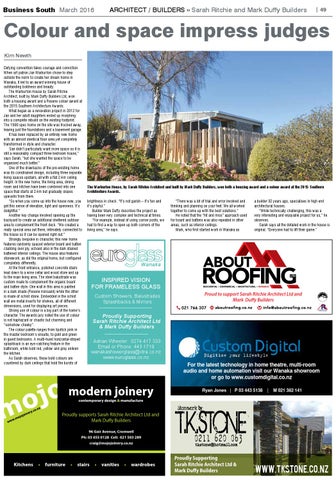Business South March 2016
ARCHITECT / BUILDERS » Sarah Ritchie and Mark Duffy Builders
| 49
Colour and space impress judges Kim Newth Defying convention takes courage and conviction. When art patron Jan Warburton chose to step outside the norm to create her dream home in Wanaka, it led to an award winning house of outstanding boldness and beauty. The Warburton House by Sarah Ritchie Architect, built by Mark Duffy Builders Ltd, won both a housing award and a Resene colour award at the 2015 Southern Architecture Awards. What began as a renovation project in 2012 for Jan and her adult daughters ended up morphing into a complete rebuild on the existing footprint. The 1990 spec home on the site was trucked away, leaving just the foundations and a basement garage. It has been replaced by an entirely new home with an almost identical floor area yet completely transformed in style and character. “Jan didn’t particularly want more space so it is still a reasonably compact three bedroom house,” says Sarah, “but she wanted the space to be organised much better.” One of the drawbacks of the pre-existing home was its constrained design, including three separate living spaces upstairs, all with a flat 2.4m ceiling height. In the new home, the living area, dining room and kitchen have been combined into one space that starts at 2.4m but gradually slopes upwards from there. “So when you come up into the house now, you get this sense of elevation, light and openness. It’s delightful.” Another key change involved opening up the backyard to create an additional sheltered outdoor area to complement the front deck. “We created a really special area out there, intimately connected to the house so it can be opened right out.” Strongly bespoke in character, this new home features randomly spaced exterior board and batten cladding over ply, echoed also in the dark stained battened interior ceilings. The house also features stonework, as did the original home, but configured completely differently. At the front entrance, polished concrete stairs lead down to a wine cellar and wood store and up to the main living area. The steel balustrade was custom made to complement the organic board and batten style. One wall in this area is painted in a dark shade (Resene Ironsand) while the other is made of schist stone. Embedded in the schist wall are metal inserts for shelves, all of different dimensions, used for displaying art pieces. Strong use of colour is a big part of the home’s character. The awards jury noted the use of colour is not haphazard or chaotic but charming and “somehow cheeky”. The colour palette ranges from lipstick pink in the master bedroom’s ensuite, to gold and green in guest bedrooms. A multi-hued horizontal-striped splashback is an eye-catching feature in the bathroom, while bold red, yellow and grey enliven the kitchen. As Sarah observes, these bold colours are countered by dark ceilings that hold the bursts of
The Warburton House, by Sarah Ritchie Architect and built by Mark Duffy Builders, won both a housing award and a colour award at the 2015 Southern Architecture Awards. brightness in check. “It’s not garish – it’s fun and it’s playful.” Builder Mark Duffy describes the project as having been very complex and technical at times. “For example, instead of using corner posts, we had to find a way to open up both corners of the living area,” he says.
“There was a lot of trial and error involved and thinking and planning on your feet. We all worked together to come up with the best solutions.” He noted that the “hit and miss” approach used for board and battens was also repeated in other areas, such as interior ceilings. Mark, who first started work in Wanaka as
a builder 32 years ago, specialises in high end architectural houses. “While technically challenging, this was a very interesting and enjoyable project for us,” he observes. Sarah says all the detailed work in the house is original. “Everyone had to lift their game.”
Wanaka
INSPIRED VISION FOR FRAMELESS GLASS Custom Showers, Balustrades Splashbacks & Mirrors
Proud to support Sarah Ritchie Architect Ltd and Mark Duffy Builders
Proudly Supporting Sarah Ritchie Architect Ltd & Mark Duffy Builders Adrian Wheeler: 0274 417 333 Email or Phone: 443 1719 wanakashowerglass@xtra.co.nz www.euroglass.co.nz
For the latest technology in home theatre, multi-room audio and home automation visit our Wanaka showroom or go to www.customdigital.co.nz
modern joinery
Ryan Jones | P 03 443 5138
|
M 021 382 141
contemporary design & manufacture
Proudly supports Sarah Ritchie Architect Ltd and Mark Duffy Builders 96 Gair Avenue, Cromwell Ph: 03 455 0128 Cell: 021 503 289 craig@mojojoinery.co.nz
Kitchens
•
furniture
•
stairs
•
vanities
•
wardrobes
Proudly Supporting Sarah Ritchie Architect Ltd & Mark Duffy Builders
www.tkstone.co.nz
