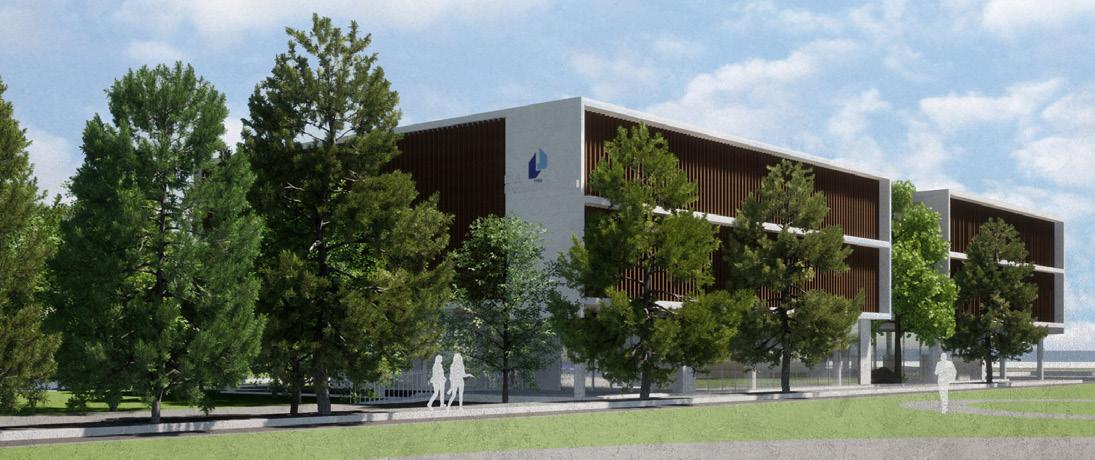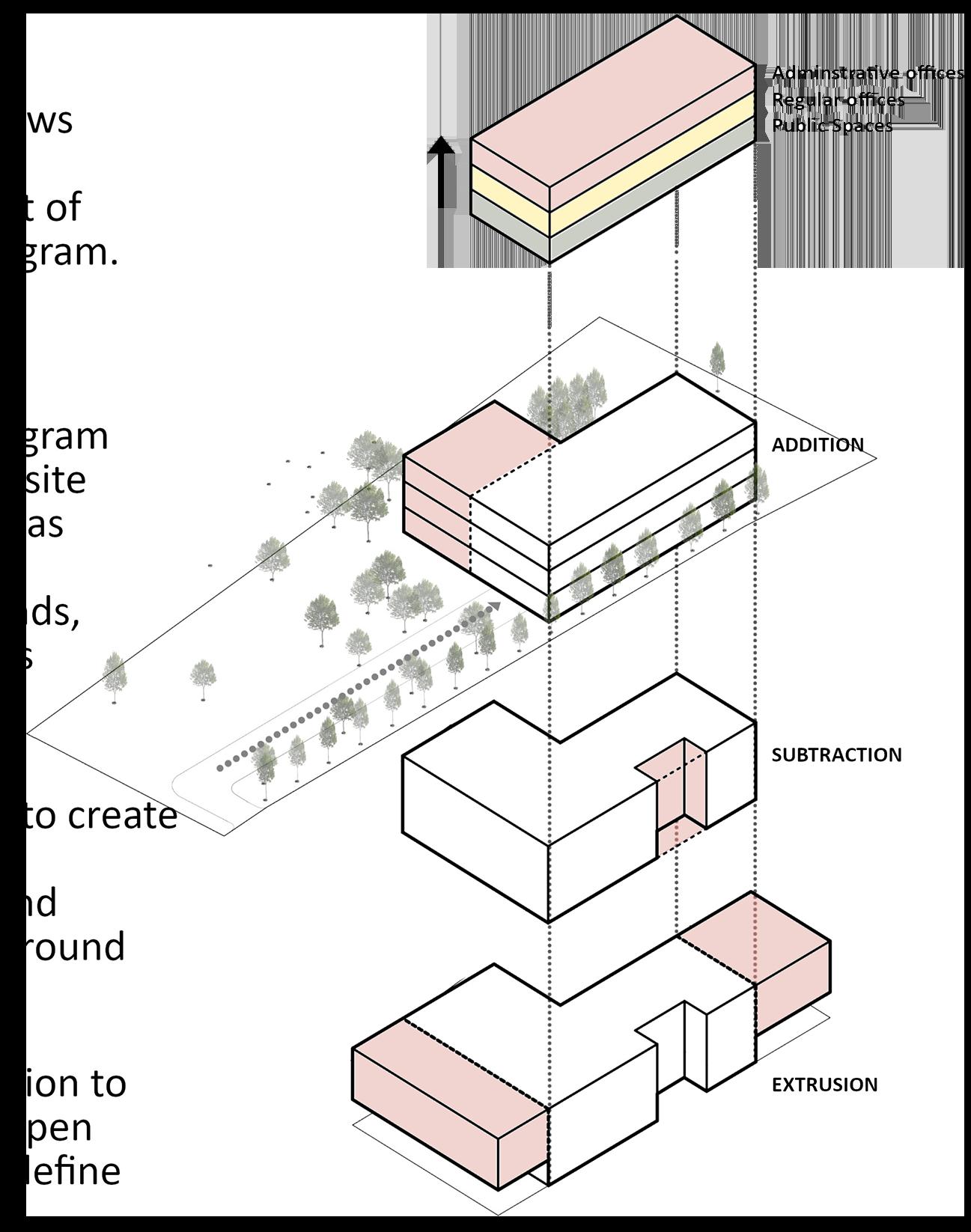
1 minute read
CONCEPTUAL DEVELOPMENT
The aim of the design was to create a functional, welcoming, and prestigious building for the rectorate. It aimed to be accessible from all directions by introducing two main entries to the foyer. The other goal was to respect the existing site features such the vegetation and the paths
The building program is arranged hierachically
Advertisement
The building program adapts to to the site’s vegitation and access routes
Subtraction created on building form to allow light into the basement.
Extrusions are made on the form to create semiopen spaces and entrance deifinitions.
The ground floor plan contains mostly spaces that are open to the public. This includes; the main foyer, security rooms, and the senate hall.
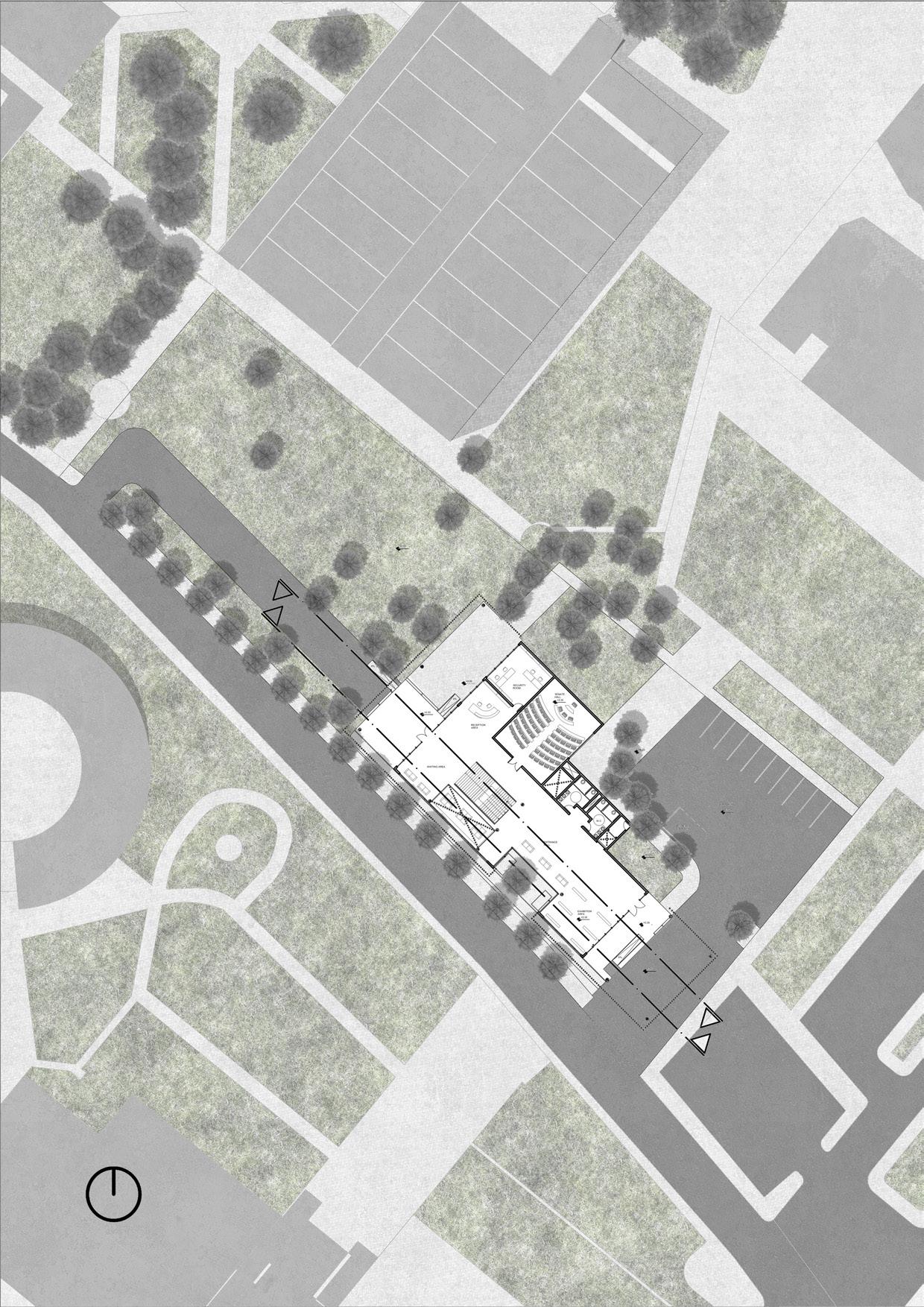
On the sections and elevations, you can see the light wells in the building that were placed to improve natural lighting and improve the spatial quality in the building.
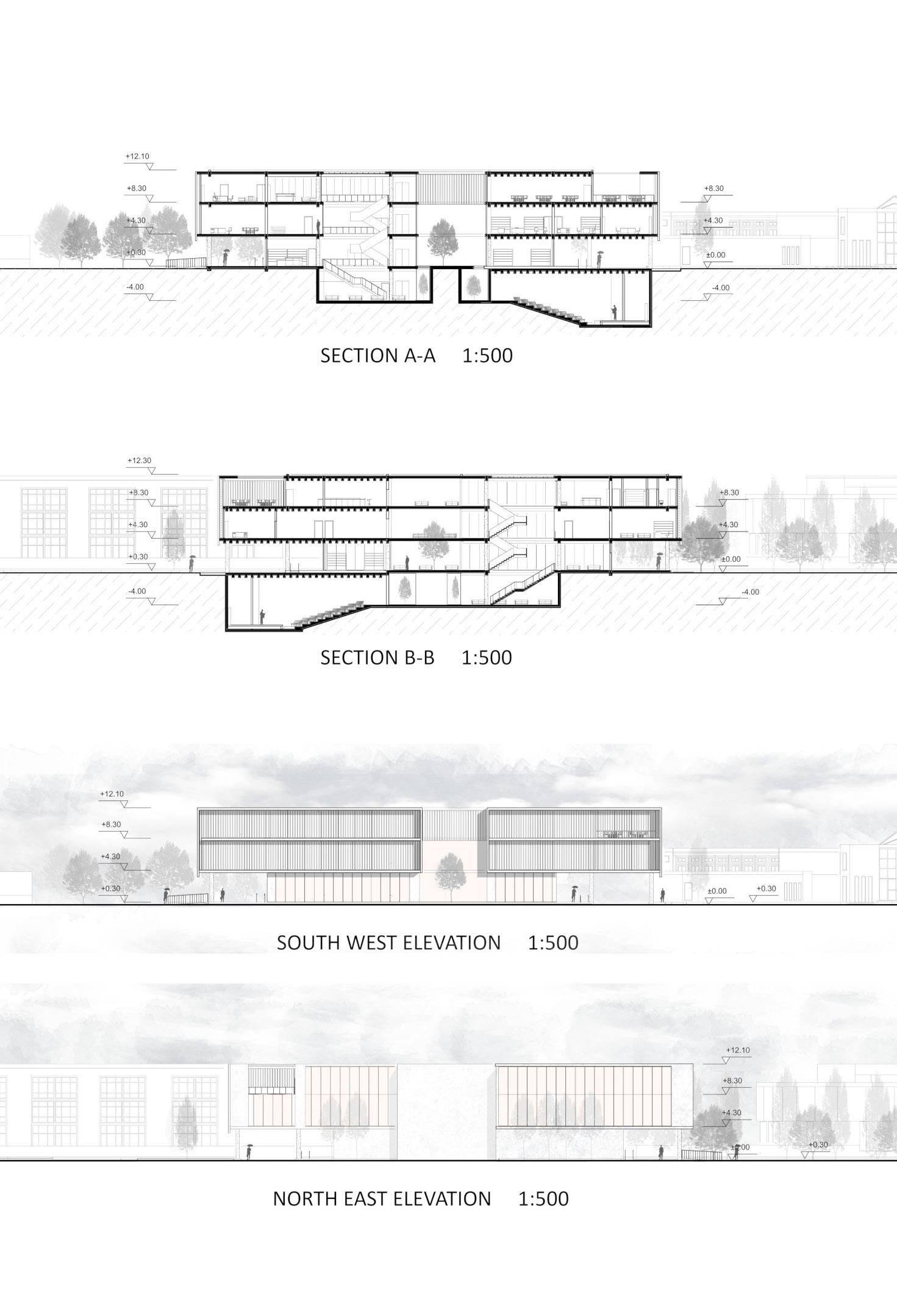
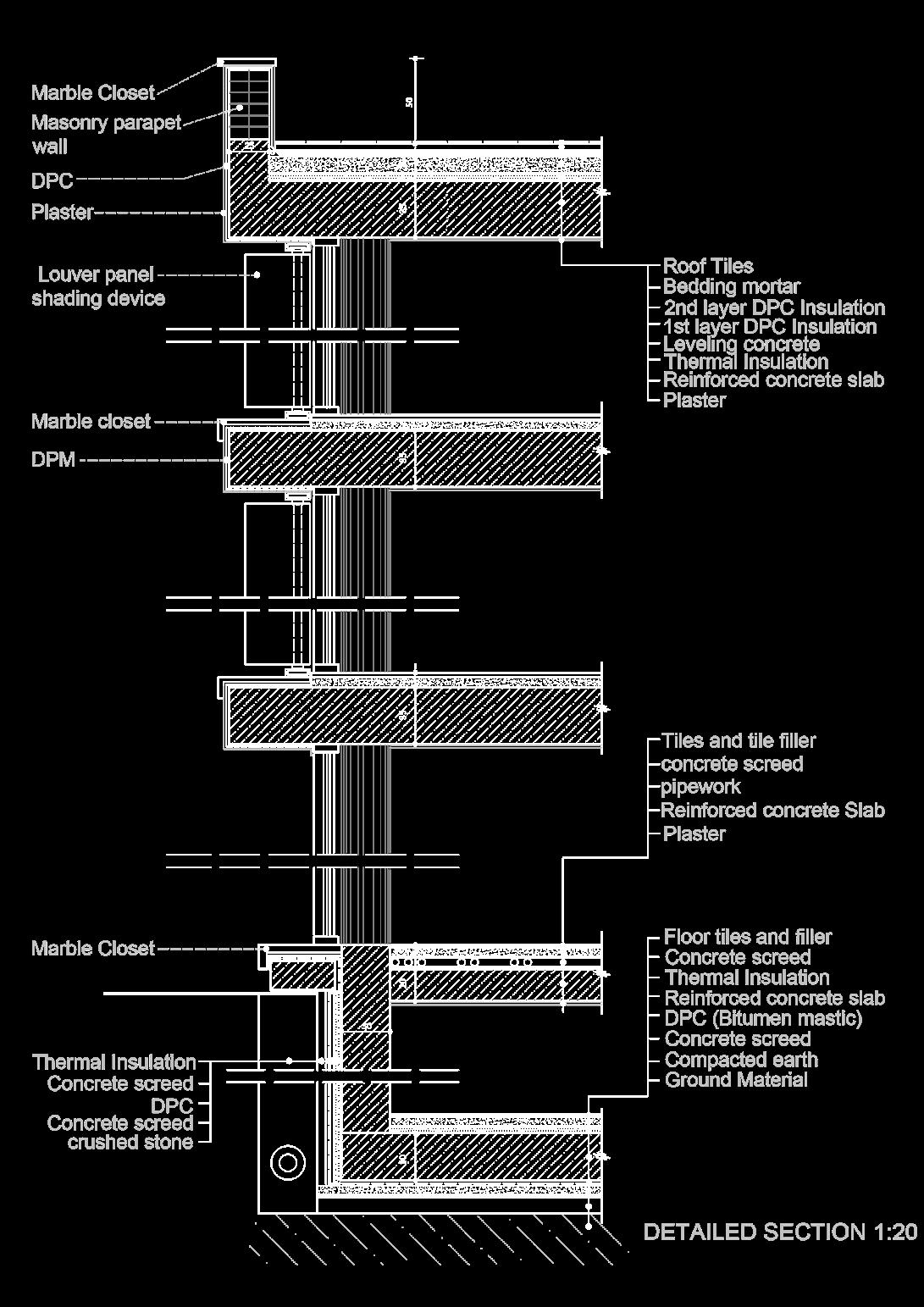
Southern Entry View
Eastern View
Basement Foyer
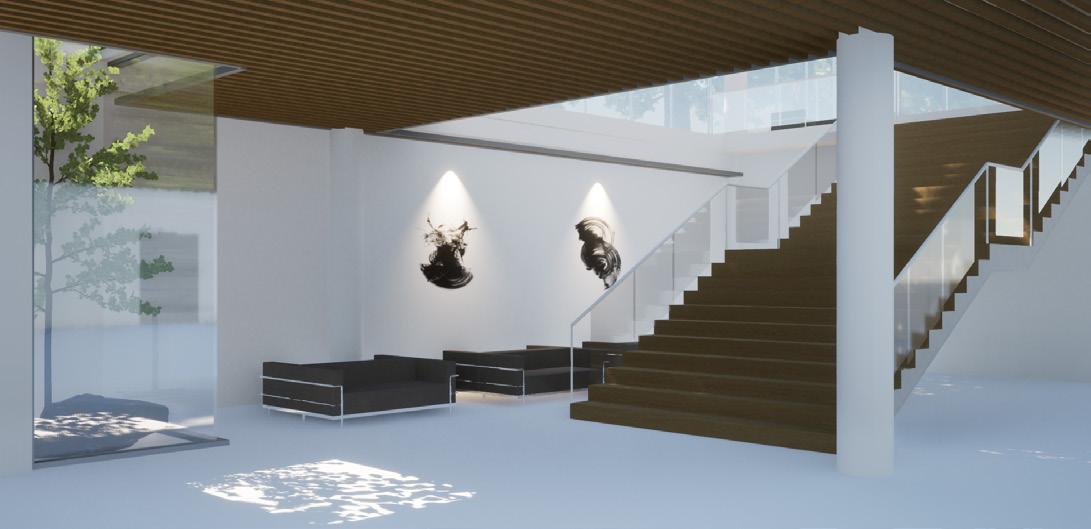
Groundfloor Foyer
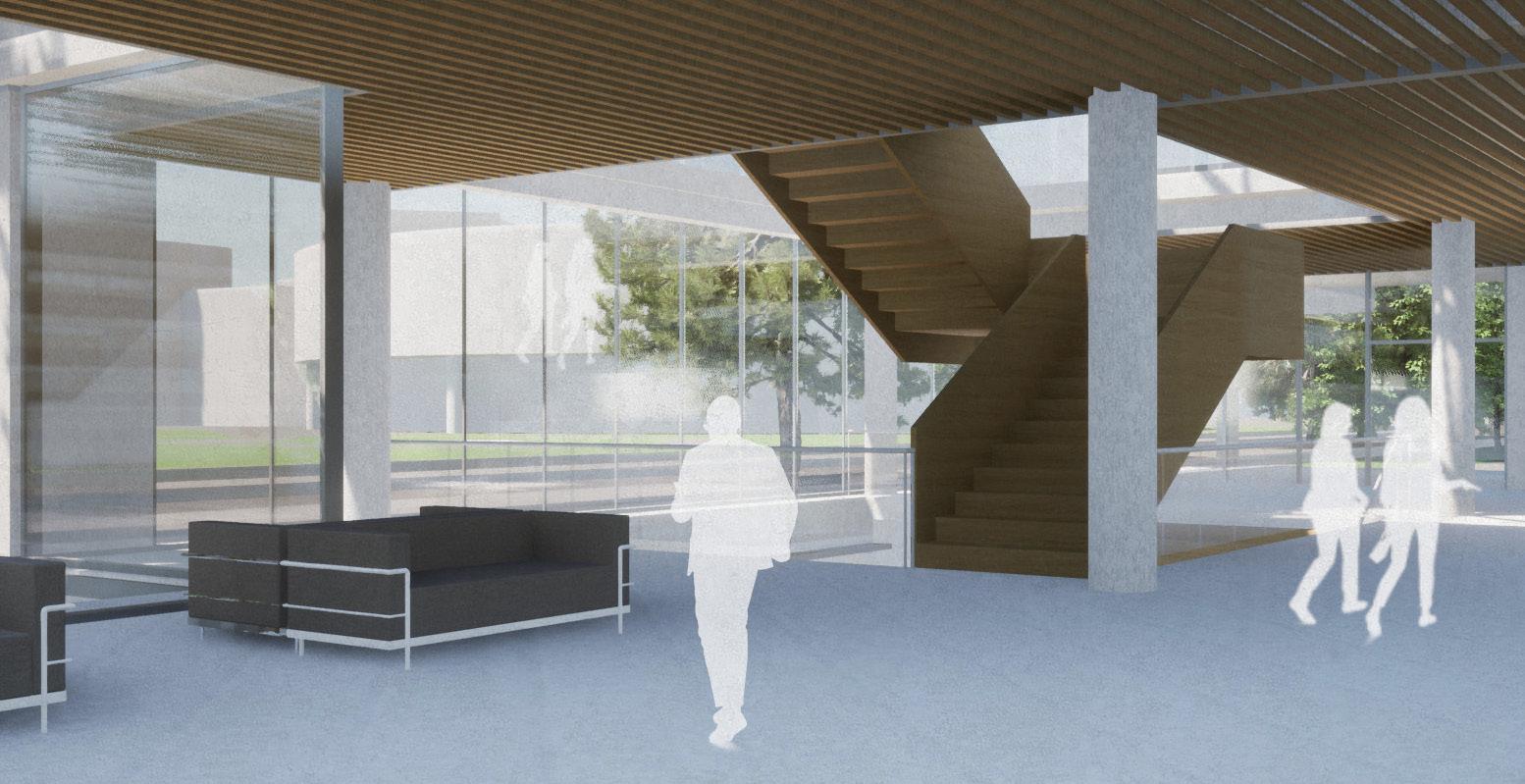
Northern Entrance
