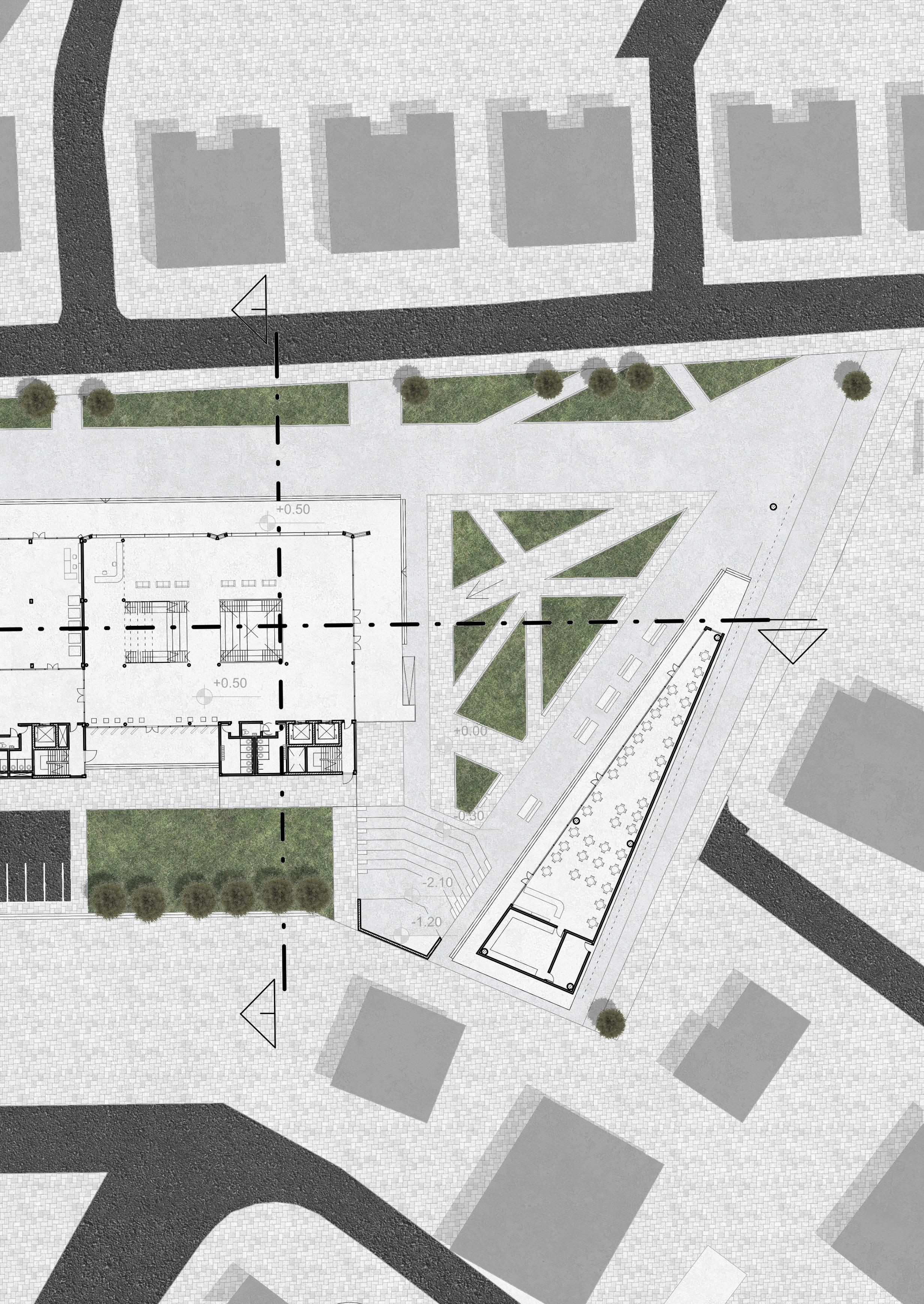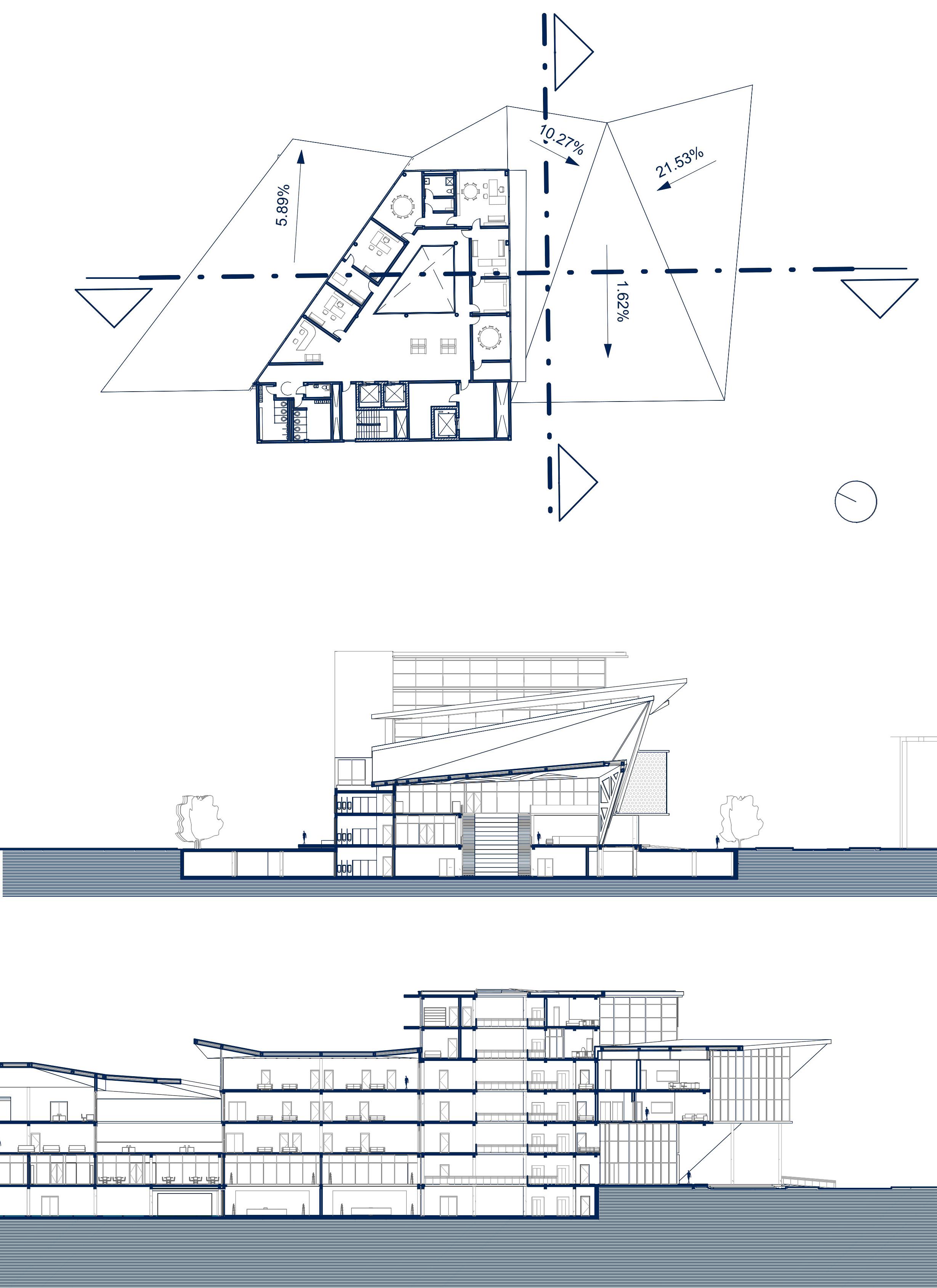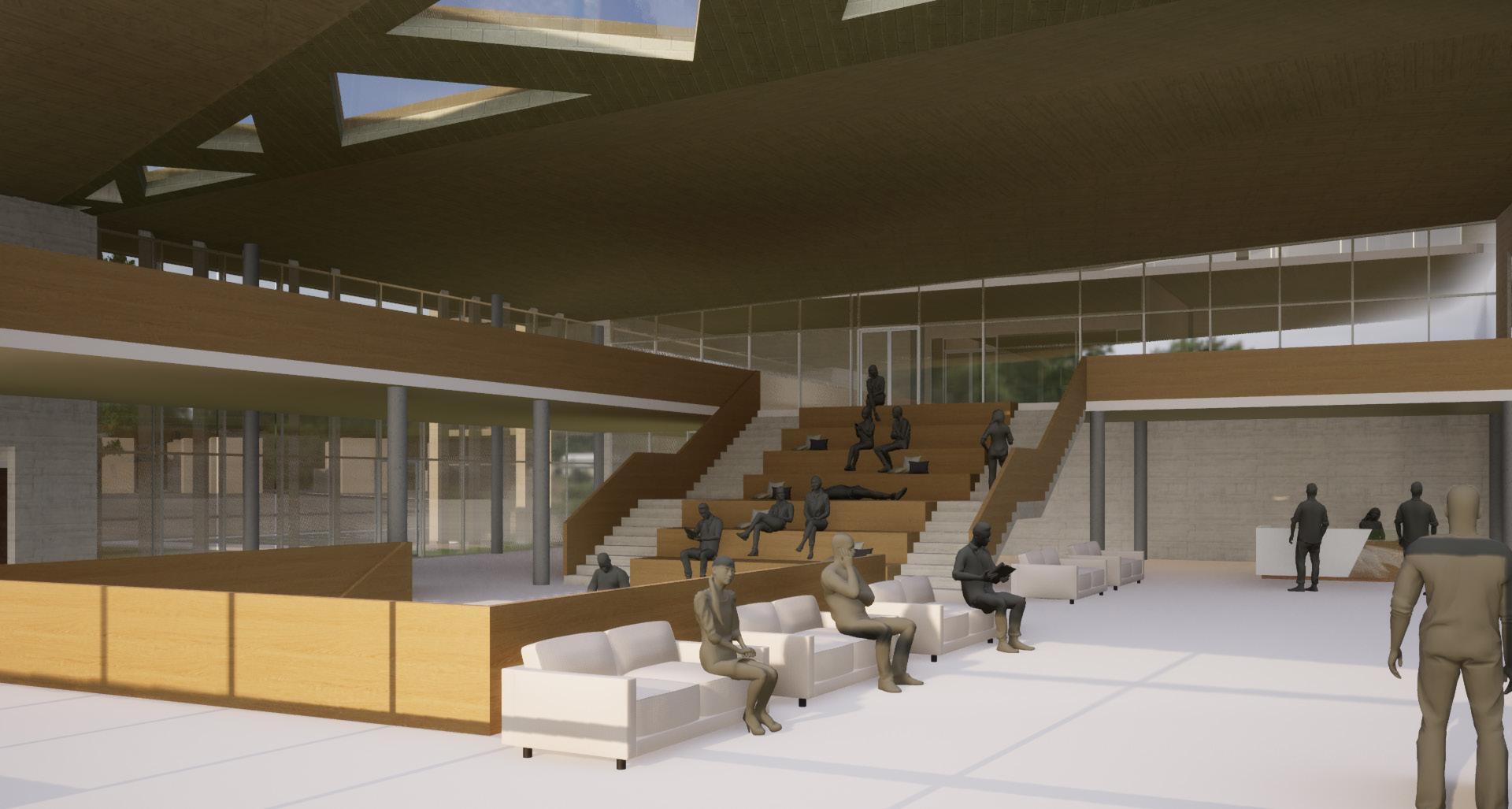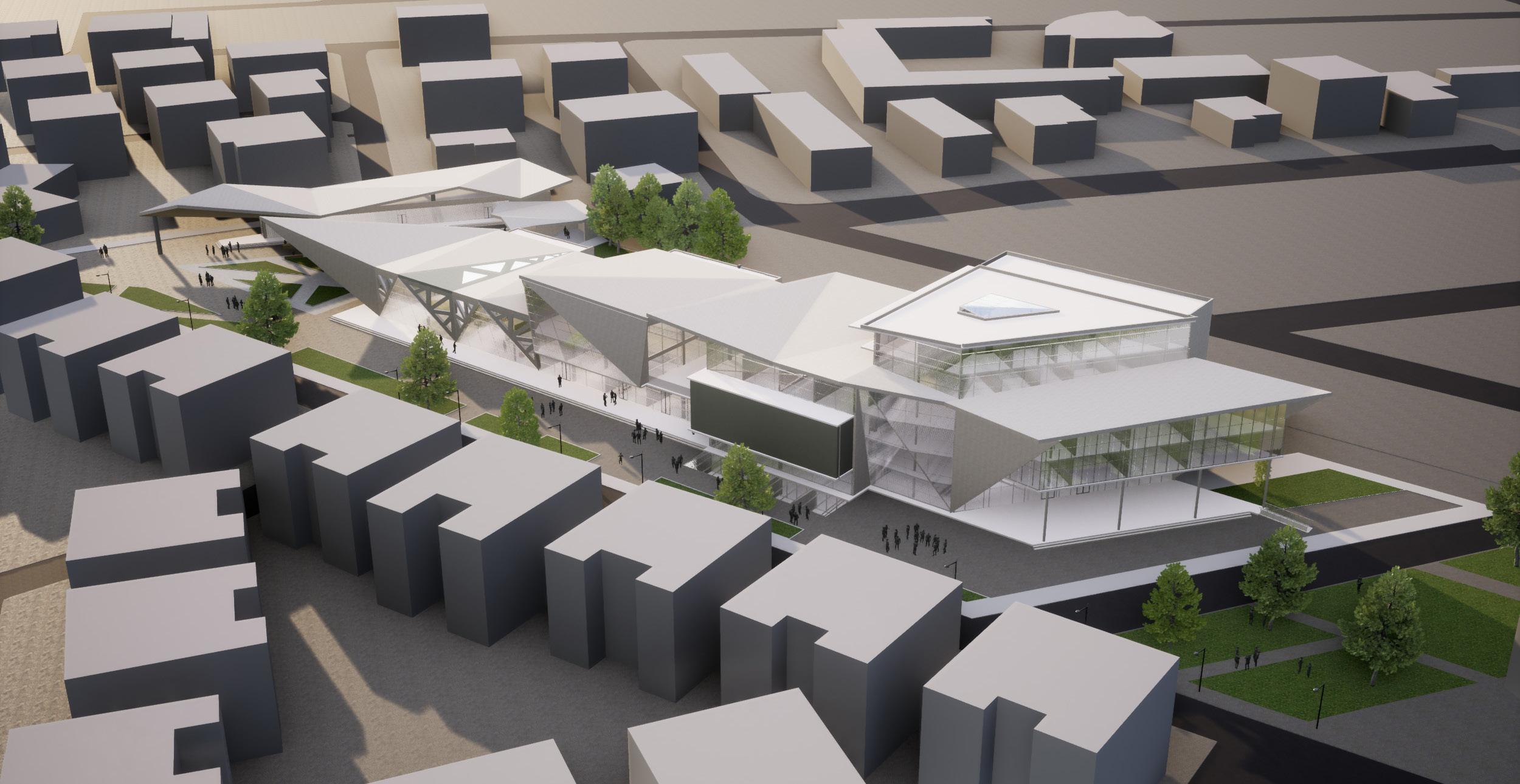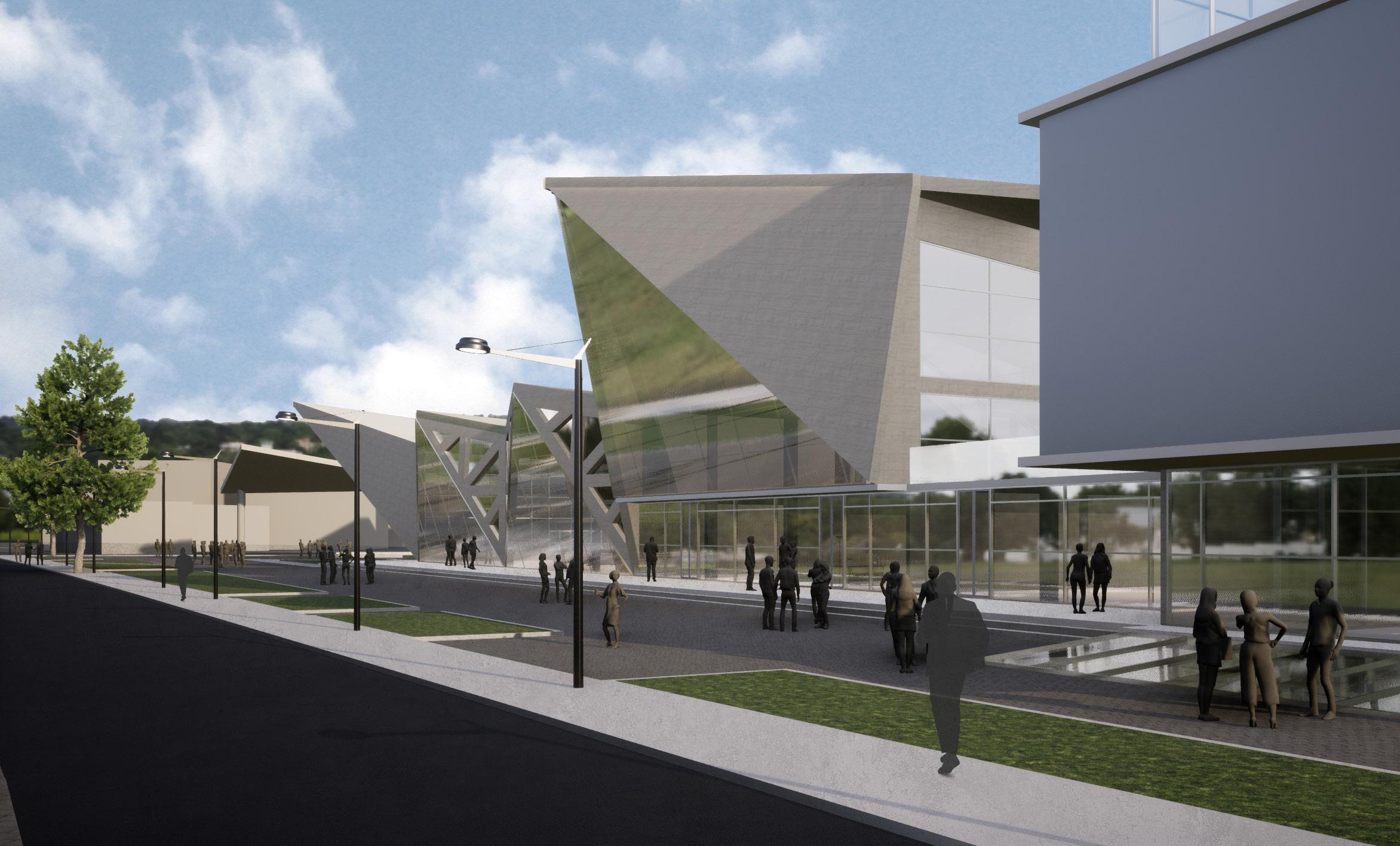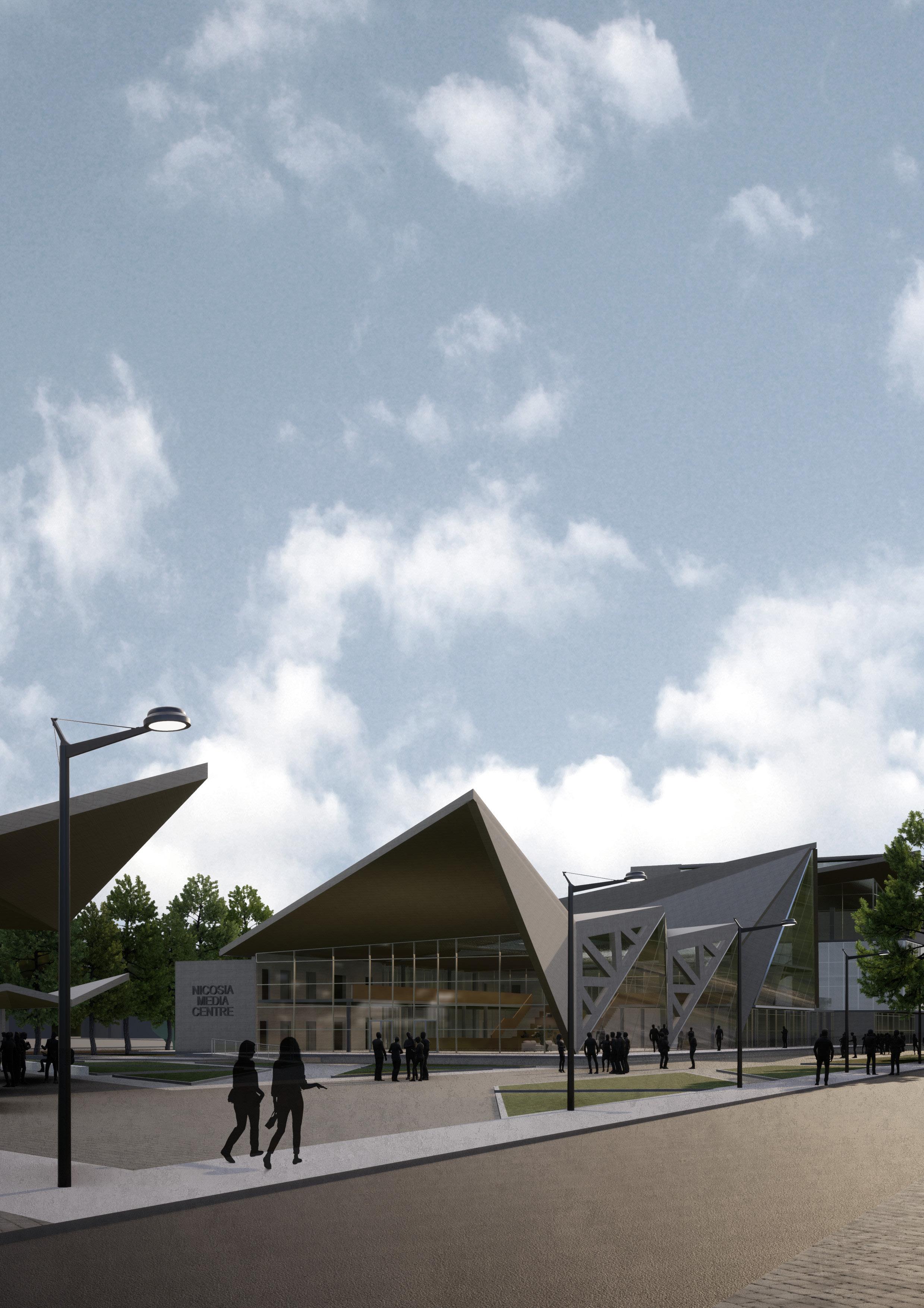
1 minute read
THE NICOSIA MEDIA CENTRE
Year : 2023
Semester : 8th Semester (Graduation project)
Advertisement
Typology : Cultural building
Location : Nicosia, North Cyprus
Professors : Dr Ercim Ulug & Dr Makbule Oktay
The project was the design of a World Media Centre based in Nicosia North Cyprus. The main aim was to create a centre for the sharing, acqusition, and distribution of Knowledge. The project was divided into three main parts according to the functions. These included: commercial facilities, public functions, and general studios for television and radio stations.
Program Description
The target users of the building were the youths and young adults who school and work in the city of Nicosia. The brief was divided in three according to the functions and these included; commercial units, public units, and media destribution units. The public spaces included spaces like the Library and auditorium, the commercial units mostly composed of publicly accessible shops, and the distribution branch contained the TV and radio stations.
Site Location
BUILDABLE AREA ANALYSIS
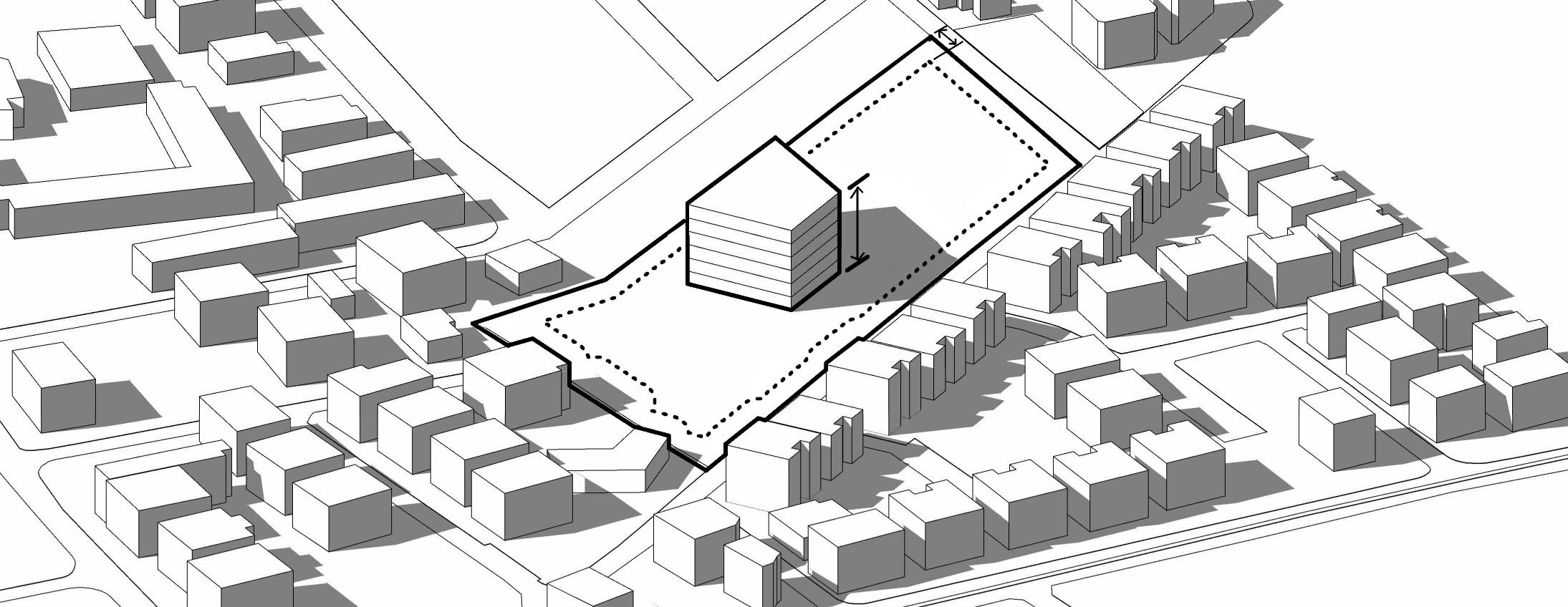
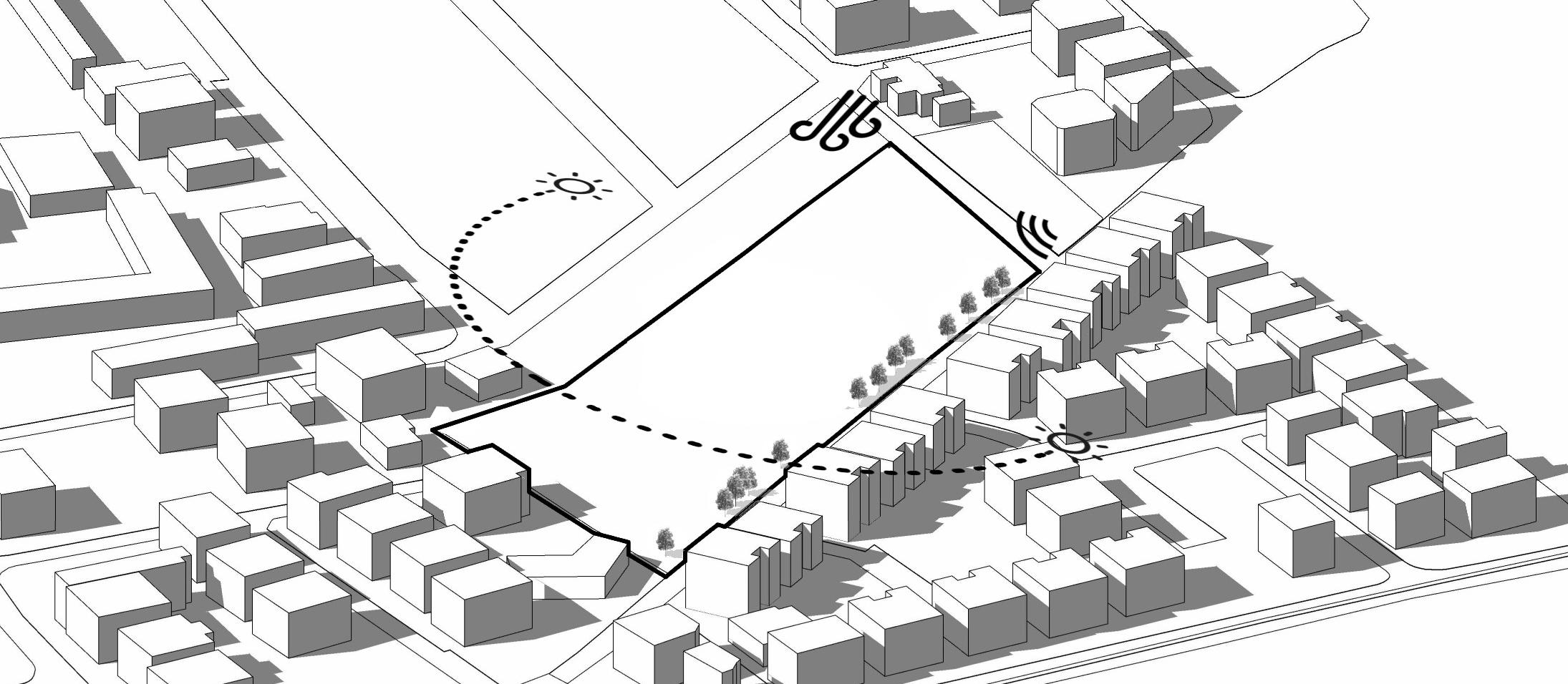
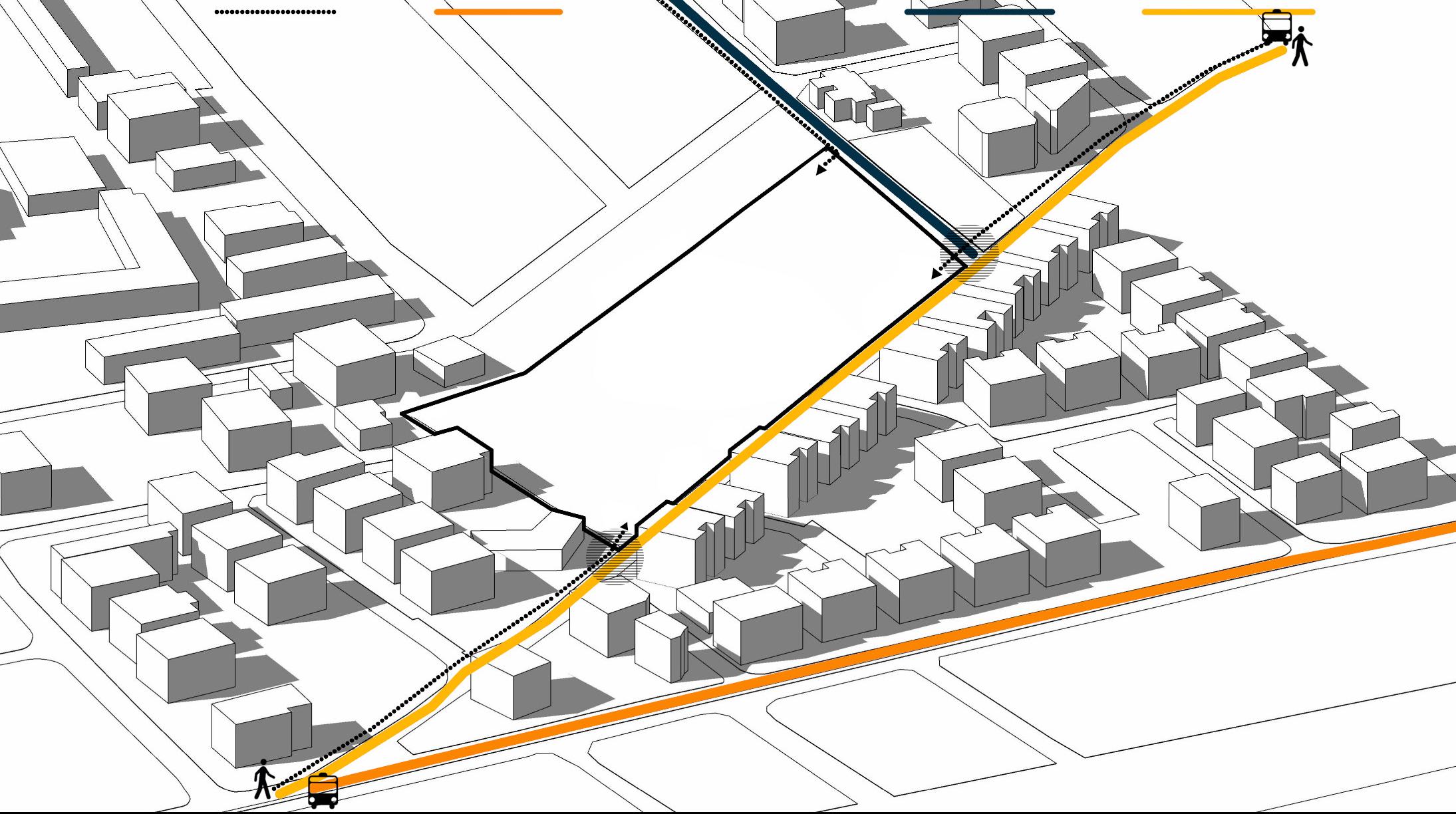
Conceptual Development
The building was designed with the aim of creating a welcoming public venue. The three departments of the building are arranged in response to the site features and emphasis was placed on creating open and semi-open spaces.
THREE DEPARTMENTS
Developments began with dividing program into three parts namely; public branch, commercial
PROGRAM ADAPTATION
The three department’s heights and number of floors are adapted to function
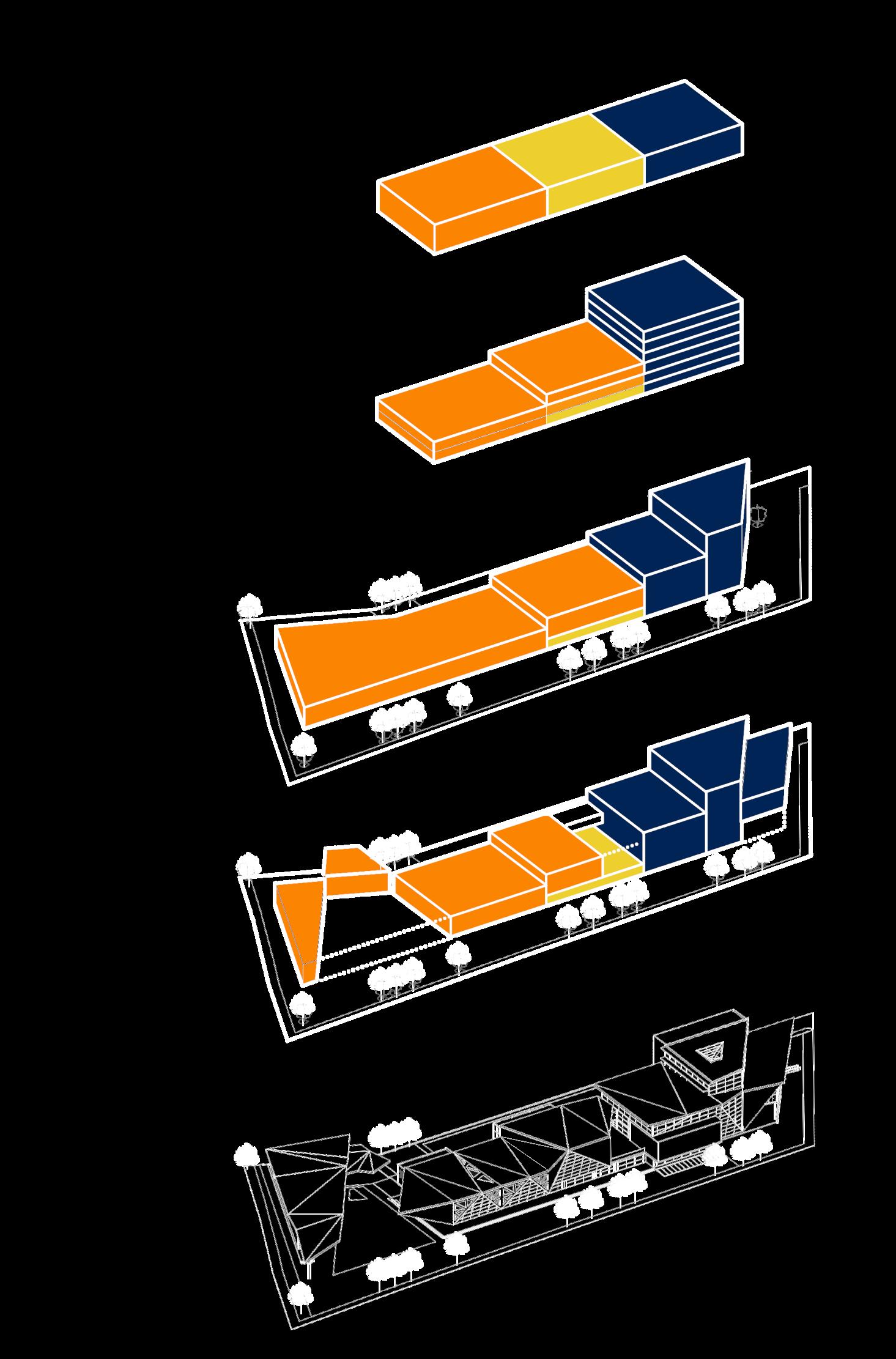
SITE ADAPTATION
The pragram is then adapted to the site by following its boundaries and trees
PUBLIC SPACES
Form is subtracted on the public access to create a semi-coutyard. The area becomes a public space that hosts visistors and sustains the activities in the nearby cafe.
Building Form
The building’s dynamic form was generated by using exagerated sloped walls and roofs which render the building interactive and interesting.
PUBLIC SPACE
The groundfloor plan contains mostly spaces that are accessible to the general public. The aim here was to allow for continuity of circulation between the different functions.

