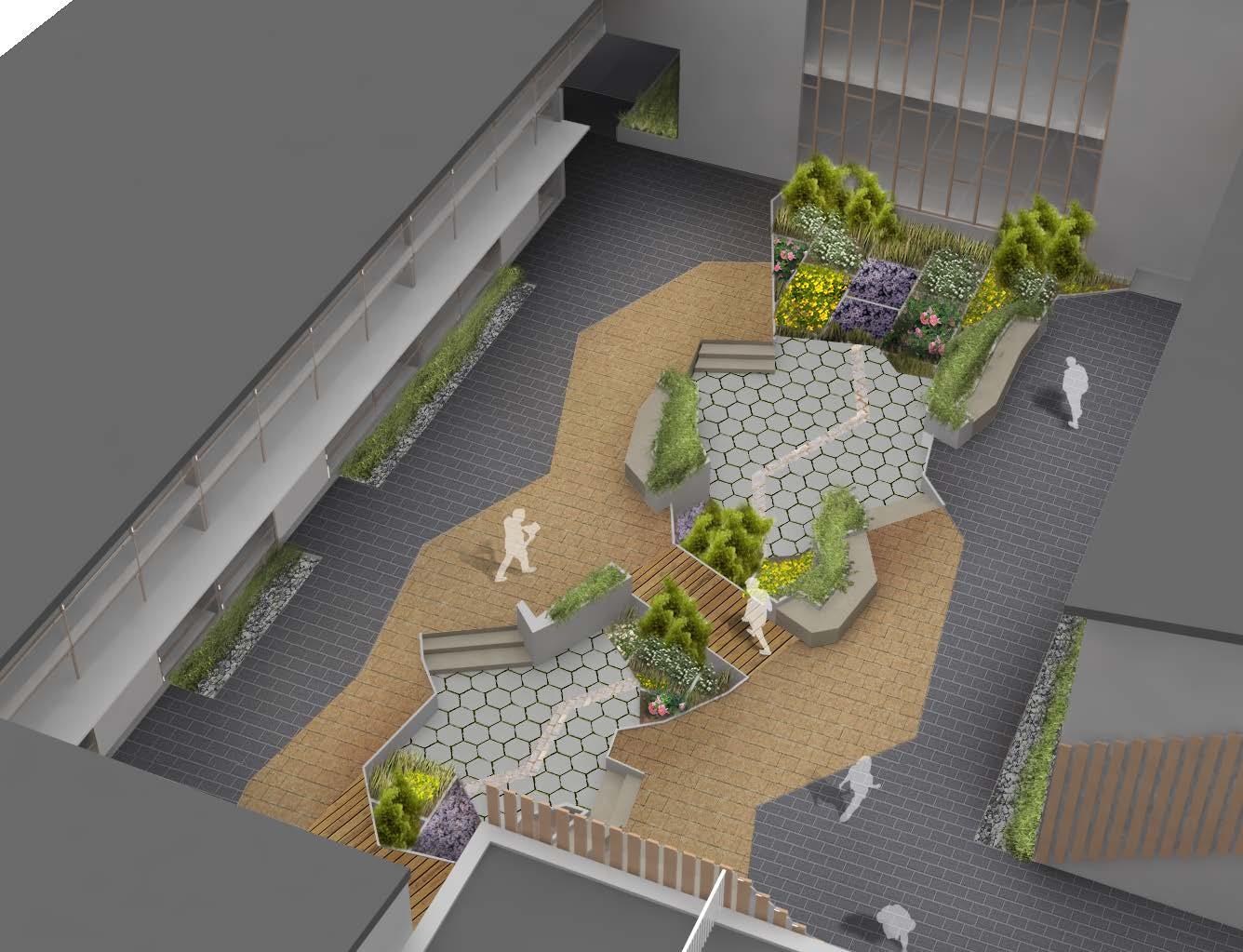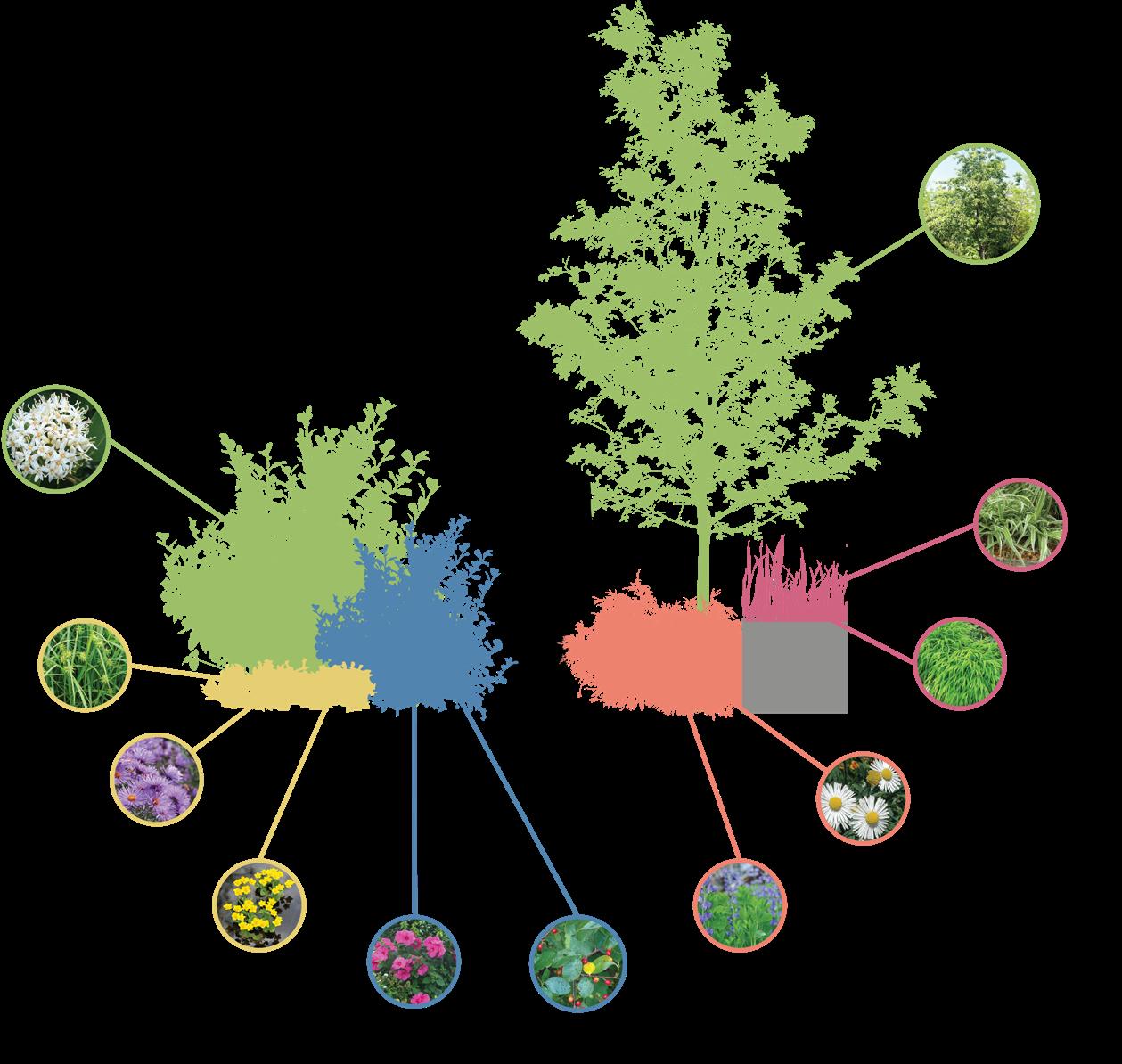
1 minute read
Muncy Center for Resiliency 03
Designing a Resilient Town Center: Muncy, Pennsylvania
Collaborate Group Project: Architecture, Landscape Architecture, & Architectural Engineering students
Advertisement
Project Duration: 1 Semester
The town of Muncy, PA has historically been faced with frequent floods in the region. Flooding of the adjacent West Branch of the Susquehanna River and Muncy Creek in the past resulted in large amounts of damage to the infrastructure of the town as well as private homes and property.
As a team of architecture, landscape architecture and architectural engineering students, we were tasked with building a center for resiliency that would serve as a town center as well as a shelter in times of serious flooding in the area. The adjacent abandoned warehouse district was also prompted for a redesign to better fit the needs of the town.
Personal Scope of Work
Personal scope of work included general site plan drawings and renderings for both The Resiliency Center and Mill Street warehouse complex in addition to on-site research, collaborative work with the architectural and civil engineering students for feasibility for drainage and landscape features.
In order to take full advantage of the relatively small plaza footprint in the interior of the architecture, a plaza with elements such as permeable paving, stormwater basins and flood tolerant seasonal plantings allows for visual interest and sustainability.
The planting design for the Muncy Resiliency Center utilizes mostly native plant species. Planters in the central plaza can be swapped out with different plants depending on the planting season.
Considerations to the building foundation prevents the planting of larger tree species, while shade tolerant species are favored due to the relatively high profile of the architecture.






