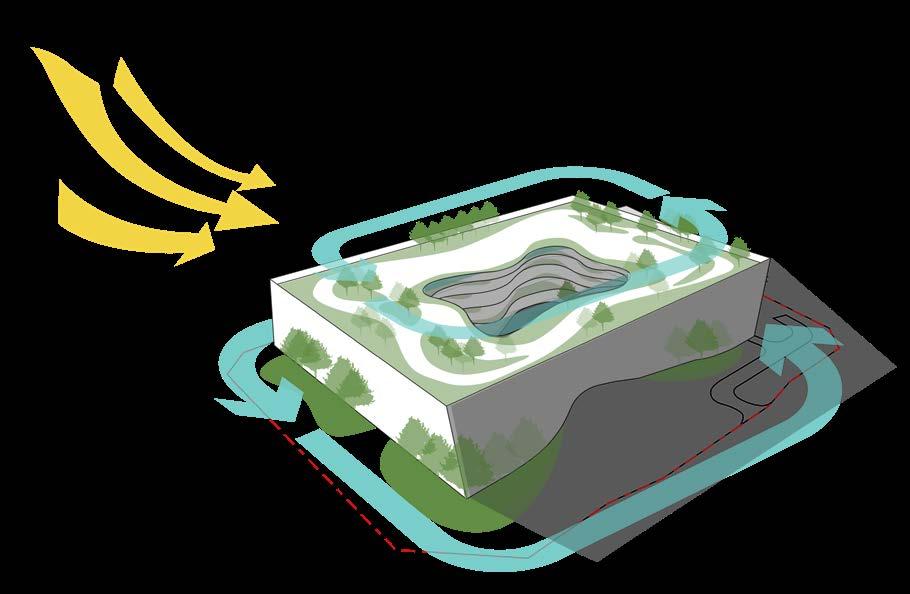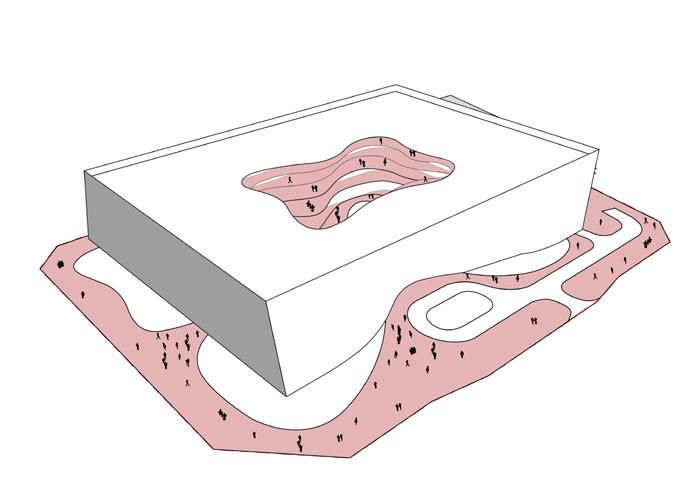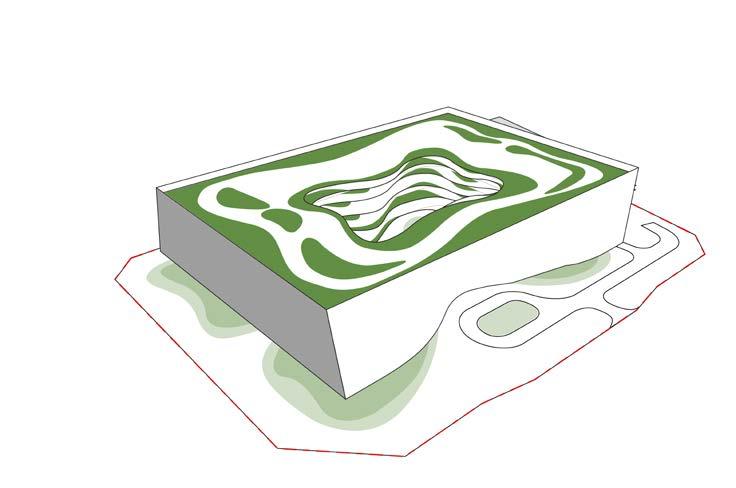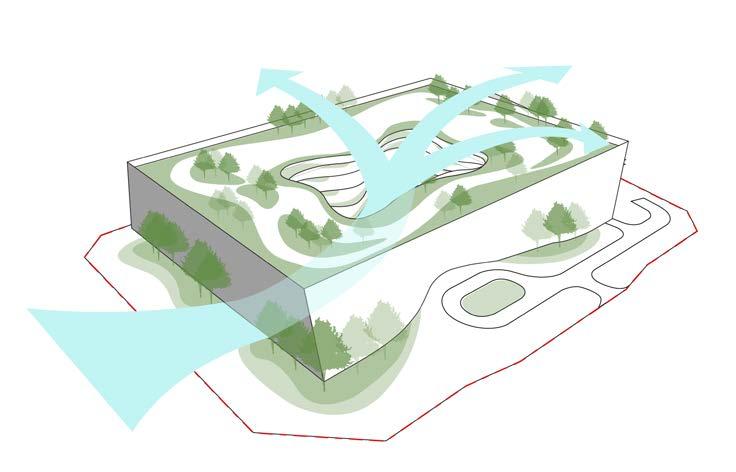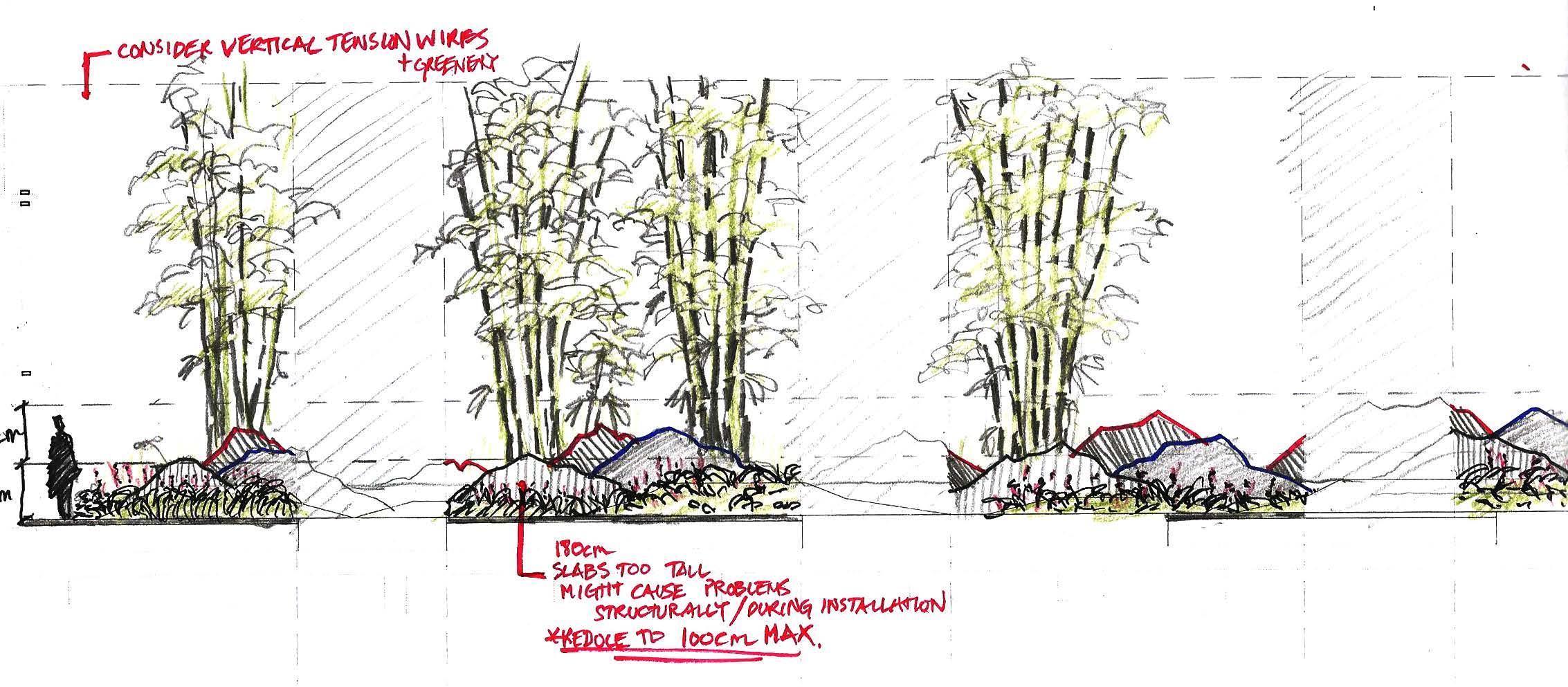
1 minute read
solto landscape architecture 02

Seoul, South Korea
Advertisement
Solto Landscape Architecture is a Corporate Landscape Design firm based in Seoul, South Korea. The office specializes in designing greenspaces at varying scales within highly urbanized sites in Seoul and throughout the country.
The office is responsible for landscapes in high profile projects such as Naver Headquarters & Green Factory, Yeongdeungpo Times Square, and Gangbuk Samsung Hospital.
Work in the office consisted of permitting, site spatial design, participation in design competitions, design bidding for Local Projects , as well as design development and construction documentation for International Projects in China and Vietnam.
Masterplan Render
Design Intent
This Healthcare facility located in China was a project in collaboration with South Korean architects. The site proved to be a challenge for the landscape as there was limited square footage for spatial design due to a canal system running throughout the site.
Considerations to patient and pedestrian accessibility as well as pathways to encourage pedestrian circulation throughout the site was a crucial factor in determining the overall spatial design.
Personal Scope of Work
Personal scope of work included working with lead landscape architect on spatial design of riverfront paths, site furnishings, rooftop spatial design elements and planting research and design. Additionally was tasked with masterplan rendering, relevant diagrams and sketches, and assistance with lumion renders.
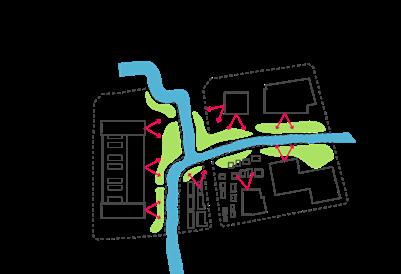


Landscape Spatial Studies
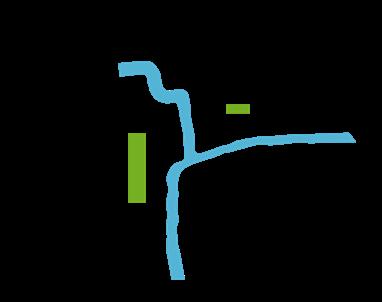
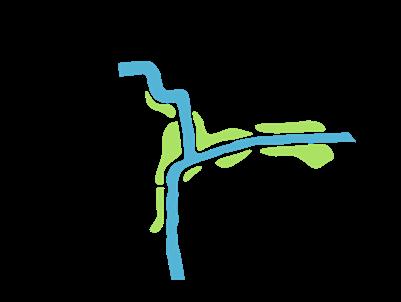


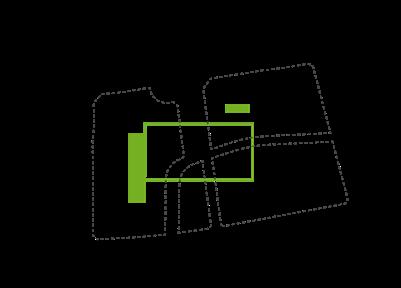


Lumion
(Landscape Elements): Phase 1 Rooftop
Lumion
(Landscape Elements) Main Entry
Lumion Render (Landscape Elements): Public Park
Lumion Render (Landscape Elements): Central Rooftop Garden
Corporate landscape: Songdo Oasis Plaza
Landscape Bidding Project

Conceptual Plan

Design Intent
The site, located in the new landfill extension of Songdo City, South Korea is to be home to the headquarters of a chemical research and development facility. Site constraints such as low soil nutrition, rooftop greenspace requirements, and high winds informed a design based on landscape mounds and a central plaza park surrounded by green terraces.

Concept Diagrams

