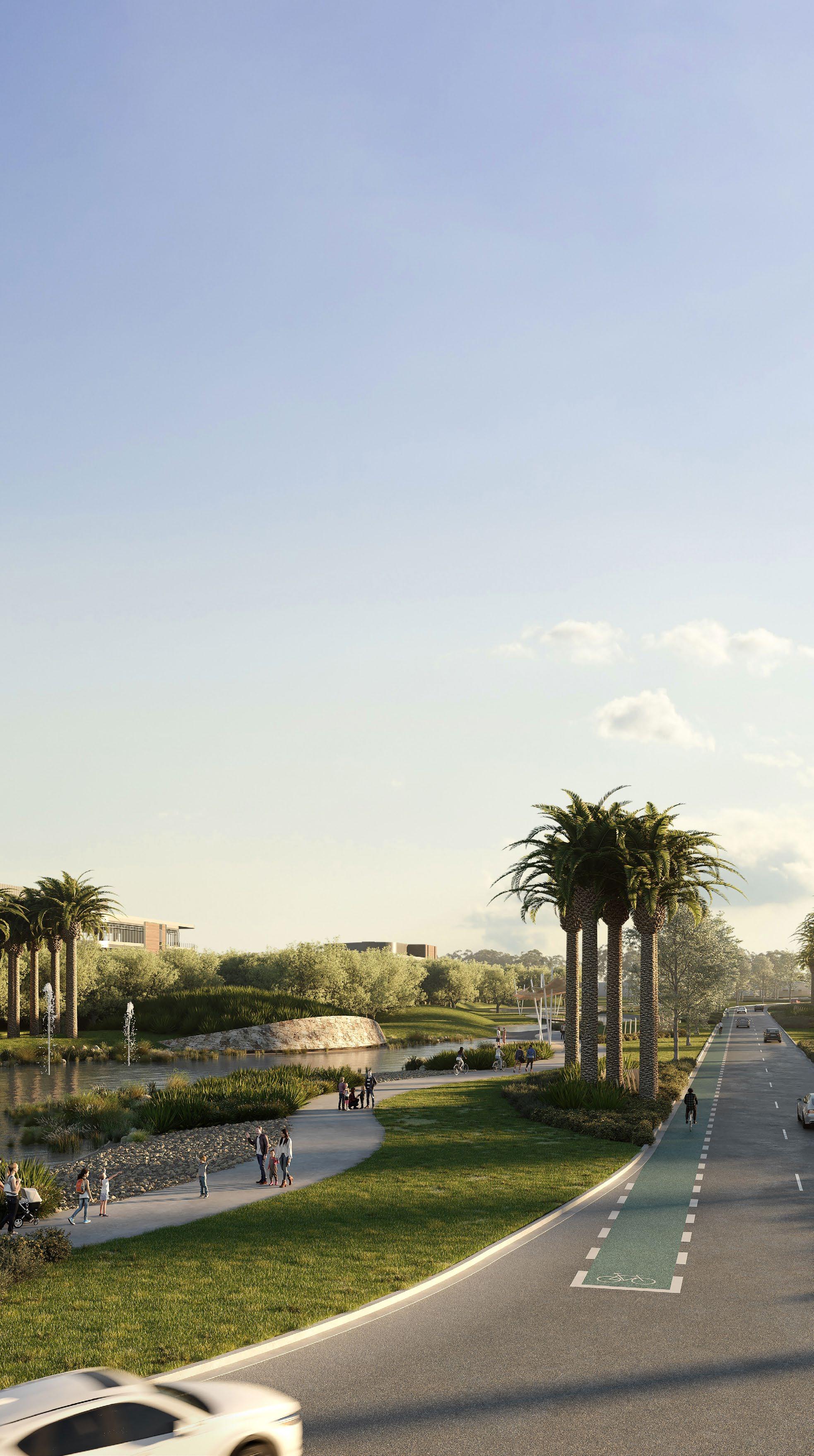

URBAN DESIGN GUIDELINES
Version 1.4 - June 2025
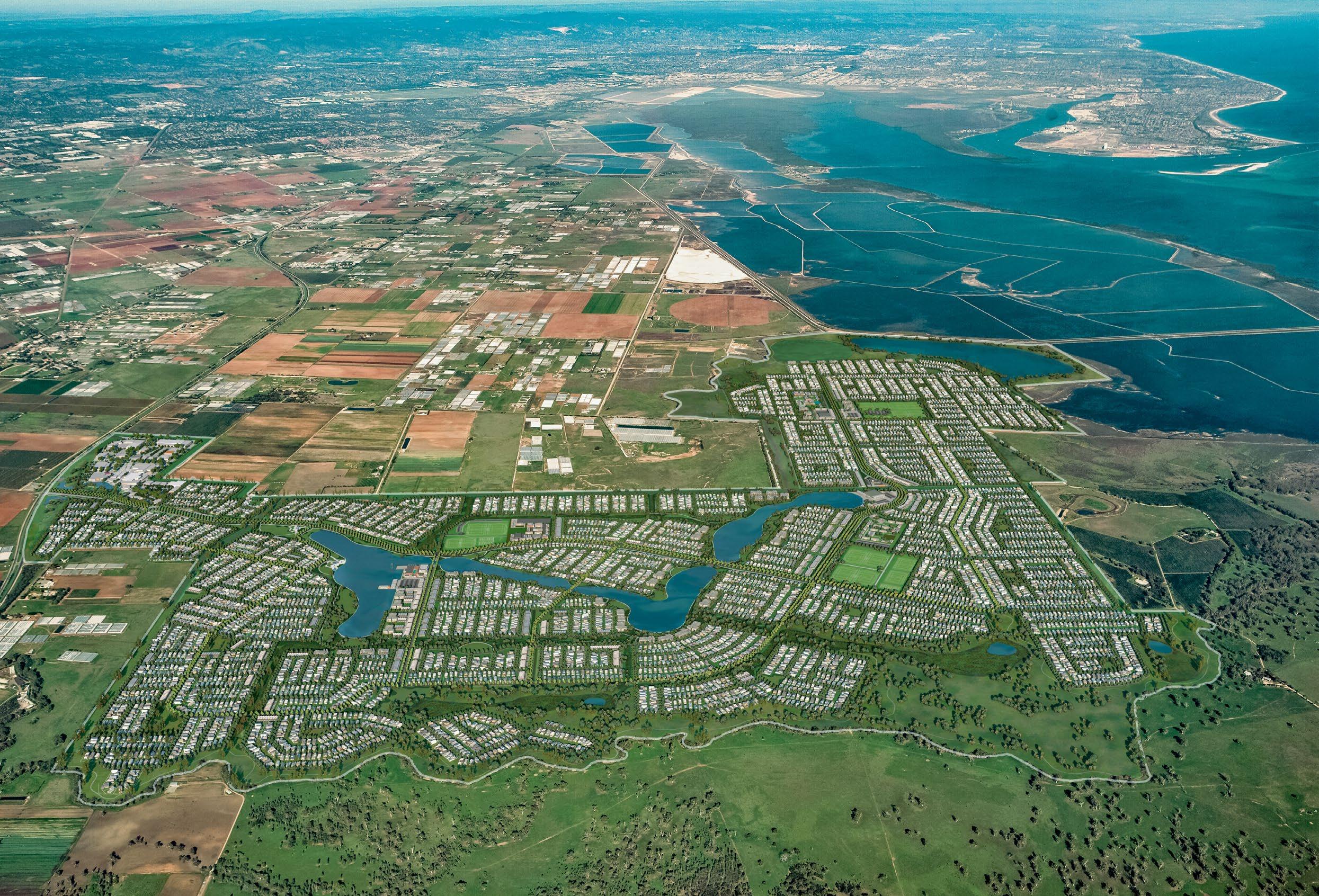
RIVERLEA IS A HIGH-QUALITY MASTER PLANNED COMMUNITY DESIGNED TO PROVIDE A VIBRANT, SAFE AND SUSTAINABLE LIVING AND WORKING ENVIRONMENT WITHIN THE CITY OF PLAYFORD.
Riverlea will eventually accommodate 12,000 new homes, four schools, shops, employment zones, public transport, bike routes and significant landscaped open space.
When you purchase an allotment of land at Riverlea, a Memorandum of Encumbrance (‘Encumbrance’) is attached to the Certificate of Title.
This requires that prior to any development occurring, design approval must be sought and obtained in writing from our Riverlea Design Review Manager to ensure the development follows the Urban Design Guidelines (‘Guidelines’) and Building Envelope Plans (‘BEP’).
Artist Impression
THE GUIDELINES AND BEP HAVE BEEN DEVELOPED TO:
Help you choose an allotment that suits your requirements
Maintain flexibility and individuality to create your own home
Give owners and builders greater certainty about the character and quality of homes within Riverlea to preserve property values and optimise the living fabric of Riverlea
Establish safe streetscapes and neighbourhoods that encourage community creation and interaction
Protect the integrity of your community’s streetscapes and function
Help the development approval process with the City of Playford
All house designs and building works, including excavation, fencing, retaining walls and outbuildings, require the approval and endorsement of the Riverlea Design Review Manager prior to lodging a development application and obtaining approval under the Planning and Design Code.
The Building Design Guidelines must be considered in conjunction with the Planning and Design code.

CONSIDERATIONS
The re-subdivision of your allotment is not permitted.
The re-sale of your vacant land is not supported.
Construction of your home needs to start within 1 year of settlement and be completed within 2 years. An additional 3 months will be granted for the completion of driveways, fencing retaining walls and landscaping.
No more than one dwelling is to be constructed on your allotment.
We may apply and enforce these Guidelines at our discretion and reserve the right to vary or waive any of the requirements of these Guidelines.
SEEKING APPROVAL
The Riverlea Design Review Manager will help you and your designer/builder through the review process.
STEP 1
Read the Riverlea Urban Design Guidelines, Building Envelope Plans and the Planning and Design Code requirements, as either accepted development following the approved Building Envelope Plan (where available on the SA Planning portal), or as assessed against the Planning and Design Code
STEP 2
Analyse the site and develop preliminary plans for discussion
STEP 3
Consult the Riverlea Design Review Manager
STEP 4
Check for compliance with the Riverlea Urban Design Guidelines and the Planning and Design Code requirements
STEP 5
Submit the information listed in the checklist (on the following page) and application forms to the Riverlea Design Review Manager for assessment and approval
STEP 6
Lodge a development application with the City of Playford or an accredited professional for approval
note: Approval from the Riverlea Design Review Manager does not constitute approval from State or Local Government authorities. Applicants should consult with the City of Playford and other relevant authorities for information and policy concerning residential development.
DESIGN REVIEW CHECKLIST
Design Review Manager
Walker Corporation design@riverlea.com.au
Riverlea PO Box 522 Virginia SA 5120
Ph: (08) 8112 4700
Site Plan (min scale 1:200) showing:
»Set back distances from all boundaries to locate your home, outbuildings and trees on or abutting the lot.
»Site levels (contours), extent of earthworks, finished floor levels of house and garage, with all levels being to the Australian Height Datum (AHD) referenced from surveyed TBMs (Temporary Bench Marks).
»Fencing location, material, colour and height.
»All easements and service locations, such as meter box and hot water service.
»Retaining wall location, height and material.
»Driveway location (incl. set back from side boundary), material, colour and pattern.
Floor Plans (min scale 1:100) showing:
»All room, verandah, portico and porch dimensions.
Elevations (min scale 1:100) indicating:
»Building heights, roof pitches, eaves size and external fixtures (air conditioning, solar panels, TV antenna/dish, water tanks etc.).
Landscape Plan (1:100) showing:
»Trees to be retained and removed, boundary fencing or planting, description and location of required planting areas, as well as materials, colours and finishes of hard surfaces.
Finishes Schedule of:
»External materials and colours including roof, walls, windows, doors garage door and letterbox.
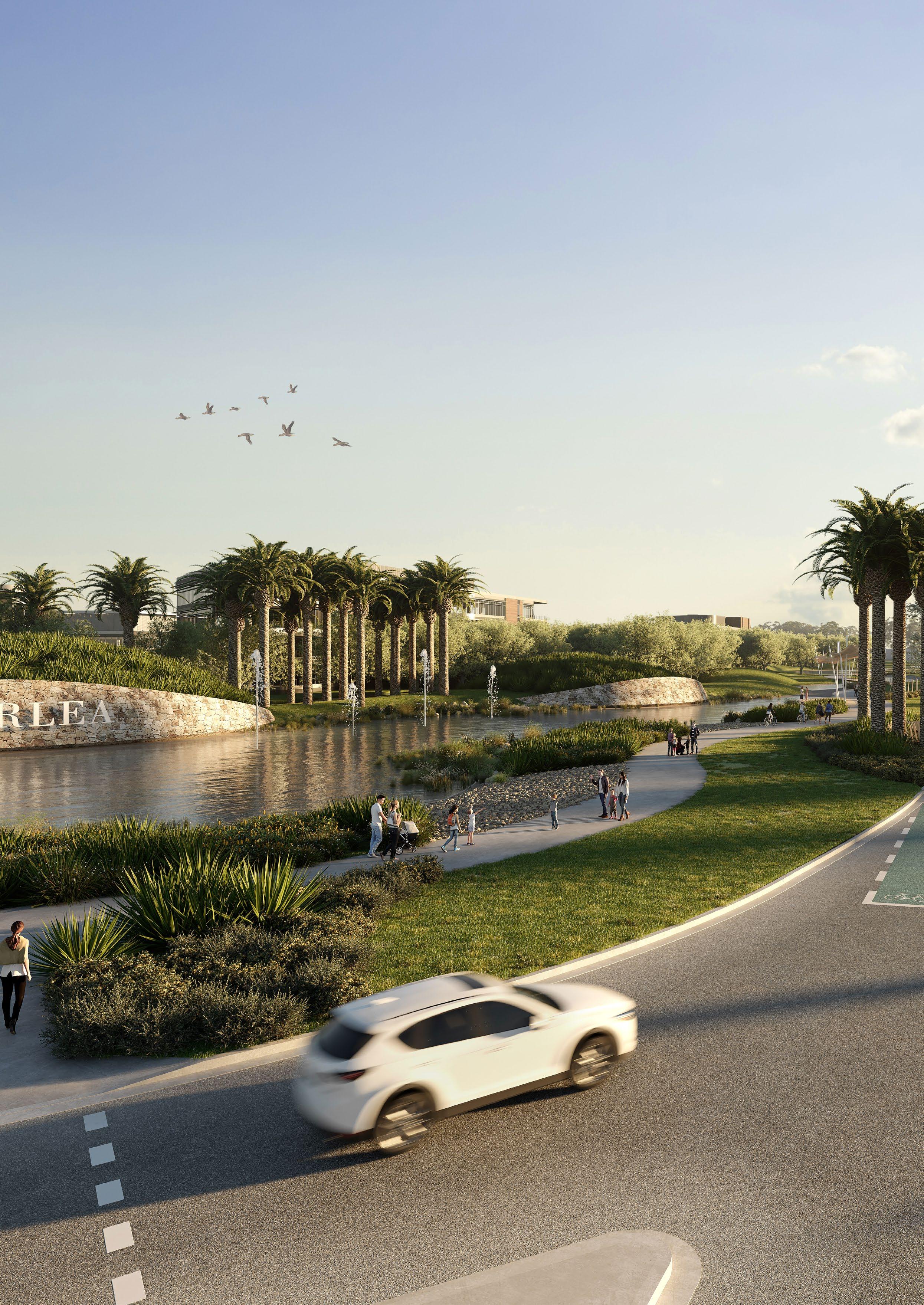
DESIGNING YOUR HOME
POSITIONING YOUR HOME ON YOUR LAND
Your home’s front, rear and side set backs must comply with the Building Envelope Plans.
SITE PLAN
figure 1: Example of the set back that can be applied - See BEP for specific lot requirements as they vary from lot to lot depending on solar orientation and location within the neighbourhood.
STREET Verandah/ Porch
Footpath
DWELLING SEPARATION
Side set backs must allow for eaves to be no closer than 400mm from the outside of the fascia to the side boundary. For example, a 450mm eave will be permitted for a side set back of 900mm. Where a wider eave is proposed the side set back must be increased. See Figure 2 and 3 for more details.
EAVES SIDE SET BACK
Eaves setback Eaves width
Minimum setback with 450mm eaves 450mm 400mm 900mm
Setback to wall
Property boundary
Gutter
Eaves
Fascia
Eaves setback Eaves width
Setback to wall
Property boundary
Minimum setback with 600mm eaves 600mm 400mm 1050mm
figure 2: Minimum set back with 450mm eaves = 900mm
figure 3: Minimum set back with 600mm eaves = 1050mm
Gutter
Eaves
Fascia
DRIVEWAY
Driveways within Riverlea must meet the following requirements:
•Offset from the side boundary by 500mm to provide a landscape strip as per Figure 4
•Must abut and not cut through existing footpaths as per Figure 5
•Grade must not exceed 1 in 8
•Only one driveway per lot will be allowed
CROSSOVER
Crossovers in Riverlea are constructed by the developer in line with the BEP.
Relocation of crossovers is discouraged.
Changes may be considered only with the prior consent of the Riverlea Design Review Manager. If the crossover has been accepted as a council asset, then the City of Playford must also provide their approval.
Relocated crossovers will be constructed at the owner’s expense in accordance with the City of Playford specifications. The relocation will require a detailed design prepared by a civil engineer showing the location of all adjacent services and proving the relocation will not impact any other infrastructure.
The existing crossover must be removed and the verge, kerb, footpath (if damaged) and any plantings reinstated to the same standard as that adjacent at the owner’s expense.
figure 4: Provide 500mm landscape strip between driveway and boundary from front boundary up to the perimeter paving.
Footpath to
figure 5: Driveway must stop at footpath
STREET APPEARANCE
The front facade of the dwelling must have a minimum of two rooms with windows facing the main street frontage if the allotment is greater than or equal to 15m wide.
A large single room may be considered on its merits if it has the same proportions and appearance of 2 rooms.
Lots with frontages less than 15m must provide a minimum of one room with windows facing the main street frontage.
These rooms must be living areas or bedrooms and can be accommodated on either a single level or over 2 storeys.
Windows facing the main street frontage must not have obscured or reflective glazing. See Figure 6 for more details.
figure 6: All homes on lots greater than or equal to 15m wide must have 2 rooms facing the street. 2 rooms facing the street
room facing the street
ARTICULATION TO FACADE
All dwellings must provide a satisfactory level of articulation to the main street frontage.
Garages must be set back at least 1m behind the main building line.
The front facade must incorporate a verandah, porch/portico or the like.
VERANDAH
A verandah is defined as an area covered by a roof independent and lower than the main roof line, or under the main roof line but at least 600mm back from the forward most element of the building such that the roof line varies at this point.
• A verandah must be at least 12sqm in area with a minimum depth from the front wall of 1.8m
• If the front facade has 3 steps of at least 1m the verandah may be smaller in area of at least 8sqm with a minimum depth from the front wall of 1.8m
• Verandah posts must have a minimum dimension of 90mm x 90mm; if under the main roof the posts must be masonry piers with a minimum dimension of 350mm x 350m
NOTE: The entry recess will not be considered a step in the
figure 7a: Verandah size with 1m step in front wall
figure 7b: Verandah size with no step in front wall
facade
PORCH / PORTICOS
A porch/portico is defined as an area covered by a roof incorporated into the main roof, but with higher eaves/gutters.
It must meet the following requirements within Riverlea:
•Must be at least 4sqm (excluding eave) with a minimum depth from the front wall of 1.8m, which may be measured from the entry door if the porch/portico is wider than 1.5m. See Figure 8 for more details.
• A porch/portico must be at least 3.0m wide (fascia to fascia)
• Where the porch/portico is extended to include a window into the porch/portico, the raised gutter is not required.
• For wider lots where the dwelling has 2 rooms and a garage fronting the street, the porch/portico may be kept at the same eave/gutter height as the main roof provided the 2 rooms and garage have steps between each.
figure 8: Porch/Portico layout examples
RETAINING
WALLS
Retaining walls must not exceed 1m in height unless they are terraced or to allow for landscaping to break the overall height of the wall.
CAR ACCOMMODATION
All homes must provide a double garage or carport of 5.5m minimum internal width, unless otherwise nominated on the building envelope plan.
Garages must be set back at least 5.5m from the allotment front boundary.
Carports may be provided as an alternative to a garage but must:
• Be under the main roof
• Be fully enclosed from the street
• Return their front wall at least 1m to the side boundary (to hide the door mechanism)
Garage doors must be less than 50% of the house width.
Single garages must be at least 3m wide internally.
Garage and carport areas may not be used as storage, living areas or converted into living areas, such that their ability to be used for car parking is compromised.
All garages and their roof forms must be set back a minimum 1m from the main building line.
See Figure 10 for additional details.
Verandah
Verandah Footpath Footpath
figure 10: Garage must be set back 1m from main building line
figure 9: Maximum height of retaining walls
Triple garages are only permitted on two storey homes on lots with a minimum 20m frontage and must have an additional 1m set back to the third garage and associated roof form. See Figure 11 for more details.
Where a second storey component is directly above the front building line of the garage and comprises a minimum 50% of the garage width, the garage can be level with the main building line. The garage set back of 5.5m still applies. See Figure 12 for more details.
figure 12: Second storey built form above the garage
figure 11: Third garage and associated roof set back additional 1m
CORNER AND RESERVE LOTS
Dwellings constructed on corner/reserve lots, as defined in the Building Envelope Plan, must be designed to address the primary street frontage and any secondary street frontages as well as any roads, reserves or public open space.
The use of verandahs, porticos, feature windows and other design features that complement the front elevation will be required on both frontages.
The corner/reserve treatment must return around the corner by a minimum of 2 rooms and align with the side fencing requirement identified in the BEP. See figure 13 for more details.
Window styles to these 2 rooms must match the primary frontage windows sizes and proportions.
Additionally, two storey homes on corner lots must have all upstairs windows that face the secondary frontage match the primary frontage windows. Head and sill heights must match with consideration of vertical alignment of windows over both levels.
Blank walls to the corner/reserve frontage are not permitted.
fencing no more than 50% of allotment length
and windows wrap around the corner for a minimum of 2 rooms
13: House features wrap around corner
Corner fencing no more than 50% of allotment length
Recessed/articulated side wall
banding in brickwork, wall materials and windows wrap around the corner for 2 rooms
14: House features wrap around corner over both levels
Corner
Verandah returning around the corner Wall materials
Horizontal
figure
figure
ROOF DESIGN
Roofs are required to have a pitch of at least 25 degrees. A lower pitch will be considered on individual merit if the ridge height proportional to the wall height is excessive.
Parapet walls are not permitted on the boundary unless they form part of the architectural detailing and are integrated with the dwelling’s front façade.
Innovative roof designs incorporating curved or flat elements will be assessed on their individual merits.
A ‘cool roof’ is one that reflects the sun’s heat and emits absorbed radiation back into the atmosphere at a higher rate than standard roof materials, reducing the heat of the house and surrounding neighbourhood.
It is generally accepted that darker roofs will not be as reflective as light coloured roofs; as such, we require a lighter coloured roof to be installed.
We deem an acceptable lighter colour to be a colour with a solar absorbance value of 0.64 or lower.
Solar reflectance
the fraction of solar energy that is reflected by the roof the relative ability of the roof surface to radiate absorbed heat
Thermal emmittance
Some heat is absorbed by the roof and transferred into the house
figure 15: Cool Roof
MATERIALS
& FINISHES
ROOFING AND FACADE
The roof material must complement the style of the dwelling.
• Terracotta, concrete or slate roof tiles, as well as corrugated Colorbond® metal are preferred
• Galvanised or zinc finishes, tray deck, or fibre cement roofing materials will be considered on individual merit
• To minimise the heat island effect, Ironstone, Monument, Night Sky, Woodland Grey and Basalt Colourbond colours will not be permitted for roofing
Two different complementary wall materials and colours must be used for external walls that are visible from the primary street frontage, secondary street frontage (forward of the 1.8m high corner fence) or any public space.
Clay brick, rendered brick, rendered masonry, other approved texture coated materials or painted weatherboard are preferred. The use of other alternative wall cladding materials will be considered on individual merit.
The lesser of the two materials used must be for at least 25% of the frontage.
CEILING HEIGHT
The ceiling height of all rooms (excluding car accommodation) in single storey dwellings that are visible from the primary street frontage, secondary street frontage (forward of the 1.8m high corner fence) or any public space must be a minimum of 2.7m above floor level.
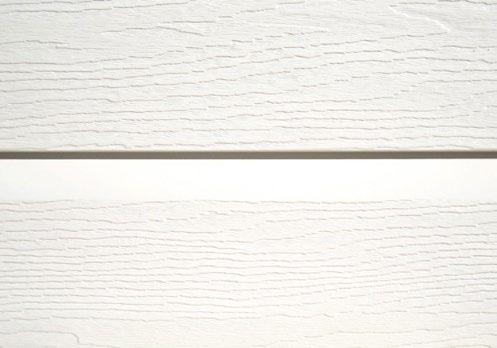
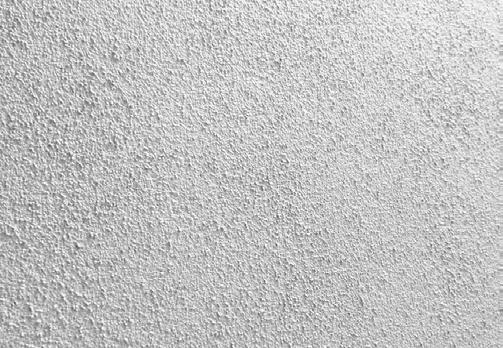

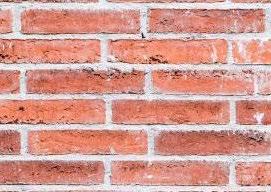
figure 17: Two materials to be used on facade
figure 16: Ceiling height minimum 2.7m
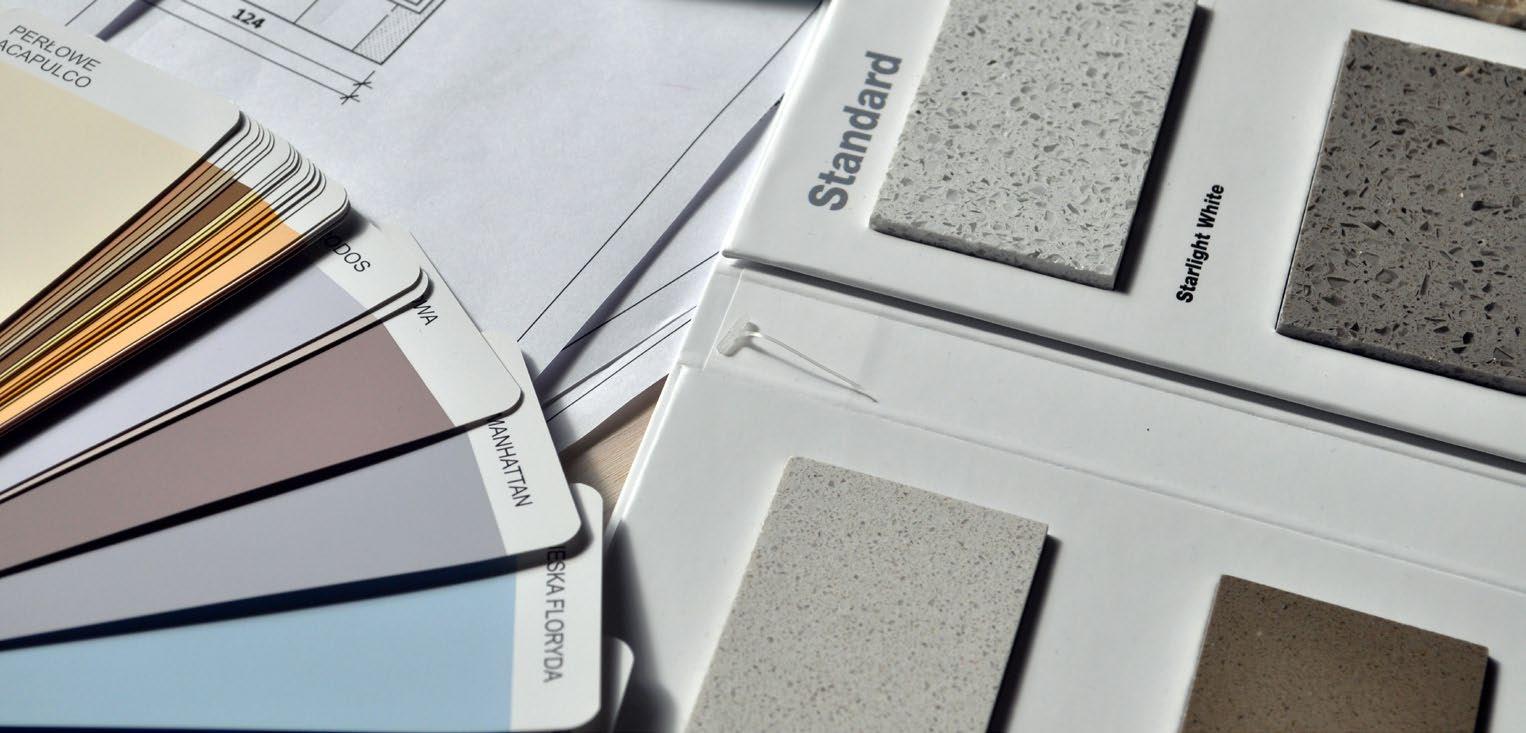
DOORS
The colour of garage doors must complement the colours used on the dwelling.
Any elevations visible from the primary street frontage, secondary street frontage or any public space must not have lightweight materials (i.e. fibre cement sheeting, painted beams or similar) above windows or doors, including the garage door unless it is integral with the architectural style of the dwelling.
For lots with a primary street frontage greater than 15m, entry foyers must include either a side light of at least 600mm wide at the front door or must have double doors. Double doors must include a side light of at least 300mm wide or the doors must include at least 20% glazing.
Lots with primary street frontages less than or equal to 15m, must have either a side light of at least 300mm wide or the front door must include at least 20% glazing. See Figure 18 for examples.
DRIVEWAYS
Driveways must be constructed from:
• Stamped, patterned or coloured concrete
• Clay, concrete, slate or natural stone pavers
• Exposed aggregate concrete
Plain concrete driveways are not permitted.
RETAINING
Timber or plain concrete sleeper retaining walls are not permitted where their height exceeds 200mm and/or if they are visible from the street or public space. Permitted retaining wall materials include bricks, rendered masonry, stone patterned /coloured concrete sleepers and feature stone. All materials and colours require approval of the Riverlea Design Review Manager.
figure 18: Front door to incorporate glazing
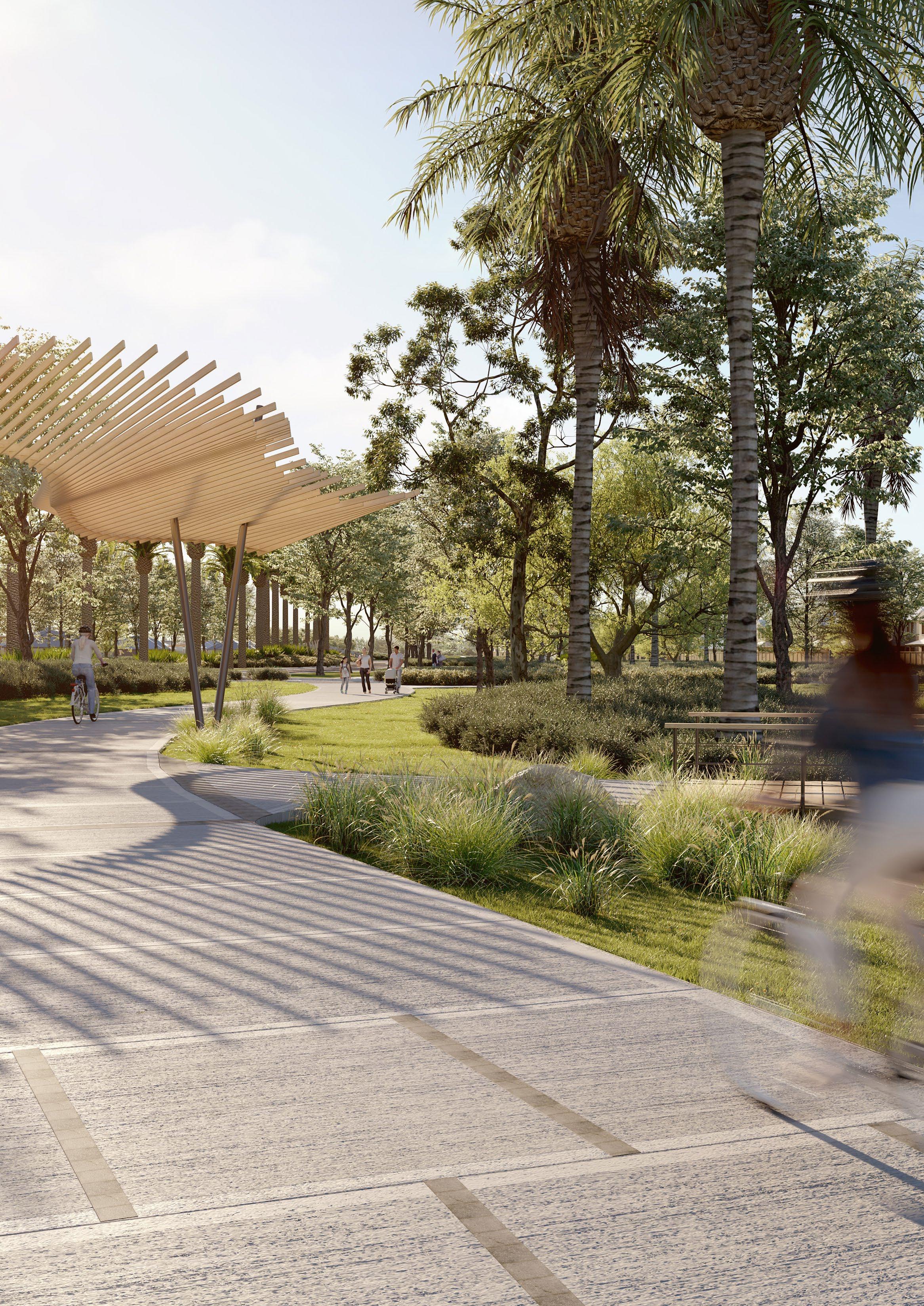
OTHER THINGS TO CONSIDER
EXTERNAL SERVICES
Satellite dishes and TV aerials must be located within the roof space or mounted at the rear of the house as low as possible on the roof (below ridge line).
On corner/reserve lots they must be located away from both frontages. See Figure 19 for more details.
Fixtures such as hot water services, heating units, clothes lines, water tanks, garden sheds, spa motors and the like must not be visible from the street or public space.
Meter boxes must be located in an area that minimises their visual impact.
Roof mounted cooling units must be low profile, coloured to match the roof, be below the ridge line and placed a minimum of half way to the rear of the dwelling. They must also not be located on the corner/reserve side of the roof. See Figure 20 for more details.
figure 19: Antenna & dishes mounted at fascia level at the back of the house
figure 20: Air conditioner units must be mounted below ridgeline and in the back half of the house
SOLAR
Solar panels/collectors, must not be visible from public areas including streets and reserves unless required for orientation and efficiency purposes which will be assessed on individual merit by the Riverlea Design Review Manager. Panels must be mounted flat against the roof plane and not elevated on a separate frame unless incorporated into the architectural design.
Solar hot water storage tanks must not be visible from the street or public areas and must be coloured to match the roof.
Solar pool heating and associated plumbing must not be visible from the street or public areas.
PLUMBING
Waste pipes and vents must be concealed within wall cavities on 2 storey dwellings. Exposed plumbing on single storey dwellings must be screened to at least 1.8m (i.e. behind boundary fence).
Roll down security shutters are not permitted on the façade of the house that is visible from the primary street frontage, secondary street frontage (forward of the 1.8m high corner fence) or any public space.
TAPS SECURITY SHUTTERS
Taps in the front yard are to be fixed to the wall of the dwelling or fence or adequately screened with landscaping as not to be visible from streets or public spaces.
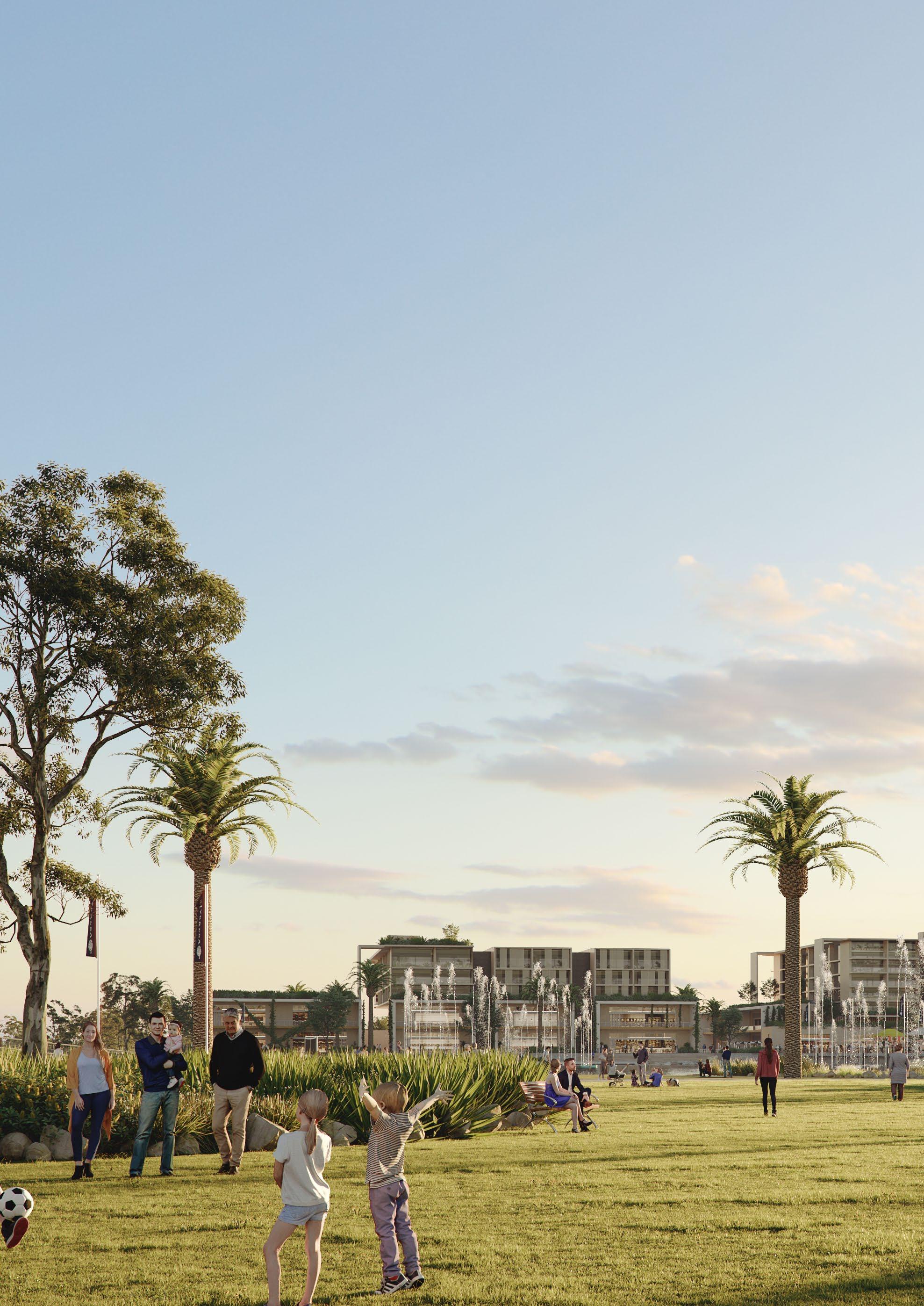
FENCES
SIDE AND REAR FENCES
Side and rear boundary fences (other than on corner/reserve lots) must be a maximum 1.8m in height and must be constructed from ‘Good Neighbour’ Custom ORB profile in Colorbond® Grey Ridge® or Woodland Grey®.
Fences and side pedestrian gates between adjoining lots must be set back at least 2m from the front building line of the house and must return at 90 degrees to the boundary to connect with the side of the house (wing fence).
The wing fence must match height and material of the side fence.
Where two adjacent buildings have varying set backs to the road, the fence must be set back 2m from the building line of the house with the greater set back.
FENCING PLINTHS
To maintain a consistent streetscape, fencing plinths must be charcoal in colour and visually cohesive with the fencing.
Plain concrete or timber plinths are not permitted.
Side fence to return minimum 2m behind adjacent building line
Dwelling
Side fence to return setback at least 2m from building line with the greater setback 2m 2m
figure 21: Wing fence set back at least 2.0m from front wall
FRONT FENCES
Front fences are permitted and must:
• Be under 1.2m in height
• Be at least 70% transparent
• Be constructed of timber, steel or aluminium pickets or brick masonry piers with timber, steel or aluminium uprights
• Include a suitable plinth
• Include a minimum post dimension of 100mm x 100mm
• Include a minimum pier dimension of 350mm x 350mm with a maximum height of 1.5m
Tubular steel or welded steel mesh fencing systems are not permitted.
Returns from the front fence to the side fence must be constructed in the same style and of the same materials as that of the front fence and must not be erected prior to the front fence being installed.
The transition between the 1.8m high side fence and front fence returns are to be stepped, not raked and must occur behind the front building line. See figure 24 for more details.
Timber picket
Rendered masonry with railing
Masonry pier with hedge
Timber picket
figure 23: Front fence examples
figure 24: Front fence returns to match front fence
On corner allotments where a front fence is erected, it must be continued around the corner to fully enclose the front and side yard excluding the driveway.
Where corner allotments abut a road, a reserve or public open space, the side fencing is to be built to the following minimum standards:
• 1.8m high Custom ORB in Colorbond® Grey Ridge® or Woodland Grey®
• 90mm x 90mm exposed posts that are capped 50mm above capping rail
• 150mm high plinth
• Length of the fence must be no more than 50% of the lot depth (as indicated on the Building Envelope Plan) from the rear boundary of the property
ADDITIONAL REQUIREMENT FOR CORNERS ADJACENT OPEN SPACE
Where corner lots abut a reserve or public open space, the remaining 50% will need to fenced using any of the permitted front fencing materials.
Maximum length of 1.8m high corner fencing
figure 25: Corner fence no more than 50% of lot depth
figure 26: Location of reserve fencing
KEY RESOURCES FOR FENCING
Lysaght System
Learn more about Lysaght’s Custom Screen in Colorbond ® Woodland Grey.
City of Playford’s Fences and Retaining Walls Factsheet
Learn more about fences and retaining walls’ development approval, structural requirements and owner responsibilities.
Stratco System
Learn more about Stratco’s CGI corrugated panel in their Good Neighbour® Fencing system.
Stratco Colour’s equivalence
TIP: Stratco’s Slate Grey is a match for Grey Ridge.
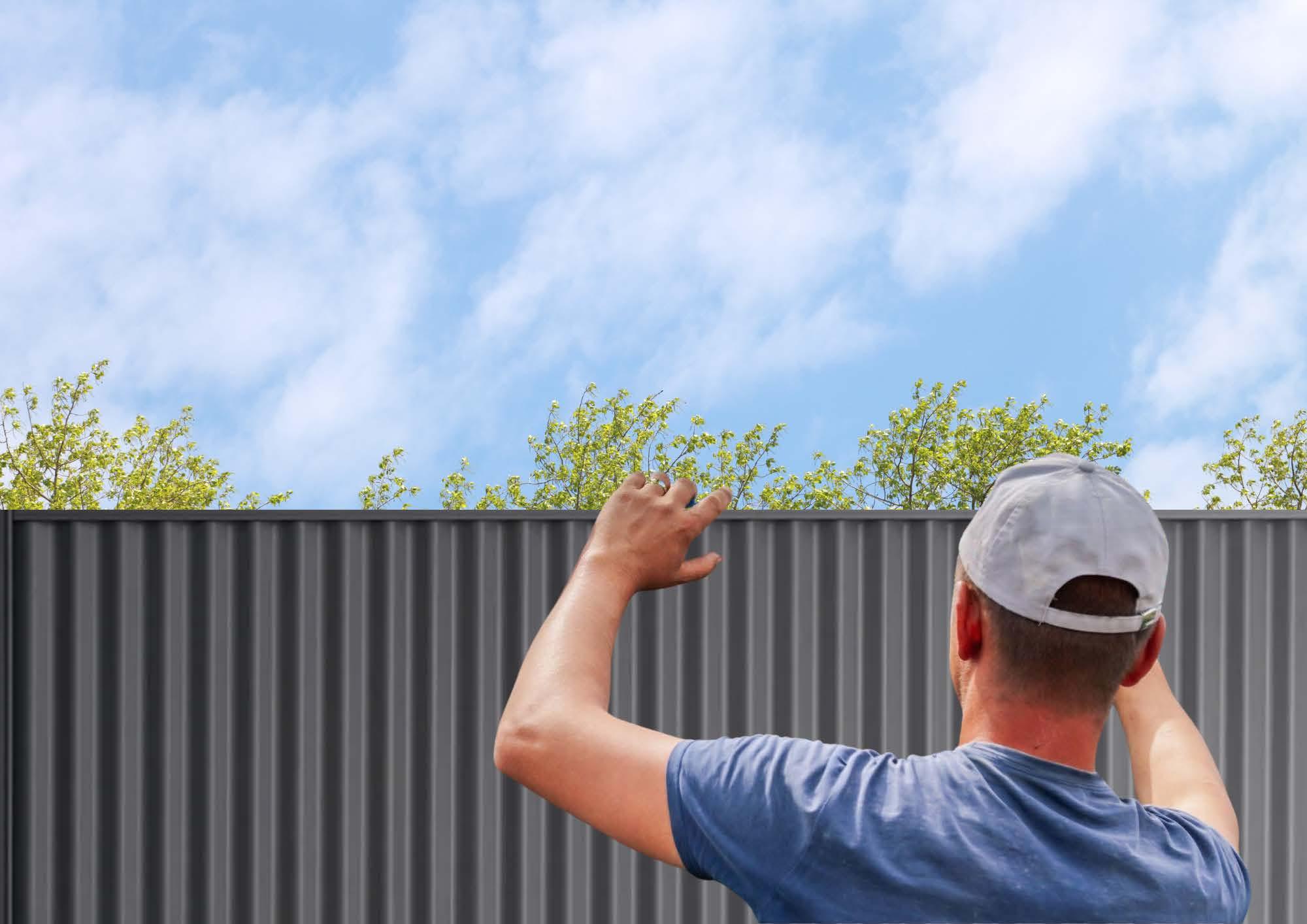

OUTSIDE THE HOME
FRONT GARDEN DESIGNS
Front garden design should limit the amount of impervious surfaces to a maximum of 50% with the balance being landscaped using trees, shrubs, groundcovers or grass. This encourages rain water to infiltrate into the garden rather than draining out to the stormwater system. The following should be included:
•At least 1 tree, at a minimum of 2m in height. Where more than one tree is planted, spacing should be at 5m – 10m
•Smaller plants & ground covers in the balance of garden beds should have a planting density of 4 plants per m²
•Garden beds to be edged and mulched to a minimum depth of 75mm
• Synthetic turf is not permitted where visible from the street
• A timed irrigation system to maximise the efficiency of water use is recommended
Garden design and plant selection should include the use of indigenous and drought tolerant plants where possible and practical.
Pebbles can only be used as a feature element in small quantities providing it is in keeping with the overall design philosophy or as an alternative path material. Their colour needs to complement that of the house.
The developer will establish the nature strip/s adjacent to your allotment. Altering landscaping within the verge is not permitted. The ongoing maintenance of the nature strip is the owner’s responsibility.
Consideration should be given to the species and maturity of trees and shrubs relative to the proximity of the house when making your plant selections as not to cause any damage to the house.
Planting
figure 27: Example of front garden set out
OUTBUILDINGS
All outbuildings require the approval of the Riverlea Design Review Manager.
Small sheds with a floor area of up to 12m² may be constructed of timber, Colorbond® Grey Ridge® or Woodland Grey®, rendered fibre cement or using the same materials as the main dwelling.
Any shed or structure with a floor space greater than 12m² visible from the street shall be constructed so that external appearance matches the dwelling (i.e. no Colorbond® walls as noted above).
The maximum height of any shed or outbuilding must not exceed 3.6m at the ridgeline with a maximum wall height of 2.4m (excluding gable infills).
Sheds and outbuildings must be located so that they are not visible from the street or public space.
WASTE BIN STORAGE
An area for waste bin storage must be provided which is easily accessible, screened from public view and which is large enough to accommodate recycling, garden waste and household waste bins.
INSECT SCREENS
All external doors and windows must be fitted with insect screens.
For all Courtyard, Traditional and Small Estate lots with an area of under 700sqm the maximum size of an outbuilding is 42m2. Where more than one outbuilding is proposed, the total area of all outbuildings must not exceed 42m2
For Large and Medium Estate lots with an area of 700sqm or more the maximum size of an outbuilding is 60m2. Where more than one outbuilding is proposed, the total area of all outbuildings must not exceed 60m2
A minimum 600mm set back is to be maintained from any non-street frontage property boundary. For sheds larger than 42sqm a minimum 1.2m set back is to be maintained from any non-street frontage property boundary.
A minimum of 6m set back is to be maintained from any primary or secondary street frontage.
LETTERBOXES
The design of letterboxes is to be consistent with, and complement, the design, style, materials and colours of the main dwelling.
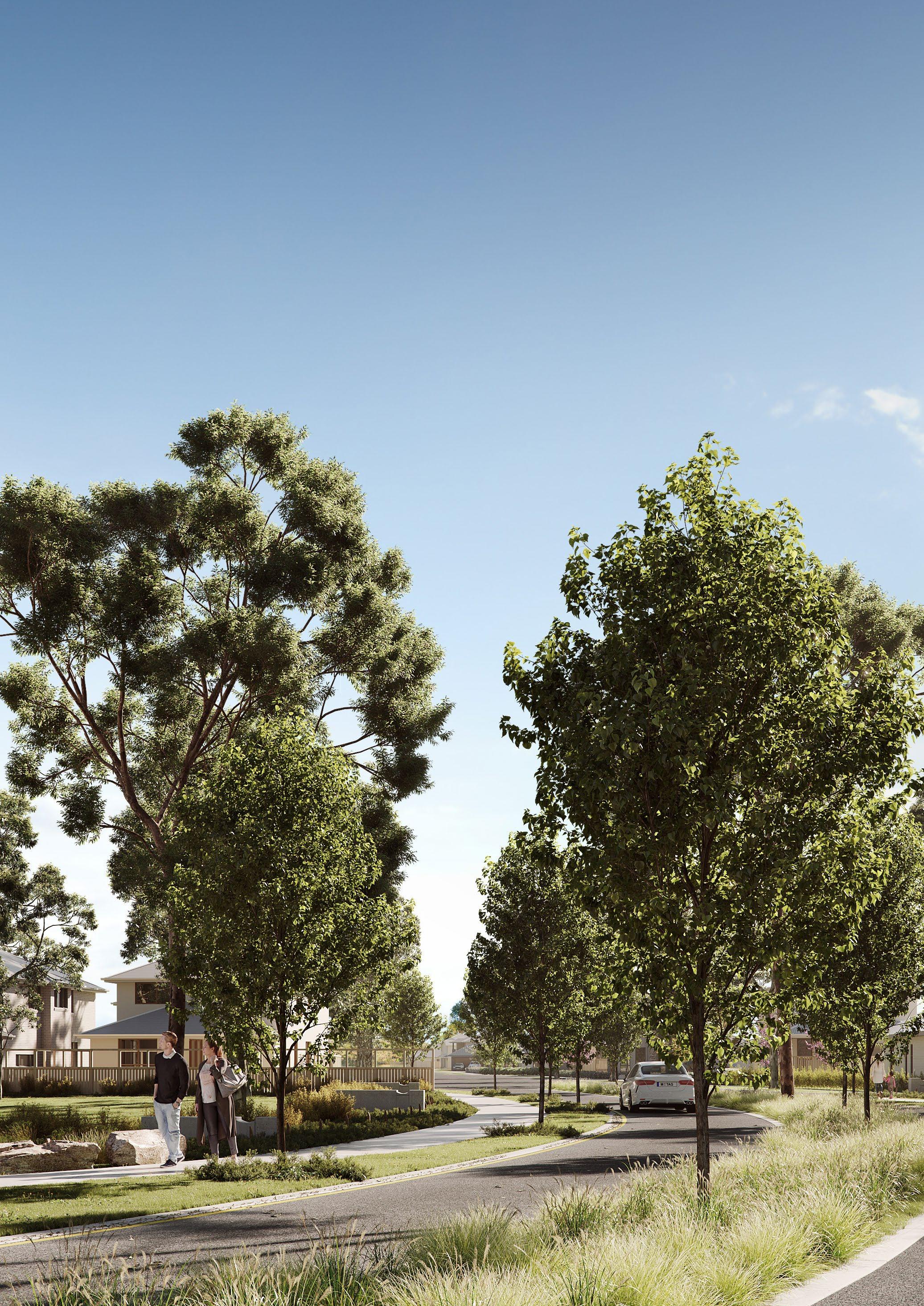
BUILDING AND OCCUPYING YOUR HOME
DURING HOME CONSTRUCTION
During construction, the owner is responsible for the replacement of damaged footpaths, crossovers, verges and street trees, caused by their builder, in front and adjoining their allotment.
During construction the owner is responsible for cleaning of dirt, mud or debris on any footpaths and roads that is caused by their builder.
Soil from footing excavation must not be placed on adjoining lots. If this occurs the owner will be invoiced for the removal of soil by the Developer.
Access to the allotment must only be via the designated vehicle crossing.
All lots must have a closed containment facility for the purpose of the disposal of refuse.
Use of adjoining lots for access or materials storage is not permitted.
It is recommended that your lot is fenced to ensure that no illegal dumping can occur, as well as to maximise safety during the construction period.
MAINTENANCE OF LOTS & NATURE STRIPS
The allotment and associated nature strip must be kept clear of rubbish at all times, with rubbish stored in an appropriate receptacle.
Weeds and rubbish including site excavation and building materials must not be accumulated on the allotment or nature strip.
Should there be a requirement for the Riverlea project team to remove builder’s rubbish and/ or debris from an owner’s allotment or on an adjacent allotment, any cost incurred will be forwarded to the owner.
ENVIRONMENTAL PROTECTION -EXISTING TREES
Significant trees must be protected during construction. They are identified on the Building Envelope Plan for your allotment.
Construction work is not permitted within the Tree Protection Zone (TPZ) or Built Form Set back (BFS) without prior written approval for the City of Playford.
SIGNS
Signs will not be permitted on residential lots with the following exceptions:
• Display home signage on authorised display home sites
• Builders or tradespersons identification signage (maximum 1200mm x 900mm) required during dwelling construction. These signs must be removed within 10 days of home occupancy
This includes: buildings, earthworks (excavation, trenching, fill and compaction) and hard surfaces (paving or concreting).
• A sign advertising the sale of a vacant lot or completed dwelling with the written approval of the Riverlea Design Review Manager. It must be no larger than 1800mm x 900mm and be removed within 10 days of the property being sold
• Home Occupation Signs will be considered providing that the sign is not larger than 200mm2
AFTER HOME CONSTRUCTION
Driveways must be completed before you move into your new home.
The landscaping of all gardens visible from the street or reserve (including corner lots) needs to be completed within 3 months of moving in.
No vehicles are permitted to drive or be parked on nature strips at any time.
After construction is complete, no recreational vehicles (caravans, trailers or watercraft) are permitted to be parked or stored forward of the building line.
Figure 28: Recreational and commercial vehicles to be parked behind building line
