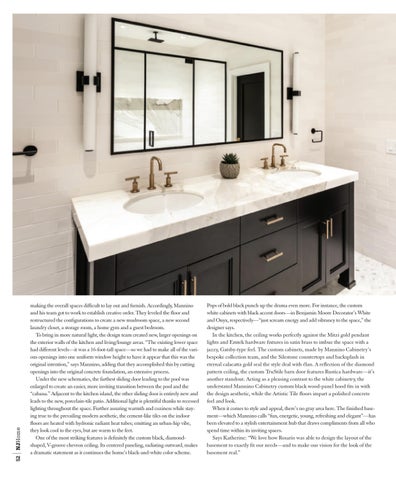| NJHome
Pops of bold black punch up the drama even more. For instance, the custom white cabinets with black accent doors—in Benjamin Moore Decorator’s White and Onyx, respectively—“just scream energy and add vibrancy to the space,” the designer says. In the kitchen, the ceiling works perfectly against the Mitzi gold pendant lights and Emtek hardware fixtures in satin brass to imbue the space with a jazzy, Gatsby-type feel. The custom cabinets, made by Mannino Cabinetry’s bespoke collection team, and the Silestone countertops and backsplash in eternal calacatta gold seal the style deal with élan. A reflection of the diamond pattern ceiling, the custom TruStile barn door features Rustica hardware—it’s another standout. Acting as a pleasing contrast to the white cabinetry, the understated Mannino Cabinetry custom black wood-panel hood fits in with the design aesthetic, while the Artistic Tile floors impart a polished concrete feel and look. When it comes to style and appeal, there’s no gray area here. The finished basement—which Mannino calls “fun, energetic, young, refreshing and elegant”—has been elevated to a stylish entertainment hub that draws compliments from all who spend time within its inviting spaces. Says Katherine: “We love how Rosario was able to design the layout of the basement to exactly fit our needs—and to make our vision for the look of the basement real.”
52
making the overall spaces difficult to lay out and furnish. Accordingly, Mannino and his team got to work to establish creative order. They leveled the floor and restructured the configurations to create a new mudroom space, a new second laundry closet, a storage room, a home gym and a guest bedroom. To bring in more natural light, the design team created new, larger openings on the exterior walls of the kitchen and living/lounge areas. “The existing lower space had different levels—it was a 16-foot-tall space—so we had to make all of the various openings into one uniform window height to have it appear that this was the original intention,” says Mannino, adding that they accomplished this by cutting openings into the original concrete foundation, an extensive process. Under the new schematics, the farthest sliding door leading to the pool was enlarged to create an easier, more inviting transition between the pool and the “cabana.” Adjacent to the kitchen island, the other sliding door is entirely new and leads to the new, porcelain-tile patio. Additional light is plentiful thanks to recessed lighting throughout the space. Further assuring warmth and coziness while staying true to the prevailing modern aesthetic, the cement-like tiles on the indoor floors are heated with hydronic radiant heat tubes; emitting an urban-hip vibe, they look cool to the eyes, but are warm to the feet. One of the most striking features is definitely the custom black, diamondshaped, V-groove chevron ceiling. Its centered paneling, radiating outward, makes a dramatic statement as it continues the home’s black-and-white color scheme.
GAL.w21.mannini old tappan.indd 52
10/28/21 1:39 PM





